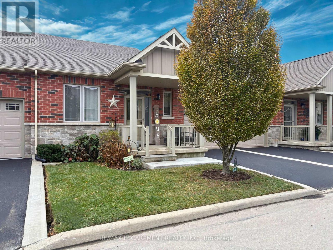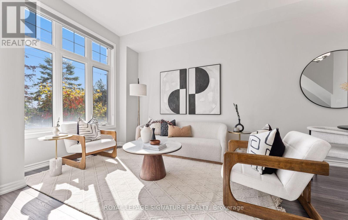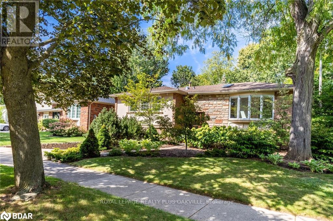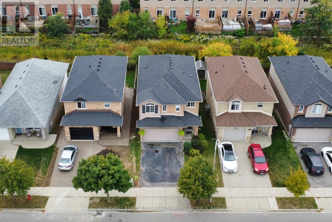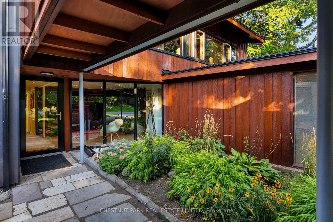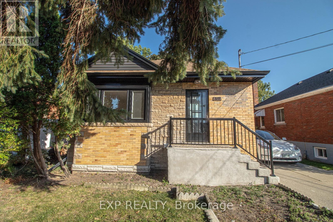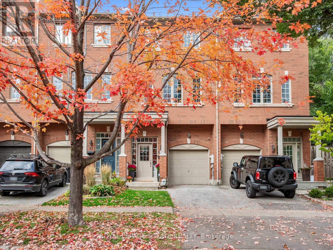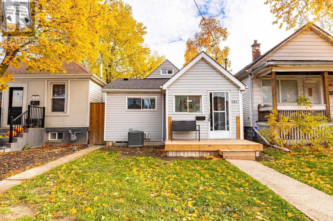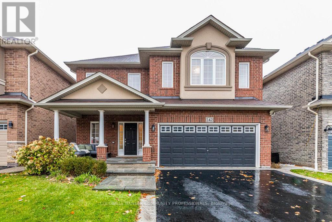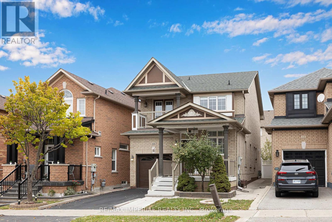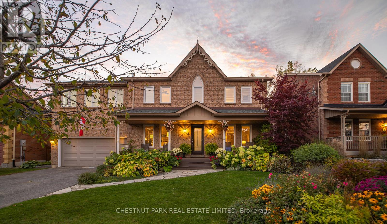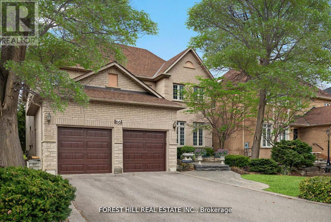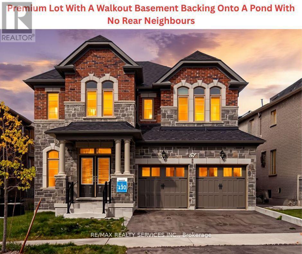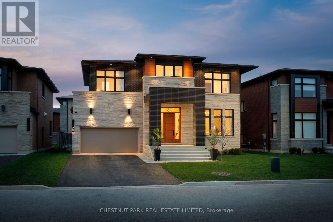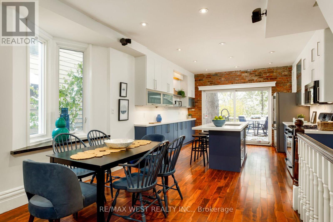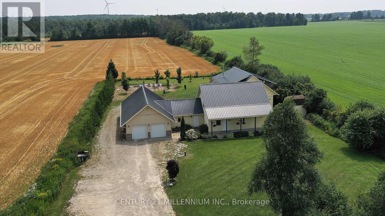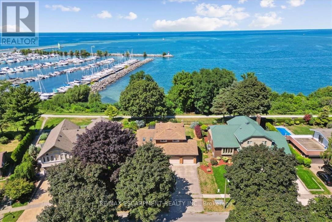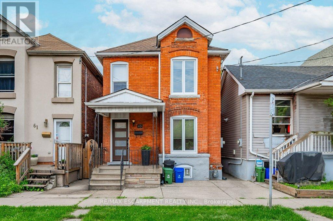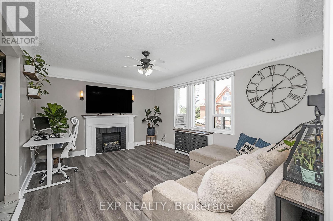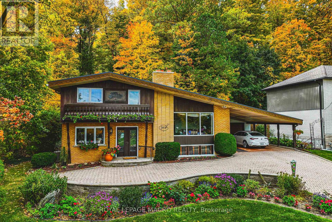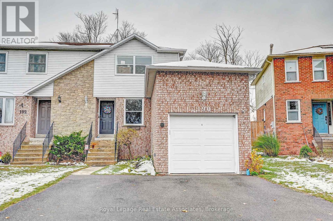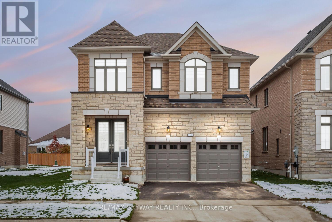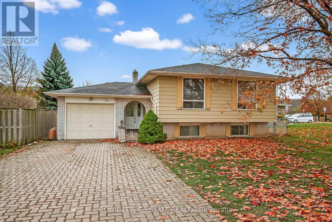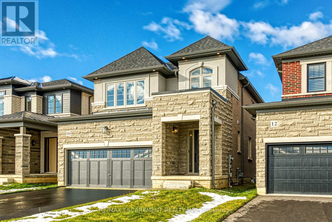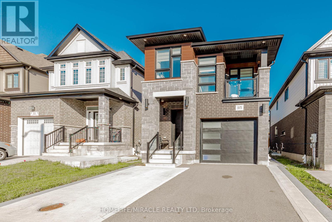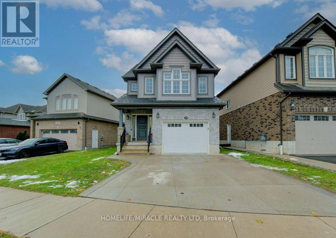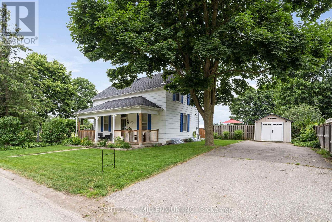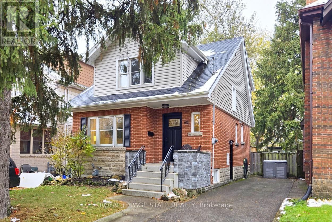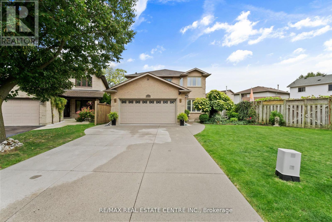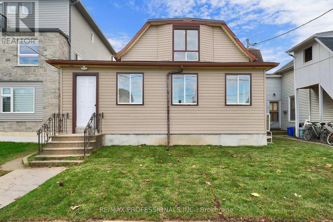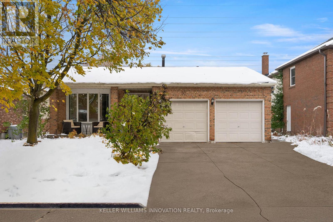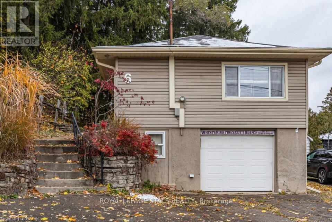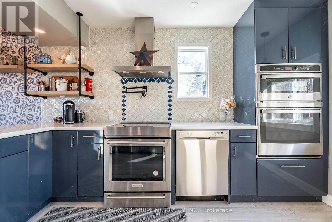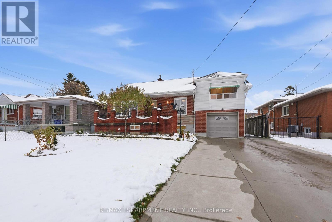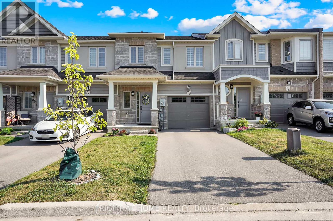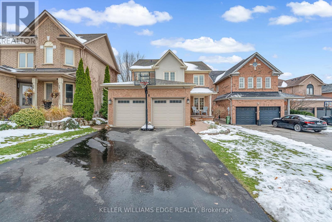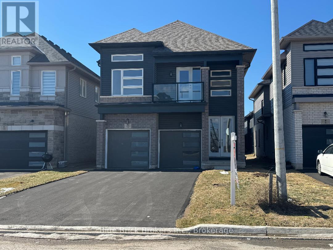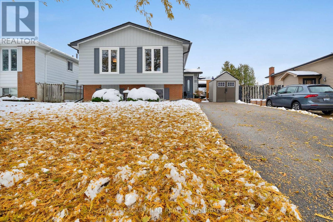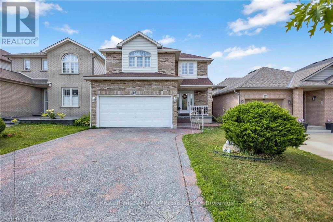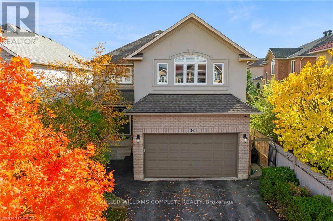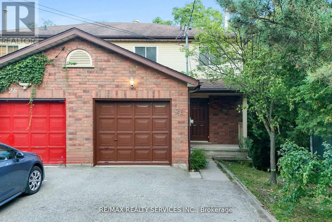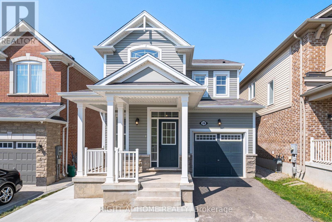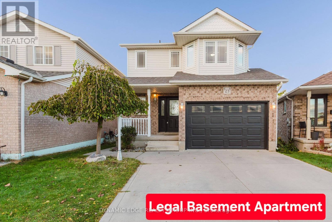15 - 40 Victoria Crescent
Orillia, Ontario
WOW! Full lake view! Price slashed, Seller is eager to get her home of 23 years Sold, has already moved on. Seriously, this is the deal everyone else is going to kick themselves for missing. Lake Simcoe, less than 20 steps away. There have been 2 Solds with water view in 2025, March at $498,000.00 and May at $485,000. ...WOW is right!! This million dollar view could be your next Home Or recreational Getaway Or Cottage without the dreaded weekend upkeep chores Or as an Investment. Don't miss out! Wonderful 3-bedroom, 2-bath condo is packed with value and priced to move. Bright, carpet-free, and super functional, it features an open layout with a modern gas fireplace, heated floors in the kitchen and upstairs bath, and walkout to a private deck with a clear, unobstructed view of Lake Simcoe. No parking allowed in front of units 13-15, your direct lake view actually remains a lake view. Steps to the waterfront and beach - no need to pretend you'll "go more next summer," You actually will. Highly sought after end unit, also get an extra main floor window, natural light and a clear view of the parking 2nd, adding a little peace of mind. Interior is well maintained with gleaming hardwood floors and an upgraded upper bathroom that was expanded into the adjoining bedroom. Outside, the private patio is already landscaped with low-maintenance perennial fruit trees and shrubs - literally simply sit and enjoy. A brand-new hot water heater (Aug 2025). With multiple heat sources - gas fireplace, hot water radiant, and electric baseboards. The complex offers resort-style perk with an in-ground pool. A dedicated garage parking space that doubles as a workshop/man cave complete with A/C. Just minutes from shopping, restaurants, and downtown Orillia. Easy access to highways 11 and 12. This is a crazy-great opportunity, amazing price for someone who wants lakeside living or investment without the lakeside price tag. Some photo virtually enhanced. (id:24801)
Century 21 B.j. Roth Realty Ltd.
4 Hillgartner Lane
Hamilton, Ontario
Welcome Home to this beautifully built John Bruce Robinson Bungalow! This community awaits in sought-after Binbrook Heights, a well-maintained retirement neighbourhood. 4 Hillgartner Ln is a tastefully upgraded, 1 Bedroom, 2 bath beauty quietly nestled at the rear of the complex. Some of the many features include hand-scraped hickory hardwood throughout the main level, exquisite Quartz Kitchen counters, a corner gas fireplace in the incredibly spacious living room, oversized Primary bedroom ensuite with glass shower doors, and so much more! Front porch and plenty of privacy with a perfectly crafted rear deck in the backyard haven. The massive basement space awaits a creative eye and finishing touches. Complete with an oversized single-car garage and driveway this exceptional home offers a rare blend of comfort, style, and tranquil living in an unbeatable location. The low condo fee includes all outside maintenance, snow removal, and also a cable package! (id:24801)
RE/MAX Escarpment Realty Inc.
35 Hyderabad Lane
Markham, Ontario
A modern & bright townhome in sought-after Greensborough, Markham! Welcome to this beautifully maintained and freshly painted townhome offering 2+1 bedrooms and 4 bathrooms, perfectly situated in the desirable Greensborough community. This stunning home features 10-foot ceilings on the main floor, flooding the space with natural light and offering a bright, airy ambiance with unobstructed views. Enjoy cooking and entertaining in the modern kitchen complete with quartz countertops, upgraded backsplash, and upgraded stainless steel appliances. The generously sized bedrooms provide ample space and comfort, while all bathrooms feature upgraded wall tiles in the showers. The ground level boasts a large multi-purpose room with a full bathroom perfect as a third bedroom, spacious office, or guest suite. Additional upgrades include an interlock driveway, finished and painted garage, and more.Located in a family-friendly neighborhood with parks, schools, and transit nearby, minutes to Mount Joy Go Station and Markham Main St., this home offers the perfect blend of comfort, function, and modern design. Don't miss your chance to own this move-in ready gem! (id:24801)
Royal LePage Signature Realty
2159 Hixon Street
Oakville, Ontario
Have you been looking for a fabulous BUNGALOW in BRONTE, one of Oakville's most sought-after neighbourhoods? Your search is over! Enjoy the Lifestyle & Location of living only a short walk to Bronte Village, Harbour & Marina! Spacious turn-key Bungalow with 3+1 Beds, 2 full Baths, nestled perfectly on a stunning mature property with generous outdoor space to enjoy entertaining and relaxing. Main floor of this beautifully updated, inviting floor plan with great flow and function. Neutral, bright decor, a calming space flooded with natural light with unique wood & custom pressed tin off white feature walls. Spacious Living room with bay window, kitchen with warm neutral wood cabinetry, & Dining room, all cohesively tied together with smooth ceilings, pot lights and stunning light hardwood floors. 3 Bedrooms on the Main floor, a Primary Bedroom with a modern, reno'd ensuite bath with walk-in shower, and a main Bathroom with tub. Walk-out from the Dining room onto a spacious tiered deck surrounded by mature, towering trees, evergreens, stunning maples & perennial gardens beautiful in all seasons! Lower level with spacious Rec room with large above grade windows, a 4th bed, laundry, plus an additional space perfect for a play room, craft room, yoga studio, storage or many other potential uses. Convenient Mudroom has access to front exterior at the driveway. The back yard has the added bonus of backing onto the side yard of a neighbouring property, offering ultimate privacy a breathtaking, tranquil space; true Gardener's paradise to relax & enjoy! Unlike many other mature locations, there are no overhead wires blocking your sight lines or curb appeal! Double driveway, Parking for 4, 22.5 Ft deep Garoffering added storage. Owned Hot Water Heater. Captivating, move-in ready, prime location checks all the boxes - A True Find! Short walk to restaurants, gelato, cafes to fine dining in Bronte, watch boats in harbour. GO, QE, Schools, amenities. (id:24801)
Royal LePage Realty Plus Oakville
159 Thames Way
Hamilton, Ontario
Welcome to 159 Thames Way, a beautifully updated 4-bedroom, 4-bath family home in the desirable Mount Hope area. Just minutes from city amenities, parks, schools, and major commuter routes, this property blends comfort, style, and practicality.The open concept main floor features luxury vinyl flooring, a stunning kitchen with granite countertops, custom pantry, and stainless steel appliances (2023), plus a renovated powder room. The roof was replaced in 2021, and the attic Blown in insulation has been topped up for energy efficiency.Upstairs, you'll find 4 spacious bedrooms and two 4-piece baths, perfect for family living. The fully finished walkout basement offers a large rec room, laundry/utility room, and an updated 2-piece bath.Outside, enjoy a Covered hot tub (2019) and backyard playset (2022) ideal for entertaining, relaxing, or family fun. Additional updates include a front door with custom insert and side light, EV wiring in place, and conveniently located just steps away from the Community park making it perfect for families.This move-in-ready home has been thoughtfully upgraded and is ready for its next family to enjoy. (id:24801)
Coldwell Banker Community Professionals
57 Wimbleton Road
Toronto, Ontario
***Open House Sunday 2-4pm*** Architectural jewel in The Kingsway! Mid-century framework, Bauhaus clarity, and a setting that steals the show. Set on a ravine-kissed, cul-de-sac corner lot - 60 feet at the street widening to nearly 134 at the back - the property feels like a boutique spa submersed in nature: terraced gardens, multiple outdoor living zones, a sauna, and a cold plunge. You forget the city, even as Humbertowns renewed shops and Royal York & Bloor sit minutes away. Inside, light pours through floor-to-ceiling windows, framing gardens and wooded vistas. A floating staircase anchors the foyer; cedar-lined ceilings and oak floors bring warmth and texture. Sightlines, symmetry, and quiet discipline guide the plan - function meeting form without fuss. The main-level retreat opens directly to the landscape, complete with dual custom walk-ins and a spa-calibre ensuite. Above, a modernist kitchen with marble counters and custom cabinetry flows into dining and living, punctuated by a granite fireplace and dramatic glass wall pivots to the outdoors. Every space feels intentional; every detail, considered. Not just a house, but an authentic expression of mid-century living - embracing light, celebrating landscape, and inviting creativity. For the design-minded who believe home should inspire, 57 Wimbleton is a residence of rare poise, shaped by light and nature. (id:24801)
Chestnut Park Real Estate Limited
397 East 28th Street
Hamilton, Ontario
$699,900 or Trade! Why settle for one unit when you can have two? Welcome to 397 East 28th St a fully renovated Hamilton Mountain bungalow with a smart layout, income potential, and serious curb appeal. Live upstairs in a stylish 3-bedroom suite featuring wide-plank flooring, a bay window, modern kitchen with island, stainless steel appliances, and bold black accents. Lower level 2-bedroom in-lawsuite with separate entrance, its own kitchen, full bath, laundry, and large windows for a bright, comfortable vibe. Ideal for first-time buyers, or multi family living, downsizers who want flexibility, or investors who want turnkey in a hot, walkable area. 3+2 Beds | 2 Full Baths 2 Kitchens | 2 Laundry Rooms, Private Basement Entrance, Fully Renovated Top to Bottom, Large Tree-Shaded Yard, Ample Parking , Walk to Concession Street, parks, shops, transit, schools, and Juravinski Hospital. Whether its multigenerational living, house hacking, or your next portfolio gem this is a strategic move with nothing left to do but turn the key. (id:24801)
Exp Realty
40 Bell Manor Drive
Toronto, Ontario
Discover the charm of Sunnylea living, where nature, community, and convenience come together beautifully. Nestled along the leafy pathways near Mimico Creek, this neighbourhood offers a serene escape with ravines and walking trails.Sunnylea Park, Laura Hill Park, and Spring Garden Park are just moments away, complete with playgrounds, tennis courts, and green space.Inside this 4-bedroom, 4-bathroom freehold townhouse with 2-car parking, you'll find a bright, open-concept living and dining area featuring 9-foot ceilings and grand arched windows that fill the space with natural light.The main floor includes a convenient powder room and a chef-inspired eat-in kitchen with granite countertops, a marble backsplash, and stainless steel appliances.From here, step out to a tranquil backyard oasi ideal for morning coffee, quiet relaxation, or summer entertaining.Designed with families in mind, the third floor offers a spacious primary bedroom with an ensuite and generous closet space, along with two additional bedrooms for family comfort.The convenience of upper-level laundry adds ease to daily living.A fourth bedroom (or home office) is located on the main level, complete with its own ensuite, a perfect retreat for guests, in-laws, or a teenager's personal haven.Families are drawn to Sunnylea for its excellent schools,including Sunnylea Junior, Norseman J/M, Park Lawn J/M and Etobicoke School of the Arts, and its strong community spirit. Add in nearby recreation centres, libraries, and sports facilities, and you have a community that truly offers something for everyone.With The Kingsway Village and Bloor Street West just minutes away for boutique shopping and dining, and convenient transit options nearby,including Old Mill and Royal York stations, plus the Mimico GO,this location balances peaceful suburban living with urban convenience. Enjoy the TTC at your doorstep and quick access to the Gardiner Expressway and QEW for effortless travel across the city and beyond. (id:24801)
Royal LePage Estate Realty
284 Paling Avenue
Hamilton, Ontario
Welcome to 284 Paling ave, the perfect home for a young family or couple looking for a detached home in a great location and move-in ready! This beautiful home is located ideally in Hamilton East, close to the hwy, bus stops, the future LRT and Go Station, perfect for commuting for school or work. With many parks, schools, trails, and even the lake nearby, this neighbourhood offers all the natural beauty Hamilton has to offer. Situated on a 117 foot long lot, you get to enjoy a large deck area and backyard that is great to enjoy with family and friends. In the back of the property there are two private parking spots and plenty of street parking for your guests. When you enter the home, you will fall in love with all the modern finishes, a breathtaking kitchen with sleek cabinets, quartz countertops, new stainless steel appliances, beautiful new flooring. Also on the main floor, you get to enjoy a luxurious full bathroom and a bedroom, everything you need on the same floor. On the second level, there is a massive second bedroom and another beautiful full bathroom to enjoy. With a full basement awaiting your final touch, this home has so much to offer for such a great price. With a new roof, fence, furnace, AC, hot water heater, water softener, this home is truly move-in ready. (id:24801)
RE/MAX Escarpment Realty Inc.
142 Painter Terrace
Hamilton, Ontario
Discover this exceptional family home in prime Waterdown West! From the moment you enter the large open foyer, you are greeted by an abundance of natural light and an effortless sense of space. The open-concept main level features expansive living and dining areas, ideal for both entertaining and relaxed family living. A formal dining room provides a refined setting for gatherings, while the thoughtfully designed kitchen offers generous storage, ample prep space,and seamless flow throughout the home. A stylish powder room and convenient walk-in pantry complete this level.Upstairs, four spacious bedrooms and a dedicated home office provide comfort and versatilityf or today's lifestyle. The serene primary suite impresses with a large walk-in closet and a luxurious five-piece ensuite, creating a private retreat at the end of the day. A conveniently located laundry room and 5-piece main bathroom with recently updated double vanity and stylish wallpaper and backsplash add to the home's thoughtful design.The fully finished lower level extends the living space with a welcoming family room with electric fireplace and tasteful built in glass door cabinets. A large fifth bedroom and an updated 3 piece bath with glass shower are perfect for guests or multi-generational living.This level combines comfort, practicality and coveted flex space for your family.A double attached garage and low maintenance yard complete this remarkable property, situated in a highly desirable neighbourhood known for its sense of community, excellent schools, and nearby amenities. (id:24801)
Coldwell Banker Community Professionals
44 Hawkview Boulevard
Vaughan, Ontario
Welcome to Vellore Village! This beautifully updated 3bedroom detached home features brand new flooring and staircase, smooth ceilings with new pot lights and ceiling fixtures, and fresh designer paint throughout. Functional layout with formal living/dining at the front, a spacious family room open to the kitchen with granite counters, stainless steel appliances, and walkout to a fully fenced backyard. Finished basement offers extra living space with a 2-piece bath. Large primary bedroom with walk-in closet and 4-piece ensuite. Convenient location close to Vaughan Mills, parks, schools, and quick access to Hwy 400. Move-in ready and fully of upgrades - a must -see home! (id:24801)
RE/MAX Imperial Realty Inc.
4 Galloway Crescent
Uxbridge, Ontario
Set in one of Uxbridge's most coveted neighbourhoods, this exceptional home offers +3,400 S.F. with 2nd storey loft space & unmatched views over Uxbridge. Nestled on a private 61x113 ft lot backing onto protected green space, the property is surrounded by mature trees. The addition above garage is a perfect bonus space capturing panoramic views to enjoy as a family great room, or potential self-contained apartment. Manicured gardens make a lasting first impression, leading into a warm and fully restored interior. Gorgeous chef's kitchen features Cambria quartz countertops, S/S appliances and a W/O to the private backyard. Multiple dining & lounging areas make it the perfect setting for entertaining or quiet evenings outdoors. Elegant French doors connect the formal living room to a grand foyer with a central skylight & a remodelled main-floor bathroom (2025) and upgraded laundry room (2025) add custom touches to the home's thoughtful layout. Upstairs, four spacious bedrooms & a comfortable great room provide space for family & guests. The ~700 S.F. loft is complete with vaulted ceilings, skylights, gas FP, hardwood floors, & a kitchenette/wet bar. A second-level balcony extends along the back of the addition, offering separate access and pretty views. Throughout the home, restored oak hardwood floors (2020), smooth ceilings, pot lights, and new windows (2023), reflect consistent attention to detail. The finished basement offers a 5th bedroom, full bathroom & games room ideal for guests or extended family. Positioned just steps from Quaker Trail & minutes from the off-leash dog park, schools, Farmer's Market & all that Uxbridge has to offer, this residence unites thoughtful updates, multi-generational potential, unforgettable views, & privacy in a premium location. (id:24801)
Chestnut Park Real Estate Limited
66 Sanibel Crescent
Vaughan, Ontario
Located in the prestigious Uplands community of Vaughan, this spacious 5+1 bed, 5 bath home offers the perfect blend of comfort, functionality, and style. Featuring over 4000 sq ft above grade, 9-ft ceilings, and a layout designed for everyday living. The main floor includes a private office and a cozy family room with a fireplace. All bedrooms are generously sized, with each offering direct or shared access to a bathroom, ideal for busy mornings and growing families. The bright, sun-filled kitchen was renovated 5 years ago and features a large eat-in area, perfect for casual dining. The principal ensuite, also updated 5 years ago, offers a spa-like retreat. The finished basement includes an extra bedroom, home gym, and a spacious rec room for relaxing or entertaining. Enjoy the beautifully landscaped backyard and quiet, garden-style street in a friendly neighbourhood. Major updates include a new furnace and AC (2023), windows replaced 8 years ago, and a roof that's only 8 years old. Steps to top-rated schools, public transit, shopping, community centres & more. You will love this home! Seller willing to offer a VTB (Vendor Take Back) (id:24801)
Forest Hill Real Estate Inc.
52 Plank Road
Bradford West Gwillimbury, Ontario
WOW 3134 Sq Ft (As per mpac) Stunning Nearly-New Home with Walkout Basement Backing onto Pond - Prime Bradford Location !!! Welcome to this beautifully upgraded double car garage home nestled in one of Bradford's most prestigious neighborhoods BOND HEAD just minutes from King City and Highway 400. Situated on a premium lot with no rear neighbours, this home backs directly onto a serene pond, offering breathtaking views and added privacy. This modern gem features Elegant stone exterior for timeless curb appeal, 9-ft ceiling heights, hardwood floors throughout, Upgraded 200 amp electrical panel, Separate living/dining and family rooms - ideal for both entertaining and everyday comfort, A large main-floor den perfect for a home office or can be easily converted into a 5th bedroom, Convenient second-floor laundry, Bright, open-concept layout with oversized windows letting in plenty of natural light. Enjoy the benefit of a walkout basement, perfect for future in-law suite or extended living space. Thousands spent in upgrades & Much MORE... Don't miss your chance to own this exceptional home in a sought-after community. Book your private viewing today !!! (id:24801)
RE/MAX Realty Services Inc.
29 Limerick Street
Richmond Hill, Ontario
A rare blend of luxury, design, and natural beauty awaits at this custom-built Acorn home, located in the prestigious Limerick Point community of Oak Ridges Lake Wilcox. Originally purchased from the builder in 2023 (Tarion Home Warranty), this elegant 4-bedroom, 5-bathroom residence offers 4,724 square feet of refined living space over three levels on a quiet cul-de-sac backing onto protected ravine and lake views. Thoughtfully designed with premium finishes and over $270K in upgrades, the home features soaring 10-foot ceilings on the main level, oversized floor-to-ceiling windows, 7-inch oak hardwood floors, solid wood doors, and exquisite custom millwork throughout the kitchen and closets. The open-concept great room, with a striking gas fireplace, flows seamlessly into a chef's dream kitchen, outfitted with Wolf & Sub-Zero appliances, quartz countertops, a warming drawer, and floor-to-ceiling custom cabinetry. A large island and walkout to the landscaped backyard make this space ideal for entertaining. Upstairs, enjoy 9-ft ceilings and four spacious bedrooms, including a luxurious primary suite with a fireplace, a spa-inspired 5-piece ensuite with heated floors, a soaker tub, an oversized shower, and custom his-and-hers walk-in closets. A well-appointed laundry room offers added convenience. The bright lower level features wide above-grade windows, a 4-piece bath, Berber flooring, a cold cellar, and ample storage. A 3-car tandem garage and parking for four additional vehicles provide functional luxury for modern families. Surrounded by forest and trails, yet minutes from Lake Wilcox, schools, and amenities, this home offers peace, privacy, and unmatched quality. (id:24801)
Chestnut Park Real Estate Limited
40 Algonquin Forest Drive
East Gwillimbury, Ontario
Spectacular Bungalow Located On A Breathtaking 2.6+ Acre Lush Private Property In An Executive Estate Neighbourhood Of Fine Homes. This Extraordinary Residence Offers 3 Separate Self Contained And Upgraded Living Spaces With Over 4,900 SqFt Of Finished Living Area, Including A Total Of 8 Bedrms And 6 Bathrms. Offering A Refreshing Saltwater Pool With A Stunning Waterfall Feature, Concrete Patio, And Solid Armour Stone Surround, This Property Is Truly An Entertainers Delight. With Numerous Updates And Quality Upgrades Throughout, The Main Level Features Hardwood Flooring, Wood Burning And Gas Fireplaces, 3 Luxurious Bathrooms, Quartz And Stone Countertops, A Spacious Deluxe Cinema Room, Main Level Laundry, And A Sun Filled Primary Bedrm Retreat With An Elegant Ensuite Bath. The Expansive Lower Level Features 3 Bedrms, 2 Full Bathrms, An Upgraded Kitchen, A Large And Well Appointed Living Area With Vinyl Flooring, Cozy Gas Fireplace, And A Private Second Laundry With New LG Washer And Dryer. The Detached Oversized Triple Car Garage And Workshop Includes A Fully Self Contained Coach House Above, Offering 2 Bedrooms, A Full Bath, And A Third Kitchen, Perfect For Extended Family And Guests. Surrounded By Mature Trees, Towering Pines, And The Tranquility Of Nature, This Property Offers Stunning Forest Views And A Sense Of Peaceful Seclusion While Being Just Minutes From All Amenities. Only A 5 Minute Drive To Newmarket, The GO Train, Costco, Restaurants, Cinemas, And Shopping. This Rare Offering Combines Luxury, Country Comfort, And Convenience. Featuring An Attractive Paved Driveway With Ample Parking And Located On One Of The Most Prestigious Cul De Sacs In East Gwillimbury, This Property Showcases Versatility, Investment Potential, And Pride Of Ownership. Lots Spent On Quality Finishing's And Upgrades Including New Electrical Panel, Tankless Hot Water Heater, Roof (2023, $26K), Several New Appliances, And So Much More! Vendor Offering VTB And Seller Financing. (id:24801)
RE/MAX All-Stars Realty Inc.
79 Springhurst Avenue
Toronto, Ontario
Spacious and stylish 3-bedroom home offering lake views and four walkouts, including private decks on the third, second, and main floors - ideal for effortless indoor-outdoor entertaining. The open-concept main floor features a gas fireplace and hardwood floors throughout the main and second levels, while the bright kitchen opens directly onto a sun-filled deck, perfect for summer gatherings. Upstairs, a top-floor retreat offers a private lake-view terrace, and the large family bathroom features a vintage claw-foot tub, blending modern comfort with timeless character.The separate basement entrance with high ceilings provides potential for additional living space, a possible nanny suite, guest apartment, or income opportunity. A private drive off Cowan Avenue accommodates up to four vehicles - a rare find in Parkdale - and the property is also a garden suite candidate, offering future expansion potential.Enjoy morning walks along the Western Beaches, the Martin Goodman Trail, and Sunnyside Park, or head to the Boulevard Club just moments away. Liberty Village and Queen West are within easy walking distance, offering endless dining, shopping, and entertainment options. With TTC, GO Transit, the upcoming Ontario Line, and major highways all close by, this home offers seamless connectivity to the best of Toronto living. (id:24801)
RE/MAX West Realty Inc.
322066 Concession Road 6-7
East Luther Grand Valley, Ontario
Discover the best of modern country living just 5 minutes from the small town charm of Grand Valley. Close to Luther Lake Conservation Lands ideal for canoeing & bird watching. Set on a peaceful rural 1 acre property on a paved road, this 4500 square foot home is energy efficient, passive solar and embraces sustainable living, blending modern comfort with environmentally responsible design. It is an ideal forever home for your family & extended family. Built with natural eco-friendly material including concrete, metal, wood, straw insulation & plaster & conventional construction. This property has a low-carbon footprint without sacrificing style or function. Constructed with premier planning, process & engineering standards. The thoughtfully designed layout offers a very spacious open airy main residence (could be 2 residences !!) a beautiful separate self contained 1 bedroom apartment with its own laundry. The 2 car attached garage is 30 ft. X 23 ft. PLUS an attached rear workshop/garage 17 ft. x 23 ft. with a rear roll up door. Parking for 8-10 cars. Large entry 20 ft. x 11 ft. Radiant in-floor heating & practical porcelain tile throughout the main floor. The reading area leads to a gym / home office & a L-shaped great room with an inviting wood stove & a spacious play area. The open concept design features deep window sills, built-in shelves, reclaimed elm & maple floors, 6 BDRMS., 4 bathrooms, 3 walkouts to the garden courtyard, solid wood doors, custom maple kitchen, walk-in pantry & pot lighting throughout!! Built with top quality materials starting from a concrete foundation, in floor radiant heat, framed construction, aluminum roof, high end fibreglass windows, R 40 walls & R 60 ceilings, 400 amp electrical service, 2 tankless hot water tanks w/ heat exchangers, 2 HRV's & a Waterloo Biofilter Septic. The well has a constant pressure system. This home has a warm organic look, thick sculpted walls, deep window sills & a natural plaster finish. (id:24801)
Century 21 Millennium Inc.
93 Westgate Park Drive
St. Catharines, Ontario
Here's your chance for a beautifully renovated 3 bedroom, 2.5 bath, double car garage home, overlooking Lake Ontario and Port Dalhousie Marina. You'll love the great room with cathedral ceilings, pot lights, and quality hardwood flooring, gorgeous kitchen with crisp white cabinetry, butcher block counters, and cerulean blue vistas through oversized kitchen windows. The sunken family room features built-in cabinetry, a gas fireplace and a walk out to an updated two tiered deck where you can watch the boats sail by and catch an awe inspiring sunset. The primary bedroom is an oasis with an abundance of closet space and a gorgeous water view. There is ensuite privileges to a bathroom that could be divided in two, plus two more large bedrooms with double closets. The lower level will make an ideal teen retreat or in-law/guest suite, with a kitchen area, a large luxurious new bathroom, a rec room or bedroom with high ceilings, pot lights, a large window, and a large furnace/storage room. Other features include inside entry to the double car garage, sprinkler system, perennial gardens, wrought iron fencing and access to walking trails. Minutes to Port Dalhousie Heritage District, Sunset Beach and the everyone's favorite carousel. It's not just a home, it's a lifestyle. (id:24801)
RE/MAX Escarpment Realty Inc.
170 Fernwood Crescent
Hamilton, Ontario
Highly sought after, rarely available one floor beauty in Hamilton Mountain's family-friendly Hampton Heights. Set on a quiet, tree-lined street known for its welcoming neighbours, parks, and great schools. The main floor has hardwood flooring, large windows that bring in natural light, and a convenient kitchen pull out cabinet for built-in dishwasher. Huge, bright living/dining room perfect for relaxing and entertaining. Three spacious bedrooms. Lower level with walk up from a separate side entry-ideal potential in-law suite or teen retreat. The lower level features several above grade windows creating a bright space with two bonus bedrooms, possibly one more, area for future second bathroom, huge recroom with decorative fireplace, 100 amp circuit breaker panel. Large, paved, double width driveway with parking for six cars, and access to huge fenced backyard, paver brick patio with real grapevine canopy. 50'x100' lot with space for future pool and garage or workshop. Don't miss this opprtunity in this fantastic mountain neighbourhood. All sizes and measurments approximate and irregular. (id:24801)
RE/MAX Real Estate Centre Inc.
63 Beechwood Avenue
Hamilton, Ontario
Welcome to 63 Beechwood wonderful blend of old world brick and new world updates. This home offers a maintenance free fully fenced backyard with covered patio and access to 2 rear parking spots. Updates have been made to the roof, gutters with leaf guards, windows, furnace - A/C, kitchen, all flooring basement waterproofed with sump pump. Relax in your spacious living room featuring tall ceilings with large windows allowing the room to be bathed in natural light. Plenty of storage in the chef friendly kitchen, top quality cabinets, SS appliances, gas stove, dishwasher is covered by cabinet panel to offer a smooth refined look. Nothing to do but move in and enjoy! (id:24801)
RE/MAX Escarpment Realty Inc.
22 - 6 Vineland Avenue
Hamilton, Ontario
LOCATION LOCATION LOCATION! PLUS a $2,600* CASH BACK at closing. Incredible opportunity to own a sizeable, one-bed, one-bath condo in the heart of the Stipley South neighbourhood with TONS of character. The building exudes charm and character with stained class windows and historical wood trim unsurpassed in new construction. The unit features a spacious Living Room, In-Suite Laundry, Bright Neutral Kitchen and 4-Piece Bath and walk-out to rear terrace which you can enjoy like you would a balcony. The area is a walker's dream, with shops, grocery stores, Tim Hortons stadium, Gage Park, and Restaurants only a few minutes away. Public Transit is right at your doorstep, and the LRT stop is located a block away. And you'll get the value of the Land transfer tax *aproximately $2,600* back at closing. (id:24801)
Exp Realty
36 Maple Drive
Hamilton, Ontario
A true artists home rich in craftsmanship, history and heart. Perfectly positioned along the Niagara Escarpment with direct access to the Bruce Trail, this custom built home, one owner sprawling side split is a rare find. Set on a 70 ft x 244 lot, it has been celebrated with 24 Trillium Awards & 6 Prestigious Pink Awards for its exceptional landscaping & design, a testament to the pride of ownership found throughout. Enjoy unobstructed views of Lake Ontario & the Toronto skyline framed by mature trees & vibrant perennials, featuring a pond filled with golden orfes, goldfish, and blooming water lilies. Across the street a community park with playground & basketball court adds to the settings appeal, while GO Transit & QEW access are just minutes away, offering easy connectivity to surrounding communities. Inside, artistry meets function with thoughtful touches & custom details. The gourmet teak kitchen boasts granite counters & built in Miele & Gaggenau appliances, perfect for those who value fine craftsmanship. Warm living spaces with a fireplace, intricate carved woodwork & timeless architectural detail, creating a home as comfortable as it is inspiring. Recent updates include a tarmac roof (2017), air conditioning (2023), furnace (2011), washer and dryer (2023). With parking for nine & a full workshop with hot & cold running water, this extraordinary home blends artistry, nature & convenience in perfect harmony. (id:24801)
Royal LePage Macro Realty
190 Nith River Way
North Dumfries, Ontario
This semi-detached home is located in a quiet, established neighbourhood and offers a large, fully fenced yard. The property is steps from St. Brigid School, Owl Day Care, and within walking distance to Piper's Glen trails and Douglas Park. The home features a newly installed double-wide asphalt driveway and an attached garage. The main level includes a combined living and dining area with large windows, and a galley-style kitchen with patio doors providing access to the rear yard. The backyard offers an interlock patio and mature trees. The upper level includes a primary bedroom with walk-in closet, an additional bedroom, and a 4-piece bathroom. The basement is partially finished with a recreation room, laundry/utility area, and a storage room. Additional features include central air conditioning, water softener, updated vinyl windows, and a rented hot water heater. Conveniently located near Ayr Foodland, local restaurants, parks, and walking trails. (id:24801)
Royal LePage Real Estate Associates
72 Paperbirch Drive
Cambridge, Ontario
Must See **Newly build (in 2024) Fully Upgraded Detached Home with **5 Bedrooms with 4 Washrooms. Master bedroom w/ensuite washroom** Enjoy 9-Feet Ceilings On The Main Floor with Pot lights & chandeliers up to Kitchen** A Spacious Kitchen With Quartz Countertops & Backsplash **Chef style fully renovated kitchen with waterfall island **Extended Upper Cabinets & B/in Stainless steel upgraded Appliances ** This Home Is Loaded With Upgrades, Including Beautiful Tiles on Main Floor Hardwood Flooring, And Matching Natural Oak Stairs. 8 Feet Doors and Double Door Closets all over Main Floor. Separate Entrance to the Basement have potential for future. Quite family neighbourhood** Close To The Pond, Park, School, Convenience Store all other amenities. (id:24801)
RE/MAX Skyway Realty Inc.
332 King Street E
Hamilton, Ontario
Lots to love in beautiful Stoney Creek! Discover incredible value with this solid, well-built home sitting on a pool-sized lot in one of Stoney Creek's most deriable neighbourhoods. Whether you're a renovator, builder, or end user, this property is a true gem packed with potential and priced to move fast. The home features a functional layout with generously sized rooms and two additional bedrooms in the basement, offering flexibility for family, guests, or a home office. The impressive lot (66.56ft x 129.25ft x 50.10ft x 172.38ft) provides endless possibilities for expansion, landscaping or that dream backyard oasis. Located close to schools, shopping and public transit, convenience is at your doorstep. The oversized driveway easily accommodates multiple vehicles - perfect for gatherings and growing families. Don't miss your chance to secure this rare opportunity. Whether you're investing or buying for personal use, this Stoney Creek property checks all the boxes! (id:24801)
Royal LePage State Realty
16 Sagewood Drive
Hamilton, Ontario
Here's your exclusive opportunity to be part of another celebrated community by an award-winning builder. Welcome to Eden Park - ideally located on Hamilton's desirable West Mountain, close to parks, schools, scenic walking trails, a community recreation centre, and with easy access to major highways for commuters. This beautifully crafted, brand new 1,995 sq. ft. luxury home sits on a 32 ft. x 98 ft. lot and boasts an impressive $120,000 in premium upgrades throughout. Step inside to a professionally designed open-concept living space, thoughtfully finished with high-end materials and expert craftsmanship. The bright and inviting eat-in kitchen features extended-height cabinetry, quartz countertops and back splash, stainless steel appliances, and a stylish upgraded lighting- perfect for everything from morning coffee to weekend entertaining. The warm oak-engineered hard wood flooring flows seamlessly to a solid oak staircase, stained to match, leading to three spacious bedrooms. The primary suite offers a relaxing retreat, complete with a luxurious 5-piece ensuite featuring oversized 48" x 48" tiles, a walk-in shower, and a deep soaker tub - ideal for winding down after a long day. Additional highlights include an Oversized "look-out" basement with large windows, bathroom rough-in, and endless potential for a future rec room, home gym, or kids' play area. Entertainer-friendly layout with easy rear yard access, perfect for hosting backyard BBQs this summer. This home combines elevated style with practical family living - all in a prime location. Don't miss your chance to own a piece of Eden Park. (id:24801)
RE/MAX Escarpment Realty Inc.
115 Monarch Woods Drive
Kitchener, Ontario
Welcome to this beautifully upgraded detached home in the heart of Doon South - one of Kitchener's most desirable and family-friendly neighborhoods! Situated on a 30x98 lot with parking for 4 vehicles, this property offers the perfect blend of modern comfort, functionality, and investment potential. Offering nearly 2,000 sq. ft. of bright, stylish living space, the main level impresses with its 9-ft ceilings, open-concept layout, premium finishes, and a chef-inspired kitchen equipped with high-end stainless-steel appliances, sleek cabinetry, and upgraded lighting throughout. The elevated 12-ft ceiling in the family room adds an airy, upscale feel to the home's design. Upstairs, you'll find three spacious bedrooms, each with a walk-in closet, plus two full bathrooms and a versatile second-floor family room ideal for a home office, entertainment zone, or kids' retreat. The finished basement amplifies the home's value with a private side entrance from the garage, creating a fantastic opportunity for rental income, in-law living, or extended family use. Outside, enjoy a fully fenced backyard with a concrete patio - perfect for hosting, relaxing, or planning your future gazebo or outdoor setup. Additional upgrades include oversized windows, a 200-amp electrical panel, and recent duct cleaning for turnkey comfort. Just a 2-minute walk to the brand-new Willow River Public School, close to top amenities, beautiful trails, shopping, and quick access to Highway 401, this home checks all the boxes for families, investors, and first-time buyers alike! (id:24801)
Homelife/miracle Realty Ltd
199 Cranbrook Street
Kitchener, Ontario
Welcome to this stunning 3-bedroom, 3-bathroom home located in the highly sought-after, Family-friendly community of Doon South.The main floor features an inviting open-concept living room complete with a cozy gas fireplacewith a stone surround, perfect for relaxing or entertaining. The spacious eat-in kitchen offers stainless steel appliances, a tile back splash, a centre island, and convenient sliders leading to a two-tier deck overlooking the fully fenced backyard ideal for summer gatherings. Upstairs, the primary bedroom includes a large walk-in closet and a luxurious five-pieceensuite with his-and-hers sinks. The second and third bedrooms are both generously sized andfilled with natural light. The lower level features a beautifully finished rec room, perfect for family movie nights or a play area. The utility area provides additional storage space and even a small office nook for working from home.This home offers the perfect blend of comfort, functionality, and modern style all in a welcoming neighbourhood close to schools, parks, and amenities. (id:24801)
Homelife/miracle Realty Ltd
3 Centre Street
Erin, Ontario
Welcome to 3 Centre Street, right in the centre of the Village of Erin. This Century home is a charming reminder of the past, merging the history, culture, and architectural styles of a bygone era. The home reminds us of the evolution of housing and community living, highlighting how families once gathered in the large living and dining rooms, fostering connections and traditions. From the curb you will see a wonderful front porch with perennial gardens and mature trees creating a picturesque setting. The long lot extends towards the back offering ample space for outdoor activities or gardening. The fully fenced yard backs and sides onto the Erin Agricultural Society, providing scenic views of the open fields and a sense of community. Inside the home boasts high ceilings, hardwood floors and large windows that allow natural light to flood the living spaces. The kitchen opens to a lovely sunroom extending into the backyard. Upstairs are four generous bedrooms and a freshly renovated full bath plus second floor laundry. The proximity to the Erin Agricultural Society adds an extra layer of charm, as residents can enjoy local events, such as The Erin Fall Fair, which is celebrating its 175th year this Thanksgiving weekend. The neighbours on this street are always looking out for each other fostering a strong connection to the vibrant community. A mere 35-minute drive to the GTA or 15 minutes to the GO train, your commute is a breeze. Walking distance to all the downtown businesses, schools and brand new library. (id:24801)
Century 21 Millennium Inc.
68 Bond Street S
Hamilton, Ontario
This picturesque gem of a house sparkles inside and out! Crisp, elegant & wonderfully renovated top-to-bottom. Located on a quiet family street just steps from everything. Check out the gorgeous, renovated kitchen with quartz counters and stainless-steel appliances. A list of update highlights include kitchen, bathrooms, windows, doors, refinished hardwood floors, paint (interior and exterior), inch copper water line, updated electrical breaker panels, handy rear shed plus a sought-after main floor powder room. Even the basement has been beautifully renovated and features a full family room, private side entrance and lots of storage. Westdale has it all with top-rated schools (just a short walk to Cootes Paradise Elementary, Dalewood Middle School, Westdale High School and McMaster University), beautiful parks (check out the new kids' jungle playground & splash pad) plus miles & miles of RBG forests & nature trails. Just around the corner is the Westdale shopping district with its wonderful outdoor patio dining, boutiques, restaurants, unique foodie destinations, coffee shops, public library and traditional 1930's movie theatre. And last but not least is Princess Point Conservation Area with its extensive waterfront walking/biking trails leading all the way to the downtown Bayfront & Pier 4 Park. (id:24801)
Royal LePage State Realty
20 Driftwood Place
Hamilton, Ontario
There's a certain feeling you get the moment you turn onto Driftwood Place, the kind of quiet, tucked-away street where kids ride bikes, neighbours wave, and everything just seems to move a little slower. It's here, at number 20, that you'll find a home designed for the way families truly live.Open the front door and the warmth of the space welcomes you in. Every room has been lovingly cared for, every corner maintained with pride. Sunlight pours into the main floor, leading your eyes straight out to what might become your favourite part of the entire home , the backyard.Step outside and you're instantly transported. A sparkling pool glistens under the afternoon sun, a hot tub sits quietly in the corner waiting for cool evenings, and the spacious deck has hosted countless summer dinners, birthday parties, and quiet mornings with coffee. It's not just a backyard, it's a retreat, a place to unwind, to entertain, to celebrate. A place where life happens.Back inside, the home offers the space and flexibility today's families need. With 3+1 bedrooms and 4 bathrooms, there's room for everyone to have their own space. The fully finished basement adds even more possibilities, a potential in-law suite, a rental unit, a private workspace, or the perfect hangout zone for teens. Whatever stage of life you're in, this home adapts with you.And while it feels peacefully tucked away, everything you need is just minutes from your driveway, highways, shopping, schools, parks, and everyday conveniences.This isn't just a property.It's a lifestyle.It's a home where memories are made, where summers are spent by the pool, where winter evenings end with a soak in the hot tub, and where you can finally settle into the comfort of a neighbourhood that feels like home from the moment you arrive. (id:24801)
RE/MAX Real Estate Centre Inc.
27 Oakdale Avenue
St. Catharines, Ontario
Fully renovated legal duplex by Caramel Homes, rebuilt from the studs up with modern finishes throughout. Features two bright 2-bed, 1-bath units (main & lower + main & upper). Ideal for house hackers, investors or multi-generational living. Situated on a large 39 x 132 ft lot in the revitalizing Oakdale community, close to major plazas, big box stores, downtown core, schools, and just a short drive to Brock University. Right beside the bus stop for your convenience. Quick access to QEW & Hwy 406 for easy trips to Niagara-on-the-Lake, the Falls, the border, or east to Toronto. A standout, turnkey opportunity in one of St. Catharines' fastest-growing areas to move in, rent out, or do both and start building equity today! (id:24801)
RE/MAX Professionals Inc.
50 Old Forest Crescent
Kitchener, Ontario
Welcome to 50 Old Forest Crescent, Kitchener, a beautifully maintained detached back-split located in the sought-after Forest Heights neighbourhood. This spacious 5-bedroom, 4-bathroom home offers over 2,400 sq. ft. of finished living space and features an in-law suite with a separate kitchen and living area, perfect for multi-generational living or guests. The bright main level boasts a large eat-in kitchen, separate dining room, and a welcoming living area ideal for family gatherings. Upstairs, you'll find 3 generous bedrooms including a primary suite with ensuite bath. The lower levels include 2 additional bedrooms, a cozy family room with walkout to the sunroom with hot tub, and a fully finished basement with recreation room and ample storage. Enjoy the private, fully fenced yard and double car garage with parking for 4. Conveniently located close to schools, parks, trails, shopping, public transit, and highway access, this home combines comfort, space, and functionality. Welcome home. (id:24801)
Keller Williams Innovation Realty
6 Begue Street
Hamilton, Ontario
Welcome to "Whispering Pines Cottage" Better Than Condo Living! Enjoy the charm of Dundas living in this fabulous detached bungalow, just a short stroll from the vibrant downtown core. Nestled on a picturesque 33' x 161' treed lot, this home offers a peaceful connection to nature right in the heart of town. Step inside to a bright, open-concept Living and Dining area with new broadloom and large windows that fill the space with natural light. The spacious Kitchen features granite counters, a handy peninsula, and built-in appliances-perfect for everyday living and entertaining alike. The 4-piece Bathroom offers a touch of luxury with its granite countertop and ceramic flooring. The Primary Bedroom overlooks the beautifully landscaped backyard, while the second Bedroom-currently used as an office-walks out to a covered deck, ideal for morning coffee or evening relaxation. Recent updates include: roof stripped and reshingled (Oct. 2025), fresh décor, updated plumbing, replaced windows, doors, siding, eaves, and electrical. Whether you're downsizing or buying your first home, this sweet bungalow is a rare find-quiet, convenient, and move-in ready. Steps to conservation trails, schools, public transit, shopping, and all the charm of downtown Dundas! (id:24801)
Royal LePage State Realty
735 Beach Boulevard
Hamilton, Ontario
Charming Lakefront Property with Endless Possibilities. Located on a spacious double lot, this property offers the opportunity to build a second dwelling while enjoying the beauty and privacy of lakeside living. With direct lakefront access and a scenic waterfront trail that stretches for miles along Lake Ontario, this cozy home is a perfect entry point into the lakeside lifestyle. Low-maintenance and full of charm, its ideal as a retreat or as the foundation for future expansion. With abundant outdoor space and a prime location, this property offers incredible potential to build your dream home or simply enjoy the peaceful surroundings A rare opportunity for versatile lakefront living! Take in breathtaking sunrises over Lake Ontario from the comfort of your spacious back deck, with stunning views of the Toronto skyline. (id:24801)
RE/MAX Escarpment Realty Inc.
314 Hawkridge Avenue
Hamilton, Ontario
Welcome to 314 Hawkridge Ave - a beautifully maintained home loaded with potential! Perfect for renovators, investors, or families looking for a home of their own, this property offers a functional layout, a rare 182 ft deep lot , and plenty of parking with a 4-car driveway plus single-car garage. The home features a unique loft area - ideal for a home office, studio, or extra bedrooms. The basement includes a second kitchen, offering in-law suite potential or added flexibility for extended family living. Situated off Upper James in a quiet, family-friendly area, this property is minutes from Captain Cornelius Park, shopping amenities like Walmart and Canadian Tire, restaurants, highway access, and Mohawk College. With great bones and endless possibilities, 314 Hawkridge Ave is ready for its next chapter! (id:24801)
RE/MAX Escarpment Realty Inc.
91 Beasley Grove
Hamilton, Ontario
Welcome to this stylish and move-in-ready 4-year-old FREEHOLD townhome featuring a thoughtfully designed functional floorplan that balances open-concept living with private retreats. Recently updated with brand-new hardwood floors and fresh paint, the home feels bright, modern, and inviting.The main level offers a seamless flow for everyday living and entertaining, while the finished basement adds valuable extra space for a family room, office, or play area. Upstairs, the layout is designed with comfort in mind highlighted by a private bedroom area for mom and dad, creating a quiet retreat away from the bustle of daily life. Step outside to enjoy a fenced backyard, perfect for kids, pets, and summer BBQs. Additional upgrades include an EV charger, making this home future-ready for eco-conscious buyers. Conveniently located near schools, shopping, parks, and transit, it delivers both style and practicality all in one. (id:24801)
Right At Home Realty
8 Keewaydin Street
Hamilton, Ontario
Welcome to this beautifully upgraded 4+1 bedroom, 3+2 bath home offering nearly 2,900 sqft of total finished living space on a generous 45 x 151 ft lot. Designed with versatility and modern living in mind, this property is ideal for growing families or multi-generational living. The newly renovated main floor (2023) features an open concept living and dining space, chef's kitchen with premium stainless steel appliances, including a gas stove and Bosch refrigerator, and ample cabinetry for storage. Convenient inside entry from the double garage adds everyday functionality. The finished basement impresses with a full in-law suite, featuring a custom kitchen/bar with granite countertops, modern black stainless steel appliances, glass display cabinets, and a stylish stone accent wall framing a gas fireplace. Upstairs, the primary suite offers a true retreat with an expanded walk-in closet and a spa-inspired 5-piece ensuite, showcasing his-and-hers sinks, a glass shower, and a luxurious soaker tub. Three additional spacious bedrooms and a full bathroom provide plenty of room for family, guests, or a dedicated home office. Perfectly situated close to Waterdown's downtown, schools, and local trails, this home combines modern comfort, thoughtful design, and a fantastic location. This is not one to miss! (id:24801)
Keller Williams Edge Realty
12 Hildred Street
Welland, Ontario
Welcome To 12 Hildred St, This Gorgeous 2.5 year Brand New 2359 SQ/FT Home as per Builder, Double Car Garage Detached House In Welland. Located Close To Rose City Plaza, Grocery Store, Shopper's Drug Mart and Welland Canal, 9Ft Ceiling On Main! Designer Flooring. Amazing Open Concept Layout. Floor Plans Is Attached In Documents. This Home Has An Amazing Layout Flooded With Natural Light. 4 Bedroom Plus 3.5 Baths, with an upper level living room. Home Checks Off All The Boxes, Perfect For Investment Or A Growing Family! Enjoy Open Concept with a separate side entrance from the Builder, large windows in the basement for natural light. On the main floor you will find a double door entrance that leads to an Airy welcoming foyer, 2 Pc Powder Room, Open Concept Living & Dining, Beautiful Kitchen with Island And Patio Door that Leads To Your Backyard. Up The Stairs Is the Master bedroom With a 5 pc Ensuite and a walk-in closet, 4 large Bedrooms with 3 full Bathrooms, all bedrooms have direct access to a washroom on the second floor including a 2nd floor sitting area that can be used as an office or tv lounge. Indoor Access To The Garage. Laundry Conveniently Located On Main Floor. Stainless steel appliances. This Beautiful Home Offers Lots Of Windows For Natural Sunlight, Oak Staircase W/ Iron Pickets. Close To Niagara College And Brook University, Schools, Shopping, Hospital, Restaurants, Hwy 406 Access & All Other Amenities Quick & Easy Access To Hwy, Public Schools, 5 Mins To Major Grocery Stores, 15 Min To Walmart Superstore, 2 Golf Courses, 30 minutes to Niagara Falls. All Information as per Seller, A Must See. (id:24801)
Blue Brick Brokers Inc.
31 Raleigh Street
Hamilton, Ontario
This home takes "turn-key ready" to the next level! Every inch of this modern, stylish raised ranch bungalow has been upgraded with care and attention to detail. Step inside to a warm and inviting living room featuring a custom stonewall and cozy fireplace, perfect for relaxing or entertaining. The bright dining area flows into an updated kitchen with newer appliances and plenty of space to cook and connect. The main floor offers three spacious bedrooms and a beautiful 4pc bath. Downstairs, discover a fully finished lower level with three additional bedrooms, a large rec room, a modern 3pc bath, laundry, and tons of storage space, ideal for extended family or guests. Step outside to your private backyard oasis, complete with a 2024 deck, stone firepit, gazebo, and a new hot tub (Oct 2024, drained and winterized). Located in a highly sought-after Hamilton Mountain neighbourhood, this home offers convenience, comfort, and style in one incredible package. Major updates include: fridge (2024), stove & OTR microwave (2025), roof & stone tile (2025), deck (2024), furnace and heat pump (2023) and water heater (under 5 years, owned). Simply move in and enjoy, this one truly checks every box! (id:24801)
RE/MAX Escarpment Realty Inc.
16 Jessica Street
Hamilton, Ontario
Welcome to 16 Jessica Street, a stunning detached two-story home nestled in a family friendly neighbourhood on the Hamilton Mountain. This fantastic residence boasts 3 spacious bedrooms, 4 bathrooms, and a fully finished basement, perfect for growing families or entertaining guests. As you approach the home, you'll be impressed by its striking exterior, featuring a double-wide exposed aggregate driveway and a double car garage with inside entry. Upon entering, you'll be greeted by a bright and airy foyer that flows seamlessly into the spacious living room and dining room, both adorned with hardwood floors. A practical 2 piece bathroom and convenient main floor laundry add to the home's functionality. The elongated eat-in kitchen is a highlight, with sliding doors that lead directly to the expansive backyard. Enjoy the oversized covered pergola, perfect for indoor-outdoor living, and the sun-exposed grass space ideal for summer BBQs, kids' playtime, or gardening. The second floor features a cozy family room with a gas fireplace and hardwood floors, offering versatility in its use. The primary bedroom boasts a large walk-in closet and a luxurious 4-piece ensuite, while two additional generously sized bedrooms and a well appointed 4-piece bathroom complete this level. The fully finished basement provides endless possibilities, with a substantial rec room and charming 3-piece bathroom. This home's prime location, directly across from a school and park, and short distance to shopping, public transportation, and amenities, makes it a practical choice for many. Recent Updates include; New dishwasher (2025), Washer (2025), Stove w/ 10 year warranty(2024), Basement bathroom Stand up shower (2021), Roof shingles (2020), & Furnace (2020) (id:24801)
Keller Williams Complete Realty
114 Armour Crescent
Hamilton, Ontario
The moment you arrive, you'll appreciate the quality of workmanship and attention to detail that only a custom-built home can deliver. The main floor opens with soaring 9-foot ceilings and features a stunning double-sided fireplace, creating a dramatic yet welcoming focal point. The chef style kitchen is equipped with sleek black stainless steel appliances (2018), an instant hot-water tap, and elegant French doors that lead out to a professionally appointed backyard sanctuary: hot-tub, pergola, gas BBQ hookup, and a designer shed for efficient storage. Upstairs, four generous bedrooms await three include custom-built walk-in closets with built-in organizers. The primary suite offers its own ensuite bath, fireplace and in-suite laundry for ultimate convenience. Natural light pours in through solar-tube lighting in the hallway, elevating every level. The lower level is built for entertainment and wellness: sound-proofed, with extra-large windows, it houses a home gym with commercial-grade rubber flooring and built-in speakers, plus a private theatre room with stacked recliner seating, remote window coverings, dimmable lighting and a built-in bar with mini-fridge. Efficiency meets peace of mind with a fully insulated garage complete with 32-amp EV plug; a whole-home generator; battery-backed sump pump; surge protection; and a high-efficiency HVAC system upgraded in 2018 (furnace, A/C, owned tankless water heater, water softener). Exterior upgrades include a new roof (2017), heat-reducing bow window and California shutters. Located in the desirable Meadowlands neighbourhood, this custom-built residence is within walking distance to transit routes, great schools, shopping and scenic trails making it an exceptional choice for families or discerning homeowners seeking move-in-ready perfection. (id:24801)
Keller Williams Complete Realty
26 Woolwich Street
Kitchener, Ontario
Welcome to 26 Woolwich Street, Kitchener a versatile home in a prime location that's perfect for first-time buyers, families, or investors. Just steps from schools, parks, shopping, transit, and major amenities, this property combines convenience with lifestyle. Featuring 3 spacious bedrooms, 2 bathrooms, and a fully finished walkout basement with in-law suite potential, its an excellent option for multi-generational living or generating rental income. Recent updates include a brand-new kitchen, refreshed bathroom, modern pot lights throughout the main floor, new vinyl flooring, fresh paint, and no carpet making it completely move-in ready. The beautifully treed yard is perfect for gardeners, while outdoor enthusiasts will love the quick access to canoeing and trails along the river. Popular Kitchener eateries are just around the corner, Bridgeport Public School is within walking distance, and bus stops are only steps away this home truly has something for everyone. (id:24801)
RE/MAX Realty Services Inc.
13 - 453 Albert Street
Waterloo, Ontario
Welcome to this well-maintained townhome in a professionally managed complex surrounded by mature trees and green space. The complex is known for its strong reserve funds and excellent upkeep-ideal for families, investors, or downsizers seeking a low-maintenance lifestyle with peace of mind.Over the years, the home has received numerous important updates, including electrical wiring and panel, plumbing, windows, roof, and more, ensuring comfort, safety, and efficiency for its next owners.The main floor features a bright living room with a large bay window that fills the space with natural light, a functional kitchen with plenty of cupboard space, and an eat-in dining area perfect for everyday meals. Main-floor laundry adds extra convenience. Upstairs you'll find two spacious bedrooms and a full bathroom.The finished basement offers great flexibility with two legal bedrooms, each with proper egress windows, a full bathroom, and a separate entrance-ideal for students, extended family, or guests. The property currently sits vacant, making it move-in ready or easy to rent immediately. A valid City of Waterloo RENTAL LICENCE is already in place, providing a fantastic opportunity for investors seeking turn-key rental potential.Located near Conestoga Mall, St. Jacobs Farmers Market, the University of Waterloo, and several parks and trails including Waterloo Park and Albert McCormick Community Centre Park, this home offers the perfect balance of comfort and convenience. Public transit and LRT access are nearby for easy commuting.Whether you're starting out, investing for the future, or simplifying your lifestyle, this updated townhome delivers location, flexibility, and lasting value. (id:24801)
Keller Williams Innovation Realty
28 Pickett Place
Cambridge, Ontario
Finished Basement with In-Law Suite! Absolutely Stunning Fully Upgraded Detached Home Situated In Desirable River Mills. Easy to Park 4 Cars! Elegant Cottage Exterior Feel with High Quality Stone Finish. 7 Inch Wide Hardwood Main Floor & Upstairs Hallway. 9Ft Ceilings & Gas Fireplace On Main Floor. Soaring 8Ft Doors Throughout. 3 Bedrooms Upstairs + Extra Bedroom/Office Room On Main Floor! Chef Style Kitchen with Extended Cabinets, Quartz Counters, Tiled Backsplash, Double Undermount Sink, Stainless Steel Appliances & a Breakfast Bar. Upstairs Laundry, Oak Stairs. All Spacious Bedrooms W/ Luxury Carpet. Both Full Washrooms With Quartz Counters & Tiled Showers. Large Ensuite W/ Glass Stand-Up Shower. Basement is a Newly & Fully Finished in 2025 In-Law Suite with a Bedroom, Kitchen, Huge Walk-in Closet, and Two Living Areas! New Concrete Work in 2025 Beside Driveway, Walkway Beside House, and Oversized Backyard Patio, Perfect for an Outdoor Gazebo & Outdoor Furniture! Fully Fenced! The Neighborhood Park is Literally a 1 Minute Walk From the House! Highway 401 Exit is Easy to Get to in 5 Minutes, Costco is a 7 Minute Drive, This Location is a Great In-Between Cambridge Core & Kitchener Border, Milton is a 25 Minute Drive. Don't Miss Out on this Great Opportunity! (id:24801)
Right At Home Realty
23 Bronwyn Place
Guelph, Ontario
Welcome to 23 Bronwyn Place, Guelph Premium Lot Backing Onto Castlebury Park!This beautifully maintained home sits on a rare premium lot in a quiet cul-de-sac, offering direct access to Castlebury Park right from your two-level deck. Enjoy privacy, space, and nature with the added bonus of the perimeter walking trail perfect for family strolls or morning jogs. Kids will love the open green space, and you'll love the peace and quiet.The main floor features a recently updated kitchen, a spacious living room with a fireplace, dining area, and a convenient powder room. Upstairs, you'll find three generously sized bedrooms and a full 4-piece bathroom, perfect for growing families.Downstairs, the legal basement apartment offers excellent rental income with its own private entrance and includes One Bedroom, 3-piece bathroom , Kitchen and Living Room .There is a separate hydro meter for upper and lower units, making it ideal for tenants or multigenerational living. Additional features include:1.5-car garage and a 4-car driveway with no sidewalk,Custom-built shed in a fully fenced backyard, Large cold room for added storage , Gas line Installed in the backyard for BBQ and for Stove inside.Move-in ready condition, Whether you're looking for a family home with room to grow or an investment property with rental income , 23 Bronwyn Place has it all.Dont miss your chance schedule your private showing Today! (id:24801)
Dynamic Edge Realty Group Inc.
131 East 42nd Street
Hamilton, Ontario
Welcome to this meticulously maintained and freshly painted gem, nestled in a fantastic neighbourhood close to all amenities! Step inside and be greeted by an abundance of natural light streaming through the large front window, illuminating the spacious living room. The main floor boasts a bright kitchen, dining room, beautiful and modern 4-pc bathroom, and a main floor bedroom. Upstairs, you'll find two more spacious bedrooms, offering plenty of room for family or guests. The full basement includes another 4-pc bath, bedroom, and a large family room area, ideal for relaxing or hosting gatherings. A separate side door entrance makes this lower level very appealing for an in-law suite. Outside, the property truly shines with a large out-building (with hydro), perfect for extra storage, a workshop, or a hobby space. The extra-deep, 1.5-car garage provides even more storage options and secure parking. Pride of ownership is evident throughout this clean and well-cared-for home, making it a must-see for those seeking both comfort and convenience. (id:24801)
RE/MAX Escarpment Realty Inc.



