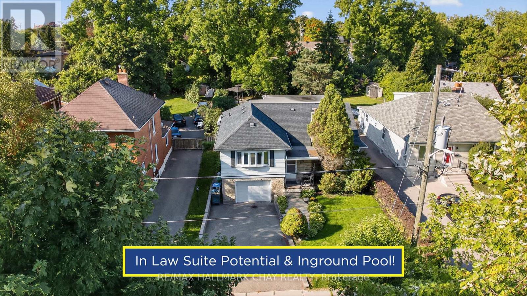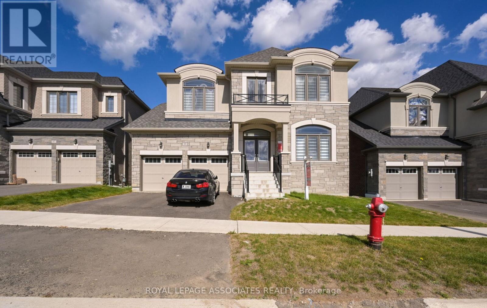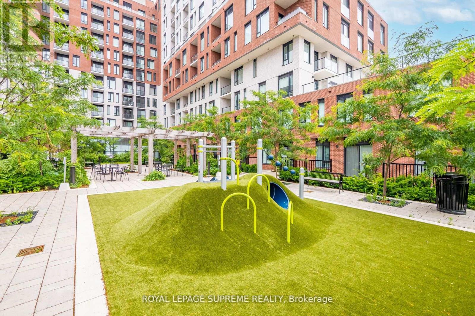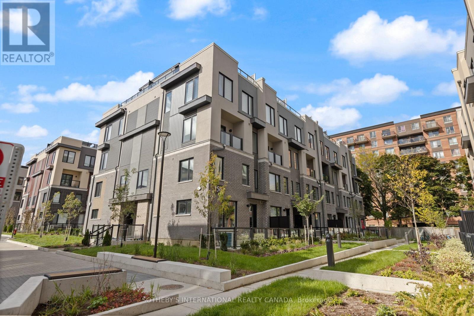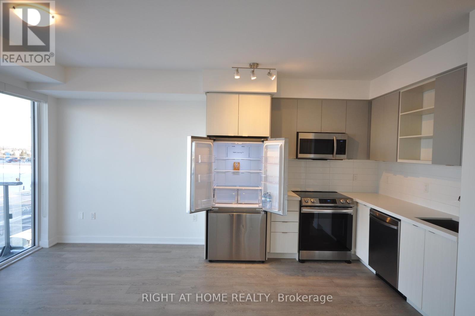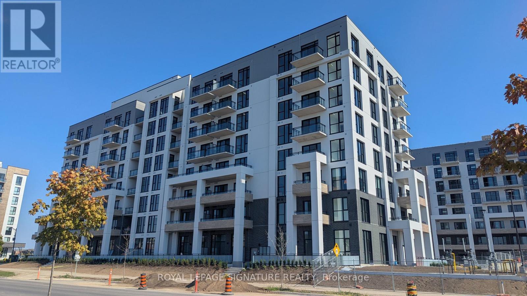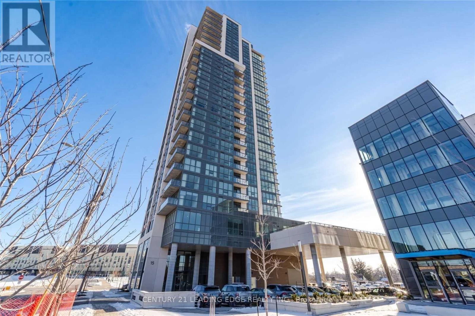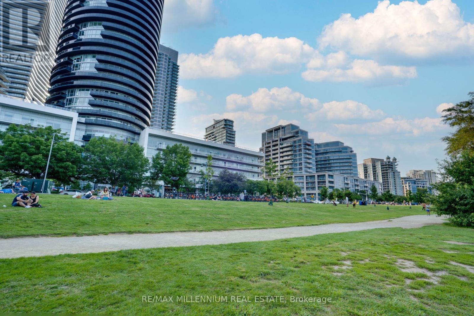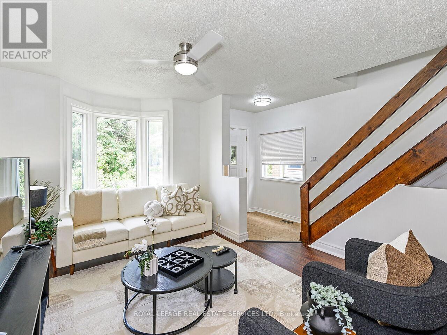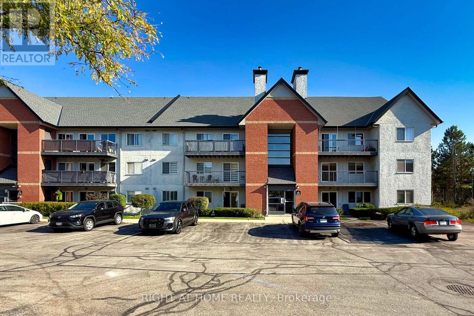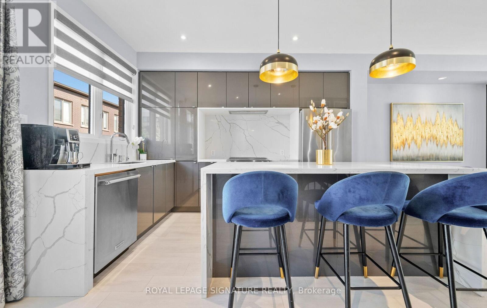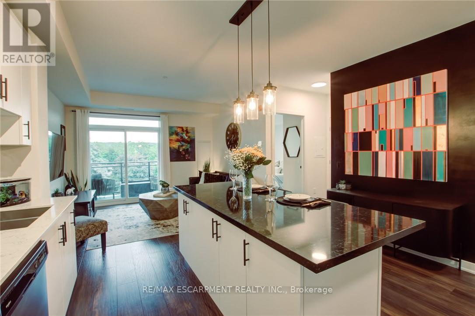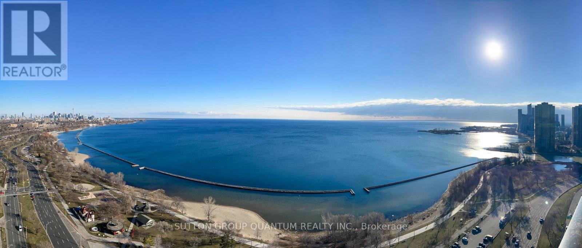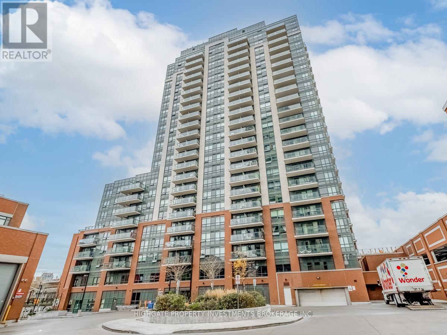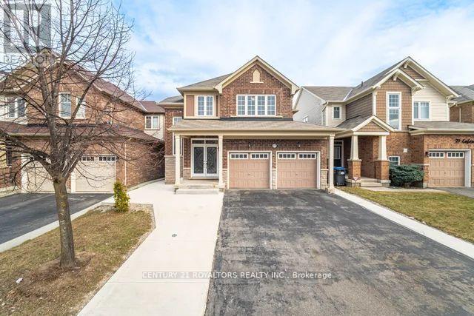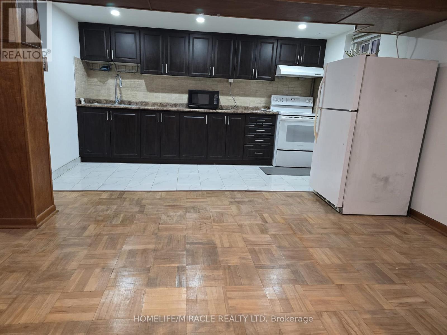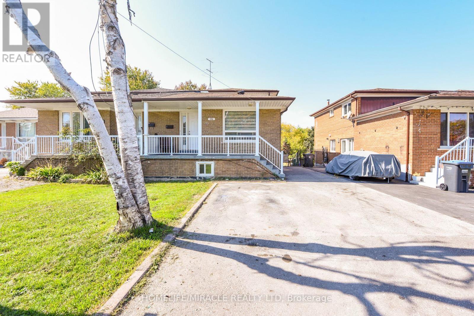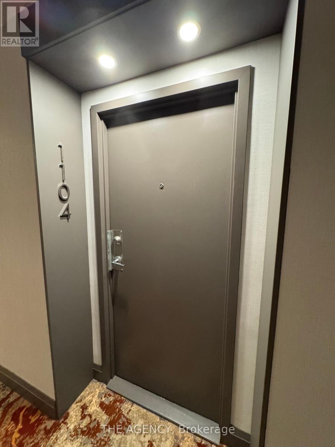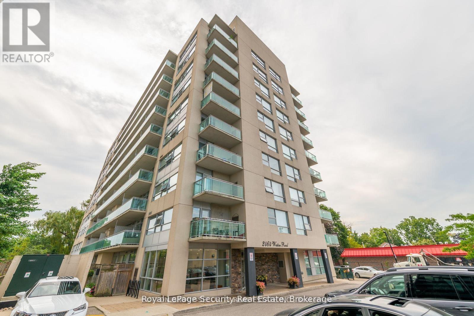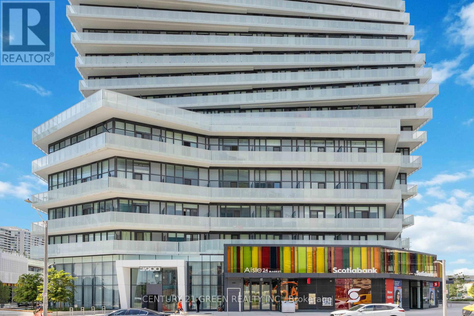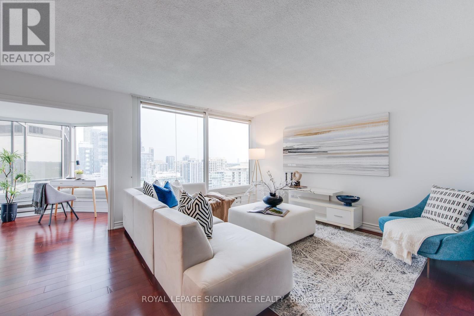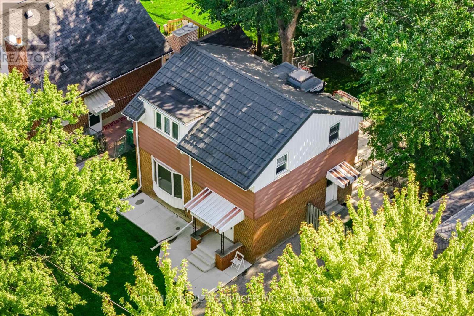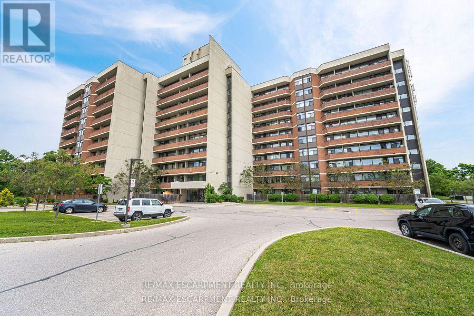33 Mill Street S
Brampton, Ontario
A rare gem in the heart of Brampton! Welcome to 33 Mill St S, a spacious 3-level backsplit offering nearly 3,000 sq. ft. of living space on a massive lot, a rare find in the city core! From the moment you step inside, you'll be surprised by how much this home has to offer. The main floor features an extremely functional layout with a bright kitchen that's perfect for family living and entertaining. Enjoy the eat-in area complete with a custom coffee bar, a full wall pantry for extra storage, and a walk-out to the sunroom overlooking your private inground bromine pool, the ultimate backyard retreat! Upstairs, you'll find generously sized bedrooms and a layout that's both versatile and comfortable. The lower level offers exciting in-law suite potential, with a separate entrance through the garage ideal for extended family, a nanny suite, or rental income opportunities. This home has been recently painted and professionally cleaned top to bottom, giving you a fresh canvas to move right in and make it your own. With massive rooms throughout, the space is truly deceiving from the road. Located within walking distance to Downtown Brampton, Gage Park, City Hall, GO Transit, and all of Bramptons finest dining, this property combines convenience with lifestyle. Whether it's enjoying the vibrancy of the city, relaxing by the pool, or accommodating multi-generational living, this home truly has it all. Don't miss this chance to own a spacious family home with character, charm, and endless possibilities all on a huge lot in a prime location. Quick closing available! (id:24801)
RE/MAX Hallmark Chay Realty
55 Raspberry Ridge Avenue
Caledon, Ontario
Brand New Gorgeous 5-Bedroom, 6-Washroom Home - 4,396 Sq. Ft. Premium Ravine Lot in Caledon! Design, Style & Elegance at Its Best! Grand double-door entry leading to a soaring 10" main level ceiling with abundant natural light, creating a warm and inviting atmosphere for both relaxation and entertainment. Hardwood floors throughout the home, with a Chefs dream kitchen featuring stainless steel appliances, quartz countertops, a center island with Eat In Kitchen, Porcelain Backsplash, plus a handy servery and walk-in pantry. The spacious breakfast area overlooking the ravine. Open-concept family room with fireplace and large windows ideal for gatherings with family and friends, Separate living and family rooms, Harwood Floor Throughout, Zebra Blinds, Pot lights, Elegant hardwood staircase with metal pickets leading to the upper landing with loft and foyer overlook Luxurious primary suite with spa-like ensuite including a soaking tub, walk-in shower, and a large walk-in closet. Four additional generously sized bedrooms, each with its own private ensuite bathroom, Additional Sink In Servery Room, 200 Amp Electrical Service, Three-car tandem garage providing ample parking and storage. Spacious backyard backing onto the ravine perfect for family fun and relaxation, Close To all amenities. Aaa Tenants Only, Immediate Occupancy! (id:24801)
Royal LePage Associates Realty
925 - 3100 Keele Street
Toronto, Ontario
This bright 1-bedroom plus den suite offers an incredible opportunity for first-time buyers and savvy investors! Directly across from Downsview Park, imagine waking up to expansive green space, enjoying bike rides, picnics, and year-round events right at your doorstep. The functional layout boasts a spacious living area, perfect for entertaining or relaxing after a long day. The versatile den, with its natural light, is ideal for a home office, guest room, or even a cozy nursery. The modern kitchen features sleek countertops and ample storage, making meal prep a breeze. Enjoy your morning coffee or evening drink on the private balcony with park views. This unit is also filled with a ton of value with almost $15,000 worth of upgrades, ranging from smooth ceilings, pot-lights in the main living area as well as the bedrooms and bathroom. Under cabinet lighting in the kitchen plus granite backsplash and countertop. The list goes on...Location is everything! You're steps from Downsview Park subway station, offering quick access downtown. Major highways (401, 400, Allen Rd) are minutes away, connecting you to the GTA. York University, Humber River Hospital, and endless shopping/dining options are all close by. The building itself offers fantastic amenities, including a fitness centre, party room, and concierge, enhancing your lifestyle. This unit presents an excellent entry point into the North York market, offering both a comfortable living space and strong rental potential for investors. Don't miss this chance to own a piece of this vibrant and rapidly developing community! (id:24801)
Royal LePage Supreme Realty
2304 Sovereign Street
Oakville, Ontario
Enjoy the best of Bronte Village living in this semi-detached freehold with double garage, just steps to Lake Ontario, Bronte Harbour, and a vibrant mix of shops, cafés, and restaurants. With 3,536 sq. ft. of finished space, this home blends lifestyle, flexibility, and income potential. The 2,130 sq. ft. bungaloft offers effortless main-floor living with a spacious primary bedroom featuring garden views and ensuite, a vaulted living/dining room with gas fireplace, elevated deck for entertaining, bright kitchen with dinette, powder room, and laundry. Upstairs, find a guest bedroom, full bath, and large open den/office (or 3rd bedroom). The brand-new 1,406 sq. ft. apartment with separate entrance adds versatility: open-concept kitchen, dining, and living with fireplace, a large bedroom with ensuite, plus a den/office that doubles as a second bedroom and its own laundry. Perfect for multi-generational families, downsizers, or savvy buyers seeking turn-key rental income; all in Oakvilles most walkable waterfront community. (id:24801)
RE/MAX Aboutowne Realty Corp.
16 - 3562 Colonial Drive
Mississauga, Ontario
Welcome to this amazing townhome in Mississauga's desirable Erin Mills community. Located in a quieter part of the complex, this 2-bedroom, 3-bathroom home offers 1,318 sq. ft. of modern living with a stunning rooftop terrace that overlooks lush greenery ideal for relaxation or entertaining, complete with a BBQ hookup. Step inside to an open concept living and dining area filled with natural light from large windows. The kitchen boasts sleek quartz countertops, soft-close cabinetry, and stainless-steel appliances (all under warranty). A stylish backsplash and ample storage make it beautiful and functional. The spacious primary bedroom upstairs features a large window and spa-like ensuite bathroom. A second-floor laundry room makes daily chores a breeze. Underground parking. The location is amazing - just steps from top schools, shopping, dining, and transit. Enjoy the perfect combination of style, comfort, and convenience in a growing, vibrant community. (id:24801)
Sotheby's International Realty Canada
308 - 4675 Metcalfe Avenue
Mississauga, Ontario
Step into Suite 308, a beautifully maintained 1+Den, 2 Bath condo with 655 sq. ft. of functional living space in the heart of Central Erin Mills. Designed for modern living, this bright and welcoming suite features an open-concept layout, stainless steel appliances, sleek finishes, roll-down window shades, and the convenience of ensuite laundry. The versatile den makes an ideal home office or guest space, while the private north-facing balcony is perfect for relaxing outdoors. Residents of Erin Square enjoy a full suite of upscale amenities, including a rooftop pool and terrace, stylish lounge, BBQ stations, and a state-of-the-art fitness club. This suite also comes with 1 underground parking space and a locker, adding everyday convenience. The location couldn't be better just steps from Erin Mills Town Centre, Credit Valley Hospital, top-rated schools, parks, shopping, dining, and public transit, with quick access to major highways for effortless commuting. Suite 308 offers the perfect blend of modern finishes, everyday convenience, and a vibrant community lifestyle a move-in ready opportunity you wont want to miss. (id:24801)
Right At Home Realty
615 - 720 Whitlock Avenue
Milton, Ontario
Amazing Assignment Opportunity At Mile & Creek In Milton!*** Don't Miss This Incredible Rare Chance to Own This Brand-New, Never-Lived-In The Highly Sought-After Mile & Creek Community Before Occupancy In December, 2025. This Bright Modern 1-Bedroom Suite(541 Sq.Ft.+ Balcony)Features A Functional Open Concept Layout With Floor-To-Ceiling Windows(9 Feet Ceiling), No Carpet, Contemporary Kitchen W/ Sleek Stainless Steel Appliances, Designer Lighting & In-Suite Laundry. Bright Unobstructive North Facing Provides The Tranquil Scenery of Beautiful Pond &Heart-Warming Cobban Community. Enjoy the Top-Tier Premium Amenities: Fitness Centre, YogaStudio, Social Lounge, Tech Lounge, & a Looptop Terrace W/ Stunning Views & More. Conveniently Located Near The Upcoming Milton Education Village, Wilfrid Laurier Campus & Surrounded by Scenic Trails, Ponds & Beautiful Nature. Ideal For First-Time Buyers, Yonge Professionals, Or Investors Seeking A Low-Maintenance Home In A Fast-Growing Community. Firm Occupancy Date Is December 2, 2025; 1 Parking Included. (id:24801)
Royal LePage Signature Realty
1701 - 15 Lynch Street
Brampton, Ontario
Luxurious 1+1 Bedroom Condo Unit Available For Lease Immediately. Ensuite Laundry, With 1 Parking. Short Walk Gage Park, City Hall, Rose Theatre ,Library, Restaurants. (id:24801)
Century 21 Leading Edge Realty Inc.
3105 - 56 Annie Craig Drive
Toronto, Ontario
WELCOME TO LUXURIOUS LIVING AT LARGO WATERFRONT CONDOS! THIS OPEN CONCEPT, SPACIOUS, HIGH FLOOR, CORNER SW FACING UNIT WITH BREATHTAKING CITY AND LAKEVIEWS IS ONE RARE GEM. THIS 2BEDROOM, 2 BATHROOM UNIT IS LOADED WITH UPGRADES INCLUDING BUT NOT LIMITED TO 11FT CEILINGS THROUGHOUT, FLOOR TO CEILING WINDOWS, HIGH QUALITY LAMINATE FLOORS, FULL-SIZE LAUNDRY UNITS,MODERN KITCHEN WITH CENTER ISLAND, COMPLETED BACKSPLASH & GRANITE COUNTERTOPS, STAINLESS STEEL APPLIANCES, A LARGE WRAP AROUND BALCONY WITH SPECTACULAR FEWS, AND MUCH MORE! LOCATED AT THE HEART OF MIMICO IN A VIBRANT NEIGHBOURHOOD LITERALLY STEPS THE THE WATERFRONT, PARKS, BOAT DOCKS, SHOPS, RESTAURANTS, PUBLIC TRANSIT, AND MORE! MINUTES AWAY TO QEW AND ONLY A 20 MINUTE STREET CAR RIDE AND 10 MINUTE DRIVE TO THE DOWNTOWN CORE! EXCEPTIONAL CONDO IDEAL FOR COUPLES AND FAMILIES.THIS FULLY AMENITIZED BUILDING HAS IT ALL! INDOOR POOL WITH JACUZZI, LARGE GYM WITH AEROBICS AND CYCLING ROOM, HOT SAUNA, CAR WASH, DOG WASH, CONCIERGE, VISITORS PARKING, BIKE STORAGE, GAMES ROOM, PARTY ROOM & MEDIA ROOM, AND MUCH MORE! (id:24801)
RE/MAX Millennium Real Estate
135 Bernice Crescent
Toronto, Ontario
Welcome to 135 Bernice Crescent a freshly updated and charming 1.5-storey detached home located on a quiet, tree-lined street in Toronto's beloved Rockcliffe-Smythe neighbourhood. Perfect for first-time home buyers or downsizers, this home is a fantastic condo alternative that offers privacy, outdoor space, and all the benefits of detached living without the condo fees. Step inside and enjoy the bright, inviting interior the entire home has been professionally painted inside and out (2025) to give it a crisp, modern feel. The main floor features brand-new flooring and a functional, open-concept layout that flows beautifully through the living and dining spaces into a kitchen with timeless granite countertops. The two bedrooms are cozy and efficiently sized, ideal for those seeking a simplified living space. The basement bathroom has been updated and features heated floors, adding a touch of luxury. Outside, a south-facing fenced yard awaits perfect for entertaining or quiet relaxation on the deck. With no backyard neighbours, your outdoor space feels private and peaceful. A private driveway rounds out the conveniences of this low-maintenance property. You're just steps from Smythe Park with its splash pad and pool, minutes to Humber River trails and James Gardens, and a short drive to the York Recreation Centre. Plus, you're close to everyday essentials and shopping in the trendy Stockyards District, offering big-box stores, boutique shops, cafes, and restaurants everything you need is just minutes away. (id:24801)
Royal LePage Real Estate Services Ltd.
722 - 1450 Glen Abbey Gate
Oakville, Ontario
Be the first to lease this stunning renovated 3-bedroom, 1.5-bath condo in the heart of Glen Abbey! This stunning second-floor suite offers 1,016 sq. ft. of bright, carpet-free living space, featuring a brand-new kitchen with breakfast counter, quartz countertops, two newly renovated bathrooms, new flooring, fresh paint, and modern blinds throughout. The spacious primary bedroom features a large walk-in closet and a private 2-piece ensuite, while two additional bedrooms offer flexibility for family, guests, or a home office. Enjoy added convenience with a walk-in in-suite storage room and a private balcony with an outdoor locker. One parking space is included, plus ample visitor parking. Perfectly situated within walking distance of top-rated schools, including Abbey Park High School, Pilgrim Wood Elementary, as well as Glen Abbey Rec Centre, shopping, parks, and more. Commuters will love the easy access to major highways and proximity to Bronte GO Station (just 5 minutes away). Tenant pays: hydro, internet, cable TV, and tenant insurance. (id:24801)
Right At Home Realty
173 Sabina Drive
Oakville, Ontario
Must See Magazine Worthy Turn Key Modern Freehold Townhouse, Where No Detail Has Been Overlooked. This Stunning Home Features A Custom Chef's Kitchen With Quartz Countertops, Matching Backsplash, An Oversized Waterfall Island, And Premium Kitchen Aid Stainless Steel Appliances. The Open-Concept Layout, Enhanced By 9-Foot Ceilings On Every Floor, Smooth Ceilings On The Main Level , And Modern Flooring Throughout, Is Perfect For Entertaining. Enjoy Elegant Touches Like Pot Lights, Designer Light Fixtures, Custom Wainscotting, And Zebra Blinds Throughout With Remote Controlled Blinds In The Main Living Area And Master Bedroom. A Custom TV And Fireplace Feature Wall, Along With A Built-In Bar With Lighting, Elevate The Space Even Further. Large WindowsFlood The Home With Natural Light, While The Master Suite Offers A Walk-In Closet And A Luxurious Ensuite. Additional Highlights Include A NestThermostat, Fresh Paint, Interlocked Front Yard, A Beautifully Designed Backyard Retreat, And Convenient Garage Access From Inside The Home. Located In A Prime Area Close To Stores, Restaurants, Top Rated Schools, Parks, Hospital, Transit, Highways, Golf Courses And Much More! (id:24801)
Royal LePage Signature Realty
414 - 320 Plains Road E
Burlington, Ontario
Check out this amazing unit in the Trendy Affinity Condos! Living room, bedroom and terrace offer amazing sunset views of the Escarpment! Upgrades in this lovely high ceiling 1bdrm w den/workspace and 3pc bathroom. In suite laundry, master bedroom closet organizer. Large designer look kitchen area, loads of counter & cupboard space with adjacent bright living room perfect for entertaining. Newly replaced expanded quartz black island counter top with seating for 4-6 great for cooking and entertaining. Brand new stylish cabinet and door black hardware. Matching new quartz black counter in 3pc bathroom with stand up upgraded shower and tiled bathroom. Brand new fashionable black light fixtures throughout. TWO OWNED side-by-side underground parking spaces!! Loads of building amenities roof top patio with lounge area with fireplaces and barbeques. Work out gym with quality equipment, workout and yoga room. Party/games room, conference room, lots of visitor parking with an electric car charger station available. Unit locker is owned and located on the same level, convenient for storage. Providing modern living in the vibrant Aldershot neighbourhood! Located near GO Station, major highways, the downtown core, shopping and more! Lock and-leave lifestyle perfect for busy professionals or empty-nesters. (Investors welcome too...A+++ tenant offering to stay on for additional years). (id:24801)
RE/MAX Escarpment Realty Inc.
3008 - 1926 Lake Shore Boulevard W
Toronto, Ontario
Your paradise view. 700Sqft, 1+ Den 2 Full Baths (Works As A 2 Bedroom) Suite At Mirabella East Tower. Architecturally Stunning & Meticulously Built Quality, By Award Winning Builder. Rare Unobstructed Full South Lake Views. Enjoy Ocean Like Stunning Light And Water Views. Breakfast On Your Private Balcony Graced With Panoramic Forever Beauty. Luxury Upgrades Throughout. 10,000 Sqft Of Indoor Amenities Exclusive To Each Tower, + 18,000 Sqft Of Shared Indoor Amenities. Nestled Within The High Park & Lake Ontario/Swansea Area. Mins To All Highways, Airport, Walking And Bike Trails, Parks & Ttc At Your Doorstep. World Class "Central Park" Style Towers In The Best Neighbourhoods, Amenities & Services Gta Has To Offer. Indoor Pool (Lake View), Saunas, Fully-Furnished Party Rm With Full Kitchen/Dining Rm, Fitness Centre (Park View), Library, Yoga Studio, Business Centre, Children's Play Area, 2 Guest Suites Per Building, 24 Hr, Dog Washing Station, Concierge +++. (id:24801)
Sutton Group Quantum Realty Inc.
806 - 1420 Dupont Street
Toronto, Ontario
Welcome to 1420 Dupont Street, Unit 806, in Daventport Village. A rare opportunity to own a corner unit in this building. This bright, spacious open-concept 2 Bed + den, 1 bath condo offers 750sq. ft of living space plus a 50 sq ft. balcony! This corner unit boasts new composite wood flooring and has been painted. Primary bedroom offers a large walk-in closet and tonnes of natural light. A second bedroom and bonus den offers additional living space. In-Suite Laundry. The building offers Gym, Meeting Room, Visitor Parking, Games Room, Security Guard, Bike Storage, Party Room & Rooftop Deck. Shoppers Drug Mart & Food Basics Conveniently located on site. Lansdowne station on TTC Bloor-Danforth subway line nearby, as well as UP Express to airport or downtown. Great Breweries and coffee shops nearby. New city library planned. Explore the shops of nearby Roncesvalles or the Junction. Stockyards mall short distance away! Green spaces nearby include Camplbell Park & Wallace Emerson Park. Centrally located, easy highway access. Good schools nearby; Perth Ave. PS. Brock PS, and Bloor CI. Excellent choice for urban living in Toronto. (id:24801)
Highgate Property Investments Brokerage Inc.
77 Enford Crescent
Brampton, Ontario
Don't Miss This Gorgeous Home, 4+2 Bedrooms Legal Basement Loft Premium Elevation With No Sidewalk, High Quality S/S Appliances, Modern Kitchen W/Marble Countertops, Backsplash, Updgraded Kitchen, M/Bedroom With W/I Closets & 5 Piece Ensuite, Pot-Lights, Double Door Entry. Concrete Wrap Around & Seperate Entrance To The Basement. Close To Schools, Go Station & All Amenities. (id:24801)
Century 21 Royaltors Realty Inc.
Bsmt - 37 Cameo Crescent
Toronto, Ontario
Looking for a bright, comfortable, and well-connected place to call home? This spacious 1-bedroom basement apartment is perfect for you!Highlights:Spacious & Bright: Large living room and well-maintained interiors.Prime Location: Steps from bus stops, close to subway, and walking distance to grocery stores & daily essentials.Move-In Ready: Clean, quiet, and ready for you to settle in.Flexible Living: Ideal for a professional or couple. Students welcome.Affordable: $1450/month + 35% utilities.Jane & Eglinton - Live where convenience meets comfort! (id:24801)
Homelife/miracle Realty Ltd
3442 Laddie Crescent
Mississauga, Ontario
Welcome to 3442 LADDIE CRES, MISSISSAUGA, a Beautiful 5-Level Semi Detached Backsplit Home at a Prime Location in Mississauga. Spacious 4-bedroom house in the High Demand Area of Malton. Suitable for Large Families, Investors or End-Users. FEATURES: Freshly Painted, 2 Separate Laundry Sets for Main Floor & Basement, Large Patio/Garden Shed, Extended Drive-way for 4 Cars, Very Convenient Location near Mississauga/Toronto Border & Close to School, Park, Plaza, All Transits (MT, BT, TTC, GO), Westwood Mall, GO station, All Major Highways, Airport and all Other Amenities. Come to See this Dream Home!! Don't miss it (id:24801)
Homelife/miracle Realty Ltd
1104 - 1155 Bough Beeches Boulevard W
Mississauga, Ontario
Welcome to the prestigious Orchard Place 2, nestled in the tranquil and family-friendly Rathwood community. This bright and Well maintained suite offers 2 generous bedrooms plus a versatile den/solarium, along with 2 well-appointed washrooms, providing both comfort and functionality. Just steps away from Rockwood Mall, convenient transit options, and a wealth of city amenities, this home delivers the perfect balance of serenity and urban accessibility. Added value comes with one parking space and a rare oversized locker, ensuring ample storage and convenience. (id:24801)
The Agency
307 - 2464 Weston Road
Toronto, Ontario
Welcome to this beautifully updated boutique condo featuring a spacious 1 bedroom plus den layout. The modern open-concept kitchen flows seamlessly into the living area, complemented by an upgraded bathroom and a private balcony. The versatile den is currently used as a second bedroom, offering added functionality. This well-managed building is known for being quiet, clean, and regularly maintained and upgraded. Ideally located in the heart of the city's west end, with quick access to highways 401, 400, 427, and 407. Commuting is easy with TTC and GO Transit nearby. Enjoy the convenience of being within walking distance to grocery stores, big box retailers, restaurants, coffee shops, and parks. (id:24801)
Royal LePage Security Real Estate
5111 - 3900 Confederation Parkway
Mississauga, Ontario
Stunning Brand New 1 Bed Apartment in Chic M City! 10 Foot Ceilings!!! Versatile Layout With Flex That Can Be Used As A Bedroom. Huge Balcony With Amazing View. Laminate Floors Throughout. Cartier Kitchen. Quartz Counters, Built-In S/S Appliances in Kitchen. Building Amenities: Outdoor Saltwater Pool, Gym, Splash Pad, 24Hr Security, BBQ Lounge, Party Room, Kids Play Zone, Rooftop Skating Rink. Parking & Internet Included. Steps to Square One Mall. Fantastic Lake Ontario and M City Park Views. (id:24801)
Century 21 Green Realty Inc.
2108 - 1 Palace Pier Court
Toronto, Ontario
Experience the Pinnacle of Waterfront Living Perched high above Humber Bay, Suite 2108 is a bright, sunlit retreat offering approximately 1,223 sq. ft. of luxury living. This immaculate 2-bedroom plus den/sunroom residence boasts immersive, panoramic views of Lake Ontario, the Toronto skyline, and High Park.Palace Place is Toronto's most prestigious waterfront address synonymous with elegance,sophistication, and unmatched service. From high-end finishes to all-inclusive amenities, every detail defines five-star living. Residents enjoy:Private shuttle service to Union Station Valet parking 24-hour white-glove concierge & security, including Les Clefs d'Or concierge service the same standard found at world-renowned resorts like the Four Seasons World-Class Amenities rival the city's finest hotels and include:Recently refreshed saltwater pool Fully equipped fitness centre & spa Indoor driving range Rooftop sundeck with barbecues Library, theatre, and guest suites Ample underground visitor parking Suite Features:Stainless steel stove, fridge, and dishwasher Black microwave (sold as-is)White stacked washer/dryer One parking space & one locker included Maintenance fees cover all utilities (except internet) and grant full access to all five-staramenities.Discover waterfront living at its finestPalace Place is not just a residence, it's a lifestyle. (id:24801)
Royal LePage Signature Realty
85 Eldomar Avenue
Brampton, Ontario
Lovely detached 3 bedroom home on tree lined street on the cusp of peel village. Paved concrete verandah, paved drive, spacious foyer w/closet, open concept living room with bay window & dining room with pass thru to eat-in kitchen w/loads of storage. Lots of counter space, & cupboard space, bay window that overlooks the fenced yard, large primary bedroom w/large window & closet, 2 other bedrooms w/closets, renovated 4pc bath, 2 storage closets, finished basement w/rec room, exercise room, 2 pc bath w/toto toilet, above ground windows, utility/laundry room, outside poured concrete patio, fire pit, bbq, dining area, 2 sheds and lots of privacy, metal roofing, central air, beautiful mature trees in the park like back yard. (id:24801)
RE/MAX Realty Services Inc.
707 - 2301 Derry Road W
Mississauga, Ontario
Welcome to a rare opportunity to own one of the largest 2-bedroom, 1-bathroom, 2-parking condo units in Meadowvale, spanning 873 sq. ft. and sold as-is, offering a blank canvas for buyers to reimagine the space to their unique vision! This bright and spacious unit features in-suite laundry, a generous kitchen with stainless steel appliances, tile flooring, a tile backsplash, and ample storage, flowing into a dining area with a private balcony showcasing panoramic treetop and city skyline views. The living room is bathed in natural light from large windows, while two oversized bedrooms provide abundant storage and flexibility. Located in a beautifully renovated building with a modern lobby, new elevators, and updated hallways, condo fees cover heat, water, cable TV, internet, and access to amenities like an outdoor pool, party room, meeting room, visitor parking, and two parking spots, with only hydro excluded. Nestled in the heart of Meadowvales heritage conservation district, steps from Credit River trails, Lake Aquitaine, tennis courts, and parks, this condo offers a walkable lifestyle with MiWay bus stops, a 12-minute walk to Meadowvale GO Train Station, and quick access to Highways 401 & 407. Enjoy nearby schools, grocery stores, restaurants, banks, and shopping, with a Costco Business Centre coming in 2026. Perfect for first-time buyers, investors, or downsizers, this condo is a gem waiting for your personal touch in a vibrant, park-filled community! (id:24801)
RE/MAX Escarpment Realty Inc.


