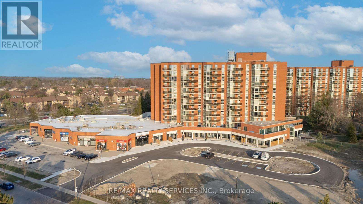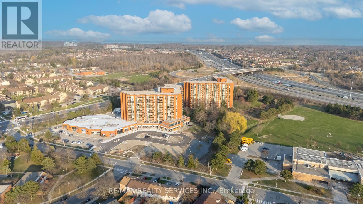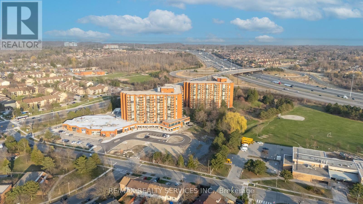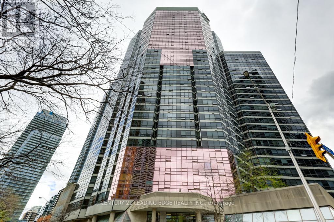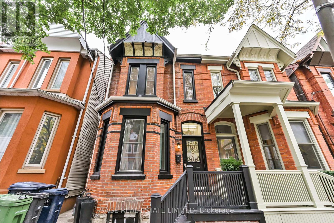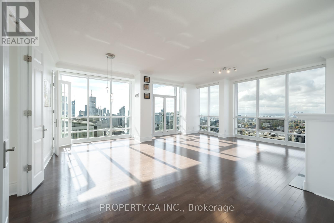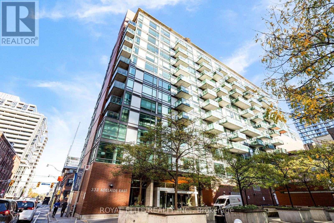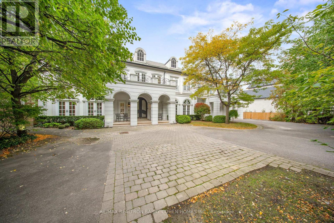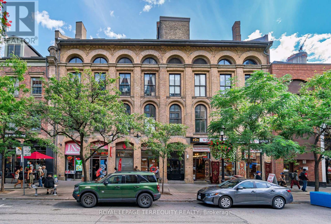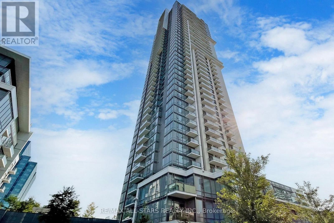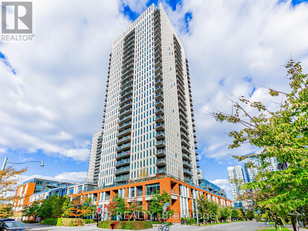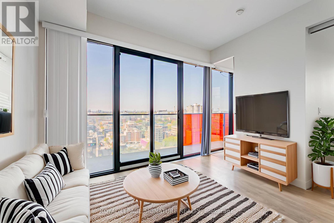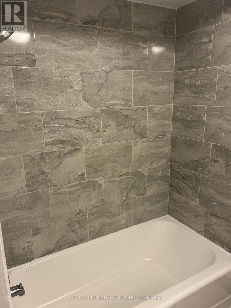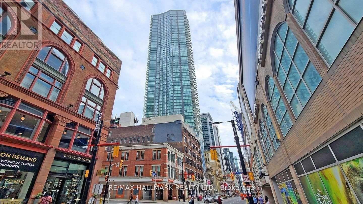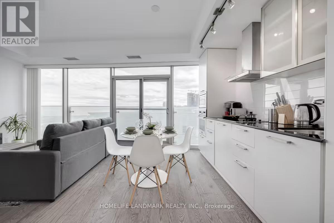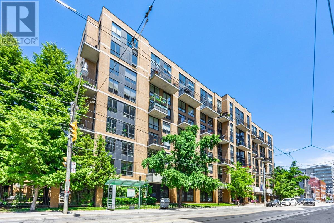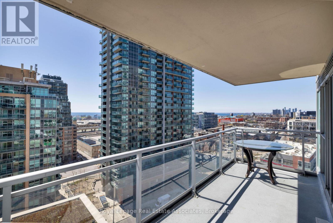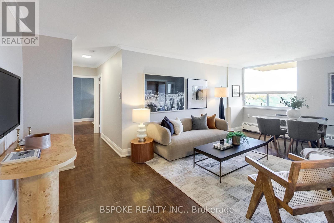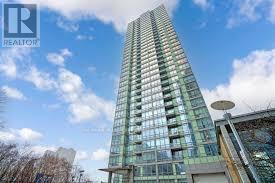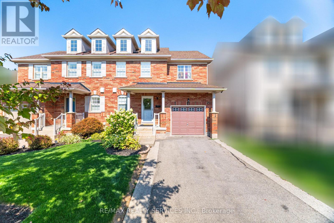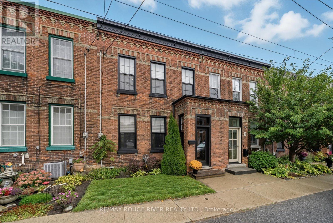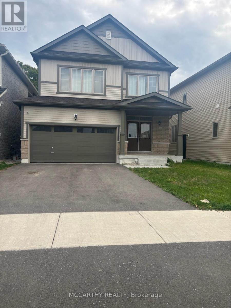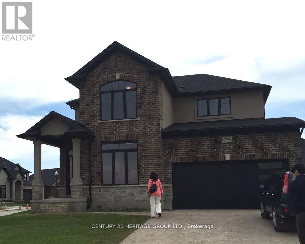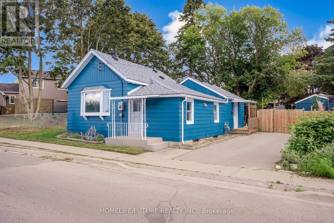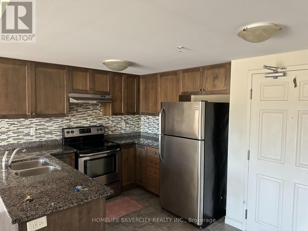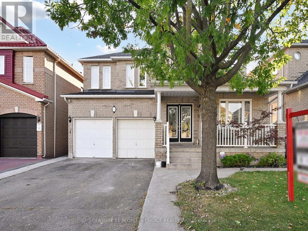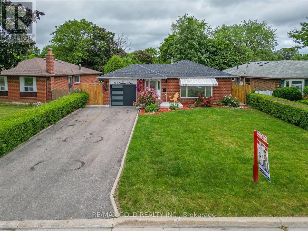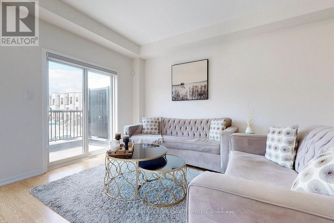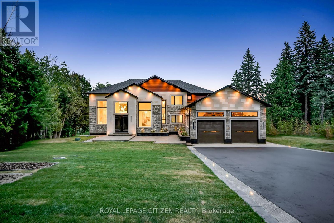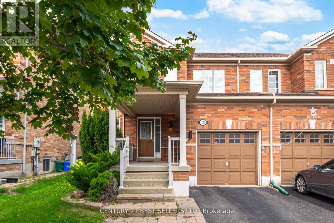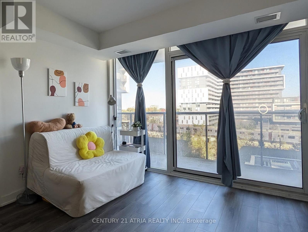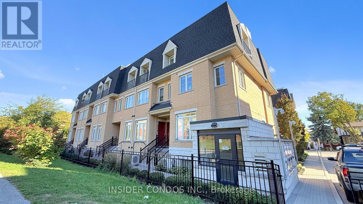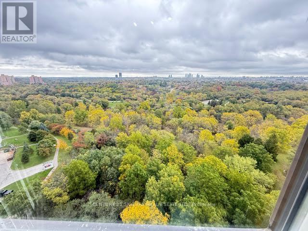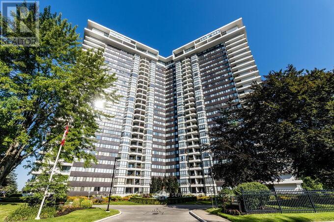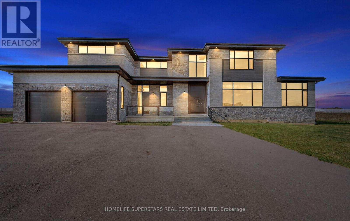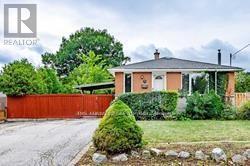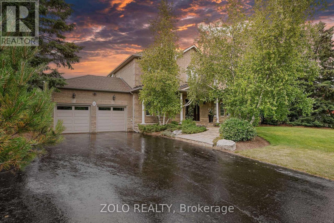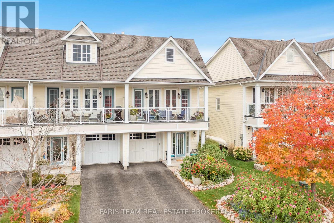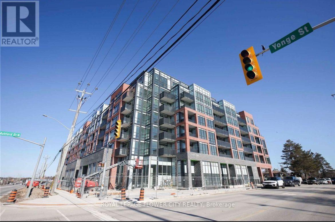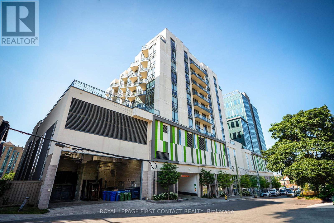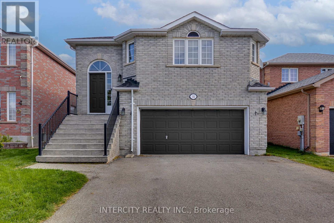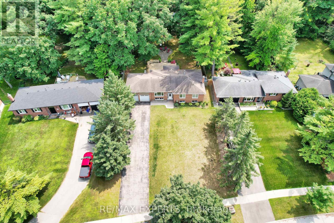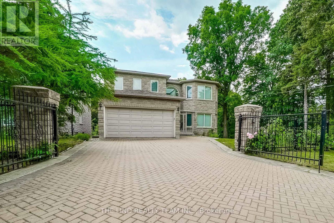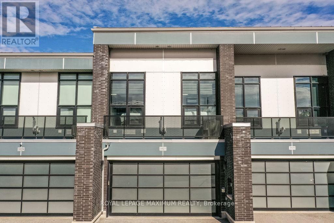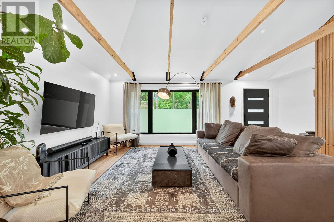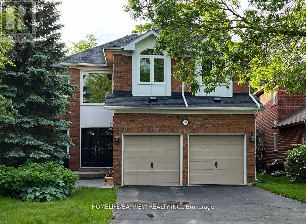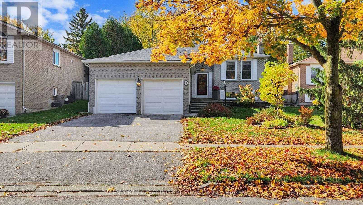#1 - 30 Dean Park Road
Toronto, Ontario
Stunning newly converted residential suites at 30 Dean Park Rd. Modern, Fully Furnished, 10' High Ceilings and Turnkey! Each unit features contemporary finishes, new kitchens & baths, quality appliances, and TV included. Steps to Rouge National Park, TTC, schools, UFT (Scarborough Campus) and shopping, with easy Hwy 401 access. Ideal for investors or end-users seeking effortless living. (id:24801)
RE/MAX Realty Services Inc.
#3 - 30 Dean Park Road
Toronto, Ontario
Stunning newly converted residential suites at 30 Dean Park Rd. Modern, Fully Furnished, 10' High Ceilings and Turnkey! Each unit features contemporary finishes, new kitchens & baths, quality appliances, and TV included. Steps to Rouge National Park, TTC, schools, UFT (Scarborough Campus) and shopping, with easy Hwy 401 access. Ideal for investors or end-users seeking effortless living. (id:24801)
RE/MAX Realty Services Inc.
#2 - 30 Dean Park Road
Toronto, Ontario
Stunning newly converted residential suites at 30 Dean Park Rd. Modern, Fully Furnished, 10' High Ceilings and Turnkey! Each unit features contemporary finishes, new kitchens & baths, quality appliances, and TV included. Steps to Rouge National Park, TTC, schools, UFT (Scarborough Campus) and shopping, with easy Hwy 401 access. Ideal for investors or end-users seeking effortless living. (id:24801)
RE/MAX Realty Services Inc.
811 - 1001 Bay Street
Toronto, Ontario
Gorgeous, Upgraded Unit In A Fantastic Building, 1001 Bay Street Will Not Disappoint! This V.E.R.Y Large & Renovated Unit Boasts A Spacious Layout With Stainless Steel Kitchen Appliances, Premium Laminate Flooring, Smooth Plaster Ceilings (No Popcorn Here!) And Includes A Large Storage Locker. (Parking May Be Available For Rent At Building). ***One Of The Largest 1 Bedroom + Solarium Suites In The Complex*** (id:24801)
Century 21 Leading Edge Realty Inc.
577 Ontario Street
Toronto, Ontario
Located in historical cabbagetown. This Updated and Beautiful Victorian Home Blending Original Character with Modern Comforts. Features 10' Ceilings Accentuated by Original Crown Mouldings and Ceiling Medallions in the Living and Dining Rooms. Showcases the Original Staircase and a Chef's Kitchen with Granite Centre Island and Heated Floors, Overlooking a Cozy Family Room (Also with Heated Floors) and a Serene Back Garden. The Primary Bedroom Offers a Luxurious 5-Piece Spa-Like Ensuite with a Soaking Tub. Finished Basement Includes a Full Bathroom for Added Convenience. (id:24801)
Sage Real Estate Limited
Ph05 - 763 Bay Street
Toronto, Ontario
Absolutely Stunning 2 Bedroom Plus Den, Penthouse, Corner Unit At 763 Bay St. A Rare Gem Ready To Be Called Home. Occupying Nearly 1,900 Sq. Ft. Of Luxurious Space High Above The City, This Sky-High Home Offers Breathtaking, Unobstructed South-West Views From The 52nd Floor. Floor to Ceiling Windows Wrap Around The Open Concept Living And Dining Area, Creating A Dramatic, Light Filled Space With Panoramic Views Of Downtown Toronto, The Lake, And Beyond. Whether It's Golden Sunsets Over The City Skyline, The Sparkling Lights At Night, Or Watching The Seasons Change From Above, The Views From This Penthouse Are Truly Cinematic - And Exclusive To Few.Step Inside Through A Grand Foyer That Immediately Sets A Tone of Elegance. The Spacious Kitchen Features Granite Countertops, Stainless Steel Appliances, Built-In Storage, And A Cozy Breakfast Nook That Lets You Start Your Mornings With Sunshine And Skyline. The Primary Suite Is A Private Retreat With Double Door Entry, A Large Walk-In Closet, And A Spa-Inspired Ensuite Bath. The Second Bedroom Also Enjoys Striking Views And Generous Space. The Enclosed Den With French Doors Is Ideal As A Home Office, Guest Room, Or Flexible Additional Space. Convenience Is Unmatched: Enjoy Two Exclusive Private Garages In P1 With Space For Two Vehicles - An Exceptional Downtown Luxury.Located At Bay & College, You're Steps From Cafés, Restaurants, U Of T, Hospitals, Shops, TTC, And More. Residents Have Access To The Parkview Club Featuring A Recreation Centre, Indoor Pool, Gym, Party Room, Games Room, And More. This Is More Than Just A Condo - It's A Rare, Elevated Lifestyle With Some Of The Most Stunning Views Toronto Has To Offer. (id:24801)
Property.ca Inc.
307 - 218 King Street E
Toronto, Ontario
Discover this rare oversized one-bedroom (665 sqft!) condo situated in a highly sought-after downtown location! Thoughtfully designed with modern finishes and an ideal open-concept floor plan that maximizes both space and functionality. The bright living room and bedroom feature large windows, allowing abundant natural light to pour in throughout the day. The ensuite bathroom adds privacy and convenience, while the unit's well-maintained, pre-loved condition shows pride of ownership. 9Ft Concrete Ceilings! Steps away from shopping, dining, transit, and all urban conveniences. A rare opportunity to own! (id:24801)
Royal Elite Realty Inc.
180 Sandringham Drive
Toronto, Ontario
Exceptional Home Defined By Luxury & Leisure, One Of The Largest Property In The Neighbourhood & Beyond. Originally Crafted By Revered Architect Richard Wengle & Meticulously Updated For Modern Living. Over 12,000Sqft Of Living Area. Distinguished By Its Outstanding Backyard Retreat, Complete W/An NHL-Caliber Ice Skating Rink - Toronto's Famous Rink Of Dreams During The Winter Season, & A Sport/Pickleball Court In The Spring /Summer Season - A Large Saltwater Pool W/8 Deck Jets, Jacuzzi, Cabanas, Private Forest, Fire Pit, Grilling Station, & Exceptional Features For Entertaining. The Home Captivates Beyond Measure W/ Expansive Principal Rms, High-End Craftsmanship & Transitional Interior Design, Serviced By An Elevator To All Levels. Architecturally Impressive Rotunda Sets The Tone W/ Soaring Stained-Glass Dome Ceiling, Marble Floors & Circular Staircase. Dramatic FP Overmantels, Custom Coffered Ceilings & Arched Glass Doors Evoke Timeless French Provincial Style. Chef's Kitchen Features Custom Cabinetry, Luxury Wolf, Bosch & Sub-Zero App., & W/O To Terrace. Living Rm W/ Town & Country 2-Way FP, Dining Rm W/Elegant Concealed Door To Prep Kitchen & Servery. Impressive 2nd-Floor Sky Lounge W/Full-Wall Windows Offering Panoramic Backyard Views. Primary Suite Enjoys Gas FP, Bespoke W/I Closet & Ens. W/SteamCore Spa Shower & Freestanding Tub. 2nd Bedrm Presents W/I Closet, Adjoining Lounge Or Study & 4-Piece Ens. W/Tub & W/O Balcony. 3rd Bedrm W/ W/I Closet, 3-Piece Ens. W/ Balcony Access & Sitting Rm. Fourth Bedrm W/Private W/O Balcony, Ens. & 2 W/I Closets. L/L Boasts Entertainment Rm, Fitness Center, Cinema-Quality Home Theater, Secondary Kitchen & 3 Bedrms W/Shared Full Bath. The Home Is Gracefully Recessed & Eye-Catching From The Street, W/French Neoclassical Architecture, Tree-Canopied Priv. Drive & Circular Courtyard. Superb Location In Prestigious Armour Heights, Minute's Drive To HWY 401 & Upper Avenue Village, Steps To Earl Bales Park & Don Valley Golf Course. (id:24801)
RE/MAX Realtron Barry Cohen Homes Inc.
409 - 81a Front Street E
Toronto, Ontario
Welcome to Unit 409 at the historic St. Lawrence Market Lofts, offering a rare opportunity to own a truly one-of-a-kind space in one of Toronto's most vibrant and desirable neighbourhoods. This stylish and functional 1-bedroom + den loft showcases soaring ceilings with skylights, exposed brick and beam, and an open-concept layout designed for both comfort and entertaining. The spacious primary suite is a private retreat complete with its own bathroom, while the additional powder room and versatile den provide convenience and flexibility. Set within an intimate, boutique building full of character, residents enjoy a unique sense of privacy and charm while being just steps from the world-famous St. Lawrence Market, shops, cafes, and transit. This loft perfectly blends authentic urban character with modern living. (id:24801)
Royal LePage Terrequity Realty
1709 - 55 Ann O'reilly Road
Toronto, Ontario
Nothing beats a Tridel Built Condo - Welcome To Alto At Atria! This spacious 1 Bedroom + Den + 1.5 Bathrooms is the perfect suite for singles, couples, professionals or investors * Functional Layout Features 9' Ceilings, Laminate Flooring Throughout, Modern Kitchen, Large Primary Bedroom With 4-Piece En-suite Bath, Open Concept Living & Dining rooms and a Separate Den - ideal as a home office or guest bedroom. In addition to the thoughtful layout, this condo offers a second convenient 2 piece bathroom. With it's large southwest facing balcony, upgraded lights and freshly painted interior, there's nothing left to do but move in. Also includes 1 owned parking conveniently located near the elevator * 5 Star Amenities include a 24 Hour Concierge, Gym, Party Room, Spa, Guest Suite, Visitors Parking & More * Incredible Location Steps To Don Mills Subway Station, Fairview Mall, Seneca College, Hospital, Highways 404, 401 & DVP, Restaurants, Shopping and all amenities needed. Buyers, note that building 55 has lower condo fees than the other buildings in the area - this is the best time to buy a condo and this is priced for exceptional value!! (id:24801)
RE/MAX All-Stars Realty Inc.
1916 - 10 Edgecliff Golfway
Toronto, Ontario
Prime Location! Your search stops here! This spacious 3-bedroom corner unit is situated in Midtown Toronto, near the Eglinton Crosstown LRT, with stunning views of the golf course. Featuring an open-concept living and dining area with a walkout to the balcony, this well-maintained condo offers excellent amenities, including a gym, indoor pool, sauna, and party room. Enjoy convenient access to the DVP, TTC at your doorstep, and proximity to shopping, places of worship, Aga Khan Museum, and the Ontario Science Centre. (id:24801)
Century 21 Leading Edge Realty Inc.
319 - 55 Regent Park Boulevard
Toronto, Ontario
Welcome to this stylish 1-bedroom + den, 1-bathroom suite spanning 814 sq ft at 55 Regent Park Blvd. This bright, open-concept home features floor-to-ceiling windows, 9-ft ceilings, and a spacious balcony with serene courtyard views. The chef-inspired kitchen boasts sleek cabinetry, quartz counters, and full-size stainless-steel appliances-perfect for entertaining or enjoying quiet nights in. The versatile den offers the ideal home-office setup or guest space. Retreat to a spacious primary bedroom with large closets and modern finishes. The 4-piece bath and in-suite laundry add convenience and comfort. Enjoy world-class amenities including a fitness center, rooftop terrace, pool, and 24-hr concierge. Located steps from Daniels Spectrum, Regent Park Aquatic Centre, TTC, cafes, and shops, this is downtown living at its finest. Perfect for professionals, couples, or investors-move-in ready and impeccably maintained. (id:24801)
Exp Realty
1805 - 215 Queen Street W
Toronto, Ontario
Smart and efficient condo living in prime Queen West. Underground parking Included! Fabulous corner layout with 3 Bedrooms (all with windows), 2 full washrooms, open concept design and bright and sunny view. Absolute move-in condition with 9' ceilings, wood flooring and modern kitchen with built-in seating & integrated appliances. Walk outs to two balconies. Luxurious amenities in this award winning building include: 24/7 concierge, gym, party room and outdoor terrace. An exceptional location - steps to Subway entrance, City Hall, hospitals, Eaton Centre, Path System, restaurants & shopping, Financial District and Entertainment District* 100 Walk Score* (id:24801)
Royal LePage Signature Realty
1 - 19 Castlefield Avenue
Toronto, Ontario
Location Location Location. Large updated 1 bedroom unit in the heart of Yonge and Eglinton with all the restaurants, shopping, parks and transit at your fingertips. Hardwood floors and plenty of light. (id:24801)
RE/MAX Ultimate Realty Inc.
3114 - 197 Yonge Street
Toronto, Ontario
Fabulous Unit At An Affordable Price In The Heart Of The City! Bright & Spacious 1 Bedroom +Den In Prestigious Massey Tower. Suite Features Smooth-Finished Ceilings, Laminate Floors, Floor--Ceiling Windows, Kitchen W/European-Style Built-In Appliances & Center Island. Airy Open Concept Layout With Stunning City View! Building Boasts Fantastic Amenities Including: Guest Suites, Lounge, Juice Bar, Rain Rm, Sauna, Gym! Prime Location Heart Of Downtown, Steps To Eaton Centre, TTC, Ryerson, UofT, Restaurants, Financial/Entertainment District, Shops, Amenities & More! (id:24801)
RE/MAX Hallmark Realty Ltd.
3206 - 12 York Street
Toronto, Ontario
Welcome to ice condominum! This newly renovated, sun-filled one bed + study unit boasts breathtaking panoramic south-west views over looking the lake, cn tower, ripley's aquarium and rogers centre, convenient location, steps to longo's, lcbo, banks and restaurants, modern kitchen with built-in appliances, one locker included. (id:24801)
Homelife Landmark Realty Inc.
Ph 803 - 800 King Street W
Toronto, Ontario
Experience Penthouse Living In This Quiet Corner Suite In Vibrant King West. Beautifully Renovated 2 Storey Loft With Expansive Windows Allowing Tons Of Natural Light. Nearly 800 Square Feet. Soaring 16 Foot Ceilings In Living Space With Walk-Out To The Open Balcony (No Neighbours Above) And Enjoy The Unobstructed View. Modern, Stylish Eat-In Kitchen With A Breakfast Bar, Undermount Sink, Quartz Counters, and Full-Size Appliances. Second Floor Features Spacious Primary With Private Ensuite, And A Separate Sizeable Den, Perfect For Home Office. Two Washrooms, Both Adorned With Quartz Counters, And Ample Storage Including A Built-In Pull-Out Entertainment Unit With Hidden Storage Area Under Stairs And Custom Shelving Above Stairs, This Suite Combines Luxury With Practicality. Walk Or Bike Everywhere, Steps To Stanley Park, TTC, Shops, & Restaurants. BBQs Permitted On Balconies! All Utilities Included In Maintenance - Heat, Hydro, Water, Parking. Premium Parking Space Close to Entrance & Elevator. Excellent Amenities - Gym, Common Area/ Meeting Room, Sauna, Outdoor Terrace, Ample visitor parking. Newer Heat Pump (2025), Newer Washer & Dryer (2025) (id:24801)
RE/MAX Realtron Barry Cohen Homes Inc.
1203 - 100 Western Battery Road
Toronto, Ontario
Rare & Beautiful Corner One Bed Plus Den In Liberty Village With Views Of Lake Ontario. This is Liberty Village Living At It's Finest! Very Bright Open Concept 753 Square Feet Of Living Space With Tons Of Natural Light And Floor To Ceiling Windows. Sophisticated Corner Unit With Awesome South & West Views. Two Balconies With Views Of The Lake And To Watch The Sunset! Updated Waterfall Counter Kitchen Island, Bathroom Vanity Counter Top And Light Fixtures. Stainless Steel Appliances, Wall Opened Up In Den Gives Direct Access To Kitchen and Additional Natural Light. Eat-In Kitchen Breakfast Bar Area With Room For Stools, Spacious Primary Bedroom With Huge Closet And A Perfect Bright Den With South Exposure To Function As A Home Office. Mini Dog Off Leash Area Right Across The Street, 95 Walking Score, 92 Transit Score and 88 Biking Score. Move In And Start Living. 1 Parking Space And 1 Locker Included. Excellent Building. Amenities Include Indoor Pool, Gym, Meeting Room, Exercise Room, Guest Suites, Visitor Parking, 24 Hour Security, Viewing Room And Bike Storage. (id:24801)
Royal LePage Real Estate Associates
601 - 5949 Yonge Street
Toronto, Ontario
Own more home for less at 5949 Yonge St #601-a quiet, well-kept co-ownership suite offering ~974 sq ft of real space plus a sunny south-facing balcony in a connected North York location. This renovated suite blends comfort and practicality: espresso-hued parquet floors, crown moulding, an updated kitchen and bath, in-suite washer/dryer combo, and a den that works beautifully as a home office or nursery with walk-out to the balcony. The layout is generous and functional, with two true bedrooms, a spacious living/dining area, and a primary bedroom featuring a walk-in closet. The monthly maintenance fee includes building and parking maintenance, utilities, and property taxes-simplifying ownership with one steady payment. Financing is available to qualified buyers through local credit unions familiar with this structure, and the board maintains a list of vetted lenders to make the process seamless. The building itself is quiet, well-managed, and home to residents who value stability, community and calm. From here, it's a 10-minute walk to Finch Station (TTC/GO/YRT), a 5-minute walk to groceries, and close to well-regarded schools, parks, and daily conveniences. 5949 Yonge St#601 delivers size, upgrades, and location-at a price point that makes ownership feel refreshingly attainable. (id:24801)
Bspoke Realty Inc.
1008 - 5 Mariner Terrace
Toronto, Ontario
Welcome to Harbour View Estates at Concord City Place. This fabulous 1-bedroom condo offers a bright open-concept layout with a private balcony and modern finishes throughout. Recently updated with fresh paint and brand new flooring, the unit is move-in ready and perfect for professionals or students seeking the best of downtown living. Residents enjoy exclusive access to the renowned 30,000 square foot Super Club, featuring a wide range of luxury amenities including an indoor pool, tennis and squash courts, full-size basketball court, bowling alley, indoor running track, golf simulator, fully equipped gym, and more. Located next to the Rogers Centre and within walking distance to the Financial and Entertainment Districts, U of T, Chinatown, the Convention Centre, and an abundance of restaurants, cafes, and shops. TTC is right at your doorstep for convenient commuting. This is a rare opportunity to lease a beautifully maintained unit in one of downtown Toronto's most amenity-rich communities. (id:24801)
RE/MAX Plus City Team Inc.
91 Young Crescent
Niagara-On-The-Lake, Ontario
This lovely 3-bedroom, 4-bathroom home is ideally located in the heart of the Niagara region just minutes from Niagara Falls, Niagara-on-the-Lake, and wine country. Inside, you'll find a bright open-concept floor plan perfect for entertaining and everyday living. The main floor opens to a private fenced backyard with newly installed deck and a cement pad ready for your future shed. The beautiful curb appeal makes this property stand out. The finished lower level offers versatile living space, complete with a continental kitchen, 3-piece bathroom, and separate entrance (retrofit status not confirmed)ideal for extended family, guests, or potential rental income. Nestled in a sought-after neighbourhood, its within walking distance to the Outlet Collection Mall at Niagara, featuring 100+ popular brands including Kate Spade, Michael Kors, Coach, and more. Niagara Colleges Daniel J. Patterson Campus is right around the corner, with golf, waterfront trails, shops, and easy highway access just a short drive away. With its prime location, thoughtful layout, and abundant amenities nearby, this home is perfect whether you're starting a family, downsizing, investing, or looking for a getaway close to the GTA (id:24801)
RE/MAX Realty Services Inc.
11 Bramley Street N
Port Hope, Ontario
In the heart of Port Hope's beloved *Old Town*, built in the mid nineteenth century, this residence is a rare opportunity to own a piece of history-where timeless architecture meets thoughtful restoration. Set amongst a vibrant community, the streets are lined with some of the most well preserved architectural designs; known for its theatre, cafes, local boutiques and a sense of small town charm that thrives until this day. Front the moment you enter, the attention to detail is undeniable. A welcoming vestibule showcases a mosaic tile floor, pendant lighting, and a classic tin ceiling that sets the tone for the home's elegant blend of old and new. Soaring 10ft ceilings, original pine plank flooring and 12 inch baseboards preserve its historic elegance, while modern luxuries add effortless sophistication. The open-concept living and dining space flows seamlessly into a custom kitchen featuring quartz countertops, under-mount lighting, a farmhouse sink and a crisp backsplash that ties it all together. Exposed brick walls and heated flooring run throughout the home ensuring warmth and comfort, while the main floor laundry provides everyday convenience. Follow the original wooden staircase to 3 sun filled bedrooms and a spa like bathroom that comes complete with a large glass shower, heated ceramic tile and a freestanding tub...the perfect retreat after a long day! Outside, a spacious deck invites barbecues, morning coffee, or evenings of entertaining. Whether gathering with friends or enjoying a peaceful retreat, this home offers it all! Roof (2019), windows (2017), street parking (Parking out front, Honor system amongst neighbours)! Allowed to park on street year round. (id:24801)
RE/MAX Rouge River Realty Ltd.
Lower - 480 Black Cherry Crescent
Shelburne, Ontario
Discover your perfect rental in this charming 2-bedroom, 1-bathroom basement apartment, designed with beautiful finishes that elevate your living experience! From the moment you step inside, you'll appreciate the modern touches that make this space feel like home. The well-appointed kitchen boasts sleek countertops and contemporary appliances, making it ideal for cooking and entertaining. Both bedrooms offer ample space and natural light, creating cozy retreats for restful nights. The bathroom features stylish finishes that add a touch of luxury to your daily routine. With plenty of storage space, you wont have to worry about clutter; you'll have room for all your belongings! Located conveniently close to local amenities, you'll enjoy easy access to shops, cafes, and more, blending comfort with convenience. Don't miss the opportunity to lease this fantastic apartment schedule a viewing today! Main Level is a separate unit not included in this unit. Tenants to Pay 30% of all Utilities including hot water tank rental. 2 parking spots one in garage (shared with other tenant) and One in driveway. Required application, credit check, proof of income, Government ID. (id:24801)
Mccarthy Realty
3547 Singleton Avenue
London South, Ontario
A must see..... beautifully landscaped contemporary and stylish home in Andover trails! 4 Bedrooms,2.5 Baths, this home is loaded with luxury features throughout including a gorgeous kitchen with granite and quartz countertops, beautiful spa like ensuite, 9 foot ceilings, designer built ins, LED custom lighting, quality finishes, upgraded wide staircase with metal spindles, art nooks, rounded corners, legend stone fireplace, upgraded garage door, wide plank flooring, pantry, the list goes on and on! come and see for yourself the value in this stunning home situated on a large corner lot with large patio and pergola. (id:24801)
Century 21 Heritage Group Ltd.
9 Toronto Road
Port Hope, Ontario
Welcome To A Charming And Intimate Home Close To Many Amenities! This Amazing 2 Brd Unit Is Everything You Asked For And More! Features Many Upgrades Recently Including Freshly Painted,Shed, Patio Set, Hot Tub. Close To Hwy 401 For Commuters And Minutes To Downtown! (id:24801)
Homelife/future Realty Inc.
209 - 45 Kingsbury Square
Guelph, Ontario
Beautiful, Bright, and Spacious 2 Bedroom + Den Condo Unit Located In Guelph's South-End. Only A Short Drive To The University Of Guelph, Stone Road Mall. Open-Concept Layout Den can be used as a Home Office, Storage Closet in Den, Separate Laundry room, with no carpet in the unit. Close to Amenities. Perfect for Investors and first-time buyers. (id:24801)
Homelife Silvercity Realty Inc.
230 Edenbrook Hill Drive
Brampton, Ontario
This spacious property boasts a large open-concept main floor with a bright family room, a generous living and dining area, and a private main floor office. The updated open-concept kitchen features a pantry, breakfast area, and modern finishes, perfect for family gatherings. Hardwood flooring runs throughout both the main and second levels. Convenient main floor laundry with direct garage access plus two staircases leading to the basement. The expansive primary suite offers a 5-piece ensuite and a separate sitting area. The finished basement with a side entrance includes a second kitchen, four additional rooms, and plenty of flexibility for extended family living or rental potential. Numerous upgrades throughout: roof and windows (2021), washer & dryer (2023), dishwasher (2024), gas stove (2022), kitchen (2015), and kitchen/foyer flooring (2018). A perfect blend of comfort, style, and investment opportunity! (id:24801)
Century 21 People's Choice Realty Inc.
53 Dorchester Drive
Brampton, Ontario
Welcome to Absolutely Stunning Renovated 4 Bedrooms' Bungalow on 126' Deep Lot in Desirable Area of Brampton Close to Go Station Perfect Blend of Space, Function and Location...Beautiful Curb Appeal Leads to Inviting Foyer to Bright and Spacious Living Room Full of Natural Light Overlooks to Landscaped Front Yard...Dining Area Overlooks to Kitchen..3 + 1 Generous Sized Bedrooms; Renovated Washroom with Glass Shower on Main Floor; Professionally Finished Basement with Large Rec Room; Open Den Can be Used as Entertainment Area with Dry Bar; Renovated Laundry Room; Generous Sized Bedroom/Washroom Perfect for Large Growing Family with Lots of Potential...Single Car Garage with Newer Garage Door (2021)...Extra wide Driveway with 4Parking with Newer Concrete Around (2024)...Ready to Move in Home with Lots of Upgrades: Laminate Floor throughout; Pot Lights; 2 Renovated Washrooms; Roof (2021); Tankless Water Heater (2023); Furnace (2023); New Basement Window (2023) and much more... (id:24801)
RE/MAX Gold Realty Inc.
154 Landsbridge Street
Caledon, Ontario
Luxury townhouse (END UNIT like a Semi) 1989 sqft(T5 End Elevation A), double car garage( 4 parking in total ), 3 plus 3 bedrooms built by Treasure Hill, a reputed builder. Avant Urban Towns is located at Queen Street South and Queensgate Boulevard, in the midst of a variety of amenities. main floor bedroom with washroom is good for elder parents.Within minutes, you'll have access to superstores, retail shops, banks, grocery stores, the popular Landmark Cinemas and much more. Numerous parks and golf courses in the vicinity ensure there is a natural landscape for relaxation and outdoor activities. You will also be connected to the rest of the Greater Toronto Area via major highways and GO transit not far from your doorstep. The main(2nd) floor boasts open concept dining/eat in kitchen/family and walk out to the family sized balcony. Being the end unit Lot of windows make this home a special sunlit. NE exposure is great for Vastu believers. MUST SEE PROPERTY. Three bedrooms with two full washrooms and a laundry upstairs. The master has an ensuite and walk in closet. There is potential to convert the main floor into an in law suite with a separate entrance through garage. one bedroom with Ensuite 2 pc washroom can be converted into full washroom. very unique and practical layout. (id:24801)
Homelife Superstars Real Estate Limited
14 Cedar Drive
Caledon, Ontario
Welcome to this extraordinary custom-built estate nestled on a breathtaking 4-acre lot in one of Caledon's most sought-after neighbourhoods. This property seamlessly combines luxury, comfort, and natural beauty-complete with a pond, wrap-around deck, and a massive driveway offering unmatched curb appeal. Inside, you'll find high-end finishes throughout, including a chef's dream kitchen with premium built-in appliances, pot lights, and an integrated multi-zone speaker system for an elevated living experience. The expansive open-concept main floor boasts a soaring 18-foot ceiling in the living room, creating a grand and airy atmosphere ideal for entertaining or family gatherings. This stunning home features four spacious bedrooms-3 on the upper level, one on the main floor, and 1 in the walkout basement-along with four full bathrooms and a convenient powder room. The walkout basement offers limitless potential to customize as a home theatre, gym, or in-law suite. Perfectly located just minutes from Highway access and surrounded by serene natural landscapes, this estate offers the ideal balance of privacy and convenience. Experience refined country living without sacrificing proximity to all major amenities. (id:24801)
Royal LePage Citizen Realty
222 Andrews Trail
Milton, Ontario
Welcome to this stunning Century Grove-built all brick Parkfield 3 model home, offering 1650 SqFt of beautifully designed living space plus a finished basement in Milton's sought-after Clarke neighborhood. Perfect for a growing family, this semi-detached gem features an open concept main floor with a spacious foyer, elegant hardwood flooring in living and dinning, with a cozy gas fireplace. The upgraded kitchen is a chef's dream, granite countertops and backsplash, stainless steel appliances, and extended cabinetry. Up stairs you'll find three generously sized bedrooms, including a primary bedroom, walk-in closet, and ensuite bathroom. The finished basement provides additional living space with a recreation room, laundry room, 4-piece bathroom, cold room, and ample storage. Outside, enjoy summer BBQs on the large deck. (id:24801)
Century 21 Best Sellers Ltd.
624 - 160 Flemington Road
Toronto, Ontario
This beautiful 2-bedroom, 2-bathroom condo features an open-concept living-dining area, spacious balcony and large windows in both bedrooms. Includes PARKING and a LOCKER. Ideally located next to Yorkdale TTC Subway Station/Yorkdale Shopping Mall and GO Bus Station. The condo is minutes from Hwy 401 and Allen Rd, offering easy access to downtown Toronto, York University/ UofT. Enjoy 24-hour concierge service, a gym, and party room. The area is surrounded by excellent restaurants, theaters, grocery stores, parks, schools, and hospitals. (id:24801)
Century 21 Atria Realty Inc.
226 - 380 Hopewell Avenue
Toronto, Ontario
Welcome to Unit 226 at 380 Hopewell Avenue - a bright and spacious stacked townhouse featuring the largest layout in the complex. This inviting home offers brand new floors and brand new appliances. Enjoy your own private terrace, perfect for relaxing or entertaining. Parking includes EV charging, with the potential for a second spot by installing a lift. Ideally situated near shops, schools, parks, and transit, this home combines urban convenience with neighborhood charm. A fantastic opportunity to make this exceptional townhouse your own! (id:24801)
Insider Condos Inc.
1707 - 5 Rowntree Road
Toronto, Ontario
Welcome to this beautifully maintained unit offering a functional open-concept layout filled with natural light. The modern kitchen features ample cabinetry and quality finishes, flowing seamlessly into the combined living and dining area with a walkout to a private balcony perfect for relaxing or entertaining. The primary bedroom includes a 4-piece Ensuite bathroom, while the second bedroom is conveniently located near a 3-piece washroom. Additional features include in-unit laundry, one exclusive parking spot, and one locker for extra storage. Located in a desirable Toronto neighbourhood near Kipling & Finch, this home provides excellent access to public transit, schools, shopping, restaurants, parks, and major highways (427, 401, and 407). (id:24801)
Century 21 Skylark Real Estate Ltd.
217 - 1333 Bloor Street
Mississauga, Ontario
Welcome to Applewood Place - Suite 217 is a 2 Bedroom & 2 Full Bathroom Spacious and Bright Unit that has been Well Maintained. This Corner Unit Features an Efficient Layout that Allows for 2 Separate Entrances to the Kitchen & a Walk Out to a Large Wraparound Balcony. A Convenient Ensuite Locker Provides over 35 SF of Storage Space. Minutes Away To Downtown, Square One, Restaurants, Public Transit, Go Station & All Major Highways. Amenities Include: 24 Hour Concierge, Tons Of Visitor Parking, Convenience Store, Indoor Pool, Hot Tub, Sauna, Exercise Room, Games Room, Party Room, Library, Putting Green, Tennis Courts, Rooftop Patio & Workshop. (id:24801)
Royal LePage Real Estate Services Ltd.
32 Sugarbush Court
Halton Hills, Ontario
Exquisite Custom Estate Home on 2.37 Acres in Prestigious 23-Home Community. Welcome to an unparalleled blend of luxury, design, and craftsmanship in this stunning custom-built estate, set on a private 2.37-acre lot in an exclusive community of just 23 executive homes. Spanning approximately 8500 sqft of living space, this masterpiece offers a total of 6 spacious bedrooms and 7 full bathrooms, each thoughtfully designed with its own ensuite for maximum privacy and comfort. Step through a custom-designed pivot front door from Poland into a breathtaking open-concept main floor featuring soaring ceilings, glass railings, and an abundance of natural light. The main level includes a private bedroom with full ensuite perfect for guests or multi-generational living. At the heart of the home lies a designer kitchen outfitted with top-of-the-line Sub-Zero and Wolf appliances, a generous island, and seamless cabinetry. A fully finished spice kitchen adds functionality without sacrificing style and heated floors in all washrooms and main kitchen. Upstairs, discover 5 additional bedrooms, each with its own ensuite and spacious closets. The finished basement is an entertainers dream, complete with a state-of-the-art home theatre, full washroom, and plenty of open space for recreation or gym use. Car enthusiasts will appreciate the 1,400 sqft. 5-car garage, offering ample room for vehicles and storage. This home is loaded with hundreds of thousands in luxury upgrades, including a private elevator servicing all floors, premium finishes throughout. Highlights:6 Bedrooms | 7 Full Bathrooms, 5,600+ SqFt. Above Grade + 2,800+ Sq. Ft. Finished Basement, 5-Car Garage (1,400 Sq. Ft.), Custom Kitchen + Full Spice Kitchen, Sub-Zero & Wolf Appliances, Elevator to All Floors, Theatre Room, 5 min to Georgetown 15 min to Brampton. This home is truly one-of-a-kind combining high-end design, thoughtful layout, and unmatched privacy in a serene estate setting. A must-see for the discerning buyer. (id:24801)
Homelife Superstars Real Estate Limited
224 Hampton Heath Road
Burlington, Ontario
Great Opportunity*** to live in prime Location of Lakeshore Neighborhood. This newly modernized 3 bedroom and 1 washroom recently renovated. Contemporary new flooring and casing throughout. Brand new open kitchen with plenty of countertop and cabinet space. The backyard provides the opportunity for a garden oasis with stone walkways and stone garden beds. Steps to Lakeshore Rd, restaurants, grocery store, Lcbo, banks and much more. Oversized driveway parks 3 cars and less than 10 mins to Hwy 403. (id:24801)
Royal LePage Flower City Realty
6 Massari Street
Caledon, Ontario
Welcome to 6 Massari St in Caledon Village - a meticulously maintained 2 storey estate home offering - 2500 sq/ft above grade plus a fully finished basement (1431 sq/ft as per MPAC) with in-law potential. Situated on just under an acre lot , the property features professional landscaping, a tranquil Lilly Pond with Waterfall, and multiple outdoor entertaining areas.....Highlights include 9ft Ceilings, Harwood flooring, coffered ceilings, a granite kitchen, and an upgraded primary suite with spa-inspired ensuite. A sunken family room with fireplace and California shutters adds elegance and warmth........The finished basement provides a 2nd kitchen, bedroom & bath, ideal for multi-generational living or extended family (Currently an office). Outdoor spaces include an English Style Garden, sandy fire pit area, and year round serenity...........Nestled in the heart of Caledon Village, minutes to commuter routes, schools, and conservation lands. A turn key estate home with exceptional living inside and out (id:24801)
Zolo Realty
145 Wycliffe Cove
Tay, Ontario
Top 5 Reasons You Will Love This Home: 1) Beautiful freehold townhome in a sought-after waterfront community, offering low-maintenance living just steps away from the shores of Hog Bay 2) Fully finished and thoughtfully upgraded throughout, this turn-key home is move-in ready and offers multi-generational capability with a one bedroom suite on each level 3) The upper level features an open-concept layout with 9' ceilings, a dual walkout to your own private balcony with beautiful sunset views, and a primary suite offering a a spa-like ensuite featuring a large soaker tub, and plenty of room to unwind 4) Enjoy worry-free living with the homeowners association covering exterior maintenance such as grass cutting, snow removal, roofing, and exterior painting, all for $305/month (monthly) 5) Ideally situated just minutes from the highway and within walking distance to the boat launch, beach, and marina, making every day feel like a getaway. 1,656 sq.ft. plus a finished basement. (id:24801)
Faris Team Real Estate Brokerage
524 - 681 Yonge Street S
Barrie, Ontario
Welcome to 681 Yonge St #524, 1-bedroom, 1-bathroomcondo in Barrie's vibrant south district. Inside, enjoy an open-concept layout with in-suite laundry, 9ft ceilings, floor-to-ceiling windows, and sleek modern finishes. The suite is further enhanced by convenient in-suite laundry facilities and a neutral colour palette, allowing you to effortlessly personalize the space to your taste. Indulge in the exceptional amenities, which include a fitness centre, a sophisticated party room, 24-hour concierge service, and a stunning rooftop patio. This inviting outdoor space boasts panoramic city views, complete with comfortable loungers and a BBQ area, perfect for relaxation and entertaining. The suite also comes with one exclusive underground parking spot for your convenience. Situated just moments from premier shopping destinations, fine dining, Barrie South GO station, top-rated schools, and Painswick Park just a short walk away, this location offers unparalleled access to all that the city has to offer. (id:24801)
Royal LePage Flower City Realty
Ph5 - 111 Worsley Street
Barrie, Ontario
Experience breathtaking views of Kempenfelt Bay from the main living area of this beautifully upgraded condo in sought-after Lakeview Condominiums. Featuring over $10,000 in upgrades, this 2-bedroom, 2-bath suite boasts soaring 10 ceilings, floor-to-ceiling windows, granite countertops, and stainless steel appliances. Enjoy the ease of turn-key living with in-suite laundry, a dedicated underground parking space, and a secure storage lockeroffering both convenience and peace of mind. The building offers exceptional amenities designed to elevate your lifestyle, including a state-of-the-art fitness centre, stylish party room with full kitchen, outdoor BBQ terrace with panoramic bay views, EV charging stations, secure bike storage, and more. Located in the heart of downtown, you're just steps from restaurants, shopping, the farmers market, cultural events, scenic walking and biking paths along the waterfront, Centennial Beach, parks, and churches. Shows 10+ (id:24801)
Royal LePage First Contact Realty
132 Dean Avenue
Barrie, Ontario
Welcome to the ideal home for the busy family. This 3 + 1 bedroom, raised bungalow offers in law or rental potential and is ideally located near the Barrie South Go Station. Avoid commutes and live within walking distance of shopping, City amenities and dining. The entire home is above grade, offering 2000 finished Sq. Ft., with a separate entrance to the ground level. The upper level boasts 3 spacious bedrooms and a comfortable living space. With a flexible closing available, get packing and start making memories at 132 Dean Avenue. (id:24801)
Intercity Realty Inc.
203 Park Avenue
East Gwillimbury, Ontario
Beautifully Renovated Raised Bungalow on a Picturesque Country-Sized LotDiscover this tastefully updated raised bungalow, nestled on a stunning lot surrounded by mature trees and lush gardens. Designed with family living in mind, this home features an elegant open-concept layout, stylish finishes, and abundant natural light.The gourmet kitchen boasts upgraded cabinetry, sleek quartz countertops, stainless steel appliances, and a functional center islandperfect for cooking and entertaining. Spacious, sunlit bedrooms offer large windows that bring the beauty of the outdoors inside.The bright, fully finished basement offers incredible potential with three additional bedrooms, a separate kitchen, its own laundry, a cozy gas fireplace, and a convenient walk-up to the garageideal for extended family or rental income.Located in a sought-after neighborhood, this home is just minutes from parks, top-rated schools, and shopping. A rare gem offering space, style, and investment potential! (id:24801)
RE/MAX Experts
99 Birch Avenue
Richmond Hill, Ontario
Multi-generational living! Two Family Ability W/Elevator To All 3 Lvls And Grg! 1.33Acre One Of A Kind Ravine Lot! Total Privacy! 3722Sf Full Stone Custom Home + Bright Finished W/O Lower Lvl W/Inlaw Suite!103Ft Frontx413Ft Depthx153Ft @ Rear Backing To Yr Own Picturesque Pvt Ravine with Environmental Protections! Well Maintained By Original Owner W/ Superior Construction Materials! 'Floating' Oak Staircase Bsmt To 2nd Storey! Beveled Fr Drs! Entertaining Sized Principal Rms! Den! Bright Prof Fin W/O Lower Level W/Inlaw Suite W/ Huge Lr-Dr-Kit-& 5Thbr O/C, W/ 2 W/O's To Patio -Suana W3Pc,-Wine Room! Interlock Dr! Parking For 6Cars! Gated! Dead End St. Big Centre Island Kit W/ W/O To Terrace O/L Scenic Ravine! Custom C-F Stone Fpl In Fam Rm! Sep Formal Lr+Dr! Prim W/Inviting 5Pc, Sitting Area, W/In & Bright W/O To Terrace O/L Ravine!! Big Secondary Brs Too, 2nd Br W/ 4 Piece Ensuite! Executive area with access to private schools. **PROPERTY CANNOT BE SEVERED OR DEVELOPED** (id:24801)
The Lind Realty Team Inc.
3527 Riva Avenue
Innisfil, Ontario
Rare 4-Bedroom Waterfront Retreat in Friday Harbour Resort! Welcome to this customized and uniquely designed marina townhome located in the prestigious Friday Harbour Resort. This exceptional property features a rare 4-bedroom layout on the second floor, thoughtfully divided into two private wings- each with 2 bedrooms and a full bathroom, creating the perfect setup for two families or multi-generational living. Ideally situated directly across from the Beach Club and just steps from the lake, this home offers the ultimate in convenience and lifestyle. The main floor boasts soaring 10-ft ceilings, elegant black cabinetry, stainless steel appliances, and a massive centre island-ideal for gathering and entertaining. The open-concept living and dining areas offer breathtaking lake views and flow seamlessly onto a private, spacious deck-just steps from your own exclusive boat slip. Upstairs, the primary bedroom features a walk-out to a wide balcony, the perfect spot to enjoy a peaceful morning coffee with panoramic water views. The 2-car garage is equipped with epoxy floors, slat walls for added organization, and even includes a second fridge. Recently operated as a successful Airbnb rental, this turn-key opportunity can continue seamlessly, as the property is available fully furnished. Whether you're seeking an income-generating investment or a personal waterfront retreat, this home offers the best of both worlds-generate revenue while keeping it available for your own enjoyment whenever desired. Enjoy all the world-class amenities Friday Harbour has to offer: a championship golf course, private beach, marina, nature trails, shops, restaurants, a grocery store, and year-round entertainment. This is more than just a home-it's a lifestyle. (id:24801)
Royal LePage Maximum Realty
215 Main Street N
Newmarket, Ontario
Step into modern luxury with this beautifully renovated home, featuring over $350,000 in upgrades completed in 2022. Over 2700 square feet of living space between the main house and income suite , Soaring vaulted ceilings, exposed beams, and designer lighting create a stunning first impression, while Aria vents and custom built-in closets add subtle elegance and functionality throughout. The chefs kitchen is fully equipped with Frigidaire Professional Series appliances and high-end Brizo and Aqua Brass fixtures, all set atop durable luxury vinyl flooring. Natural light pours through high-efficiency windows, keeping the home bright and energy-smart. Enjoy peace of mind with all mechanicals owned, and take advantage of the fully self-contained rental suite, complete with its own furnace, AC, and climate control perfect for extra income or multi-generational living. Every inch of this home has been thoughtfully upgraded for style, comfort, and long-term value. Main House has 2 + 1 bedroom, and 2 full bath, attached income suite has 1 bedroom, 1-2 pce bath and 1-3 pce bath. Tenant has their own entrance and private driveway, tenant pays $2200 per month plus utilities (id:24801)
Forest Hill Real Estate Inc.
Lower - 136 Pinnacle Trail
Aurora, Ontario
Discover this stunning, newly finished 2-bedroom, 2Bathroom basement apartment in the prestigious Aurora area. Enjoy the privacy and convenience of your own separate side entrance leading into a beautifully designed living space. S/s Fridge, stove, OTR Microwave, B/I Dishwasher/Washer and dryer (id:24801)
Homelife/bayview Realty Inc.
28 Stonehill Boulevard
East Gwillimbury, Ontario
Welcome to 28 Stonehill Blvd - a home filled with warmth, comfort, and positive energy in the heart of beautiful Holland Landing. From the moment you arrive, you'll feel the inviting charm of this state-of-the-art raised bungalow, lovingly upgraded by its owners to create the perfect family retreat. Step inside to discover a brand-new modern kitchen designed for gathering and connection, featuring elegant cabinetry, quartz countertops, and top-of-the-line stainless-steel appliances. The open living and dining areas are filled with natural light and adorned with beautiful hardwood floors, creating an atmosphere of comfort and flow throughout the home. Each bedroom offers great closets, ensuring both style and functionality. Step outside and enjoy your private backyard oasis - a large deck and gazebo surrounded by greenery, ideal for family barbecues, morning coffee, or quiet evening relaxation. This home radiates positive energy, care, and pride of ownership in every detail. Located in the best neighbourhood in town, you're just a minute's walk to the Nokiidaa Trail, where you can enjoy hiking, cycling, or snowshoeing year-round. The area is perfect for families, with schools within walking distance, friendly neighbours, and a strong sense of community. Enjoy an easy commute with quick access to Highway 404 and a short drive to the GO Station, as well as convenient proximity to shops, restaurants, and daily amenities. 28 Stonehill Blvd isn't just a house - it's a lifestyle. A place where laughter fills the rooms, nature is at your doorstep, and every day feels like home. Come and experience the comfort, connection, and calm that make this property truly special. (id:24801)
Century 21 Leading Edge Realty Inc.


