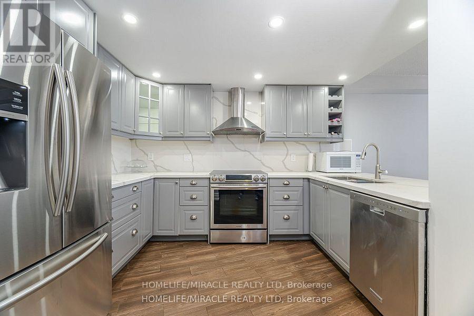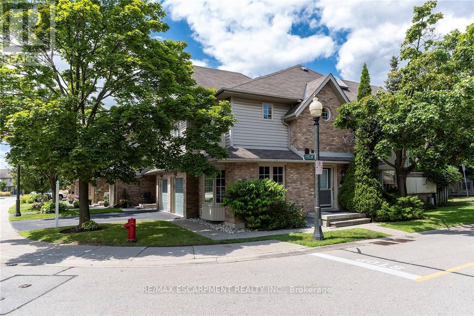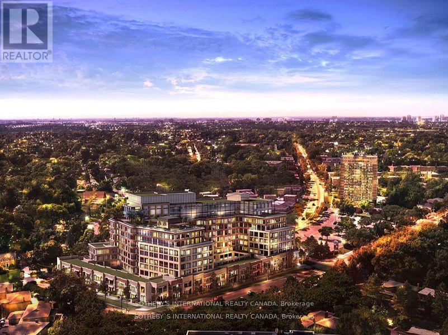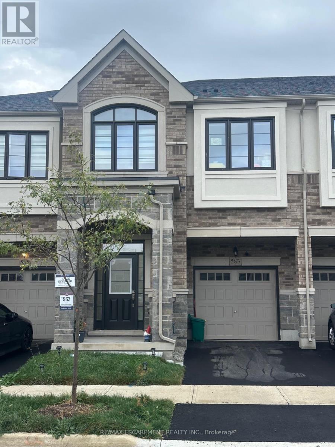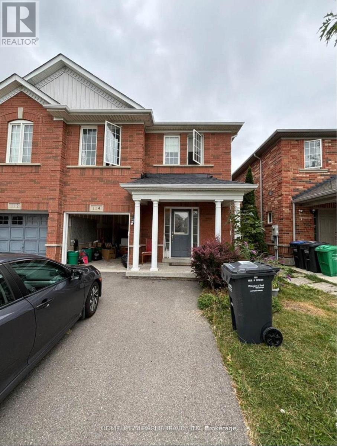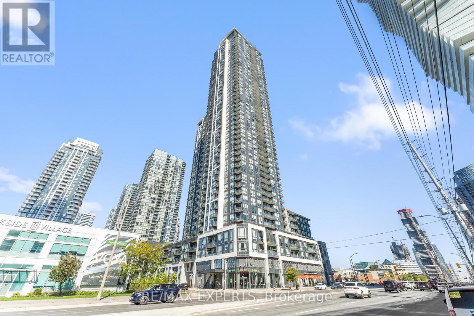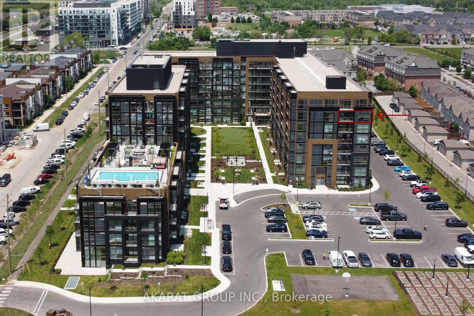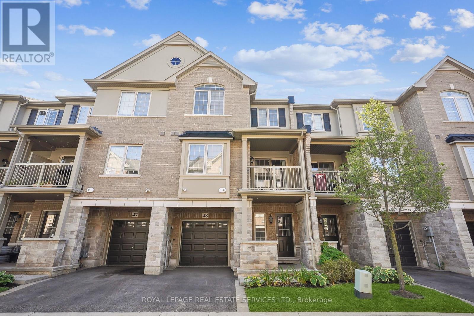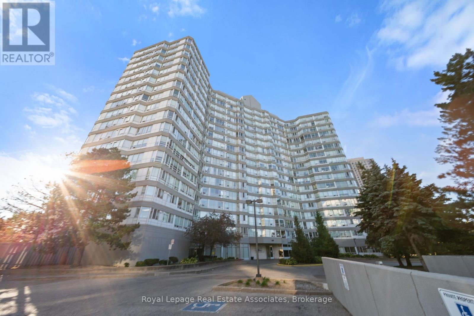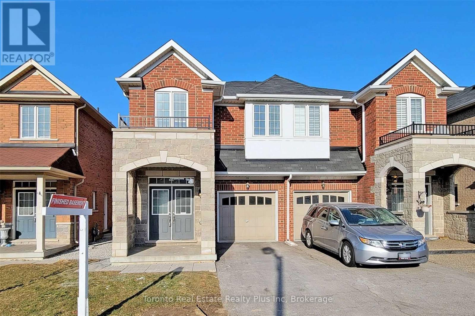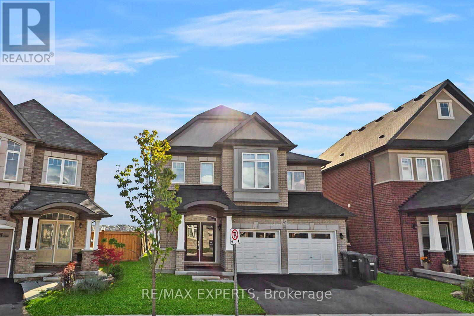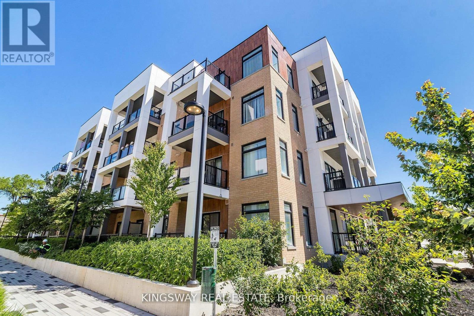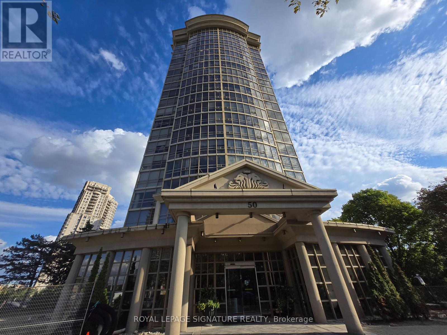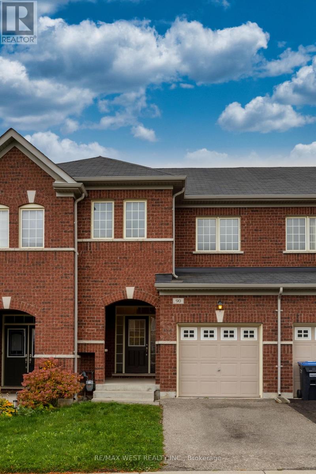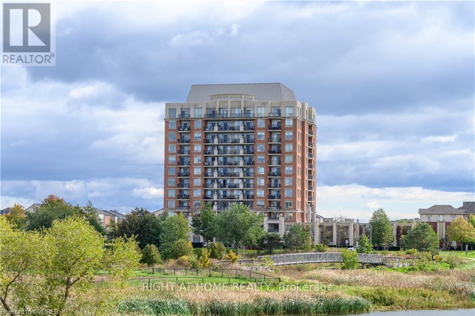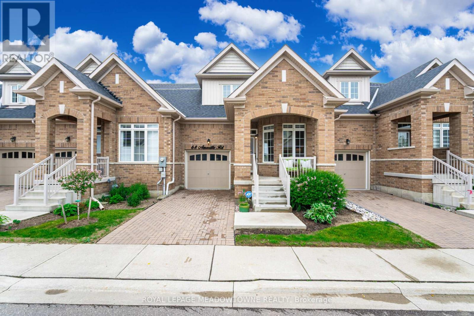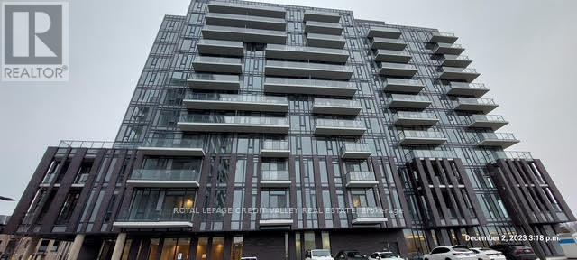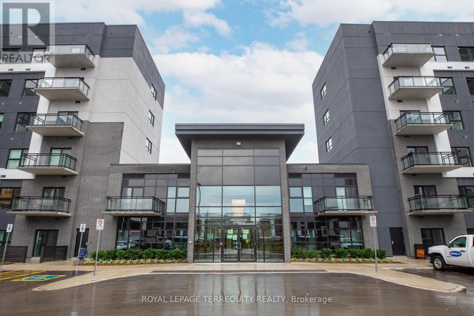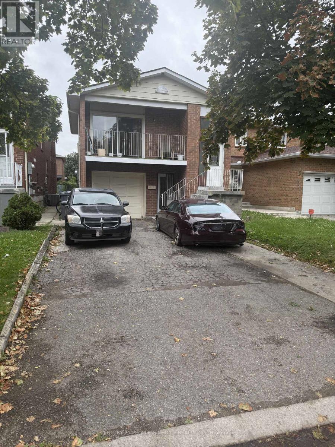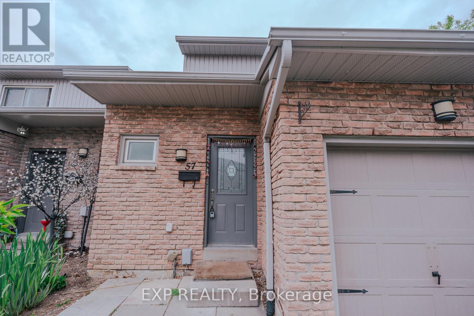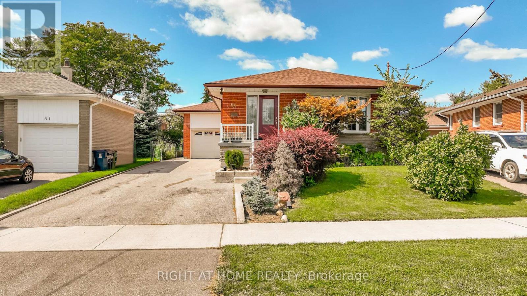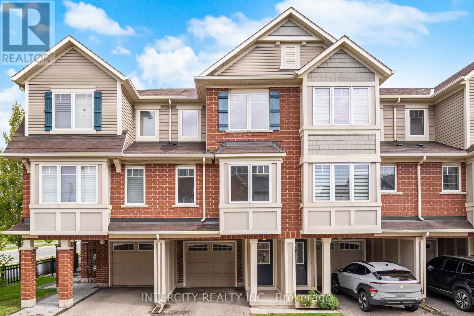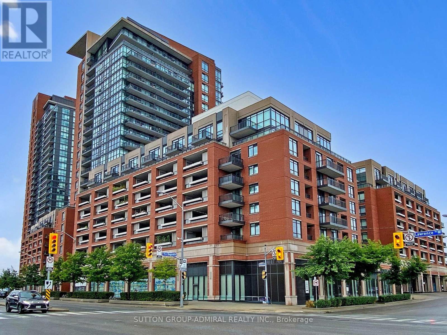1408 - 234 Albion Road
Toronto, Ontario
Location location location attention first time home buyer, Bright 3-Bedroom Condo Overlooking Golf Course Steps to Panorma Trail Spacious and sun-filled 3-bedroom, 2-bath condo with open-concept layout, modern kitchen featuring quartz countertops & stainless steel appliances, and a large balcony with unobstructed golf course views. The primary bedroom includes an ensuite and walk-in closet. Ensuite laundry with extra storage shelves. Located just steps from the scenic Panorma Trail, connecting you to the Humber River Trail. Enjoy parks, ponds, and green space right outside your door. Convenient Location: TTC at doorstep, Quick access to Highways 400, 401 & 427, 10 mins to Yorkdale Mall & Humber River Hospital, 20 mins to downtown Toronto Building Amenities: Outdoor pool, gym, sauna, party/meeting room, BBQs allowed. Perfect for first-time buyers, families, or anyone seeking a nature-connected lifestyle with city convenience. (id:24801)
Homelife/miracle Realty Ltd
74 - 3333 New Street
Burlington, Ontario
Spectacular corner unit in the sought after Roseland neighbourhood. This home offers plenty of natural light with the abundance of windows and an AMAZING floor plan. The main floor offers an Liv Rm w/gas FP perfect which opens to the Din Rm with backyard walk-out perfect for family gatherings or entertaining friends. The spacious Kitch w/granite counters, S/S appliances, large island w/extra seating and plenty of cabinets including large pantry cabinets. The 2nd floor offers 3 spacious beds, master retreat w/ensuite and walk in closet, there is also the convenience of upper laundry and a 4 pce bath. The basement offers almost 600 more sq ft of living space and offers a Rec Rm for extra family space and an area for the kids to play. Do not miss the STRESS FREE living this home offers close to all conveniences but with a private feel off the road. (id:24801)
RE/MAX Escarpment Realty Inc.
609 - 255 The Kingsway
Toronto, Ontario
Edenbridge on The Kingsway is a prestigious new condo and townhome development by renowned builders Tridel and First Capital Realty. Located at the southeast corner of The Kingsway and Royal York in Etobicoke, this development promises an upscale living experience in one of Torontos most desirable neighbourhoods. Perched at a prime location, Edenbridge offers residents breathtaking views, including the iconic CN Tower, adding a touch of Torontos skyline to your everyday living. The unit is located just one level below the penthouse, ensuring spectacular vistas and a sense of exclusivity. This particular condo unit boasts a generous 1,658 square feet of living space, featuring a well-designed split bedroom floor plan. The layout includes 2 spacious bedrooms and 3 modern bathrooms, providing ample space and privacy for residents. The split bedroom design is ideal for those who value personal space and functionality. What makes this opportunity even more attractive is the pricing. This unit is being offered at a price lower than the current selling prices for similar units in Edenbridge, providing exceptional value for a premium property in this sought-after development. (id:24801)
Sotheby's International Realty Canada
583 Celandine Terrace
Milton, Ontario
Welcome home to this newer 4-bed/4.5 bath townhouse in a sought after neighborhood of Milton offering approx. 1,950sq. ft. of luxurious living area + 505 sf finished basement. The main floor features 9 ft ceilings, open-concept layout with natural light, heavily upgraded kitchen with a large center island, quartz countertops, s/s appliances, eat in area with patio door access to the backyard. Hardwood floors and custom window coverings throughout the home. The second floor features laundry, primary bedroom with ensuite and 3 additional spacious bedrooms. 50A receptacle in garage for ev charger. House backs onto greenspace Located within walking distance of an elementary school and close to shopping areas, future University/College, hospital, trails, highways. (id:24801)
RE/MAX Escarpment Realty Inc.
114 Botavia Downs Drive
Brampton, Ontario
Newly renovated house. 3 Beds plus3 bathrooms. 4 Parking spots at the driveway plus one spot in garage. Welcome To This Cozy, Family Oriented Home With Ample Space To Raise A Family. Hardwood Floors On Main Lvl With Oak Staircase. Tastefully Decorated Well Sized Upgraded Kitchen Overlooking Open Concept Great Room. (id:24801)
Homelife/miracle Realty Ltd
4502 - 4011 Brickstone Mews
Mississauga, Ontario
Experience breathtaking sunsets and panoramic views in this stunning 2-bedroom, 2-bathroom northwest-facing condo in the heart of downtown Mississauga. Freshly updated with brand new custom wide-plank flooring and a fresh professional paint job, this bright, airy unit features 9 ft ceilings and floor-to-ceiling windows that flood the space with natural light. The building offers an impressive array of state-of-the-art amenities including a fully equipped gym, games room, party room, library, BBQ terrace, indoor pool, sauna, and more. Walk to the GO Station, Mississauga Transit, Square One, Central Library, cafes, restaurants, and YMCA, with easy access to Hwy 403. Celebration Square is right at your doorstep for year round events and entertainment. This move-in ready unit includes one parking space and one locker - perfect for those seeking style, comfort, and convenience. Don't miss out on this amazing opportunity to live in the sky. (id:24801)
RE/MAX Experts
731 - 2343 Khalsa Gate
Oakville, Ontario
Welcome to this spacious 962 SQFT and well-designed 2 Bedroom + Den, 2 Washroom unit located on the 7th floor, offering a clear and unobstructed southeast view that reaches Lake Ontario and brings in natural light all day. This open-concept layout features approximately 9-foot smooth ceilings and thoughtfully selected finishes throughout. The kitchen is equipped with stainless steel appliances, white shadow granite countertops, subway tile backsplash, 39" upper cabinets, and under-cabinet lightingideal for everyday cooking and entertaining. The living and dining areas flow seamlessly, finished with modern laminate flooring, Zebra blinds, and pre-wired for wall-mounted TV. The den offers a flexible space for a home office, reading nook, or extra storage.The primary bedroom includes a walk-in closet and a private ensuite with a glass shower and premium ceramic tile. The second bedroom is bright and well-sized, with a full bathroom nearby. Additional features include a stacked washer and ventless dryer, mirrored closet doors, USB charging outlets, and Ecobee Smart Thermostat with Alexa. Step out onto the balcony for fresh air and a clear southeast view.Includes one parking and one locker. Tarion Warranty included, as this is a brand new unit.Located in a modern smart building with keyless entry, free internet, and full connectivity. Enjoy resort-style amenities: gym with Peloton bikes, rooftop lounge, pool/spa, pickleball court, golf simulator, BBQ areas, media/games room, work/share space, car wash, pet wash station, and access to 200 km of scenic trails.Property Taxes not assessed yet. ** Some Photos Virtually Staged. (id:24801)
Akarat Group Inc.
48 - 2086 Ghent Avenue
Burlington, Ontario
Discover upscale living in a prime Burlington location, just moments from the vibrant downtown core and picturesque waterfront. This exquisite 2-bedroom, 1.5-bathroom townhome offers an unparalleled lifestyle, placing you just a short stroll from the vibrant energy of the downtown core and the serene beauty of the waterfront. Discover a world of top-rated restaurants, boutique shops, and cultural festivities right at your doorstep. Soaring 9-foot ceilings and contemporary pot lighting create a spacious and airy ambiance throughout. Gleaming hardwood floors flow seamlessly through the main living areas, complemented by a striking hardwood staircase that adds a touch of elegance.The heart of the home is the stunning gourmet kitchen. It boasts sleek quartz countertops, including a large breakfast bar perfect for casual dining. Discerning chefs will appreciate the suite of higher-end stainless steel appliances and additional kitchen storage provided by upgraded, modern cabinetry. Step out from the living area onto your private balcony an ideal spot for your morning coffee or evening relaxation, complete with a convenient BBQ gas line. The upper level continues to impress with two spacious bedrooms, including a primary suite featuring a walk-in closet. The thoughtful design includes the convenience of bedroom-level laundry. With effortless access to the GO Station and major highways, your commute is as seamless as your lifestyle. This is more than a home; it's your opportunity to experience the very best of Burlington living. Some photos have been virtually staged. (id:24801)
Royal LePage Real Estate Services Ltd.
1206 - 50 Kingsbridge Garden Circle
Mississauga, Ontario
Experience luxury living in Tridels prestigious Skymark Condos one of Mississaugas most sought-after addresses. This gorgeous two-bedroom suite with a spacious den showcases a beautifully updated interior featuring high-end finishes, modern bathrooms, and a bright open-concept layout filled with natural light and stunning views. Enjoy the convenience of two premium parking spots, all-inclusive utilities (except tv and internet), and indulge in over 30,000 sq. ft. of world-class amenities, including a 24-hour concierge, indoor pool, spa, fitness centre, tennis courts, golf simulator, bowling alley, billiards room, BBQ area, guest suites, and more.Perfectly situated with public transit at your doorstep and just minutes to Square One, grocery stores, restaurants, and Highway 403 this residence combines luxury, location, and lifestyle in one exceptional package. (id:24801)
Royal LePage Real Estate Associates
719 Agnew Crescent
Milton, Ontario
Spacious 2-bedroom basement apartment in Milton's desirable Beaty Community. Features a separate side entrance, open-concept living area, and modern kitchen with Stainless Steel Appliances. Generously sized bedrooms and a Full 3 Piece Washroom + Separate Laundry. One Driveway Parking Spot available. Close to Top-Rated Schools. Parks, Transit, and Amenities. Tenant to Pay 30% of all Utilities. (id:24801)
Toronto Real Estate Realty Plus Inc
Bsmt - 82 Masken Circle
Brampton, Ontario
Absolutely Stunning Legal Basement Apartment! Featuring a spacious 2-bedroom layout with a separate entrance and a beautiful open-concept design. Includes a modern kitchen with stainless steel appliances, pot lights, and no carpet throughout. Enjoy the convenience of separate laundry and 1 parking space (additional second parking available at extra cost). Excellent location steps to Mount Pleasant GO Station and library, and within walking distance to grocery stores, Brampton Transit Terminal, and parks. (id:24801)
RE/MAX Experts
304 - 120 Canon Jackson Drive
Toronto, Ontario
Beautiful 2-bedroom, 2-bathroom home built by Daniels at Keelesdale! Conveniently located near Keele and Eglinton, just a 6-minute walk to the Eglinton LRT. Enjoy nearby walking and cycling trails, as well as a new city park. The dedicated two-story amenity building features a fitness center, party room, co-working space, BBQ area, pet wash station, and gardening plots. Close to shopping plazas, Walmart, grocery stores, highways, and more! (id:24801)
Kingsway Real Estate
1202 - 50 Eglinton Avenue
Mississauga, Ontario
Welcome to this Beautiful Open Concept 1 Bedroom, 1 Bathroom Condo With Floor to Ceiling Windows at prime location Mississauga - Clean suite & Well Maintained - Move-In Ready. Building offers Bike Storage, Concierge, Exercise Room, Indoor Pool, Sauna, Visitor Parking, Great location just right beside Tim Horton plaza, steps transit, shops, restaurants, banks, mins to hwy, Square One - 1 Parking Space And 1 Locker Included - A Place Of Your Dreamed Home! (id:24801)
Royal LePage Signature Realty
90 Sky Harbour Drive
Brampton, Ontario
Spacious Entire Townhome with 3-Car Parking! Perfect for Family Living & Commuting!! Direct access to backyard from Garage! Welcome to this bright, full-house townhome designed for both comfort and convenience. The 9-ft ceilings on the main floor create an open, inviting space for family gatherings. The large primary bedroom offers a peaceful retreat with a walk-in closet and an ensuite featuring a deep soaker tub and a large window-a perfect spot to relax after a long day. Perfectly sized second and third bedroom for the growing family. Enjoy a walk-out from the breakfast area to a private deck in the backyard, plus direct access from the garage to the backyard-great for kids, pets, and summer BBQs. Located just steps to Transit, Steeles Avenue, schools, shopping, and places of worship, this home keeps everything you need close by. Commuters will love being less than 2 minutes to Hwy 407 & 401 and only minutes from the Financial and Pharmaceutical Districts. This home truly combines family comfort with unbeatable convenience. Close to Natural walking trails, Lion Head Golf course and all shopping and restaurants. (id:24801)
RE/MAX West Realty Inc.
1206 - 2325 Central Park Drive
Oakville, Ontario
Spectacular 1 Bedroom Penthouse Unit in Upscale Building. Features: 9Ft Ceiling, hardwood laminate flooring, upgraded kitchen with stainless appliances, granite counters and breakfast bar. Spacious bedroom features walk-in closet and oversized window. Ensuite laundry with stacked washer/dryer. Amenities Include Sauna, Outdoor Pool, Exercise Room, Party Room & BBQ deck. Backing onto parks, ponds, trails. Close to shopping, public transit, restaurants. Easy access to 403/407/Qew, Go Train. Rent includes heat, A/C, water, one underground parking spot, locker and amenities. Available immediately. (id:24801)
Right At Home Realty
68 Amarillo Road
Brampton, Ontario
Welcome to Rosedale Village, a gated community offering resort-style living for active adults. This bright and well-designed 2-bedroom, 2-bathroom townhome features soaring vaulted ceilings in the living room, a cozy gas fireplace, and 9-foot ceilings on the main floor. The open kitchen and dining area flows seamlessly onto a large private deck ideal for relaxing or entertaining outdoors. One bedroom is on the main level, while the spacious primary suite is upstairs, along with a loft-style den overlooking the living area perfect as an office, reading nook, hobby space, or second lounge. Enjoy 24/7 gated security and a low-maintenance lifestyle that includes lawn care, snow removal, and access to top-tier amenities: a private 9-hole golf course, saltwater pool, tennis and pickleball courts, fitness centre, and a clubhouse with year-round events. Come experience the comfort and community of Rosedale Village book your private showing today. (id:24801)
Royal LePage Meadowtowne Realty
304 - 1360 Main Street E
Milton, Ontario
Welcome to your dream urban oasis! This ULTRA CLEAN ONE BEDROOM condo is the epitome of modern living, perfectly designed for those who appreciate both style and convenience. As you step inside, you'll be greeted by an ABUNDANCE OF NATURAL MORNING SUNLIGHT that floods the open-concept living space, highlighting the warm decor and stylish finishes throughout. The well-appointed kitchen boasts STAINLESS STEEL APPLIANCES and ample cabinetry, making it a delight for any home chef. The spacious living area flows seamlessly into a cozy dining nook, perfect for entertaining friends or enjoying a quiet evening at home. Step outside onto your private balcony and soak in the views, a perfect spot for your morning coffee or evening wind-down. The generous sized bedroom offers a large closet. As an added bonus, this condo comes with one coveted underground parking spot, providing you with peace of mind and convenience. Located in a super convenient area, you'll find yourself just moments away from trendy cafes, boutique shops, and essential services. Public transportation and major highways are easily accessible, making your daily commute a breeze. Don't miss out on this rare opportunity to live in a stylish EAST SIDE condo that's situated in a CONVENIENT LOCATION for commuters and shopping without being in the busyness of traffic. This one checks all the boxes. (id:24801)
RE/MAX Real Estate Centre Inc.
310 - 225 Veterans Drive
Brampton, Ontario
Experience Modern Luxury Living in this 1 Bedroom + Den Suite with 1 Washroom. Enjoy premium building amenities Fitness room, Game room, WIFI lounge and a prime location just steps from Mount Pleasant GO Station, transit, parks, schools, grocery stores, and community centre. Perfect for professionals or small families looking for a connected lifestyle in a vibrant neighbourhood. Featuring direct access to a landscaped exterior amenity patio located on the ground floor. (id:24801)
Royal LePage Credit Valley Real Estate
303 - 102 Grovewood Common
Oakville, Ontario
Almost brand new condo apartment! One bedroom plus a den! Offering A Perfect Blend Of Comfort, Functionality & Chic Design. Situated in the Heart Of A Vibrant Neighborhood, a few minutes to Amenities - Shopping Centres, Parks, Recreational Centres, Major Highways, Schools and More. This Apartment Provides A Cozy Retreat While Being Surrounded By The Convenience Of City Living. Upon Entering, You Are Greeted By An Open Concept Layout Enhanced With Freshly Painted Walls, Smooth 9ft Ceilings, Elegant Light Fixtures, Large Windows, and Luxury Faux Hardwood Floors. The White Bespoke Kitchen Designed With A Large Centre Island, Quartz Countertops, and Stainless Steel Appliances Invites You To Create Memorable Moments! The spacious Bedroom With a Mirrored Closet Provides The Perfect Space for Some Relaxation While The Den Around The Corner Is Ideal For A Home Office or A Secondary Bedroom/Nursery. Unit Also Comes Equipped With 1 Underground Parking Spot &Locker. (id:24801)
Royal LePage Terrequity Realty
23 Deerpark Crescent
Brampton, Ontario
Beautiful investment property boosting 3 bedroom on upper level with 2 full washroom. Main level have 1 bedroom with one full washroom and access to backyard. Bsmt have 4 bedroom for additional rent. Very close to all shoping and close to downtown Brampton. (id:24801)
Century 21 People's Choice Realty Inc.
57 - 399 Vodden Street E
Brampton, Ontario
Spacious, stylish, and move-in ready! Welcome to 399 Vodden St E, Unit 57 - a beautifully maintained 3+1 bedroom, 3-bathroom townhome in one of Brampton's most convenient locations.This bright home features a functional layout with generous principal rooms, a finished basement with an additional bedroom or home office, and a private backyard - perfect for families or professionals. Enjoy three bathrooms, making daily routines seamless for everyone.This home is close to schools, parks, transit, shopping, and more. Two parking spots included.A fantastic opportunity to live in comfort and style! (id:24801)
Exp Realty
63 Allonsius Drive
Toronto, Ontario
6 Bedroom + 2 Kitchen +2 Washroom,Separate Entrance,Walk Out.Bungalow In The Heart Of Etobicoke!! This Home Features Three Spacious Bedrooms Upstairs +Three Bedrooms At the Lower Level. Two Bathrooms / Laundry .Large Family/Living Room With A Picturesque Window Providing Abundant Light.Big Kitchen With Granite Countertops/Pot-lights and Wood flooring.Fully finished basement, In law Suite.Attached Garage/Private Driveway.Walkway to Deck and Patio to the Backyard.Close to excellent schools, parks, trails, shopping &Major Highways 401/427/QEW/27.Minutes to Airport.Excellent Location on a Quiet Side Street with Low Traffic.Near Cloverdale, & Sherway Gardens.Direct bus Access to Islington and Kipling Station. (id:24801)
Right At Home Realty
36 - 6020 Derry Road
Milton, Ontario
Immaculate Mattamy-Built Townhome! This stunning 3-bedroom, 2.5-bath home offers approx. 1600 sqft of bright, open-concept living in Milton's sought-after Harrison neighbourhood. Freshly painted and backing onto a ravine, it features a modern kitchen with stainless steel appliances, 10-ft ceilings, and oversized windows that flood the home with natural light. The spacious primary bedroom includes a walk-in closet and ensuite. Enjoy separate living and family rooms, an eat-in kitchen with adjoining dining area, and a walk-out to a covered patio and private backyard retreat with ravine views. Plus, a walkout from the basement extends your living space outdoors! A family-friendly layout with 2-car parking adds to the appeal. Ideally located close to top schools, groceries, dining, parks, trails, Milton Hospital, Milton GO, and Highways 401/407. Tenant responsible for rent + utilities. Available immediately. AAA tenants only! (id:24801)
Intercity Realty Inc.
2017 - 800 Lawrence Avenue W
Toronto, Ontario
right & spacious ***FULLY FURNISHED*** 1-Bedroom condo. ***Available for 6-8 SHORT TERM*** Welcome to this beautiful, sun-filled, open-concept unit located on a high floor in a highly sought-after location. Features 9-foot ceilings, a modern kitchen with granite countertops and stainless steel appliances, and a generously sized bedroom. Enjoy easy access to transit, with the TTC subway and bus, Allen Road, Highway 401, Yorkdale Mall, Costco, schools, and lush parks. ***1 parking spot included*** Building amenities include: Outdoor pool, exercise room, guest suites, party/meeting room, 24-hour concierge, visitor parking. (id:24801)
Sutton Group-Admiral Realty Inc.


