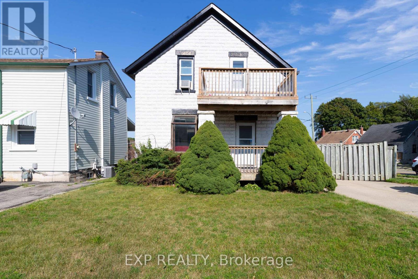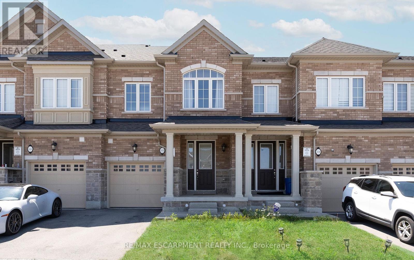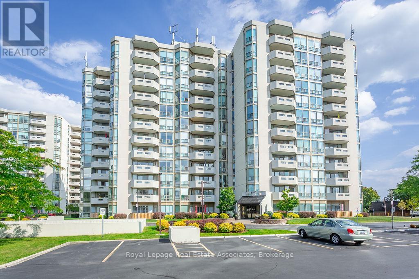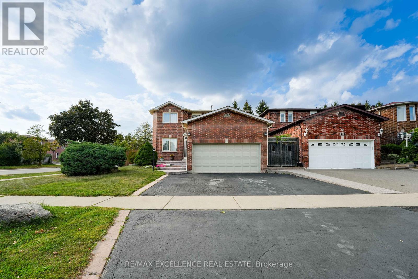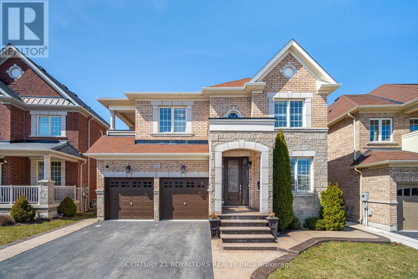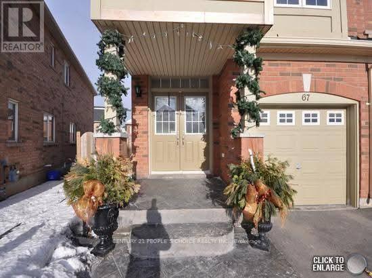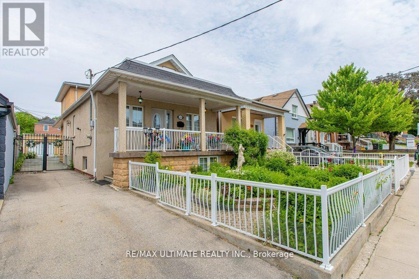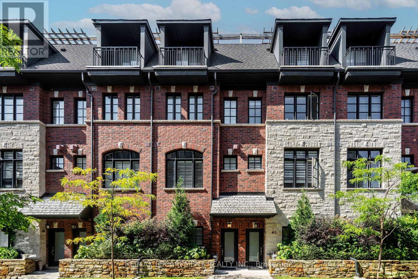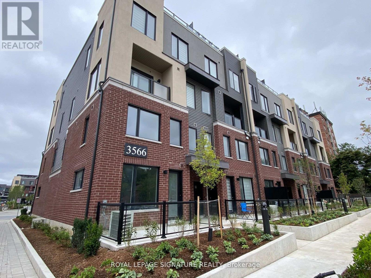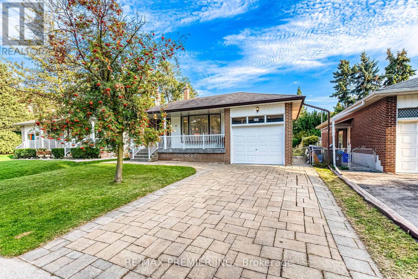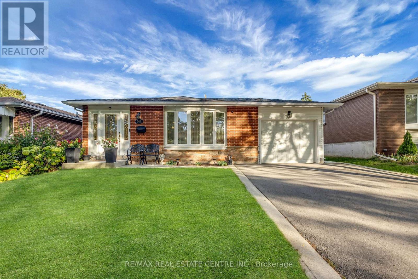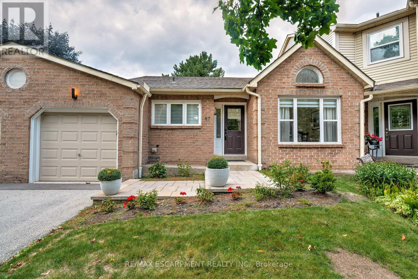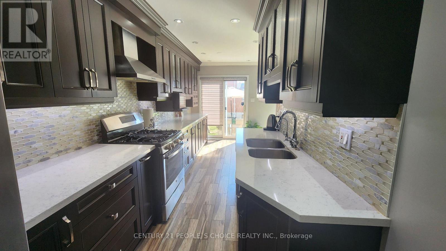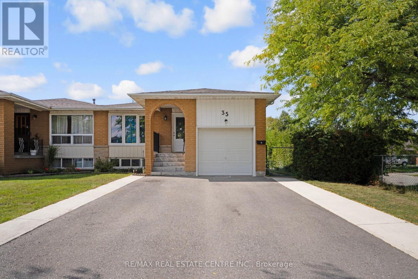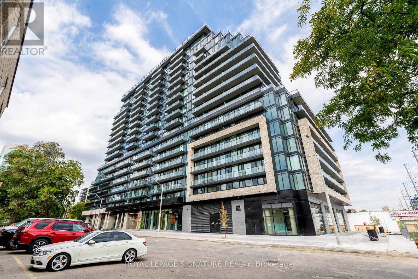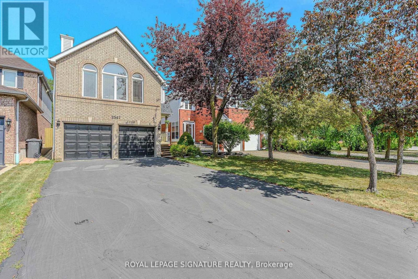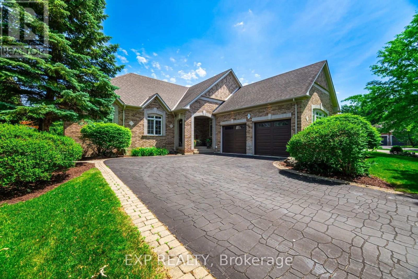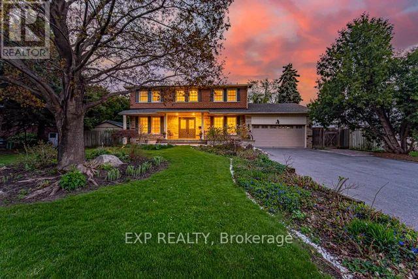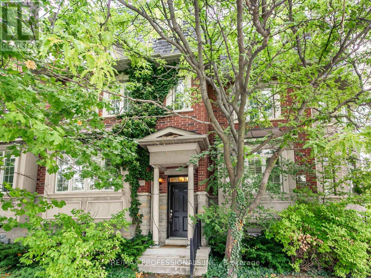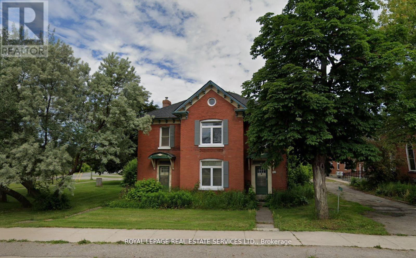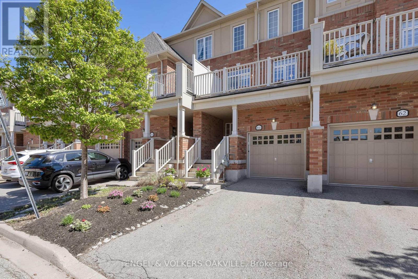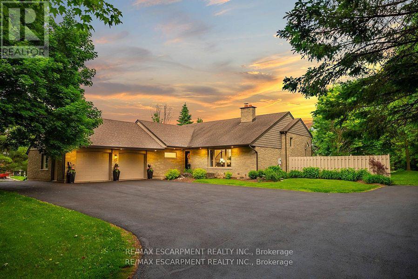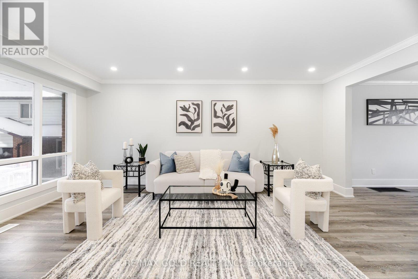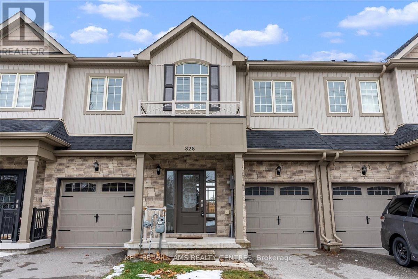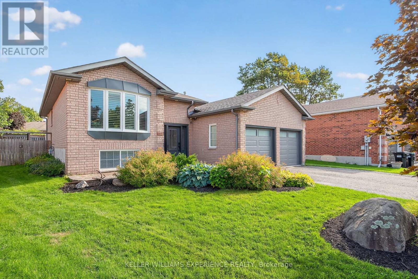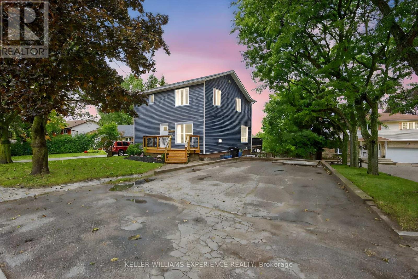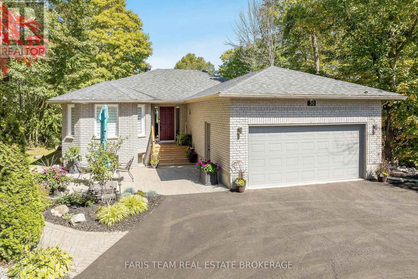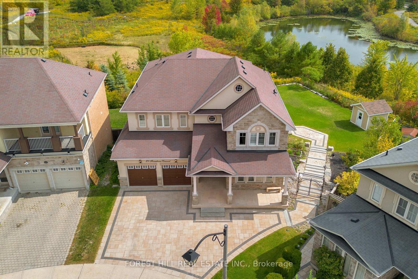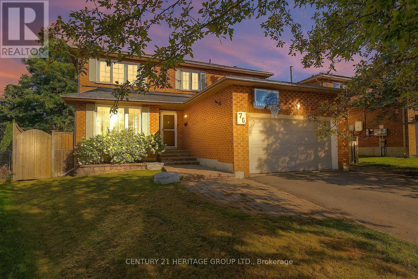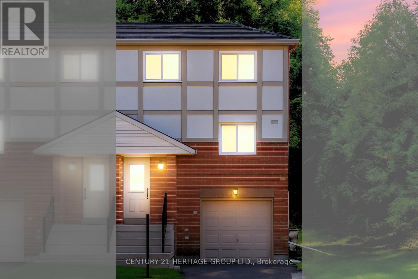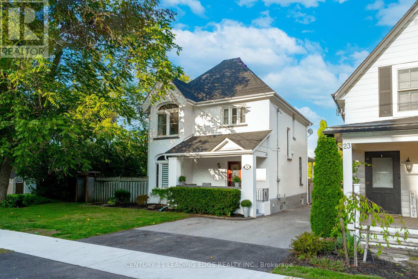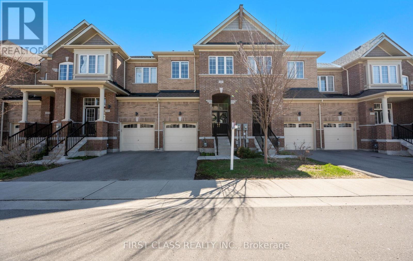102 - 741 King Street W
Kitchener, Ontario
Rare opportunity to own a 2-bedroom, 2-bathroom unit in The Bright Building offering 928 sq. ft. of modern living space plus a spacious 195 sq. ft. balcony. This thoughtfully designed suite features an open-concept layout, sleek kitchen, and a private primary suite. Enjoy top-tier amenities, including a party room, library, sauna, outdoor terrace with lounge areas, bike storage, and storage locker. Ideally located in Kitcheners Innovation District, steps from the LRT, Google, and vibrant shops and dining. Dont miss this stylish urban retreat! (id:24801)
Exp Realty
200 Lancaster Street
Kitchener, Ontario
Welcome to 407 Lancaster Street West. This 2-bedroom home offers great potential and flexible space, with the option to convert back to its original 3-bedroom layout. Featuring spacious principal rooms, a bright sunroom at the back, and a two-tier deck ideal for entertaining. With a solid layout and room to update to your taste, this home presents a fantastic opportunity to build equity in a well-connected Kitchener location close to amenities, transit, and major routes (id:24801)
Exp Realty
7994 Wellington 12 Road
Wellington North, Ontario
Welcome to 7994 Wellington Rd 12 Timeless Country Charm with Modern Upgrades. Tucked just outside Arthur, this spacious 4-bedroom, 1-bathroom bungalow offers over 2,000 sq.ft of finished living space on a generous and private lot.As you enter, natural light flows through the open-concept living and dining area, to the functional kitchenideal for family connection and casual gatherings. The spacious primary bedroom includes his-and-hers closets and convenient access to a 4-piece cheater ensuite bathroom. On the lower level, a fully finished basement includes two additional bedrooms with above-grade windows, a spacious rec room, bonus room, laundry room, and ample storageall refreshed with updated flooring (2023).Step outside to discover your backyard oasis. A newly built gazebo (2025) with a hot tub area invites year-round relaxation and entertaining. The expansive backyard offers plenty of space for summer BBQs, family fun, or peaceful tranquility under the open sky. The detached 26' 26' double garage/workshop is a standout featurefully insulated, with hydro, 8.5 ft ceilings, and ideal for car enthusiasts, hobbyists, or extra storage and workspace. Large item updates add peace of mind for you in your new home including a new metal roof installed (2023) and a new furnace (2024).Located minutes from town and just a short commute to Guelph (40 minutes) or KW (approximately 45 minutes), this move-in-ready home blends rural serenity, functional upgrades, and timeless appeal. Book your showing today! (id:24801)
Exp Realty
333 Raymond Road
Hamilton, Ontario
Welcome to this SPACIOUS newly built EXECUTIVE townhome in the heart of Ancaster w/single garage. This home has been designed for living in mind with modern updated finishes and open concept living and plenty of room. The main flr offers open concept Liv Rm, Kitch & Din Rm w/backyard walk-out perfect for family gatherings and entertaining friends. The Kitch is a chef's dream w/S/S appliances, large island offering extra seating, stone counters and plenty of modern white cabinetry. This floor is complete with a 2 pce bath and garage access for added convenience. The 2nd flr offers a master retreat w/walk-in closet and spa like bath, 2nd spacious bedroom, 4 pce bath and your own office space. Bonus 3rd floor with large bedroom, ensuite bath, walk-in closet and your own little porch for morning coffee or an evening glass of wine, an ideal guest space or make it your master. The full basement awaits your finishes touches make it PERFECT for YOUR FAMILY. This home checks ALL the BOXES and is just minutes from ALL conveniences. (id:24801)
RE/MAX Escarpment Realty Inc.
1135 Solomon Court
Milton, Ontario
Beautiful 4+1 Bedroom Home for Lease in the Heart of Milton! This spacious and well-maintained property offers 4+1 bedrooms and 3 bathrooms, idea for families looking for comfort and convenience. The home features a modern eat-in kitchen with breakfast counter, quartz countertops, stainless steel appliances, hardwood flooring on the main floor, 9ft ceilings with plenty of pot lights, and a private in-unit laundry. The main floor room can be used as an in-law suite, home office or kids' playroom. A cozy backyard with gazebo is perfect for relaxing or entertaining. High-Speed Internet included in price. Opposite Milton Community park. Walking distance to Milton Sports Centre, Milton Hospital, Sobeys Plaza and near Top-rated Schools. No sidewalk for extra parking. Convenient 2nd floor laundry. Located close to all amenities-schools, parks, shopping, hospital, and just minutes to highways. Move-In Ready! (id:24801)
Spectrum Realty Services Inc.
5699 Raleigh Street
Mississauga, Ontario
Welcome to this stunning and renovated executive semi-detached home in Churchill Meadows! Soaring ceilings and floor to ceiling windows greet you as you enter this open concept, thoughtful layout. As you pass through the oversized dining area you will find a renovated chef's kitchen with quartz countertops, stainless steel appliances and tons of storage. Sip your morning coffee while enjoying the sunrise at the custom breakfast nook overlooking your patio and gardens ready for you to put your touches on! Connected as well to the living area, the main floor is an entertainer's delight with seating options that extend right through to the dining room. On the second floor enjoy plush upgraded broadloom throughout, a walk-in storage closet and linen closet. The primary bedroom boasts a renovated 4-piece ensuite complete with double sinks and a makeup station. Down the hall which is open to below, are 2 spacious bedrooms with west facing views and double closets along with another 4-piece washroom. Moving to the basement you will find a renovated lounge space with luxury vinyl plank flooring and recessed lighting. A generous laundry space has also been renovated complete with laundry sink and an oversized folding counter. There is also a 3 piece rough-in in place for a potential washroom down the road. Enjoy a double wide driveway framed by paver stones and armourstone steps. The extra high garage provides ample space to add more storage. Close to great schools, loads of amenities, and within walking distance to parks and green spaces, this home has it all! (id:24801)
Sutton Group Quantum Realty Inc.
203 - 5070 Pinedale Avenue
Burlington, Ontario
Welcome to Pinedale Estates where comfort, convenience, and lifestyle meet! This beautifully maintained 1-bdrm, 2-bth suite offers 830 sq/ft of bright, functional living space, complete with a private balcony overlooking lush green space and a peaceful park-like setting. Its the perfect spot to enjoy your morning coffee or unwind at the end of the day. You'll love the added convenience of your own underground parking space and private locker, plus the peace of mind of living in a smoke-free. The amenities are 2nd to none. Indulge in the sauna, hot tub, and pool, sharpen your skills at the driving range, or relax with friends in the party room, billiard room, or library. The location is unbeatable, just steps to shopping, groceries, LCBO, dining, and transit, with Lake Ontario and major routes only minutes away. Whether you're looking for a serene place to call home or an excellent income property, this unit checks all the boxes! (id:24801)
Royal LePage Real Estate Associates
99 Castlehill Road
Brampton, Ontario
Welcome to this beautifully maintained 4+1 bedroom, 3+1 bathroom home in the highly sought-after Northwood Park community. Offering the perfect balance of modern living and private retreat, this spacious property is designed with both family comfort and investment potential in mind. The main floor boasts elegant hardwood flooring, large sun-filled windows, and a functional open-concept layout that flows seamlessly for daily living or entertaining. Enjoy direct access to the garage for convenience and storage. Step outside through the walk-out to a private, fully fenced backyard backing onto a serene park. A large patio creates the perfect setting for outdoor dining, family gatherings, or quiet relaxation. Upstairs, four generous bedrooms provide ample space, including a bright primary suite with ensuite bath. Recent upgrades include a new roof and fence (2022), ensuring peace of mind for years to come. An added highlight is the fully finished basement complete with a separate entrance, kitchen, laundry, and bedroomideal for additional family or guest privacy. With its versatile layout, premium location, and thoughtful updates, this home is the perfect choice for families seeking space and lifestyle, or investors looking for a solid opportunity. (id:24801)
RE/MAX Excellence Real Estate
66 Kalmia Road
Brampton, Ontario
Introducing 66 Kalmia Rd, Brampton, A Detached Gem Nestled In The Peaceful And Family-Friendly Credit Valley Neighborhood. This Home Is The Epitome Of Turn-Key Living, Where Pride Of Ownership Shines Through In Every Corner! The 5 Spacious Bedrooms Upstairs Each Feature Its Own Attached Washroom, Providing The Ultimate In Comfort And Convenience. With 3 Bathrooms On The Upper Floor, Including a Balcony, Everyone Has Their Own Space. The Main Floor Offers A Convenient 2-Piece Powder Room, Perfect For Guests. Downstairs, The Fully Finished 2-Bedroom Legal Basement Apartment Includes A Washroom And A Separate Entrance, Ideal For Privacy Or Rental Potential.The Home Spans 3400 Sq. Ft. Above Grade, Giving You Plenty Of Room To Entertain Or Simply Unwind. The Double Garage And Concrete Driveway Add To The Curb Appeal, While The Private Backyard Is Perfect For Family Gatherings. Inside, You'll Enjoy Walk-In Closets In Two Of The Rooms, Plus A Charming Balcony Off One Of The Upstairs Bedrooms, Providing A Peaceful Retreat.This Property Offers The Perfect Combination Of Space,Style, And Functionality, Making It The Ideal Place To Call Home. Dont Miss Out On This Exceptional Opportunity In One Of Bramptons Most Sought-After Neighborhoods! (id:24801)
Century 21 Royaltors Realty Inc.
67 Portrush Trail
Brampton, Ontario
Absolutely Gorgeous! This 3 Br Semi Situated On A Premium Pie-Shaped Lot Is Move In Ready& Just Steps To The Go Station! This Immaculate Home Features Hw Floors In The Living Area, A Beautiful Walk Out Kitchen With S/S Appliances & Modern Backsplash. Enjoy Your Spacious B.Y. Featuring Stamped Concrete Walkway/ Patio & Shed. Gazebo and Gas connection for BBQ available in backyard. (id:24801)
Century 21 People's Choice Realty Inc.
14492 Danby Road
Halton Hills, Ontario
An eye-catching and very practical enclosed porch welcomes you to this spacious one-owner home thats been loved and cared for with pride of ownership. The main level features tasteful engineered hardwood and ceramic flooring and quality finishes throughout. The spacious living and dining rooms provide plenty of space for entertaining while the eat-in kitchen and family room, the heart of the home, are perfect for family time. The cook in the house will enjoy prepping meals in the well-appointed kitchen featuring warm maple finish cabinetry, island, great workspace and a garden door walkout to the yard. A powder room completes the level. The upper level offers 3 spacious bedrooms, the primary with walk-in closet and 4-piece ensuite complete with soaker tub. The main 4-piece bath is shared by the two remaining bedrooms. The unfinished basement is home to laundry and loads of storage/utility space with plenty of room for a future rec room. The 2-car detached garage completes the package. Great location for commuters and close to schools (Ethel Gardiner Public & St. Catharine of Alexandria Catholic), parks, shops, trails, rec centre and more! (id:24801)
Your Home Today Realty Inc.
110 Aileen Avenue
Toronto, Ontario
Fabulous bungalow featuring a rear second-floor addition, offering a total of over 2,300 square feet of living space (1,569 square feet above ground and 800 square feet below ground). The home was fully renovated and extended in 2008, using high-quality materials and craftsmanship. It boasts a large front veranda and an entrance door with glass panels. The spacious open-concept living and dining area crown molding. Modern kitchen is equipped with stainless steel appliances, glass cabinets, and a ceramic backsplash, along with a large wall-to-wall window that leads out to an interlocking patio.An oak staircase leads to the primary bedroom, which features his and her closets and a four-piece washroom. The professionally finished basement has a separate entrance, a large living room and dining area, a modern kitchen with stainless steel appliances, and an additional bedroom. The property features a private driveway with a double garage, providing a total of six parking spaces. (id:24801)
RE/MAX Ultimate Realty Inc.
Ph4 - 2200 Lake Shore Boulevard W
Toronto, Ontario
Presenting an exceptional corner Penthouse residence with unobstructed southwest views of the Marina, ideally situated in the scenic lakeside community of Humber Bay Shores. Located on a premium penthouse floor, this suite ensures maximum privacy with no units above and features soaring 10.5 foot ceilings. Expansive floor-to-ceiling windows provide abundant natural light throughout and offer picturesque lake views. The thoughtfully designed layout includes split bedrooms for enhanced privacy. You will appreciate the comfort of heated porcelain bathroom floors and engineered hardwood flooring, making winter months particularly pleasant. The kitchen is equipped with a Caesarstone Quartz countertop and upgraded stainless steel appliances. The primary bedroom features a walk-in closet, a four-piece ensuite, and striking Marina views through 10.5 foot windows. Additional conveniences include a full-size stackable washer and dryer, fresh paint throughout, and is move-in ready. This property further includes one parking space and one locker. Don't forget Concierge Services and 24/7 Security at your fingertips. Residents enjoy a comprehensive array of building amenities and have direct indoor access from the third floor including an indoor swimming pool and hot tub for easy year-round use, wet and dry sauna, gym, squash courts, games room, media room, party room, children's playroom, library, outdoor lounge, and BBQ area. The vibrant neighborhood provides easy access to acclaimed restaurants, waterfront walking and biking trails that extend to downtown Toronto, nearby parks, a seasonal farmers market, the Mimico Cruising Club Marina, Mimico GO Station, and the forthcoming Park Lawn GO Station. Transit options such as TTC, Gardiner Expressway, QEW, and Highway 427 are just steps away. (id:24801)
Sutton Group-Admiral Realty Inc.
Bsmt - 17 Trentin Road
Brampton, Ontario
Two bedrooms legal basement apartment unit with open concept living/dinning and kitchen area. Two good size bed rooms and convenience of Ensuite laundry. Close to amenities such as school, parks, shops, transit, Gurudwara, Gore temple and much more. AAA tenants professional and families preferred. No pets.The tenant will be paying 30% of utilities. The tenants will arrange their own internet (id:24801)
Homelife Silvercity Realty Inc.
42 - 79 Elder Avenue
Toronto, Ontario
Discover modern luxury in this beautifully upgraded freehold townhouse, built in 2020 by renowned builder DunPar Homes it is perfectly situated in the vibrant lakeside community of Long Branch. This designer residence features solid hardwood flooring throughout, custom California shutters, and a spacious living room with a cozy fireplace perfect for watching movies on a cool winters night. One of the many highlights is the private rooftop patio ideal for growing a garden, soaking up the sun, or stargazing on cool fall evenings. Offering a natural gas hookup for a BBQ or heater, its a true year-round retreat. An entire level is dedicated to the primary suite, complete with a spa-inspired ensuite boasting a large soaker tub, custom walk-in closets with organizers, and an elegant, private sanctuary feel. Two additional bedrooms provide ample space for family or guests. The underground heated garage includes a car lift, allowing parking for two vehicles with ease. Nestled in the highly sought-after pocket of South Etobicoke, this home is just steps to trendy shops, cozy cafés, and renowned restaurants that make Long Branch one of Torontos most charming neighbourhoods. With the TTC, GO Station, and Gardiner Expressway minutes away, commuting is seamless. This is not just a home its a lifestyle. (id:24801)
RE/MAX Escarpment Realty Inc.
4 - 3566 Colonial Drive
Mississauga, Ontario
Stacked townhomes offer the perfect blend of style, comfort and convenience with modern finishes and thoughtful design elements throughout. Step inside to a spacious open floor plan with luxury vinyl flooring that creates a warm and inviting atmosphere. The main level features a sleek kitchen with quartz countertops, perfect for preparing meals and entertaining guests, and a two-piece powder room. The master bedroom boasts a convenient three-piece ensuite for a private retreat. The second floor offers a laundry area for your convenience. Step out onto your cozy patio and enjoy your morning coffee or relax and enjoy the peaceful surroundings after a busy day, this townhouse offers the ideal space for you. Close to the University of Toronto, South Common Mall, Credit Valley Hospital, schools, Erin Mills Town Centre Mall, library, community centre, Go Transit and major highways (401, 403, 407). Coscto, HomeDeport, Canadian Tire. etc. (id:24801)
Royal LePage Signature Realty
217 La Rose Avenue
Toronto, Ontario
Welcome to 217 La Rosa Ave! This beautifully maintained detached backsplit with single-car garage offers 5 spacious bedrooms and 3 bathrooms, freshly painted interiors, and gleaming hardwood floors throughout. Nestled in one of Etobicoke's most sought-after neighbourhoods, this versatile home provides incredible potential-whether enjoyed as a single-family residence or reimagined into three separate units to maximise income opportunities. Generously sized rooms easily accommodate full-sized furnishings, while the inviting family room features a cozy fireplace and walkout to a private backyard-perfect for entertaining or quiet relaxation. Ideally located with quick access to Highways 401 and 427, shops, restaurants, and TTC transit, and just 20 minutes to both downtown Toronto and Pearson Airport. Don't miss the chance to own in this prime location, book your private showing today! (id:24801)
RE/MAX Premier Inc.
741 Mullin Way
Burlington, Ontario
Nestled in the Heart of Prestigious Pinedale, One of Burlington's Sought-After Family-Friendly Neighborhoods, Lies This Charming All-Brick Sitting on a Premium Massive Deep Lot Showcasing a Fully Renovated Spacious 3+2 Bedroom With 2 Full Washrooms, Complemented With the 3-Car Parking Home & Garage. This Home Will Amaze You with an Unlimited Upgrades & Features such as The Main level Featuring an Open Concept Living & Dining area, Beautifully Updated Kitchen with Quartz Center Island & Counter tops, Stainless Steel Appliances, Pantry, and Main Floor Laundry. Delightful wainscotting framework and pot lights add to the ambience of this charming home. A Separate Side Entrance leads to the Spacious Freshly Painted, Fully Finished Basement With its Own 2 Bedrooms, 1 Full Washroom, Kitchen and its own Laundry, Perfect as an In-Law Suite. Exterior security & doorbell cameras to keep you safe (id:24801)
RE/MAX Real Estate Centre Inc.
57 - 5255 Lakeshore Road
Burlington, Ontario
Stunning bungalow situated in Southeast Burlington boarding Oakville. Professionally renovated with Extensive upgrades and architectural details, beautiful wide-plank hardwood floors throughout, luxurious bathrooms, two fireplaces. Youll love the fabulous custom kitchen with 2 skylights, custom cabinetry, high end appliances, waterfall quartz counter, breakfast bar and separate dining area. Graciously entertain in the spacious living room featuring a gas fireplace and walkout to a private fenced patio. Main floor laundry room. Lower level features a Recreation room with fireplace, 3rd bedroom with ensuite, ideal guest suite and plenty of storage. Bonus, total of 3 parking spaces, 2 vehicles in driveway and one in garage. Excellent location within close proximity to the lake, parks, shops, highways & GO Station. A terrific carefree lifestyle! (id:24801)
RE/MAX Escarpment Realty Inc.
104 - 525 Novo Star Drive
Mississauga, Ontario
**Location Location** INCLUDING FURNITURE**. Just move in and ready! Elegant & Exceptional In Every Aspect! Amazing Bright Well Maintained Condo townhouse in Family-Oriented Prestigious Neighbourhood in Mississauga -- top to bottom renovated with modern features, spent $$$ on Upgrades. It features pot lights & Carpet Free Floor Throughout, Extended Bright & Spacious kitchen w/ more storage ,maple wood soft close cabinets, Premium Quality Quartz countertop w/hi-end backsplash with Gas stove and Stainless Appliances. Generous size 3 Bedrooms + Den+ 3:1 Bath! Total Usable Area 2,000+SqFt|. The bathrooms with hi-end features w/Bluetooth mirror. The Den Area on The Second Floor Is Well-Suited For An Office Space OR A Cozy Reading Nook. Spacious Finished Basement with Rec room, storage, laundry, full bath and rough-In Kitchen. Close to highways -401/410/407, Transit & All Amenities, Elementary, secondary and French schools, Asian & Canadian Grocery stores, Doctors clinics, Retails & Restaurants and Heartland mall. Coming soon Hurontario LRT(2026) - One stop from the property. Don't Miss this Gem! and Grab a deal. Upgrades: Kitchen (2020), Basement (2020), Kitchen Appliances (2020), Hi-efficiency Furnace (2020), Washer & Dryer(2021), All bathrooms w/Vanity (2022), Flooring & Baseboard(2023), Whole house soft water & drinking water RO system (2024). freshly painted (2024), New Master bedroom triple-layer window(2025). Includes: Indoor furniture & Outdoor furniture, please see attached Schedule A. (id:24801)
Century 21 People's Choice Realty Inc.
35 Madison Street
Brampton, Ontario
Well-Maintained 3-Bedroom Corner Lot Bungalow in Brampton's Desirable "M" Section! Don't miss this exceptional opportunity to own a beautifully maintained semi-detached bungalow situated on a spacious corner lot in one of Brampton's most sought-after neighborhoods. The main floor features three generous bedrooms, including a primary bedroom with a private 4-piece ensuite. Enjoy a bright and open-concept living and dining area with quality laminate flooring throughout. The modern kitchen is equipped with granite countertops, stainless steel appliances including a gas stove, and a stylish backsplash, along with a second 4-piece washroom for added convenience. The legal basement apartment (second dwelling unit) has a separate side entrance and offers two spacious bedrooms, two full bathrooms, its own laundry, a large kitchen, and a rec room making it ideal for extended family or as a great source of rental income. ( Separate Hydro Meter for Basement ) Outside, the property offers ample parking for up to four vehicles on the driveway and sits on a well-maintained lot with excellent curb appeal. This home is perfect for investors, first-time buyers, or multi-generational families looking for space, flexibility, and fantastic value in a prime Brampton location. Act fast this opportunity won't last! (id:24801)
RE/MAX Real Estate Centre Inc.
1 - 852 St Clarens Avenue
Toronto, Ontario
Stunning Sun-Filled 3 Bedroom, 3 Bath Home Is A Must-See! Designer finishes grace both levels, including top-of-the-line GE Café & Monogram appliances, wide-plank engineered flooring and a lavish primary suite. The laundry area overlooks a private, spacious backyard that flows right into an oversized 2-car garage. Located at 852 St Clarens Ave, this home offers exceptional commuter convenience,just steps away from the TTC Bloor subway line, Bloor GO and UP Express Station also within easy reach. Ideal for seamless travel across the city and to Pearson Airport,minutes to High Park! A vibrant neighbourhood with a true community feel. Tenant responsibilities: lawn/snow removal, garbage maintenance, 70% of (water/gas/hydro utilities), internet is separate. (id:24801)
Royal LePage Signature Realty
208 Van Scott Drive
Brampton, Ontario
Fantastic raised bungalow with in-law potential! A large patterned concrete drive, French curbs and an inviting covered porch welcome you into this one-owner Fernbrook built beauty that has been impeccably maintained through the years with pride of ownership and attention to detail inside and out. A spacious sun-filled foyer sets the stage for this lovely raised bungalow that offers ~2,300 sq. ft. of finished living space and a family friendly layout with tasteful flooring and lovely finishes throughout. The main level enjoys an entertainment size combined living/dining room, open concept kitchen/family room (the heart of the home) and spacious foyer with access to the 2-car garage. The well-designed kitchen is sure to please the cook in the house with superb work space including a large island with striking live edge wood counter top, stainless steel appliances (gas stove), large pantry and walkout to the tiered deck (~350 sq. ft.) and beautifully landscaped private fenced yard. Two bedrooms, the primary with a beautifully renovated 3-piece bathroom room complete with over-size glass shower and the main 4-piece bathroom complete the level. A gorgeous finished basement adds to the package with generous-sized rec room, games room, bedroom area with closet & window, seller willing to negotiate to complete the wall, 2-piece bathroom and laundry/storage/utility space. Desirable area with schools, parks, community centre, public transit, shops and more all close by. (id:24801)
Your Home Today Realty Inc.
719 - 3009 Novar Road
Mississauga, Ontario
Brand-new, never-lived-in 1 Bedroom + Den condo at Arte Residences, ideally situated in the Hurontario & Dundas corridor. This open-concept suite (approx. 500-599 sq ft) offers modern designer finishes including quartz countertops, floor-to-ceiling windows, and a private balcony.Included with the unit:1 parking space in underground garage Locker owned Building amenities are top-tier: fitness centre, yoga studio, rooftop patio with outdoor bar & garden, co-working lounge, and 24-hour concierge. Prime location: steps from transit, Square One, Cooksville GO, easy highway access, shopping, restaurants, and all the conveniences of Cooksville. Modern urban living at its best. (id:24801)
Royal LePage Signature Realty
2547 Raglan Court
Mississauga, Ontario
Welcome to this premium 3+1BR4WR detached home in John Fraser High school area Mississauga on Cul de Sac. Great layout with open concept on main floor, big family room tons of natural light and newly finished basement. Many upgrades Including: kitchen SS appliance, granite countertop with breakfast bar, piano hardwood floor on main floor, roof 2019, tankless water heater and water softener 2023, basement 2025, AC/furnace 2016 and metal gazebo, storage house in backyard and 2 car garage and 4 parkings on driveway - no sidewalk. Clean & Well Maintained - Move-In Ready. Close To Schools, Erin Mills Town Centre, Go station, Credit Valley Hospital, Community Centre, Hwy, Library, Shopping's, Public transit, Churches, Parks, ... - A Place Of Your Dreamed Home! (id:24801)
Royal LePage Signature Realty
37 Links Lane
Brampton, Ontario
Welcome to 37 Links Lane A Rare Golf Course Bungalow in Bramptons Most Prestigious Enclave Discover refined living in this rare large bungalow backing directly onto the championship fairways of Lionhead Golf Course. Set in one of Bramptons most coveted enclaves, this elegant home combines luxury, privacy, and breathtaking views in a way that is seldom offered. Step inside to a thoughtfully designed layout with 3+1 bedrooms and 4 bathrooms, where every detail has been crafted for comfort and style. The chefs kitchen is the heart of the home, showcasing rich maple cabinetry, granite counters, and abundant prep space perfect for everyday living or hosting unforgettable gatherings. The grand principal suite is a true sanctuary, filled with natural light and featuring a walk-out to the backyard, walk-in closet, and a spa-inspired ensuite complete with whirlpool tub, glass shower, double vanity, and private water closet. A versatile front room with custom built-ins currently serves as a home office but can easily be reimagined as a formal living or dining room to suit your lifestyle. The fully finished lower level expands the living space dramatically with a sprawling recreation area, wet bar, home gym, guest suite, and abundant storage ideal for entertaining or multi-generational living. Outside, the professionally landscaped grounds create a serene retreat with a tranquil water feature, irrigation system, and private golf course views. The stamped asphalt driveway and 2-car garage with EV charger add both convenience and curb appeal, while recent upgrades including a newer furnace and AC ensure peace of mind. Rarely does a property of this caliber come available in such a prestigious setting. 37 Links Lane is more than a home its a lifestyle. Just steps from world-class golf and minutes from every urban convenience, this is Brampton living at its finest. (id:24801)
Exp Realty
42 Hillside Drive
Brampton, Ontario
Stunning Executive Home in Prestigious Bramalea Woods. Welcome to this breathtaking 4-bedroom executive residence nestled in the heart of the coveted Bramalea Woods community a home that blends luxury, comfort, and timeless elegance. From the moment you arrive, you'll be captivated by the extensively landscaped grounds, complete with an inground sprinkler system, a sparkling in-ground pool, expansive composite deck, and lush greenery that create a private backyard oasis. With multiple seating areas and a large storage shed, this outdoor retreat is perfect for both summer entertaining and everyday relaxation. Inside, the home offers a versatile and inviting layout. The grand living and dining rooms set the stage for memorable gatherings, while the spacious eat-in kitchen, complete with granite counters and a walk-out to the backyard, makes daily living seamless. Work from home in style in the formal office, or cozy up by the gas fireplace in the family room, which also opens directly to the backyard paradise. Upstairs, the owners suite is your private sanctuary, featuring space to unwind at the end of the day. Three additional bedrooms provide comfort and flexibility for family and guests. The bright recreation room offers a perfect hangout for teens or a home gym, while the finished basement adds even more living space with a 3-piece bath and a private bedroom with walk-in closet an ideal guest suite or retreat. Lovingly maintained and thoughtfully upgraded, this home showcases granite countertops, renovated washrooms throughout, an EV charger, and quality finishes at every turn all in one of Bramptons most prestigious communities. (id:24801)
Exp Realty
969 Kipling Avenue
Toronto, Ontario
Spacious 4 - Bedroom Townhome Just Steps from Kipling Subway! This bright and well - maintained home features an open-concept living and dining area with a cozy gas fireplace and hardwood floors on main floor. The large kitchen offers a breakfast bar, built-in dishwasher, double sink with a window view, and main floor powder room. Walk out to built - in dishwashere, double sink with a window view, and main floor powder room. Walk out to the balcony for fresh air and relaxation. The second floor boasts three generously sized bedrooms and a 4-piece bath, complete with double and walk-in closets. The third floor is dedicated to an oversized primary suite with a Juliette balcony, a 4-piece ensuite featuring a walk-in shower and a luxurious soaker tub. Appliances include fridge, stove, dishwasher, washer, and dryer. California shutters throughout. Minimum 1-year lease. Credit check and employment letter required. Conveniently located near top-rated schools, parks, shopping, and transit. (id:24801)
RE/MAX Professionals Inc.
2527 Dundas Street W
Oakville, Ontario
This residential property in North Oakville presents a unique redevelopment opportunity. Buyers can renovate and occupy the existing home, rent it out, or explore rezoning options to unlock its full potential (construction of up to 8 story residential building). Located at the prime intersection of Dundas and Bronte, it offers easy access to a range of amenities, making it an ideal investment or project for the future. Please note: seller is willing to entertain a vendor take back mortgage! (id:24801)
Royal LePage Real Estate Services Ltd.
64 Batiste Trail
Halton Hills, Ontario
Welcome to this bright and Spacious Paisley Model townhome in the popular Weaver Mill community of Georgetown! Boasting 3 bedrooms and 2.5 bathrooms, this spacious and modern layout is perfect for growing families, professionals, or anyone seeking low-maintenance living with style. Enjoy an abundance of natural light throughout, elevated by the rare oversized second-floor deck ideal for morning coffee, entertaining guests, or relaxing in the evening sun. One of the only units in the complex with direct interior access from the garage, offering added convenience and security. Lovingly maintained by its original owner, this home shows pride of ownership at every turn, from the spotless finishes to the thoughtful upgrades. Showstopper kitchen with many features, including a large stone island with breakfast bar extension, extended pantry cabinetry, plus a separate eat-in area for versatile dining options. Location is unbeatable: walking distance to Downtown Georgetown, the GO Train Station, hospital, library, schools, shops, and parks. Whether you're commuting to the city or enjoying everything this charming town has to offer, you're right in the heart of it all. A rare opportunity to own a standout townhome in one of Halton Hills' most desirable communities. Don't miss it, this one truly checks all the boxes. (id:24801)
Engel & Volkers Oakville
625 - 15 James Finlay Way
Toronto, Ontario
Luxurious, Modern And Open Concept 2 Bedroom, 2 Bathroom Unit In The High Demand Project Of Icon Condos With It's Own Exclusive Terrace. Upgraded Throughout With Laminate Floors, And Floor To Ceiling Windows With Lots Of Natural Lights And An Unobstructed View Of The East From Every Room. This Bright And Spacious 2 Bedroom Comes With An Open Concept Kitchen With A Centre Island To Be Used As Breakfast/Lunch Area With All S/S Appliances. 970 Sqft Of Modern And Luxury Living In The Heart Of Toronto, With It's Own Terrace Of 525 Sqft Private Terrace For Your Family Gatherings. Prime Location Of Keele And 401, Very Conveniently Located Just Off The 401, TTC Transit, Hospital, York University, Yorkdale Mall, Primary & Secondary Schools, Restaurants Within Walking Distance! From The Building. 24 Hours Concierge. (id:24801)
RE/MAX West Realty Inc.
2038 15th Side Road
Milton, Ontario
As you approach 2038 15 Side Road, you're immediately welcomed by a long, tree-lined driveway framed by mature maple trees - there's a sense of privacy and tranquility even though you're just minutes from the city. Set on over an acre of land, this property provides space, seclusion, and convenience in an exceptional setting. The home has been thoughtfully renovated throughout. The kitchen features all-new custom cabinetry, quartz countertops, and a newly installed window overlooking a composite deck - perfect for outdoor dining and entertaining. The stunning hardwood floors have been professionally sanded, stained, and finished with tongue oil, while the lower level is enhanced with high-pile carpet. Upstairs, built-in cabinetry in the bedrooms maximizes storage while maintaining a clean, tailored aesthetic. Popcorn ceilings have been professionally removed and refinished, and upgraded lighting pot. lights. and designer fixtures have been installed throughout. Window coverings and drapery are all custom-fitted. The lower-level bathroom has been fully renovated, and the geothermal heating(fantastic for energy savings) system has been recently serviced for efficiency and reliability. With three bedrooms on the upper level and two additional bedrooms in the walk-out lower level, you've got plenty of space for family and friends. The basement receives tons of natural light and functions as an additional living space- a fantastic space for guests, a home office, or multi-generational living. Outdoors, the property continues to impress with a heated pool and hot tub. This is Muskoka in the city...combining over an acre of land with quality craftsmanship, privacy, and proximity to amenities, you can enjoy a peaceful, retreat-like lifestyle within close reach of the city. (id:24801)
RE/MAX Escarpment Realty Inc.
1203 - 3590 Kaneff Crescent
Mississauga, Ontario
Discover the ultimate blank canvas, poised for your exquisite personal touches, now available at an enticing price point. Nestled in the heart of Mississauga, this residence offers unparalleled convenience with swift access to Square One, the LRT, great stores, and a plethora of exceptional amenities. The expansive open-concept layout is adorned with generous windows, inviting an abundance of natural light to fill the space. Indulge in resort-style amenities that elevate your living experience, complemented by a spacious balcony designed for your utmost enjoyment. The generously sized primary bedroom provides a serene retreat, while the ample storage options surpass those typically found in condominiums, ensuring that every aspect of your lifestyle is catered to with elegance and ease. This exceptional unit presents an unparalleled opportunity for discerning buyers across all categories. Its unique features and prime location make it a coveted choice for those seeking elegance and sophistication in their next investment. The allure of such proximity is undeniable, offering a lifestyle where everything you desire is just a heartbeat away, allowing you to indulge in the finest offerings of urban living without the burdens of lengthy commutes. (id:24801)
Sutton Group Elite Realty Inc.
62 - 7500 Goreway Drive
Mississauga, Ontario
**Convenient Location** Welcome to this newly Renovated 3-Bedroom 2 Washroom Home in A Highly Desirable Convenient Neighborhood Of Malton. Ideal for families, 1st time home buyers Upsizers, Downsizers & investors alike ready to move in with just a turn of the key! Imagine walking up and being located steps away From Westwood Square Mall, Malton Library, Public Transit Hub, Malton Go Station, Major Airport (Pearson), Schools of all Grades, & abundance choice of small to large Supermarkets/Groceries from various cultures for your every day needs. Not only is this home carpet-free, new flooring & pot lights through-out, tastefully upgraded washrooms & kitchen, beautiful stairs, spacious sized bedrooms and also features a Walk Out to a Huge Custom Backyard Deck ready to enjoy some coffee in the morning and ample visitors parking to enjoy BBQs during the evening with families and friends! Don't forget this home also features a spacious rec room for multiple personal uses such as for the kids to enjoy, extra storage or anything your heart desires. This home comes with a huge garage as a bonus for safely parking that desired vehicle of yours or simply use it as additional storage. Come have a look, you wont be disappointed, lots of love & upgrades put into this home! (id:24801)
RE/MAX Gold Realty Inc.
328 East Street
Orillia, Ontario
Welcome to paradise at Churchlea Mews! This beautifully maintained, 3 bedroom, 3 bathroom, townhome with private yard sits peacefully on a quiet, family friendly, tree-lined street in the heart of the Orillia. Fully equipped with a 3-car driveway and garage with access to home, unfinished lower level, stainless steel appliances, custom main floor 2 piece bath with spa finishes and main floor laundry. Custom finishes throughout. This home is one of Orillia's finest! Enjoy the benefits of a great community in family friendly neighbourhood, close to Tudhope Park and everything else! Perfect for any family, professionals, retirees, multi-generational families & outdoor enthusiasts. Mins to waterfront, beach. boat launch, downtown, highways, mall, Home Depot, Costco & hospital. Steps to local schools, parks, trails & more! Photos taken prior to current tenant occupancy. (id:24801)
Keller Williams Realty Centres
122 Emms Drive
Barrie, Ontario
Welcome to 122 Emms Drive, Barrie a beautifully updated home in one of South West Barrie's most sought-after neighbourhoods. This move-in ready property offers the perfect blend of modern style, comfort, and family-friendly living. Inside, the bright, open-concept main floor is designed for todays lifestyle, with seamless flow between the living and kitchen areas perfect for entertaining and everyday living. Step outside to a spacious deck overlooking your private backyard retreat, complete with an above-ground pool for summer fun. The fully finished basement offers even more living space ideal for a family room, home office, or guest suite giving you the flexibility to make it your own. Car lovers and hobbyists will appreciate the spacious double car garage, large enough for a full-sized pick up truck, plus a driveway that accommodates four vehicles with no sidewalk to shovel or restrict parking. Located close to the scenic Ardagh Bluffs, you'll enjoy access to trails, nature, and all the amenities South Barrie has to offer. Schools, parks, shopping, and highway access are all just minutes away. Don't miss your chance to own a home that truly checks all the boxes in one of Barrie's most desirable neighbourhoods. (id:24801)
Keller Williams Experience Realty
136 Poyntz Street
Penetanguishene, Ontario
Top 5 Reasons You Will Love This Home: 1) Set on 1.39-acres and backing directly onto the Simcoe County walking, biking, and OFSC snowmobile trails, this property offers incredible access to nature, with Rotary Park, the waterfront, downtown, and three marinas all just a short walk away, plus the added convenience of being located on a bus route 2) Beautifully renovated throughout, the home blends stylish, contemporary finishes with warm, inviting spaces, creating a move-in ready retreat ideal for relaxed, everyday living 3) The thoughtful raised bungalow layout brings in natural light on both levels and delivers spacious living areas that are well-suited for families, entertaining, or multi-generational living 4) Fully finished lower level adding valuable square footage and flexibility, perfect for a family room, home office, or separate suite, making it ideal for in-laws or income potential 5) Detached garage providing secure parking or a great workshop opportunity, while the expansive, private lot is surrounded by forest, encouraging gardening, exploring, or simply enjoying your own peaceful backyard sanctuary. 1,441 above grade sq.ft. Visit our website for more detailed information. *Please note some images have been virtually staged to show the potential of the home. (id:24801)
Faris Team Real Estate Brokerage
18 Murray Street
Barrie, Ontario
Endless Potential in Allandale Heights! Welcome to this spacious, open-concept home nestled on a quiet, highly sought-after court in Barrie's desirable Allandale Heights subdivision. Perfectly priced to reflect its current state, this property is an incredible opportunity for buyers ready to add their personal finishing touches and make it their own. Step inside and you will find a bright, open main floor with a rough-in for a cozy fireplace, ideal for creating a warm, inviting living space. Upstairs features three generous bedrooms and two full four-piece bathrooms, providing comfort and convenience for the whole family. The partially finished basement boasts a walkout and offers exciting potential to create a spacious in-law suite or additional living area perfect for multi-generational families or savvy investors. Set in a quiet court location surrounded by mature trees and friendly neighbours, this home combines privacy, space, and convenience, all within minutes of schools, parks, shopping, and commuter routes. Don't miss this rare opportunity to create your dream home in one of Barrie's most loved neighbourhoods! (id:24801)
Keller Williams Experience Realty
30 Bourgeois Beach Road
Tay, Ontario
Top 5 Reasons You Will Love This Home: 1) Discover this beautifully maintained all-brick raised bungalow, thoughtfully upgraded and perfectly positioned backing onto a serene, town-owned waterfront park 2) Brand-new kitchen where a sprawling island, oversized windows, and sliding patio doors invite you to take in tranquil water views from the newly built deck 3) The spacious main level primary bedroom delivers a private retreat, complete with a stylishly renovated ensuite featuring luxurious heated flooring 4) Downstairs, the bright walkout lower level extends the living space with a large family room, two additional bedrooms, a 5-piece bathroom, and a dedicated office, ideal for working or learning from home 5) Placed in a peaceful setting just moments from the highway and everyday amenities, providing comfort and unbeatable convenience. 1456 above grade sq.ft. plus a finished basement. (id:24801)
Faris Team Real Estate Brokerage
508 - 7730 Kipling Avenue
Vaughan, Ontario
Downsizing doesn't need to be a downgrade. This rare family-sized condo in the heart of West Woodbridge redefines convenience and comfort, offering the amenities of a traditional home with all the benefits and security of condo living. Perfectly designed with a split-bedroom floor plan, it features two oversized bedrooms, two full washrooms, and a spacious den that can be transformed into a private home office or formal dining room to suit your lifestyle. The primary suite stands out as a true retreat, complete with large closets and direct walk-out access to the balcony, providing a perfect spot to enjoy your morning coffee or evening relaxation. Modern neutral finishes paired with rich dark hardwood floors throughout create a timeless and elegant atmosphere that complements any décor style.With an east-facing exposure, the unit is bathed in natural light, brightening every corner of the open layout. Ample closet space throughout ensures storage is never an issue, making this residence ideal for both families seeking room to grow and downsizers who refuse to compromise on practicality or comfort. The rare inclusion of two parking spots and three lockers sets this home apart, providing exceptional convenience for everyday livingwhether its multiple vehicles, seasonal storage, or just the peace of mind that comes with abundant space.Location is another highlight. Nestled in sought-after West Woodbridge, the property offers quick and easy access to Highways 407, 427, and 400, making commuting across the GTA seamless. The neighbourhood itself is rich in amenities, with nearby parks, schools, shopping center's, and family-friendly services that add to the appeal. West Woodbridge combines the charm of a well-established community with the conveniences of modern living, making it a perfect balance for those looking to settle into a vibrant yet welcoming environment.This is more than a condo its a lifestyle upgrade. (id:24801)
Right At Home Realty
21 Farmhouse Crescent
Richmond Hill, Ontario
Exquisite Home Overlooking Conservation Lands Nestled against a Serene Conservation Area. This Spectacular Residence Offers More Than 6,000 sq. ft. of Luxurious Living Space With 5 Parking Available. Enter to Double Ceiling Grand Entryway. Gorgeous Living and Dinning Room to Greet Your Family and Guests. The Chef-inspired Kitchen Showcases Elegant Island with Natural stone Countertops, Built-in Appliances Endless Cabinets Space, You will Walk-out to Beautiful Raised Deck Enjoy Sunrise with Breathtaking Panoramic Views of the Trail and Pond. Warm Inviting Family Room is Perfect for Gathering and Entertaining. Upstairs, Five Very Spacious Bedrooms Are All Have Direct or Semi-direct Ensuite, Providing Comfort and Privacy for Every family member. A Fully Finished Functional Walk-out Basement With Second Kitchen and Two Guest/In-law Suite that Seamlessly Connects to the Beautifully Landscaped Backyard. Premium landscaping Enhancements Created a Breathtaking Outdoor Retreat, , Custom Natural-stone Stairway along with an expansive Interlock Patio. Located in a Highly Desirable Area Close to Top-rated schools, Community Center, Library, Parks, Restaurants, Scenic trails, Easy access to All Amenities. This Contemporary Home blends Upscale Living with the Beauty of Nature. Come Experience Everything this Property has to Offer. (id:24801)
Forest Hill Real Estate Inc.
30 Victoria Street
Whitchurch-Stouffville, Ontario
Welcome to 30 Victoria Street a stunning custom-built modern farmhouse nestled in the heart of downtown historic Stouffville. Built in 2019, this beautifully designed detached home blends timeless character with contemporary finishes, offering spacious and luxurious living for todays modern family. Featuring 4+2 bedrooms and 4 bathrooms, this open-concept home boasts soaring 10-foot ceilings, elegant pot lights, and natural corn husk engineered hardwood flooring throughout. The main floor impresses with a bright and functional home office, a stylish mudroom, and a seamless flow from the chefs kitchen to the inviting living and dining areas perfect for entertaining or family gatherings. The kitchen comes equipped with newer stainless steel appliances, quartz counters, and large windows throughout are fitted with California-style shutters, providing both privacy and natural light. The fully finished basement offers additional living space, perfect for extended family, a media room, or a home gym. Step outside and enjoy the beautifully landscaped grounds with thousands spent on outdoor upgrades and the peace of mind that comes with a newer generator for added reliability. Located just steps from Stouffville's charming shops, cafes, schools, and the GO station, this home is a rare opportunity to enjoy modern living in a vibrant, historic setting. (id:24801)
Century 21 Leading Edge Realty Inc.
76 Attridge Drive
Aurora, Ontario
Welcome to this Beautiful Detached Home in Desirable Aurora Village! * Generous Pie-Shaped Lot on a Quiet, Family-Friendly Cul-De-Sac * 3+1 Bedrooms & 3.5 Baths * Approx. 2,800 Sqft Total Living Space including Fully Finished Lower Level * Hardwood & Laminate Floors Throughout No Carpets Anywhere * Bright, Spacious Floorplan starts with Large Living Room just off the Foyer * Huge Family-Size Upgraded Kitchen with Stainless Steel Appliances and Polished Granite Counters * Plenty Of Space For Big Family Dinners in the Open-Concept Formal Dining Area or Enjoy The Separate Sun-Filled Breakfast Area with Walk-Out to Huge Deck Perfect for Outdoor BBQs & Entertaining! * Welcoming Family Room Featuring A Cozy Wood-Burning Fireplace * Upstairs, Find 3 Large Bedrooms incl. Ceiling Fans And Large Windows * Primary Bedroom with His & Hers Closets & 4-Pc Ensuite Bath * Fully Finished Basement offers Spacious 4th Bedroom (also featuring Double Closets), Plus even More Living Space in the Large Rec Room with Gas Fireplace * Practical Kitchenette (Sink, Full-Size Fridge, Counters & Cupboards - No Stove/Oven) -- Ideal for Multi-Gen Family Living or Long-Term Guests! * 2-Car Garage * Exterior featuring Dog Run at side of house + Fully-Fenced, Private Backyard with Mature Trees * Minutes to Aurora GO Station and Easy Access to Hwy 404 & 400 * Steps to Highly-Rated Schools, Parks, Trails, Shopping, and Restaurants & so much more! (id:24801)
Century 21 Heritage Group Ltd.
654 Gibney Crescent
Newmarket, Ontario
Welcome To 654 Gibney Crescent, in sought after Summerhill Estates! * Move-In Ready * This Stunning Condo Townhouse has been Newly Renovated, Featuring 3+1 Bedrooms, 2 Bathrooms (Sept 2025) and backing onto Greenspace * The upgraded Kitchen is Bright and Features Stainless Steel Appliances along with A Modern Backsplash * The Spacious & Inviting Living Room Showcases A Beautiful Feature Wall And Plenty Of Natural Light overlooking Greenspace Creating A Warm And Comfortable Space To Unwind * Newly Carpeted staircase (Sept 2025) and Laminate Floors throughout (Sept 2025) provide warmth to the home * A Spacious Primary Bedroom * Two Additional Bedrooms upstairs Provide Flexibility For Children, Guests, Or A Home Office * The Fully Finished Basement Adds an Extra Living Space Ideal For another bedroom, Recreation Room, Gym, Playroom Or even a Home Theatre * This Home Is Just Minutes From Schools, Parks And Walking Trails * Everyday Amenities Including Shops, Restaurants, And Community Centres Nearby * Commuters Will Appreciate Easy Access To Highway 400 & Highway 404 * A Fantastic Choice For Families, Down-sizers, And Professionals Seeking Comfort ,Convenience And Community close to All! (id:24801)
Century 21 Heritage Group Ltd.
90 Gibson Circle
Bradford West Gwillimbury, Ontario
Welcome To 90 Gibson Circle A Rarely Offered Bungaloft In Bradford! This Exceptional Home Offers 2,844 Sq. Ft. Above Grade And Over 4,000 Sq. Ft. Of Total Living Space * Perfectly Designed To Accommodate The Whole Family With Comfort And Style * Rarely Found On The Market, This Bungaloft Combines The Convenience Of A Main Floor Primary Suite With The Bonus Of A Spacious Loft For Added Flexibility * Built With Attention To Detail And Quality Upgrades, The Home Showcases A Bright, Open-Concept Floor Plan With Soaring Ceilings, Expansive Windows, And Elegant Finishes Throughout * The Upgraded Kitchen Boasts Sleek Cabinetry, Ample Storage, And A Functional Island Perfect For Family Meals Or Entertaining Guests * The Living Room Highlights A Stunning Wall Of Windows, A Cozy Fireplace, And A Walkout To The Backyard Oasis * Step Outside To Enjoy A Private, Low-Maintenance, Fenced Yard, the Perfect Setting For Summer Entertaining Or Relaxed Evenings With Family And Friends * The Main Floor Primary Retreat Offers A Walk-In Closet And A Spa-Like Five-Piece Ensuite With A Soaker Tub And Glass Shower * Upstairs, The Loft Level Provides A Versatile Living Area That Can Be Used As A Family Room, Games Space, Or Creative Retreat, Along With Additional Bedrooms For Family Or Guests * The Professionally Finished Basement With Walk-Up Separate Entrance Expands The Living Space Even Further, Featuring A Kitchen, Living Room, Two Bedrooms, Laundry Area, And Fireplace, ideal For In-Laws, Teenagers, Or Potential Rental Income * Perfectly Located In A Family-Friendly Community, This Home Is Just Minutes To Schools, Parks, Shopping, And Everyday Amenities, With Quick Access To Highway 400 And A Short Drive To Highway 404 For An Easy Commute * Dont Miss Your Chance To Own This Rare And Spacious Bungaloft In One Of Bradfords Most Desirable Neighbourhoods!! (id:24801)
Century 21 Heritage Group Ltd.
19 O'brien Avenue
Whitchurch-Stouffville, Ontario
Stunning 4-Bedroom Century Home in Historic Downtown Stouffville. Experience the perfect blend of timeless charm and modern luxury in this beautifully maintained 4-bedroom century home, ideally located in the heart of historic downtown Stouffville. Step inside to soaring 10-foot ceilings on the main, a spacious living and dining room with a cozy gas fireplace, and a separate family room ideal for gatherings and entertaining. The fully renovated gourmet kitchen is a chefs dream, featuring quartz counters, a large island, a 48" GE Monogram Gas Range, and an XL Samsung fridge with water dispenser. Hardwood and porcelain floors flow throughout, adding warmth and elegance to every room. This home has been thoughtfully updated with numerous upgrades, including a newer boiler, air conditioning, updated electrical, new roof, driveway, powder room, and some windows and doors. A dedicated home office and separate pool change room add convenience and functionality. The backyard is a true retreat with a beautiful rectangular pool (newer liner, pump, and heater), a gazebo with entertainment area, and a large lot backing onto park space and siding onto a Church. All this within walking distance to shops, restaurants, the leisure center, and the GO Train making this home as practical as it is charming. (id:24801)
Century 21 Leading Edge Realty Inc.
107 Knott End Crescent
Newmarket, Ontario
Welcome to 107 Knott End Crescent, a freshly painted, move-in ready freehold townhome in the heart of Newmarkets sought-after Glenway Estates. Built by Andrin Homes in 2019, this beautifully maintained 3-bedroom, 3-bathroom home offers everything you need for modern living. Step through the impressive double-door entry into a bright, open-concept main floor featuring 9-foot ceilings, a stylish kitchen with stainless steel appliances and granite countertops, and an elegant oak staircase with iron pickets. Upstairs, youll find spacious bedrooms filled with natural light, perfect for families or professionals. Enjoy the convenience of direct garage access, a private driveway, and a prime location just minutes from Upper Canada Mall, transit, parks, schools, and highways 400 and 404. Simply unpack and start enjoying your new home! (id:24801)
First Class Realty Inc.
716 - 9191 Yonge Street
Richmond Hill, Ontario
Rare Find Includes 2 Parking Spots and All South Facing Windows! Gorgeous And Spacious 2-Bedroom, 2-Bath Luxury Condo In The Heart Of Richmond Hill, Just Steps To Hillcrest Mall, Transportation And Restaurants. This Well-Maintained Unit Features Hardwood Floor Throughout, 9-Foot Ceilings, Large South-Facing Windows And Two Balconies Offering Abundant Natural Light. The Open-Concept Layout Includes A Modern Kitchen With Granite Countertops, Centre Island And Stainless Steel Appliances. Both Bedrooms Are Generously Sized And Feature Large Closets And Sun-Filled Windows. The Primary Bedroom Comfortably Fits A King-Sized Bed, While The Second Bedroom Is Perfectly Suited For A Queen-Sized Bed. Entire Unit Freshly Painted In 2022. Comes With Two Parking Spaces, 1 Locker And Low Maintenance Fees That Include Water And Heat. Enjoy Resort-Style Amenities Such As Indoor/Outdoor Pools, BBQ Area, Party Room, Yoga & Fitness Studio, And Guest Suites. Steps To Hillcrest Mall, Top-Rated Schools, Grocery Stores, Restaurants, Public Transit, And All Essential Conveniences. Just Minutes To Hwy 7 & 407. (id:24801)
Smart Sold Realty



