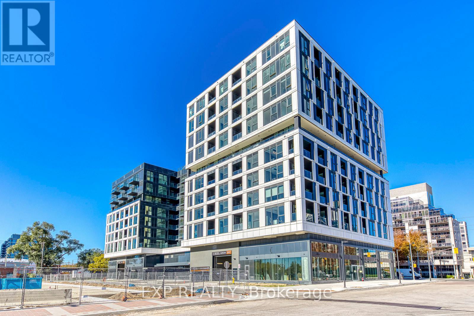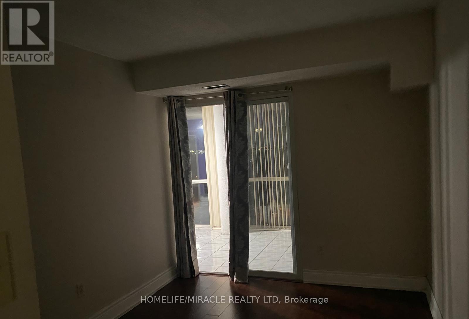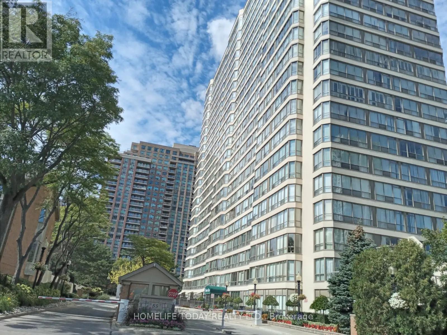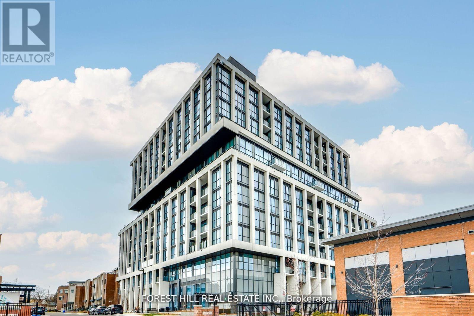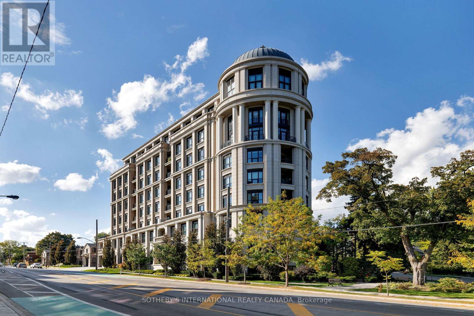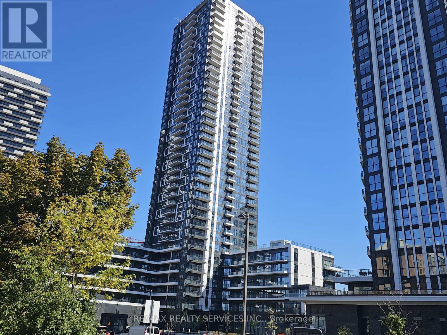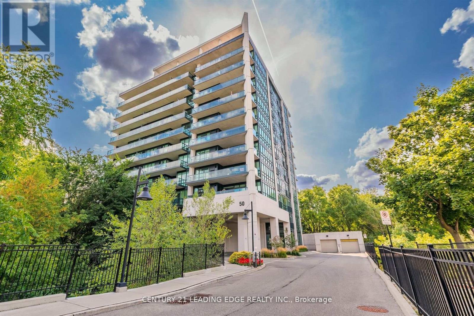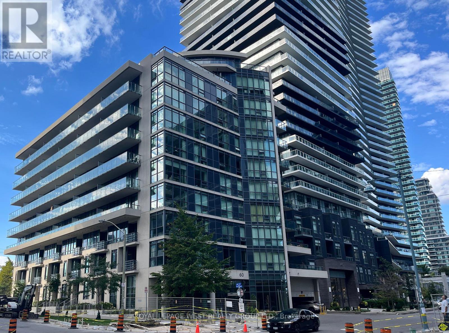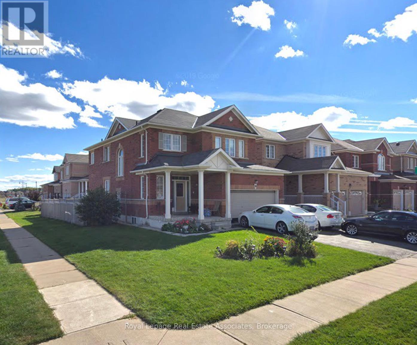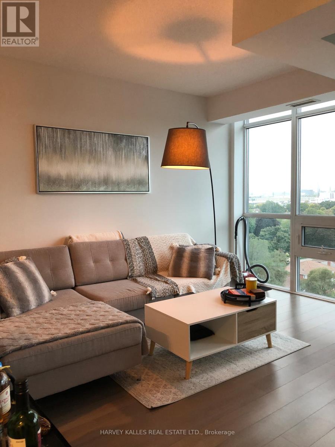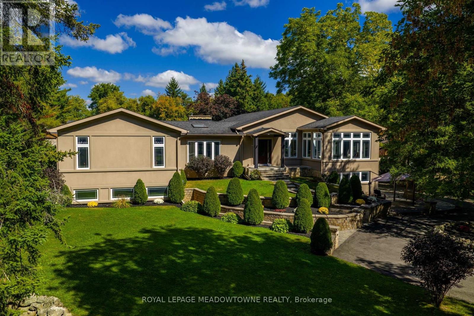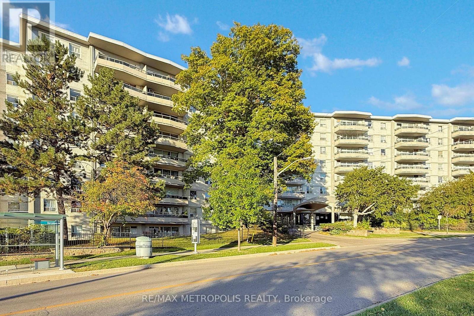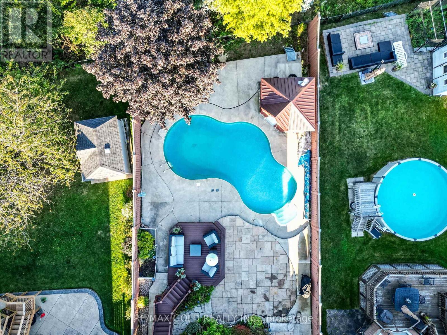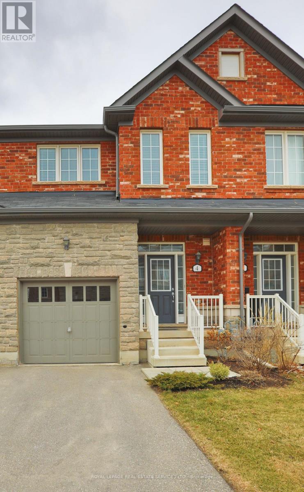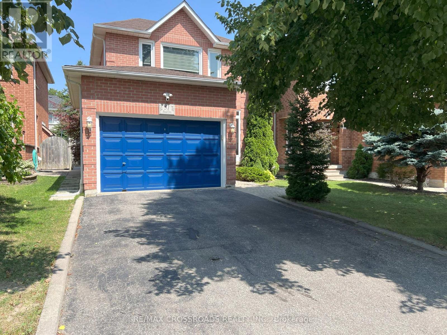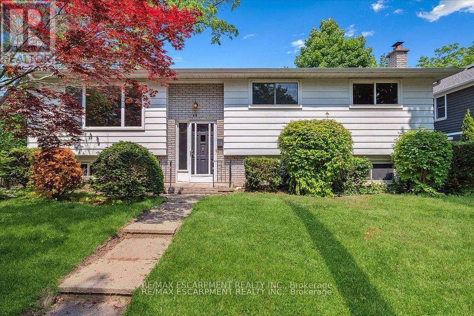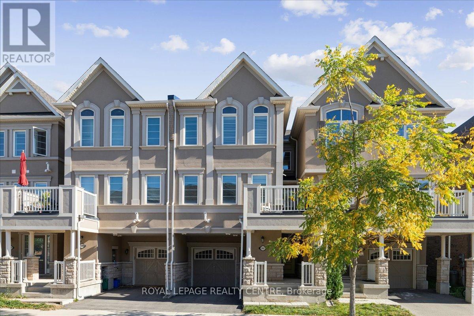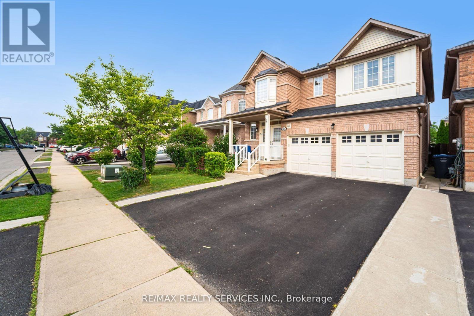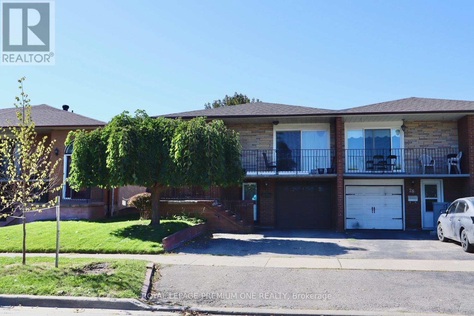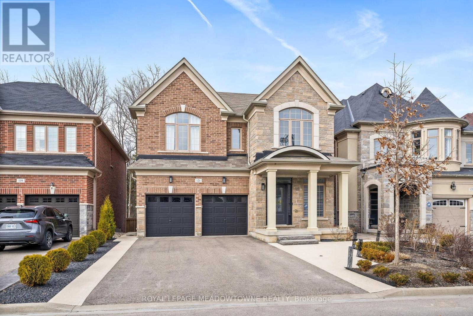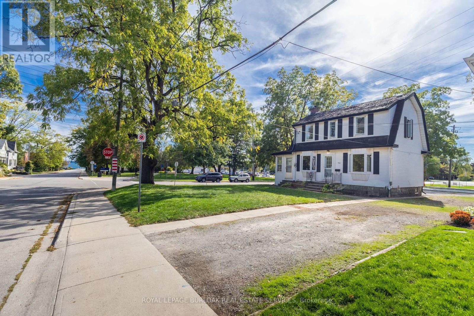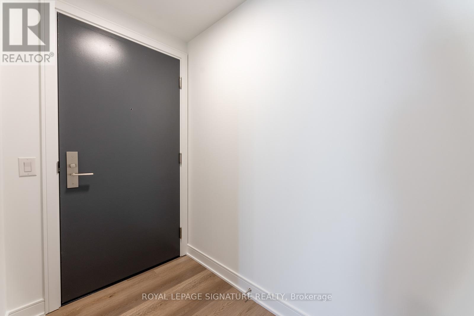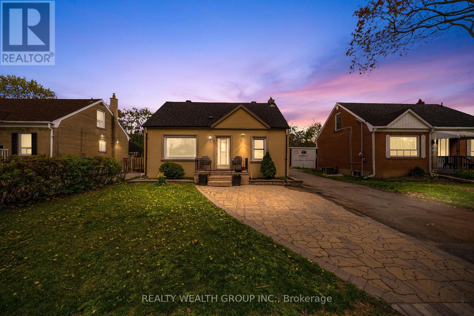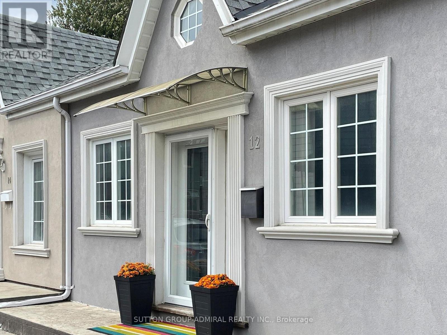302 - 1037 The Queensway
Toronto, Ontario
Welcome to Verge West by RioCan Living a brand-new condo community at The Queensway & Islington. Be the first to live in this bright and modern 2-bedroom, 2-bath corner suite featuring a smart open-concept layout, southeast exposure, and premium finishes throughout. Approx. 758 sq ft + 122 sq ft balcony with floor-to-ceiling windows, modern kitchen with quartz counters & integrated appliances, primary bedroom with ensuite, in-suite laundry, and walk-out balcony. Includes 1 parking . Enjoy 24-hr concierge, smart access (1Valet), fitness & yoga studio, co-working lounge, party room, rooftop terraces with BBQs, and pet wash. Steps to shops, cafés, Sherway Gardens, transit & highways. Vacant and move-in ready! $2,850/month. Ideal for professionals or a small family seeking style, comfort & convenience. (id:24801)
Exp Realty
1210 - 21 Markbrook Lane
Toronto, Ontario
VERY SPACIOUS 2-BEDROOM + DEN CONDO IN ETOBICOKE. LARGE LIVING ROOM, KITCHEN WITH EAT IN AREA,TWO VERY LARGE FULL-SIZE BEDROOMS WITH TWO FULL BATHROOMS, MASTER BEDROOM HAS THE ENSUITE BATHROOM CLOSE AND HIS AND HER CLOSETS. CLOSE TO TTC BUS STOP AND HWY'S, ABLION MALL, YORK UNIVERSITY, OTHER GROCERY STORES ECT ... (id:24801)
Homelife/miracle Realty Ltd
2306 - 55 Elm Drive W
Mississauga, Ontario
Welcome to your new home in the heart of Mississauga! This bright and spacious condo at 55 Elm Drive offers the perfect blend of comfort and convenience. Enjoy open-concept living with afunctional kitchen that overlooks the living and dining areas - perfect for entertaining. Plus with in-suite laundry, you'll have more time to enjoy all the building's amenities. This building has them all! Stay active in the gym or the tennis courts, take a dip in the pool, or host friends in the party room. Don't forget the rooftop terrace offering beautiful city views! All utilities are included in the rent and you'll have your own parking spot as well. Located in the heart of Square One, you're just steps away from public transit, highways, shopping, dining, and entertainment. 24/7 security surveillance offers peace of mind. Don't miss out on this fantastic opportunity to live in one of Mississauga's most sought-after locations! (id:24801)
Homelife Today Realty Ltd.
1002 - 1063 Douglas Mccurdy Comm Circle
Mississauga, Ontario
Welcome to Rise at Stride in prime port credit! This brand new Spacious 3 bedroom 3 bathroom corner unit at over 1400 sq. ft. is not one to be missed! Amazing views and natural light fill this home with floor to ceiling windows and an open concept ideal for entertaining. Close proximity to GO Station, Lake Ontario, Shopping, Restaurants, Parks and so much more! **EXTRAS** Stainless Steel Fridge, Stainless Steel Stove/Oven, Stainless Steel Dishwasher, Hood vent Microwave, Stacked washer/dryer. (id:24801)
Forest Hill Real Estate Inc.
Th 2 - 4 The Kingsway
Toronto, Ontario
4 The Kingsway TH 2 offers an exceptional bungalow alternative, combining the ease of single-level living with luxury condo convenience. Enjoy direct access from your private underground parking space right into your own unit no need to enter through a shared lobby. This rare feature ensures maximum privacy and ease of daily living. Flooded with natural light thanks to its prized south exposure, the bright and airy interiors evoke the feeling of sitting in the south of France. The thoughtfully designed split floor plan provides distinct living and sleeping zones, complemented by soaring 13-foot ceilings that amplify the spacious atmosphere.A full-size laundry room offers ample storage and folding space, enhancing everyday functionality. The lower-level recreational area is a standout, featuring a large TV and custom bar, making it the ultimate space for entertaining family and friends.Residents benefit from exclusive white glove services, including valet parking, attentive concierge, and access to high-end building amenities. Designed by renowned architect Richard Wengle and constructed by the trusted North Drive, this residence exemplifies meticulous craftsmanship and elegant design.This nearly 3,000-square-foot home is situated in a prestigious boutique building steps from the Old Mill subway, local shops, and restaurants. Scenic trails along the Humber River connect to the lakefront, while downtown Toronto, airports, and premier golf courses are all within easy reach. Offering privacy, comfort, and convenience, this home is a distinctive choice for refined urban living. (id:24801)
Sotheby's International Realty Canada
1410 - 15 Watergarden Drive
Mississauga, Ontario
New, Spacious 1+ 1 Bedroom with Den + 1 Bathroom, Condo in the Heart of Mississauga! This bright and modern unit features soaring 9-foot ceilings and a thoughtfully designed open-concept layout. The contemporary kitchen boasts quartz countertops and built-in stainless-steel appliances, ideal for both everyday living and entertaining. Stunning city views, top-tier amenities - just minutes from Square One, transit, dining, and entertainment. One Parking Spot included. (id:24801)
RE/MAX Realty Services Inc.
1104 - 50 Hall Road
Halton Hills, Ontario
Very Rare Upgraded Penthouse With Stunning Panoramic Views Available In The Prestigious Georgetown Terraces. Over 1500 Sqft Of Luxuriously Renovated Space With An Additional Massive 500 Sqft Terrace That Features Breathtaking Views And Evening Sunsets. Boasting 9 Ft Ceilings With A Naturally Bright Open Concept Floor Plan, A Chef's Kitchen With Spacious Breakfast Bar, Granite Countertops, Tiled Backsplash, New High-End Stainless-Steel Appliances And Extra Large Pantry! Open Concept Living And Dining Areas With New Flooring, Large Floor To Ceiling Windows And Terrace Walkout . Remote-Controlled Power Blinds For Main Area And An Additional Convenient Den/Office Space Primary Room Features A Terrace Walkout, Spa Like Ensuite And Massive Walk In Closet. Secondary Bedrooms Boasts Stunning Views, Walk In Closet And Private Ensuite. Full Private Laundry Room Area Offers Even More Convenience. 2 Private Parking Spots!!! Oversized Storage Locker, Nestled On A Quiet Street Close To All Amenities - Do Miss This Opportunity To Own One Of Georgetown's Rarest Penthouse Units!! (id:24801)
Century 21 Leading Edge Realty Inc.
915 - 60 Annie Craig Drive
Toronto, Ontario
Large (790 Sqr.Ft.) & luxury corner suite, 2 bedrrom + 2 baths condo with floor-to-ceiling & wall-to-wall windows. Waterfront living, close to HWY & transportation. Modern open concept layout with walkout to large balcony (additionally 120 sq.ft.) One indoor parking & locker included. Amazing location & condo amenities: rooftop BBQ terrace, indoor pool & sauna, party room and gym. Engineered hardwood, granite counter, breakfast bar, built-in aplliances, bathrooms with high-end fixtures & deep soaker tub. Available for November 1st, 2025. (id:24801)
Royal LePage West Realty Group Ltd.
Bsmt - 36 Spicebush Terrace
Brampton, Ontario
*PRIVATE BASEMENT IN QUIET COMMUNITY* Come home to your very own fully renovated 2 BED 1 BATH apt with separate side entrance & 1 PARKING! This unit in a beautiful corner lot home has brand new flooring, fresh paint and a contemporary bathroom, a sweet space offering open concept kitchen/dining/living areas + bonus in-suite LAUNDRY ROOM! Spacious large Primary Bedroom fits King bed & furniture. 2nd Bedroom could easily convert to perfect Home Office! (NOTE: Some photos have been virtually staged.) Internet included with Rent -- but TENANT IS RESPONSIBLE TO PAY 30% OF HEAT, HYDRO & WATER UTILITIES. Enjoy the W.J. Clifford park across the street, providing a restful place to walk or listen to nature amidst the peaceful neighbourhood of Credit Valley. Great schools, parks, rec centres for fun family community living! Convenient location to amazing Restaurants, Shops, Pharmacies, Banks, Daycares & Gyms. Driving Range nearby for Golf enthusiasts! Big Box Stores along Bovaird, at McLaughlin and Main intersections. 5 minutes to Mount Pleasant GO Station + ZUM Public Transit on all major streets, access to Downtown Brampton for GO Train Station & Bus Terminal. Clean, vacant and move-in ready, don't miss your chance to snag this great basement unit! (id:24801)
Royal LePage Real Estate Associates
1009 - 1185 The Queensway Avenue
Toronto, Ontario
Bright spacious upgraded suite 10 ft ceilings in sought after condos, panoramic unobstructed view of Toronto. Desirable location walking distance to Shoppers, Transportation, Restaurants, Movie theatres & subway. Amenities include: concierge, swimming pool, sauna, fitness centre, outdoor terrace, visitor parking. (id:24801)
Harvey Kalles Real Estate Ltd.
13219 Fourth Line
Halton Hills, Ontario
Welcome to this incredible rural property in Acton! Set on 1.66 acres, this beautifully finished 4+1 bedroom, 3 bathroom custom home offers privacy, space, and versatility. A canopy of mature trees and circular driveway with tons of frontage lead you to the home. Along with a built-in 3-car garage, there's a large, detached shop/garage---perfect for extra vehicles, storage, or hobbies. The great room boasts a vaulted ceiling, bamboo floor, and wood-burning fireplace with limestone mantel, framed by triple-paned windows overlooking the serene landscape. A bright formal living room, with in-ceiling speakers, offers another gathering space surrounded by windows. The updated kitchen features a sit-up island, stainless steel appliances, marble backsplash, and plenty of cabinetry. Off the kitchen, a laundry/2nd kitchen includes an additional stove, wall oven, stovetop, dishwasher, and walk-out to the backyard. In total, the home offers 3 stoves, 2 stovetops, and multiple walk-outs---from the primary suite, the second kitchen, rear entry to the detached garage, and front door. The primary suite addition is a private retreat with vaulted ceiling, laminate floors, walk-out deck, electric fireplace, and access to an updated 4pc bathroom with glass shower. Bedrooms 2 and 3 are spacious with wood-beamed ceilings and large windows, while the 4th bedroom is currently set as a dressing room accessible from the primary. The finished basement with 2 separate staircases and its own entrance includes a recreation room, bedroom, updated bathroom, storage, and flex spaces---ideal for multi-generational living. Outdoors, enjoy a concrete patio with outdoor kitchen/BBQ, double gazebo, and hot tub, plus a large barn (as-is) and open green space. With 6 in wall/ceiling speakers and 3 wood-burning fireplaces +1 electric, this home blends warmth, character, and function. All of this with the convenience of nearby amenities---GO Train, schools, shopping, parks, restaurants, and golf. (id:24801)
Royal LePage Meadowtowne Realty
809 - 80 Grandravine Drive
Toronto, Ontario
Welcome to 809-80 Grandravine Dr a bright and well-maintained 3-bedroom, 1.5-bathroom condo offering exceptional value for first-time homebuyers or investors. This spacious unit features a functional open-concept layout with a generous living and dining area, a modern kitchen equipped with ample cabinetry, counter space, and a convenient breakfast bar. The kitchen layout allows for easy movement and practical daily use. All three bedrooms are well-sized, providing flexibility for families, home offices, or rental setups. Enjoy massive private balconies perfect for relaxing or entertaining outdoors. Conveniently located close to schools, parks, shopping, public transit, and major highways, this home offers both comfort and convenience in a well-managed building with strong investment potential. Don't miss out on this fantastic opportunity! (id:24801)
RE/MAX Metropolis Realty
74 Porchlight Road
Brampton, Ontario
Wow! This Is Truly A Dream Home And An Absolute Showstopper! Nestled On A Premium 150 Deep Ravine Lot With A Sparkling Inground Pool, This Fully Detached 4+1 Bedroom, 4 Bathroom Gem Is Priced To Sell And Ready To Impress! From The Moment You Step Into The Grand Open-To-Above Foyer, Youll Feel The Warmth And Sophistication That Flows Throughout This Elegant Residence.The Main Floor Boasts Separate Living, Dining, And Family RoomsPerfectly Designed For Both Everyday Comfort And Entertaining Guests. Rich Hardwood Floors Grace Every Step, Creating A Seamless Flow Of Luxury And Style. The Designer Chefs Kitchen Is The True Heart Of The Home, Featuring Quartz Countertops, A Beautiful Backsplash, Custom Cabinetry, And Stainless Steel Appliances. Whether Youre Hosting Family Dinners Or Weekend Gatherings, This Kitchen Offers The Perfect Blend Of Function And Flair. The Four-Season Sunroom Provides A Serene Escape With Panoramic Ravine ViewsIdeal For Morning Coffee Or Evening Relaxation.Upstairs, The Spacious Primary Suite Is A Private Retreat With A Walk-In Closet And 4-Piece Ensuite. The Additional Bedrooms Are Generously Sized, All With Gleaming Hardwood Floors And Plenty Of Natural Light. The Elegant Hardwood Staircase Connecting All Levels Of The Home.The Finished Walk-Out Basement With A Separate Side Entrance Expands The Living Space, Featuring A Large Rec Room, A Bedroom, And A Full Washroom, Perfect For An In-Law Suite, Guest Space, Or Potential Rental Opportunity.Meticulously Maintained And Thoughtfully Upgraded With A Metal Lifetime Roof (2018), Newer Central Air (2015), And Updated Finishes Throughout, This Home Combines Modern Comfort With Timeless Charm. Located In A Prime Area Close To Parks, Schools, Shopping, And Walking Distance To Fortinos, It Offers Convenience And Lifestyle All In One.Homes Like This Rarely Come To Market Dont Miss The Chance To Call This Ravine Beauty Your Own! Schedule Your Private Tour Today Before Its Gone! (id:24801)
RE/MAX Gold Realty Inc.
4 - 745 Farmstead Drive
Milton, Ontario
Enjoy peaceful, comfortable living in this beautifully maintained executive walkout townhouse, backing directly onto private, lush greenspace a rare offering in the desirable Willmott neighbourhood. This bright and spacious home features 9 ft ceilings and an open-concept main floor with hardwood floors and an elegant oak staircase. The large kitchen offers stainless steel appliances, granite countertops, and plenty of cabinet space ideal for daily living and meal preparation. Step out from the main floor onto your private deck with calming views of the surrounding greenery a perfect spot to start your day or wind down in the evening. The walkout basement provides additional living space with direct access to a generously sized backyard, ideal for quiet enjoyment of the outdoors. Upstairs, you'll find three bedrooms, including a spacious primary suite with a walk-in closet and a private ensuite bathroom. This home offers a harmonious blend of comfort, functionality, and natural surroundings all in one exceptional location. A unique leasing opportunity not to be missed! (id:24801)
Royal LePage Real Estate Services Ltd.
51 Hood Crescent
Brampton, Ontario
Wonderful Detached All-Brick Home on a Private Serene Lot and Quiet Family Friendly Neighborhood in South Brampton! Entire Property Included with A Finished Basement, Landscaped & Fenced Backyard, 1.5 Car Garage, 3 Bedrooms, 3 Total Bathrooms, and Private Driveway. The Home Has been Well Maintained and Upgraded For Comfort & Peace of Mind. The Interior Consists Of Laminate Floors Through-Out, Pot Lights (Main Floor), Newer Windows ('17), Air Conditioner & Furnace ('17), and Newer Roof ('24). The Welcoming Fully Fenced Spacious Backyard Oasis Has Landscaped Patio Stones, Small Plant Garden, and Walk-Out Access From the Main Floor. Located On a Tree-Lined Street with A Covered Porch Enclosure To Keep Shoes Organized. Amazing Location Close to Nearby Amenities, Good Schools, Groceries, Highway 407/410, Shoppers World, Sheridan College, Teramoto Park, Lionhead Golf Club, Churchville Conservation & More. (id:24801)
RE/MAX Crossroads Realty Inc.
49 Head Street
Oakville, Ontario
Welcome to this charming home nestled among tall trees, situated in one of Oakville's most desirable locations just a block away from quaint Kerr Village with it's array of unique shops and restaurants, and a short stroll across the Sixteen Mile Creek bridge to historic Old Oakville and Harbourfront! The property is right across the street from the award-winning Westwood Park and a sunset view of the park could be beautiful potentially, with new windows in the Living Room facing west. Built in 1972, the existing layout features spacious main-floor living with a spacious Kitchen with walk-out, a south-facing, open-concept Living Room and Dining Room, plus 3 Bedrooms and a 4-pc Bathroom on the upper level. The lower level is bright with it's large, eye-level windows, and includes a Recreation Room with fireplace, a 2nd Kitchen area (needs appliances) with bright, above ground windows, Laundry/Utility Room, plus an inside entry to the built-in Garage. Enjoy the wide, mature corner lot with 80.34' across the front, in this prime location surrounded by custom-built homes. This property is being sold as is, waiting for your vision to reimagine it into something extraordinary. (id:24801)
RE/MAX Escarpment Realty Inc.
3087 Mistletoe Gardens
Oakville, Ontario
Stunning Freehold Townhome! Welcome to this beautifully maintained home located in the highly sought-after, family-friendly Preserve community. Impeccably cared for, this bright and spacious residence offers carpet-free living with laminate flooring throughout and modern contemporary finishes that exude comfort and style. The main level features a large foyer with double coat closet, a laundry room with sink, and direct garage access for added convenience. Upstairs, enjoy an impressive open-concept living space perfect for entertaining. The upgraded kitchen boasts quartz countertops, stainless steel appliances, and a large center island with seating, overlooking the dining area. The cozy living room provides the perfect place to relax with walk-out access to a private balcony ideal for morning coffee or evening unwinding. The third level offers a spacious primary bedroom with walk-in closet and a 3-piece ensuite featuring a glass-enclosed shower and vanity with quartz countertop. The picture-perfect second bedroom includes double closets and built-in window seating originally a 3-bedroom floor plan redesigned to allow for a larger, more open space. A stylish main bath with quartz countertop, undermount sink, and updated lighting completes this level. Additional features and upgrades include oak staircase, updated light fixtures, Vinyl shutters and extra storage off the porch and in the garage. Located close to top-rated schools, parks, trails, shopping, and transit, this home offers the perfect combination of elegance, comfort, and convenience. A true gem in Oakville's prestigious Preserve community! (id:24801)
Royal LePage Realty Centre
27 Hardgate Crescent
Brampton, Ontario
Gorgeous and Beautiful Well Maintained 4+ 1 Detached Home in Great Neighbourhood with Lots of Great features like Oak Stairs, Potlights, Fully Renovated Kitchen with Quartz Counter top with Stainless Steel Appliances, Quite Street,9 ft ceiling, Freshly Painted, Good Size Bedrooms, New Roof (2022), New Furnace (2023), Newer Hot Water Tank Owned, 3 Full Washrooms on 2nd Floor, Good Size Deck in Backyard, Separate Laundries, Professionally finished Basement with one Bedroom, Separate side Entrance, 4 pc. Ensuite, Rec Room, Potlights, Close to Park, School & Bus Transit, Excellent Layout and well kept home. (id:24801)
RE/MAX Realty Services Inc.
26 Royal Salisbury Way
Brampton, Ontario
Attention Investors And First-Time Buyers! Discover This Legal Semi-Detached Bungalow Registered With The City Of Brampton, Offering An Incredible Investment Opportunity Or Perfect First Home. This Carpet-Free Property Is Located In A Highly Desirable, Family-Friendly Neighbourhood Close To All Amenities, Schools, Parks, And Transit. Featuring Two Separate Units With Tenants Already In Place, This Home Provides Immediate Rental Income A Fantastic Opportunity For Those Looking To Invest Wisely Or Offset Mortgage Costs. Don't Miss Your Chance To Own This Turn-Key Property In One Of Brampton's Prime Locations. A Must-See Home...Book Your Appointment Today! (id:24801)
Royal LePage Premium One Realty
121 Upper Canada Court
Halton Hills, Ontario
Welcome to the Enclaves of Upper Canada this stunning and spacious home is tucked near the end of a quiet cul-de-sac, in a fantastic neighbourhood with curb appeal and natural beauty. This impressive 3,141 sq ft 2-storey residence is finished in elegant brick and stone and backs directly onto a lush ravine teeming with wildlife and year-round scenic views. Step inside through a large foyer with soaring 20-foot vaulted ceilings that create an immediate sense of openness and warmth. The entire floorplan is beautifully designed with 9-foot ceilings and rich hardwood flooring throughout. At the heart of the home is the oversized eat-in kitchen, featuring an expansive quartz island with breakfast bar seating for four, sleek built-in stainless steel appliances, and an open-concept layout perfect for gathering with family and friends. Sliding glass doors lead to an elevated deck with peaceful views of the forest beyond your own private retreat. The adjoining family room is a cozy yet spacious setting with a gas fireplace, hardwood floors, and expansive windows that frame the tranquil backyard. Entertain in style in the formal dining room with coffered ceilings or unwind in the inviting living room. Upstairs, discover four generous bedrooms, all with hardwood flooring and abundant natural light. The oversized primary suite overlooks the ravine and features a walk-in closet with custom built-ins and a luxurious 5-piece ensuite complete with dual vanities, a freestanding tub, and a glass shower. A second bedroom also boasts its own 3-piece ensuite and walk-in closet, ideal as a second primary or guest suite. Three bathrooms serve the upper level for optimal convenience. The expansive, untouched basement offers full-height ceilings, large windows, and a bathroom rough-in an ideal canvas for a future guest suite, recreation space, or additional living quarters. The exterior is thoughtfully landscaped for low maintenance and lasting beauty in both the front and backyard. (id:24801)
Royal LePage Meadowtowne Realty
466 Nelson Avenue
Burlington, Ontario
Have you been dreaming of the perfect property to build or renovate your dream home?? Look no further 466 Nelson Avenue offers endless possibilities! Whether you choose to renovate, rebuild, or reimagine, this property provides the ideal foundation for your vision. Currently, the home features main-floor living with a cozy living room, dining area, kitchen, and a sunroom with stunning south-facing views. Upstairs, you'll find a spacious primary bedroom (also south-facing), a second bedroom, and a 4-piece bath. The unfinished basement includes a 3-piece bathroom, offering potential for future expansion or customization. Set on a 50 x 105.97 ft lot, this property sits in a prime Burlington location with green space directly across the street, steps to Spencer Smith Park and downtown, close to schools, shops, restaurants, and with easy highway access. This property is full of potential and just waiting for your touch are you ready to make it yours? (id:24801)
Royal LePage Burloak Real Estate Services
1204 - 86 Dundas Street E
Mississauga, Ontario
Situated at the prime intersection of Hurontario & Dundas in Cooksville, this stunning 1+Den, 2Bath condo combines modern design with unmatched connectivity. Offering 646 sq ft of interior living space plus a 30 sq ft balcony, this suite is thoughtfully designed for both style and function. The primary bedroom features a sleek ensuite, while the spacious den can easily serve as a home office or guest room. With 9-foot ceilings, floor-to-ceiling windows, and an open-concept layout, the home feels bright and inviting. The modern kitchen boasts built-in appliances, quartz countertops, and a matching backsplash, perfect for everyday living and entertaining.Enjoy views of the vibrant Cooksville neighbourhood and the convenience of being just minutes from the future Hurontario LRT & BRT stops, Square One, Sheridan College, UTM, and major highways (403, 401, QEW). This unit also comes with a locker for extra storage. World-class amenities include: 24/7 concierge, gym, outdoor terrace, cabana-style BBQ area, party room, and meeting rooms everything you need for modern urban living in the heart of Mississauga! (id:24801)
Royal LePage Signature Realty
17 Haymarket Road
Toronto, Ontario
Best value detached home in the area. Renovated, fully detached and full of potential, this charming property sits on a spacious 50x120 ft lot on a quiet, family-friendly crescent. Features include marble floors, granite counters, stainless steel appliances, custom backsplash, and large picture windows with scenic views. Walk out from the dining area to a generous backyardperfect for relaxing or entertaining.Separate entrance to a finished basement offers excellent potential for an in-law suite or rental income. Functional L-shaped living and dining layout with hardwood floors throughout. Private driveway with parking for up to 5 cars.Incredible price for a detached home in this location. Close to schools, parks, transit, shopping, and more. (id:24801)
Realty Wealth Group Inc.
12 Abbs Street
Toronto, Ontario
You need to see this open concept GEM in RONCESVALLES! This 2 bedroom + den home is conveniently just off of Queen St West. Enjoy all the perks of urban living with cafes, restaurants & shops around the corner. Open concept layout throughout the home with powder room + bedroom on the main floor & sliding doors to backyard. On the 2nd floor, a SPACIOUS primary (17 x 15 feet) with two separate mirrored closets, 2nd floor den + recreational area & enclosed glass shower in bathroom.The FINISHED WALK OUT basement includes tall ceilings, an enclosed laundry room + bathroom with soaker tub. Open concept basement, with walk out allows for customization of the space to add an additional basement bedroom. Fenced in backyard is an absolute urban garden oasis, with a combo of grass, garden beds, pavers & work shed, allowing for endless possibilities. Additional information- Home was originally 3 bedrooms, windows have window coverings, turn lock fence to back yard + the convenience of a walk out + side entrance.Bring your most particular clients to see this meticulously maintained property. (id:24801)
Sutton Group-Admiral Realty Inc.


