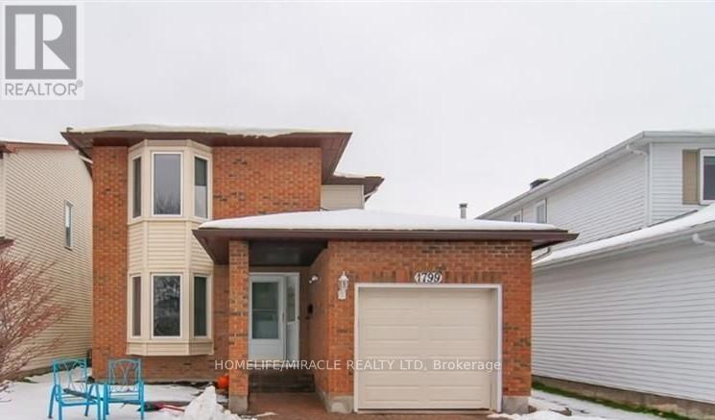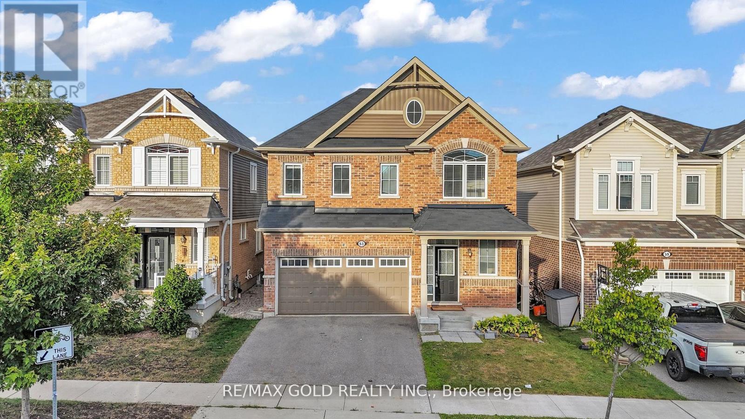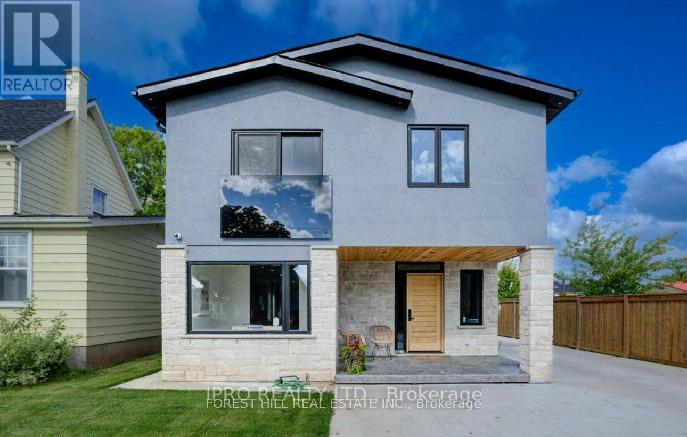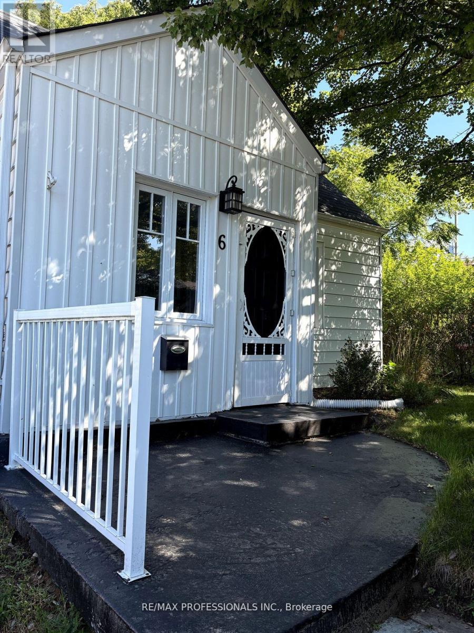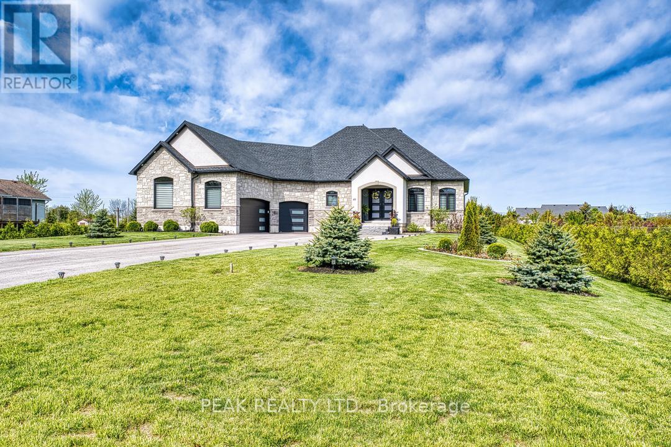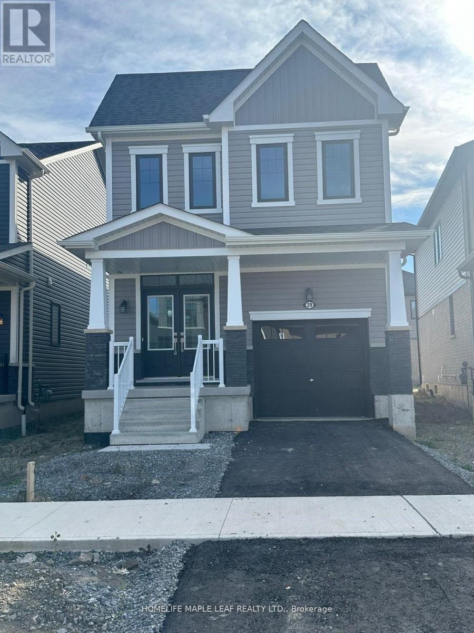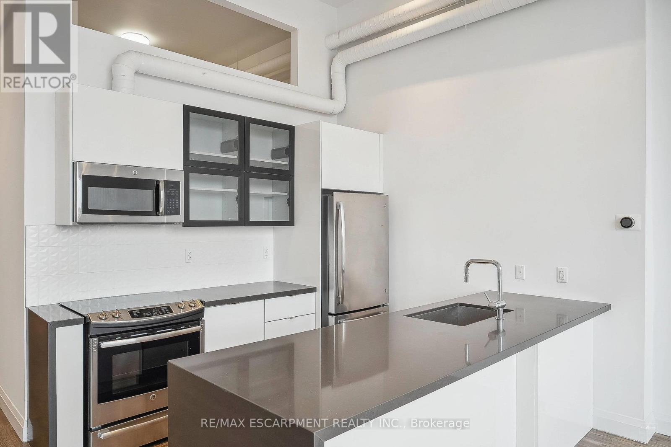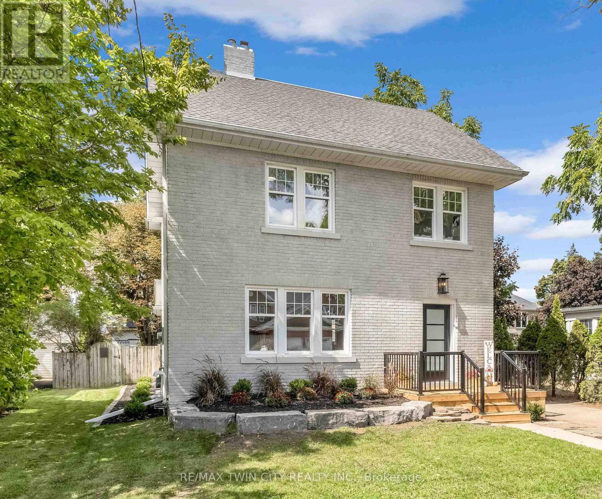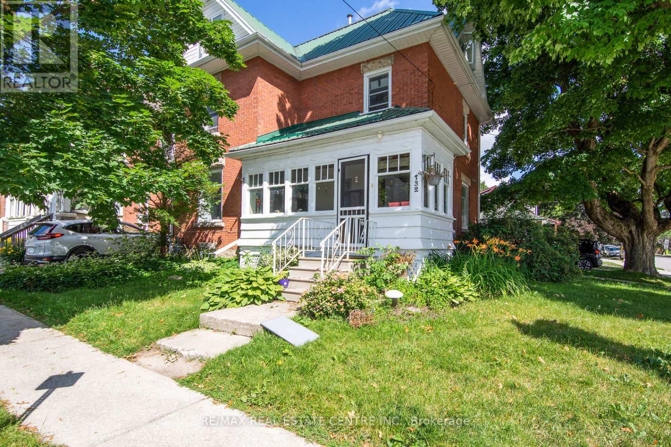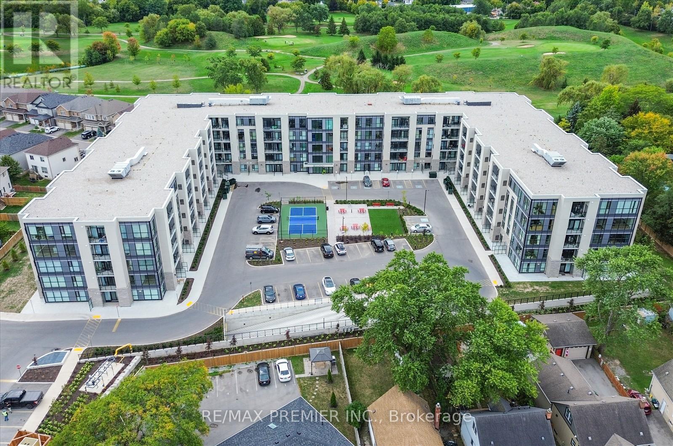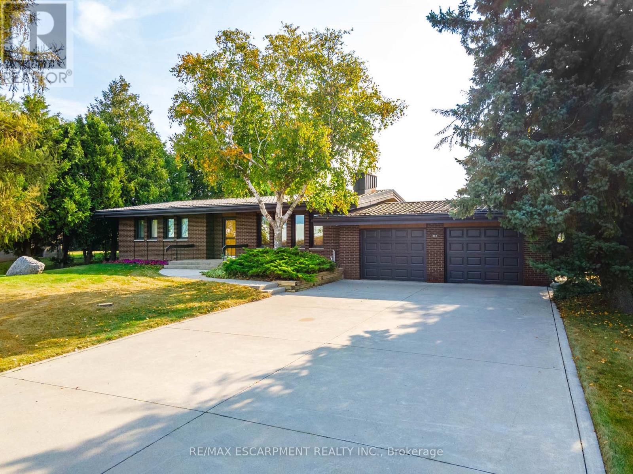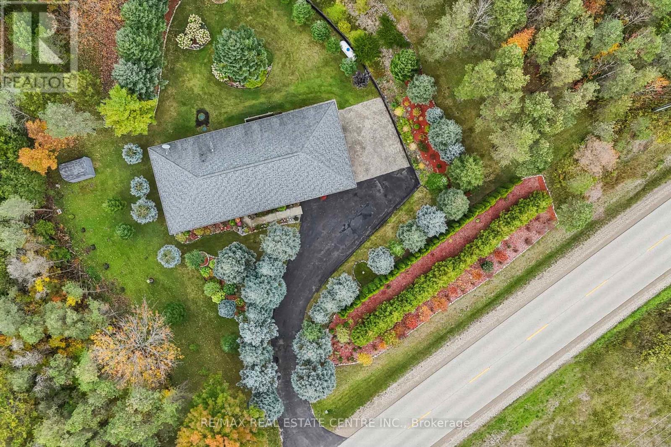1799 Bromont Way
Ottawa, Ontario
Beautifully updated 2-storey home in highly desired Chateauneuf, featuring large front foyer, gorgeous hardwood floors, an abundance of natural light, dining room/living room boasting a cozy fireplace, large eat-in kitchen with walkout to the fully fenced backyard. Spacious bedrooms including master with ensuite. Fully finished lower level with a nice rec room and storage/workshop area. The main level has recently been freshly painted. Furnace 2008, Windows 2008, Tankless Water Heater 2018, Furnace & AC serviced 2019, Eavestroughs with Fixa Tech 2017 (25 yr warranty), garage door and auto opener 2015 (id:24801)
Homelife/miracle Realty Ltd
63 Compass Trail
Cambridge, Ontario
Welcome to this bright and gorgeous Mattamy build family friendly neighborhood, The most desirable River Mill community. fully renovated, ready to move in Detached Home, Filling The Space With Natural Light Throughout The Day. The Eat-In Kitchen Walks Out To A Private Backyard.Open-concept,9'ceilings layout the perfect blend of space, style, and functionality, all in an unbeatable location. The kitchen seamlessly connects to the main floor living and dining areas-perfect for entertaining or everyday living. The primary suite includes a two huge walk-in closet and a 4pc ensuite. Recent Renovations Add Incredible Value! Hardwood flooring throughout the house with Hardwood Stairs, Iron pickets, Pot lights, New Paint. fully fenced backyard, This versatile setup can serve as a dedicated in-law suite or a potential income-generating unit with the addition of a separate exterior entrance. (id:24801)
RE/MAX Gold Realty Inc.
4392 Ontario Street
Lincoln, Ontario
4392 Ontario St Modern Elegance, Fully RenovatedStep into contemporary living with this beautifully updated home on a 42x140 ft lot. Featuring a bright open-concept layout, a gourmet kitchen with integrated appliances & granite countertops, and spacious bedrooms each with a private ensuite, this residence offers comfort and luxury at every turn. Completely renovated inside and out, its move-in ready and designed to impress. Enjoy the generous outdoor space, perfect for entertaining or relaxing. Conveniently located with quick QEW access, plus top-rated schools, hospitals, and amenities just minutes away. A modern haven in the heart of it all. (id:24801)
Forest Hill Real Estate Inc.
6 Fraser Street
Port Hope, Ontario
Welcome to this warm, well-maintained 3-bedroom family home, perfectly situated in one of Port Hope's most desirable neighbourhoods. Enjoy the best of all worlds with quiet, family-friendly living just minutes from schools, Highway 401 and the vibrant main streets of town. The main floor offers a bright, open-concept layout featuring hardwood flooring and large windows that fill the space with natural light. The updated kitchen includes modern cabinetry and a big window, making it a great space to cook! A unique bonus to this home is the convenient side entrance walk-in, ideal for a home office, guest room, or potential fourth bedroom perfect for today's flexible lifestyle. Upstairs, you'll find three cozy bedrooms, each with large windows and closet space, creating bright and comfortable retreats for the whole family. Outside, the large driveway provides parking for up to three vehicles, and the spacious storage shed adds plenty of room for tools, equipment, or seasonal items. The unfinished basement offers incredible potential, featuring three separate spaces and a surprisingly good ceiling height for the area--ideal for converting into a rec room, home gym, playroom, or additional living space. This loved and thoughtfully cared-for home is the complete package for families, first-time buyers, or anyone looking to settle into the welcoming Port Hope community. (id:24801)
RE/MAX Professionals Inc.
45 Wellington Street S
Ashfield-Colborne-Wawanosh, Ontario
Welcome to this beautiful piece of Paradise and experience with this stunning Custom-built Executive home a Luxury living in a place where Cottage life and Dream living meet. Sitting on acre in a quiet area of Port Albert community, this Newer-built Bungalow has everything you may desire in a home from Location to Functionality & Quality finishes. Desirable Open Concept main floor featuring 10 Ft Ceilings, a Spectacular large Gourmet Kitchen with a large Island, Quartz countertops, Top-of-the-Line Stainless Appliances, Pantry, huge Living room, formal Dining, a Focal-Point Fireplace, Engineered Hardwood & Ceramic flooring, absolutely Spectacular Ensuite & Main Bath, Walk-In closet, Laundry and an abundance of natural light. A huge partially finished Look-Out Basement efficiently partitioned with 2 additional Bedrooms and a full Bath roughed-in showcasing Full In-Floor Heating, large Windows, 9 Ft Ceilings, complete Framing, Insulation, Electrical, Plumbing, is awaiting your inspired ideas, artistic vision and special touches to finalize and for maximum enjoyment. Walk out to a relaxing Private Oasis, featuring a huge backyard with beautiful Landscaping, 24x14 Ft Covered Concrete Patio with Glass Railing, Gazebo & Firepit, custom 14x12 Ft Wood Tool Shed, green Fence. Take advantage of an Oversized Triple+ Garage able to accommodate parking for 4 vehicles, Generator, 200 AMP panel, ample asphalt Driveway for lots of vehicles recently completed and more. What an amazing setting, relax and spend a great time with family and friends ! At just a short Walk to beautiful beaches of Lake Huron, you will be astonished by the magnificent sunset, spectacular views and the tranquility this location can offer. Truly immaculate condition & amazing look - don't miss this out. (id:24801)
Peak Realty Ltd.
29 Selection Heights
Thorold, Ontario
Brand New Detached House Situated In A Prestigious Rolling Meadows Community Of Thorold. Perfect For Your Family Or Friends. Lot of Sunlight And The House Has A Lot Of Upgrades And Has 2.5 Washrooms And 3 Bedrooms. Great Neighborhood, Schools and Parks Are Close And Highway Is Few Minutes Away. Close To Brock University & Outlet Mall. (id:24801)
Homelife Maple Leaf Realty Ltd.
134 - 220 Dundurn Street S
Hamilton, Ontario
Experience modern luxury in this stunning 1-bedroom, 1-bathroom loft-style condo located in the sought-after Dundurn Lofts, nestled in Hamiltons upscale Kirkendall neighbourhood. Soaring 14-foot ceilings and expansive windows flood the space with natural light, creating an open and airy ambiance thats both stylish and functional.This beautifully designed unit features premium finishes throughout, including sleek flooring, high-end fixtures, and a contemporary kitchen perfect for entertaining. Enjoy the comfort of individual climate control and the convenience of in-suite laundry.Situated just minutes from the GO Station and with easy access to the highway, commuting is effortlessyet the building is surrounded by mature trees and tranquil green space, offering the best of both worlds.Step outside and explore all that Locke Street has to offertrendy cafes, boutiques, and restaurants are just a short walk away. You're also moments from major shopping amenities like Fortinos, and close to McMaster University, McMaster Hospital, and Hamilton General Hospital.Perfect for professionals, investors, or anyone seeking urban convenience with a touch of nature. Dont miss your chance to own a piece of one of Hamiltons most desirable communities. (id:24801)
RE/MAX Escarpment Realty Inc.
15 Hawarden Avenue
Brantford, Ontario
Welcome to 15 Hawarden Avenue, nestled in the highly sought-after and family-friendly Dufferin neighborhood. This beautifully renovated home offers over 3,000 square feet of living space, featuring 5 spacious bedrooms, 4 modern bathrooms, and a finished basement. Every detail has been carefully updated, making it truly move-in ready for you and your family. The open-concept main floor is perfect for both everyday living and entertaining, with distinct living and dining areas and a gourmet kitchen complete with quartz countertops and a convenient breakfast peninsula. Each level, including the basement, is equipped with newly renovated bathrooms, ensuring both comfort and style. The basement offers a separate entrance and is partially finished with a generous recreation room. Theres also excellent potential to create a 6th bedroom in the unfinished area, ideal for an in-law setup or additional living spacethe possibilities are endless. Notable updates throughout the home include a furnace (2025), brand new kitchen and bathrooms, luxury vinyl plank flooring, new LED lighting, modern doors, newer windows, and a 100-amp breaker panel. Outside, the property features a detached garage with its own breaker panel, offering the perfect space for a workshop, vehicle parking, or extra storage. Step out from the kitchen onto a large, pressure-treated deck that overlooks a stunning backyardideal for hosting gatherings or relaxing on warm summer evenings. Located on a peaceful, family-friendly dead-end street, this home is just a short walk from some of Brantfords best schools and the newly developed Dufferin Park. Youll also enjoy easy access to a variety of amenities, including shopping, restaurants, grocery stores, scenic walking trails along the Grand River, and convenient access to Highway 403. Dont miss the chance to experience this incredible home. Schedule your viewing today! (id:24801)
RE/MAX Twin City Realty Inc.
132 First Avenue E
Shelburne, Ontario
This Fabulous 2 Unit Income Property Boasts Beautiful Curb Appeal Outside & Modern Updated Finishes Thruout The Interior Of This Stately Home! Private Deck Leads To The Main Flr Apartment Featuring Convenient Mudroom, Open Concept Eat In Kitchen & Living Rm, Primary Bedrm w/Large Ensuite Bath, Ensuite Laundry & Big, Bright Windows Thruout! Pot Lights, Crown Moulding, Updated Décor & Modern Finishes This Is A Must See Space! The Large Enclosed Sunroom In The Front Brings You To A Grand Foyer & Wood Staircase Leading To The Large 2 Level Upper Unit Loaded w/Updates & Charm! Boasting Gorgeous Wood Floors, Updated Kitchen w/Ensuite Laundry, Modern Bathrm, 2 Bedrms (1 Being Used As Living Space) & An Incredible 3rd Storey Loft w/Stunning Vaulted Ceilings, Primary Bedrm, Sitting Area/Office, Huge Windows, Pot Lights & Upgraded 3 Pce Bathrm! Fantastic Tenants Already In Place That Would Love To Stay & Continue Looking After This Amazing Investment Property! This Beauty Is Features Great Upgrades Gas Radiant Heating System, Sump Pump w/Battery Back Up, Metal Roof & More, Plus Private Driveway, Lush Landscaping, Storage Shed & Each Unit Has Private Laundry No Sharing! The Property Offers Two Completely Self Contained Units But Could Also Accommodate A Large Extended Family As Main Floor Connection To Both Units Can Be Opened Back Up Easily. This Is Your Chance To Pick Up A Turn Key Duplex That Is A Great Mix Of Character Features & Modern Conveniences. 132 First Ave E Provides Solid Annual Income & Your Tenants Pay All Utilities! Opportunity Is Knocking!! (id:24801)
RE/MAX Real Estate Centre Inc.
Lp-17 - 50 Herrick Avenue
St. Catharines, Ontario
Discover modern living at 50 Herrick Avenue in St. Catharines. This bright and inviting condo offers an open-concept main floor with a stylish kitchen, spacious living and dining areas, and large windows that bring in plenty of natural light. The upper level features two well-sized bedrooms, and two full bathrooms for added convenience. Step outside to enjoy your private patio, with assigned parking and ample visitor spaces available. Perfectly located just minutes from Brock University, Niagara College, shopping, parks, and public transitwith quick access to Hwy 406 and the QEW this home combines comfort, convenience, and lifestyle in one. Ideal for families, professionals, or students, and move-in ready! (id:24801)
RE/MAX Premier Inc.
515 Trinity Church Road
Hamilton, Ontario
Tucked away on nearly half an acre, this bungalow is more than just a house - it's a legacy. Custom built by the original owners, every inch of this home tells a story of thoughtful design and pride of ownership. Step inside and you're greeted with over 1,600 square feet on the main level, where space and light come together beautifully. Vaulted ceilings soar up to 10 feet in select areas. A walnut feature wall in the living room along with a fireplace and large windows grace this space. The kitchen overlooks the dining area which leads you into the sunroom that truly steals the show as it overlooks your private backyard oasis. Off the sunroom is a large, covered porch with composite decking that is perfect for morning coffees, summer afternoons and BBQing. The main level offers three good size bedrooms and a full bathroom. The basement features a rec room with newer flooring, a sauna and large unfinished area that awaits your personal vision including the possibility of an in-law suite. The backyard showcases an inground 17 x 37 pool which is approximately 40 deep, a storage/change room shed and exposed aggregate decking. There is a balance between sitting areas, grass areas and an area where you can grow your own produce in the established garden beds. You can simply take in the view with no rear neighbours as you have a peaceful backdrop of a farmers field. Additional features of this home include: basement exterior waterproofing, steel roof, oversized 248 x 266 double car garage that also offers a large stainless steel counter and sink. Whether you're starting a new chapter or settling into your forever home, this home offers comfort, privacy and the space to truly live. RSA. Some images are virtually staged (id:24801)
RE/MAX Escarpment Realty Inc.
122769 Grey Road 9
West Grey, Ontario
Incredible Nature Lovers Paradise! Nestled On Just Over 2 Lush Landscaped Acres Is This Stunning Raised Bungalow w/Amazing Floorplan That Offers So Much Space Inside & Tons Of Areas To Enjoy Outside! Your Private Oasis Starts With The Mature Perennial Gardens & Picture Perfect Front Porch Leading Into Your Spacious Main Floor Interior Featuring Oversized Great Rm, Open Plan Entertainers Kitchen & Dining Area, All w/Huge Sunfilled Windows Overlooking This Gorgeous Property! The Extra Large Primary Bdrm Boasts A Modern Ensuite & Spectacular Views Of The Serene Backyard. Gleaming Hardwood Floors, Freshly Painted Neutral Décor & Crown Mouldings Thruout, Plus 2 More Generous Sized Bedrooms, Updated Main Bathrm w/2 Sink Vanity, Main Floor Laundry Rm & Convenient 2 Car + Storage Garage Access Round Out The Main Level Of This Beauty. The Sprawling Lower Lvl Features A Huge Open Concept Family Rm, 2 More Bedrms/Flex Spaces, Upgraded 3 Pce Bath, Above Grade Windows, Pot Lights & Tons Of Storage! The Crown Jewel Of This Property Is The Stunning Grounds That Boasts Fantastic Summer Kitchen Outbuilding, Sheds, Gazebo, Fire Pit Area, Multiple Open Entertaining Areas, Lush Trees & Gardens & So Much More Perfect For Hosting All The Family Gatherings! Exterior Also Boasts Winding Paved Driveway Offering Tons Of Parking, Retaining Walls, Manicured Lawns & Impressive Mature Trees Thruout. Enjoy The Seclusion & Everything This Piece Of Paradise Has to Offer All Year Round! Ideal Home & Property For Large/Extended Families With All The Space, Quality Features & Finishes You Could Imagine! A Gem Like This Doesn't Come Around Often What Are You Waiting For This One Has It All! (id:24801)
RE/MAX Real Estate Centre Inc.


