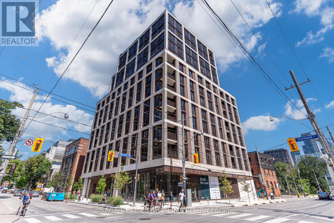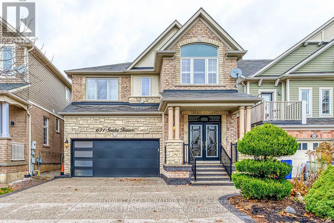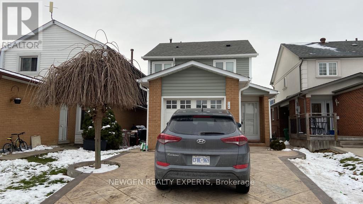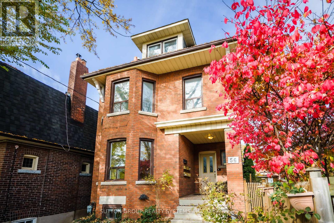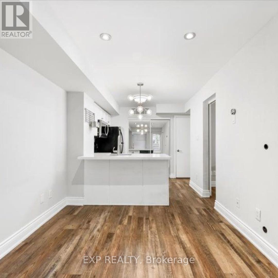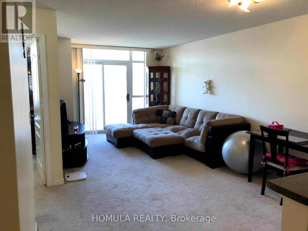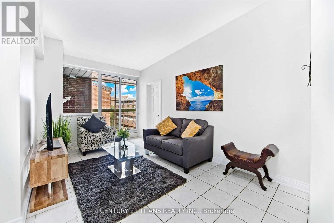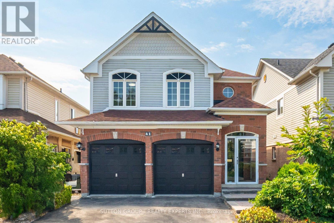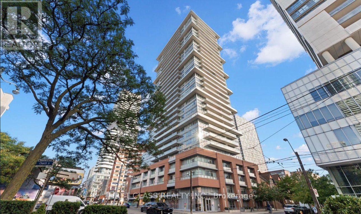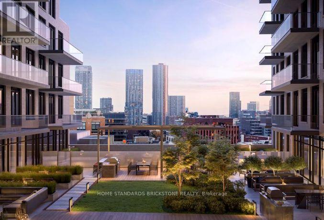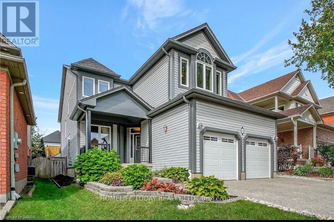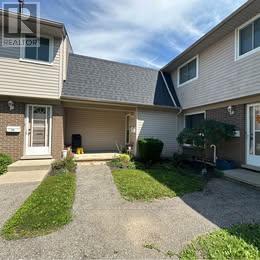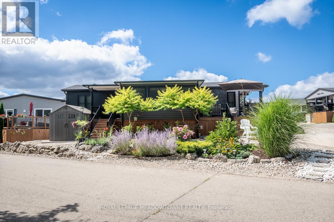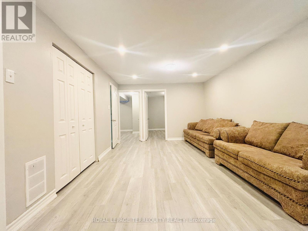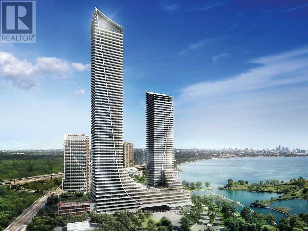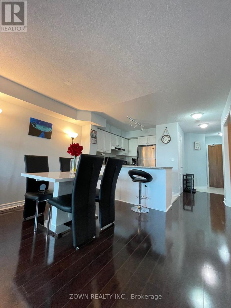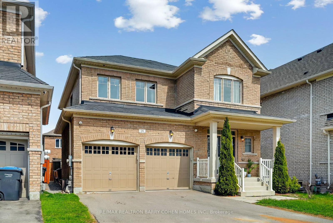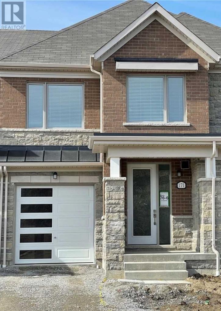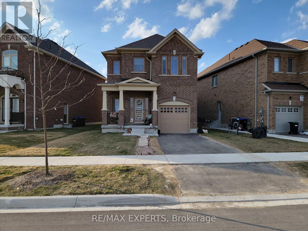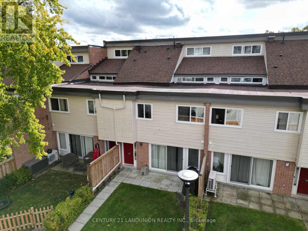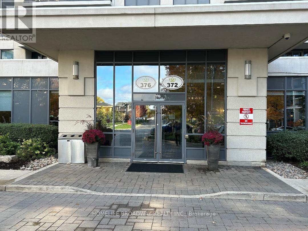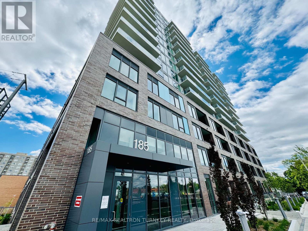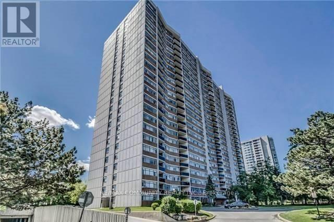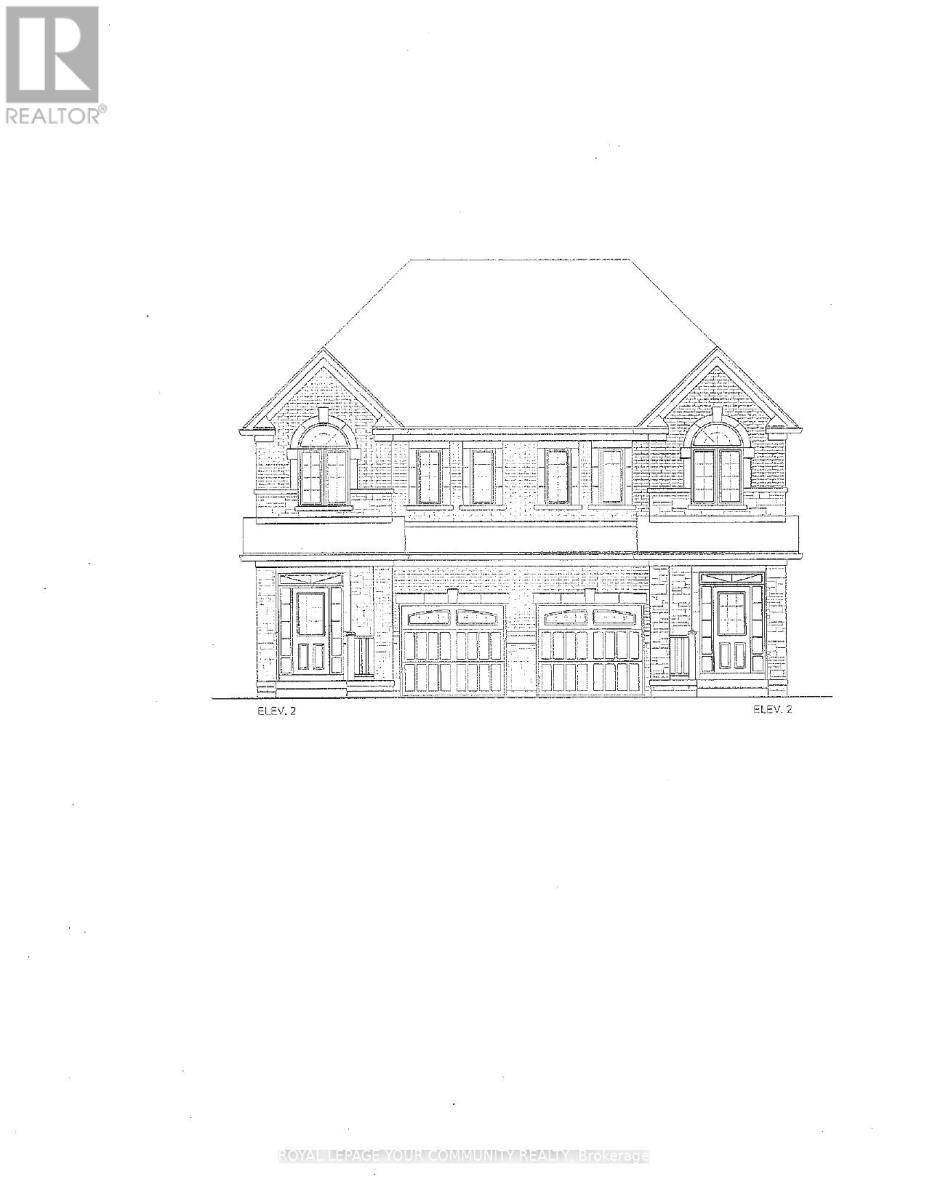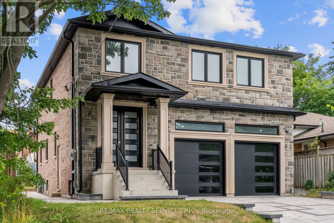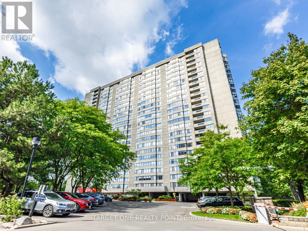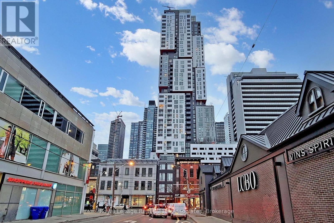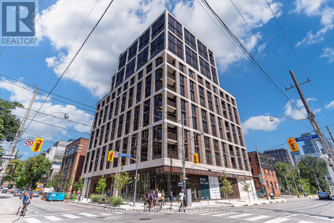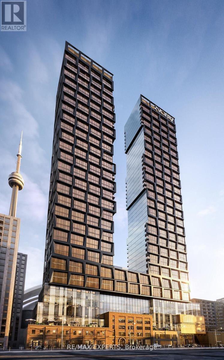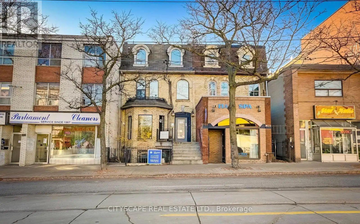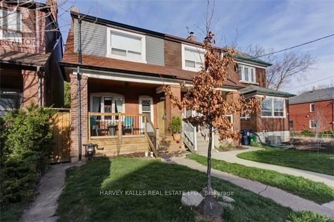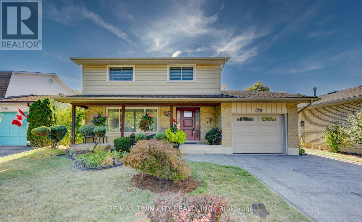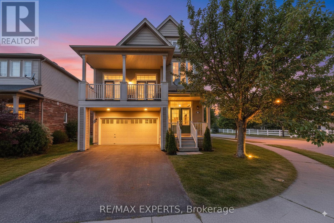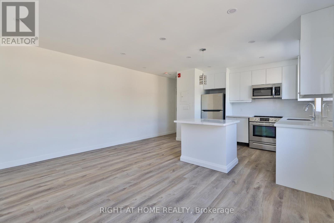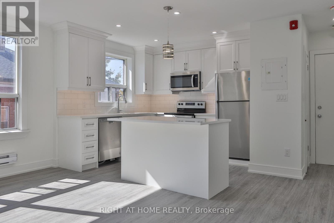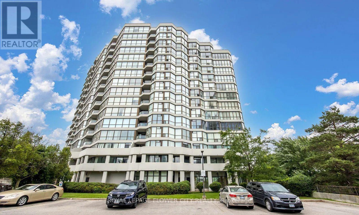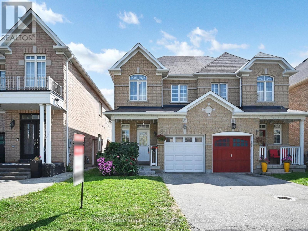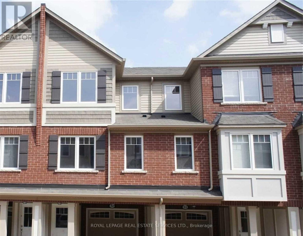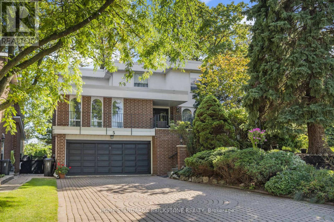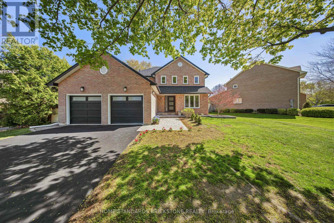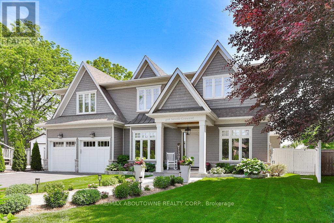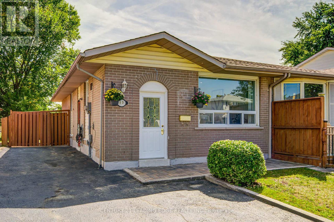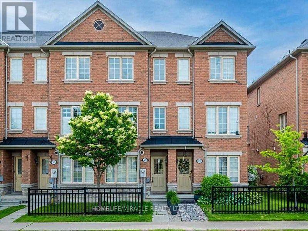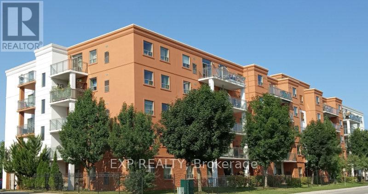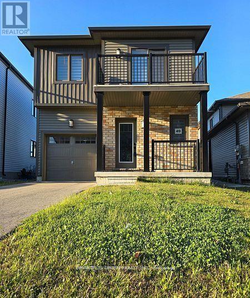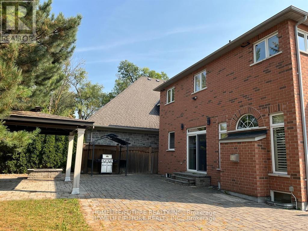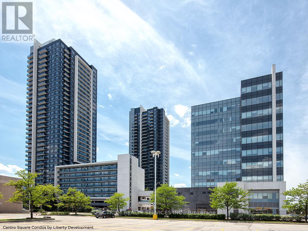306 - 123 Portland Street
Toronto, Ontario
Welcome to 123 Portland! Where luxury meets timeless Parisian elegance.This thoughtfully designed 1-bedroom + den suite spans 653 sq. ft. Showcases 9-foot smooth ceilings and engineered hardwood floors throughout. The den is a separate enclosed room, perfect for a home office or guest space. While the living room offers French doors to a Juliette balcony. The open concept kitchen has a centre island, Miele appliances and Caesarstone countertops, a perfect blend of function and sophistication.The bedroom also offers east views with a double closet, Located in one of Toronto's most desirable boutique residences, you'll be steps from acclaimed restaurants, shops, and grocery stores, with easy access to transit and major highways for effortless city living. (id:24801)
Sage Real Estate Limited
Bsmt - 651 Snider Terrace
Milton, Ontario
Bright & Spacious 2Bedroom + Den basement available with immediate possession. Pot lights throughout, with 2 large bedrooms and ample living space. Updated bathroom with 2 sinks. Tenant has access to a separate entrance & Ensuite laundry. Central location with parks and schools nearby. Tenant pays 30% of utilities and 1 Parking Spot included. (id:24801)
Royal LePage Signature Realty
146 Fanshawe Drive
Brampton, Ontario
Available From Nov 1. Very Clean, Bright & Spacious Detached House. Nicely Kept. Carpet Free House In A Kid Friendly Neighborhood. 3 Spacious Bedrooms, 2 Washrooms. Separate Family Room, Dining Area. Spacious Kitchen with Lots of Cabinet Space. Nice Backyard. Close To School, Transit , Shopping, Groceries, Hwy 410 & Other Amenities. Basement Not Included. Tenant pays 70% of total cost of utilities. 30% paid by basement tenants. (id:24801)
Newgen Realty Experts
Basement A - 56 Edna Avenue
Toronto, Ontario
Location Location! Don't Miss COZY STUDIO BASEMENT APT! Newer Kitchen, Do not miss the chance to live right next to Dundas West Subway station, right by FreshCO and close to Roncesvalles Village, High Park, and Bloor West Village. Heat and Water included.. Hydro not included. Parking available for 60 (id:24801)
Sutton Group Realty Systems Inc.
Th725 - 10 Laidlaw Street
Toronto, Ontario
~Welcome to a stylish and contemporary 1-bedroom townhome with a functional den, ~perfectly located in one of Torontos most sought-after communities. ~Enjoy easy access to the beauty of High Park, the excitement of the CNE, and the convenience of Billy Bishop Airport an unbeatable urban lifestyle .~Inside, you'll find an open-concept layout with a sleek kitchen featuring quartz countertops, stainless steel appliances, and modern cabinetry, ideal for everyday living or entertaining. ~The bright living area opens to a private patio, perfect for morning coffee or hosting friends. ~Whether you're a professional, couple, or investor, ~this 1+1 townhome offers the ideal mix of style, practicality, and location. ~Offers welcomed. ~Book your private showing today! (id:24801)
Exp Realty
415 - 3650 Kingston Road
Toronto, Ontario
Welcome to The Village at Guildwood, a sought after Tridel built community! This spacious 1 Bedroom + Den suite offers a bright, open-concept layout, perfect for modern living. Enjoy the convenience of ensuite laundry and step out onto your private balcony the perfect spot for morning coffee or evening relaxation. A designated parking spot adds extra ease to your daily routine. Ideally located just steps from the community center, shopping, and multiple TTC routes, with easy access to GO Transit, schools, Metro, and GoodLife Fitness. Plus, the building features a huge recreation and party room ideal for hosting gatherings! Some furniture is included. Parking, Heat and Water are included. (id:24801)
Homula Realty
510 - 4064 Lawrence Avenue E
Toronto, Ontario
Welcome to Hyland! This stunning 2-level townhouse condo offers 4 spacious bedrooms, 2 living rooms, 2 washrooms, 3 parking spaces, and 1 locker, making it perfect for families or professionals seeking comfort and convenience. Accessible from the main entrance on the 5th floor or the lower-level entrance on the 4th floor, the unit features numerous upgrades, including a 100 Amp electrical panel, updated windows and patio doors, stainless steel appliances, laminate flooring, updated baseboards, and laundry facilities on both levels. Maintenance fees include Internet and cable TV, adding incredible value to this move-in-ready home. Don't miss this amazing opportunity schedule your viewing today! (id:24801)
Century 21 Titans Realty Inc.
41 Solmar Avenue
Whitby, Ontario
Spacious 4-Bedroom Detached Home in Prime Taunton North Location! Professionally renovated in 2025, this 4-bedroom, 3-bathroom detached home in prime Taunton North offers a spacious open-concept layout with hardwood flooring throughout and porcelain tiles in the kitchen and foyer. The brand new kitchen features stainless steel appliances, quartz counters and backsplash, a breakfast area, and a walkout to a large, fully fenced backyard with a storage shed ideal for entertaining. Renovated powder room and quartz countertops in all washrooms add a touch of luxury. Central air conditioning and furnace were replaced in 2023 for year-round comfort. The extended driveway fits 4 cars side-by-side with no sidewalk. Potential for a separate entrance and legal basement apartment offers excellent future income opportunities. Conveniently located near top-rated schools, parks, conservation areas, shopping plazas, public transit, the GO Station, and Highways 401/407/412. Don't miss out book your showing today! (id:24801)
Sutton Group - Realty Experts Inc.
709 - 14 York Street
Toronto, Ontario
Live in the heart of Toronto's South Core, where luxury meets unbeatable convenience. This bright and spacious 1+Den suite offers a sleek, modern layout with floor-to-ceiling windows, high ceilings, and a walk-out balcony showcasing stunning city views.The open-concept kitchen features built-in stainless steel appliances, quartz countertops, and contemporary cabinetry perfect for entertaining or enjoying quiet evenings at home. The den provides versatile space for a home office, study, or guest room, adding flexibility for today's urban lifestyle.Residents of ICE Condos enjoy world-class amenities including an indoor pool, hot tub, sauna, state-of-the-art fitness centre, yoga studio, party room, and 24-hour concierge service.Located steps from Union Station, Scotiabank Arena, Rogers Centre, CN Tower, the Financial District, and Toronto's waterfront, this location offers direct PATH access, TTC at your doorstep, and endless dining, shopping, and entertainment options just outside your door.Highlights:Bright and functional 1+Den layoutFloor-to-ceiling windows with city viewsPrivate balcony and in-suite laundryModern kitchen with built-in appliances24-hour concierge & luxury amenitiesSteps to Union Station, PATH, and the WaterfrontPerfect for professionals or couples seeking stylish downtown living in one of Toronto's most connected and sought-after condo communities.BONUS: The unit will be fully repainted upon exit of existing tenant. (id:24801)
RE/MAX Millennium Real Estate
1009 - 365 Church Street E
Toronto, Ontario
Beautiful 1+1 Unit! Walking Distance To Ryerson University, Subway, Eaton Centre, And Dundas Sq. Well Equipped Facilities: 24/7 Concierge, Gym, Party Room. Theatre, Yoga Studio. Bbq, Media Lounge. Open Concept Floor Plan (The Granby) Den Has A Door For Privacy And Can Be Used As 2nd Bedroom. (id:24801)
First Class Realty Inc.
933 - 543 Richmond Street W
Toronto, Ontario
This bright and spacious 1-bedroom plus large den suite is thoughtfully designed for modern downtown living. With 9-foot ceilings, wide laminate flooring, and a contemporary kitchen featuring custom cabinetry and quartz countertops, the home combines style and function. The versatile den can serve as a home office, guest room, or nursery, adapting easily to your needs.Step out onto your private balcony overlooking landscaped gardens, a quiet courtyard, and the outdoor poolyour personal retreat in the city. Residents enjoy exceptional amenities, including a 24-hour concierge, rooftop terrace with pool and BBQ area, fitness center, yoga studio, party and games rooms, theatre, and study lounge with outdoor terrace.Located in Torontos vibrant Fashion District, just steps to King West dining, the Financial District, and multiple TTC lines, this suite offers both convenience and strong investment potential. (id:24801)
Home Standards Brickstone Realty
Bsmt - 151 Autumn Ridge Trail
Kitchener, Ontario
Be the first to live in this beautifully finished 2 bedroom, 1 bathroom lower unit located in the highly sought-after Doon South Neighbourhood of Kitchener. Thoughtfully designed with high-end finishes throughout, this modern suite features quartz countertops, dual tone cabinets, large bedroom closets with mirrors, wide plank vinyl flooring and built-in stainless steel appliances. Enjoy the comfort and convenience of Ensuite laundry, secure private entry, and one dedicated parking space on the driveway. The layout offers a bright and functional living space ideal for professionals or couples. Set in a quiet, family-friendly community with quick access to the 401, parks, trails, new elementary and middle school right around the block, Conestoga college and shopping, this home offers a perfect mix of modern comfort and everyday convenience. Tenant Responsible for 30% Of All the Utilities , And Tenant Responsible for Snow Removal. (id:24801)
Homelife Today Realty Ltd.
23 - 88 Avonwood Drive
Stratford, Ontario
Opportunity to live in this Beautiful 2+1 Bedroom Bungalow with Rare Finished Basement Walk-out to Oversized Fenced Backyard. Strategically located just steps away from all Amenities like Walmart, Stratford Mall, Food basics, Zehrs, Canadian Tire, Grocery stores, Restaurants, Country Club golf course and so much more. (id:24801)
Century 21 People's Choice Realty Inc.
12 Poplar - 4449 Milburough Line
Burlington, Ontario
Perfect for those who want to live elegantly, downsize smartly, and embrace the ease of living without compromising. This is more than just a home its a lifestyle upgrade. Enjoy the perfect balance of privacy, space, and relaxed living in this beautiful home. Nestled in the exclusive gated community of Lost Forest Park, this home redefines what it means to downsize in style. Perfectly situated on a premium lot siding onto the forest for added privacy and natural beauty. Thoughtfully designed by a custom builder, this home boasts upgraded exterior finishes, stunning landscaping, a large wrap-around deck with tons of storage underneath and parking for up to 4 vehicles. Wake up each morning surrounded by nature, with the freedom to sip your coffee in the 3-season sunroom, tend to your own lush gardens, or take a leisurely stroll through the beautifully maintained community grounds. Located only minutes from everyday amenities, shopping, dining, golf courses and all the conveniences of city life giving you the best of both worlds: tranquility at home and vibrant living just around the corner. Amenities are right at your doorstep in this resort style community - an inviting clubhouse for social gatherings, a sparkling pool for summer afternoons, and recreational spaces designed for an active, connected lifestyle - a true retreat. Its the simplicity of low-maintenance living paired with the luxury of comfort, privacy, and community connection. Prepare to fall in love and discover a wonderful way to downsize. (id:24801)
Royal LePage Meadowtowne Realty
3863 Skyview Street
Mississauga, Ontario
Welcome to 3863 Skyview Street, Mississauga - a newly built, never-lived-in basement apartment now available for lease. This beautifully finished unit features 2 spacious bedrooms, a comfortable living room, and a modern kitchen, all designed for functional and convenient living. Enjoy your own private entrance through the garage, ensuring maximum privacy and ease of access. Located in a quiet, family-friendly neighbourhood, the property offers close proximity to major amenities, public transit, parks, and schools. Close to Ridgeway Plaza. Tenant is responsible for 30% of the utilities. Ideal for a single professional or a couple. Available for immediate occupancy. (id:24801)
Royal LePage Terrequity Realty
2408 - 20 Shore Breeze Drive
Toronto, Ontario
Welcome to Eau Du Soleil Condos where modern elegance meets waterfront living. Perched on the 24th floor, this 1+Den suite boasts unobstructed lake views and a bright, open layout designed for both comfort and style. The versatile den provides the perfect space for a home office, dining nook, or guest area. Enjoy resort-style amenities, including a rooftop terrace with panoramic views, an indoor pool, state-of-the-art fitness centre, yoga studio, theatre, party and games rooms, and a 24-hour concierge. Perfectly located just steps from the waterfront, Humber Bay Park, restaurants, cafés, shopping, and transit, with quick access to the Gardiner Expressway. Parking and locker included. Discover refined waterfront living at its best. (id:24801)
Homelife/miracle Realty Ltd
813 - 33 Elm Drive W
Mississauga, Ontario
"Clean & Bright 1 Bedroom + Den with 2 Full Bathrooms and 2 Parking Spots! The den fits a queen mattress- ideal as a second bedroom or home office. Enjoy all-day sunlight in this spacious and well-maintained unit. Features an open-concept kitchen with stainless steel appliances, white shaker cabinets, and a breakfast bar. Step out onto a spectacular balcony perfect for relaxing or enjoying your morning coffee. Located just a 10-minute walk to GO Station and Square One Mall. Bus stop, daycare, and primary school right outside the building super convenient for families. ***Currently tenanted by a AAA IT family, happy to stay or move out-flexible for end-users or investors." (id:24801)
Zown Realty Inc.
21 Meadowcreek Road
Caledon, Ontario
Boasting Over 3,000 Square Feet Of Beautifully Designed Living Space, Step Inside And Experience A Spacious Layout That Effortlessly Combines Comfort And Style. The Large Dining Room Overlooks The Spacious Living Room, Which Features A Cozy Fireplace Perfect For Everyday Living And Entertaining. The Beautiful Chefs Kitchen Features An Abundance Of Storage, Sleek Stainless Steel Appliances, A Central Island, And A Breakfast Bar. The Primary Bedroom Complete With A Spa-Like 5-Piece Ensuite And Two Walk-In Closets. The Additional Bedrooms Are Generously Sized And Feature Large Closets. The Basement Offers A Large Recreation Room, Along With A Separate Office Area. Step Outside To Enjoy The Beautifully Updated Backyard Oasis, Complete With A Large Deck, Turf Area, And A Hot Tub; This Home Offers A Great Layout, Functional Spaces, And Thoughtful Updates. (id:24801)
RE/MAX Realtron Barry Cohen Homes Inc.
171 Lageer Drive
Whitchurch-Stouffville, Ontario
Beautiful Freehold Townhouse With Walk-Out Basement! Open Concept Living Space! 9' Ceilings On Main Floor, Hardwood Floors On Main Floor. Spacious Bedrooms Each With Large Windows. Access To Garage From Inside And Convenient Laundry On 2nd Floor. Near Stouffville Go, Parks, Trails, Schools. No Pets & No Smoking. Pictures Are When House Was Vacant. $300 Key Deposit. (id:24801)
Century 21 Leading Edge Realty Inc.
235 Heritage Street
Bradford West Gwillimbury, Ontario
Nestled in the quiet, family-friendly neighborhood of Bradford, this stunning 2,328 sqft modern detached home offers the perfect blend of comfort and convenience. Ideally positioned close to parks, shopping centers, and with easy access to Highway 400, this property is designed for contemporary living. Step inside to discover a bright and inviting interior featuring four spacious bedrooms and four well-appointed bathrooms, including a practical Jack & Jill washroom. Gleaming hardwood floors flow seamlessly throughout, adding warmth and elegance to the open-concept layout, perfect for both daily life and entertaining. Outside, the generous backyard provides ample space for relaxation, play, or future landscaping dreams. With its prime location, stylish finishes, and functional design, this move-in-ready home is a rare find in a sought-after community. Don't miss the opportunity to make it yours. (id:24801)
RE/MAX Experts
111 Milestone Crescent
Aurora, Ontario
Beautifully Renovated Town home in Prime Aurora Location! Total newly renovated since 2020 to now, move-in condition ready, spacious, and immaculate. This large, clean townhouse offers a bright family room overlooking the garden - perfect for family BBQs and gatherings. The master bedroom features wall-to-wall closets, complemented by two additional generous bedrooms ideal for a growing family. Walking distance to excellent schools and easily accessible to public transit. (id:24801)
Century 21 Landunion Realty Inc.
511 - 376 Highway 7 E
Richmond Hill, Ontario
Royal Garden is at the Prime Location of Richmond Hill. Close to All Amenities. Laminate Floor Throughout. Steps to Viva Bus Staton and Public Transit. 24 Hours Concierge. Along with Sparking Finishes and a smart layout are all reasons to call this your new home. (id:24801)
Homelife Broadway Realty Inc.
018 - 185 Deerfield Road
Newmarket, Ontario
Welcome to The Davis Condos, where Luxury meets Convenience in this Stunning Main Floor Corner Unit. This Rare Opportunity features 2 spacious Bedrooms, each with Double Wall Closets & Floor-to-Ceiling Windows that fill the Space with Natural Light and freshly painted in Aug 2025! The bright Living Room boasts 9' Ceilings and an Upgraded TV package, complete with raised TV conduit and HDMI connections. And a major BONUS - it Opens Directly to your Private, Walk-Out, Ground-level Terrace - Perfect for Outdoor Enjoyment. Immediate Secondary Access to the Outdoors - NO Elevator needed here! The Modern Kitchen is Designed for both Style and Functionality, featuring Quartz Countertops, Chic Subway Tile Backsplash and Upgraded Under-Cabinet Lighting. You'll enjoy Stainless Steel Appliances, including: Fridge, Range Oven, Microwave Hood Vent, and Dishwasher. The Open-Concept Layout Seamlessly connects the Kitchen, Living & Dining areas, creating an Inviting Atmosphere for Family & Entertaining.The Primary Bedroom includes a Luxurious 3-piece Ensuite with a Sleek Walk-in Glass Shower. The Second Bathroom is 4-Piece & Features a Tub-&-Shower Combo for Relaxing Baths. Convenience is Key with In-suite Laundry tucked neatly away near the Entrance. Tenant will also have 1 underground parking spot with the lease. This energy-efficient condo, built with a LEED rating, is ideally located near Yonge Street, the GO station, and Public Transit, providing Easy Access to Upper Canada Mall, Medical Facilities, and the Charming Local Shops of Davis Drive. Building Amenities include beautifully Landscaped Grounds, a 5th-Floor Rooftop Terrace, Guest Suites, a Party Room, Visitor Parking, Gym / Exercise Room, Pet Wash Station, and a Children's Outdoor Play Area. Enjoy a Lifestyle of Comfort & Convenience at The Davis Condos! (id:24801)
RE/MAX Realtron Turnkey Realty
804 - 100 Echo Point
Toronto, Ontario
One of The Largest Unit With 3 Bedrooms And 2 Washrooms. In A High Demand Area. Security, Outdoor Pool. Open Balcony With Unobstructed View. Close To All Amenities Such As Schools, Shopping, Banks. Hospitals, Library, Ttc, And Much More. Hydro is PLUS. One Parking. (id:24801)
RE/MAX Community Realty Inc.
1169 Sea Mist Street
Pickering, Ontario
BRAND NEW "THE WATER LILY" model, 1600 sq.ft. WALK-OUT basement. Elevation 2. Hardwood (natural finish) on main floor. Oak stairs (natural finish) and iron pickets. 2nd floor laundry room. R/I for bathroom in basement. (id:24801)
Royal LePage Your Community Realty
49 Greendowns Drive
Toronto, Ontario
Welcome to this newly constructed 4+1 bedroom, 5-bathroom home situated on a premium 45FT x112FT lot. This home offers elegance, functionality, and income potential-all in one of Scarborough's most desirable neighborhoods. Step inside to 9-ft ceilings and a double-height entryway that fills the space with natural light. The custom chef's kitchen is the heart of the home, featuring a built-in fridge, 36" gas range, walk-in pantry, a stylish coffee station, and a large centre island - perfect for everyday living and entertaining. The main floor seamlessly connects the kitchen, dining, and living areas, where you'll find a cozy gas fireplace feature wall-ideal for family gatherings. Upstairs, discover 4 spacious bedrooms and 3 full bathrooms, including a luxurious primary retreat with a spa-like 5-piece ensuite. The second-floor laundry room adds everyday convenience. The finished basement with a separate entrance includes a full kitchen, bedroom, bathroom, and its own laundry-ideal for an in-law suite or potential rental income. Additional highlights include: Double car garage with extra-tall doors, Interlocking driveway with parking for 4 vehicles, and Close to schools, parks, transit, and all local amenities rare opportunity to own a thoughtfully built home with premium finishes and versatile living options in Scarborough Village!*Property is virtually staged.* (id:24801)
RE/MAX Realty Services Inc.
1007 - 2350 Bridletowne Circle
Toronto, Ontario
Tridel Built Skygarden! A rarely offered bright South-Facing unit with 1812 sq ft (from Third-Party Measurement) plus a rare double solarium perfect as office, lounge, or hobby space. Two spacious bedrooms, and spacious closet/storage throughout. Includes 2 underground parking and 1 locker. Skygarden offers resort-style living with indoor/outdoor pools, gym, tennis & squash courts, billiards, library, BBQ area, beautifully landscaped grounds, and 24-hour gated security. Convenient location near Bridlewood Mall, parks, schools, hospital, TTC, and easy access to Highways 401/404. Perfect for families or downsizers seeking space, comfort, and convenience. (id:24801)
Target One Realty Point
714 - 318 Richmond Street W
Toronto, Ontario
Welcome To The Picasso! This is a Huge 561 sf nicely laid out 1 Bedroom Condo Located Right In The Heart Of The Entertainment District. One of the Biggest One bedroom units in the building. This Condo Features Floor To Ceiling Windows, A Modern Kitchen, A Private South-Facing Balcony, Ensuite Laundry And Top Of The Line Building Amenities. Steps To Ttc, Theatres, Shops And Some Of Toronto's Best Restaurants And Entertainment. (id:24801)
Royal LePage Real Estate Associates
703 - 123 Portland Street
Toronto, Ontario
Welcome to the desirable address of 123 Portland, where luxury meets classical Parisian elegance. This unit boasts 9-foot smooth-finish ceilings, wainscoting, crown molding, engineered hardwood floors & over $70,000 in upgrades. French doors open to a Juliette balcony offering gorgeous east city views, including the CN Tower. The open concept kitchen features a central island, Miele appliances, and Caesarstone countertops. The 2nd bedroom includes a double closet and an ensuite bath in the primary bedroom. Steps away from restaurants, shops, and grocery stores, and with effortless commuting due to close proximity to transit and highways (id:24801)
Sage Real Estate Limited
716 - 15 Mercer Street
Toronto, Ontario
*** This Is A 2Nd Bedroom Room Rental With Separate 4Pc Bath. *** Location! Location! Location! Welcome to Nobu Residences @ 15 Mercer St. located in the heart of entertainment district. Steps to Tiff, Theatres, TTC, Subway (St. Andrew Station), PATH (pedestrian walkway system), restaurants, entertainment, Rogers Centre, CN Tower, waterfront, shopping & Union Station. This suite features laminate floors, an open concept floor plan & shared living room with floor to ceiling window. Shared modern European style kitchen with built-in appliances - range/fridge/dishwasher/microwave, quartz countertop, backsplash, washer & dryer. Spacious 2nd bedroom with a closet & glass door. State-of-the-art indoor and outdoor amenities including commercial retail on main level, private social function & meeting space, fitness centre & outdoor terrace. Nobu restaurant consist of 15, 000 square foot two-level restaurant including a signature bar/lounge, outdoor seating & chic private dining rooms. State of the art amenities & 24hr concierge. The roommate residing in the primary bedroom is a male. (***Photos are from before the current tenant moved in***). (id:24801)
RE/MAX Experts
300 - 438 Parliament Street
Toronto, Ontario
Welcome to 438 Parliament St. Classic Victorian Era Style Brick Exterior In the Heart of Cabbagetown. This cozy 1 Bedroom Apartment has recently been renovated. Excellent Space & Open Concept Layout With Hardwood Flooring, New Stainless Steel Dishwasher & Stainless Steel Fridge In Kitchen With New Corian Countertop, Brand New Stacked/Washer & Dryer. Unit Comes Partially Furnished. Desirable Neighborhood, Easy Access To TTC Streetcars & Buses. Steps To Restaurants, Cafes, Grocery & Boutique Shops. Parking Available For $150/mo Extra. (id:24801)
Cityscape Real Estate Ltd.
57 Kenwood Avenue
Toronto, Ontario
Location! Location! Location! Impeccably maintained home in the heart of St. Clair West. Features include immaculate hardwood floors, cozy gas fireplaces, and a renovated gourmet kitchen. Two wall-unit A/C systems provide comfort throughout, with a brand new upstairs unit. The spacious basement offers excellent ceiling height and can easily function as a recreation area, childrens play space, home gym, or office. Walk out to a lush perennial garden and enjoy summer entertaining on the stunning deck with a gas BBQ line.Recent upgrades include a new furnace, new dishwasher and microwave (both approx. 1 year old), new upstairs toilet, and fireplaces that have been professionally checked.The current tenants have loved living here for the past 7 years during which they got married and welcomed two children. They're now moving to a home they purchased nearby that they've fallen in love with. A perfect home for families or couples starting out, in a welcoming neighbourhood. Street parking available with city permit. Just steps to TTC, shops, cafés, and local amenities. (id:24801)
Harvey Kalles Real Estate Ltd.
176 Morrison Road
Kitchener, Ontario
A TRUE FAMILY HOME, LOVINGLY MAINTAINED JUST STEPS FROM CHICOPEE SKI-HILL. Welcome to this move-in ready 4-bedroom, 3-bathroom home located in one of Kitcheners most desirable, family-friendly neighborhoods. Offering convenient access to Highway 401, public transit, Costco, Fairview Park Mall, Chicopee Tube Park, scenic trails, schools, and more, this home combines lifestyle and location. Step inside to a stunning foyer with updated oak flooring throughout the main level and metal railing and new carpeting on the stairs. The spacious family room seamlessly connects to the eat-in kitchen, featuring quartz countertops, ample cabinetry, and stainless steel appliances. A main-level laundry room with closet space and a powder room adds everyday convenience. Upstairs, youll find four spacious bedrooms, each with large closets, and a 4-piece bathroom. The fully finished basement includes a recreation room with a cozy gas fireplace, a newly upgraded 3-piece bathroom, and plenty of storage. Enjoy your private backyard oasis complete with a deck and gazebo perfect for relaxing or entertaining. Parking for three vehicles, including one in the garage, completes this wonderful family home. (id:24801)
RE/MAX Twin City Realty Inc.
78 Lambert Crescent
Brantford, Ontario
Completely renovated with high-end craftsmanship. This home was never planned for sale, but designed for living. YOU WON'T FIND ANYTHING LIKE IT IN THE NEIGHBOURHOOD, a true one-of-a-kind residence. This Home Features over 3,000+ sq. ft. of custom-renovated living space, including 3+1 bedrooms and 4 bathrooms. The fully finished basement offers a complete separate suite with its own KITCHEN, BATHROOM and LAUNDRY. The main floor showcases a custom kitchen, dining room, and living room, all complemented by beautifully renewed flooring throughout. Step outside to a balcony or a custom outdoor deck, extending the comfort of the home outdoors. Premium Details include porcelain sinks, KitchenAid and Samsung Flex Duo double oven, Fisher & Paykel double DishDrawer dishwasher, Samsung washer/dryer and microwave, touch-sensor faucets, fluted wall panels with integrated LED lighting, a custom foyer, and fully renovated bathrooms. Every detail reflects thoughtful design and impeccable quality. Perfectly located within walking distance of everyday conveniences: dentist, convenience store, Tim Hortons, and walk-in clinic anytime; 5 minutes to Sobeys, Shoppers, and Starbucks; 8 minutes to No Frills and FreshCo. ADDITIONAL NOTES: Homes can be sold fully furnished (negotiable). Option to complete backyard fencing also be negotiable. (id:24801)
RE/MAX Experts
8 - 2841 Keele Street
Toronto, Ontario
Fully Renovated, Spacious Two Bedroom Unit with Modern Finishes in Unbeatable Location. Open Concept Living and Dining Room with Pot Lights. Plenty of Windows Throughout. Brand New Kitchen Appliances, Countertops, and Cabinets. Kitchen Island with Plenty of Storage. Spa-like Bathroom with All New Fixtures. Large Primary Bedroom with Huge closet. Close to Humber River Hospital, Downsview Park, Community Centre, TTC, and Highway 401. One Parking Spot Included. (id:24801)
Right At Home Realty
7 - 2841 Keele Street
Toronto, Ontario
Newly Renovated, Spacious Two Bedroom Unit with Modern Finishes Located in Well Maintained Building. Functional Layout. Open Concept Kitchen with Brand New Appliances, Countertops, and Cabinets. Spa-like Bathroom with All New Fixtures. Large Primary Bedroom with Two Closets. Large windows for Ample Natural Light. Unbeatable location. Close to Humber River Hospital, Downsview Park, Community Centre, TTC, and Highway 401. One Parking Spot Included. (id:24801)
Right At Home Realty
611 - 1 Rowntree Road N
Toronto, Ontario
Beautifully updated condo with breathtaking views of the ravine, river, and city skyline! This spacious 2-bedroom, 2 full bathroom unit features an open-concept living and dining area with a bright solarium, walnut hardwood floors, and ensuite laundry. The renovated kitchen boasts granite countertops, stone tile backsplash, and newer doors. The primary bedroom includes a full ensuite with tub, separate shower, and walkout to a private balcony. Includes 2side-by-side parking spots. Located close to all amenities including shopping, schools, parks, and public transit-this is the perfect blend of comfort, style, and convenience! (id:24801)
Royal LePage Flower City Realty
50 Versailles Crescent
Brampton, Ontario
Most desirable prime location! Beautifully maintained Semi-detached home, easy access to Hwy 427, Hwy 50, Hwy 407 and Hwy 27. This home offers *9 feet ceilings on the main floor, Oak stairs, California shutters, and large bright windows *Freshly painted * New garage door, *New countertop *Updated hardwood floor, New washroom vanities, Super private Fenced backyard. (id:24801)
Home Standards Brickstone Realty
52 - 6020 Derry Road
Milton, Ontario
Welcome To Mattamys Stunning Escarpment Townhome Offering 1,523 Sq. Ft. Of Contemporary Living Space.This Bright & Spacious 3-Bedroom, 3-Bath Residence Features A Finished Walkout Basement Opening To APrivate Yard With Serene Ravine Views. The Main Floor Boasts A Large Family Room, Separate Dining Area, AndAn Upgraded Kitchen With Premium Cabinetry, Stainless Steel Appliances, And A Walkout To A BalconyPerfectFor Morning Coffee Or Evening Relaxation.The Generous Primary Bedroom Offers A Walk-In Closet, A Beautiful 3-Piece Ensuite With Upgraded CeramicTiles, And Overlooks The Ravine For A Peaceful Retreat. Additional Highlights Include Main Level Laundry, APrivate Office, And Direct Garage Access For Ultimate Convenience. Ideally Located Close To Schools, Shopping,Parks, And TransitThis Home Combines Style, Comfort, And Functionality In One Exceptional Package. (id:24801)
Royal LePage Real Estate Services Ltd.
5 Poplar Heights Drive
Toronto, Ontario
Welcome to 5 Poplar Heights Dr! This meticulously maintained 4-bed home in a desired neighbourhood offers spacious living space backing onto the top-ranked St. George's Golf Course. Enjoy an updated gourmet kitchen with a generous breakfast area , formal living/dining rooms , and a large family room with access to an upper deck. The professionally landscaped backyard is a private oasis with a gazebo, a wood deck, and incredible green views. A finished walk-out basement with a separate entrance provides endless possibilities. A long double drive offers ample parking. Prime location close to Richview C.I. and TTC transit just steps away. A truly exceptional property you've been waiting for! (id:24801)
Home Standards Brickstone Realty
460 Aspen Forest Drive
Oakville, Ontario
Nestled in a highly sought-after Oakville neighborhood, this fully reimagined home has been meticulously renovated from top to bottom, offering designer touches and thoughtful upgrades all around! Step into a warm and inviting space, featuring a brand-new kitchen complete with a spacious island and high-end appliances (2024). The home has been updated with fresh paint (2024), elegant new hardwood flooring and stairs (2024), new doors throughout (2024), and modern, updated bathrooms, including a master ensuite, second-floor bath, and a convenient powder room. Enjoy the added convenience of a new second-floor laundry room with a new washer/dryer (2024), and mostly new windows (2024), as well as a stunning new main entrance door (2024). Rest easy knowing that the home is equipped with a new luxury roof shingle and plywood (2024), upgraded attic insulation (2024), and all new blinds and curtains (2024-2025).The lower level is an exceptional space, almost like a self-contained suite. With its brand-new private entrance and vinyl plank flooring (2025), this fully renovated area includes one bedroom, one bathroom, a kitchen, a living room, and plenty of storage. The space has been further enhanced with new insulation, windows, and an energy-efficient cold room door (2025). The basement is designed with maximum efficiency, offering ample room for a private area. It could serve as a storage unit or a recreation room for movie nights and sports. This area is separate from the suite, offering flexibility for use. Brand new Asphalt Driveway installed(2025). Ideally located across from Aspen Forest Park, and just minutes from top-rated schools, major highways, and Go Stations, this home is also surrounded by parks, trails, a splash pad, and is close to the lake. Offering both luxury and convenience, this beautifully renovated home presents an exceptional opportunity in a prime Oakville location. (id:24801)
Home Standards Brickstone Realty
408 Saville Crescent
Oakville, Ontario
Every so often, a home comes along that sets a new benchmark. This custom-built residence combines timeless architecture, magazine-worthy interiors, and a resort-style backyard with over 6,100 sq. ft. of finished living space. Set on one of the largest pie-shaped lots in the neighbourhood (over 45% larger than average) and just 3km to Appleby College, it offers a rare sense of scale and privacy. Southwest-facing gardens showcase a heated saltwater pool, tiered lounging areas, ambient lighting, and mature hedging. Inside, 10 ceilings, wide-plank hardwood, and bespoke millwork create quiet sophistication. The open-concept kitchen and family room with gas fireplace and French doors connect seamlessly to the gardens. A formal living room, elegant dining area, and private office complete the main floor. Upstairs, the primary suite rivals a luxury hotel with spa-inspired ensuite and dressing room, complemented by 3 bedrooms and laundry. The finished lower level adds a rec room with wet bar, gym, sauna, bedroom, and bathroom, ideal for teens, guests, or multigenerational families. (id:24801)
RE/MAX Aboutowne Realty Corp.
55 Crawford Drive
Brampton, Ontario
This Beautiful, Spacious & Well- Maintained Semi Detached Home with Sep Entrance basement In High Demanding Area Closer To Down Town Brampton With Easy Access To 401/407/410 & GO Stations. House Comes With Living , Dining Areas And Modern Kitchen & 3 Spacious Bedrooms And Full Bathroom In The Main Level With Access To Basement From Inside And Separate Entrance From Outside. Basement Is An Apartment With Modern Kitchen, 4 Pc Bath, Living Room And Two Spacious Bedrooms With Access To Washer/Dryer. Garden Shed. Upgraded main floor bathroom with new shower cubicle. Entire house freshly painted. Fitted with new door locks. clean Property. Basement rented Separately , Upper Level Vacant. (id:24801)
Century 21 Leading Edge Realty Inc.
45 Peach Drive
Brampton, Ontario
Gorgeous Bright & Beautiful 3 Bedroom, 3 Washrooms, All Brick Townhome At Amazing Location. Open Concept Main Floor, Living/ Dining Combo With Bright Large Windows, Large Eat-In Kitchen With Beautiful Quarts Counters. W/O To Private Deck From Eating Area. Large 1st & 2nd Bedroom On 3rd Floor With Individual Ensuites, 3rd Bedroom On Ground Flr With 3rd Washroom. Quarts Counters In All Bathrooms. Steps From Public Transit, High Rated Schools, Shopping And Go. Tankless Water Heater, Great Condition Appliances, Rough In For Central Vacuum Etc. (id:24801)
Homelife/miracle Realty Ltd
411 - 85 Barrie Road
Orillia, Ontario
Welcome to 85 Barrie Road - a Senior (55+) residential building ideally located just minutes from downtown, the Rec Centre, and a variety of local amenities. This bright, one-bedroom plus den unit features an efficient kitchen equipped with a fridge and stove, as well as sliding doors from the living room opening onto a balcony overlooking the green space and gazebo. The building offers pay-per-use laundry facilities conveniently located on the main level, providing everything you need for a comfortable and efficient senior living experience. Tenants are responsible for their individual hydro, water, and gas usage, with all units individually metered. This is a smoke-free building equipped with security cameras at all entry points. Main floor Laundry room is pay per use with Coinamatic. (id:24801)
Exp Realty
49 Koda Street
Barrie, Ontario
All Furniture included, Brand new Family Home in Brand New Area in Barrie. This Detached Home is conveniently located 5 to 6 minutes from Hwy 400. Schools, Shops, Waterfront in Mins, Trails & more. living area with Open Concept. Dog Wash station for Pet Lovers. Brand New Appliances. Fully Fenced Big Backyard. Front Lawn & Backyard Equipped with Auto Sprinkler System. Tenant is responsible shoveling snow and Cutting grass. Non-Smoker (No Smoking in or on property). (id:24801)
Century 21 Green Realty Inc.
253 Harold Avenue
Whitchurch-Stouffville, Ontario
Excellent Location Perfect Family Home In The Heart Of Stouffville! This Home Was Custom Built. Incredible 5 Bedroom Home, Complete W/Hardwood Floors Throughout, Pot Lights & Smooth Ceilings, Main Floor Laundry, Oversized Dining Room & A Separate Office Space. Primary Room Is A True Oasis W/A Cozy B/I Firepalce, W/I Closet & 6 Pc Ensuite. Upper Level Boasts Large Bedrooms W/Tons Of Sunlight & An Office Nook Perfect For Kids Work Or Play Space! Family Friendly Neighborhood Close To Top Rated Schools, Parks, Trails, Main St Stouffville, Amenities, Grocery Stores & More! The Ideal Location For Growing Families. Basement Not Included. (id:24801)
Homelife/future Realty Inc.
2006 - 3600 Highway 7
Vaughan, Ontario
Welcome to this beautifully upgraded 1+1 bedroom corner suite in the highly sought-after Centro Square Condos, perfectly situated in the vibrant heart of Vaughan at Weston Road & Highway 7. Boasting 650 sq. ft. of functional, modern living space plus an oversized 40 sq. ft. balcony, sun-filled unit combines style, comfort, and convenience in one impressive package. The open-concept layout is enhanced by 9-foot ceilings, laminate flooring throughout, creating a bright and inviting atmosphere. The modern kitchen is a chef's dream, featuring stainless steel appliances, granite countertops with undermount sink, stylish backsplash, extended upper cabinets. Enjoy unobstructed south-east, panoramic views from your private balcony, ideal for morning coffee or evening relaxation. The generously sized Bedroom offers a large window, walk-in closet, and access to a spacious 4-piece bathroom. The Den is perfect for a home office, guest room, or reading. One Underground Parking space, affordable maintenance fee: $517.83/month. Luxurious 5-star amenities: Indoor Pool & Sauna, Fully Equipped Gym & Yoga Room, Rooftop Terrace with BBQ Area, Party Room & Guest Suites, 24-Hour Concierge, Security and Visitor Parking. Steps to Vaughan Subway Station, York Region Transit, Costco, GoodLife Fitness, shops, restaurants & cafes. Minutes to Highways 400 & 407, Vaughan Mills, and Cineplex, Close to schools, plazas, and major business hubs. A true gem in one of Vaughan's most Desirable communities - don't miss your opportunity to call it HOME! (id:24801)
Spectrum Realty Services Inc.


