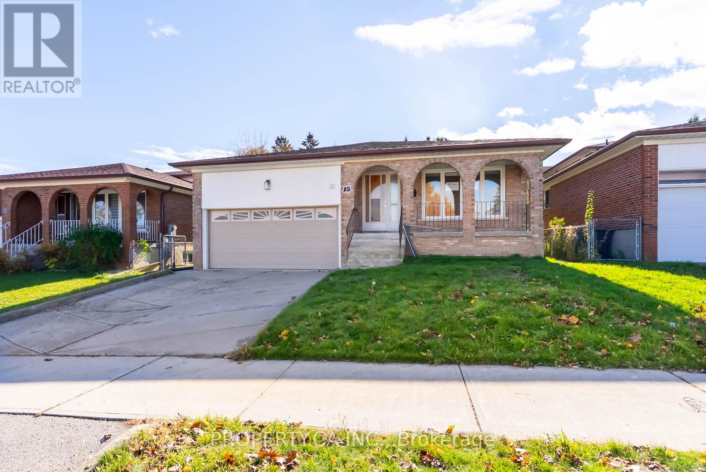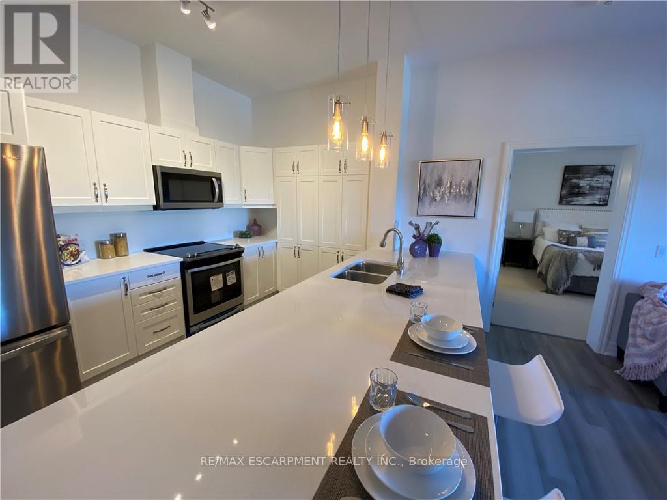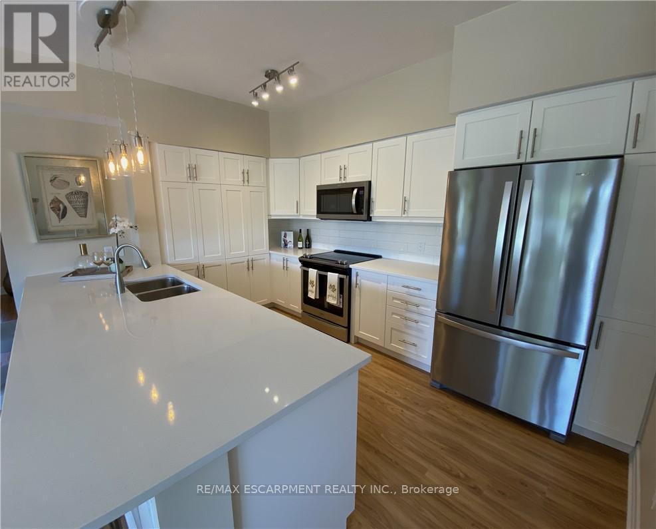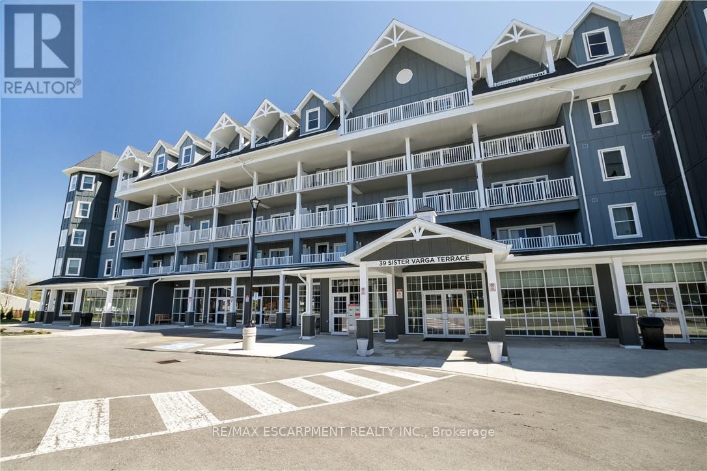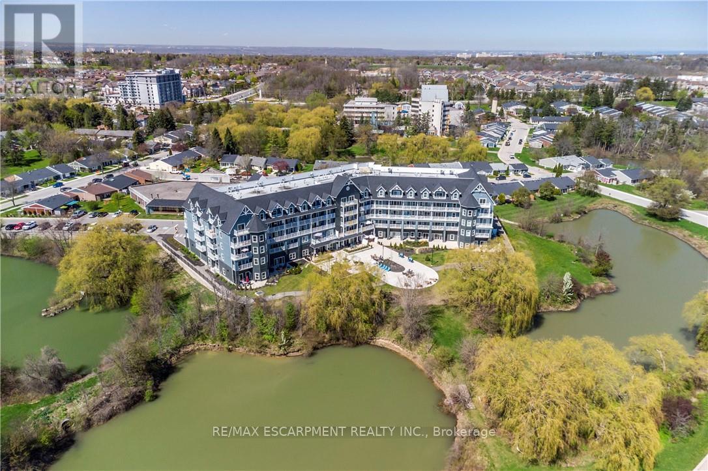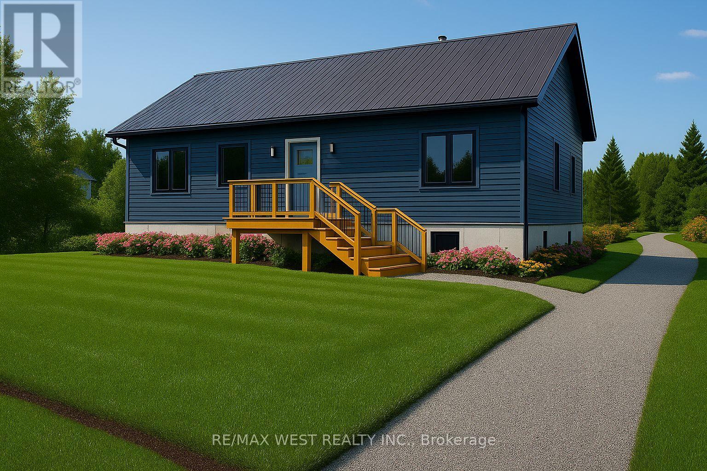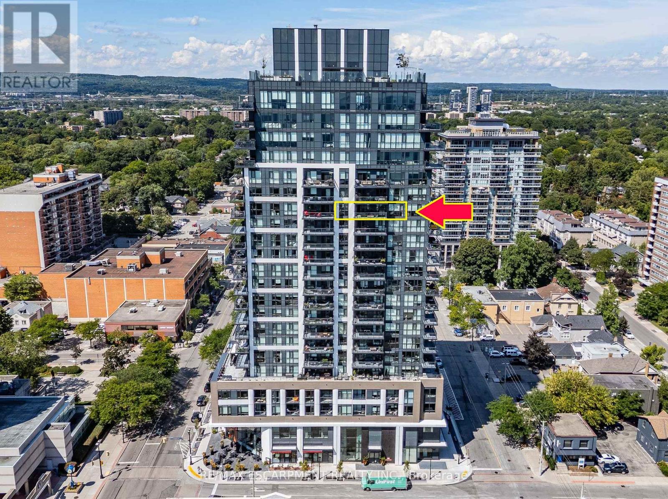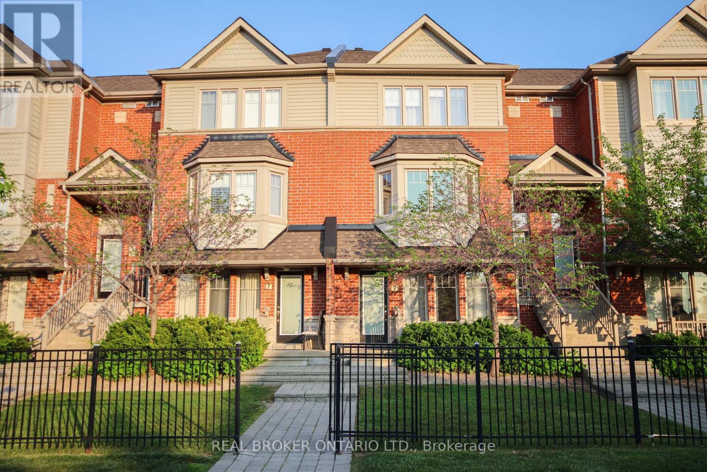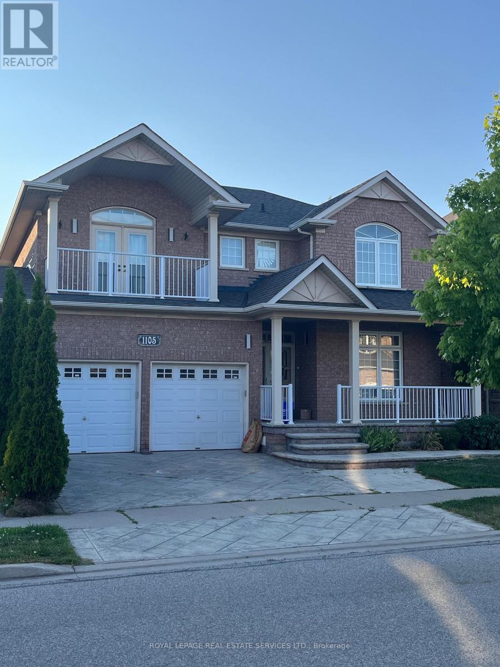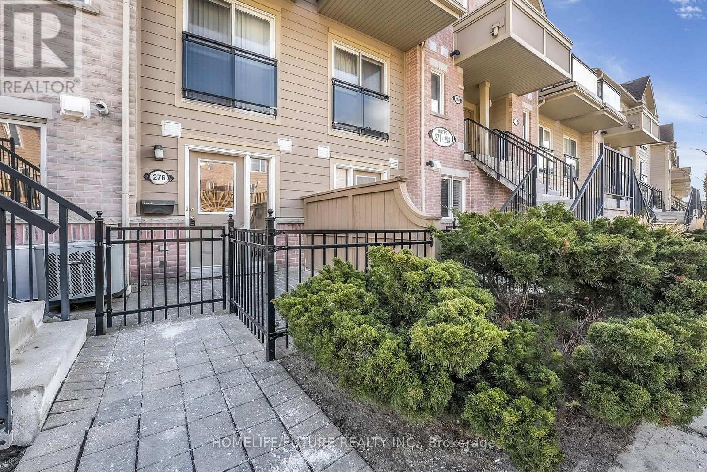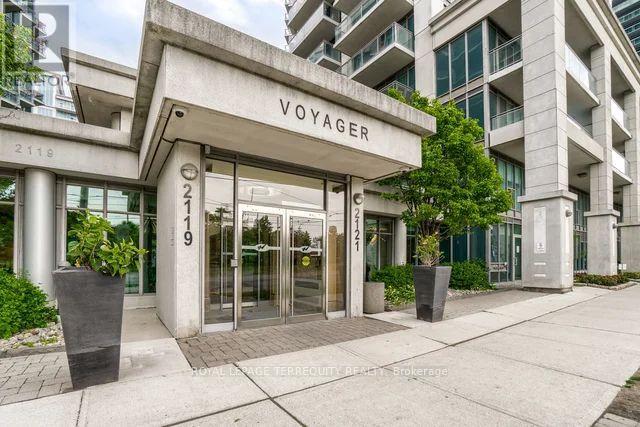Bsmnt A - 15 Riant Street
Toronto, Ontario
Welcome to 15 Riant St, nestled in one of the most desirable pockets of the Scarborough Bluffs. This fully upgraded, modern home offers a fresh and functional layout perfect for today's lifestyle. Featuring brand-new finishes throughout, the open-concept living, kitchen, and dining spaces create a bright, contemporary feel with endless potential for personal touches. Each of the bedrooms offers generous space and flexibility for family, guests, or a home office. Located steps from schools, shopping, Eglinton GO Station, and TTC transit, and minutes from scenic parks, trails, and the waterfront, this property combines convenience with community charm.A modern home in a sought-after neighbourhood - move-in ready and full of potential. (id:24801)
Property.ca Inc.
403 - 39 Sister Varga Terrace
Hamilton, Ontario
Welcome to the Upper Mill Pond apartments at St. Elizabeth Village, a gated 55+ community known for its vibrant lifestyle and outstanding amenities. This 1,152 square foot home offers spacious open concept living with soaring 10 foot ceilings and a modern layout designed for comfort and ease. The kitchen is thoughtfully designed with a large peninsula that provides seating for five and flows seamlessly into the bright living and dining areas, making it an ideal space for entertaining or everyday living. With two bedrooms and two full bathrooms, there is plenty of room for family and guests. The primary suite is a true retreat with its own ensuite featuring a walk-in shower and a very large walk-in closet. A northwest-facing balcony with new vinyl flooring provides a private outdoor space to relax and enjoy the fresh air. Residents of this building enjoy access to a heated indoor pool, gym, saunas, hot tub, and golf simulator, all just steps from your door. The Village also offers a wide range of on-site conveniences including a doctors office, pharmacy, massage clinic, and public transportation. Within a five minute drive you will find grocery stores, restaurants, and shopping, making everyday living simple and stress free. This home combines modern comfort with a welcoming community atmosphere, offering an exceptional opportunity to enjoy everything St. Elizabeth Village has to offer. (id:24801)
RE/MAX Escarpment Realty Inc.
115 - 39 Sister Varga Terrace
Hamilton, Ontario
Welcome to the Upper Mill Pond apartments at St. Elizabeth Village, a gated 55+ community offering comfort, convenience, and a vibrant lifestyle. This is one of the largest units in the building at 1,259 square feet and features open concept living with 9 foot ceilings and a modern design throughout. The home includes two bedrooms, a den, and two full bathrooms. The primary suite is a private retreat with its own ensuite featuring a walk-in tiled shower. The kitchen opens seamlessly to the large living and dining area and features a peninsula with seating, perfect for casual meals or entertaining. West-facing windows look directly over one of the Village ponds and provide beautiful sunset views that can be enjoyed from both the living area and the den. There are two balconies, one off the main living space and another off the bedrooms facing northwest, giving you multiple outdoor spaces to relax and enjoy the scenery. Luxury vinyl flooring runs throughout the home, offering both style and easy maintenance. This building offers direct access to a heated indoor pool, gym, saunas, hot tub, and golf simulator. Just a short walk away you will also find a doctors office, pharmacy, massage clinic, and public transportation. The Village is ideally located within a five minute drive to grocery stores, shopping, and restaurants, making day-to-day living simple and convenient. This spacious home combines modern finishes, scenic views, and outstanding amenities in one of the most desirable communities in the area. (id:24801)
RE/MAX Escarpment Realty Inc.
312 - 39 Sister Varga Terrace
Hamilton, Ontario
Welcome to Upper Mill Pond at St. Elizabeth Village, a gated 55+ community offering resort-style living. This spacious 1,113 sq. ft. condo features 2 bedrooms and 2 full bathrooms with modern open-concept design and 9 ft. ceilings. The bright kitchen flows into the expansive living and dining area, complete with a large peninsula that seats four perfect for entertaining. The primary bedroom includes a walk-in shower with glass doors, a private ensuite, and a very generous walk-in closet. Enjoy morning coffee or evening sunsets on your southeast-facing balcony, with sun all day and peaceful views of ponds and greenspace. This unit also features assigned underground parking and private storage locker conveniently located in front of your car. This building offers unmatched amenities just steps from your door: a heated indoor pool, hot tub, saunas, gym, and golf simulator. Youll also find a doctors office, pharmacy, massage clinic, public transportation, and more within a short walk. Just a 5-minute drive brings you to grocery stores, restaurants, and shopping, making everyday living easy and convenient. At St. Elizabeth Village, youre not just buying a home youre joining a vibrant community with everything you need to live well. (id:24801)
RE/MAX Escarpment Realty Inc.
213 - 39 Sister Varga Terrace
Hamilton, Ontario
Welcome to Upper Mill Pond on Hamilton's West Mountain a premier 55+ community where every day feels like resort living. This stunning 2-bedroom, 2-bath suite showcases an open-concept layout with wide hallways, lower switches, higher toilets, and generously sized rooms designed for both elegance and comfort. Upscale finishes and thoughtful upgrades add to its appeal, while the large private balcony offers serene views of the ponds. The 4-year-new building boasts first-class amenities: an indoor heated pool, hot tub, sauna, fitness centre, dance studio, underground parking, storage locker, and central heating/air. Just steps away, enjoy the clubhouse, café, and church, along with endless activities including a golf simulator, pickleball, shuffleboard, woodworking, stained glass studio, and more. Residents also benefit from on-site conveniences such as a pharmacy, doctors office, and priority access to assisted-living facilities. Experience the vibrant, social lifestyle you've been waiting for in this sought-after community! (id:24801)
RE/MAX Escarpment Realty Inc.
264 Mcguire Beach Road
Kawartha Lakes, Ontario
2025 Custom-built year-round house over 1600 square feet, excluding decks and basement. Metal roof. Concrete foundation. Over 1,600 square feet of basement space with a separate entrance and 8-foot ceiling. Propane furnace/AC, 60-gallon owned water heater. Wood-burning stove. Triple-glazed European windows and sliding doors. European aluminum main door with glass insert. 16' Cathedral ceiling in the main room. 9-foot ceilings throughout. Pot lights throughout. Laminate flooring. Huge backyard deck (over 400 square feet) and entrance deck. Septic. Water well. Fully automated self-cleaning reverse osmosis water filtering system for the entire house with storage tanks and a separate reverse osmosis system for drinking water. Huge modern European kitchen with a peninsula. Walk-in pantry. All appliances. Central vacuum. 3 bedrooms. 2 washrooms (Master with shower, tub, toilet, bidet, double sink, and Second with shower, toilet, and sink). Floor-to-ceiling modern European closets in each bedroom. Steps to the lake. Deeded access. The boat launch is 100 meters. Forrest view. Only 1.5 hours from Toronto. Desired community and neighborhood. Great fishing/hunting. (id:24801)
RE/MAX West Realty Inc.
1604 - 2007 James Street
Burlington, Ontario
Welcome to 2007 James Street, Unit 1604 - a stunning 2 bedroom, 2 bathroom condo in the heart of downtown Burlington. This bright and spacious residence offers an unobstructed view of Lake Ontario and the Burlington skyline, creating a breathtaking backdrop for everyday living. The open-concept design features modern finishes, floor-to-ceiling windows, and a private balcony to enjoy the scenery year-round. Beyond the suite, residents enjoy resort-style amenities, including a state-of-the-art fitness centre, rooftop lounge, entertainment spaces, and concierge service for ultimate convenience. Just steps from the waterfront, fine dining, boutique shopping, and vibrant city life, this is luxury urban living at its finest. (id:24801)
RE/MAX Escarpment Realty Inc.
1207 - 36 Park Lawn Road
Toronto, Ontario
A must see beautifully upgraded 1-bedroom at the vibrant Key West Condos. Modern open concept kitchen with custom built island. Additional closet organization and beautiful finishes equipped with stainless-steel appliances and custom smart lighting and blinds. Walk out balcony from the living room. Minutes walk to the beach, park, marina and biking trails. TTC at your footstep. The building offers great amenities including gym, game room, party room, BBQ area. Perfect for young professionals. The unit comes with an underground parking spot and locker. 24/7 concierge services. (id:24801)
Property.ca Inc.
9 - 3200 Bentley Drive
Mississauga, Ontario
Absolute Showstopper!! Immaculate & Functional 1300 Sq Feet Stacked Townhouse in the High Demand Neighborhood of Churchill Meadows with An Excellent Open Concept Layout. A Spacious Sun-filled Living/ Dining Room, Huge Eat-In-Kitchen w S/S Appliances, white Dishwasher, Breakfast Bar, Built-In Speakers in Walls. The lower-level features generous-sized Bedrooms with ample closet space. Great Location! Steps Away from Shopping Center with Food, Gym, Pharmacies, Grocery, Clinics, Early ON. Close To Parks, Transit, Go Station, Library and Major Highways. Great School Neighbourhood with Good Ranking Elementary, Middle, and High Schools! (id:24801)
Real Broker Ontario Ltd.
Lower - 1105 Field Drive
Milton, Ontario
Welcome To This BRAND NEW PROFESSIONALLY CONSTRUCTED 2 BEDROOM/1 WASHROOM LEGAL BASEMENT APARTMENT in the heart of MILTON, Conveniently Close To Major Highway 401, Banks, Schools, Parks, Public Transit, Retail and Grocery stores, this Family-Friendly Community Of Clarke is awalking distance to all amenities. This Neighborhood Consistently Ranks high Among School Rankings Within Milton & Is filled With Green Spaces/Parks Making it A Sought After CommunityTo Call Home. Enter Via A Separate Private Entrance With 2 Generous Bedrooms, A Separate Laundry, Open Concept Living Area with a cozy area for a dinette, the kitchen boasts S/Sappliances with Quartz counter tops. There Is Vinyl Flooring throughout with Plenty of sun lighting the rooms. The chic pot lights brighten the whole unit for the evening, This unit Comes With A Full Washroom & One Car Parking spot Available On The Driveway. The Tenant pays 30% Of The Utilities. (id:24801)
Royal LePage Real Estate Services Ltd.
276 - 4975 Southampton Drive
Mississauga, Ontario
Welcome To 4975 Southampton Dr Unit#276, Mississauga, This Charming Ground-Floor Stacked Townhome Located In The Highly Desirable Community Of Churchill Meadows In Mississauga. This Cozy 1-Bedroom Condo Offers A Bright And Inviting Space, Perfect For First-Time Buyers, Downsizers, Or Anyone Looking For A Low-Maintenance Lifestyle In A Prime Location. The Open Layout Is Bathed In Natural Light, Creating A Warm And Cheerful Atmosphere Throughout. The Unit Features A Private Gated Terrace, Providing An Ideal Outdoor Retreat To Relax, Enjoy A Morning Coffee, Or Entertain Friends And Family. With Its Excellent Location, This Home Is Just Steps Away From Parks, Schools, Shopping, Dining, And Public Transit, Ensuring Everything You Need Is Within Easy Reach. Churchill Meadows Is Renowned For Its Vibrant Community, Modern Amenities, And Accessibility, Making It One Of Mississauga's Most Sought-After Neighborhoods. Don't Miss Your Chance To Call This Delightful Property Home And Experience The Perfect Blend Of Comfort, Convenience, And Style.*Photo's have been virtually staged* (id:24801)
Homelife/future Realty Inc.
710 - 2121 Lake Shore Boulevard W
Toronto, Ontario
Experience sophisticated urban living in this beautifully maintained suite at Voyager I at Waterview. Unit 710 offers a bright, open-concept floor plan designed for contemporary comfort, Enjoy the tranquility of waterfront living with a private balcony, perfect for morning coffee or evening relaxation. The well-appointed primary bedroom includes a walk-out to the balcony. Situated directly across from Humber Bay Shores Park and the scenic Martin Goodman Trail, you have immediate access to miles of walking/biking paths and pristine green space. Quick access to the Gardiner Expressway, TTC streetcar at your doorstep, and Mimico GO Station makes the commute to Downtown Toronto effortless. Indoor Pool & Hot Tub, State of the Art Fitness Centre, Sauna & Change Rooms. 24-Hour Concierge & Security, Stunning Top-Floor Party Room / Sky lounge with Terrace and Panoramic Lake Views, Guest Suites , Billiards Room and Cyber Lounge, Visitor Parking This is more than a condo-it's a lifestyle upgrade. Don't miss the opportunity to live in one of Mimico's most admired waterfront communities (id:24801)
Royal LePage Terrequity Realty


