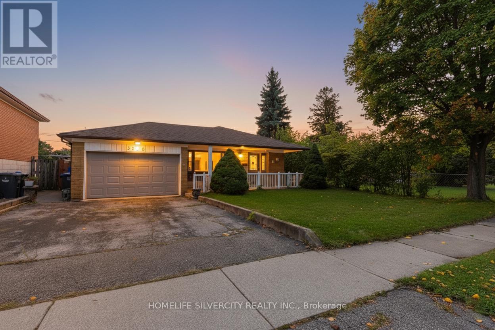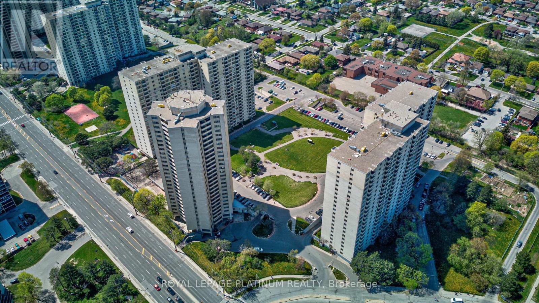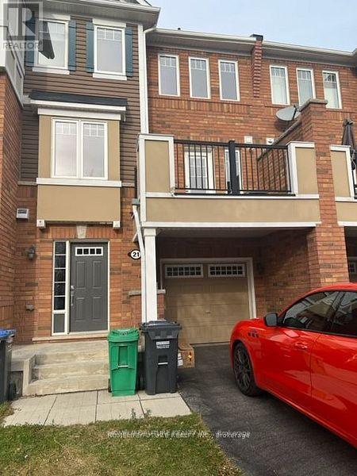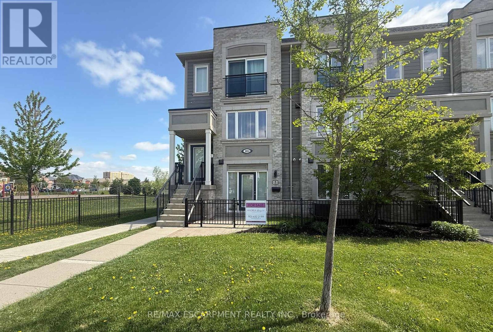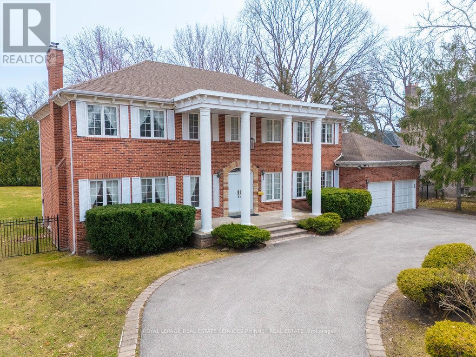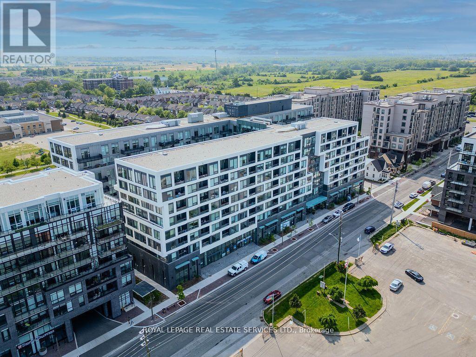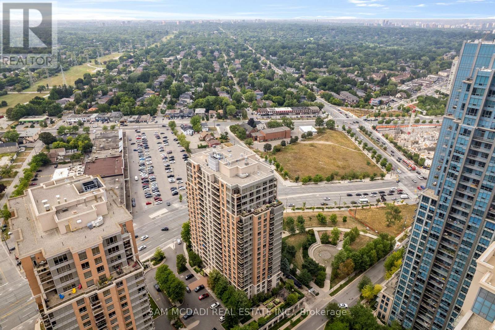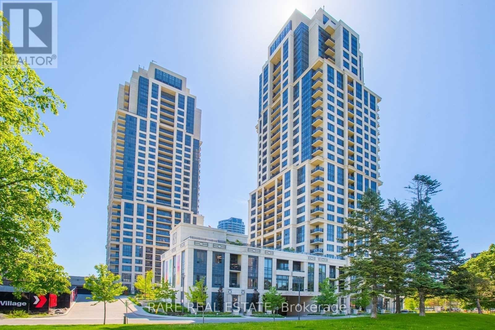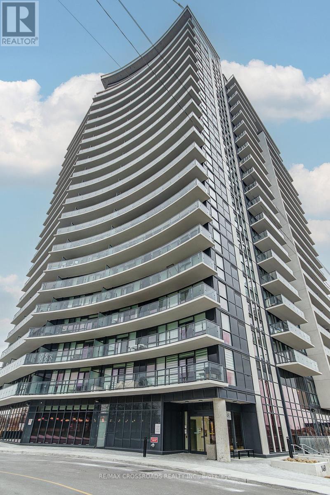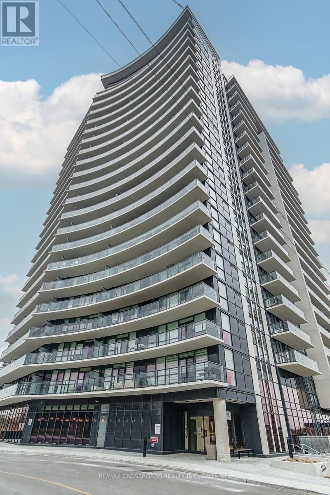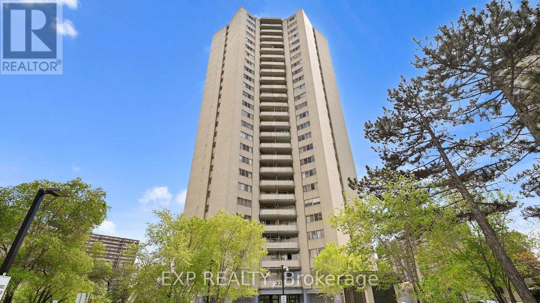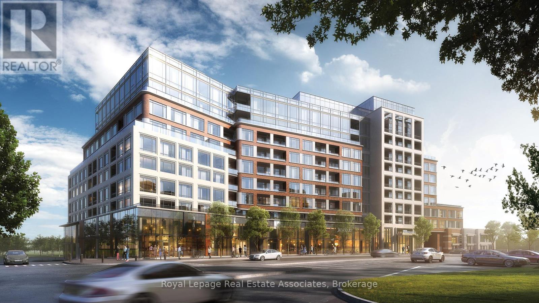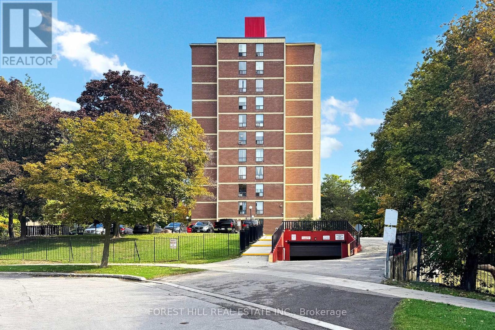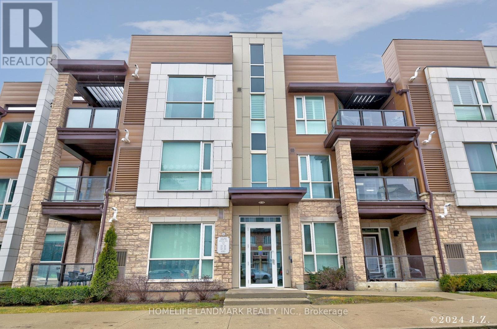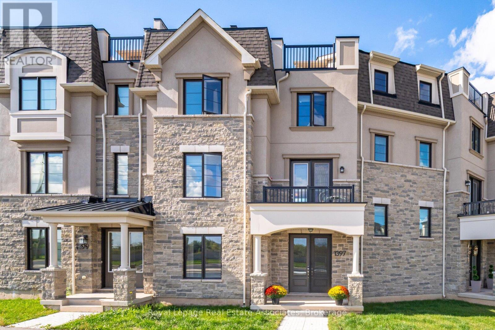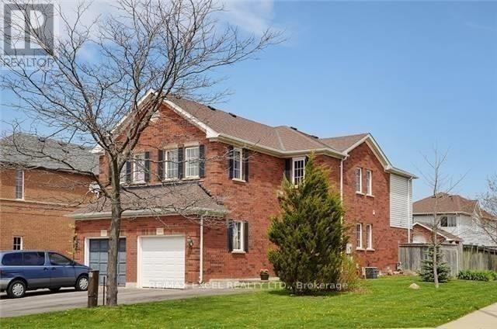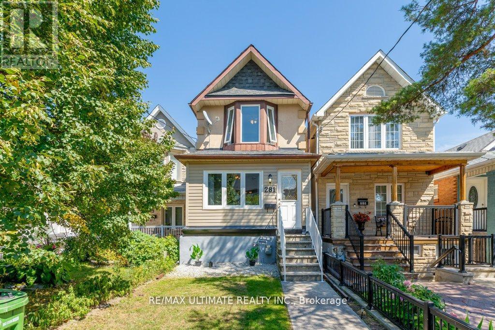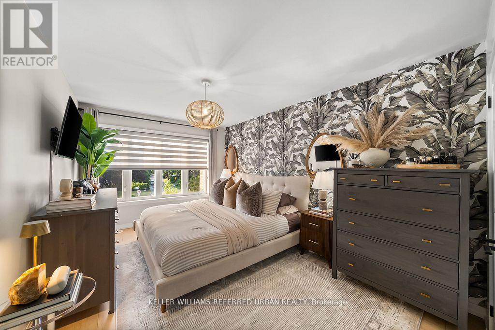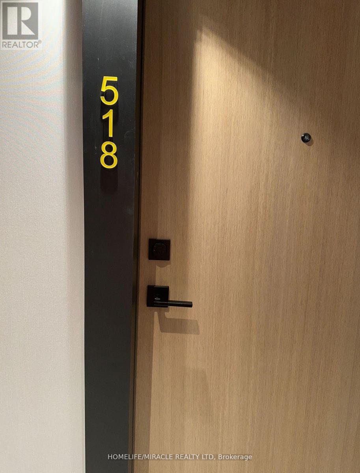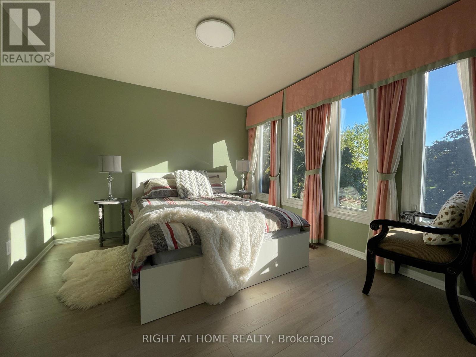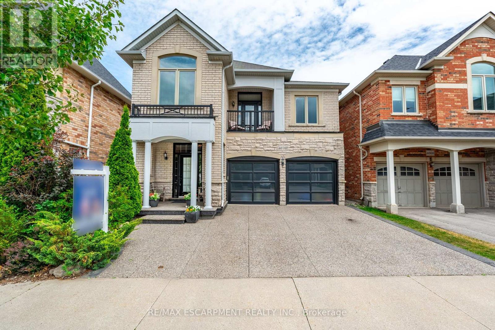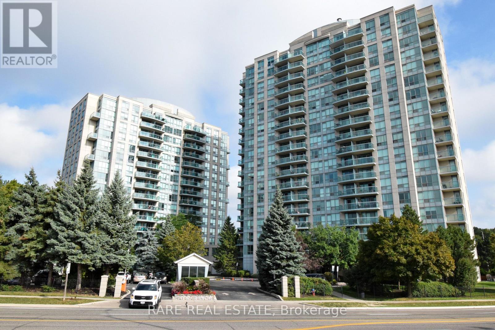3350 Lehigh Crescent
Mississauga, Ontario
Welcome to this fantastic backsplit home located in the heart of Malton! Situated on a large 50 x 120 lot, this well-maintained property offers exceptional space and versatility with three separate entrances, making it ideal for rental or multi-family potential.The home features generously sized rooms, including a primary bedroom with a private 2-piece ensuite. The basement offers a convenient walkout with a separate entrance, while the spacious backyard is perfect for entertaining, complete with a beautifully paved and covered patio.Pride of ownership shines through, as this property has been lovingly cared for by its original. owners. Located in a prime area with easy access to the GO Station, public transit, and major highways, this home is truly a must-see! (id:24801)
Homelife Silvercity Realty Inc.
408 - 330 Dixon Road
Toronto, Ontario
Beautifully updated 1-BR condo with 830 sq ft of open-concept living in Kingsview Village. Features upgraded kitchen & bath, modern finishes, bright & spacious layout, ensuite laundry & underground parking. Well-managed building with 24/7 security. Prime location near TTC, top schools, shopping, Pearson Airport & major highways (401/427/400). Turnkey opportunity, perfect for first-time buyers or downsizers! (id:24801)
Royal LePage Platinum Realty
21 Arnprior Road
Brampton, Ontario
Spectacular 2 Bedroom, 2 Bathroom Townhouse Located In Mount Pleasant Community, Right Next To Go Station, School, Civic Square, Library. Stainless Steel Appliances, Breakfast Bar, Walkout To Balcony For BBQ. (id:24801)
Homelife/future Realty Inc.
8 - 5055 Oscar Peterson Boulevard
Mississauga, Ontario
Rare Daniels End Unit Siding onto Park! Ideal for First-Time Home Buyers or Seniors looking to downsize. Welcome to this charming and beautifully maintained one-bedroom condo townhouse nestled on a quiet, tree-lined street in sought-after Churchill Meadows. This ground-level home offers the perfect blend of privacy, modern comfort and a versatile floor plan to meet your needs. The open-concept layout features laminate flooring, a modern kitchen with espresso cabinetry, stainless steel appliances, and a mirrored backsplash. The spacious primary bedroom includes a walk-in closet and a large picture window with views of the private fenced terrace, a perfect outdoor retreat and a rare bonus for pet lovers. Additional highlights include: 1) Street-level access for added convenience 2) One-car garage with direct access to the laundry/mud room 3) Ample extra storage in both the garage and within the unit 4) A peaceful setting next to the park 5) Low monthly condo fees. This is truly one of the best-located units of its kind an ideal starter home in a welcoming, established community. The monthly low condo fee includes grass cutting, street snow removal, water, common elements, parking, and building insurance. (id:24801)
RE/MAX Escarpment Realty Inc.
2390 Mississauga Road
Mississauga, Ontario
A Timeless Gem on One of the City's Most Prestigious Streets. This stately two-story red brick residence is nestled on a lush, 1/3-acre tree-lined lot in one of Mississauga's most exclusive enclaves. Classic colonial design shines through its timeless architecture, featuring elegant white columns, charming shutters, and a circular driveway leading to a spacious two-car garage offering both convenience and exceptional curb appeal. Inside, the home boasts 5 bedrooms and 6 bathrooms, with over 7,000 square feet of living space across all levels and 9ft ceilings on the main floor. A dramatic two-story marble foyer welcomes you into a centre-hall layout that balances formality and warmth. The formal living room with a marble fireplace and large dining room are ideal for entertaining. A private main-floor office with oak paneling offers a perfect workspace, while the expansive family room with hardwood floors, fireplace, and walkout to the backyard is a cozy gathering space. The large eat-in kitchen includes ample cabinetry and space for family meals. A standout feature is the private main-floor wing with a separate entrance, bedroom, and full bath ideal for in-laws, guests, or live-in support. Upstairs, the home offers four well-sized bedrooms and three full bathrooms, including an elegant primary suite. The finished lower level provides a huge recreation/games room with a bar, a sixth bedroom, full bath, sauna, change rooms, and work shop perfect for customization, hobbies, and entertaining. Located minutes from top-rated schools, shopping, the Mississauga Golf & Country Club, and with easy QEW access, this home presents a rare opportunity to personalize a classic property in an elite location. Sprinkler system for the lawn (id:24801)
Royal LePage Real Estate Services Phinney Real Estate
438 - 2450 Old Bronte Road
Oakville, Ontario
Upscale 1-Bed, 1-Bath condo at The Branch condo, 2450 Old Bronte Rd in Oakville's Westmount. Features 10-ft ceilings, open-concept layout, quartz kitchen with slab backsplash & upgraded sink. Spacious bedroom w/ walk-in closet, modern bath w/ upgraded finishes. Includes in-suite laundry, parking & locker. Amenities: 24-hour concierge, pool, sauna, steam room, gym, yoga, party rooms, guest suite, BBQ terrace, pet spa & more. Fully digital entry. Steps to parks, shops, dining, mins to Bronte GO & highways. Ideal for professionals, first-time buyers, downsizers or investors! (id:24801)
Royal LePage Real Estate Services Ltd.
2002 - 5229 Dundas Street W
Toronto, Ontario
Welcome to 5229 Dundas Street West, Unit #2002 - The Essex 1. Discover the perfect blend of comfort, convenience, and community in this thoughtfully maintained 1-bedroom, 1-bathroom condominium, offering 700 SF of functional living space. The well-designed layout features a spacious living and dining area that flows seamlessly to a private balcony, filling the home with natural light. The kitchen is generously sized for a condo, featuring a convenient centre island, double sink, backsplash, and ample workspace. The unit is complete with a 4-piece bathroom, ensuite laundry, underground parking space and locker. The well-managed building offers a full package of amenities including 24-hour concierge, guest suites, visitor parking, lounge, library, party room, boardroom, gym, indoor pool, hot tub, sauna, virtual golf, playground, gazebo, and BBQ area - perfect for relaxation or entertaining. Situated steps from Kipling TTC and Kipling GO Station, commuting is effortless, and quick access to Highway 427 and the Gardiner Expressway makes getting around the city a breeze. Enjoy the neighbourhoods plethora of community parks, Islington Golf Club, and a variety of cafes, restaurants, grocery stores and shops right at your doorstep. Whether you're a first-time buyer, downsizer, or investor, this home offers exceptional value in a prime location. (id:24801)
Sam Mcdadi Real Estate Inc.
1705 - 6 Eva Road
Toronto, Ontario
Live in Style at West Village by Tridel! Step into this spacious & airy 837 sq. ft. 2-bedroom, 2-bath condo that perfectly blends comfort and modern design. Modern kitchen with granite countertops, stainless steel appliances & tons of storage Bright open-concept living & dining area perfect for entertaining Split bedroom layout with walk-in closet & 4-pc ensuite in the primary suite Includes 1 parking spot & 1 locker. Enjoy State Of The Art Amenities: Movie Theatre, Indoor Swimming Pool, Gym Facilities, Whirlpool, Sauna, Party Room. All Existing Appliances: Fridge, Stove, Dishwasher, Washer & Dryer, All Window Coverings & Elf's Prime location near Hwy 401, 427, QEW, Sherway Gardens, transit, parks & more! This is your chance to live in one of Etobicoke's most sought-after communities. (id:24801)
Rare Real Estate
2105 - 1461 Lawrence Avenue W
Toronto, Ontario
Lovely 2 bedroom 2 bath penthouse unit located in convenient location next to shops, groceries, schools, community centre, parks and much much more. Easy access for TTC and highway. Laminate flooring throughout, full size appliances, lot of amenities such as concierge security, fitness centre, party room, pet centre, outdoor common bbq area and more and includes parking and locker. Primary bedroom has spacious walk in closet and full private ensuite and unit has a full spacious balcony to enjoy the sunshine and views. (id:24801)
RE/MAX Crossroads Realty Inc.
2105 - 1461 Lawrence Avenue W
Toronto, Ontario
Lovely 2 bedroom 2 bath penthouse unit located in convenient location next to shops, groceries, schools, community centre, parks and much much more. Easy access for TTC and highway. Laminate flooring throughout, full size appliances, lot of amenities such as concirge security, fitness centre, party room, pet centre, outdoor common bbq area and more and includes parking and locker. Primary bedroom has spacious walk in closet and full private ensuite and unit has a full spacious balcony to enjoy the sunshine and views. (id:24801)
RE/MAX Crossroads Realty Inc.
6103 - 30 Shore Breeze Drive
Toronto, Ontario
Newer Condo unit In Eau Du Soleil Sky Tower with a breathtaking view of lake and marina . Engineered hardwood flooring, Stainless Steel Appliances and 10' high ceiling. Walk out to large balcony from both living and bedroom. Luxurious amenities include Saltwater pool, Games room, Lounge, Gym, Concierge, CrossFit training studio, Yoga & Pilates studio, Party room, Guest suites, Rooftop patio overlooking the City & Lake. ***Access to exclusive Sky Lounge*** (id:24801)
RE/MAX Community Realty Inc.
1007 - 330 Dixon Road
Toronto, Ontario
Welcome to this beautifully updated 3-bedroom, 2-bath condo in Kingsview Village! Offering over 1,100 square feet of bright, modern living space, this home features stone core laminate flooring, a stylish kitchen with quartz countertop, stainless steel appliances, ensuite laundry, and a private balcony.Enjoy peace of mind in a well-managed building with 24/7 security and underground parking. Conveniently located near schools, TTC, parks, shopping, Pearson Airport, and major highways (401/427/427/400). Ideal for first-time buyers, families, or investors this move-in ready gem offers space, style, and unbeatable value! (id:24801)
Exp Realty
310 - 259 The Kingsway
Toronto, Ontario
Welcome to Edenbridge at The Kingsway, a new luxury residence blending timeless design with modern comfort. This 1-bedroom, 1-bathroom suite offers a thoughtfully designed layout, ideal for stylish and functional living. The open-concept kitchen showcases built-in stainless steel appliances, sleek cabinetry, quartz countertops, and a full-height modern backsplash. The bright living and dining area is framed by expansive windows, creating a light-filled and inviting space. The bedroom includes a walk-in closet with built-in shelving, while the spa-inspired bathroom features porcelain tiling, a modern vanity, and a glass-enclosed tub/shower. In-suite laundry adds everyday convenience. Residents enjoy an exceptional lineup of amenities, including an indoor pool, whirlpool, sauna, fully equipped fitness centre, yoga studio, bar and lounge, guest suites, and elegant party and dining rooms with terrace access. Outdoor amenities include a landscaped courtyard, rooftop dining and BBQ areas, and 24-hour concierge service. Located at Royal York and The Kingsway, Edenbridge offers easy access to Humbertown Shopping Centre, top-rated schools, transit, parks, and is just minutes to downtown Toronto and Pearson Airport. (id:24801)
Royal LePage Real Estate Associates
308 - 15 London Green Court
Toronto, Ontario
Welcome to a newly renovated condo retreat! This spacious 2-bedroom is designed for both comfort and convenience, offering spacious layout with south facing windows. Located steps away from the upcoming Finch LRT, you will be seamlessly connected to the city. Nearby major highways and York University to shops, dining, and transit options right at your doorstep. The open layout . Need parking? Secure your own underground parking spot for only $75/month. Do not miss this chance (id:24801)
Forest Hill Real Estate Inc.
308 - 2370 Khalsa Gate W
Oakville, Ontario
Spacious 2 Bedroom + 2 Washroom In Oakville. 2 Parking Spots. Living Space Over 1000Sq. Ft. With A Large Terrace. 9 Ft. Ceilings, Open Concept Unit Kitchen With Stainless Steel Appliances. Ample Storage. Two Full Washrooms With Bathtub & Stall Shower. Master Bedroom With Walk-In Closet, Large Window & Ensuite Washroom. Close To All Amenities Like Hospitals, Schools, Highways. (id:24801)
Homelife Landmark Realty Inc.
817 - 86 Dundas Street E
Mississauga, Ontario
Welcome to Artform Condos at 86 Dundas Street, where luxury meets convenience in this stunning 2-bedroom plus den, 2-bathroom suite. This contemporary unit features a spacious open-concept layout, high-end finishes, and an abundance of natural light. Enjoy breathtaking views from your private balcony, perfect for relaxing or entertaining. The sleek kitchen is equipped with modern appliances, while the master suite boasts a spa-like ensuite bathroom. Situated in a vibrant neighbourhood, you'll have easy access to public transit including Go Trains, shopping, dining, and entertainment options. Experience urban living at its finest at Artform Condos! (id:24801)
Century 21 People's Choice Realty Inc.
1397 William Halton Parkway
Oakville, Ontario
Welcome to The Hendon, an executive rear-lane townhome built by Mattamy in the sought-after newest community of Preserve West. Only 1-yr new, this home offers 2,361 sq. ft. of above-ground living space, this is one of the largest townhome models available designed with an impressive extra-wide layout that feels more like a detached home. This 3+1 bedroom, 3-bathroom residence is filled with natural light through oversized windows on every level & boasts four balconies, including a rare rooftop terrace. The extra-wide double garage provides exceptional storage, with the feel of a triple garage. The home is carpet-free, showcasing 5" oak hardwood floors and hardwood staircases. The ground floor features 9" ceilings, a double-door entry, & a versatile open-concept space that can serve as a recreation room, office, bedroom or gym. It also includes abundant closet storage, a mudroom, & inside access to the garage. The main level offers 9" ceilings & an open-concept layout ideal for entertaining. The upgraded kitchen features white cabinetry, a pantry, stainless steel appliances, quartz countertops, a large island with breakfast bar & microwave nook. The breakfast area walks out to a large private rear balcony perfect for summer entertaining, while the dining area opens to another balcony at the front of the home. A spacious living area, powder room, and convenient main-level laundry complete this floor. Upstairs, the primary suite includes a walk-in closet & a stylish upgraded 3-piece ensuite with quartz vanity, frameless glass shower, & balcony. Two additional bedrooms offer generous windows & closets, sharing an upgraded 4-piece bathroom. From here, a hardwood staircase leads to the expansive private rooftop terrace perfect for yoga, sunbathing, or outdoor lounging. Steps from the Oakville Hospital and the 16 Mile Creek trails, with schools, highways, shopping (FreshCo Mall), dining, and transit just minutes away an exceptional opportunity to own in Oakville. (id:24801)
Royal LePage Real Estate Associates
95 Bunchberry Way
Brampton, Ontario
Beautiful Semi-Corner Premium Lot. The Most Sought After Sprindale Near Schools, Hospital & Transit. 4 Bedrooms. Main Floor Granite Counter Top, Stove, Backsplash, S/S Appliances escape To Your Backyard Oasis With Large Deck. Basement Have 2 Large Rooms With A Separate Entrance. Kitchen In The Basement With New Appliances. (id:24801)
RE/MAX Excel Realty Ltd.
281 Boon Avenue
Toronto, Ontario
This detached home is just steps away from the vibrant amenities along St. Clair Avenue West and features numerous upgrades and renovations. The main floor boasts an open-concept layout with a large kitchen that flows into the dining area, highlighted by pot lights and a sizable window. The primary bedroom is also located on the main floor, providing views of the backyard and access to a four-piece bathroom. A convenient mudroom leads out to the backyard. On the upper floor, you will find two spacious bedrooms and a full bathroom, along with potential space for a large deck or the possibility of creating a master retreat. The finished basement includes a separate entrance, a large kitchen that connects with the recreation room, and an additional large bedroom. The property features a large backyard with a concrete patio and a double garage, and it is conveniently located just steps from transportation along Dufferin Street and St. Clair Avenue. (id:24801)
RE/MAX Ultimate Realty Inc.
14 - 2335 Sheppard Avenue W
Toronto, Ontario
Luxury Living Redefined! 2335 Sheppard Ave West, Unit 14. Welcome to a designer-renovated 2-bedroom, 2-bathroom condo townhouse in the thriving Humberlea-Pelmo Park community, where modern elegance meets unbeatable convenience. From the moment you step inside, you'll feel the difference. This home has been fully upgraded with premium appliances, quartz countertops, sleek backsplash, engineered laminate floor and stylish pot lights throughout. The open-concept layout is enhanced by floor-to-ceiling windows that invite in golden sunsets and vibrant natural light. Enjoy morning coffee or evening wine on your private balcony/patio, your own slice of tranquility in the city. Plus, the 2nd floor laundry, 1 underground parking space, and private locker add convenience to your daily lifestyle. Steps to TTC, Mins to 400/401/407, Close to Yorkdale & Sheridan Mall, York University, parks & top schools nearby. This unit is move-in ready and stands out from the rest , quality upgrades, modern functionality, and a clean, sophisticated style you wont find in neighbouring listings. Whether you're a first-time buyer, young professional, investor, or downsizer, this home checks all the boxes. Join us at our open house or book your private showing today and experience the unit yourself. (id:24801)
Keller Williams Referred Urban Realty
518 - 36 Zorra Street
Toronto, Ontario
Welcome to Unit 518 at 36 Zorra, a brand-new 2-bedroom, 2-bath condominium that blends upscale design with everyday convenience. Located in South Etobicoke's vibrant Queensway neighborhood, this home offers resort-style amenities, stylish finishes, and unbeatable connectivity. Key Features: Spacious Layout: Approximately 700-799 sq ft of smartly designed living space, 2 Bedrooms & 2 Bathrooms: Ideal for families, professionals, or those working from home, Modern Interiors: Open-concept living/dining area with sleek finishes and floor-to-ceiling windows, East Exposure: Enjoy natural light and a bright, airy feel throughout, Move-In Ready: Brand new, never lived in. Building Amenities: Thirty Six Zorra sets a new standard for condo living, with over 9,500 sq. ft. of indoor and outdoor amenities, including: Stunning Rooftop Outdoor Pool with Cabanas & Loungers Fitness Centre & Yoga Studio Outdoor BBQ & Dining Areas Fire Pits & Social Lounges Co-Working & Meeting Spaces Games & Entertainment Lounge Kids' Play Zone & Pet Spa24-Hour Concierge, Visitor Parking, and Guest Suites. Location Highlights: Transit & Highways: Minutes to the Gardiner Expressway, Kipling Subway, and Mimico GO Station. Shopping & Dining: Steps to Costco, IKEA, Sherway Gardens, and The Queensway's dining Parks & Recreation: Nearby green spaces, trails, and entertainment including Cineplex and community centers.? Why You'11 Love It Unit 518 at Thirty Six Zorra offers the best of urban convenience and modern comfort in a fast-growing community. With resort-inspired amenities, a functional layout, and unbeatable access to shopping, dining, and transit, this home is perfect for young professionals, families, or investors looking for a high-demand rental property. (id:24801)
Homelife/miracle Realty Ltd
Upper - 1163 Rosethorne Road
Oakville, Ontario
Bright One Bedroom in a detached home for Lease in Oakville. Discover a cozy second-floor bedroom in the highly sought-after Glen Abbey community. Facing east, the room enjoys abundant natural morning light and offers exclusive use of a private bathroom. Shared access to a modern kitchen with the landlord. Features include:1 parking space on the driveway, All utilities included, High-ranking school catchments: Abbey Park HS, Pilgrim Wood PS, St. Ignatius of Loyola Catholic SS, St. Matthew Catholic ES. Perfect for a single professional or student, this well-maintained home is located in a quiet family-friendly neighborhood with easy access to parks, trails, shopping, transit, and highways. Dont miss this opportunity for comfortable and convenient living in one of Oakvilles most desirable communities! (id:24801)
Right At Home Realty
4670 Huffman Road
Burlington, Ontario
Welcome to this exceptional detached home in the heart of Alton Village Central. Perfectly situated within walking distance to all schools, parks, and amenities, making it an ideal choice for growing families. This one-of-a-kind floor plan offers the perfect balance of space and style. Inside you're greeted with a grand spiral staircase. The main floor features a large kitchen that leads into the living and dining areas. Upstairs, you'll find four generously sized bedrooms along with a spacious, versatile den that's perfect for a home office, playroom, or cozy reading nook. The laundry room is also thoughtfully located on the upper level, providing unmatched convenience for busy households. The exterior of this home is equally impressive, featuring extensive custom stonework landscaping in both the front and backyard that adds beautiful curb appeal. Enjoy your morning coffee or evening sunsets on the charming front balcony or bask in the warm natural light pouring in through the stunning transom windows at the rear of the home. If you've been waiting for the perfect floor plan that truly works for a growing family, this is the one you've been looking for. This is your chance to make this spacious, light-filled Alton Village gem your forever home! RSA. (id:24801)
RE/MAX Escarpment Realty Inc.
509 - 2545 Erin Centre Boulevard
Mississauga, Ontario
Welcome to Unit 509 in the highly desirable Parkway Place, offering an amazingly convenient location. This beautiful one-bedroom, one-bathroom corner unit condo features a bright and spacious layout, perfect for first-time buyers, working professionals, or empty nesters. Enjoy an open-concept living space with an open balcony offering fabulous South West exposure and beautiful views. The large windows flood the space with an abundance of natural light. The kitchen flows seamlessly into the combined living room, creating an inviting atmosphere. This unit boasts a private balcony and convenient ensuite laundry. It comes complete with five appliances, a large storage locker, and one parking space located conveniently close to the elevator. 'Parkway Place' offers excellent amenities, including a 24-hour gatehouse, indoor pool, gym, recreation room, party room, and a tennis court. Destress the day away with a relaxing walk around the beautifully manicured grounds. The location is truly unbeatable, within walking distance of Erin Mills Town Centre, schools, parks, and public transit. You're also just minutes away from Credit Valley Hospital, Go Train, and major highways, including the 403, 401, and 407. Experience comfort, convenience, and a vibrant lifestyle in this exceptional property. Don't miss out on this great opportunity book a private tour today! (id:24801)
Harvey Kalles Real Estate Ltd.


