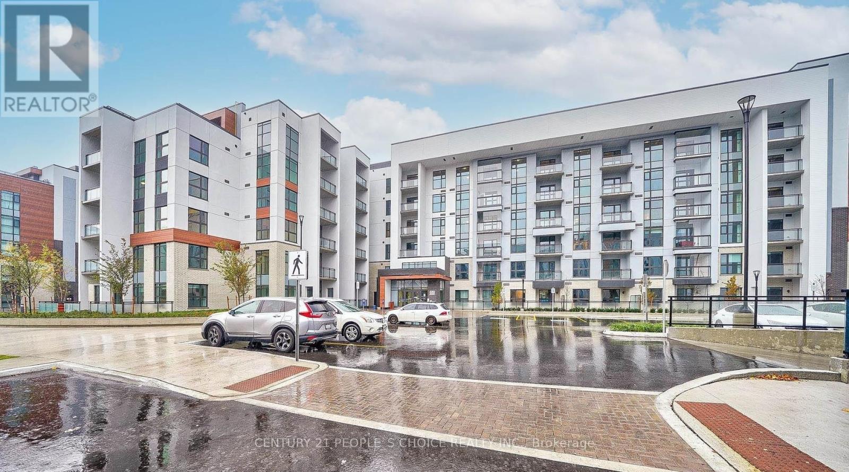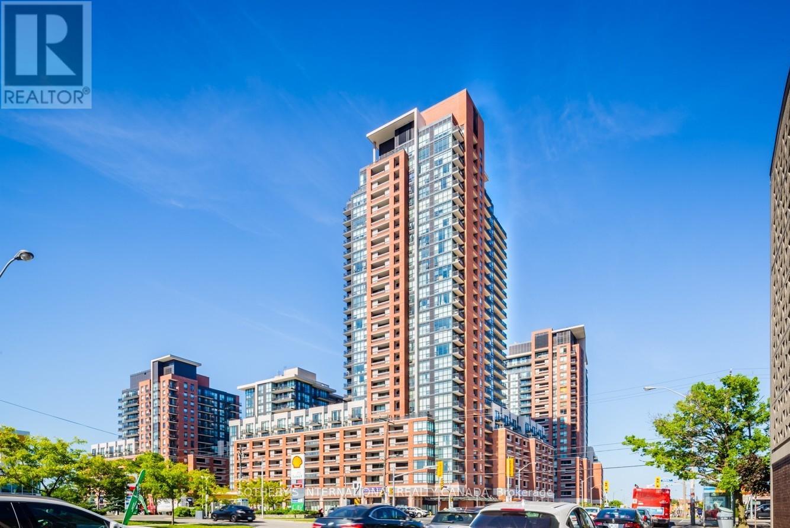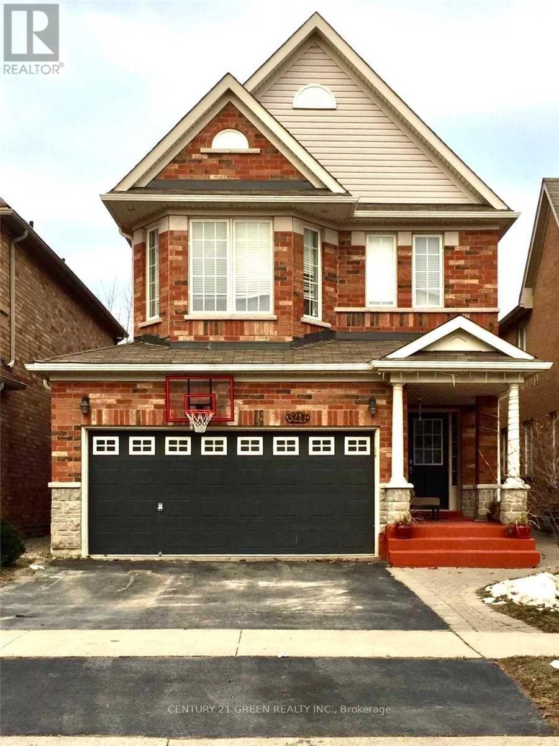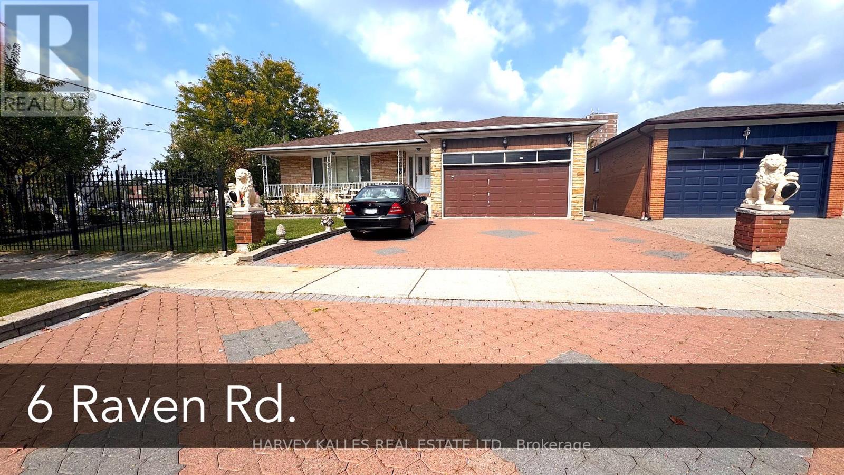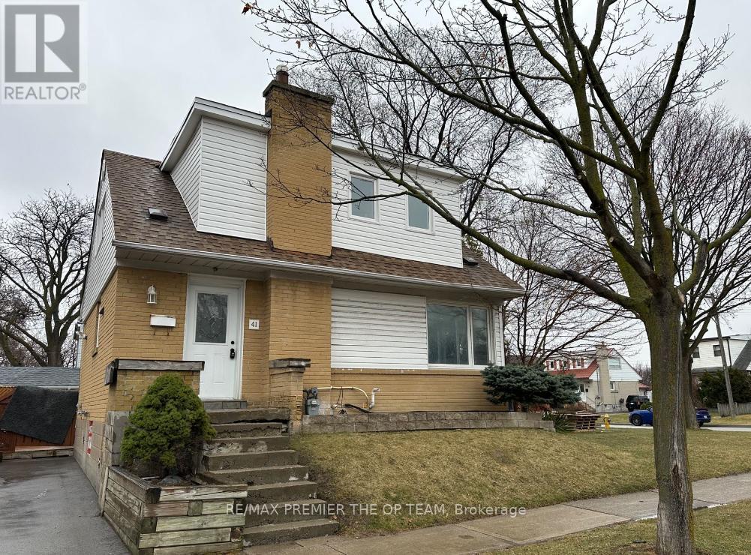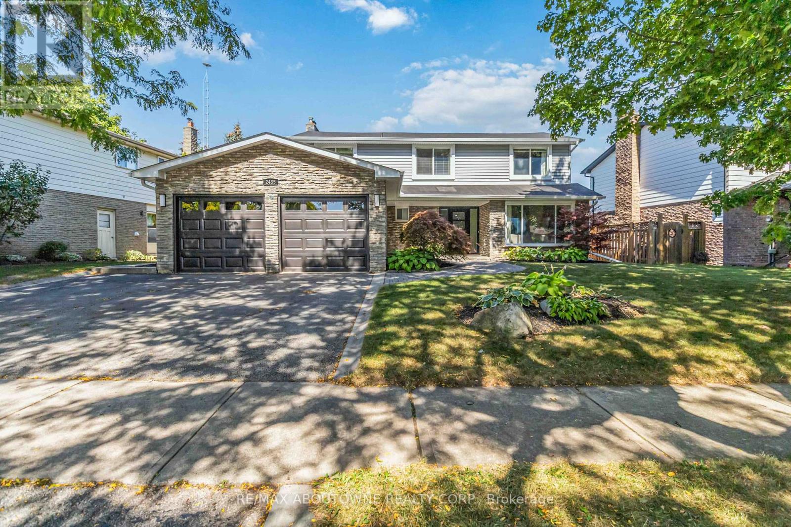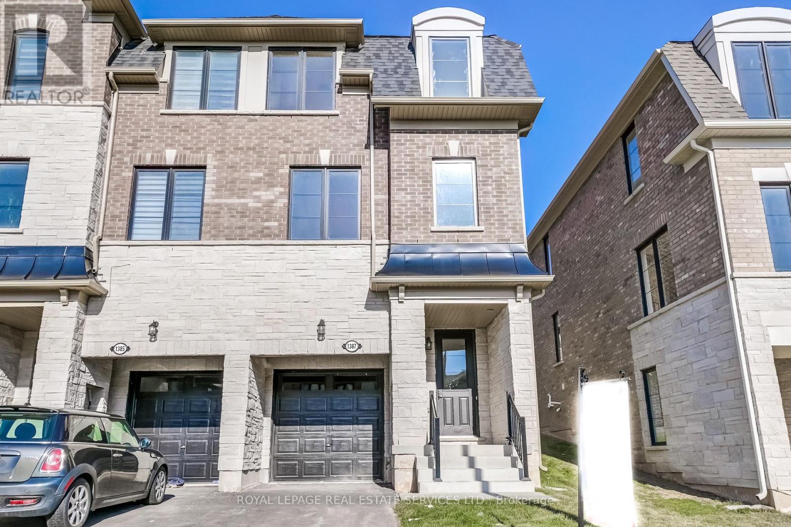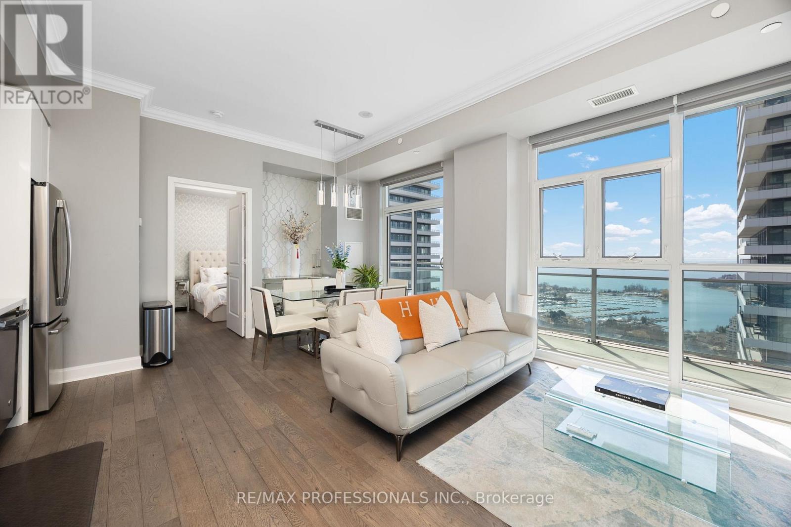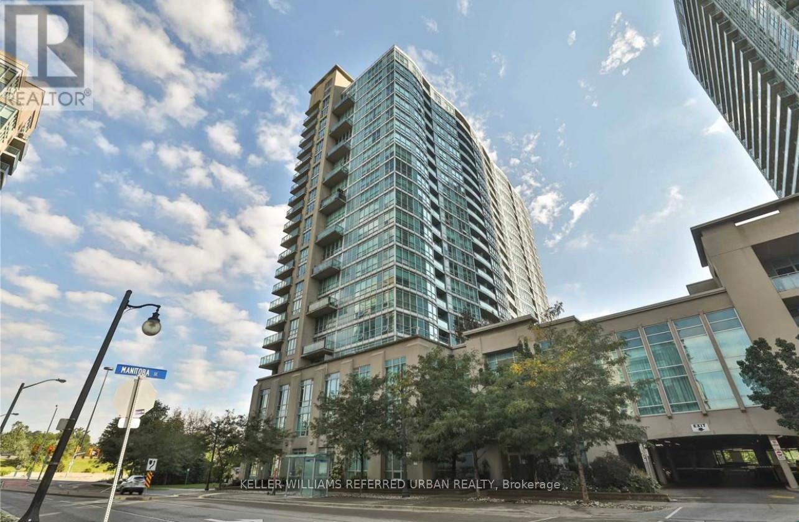219 - 480 Gordon Krantz Avenue
Milton, Ontario
Beautiful 1 Bed+ Den With Rare 2 Washrooms Condo Apartment in High Tech Soleil Community of Milton. 2 Underground Parkings Included. This Unit has covered 695+60 Sq ft living space with a ton of upgrades including Open concept, Modern Kitchen, 4 pc washroom & 9ft Ceilings. This Unit Features a Breakfast Bar, Luxury Vinyl Floors, Quartz Countertops, and Equipped with Stainless Steel Appliances. Unit Offers Spacious Rm, Den and a Laundry Closet with Stackable Washer/Dryer. Soleil Condos Offers Fantastic Amenities included Fitness center, party room, rooftop Gardens, 24-Hour Concierge, and more conveniently located near newly built schools, Escarpment view, Trails, Shops, Restaurants, Major Highways, and walking to Wilfrid Laurier University Campus & Conestoga College Campus. (id:24801)
Century 21 People's Choice Realty Inc.
802 - 830 Lawrence Avenue W
Toronto, Ontario
This beautifully maintained one-bedroom plus den condo showcases true pride of ownership. Freshly painted and professionally cleaned, the suite features a bright, open-concept layout where every square foot is thoughtfully designed. Enjoy unobstructed west-facing views of the city skyline and breathtaking sunsets right from your private balcony. The suite is flooded with natural light throughout the day, helping you save on electricity while creating a warm and welcoming atmosphere. The modern kitchen is complete with granite countertops, stainless steel appliances, a stylish backsplash, and a centre island with a breakfast bar perfect for casual dining or entertaining. The primary bedroom offers both a window and closet, while the spacious den provides the flexibility for a home office, gym, or additional storage. Residents have access to resort-style amenities, including a 24-hour concierge, fitness centre, outdoor pool, sauna, party and meeting rooms, media lounge, guest suites, visitor parking, and a rooftop deck with BBQ area. Perfectly located with TTC at your doorstep, you'll be just minutes from Yorkdale Mall, restaurants, shops, parks, and the subway. Quick access to Hwy 401, Hwy 400, and Allen Road makes commuting effortless. (id:24801)
Sotheby's International Realty Canada
(Bsmt) - 3217 Respond Road
Mississauga, Ontario
Location, Location, LOCATION!! Close to Hwy 403, Credit Valley Hospital, Public Transit, Public Library, Schools, Parks and Erin Mills Shopping Mall and Ridgeway Food Plaza. Spacious and bright One Bedroom + Den Legal Basement with two large egress windows in the living/dining room. Fully Laminated floors throughout, with stainless steel appliances. A separate / private Ensuite laundry with stainless steel washer and dryer. Lots of storage spaces, cold room storage. Pot Lights throughout the apartment. Den can be used as a second bedroom. (id:24801)
Century 21 Green Realty Inc.
6 Raven Road
Toronto, Ontario
Welcome to this spacious and beautifully designed bungalow on a huge 80 x 100 foot lot, offering a perfect blend of comfort and functionality! Step into a bright, open-concept living, dining, and family room ideal for gatherings and everyday living. The large kitchen with its sun-filled eat-in area makes meal times a true pleasure. The main floor features three generous bedrooms, each offering plenty of natural light and space.The fully finished basement is a home within a home complete with its own expansive living and dining areas, a second full-sized kitchen with eat-in space, and laundry. Whether for extended family, entertaining, or extra living flexibility, this lower level adds incredible value.This is a rare opportunity to LIVE in a large bungalow with room for everyone, thoughtfully laid out for both relaxation and entertaining. A true gem ready to welcome its next family! Located in the very sought after neighbourhood of Rustic, close to family style bakeries, TTC andYorkdale Mall it checks all the BOXES!!! (id:24801)
Harvey Kalles Real Estate Ltd.
9 Briar Court
Halton Hills, Ontario
Discover your dream home in the prestigious Trafalgar Square development of Georgetown! This nearly new (1.5 years old) luxury freehold townhome blends contemporary sophistication with practical design, offering the best in comfort & style offering nearly 2000sqft. Ideally located in a highly desirable neighbourhood steps from the golf course, city hall, and backing onto peaceful green space, this home promises both convenience and tranquillity. The "Wildwood" model is the largest interior unit available, featuring an open-concept layout that's bathed in natural light. Enjoy high ceilings, large windows, & an effortless flow from the spacious living area to the gourmet kitchen & dining area-perfect for both everyday living and entertaining. With over $50,000 in premium upgrades, this home includes 3 spacious bedrms, 3 elegant bathrms, and a walk-out den/family rm on the main level that leads to your private backyard. Whether you're unwinding or hosting guests, this home has it all. Don't miss out-schedule your private tour today! Upgrades include: 1. Large Plank Hardwood Flooring throughout the main floor 2. Large upgraded natural stone Island with electrical outlets on both sides & a Large one-compartment stainless steel sink with a premium chrome faucet 3. Premium soft closing hydraulic Kitchen Cabinets with large 4" chrome handles 4. Stone countertops in washrooms with premium Moen Faucets 5. Pot lights (5CT conditions) 2700k to 6000k colour-changing Pot lights as per your mood & weather 6. All Wi-Fi-enabled latest Smart Samsung Appliances for seamless connectivity through smartphone 7. Smart Ecobee Thermostats with Sensors. 8. Brand New Water Softener 9. Hardwired front and back cameras from Defender Guard Security, in addition to the Ecobee Front Doorbell Camera. 10. 4" Large Blackout Zebra Blinds for added privacy throughout 11. Gas hookup for BBQ on the deck 12. Occupancy-activated front passage lights 13. Full motion (Swivel/Tilt) TV wall mount up to 85\ (id:24801)
Homelife/miracle Realty Ltd
5826 Raftsman Cove
Mississauga, Ontario
Well Maintained, Beautiful 3 Bed 4 bath Semi-detached home in Prestigious Churchill Meadows. 1819 Square feet above ground. 3 car parking, Open concept layout, Engineered Hardwood, No Carpet, Quartz Counter, Plenty of Sunlight. Good Size Bedrooms, Master room with 4 Pcs Ensuite washroom (including a big soaker tub) and walk-in closet. Laundry on main floor. Basement fully finished with storage & Washroom, Spacious Rec Room. Gorgeous Landscaping In Front & Backyard. Steps To Schools, Library, Plaza, Grocery Stores, Banks, Early Year Centre, Restaurants & Transit Way. Close to Major Highway 401/403/407, Erin Mills Town Center, Credit Valley Hospital, Churchill Meadows Community Centre and Eglinton Mall. Tenant pays utility(hydro &gas &water).The rent includes hot water tank rental fee(nearly CAD50/month)and is equivalent to CAD3450. (id:24801)
Homelife Landmark Realty Inc.
41 Tofield Crescent
Toronto, Ontario
Charming and updated detached home set in a highly desirable, mature neighbourhood. Offering 2 generous bedrooms plus a versatile den that can easily function as a 3rd bedroom, this property provides flexibility for families of all sizes. The home features 2 kitchens and a convenient separate entrance to the basement, creating options for multi-generational living, private guest space, or income potential. Thoughtful updates over the years have enhanced both style and functionality, making it truly move-in ready. This property combines comfort, opportunity, and location close to schools, parks, transit, and everyday amenities. Whether you're seeking a welcoming family home or an investment with rental potential, this gem is ready for its next chapter. (id:24801)
RE/MAX Premier The Op Team
2485 Woburn Crescent
Oakville, Ontario
Welcome to 2485 Woburn Crescent .This West Oakville 4+1 Bedroom 4 Bathroom Family Home has been recently Renovated from Top to Bottom !! Boasting a Custom Gourmet Kitchen complete with Quartz Counters & Backsplash, Large Island with Waterfall Edge, Stainless Steel Appliances and a Ton of Beautiful Cabinetry. Gorgeous 7.5" Wide Plank Flooring run throughout the Main & Second Levels. Designed for everyday Functionality with a Seperate Living Room and Dining Area overlooking the backyard as well as a Cozy Family Room with Fireplace and a Stunning Waffle Ceiling. The Upstairs Features 4 Large Bedrooms including the Primary Bedroom with Amazing Spa Inspired 5 Piece Ensuite Bathroom with Glass Enclosed Shower & Bench and a Large Walk In Closet. The Professionally Finished Basement adds even more Family Space with a Large Office and Possible 5th Bedroom ! With New Luxury Vinyl Flooring , and a Massive Great Room for the Kids and/or Home Gym. A Backyard Oasis beckons You to Soak up the Sun by the Sparkling Inground Salt Water Pool. Perfectly Situated on a Wide 72 Foot Lot ( You can Park 3 Cars Side by Side ), Quiet - Child Friendly Crescent within Walking Distance to some of Ontario's Top Ranked Schools, Parks, Trails and the QEP Community Rec Centre and just a short Stroll to Downtown Bronte and Lake Ontario. Quick and Easy Commuter access to the Bronte Go Station and QEW. This Beautiful Family Home with Definitely Impress !! (id:24801)
RE/MAX Aboutowne Realty Corp.
307 - 95 Attmar Drive
Brampton, Ontario
Stunning 2-Bedroom, 3 full bathroom, 2-Storey Condo Townhouse with ensuite Laundry in a Family-Friendly Community! Features include smooth 9 ft ceilings, floor-to-ceiling windows with sun-filled southeast exposure, and walk-out to an oversized 13 X5.5PATIO. Open-concept kitchen with quartz countertops, stainless steel appliances, double undermount sink, and ceramic tile backsplash. Spacious primary bedroom with 4-pc spa-like ensuite featuring a stand-up glass shower and a large walk-in closet. Ensuite laundry, oversized windows in both bedrooms, and a locker conveniently located on the same level. Located in a well-maintained, family-oriented complex with an exclusive playground. Steps to shopping, schools, transit, places of worship, and nature trails. MINUTES TO HWY 427 Connecting to 407 and 401. Ready to move in. Only 1 year new with beautiful brick and stone exterior and elegant modern design. (id:24801)
RE/MAX Gold Realty Inc.
1387 Almonte Drive
Burlington, Ontario
Live in modern comfort in this beautiful freehold townhome located in Tyandaga Heights on the Park, just minutes from Downtown Burlington and Lake Ontario. With 9-foot ceilings and an open-concept layout, this home is perfect for everyday living and entertaining. The kitchen is large and practical, offering plenty of counter space, a generous breakfast bar, brand-new stainless steel appliances, and ample pantry storage. The spacious great room and dining area provide an inviting space to relax or host guests. Upstairs, the luxurious primary suite is a private retreat with a large walk-in closet and a spa-inspired ensuite featuring a soaker tub and walk-in shower. Two additional generously sized bedrooms, a 4-piece bath, and an upper-level laundry room make life convenient for the whole household. Additional upgrades include 200-amp service. The location is among the most sought-after in the community as it is directly across from the park. Enjoy easy access to the GO Station, top-rated schools, shopping, golf courses, scenic trails, and vibrant downtown Burlington.This home is available for lease to AAA tenants only. Do not miss the chance to experience the lifestyle you have been waiting for! (id:24801)
Royal LePage Real Estate Services Ltd.
Lph3501 - 33 Shore Breeze Drive
Toronto, Ontario
Welcome to Jade Waterfront Condos, located in the picturesque lakeside neighborhood of Humber Bay Shores. This sleek and modern building, featuring striking wave-like balconies, offers an impressive array of amenities for its residents. Highlights include a spacious gym with stunning southern views of the lake while you workout, a beautiful party room, theater room, and a resort-style outdoor pool equipped with lounge chairs. Additional amenities include guest suites, dog wash station, ample visitor parking, car wash stall, yoga room, sauna/hot tub, barbecue area with terrace seating, games room, golf simulator/putting green, and 24/7 security and concierge services. This modern lower-penthouse suite features floor-to-ceiling windows that allow sunlight to flood each room, creating a bright and inviting atmosphere. Every window offers scenic views of the lake. The spacious layout includes split bedrooms, a large den that can be used as a nursery, and high-end finishes. The owner has made numerous upgrades throughout the suite that provide a warm and cozy feel. Both bedrooms come with ensuite bathrooms, while a powder room is conveniently located in the large front foyer for your guests. The unit is equipped with a full-sized washer and dryer and includes a laundry sink. Additionally, there is a massive 15-ft x 9-ft private locker room located in front of the parking spot, which is a condo living dream! You'll enjoy breathtaking southwest views of Lake Ontario and the marina from the expansive balcony. This suite has so much to offer and is move-in ready! Walking distance to numerous fantastic restaurants. Enjoy an after-dinner stroll along the Humber Bay Path, located across the road from many dining options. The bike path extends to downtown Toronto. You'll find nearby parks, highways, grocery stores, coffee shops, a seasonal farmers market, the Mimico Cruising Club Marina, Mimico GO station, and a future Park Lawn GO station coming to the area. (id:24801)
RE/MAX Professionals Inc.
501 - 185 Legion Road
Toronto, Ontario
Welcome To Your New Mimico Home! Don't Miss This Spacious One Bedroom With A Large Balcony And Modern Open Concept Kitchen. The Space Is Perfect For Entertaining. The Building Has Many Great Amenities Including: Gym, Outdoor Pool, Indoor/Outdoor Hot Tubs, Sauna, Squash Court, GameRoom, Party Room, Library, Theatre, 24/7 Concierge And More. Walking Distance To TTC, Grocery Stores, Great Access To Highway, Parks, Lake, And More. All Utilities Included. (id:24801)
Keller Williams Referred Urban Realty


