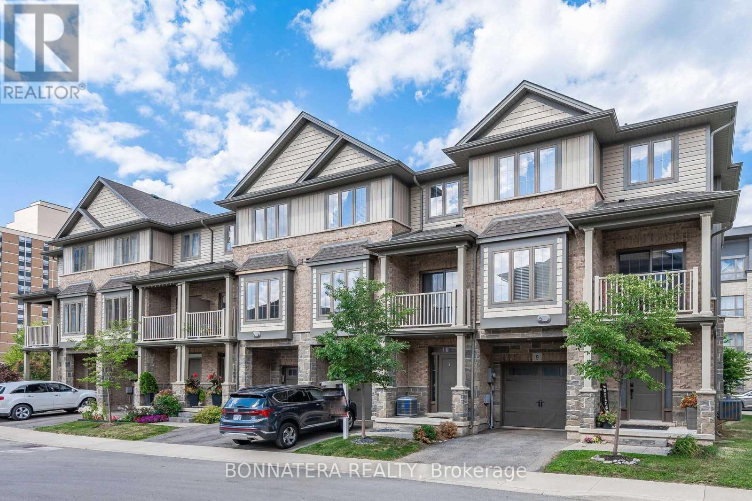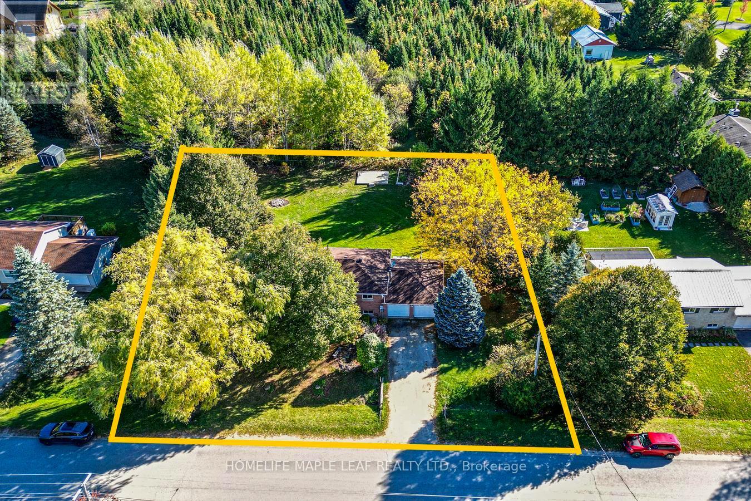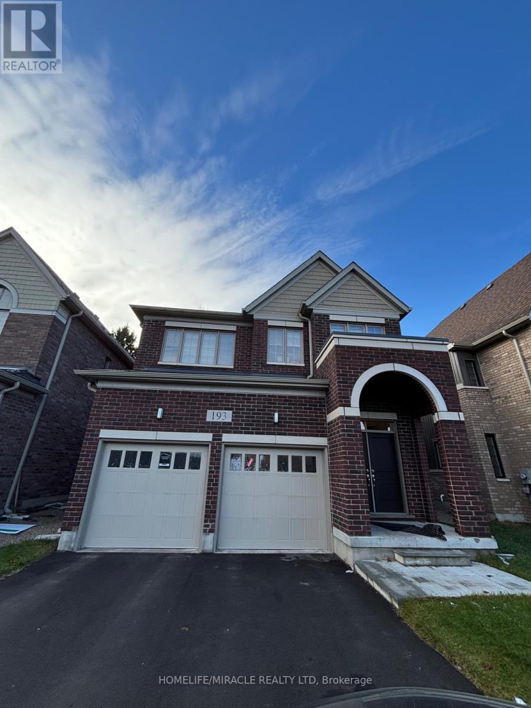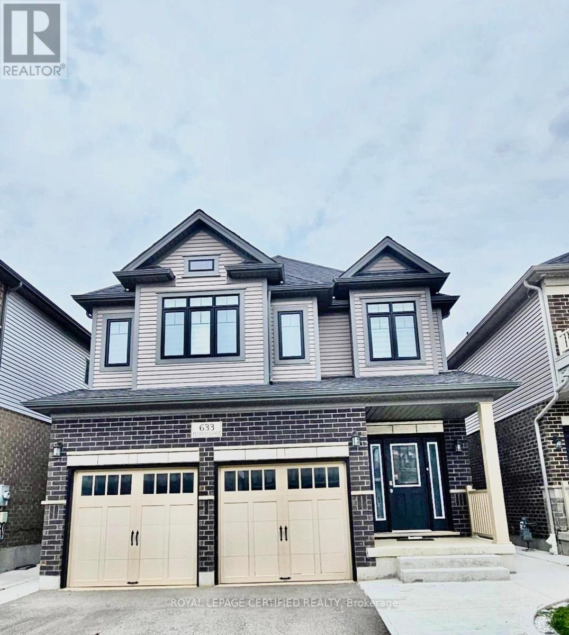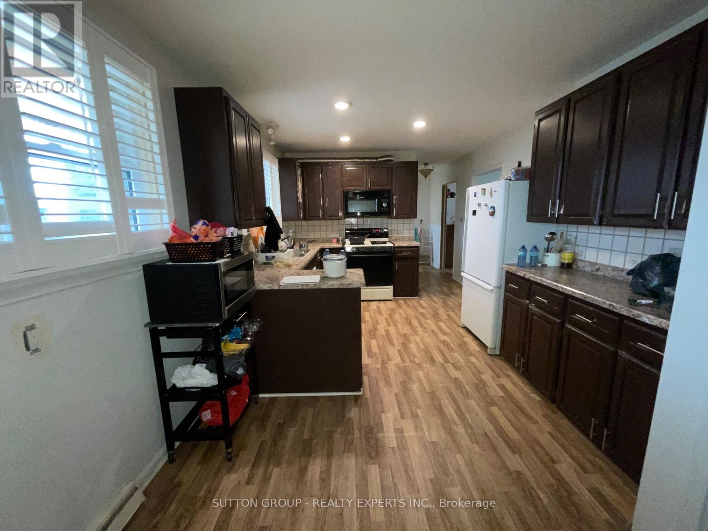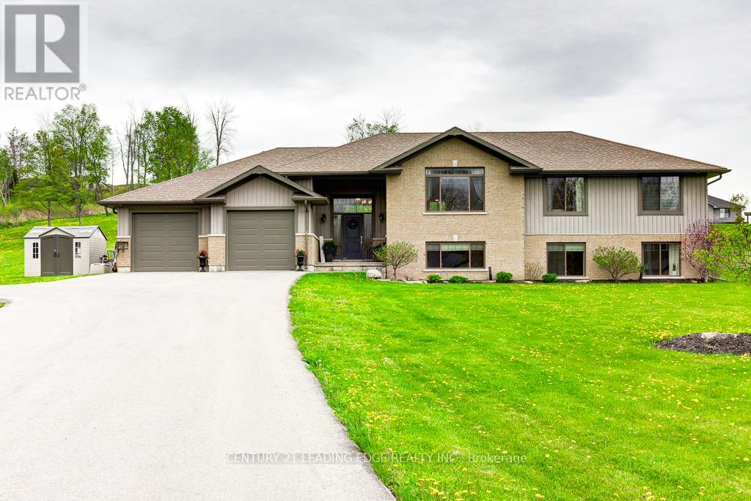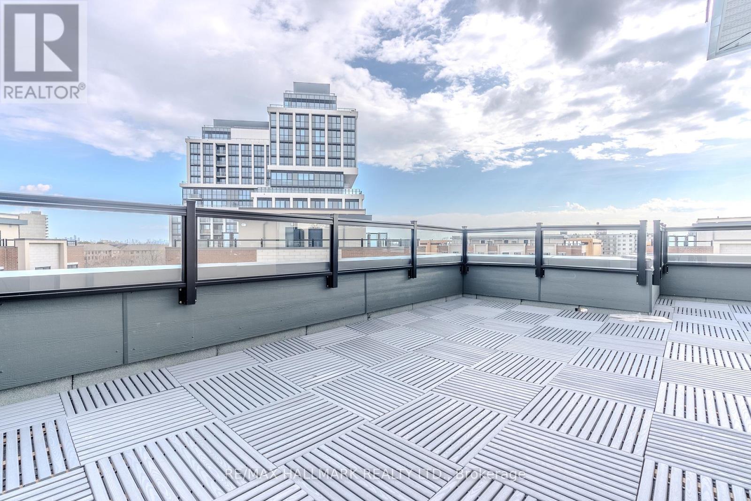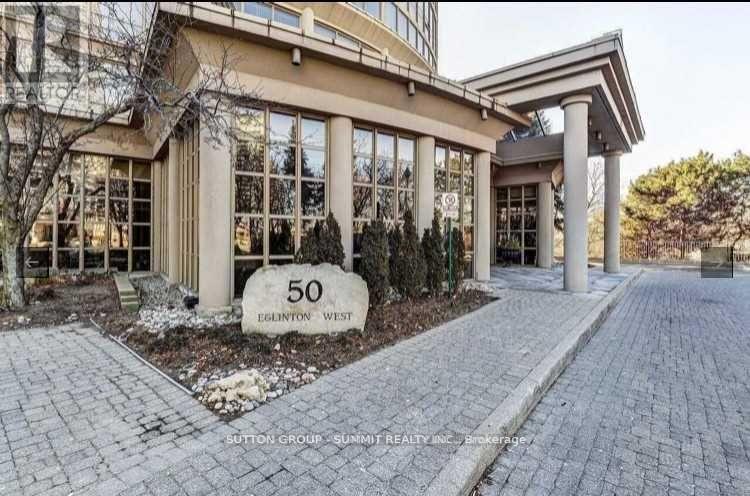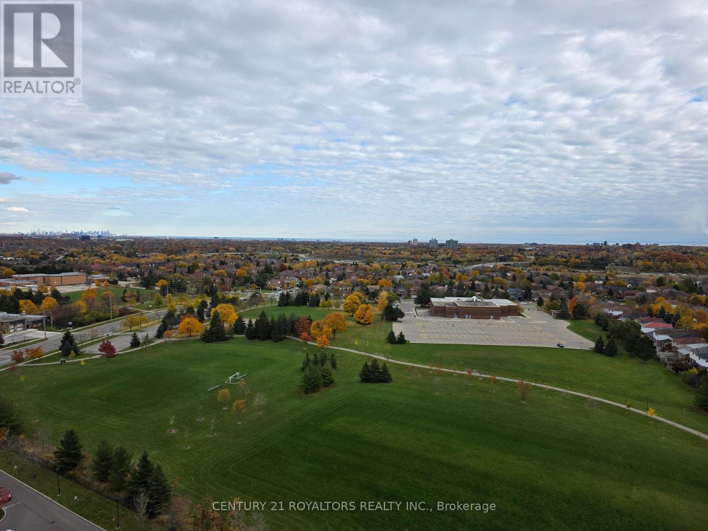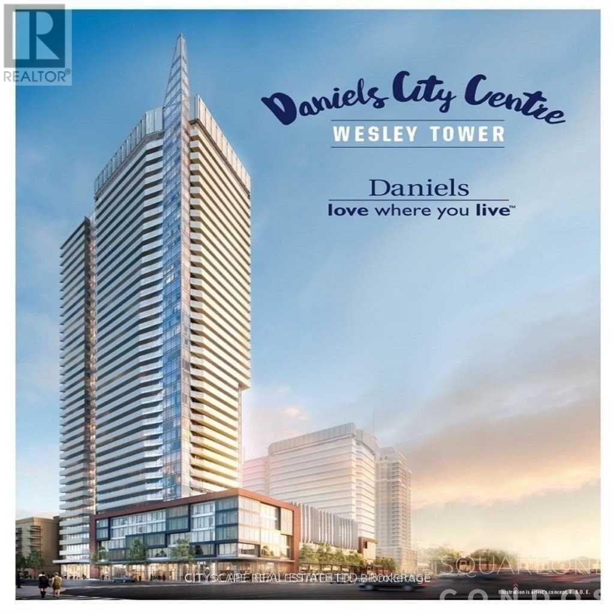7 Lakefront Drive
Hamilton, Ontario
Welcome to this charming townhouse situated in the "Waterfront Trails" community, spanning three stories with 2 bedrooms plus a den. Upon entry, you're greeted by a spacious foyer that leads to the second floor, where an open-concept living space awaits. The well-appointed kitchen includes a breakfast bar and flows seamlessly into a generous living area, complemented by an adjoining dining room that opens onto a balcony. Moving to the third floor, there is a convenient bedroom-level laundry, a 4-piece bathroom, and a versatile loft space that can serve as a den or additional bedroom. Located just steps from Lake Ontario's beachfront and offering easy access to amenities and highways, this townhouse offers both convenience and comfort in a desirable community setting. (id:24801)
Bonnatera Realty
758007 2nd Line E
Mulmur, Ontario
Welcome to 758007 2nd Line East Mulmur, Detached 3 Bedroom Bungalow With 1 Bedroom Finished Basement With 2 Car Garage. Close to Mansfield Ski-Club, Close To Primrose Elementary School and Shelburne High School, Mansfield Outdoor Centre, Close to Creemore Where You Can Eat Fabulous Food And Many Cozy Restaurants /Eateries In The Area Like The Pine River Public House. The House Comes With New Flooring, New Electric Heating, Water Tank And Central Air System, Freshly Painted, New Railings. New Front Door, New Dining Room, Kitchen, Hallway, Upstairs and Downstairs Bathroom lighting, New Vanity, New Farmhouse, Kitchen Sink and Tap, New Doors and Trim Downstairs, New Rubber Insulated Floors In Basement, New Sump Pump and Battery backup System and Much More. (id:24801)
Homelife Maple Leaf Realty Ltd.
193 Dingman Street
Wellington North, Ontario
4 Bedrooms 4 Washrooms with an amazing Layout and Lots of UPGRADES. Double Door Entry Brings You Inside a Grand Foyer With High Ceilings. Open Concept & Flowing Living & Dining Room + a Huge Family Room With a Wall Mounted Electric Built in Fireplace. Beautiful Upgraded White Kitchen With Granite Countertops. Large Breakfast Area With Sliders To The Backyard. Main floor Powder Room. Convenient Mud room With Door From The Double Car Garage. Main Floor With Ceramic Tile & Hardwood Flooring & Soaring 9' Ceilings. Gorgeous 2nd Floor Layout With a Huge Primary Bedroom & a 5 Pc Ensuite Featuring Double Sinks , A Soaker Tub + Glass Enclosed Shower .Huge Walk In closet. 2nd primary bedroom with Ensuite. 2 additional bedrooms with common bathroom. Convenient Location Close To Grocery Store & Everyday Essentials.!!!!! (id:24801)
Homelife/miracle Realty Ltd
633 Florencedale Crescent
Kitchener, Ontario
Welcome to a premium co-living experience in a beautiful, detached 4-bedroom, 4-washroom detached home. This is a unique opportunity for a responsible and quiet family (or couple, depending on your preference) to share a well-maintained property with the respectful owner. Enjoy the space and privacy of a detached house without the full commitment of renting an entire home. 4 Beds Total/ 3 Washrooms Total with exclusive access to 3 bedrooms, 2 bedrooms are furnished with bed & mattress, while 1 bedroom is not furnished. Shared Spaces: Access to generous, fully furnished common areas including the modern kitchen, living room, dining area, powder room and a private backyard/patio space. 2 parking spots available (id:24801)
Royal LePage Certified Realty
Upper - 415 Mount Pleasant Road
Brantford, Ontario
Step Into This Beautiful Bungalow in the High-End Tutela Heights Neighbourhood. Rent Includes Everything. No Extra Bills. Boasting 3 Bedrooms & 2 Full Bathrooms (Excluding Separate Basement Apartment). This Home Features a Very Large Family Room With a Fireplace, A Spacious Dining Room, And a Bright Sunroom Opening Onto a Huge Private Backyard On an Almost-Acre Lot. Enjoy a Massive Front Driveway With Parking for 8 Vehicles, Providing Ample Space for Guests. Additional Comfort Is Offered With In-Suite Laundry, Perfect for Families. Located Close To Schools, Scenic Trails, The Grand River & All Major Amenities. (id:24801)
Sutton Group - Realty Experts Inc.
138 Hiddenvalley Drive
Belleville, Ontario
What an Opportunity! RESORT AND HOME ALL IN ONE ! DREAM EXECUTIVE HOME OASIS IN THE HEARTH STONE RIDGES ESTATES! One of the last-newer home built in the development. --Surround your self on this this ONE AND A HALF ACRES (approx.) ESTATE CUL-D-SAC, 8 years new. Welcome to One of Hearth Stone Estates' Nestled on an exclusive road leading to a cul-de-sac, --this stunning raised bungalow offering just under 3000 sq ft of Total living space sits on over 1 acre of charming brick and siding exterior.-----Meticulously maintained 3 + 2 bedroom home offers exceptional curb appeal --. Step inside to an open-concept layout ideal for entertaining, --featuring a chef's kitchen,-- open concept dining room, --living area with a fireplace.----- Most bedrooms includes custom built-in closets, while the primary suite boasts a walk-in closet and a spa-inspired ensuite. ------ You'll love the newly updated laundry room and pantry just off the kitchen with its own separate walk-out and private deck-ideal for quiet mornings or relaxed evenings. ------For those stargazers, the sky is an absolute showcase! What about those Northern Lights! It is like no other. You get the first class seating!! Enjoy scenic walking trails. ------The fully finished lower level features two additional bedrooms, a 4-piece bath,---- a second gas fireplace, and plenty of space for in-laws, teenagers, or a home office setup. ----- The 2.5 car garage is fully insulated and heated-a dream for hobbyist. "Black Bear Golf And Resort" is an ongoing development coming soon mins away--This home is truly a Rare Find! Customized with high-end finishes and thoughtful upgrades throughout, this exceptional property is move-in ready and won't last long! 2.5 heated garage/room for a boat. Only 10 mins north of the 401 and min's to two of Belleville's most beautiful golf courses. (id:24801)
Century 21 Leading Edge Realty Inc.
216 - 1085 Douglas Mccurdy Common
Mississauga, Ontario
Executive Luxury Unit town in port credit! An innovative & gorgeous new development; 1,556SqFt + roof top 430SqFt + 1 underground parking. Include high end finishes, spacious bedrooms, hardwood floors T/O, a bright open-concept floor plan & tons of storage. 9Ft ceiling on both levels, access to courtyard & patio! conveniently located walking distance to the lake. Must see it to believe the luxuries feel. (id:24801)
RE/MAX Hallmark Realty Ltd.
603 - 50 Eglinton Avenue W
Mississauga, Ontario
To The Esprit Stunning 1 Bedroom Suite With Media Area With 1 Parking And 1 Locker For Lease Most Demanding Area Near Square One. Easy access to 403 and LRT being built right at doorstep. Amazing Sun-Filled Open Concept Floor Plan With Floor To Ceiling Windows. Appliances, Five Star Amenities Include: Pool, HotTub, Squash Courts, 24 Hr. Concierge & So Much More. $300 Key Deposit Refundable, HydroTransfer And Tenant Insurance Is Required. 24 Hours Notice Required For All Showing. Please Be Co-Operate With Tenant . (id:24801)
Sutton Group - Summit Realty Inc.
4889 Kimbermount Avenue
Mississauga, Ontario
Welcome To 1903-4889 Kimbermount Ave, A Stunning Condo In The Heart Of Mississauga's Sought-After Erin Mills Community. This Bright And Spacious Suite Features An Open-Concept Layout With Large Windows Offering Spectacular City Views. The Modern Kitchen Boasts Stainless Steel Appliances, Granite Countertops, And A Breakfast Bar. The Living And Dining Areas Flow Seamlessly, Perfect For Entertaining Or Relaxing. The Primary Bedroom Includes A Large Closet And Floor-To-Ceiling Windows That Fill The Space With Natural Light. Steps From Erin Mills Town Centre, Credit Valley Hospital, Top-Rated Schools, Restaurants, And Transit, With Easy Access To Hwy 403/401/407. Ideal For Professionals, Couples, Or Investors Seeking Upscale, Convenient Living In One Of Mississauga's Best Neighbourhoods. (id:24801)
Century 21 Royaltors Realty Inc.
912 - 4065 Confederation Parkway
Mississauga, Ontario
Luxurious Spacious and bright Unit With Modern Appliances And Finishes. Building By Daniels With Great Amenities. Square One Area. 9 Ft Ceilings, Balcony with open view, Stainless Steel Appliances, Full Size Washer/Dryer. One Parking One Locker Included. Comfortable Lifestyle With Easy Access To Go Bus, Mississauga transit, square one Shopping Mall, Celebration Square, YMCA, Food Basics, Parks, Highways. Ameneties include Exlusive work place area and a basketball court on Floor 6 (id:24801)
Cityscape Real Estate Ltd.
Basement - 56 Fletchers Creek Boulevard
Brampton, Ontario
Feel At Ease In This Absolutely Gorgeous Home With A Premium Ravine Lot. Located In Quiet & Convenient Fletcher's Creek Area, This Finished Above-Grade Basement W/ Beautiful Large Windows Features A Private Entrance From side. Unit Features Spacious Living, Upgraded Kitchen, Full Spacious 4 Pc Bathroom, Private Laundry In Basement. Two Car Parking. Tenant To Pay 30-40% Of Utilities. Property comes with chlorine-free water. (id:24801)
Homelife/miracle Realty Ltd
109 - 102 Grovewood Common
Oakville, Ontario
Mattamy Low Rise Boutique Condo Buildings located in North Oakville. Premium location on the ground level with a Huge Terrace of 200 sq feet. Facing landscaped corridor to allow for the best experience and least noise of ground floor living. No Parking lot Views or Dundas street Views! Many Updates of Additional Upgrades From the Builder: Includes Kitchen Cabinets, Kitchen/Bathroom Quartz Counters, Quartz Backsplash, Upgraded S/S Appliances, Pot Lights, Custom Blinds, Mirrored Door Closets. Two Underground Parking Spots & One Owned Locker. Move in Condition, professionally cleaned awaiting its new Owners. (id:24801)
Right At Home Realty
Royal LePage Real Estate Services Ltd.


