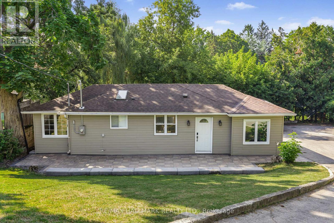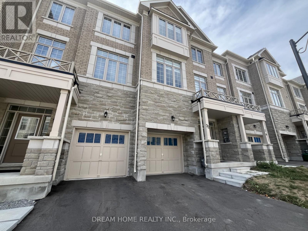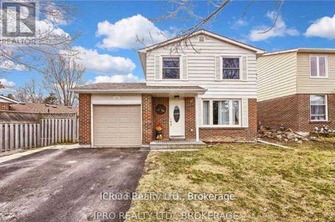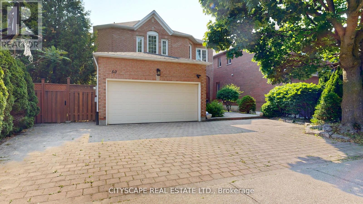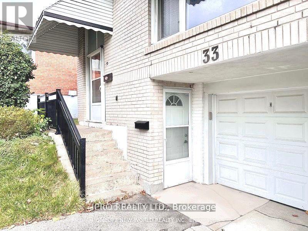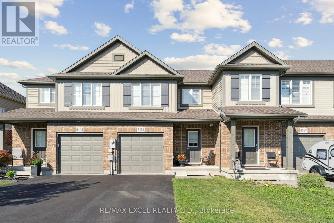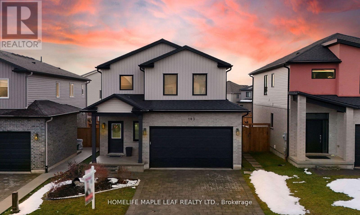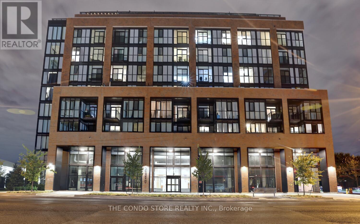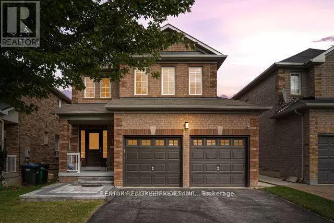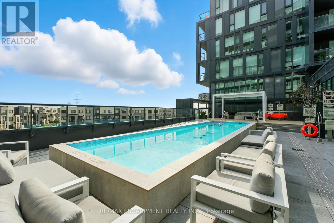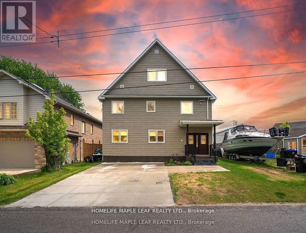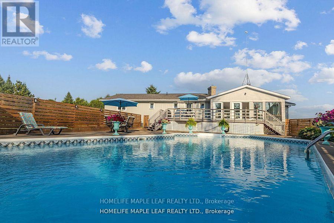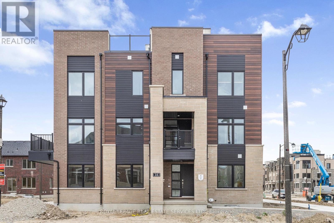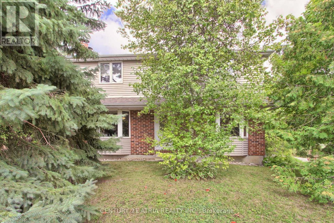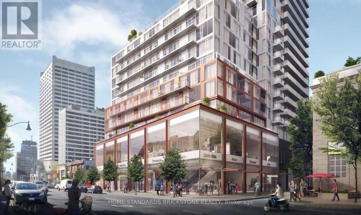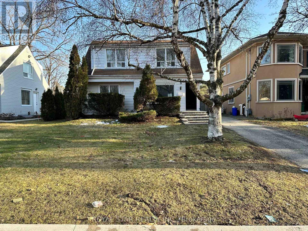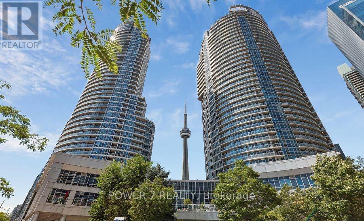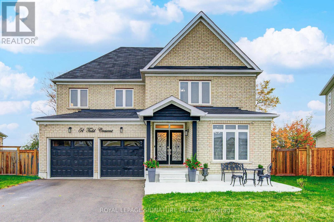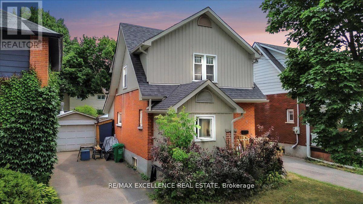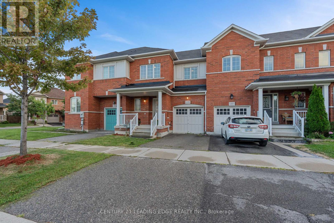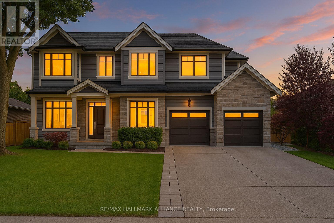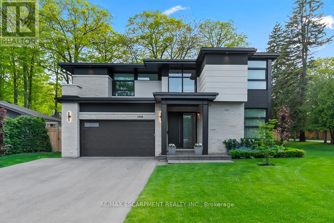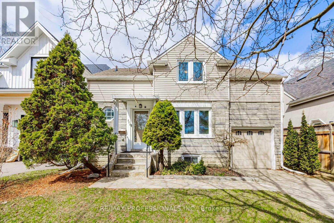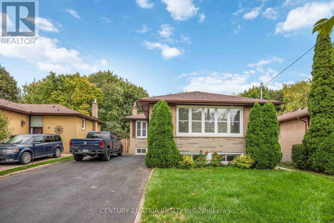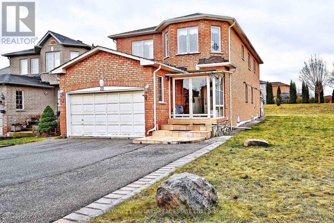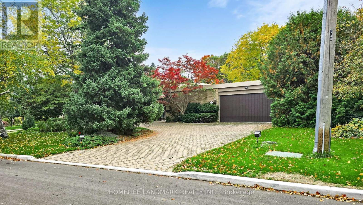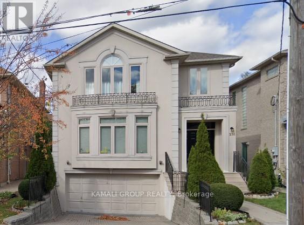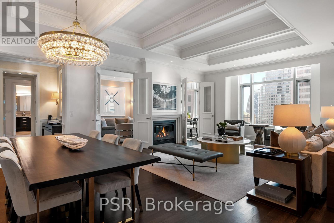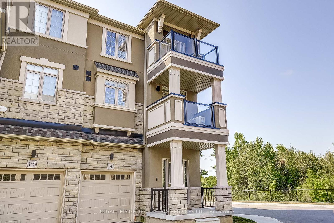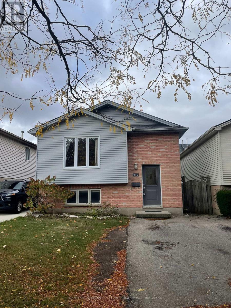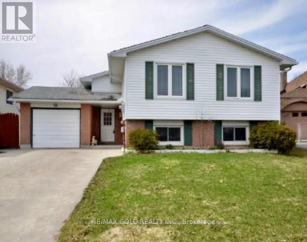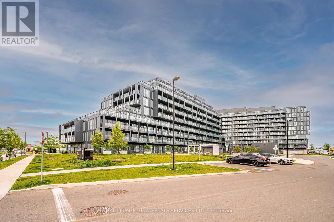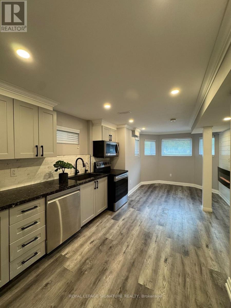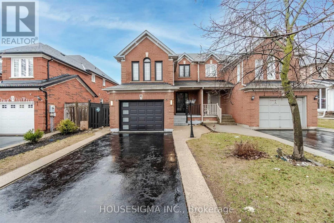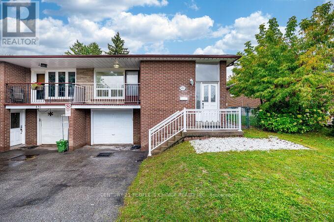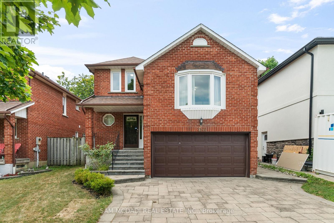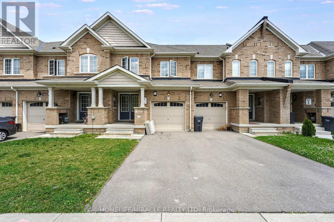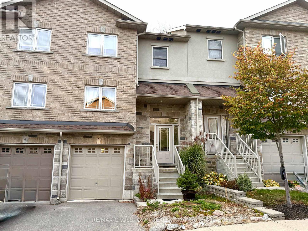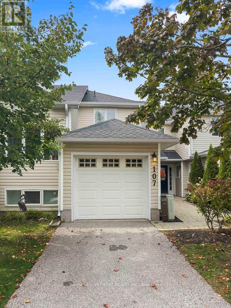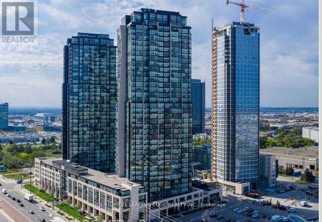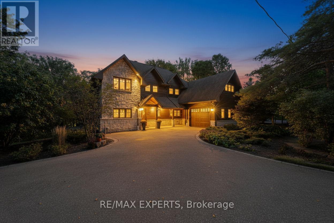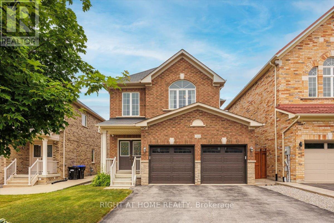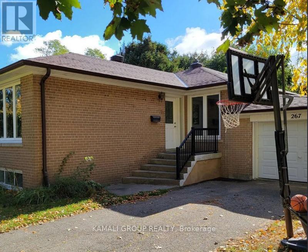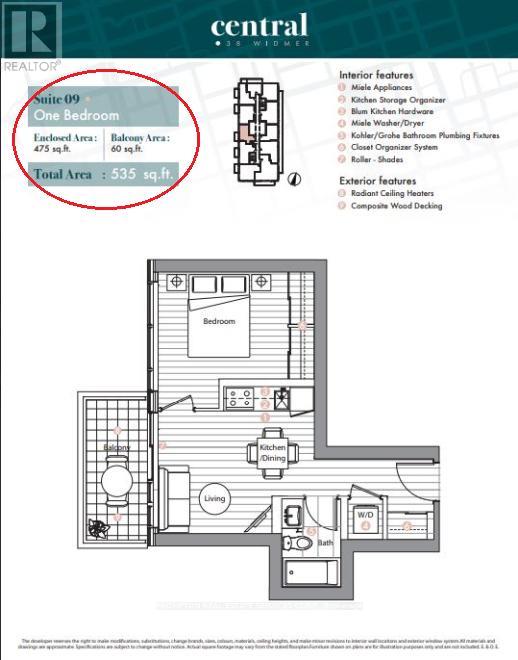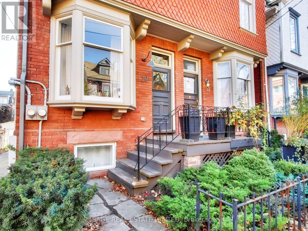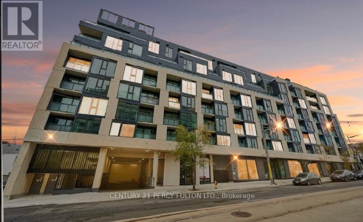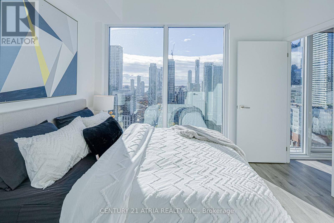31 Mitchell Avenue
Whitchurch-Stouffville, Ontario
Totally Renovated Gem on a Rare 100 x 125 Ft Lot! This detached home has been completely updated with high-quality renovations inside and out just move in and enjoy. The bright, open-concept layout is filled with natural light and features modern finishes with exceptional attention to detail. The impressive 100-foot frontage provides incredible outdoor space, perfect for entertaining, gardening, or future possibilities. Inside, you'll find stylish upgrades throughout, a functional floor plan, and a home that blends comfort with sophistication. Located in one of Whitchurch-Stouffvilles most desirable areas, this property is just steps from scenic walking trails, near the water, and surrounded by nature offering the perfect mix of convenience and tranquility. Close to shops, dining, schools, and everyday amenities, it's an opportunity not to be missed. (id:24801)
RE/MAX Hallmark Realty Ltd.
22 Thomas Hope Lane
Markham, Ontario
Welcome To 2 Year Old Luxury Town Home By Fair Tree, Large Windows, Super Bright , Hardwood On 1st,2nd,3rd floors, Upgraded Glazed Porcelain Floor Tile In Foyer, Pot Lights, Soaring Nine Foot Ceiling On 1st,2nd Floors, Carrara Doors With Brushed Nickel Plated Knobs, Stained Handcrafted OAK STAIRCASE With Oak Handrail And Wrought Iron Pickets From The 1st To The 2nd, Fiberglass Laundry Tub, Custom GRANITE Countertops, GRANITE Countertops With Undermount Sink In all Bathroom, Pedestal Sink In Powder Room, Marble Threshold And Marble Door Jambs In All Shower Stalls , Master Bedroom With Walk In Closet & 5 Pc Ensuite, Privacy Locks On All Washroom Doors, Plate Mirror In All Washrooms, Three Piece Rough In For Future Basement Washroom, 1st Patio, 2nd And 3rd Floor Walk Out to Balconies, Close to Costco, Walmart, Home Depot, Canadian Tire (id:24801)
Dream Home Realty Inc.
Room 2 - 252 William Roe Boulevard N
Newmarket, Ontario
Spacious 100 sqft bedroom available on the second floor, exclusively for a single male occupant. The room is offering access to shared facility including bathroom, kitchen, living room and laundry, with a parking spot on driveway or garage, upon request. The room includes a full-width and deep mirror closet, with a large window facing the front yard. Suitable for a single occupancy, full time working professional or full-time student, international students and newcomers are welcome. The bedroom is furnished. Located 10 min drive to all shops, malls, plazas, and restaurants on Bayview Ave and Yonge St, this location allows convenience and practicability without braking the bank ! Note that this lease is inclusive of all utilities, except for internet, cable or wifi. (id:24801)
Icloud Realty Ltd.
50 Oakhurst Drive
Vaughan, Ontario
Welcome to this exceptional residence nestled on one of the largest lots in the coveted Beverley Glen communitya rare offering that perfectly blends timeless elegance with everyday comfort. From the moment you step inside, you're greeted by gleaming hardwood floors, soaring ceilings, and the warm charm of a wood-burning fireplace set against a classic brick feature wall. The heart of the home is a bright, spacious kitchen featuring granite countertops, pantry, and a sunny eat-in area ideal for casual family meals. The main floor also offers thoughtful functionality, including a private home office, a laundry room, and a convenient mudroom with direct access to the garage perfect for busy families. Step outside to your private, fully fenced backyard sanctuary, surrounded by mature trees that provide natural beauty, privacy, and a serene atmosphere rarely found in the city. Its an ideal space for relaxing, or entertaining. Don't miss your chance to own this extraordinary property. (id:24801)
Cityscape Real Estate Ltd.
Lower, Bedroom #2 - 33 Yatesbury Road
Toronto, Ontario
Enjoy living in the fabulous prime Bayview Woods-Steeles community with this private entrance shared amenities 1 bedroom apartment. Please note, this apartment listing is for a single male occupancy for bedroom number 2 only and all common areas such as kitchen, 3pc bathroom, and living/ dining areas are shared. This apartment is suited for a single occupancy only. Bedroom number 1 is already leased separately. This basement suite is complete with its own fully-equipped move-in ready kitchen and laundry machines. You will notice the high ceiling and large above grade windows allowing for plenty of natural light into the kitchen, living and dining area. This fantastic location is close to Toronto's major transportation arteries with a short drive to Hwy 404, 401 and 407 ! Also note that it is only 3 min walk or 4 min drive away from the bus station going to Old Cummer Go station and the stations on the TTC subway Purple line. The room comes furnished, along with the common areas, ideally perfect for students or singles ! What are you waiting for ? Available September 15, 2025 with easy showings. (id:24801)
Icloud Realty Ltd.
6401 Shapton Crescent
Niagara Falls, Ontario
Bright And Modern Almost-New Townhome In A Great Subdivision In Niaqara Falls. 2-Storeys. Perfect For Family. Very Close To Niaqara Fall Outmall, Downtown Niaqara Falls, Niaqara Colleqe And Niaqara Falls (id:24801)
RE/MAX Excel Realty Ltd.
103 Middleton Avenue
London South, Ontario
Discover your dream home in this beautiful 3+1 bedroom, 4-bathroom property located in a desirable London, ON neighborhood. The spacious open-concept main floor is designed for modern living and effortless entertaining; featuring a gourmet eat-in kitchen equipped with top-of-the-line appliances and sleek quartz countertops. A true gem of this home is the fully finished 1-bedroom basement apartment an ideal space for extra income, a private guest suite, or multi-generational living. Upstairs, the luxurious master bedroom boasts a large walk-in closet with custom organizers and a spa-inspired ensuite. The two additional bedrooms are spacious and bright, perfect for growing families. Step outside to your expansive, fully fenced backyard, complete with a beautiful deck an entertainer's paradise. Additional features include a double car garage and unbeatable location just minutes from Hwy 401, offering quick access to all amenities. This home combines style; function, and flexibility don't miss the opportunity to make it yours! (id:24801)
Homelife Maple Leaf Realty Ltd.
334 - 2300 St Clair Avenue W
Toronto, Ontario
Welcome to 2300 St Clair Ave West, a boutique-style residence built with top-of-the-line quality by a reputable developer. This 1-bedroom , 1-bathroom suite is thoughtfully designed with an efficient, open layout and no wasted space, ideal for professionals, couples, or investors. Enjoy a clear south exposure that fills the unit with natural light and step out to your large private balcony, perfect for relaxing or entertaining. Spacious den, ideal for a home office or guest space. Modern finishes and high-quality craftsmanship throughout. Bright, airy design with an open-concept living space. Parking and Locker included. Prime Location The Junction & Stockyards District. This fast-growing west-end neighborhood offers a unique blend of charm and convenience: Stock Yards Village and big-box retailers for all your shopping needs Trendy restaurants, cafes, and local breweries in The Junction High Park, James Gardens, and the Humber River Trail for outdoor escapes Easy access to TTC, UP Express, and quick connections downtown. This home also benefits from being in a well-connected community with excellent amenities, making it the perfect choice for urban living. (id:24801)
The Condo Store Realty Inc.
125 Fairhill Avenue
Brampton, Ontario
Excellent Property (id:24801)
Century 21 Green Realty Inc.
A220 - 3210 Dakota Common
Burlington, Ontario
Welcome to Dakota Common in Alton Village! This bright, north-facing suite offers just under 1000 sq ft of modern living space, complete with 2 +1 bedrooms, 2 bathrooms. The open-concept design showcases floor-to-ceiling windows and soaring 9 ft ceilings that flood the home with natural light, sleek finishes and smart technology allowing keyless access to the home and amenities, as well as temperature control from anywhere via smart thermostats. The building provides an impressive array of resort-style amenities, including a rooftop pool, BBQ patio, a fully equipped fitness and yoga studio, steam and sauna wellness lounge, party, meeting and games rooms, a pet spa, an outdoor courtyard, and 24-hour security for peace of mind. Ideally located near top-rated schools, shopping, restaurants, and public transit, this condo also offers quick access to the QEW, Highway 407, Appleby GO Station, and the natural beauty of Bronte Creek Provincial Park. With its combination of luxury, convenience, and community, this home is perfect for professionals, families, or downsizers seeking a vibrant lifestyle in one of Burlington's most desirable neighbourhoods. (id:24801)
RE/MAX Escarpment Realty Inc.
17 Middlebrook Road
Wasaga Beach, Ontario
Exceptional Investment Opportunity!!An unbeatable investment just steps from Georgian Bay! This newer-build (2022) property offers spacious, self-contained home combining modern design, unbeatable location for big or multi-generation family(4Plex). Set perfectly between Wasaga Beach and Collingwood, its just a short walk to a quiet, private beach with local attractions like Blue Mountain Village only 20 min away. Playtime Casino just 4 minutes down the road, and public transit conveniently close by. The ground floor features a spacious open-concept kitchen and living room, complete with a stylish fireplace wall and walkout to a fully fenced, private backyard, great for relaxing or entertaining. The main floor also includes a primary bedroom with its own 4-piece ensuite and build-in closet wall, plus two more generous bedrooms, a 3 piece bathroom, 2-piece powder room, and a beautiful custom sauna with change room. Laundry and utility facilities are also located on this level for easy access. On the second floor, you will find four bright modern bedrooms, two kitchenet areas combined with living areas, two 3-pieces bathrooms and in-suite laundry. The third level offers a large loft-style two large- bedrooms apartment with full bathroom, kitchenet/leaving area and in-suit laundry. With highly efficient dustless hot water radiant heating and cooling system throughout, operating costs are impressively low. Whether you are looking to add a strong -performing property to your portfolio, want to live with your family or accommodate multi-generation family under one roof, this home offers rare flexibility to make it happens. A true beachside gem and spacious bright house is one you need to see for yourself. Schedule your private showing today!! (id:24801)
Homelife Maple Leaf Realty Ltd.
560 Concession 15 Road W
Tiny, Ontario
Welcome to 560 Concession Rd 15 W a beautifully renovated dream home that combines modern luxury with cozy cottage charm, just 3 minutes from the beach. Nestled on a private 1-acre lot in the heart of Tiny, Ontario, this property offers the perfect balance of comfort, style, and nature. As you arrive, the brand-new oversized circular driveway and spacious 3-car garage create an immediate sense of elegance and convenience. Step inside to an open-concept bungalow filled with natural light, featuring 4 spacious bedrooms and 2.5 luxurious bathrooms on the main floor. The living room is warm and inviting with a fireplace perfect for cozy evenings, while the attached sunroom provides a peaceful spot to relax all year round. The fully finished basement with a separate entrance includes an extra bedroom and full bathroom, offering flexible options for guests, in-laws, or rental income. But the real highlight is outside your own private resort awaits with a stunning in-ground pool, fully fenced and surrounded by a large deck ideal for entertaining, sunbathing, or enjoying family time. Whether you're hosting weekend BBQs or enjoying quiet swims under the stars, this space brings vacation living right to your backyard. A separate, fully equipped workshop adds even more functionality for hobbies, storage, or creative projects. Located in a quiet, family-friendly neighborhood near scenic trails, parks, and sandy beaches, this home is your gateway to year-round relaxation and adventure. Whether you're looking for a forever home, a weekend escape, or a smart investment, this one truly has it all. Don't miss your chance to own a slice of paradise in Tiny. (id:24801)
Homelife Maple Leaf Realty Ltd.
16 Jessica Antonella Street
Markham, Ontario
Absolutely Breathtaking! Be the first to live in this brand new 4 bedroom, 3.5 bathroom corner lot townhome. This stunning home features a 2 car garage with 2 driveway parking spots, 3 balconies and over 20 windows filling every room with natural light. The ground floor features a bright private bedroom with a 3 piece ensuite. Perfect for guests or an older child. The main floor boasts the expansive great room with access to a covered balcony. The gourmet eat in kitchen includes an island, quartz countertops, stainless steel appliances as well as a copious amount of storage. Just off the kitchen / dining room is another balcony perfect for bbqing. Upstairs, the beautiful primary suite features a large walk-in closet and a spa-like ensuite with a stand-up shower. Two additional bedrooms and the main bathroom complete this level. The top floor of this home features a massive roof top terrace with unobstructed 360 views including a view of downtown Toronto on a clear day. Perfect for entertaining on those warm summer evenings. Located in Union Village, this home is surrounded by parks and trails, close to top rated schools and a short drive to all conveniences, Unionville GO and HWY 404 & 407. The perfect place to call home! Whats not to like?! (id:24801)
Royal LePage Real Estate Services Ltd.
6 Penny Place
Richmond Hill, Ontario
A Hidden Gem in one of Richmond Hills most sought after areas with a green paradise and river stream setting. It has the perfect location for environmentally-protected country living but in an international metropolis, with Extra Big Beautiful treed lot nestled in the popular prestigious area of Oak Ridges. This well-loved/one-of-a-kind family home features Dining/Living rooms with south-facing bay windows and oak hardwood throughout; Family-size Breakfast area with picture window overlooking green space and easy access to full-size deck. Comfort and calm radiate from the custom-built wood burning fireplace and the warm tones of oak hardwood floors/baseboards/window sills & doorway trim in Living/Dining rooms, Hallway, Landing, 4 Staircase sections & bannisters. The stairwell is stunning with its tall picture window for viewing sunsets. Raised Cedar Deck adds 180 SF of outdoor entertaining space. Detached Garage offers 400 SF of workshop space. Main Bath has large Jacuzzi tub and cream/gold marble backsplash & built-in vanity with porcelain sink/Hollywood globe lights. Transit includes YRT bus on Yonge St to Finch Subway or North; GO stations in Gormley/Bloomington/ King City/Aurora. Oak Ridges is central between Hwy 404 & Hwy 400.In this family-friendly neighborhood you will find award-winning community centre with indoor pool & gyms; hockey arena/baseball diamonds/soccer fields; award-winning public library & excellent school choices of Public/Catholic/French Immersion for Elementary/High School/College at Seneca King Campus. Medical Centre, Grocery Stores, Cafes & Restaurants are steps away. There are many parks and hiking trails around Oak Ridges. Nearby Lake Wilcox has great opportunities for kayaking and off-road cycling. (id:24801)
Century 21 Atria Realty Inc.
2312 - 33 Helendale Avenue
Toronto, Ontario
Luxury Condo In Midtown Yonge & Eglinton. Unobstructed Nw Picturesque Views. Corner Unit, Open Concept, 2 Split Bedrooms, 2 Baths, 2 Balconies. A True Functional Floor Plan 9 Ft Ceiling, Floor To Ceiling Windows, Modern Kitchen Has Integrated Appliances With Centre Island Quartz Counter Designer Cooktop. Backsplash With Undermounted Sink. Recently replaced with new LG frige and Bosch dishwasher. Outstanding Amenities: Event Kitchen, Artist Lounge, Games Area, Roof Top, Garden Terrace, Fitness Center 24 Hrs, Concierge, Dog Spa. Right next to fancy STOCK market and steps to restaurants and shops! (id:24801)
Home Standards Brickstone Realty
9 Roycrest Avenue
Toronto, Ontario
Prime Yonge And Sheppard Location. Nestled In A Quiet, Family Friendly Cul De Sac With Lots Of Privacy In A Ravine Area. Modern, Recently Renovated Home With Tons Of Natural Light Throughout. S/S Appl. Spacious Kitchen With A Walk-Out To Backyard. Hardwood, Laminate And Tile Floors Throughout Entire Home. No Corners Cut When Renovated. This Is A Shared Accommodation House. Each Room Is Its Own Lease, Starting From $1100.00, Including Utilities (Gas, Water, Hydro, Lawn Care and Internet). Living Room, Kitchen, Laundry And Bathrooms Are Shared. Parking Is Available At Additional Charge. House Is In Prime Location Just Steps Away From Major Public Transport Routes, Downsview Station, Yonge TTC Subway Line, And Hwy 401. Grocery Stores And Everything Else You Need Within Walking Distance! Earl Bales Park, Trail and Ski Hill Extremely Close by. Beautiful And Cozy, Viewing Is Truly Recommended To See The Comfort, Convenience and Style Of Home. (id:24801)
Royal Star Realty Inc.
1409 - 8 York Street
Toronto, Ontario
Experience Resort-Style Living at the Prestigious "Waterclub Condos"! This Elegant 1 Bedroom + Den Suite Offers Stunning South-facing Lake and City views Through Floor-to-Ceiling Windows, Creating a Bright & Inviting Open-Concept Space. Featuring Laminate & Hardwood Flooring Throughout The Living, Dining, & Den Areas, A Modern Kitchen With Granite Countertops & a Centre Island, and A Spacious Den That Can Easily Function as a Second Bedroom. The Suite Includes a 4-piece Ensuite, An Additional 2-piece Bath, & a Private Balcony Perfect for Enjoying The Waterfront Scenery. Move-in Ready With Fridge, Stove, Built-In Dishwasher, Built-In Microwave, and Stacked Washer & Dryer Included. Enjoy World-Class Amenities: 24-hour Concierge, Indoor & Outdoor Heated Pools with Sundeck, Fully Equipped Fitness Centre, Sauna & Steam Rooms, Party/Meeting Rooms, Billiards & Media Lounge, Guest Suites, BBQ Terraces, & More. Unbeatable Walk Score (97) & Transit Score (100) - Steps to Harbourfront, Union Station, PATH, Financial & Entertainment Districts, ACC, Rogers Centre, Restaurants, Cafés, Waterfront Trails, & Parks. Quick Access to Major Highways. A Well-Managed Building Offering Resort-Style Comfort & an Unbeatable Downtown Waterfront Lifestyle - Ideal for Professionals, Investors, and Urban Lifestyle Seekers! (id:24801)
Power 7 Realty
51 Todd Crescent
Southgate, Ontario
Welcome to this 4+2 bed, 5 bath, approx. 4,000 sq. ft. (incl. basement) home equipped with a LEGAL basement apartment, situated on one of the largest lots in the subdivision - thoughtfully constructed for family living. On the main floor, this turn-key ready home features large living and dining areas with new flooring throughout. The upgraded kitchen boasts quartz countertops and stainless steel appliances, connected to a large family room overlooking the backyard. Upstairs, you'll find four generous sized bedrooms and three full bathrooms including TWO ensuites and a jack and jill, providing each bedroom with its own bathroom access. The basement is professionally finished and is approved as a legal basement apartment - it includes a kitchen, living and dining area, two bedrooms and one bathroom - providing an option for additional rental income. Step outside to a unique pie-shaped backyard oasis which includes a custom-built basketball court, play area for kids, and a new custom built deck - the perfect spot to enjoy a family meal or your morning coffee. The backyard backs on to an open field, providing exceptional privacy. (id:24801)
Royal LePage Signature Realty
626 Downie Street
Peterborough Central, Ontario
Ideal for a growing family or young professionals, this beautifully finished 3-bedroom, 3-bathroom home offers comfort, style, and convenience throughout. Perfectly located near major highways, shopping centers, and a wide variety of restaurants, it suits a busy, modern lifestyle. Inside, you'll find a bright and welcoming living room, a modern kitchen featuring a stunning oversized island, and a functional foyer complete with built-in coat rack, shelving, and drawers. The main floor is accented with stylish laminate and wood flooring, a convenient 2-piece bathroom, and a laundry area. Freshly painted throughout and equipped with newer appliances (2020), this home is truly move-in ready. Upstairs, you'll discover two comfortable bedrooms and a renovated 3-piece bathroom with a sleek walk-in shower. The fully finished lower level adds even more versatility with a third bedroom, custom closet, ample storage, and a luxurious 4-piece bathroom complete with a spa-style soaker tub. Enjoy summer evenings in the private, fully fenced backyard, ideal for entertaining with its large deck and charming gazebo. Additional features include a detached garage and private parking. A delightful and affordable opportunity in the heart of Peterborough. (id:24801)
RE/MAX Excellence Real Estate
626 Downie Street
Peterborough, Ontario
Ideal for a growing family or young professionals, this beautifully finished 3-bedroom, 3-bathroom home offers comfort, style, and convenience throughout. Perfectly located near major highways, shopping centers, and a wide variety of restaurants, it suits a busy, modern lifestyle. Inside, you'll find a bright and welcoming living room, a modern kitchen featuring a stunning oversized island, and a functional foyer complete with built-in coat rack, shelving, and drawers. The main floor is accented with stylish laminate and wood flooring, a convenient 2-piece bathroom, and a laundry area. Freshly painted throughout and equipped with newer appliances (2020), this home is truly move-in ready. Upstairs, you'll discover two comfortable bedrooms and a renovated 3-piece bathroom with a sleek walk-in shower. The fully finished lower level adds even more versatility with a third bedroom, custom closet, ample storage, and a luxurious 4-piece bathroom complete with a spa-style soaker tub. Enjoy summer evenings in the private, fully fenced backyard, ideal for entertaining with its large deck and charming gazebo. Additional features include a detached garage and private parking. A delightful and affordable opportunity in the heart of Peterborough. (id:24801)
RE/MAX Excellence Real Estate
1339 Brandon Terrace
Milton, Ontario
Welcome to 1339 Brandon Terrace, Milton - a beautifully maintained 3+1 bedroom, 4-bath townhouse offering 2602 sq. ft. of living space in one of Milton's most desirable neighborhoods. The bright kitchen features quartz countertops, stainless steel appliances, and a gas stove, openin to a spacious main floor with hardwood flooring and a freshly carpeted staircase (2025). The primary bedrrom boasts a 4-piece bath and laundry provides the perfect in-law suite. Enjoy a fully fenced backyard, fresh paint (2025), new flooring (2025) and more. Ideally located just minuted from top-rated schools, parks, shopping, restaurants, fitness centers, and Hwy 401, this home is the perfect blend of comfort, and convenience. (id:24801)
Century 21 Leading Edge Realty Inc.
1225 Baldwin Drive
Oakville, Ontario
Welcome to this exceptional Keeren Design luxury residence nestled at a quiet cul-de-sac off Morrison Road in prestigious Southeast Oakville. Set on a lush, professionally landscaped ravine lot with creek views, this 2 year new custom-built home offers around 5,400 sqft. of refined living space, exuding elegance, unparalleled craftsmanship, and modern innovation throughout.Stepping in through the triple-pane mahogany front entry, soaring 10 ceilings on the main floor and 9 ceilings upstairs are complemented by white oak hardwood floors, extensive plaster crown moulding, custom wainscoting, and a dramatic open-riser staircase. The chefs kitchen is outfitted with double centre islands, top of the line appliances, Riobel fixtures, Zomodo sinks, Top Notch cabinetry, and a second fully equipped spice kitchen. Additional features include main floor office with custom cabinetry, accent walls through-out, a built-in mudroom, and floor-to-ceiling fiberglass windows framing the ravine.2nd floor is entrenched with natural light through the flared skylight with LED Light Valance, all bedrooms feature custom panel detail, crown moulding, and private ensuites with Riobel fixtures, large-format tiles, heated floors, and wall-hung toilets. The spa-like primary ensuite includes a steam unit and LED valance lighting. The walk-up basement boasts a 5th bedroom with private ensuite, a bar, large recreation space, and a stunning under-garage theatre room wired for Dolby Atmos.Enjoy the private resort-like outdoor living with in-ground pool, paving stone patios, armour stone accents, and a smart RainBird irrigation system, 6"x6" privacy fence, stone skirt. Smart home features include motorized blinds, Lutron lighting, 16 hardwired security cameras, Ecobee, Honeywell security, MyQ garage control, CAT6 wiring, and a smart irrigation system all designed for seamless living in Oakville's most coveted neighbourhood. (id:24801)
RE/MAX Hallmark Alliance Realty
1308 Greenoaks Drive
Mississauga, Ontario
Designed by David Small & Mello Design Group, this custom masterpiece blends timeless elegance & innovation. Set on a premium lot in the famed Whiteoaks of Jalna, this 4+1 bdr, 5-bath home offers 7,300+ sq. ft. across 3 levels. Enjoy soaring ceilings, a dramatic 3-storey staircase, wide-plank hardwood floors, and Indiana Limestone employed throughout. The chef-inspired Scavolini kitchen boasts a bold Neolith porcelain island & plenty of prep space. The dining area & living room look out to the lush, private backyard complete w/ covered Muskoka room. Each spa-like bath offers serene luxury, each w/ ensuites & the primary & second bdr offering private balconies. The lower-level suite is perfect for guests or office use adding to the versatility of the space with its full bathroom living area and storage to spare. This is a rare opportunity to own a true work of art in one of Lorne Parks most coveted pockets. Luxury Certified. (id:24801)
RE/MAX Escarpment Realty Inc.
228 The Kingsway
Toronto, Ontario
Welcome to a Captivating Blend of Classic Charm and Modern Comfort in this prime Edenbridge- Humber Valley Neighbourhood. Nestled on one of Etobicoke's most desirable addresses, this beautifully maintained, turn-key home offers a rare opportunity to enjoy timeless character with stylish, contemporary updates. Situated on an impressive 181-foot deep, sun-filled lot, the property is brimming with potential, whether you envision a future addition, top-up, or custom new build.The open-concept main floor showcases pot-lights, a renovated kitchen with a centre island & granite counter tops, ample pantry and spice storage, and space for a casual eat-in area. Incredible entertaining space. The heart of the home leads to a stunning Muskoka room, a serene, light-filled retreat with scenic views of the lush yard and gardens. It's hard to believe you are right in the bustle of the City. Upstairs, you'll find three spacious bedrooms, two with walk-in closets, and a versatile bonus room off the primary, ideal for expanding the walk-in closet, adding an ensuite, or creating a small office or more storage space. A separate side entrance offers flexibility for future potential in-law suite, or studio space.The private interlocking stone driveway accommodates four to five cars, plus a detached single-car garage. Located in a top-tier school catchment and just moments from parks, the Humber River, trails, golf, and the vibrant Humbertown amenities, as well as BWV. This home offers a truly exceptional lifestyle in a prestigious west-end neighbourhood. Minutes to downtown, Airport, & Highways, TTC & Royal York Subway, Future Eglinton LRT. (id:24801)
RE/MAX Professionals Inc.
39 Amberdale Drive
Toronto, Ontario
Indulge in the allure of nature and seclusion within this airy bungalow boasting 3 spacious bedrooms and 1 full bathroom. Nestled on a picturesque ravine property, this residence presents a charming and inviting design with an expansive eat-in kitchen leading to a quaint porch-ideal for savoring morning coffee or unwinding in the evening. EXTRAS: Existing appliances, existing window coverings, existing light fixtures, existing furniture (id:24801)
Century 21 Atria Realty Inc.
22 Samuel Teitel Court
Toronto, Ontario
**Stunning 4 Bedroom Home in a Prime Toronto Location, Featuring a Very Spacious Driveway with Parking for up to 8 Cars**2387 Above Grade Finished Sqft as per MPAC**Primary Bedroom with Walk-In Closet And 4Pc Ensuite**Modern and Upgraded Kitchen**Includes a Separate Entrance to the 1 Bedroom Basement Apartment, Ideal for Guests or Rental Income**Beautifully Lit with Pot Lights Throughout**Conveniently Located near Rouge Park and The Toronto Zoo, with Quick Access to Highway 401, Walmart, Home Depot, Shopping, Schools, Parks, and More** (id:24801)
Century 21 Skylark Real Estate Ltd.
85 Forest Grove Drive
Toronto, Ontario
Tucked Away At The Serene End Of A Quiet Cul-De-Sac, This Exceptional Custom Bungalow Backs Onto A Spectacular South Facing Ravine Lot, Offering Privacy And Natural Beauty In One Of Bayview Village's Most Coveted Enclaves. Designed With A Modern California Aesthetic, The Home Showcases Soaring 12.5-Foot Cedar-Clad Ceilings And Sleek, Contemporary Finishes. Spanning Approximately 3,615 Sq. Ft, This One-Of-A-Kind Residence Is An Entertainer's Dream, Blending Open-Concept Living With Refined Architectural Details. Whether You're Hosting Guests Or Seeking A Tranquil Retreat, This Home Delivers On Every Level. All Bedrooms Are Equipped With Full Rnsuite Baths For Maximum Comfort And Privacy. With Top-Rated Schools, Bayview Village Shopping, Parks, And Transit Just Moments Away And Easy Access To Highway 401, 404, This Home Blends Natural Beauty With Convenience. (id:24801)
Homelife Landmark Realty Inc.
Basement - 236 Mckee Avenue
Toronto, Ontario
Rare Find!! Walk-Out 2 Bedroom Unit! Featuring Renovated Kitchen With Stainless Steel Appliances, Open-Concept Living Area, Private Ensuite Washer & Dryer, Minutes To 2 Subways Stations (Yonge & Sheppard), Shopping At Yonge Sheppard Centre, Bayview Village Shopping Centre & Hwy 401 (id:24801)
Kamali Group Realty
3605 - 311 Bay Street
Toronto, Ontario
Elegance & Opulence Awaits! Beautifully Appointed & Meticulously Maintained Corner Suite Within The St. Regis Residences! No Detail Has Been Overlooked Or Expense Spared During Design - The Perfect Primary Residence Or Luxurious Pied-A-Terre. Boasting 10.5ft Coffered Ceilings, Wainscotting, Extensive Custom Millwork, Designer Wall Coverings, Italian Hardwood & Marble Flooring Throughout. Highly Sought After, Split Floorplan Offers The Buildings Coveted South West Exposure - Enjoy Sweeping Lake Ontario & Cityscape Views. Chefs Kitchen Is Well Equipped With Top Of The Line Miele Appliances, Downsview Cabinetry, & Oversized Island. All In-Place Light Fixtures And Window Coverings [Drapery/Sheers/Roller Shades] Included. Primary Bedroom Retreat Boasts Not One But Two Large Custom Closets And A Spa-Like 6 Pc. Ensuite Bathroom With Freestanding Bathtub & Heated Floors. Both Bedrooms Have Had Premium Carpets Professionally Installed Atop The Still Intact Original Hardwood Floors, As Well As Automated, Blackout Roller Shades. Library Was Renovated To Be A Separate Room And Currently Functions As A Secondary Living Space/Office - Keep As Is Or Easily Convert Into A 3rd Bedroom. As A Resident At The St. Regis Residences You'll Have Daily Access To The Hotels Five Star Amenities: 24hr Concierge, World Renowned Spa, Indoor Salt Water Pool, Sauna, State Of The Art Fitness Centre, Valet & Visitor Parking, As Well As Private Residential Sky Lobby, Lounge & Terrace Located On The 32nd Floor. (id:24801)
Psr
14 - 305 Garner Road W
Hamilton, Ontario
Welcome to 305 Garner Road W #14, a *premium end unit* located in the coveted Treescapes of Ancaster community. This stylish 3-storey townhouse offers 2 bedrooms, 2 bathrooms, 1500 sq feet of finished living space. Move in turn key condition-. END UNIT!, this home benefits from extra natural light, enhanced privacy, and only one shared wall, setting it apart from interior units. Built in 2023, it showcases modern finishes throughout including quartz countertops, stainless steel appliances, California shutters, and sleek laminate flooring. The second level is thoughtfully designed for open-concept living, featuring a bright kitchen, dining area with walk-out to a private deck, and a cozy living space ideal for entertaining. Upstairs, you'll find two generously sized bedrooms, including a primary bedroom with double closets, and convenient bedroom-level laundry. The ground-level foyer offers a handy 2-piece bath and interior access to the garage, while the unfinished basement provides ample storage or future living space. Enjoy the convenience of low condo fees ($127.24/month) and exclusive use of both a private driveway and built-in garage (2-car parking total). Located just minutes from schools, parks, shopping, and Hwy 6, this end unit offers the perfect blend of comfort, style, and location. Book your private showing today and make this exceptional home yours. (id:24801)
Royal LePage Real Estate Services Ltd.
917 Lawson Road
London North, Ontario
Located in North London; walking distance to elementary Schools, Aquatic Centers, malls & many other great amenities! This raised bungalow is the perfect starter home for you! Located on the main level is an open concept living room with direct views into the kitchen through the eat-at island. The large family room windows bring in large amounts of natural light. A few steps down to the lower level offers an additional bedroom, full 4 piece bathroom and a spacious lower living space! This finished level has a separate entrance from outside (perfect for a older child attending Western University or an granny suite) (id:24801)
Century 21 People's Choice Realty Inc.
56 Tumbleweed Crescent
London South, Ontario
On a very quiet crescent location in a sought after South London, A purely residential area hence close to shopping, business and transit system. All inclusive lover level,1 bedroom apartment with separate entrance, nicely maintained room could be rented to 2 females. Rent includes utilities,laundry kitchen and washroom shared with other room"s tenant Minimum 1 year lease. First and last deposited required. Appliance included: stove, fridge, dishwasher, range hood, washer and Dryer, as mentioned lower level has 2 rooms and this one shared to the other room's tenant. Cozy private entrance. The unit offers one good-sized bedroom conveniently located with parking included and available immediately. Don't miss it (id:24801)
RE/MAX Gold Realty Inc.
A805 - 3210 Dakota Common
Burlington, Ontario
Stunning Contemporary home located in Burlington's Alton Village with Incredible Escarpment Views! 3 Bedrooms, 2 Bath, 821 Sq Ft. of Interior Living Space + MASSIVE 807 Sq Ft Terrace + Balcony + 2 Side-by-side PARKING Spots! 9 Ft Ceilings with Floor To Ceiling Windows. Modern Finishes, S/S Appliances, Quartz Counters, OTR Microwave, Luxury Flooring throughout & In-Suite Washer & Dryer, Large Walk-in Shower. Quick QEW and 407 Access, Walking Distance To Shopping Center, Restaurants, Parks And Top Schools. Amenities Include 24 hour Concierge, Party Room With Kitchenette, Rooftop Pool With Outdoor Terrace and Lounge Area, Pet Spa, Fitness Centre, Yoga Studio, Sauna and Steam Room***EXTRAS INCL.S/S Appliances, 2 Side-by-side PARKING Spots! (id:24801)
Royal LePage Real Estate Services Ltd.
Bsmt - 39 Upper Canada Court
Halton Hills, Ontario
Welcome to this bright and private 1-bedroom basement suite at 39 Upper Canada Court in charming Georgetown. Enjoy your own separate entrance and dedicated laundry facilities. The tenant is responsible for only 30% of utilities. Nestled in a quiet and family-friendly neighbourhood, you're just minutes away from everyday necessities and regional access. A short walk or drive brings you to local schools, making it ideal for students, young professionals or anyone seeking ease of daily life. The nearby hospital ensures peace of mind for medical needs, and for commuters, quick access to major highways keeps the city within reach. Inside, the space is well laid-out, featuring a comfortable bedroom, full bathroom, and living area. With the separate laundry and entrance, you'll appreciate the independence and privacy -and the added benefit of a parking spot included. (id:24801)
Royal LePage Signature Realty
Upper - 10 Palmolive Street
Brampton, Ontario
Beautiful and Spacious 3 bedroom Semi Detach with 3 Washroom In High Demand Area . Open Concept Kitchen With Breakfast & Dining Area.Lots Of Natural Light In The House .Huge master bedroom with En suite. Close To All Amenities, Walking Distance to Schools, Park and Bus stop and Hwy 410. Only Main level and 2nd Floor.Basement is not included.Beautiful Backyard Ready to enjoy.. 1 Garage Parking & 2 Parking Outside. Looking for A+++ Tenants. Pictures are from the old listing. (id:24801)
Housesigma Inc.
453 Ginger Downs
Mississauga, Ontario
RENOVATED 3 BEDROOM RAISED BUNGALOW WITH LEGAL 1 BEDROOM BASEMENT APARTMENT FEATURES 3 BEDROOM WITH MASTER ENSUITE , NEW KITCHEN, NEW APPLIANCES, SEPARATE LAUNDRY FOR EACH UNIT. (id:24801)
Century 21 People's Choice Realty Inc.
3346 Palgrave Road
Mississauga, Ontario
Immaculate Detached Home Just Minutes from Downtown Mississauga & Square One! This beautifully maintained 3-bedroom, 3 bathroom home features a spacious above-grade family room. Enjoy a private backyard retreat ideal for entertaining friends and family. Located in a desirable, family-friendly neighbourhood just a 6-minute drive to Square One Shopping Centre. Close to top-rated Catholic and Public schools, hospitals, parks, and offers quick access to Hwy 403, public transit, and GO Transit. The garage is equipped with a 220V outlet for effortless electric vehicle charging. A perfect home in a prime location move-in ready! (id:24801)
Sam Mcdadi Real Estate Inc.
108 Golden Springs Drive
Brampton, Ontario
Stunning home with Spacious Size 3 Bedrooms With Finished walkout Basement with separate entrance. Features Include Laminate Flooring On Main Level & Broadloom On Upper & Lower Levels, Open Concept Living/Dining/Kitchen Areas W/ S/S Appliances, Granite Counter Tops, Centre Island W/ Breakfast Bar, Double Kitchen Sinks, Double Door W/O To Porch, 2nd Level Spacious Laundry, Oak Staircase, Soaker Tub In Master Ensuite. (id:24801)
Homelife/miracle Realty Ltd
5 - 376 Blake Street
Barrie, Ontario
A PRIME LOCATION CLOSE TO THE BEACH! This executive townhome offers an unbeatable location with easy access to Hwy 400, Ridge Road, Penetanguishene Road, public transit, and the GO station. Nestled just steps away from Johnsons Beach, shopping, and vibrant downtown Barrie, you will be at the heart of it all! Step inside to discover 9 foot ceilings, gleaming h/w floors in the Living and Dining Rooms, and contemporary finishes that set the stage for upscale living. The open living/dining area is designed for entertaining and features a patio door w/o to the deck. The Kitchen features stainless steel appliances c/w an OTR Microwave. Upstairs, you'll find 3 bedrooms including a primary bedroom with private 4-pce. ensuite bathroom. The laundry facilities are conveniently located adjacent to the bedrooms on the top level. The finished above-grade lower level provides even more living space, featuring a spacious Family Room and a 2-pce. bathroom. (id:24801)
RE/MAX Crosstown Realty Inc.
107 Ellen Lane
Collingwood, Ontario
FANTASTIC OPPORTUNITY!!! Welcome to 107 Ellen Lane in Beautiful Collingwood! Nestled in a Wonderful Community Steps to Cranberry Golf Course, Minutes to the Village at Blue Mountain and the Georgian Trail System, This Two Bedroom, One and a Half Bathroom Townhome Offers the Perfect Location to Enjoy All That Collingwood Offers! The Primary Bedroom With 3PC Ensuite Offers a Sliding Door to Grant Access to the Patio That Overlooks the Community Pool! Step Upstairs to Find a Grand Kitchen, Dining Room, Living Room Combination with Vaulted Ceilings That Overlooks the Backyard. This Is a Wonderful Opportunity to Own a Four Season Home Suitable For Investors, Downsizers or Weekend Warriors to Enjoy All Blue Mountain & Collingwood Have to Offer With the Family!! Get Ready For Your Next Adventure!!! (id:24801)
RE/MAX Escarpment Realty Inc.
1207 - 2908 Hwy 7
Vaughan, Ontario
Absolutely Breathtaking! 2 Bed Condo - 2 Washrooms In The Heart Of Vaughan!. Corner Unit with Floor To Ceiling Windows Throughout.Panoramic Views & Tons Of Natural Sunlight!. Unobstructed views with no other condo buildings looking for great privacy. Located Just StepsTo The Vaughan Metropolitan Centre. Ttc Subway Short Walk Away. Upgraded Unit. Open Concept Kitchen/Dining & Living Room W/ W/Out ToBalcony. This Spectacular Unit Offers 9 Foot Ceilings, Floor To Ceiling Windows, Minutes To Hwy 400/407, Shops, Dining. Universities, Groceries,Parks & More. (id:24801)
Century 21 Leading Edge Realty Inc.
65 John Street
King, Ontario
Welcome to this stunning custom-built home nestled on one of King City's most desirable, family-friendly streets. Perfectly situated on a picturesque ravine lot, this residence offers a rare blend of natural beauty, privacy, and modern luxury, you'll feel as though you've escaped to a cottage retreat in the heart of King City. Designed for everyday comfort, the home features a spacious laundry with ample storage, counter space, and room for all your needs.Whether used as a family drop zone or additional pantry space, it combines practicality with effortless style.Step inside to an interior filled with natural light from expansive windows that highlight the home's craftsmanship and timeless design. The open-concept living area is a showpiece, showcasing exposed Douglas Fir beams and stone accent walls-a perfect balance of wood, stone, and light.At the heart of the home lies the chef-inspired kitchen, where design and function unite. Crafted for both gathering and creating, it anchors the flow of daily life. Whether preparing meals or hosting dinner parties, the kitchen connects seamlessly to the dining area for effortless entertaining. With premium finishes, generous workspace, and open sightlines, it embodies the warmth and connection that make a house a home.Upstairs, discover four spacious bedrooms, each with hardwood flooring and large windows framing serene views. The primary suite is a private retreat overlooking the ravine, featuring a spa-like 4-piece ensuite, stone accent wall, and luxurious soaking tub. Beyond the walk-in closet, a private loft offers a quiet hideaway for reading or reflection.The finished walk-out basement provides flexible living options and in-law suite potential, with bright windows and direct outdoor access.Step outside to your own private oasis-an expansive wood deck accessible from three walk-outs, ideal for entertaining or unwinding amidst nature. The ravine backdrop and mature trees offer exceptional privacy and tranquility. (id:24801)
RE/MAX Experts
166 Gardiner Drive
Bradford West Gwillimbury, Ontario
This beautifully upgraded home welcomes you with a double door entry leading into a spacious foyer featuring a large closet and a decorative niche. The main level boasts 9-foot ceilings and elegant hardwood flooring throughout, complemented by a stained oak staircase that blends seamlessly with the flooring. The open-concept layout includes a stylish kitchen with extended upgraded cabinetry, granite countertops, and stainless steel appliances, flowing effortlessly into a warm and inviting family room with a corner gas fireplace and a walk-out to the expansive backyard. Perfect for entertaining, the backyard is fully fenced and finished with interlocking stone, two side gates, and a unique custom storage area, ideal for family gatherings and BBQs. The living and dining areas are enhanced by coffered ceilings and recessed lighting, adding a touch of sophistication. A convenient main floor laundry room, professionally painted interiors, upgraded baseboards and door trims, and custom closets in three of the bedrooms further elevate the home's appeal. The driveway offers ample parking with no sidewalk interruption, and the finished basement provides additional living space and abundant storage. Every detail in this home has been thoughtfully upgraded to offer comfort, style, and functionality for modern family living. (id:24801)
Right At Home Realty
Main - 267 Homewood Avenue
Toronto, Ontario
MOVE IN NOW! Furnished 3 Bedroom Home + 3 Parking! Well-Maintained & Recently Painted in a Quiet, Family-Oriented Neighbourhood. Open Concept Living & Dining Area With Large Windows Overlooking the Street, Bright Kitchen With Ceramic Flooring, Double Sink and Ample Counter & Cabinet Space. Primary Bedroom With Double Closet and Two Additional Bedrooms With Closets & Large Windows. Walkout to Back Patio & Exclusive Access to Yard. 4-Piece Bathroom and Ensuite Laundry with 2-in-1 Washer/Dryer Combo. Private Drive Parking for 3 Vehicles, Garage for Storage. Close to No Frills, Many Independent Supermarkets & Restaurants, Schools & Childcare, Promenade Shopping Centre, VIVA/TTC/GO Transit at Nearby Finch Station. Lots of Local Parks & Outdoor Recreation Areas. (id:24801)
Kamali Group Realty
2509 - 38 Widmer Street
Toronto, Ontario
This Neighborhood Is Called Toronto's Broadway. Welcome To The Central Condo By Renowned Builder - Concord, Located In The Heart Of The Entertainment District And Toronto's Tech Hub. Perfect Blend Of Style And Functionality In This Bright And Thoughtfully Designed One-bedroom Condo, It Features Miele Appliances, Calacatta Kitchen Backsplash And Bathroom, Grohe Fixtures, Built In Closet Organizers And Heated Fully Decked Balcony. Close To Toronto's Premium Restaurants, Tiff Festival, Queen Street Shopping And U Of Toronto. Steps To PATH And St Patrick TTC And Financial District. (id:24801)
Prompton Real Estate Services Corp.
A (Main) - 39 Salisbury Avenue
Toronto, Ontario
Perfectly renovated, luxurious apartment in the very best pocket of Cabbagetown. The main floor features contemporary finishes, wood burning fireplace, picture perfect bay window and separate dining area. High-end kitchen with large centre island, quartz countertops, dishwasher, gas cooktop and builtin oven. In the lower level, chic polished concrete floors with in-floor radiant heating and ensuite laundry. Walkout from the kitchen to lovely, private fenced in patio. Includes one parking spot off the rear laneway. Very close to Riverdale Park with weekly farmers market as well as the shops, cafes and restaurants on Parliament St. Walk or a quick and easy bike ride to the Financial District, Distillery District and Riverdale. (id:24801)
Sage Real Estate Limited
605 - 840 St Clair Avenue W
Toronto, Ontario
For Lease - Eight Forty On St. Clair.Welcome to Unit 605 At 840 St. Clair Avenue West, a Stylish 1 Bedroom, 1 Bathroom Condo In One Of Toronto's Most Vibrant Midtown Communities. This Bright And Modern Suite Offers A Functional Open- Concept Layout High-End Finishes, And A Contemporary Kitchen Featuring Quartz Countertops And Stainless-Steel Appliances.The Spacious Bedroom Provides Plenty Of Natural Light And Closet Space, While The Sleek 4 Piece Bath Completes This Beautiful Unit. Enjoy In-Suite Laundry And A Private Balcony.Located Steps from The St. Clair West Streetcar. Boutique Shops, Cafes, And Restaurants, And just Minutes To Wychwood Barns and Cedarvale Park. Building Amenities include A fitness Centre, Party Room and Outdoor Terrace. Unit is Virtually Staged. (id:24801)
Century 21 Percy Fulton Ltd.
3515 - 252 Church Street
Toronto, Ontario
Don't miss out on this opportunity for a BRAND NEW, never lived in unit at 252 Church Condos! The unit features large windows and built in appliances with well designed, functional space. The building includes exceptional amenities including a Full Gym, Pet Spa and Covered 9th floor Dog Run , Automated Parcel Room and Multiple Terraces with bookable BBQs. Access everything the city has to offer! Walking distance to TMU, Eaton Centre and the Dundas Subway Station among countless other shops and destinations. Sold with FULL Tarion warranty. (id:24801)
Century 21 Atria Realty Inc.
Century 21 Leading Edge Realty Inc.


