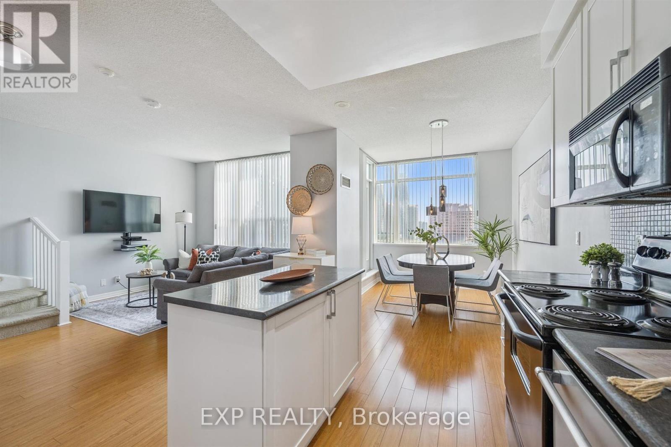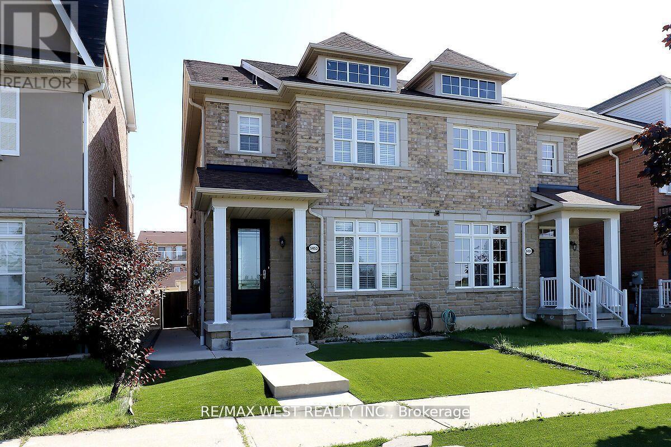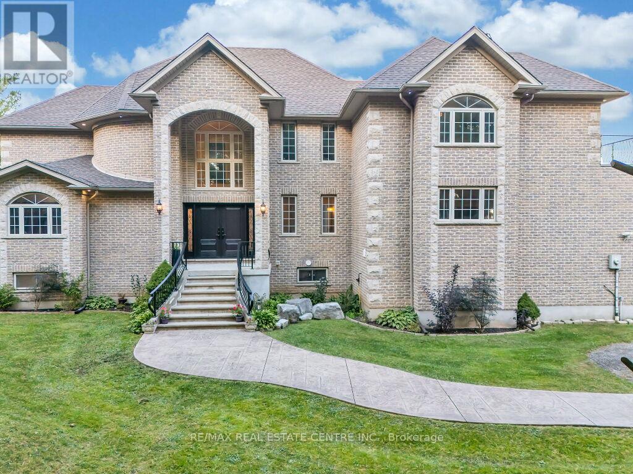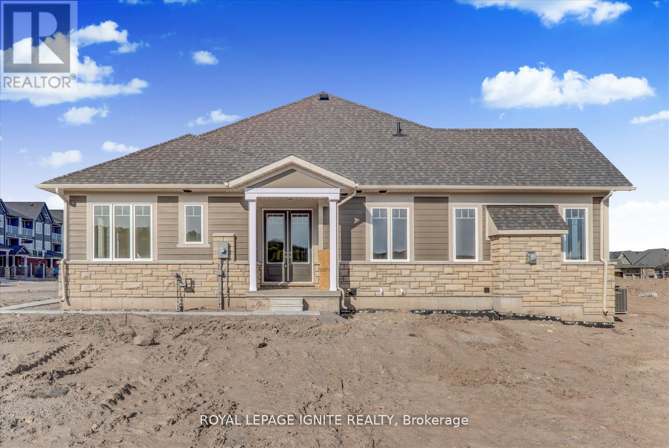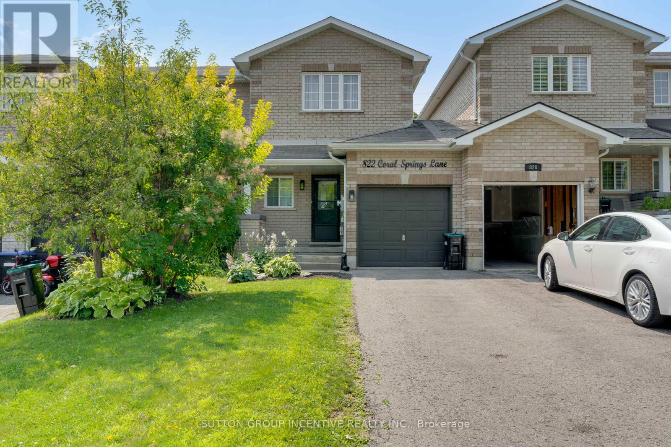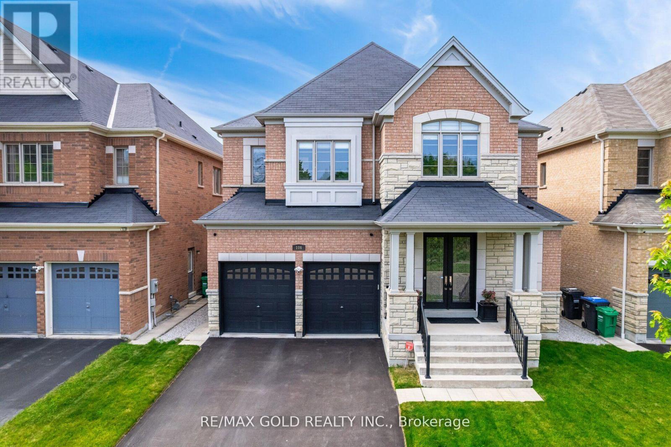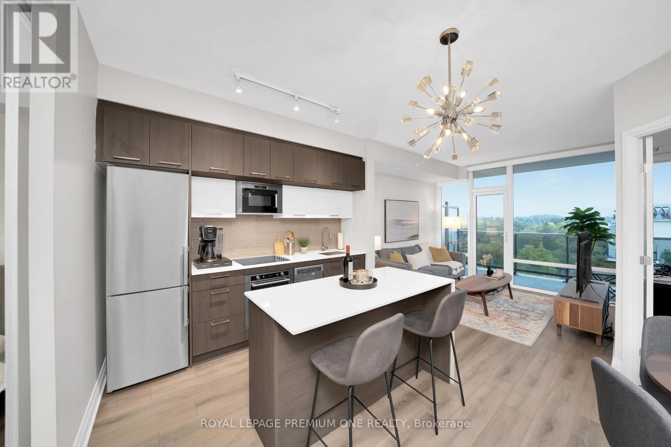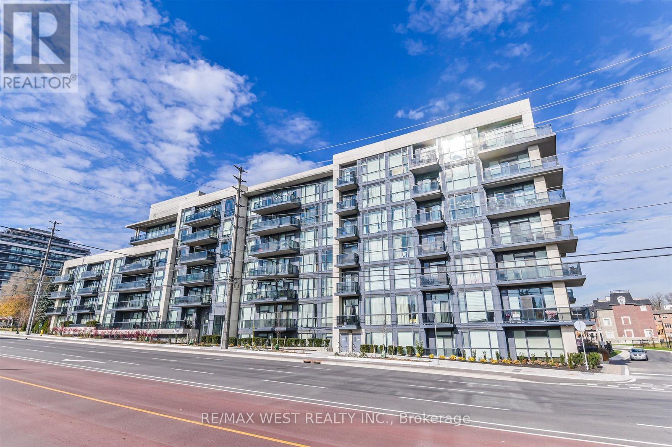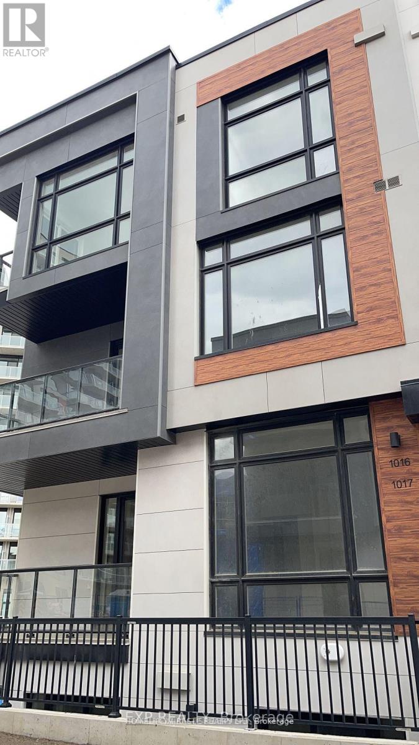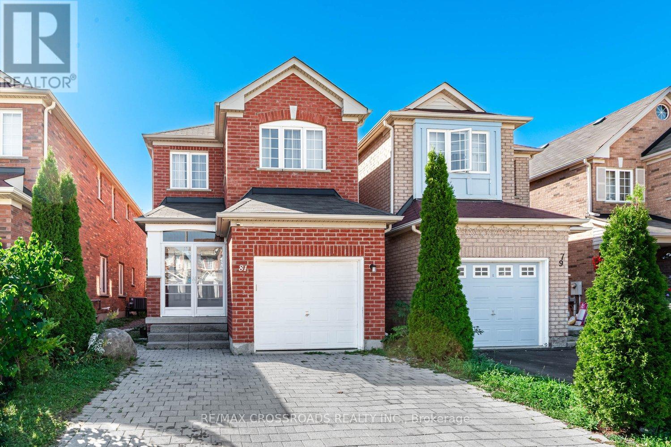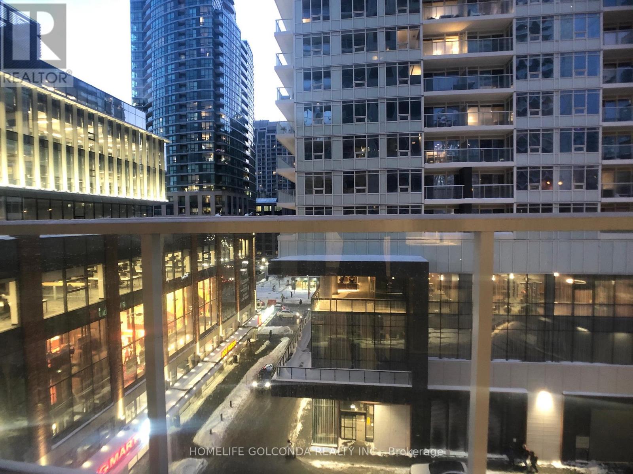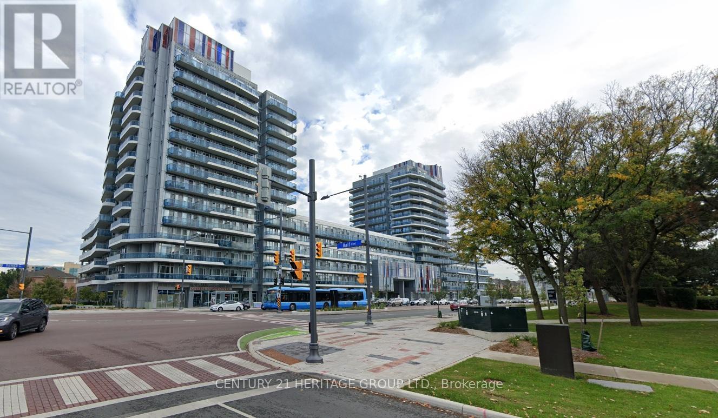905 - 220 Burnhamthorpe Road W
Mississauga, Ontario
Rare, 2-storey condo with no neighbours above! Over 1,000 sqft of living space in a quiet, well-managed building; a true townhome feel without the maintenance! The open-concept main level gives you real living and dining areas, not just a kitchen island to eat at like so many others. Feel the difference of 9-foot ceilings on both floors that make the unit feel even larger and more airy. There's also a convenient main-floor powder room that guests can use with extra storage space. Enjoy your morning coffee on the east-facing balcony off the dining room and don't worry about baking in the afternoon sun. Upstairs, the primary bedroom also offers a private balcony with east-facing and stunning Mississauga skyline views, including the iconic Marilyn Monroe Towers and Exchange District Condos. Both bedrooms are large and ideal for a growing family. The primary has a 4-piece ensuite and his-and-her closets, while the second bedroom easily fits two kids plus desk space and more. There's also a second full bathroom and ensuite laundry upstairs. All major utilities (heat, hydro, water) are covered in the monthly fee, offering far better value than most buildings, where those costs are often separate. Step outside to Celebration Square, Square One, Kariya Park and the future Hurontario LRT. Building amenities include a 24-hour concierge, gym, indoor pool, hot tub, sauna, party room, games room, guest suites, car wash, EV chargers and plenty of indoor visitor parking. If you're tired of awkward layouts and noisy neighbours, this unique unit delivers space, light, stability and the potential to grow for years to come! (id:24801)
Exp Realty
Bsmt - 5453 Festival Drive
Mississauga, Ontario
Spacious One Bedroom Basement Apartment With Separate Entrance With Own Laundry Close to All Amenities. Move In Immediately. This Is A Great Churchill Meadows Neighborhood!! Property Is Freshly Painted And Is Very Clean. Separate Side Entrance. Looking For a single AAA Tenant With Great Credit, Employment History And References. (id:24801)
RE/MAX West Realty Inc.
12601 Nassagaweya Puslinch Tline
Milton, Ontario
This stunning custom-built home features 5 spacious bedrooms and is set on a lush 2.39- acre lot, offering a tranquil retreat surrounded by other custom homes. The entrance boasts an impressive open-to-above foyer, leading to a welcoming family room, a cozy living room, and an elegant dining area-perfect for entertaining. The main floor includes one bedroom and a well-appointed a bath, providing convenience and accessibility. Upstairs, you'll find 3 additional full baths, ensuring ample facilities for family and guests. The recently finished basement adds significant living space, complete with two bedrooms, Full bathroom, and a generous living area. The master bedroom is a true highlight, featuring a private walk-out to a balcony that offers serene views of the surrounding fields. Outdoors, a spacious wooden deck provides the perfect spot to relax and take in the beautiful landscape. with easy access to Guelph, Hwy 401, and Rockwood, this home combines luxury living with accessibility. (id:24801)
RE/MAX Real Estate Centre Inc.
553 Hudson Crescent
Midland, Ontario
Welcome to 553 Hudson Crescent, a stunning brand-new home located in the heart of Bayport Village, Midland nestled in a pristine natural setting along the shores of beautiful Georgian Bay. This is a rare opportunity to own a home as breathtaking as its surroundings. Just 90 minutes from Toronto, Bayport Village offers a once-in-a-lifetime chance to live in one of Canadas most picturesque recreational areas. This spectacular Executive Bungalows Townhouse features:2 Bedrooms & 3 Bathrooms, Gleaming hardwood floors on the main level, Upgraded kitchen with quartz countertop! Enjoy the lifestyle that comes with being just steps from the Bayport Yachting Centre, a full-service marina with slips for over 700 boats. Not a boater? Take a relaxing stroll along the boardwalk or unwind on the docks, surrounded by the serenity of the bay. Don't miss out on this incredible opportunity to live in a home that blends luxury, comfort, and nature. (id:24801)
Royal LePage Ignite Realty
822 Coral Springs Lane
Midland, Ontario
This fully renovated townhoouse with a total of 3 bedrooms and 3 baths is available for AAA+ tenants to rent. Enjoy the long driveway with parking for 2 vehicles, plus single garage. Lovely covered front porch leads to spotless interior with loads of upgrades. Open concept main floor with a chef's kitchen. Lots of cabinets and open breakfast bar area. Quartz counter tops, pot drawers, open shelving, subway tile backsplash, under counter lighting. To top it off there is a gas stove and stainless steel appliances. Enjoy your living and dining room and walk out to lovely yard that is fully fenced with a patio and perennials. 2pc powder room on this floor as well. Upstairs you will love the 2 very large bedrooms. The renovated bathroom is one you will enjoy getting ready in. The finished basement has another good size bedroom or you could us it as a rec room. There is also a 2pc bath and laundy room combined. The bonus with this garage is that there is a man door with access to the back yard. Midland has lots to offer including the amazing waterfont. No smoking. AAA+ tenants. 1 year lease. Rental application, credit report, references, recent pay stubs, employment letter and photo ID required. Utilities are extra and paid by the tenants. (id:24801)
Sutton Group Incentive Realty Inc.
106 Rising Hill Ridge
Brampton, Ontario
Welcome to Amazing Home overlooking Green Space, Premium 46Ft Lot, Featuring Extraordinary Luxurious Finishes. Step into Stunning 3,903 Sq Ft above grade, Possible 6K sqft of Living space w/Finished Bsmt. 4 Brms, 4 Baths, Den. Home designed for modern living, spacious, and functionality. Premium Quality Construction. Prime Location of Bram West offering Unparalleled Convenience, Community that offers Green Space, Ponds, Parks, Schools, Shopping & Hwys. Enter into Grand Foyer, and walk into Living Room and Formal Dining that blends Comfort and Sophistication. Upgrades Galore: Elevated Smooth Ceilings 10ft on Main & 9ft on 2nd Floor, Throughout Wide Plank Hand Scrapped Hardwood Flooring, Porcelain 24x24 Tiles Diagonal Layout, Oak Stairs w/Upgraded Pickets, Posts, Baseboards and Trims, Main Door w/Inserts, Extended Chefs Kitchen, Upgraded Cabinetry w/Soft Close, Large Island, Granite Countertops & Backsplash, Ample Storage, Crown Moulding, Valance Lighting, Ultra High End Wolf Appliances, Sub-Zero Full Size Fridge & Freezer, Stove, Chimney, B/I Oven and Microwave, Breakfast Area features Wine Rack. A perfect space for Entertaining. Family Rm w/Gas Fireplace, upgraded Mantle, Large Windows overlooking the Backyard. Laundry w/Granite Countertop, Upgraded Cabinetry & Faucet. Spacious Bdrms, Expansive Windows, No Carpets, Upgraded Light Fixtures, Zebra/Blackout Blinds, Motorized Blinds (Kitchen Window, Patio Door). Master bdrm w/Rm Size Spa like Ensuite Bath, Free Standing Tub, Frameless Extended Glass Shower. All Bath Rms w/Granite Countertops, Upgraded Tiles & Faucets, Double Under Mount Sinks. 2 Family Rooms, Possibility to convert Upper Family Room to 5th Brm w/Double Closet, Home comes w/2 Ensuite Bathrooms & Jack & Jill Bathroom, 3 Walk-in Closets & 2 Large Closets. Untouched Bsmt w/ Sep Entrance, Cold Cellar, Smart Layout w/Timeless Appeal offering Perfect Balance of Elegance. Schedule your tour today and experience this marvel for yourself. (id:24801)
RE/MAX Gold Realty Inc.
623 - 4800 Highway 7 Road
Vaughan, Ontario
This Is Elevated Condo Living In The Heart Of Woodbridge! Amazing Value Awaits Inside Suite 623, Located In One Of Vaughan Most Beloved Boutique Condo Buildings! This Gorgeous 2 Bedroom Condo Inside Avenue On 7 Is The Dream Destination For Any First Time Buyer Or Downsizer. True Pride Of Ownership Sets The Tone Inside This Beautiful 2 Bedroom Suite, Creating A Truly Inviting & Inspiring First Impression For Several Great Reasons. Step Inside And Experience A Truly Stunning & Highly Functional Living Space, Perfectly Complimented With An Abundance Of Natural Light Throughout Every Corner Of The Modern Interior! No Detail Is Overlooked Within This Move-In Ready Masterpiece, Complete With Brand New Flooring Throughout, Upgraded Lighting, Beautiful 2 Tone Modern Kitchen W/ Oversized Island, 2 Spacious Bedrooms, Cozy & Comfortable Living Room & Incredible Full Length Balcony Retreat, Home To A Warm & Scenic East Exposure! This Exceptional Unit Also Offers Amazing Amenities - Media Room, Gym, Outdoor Pool, Guest Suites & More At Your Doorstep.. You've Found The One You've Been Waiting For! (id:24801)
Royal LePage Premium One Realty
206 - 4700 Highway 7 Avenue
Vaughan, Ontario
Welcome to the heart of Woodbridge, where style and convenience come together. This beautifully updated 2-bedroom, 2-bath suite offers approximately 800 sq. ft. of modern living space, plus a 93 sq. ft. walkout balcony. Recently refreshed with brand-new laminate flooring, a sleek white quartz countertop, and matching backsplash, the home blends comfort with contemporary design. Soaring 10-ft ceilings enhance the open feel, while the desirable second-floor location provides a peaceful north-facing view, away from the bustle of Hwy 7. Ideally situated at Islington and Pine Valley, you'll enjoy easy access to transit, shopping, schools, parks, community centers, major highways, and the nearby Vaughan Metropolitan Centre subway for quick connections to Toronto. Don't miss the opportunity to lease this bright, stylish, and well-connected condo in one of Woodbridge's most convenient locations. (id:24801)
RE/MAX West Realty Inc.
1017 - 14 David Eyer Road
Richmond Hill, Ontario
Welcome to 14 David Eyer located at Bayview/Elgin Mills. This stunning 3-bedrooms and 3-washroomsTownhouse is just a year old.. It Combines the Modern Style with Every Urban Living Convenience. The living area is about 1299 square feet, with an open concept design. It is an END UNIT Townhouse and located in Richmond Hill, one of GTA's fastest growing municipalities. Close to Restaurants, Shopping, Transit, Highway Etc. (id:24801)
Exp Realty
81 Lahore Crescent
Markham, Ontario
Triple AAA tenant only. Minimum 4 hours' notice required for showings. All offers must include Rental Application, Updated Credit Check, Employment Letter, Pay Stub, NOA, References, Certified Cheque for First & Last Month's Rent + $500 Deposit Towards Key & Utilities. Tenant's Content Insurance Policy, and Photo ID. Schedule A & B must be attached with all offers. No Smoking or Pets permitted. Minimum 2 business days required for Irrevocability. Offers to be emailed to: suthakarr@gmail.com. Please contact listing agent with any questions regarding Schedules. ** This is a linked property.** (id:24801)
RE/MAX Crossroads Realty Inc.
#605 - 17 Bathurst Street
Toronto, Ontario
Well Maintained One Bedroom, West Facing, Modern Kitchen, Elegant Marble Bathroom, Functional Layout, Laminate Floor Throughout. Interior 492 S.F. +88 S.F. Balcony. Over 23,000 S.F. Hotel-Style Amenities. 50,000 S.F. Loblaw's Supermarket & Retail Shops Right Downstairs. Steps To Ttc, 8 Acre Park, Schools, Community Centre, Shopping, Restaurants, Cn Tower, Rogers Centre, Banks; Minutes To Highways, And More. (id:24801)
Homelife Golconda Realty Inc.
1604 - 9471 Yonge Street
Richmond Hill, Ontario
Luxurious Expression Condos in the Heart of Richmond Hill.Experience upscale living in this elegant 2-bedroom + den condo located in a newer, high-quality building. Featuring 9-foot ceilings, two full bathrooms, and a wrap-around balcony with unobstructed views and abundant natural light, this unit offers both comfort and style.Situated directly across from Hillcrest Mall, with public transportation at your doorstep, and top-rated schools nearby, the location is unbeatable. Enjoy premium amenities including: 24-hour concierge service, Rooftop terrace with BBQ area Spa & steam room, Fully equipped gym, Indoor pool, Meeting room, Beautiful rooftop garden. Dont miss this opportunity to live in one of Richmond Hills most desirable communities. (id:24801)
Century 21 Heritage Group Ltd.


