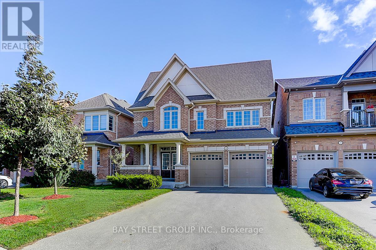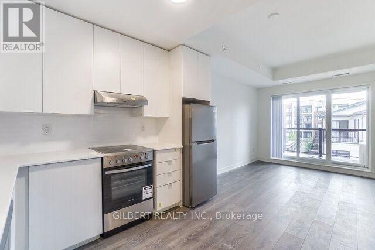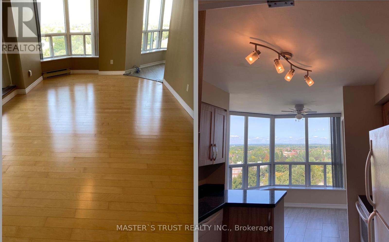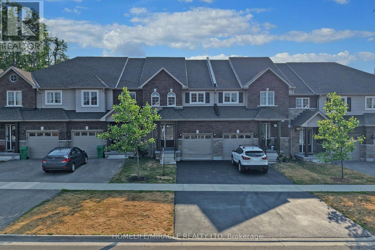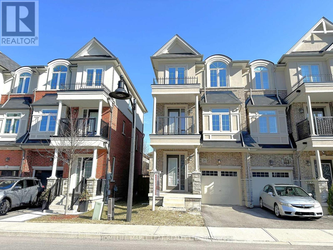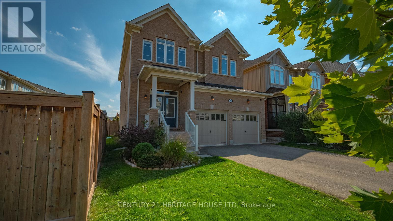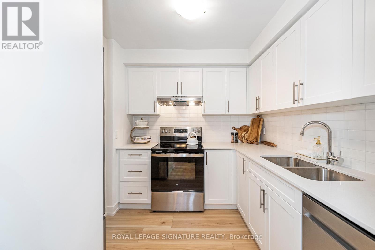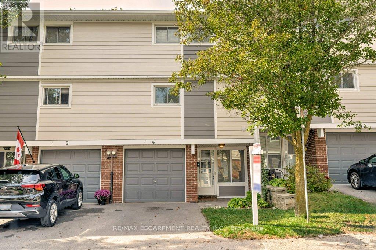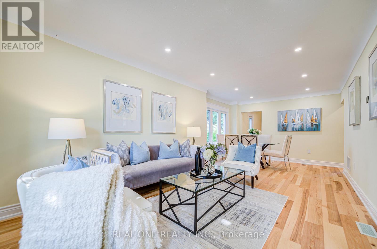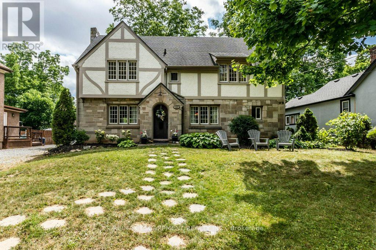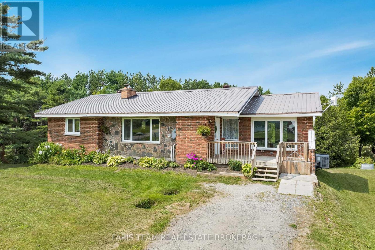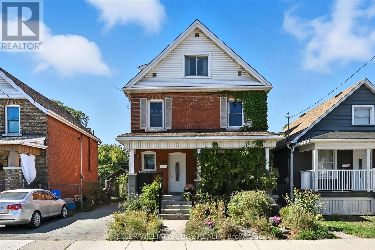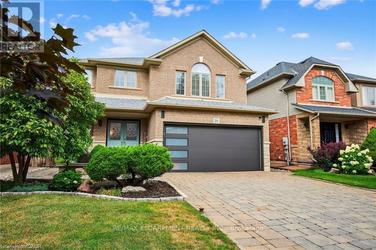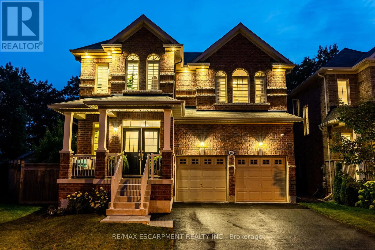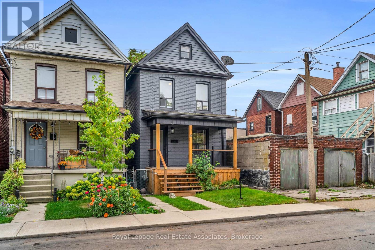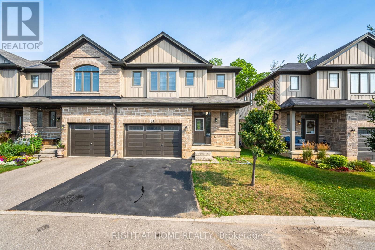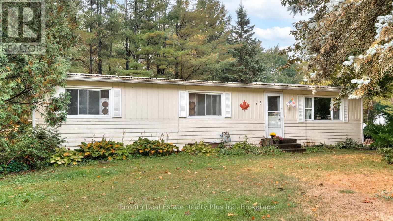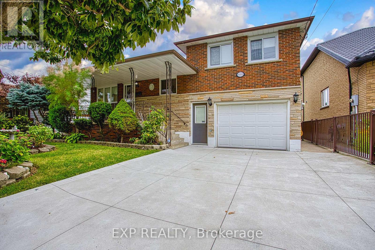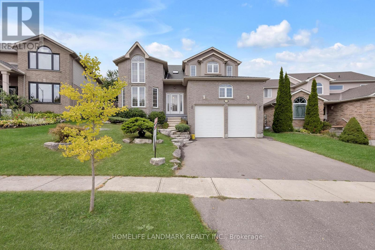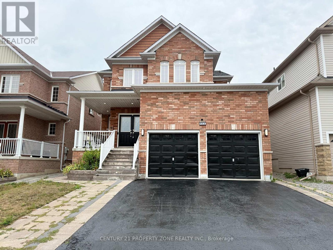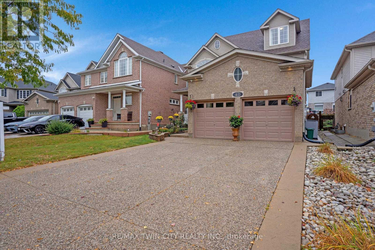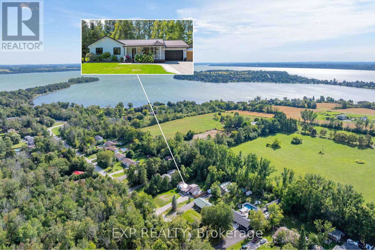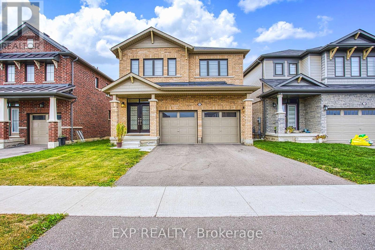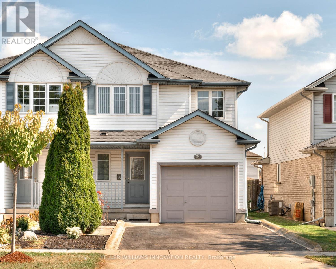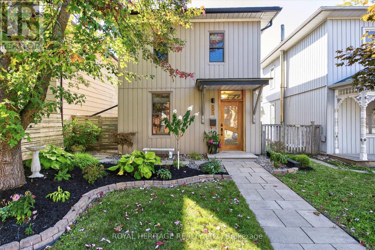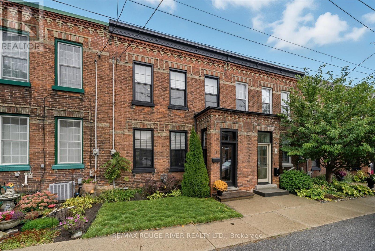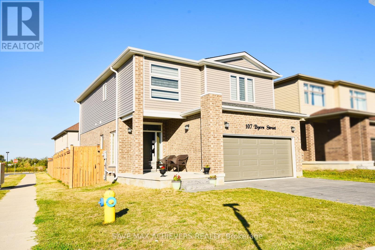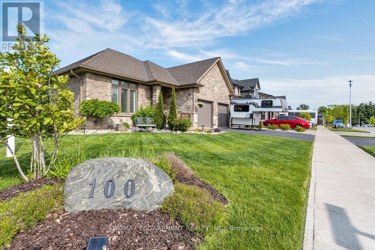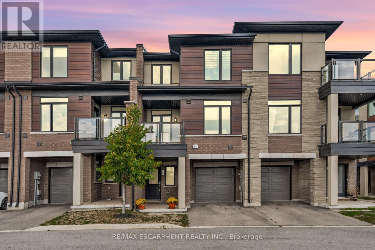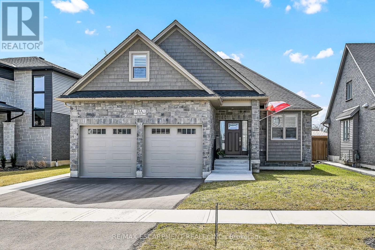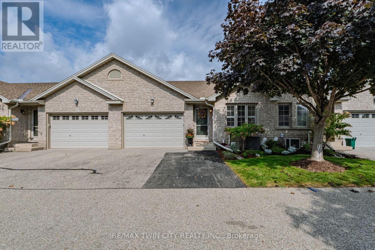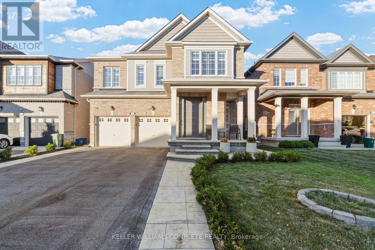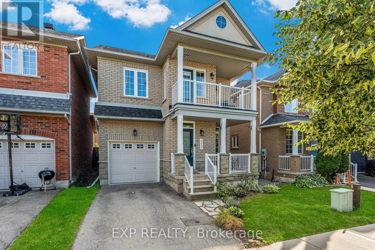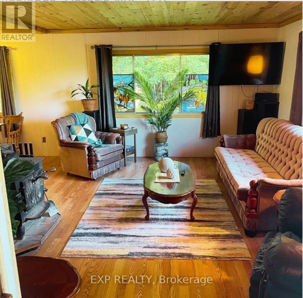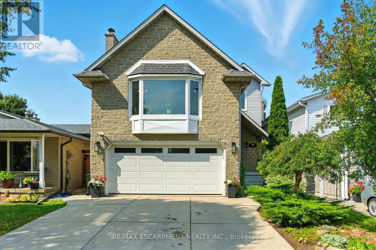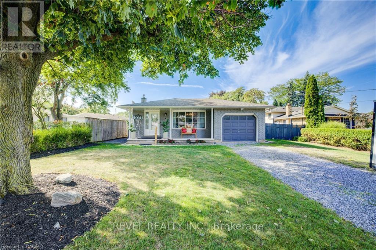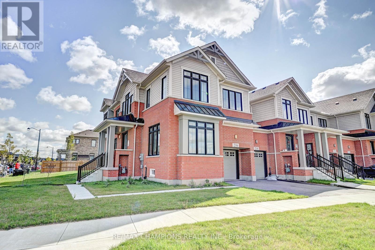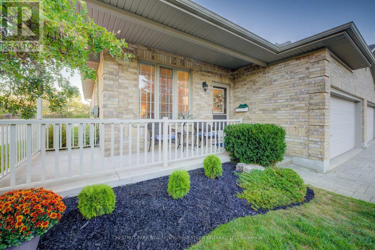Lph12 - 270 Dufferin Street
Toronto, Ontario
Bright and luxurious, FULLY FURNISHED 3 Bedroom, 2 Bath lower penthouse corner suite with Parking! An abundance of light fills this entire unit, with floor-to-ceiling windows and amazing South-West view! Large primary bedroom with walk-in closet and 4 pc ensuite. Incredibly Functional Layout with no wasted space. Luxury Finishes include 9-Foot Ceilings, Sleek kitchen Cabinetry, Integrated Refrigerator and Dishwasher and more. Steps from Park, Waterfront, CNE, Liberty Village, Entertainment, Shopping, Restaurants, TTC, and Incredibly Easy access to Highways. Parking and high-speed internet included. Pet-friendly building with excellent amenities: Terrace w/BBQ Area, fully equipped Fitness Centre, Kids Room, Party Room, theatre, and library. This incredible suite combines luxury, functionality, and unbeatable location - the perfect urban home. This furnished unit is well-suited for students, professionals, or those seeking a move-in ready suite in a very convenient location! (id:24801)
Right At Home Realty
2433 Equestrian Cres Crescent
Oshawa, Ontario
Close to 3000Sqft (2958) Detached House In High Demanding North Oshawa. New engineering hardwood floor throughout. Hardwood stairs. 9" ceiling at 1st floor. Open concept kitchen with quartz counter and backsplash. Spacious primary bedroom with glass shower and tub. Open living Room Between First And Second Floor With An Office Under. 130 feet deep lot with Ravine. New counter-top and New lawn. Close To Hyw 7, 407 And new Shopping Center. New elementary school just a few minutes away. Walking Distance To Ontario Tech University And Durham College. (id:24801)
Bay Street Group Inc.
21 Louisa Drive
Guelph, Ontario
Beautifully Renovated 4+2 Bedroom Bungalow with In-Law Suite (No stairs) in Guelph. Welcome to this fully renovated bungalow offering both style and functionality in a sought-after Guelph location. The main floor features a bright, sun-filled layout with 4 spacious bedrooms, including a versatile master bedroom with an ensuite that can easily be converted back into a living room if desired. Large, airy windows create an inviting atmosphere throughout. Three additional well-sized bedrooms and a newly added second full bathroom on the main floor provide comfort and convenience for the whole family. The functional kitchen boasts abundant cabinetry for all your storage needs, while low-maintenance laminate flooring ensures easy care. The brand-new finished basement with a separate entrance is perfect for an extended family or rental income. It offers 2 bedrooms, including an extra-large primary, a modern 3-piece bathroom, a newly installed kitchen, a private den ideal for a home office, and a large storage area below the foundation level. Shared laundry is located in the basement for added convenience. The exterior features a long driveway accommodating 5 vehicles, making parking stress-free. Prime Location: Walking distance to John Galt Public School. Only 7 minutes by car / 25 minutes by transit to the University of Guelph. Close to the library, community centre, and just 5 minutes to Downtown Guelph, a move-in-ready home is ideal for families, multi-generational living, or investors looking for rental potential.> This home sits on an extra-deep lot, offering a backyard retreat limited only by your imagination. Whether you dream of creating a private oasis garden with lush landscaping, installing a sparkling swimming pool complete with a water slide, or building a cozy outdoor bath pool for kids to splash and play in the summer heat. this property provides the perfect canvas. (id:24801)
Homelife Landmark Realty Inc.
502 - 160 Canon Jackson Drive
Toronto, Ontario
GET FIRST THREE MONTHS OF FREE INTERNET. Welcome to 160 Canon Jackson Drive! Get a Beautiful Spacious, Modern 1 Bed+1 Bath Condo + Locker included In A Boutique-Style Mid-Rise Building. Beautiful City Views with your private balcony. Spacious and upgraded kitchen With Quartz Countertops, Backsplash, Stainless Steel Appliances. Convenient ensuite laundry. Perfect location as it is steps To TTC, Parks, Shops and Easy Access To 401. (id:24801)
Gilbert Realty Inc.
803 - 410 Mclevin Avenue
Toronto, Ontario
Discover this beautifully renovated 2-bedroom, 2-bath corner unit in the highly sought-after Mayfair on the Green community! Offering over 1,200 sq. ft. of bright and spacious living, this sun-filled home features an open-concept layout with sleek laminate flooring, modern finishes, and floor-to-ceiling windows showcasing breathtaking east and north panoramic views of the city and Rouge Valley. The upgraded kitchen boasts quartz countertops, ceramic flooring, and stainless steel accents, while the primary suite includes walk-in closets and a 4-piece ensuite. Step onto your oversized private balcony for a perfect spot to relax and unwind. Enjoy top-notch amenities such as a gym, indoor pool, sauna, tennis courts, party rooms, and 24-hour gated security. With 2 parking spaces included, plus unbeatable conveniencejust steps to TTC, Malvern Mall, No Frills, Shoppers, schools, medical centres, and minutes to Hwy 401, U of T Scarborough, and Centennial College this condo is the perfect blend of comfort, style, and location. Move in and enjoy! (id:24801)
Master's Trust Realty Inc.
1611 Hetherington Drive
Peterborough, Ontario
Fantastic Opportunity With This Beautiful Bright Freehold Townhouse 3-bedrooms, 3-bathrooms.built in 2020 in the desirable north east end Peterborough. Enjoy a modern design, fully finished on all levels. Bright entrance leading to an open-concept living/dining area. Kitchen has all appliances, overlooking the backyard. On the 2nd Floor 3-bedrooms, 4-piece bathroom,Master bedroom is spacious with a walk-in closet and an ensuite bathroom, Conveniently Laundry 2nd floor. Unfinished Basement. No window blinds. An attached single garage. Perfect for family or first-time buyers or INVESTORS. This home is move-in ready. Don't miss out! (id:24801)
Homelife/miracle Realty Ltd
26 Borers Creek Circle
Hamilton, Ontario
Explore this Bright, modern, and spacious end-unit townhouse! Enjoy three levels of sun-drenched living in this stunning NW-facing home, featuring a stylish stone and stucco exterior. Highlights include a main-floor recreation room, upper-level laundry, and stainless steel appliances. With not one, but three private outdoor spaces (main balcony, deck, and primary bedroom balcony), youll love the fantastic flow. Energy-efficient features like a tankless water heater and HRV system keep costs low ($89.68 monthly POTL fee). (id:24801)
Homelife Maple Leaf Realty Ltd.
119 Barlow Place
Brant, Ontario
Welcome to 119 Barlow Place in the charming town of Paris! This beautiful 3-bedroom, 3-bathroom all-brick two-storey home offers plenty of space for a growing family in a prime location close to dining, shopping, scenic trails, and more. Step into the bright and inviting entryway, finished with wainscoting and a coat closet, and move into the open-concept main floor. The spacious living room flows seamlessly into the eat-in kitchen, complete with a center island, breakfast bar, shaker-style cabinetry, tiled backsplash, stainless steel appliances, and abundant counter and cupboard space. Oversized patio doors off the kitchen provide easy access to the backyard, perfect for entertaining. Also on the main level are a convenient 2-piece powder room and laundry. Upstairs, a large landing offers a versatile den spaceideal for a kids play area or home office. The primary suite, situated at the back of the home for added privacy, features a walk-in closet and spa-like ensuite with dual vanity, soaker tub, and walk-in shower. Two additional generously sized bedrooms and a 4-piece bathroom complete the second floor. The unfinished basement is full of potential, awaiting your personal touches, and already includes a rough-in for a 3-piece bathroom. The backyard is also a blank canvas, ready to be transformed into your dream outdoor space. Located in a fantastic neighbourhood with easy access to major amenities, this is a home you wont want to miss! (id:24801)
Century 21 Heritage House Ltd
11 Riverview Terrace
Brant, Ontario
Step back in time to an era much different than today, where mahogany doors and paneling, site-built cabinetry, wood fireplaces, and colorful tiles shaped home design in the 60's and 70's. Set behind a beautiful blue spruce and a bright Norway maple, this gem of a home is a 3 bedroom ranch built in 1961, for the parents of the current owner. With this family's gentle care, and vintage décor and original features preserved, it is like stepping into a time capsule! A large open concept living and dining room beckons family and friends to relax and visit, and the fireplace wall with its floor to ceiling brick makes a statement when you enter the room. Open the glass and mahogany door to the balcony for those at your gatherings to step out for a breath of fresh air. Slate floors in the foyer and expansive closets lead to 3 generous bedrooms, complete with immaculate hardwood floors and mahogany closet doors. Enjoy the original powder blue tile and vanity of the main bathroom, giving a 60's vibe. A beautiful open riser, oak staircase (that feels as solid as the day it was built), leads you to the Rec Room, a family favourite! Large picture windows and a basement walk-out to the backyard are welcome features that just aren't found with most new homes nowadays. Light a fire, and snuggle up on the couch to read a book. Off the hallway, you'll find a 3 pc bathroom, large laundry room, and a workshop (can you picture puttering in here to fix a broken treasure?). At the opposite end, you'll find the utility room with newer gas furnace and electric water heater (2023) abutting another large room, ideal for storage or space to exercise your crafting skills. Whether you stroll outside through the living/dining room door or through the basement walk-out, the backyard invites you to come enjoy its splendor! Mature oak, maple, & spruce trees provide shade, and beg to be climbed. This is truly a foundation you can build special memories on! (id:24801)
Right At Home Realty
34-36 Delawana Drive
Hamilton, Ontario
Two Homes for the Price of One! Welcome to 34-36 Delawana Drive, a rare opportunity to own an attached duplex offering two fully self-contained units under one roof. Each spacious unit features 3 bedrooms, a full 4-piece bathroom, bright kitchen, living and dining rooms, plus a partially finished basement for even more potential. Both homes enjoy large private backyards and the convenience of 2 front yard parking spaces each. These homes are being sold as-is, in their current state, however, you have the option to have one unit fully renovated for as little as $70,000 more! Whether you're looking for the perfect set-up for multi-generational living or a smart investment property, this one delivers incredible value. Ideally located just off Centennial Parkway, you're only minutes from public transit, highway access, shopping, schools, and every amenity you need. *Listing photos are of Model Home. (id:24801)
Royal LePage Signature Realty
4 Trudy Court
Hamilton, Ontario
A charming 3-bedroom, 1.5-bathroom home tucked on a quiet court in beautiful Dundas. Backing onto green space and just steps from downtown shops, restaurants, and everyday conveniences, this location offers the best of small-town living with quick access to downtown Hamilton, McMaster University, and major highways. Inside, the home features multiple levels of bright, thoughtfully designed living space. Walking into the home you are greeted with a spacious landing and convenient interior garage access. The main floor boasts large windows that flood the living rooms with natural light, a spacious kitchen with stainless steel appliances. Upstairs, three generous bedrooms and a 4-piece bathroom provide plenty of space for the family. The lower level adds versatility with a cozy rec. room highlighted by a gas fireplace and walkout to a private, fenced backyard with a deck and gate to the green space beyond. The standout feature is the rec. room, transformed into a library with walls of built-in shelving the perfect place to curl up with a book, work from home, or write your family's next chapter. Recent updates include a new roof (2024), exterior siding/cladding with fresh paint, updated garage doors (2021), and added insulation (2021). Surrounded by parks, walking trails, the Dundas Valley Conservation Area, and just minutes from Dundas Golf & Curling Club, this home offers a seamless blend of comfort, lifestyle, and location. Whether you're a growing family or a busy professional, 4 Trudy Court is ready to welcome you home. Your families next chapter can begin here! (id:24801)
RE/MAX Escarpment Realty Inc.
13 David Avenue
Hamilton, Ontario
YOU WILL LOVE THIS HOUSE!!! Beautiful Bungalow with open concept on the main level. Located in a fantastic mountain neighborhood close to schools (including Mohawk College), shopping, pubic transit and all amenities. This home has been very well maintained and updated since 2020, which include main floor renovation, basement stripped to the studs and professionally renovated in 2021, roof 2021, most windows replaced 2022. Good sized bedrooms. Separate side entrance leads to spacious fully finished basement, including a den area which can serve many purposes. Can easily add an additional bedroom in large basement. Enjoy entertaining in your huge backyard. Perfect for first time home buyers, downsizers or investors. Just move in and enjoy! (id:24801)
RE/MAX Escarpment Realty Inc.
4052 Saint James Avenue
Niagara Falls, Ontario
This Fully Updated 4+1 Bedroom, 2 Full Bathroom Home Offers Perfect Blend of Comfort, Convenience, and Modern Style. The HVAC System Has Been Completely Replaced, Ensuring Improved Airflow and Year-Round Climate Control. Brand-New Hardwood Flooring Throughout and A Fully Renovated Kitchen with New Cabinets, Countertops, And Stainless Brand-New Fridge, Stove and Dishwasher, Make This Home Move-In Ready. Washer(2024), Dryer(2024) Owned Hot Water Tank(2024), Furnace(2024), Air-Condition(2024).The Layout Includes Four Spacious Bedrooms Plus an Extra Bedroom in Basement, Ideal for A Home Office or Guest Suite. A Newly Paved Asphalt Driveway( 4 Parking Space). Newly Renovated Deep 1.5 Car Detached Garage with Big Yard. Located Just Minutes from The Highway Exit, Shopping Centers, And Excellent Schools, This Home Is Perfect for Families and Commuters Alike. Stylish, Functional, And Ideally Situated. Don't Miss This Opportunity! (id:24801)
Real One Realty Inc.
25 Windsong Crescent
Bracebridge, Ontario
Experience the perfect blend of comfort and sophistication in this beautifully designed 3-bedroom, 2-bathroom bungalow, nestled in one of Muskoka's most desirable communities, the sought-after White Pines neighbourhood. This home boasts high-end finishes and upgrades throughout, from the breathtaking Muskoka room to custom cabinetry, quartz & marble counters and 9 foot ceilings. The basement stairway is completed with oak hardwood and a completed landing. The Home offers a premium corner-lot giving you added exterior space to entertain, garden and room to even add a pool! The open-concept living space is warm and inviting, featuring a gourmet kitchen with premium stainless steel appliances, upgraded kitchen cupboards, quartz counters, a large pantry, and an oversized island perfect for hosting holiday events and everyday living. The spacious primary suite offers a walk-in closet and a spa-inspired ensuite with a glass shower and luxury fixtures. The home is tastefully decorated and also features custom California shutters on all main floor windows. Step outside to your private backyard oasis, complete with a meticulously landscaped yard and a large deck ideal for summer gatherings. The attached garage provides ample storage and convenience. $$$ in upgrades from the builder, no expense was spared during the design process of this property! You are also prepared for any weather with a Generac generator for back up! Located just minutes from Muskoka's pristine lakes, charming shops, and recreational amenities, this home offers the ultimate combination of luxury, lifestyle, and location. Don't miss the opportunity to own this turn-key Muskoka gem! (id:24801)
Keller Williams Realty Centres
128 River Road
Welland, Ontario
Discover timeless charm at 128 River Rd! This stately 2.5-storey home (c.1929) rests on an extraordinary Half-acre L-shaped lot, with a natural forest backdrop. Step inside to find approx. 2800 sq ft of authentic character and quality craftsmanship throughout. While the two bathrooms have been tastefully updated, the rest of the house retains its classic, vintage appeal. The main floor boasts a large formal Living room with fireplace (gas insert), a formal Dining room, a Family/Sunroom, a full 3-pc bathroom and a cozy Kitchen with access to the tranquil backyard. The 2nd-flr features four impressively large bedrooms, providing exceptional living space for a growing family. The untapped potential of the attic is a standout feature, with three large open spaces ready to be transformed into additional bedrooms, a private studio, or a versatile recreation area. A walkout lower level opens to a private woodland which slopes gently to a secluded forested arm - an enchanting retreat for trails, gardens or studio space. The entire back is a naturalist's paradise, covered with lush foliage, towering trees, and diverse flora, creating a secluded and harmonious retreat. The Welland Recreational Waterway and its many amenities are just a short stroll away. The peaceful river setting offers a lifestyle of outdoor recreation, including walking trails, boating, and fishing. The zoning permits a variety of residential uses, from a single-family home to townhomes. A rare opportunity to restore and modernize while preserving its heritage character, all just steps from the Welland Canal, Merrit Island, parks and amenities. New hi-efficiency boiler, 100-amp breaker panel, upgraded plumbing and electrical no knob-and-tube or aluminum wiring. RSA. (id:24801)
RE/MAX Escarpment Realty Inc.
1105 Fraserburg Road
Bracebridge, Ontario
Top 5 Reasons You Will Love This Home: 1) Stretch out and enjoy a generous yard designed for bonfires, barefoot evenings, and stargazing under the Muskoka sky, complete with private backyard, ideal for everything from quiet mornings to weekend gatherings 2) Nestled across from horse stables, this serene rural location offers the calm of country life with the convenience of being just minutes from town and a short drive to Highway 11 for easy commuting 3) A cozy wood-burning fireplace, a finished basement with guest or in-law suite potential, and ample storage make this home both warm and functional, perfect for everyday living, working from home, or entertaining guests 4) Only minutes from downtown Bracebridge for shopping, dining, and schools, while surrounded by the natural beauty and year-round adventures that Muskoka is known for 5) Fraserburg offers a welcoming small-town feel where neighbours wave, kids play freely, and life runs at a gentler pace, delivering not just a home, but a way of life. 1,603 above grade sq.ft. plus a finished lower level. (id:24801)
Faris Team Real Estate Brokerage
239 Rosslyn Avenue N
Hamilton, Ontario
Discover this beautifully updated 5+ bedroom, 4-bath home offering over 2,000 sq ft of finished living space, perfect for families seeking space, style, and convenience. The heart of the home, the kitchen, was fully renovated in 2017 with maple cabinetry, stone countertops, and modern appliances, including a gas range. A stylish two-piece powder room was also added on the main level. The main floor was completely transformed gutted down to the studs, and rebuilt with new insulation and flooring throughout, creating a fresh and modern living space. The finished basement provides flexible space for work, play, or hobbies, while the home's electrical system has been fully updated top to bottom for peace of mind. All renovations completed by the current owners were done with building permits, which were inspected and closed. This property retains some unique features from its past as a grandfathered triplex, with some plumbing and electrical still located within the walls of second and third-floor bedrooms, offering potential for creative use. Please note the metal egress (stairs and balconies) at the back and the garage are original, and likely require attention. Step outside and you're just minutes from Gage Park, schools, and convenient transit options. Enjoy trendy Ottawa Street with its shopping, restaurants, and farmers market, or take advantage of nearby Cannon Street bike lanes, the Hamilton Stadium, and Bernie Morelli Recreation Center. With quick access to HWY 403 and the QEW, this home perfectly blends the lifestyle of convenience, community, and city living. (id:24801)
Keller Williams Edge Realty
39 Wilbur Drive
Hamilton, Ontario
This quality built home is situated on a tree-lined street with no sidewalks. It features an interlocking stone driveway, side pathways and rear patio, with a natural gas garage heater, gazebo, shed, raspberry bushes, and a vegetable garden. The open-concept main floor includes a dining room, a living room with a gas fireplace, an eat-in kitchen with quartz countertops and walkout to the yard, plus main floor laundry and a 2-piece bath. Upstairs you will find three spacious bedrooms, including a primary with walk-in closet and 4-piece ensuite, plus another full 4-piece bath. The fully finished lower level features a second kitchen, recreation room, another 2-piece bath, storage areas and more. The house is carpet-free and showcases hardwood, engineered, laminate, and tile flooring, with fresh paint throughout. It is a smoke-free, pet-free property that is EXTRA clean. (id:24801)
RE/MAX Escarpment Realty Inc.
117 Wimberly Avenue
Hamilton, Ontario
PREMIUM RAVINE LOT IN WATERDOWN! This exceptional home offers approximately 3,800 square feet of meticulously designed living space, perfectly blending elegance, functionality, and comfort. This Aspen Ridge built home provides complete privacy - a rare find in such a desirable neighborhood. Inside, no detail has been overlooked. The main level features engineered hardwood flooring and California shutters throughout. The heart of the home is the chef-inspired kitchen, complete with quartz countertops, a gas range, stainless steel appliances and a built-in beverage fridge - ideal for entertainment and everyday luxury. Upstairs, you'll find five generously sized bedrooms each equipped with custom closets. The primary suite is complete with a walk-in closet and a spa-like ensuite with a double vanity, glass shower and stand-alone tub. It is completely private overlooking the views of the backyard and ravine. The fully finished basement offers incredible in-law potential with a separate kitchen, spacious living area and full bathroom - perfect for extended family or guests. Step outside to your own private oasis. The premium sized backyard showcases a stunning saltwater pool, surrounded by professionally landscaped gardens and mature trees, creating a serene and resort-like atmosphere. The privacy of this yard is unmatched. Whether you're hosting a summer barbecue or enjoying a quiet evening, this outdoor space is sure to impress. Located in a highly sought-after area of Waterdown, close to trails, parks, schools, and all amenities, this home is a rare offering on an incredible lot. RSA. (id:24801)
RE/MAX Escarpment Realty Inc.
10 Gordon Street
Hamilton, Ontario
This charming 2-storey home blends original character with fresh, modern updates. From the moment you step inside, you'll feel the warmth of a bright and inviting main floor that flows seamlessly between the living and dining rooms, and into a stylish new kitchen complete with butcher block counters and brand-new appliances. Upstairs, discover 2 comfortable bedrooms (with the option to easily convert back to 3) and a refreshed bathroom featuring a modern vanity and tile. The full unfinished basement provides laundry and storage options. Outdoors, enjoy a brand-new deck, fenced yard, and storage shed, perfect for summer barbecues or quiet evenings at home. Situated on a south-facing lot (19.15 x 100.26) with street parking, this home is steps from parks, schools, shopping, and transit, the perfect balance of charm, convenience, and opportunity. Updates include new hardwood floors, kitchen renovation, a refreshed washroom, exterior decks, exterior painting, and more. Water softener, furnace and A/C are owned. Roof shingles replaced in 2009. Water heater is a rental. (id:24801)
Royal LePage Real Estate Associates
23 - 1 Tom Brown Drive
Brant, Ontario
Like a Semi-Detached, 1.5 Garage & Double Wide Driveway Parking, with Huge Approximately 2000 Sqft Above Grade Living Space! a Rare, Unique & Executive Style 2 Storey Freehold Home with 3 Bedrooms + a Large Loft Upstairs, 2.5 Bathrooms, Backing onto the Neighborhood Park! Built in 2020 by Prestige & Award Winning Losani Homes For Sale! 3 Bedrooms + Huge Loft/Family Room + Laundry All Upstairs! Ground Floor Features a Massive Open Concept Layout with Brand New Hardwood Flooring & 9 Foot Ceilings. Direct Entrance to the Garage From the House! Kitchen Features an Island, Quartz Countertops, Stainless Steel Appliances, Double Undermount Sink, Brand New Faucet, Elegant Backsplash, Pot-and-Pan Drawers, And a Separate Pantry Closet. You Won't be Disappointed with the Size of All Bedrooms & the Loft Upstairs, All Huge & Fully Functional, the Master Bedroom Has a 4 Piece Ensuite with Double Glass Door Shower with Custom Shelving, Wall Tiling & Waterproof Pot-light, and Overly Large Walk-in Closet. The Basement is Impressively Open & Massive, Ready for Your Custom Finishing. A Sliding Glass Door From the Breakfast Area Takes You Out to the Extra Wide Backyard, Peaceful with No Neighbors Behind You. The Garage Can Fit Your Large Car + Your Motorcycle or Recreational Vehicle Very Easily. The Extra Wide Driveway Allows You to Park 2 Cars Side-by-Side so No One Blocks the Other Coming in and Out! Amazing & Upscale Neighbors All Around, You Wouldn't Want to Move Out of this Neighborhood After You Move in! The Plaza Across the Street is All Brand New Built Within the Last Couple of Years with Tons of Shopping & Restaurants, Within Walking Distance. The House is Freshly Painted, and with Your Own Ultra Private Backyard, its Move-in Ready for You! **Fence Will Be Completed Last Week of September** (id:24801)
Right At Home Realty
73 - 746112 Township Rd 4 Road
Blandford-Blenheim, Ontario
Making a move in todays marketplace can be a challenge for first-time buyers and downsizers alike. That's why were excited to present this rare opportunity in Forest Estates Unit 73 at 746112 Township Road 4. This three-bedroom home offers space, comfort, and affordability in a welcoming community. Step inside and you'll immediately feel the potential. The spacious living room flows seamlessly into the dining area and kitchen, creating an open environment for daily life and entertaining. This is where family moments are created, meals around the table, evenings spent together, and gatherings that turn into lasting memories. With three full bedrooms, the layout adapts to your lifestyle. Whether you need space for family, a guest retreat, or the perfect work-from-home office, this home delivers flexibility to suit your needs. The backyard is designed for connection and relaxation. Picture summer evenings with friends, cocktails and laughter, or peaceful mornings with a coffee in hand. Two backyard sheds, including one with a workshop, add exceptional value ideal for storage, hobbies, or that personal retreat you've always wanted. What truly sets Forest Estates apart is affordability. With land lease fees and property taxes combined at no more than $225 per month, and a generous 100x100 lot, you gain both space and cost efficiency, a combination that's nearly impossible to find in todays market. Unit 73 is more than just a home; its an opportunity to secure comfort, community, and value for years to come. (id:24801)
Toronto Real Estate Realty Plus Inc
633 Rosseau Road
Hamilton, Ontario
Discover a one-of-a-kind home in Hamilton's highly desirable Rosedale neighbourhood. Originally built in 1962, this residence has been thoughtfully expanded and upgraded over the years. With a garage addition and a striking upper-level extension, the home seamlessly blends classic charm with modern versatility. Set against a backdrop of lush green space, the property offers a multi-level backyard that's ready to become a creative landscaping masterpiece. Whether you envision tiered gardens, cozy outdoor retreats, or play areas, the possibilities are endless. At the bottom of the property, a private gate provides direct access to Rosedale Park and its baseball diamonds, extending your backyard into a vibrant community space. The main level features a unique rooftop balcony perfect for morning coffee or evening sunsets while a central skylight floods the upstairs hallway with natural light, creating a bright and airy atmosphere. Inside, a finished basement provides an inviting space for entertaining or games night, with the added potential for a second kitchen. With its seamless combination of character, updates, and location, this home truly stands apart. Enjoy the quiet charm of Rosedale while staying close to parks, trails, schools, and convenient amenities. 633 Rosseau Road is an exceptional opportunity to own a distinctive property in a sought-after community come see why this home is as unique as it is welcoming. (id:24801)
Exp Realty
517 Yorkshire Drive
Waterloo, Ontario
Move-In Ready Custom Home in Prime Upper Beechwood. Welcome to 517 Yorkshire Drive, Waterloo. Experience the best of family living in the prestigious Upper Beechwood neighborhood, within the boundary for Laurel Heights Secondary School. The Home's Premium Features: Elegant Interior: Soaring 18ft ceilings, gourmet eat-in kitchen, master suite with limestone ensuite & whirlpool tub. In-Law Suite Potential: Fully developed basement with 2 bedrooms, bathroom, laundry, and private entrance. Worry-Free Updates: New roof & furnace (2019), new driveway & countertops (2022), stove, dishwasher (2025). Top-Rated Schools: This home is within the boundary for the highly desirable Laurel Heights Secondary School. Prime Upper Beechwood: Mature trees, friendly community, and peaceful, established streets. Ultimate Convenience: Walk to parks, shops, cafes, and with easy access to both universities. This is a rare find in one of the most sought-after neighborhoods, don't miss it! (id:24801)
Homelife Landmark Realty Inc.
652 Tully Crescent
Peterborough, Ontario
Welcome to this exquisite 4-bedroom, 4-bathroom detached 2-story home in the most desirable and sought-after neighborhood of Peterborough. Full washroom on the main floor.It offers a perfect blend of elegance and functionality with a spacious-concept design, featuring separate living,Family and dining rooms. The master bedroom comes with a walk-in closet and ensuite, complemented by 3 additional bedrooms and a 4-piece bathroom. The fully finished basement includes a generous rec room, wet bar, and extensive storage. Additionally, it combines 2,487 above-grade sqft plus the basement . Upgrades include roofing in 2024, newly painted and deck built in 2024. (id:24801)
Century 21 Property Zone Realty Inc.
40 Lemonwood Place
Cambridge, Ontario
A Rare Find on a Quiet Court in Hespeler - Perfectly located near HWY 401 for easy commuting, this stunning, 2 storey (PLUS LOFT), family home offers 4+1 bedrooms, 3.5 bathrooms, and many updates throughout. Step inside to a newer kitchen, cozy gas fireplace, and a finished attic that provides extra living space. The loft was completed in 2021 with another bedroom, sitting room and room for an office or hobby room. The fully finished basement features a spacious rec room, full bathroom and an additional bedroom, making it ideal for guests, teens, or a home office. Outside, enjoy summer living in your own inground pool and entertain on the large private patio. Additional highlights include:Double car garage with a large driveway,Full rec room, modern updates throughout This is a home that truly has it all comfort, style, space, and a prime location. (id:24801)
RE/MAX Twin City Realty Inc.
104 Lametti Drive
Pelham, Ontario
No condo fees!! Tarion warranty in effect ....Discover elevated living with these Scandinavian-inspired freehold townhomes by Vivant Luxury Living, located in Fonthill, just under 30 minutes from Niagara-on-the-Lake and Niagara Falls. Each thoughtfully designed unit features 1975 sq. ft. of living space, including a bright open-concept layout, a custom kitchen with quartz countertops and modern cabinetry, three spacious bedrooms, three stylish bathrooms, a single-car garage, and an untapped basement with 8-foot ceilings. Highlighted by dramatic architectural details and high-end finishes, these homes blend modern efficiency with timeless luxury. Situated in the heart of the Niagara Region, these townhomes are close to top-tier amenities like renowned Niagara wine routes, prestigious golf courses, multiple public and Catholic schools, recreation centers, trails, and shopping. Walk to amenities, including grocery stores, pharmacies, gyms, coffee shops, and local shops. With smart layouts, optimal use of space, and impressive curb appeal, these homes offer the perfect balance of beauty and functionality. Built by a Tarion warranty builder, your investment is secure, and your lifestyle is elevated. (id:24801)
Real Estate Homeward
14 Muskie Drive
Kawartha Lakes, Ontario
Top-Notch Living at 14 Muskie Drive! Welcome to a property that truly has it all, style, privacy, and a lifestyle that simply cannot be matched. Set on a serene half acre lot just steps from Lake Scugog, this fully renovated 3bed, 3bath home is one you must see in person to truly appreciate. Every detail has been thoughtfully updated, offering the perfect blend of modern design and relaxed country living. From the charming front porch to the open-concept kitchen with its quartz waterfall island, this home exudes quality. Over the past three years, it has been completely transformed: new windows and doors, upgraded insulation, smooth ceilings with pot lights, luxury vinyl flooring, fresh paint, and a stunning hardscaped patio. Inside and out, nothing has been overlooked. The heart of the home is designed for connection and comfort. The perfect space to host family dinners, harvest fresh veggies from the garden, or gather friends on the patio after a day on the lake. For those who dream of a slower, more intentional lifestyle, this property delivers with space for gardening, raising chickens, or simply unwinding under the stars. Best of all, public lake access is just steps away. Launch your boat, paddleboard, or kayak, or slip in for a refreshing evening swim. 14 Muskie Drive isn't just a house, it's a lifestyle upgrade. Homes like this are rare and in demand, so don't miss your chance. Book your showing today and experience everything this incredible property has to offer! (id:24801)
Exp Realty
12 Midhurst Heights
Hamilton, Ontario
Welcome to this stylish four-bedroom home tucked within one of Stoney Creek Mountains most exciting new developments. Thoughtfully designed for todays lifestyle, the open-concept floor plan effortlessly unites the family room, living room, and modern kitchen, creating a warm and inviting space ideal for gatherings or quiet evenings at home. Expansive windows frame peaceful ravine views and flood the interior with natural light, enhancing the homes airy, spacious feel. The kitchen is perfectly positioned for entertaining, with ample cabinetry, sleek finishes, and a seamless flow to the main living areas. Two bedrooms upstairs offer their own private ensuite baths and generous walk-in closets, providing comfort and convenience for family members or overnight guests. Step outside to enjoy the tranquil backdrop of the ravine, an ideal setting for morning coffee or weekend relaxation. Located just moments from the rapidly developing Mud Street corridor, this address puts you close to everything. From an ever-growing selection of restaurants and cafés to shopping, services, and everyday amenities, you'll love the ease of access. Quick connections to major highways make commuting simple, while nearby parks and trails invite you to enjoy the natural beauty of the escarpment. 12 Midhurst Heights combines modern comfort, thoughtful design, and a prime location offering a perfect blend of urban convenience and serene surroundings. (id:24801)
Exp Realty
21 Whittaker Crescent
Cambridge, Ontario
Welcome to this charming 3+1 bedroom, 2.5 bath semi-detached home in the desirable Galt North neighbourhood, just off Saginaw Parkway. This home is close to schools, parks, shopping, and all the amenities a family needs. Inside, youll find new flooring throughout (2021) and a bright, welcoming layout. Upstairs, the family bathroom offers both a jacuzzi tub and a stand-up showerperfect for busy mornings or relaxing evenings. The large finished basement adds even more living space, including a fourth bedroomideal for guests, a teen retreat, or a home officeas well as plenty of storage throughout the home to keep things organized. Step outside and discover a backyard built for fun and entertaining, featuring a tiki hut and plenty of room for family gatherings. A wonderful home in a sought-after locationready for your family to move in and enjoy! (id:24801)
Keller Williams Innovation Realty
693 Water Street
Peterborough, Ontario
The charm of another era and the modern conveniences of today, come together in this century home to create a sun filled, inviting and perfect space to relax, unwind, spend time with family or entertain. Upon entering the home, you are greeted by custom cabinetry which is featured throughout the home and provides for a cohesive experience. The separate living and dining room areas with gas fireplace lead you to the bright eat-in kitchen complete with skylight, pantry, butler's pantry, and gas stove. The heated floors of the walkthrough pantry and beautiful, modern bathroom complete the main floor. The upper level consists of a full bathroom with a skylight, three bedrooms and a solar tube providing much light to the upper hall. This beautiful home is located close to the center core and a short distance to river front walking trails. It also boasts a rear electrically equipped workshop adjacent to your 2 laneway parking spots with easy access via your private backyard, with space to do a little gardening, read a good book or host a fun gathering. This very special home is waiting for you! (id:24801)
Royal Heritage Realty Ltd.
11 Bramley Street N
Port Hope, Ontario
In the heart of Port Hope's beloved *Old Town*, built in the mid nineteenth century, this residence is a rare opportunity to own a piece of history-where timeless architecture meets thoughtful restoration. Set amongst a vibrant community, the streets are lined with some of the most well preserved architectural designs; known for its theatre, cafes, local boutiques and a sense of small town charm that thrives until this day. Front the moment you enter, the attention to detail is undeniable. A welcoming vestibule showcases a mosaic tile floor, pendant lighting, and a classic tin ceiling that sets the tone for the home's elegant blend of old and new. Soaring 10ft ceilings, original pine plank flooring and 12 inch baseboards preserve its historic elegance, while modern luxuries add effortless sophistication. The open-concept living and dining space flows seamlessly into a custom kitchen featuring quartz countertops, under-mount lighting, a farmhouse sink and a crisp backsplash that ties it all together. Exposed brick walls and heated flooring run throughout the home ensuring warmth and comfort, while the main floor laundry provides everyday convenience. Follow the original wooden staircase to 3 sun filled bedrooms and a spa like bathroom that comes complete with a large glass shower, heated ceramic tile and a freestanding tub...the perfect retreat after a long day! Outside, a spacious deck invites barbecues, morning coffee, or evenings of entertaining. Whether gathering with friends or enjoying a peaceful retreat, this home offers it all! Roof (2019), windows (2017), street parking (Honor system amongst neighbours) spot out front of the town home belongs to you! Allowed to park on street year round. (id:24801)
RE/MAX Rouge River Realty Ltd.
107 Byers Street
London South, Ontario
**Gorgeous*** Only Less Then 3 Year Old House , Located in South London Middleton Community. 4 Br / 3.5 Bath Available, 1 Bedroom Legal Basement , S/S Appliances/ Zebra Blinds Throughout Open Concept / Upgarded Modern Premium Quality Kitchen W/Quartz Counters, Huge Windows Allows Tons of Natural Light. Master Br Has A Walk-In Closet & 4 Piece Ensuite. The other 3 bedrooms are generously sized with big windows and good size closet. Laundry is Conveniently Located on Second Floor. Laminate Flooring Throughout the Main Floor.Basement is legally finished with seperate side entrance and have open concept kitchen with stainless steel appliance and quartz countertops. Additional bedroom, full washroom and stacked laundry completes the lower unit and has monthly rental potential for $1400. Close To Hwy 401-402. Close To Shopping Malls, Parks, School And All Amenities. 15 Mins Drive To Western University... Just Minutes To The Highway. Closer To School, Plaza, Park, Shopping Centre & Minutes Away From Public Transit. (id:24801)
Save Max Achievers Realty
100 Tamarack Boulevard
Woodstock, Ontario
Built in 2017 and upgraded with care ever since, this bungalow stands out. It sits on one of the widest lots in this quiet, high-end Woodstock pocket a neighbourhood where homes already range well into the millions. This is bungalow living done right. A bright, 1,557 sq.ft. floor plan that feels open and comfortable, with three bedrooms and thoughtful upgrades throughout. Youll find a Samsung gas range (2018) with matching fridge (2023), Moen sensor faucet (2019) and double sink, soft-close cabinetry, Shade-O-Matic shutters with a 25-year warranty, and a custom gas fireplace with built-ins, shiplap, and storage benches (all 2020). Fresh Benjamin Moore (2020) paint and a brand-new laundry suite with front loaders and gas dryer (2023) round it out. Its turnkey, clean, and move-in ready. Beneath it all, the basement is almost the size of another house 1,595 sq.ft. of untapped opportunity. It already has a rough-in for a bathroom and plenty of storage. Whether you finish it into a suite, a rec space, or a full second level of living, the upside here is massive. Outside, the upgrades separate it from the rest. A terrazzo-finished garage floor, resealed driveway (2024), solid wood shed on concrete pad (2022), new deck (2022), coated metal fencing with lifetime warranty (2024), and fresh pine trees for privacy. The lot even extends beyond the fence line, giving you more usable yard than youd expect. This isnt builder-basic and it isnt a flip. Its a well-built, consistently upgraded bungalow with great space, and a long runway of potential in a premium neighbourhood. (id:24801)
RE/MAX Escarpment Realty Inc.
46 - 590 North Service Road
Hamilton, Ontario
This rare freehold townhome offers nearly 1,300 sq. ft. of thoughtfully designed space in the sought-after Fifty Point / Community Beach area just a short walk to the lake and seconds to the QEW. Tucked into a friendly neighbourhood and surrounded by parks, trails, and the harbour, it blends convenience with a relaxed, recreational vibe. Inside, you'll find a bright, open-concept main floor with soaring 9-foot ceilings, a practical layout, and tasteful finishes perfect for both everyday living and entertaining. The kitchen features a functional sit-up island, ample cabinet space, and stainless-steel appliances, opening seamlessly to a spacious dining area and a sun-filled living room. Step through sliding doors to a private balcony with unobstructed views ideal for morning coffee or evening BBQs. Upstairs features a spacious primary suite with a walk-in closet, a generous second bedroom, a stylish 4-piece bathroom, and laundry all on the same floor for ease of living. The ground level includes a rare oversized walk-in storage room, plus an inside-entry single car garage with automatic door and additional driveway parking. Low monthly fees cover visitor parking, common elements, and snow removal. (id:24801)
RE/MAX Escarpment Realty Inc.
13a Cumberland Street
Brantford, Ontario
Looking for a newer bungalow with loft? This beauty has all the bells and whistles - even a separate entrance for a possible in-law or rental unit in the basement! Built in 2021 by quality reputable builder, the home offers almost 1600 square feet above grade plus finished basement, 2+2 bedrooms, 3 bathrooms, and high ceilings through out! Open concept main living area features modern white kitchen with stainless steel appliances (all LG under warranty), leathered quartz counter tops, work island/breakfast bar and pot lighting. Living room with cozy natural gas fireplace in a stone hearth, and dining area featuring a patio door walk out to back yard. Primary bedroom on the main offers a 4 pc ensuite bath with gorgeous soaker tub and glass walk in shower, plus his and hers oversized closets. Upstairs is a loft space perfect for a craft room/den/office or an extra bedroom. The fully finished lower level (finished by the builder) includes 2 more bedrooms, a full bath, family room and lots of storage, plus bonus staircase that leads into the two car garage. Lots of money spent here on extras including California shutters and zebra blinds (lifetime warranty), outdoor sprinkler system, security system, massive concrete patio across the back of the house with BBQ hook-up, quaint garden shed, fence, exterior lighting and more! Parking for two cars on the asphalt driveway, plus 2 spots in the garage. Exterior is stone, brick and vinyl, heated by natural gas furnace, plus central air - everything only 3 years old. Still under Tarion Warranty! No maintenance worries for years to come! (id:24801)
RE/MAX Escarpment Realty Inc.
36 - 19 Hanlon Place
Brant, Ontario
Carefree condo living, where comfort meets convenience in the one and only Paris, Ontario! This bright, spacious townhome is minutes from the 403, various amenities, walking trails, the downtown core, schools, and parks. Feel the warm fuzzies from the moment you walk into this charming, open concept bungalow offering 3 bedrooms, 2 full bathrooms, main floor laundry, and a finished basement. Enter through the 1.5 car garage access ramp or the front entrance that offers an ultra-wide hallway leading you to the heart of the main level encompassed by upscale cathedral ceilings that overlook beautifully manicured green space with a private deck. Enjoy your morning coffee in peace or barbecue your favourite meal with the natural gas hookup. Prefer cooking indoors but still want to cook with gas? You can! The generously sized kitchen also has a natural gas hookup ready for your own stove range and under cabinet lighting. The durable ceramic floors flow from the kitchen into the mudroom and bathroom; the perfect choice for high traffic areas. Make your way to the main level bedrooms that boast California shutters and ample closet space. Head down to lower level where you will find the large rec room accompanied with a cozy gas fireplace, a dedicated floor-to-ceiling storage room, a second bathroom, and a third bedroom with a walk-in closet. The utility room has a UV filter on the furnace, an air exchanger, central vac, and can be used for additional storage or a workshop. The space is incredibly versatile and has endless possibilities - live comfortably as a single family or multi-generational without a fuss! Recent professional updates include new LED lighting, freshly cleaned carpets and home, and a fully painted basement. Don't miss out on this fabulous opportunity to live in the prettiest town in Canada and book your private showing today! (id:24801)
RE/MAX Twin City Realty Inc.
24 Macbean Crescent
Hamilton, Ontario
Welcome to 24 Macbean Crescent where elegance meets sophistication, a testament to the ultimate design in every detail.This meticulously maintained 2 Storey home with a gorgeous exterior facade and a double car garage will have you falling inlove, not to mention the professionally installed stamped concrete front porch and steps (2021). Over 3000 sq ft of finished living space, 4 spacious bedrooms, 5 updated bathrooms, it truly offers all that you desire! As you enter the home through the upgraded front entrance door (2020), you will appreciate the bright and open foyer with lovely floor tiles (2019) and custom built in cabinets. Next is the luxurious living room, the shiny and bright pot lights that complement the coffered ceilings so seamlessly to the opulent brick veneer wall (2022) and custom built in cabinetry for those memorable family photos. Lets make our way to the exquisite kitchen (2019) with gorgeous cabinetry and cedar stone countertops to add that unique touch. With newer appliances, stylish fixtures, an oversized kitchen island and large sliding doors that lead to the backyard, what more could you ask for? Speaking of the backyard, check that oasis out. Some notable features are the canopy awning (2023) and the exposed aggregate concrete (2023). As we head upstairs you will appreciate that the carpets have been removed & replaced with newer flooring in all the bedrooms. There are 4 spacious bedrooms & 3 bathrooms.Two of the bedrooms have updated ensuites. The primary bedroom has a huge walk-in closet and a 5pc ensuite! All the bedrooms have CUSTOM closet organizers (2023) that were specifically designed for each closet. WOW! The finished basement (2019) provides a kitchenette, a 3-pc bathroom, family area for those get-togethers, and a spacious room that could be used as a gym or office, you decide! This beautiful home is within steps to the conservation area and parks. All other amenities are conveniently located near you. (id:24801)
Keller Williams Complete Realty
117 Glenmeadow Crescent
Hamilton, Ontario
Welcome to 117 Glenmeadow Crescent, a beautifully maintained home in the desirable Lake Pointe Park community of Stoney Creek.Step inside to a open-concept main floor, with 9' ceilings, featuring gleaming hardwood floors, gas fireplace and newer stainless steel appliances. Upstairs, the oversized primary suite is a true retreat, complete with a walk-in closet, ensuite, and private east-facing patio to enjoy your morning coffee in the sun. Two additional generously sized bedrooms and a rare second-floor laundry room with extra space provide comfort and practicality for the whole family.The finished basement offers incredible versatility with room for a home office, rec room, playroom, and plenty of storage. Recent upgrades include new windows and doors, a new AC unit, gas line, and an owned tankless water heater, giving you peace of mind for years to come.Outside, the stamped concrete patio creates the perfect setting for entertaining and enjoying summer evenings.Just a short walk to Lake Ontario and Fifty Point Conservation Area, and minutes from Winona Crossing Shopping Centre, top-rated schools, and easy QEW access, this location offers both convenience and lifestyle.Don't miss the chance to own this well-appointed home in one of Stoney Creeks most sought-after, family-friendly neighbourhoods. (id:24801)
Exp Realty
4 Lisa Court
Hamilton, Ontario
Welcome to 4 Lisa Crt, Stunning Corner-Lot Retreat in highly sought-after Lawfield Area, nestled on a quiet Cul-de-Sec in one of the Hamilton's most desirable family friendly neighborhood. This charming home effortlessly blends character, comfort, and functionality, making it an ideal choice for growing families, downsizers, or anyone seeking the ease of single level living with the bonus of a fully finished lower level. From the moment you arrive, you'll be charmed by the inviting curb appeal, long driveway with ample parking, and beautifully landscaped Garden. Step inside to a bright, open-concept main floor where the Living and Dining area is filled with natural light from large windows creating the perfect gathering space for family and guests alike. The Eat-in Kitchen offers a warm and classic feel, featuring Granite Countertop, High End Kitchen-Aid Stainless Steel appliances and custom cabinetry with plenty of space to enjoy morning coffee or casual meals with loved ones. Three spacious sun-filled bedrooms, both with hardwood flooring, provide a peaceful retreat, while the updated 5-piece main bathroom boasts a sleek glass walk-in shower. The fully finished lower level expands your living space with a cozy Family room or Rec Room. An additional bedroom and convenient 3-piece bathroom make this space ideal for guests, teens, or extended family. Step outside into your very own Professionally Landscaped Resort Style Backyard Garden Oasis with In-Ground Saltwater Pool with fully fenced for privacy and designed for both relaxation and play. With a Gazebo patio and Concrete walkway, plus expansive green space, it's the perfect setting for summer barbecues, gardening, or watching the kids and pets enjoy the outdoors. With A perfect blend of character, functionality, and space, this home is a rare find for families seeking comfort and charm in one of Hamilton's most desirable enclaves. (id:24801)
Homelife Maple Leaf Realty Ltd.
813016 East Back Line E
Grey Highlands, Ontario
Welcome to 813016 East Back Line in Grey Highlands, a charming detached bungalow situated on nearly five acres of private rural land. This well-maintained home offers 1,248 square feet of living space with three spacious bedrooms and two bathrooms, featuring a bright main floor layout, a cozy wood-burning fireplace, and a functional kitchen with included appliances. The full basement provides excellent storage and future finishing potential, while the durable metal roof ensures long-lasting protection. Outside, the expansive lot with 150 feet of frontage and 600 feet of depth is perfect for outdoor living, gardening, or recreational use, complete with a detached garage, triple-wide driveway, and parking for more than ten vehicles including RVs or trucks. Conveniently located near lakes, schools, campgrounds, and local shops, this property offers the perfect balance of peaceful country living with access to community amenities. Whether you are seeking a full-time residence or a weekend retreat, this property combines space, privacy, and rural charm in one of Ontarios most desirable communities. ** This is a linked property.** (id:24801)
Exp Realty
10 Millpond Place
Hamilton, Ontario
Beautifully updated three-bedroom home on Hamilton Mountain, offering nearly 2,200 square feet of living space! Tucked away on a quiet family-friendly dead-end street, this home is steps from St. Teresa of Calcutta Catholic Elementary and Lincoln Alexander School, with a scenic walking trail at the other end. Just minutes to the Linc, Red Hill, shopping, transit, and more - this location truly has it all. Inside, the home features a large family room with cathedral ceilings, a wood-burning fireplace, and abundant natural light - perfect for relaxing or entertaining. The main level also offers hardwood floors, a spacious living and dining area, kitchen with stainless steel appliances and a centre island, plus a powder room, all designed for comfort and convenience. Garden doors lead out to the maintenance-free yard, where you'll enjoy a large composite deck with glass railings, a covered hot tub area, a propane firepit, and a natural gas line for your BBQ or future outdoor kitchen. Upstairs, the spacious primary bedroom features a walk-in closet and three-piece ensuite, complemented by two additional generously sized bedrooms and a four-piece main bathroom, all equipped with custom blackout blinds. Plenty of natural light and thoughtful finishes make the upper level comfortable and functional. The basement provides a flexible living space with separate entrance and drywall already in place, ready for your personal touches. Parking and storage are a breeze with a double-car garage featuring 60-ampa service and an electric car charger, plus a concrete double-wide driveway. Updates include roof (2020) Fridge and Stove (2023), a tankless water heater (2022), and new A/C (2022) for added peace of mind. RSA. (id:24801)
RE/MAX Escarpment Realty Inc.
4 Jill Court
St. Catharines, Ontario
Welcome to this beautifully renovated 5-bedroom, 2-bathroom home, perfectly set on a quiet court in highly sought-after West St. Catharines close to Brock University. With over $150K in recent upgrades, this gem truly checks all the boxes! Above grade features 3 spacious bedrooms, a stunning brand new renovated white kitchen with 2-inch quartz countertops and a full suite of stainless steel appliances. The bright open-concept living area has room for a full-size dining table perfect for entertaining. This carpet-free home also features beautifully refinished hardwoods on the main floor and upper bedrooms with wood look plank vinyl & tile throughout the rest of the home. The timeless, neutral décor adds a modern yet inviting touch. Downstairs, discover a fully self-contained in-law suite with 2 bedrooms, a separate kitchen with matching 2-inch quartz countertops and stainless steel Whirlpool appliances (2025), its own laundry, and private outdoor space ideal for multi-generational families or income potential. Both levels enjoy convenient in-unit vent-less laundry suites (2025) Step outside and prepare to be wowed, an outdoor entertainers delight! The backyard features a heated 15x30 above-ground pool (2023) 12x12 deck, fire pit area, and two hardtop gazebos. Turf has been thoughtfully added around the pool and fire pit for easy maintenance and year-round enjoyment. Both the upper and lower units have their own private outdoor living spaces, each with access to the pool and hot tub, your very own backyard retreat. Additional features include: Extra-long driveway with parking for up to 6 cars, Attached garage, Quiet court location in a family-friendly neighbourhood, New fencing and Cedar Gazebo (2025) Whether youre looking for space for a large family, a multi-generational setup, or simply a turn-key home in one of St. Catharine's most desirable areas, this property is the total package. Dont waitthis one wont last long! Book your showing today. (id:24801)
Revel Realty Inc.
472 Victoria Avenue
Belleville, Ontario
Looking For The Perfect Starter Home, Downsizing Opportunity, Or Excellent Investment Property? 472 Victoria Avenue Is A Charming Home In Belleville's Highly Sought After East Hill Neighbourhood! This 3-Bedroom, 1-Bath Detached Back Split Offers Just Over 1,500 Square Feet Of Finished Living Space On A Spacious 79.12 X 74.50 Corner Lot. Inside, You'll Find Hardwood Floors In The Main Living Areas And A Remodeled Bathroom, While The Eat-In Kitchen Offers A Walk Out To Your Deck And Plenty Of Potential For Customization.The Basement Features A Cozy Rec Room With A Gas Fireplace, A Separate Entrance Leading To The Backyard, And Existing Plumbing For An Additional Bathroom, Making It Perfect For An Investment Opportunity. Recent Updates Include Roof (2018), Upgraded Windows, Electrical System Improvements(2013), Blown-In Attic Insulation(2023) For Energy Efficiency, And Included Appliances: A Washer (New In 2020) And A Gas Dryer. High-Efficiency Gas Heating And Central Air (Installed In 2013) Ensure Comfort And Cost-Effective Living. The Exterior Features A Low-Maintenance Combination Of Brick And Vinyl, A Walkout To A Deck, A Concrete Walkway, And A Landscaped Patio Area Surrounded By Gardens And Trees. This Home Combines Charm, Functionality, And A Prime Location In East Hill, Known For Its Vibrant Community, Parks, Schools, And Proximity To Belleville's Waterfront. Don't Miss Out! (id:24801)
Century 21 Leading Edge Realty Inc.
46 Postans Path
Hamilton, Ontario
Welcome to 46 Postans Path, a beautifully maintained 4 bedroom, 3.5 bathroom, 2,152 sqft home nestled in Ancaster's prestigious Lloyminn and Lovers Lane neighbourhood. Set on a 64.99 x 112.50 ft lot with mature trees and a private, fully fenced backyard, this home features exceptional updates and a timeless layout. Inside, enjoy a classic main floor with tile and hardwood flooring, a traditional living and dining room and a cozy family room with wood fireplace ("as-is", not used by current owners) and direct walkout to the backyard. The updated white kitchen (2020) includes all appliances and provides a bright, functional space for everyday living. Upstairs features 4 spacious bedrooms with carpet updated in 2021, including a primary bedroom with ensuite and a 5-piece bathroom to serve the other bedrooms. The finished basement features a large rec room with wet bar, sink and keg tap, plus a separate home office for remote work or study. Outside, relax in your private inground pool (4.5 ft approx depth shallow end, 9 ft approx depth deep end, not salt water, pool heater "as-is") with new liner and safety surface (2021) and entertain under a premium Lumon aluminum & acrylic awning (2015) with 30-year transferrable warranty. The backyard features lush landscaping and plenty of room to enjoy summer days. Extensive mechanical updates provide peace of mind, including HVAC (furnace & AC) - 2023, 200 AMP electrical panel & service - 2023, Eavestroughs - 2024, Water heater (rental) - 2024, Roof - 2016. Located steps to conservation trails, Lions Club outdoor pool, Ancaster High School, Morgan Firestone Arena and minutes to shopping and highway access. A rare opportunity in a highly sought-after community - stylish, solid and ready for your family! (id:24801)
Keller Williams Complete Realty
216 Newman Drive
Cambridge, Ontario
This fully upgraded end-unit townhome sits on a massive corner lot. bathing the home in natural light through oversized windows. The open-concept main floor features 9' ceilings, 8'doors, wainscoting throughout, hardwood flooring, and a chef's kitchen with brand new Forno appliances, a wine cooler, and a large quartz island. The main floor office can easily serve as a fifth bedroom. Upstairs offers 4 spacious bedrooms, including a primary suite with walk-in closet and spa-like ensuite plus a convenient second-floor laundry. The garage is equipped with a 28-amp Tesla charger and the home is covered by 6-year Tarion warranty. Stylish sun-filled fully upgraded and set on a rare corner lot-this one won't last! (id:24801)
RE/MAX Champions Realty Inc.
4965 Alexandra Avenue
Lincoln, Ontario
Welcome to 4965 Alexandra, a meticulously maintained family home that truly has it all - location, condition, updates, and value. Set on a quiet street within walking distance to schools and shops, this spacious 4+1 bedroom, 3.5 bath home features a modern kitchen with newer appliances, a family-sized dining room, generous family and recreation rooms, and countless updates including shingles (2020), furnace and AC (2022), windows (2017), and more. The landscaped front yard offers fruit trees and gardens, while the backyard retreat boasts a solar-heated 24 ft. pool, large patio, Trex deck with gazebo, and low-maintenance design. An oversized heated 3-car garage with high ceilings, 200-amp panel, exhaust fan, and drive-thru door completes this exceptional property offering space, comfort, and convenience all in one. (id:24801)
RE/MAX Escarpment Realty Inc.
15 - 900 Doon Village Road
Kitchener, Ontario
Welcome to this beautifully updated bungalow townhome, ideally situated in a peaceful and highly desirable complex. From the moment you arrive, the home makes a lasting impression with its double-wide interlock driveway and spacious double garage. Enjoy warm summer evenings on the inviting front porch, then step inside to discover a bright and welcoming interior. The entrance opens to gleaming hardwood floors, neutral tones, and abundant natural light streaming through a large front window and two additional oversized windows. The open-concept living and dining areas are enhanced by elegant, upgraded lighting fixtures throughout. The fully renovated kitchen is a true showstopper, featuring quartz countertops, stainless steel appliances, a glass tile backsplash, and a double undermount sink. Adjacent to the kitchen, the generous dinette offers a walkout to the rear patio, complete with built-in blinds for added convenience. Originally designed as a two-bedroom layout, one room has been thoughtfully converted into a den/office. However, with double pocket doors, a main door and closet, it easily transforms back into a second bedroom. Full 4 piece bath accessible for guests. The primary suite boasts a walk-in closet with a custom organization system and a beautifully updated ensuite with quartz counters and a walk-in tiled shower. Additional highlights include a custom-designed laundry room with quartz folding counter and cabinetry, and a lower level that has been insulated to the floor with engineered floor joists ready for your finishing touches. Large windows and a rough-in for a future bathroom offer endless possibilities. Step out onto the deck and enjoy the privacy and tranquility of your surroundings this fall. This home is a rare find offering comfort, style, and flexibility in a prime location. (Roof 2016), Furnace/Air conditioning (2018) Water Softener (2016) Eaves trough front and back approximately (2020). (id:24801)
Chestnut Park Realty(Southwestern Ontario) Ltd



