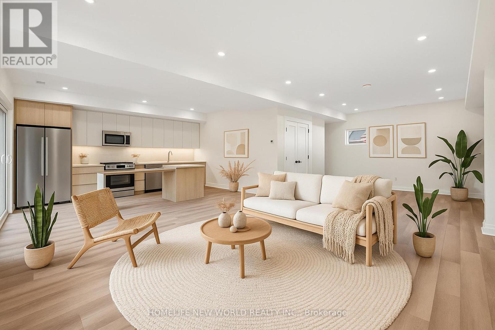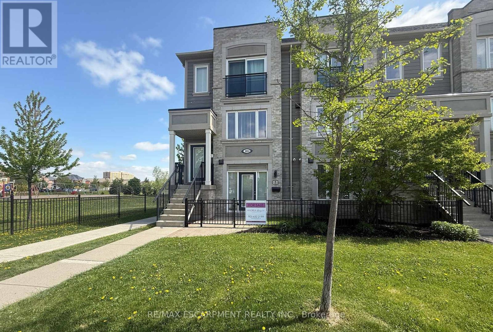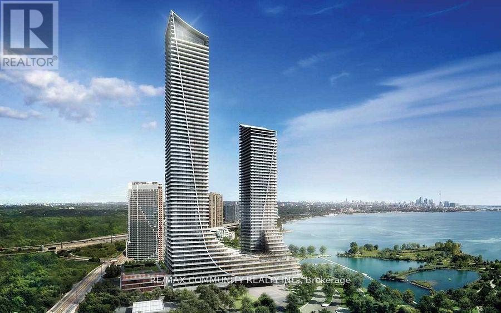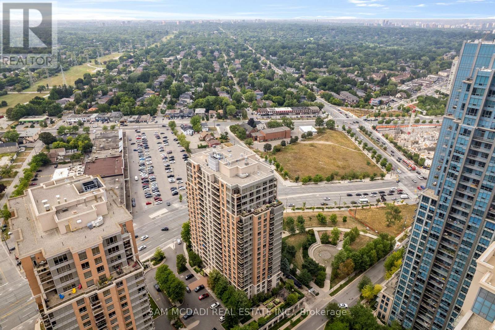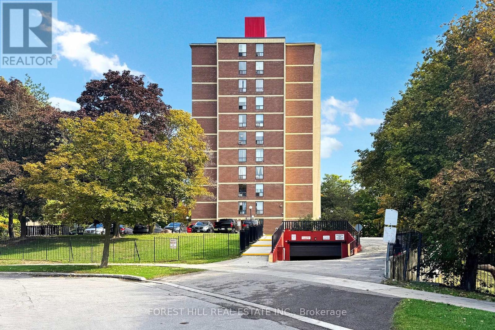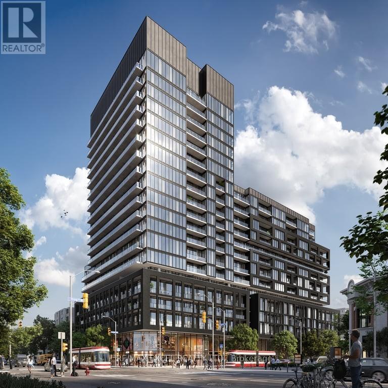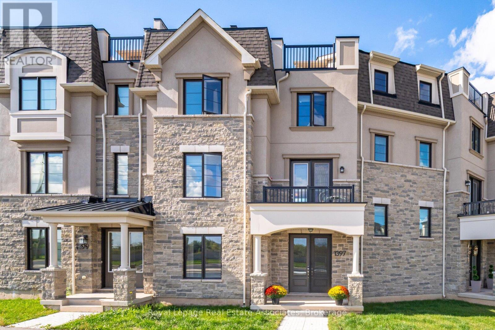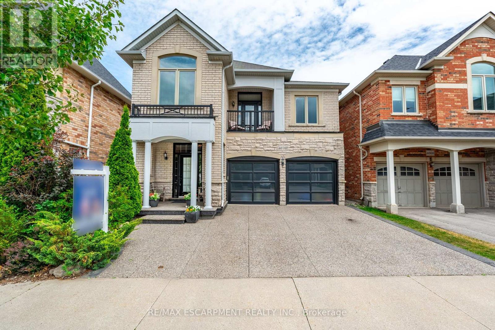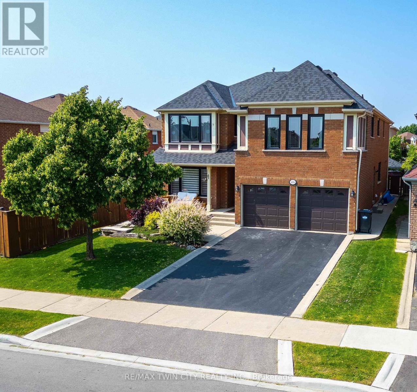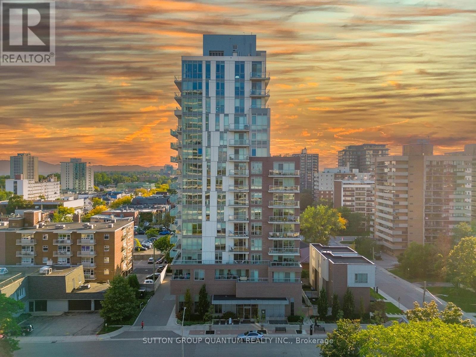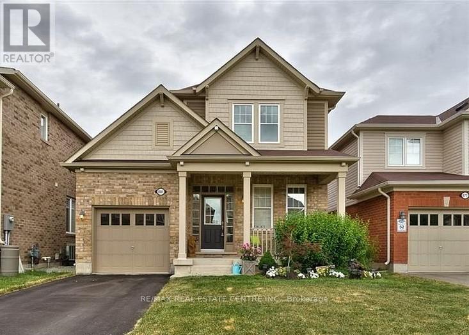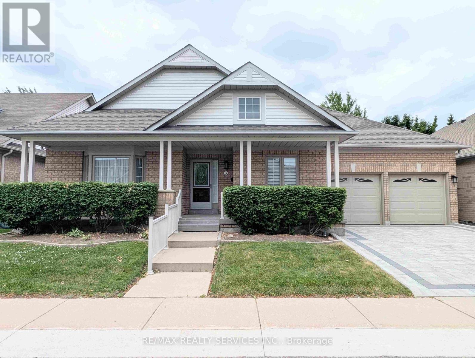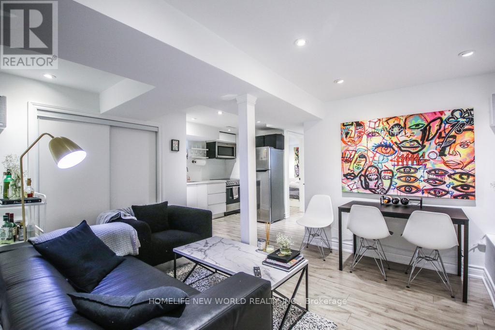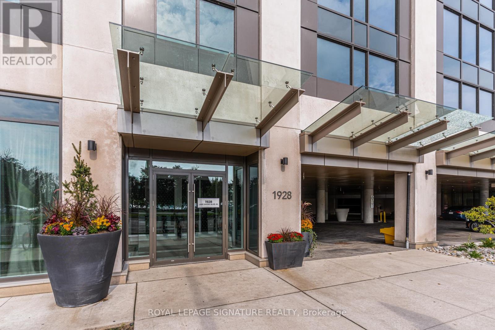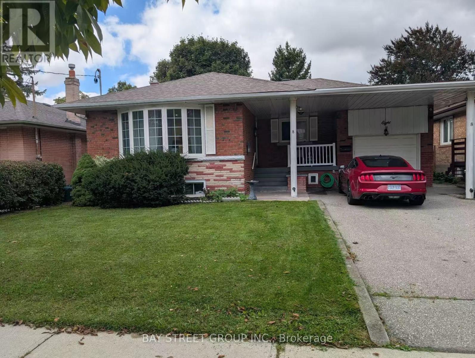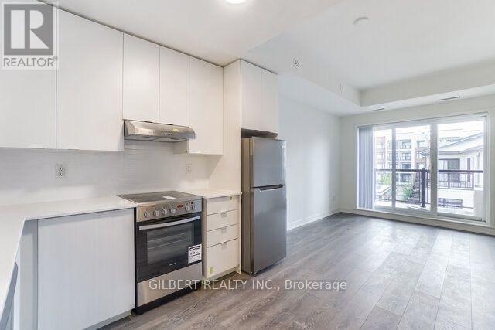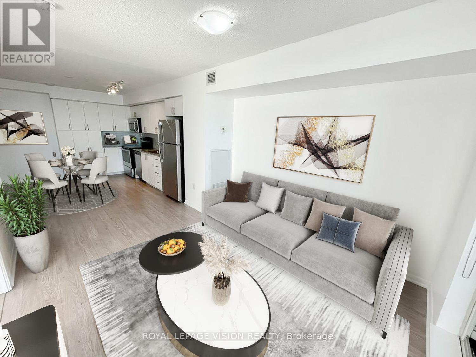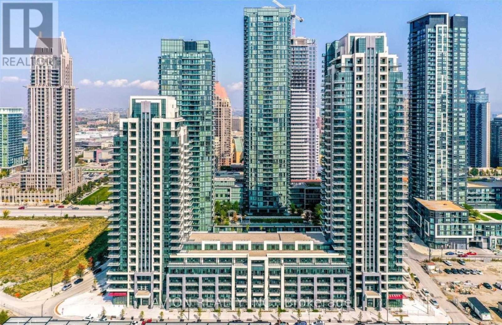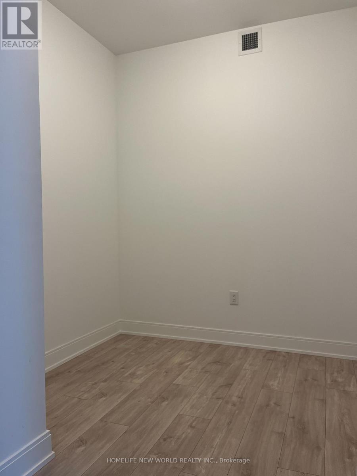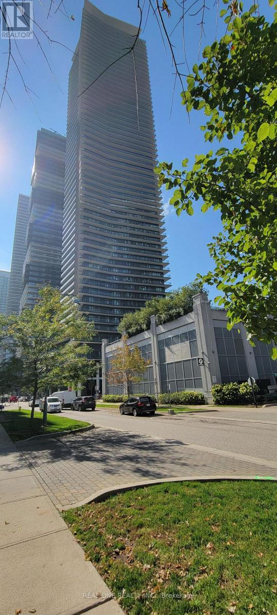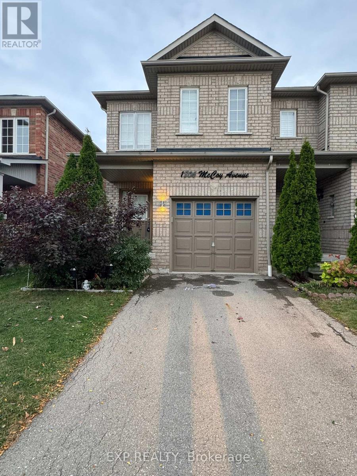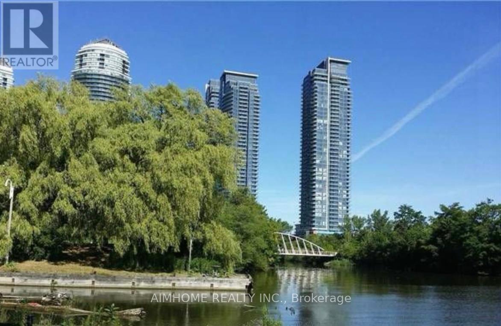Lease - 401 - 43 Batavia Avenue
Toronto, Ontario
Welcome to 43 Batavia Avenue a brand new, never-lived-in 3-bedroom, 3-bathroom home offering the perfect blend of modern comfort and unbeatable location. This stylish unit features an open-concept layout with high ceilings, a sleek kitchen, and spacious living areas that flow effortlessly for entertaining or everyday living. Enjoy your own private backyard, perfect for relaxing or hosting guests, plus the convenience of a dedicated parking spot. Tucked away on a quiet street yet just steps from shops, restaurants, The Junction, and major transit, this home delivers both tranquility and urban convenience in one exceptional package. (id:24801)
Homelife New World Realty Inc.
8 - 5055 Oscar Peterson Boulevard
Mississauga, Ontario
Rare Daniels End Unit Siding onto Park! Ideal for First-Time Home Buyers or Seniors looking to downsize. Welcome to this charming and beautifully maintained one-bedroom condo townhouse nestled on a quiet, tree-lined street in sought-after Churchill Meadows. This ground-level home offers the perfect blend of privacy, modern comfort and a versatile floor plan to meet your needs. The open-concept layout features laminate flooring, a modern kitchen with espresso cabinetry, stainless steel appliances, and a mirrored backsplash. The spacious primary bedroom includes a walk-in closet and a large picture window with views of the private fenced terrace, a perfect outdoor retreat and a rare bonus for pet lovers. Additional highlights include: 1) Street-level access for added convenience 2) One-car garage with direct access to the laundry/mud room 3) Ample extra storage in both the garage and within the unit 4) A peaceful setting next to the park 5) Low monthly condo fees. This is truly one of the best-located units of its kind an ideal starter home in a welcoming, established community. The monthly low condo fee includes grass cutting, street snow removal, water, common elements, parking, and building insurance. (id:24801)
RE/MAX Escarpment Realty Inc.
6103 - 30 Shore Breeze Drive
Toronto, Ontario
Newer Condo unit In Eau Du Soleil Sky Tower with a breathtaking view of lake and marina . Engineered hardwood flooring, Stainless Steel Appliances and 10' high ceiling. Walk out to large balcony from both living and bedroom. Luxurious amenities include Saltwater pool, Games room, Lounge, Gym, Concierge, CrossFit training studio, Yoga & Pilates studio, Party room, Guest suites, Rooftop patio overlooking the City & Lake. ***Access to exclusive Sky Lounge*** (id:24801)
RE/MAX Community Realty Inc.
2002 - 5229 Dundas Street W
Toronto, Ontario
Welcome to 5229 Dundas Street West, Unit #2002 - The Essex 1. Discover the perfect blend of comfort, convenience, and community in this thoughtfully maintained 1-bedroom, 1-bathroom condominium, offering 700 SF of functional living space. The well-designed layout features a spacious living and dining area that flows seamlessly to a private balcony, filling the home with natural light. The kitchen is generously sized for a condo, featuring a convenient centre island, double sink, backsplash, and ample workspace. The unit is complete with a 4-piece bathroom, ensuite laundry, underground parking space and locker. The well-managed building offers a full package of amenities including 24-hour concierge, guest suites, visitor parking, lounge, library, party room, boardroom, gym, indoor pool, hot tub, sauna, virtual golf, playground, gazebo, and BBQ area - perfect for relaxation or entertaining. Situated steps from Kipling TTC and Kipling GO Station, commuting is effortless, and quick access to Highway 427 and the Gardiner Expressway makes getting around the city a breeze. Enjoy the neighbourhoods plethora of community parks, Islington Golf Club, and a variety of cafes, restaurants, grocery stores and shops right at your doorstep. Whether you're a first-time buyer, downsizer, or investor, this home offers exceptional value in a prime location. (id:24801)
Sam Mcdadi Real Estate Inc.
308 - 15 London Green Court
Toronto, Ontario
Welcome to a newly renovated condo retreat! This spacious 2-bedroom is designed for both comfort and convenience, offering spacious layout with south facing windows. Located steps away from the upcoming Finch LRT, you will be seamlessly connected to the city. Nearby major highways and York University to shops, dining, and transit options right at your doorstep. The open layout . Need parking? Secure your own underground parking spot for only $75/month. Do not miss this chance (id:24801)
Forest Hill Real Estate Inc.
1302 - 285 Dufferin Street
Toronto, Ontario
Brand New Extra Large 1+1 with 2 Full Baths at XO2 Condos! Soaring 9.5 ceilings on the top floor offer peace and quiet with abundant natural light. Features include a large balcony, floor-to-ceiling windows, and a thoughtfully designed open-concept layout with bright, modern finishes. The primary bedroom boasts a custom shower, while the oversized den with sliding glass doors can serve as a second bedroom with its own natural light. The chef-inspired kitchen showcases stone countertops, integrated appliances. Enjoy 18,000 sq. ft. of premium amenities: gym, boxing studio, yoga room, golf simulator, game lounge, kids art room, ball pit, movie room, BBQ terrace, outdoor lounge/bar, and 24/7 concierge. Steps to TTC, shops, cafes, parks, CNE, Liberty Village, and Lake Ontario. (id:24801)
RE/MAX Excel Realty Ltd.
1397 William Halton Parkway
Oakville, Ontario
Welcome to The Hendon, an executive rear-lane townhome built by Mattamy in the sought-after newest community of Preserve West. Only 1-yr new, this home offers 2,361 sq. ft. of above-ground living space, this is one of the largest townhome models available designed with an impressive extra-wide layout that feels more like a detached home. This 3+1 bedroom, 3-bathroom residence is filled with natural light through oversized windows on every level & boasts four balconies, including a rare rooftop terrace. The extra-wide double garage provides exceptional storage, with the feel of a triple garage. The home is carpet-free, showcasing 5" oak hardwood floors and hardwood staircases. The ground floor features 9" ceilings, a double-door entry, & a versatile open-concept space that can serve as a recreation room, office, bedroom or gym. It also includes abundant closet storage, a mudroom, & inside access to the garage. The main level offers 9" ceilings & an open-concept layout ideal for entertaining. The upgraded kitchen features white cabinetry, a pantry, stainless steel appliances, quartz countertops, a large island with breakfast bar & microwave nook. The breakfast area walks out to a large private rear balcony perfect for summer entertaining, while the dining area opens to another balcony at the front of the home. A spacious living area, powder room, and convenient main-level laundry complete this floor. Upstairs, the primary suite includes a walk-in closet & a stylish upgraded 3-piece ensuite with quartz vanity, frameless glass shower, & balcony. Two additional bedrooms offer generous windows & closets, sharing an upgraded 4-piece bathroom. From here, a hardwood staircase leads to the expansive private rooftop terrace perfect for yoga, sunbathing, or outdoor lounging. Steps from the Oakville Hospital and the 16 Mile Creek trails, with schools, highways, shopping (FreshCo Mall), dining, and transit just minutes away an exceptional opportunity to own in Oakville. (id:24801)
Royal LePage Real Estate Associates
4670 Huffman Road
Burlington, Ontario
Welcome to this exceptional detached home in the heart of Alton Village Central. Perfectly situated within walking distance to all schools, parks, and amenities, making it an ideal choice for growing families. This one-of-a-kind floor plan offers the perfect balance of space and style. Inside you're greeted with a grand spiral staircase. The main floor features a large kitchen that leads into the living and dining areas. Upstairs, you'll find four generously sized bedrooms along with a spacious, versatile den that's perfect for a home office, playroom, or cozy reading nook. The laundry room is also thoughtfully located on the upper level, providing unmatched convenience for busy households. The exterior of this home is equally impressive, featuring extensive custom stonework landscaping in both the front and backyard that adds beautiful curb appeal. Enjoy your morning coffee or evening sunsets on the charming front balcony or bask in the warm natural light pouring in through the stunning transom windows at the rear of the home. If you've been waiting for the perfect floor plan that truly works for a growing family, this is the one you've been looking for. This is your chance to make this spacious, light-filled Alton Village gem your forever home! RSA. (id:24801)
RE/MAX Escarpment Realty Inc.
Basement - 268 Giddings Crescent
Milton, Ontario
Newly Built Absolutely Fantastic 3 Bedrooms LEGAL BASEMENT APARTMENT in Milton--->> This Renovated Basement is perfect option within budget-->> Vinyl Flooring-->> LED pot lights-->> Custom kitchen cabinets with Quartz counter tops and matching backsplash-->>Polished porcelen tiles in the washroom with Standing shower with Glass slider and Quartz countertop vanity-->> Large windows -->> Separate private laundry-->> Separate entrance (id:24801)
RE/MAX Real Estate Centre Inc.
670 Peter Robertson Boulevard
Brampton, Ontario
Welcome to 670 Peter Robertson Blvd, a beautiful 4-bedroom, 3.5-bath home featuring over 3,700 square feet of living space just on the main and 2 levels! Located in a sought-after family neighbourhood of Sandringham, this home offers a spacious layout ideal for large or multigenerational families with room for parking up to 6 vehicles. This wonderful home features newer windows (2023) allowing in an abundance of natural sunlight throughout with brand-new electric blinds (2025). The gourmet kitchen offers quartz countertops, double undermount sink, stainless steel appliances, and triple pane sliding doors giving access to the wonderful poolside oasis in the backyard. The second level boasts 3 colossal bedrooms which all have their own private ensuite and walk-in closets. The fully fenced backyard offers rubbercrete around the entire pool for soft nonslip surface, a hot tub, a garden shed and a gas line for the BBQ. The kidney shaped inground pool has a deep end with a diving board. The finished basement is expansive and features an oak wet bar with access to a walk-in pantry with a second refrigerator, this is a versatile space ideal for extended family use or entertaining. There is a workshop area, ample area for storage and a cold room. The potential for this home is endless. Notable updates include the roof (2021) with 30-year warranty, triple pane sliding patio door (2023). Located close to top-rated schools, parks, transit, shopping, the 410, & Mandir. A warm, functional family home in a community-focused location just move in and enjoy! (id:24801)
RE/MAX Twin City Realty Inc.
603 - 8 Ann Street
Mississauga, Ontario
Welcome to NOLA Condos in the heart of Port Credit! This bright and spacious 1 bedroom + den suite offers 810 sq ft of modern living with a large south-facing balcony. The open layout features a primary bedroom with a 3-piece ensuite, plus a convenient 2-piece bath so guests don't use your private space. The den is perfect for a home office or reading nook. Carpet-free throughout, with one parking space and one locker included. Just steps to the Port Credit GO, public transit, marina, library, shops, restaurants, and parks. Enjoy a vibrant, walkable lifestyle by the lake in one of Mississauga's most sought-after communities. (id:24801)
Sutton Group Quantum Realty Inc.
881 Challinor Terrace
Milton, Ontario
Charming, 2 storey, 3 Bdrm/3 Washrm, sinqle detachd home w/ sinqle car qaraqe & 3 Total Parkinq in family friendly neiqhbourhood that boasts 9 ft ceilings, LED pot lighting, stylish light fixtures, a bevy of well placed windowsfor added brightness, a state-of-the-art chef's kitchen with b/i inwall oven & microwave, gas cooktop stove, newer brand-name appliances, granite countertops, backsplash, extended cabinets, w/o to large private cobblestoned yard w/ easv-to-maintain qarden beds, open concept main floor livinq, 3 larqe bedrms all w/ windows & closets. a full common bath, a large primary w/3 pc washrm & w/i closet. The basement will be finished adding more finished area/livable space at no extra cost to the family that claims this Harrison area (West-Milton) home for their own. Caring, considerate, & responsive landlord. What's more is that this little gem of a find is close to schools, community parks, trails, plazas, Niagara escarpment, pub, transit, Milton's Velodrome, golfing, conservation area, and so much more. (id:24801)
RE/MAX Real Estate Centre Inc.
3 Tuscany Lane
Brampton, Ontario
Don't Miss This One In Rosedale Village!! This Beautifully Maintained 2 Bedroom, 2 Bathroom 1742 SqFt (per Builder) Detach Bungalow Is Located On A Quiet Court. A Lovely "Move In" Home That Offers An Inviting Front Entrance/Foyer W/Double Mirror Closet. Spacious "L" Shape Combo Living/Dining Rms W/Gleaming Hardwood Flrs, Crown Mldg, Gas F/P & French Drs. A Beautiful Kitchen W/SS Appl's, Pot Lights & Under Cabinet Lighting, Ceramic Flrs/B-Splsh & Large Pantry. A Good Size Breakfast Area W/Walk Out To Entertainers Size Deck W/Retractable Awning + BBQ Gas Hook Up. Family Rm W/Cathedral Ceiling & Gleaming Hrdwd Flrs. Huge Primary Bdrm W/Gleaming Hrdwd Flrs, Walk In Closet & 4Pc Ensuite (Sep Shwr/Tub). Good Size 2nd Bdrm W/Hrdwd Flrs. Bright Main 4Pc Bath. Convenient Main Floor Laundry W/BI Cabinets, Mirrored Closet + Garage Access. Massive Unfinished Basement W/Loads Of Storage, Cantina & Workshop Area. Updates/Upgrades Include; Paver Stone Driveway '23, Rear Deck '23, Deck Awning '22, Front Porch Resurfacing '22, Roof Shingles '18, Garage Doors '18, Windows '17, Strip Hardwood '16. Fantastic Resort Style Amenities Include; 24Hr Security At Gatehouse, 9 Hole Golf Course, Pickleball, Tennis & Lawn Bowling. Club House Offers Indoor Pool, Exercise Room, Saunas, Billiards, Shuffleboard, Lounge, Meeting Rooms, Hobby Rooms, An Auditorium and Banquet Facilities. (id:24801)
RE/MAX Realty Services Inc.
Milton - 1544 Carr Landing Drive
Milton, Ontario
Premium End Unit Townhouse in Milton's Sought-After Community. Experience the charm of a Semi-detached Feel in this spacious (2133 Sf.) corner unit. It's 4 Bdrms, 3 Bathrms, & 9' Ceiling on Main Flr. In The Midst Of It All At Bronte St. & Britannia Road. Near Milton Go Station, Hwy 401, 407, And 403 For Easy Commuting. Close Proximity To Delicious Restaurants, Entertainment Facilities, Beautiful Conservation Areas, Quality Schools, And So Many Other Amenities In Every Part Of The Town. Tenant(S) Are Responsible For Utilities, Hot Water Tank Rental, Lawn Maintenance, Snow Removal & Content Insurance. (id:24801)
Homelife New World Realty Inc.
Lower - 679 Gladstone Avenue
Toronto, Ontario
Welcome to this luxury 2-bedroom + den Basement unit, nestled in the vibrant Wallace Emerson community! This beautifully renovated Basement unit, located in a detached home, offers a perfect blend of modern design and functionality. Enjoy a open-concept layout that seamlessly connects the kitchen, living, and dining areas ideal for both entertaining and everyday living. Featuring high-quality upgrades throughout, private ensuite laundry, and stylish finishes, this unit is ready for you to move in and enjoy. Prime location just minutes from TTC, Bloor Street, Dufferin Mall, and the exciting new Galleria on the Park development. Surrounded by groceries, restaurants, and everyday conveniences. Utilities (Tenant Pay 1/3 For Hydro & Gas), Tenant Insurance Is Must. (id:24801)
Homelife New World Realty Inc.
3805 - 1928 Lakeshore Boulevard W
Toronto, Ontario
Experience breathtaking unobstructed views in every direction south, east, and north! This brand-new, luxurious condo offers a spacious 2-bedroom + den, 2-bathroom suite with one parking spot and locker included. Enjoy stunning lake views from the bedrooms and living room, plus panoramic vistas of Lake Ontario, downtown Toronto, the CN Tower, and Rogers Centre from the oversized balcony.Featuring high-end upgraded finishes throughout, this home combines modern elegance with comfort. Ideally located just steps from the lake and minutes to downtown Toronto, High Park, beaches, and green spaces. Convenient access to transit and highways makes commuting effortless.Discover lakeside living at its finest! (id:24801)
Royal LePage Signature Realty
8 Storey Crescent
Toronto, Ontario
Newer Renovated 3-Bedroom, 2-Bathroom Main Floor Unit for Lease Prime Etobicoke Location!Welcome to this spacious raised bungalow in a fantastic, family-friendly neighbourhood. Renovated in 2023, this bright unit features:3 bedrooms & 2 full washroomsOpen-concept kitchen with centre island perfect for entertainingLarge, west-facing backyard with plenty of space for outdoor activitiesSunny living area with modern finishesExcellent location walk to Heathercrest Park, minutes to John G. Althouse Middle School, West Deane Park, trails, skating rink, and easy access to Highways 401 & 427.Ideal for families or professionals seeking comfort and convenience in Etobicoke. (id:24801)
Bay Street Group Inc.
502 - 160 Canon Jackson Drive
Toronto, Ontario
GET FIRST THREE MONTHS OF FREE INTERNET. Welcome to 160 Canon Jackson Drive! Get a Beautiful Spacious, Modern 1 Bed+1 Bath Condo + Locker included In A Boutique-Style Mid-Rise Building. Beautiful City Views with your private balcony. Spacious and upgraded kitchen With Quartz Countertops, Backsplash, Stainless Steel Appliances. Convenient ensuite laundry. Perfect location as it is steps To TTC, Parks, Shops and Easy Access To 401. (id:24801)
Gilbert Realty Inc.
1401 - 830 Lawrence Avenue W
Toronto, Ontario
Beautiful One Bedroom Condo Apartment In Prestigious Treviso 2 Building In A Vibrant Neighbourhood Minutes To Highways And Subway Station. This Modern Unit Features Laminated Flooring Throughout With Upgraded Kitchen With Granite Countertop And Ceramic Backsplash. Bright Living Room Walkout To A Covered Balcony With Unobstructed View Of The City. Minutes To Highway 401, Yorkdale Mall And Subway Station. *Virtual Staging Used. (id:24801)
Royal LePage Vision Realty
2412 - 4055 Parkside Village Drive
Mississauga, Ontario
Spacious 2 Bedroom + Den, 838 Sqft + 150 Sqft Balcony. Bright Open Concept Layout, Modern Kitchen W/ S/S Appliances, Primary Bedroom W/ 4 Pc Ensuite, Floor-To-Ceiling Windows.Unbeatable Location Steps To Square One, Sheridan, Ymca, Living Arts, Transit & More. Easy Access To Hwy 403/401.Top Amenities: 24 Hr Concierge, Gym, Theatre, Yoga Studio, Party Room & More! (id:24801)
Avion Realty Inc.
609 - 65 Annie Craig Drive
Toronto, Ontario
Upscale Luxury Waterfront Boutique Condo "Vita 2 On The Lake" Built By Mattamy in 2022. Exclusive, Vast 2 Bed + Den, 2 Bath Corner Unit With Large Balcony. Amazing Unobstructed Lake Views - East Exposure Can See CN Tower, Toronto Skyline, Toronto Islands, Humber Bay Park And Much More. 9 Ft Ceilings, Floor To Ceiling Windows. Stainless Steel Appliances. (id:24801)
Homelife New World Realty Inc.
509 - 38 Annie Craig Drive
Toronto, Ontario
Enjoy a daily walk along the lake shore, fresh air, and breathtaking natural scenery, charge yourself with natural energy after a busy day. This luxury condo building on Humber Bay features indoor swimming pool, 24-hour concierge, fitness center, theatre, library, billiards room and guest suites. Steps to TTC, the Harbourfront, Humber Bay Park Trail, Martin Goodman Trail, Sunnyside Boardwalk, Metro Grocery Store, Shoppers Drug Mart, banks, restaurants, cafes and retail stores. Quick drive to Sherway Gardens, theatres, quick access to the Gardiner Expressway, Highways Q.E.W and 427. Spacious 1 bedroom with large washroom, modern kitchen, stainless steel appliances, brand new unit. (id:24801)
Real One Realty Inc.
1806 Mccoy Avenue
Burlington, Ontario
Welcome to 1806 Mccoy Ave, a beautiful and well-maintained open-concept, family friendly neighbourhood end unit townhome home in the highly sought-after Uptown Corporate neighbourhood. This spacious residence features 3 large bedrooms and 3.5 bathrooms, including a private 4-piece ensuite in the primary bedroom. The basement is full finished with a beautiful 4 pc washroom. Sun-filled interiors with recently upgraded hardwood floors throughout the main and second level create a warm, inviting atmosphere. Gourmet kitchen adds more functionality for space and storage with latest stainless steel appliances. The property has got a huge backyard which is your private retreat and perfect for entertaining or relaxing outdoors. Close proximity to Desjardins Park, QEW and major highways, and all basic amenities and restaurants. (id:24801)
Exp Realty
4601 - 2200 Lake Shore Boulevard W
Toronto, Ontario
Enjoy fantastic wonderful lakeview from all bedrooms and livingroom/kitchen on the 46th floor. Watching sailingboats dancing on the lake, in and out of the bay. This split 2 beds 2 washrooms 801 sqft southwest corner unit with 9' ceiling has all the resort like living style. 7 Feet Central Island. Direct access to the Metro ,Shoppers Drug Store .Banks, Restaurants, LCBO, TTC, Highways etc are all steps away. Humber Bay Park and Trails at Front Door. State of Art Amenities Include: 24/7 Concierge, Indoor Pool, Gym, Sauna, Party Room, BBQ. This vibrant neighbourhood provides easy access to waterfront walking and biking trails that extend to downtown Toronto, nearby parks, a seasonal farmers market, the Mimico Cruising Club Marina, Mimico GO Station, and the forthcoming Park Lawn GO Station. (id:24801)
Aimhome Realty Inc.


