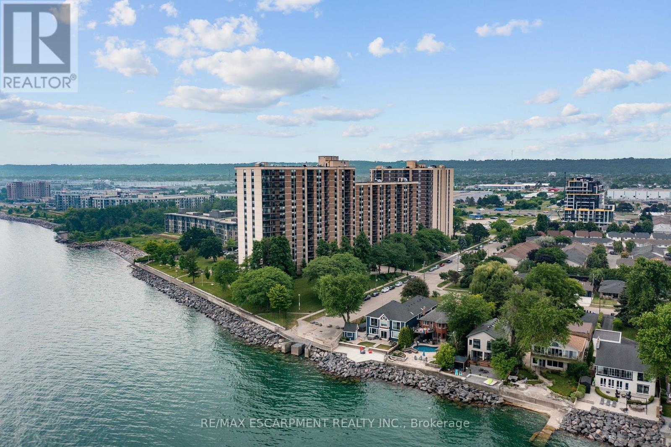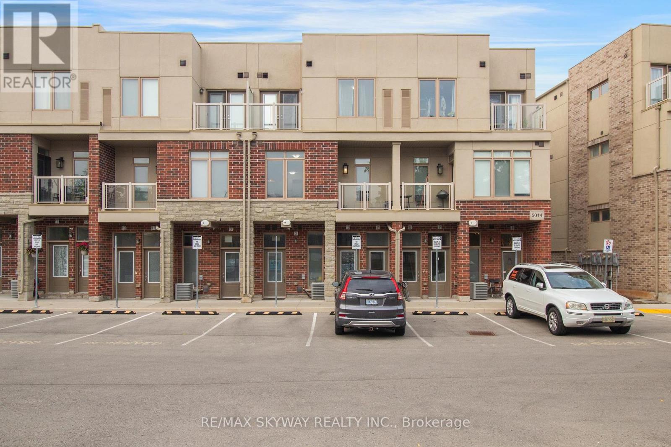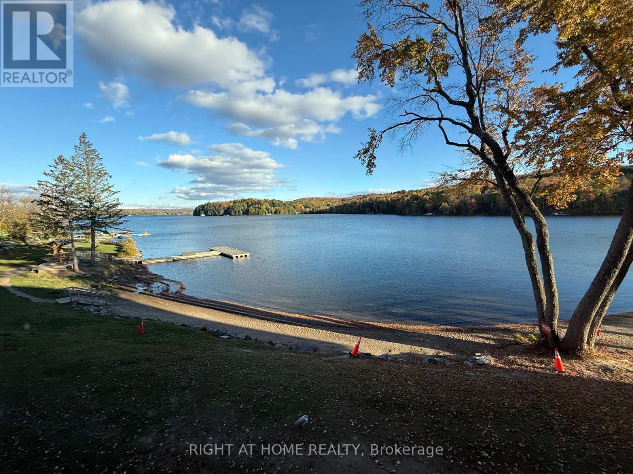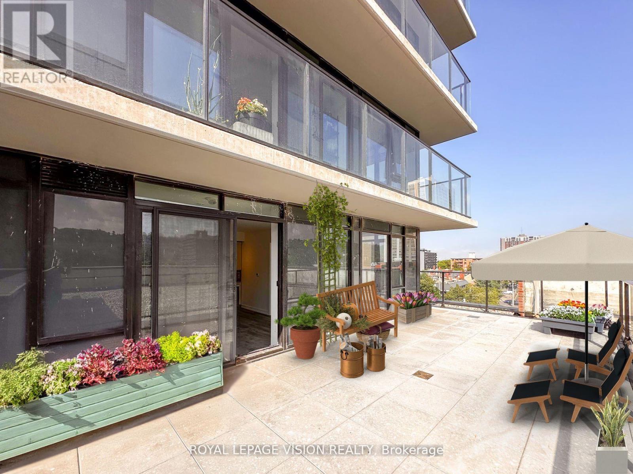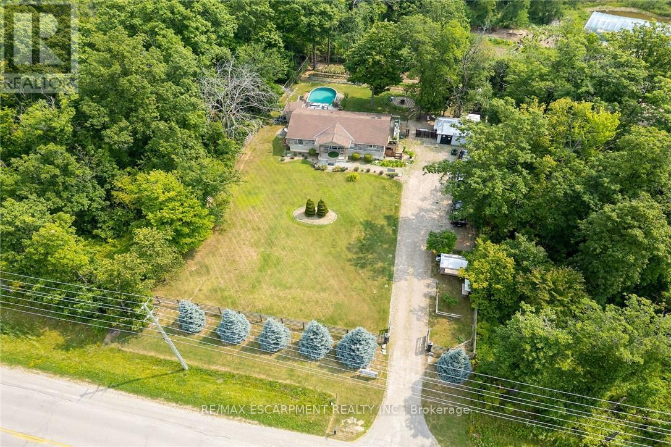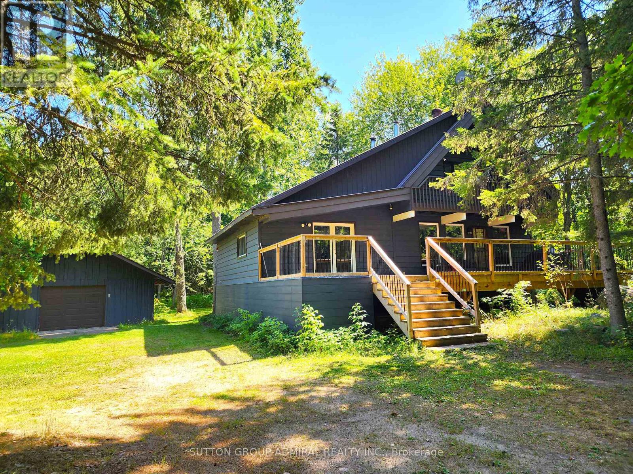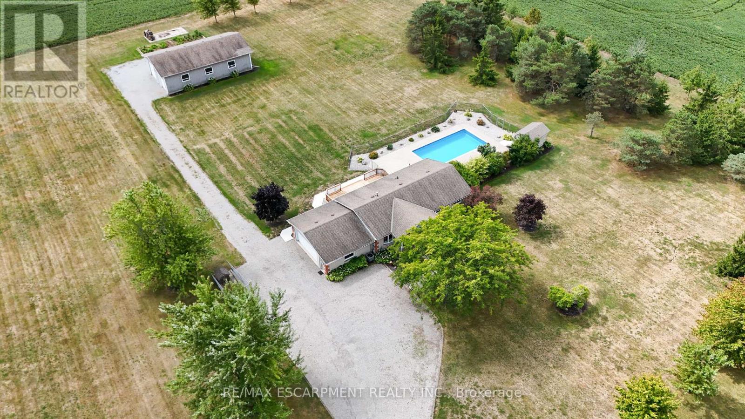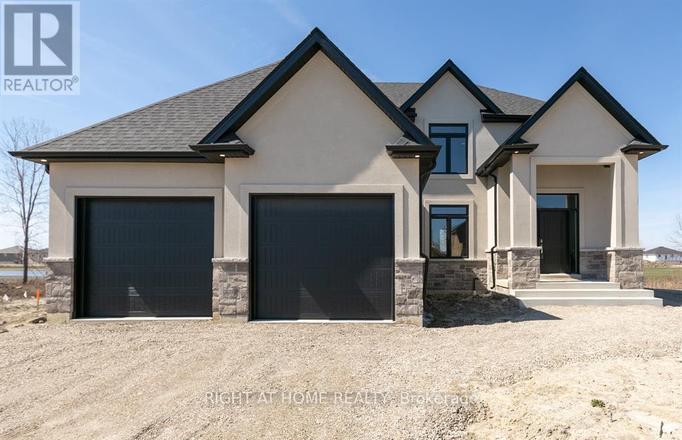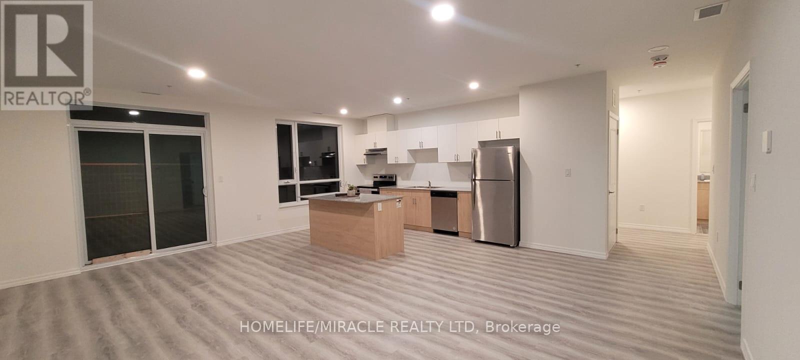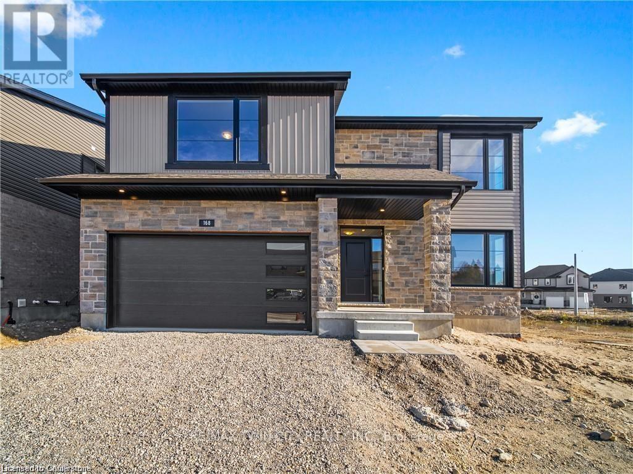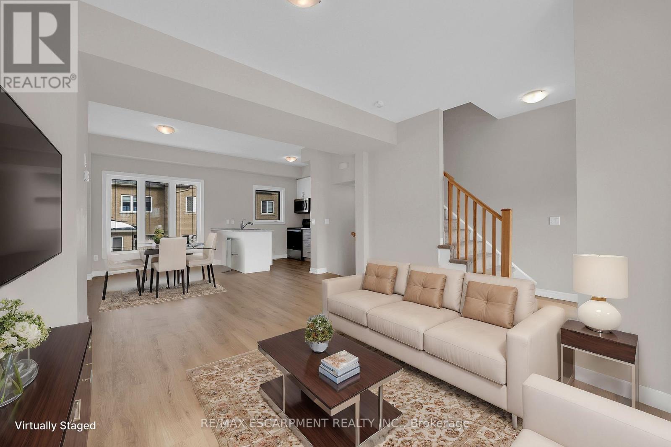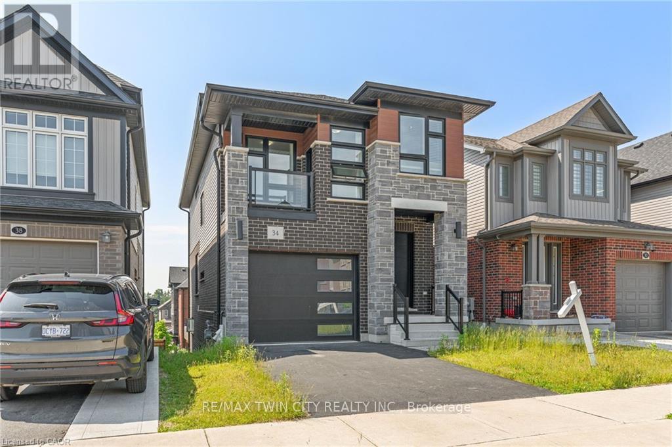218 - 500 Green Road
Hamilton, Ontario
Welcome to 500 Green Road Unit 218 at The Shoreliner! Offering vacant possession, this spacious 2+1 bedroom, 2 bathroom condo features a bright, open layout with a private balcony overlooking the gardens. Ideally located just steps from the elevator and stairs, the unit offers convenient access, generous room sizes, and low-maintenance living. Condo fees include all utilities plus resort-style amenities such as an outdoor pool, hot tub, sauna, gym, BBQ area, workshop, and party room. Situated minutes from the new Confederation GO Station, shopping, schools, lakefront trails, and the QEW, this is an excellent opportunity to enjoy carefree living in one of Stoney Creeks most desirable waterfront communities! (id:24801)
RE/MAX Escarpment Realty Inc.
10 - 5014 Serena Drive
Lincoln, Ontario
Welcome to Unit 10 5014 Serena Drive, South Facing, a stylish 2-bedroom, 1-bathroom stacked townhouse that blends comfort with convenience. A Modern Kitchen With A Large Pantry, Stainless Steel Appliances. Generous Size Closets. This home offers a low-maintenance lifestyle perfect for first-time buyers or savvy investors looking to get into a growing community. Open Concept Living, Unit features modern finishes, Bright Open Layout that maximizes space and natural light. Access to the balcony from the Living Area, In-suite Laundry with stackable washer and dryer, storage closet all on the main level. The Kitchen Features a breakfast far, over the stove microwave. Second Level has two bedrooms, Primary Suite Features its own double door access to the Balcony, deep walk in closet, with the second bedroom can be perfect for a guestroom, nursery or an office. A full 4 piece bath on the second floor as well. With its prime location and turnkey condition, this home is a smart choice for anyone seeking style, convenience, and value. Enjoy quick access to the QEW, putting Hamilton, Burlington, and Niagara Falls all within easy reach. Spend your weekends at the nearby beaches, explore local wineries, or enjoy everything the Niagara Region has to offer all just minutes from your door. (id:24801)
RE/MAX Skyway Realty Inc.
210 - 1235 Deerhurst Drive
Huntsville, Ontario
This waterfront unit on Peninsula Lake is more than just a vacation retreat. its a high-performing investment, generating an impressive $15,181 in rental income in 2024. Perfect for investors seeking both lifestyle and returns, this property offers the best of both worlds.Conveniently located on the main floor with direct access from the front door (no elevator required) making it convenient for wheelchair access and , the suite is one of the biggest sized units at the Bayshore building, featuring two queen-sized beds, a workstation, lounge area, flat-screen TV, bar fridge, and a spacious bathroom. Guests and owners alike enjoy resort-style amenities, including a fully equipped fitness room just steps away. As part of Deer hurst Resort, owners also receive a 25% discount on food and non-alcoholic beverages at on-site restaurants, as well as full access to the resort amenities by the owners. Beyond the resort, Huntsville offers four-season activities from golf and treetop trekking to skiing, skating, snowshoeing, and trails.This is a rare chance to own a piece of Muskoka that combines easy ownership, exceptional rental income, and year-round enjoyment. (id:24801)
Right At Home Realty
627 - 1 Jarvis Street
Hamilton, Ontario
Approximate 1,185 sq ft of total space with **500 sqft terrace** This almost new 15-storey condo boasts stylish suites with 2 bedrooms, 2 bathrooms, and 696 sq.ft. of open-concept living space. Modern kitchen features gleaming stainless steel appliances and an island for culinary creativity. Unwind on your expansive, private terrace a staggering 500 sq.ft. of open space with a breathtaking south-facing view, perfect for sunbathing or entertaining under the stars.1 Jarvis elevates your lifestyle with top-notch amenities. Unwind in the state-of-the-art fitness center or rejuvenate in the yoga studio. Impress guests with gatherings in the upscale lounge, or host unforgettable events on your private terrace.This vibrant downtown location places you steps away from shops, restaurants, cafes, and entertainment. Explore the city's energy or find solace in nearby parks and bike paths. With easy access to major highways and public transportation,1 Jarvis offers the perfect blend of convenience and luxury. Don't miss out! (id:24801)
Royal LePage Vision Realty
920 Highway 56
Haldimand, Ontario
Experience executive style "Rural Seclusion" here at 920 Hwy 56 offering prime south of Binbrook location - less than 20 min commute to Hamilton/Stoney Creek Mountain amenities - situated on the southern outskirts of Empire Corners - a quaint Haldimand County Hamlet - abutting an 18 hole golf course with an upscale enclave of Estate homes nearby. Naturally hidden behind majestic pines, hardwoods, mature foliage & native grasses is an extensively renovated 1980 built bungalow positioned magically on 0.72 acre lot incs resort style back yard ftrs 28x18 on-ground swimming pool w/attractive pool shed extending to the organic Gardener's Dream back yard veggie gardens. Over 420sf of tiered decking compliments the stylish vertical vinyl sided exterior boasting premium stone accent skirting (new in 2015) elevating curb appeal to the next level. Grand front foyer introduces 1385sf of tastefully appointed living area ftrs updated modern white kitchen cabinetry, convenient peninsula, WO to side deck & 2 skylights ensuring natural brightness. Design continues to comfortable living room enjoying the ambience of cozy gas fireplace set in floor to ceiling mantel, separate formal dining room, 4pc main bath, elegant primary bedroom boasting patio door deck to pool WO, corner fireplace (AS IS), walk-in closet & 3pc en-suite - completed w/2 roomy bedrooms. Impressive family room highlights 1464sf in-law potential lower level augmented w/wainscot walls, 120 inch wall projector screen & gorgeous custom oak bar. Remaining area incs 2pc bath, multi-purpose room, utility room, cold room & versatile bedroom w/kitchenette possibilities incs on-grade WO. Extras - 16x20 shop/garage w/hydro & metal roof, 10x10 utility shed, 8x8 bunkie, roof-2006, AC-2025, n/g furnace, vinyl windows, 5000g cistern, septic, large gated driveway, flag stone fire-pit, water feature & more! Its Time To Get "Countryfied" (id:24801)
RE/MAX Escarpment Realty Inc.
525 Waltonian Drive
Nipissing, Ontario
Detached home w/ thousands in recent upgrades right in the heart of Lake Nipissing fishing community, this 1.5 storey home w/ dbl detached garage on over 2 acres across from the Lake. Exuding rustic vibes as you drive in, the home is complemented by a 2020 built house-wide front composite deck, Massive deck in the rear w/ a hot tub, cedar siding, metal roof, and trees everywhere - Features 4 bedrooms, 2 baths, open concept rustic design with wood beams, and pine ceilings. The basement is unfinished, and left to your creative finishings but features a spare room, a large laundry room/walkout to the back yard, and utility room with ample storage. The double garage and driveway can help store all your toys w/ a workshop at the back. Backyard is private, plenty of room for a firepit, for a dog to run, or a garden. (id:24801)
Sutton Group-Admiral Realty Inc.
6002 Rainham Road
Haldimand, Ontario
Raised brick bungalow on 3.93 acres! 1,078 sq ft plus finished lower level with rec room, gas fireplace, 4th bedroom & bath. Main floor offers bright living room, kitchen w/quartz countertops, dining with walkout to 14x32 deck, 3 bedrooms & updated 4-pc bath.16x32 inground pool, concrete patio. Updates: furnace/AC, windows/doors, roof, water pump & more. 30x50 workshop with 2 OH doors. Double attached insulated garage. 10 min to Dunnville, 15 to Cayuga! (id:24801)
RE/MAX Escarpment Realty Inc.
1592 Bowler Drive
Windsor, Ontario
Welcome to 2022 built Rosewater Estates in Windsor, where luxury meets comfort in this stunning 2-storey stucco and stone home. Offering 2,460 sq. ft. of beautifully designed living space, this residence features 4 spacious bedrooms, 2.5 bathrooms, and a 2-car garage. With soaring 9 ceilings on the main floor and 8 ceilings in both the basement and second floor, the home exudes elegance and openness. Situated on a 57 foot frontage, it includes generous upgrades of $23,000 for cabinetry, $22,000 for flooring, and $4,000 for lighting ensuring you can add your personal touch with high-end finishes. A true blend of style and functionality, this home is designed for modern family living. (id:24801)
Right At Home Realty
212 - 1098 Paisley Road
Guelph, Ontario
Must see, large size ground level corner unit with 2 bed + 2 bath. Unit is almost double the size of an average condo and provides space/comfort of a house, yet amenities of condo living. This exceptionally spacious 1,320 square foot condo offers the perfect combination of size, comfort, and convenience. With 1,240 sq.ft. of interior living space and an additional 80 sq.ft. private balcony, this unit delivers the rare opportunity to enjoy true open-concept living in a condo setting. The layout is designed for both functionality and flow, featuring a bright, expansive living and dining area that opens seamlessly into a modern kitchen. Floor-to-ceiling windows flood the space with natural light, creating a warm and inviting atmosphere throughout the day. Both bedrooms are generously sized and come complete with full ensuite bathrooms, offering a high level of comfort and privacy. You'll also enjoy effortless access to transit, secure parking, and a wide range of nearby amenities including shops, cafés, parks, and more. This is a rare opportunity to lease a condo that feels more like a home offering exceptional square footage, abundant light, and an unbeatable location. (id:24801)
Homelife/miracle Realty Ltd
168 Otterbein Road
Kitchener, Ontario
Modern and Stylish 2-Year-Old Home at 168 Otterbein. Step into this beautiful, contemporary home located in a family-friendly neighborhood. The main floor offers a well-designed layout featuring a bedroom, a convenient powder room, and an open-concept living and dining area, perfect for entertaining. The gourmet kitchen is the heart of the home, featuring a large island, elegant quartz countertops, and sleek cabinetryideal for cooking or gathering with family and friends. Upstairs, discover four well-proportioned bedrooms. The master suite is a true retreat, offering its own private ensuite bathroom and a walk-in closet. An additional bathroom serves the other three bedrooms, ensuring comfort for everyone. The laundry room is conveniently located in the basement, offering extra storage space alongside a two-car garage. With ample natural light throughout and only 2 years old, this home feels like new! Situated in a vibrant community close to schools, parks, and amenities, this house is the perfect blend of modern style and comfort. Dont miss the opportunity to make it your next home! ** This is a linked property.** (id:24801)
RE/MAX Twin City Realty Inc.
6 - 19 Picardy Drive
Hamilton, Ontario
Stylish Freehold Townhouse in Prime Stoney Creek Mountain Location. Welcome to this beautifully maintained freehold townhouse, where modern design meets everyday functionality in one of Stoney Creek Mountains most desirable neighborhoods. This bright and spacious 2-bedroom, 2-bathroom home features a private backyard, an attached garage with convenient inside entry, and additional parking on the driveway - offering everything you need for comfortable, low-maintenance living. Step inside to a contemporary open-concept main floor, where a sleek modern kitchen seamlessly flows into the living and dining areas - perfect for entertaining or simply relaxing in style. Large windows fill the space with natural light, enhancing the warm, inviting atmosphere. Upstairs, the primary bedroom provides a peaceful retreat with a generous walk-in closet and a private 3-piece ensuite. A well-sized second bedroom and a beautifully finished 4-piece bathroom complete the upper level, offering space and comfort for family or guests. Ideally located directly across from Saltfleet High School, this home is just minutes from shopping, restaurants, parks, and transit, with quick and easy access to the Red Hill Valley Parkway and Lincoln Alexander Parkway - making your commute a breeze. Whether you're a first-time buyer, downsizer, or investor, this home offers unbeatable value in a prime location. Don't miss your chance to make it yours! (id:24801)
RE/MAX Escarpment Realty Inc.
34 Sportsman Hill Street
Kitchener, Ontario
34 Sportsman Hill Street Contemporary Living in the most desired area of Doon SouthBeautiful 4+2-bedroom, 3.5-bath home offering modern design and everyday comfort. The main floor boasts a sun-filled kitchen with large island, stainless-steel appliances, and open flow to a bright living and dining area plus a stylish powder room. Upstairs, the master suite has a walk-in closet and 3-piece ensuite, three additional bedrooms with a 4-piece bathone with a private glass balcony. The fully finished walk-out basement has two bedrooms, a full kitchen, 3-piece bath, and separate laundryideal for extended family or rental income to help pay the mortgage . Close to Conestoga College, Hwy 401, schools, shopping, and transit. Motivated sellersbring your fussiest clients. Lowest-priced detached home in the area. Lockbox for easy showings. ** This is a linked property.** (id:24801)
RE/MAX Twin City Realty Inc.


