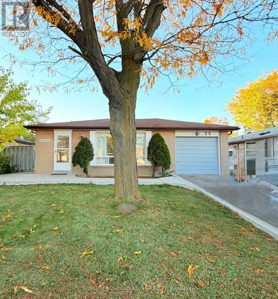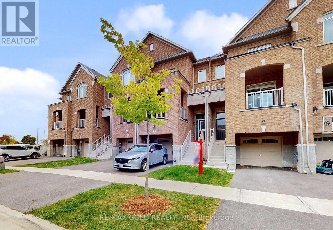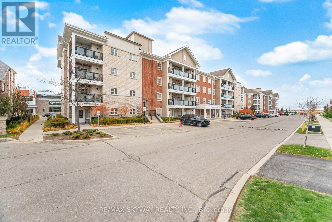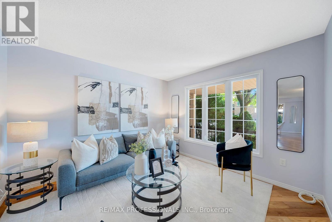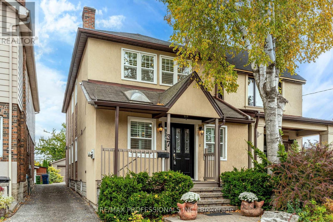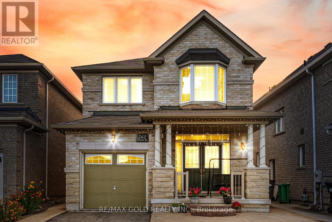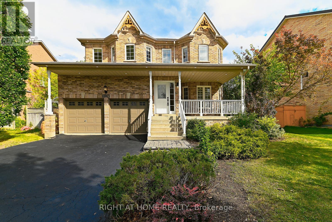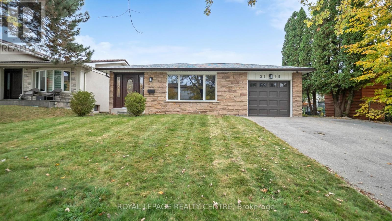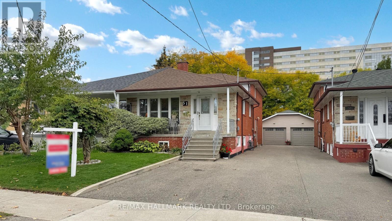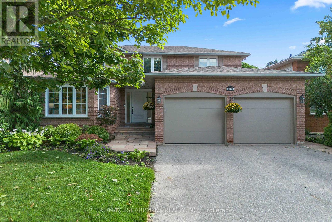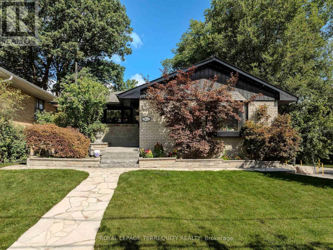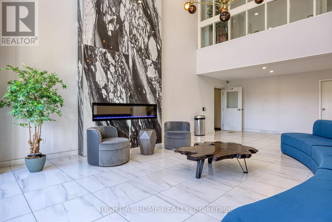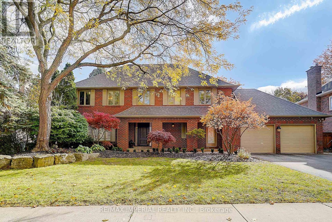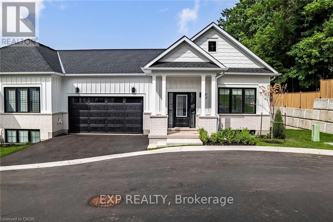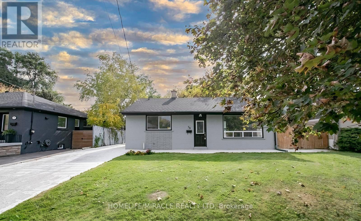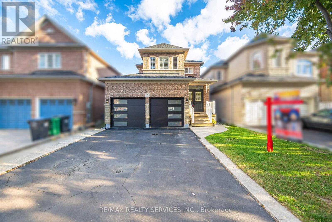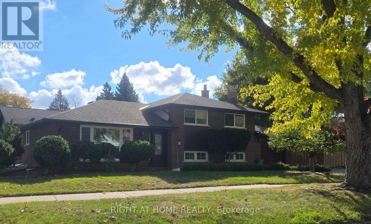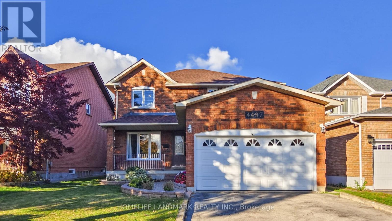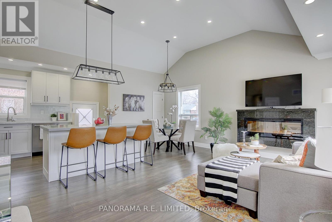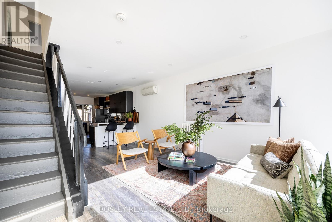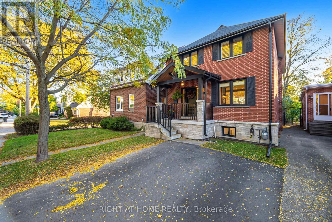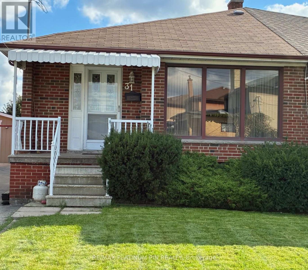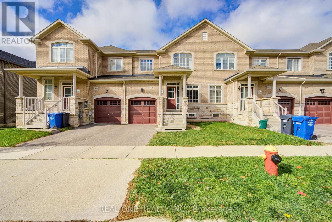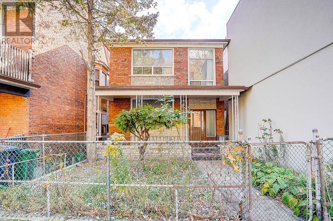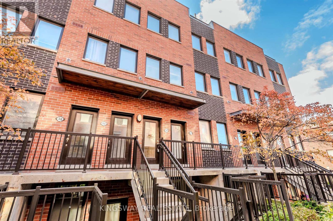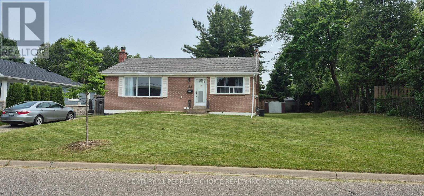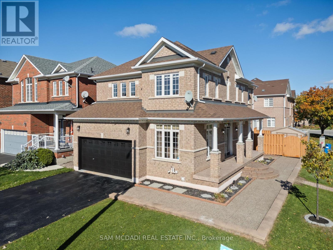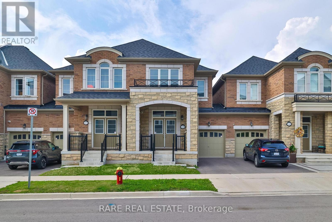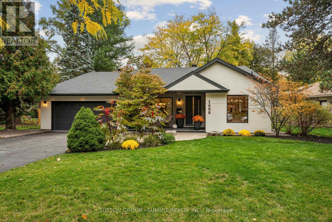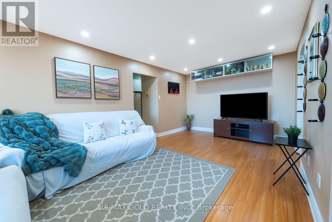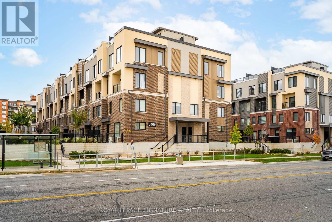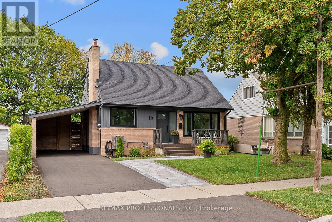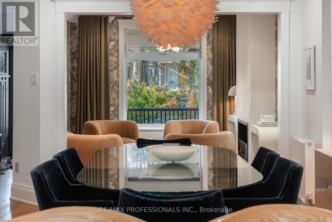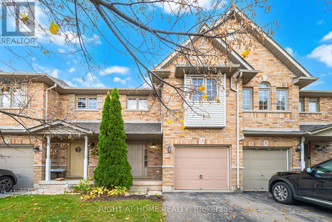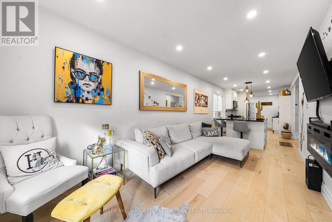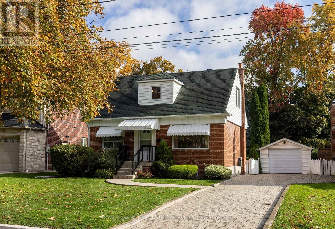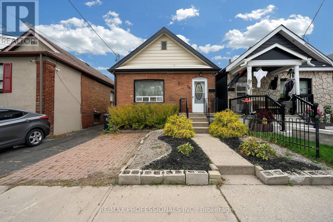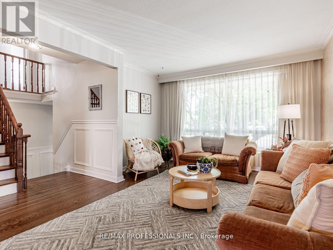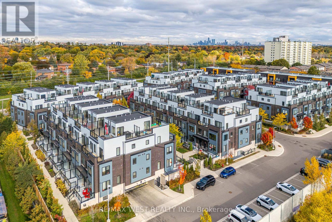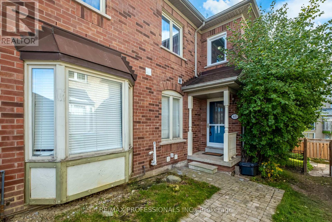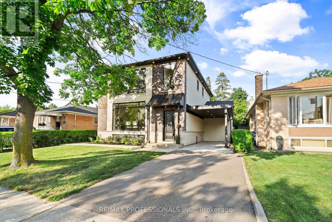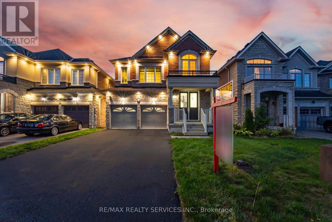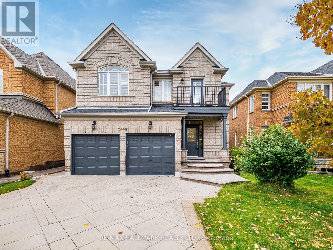25 Birchbank Road
Brampton, Ontario
Ideal for first-time buyers or savvy investors! **Big Lot**Move-in ready**, recently renovated detached back split 3 with attached garage in a prime, family-friendly neighbourhood. This stunning home boasts 4 spacious bedrooms and 2 full bathrooms. Key upgrades include: Furnace(2022), A/C (2022), Electrical panel upgrade to 100 amp (2024), basement's washroom (2024).Enjoy ultimate convenience near top schools, parks, shops, and amenities. **Bonus parking space-fits 4 cars, including the garage!** (id:24801)
Royal LePage Signature Realty
21 Gemma Place
Brampton, Ontario
Beautifully upgraded executive townhome offering over 2,300 sq. ft. above ground, plus a brand-new finished basement with a separate entrance! > Bright living room with a large window and a private enclosed balcony-perfect for relaxing outdoors > 5 bathrooms provide convenience for the whole family > Thoughtfully designed layout, elegant finishes, and flexible living space make this move-in-ready home the perfect blend of luxury & practicality! > (id:24801)
RE/MAX Gold Realty Inc.
303 - 60 Baycliffe Crescent
Brampton, Ontario
This beautifully maintained 2-bedroom, 2-bathroom condo offers approximately 875 sq. ft. of stylish living space. Features include a bright open-concept layout with laminate flooring in the hallway and living area, hardwood floors in both bedrooms, a modern kitchen with granite countertops and backsplash, and a spacious primary bedroom with an upgraded glass shower ensuite. Enjoy your morning coffee on the large balcony or take advantage of the unbeatable location-just a 1-minute walk to the GO Station, parks, schools, recreation centre, and library. In-suite laundry included. (id:24801)
RE/MAX Skyway Realty Inc.
19 Miranda Avenue
Toronto, Ontario
Welcome to 19 Miranda Avenue - a beautifully maintained family home in the heart of the sought-after Briar Hill-Belgravia neighbourhood! This charming 3-bedroom residence offers an open-concept living with a clean, carpet-free design. Enjoy the convenience of being just minutes to TTC & upcoming LRT transit routes, Yorkdale Mall, parks, schools, and a variety of local shops. A wonderful opportunity to own a move-in-ready home in a vibrant, family-friendly community! (id:24801)
Skylette Marketing Realty Inc.
2159 Blue Ridge Lane
Oakville, Ontario
Where simplicity meets traditional everyday living. Welcome to 2159 Blue Ridge Ln., a charming detached home in Oakville's desirable Westmount community. This home offers a thoughtful layout designed for both comfort and connection. The main floor features beautiful hardwood flooring and a seamless flow between the living, dining, and kitchen areas- ideal for everyday living. Featuring hardwood floors, a big bright windows on the main level, and a finished basement perfect for entertaining, movie nights, and or play space. The spacious primary bedroom includes a unique den-ideal for your own creation. Set on a quiet street just steps to top-rated schools, parks, trails, and minutes to shops, Oakville Trafalgar Hospital, and GO Transit. A well-rounded home in a family-friendly neighbourhood! (id:24801)
RE/MAX Professionals Inc.
37 Lavinia Avenue
Toronto, Ontario
Renovated 2 Story With Addition Located On One Of Swansea's Prime Family Friendly Streets! Unusually Deep Landscaped Back Gardens Along With Potential For 3 Car Parking. Offering Nearly 3250 Sq. Ft. Of Beautifully Finished Living Space, This Detached 3+1 Bedroom, 4-Bath Home Combines Thoughtful Design, Quality Finishes, And A Family-Friendly Layout In Toronto's Highly Sought-After Swansea Neighbourhood. The Bright Open-Concept Main Level Features Hardwood Floors, LED Lighting, And A Well-Appointed Kitchen With Granite Counters, Stainless Steel KitchenAid And Bosch Appliances, A Large Pantry, And A Convenient Pass-Through To The Dining Room. French Doors From The Living Room Open To A Private Fenced Backyard With A Composite Deck, Perfect For Outdoor Dining And Entertaining. Upstairs, The Spacious Primary Suite Includes A Walk-In Closet, Sitting Area, And A 4-Piece Ensuite With A Rain Shower. Two Additional Bedrooms, A Skylit Family Bathroom, Office, And A Walk-In Linen Closet Complete The Level. Second Floor Office Space Can Be Easily Converted Into 4th BEDROOM. The Finished Lower Level Offers A Full Kitchen, Recreation Room, Above-Grade Windows, And A 3-Piece Bath-Ideal For Guests, Extended Family, Or An In-Law Suite. The Property Offers Rear Parking And A Wide Mutual Drive Leading To A Detached Garage With Loft Storage And A Brick Driveway. Steps To Vibrant Bloor Street Shops, Cafés, Subway Access, Rennie Park, Swansea PS, And High Park. A Turnkey Gem Offering Space, Style, And Location. (id:24801)
RE/MAX Professionals Inc.
3218 Camberwell Drive
Mississauga, Ontario
Experience elevated living in this beautifully crafted Green Park-built home, where exceptional design meets everyday comfort in a spacious, trendy open-concept layout. Attractive kitchen with enough storage space, Hardwood floor through the house, new stairs, well updated washroom. Backyard is neat and clean to enjoy the sunny weather. Skip the long builder wait and step into a move-in-ready residence that exudes style and functionality from the moment you arrive. The striking exterior features professionally finished interlocking walkways and a charming front porch, creating a warm and welcoming curb appeal. Inside, you'll find a bright and airy main level enhanced by tasteful designer décor, modern finishes, and a seamless flow between the living, dining, and kitchen areas-perfect for both relaxed family living and effortless entertaining. Every corner of this home reflects quality craftsmanship and thoughtful upgrades, offering a space that is both visually impressive and functionally smart. Whether you're a first-time buyer or looking to upgrade to a more refined lifestyle, this turnkey property delivers unmatched value, comfort, and sophistication-making it a must-see you can show and sell with confidence!!! (id:24801)
RE/MAX Gold Realty Inc.
262 Thorndale Road
Brampton, Ontario
2313 Sq Ft As Per Mpac!! Come & Check Out This Very Well Maintained Fully Detached Luxurious Home. The Main Floor Boasts A Separate Family Room & Combined Living & Dining Room. Hardwood Floor Throughout The Main & Second Floor. Upgraded Kitchen Is Equipped With Granite Countertop & Breakfast Area With W/O To Yard. Second Floor Features 4 Good Size Bedrooms. Master Bedroom With Ensuite Bath & Walk-in Closet. Separate Entrance To Unfinished Basement. Close To All Amenities: School, Park, Shopping Mall. (id:24801)
RE/MAX Gold Realty Inc.
6843 Campbell Settler Court E
Mississauga, Ontario
Welcome to this stunning 5-bedroom, 4-bathroom detached brick home in the prestigious cul-de-sac of Old Meadowvale Village, offering 3,117 sq. ft. of above-grade living space with 9-foot ceilings on the main floor that enhance its bright, open living areas. Designed for both luxury and practicality, the home features a double car garage, a 6-car driveway with no sidewalk interruption, and a large fenced backyard with a beautiful wooden pergola, ideal for relaxing or entertaining outdoors. Inside, enjoy a chef-inspired kitchen with quartz countertops, a gas stove, and a stylish butlers pantry that provides additional prep and storage space, complemented by upgraded lighting. The second floor boasts five spacious bedrooms and three full washrooms, including two luxurious ensuites, while the main floor includes a powder room and dedicated laundry area for everyday functionality. Located near top-rated schools such as Meadowvale Village PS, David Leeder MS, Mississauga SS, and E Elem Le Flambeau (French Immersion), and surrounded by four parks and eleven recreation facilities within walking distance including playgrounds, sports fields, tennis courts, a community centre, and scenic trails this home offers the perfect blend of comfort, elegance, and family-friendly living. Commuting is effortless with a bus stop just a 6-minute walk away as well as Meadowvale GO Station in the area, while essential services like Credit Valley Hospital, a fire station, and a police station are all nearby. (id:24801)
Right At Home Realty
54 Lawren Harris Crescent
Caledon, Ontario
Welcome to 54 Lawren Harris Crescent by Greenpark! Perfect for first-time home buyers and growing families! This Beautiful 3 bed, 3-bath semi-detached home located in desirable Bolton West, features an open-concept functional layout, a modern kitchen with stainless steel appliances, hardwood flooring on the main and a spacious primary bedroom with Walk-In closet and 4 PC Ensuite. All while sitting on a premium lot. Move in ready! Close to schools, parks, shopping and entertainment. Come take a look at this wonderful home! (id:24801)
RE/MAX Noblecorp Real Estate
3199 Rymal Road
Mississauga, Ontario
Welcome To 3199 Rymal Rd. This Immaculately Maintained 3 Bedroom Bungalow Is In The Highly Sought After Applewood Neighbourhood On A Premium 50 Ft Wide Lot Backing Onto A Park. As You Step Inside You'll Be Greeted By An Open Bright Floor Plan With A Large L Shaped Living/Dining Room Featuring Crown Mouldings And Hardwood Floors. Recently Renovated Family Sized Kitchen With Custom Cabinets, Quartz Countertops Perfect For Entertaining. The Primary Bedroom Has A Large Walk-In Closet And 2 Pc Bath. 2nd And 3rd Bedrooms Have Been Combined, Easy To Convert Back To 3 Bedroom Layout. Separate Entrance Side Door To Basement Ideal For Multi Generational Families Or Second Suite Opportunity. Oversized Finished Basement With Rec Room, Bar, Bedroom And 3pc Bathroom. Home Has Updated Electrical, Topped Up Attic Insulation, Most Windows Are Newer, Newer Roof, Owned Tankless Water Heater, Lawn Sprinkler System, Updated Bathrooms. Beautiful Large Backyard With Stone Patio, Awning, And Shed. Great Location, Close To Shopping, Great Schools, Parks, Public Transit. Exceptional Pride Of Ownership Home. A MUST SEE! (id:24801)
Royal LePage Realty Centre
51 Wintergreen Road
Toronto, Ontario
Lovingly owned by the same family since 1963, this impeccably maintained and spacious 4-bedroom semi-detached backsplit is nestled in a peaceful, sought-after Downsview neighbourhood. Featuring hardwood floors throughout, spacious rooms, and ample closets and storage, this home offers comfort and functionality for today's families. Featuring a separate entrance, the 2-bedroom potential income-producing in-law suite was rented for many years in the past. Additional highlights include a large crawl space, huge cold room, detached single-car garage, with ample driveway parking for up to four vehicles. Located just minutes from highways, schools, shopping, parks, TTC, Yorkdale, and the state-of-the-art Humber River Hospital, this home offers the ideal combination of convenience and community - perfect for families, investors, or first-time buyers. (id:24801)
RE/MAX Hallmark Realty Ltd.
2421 Susquehanna Court
Oakville, Ontario
Tucked away on a quiet cul-de-sac in highly sought-after River Oaks, this home boasts 4,050 sq. ft. of impeccably maintained interiors and is the perfect fusion of sophisticated style and everyday family comfort. The open-concept main floor features hardwood flooring throughout, a dedicated home office, and a bright, airy living space anchored by a stunning bay window that floods the home with natural light. The chef-inspired kitchen boasts a large island, built-in appliances, a walk-in pantry, and an eat-in breakfast area perfect for everyday family meals and casual entertaining. A spacious laundry/mudroom with direct garage access adds everyday convenience. Upstairs, you'll find four generous bedrooms, including a primary suite with a private ensuite, plus an additional full bathroom with double sinks for the family. The finished lower level offers incredible versatility with a large recreation/gym area, a fifth bedroom with its own 3-piece bathroom, and plenty of storage space. Step outside to your private backyard oasis a beautifully landscaped retreat complete with a salt-water pool, covered Douglas Fir timbered Pergola, built-in BBQ, gas fireplace, and in-ground irrigation system, all surrounded by mature trees offering privacy and tranquility. Located within walking distance to Holy Trinity Catholic Secondary School and just minutes from all the amenities in the Uptown Core neighbourhood, as well as Munns Creek trails and local parks. Situated in one of Oakville's most desirable and family-friendly communities and not to be missed, this exceptional home stands out from the rest and is ready to be enjoyed by its next family. Seller willing to consider Vendor Take-Back (VTB) financing for qualified buyers. (id:24801)
RE/MAX Escarpment Realty Inc.
92 Saskatoon Drive
Toronto, Ontario
Very rare 4 bdrm Bi-Level bungalow backing onto Alex Marchetti Park! Incredible Ravine Vistas! Relax and enjoy nature at its finest. Open concept main floor with walk-out to Large deck overlooking Ravine. Beautifully renovated Residence with walk-out Lower Level to Patio. Built-in double car garage and double private drive. Enjoy the privacy of only one neighbour on west side of property. Lower Level is ideal for Nanny or In-law Suite. Stunning perennial gardens surround the property. Meticulously maintained residence with Thousands Spent on Upgrades. Great location close to Airport, 401, Shopping, TTC, Schools and Parks. A very rare offering! (id:24801)
Royal LePage Terrequity Realty
205 - 1580 Mississauga Valley
Mississauga, Ontario
Location, Space, Convenience - This Condo Truly Has It All. Featuring Three Spacious Bedrooms, A Large Living And Dining Area, Ensuite Storage, A Large Pantry, And Two Underground Parking Spots, This Unit Is Located In The Heart Of Mississauga. Upgraded Fully Renovated Brand New Kitchen With New Floor Tiles/New Cabinets/New Qaurtz Counter/New Backsplash/New Sink/New Faucet/New Exhaust Fan/New Light. Upgraded Main Bath With Brand New Vanity/New Backsplash/New Faucet/New Mirror. Huge Master Bedroom With Brand New High End Vanity/New Faucet/New Backsplash In 2Pc Ensuite And The Entire Unit Has Been Freshly Painted, Ready For Its New Owner.The Building Has Been Renovated Extensively, With New Elevators, Hallway Carpets, Doors, Lobby, Gym, Party Room, And Bicycle Room. Maintenance Fees Include Heat, Hydro, Water, And Internet, Making Living Here A Breeze.Conveniently Located Within Walking Distance To Square One, With A 24-hour Metro and Other Shops Across The Street. A Bus Stop Right At Your Doorstep, Taking You To Islington Subway. Just A Two-Minute Walk To Highway 10 And The Upcoming LRT Station, With Easy Access To QEW, 403, and 401. Enjoy Stunning Views Of The Mississauga Skyline From Your Own Balcony. (id:24801)
Right At Home Realty
1832 Pine Siskin Court
Mississauga, Ontario
Elegant Arthur Blakely Home Situated On A Quiet Court In Prestigious Enclave Of Homes Off Of Mississauga Rd.Luxurious Family Home W Exquisite Detail:Smart Home Technology, B/I Speakers,Engineered Hrdwd Flrs,Unique Vanities,Custom Tile Work, Matte Black Door Hardware,Heated Flrs In Washrms, Barn Doors, Accent Walls.Open Concept Layout. Sun-Filled Kitchen W Quartz Counters, Breakfast Bar, Pot Filler Faucet, Jenn Air Appliances.Master Retreat W Spa-Like Ensuite. (id:24801)
RE/MAX Imperial Realty Inc.
9 Santa Barbara Lane
Halton Hills, Ontario
Step into refined living with this beautifully built bungalow townhome, offering 1,716 square feet of thoughtfully designed space in an exclusive enclave of just nine residences. Completed in 2023, this end-unit home blends modern farmhouse elegance with premium finishes, including quartz countertops, engineered hardwood flooring, and soaring 9-foot ceilings throughout. Designed to impress and built for versatility, the layout features three spacious bedrooms plus a generous office or formal dining room-perfect for professionals working from home, downsizers seeking single-level luxury, or families who love to entertain. The walk-out design adds natural light and seamless indoor-outdoor flow, enhancing the home's livability. Nestled in a peaceful pocket just a short stroll from the historic village of Glen Williams, you'll enjoy the charm of artisan shops and riverside cafes, with convenient access to top-rated schools, shopping, dining, and recreation centres. Whether you're seeking tranquility, community, or connectivity, this location delivers. *Some photos have been virtually staged. (id:24801)
Exp Realty
76 Raylawn Crescent
Halton Hills, Ontario
Renovated !! Renovated!! Recently Fully Upgraded Legal Basement With Sep Entrance Lot Turnkey Living! Welcome to this beautifully renovated home nestled on a quiet, family-friendly street offering a perfect blend of modern luxury and everyday comfort. Situated on a spacious 50 x 110 ft lot, this property boasts exceptional curb appeal and premium finishes throughout. Step inside to an open-concept living and dining area filled with natural light from large windows. The main floor showcases rich porcelain flooring, a hardwood staircase with glass railing, and a bright, inviting layout ideal for entertaining or family gatherings. The modern kitchen serves as the heart of the home, featuring sleek two-tone cabinetry, elegant quartz countertops and backsplash, and brand-new stainless steel appliances. Every detail has been thoughtfully upgraded, including three fully renovated bathrooms with glass-enclosed showers, granite counters, and high-end fixtures. Retreat to your private fenced backyard oasis-a beautifully landscaped space with a concrete patio and an insulated 300 sq. ft. storage shed, perfect for outdoor dining, hobbies, or extra storage. The legally Build basement offers additional living space or rental potential with a separate entrance, one spacious bedroom, full washroom, and modern kitchen with living area-ideal for extended family or income generation. Additional upgrades include new roof, fresh paint throughout, concrete driveway and patio, and an overall gleaming modern look. This home seamlessly combines style, comfort, and functionality, making it an ideal choice for families or professionals seeking a move-in-ready property with income potential. Very Quite and Peaceful Neighborhood of Georgetown!!! Must Be Seen House!!! (id:24801)
Homelife/miracle Realty Ltd
7 Blue Diamond Drive
Brampton, Ontario
Welcome to 7 Blue Diamond DR !!! Detached 3+1 Bedrooms 4 Washrooms ###Legal Basement Apartment### Separate Living & Family Room .Open Concept Kitchen with Breakfast Area . Family Room with Gas Fireplace. Pot Lights on the Main Floor . Primary Bedroom with 4pc Ensuite & walk in Closet . Very Good Size other Bedrooms . Freshly Painted & Ready to Move-in . Roof Shingles (2022) A/C & Furnace (2025). Great Location close to Bus Stop , Park & Many Plazas . Great Deal for ##First Time Home Buyer### with 2 Car Garage Total 6car Parking . ESA & 2nd Dwelling Certificate is attached with listing . (id:24801)
RE/MAX Realty Services Inc.
6835 Forest Park Drive
Mississauga, Ontario
Short Term 6 Month Rental. Comes Fully Furnished And Includes Utilities, Internet, Snow Removal, Lawn Maintenance, And A Once A Month Cleaning Service. Welcome to 6835 Forest Park Drive - A Cherished Family Home in heart of Avonlea. This beautifully maintained , sun-filled home is ready to welcome its next family. Set on a generous 48 foot-wide lot with incredible curb appeal, this thoughtfully designed residence boasts 4 spacious bedrooms, an expansive living and dining area, and a bright, inviting layout with multiple sight-lines from every room. A dramatic 12-foot skylight above the staircase floods the home with natural light, while its southwest facing orientation ensures all day sunshine. From the welcoming front entrance to the entertainer's backyard, every detail has been considered for comfort and functionality. Step outside to a private oasis featuring a full outdoor kitchen, gas fire pit, and movie watching area-perfect for enjoying warm evenings crisp fall nights. Parallel to scenic Avonlea Grove Park, the sounds of birds song and rustling leaves to create a peaceful retreat. Inside the finished basement offers a full-size bar/kitchen, a spacious entertainment zone, and potential for a separate entrance, ideal for hosting or extended family living. Ample storage includes two walk-in closets, two basement pantries, a large furnace room, and a garage storage loft. Avonlea is a hidden gem. Conveniently located within 1-3 km of major highways (407,401,403). Lisgar Go Station, top retailers like Walmart, Canadian Tire, and Longos, the beautifully 7.9km Lisgar Meadow Brook Trail and for the shoppers out there, the Toronto Premium Outlets is a short drive away. Your children will have access to top-rated schools including St.Teresa of the Child Jesus, Plum Tree Park PS, Mount Carmel S.S., and Meadowvale S.S. Don't miss this rare opportunity to live in a lovingly maintained home in a sought-after neighbourhood. (id:24801)
Sutton Group Old Mill Realty Inc.
27 Shipley Road
Toronto, Ontario
Perfectly nestled in the family friendly community this side split house is situated on a large beautifully landscaped corner lot which has been meticulously maintained. Newly fully renovated from top to bottom, including hardwood flooring, all new windows/doors, brand new eavestrough, new bathrooms, outside water proof project, too much to mention. Furnace, tankless water heater and electrical panel replaced within 5 years. The upper-level features both space and privacy between bedrooms & is ideal for comfortable family living. And the lower level has abundant recreation space. The wonderfully landscaped corner lot allows outdoor space for children to play in both the side yard & backyard which is fully fenced with mature trees and interlock stone patio. (id:24801)
Right At Home Realty
4497 Longmoor Road
Mississauga, Ontario
This beautifully renovated executive home in Central Erin Mills features four generously sized bedrooms and 3.5 bathrooms, offering a refined blend of sophistication and everyday comfort in one of Mississauga's most sought-after communities. The main level showcases a warm family room with a custom built-in entertainment unit and pot lights, a formal dining space, and a newly updated laundry room (2025), all set on engineered hardwood flooring that extends to the upper level. The bright eat-in kitchen, renovated approximately five years ago and equipped with a new refrigerator (2025), opens to a private backyard with a large covered deck-perfect for morning coffee or weekend gatherings. The professionally finished basement (2019) adds valuable living space with a spacious recreation room featuring an electric fireplace, a three-piece bathroom, and two flexible rooms ideal for a home office, gym, or guest suite, with rough-ins in place for future upgrades. Recent improvements include a new roof (2025). Conveniently located near top-ranked schools, Highway 403, Credit Valley Hospital, and major shopping centres, this home delivers the ideal combination of comfort, location, and lifestyle. (id:24801)
Homelife Landmark Realty Inc.
50 Maydolph Road
Toronto, Ontario
Fully renovated 4-Bedroom 4-Bathroom detached located on a large lot. Fabulous open concept Living/Dining Rooms with Vaulted Ceilings and Fireplace. Open Kitchen with Centre Island and Quartz Countertops. Incredible Primary Bedroom with modern 4-Piece Ensuite and Large Closet. Spacious Bedrooms (two on main floor and two in Basement). 4 Updated Bathrooms (one for each bedroom and two ensuites). Ideally situated close to amazing Schools, Parks, Shopping & Public Transit. One of the most sought after neighbourhoods in all of Etobicoke. This home is a must-see! (id:24801)
Panorama R.e. Limited
1007 Weston Road
Toronto, Ontario
Welcome to this architect-inspired semi-detached home, rebuilt for modern living, longevity, and sustainability. Thoughtfully updated and offering exceptional flexibility, this property is an incredible opportunity for home ownership in the heart of Mount Dennis. The front façade has been completely redone, featuring a custom entry door, new awning, new glass with UV-reflective film for energy efficiency and privacy. Inside, all new punched windows are triple pane. Enjoy stylish modern washrooms, and a bespoke kitchen showcasing a handcrafted, wrapped stainless-steel countertop and breakfast bar. 3 skylights (2 fixed & 1 operable). All mechanicals and infrastructure have been updated, with permits for peace of mind. Walls insulated to R50 with a combination of medium density foam and mineral wool insulation. Original roof membrane was in good condition, and has been renewed with a silicon membrane to extend its lifespan. The lower level offers a covered separate entrance and a blank canvas with endless potential: ideal for an art studio, workshop, extra storage space, or even a future income suite. Rear lane parking adds convenience. Perfectly positioned steps to the Mount Dennis LRT Station, with proximity to GO Transit, the UP Express and major highways. Walk to Keelesdale Park, York Recreation Centre and the Toronto Public Library. Convenient access to groceries, dining, and everyday essential services, this home blends urban convenience with neighbourhood charm; a mix of big-box shopping @ Stock Yards Village and independent local cafes & shops. Located in a rapidly revitalizing area, this turn-key property is move-in ready and well-poised for long-term growth. Ideal for end users, investors, and home-based businesses. Bigger and better than a condo, with room to grow and no maintenance fees. (id:24801)
Bosley Real Estate Ltd.
28 Forty First Street
Toronto, Ontario
This home has the perfect blend of lakeside tranquility & the conveniences of city life. Situated between the Long Branch GO Station and Lake Ontario; this beautifully renovated home offers the best of both worlds. Enjoy proximity to Marie Curtis Park which is one block away, an outdoor exercise circuit, playground, wading pool, beaches and the upcoming Jim Tovey Conservation Area (2026), which will seamlessly link the Waterfront Trail between Toronto and Mississauga. Easy access to major highways & nearby shops & restaurants makes this location ideal for ease of living. Inside, the home has been beautifully updated with custom finishes throughout, including built-in cabinetry, a cozy reading bench, custom closets, shutters, blinds, accent walls, pocket doors, a stylish office nook, & engineered oak hardwood floors. Mechanical, electrical, heating, insulation & plumbing systems have been upgraded, making this a true turnkey home ready to move in & enjoy. On the main floor, enjoy open-concept living with a gourmet custom kitchen featuring an oversized maple island, quartz countertops, & grand sliding doors that fill the space with natural light. Step outside to a two-level deck overlooking green space with no homes overlooking the backyard at the edge of the property line thanks to the elevated lot. Upstairs features three bedrooms, including a spacious primary suite with a large ensuite washroom. The upper level also includes an abundance of windows, another four-piece washroom, laundry room & a versatile landing area perfect for a second office or reading space. The basement offers exceptional flexibility complete with a side-door entry, two bedrooms, a full kitchen, a full bathroom, & a recreation room. It's ideal as a nanny or in-law suite, or as additional living space. The home offers sophisticated design, thoughtful upgrades, neutral color palette and an unbeatable location. Welcome to your next chapter! See upgrades sheet & virtual tour. (id:24801)
Right At Home Realty
31 Ryewood Drive
Toronto, Ontario
Open House Saturday 2-4p.m! Priced to Sell! Sun Drenched Semi Home in the Desirable Jane / Sheppard Area. Located on a Family friendly street, this well-maintained Freshly Painted Home Offers 3+1 Bedroom with a large living Area, Combined W/Dining Area, Pristine Hardwood Floors All Through Out Main Floor, Beautiful, Eat In Kitchen with plenty of cupboard/counter space. Large primary Bedroom with plenty of closet space and large window. Other 2 bedrooms a good size for growing family. Spacious updated 4PC Bathroom. Walk/Out to large rear covered deck-overlooking mature landscaped fenced yard. Separate Entrance to Finished Basement with Massive Bright Rec Room, Kitchenette, Large Separate BedRoom, 3PC Bath and lots of storage space. Steps Away From TTC Transit, HWY 400&401, Humber River Hospital, Downsview Park, York University, Community Centres, Walk-In Clinic, Groceries and More! A Must See! (id:24801)
RE/MAX Platinum Pin Realty
475 Silver Maple Road
Oakville, Ontario
7 Years Old Freehold Town Home At High Demand Area. Around 1700 Sqft. Bright Open Concept In Kitchen & Breakfast Area, Laminate Floor Throu-Out, fresh painted throughout; 9' Ceiling, Open Concept Main Living Area, Master Bdrm W/ 4 Pc Ensuite, Spacious Bedrooms W/ Window & Closet, Direct Access To Garage. Close To Shopping Mall, Restaurant, Bank And High Reputation Sheridan College And White Oak Ss(Ib). Mins To High Way 403/407/Qew. (id:24801)
Real One Realty Inc.
1263 Davenport Road
Toronto, Ontario
Don't Miss This Investment Opportunity In Downtown Toronto! Located Near Dovercourt & Geary, This Super Spacious 2,856 Sqf Detached Brick Home With 5 Bedrooms, 3 Bathrooms & 2 Kitchens, Including A Finished Walk-Out Basement. The Home Features 2 Self-Contained Units: A 2 Br, 2 Bath Main Flr Combined With The Lower Flr ; A 3 Br, 1 Bath Upper Unit. The Main Floor Roughed In Plumbing & Wiring For A Kitchen, Easy Conversion Into 3 Separate Rental Units. Enjoy The Welcoming Front Porch & Sunny South-Facing Backyard, A True Entertainer's Paradise. The Double Car Garage Provides Laneway Suite Potential, Adding Even More Value To This Incredible Property. This Property Is Nestled In A Vibrant, High-Traffic Neighbourhood That Supports Home Business Or Commercial Potential. You're Just Steps From Amelias Market, Geary Market, Familia Baldassarre, Black Horse Coffee, Local Dog Parks, & A Wide Variety Of Shops, Breweries, & Restaurants. Conveniently Situated On Four TTC Bus Routes, Commuting Is A Breeze. An Amazing Opportunity To Enter This Sought-After Area At An Affordable Price, Perfect For Both Families & Investors Looking To Customize, Add Value, And Grow Equity Over Time. This Home Offers Strong Cash-Flow Potential. Newly Water Heater (2023) Owned, Newly Roof ( 2021) (id:24801)
Homelife New World Realty Inc.
50 - 68 Winston Park Boulevard
Toronto, Ontario
Modern Living Meets Comfort at 68 Winston Park. Welcome to this beautifully updated 1 bedroom plus full-size den, 2-bath townhouse - a stylish alternative to condo living that truly feels like a home. Freshly painted and featuring new floors on the main level, this bright two-storey layout offers an open-concept living space perfect for entertaining, a sleek kitchen with stainless steel appliances, and a versatile full size den ideal for a home office or nursery.Step outside to your private rooftop terrace - the perfect spot to unwind at the end of a long day or host friends under the stars. With parking, locker, and a location just minutes to Yorkdale Mall, Wilson Subway, Costco, Hwy 401, parks, and schools, this home offers city convenience with a touch of tranquility. Perfect for professionals or young couples looking for space, style, and outdoor living in Toronto. (id:24801)
Kingsway Real Estate
88 Vista Boulevard
Mississauga, Ontario
***Entire House For Rent***Updated, Freshly Painted 3 Bedrooms, 2 Full Bathrooms Detached Home In Highly Desirable Area of Streetsville. Location Is Unmatched. Step To Highly Ranked Vista Heights Elementary French Immersion School, Streetsville Go Station, Credit Valley Hospital, Shops And Restaurants, Erin Mills Town Centre. Muskoka Like Atmosphere with Pine Trees at the back of the lot. Huge Full Privacy Lot. Partially Finished Basement, Plenty of Parking. *****Only A.A.A Tenant Needed.**** No Smoking And No Pets. NOTE: All Persons Who Will Occupy Must Sign The Lease. Landlord might ask for personal interview. Tenant to maintain the lot, cut the grass and remove snow from the driveway. Tenant insurance and utilities transfer will be required 1 day prior to Tenant move in date. ****Rental Application, Proof Of Income, Pay Stubs, References, Employment Letter, IDs & Full Equifax Credit Report/Score*** (id:24801)
Century 21 People's Choice Realty Inc.
4 Invitational Road
Brampton, Ontario
Situated on a large 41x85 foot corner-lot, this well-maintained 4+1 bedroom home offers modern and practical living in a desirable neighbourhood of Brampton East on a family friendly street. Filled with natural light, this home offers a bright atmosphere complemented by large windows & a spacious and functional open-concept layout. Interior features include hardwood flooring, 9' ceilings, elegant crown moulding, a kitchen which boasts S/S appliances, granite counters, a large centre island & breakfast bar. Adjacent to the kitchen is a cozy family room, ideal for both relaxing and entertaining, with easy walk-out access to the large backyard. Walk upstairs to find 4 spacious bedrooms each with ample closet space, 2 full washrooms, a separate laundry room, and a spacious primary room with a newly renovated 4-piece ensuite. The finished basement includes a separate living area with its own kitchen, laundry, and bedroom, ideal for extended families or potential rental income. Enjoy up to 6 total parking spaces. Close to major HWYs, schools, shopping, grocery, and places of worship. A true move-in-ready home offering both comfort and value! (id:24801)
Sam Mcdadi Real Estate Inc.
129 Marigold Gardens
Oakville, Ontario
Welcome to 129 Marigold Gardens, an immaculately kept two-storey freehold townhouse nestled in Oakville. Beautifully designed this sectioned layout effortlessly combines modern elegance with everyday comfort, offering an ideal living space for families and professionals alike. Step into an inviting open-concept main floor filled with natural light, featuring a spacious living and dining area perfect for entertaining guests. The kitchen includes brand new appliances, sleek countertops, and ample cabinetry for all your culinary needs. Upstairs, you'll find three generously sized bedrooms, including an oversized primary with a walk-in closet and ensuite bathroom. Enjoy your private backyard space, ideal for hosting summer barbecues or simply relaxing in the fresh air. Situated in a quiet, family-friendly neighborhood, you're just minutes from top-rated schools, Walmart, Longos, dining, parks and convenient highway access. (id:24801)
Rare Real Estate
1688 Missenden Crescent
Mississauga, Ontario
Welcome to your dream home in prestigious Clarkson, nestled south of Lakeshore on a sprawling 95 x 155 ft lot offering exceptional privacy and modern elegance. This 4-bedroom, 3-bath designer residence has been completely renovated top to bottom, showcasing exquisite craftsmanship and high-end finishes throughout. Step inside to soaring cathedral ceilings, an open-concept layout, and a stunning floating staircase with glass railings that sets the tone for the contemporary design. The chef-inspired kitchen features custom cabinetry, quartz countertops, premium Bosch appliances, and a striking slatted wood accent wall that adds warmth and sophistication. Entertain in style with spacious living and dining areas bathed in natural light, or unwind by the sleek fireplace in the inviting family room. The home seamlessly blends modern aesthetics with functional living - perfect for family life or executive entertaining. Outside, enjoy the tranquility of mature trees and plenty of room for a pool, outdoor kitchen, or garden oasis. With a 2-car garage and parking for 6, this property offers space, comfort, and convenience. Located just minutes from Port Credit, Rattray Marsh, Lake Ontario, and downtown Oakville, this home combines luxury living with an unbeatable lifestyle. This one will not disappoint - a must-see for those seeking style, substance, and sophistication. (id:24801)
Sutton Group - Summit Realty Inc.
605 - 3555 Derry Road E
Mississauga, Ontario
***Prime Location Close To Pearson Airport - With All-Utilities Inclusive In Maintenance!******Welcome To This Beautiful, Upgraded 6th Floor 3-Bedroom, 2-Bathroom Condo Offering Exceptional Value! ***The Maintenance Fee Includes All Utilities, Internet, Cable TV, Parking, And More.*** ***This Upgraded Unit Features A Modern Kitchen With Upgraded Cabinets, Quartz Countertops, Stylish Backsplash, Undermount Sink And New Flooring Done In 2024.***Additional Updates Include Fresh Paint, Updated Windows, A New Patio Door, Upgraded Appliances.*** Enjoy Easy-Care Laminate And Tile Flooring, In-Suite Laundry, Ample Storage, And A Large Open Balcony.*** Building Amenities Include An Outdoor Swimming Pool, And Visitor Parking.***Ideally Located Near Pearson Airport, Highways 407, 427, 401, Malton GO Station, Westwood Mall ,Schools, Parks, And More. Don't Miss Out - Schedule Your Private Viewing Today! This One Won't Last Long! (id:24801)
RE/MAX Gold Realty Inc.
3502 - 3900 Confederation Parkway E
Mississauga, Ontario
Welcome to M City 1, a luxurious and modern landmark in the heart of downtown Mississauga! This bright and stylish 1-bedroom suite offers contemporary living with an open-concept design, floor-to-ceiling windows, and a spacious private balcony showcasing stunning city views. Enjoy a sleek modern kitchen with stainless-steel appliances, quartz countertops, and elegant cabinetry. The bedroom is bright and cozy, featuring ample closet space, while the spa-inspired bathroom adds a touch of sophistication. In-suite laundry provides everyday convenience. Residents of M city 1 enjoy resort style amenities including 24 hr concierge, fitness centre, outdoor pool, party room, and visitor parking. Located steps from Square One Mall, Sheridan College, Celebration Square, restaurants, grocery stores, and public transit, with easy access to major highways - this suite offers the ultimate in urban convenience and lifestyle. (id:24801)
Royal LePage Credit Valley Real Estate
36 - 3409 Ridgeway Drive
Mississauga, Ontario
Modern Living in the Heart of Erin Mills. Experience contemporary elegance in this beautiful 2-storey corner townhouse, offering 1,349 sq. ft. of bright, open-concept living space combined with an outdoor balcony on the main level and a roof-top terrace. This 2-bedroom, 3-bathroom home showcases thoughtful design, generous storage, and high-end finishes throughout. Located in the highly sought-after Erin Mills community, this property is located near several major conveniences including (but not limited to) grocery stores, coffee shops, fitness centres and highways (Hwy 407, QEW, Hwy 403). Beyond accessibility, this residence is bathed in natural light and offers breathtaking sunrise and sunset views from its rare (approx 400 sq. ft.) rooftop terrace-complete with a natural gas BBQ hook-up and garden hose outlet, perfect for entertaining or relaxing outdoors. (id:24801)
Royal LePage Signature Realty
18 Lavington Drive
Toronto, Ontario
Welcome to 18 Lavington Drive, a beautifully renovated 1.5-storey detached brick home in Etobicoke's Martin Grove Gardens community. Set on a 52 x 108 lot with a charming front porch and great curb appeal, this turnkey home showcases modern upgrades, a functional design, and a sought-after setting directly across from Martingrove Gardens Park. The main floor offers a foyer with coat closet, a bright living room with wide-plank floors, pot lights and a large window facing the park, a dining room with walkout to the backyard, and a renovated kitchen with quartz counters, backsplash, stainless steel appliances, pot lights, double sink & picture window overlooking the yard, plus an updated powder room and a versatile bedroom. Upstairs are two generous bedrooms with walk-in closets, office nooks and large windows, along with a 3-piece bath featuring a glass shower and modern finishes. The lower level includes a spacious recreation room with panelling, broadloom and track lighting, plus a combined laundry/storage area. The backyard is ideal for family living and entertaining, featuring an oversized deck, mature trees, large lawn, concrete patio, new fence (2023), shed and gas BBQ hookup. A carport and freshly repaved private driveway offer parking for three vehicles. Updates include new windows/doors (2025), stylish flooring with Aria vents, new baseboards, upgraded plumbing/electrical, a smart thermostat & more! Perfectly situated across from the revitalized Martingrove Gardens Park with playground, splash pad, tennis, pickleball and baseball areas. Close to local favourites like Montesanto Bakery and Martin Grove Fish & Chips, Westway Centre, Costco, West Deane Park, Weston Golf Club and top schools. Easy access to TTC, Highways 401 & 427 and Pearson Airport! With its modern updates and coveted park-side location, 18 Lavington Dr is move-in ready and offers exceptional value in a mature, family-friendly Etobicoke neighbourhood! OPEN HOUSE SAT Nov 1st 2-4PM!!! (id:24801)
RE/MAX Professionals Inc.
79 Fermanagh Avenue
Toronto, Ontario
In the Heart of Roncesvalles Village, this masterfully renovated detached home blends designer luxury with everyday comfort. Step inside to a stunning open-concept main floor where custom plastered fluting, seamlessly integrated into the new bio-fuel fireplace, and elegant lighting create an elevated yet welcoming atmosphere. Designer cork wallpaper and custom window treatments add texture and warmth. The chef's kitchen shines with artisanal tile backsplash, refaced cabinetry, custom fluting details, a custom built pantry, high-end stainless appliances, and a peninsula with seating-perfect for casual dining or entertaining in style. The second floor offers two spacious bedrooms, convenient laundry, and a spa-inspired 4-piece bath with claw-foot tub and separate glass shower. Upstairs, the third floor hosts two additional bedrooms, including a luxurious prime suite with designer wallpaper, custom window treatments, a walk-through closet, and California Closet wardrobe, all connected to a large semi-ensuite 4-piece bath. The second bedroom/office features floor-to-ceiling glass doors opening to a private deck overlooking the backyard and downtown skyline, flooding the space with natural light. The fully finished basement adds a versatile recreation area and guest bedroom/den, plus a spacious 3-piece bath, custom built-in cupboards, and extra storage room-ideal for family, guests, or a home gym. Outside, enjoy a private backyard oasis with gas BBQ line and a rare double-car garage with double doors accessing the backyard, ample storage and lane access, Recent upgrades include a new owned tankless water heater, sump pump with battery backup, and 2024 exterior parging. Professionally remodeled since 2021, this home combines timeless craftsmanship, modern comfort, and the best of Roncesvalles living-steps to schools, TTC, High Park, shops, and cafés. (id:24801)
RE/MAX Professionals Inc.
2 - 1283 Blanshard Drive
Burlington, Ontario
Immaculate & Rare to Find Affordable & Traditional Style 2 Storey Townhouse with 3 Bedrooms, a Full Basement, and a Fully Fenced Backyard with a Concrete Patio Area! Nestled in Burlington's Sought After Tansley Area, it's Close to All Amenities, Either a 6 Min Drove to Appleby GO Station, or a 7 Minute Drive to Burlington GO Station. The Garage has a Direct Entrance to the House! The Foyer at the Entrance is Open to the 2nd Floor Above with a Curved Staircase, An Amazing Way to Impress All Your Guests! Lots of Visitor Parking on the Side of the Road in Front & in the Complex. Driveway is Extra Long & Can it an Overside Truck Easy, or a Car & Motorcycle! Main Floor Living Space is Extra Large, If Breakfast Area Used as Dining, then It has 2 Seating Areas Comfortably. The Kitchen is Spacious with a Convenient Breakfast Bar with a Glass Sliding Door Taking You Directly Outside to Your Backyard. The Guest Bathroom is Conveniently Hidden Behind the Kitchen Down a Few Steps for Your Guests Ultimate Privacy. On the 2nd Floor are All 3 Bedrooms, Linen Closet, Your Full 3-Piece Bathroom with a Fully Tiled Bathtub & Your Overside Laundry Room with Shelving. The Primary Bedroom is Exceptionally Long, Fitting Your Large Bedroom Set, with a Huge Walk-in Closet. Both 2nd & 3rd Bedrooms Have Double Closets! The Basement is Unfished & Ready for Your Creativity, An Addition of A Bedroom, Another Full Bathroom, Kitchenette, Entertainment Area, & Large Storage Area Will Be So Easy to do! Less Than 5 Minute Walking Steps to the Tim Hortons, Petro-Canada Gas Station, Recreation Centre, Judge & Jury Pub, RBC, Boutiques, Shops, Restaurants & More! Parks & Trails Are All Around & Easy to Get to. Don't Miss out on this Great Starter or Down-Sizer Home! (id:24801)
Right At Home Realty
87 Fourth Street
Toronto, Ontario
Lakeside Luxury Meets Urban Cool - Welcome to 87 Fourth Street Just steps from the shimmering shoreline, this rare find combines designer flair with cozy charm on an extra-deep lot. Every inch of this renovated bungalow has been thoughtfully reimagined with over $250,000 in upgrades - blending modern elegance with effortless comfort. Step inside to a sun-filled, open-concept living space featuring a custom kitchen with granite counters, updated bathrooms, and clever touches throughout. Each bedroom includes its own closet, while a spacious mudroom adds the perfect touch of practicality. The fully finished basement with separate entrance opens endless possibilities - from an income-generating suite to a stylish home office or private guest retreat. Outside, your private backyard oasis awaits. Entertain under the stars, unwind with a glass of wine, or simply enjoy the tranquility of this lakeside escape. All this, just a short stroll to the waterfront, scenic trails, trendy shops, cafes, parks, and transit. 87 Fourth Street - where modern living meets lakeside serenity. (id:24801)
Keller Williams Referred Urban Realty
15 Burnelm Drive
Toronto, Ontario
Welcome to 15 Burnelm Drive - a solid, exceptionally-maintained home in the same family for over 70+ years... nestled on a quiet street in one of Central Etobicoke's most sought-after neighbourhoods. Set on a generous 55' x 140.5' lot surrounded by mature trees and landscaping, this property offers endless potential for first-time buyers, renovators, or investors alike. Inside, the main floor features a bright and functional layout with a spacious living and dining area, an eat-in kitchen, and an abundance of natural light. Three bedrooms and two bathrooms provide comfortable family living. The lower level, with a separate back entrance, offers a full basement ready to be finished to your needs-home office, recreation area. Step outside to a pristine, private backyard that feels like your own retreat. Whether you choose to move in, renovate, or build new, this is a rare opportunity to move into a sought after family-friendly community-just steps from Wedgewood Park, the pool and skating rink, top-rated schools, library, transit, shopping, and the Kipling GO and subway hub. (id:24801)
Royal LePage Real Estate Services Ltd.
38 Nickle Street
Toronto, Ontario
Detached Home!!! Amazing opportunity to own a detached home in Toronto. Fully functioning Basement Apartment with separate entrance and separated laundry room. Renovated Kitchen (2022) with stainless steel appliances & granite counters and newer hardwood throughout the main floor (2021). Open concept living with ample sized living and dining. Kitchen door leads to boot room and your backyard, great for entertaining and BBQ'ing! 19 Minute walk to Weston Go Train & 10 minute walk to soon to be coming Eglinton Line. New Roof, some sheathing replaced and insulation added (2022). Do not miss out on this one!!! *Offer date Thursday November 6th at 7pm* (id:24801)
RE/MAX Professionals Inc.
281 Jeffcoat Drive
Toronto, Ontario
A true gem in a great location. 281 Jeffcoat is a well-maintained 4 bedroom home located in a quiet and family-friendly neighbourhood. Featuring an attached garage for added convenience, this home offers a smart layout with three generous bedrooms and a full bathroom on the upper floor. The ground floor features a powder room and versatile fourth bedroom with gas fireplace and separate entrance to the backyard, ideal as a home office, guest suite, or playroom. Huge and inviting main floor layout features eat-in kitchen overlooking the backyard, large living room and dining area with another walkout to the backyard, providing easy access for children or to entertain. The basement has a family room or mancave to watch TV and a giant storage/utility room that could be a workshop or more. Incredible and deep crawlspace adds even more storage. Situated on an oversized lot, the property boasts a huge backyard perfect for outdoor gatherings, gardening or relaxing. Enjoy the peace and tranquility of your own property or take the 5 minute walk to Flagstaff park, with even more green space, kids play structures, tennis courts and outdoor pool. A perfect blend of space, comfort, and location. Don't miss it! (id:24801)
RE/MAX Professionals Inc.
12 - 2285 Mcnab Lane
Mississauga, Ontario
Welcome To This Modern 3-Story Townhouse Just Steps To Clarkson GO! This Stylish 3-Bedroom Home Offers Contemporary Comfort And Smart Design In One Of Mississauga's Most Convenient Neighbourhoods. The Open-Concept Main Floor Features A Bright And Inviting Living Area, A Family-Sized Kitchen With Quartz Countertops, Stainless Steel Appliances, And Sleek Modern Cabinets & Backsplash. The Second Level Features Two Spacious Bedrooms, While The Third-Floor Primary Retreat Impresses With His & Hers Closets, A Private 3-Piece Ensuite, And A Walkout To Your Own Balcony - Perfect For Morning Coffee And Relaxing. Enjoy Outdoor Living On The Oversized Rooftop Terrace, Ideal For Entertaining Or Just Soaking Up The Sun. This Townhouse Features Direct Access To Two Parking Spaces For Extra Convenience And Accessibility. Just Steps To Clarkson GO And Minutes To Highways, Shopping, Restaurants, Schools, Parks, Trails, And The Lake. A Great Opportunity To Own In Mississauga's Vibrant And Well-Connected Clarkson Village! You Won't Be Disappointed. (id:24801)
RE/MAX West Realty Inc.
65 Hickorybush Avenue
Brampton, Ontario
Welcome to this beautifully maintained 3-bedroom, 2-bathroom freehold end-unit townhouse, offering comfort, light, and functionality in a sought-after neighbourhood. The bright, open layout is perfect for both families and investors alike - whether you're looking for a move-in-ready home or a strong, low-maintenance rental opportunity. Enjoy thoughtful updates throughout, including new carpet installed upstairs (2025), a 5-year-old roof, and a modernized kitchen with updated cabinetry (2021). The end-unit design allows for extra windows and natural light, creating a warm and welcoming atmosphere across every level. Outside, you'll find two parking spaces and a private outdoor area ideal for family gatherings or quiet evenings. Conveniently located close to transit, major highways, shopping, parks, and top-rated schools, this home blends suburban comfort with unbeatable urban access. A fantastic choice for growing families, first-time buyers, or savvy investors looking for value and long-term potential. (id:24801)
RE/MAX Professionals Inc.
11 Odessa Avenue
Toronto, Ontario
Extensively renovated and rebuilt in 2022, this custom 2-storey home blends modern design, functional spaces, and over 3,500 sq ft of thoughtfully planned living. Sunlight fills the interior through large windows and a second-floor skylight, enhancing the warmth of hardwood floors and pot lights throughout. At its heart, the spacious kitchen features stainless steel appliances, an oversized stone island, and a butlers pantry connecting to the dining room, perfect for hosting holiday dinners or enjoying slow Sunday mornings. A conveniently located powder room adds practicality, while the inviting living room with fireplace sets the stage for cozy nights in. Step out to the backyard deck, ideal for summer barbecues and evening conversations. Upstairs, the primary suite offers a spa-like 5-piece ensuite and walk-in closet. Two additional bedrooms, each with dual closets and study nooks, provide versatile spaces for school or work. A convenient second-floor laundry room and an additional hookup in the basement add flexibility for busy households. The finished basement extends the homes functionality with a kitchenette and two additional bedrooms, including one with its own 3piece ensuite, ideal for extended family, guests, or a private office. Located in central Etobicoke, this home sits in a family-friendly neighborhood with top-rated schools, including Michael Power High School, as well as parks, shopping, and local amenities. Centennial Park, major highways (427 & 401), and Pearson Airport are all just minutes away, offering the perfect balance of lifestyle and location. (id:24801)
RE/MAX Professionals Inc.
42 Deer Ridge Trail
Caledon, Ontario
Welcome to 42 Deer Ridge Tr !!! Detached House In Prestigious Southfields Village Community of Caledon !!! RAVINE LOT ** WALK OUT BASEMENT**( unfinished) Brick & Stone Elevation 4+1 Bedrooms 4 Washrooms ##Office On Main Floor ###9ft Ceiling on Main Floor . Separate Living Room & Family Room . Upgraded Open Concept Kitchen with Quartz Counter , Built in Appliances . Pot Lights Inside & Outside . All Bedrooms has Custom Built Closets . Primary Bedroom with with 5pc Ensuite & Walk in Closet ( 2 Master Bedrooms / 3Full Washrooms on 2nd Floor) . Very Convenient Laundry Room on 2nd Level . Total 6 Car Parking Space ( 2 In Garage+ 4 Driveway) . This is exceptional house , presents an ideal blend of design, high-quality finishes & Landscape , making it the perfect choice for those seeking luxury, comfort , and style .Very convenient Location Close to School, Community Centre , park & Hwy 410 (HWY 413 coming soon just north of it). (id:24801)
RE/MAX Realty Services Inc.
3099 Velmar Drive
Mississauga, Ontario
!!! Location Location Location !!! Absolutely stunning and very well kept 4 bedrooms + 5Washrooms with 2 Offices ( Main floor+ second floor) , Very spacious and bright detached house with 9" celling on main floor. Just shy of 3000 sq feet plus 2 bedrooms LEGAL BASEMENT apartment ( 1102Sq feet) Over 4000sq feet of living space in the one of most sought neighbor hood of Churchill meadows in Mississauga. Very close to all the amenities, highways (407 & 403) ,schools , shopping plazas, parks , few mins drive to Meadowvale Town Centre & Erin Mills town Centre. Move In & Enjoy! Won't Last Long. No Disappointments Here! (id:24801)
RE/MAX Hallmark Realty Ltd.


