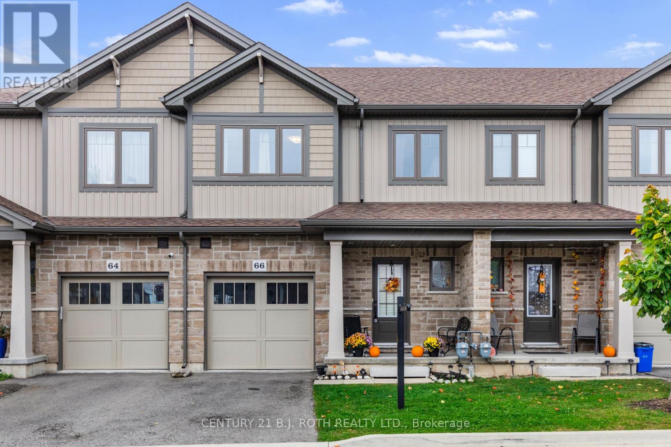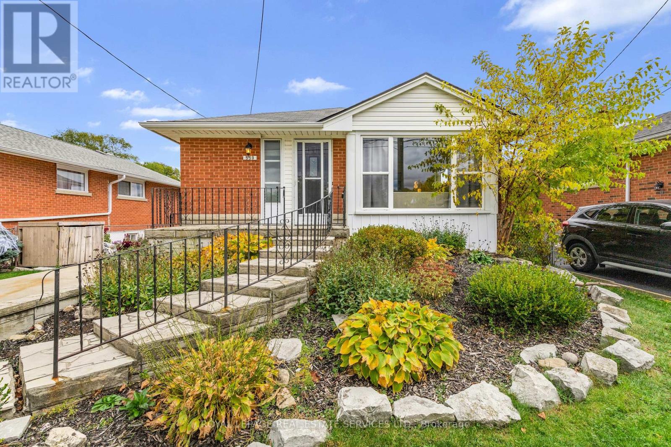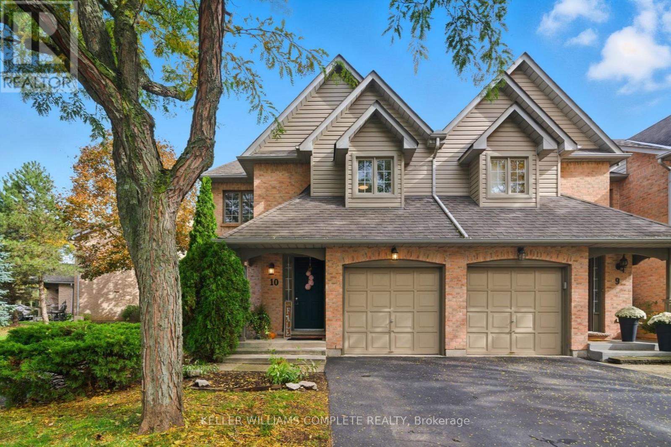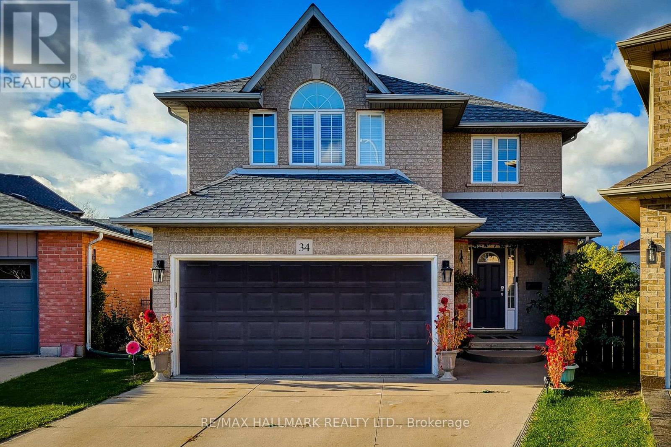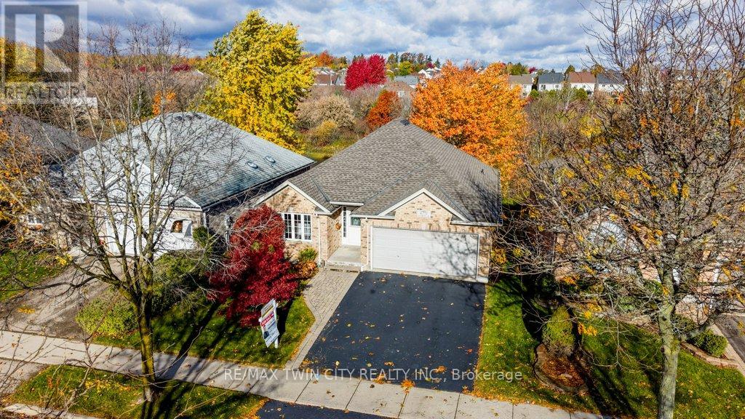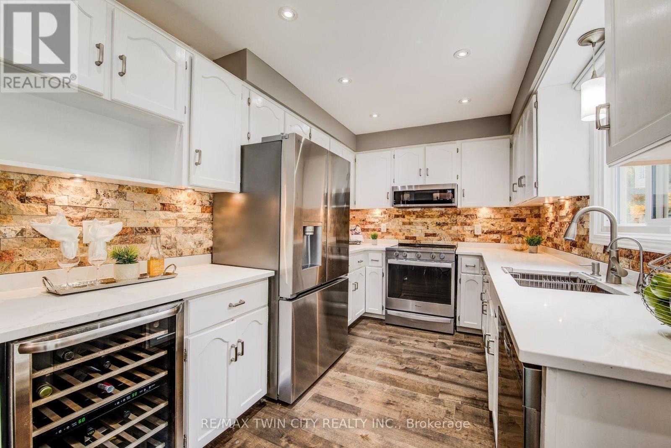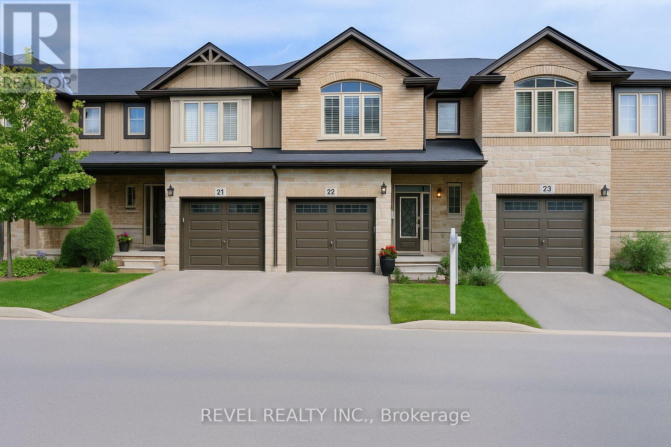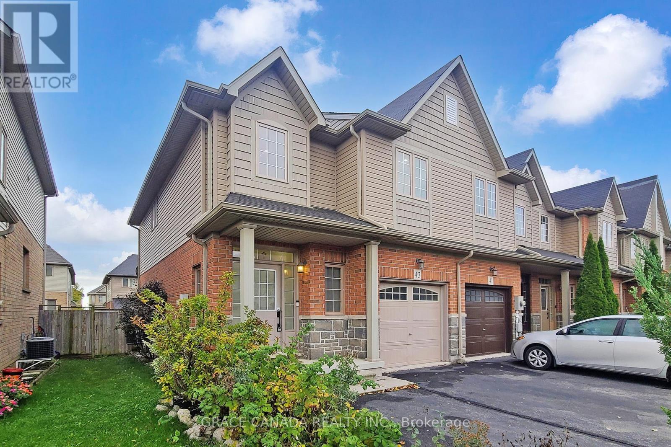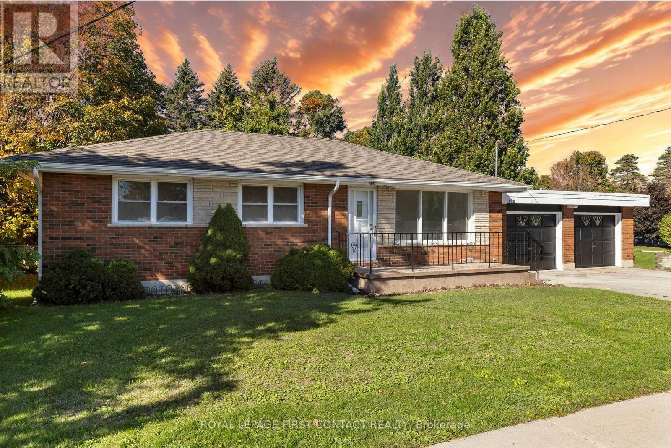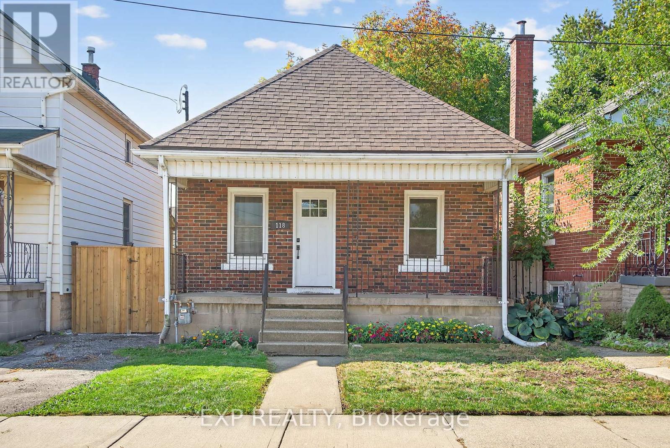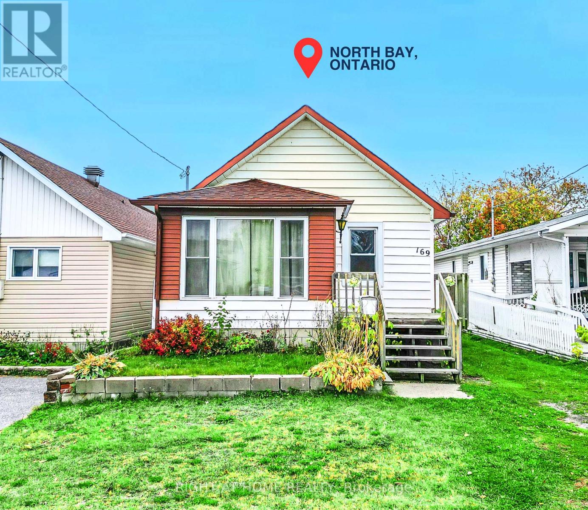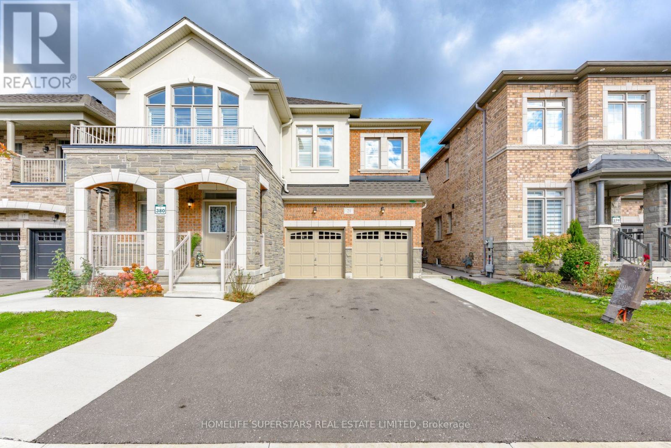66 Severino Circle
West Lincoln, Ontario
Beautifully upgraded 3-bedroom, 4-bathroom home in the family-friendly neighbourhood of Stepping Stones, with excellent schools, community centre, walking trails, and parks. This bright and spacious home features 9-foot California knockdown ceilings and a modern kitchen with upgraded full-height cabinets for a clean, polished finish. The kitchen opens to a private balcony - perfect for barbecuing or enjoying the treehouse-like view.The spacious primary suite offers a luxurious escape with a huge dressing room/walk-in closet complete with a window, and a spa-like ensuite with a glass shower. Convenient upstairs laundry adds to the thoughtful layout.The fully finished walkout basement features large windows, a 4-piece bathroom, and offers plenty of space for a media room, play area, or home gym.Enjoy the privacy of the backyard with tranquil views of mature trees. Lawn maintenance with irrigation system and snow removal are taken care of, allowing you more time to relax with friends and family enjoying the many festivals and events this area has to offer! Move-in ready and perfectly located, this home offers the best of community living with comfort and style. (id:24801)
Century 21 B.j. Roth Realty Ltd.
559 East 27th Street
Hamilton, Ontario
Welcome to 559 East 27th Street - a beautifully updated, move-in-ready home located in one of Hamilton's most family-friendly neighbourhoods. This charming property has been freshly painted throughout and offers a warm, inviting atmosphere from the moment you step inside. With a functional layout, stylish updates, and flexible living options, it's an ideal choice for families, first-time buyers, or investors looking for a smart opportunity on the East Mountain. Step inside to discover a bright, open living space and a tastefully refreshed kitchen designed for everyday living and entertaining. With a carpet-free design, the home is both modern and low-maintenance.Downstairs, you'll find a spacious recreation room complete with a cozy gas fireplace - perfect for family movie nights, game days, or creating a relaxing retreat. A separate side entrance adds excellent flexibility, offering the potential to create an in-law suite or convert to a legal duplex for additional income. This added versatility makes the property not only a wonderful home but also a great investment. Enjoy outdoor living with a fully fenced backyard, ideal for children, pets, and summer barbecues. The property also includes a detached garage and two storage sheds, providing plenty of space for tools, bikes, and seasonal items. Located close to parks, schools, shopping, and transit, this home offers the perfect balance of quiet suburban living and convenient city access. Whether you're looking for a place to call home or an investment that works for you, 559 East 27th Street has it all - comfort, style and opportunity! Make your move today and discover why this East Mountain gem is the one you've been waiting for! (id:24801)
Royal LePage Real Estate Services Ltd.
10 - 320 Hamilton Drive
Hamilton, Ontario
Welcome to #10-320 Hamilton Drive, a 1,748 sqft, 3-bed, 2.5-bath, end-unit townhome backing onto greenspace, nestled in a highly desirable Ancaster neighbourhood! Step inside to find a functional floor plan featuring a convenient 2-piece bathroom off the foyer, a spacious living room, a dining room with cathedral ceiling and a skylight, plus a well-equipped kitchen with a peninsula, ample cabinet space and breakfast area which flows into the family room featuring a cozy gas fireplace and sliding glass doors leading to the backyard. Upstairs, the generous primary bedroom features a large walk-in closet, plus a 5-piece ensuite bathroom, while 2 additional good-sized bedrooms and a 4-piece bathroom complete this level. Endless potential awaits in the full, unfinished basement, or use it as extra space for all your storage needs. Outside, the fully fenced backyard features an interlocking stone patio and a gate that opens to the parkette. The driveway and attached garage provide parking for 2 vehicles and there is plenty of visitor parking available for guests. Updates include the furnace (2023) and newer flooring on the main floor. Condo fees cover building insurance, exterior maintenance, common elements, snow removal, grass cutting, water and parking, ensuring a truly low-maintenance lifestyle. Ideally located just minutes from Ancaster Village with restaurants, shopping and more, plus quick and easy access to the 403/Linc, this comfortable and convenient end-unit townhome is ready for you to move in and make it your own! (id:24801)
Keller Williams Complete Realty
34 Marilyn Court
Hamilton, Ontario
Absolutely stunning and move-in ready! This immaculate 3+2 bedroom home is nestled on a premium pie-shaped lot in a prime Central Mountain location-close to all amenities. Featuring a neutral, modern décor throughout, the main floor offers a welcoming foyer leading into a bright and spacious living area, an updated kitchen with granite countertops, and a sun-filled dining space with patio doors providing access to the backyard. Convenient main-floor laundry and a 2-piece bathroom complete this level.The upper level boasts a spectacular 17' x 13' family room with vaulted ceilings, palladium windows, and a cozy corner gas fireplace. The primary bedroom includes a private 3-piece ensuite, complemented by two additional bedrooms, each with generous closet space.The fully finished lower level adds incredible living space with a stylish 3-piece bathroom, a comfortable recreation room, and two extra bedrooms-ideal for guests, teens, or home office use. Additional highlights include carpet-free flooring, pocket doors, rounded corners, ample storage, a fantastic 3-season gazebo, and a side shed.This home truly offers exceptional value, style, and functionality-just move in and enjoy! (id:24801)
RE/MAX Hallmark Realty Ltd.
670 Salzburg Drive
Waterloo, Ontario
Move-In Ready in Prestigious Rosewood Estates! Welcome to the holy grail of retirement bungalows - modern-built, freehold (no monthly fees!), and backing onto the serene Rosewood Pond in Waterloo's coveted Clair Hills community. This rare walkout bungalow combines elegance, comfort, and true accessibility in one perfect package. Freshly painted and updated with brand-new carpeting, this home is completely move-in ready. Featuring 2+1 bedrooms, 3 bathrooms, and nearly 2,000 sq. ft. of beautifully finished living space, it's ideal for those seeking both style and ease. The open-concept main floor showcases rich maple hardwood and ceramic tile, flowing naturally to a raised deck with glass railings where you can relax and take in tranquil pond views. The spacious primary suite overlooks the water and includes a private 4-piece ensuite, while the second bedroom - complete with a built-in Murphy bed - easily converts to a guest room or office. The bright, finished walkout basement offers oversized windows, a cozy gas fireplace, and direct access to the yard - perfect for entertaining or quiet mornings by the water. A third bedroom with ensuite privileges and a large storage area complete the lower level. Built with accessibility in mind, this home features widened doorways and lowered light switches. Mechanical systems are up to date, and the double garage and quiet, low-traffic street make daily living effortless. Homes with this combination of location, modern construction, and thoughtful accessibility are seldom available - and this one backs onto a pond. Don't miss your chance to call Rosewood Estates home! (id:24801)
RE/MAX Twin City Realty Inc.
295 Wiltshire Place
Waterloo, Ontario
**OPEN HOUSE - Sat, Nov 1 & Sun, Nov 2, 2-4pm** Welcome to this beautifully updated home in prestigious Upper Beechwood! As you arrive at this charming 4 bedroom, 2-storey home with a double garage, you'll immediately appreciate its perfect location on a pie-shaped cul-de-sac lot in one of Waterloo's most desirable neighbourhoods. Walk through the front door and you're greeted by a bright, welcoming space where the living and dining areas flow effortlessly together-perfect for hosting family gatherings or cozy evenings with friends. Step down to the sunken family room as you unwind by the gas fireplace, surrounded by the warmth of gleaming wide plank hardwood flooring. The heart of the home is the updated kitchen, featuring new quartz countertops and modern stainless steel appliances-a stove, fridge, built-in microwave, and wine fridge, all replaced in 2024. From the dinette, sliding doors lead you out to a spacious deck overlooking a lush, treed backyard-a serene outdoor retreat ideal for summer barbecues or morning coffee. Back inside, you'll find a beautifully renovated main-floor powder room, a convenient laundry area and thoughtful updates that make everyday living effortless-including a new washer, dryer and water softener (2024). Upstairs, the three generous bedrooms feature brand-new carpeting, while the primary suite offers a peaceful escape with a large walk-in closet and a private 4-piece ensuite. The fully finished basement adds even more living space with new flooring, a spacious recreation room, a den, an additional bedroom and a 3-piece bathroom-perfect for guests, hobbies, or movie nights. Every detail of this home blends comfort, style and function, all within the prestigious Upper Beechwood community-renowned for its mature trees, excellent schools, Home associations with pools and Tennis courts, wonderful welcoming neighbourhood vibes. (id:24801)
RE/MAX Twin City Realty Inc.
22 - 247 Festival Way
Hamilton, Ontario
Welcome to your next chapter in the heart of Binbrook - a highly sought-after, well-established community where you can skip the headaches of new builds and enjoy a beautifully finished home from day one. This freehold townhouse offers 1,500 sq. ft. of thoughtfully designed living space, perfect for families, couples, or anyone looking to settle in a vibrant, family-friendly area. Step inside and you'll be greeted by an inviting open-concept main floor, showcasing hardwood and tile throughout. The modern kitchen is a true highlight, featuring stainless steel appliances, a generous island with breakfast bar, elegant stone backsplash, and stylish lighting. The adjoining dining area easily fits a full-sized table, flowing seamlessly into the bright and welcoming living room - an ideal space for everyday living and entertaining. Upstairs, the primary suite is your private retreat with its own 3-piece ensuite and walk-in closet. Two additional bedrooms, a full 4-piece bath, and the convenience of laundry on the bedroom level make this floor as practical as it is comfortable. The unfinished basement adds potential for a future recreation room, home gym, or extra storage - the choice is yours. Outside, a fully fenced backyard provides the perfect low-maintenance space for relaxing or hosting friends. Set in a mature neighbourhood just steps from schools, parks, and local amenities, this property offers the best of small-town charm with modern convenience. *Virtual staging used in some photos (id:24801)
Revel Realty Inc.
43 Bankfield Crescent
Hamilton, Ontario
Nestled in prestigious Stoney Creek Mountain neighborhood, this exceptional End Unit Freehold Townhome offers a perfect blend of luxury, comfort, & modern convenience. Designed with functionality in mind, this home stands out with its unique spacious Layout. Main floor Open Concept living area features custom-built newer kitchen Cabinets with Quartz countertops and backsplash and high end stainless steel appliances (2023) , hardwood floors, 9 foot ceilings , Its open-concept design flows into bright, airy living space perfect for entertaining. 2nd floor features a unique Den / Office space, 3 generous sized bedrooms filled with natural light and 2 full bathrooms Plus laundry for extra convenience ensuring privacy & comfort , Master Ensuite fully renovated in 2023 . Tons of Pot lights (2023) with some smart switches and fully painted in 2023, Full basement that is partially finished with an extra 2 pc bathroom and a cold room. The homes exterior is just as impressive; Enjoy a huge deck with a fully fenced back yard allowing for year-round BBQs & outdoor enjoyment. Located on a quiet, family-friendly street this home is steps from parks & green spaces, Shopping & everyday conveniences, including Fortinos & a variety of retail options. This home is a rare combination of elegance, thoughtful upgrades, & an unbeatable location, presenting an incredible opportunity for those seeking a lifestyle of convenience, quality, & tranquility. Perfect for First time home buyers or families with young children. (id:24801)
Grace Canada Realty Inc.
482 St. Vincent Street S
Meaford, Ontario
Incredible duplex potential! This all-brick bungalow delivers unbeatable value with immediate highway access and walking distance to both schools and shopping. Inside, enjoy a sun-filled living room, bright dining room with refinished hardwood, and recent updates throughout: new laminate floors, light fixtures, ceiling fans, paint, and a renovated basement bedroom. The basement offers excellent in-law potential with its own ramped entrance, separate bathroom, spacious bedroom, and a huge rec room. The oversized double garage is a handyman's dream with a workbench, multiple access points, and ample storage. Outside, the flat, tree-lined backyard features a concrete patio including a gas line hook up, perfect for BBQs and plenty of gardening space. Major updates: furnace (2019), AC (2019), roof (2020). Don't wait, this one wont last! (id:24801)
Royal LePage First Contact Realty
118 Mountville Avenue
Hamilton, Ontario
Welcome to 118 Mountville Avenue - A Renovated Bungalow in the Heart of Hamilton's Trendy Concession Neighborhood! This sweet and stylish bungalow is the perfect blend of charm, comfort, and modern updates. Whether you're a first-time buyer, downsizer, or savvy investor, this move-in-ready gem offers unbeatable value in one of Hamilton's most vibrant and walkable communities. The main level features a practical layout with two bedrooms, a four piece bathroom, spacious living room, and a bright kitchen that provides plenty of natural light and functionality. The newly renovated lower level (2024) includes 2 additional bedrooms, a 4-piece bathroom, cozy living area, and laundry room with extra storage space. Step outside to a large, fenced-in backyard, ideal for kids, pets, and summer BBQs. Enjoy private parking and a friendly, walkable community just steps from Concession Street's restaurants, public transit, cafes, local shops, and escarpment lookout points. Additional upgrades** New Furnace in 2020, Exterior back door in 2023. Don't miss your chance to call 118 Mountville Avenue home. - this gem won't last long. (id:24801)
Exp Realty
169 Princess Street E
North Bay, Ontario
Welcome to 169 Princess Street East, located in the heart of North Bay. This bungalow has ton of potential. Perfect for first-time home buyers or investors. This bungalow is full of potential - perfect for first-time home buyers or investors. Recent upgrades include a new kitchen with updated cabinets, countertop, and sink, new waterproof vinyl flooring in the kitchen area, roof shingles (approx. 2 years old), most windows, and a new furnace.There is also a 12' x 20' garage suitable for parking one car or it can be used as storage, plus an additional storage shed. The home is equipped with a 100-amp electrical panel and sits on a full basement with two small partially finished storage rooms and additional unfinished space. Zoned R-3, this property offers great potential for future development - including the possibility of converting it into a duplex. (id:24801)
Right At Home Realty
21 Cattail Crescent
Hamilton, Ontario
Step inside this beautifully updated detached family home, where every detail speaks of comfort, style, and smart living. With 5 spacious bedrooms, a basement unit, and a personal suite, each with its own private entrance, this home offers not just space but opportunity, flexibility, and the potential for steady rental income. Spread across nearly 5,000 sq. ft., this less than3-year old masterpiece is adorned with sparkling chandeliers, central vacuum and thoughtful finishes that elevate everyday living. The double garage, extended concrete driveway, and multiple entryways add convenience and character.Tucked away on a very quiet street with no sidewalk, you'll love the calm, extra parking, and peaceful vibe. The open backyard offers unmatched privacy. Surrounded by parks, top rated schools, and scenic trails, brand new school construction starting just on the corner of the street. yet just minutes to IKEA, Costco, Walmart, and major highways (403 & 407).This is more than just a home it's the lifestyle you've been waiting for. Some pictures are virtually staged. (id:24801)
Homelife Superstars Real Estate Limited


