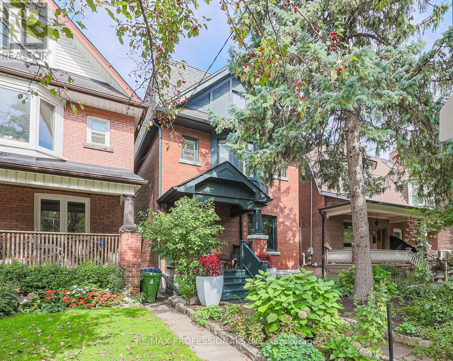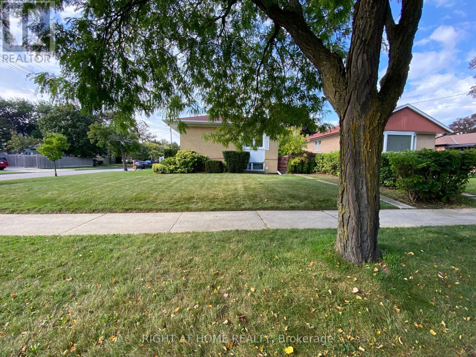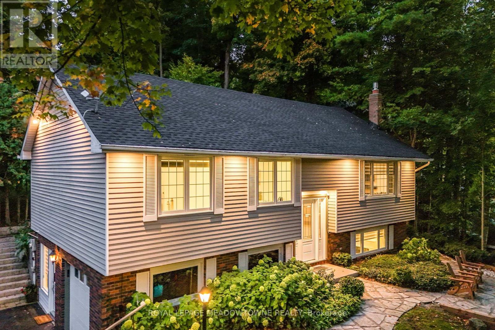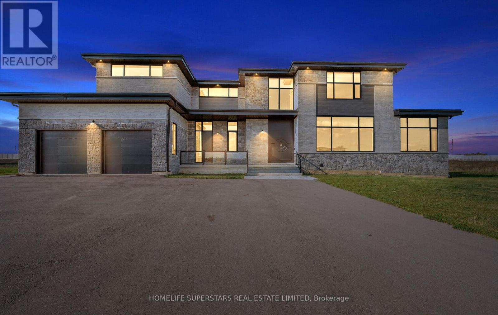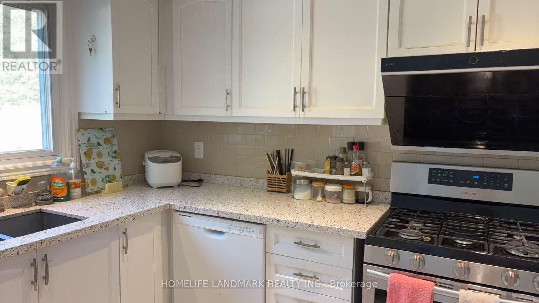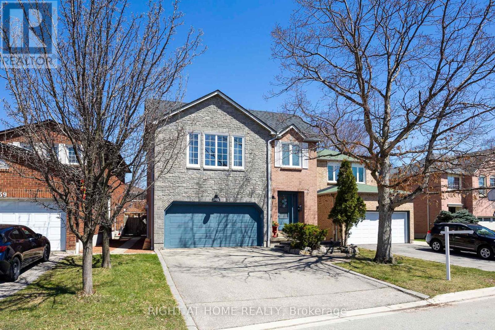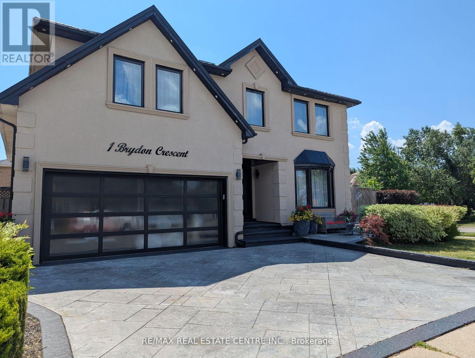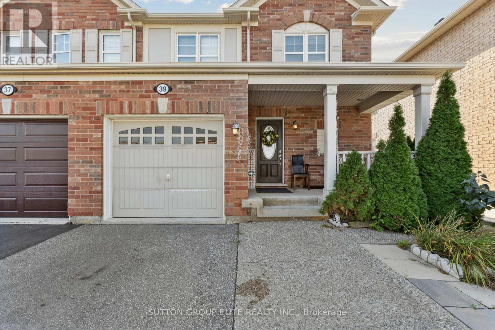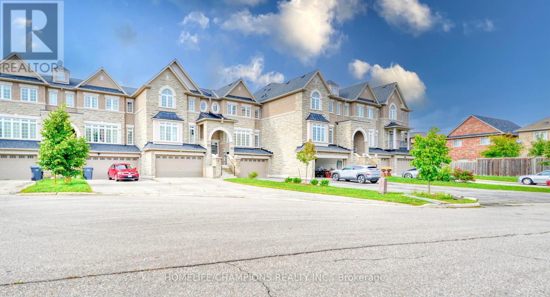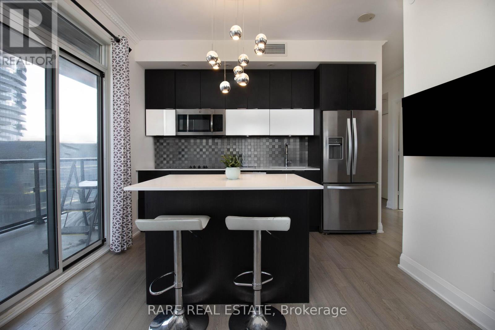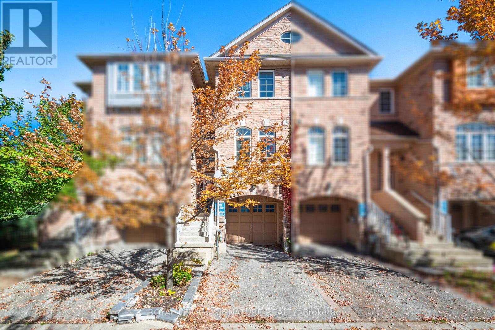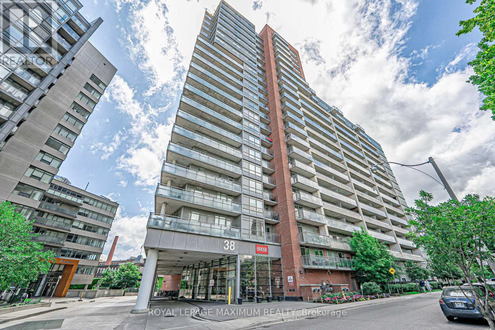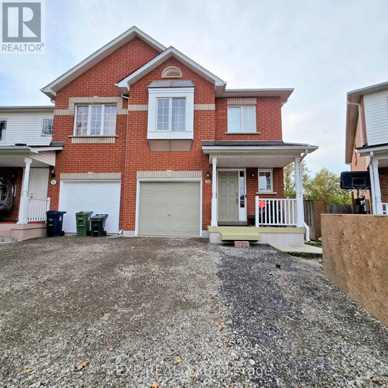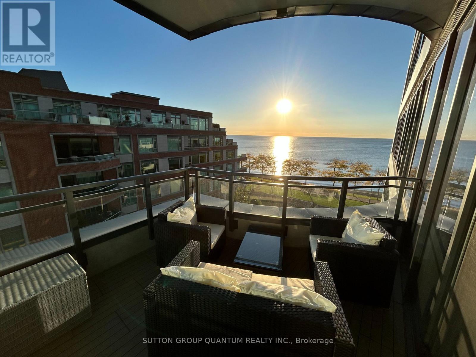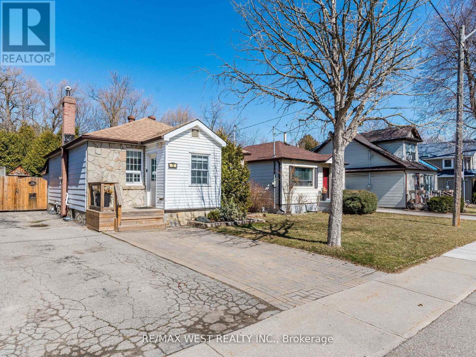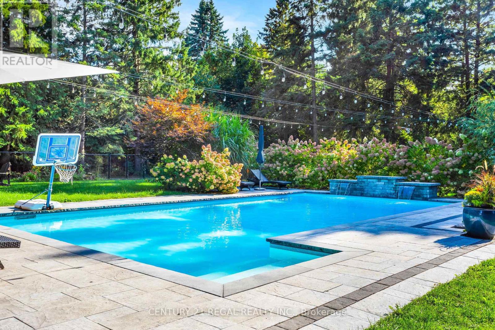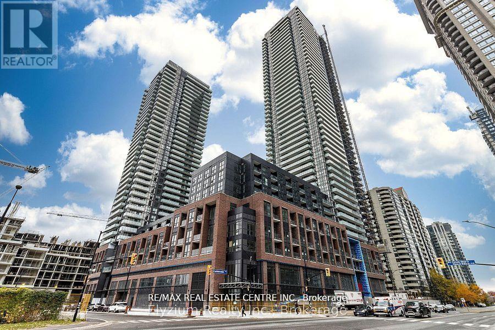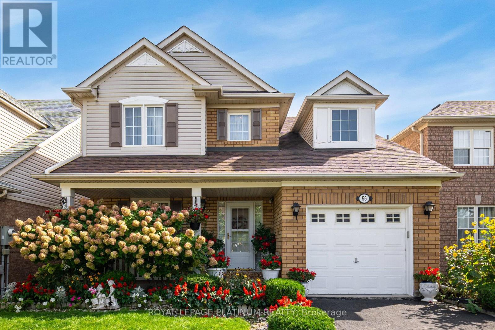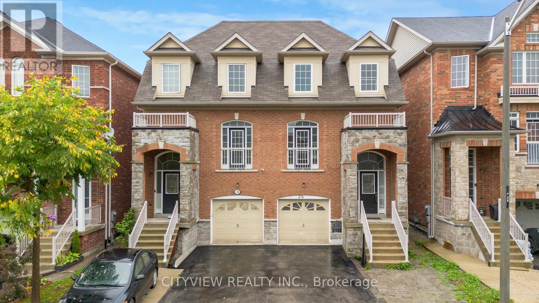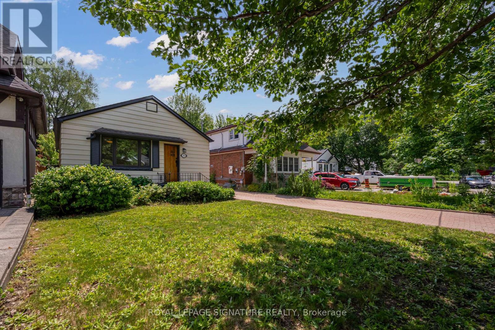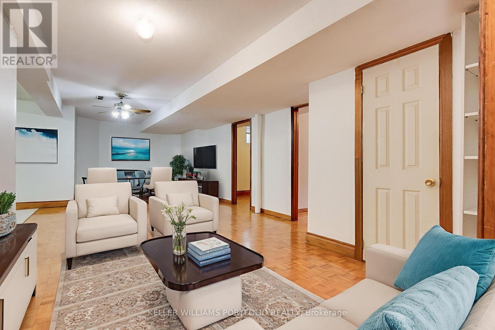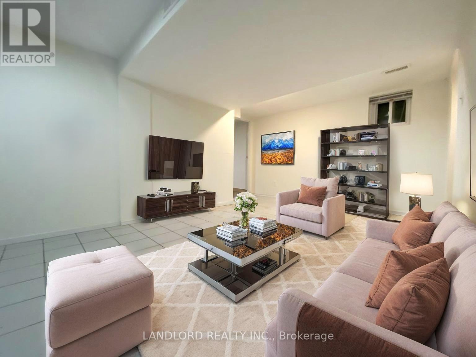18 Constance Street
Toronto, Ontario
Bright + Beautiful This Handsome Detached Brick Home Sits In The Heart Of Roncy, Offering The Perfect Blend Of Character And Modern Updates. With 4 Bedrooms Plus An Office And 4 Bathrooms, The Flexible Layout Is Ideal For Family Living, Entertaining, And Working From Home. Generous Principal Rooms Provide Space To Spread Out, While The Chefs Kitchen Features Clever Storage, Wolf Appliances, And A Large Island With Room For Everyone. A Main Floor Powder Room And Mudroom Hall At The Back Door Add Everyday Convenience.Fall In Love With The Third-Floor Primary Retreat, Complete With Walk-In Closet, Ensuite, And A Newly Built Private Terrace With Hot Tub. The Finished Basement Offers A Huge Recreation Room With Walk-Out To A Fully Fenced Backyard Featuring Mature Perennial Gardens And A Four-Hole Mini Putt. A Double Garage With Loft Storage and Laneway Access. This Property Qualifies for Further Laneway Development of Approx 1400 SQFT!!! Thoughtful Landscaping Complete This Exceptional Home All On A Quiet, Family-Friendly Street Just Steps From The Shops, Restaurants, And Community Vibe Of Roncesvalles. (id:24801)
RE/MAX Professionals Inc.
Lower - 2 Hagersville Court
Toronto, Ontario
Bright and spacious furnished lower apartment. Welcome to your new home in a quiet, family-friendly neighborhood! This fully furnished basement apartment offers comfort and convenience with driveway parking for 1 car, a separate entrance for added privacy, a spacious living area with modern furnishings, and 2 bedrooms plus a full bathroom designed for cozy living. Prime location just minutes from Toronto Pearson Airport, with easy access to major highways (401, 427, 409, QEW). Close to shopping, restaurants, and transit. Note: Backyard use reserved for upstairs residents. Tenant pays 50% of utilities. Perfect for professionals or couples looking for a move-in-ready space close to everything Toronto has to offer! (id:24801)
Right At Home Realty
106 Campbell Avenue E
Milton, Ontario
Your Dream Home Awaits: Meticulous Renovation in Campbellville. Welcome to this stunning, fully updated 3-bedroom raised-bungalow where every upgrade has been completed for you. Raised bungalow with over 2400 sq ft of living space!! This home is truly turn-key, featuring a new roof, plumbing, electric, pot lights, and flooring no detail has been overlooked. Step inside and be greeted by an abundance of natural light streaming through new windows, accentuating the elegant new kitchen, large living room and dining room perfect for entertaining. The tranquility of the spa-inspired bathrooms help you relax the day away. The expansive, highly versatile lower level is a homeowner's dream. It includes a spacious family room, a dedicated home office, and a unique generous studio with a separate entrance, offering the perfect private setup for a multi-generational family or a dedicated income suite. Experience the best of indoor-outdoor living. The peaceful and private backyard boasts a large deck and a covered pergola, surrounded by a lush lawn & gardens, an idyllic retreat for quiet evenings or lively gatherings. With a newly paved driveway offering parking for 6, convenience is key. You will fall in love with the location. Take a short stroll to Campbellville's charming downtown for coffee and dining, and enjoy quick highway access for a fast commute to Milton, major cycling routes, conservation areas, and Pearson Airport. Zoned for the highly-coveted Brookville Public School, this is the perfect place to put down roots and thrive. (id:24801)
Royal LePage Meadowtowne Realty
32 Sugarbush Court
Halton Hills, Ontario
Exquisite Custom Estate Home on 2.37 Acres in Prestigious 23-Home Community. Welcome to an unparalleled blend of luxury, design, and craftsmanship in this stunning custom-built estate, set on a private 2.37-acre lot in an exclusive community of just 23 executive homes. Spanning approximately 8500 sqft of living space, this masterpiece offers a total of 6 spacious bedrooms and 7 full bathrooms, each thoughtfully designed with its own ensuite for maximum privacy and comfort. Step through a custom-designed pivot front door from Poland into a breathtaking open-concept main floor featuring soaring ceilings, glass railings, and an abundance of natural light. The main level includes a private bedroom with full ensuite perfect for guests or multi-generational living. At the heart of the home lies a designer kitchen outfitted with top-of-the-line Sub-Zero and Wolf appliances, a generous island, and seamless cabinetry. A fully finished spice kitchen adds functionality without sacrificing style and heated floors in all washrooms and main kitchen. Upstairs, discover 5 additional bedrooms, each with its own ensuite and spacious closets. The finished basement is an entertainers dream, complete with a state-of-the-art home theatre, full washroom, and plenty of open space for recreation or gym use. Car enthusiasts will appreciate the 1,400 sqft. 5-car garage, offering ample room for vehicles and storage. This home is loaded with hundreds of thousands in luxury upgrades, including a private elevator servicing all floors, premium finishes throughout. Highlights:6 Bedrooms | 7 Full Bathrooms, 5,600+ SqFt. Above Grade + 2,800+ Sq. Ft. Finished Basement, 5-Car Garage (1,400 Sq. Ft.), Custom Kitchen + Full Spice Kitchen, Sub-Zero & Wolf Appliances, Elevator to All Floors, Theatre Room, 5 min to Georgetown 15 min to Brampton. This home is truly one-of-a-kind combining high-end design, thoughtful layout, and unmatched privacy in a serene estate setting. A must-see for the discerning buyer. (id:24801)
Homelife Superstars Real Estate Limited
Bedroom C With Ensuite - 3153 Colonial Drive
Mississauga, Ontario
Welcome to a spacious and beautifully renovated space in a quiet, family-oriented home located in desirable Erin Mills. The guest bedroom in this inviting property is perfect for students or working professionals seeking a clean and respectful living environment. Modern kitchen with quartz countertops, under-cabinet lighting & custom glass backsplash. Large living & dining area with LED pot lights and a formal family room. Fully enclosed backyard access is available for relaxation. Shared laundry on the main floor. Driveway parking is available for an additional $50/month. Quiet household (landlord) resides on site. Minutes to U of T Mississauga, parks, and library; Close to QEW, 403, 407, Clarkson GO Station; Walking distance to schools, malls, bus stops, shops; Utilities (water, gas, electricity) included in the rent; Single occupancy per room only; No smoking, no pets; EV charging not available or installable; electricity can't be used for crypto mining; Furnitures shown in the photos are for tenant use and included in the rent. (id:24801)
Homelife Landmark Realty Inc.
1329 Sweetbirch Court
Mississauga, Ontario
Welcome to this well maintained 4+2 bedrooms, 4 bathrooms house situated in desirable Creditview area of Mississauga only minutes away from Erindale Go Train Station, Golden Square Centre, UofT Campus and major highways. Modern open-concept kitchen with a stainless-steel appliances overlooking the open concept family room with a wooden fireplace and hardwood flooring throughout. Large master bedroom has walk-in closet and an ensuite bathroom. Professionally finished basement contains a large great room, separate laundry room, two bedrooms and could be easily converted into In-Law Suite. The house has an attached two-car garage, central vacuum cleaner, recently replaced roof (2025) and central air conditioner (2023). (id:24801)
Right At Home Realty
1 Brydon Crescent
Brampton, Ontario
This one of a kind stunning luxury home comes with all the bells and whistle.$$$$ hundreds of thousands spent on upgrades $$$$. With almost 5000 sq ft of living space this 5 plus 1 bed with 5 bath, located in one of the greatest neighbourhoods. As you walk up to this mansion looking property, your eyes are drawn to the beautiful stucco exterior, brimming with pot lights, landscaped flanked with solar lights. Double door entry leads you into pure opulence with it's brightly lit foyer, grand wrought iron staircase, open concept, family/living room and office/family room. Pot lights thru out, Chandeliers, quartz, 10ft kitchen island. Along with that you have a grand primary bedroom with the primary closet the size of a room to fill at your hearts content. Grand primary washroom with stand alone tub. Along with that, you have an extra large wrap around deck, complete with an outdoor kitchen perfect for entertaining in the extra large yard. In addition this home comes with tons of storage, carpet free and the main kitchen has tons of cupboards. This home is definitely your perfect dream home with several bookcases/secret doors. Don't miss this opportunity. (id:24801)
RE/MAX Real Estate Centre Inc.
39 Caliper Road
Brampton, Ontario
This spacious and well-maintained 3-bedroom, 3-bathroom semi offers the perfect blend of comfort, style, and functionality. Step into a bright open-concept main floor featuring hardwood flooring throughout, custom window shutters, and an elegant oak staircase that adds timeless charm. Upstairs, you'll find three generously sized bedrooms, including a stunning primary suite complete with a walk-in closet, soaker tub, and a separate glass-enclosed shower perfect for unwinding after a long day. The upgraded bathrooms throughout the second level bring a modern touch to everyday living. The finished basement adds even more living space, with a cozy recreation room and a dedicated home office, ideal for working remotely or creating a private retreat. Enjoy the convenience of an attached garage plus a double driveway, offering parking for up to 3 vehicles. Located in a family-friendly neighbourhood close to schools, parks, shopping, and transit, 39 Caliper Road is the perfect place to call home. (id:24801)
Sutton Group Elite Realty Inc.
487 Briggs Court
Mississauga, Ontario
Discover an Executive Freehold Large Townhome with 2290 sq. ft. (Mpac) + Professionally Finished Spacious basement with a Wet bar. Nestled on a Quiet Court in the Highly Sought After Meadowvale Village Community. This Meticulously Maintained Residence Boasts a Bright and Functional Open Concept Layout with High Ceilings, Hardwood Floors on the Main and Upper levels, and Oak Stairs with Iron Pickets. The Gourmet Kitchen W/Quartz Countertops, Custom Backsplash, and a Central Island Overlooking a spacious Breakfast area and a Formal Family Room for entertainment, with a walk-out to a deck from the Breakfast area. The Primary Bedroom Offers A walk-in Closet and a 5-piece ensuite. This Lovely home provides a professionally finished walk-out basement to a fully fenced yard and a 2 Step Deck, Perfect for entertaining. For the convenience of the Family, the Laundry Room is located on the Upper Floor. Bright Home with Large Living and Dining Room comes with an Electric Fireplace. Freshly painted with Benjamin Moore paint. The basement has a Separate Entrance through the Garage. Additional features include no sidewalk, Parking for 8 Cars (6 in the driveway and 2 in the garage), and a Very Functional Layout Designed for Modern Living. Conveniently located within Walking distance to School, Park, Golf Course, Plaza, Restaurants and Shops. Easy Access to HWY 401/407/410. Freehold home with no Additional Fees at all. **** Property is Virtually staged*** (id:24801)
Homelife/champions Realty Inc.
1908 - 56 Annie Craig Drive
Toronto, Ontario
Welcome to Lago by Mattamy! Live steps away from Lake Ontario, vibrant restaurants, TTC transit, scenic parks, and trails. This bright and spacious 2-bedroom, 2 FULL bathroom condo offers approx. 754 sq ft of modern living, complete with 1 parking spot and 1 locker. Enjoy a combined living and kitchen area featuring a stylish centre island, a primary bedroom with closet, and a wrap-around balcony perfect for relaxing or entertaining. Enjoy 24 hour concierge and state-of-the-art amenities including a pool, sauna, gym, party room and bbq! (id:24801)
Rare Real Estate
7131 Chatham Court
Mississauga, Ontario
Lovely 3-bedroom Townhome in the very desirable Lisgar Neighbourhood and freshly painted throughout. The open concept main floor layout features a spacious kitchen complete with new quartz countertops, a matching backsplash and stainless steel appliances all overlooking the Family size Dining and Living room which boasts a walk out to the deck. The upper level features 3 spacious bedrooms and a full 4 pc bathroom. The lower level Family room walks out to a fully fenced backyard, perfect for outdoor entertaining .Other features include direct entrance from garage and basement laundry and storage area as well as visitor parking. Just steps from Lisgar GO Station, shopping centers, and easy access to major highways, POTL fee of just $95.00 (id:24801)
Royal LePage Signature Realty
6618 Carriage Trail
Burlington, Ontario
Welcome to your dream country estate, perfectly set on 3.5 picturesque acres in the highly sought-after community of Kilbride. From the moment you step through the front door, this impeccably renovated home will captivate you with its seamless blend of modern elegance and timeless country farmhouse charm. This exceptional property features 4 bedrooms, plus an upper-level primary suite complete with a cozy fireplace, a luxurious ensuite, and a conveniently located laundry room nearby. The thoughtfully designed main floor offers an ideal layout for a growing family, centered around a chef-inspired kitchen with two oversized islands, a spacious dining area enveloped by windows, and an open-concept great room perfect for gathering. Need a bit of quiet? Retreat to the separate living room/office, where you can relax by the inviting gas fireplace. Additional main floor highlights include a large mudroom with exterior access and a vaulted secondary primary retreat offering its own serene ensuite and private walkout to an outdoor living space. The surprises continue in the fully finished lower level, where you'll discover a wet bar, recreation area, and a convenient walk-up to your sprawling backyard oasis. Why head to a resort when this property has it all? Enjoy an inviting inground pool, multiple outdoor seating areas, a volleyball court, and a cozy fire pit - all designed for ultimate outdoor living. As a bonus, this home features a legal accessory dwelling complete with a kitchenette, full bath, and fireplace, providing the perfect solution for multi-generational living. Located in one of North Burlington's most coveted villages, this magnificent estate offers a rare opportunity for discerning buyers seeking the perfect blend of luxury, functionality, and family-friendly charm. Lets get you home! Luxury Certified (id:24801)
RE/MAX Escarpment Realty Inc.
617 - 38 Joe Shuster Way
Toronto, Ontario
Great Value In The City: Perfect For First-Time Home Buyers Or Investors! One Bedroom Condo Located In The Sought-After Bridge Condominiums Development. Nestled On A Timeless Tree-Lined Street Surrounded By Luscious Greenery In The South Parkdale Area; Very Close Proximity To The Vibrant Liberty Village & King West Village. Suite Features: Exceptional Layout w/No Wasted Space, 1 Spacious Bedroom, 1 Bath (4-Piece), Functional Kitchen w/Centre Island, Backsplash, Laminate Floors, In-Suite Laundry, Open Balcony w/Unobstructed & Serene City View (Northwest), 1 Storage Locker, Security Guard Onsite & More! Building Amenities Include: Lobby Area, Mailbox Room w/Parcel Dropoff, Party/Meeting Room, Indoor Pool w/Hot Tub, Sauna, Gym, Yoga Room, Games Room, Media Room, Visitor Parking & Street Parking. This Lovely Condo Is Situated In An Electrifying Neighbourhood w/Several Amenities, Schools, Parks (Rita Cox Park 1min Walk), BMO Field, Gardiner Expressway, Exhibition GO Station & Public Transit Located Within Close Proximity. Excellent Building, Superb Unit Layout & Balcony w/Amazing View Make This Condo A Perfect Choice For Those Seeking Comfort, Investment & Value! *Click Virtual Tour Link For Additional Photos & Video* (id:24801)
Royal LePage Maximum Realty
59 Blaney Crescent
Toronto, Ontario
Welcome Home To This Well-Maintained Semi-Detached Bungalow-Raised In A Prime Location On 31 Ft X 148 ft Lot. Double Front Entrance Door, Spot Lights, Granite Countertops, Hardwood Floors, Bsmt Upgraded 2023, Furnace (2023)A Beautiful 3+2 Spacious Bedrooms Semi-Detached Bungalow- Raised With A Self-Contained 2 Spacious Beds + Living In A Street Level Bsmt Featuring 2 Separated (Side + Walk-Up Back) Entrance. Spot Lights and A Beautiful Big Backyard To Enjoy Gardening Or Gathering In The Warm Days. Appeals To The First Time Home Buyers or Investors Or Live and Rent Out Space. Walking Distance To: Schools, 2 Supermarkets Malls, Mc Donald + Tim Horton, Restaurants, Hwy 400, New LRT Finch Ave W to Humber College ....... View It Today and Change Your Address Tomorrow.... (id:24801)
Central Home Realty Inc.
Bsmt - 65 Mare Crescent
Toronto, Ontario
Move Into A Bright & Modern Bachelor Unit Just Steps From Humber College, Etobicoke General Hospital, Woodbine Mall And Woodbine Racetrack/Casino Entertainment. Situated On A Private Ravine Lot, This Unit Features A Rear Walk-Out Entrance And Offers A Cozy, Spacious And Comfortable Living Space. This Student-Friendly Home Is Offered Partially Furnished (As Pictured) Or Unfurnished To Suit Your Needs. Direct Trail Access To Humber College Means You Can Walk To Humber College In Minutes. Conveniently Located Near Public Transit, Highways, Banks, Gym, LCBO, Grocery Stores, And More. Move-In Ready And Available Anytime! (id:24801)
Exp Realty
504 - 55 Port Street E
Mississauga, Ontario
Seller is a RREA. Experience boutique luxury living in the heart of Port Credit with this 1-bedroom + den, 2-bath custom condo spanning 1,020 sq. ft. One of only 34 residences in the building, it offers rare privacy, soaring 10-foot ceilings, and breathtaking sunrise views over Lake Ontario. Step onto your private balcony with a built-in gas line for BBQs, or stroll just 7 minutes to the Port Credit GO Station. Surrounded by lakefront trails, marinas, dining, and vibrant village charm, this is where waterfront tranquility meets urban convenience. (id:24801)
Sutton Group Quantum Realty Inc.
76 Laburnham Avenue
Toronto, Ontario
Charming Bungalow in Prime Long Branch! Welcome to this lovely 2+2 bedroom, 2 bathroom detached bungalow nestled in one of South Etobicoke most desirable neighbourhoods. Set on a generous 37 ft x 110 ft lot, this home offers fantastic potential whether you're looking to settle in, or build new.76 Laburnham Ave can accommodate a four-plex residential building, up to three storeys plus basement, with a maximum height of 10 m. Inside, you'll find a warm and inviting layout, including a finished basement with 2 bedrooms perfect for in-laws, guests, or potential rental income. Many homes nearby have been rebuilt or significantly updated, giving you the opportunity to do the same or enjoy this charming property just as it is. Step into your private backyard retreat featuring a large, sunny yard ideal for entertaining, gardening, or simply unwinding. As a bonus, there's an above-ground pool to enjoy during the summer months! Located just minutes from top-rated schools, beautiful parks, Sherway Gardens, transit, and the lively shops and restaurants of Long Branch, this home offers a wonderful blend of comfort, character, and convenience. Don't miss out on this incredible opportunity to own in a vibrant, family-friendly community this is the one you've been waiting for! (id:24801)
RE/MAX West Realty Inc.
4434 Cedar Springs Road
Burlington, Ontario
Charming tudor-style 4-bedroom home on nearly 1 Acre with a gorgeous saltwater pool. Welcome to this character-filled residence that blends timeless Tudor charm with modern comfort. The inviting exterior showcases classic gables and a red brick façade, enhanced by mature trees that provide both privacy and curb appeal. Set on almost an acre, this property offers an incredible lifestyle with an amazing saltwater pool featuring a waterfall, expansive yard space, tiered porch and a convenient 2-car garage. A separate side entrance provides flexibility for guests or potential in-law/office access, and the large circular driveway offers ample parking for family and visitors. Inside, youll find bright, spacious rooms with large picture windows that bathe the home in natural light. A dedicated home office provides the perfect space for working from home, while the thoughtful layout balances open gathering areas, ideal for both everyday living and entertaining. Modern conveniences include a whole-house reverse osmosis system and UV water filtration, ensuring clean water throughout. Outdoors, enjoy the beautifully landscaped front and backyardperfect for gardening, play, or simply relaxing in your private oasis by a stunning pool. (id:24801)
Century 21 Regal Realty Inc.
3303 - 430 Square One Drive
Mississauga, Ontario
Client RemarksBrand new, never-lived-in 2-bedroom, 2-bathroom condo in the heart of Downtown Mississauga, just steps from Square One, Celebration Square, top restaurants, and bars. This modern unit features an open-concept layout with floor-to-ceiling windows, two well-separated bedrooms for added privacy, and 2 spacious balconies. Conveniently located near Highways 401, 403, and the QEW, with easy access to the Mississauga Bus Terminal, Sheridan College, and Mohawk College. A brand-new Food Basics is right on the ground floor. Building amenities include a fitness gym, party room, 24-hour concierge, and more. Dont miss this incredible opportunity! (id:24801)
RE/MAX Real Estate Centre Inc.
56 Vista Green Crescent
Brampton, Ontario
Welcome to 56 Vista Green A True Gem Backing Onto Ravine!Proudly owned and lovingly maintained by the original owner, this beautiful detached home offers a perfect blend of comfort, privacy, and convenience. Featuring 3 spacious bedrooms, 2.5 bathrooms, and a bright, functional layout, this home is ideal for families and investors alike.Step outside to your private backyard oasis complete with a deck overlooking the lush ravine and green space, perfect for relaxing or entertaining with no neighbours behind. Inside, enjoy generous living and dining areas, a cozy family room, and a practical kitchen with a walkout to the deck. Upstairs features well-proportioned bedrooms, including a primary retreat with ensuite and walk-in closet.Located in one of Bramptons most desirable communities, this home is close to Cassie Campbell Community Centre, GO Station, top-rated schools, parks, shopping, and all major amenities.A rare find move-in ready, well kept, and backing onto nature! Dont miss this opportunity. (id:24801)
Royal LePage Platinum Realty
26 Betty Nagle Street
Toronto, Ontario
Beautiful semi-detached home nestled in a family friendly neighborhood. Boasting over 2,200 sq. ft of living space, The open concept layout on the 2nd level features a spacious living room with juliette balcony, 2pc. washroom and kitchen with stainless steel appliances and granite counters. On the upper level, you'll find 3 good-sized bedrooms and 2 full washrooms.Has a huge deck from the kitchen The spacious primary bedroom comes complete with W/I closet & ensuite bath. The basement is fully finished and includes a 4pc. washroom, and a rec that is currently rented as a separate suit. The rent is 1900 per month. The seller or the sellers agent does not warrant the legality of the basement apartment . This home is conveniently located minutes to HWY 401, public transit, schools, parks, and amenities. (id:24801)
Cityview Realty Inc.
33 Ash Crescent
Toronto, Ontario
Tucked away on one of South Etobicoke's most sought-after streets and pockets, this charming bungalow sits on a rare 35 x 133 foot lot offering endless potential in a family-friendly neighbourhood known for its character and community vibe.This 2+2 bedroom, 2 bathroom home is move-in ready. Step inside to find a functional main floor with two bedrooms, a bright living space, and a classic eat-in kitchen. The finished basement offers two additional bedrooms, a second full bathroom, and a spacious rec room and separate entrance. Outside, you'll find a long private driveway, a detached garage and an expansive backyard your own slice of tranquility, ideal for entertaining, gardening. High demand school catchment! Walk to local restaurants, cafes, shops and so much more. Steps to TTC and a short distance to Long Branch GO. The Lake, Parks, libraries, skating trail are all within minutes away. (id:24801)
Royal LePage Signature Realty
Bsmnt - 20 Montesson Street
Toronto, Ontario
Spacious and bright basement unit with high ceilings in a well loved family home. Large renovated kitchen with eating area, substantial living/dining room space with parquet floors, Two generous sized bedrooms with above grade windows and a renovated 4-Pc bath. Located in a desirable, friendly neighbourhood with sought after schools. Minutes to Kipling Subway & Go Train Station (15 minutes to Downtown & 10 min to Pearson Airport), shopping and major traffic routes. Tenant is responsible for internet and Tenant's insurance. (id:24801)
Keller Williams Portfolio Realty
Lower - 92 Holwood Avenue
Toronto, Ontario
Affordable Professionally Managed Unit For Carefree Living! Enjoy This Lower Unit In A Charming Detached Duplex Located On A Quiet Tree-Lined Street. Separate Entrance, Open Concept Living, Dining And Kitchen. Has It's Own Laundry Room. Walking Distance To Parks, Schools, Public Transit & Shopping. Come Have A Look! **EXTRAS: **Appliances: Fridge, Stove, Washer & Dryer **Utilities: Heat, Hydro & Water Included (id:24801)
Landlord Realty Inc.


