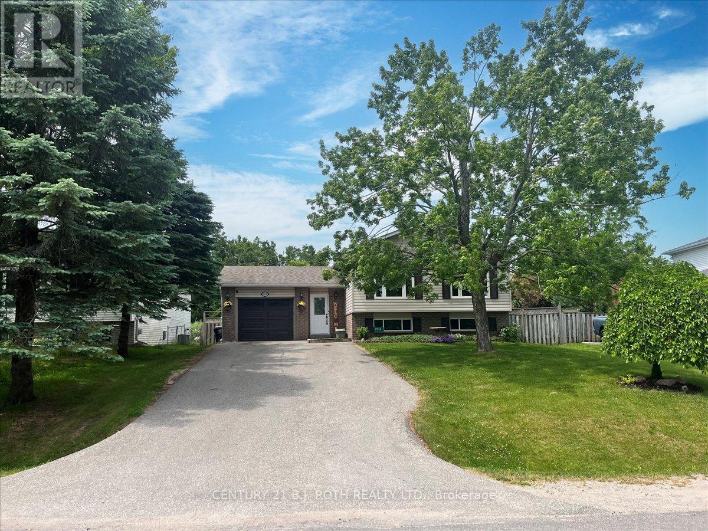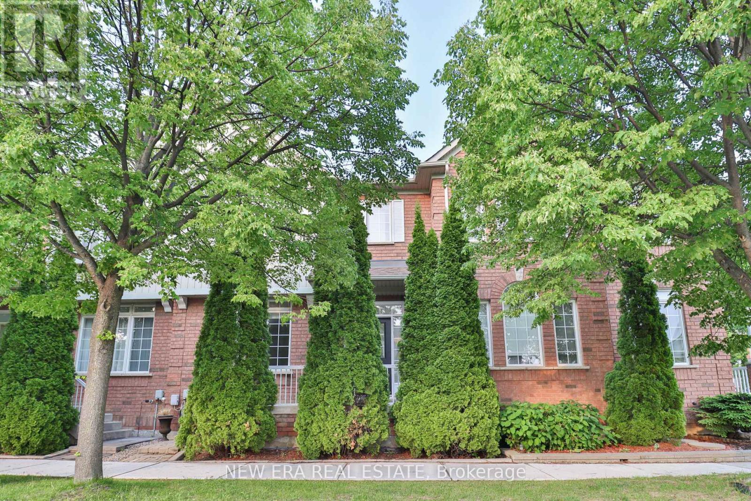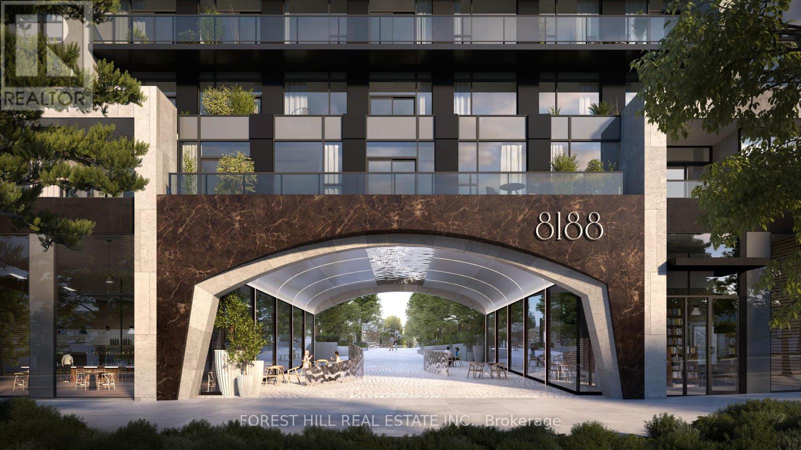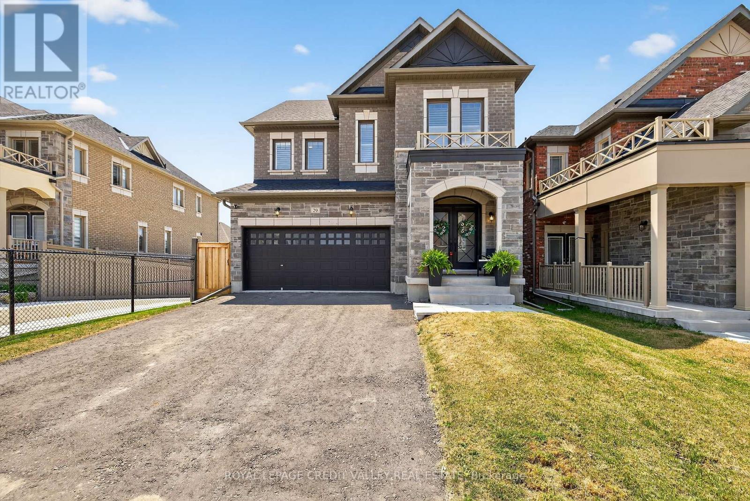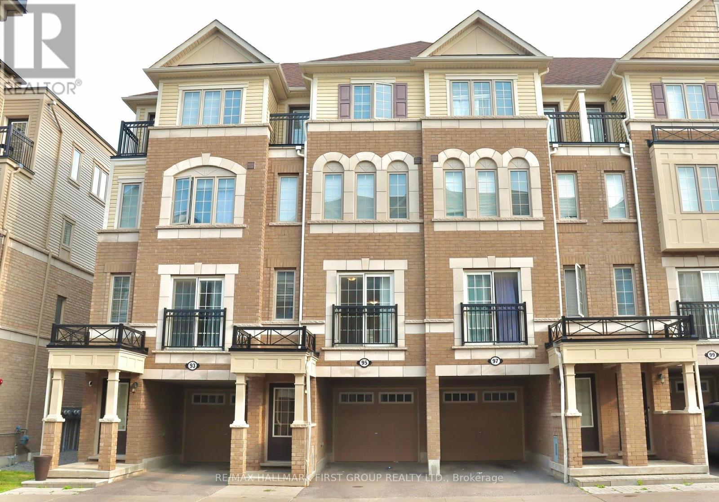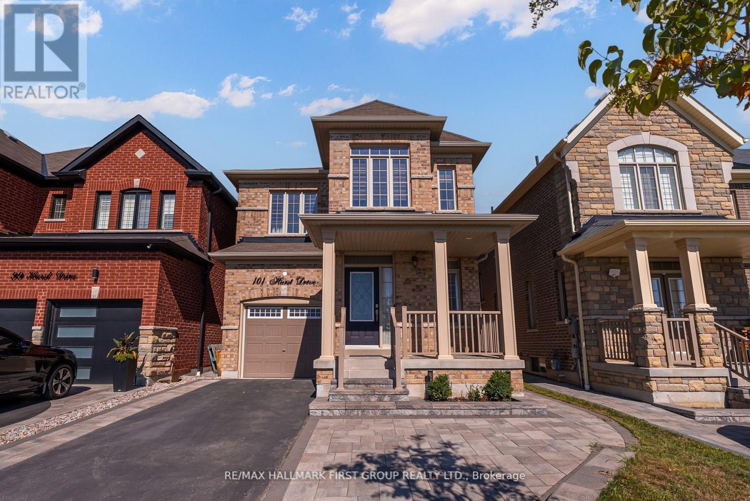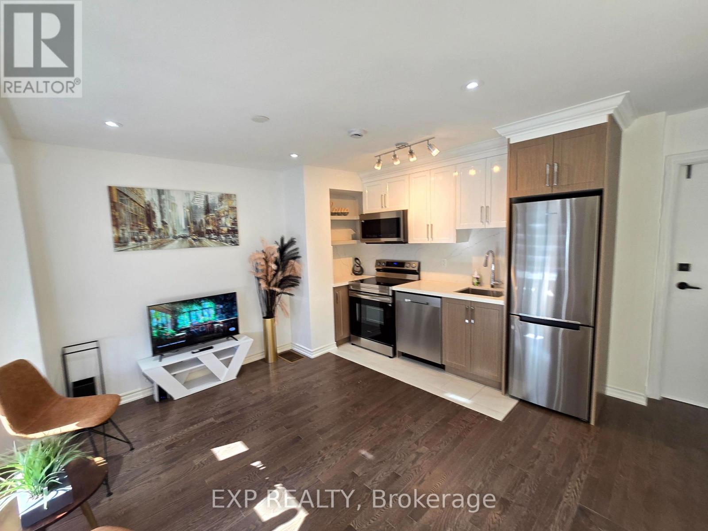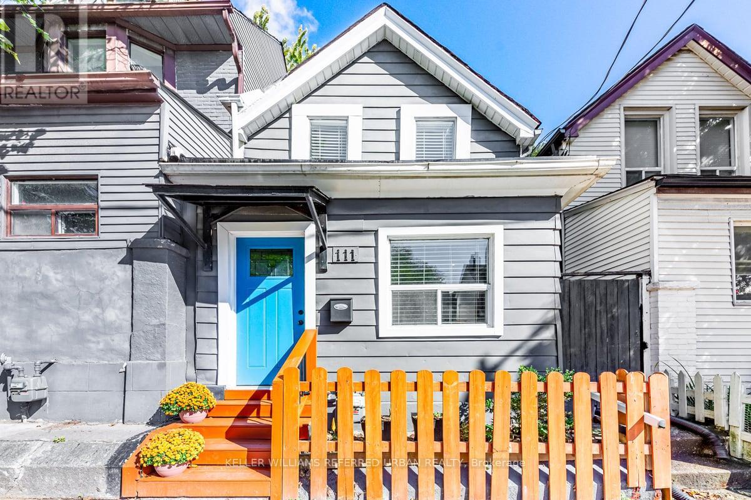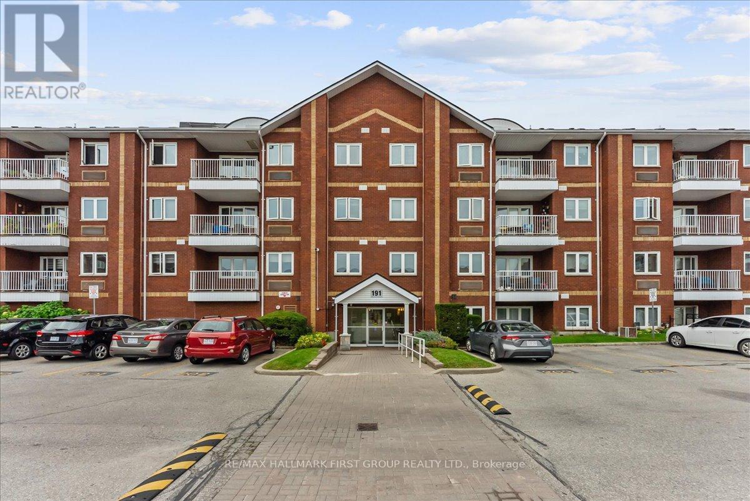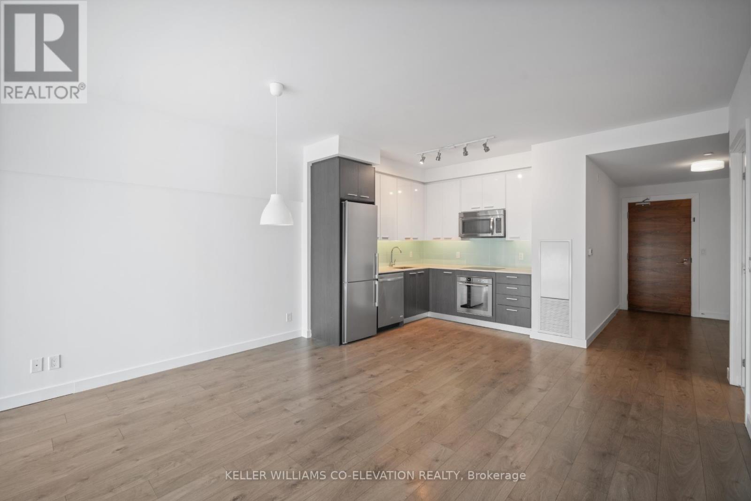2834 Dempster Avenue
Innisfil, Ontario
Welcome to 2834 Dempster, a beautifully maintained 5-bedroom, 2-bathroom raised bungalow nestled in a peaceful, family-friendly neighborhood. The upper level features gleaming hardwood floors and ceramic tile, bathed in natural light from UV-protected windows that provide year-round comfort. Both bathrooms are 4-piece and have been updated with elegant granite countertops, huge glass showers, and a soaker tub for a touch of luxury. With a versatile layout, this home also offers potential for an in-law suite, making it ideal for extended family or multi-generational living. Step outside to your fully fenced private backyard oasis, which backs directly onto a lush greenbelt. Enjoy outdoor living with a spacious deck, patio, gazebo, and cozy firepit, perfect for entertaining or relaxing under the stars. Garden enthusiasts will love the large vegetable garden, thriving fruit gardens, and mature fruit trees, including a Macintosh apple tree (great for pie making!) and an Italian plum tree, offering fresh, homegrown produce just steps from your door. Utility vehicle access to the backyard adds extra functionality for recreational toys, landscaping, maintenance, or outdoor projects.The property includes a single attached insulated garage with a built-in workbench and a convenient access door leading directly to the backyard. Additional highlights include a separate laundry room, parking for six vehicles, a brand-new heat pump A/C unit (contract to be fulfilled by the seller), a driveway that will be freshly sealed once the C-Can is removed, and a septic system built in 1989 that is professionally pumped every five years, ensuring peace of mind for years to come.Located within walking distance to Dempster Park & Playground, shopping, and amenities, this home offers the perfect blend of comfort, nature, and convenience. (id:24801)
Century 21 B.j. Roth Realty Ltd.
43 Park Place Drive
Markham, Ontario
Beautiful end-unit freehold townhouse located in a highly sought-after community, just steps from the Mount Joy GO Station. This home boasts laminate flooring throughout, a modern renovated kitchen, and a finished basement with a separate entrance, potential income. The main floor offers a bright family room overlooking the kitchen, while the spacious primary bedroom features a walk-in closet and a 4-piece ensuite. Conveniently situated near restaurants, shopping, and top-rated schools. (id:24801)
Forest Hill Real Estate Inc.
Main - 280 Plymouth Trail
Newmarket, Ontario
Spacious 3-Bedroom. 2 Bathroom main floor Bungalow available for lease in a desirable neighborhood. This well-maintained home features an open layout with plenty of natural light. The primary Bedroom offers sliding doors with direct access to the backyard, creating a seamless indoor-outdoor living experience. Highlights: Exclusive use of the beautiful backyard, Three bedrooms and two full bathrooms, brand new washer & dryer on the main floor. two parking spaces included. Close to schools, park, stoppings and transit. Perfect for families or professionals seeking comfort convivence and private outdoor space. (id:24801)
Royal LePage Your Community Realty
3 Sharon Lee Drive
Markham, Ontario
Welcome to 3 Sharon Lee Drive, a beautifully renovated and well-kept freehold townhome, lovingly maintained by the original owner. Featuring a bright open-concept layout with 9 ft ceilings on the main floor, brand new appliances, and a spacious living, dining area and large unfinished basement. Enjoy a 2-car garage, a fully fenced backyard, and the benefit of being the second home on the street in a highly desirable neighborhood. (id:24801)
New Era Real Estate
408 - 8188 Yonge Street
Vaughan, Ontario
Welcome to the brand new condos at 8188 Yonge St! Discover modern elegance overlooking nature & the Uplands Golf & Ski Club, built by Constantine Enterprises and Trulife Developments. These meticulously designed units offer open-concept layouts, high-end finishes, and floor-to-ceiling windows that fill your home with natural light. Enjoy chef-inspired kitchens, and private balconies with stunning unobstructed views. Offering exclusive amenities, including a state-of-the-art entertainment & fitness centre, outdoor pool, upper lever party room & terrace, co-working space, indoor children's play area, and concierge services. Nestled in a prime location on notable Yonge Street, 8188 Yonge offers the perfect blend of sophistication and convenience. Don't miss your chance to own a piece of luxury! **EXTRAS** Stone countertops, Built in Stainless steel appliances, Samsung washer & dryer, large balcony. Building is under construction. Unit is complete! (id:24801)
Forest Hill Real Estate Inc.
29 Janes Crescent
New Tecumseth, Ontario
Experience over 2,500 sq ft of beautifully finished living space in this meticulously upgraded 4-bedroom, 4-bathroom home. The custom-designed kitchen features quartz countertops, deep cabinetry, and a designer range hood, seamlessly blending style and functionality. Elegant hardwood flooring runs throughout the home, complemented by pot lights on separate switches for tailored ambiance. The primary suite offers a spa-like ensuite with a frameless glass shower, while the kitchen walkout leads to a spacious deck with stairs perfect for outdoor entertaining. The professionally finished basement extends the living area, complete with a stylish dry bar, 2-piece bathroom, and a cold room, ideal for hosting guests or multi-generational living. Move-in ready and thoughtfully designed, this home combines comfort, sophistication, and practicality in every detail. (id:24801)
Royal LePage Credit Valley Real Estate
95 Sarita Path
Oshawa, Ontario
Located in North Oshawas newest and sought-after neighbourhood, this immaculate 4 bedroom, 3 bathroom townhouse offers the perfect blend of modern comfort and functional design. Freshly painted and featuring brand new laminate flooring, this home boasts a bright and spacious open concept layout.The sleek, modern kitchen is complete with stainless steel appliances and ample cabinet space, flowing seamlessly into the dining and living areas perfect for hosting. Enjoy the ease of functional second floor laundry. Spacious 2 car parking. Located in a vibrant and growing community, you're just minutes away from UOIT, Durham College, Costco, 407 & 401, shopping plaza. Perfect for first time, homebuyers and investors! (id:24801)
RE/MAX Hallmark First Group Realty Ltd.
101 Hurst Drive
Ajax, Ontario
Welcome to this stunning all-brick 2-storey home, just 7 years new and perfectly situated in one of Northwest Ajax most desirable neighbourhoods. Front Interlock Walkway and additional parking allow for 4 Car parking. Step inside to find a bright and spacious layout featuring 9 ft smooth ceilings on the main floor, hardwood floors, and a large family room with potlights and a cozy fireplace. The separate living and family rooms provide plenty of space for entertaining and everyday living. The modern kitchen overlooks the family room and boasts a centre island, stainless steel appliances, gas stove, backsplash, and a generous dining area with a walkout to your private fenced yard with new interlock patio perfect for gatherings and outdoor relaxation. Upstairs, an oak staircase leads to 4 spacious bedrooms and the convenience of second-floor laundry. Smooth ceilings on 2nd Flr. The primary retreat features a 5-piece ensuite with dual vanities, glass shower, soaker tub, and a walk-in closet. The professionally finished lower level expands your living space with a versatile layout ideal for entertaining, a home office, or a kids play area. There's also a 2-piece bath (with a 3-piece rough-in ready for a shower) plus ample storage. This home truly combines style, comfort, and functionality an ideal choice for families looking to settle in a welcoming community. Perfectly located across from a brand-new elementary school, within walking distance to the park, and just minutes to all amenities, Duffins Creek trails, and Hwy 401 this home truly combines style, comfort, and convenience. (id:24801)
RE/MAX Hallmark First Group Realty Ltd.
Lwr - 535 Danks Ridge Drive
Ajax, Ontario
***Extremely Rare To Find This Type Of Unit*** This Is Brand New and Bright 2 Level furnished 1 Bed 1 Bath unit. Living Room And Kitchen Are On The Main Floor Of This Townhome, Offering Large Windows! 9Ft Ceilings On The Main Floor, Kitchen Features brand new appliances, Lower Level Offers An Open Concept Bedroom With Ample Storage, Ensuite Laundry And A Full new 4 Piece Bathroom. Located in a family-friendly neighbourhood, this home is just 2 minutes from Hwy 401, close to schools, parks, plazas, public transit, Grocery Stores, Fitness Facility, Banks, Fast Food and Lake Ontario. A fantastic opportunity in a prime location. Don't miss out! (id:24801)
Exp Realty
111 Jones Avenue
Toronto, Ontario
Want to live in the heart of one of the best neighbourhoods in the city, with everything right at your fingertips? You can have it all and in a cute, fully-detached package in the heart of Leslieville. No shared walls, no condo fees, this low-maintenance home will give you the lifestyle you want. Dont feel like cooking? Take advantage of living in one of the best up-and-coming restaurant areas in the city. Want to flex your culinary muscle? Use your efficiently laid out kitchen by picking up fresh ingredients around the corner at the Greenwood Park farmers market, at ethical food shops along Queen or at one of the four major grocery stores all within walking distance. In fact, everything is within walking distance: trendy boutiques, specialty shops, schools, a public library, numerous parks and multiple transit routes, including the future Ontario Line. And when you want to settle in and chill, your home will be ready with an open concept main floor with enough space to live, work and entertain. Upstairs youll find a roomy primary bedroom that will become your afterwork sanctuary when it gets flooded with late afternoon light. Theres also a second bedroom, perfect for a home office, a guest room or a place for a child to grow. Access through a walkout on the main level leads you to the backyard which contains a large, insulated shed that can be used as a workshop, workout space or extra storage. Theres also a private fenced patio area to relax under the shade of mature trees. Dont miss your chance to live in one of Torontos most vibrant neighbourhoods. (id:24801)
Keller Williams Referred Urban Realty
216 - 191 Lake Driveway W
Ajax, Ontario
Live life by the lake in Discovery Bay one of South Ajax's hidden gems. These bright, updated low-rise condos combine resort-style living with everyday convenience. This two-bedroom, two-bathroom split-model suite has been tastefully upgraded and lovingly maintained, offering private southwest-facing views overlooking green space. Step inside to a tiled foyer with an oversized double closet, leading to a sunny kitchen with abundant cupboard and counter space, a walk-in pantry with extra shelving, and convenient stacked laundry. The open-concept living and dining area features a cozy gas fireplace, southwest views, and a walkout to a covered balcony. The spacious primary bedroom boasts a double closet and a recently renovated three-piece ensuite with a walk-in shower and large vanity. The second bedroom also overlooks greenery, offers a double closet, and is adjacent to another renovated three-piece bathroom with walk-in shower. Enjoy resort style amenities including underground parking, an indoor swimming pool, tennis courts, and a private parkette allows fun for the whole family. Just steps from the famous Rotary Park with picnic areas, hiking and biking trails, a splash pad, and snack bar - you'll have recreation at your doorstep. Nestled within a fantastic school district, this condo is ideal for all ages. (id:24801)
RE/MAX Hallmark First Group Realty Ltd.
310 - 1075 Queen Street E
Toronto, Ontario
Experience elevated urban living in this stylish boutique residence, perfectly located in the vibrant heart of Leslieville. This bright and airy 1+1 bedroom, 1-bathroom suite features a smart open-concept layout, sleek modern finishes, and premium stainless steel appliances. The spacious primary bedroom is a tranquil retreat, highlighted by floor-to-ceiling windows that flood the room with natural light. The versatile den is the perfect work-from-home space, offering the ideal setup for productivity without compromising on comfort. Enjoy your morning coffee or evening wind-down on the private balcony, a peaceful perch to take in the city buzz. Additional features include in-suite laundry and a beautifully designed lobby that makes coming home feel special every day. Top-tier building amenities include a rooftop terrace with BBQs for entertaining, a fully equipped 24-hour fitness centre, and a pet grooming station for your furry companions. Live steps from Leslieville' best cafes, shops, and nightlife everything you need for modern, connected living. Don't miss this opportunity to make your home in one of Toronto's most sought-after neighbourhoods. (id:24801)
Keller Williams Co-Elevation Realty


