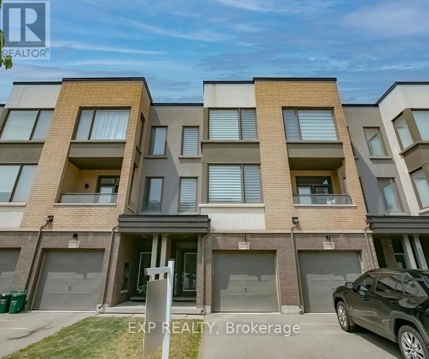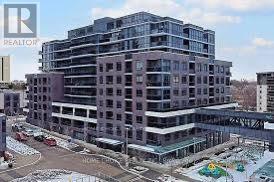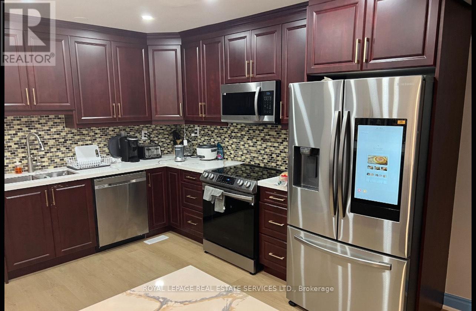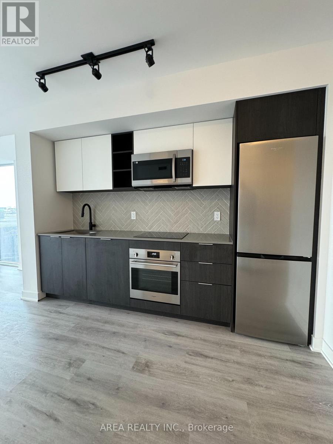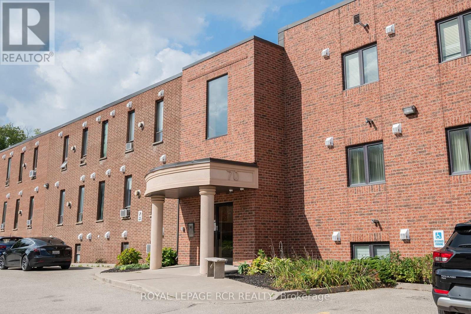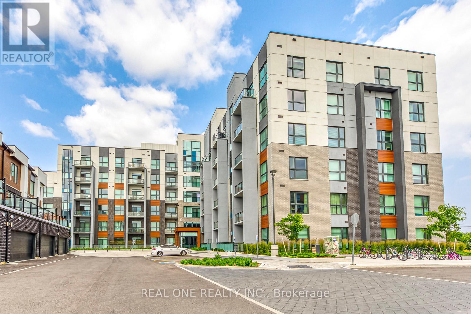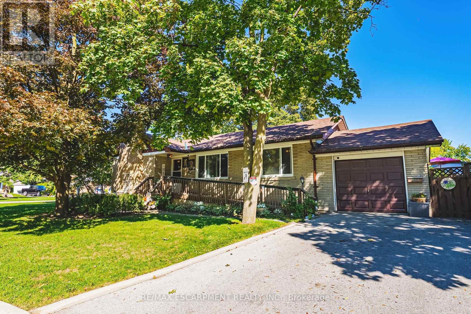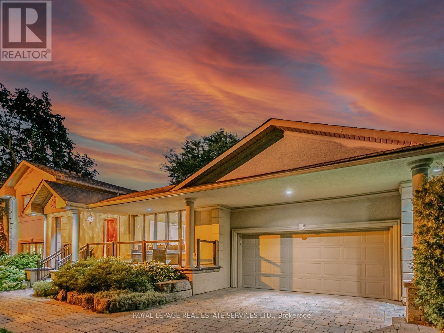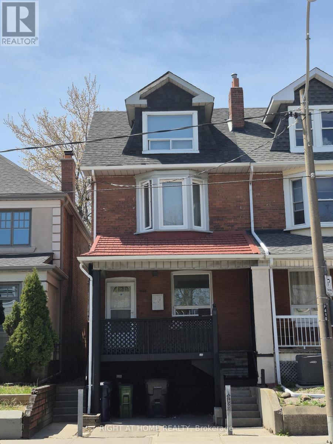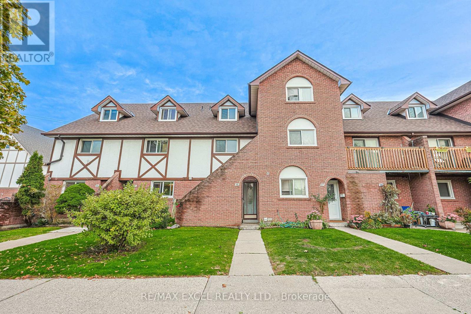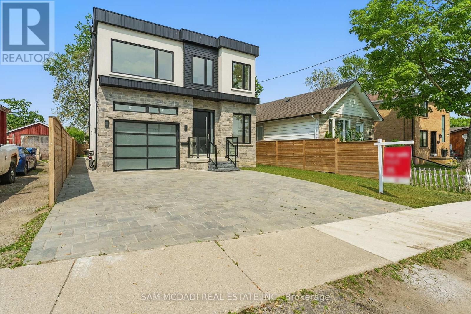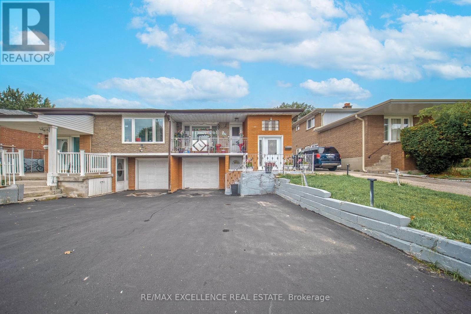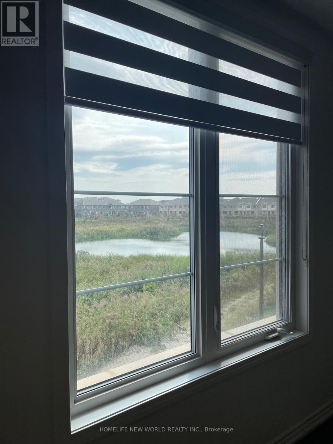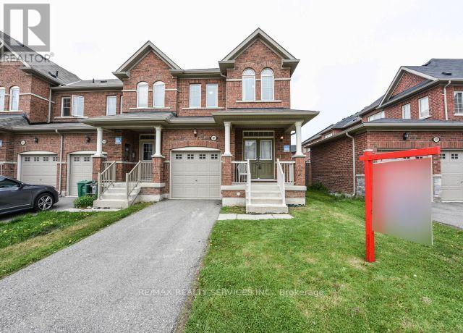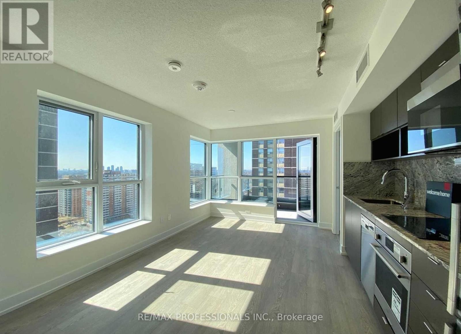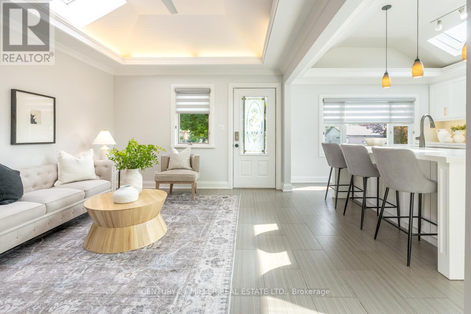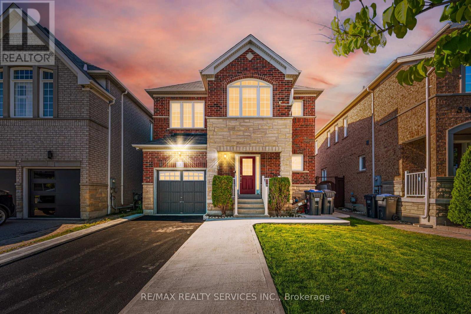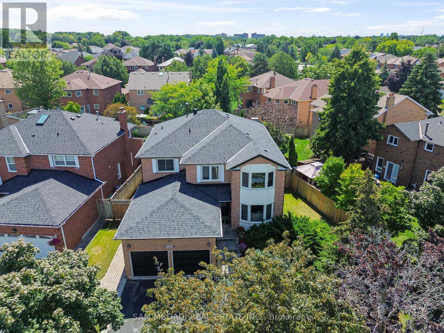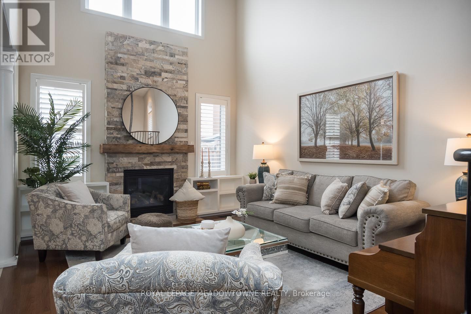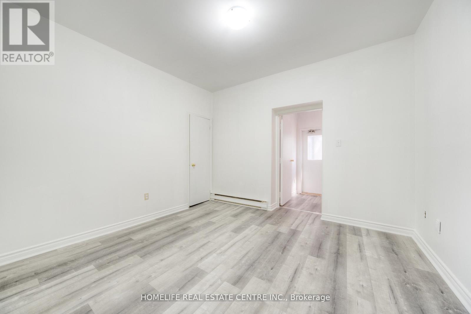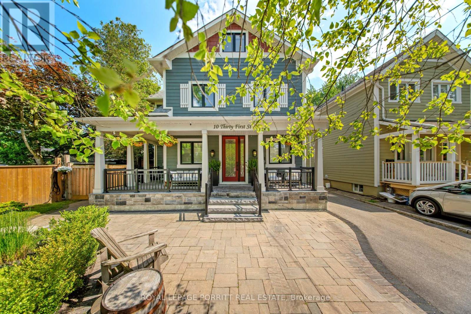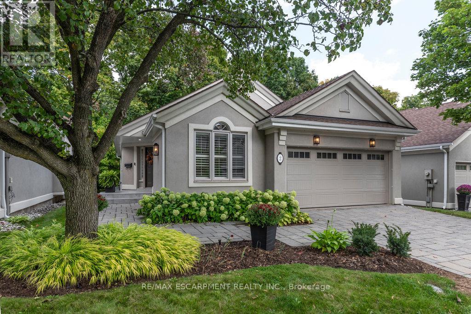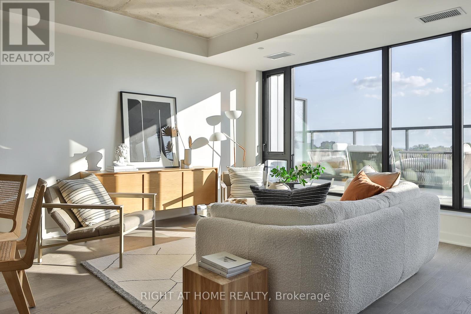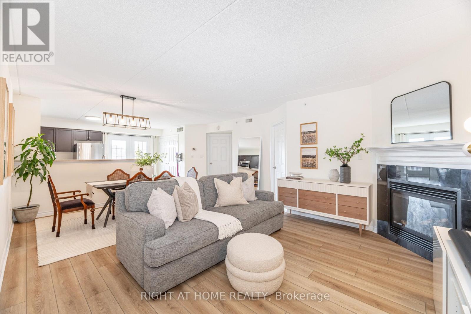177 Sabina Drive
Oakville, Ontario
Welcome To This Upgraded 3 Bedroom Townhome Located In This Oakville Family-Friendly Neighborhood. Spacious 3 Storey Townhome, 1765 Square Feet. Laminate Flooring Throughout. Upgraded Kitchen with Granite Counter Tops and Stainless Steel Appliances, and Walk Out to Upgraded Deck. Good Size Island with Breakfast Bar, Open Concept with a Dining Room and Large Great Room. Third Bedroom Features a Bonus Study Area. Excellent Location Close To Many Amenities Including Plazas, Schools, Parks, Public Transit, Highway Access And More! Laundry on 3rd floor for Added Convenience. (id:24801)
Exp Realty
738, Primary Bedroom - 26 Gibbs Road
Toronto, Ontario
Bright Condo with Great Views at 26 Gibbs Road, Professional Female Occupant looking for a Tenant for a spacious, fully furnished primary bedroom for lease in a 3-bedroom condo. This beautiful room features a king-size bed, a private ensuite washroom, and a walk-in closet. Shared spaces include a modern kitchen, living and dining area, and an open balcony. Just move in and start living!Conveniently located just steps from TTC transit, East Mall Park, medical centres, pharmacies, and a post office. Walking distance to major grocery stores such as Loblaws, Metro, and Food Basics. Close to Kipling/Subway (7 min) & GO stations and major highways (Hwy 427, Hwy 401, QEW). Minutes to West Toronto Health Centre, Cloverdale Mall, and Sherway Gardens.Building Amenities Include:24/7 Concierge, Gym & Fitness Centre, Yoga/Pilates Studio, Party & Media Rooms, Recreation & Meeting Rooms, Rooftop Terrace, Bicycle Storage, Guest Suites, Visitor Parking, Outdoor Pool, Daycare, Playground, Library, Sauna, and Games Room.Bonus: Weekday shuttle service to Kipling Station and weekend service to Sherway Gardens Mall. The shuttle bus service is adding more Routes from October 1st of this year. The Shuttle Schedule is attached. (id:24801)
Home Choice Realty Inc.
4 - 872 Browns Line
Toronto, Ontario
WOW, Location and Value, Shared Unit Offering Exclusive Use Of The Private Fully Furnished Bedroom with own Bathroom, Remainder Of The Apartment Is Shared kitchen). Brand New State-of-the-art Kitchen with Washer and Dryer And Free WiFi, The Rent includes all Utilities and Free Surface Parking. Must Have References & Good Credit Plus All Docs Required. Rent All Inclusive. (id:24801)
Royal LePage Real Estate Services Ltd.
303 - 36 Zorra Street
Toronto, Ontario
Welcome to 36 Zorra, a luxury new building with fantastic amenities, close to Kipling and the Queensway. Enjoy a well-appointed layout with just under 600 sqft of living space. Unique layout with corner windows in living room. Enclosed den is perfect for extra sleeping area or home office. B/I stainless steel appliances and plenty of cupboard space in the kitchen. Closets throughout, dishwasher, ensuite laundry and floor to ceiling windows make this the perfect space to call home for a working professional or couple. (id:24801)
Area Realty Inc.
312 - 70 First Street
Orangeville, Ontario
Bright & Spacious Top-Floor Apartment In A Quiet, Well-Maintained Building! This 2-Bedroom, 1-Bathroom Unit Offers Comfortable Living With A Functional Layout And Plenty Of Natural Light. Enjoy A Prime Location Within Walking Distance To Downtown Shops, Big Box Stores, Restaurants, Recreation Facilities, Live Theatre, Island Lake Conservation Area & More. Public Transit Right At Your Door For Easy Commuting. Includes Use Of Appliances. A Great Opportunity To Live In The Heart Of Orangeville! (id:24801)
Royal LePage Rcr Realty
106 - 50 Kaitting Trail
Oakville, Ontario
This Stunning 2 Bedroom & 2 Bath Suite Offers 800+ Sq.Ft. of Living Area!! Open Concept Kitchen, Dining & Living Room Area with W/O to Open Balcony. Kitchen Boasts Quartz Countertops, Ample Cabinet & Counter Space & Stainless Steel Appliances. Primary Bedroom Features Walk-In Closet & 3pc Ensuite. 2nd Bedroom with Large Closet, Additional Full 4pc Main Bath & Ensuite Laundry Complete the Unit. Includes 2 Underground Parking Spaces & Access to 2 Storage Lockers! Fabulous Building Amenities Including Recreation Room, Party Room, Rooftop Patio, Exercise Room & More! Fabulous Location Just Minutes to Shopping, Schools, Hospital, Parks, Highway Access & More. (id:24801)
Real One Realty Inc.
1 Norwich Place
Toronto, Ontario
Welcome to 1 Norwich Place, Etobicoke a rare oversized corner lot offering both comfort and lifestyle! Step inside to a warm and inviting living room, complete with a newly renovated gas fireplace that sets the perfect tone for gatherings. The upgraded kitchen features a brand-new gas stove and modern appliances, ideal for everyday living and entertaining. The main floor offers three generously sized bedrooms, each large enough to accommodate a king-size bed, plus a bonus bedroom in the finished basement for added versatility. Outdoors, enjoy your private backyard retreat a spacious haven with mature trees, a sparkling above-ground pool, and plenty of room for entertaining or relaxation. Conveniently located close to shopping, parks, and everyday amenities, this home blends family-friendly living with a true sense of retreat. LET'S GET MOVING! (id:24801)
RE/MAX Escarpment Realty Inc.
6 Cadman Court
Toronto, Ontario
Stunning, renovated sidesplit on a quiet, family-friendly, private court in Edenbridge-Humber Valley. Open concept main floor with fully updated chef's kitchen, large windows, potlights, and hardwood floors. The upper level features three generous bedrooms including primary with updated two-piece ensuite and large closet with custom built-ins. Entertain on the spacious above-grade lower level that features a family room with fireplace, potlights, wet bar and walkout to the backyard. Short drive to all area highways, transit, shopping and future Eglinton crosstown LRT. Richview school district. (id:24801)
Royal LePage Real Estate Services Ltd.
Main Floor - 1644 Dufferin Street W
Toronto, Ontario
Location!! Spacious 2 Bedroom Apartment On The Main Floor, Located In The Heart Of Little Italy( Dufferin St /St. Clair) Situated In A Convenient Location Across From Library, Close To All Amenities, Ttc, Shopping, Schools And Parks. Large Backyard. Parking On The Street Available (Tenant To Obtain Permit From City) (id:24801)
Right At Home Realty
18 - 81 Irwin Road
Toronto, Ontario
Welcome to this beautifully renovated townhouse offering exceptional value in Toronto! Fully updated in 2020, this spacious residence lives like a detached home with over 1,800 sq. ft. of living space, featuring 3+1 bedrooms and 3 bathrooms. The open-concept main floor boasts a bright living, dining, and family area with a walkout to a private patio overlooking the courtyard. The modern kitchen showcases a custom backsplash, built-in stainless steel appliances, and generous counter space for everyday living and entertaining. The finished lower level includes direct garage access to a private underground parking space, right at your basement entry door. Incredible access to calm streets, 401 & 427, 24-hour TTC & UP Express, and the Finch LRT. This is a rare opportunity to own a move-in-ready townhouse with superb building and neighbourhood amenities in the City! (id:24801)
RE/MAX Excel Realty Ltd.
1037 Meredith Avenue
Mississauga, Ontario
Nestled in one of Mississauga's vibrant enclaves, this residence offers the perfect fusion of modern aesthetic and prime location. Just minutes from Lake Ontario, Port Credit Marina, and the future Lakeview Village, this home places you at the heart of it all. Step inside to over 3,300 sq ft of total living space, meticulously crafted with upscale finishes, and thoughtful attention to detail. The chef-inspired kitchen features premium built-in appliances, sleek cabinetry, and opulent finishes, designed to impress, along with a walkout to the spacious backyard. The main floor boasts an airy, open-concept layout with a dedicated private office, ideal for professionals or entrepreneurs. A combined dining and living area is anchored by a cozy fireplace that warms the main level with style and comfort. Ascend above, you'll find four generous bedrooms, including a serene owners suite complete with a 4-piece ensuite featuring pristine finishes and a freestanding tub. The additional bedrooms each offer walk-in closets and either access to a 3-piece bathroom or their own private ensuite. A finished basement with a separate entrance offers a full kitchen, two bedrooms, and a full bathroom, ideal for in-laws, guests, or potential rental income. It's a true bonus that completes this exceptional home. Located within walking distance to top-rated schools, scenic waterfront parks, golf courses, and Port Credits trendy cafés and shops, you'll love the blend of quiet community charm and city-convenient access. Whether you're raising a family, investing, or simply elevating your lifestyle, this Lakeview gem checks all the boxes. (id:24801)
Sam Mcdadi Real Estate Inc.
7246 Reindeer Drive
Mississauga, Ontario
Welcome to this beautifully maintained semi-detached home located in the heart of Malton. This charming property features 3 spacious bedrooms on the main level, an updated kitchen, and a freshly painted interior with newly installed flooring on the main floor, offering a modern and move-in ready space. The finished basement includes a freshly painted 1-bedroom layout, with the potential to easily convert it into a 2-bedroom unit, perfect for extended family or rental income. Ideally situated close to all major amenities, this home is just minutes from shopping, schools, Westwood Mall, public transit, the Community Centre, and places of worship. Whether you're a first-time buyer or looking to invest, this home offers the perfect combination of comfort and convenience. Don't Miss this one! (id:24801)
RE/MAX Excellence Real Estate
9 - 3070 John Mckay Boulevard
Oakville, Ontario
Experience unparalleled waterfront living in this new community. A 4-bedroom, 3.5-bathroom townhouse spanning 2,275 sq. ft. with a double garage (rear lane) on a premium pond-view lot. Featuring 9' ceilings on the main and second floors, hardwood flooring, smooth ceilings, pot lights, and granite countertops throughout, this home offers a gourmet kitchen with high-end appliances, a large island, and a drinking water filtration system, an open-concept dining area with deck access, and a spacious family room with a modern fireplace. A rooftop terrace provides panoramic views of John McKay Pond, while smart home features include a thermostat and entry locks. Ideally located near Costco, the future T&T (2026), and just 3 minutes walk to the new primary school, with convenient access to Hwy 403/407/QEW, shopping, and public transit. (id:24801)
Homelife New World Realty Inc.
107 Naperton Drive
Brampton, Ontario
Beautiful 4Bdrm ## End Unit Townhouse Like Semi-Detach## In High Demand Area ##Dixie/Countryside ***NO CARPET in HOUSE****1863 Sqft As Per Mpac.Modern Open Concept Layout With Big Size Great Room,Kitchen W/Breakfast Area & Separate Dining.Master Bdrm With 5Pc Ensuite & W/I Closet, Good Size Other Bdrms.## Private Driveway##.Great Location, Close To Bus Stop,Schools & Hwy 410.#upsairs Only,Basement Not Included & Tenant To Share 70% Utilities . (id:24801)
RE/MAX Realty Services Inc.
2616 - 9 Mabelle Avenue
Toronto, Ontario
Perfectly Located 2 Bed, 2 Bath At Bloorvista! This Spacious And Bright Corner Unit Has A Fantastic Split Level Floor Plan And Includes Upgrades To The Kitchen And Washrooms. Amenities Include 24Hr Concierge, Pool, Gym, Basketball Court, Sauna And Much More. Enjoy Spectacular Sunsets From The Large Balcony! Shopping & Dining Just Steps Away On Bloor & Dundas. Drive 7Min To 427/401/Qew. 3 Min Walk To The Subway! Tom Reilly Park, Montgomery Community Centre Close By! Excellent Schools! (id:24801)
RE/MAX Professionals Inc.
66 Cook Street
Halton Hills, Ontario
Nestled on a quiet street in a family-friendly neighbourhood, 66 Cook Street is a one-of-a-kind home in the town of Acton, Halton HIlls. If you're looking for the small town feel with big-town amenities, look no further. Fall fairs, backroad drives, Fairy Lake and large-chain stores, while only a 12 minute drive to the 401 makes Acton the perfect place to call home. Not to mention Acton GO which is on the Kitchener-Toronto line. Looking to upgrade within the town? 66 Cook Street is a showstopper that will leave your guests in awe. The home features over 4,500 square feet of living space, seamless vinyl-plank flooring and a private backyard. The picturesque kitchen features a 7.5-foot waterfall quartz island with ample storage, dropped crown moulding, flooded with natural light through the skylights. The versatile family room is a great place to gather and entertain, with cove lighting behind the crown moulding and walkout to covered porch. The second floor features an architecturally captivating floating staircase leading to three spacious bedrooms and a unique reading nook. Retreat to your master bedroom with a 5-piece washroom including a freestanding tub and electric fireplace, and walk out to your private second-storey deck with a cup of coffee. If that wasn't enough, a third-storey loft with its own kitchen, 3-piece bathroom and walk-out balcony makes it perfect for extended family or guests. Take this opportunity to own one of the most desirable homes in Acton. (id:24801)
Century 21 Miller Real Estate Ltd.
3 Napoleon Crescent
Brampton, Ontario
Immaculate 4 Bedrooms Brick & Stone Elevation Single Detached Home On A Premium Extra-Deep Lot In Demanding Castlemore Area! Offering Separate Living & Family Rooms! Spacious Foyer With New Porcelain Tiles! Brand New Custom Kitchen With Quartz Countertops & Backsplash, Porcelain Tiles, Valance & Tall Cabinets With Center Island. Stainless Steel Appliances & Pot Lights! Oak Staircase With Iron Pickets! The Spacious Master Features A 4-Piece Ensuite With Separate Shower & Tub, Plus A Walk-Out To A Wood Deck. Finished Basement Includes A Bedroom, Kitchen & Full Washroom With Separate Entrance Via Garage! Whole House Is Professionally & Freshly Painted* Upgraded Light Fixtures Throughout The House! Upgraded Washrooms Counter-Tops! Conveniently Located Near Hwy 427, Hwy 50, Hwy 7, Parks, Trails, Schools, And All Amenities. (id:24801)
RE/MAX Realty Services Inc.
3068 Prentiss Road
Mississauga, Ontario
Stunningly updated 4+1 bedroom, 4-bath family home with over 3,100 sq. ft. of living space on a premium 82 ft. wide lot in a quiet, mature neighbourhood. This sun-filled, north-facing home features a thoughtful layout with 2 sitting areas, 2 dining areas, a main floor den, and direct access from the house to the garage through the main floor laundry. The main level boasts bamboo flooring, pot lights, and an updated kitchen with granite countertops, island, and upgraded cabinetry. A walk-out sunken solarium opens to a beautifully landscaped, private backyard surrounded by mature trees. The professionally finished basement includes a bedroom, full kitchen, 4-pc bathroom, and wet bar with potential to create a separate entrance for extra income. Recent upgrades include a new roof (2023), new air conditioner (2021), hardwood staircase (2021), top-floor hardwood flooring (2021), washer & dryer (2022), and freshly painted interiors. Enjoy parking for up to 6 vehicles, a front & rear sprinkler system, and premium stone landscaping (Banas stone, limestone, and flagstone patio & walkway). Steps to parks, schools, and transit, with easy access to Hwy 403, 407, QEW, Credit Valley Hospital, Erin Mills Town Centre, and University of Toronto Mississauga. (id:24801)
Sam Mcdadi Real Estate Inc.
476 Laundon Terrace
Milton, Ontario
Welcome to this beautifully designed 4-bedroom home, featuring a versatile 3rd-floor loft that serves as a 5th bedroom, home office, or bonus space - boasting over 4,300 sq ft of living space. This home is perfect for growing families or guests. Nestled in a sought-after neighborhood steps to schools, parks, and community centre with no sidewalk, this home offers a double garage and total parking for 6 vehicles, providing ample convenience for homeowners and visitors alike.Step inside to a neutral color palette that enhances the abundance of natural light throughout. The main floor boasts gleaming hardwood flooring, a functional mudroom, and a breathtaking vaulted family room with soaring ceilings and a cozy gas fireplacea perfect space for relaxation. The spacious eat-in kitchen is a chefs dream, featuring stainless steel appliances, a large island, ample counter space, and room for the whole family to gather. The professionally finished basement includes egress windows, a large recreation room, an oversized bedroom with a walk-in closet, generous storage space and a rough-in for an additional bathroom. This home offers the perfect blend of comfort, style, and convenience, located close to the conservation parks, downtown Milton, and the Tremaine overpass. Dont miss out on this incredible opportunity! (id:24801)
Royal LePage Meadowtowne Realty
201 - 223 Jameson Avenue
Toronto, Ontario
Discover your next home in one of Torontos most dynamic neighbourhoods!This bright and spacious 3-bedroom plus den apartment has been recently renovated and is filledwith natural light, thanks to large windows throughout. It features a well-sized kitchen and acomfortable common room that combine practicality with modern charm. The unit also includes 2bathrooms and direct access to your own private balconyperfect for relaxing outdoors.Ideally located just 10 minutes from downtown and a short 5-minute walk to the Lakeshore,youll enjoy the best of both city living and peaceful waterfront vibes. Nestled in the heartof Parkdale, you're only steps away from transit, cafes, local shops, parks, and everything theneighbourhood has to offer.Water is included in the rent. The apartment will be available for move-in immediately.Dont miss this opportunity to call a beautifully sunlit space your new home! (id:24801)
Homelife Real Estate Centre Inc.
10 Thirty First Street
Toronto, Ontario
Welcome to this impeccably maintained Craftsman-inspired residence in the heart of Long Branch, ideally located just one block from Lake Ontario scenic waterfront, trails, & beaches. Set on a beautifully landscaped irregular 51' x 150' lot, this thoughtfully designed home offers nearly 3,900 sq ft of finished living space, seamlessly blending interior luxury with exceptional outdoor living. The main floor showcases a chefs dream kitchen featuring top-of-the-line appliances, an oversized 6-seat island & a generous pantry with double pocket doors. The open-concept living and dining area is ideal for entertaining, while a cozy main floor den provides the perfect retreat. A custom mudroom includes a pet-friendly dog wash station & built-in storage. Upstairs, you'll find four spacious bedrooms, a dream laundry room with custom cabinetry & elegant bathrooms. The third-floor primary suite is a private sanctuary complete with a spacious bedroom, walk-in closet, luxurious ensuite oasis with double shower, and a flexible loft space, perfect for a home office, yoga studio, or reading lounge. The self-contained basement suite features 2 bedrooms, a full kitchen, private laundry, dishwasher, and its own HVAC system ideal for extended family, guests, or income potential. A detached garage has been fully insulated, drywalled, and outfitted with smart heating and mirrored walls, making it a turnkey home gym, art studio, or workshop. Additional storage is provided by a 10 x 10 shed with a loft. This home is equipped with a 13 KW Generac generator for full-home backup power and is serviced by a 220-amp panel, offering both peace of mind and future-ready functionality. Enjoy professionally landscaped gardens front and back, with curated beds, custom stonework, and nearly 20 mature and ornamental trees for year-round beauty, shade, and privacy. Walk to Humber College, waterfront parks, top-rated schools, & local amenities. Easy access to TTC, GO Transit, major highways & airport. (id:24801)
Royal LePage Porritt Real Estate
2 - 1095 Skyview Drive
Burlington, Ontario
Highly sought-after and rarely available detached condominium bungalow in 'Shadow Creek'! Branthaven built in convenient Tyandaga location close to parks, shopping, golf courses and highway access! 1,573 sq.ft. + a fully finished walk-out lower level with an additional 1,647 sq.ft. Open concept main level filled with natural light features a beautifully updated kitchen with quartz countertops, stainless steel appliances, subway tile backsplash, shiplap, pot lighting and pantry. Primary bedroom with 5-piece ensuite and oversized walk-in closet. Main level den and spacious living/dining with walk-out to deck overlooking a private and tranquil ravine setting. A fully finished lower level with walk-out features a family room with gas fireplace, two additional bedrooms, a 4-piece bathroom and ample storage space. Luxury features include engineered hardwood floors, vaulted ceilings, central vac, California shutters, main level laundry, double garage with inside entry and a double drive! Maintenance-free condo living includes visitor parking, grass cutting/landscaping, snow removal to your front door and exterior maintenance of units. 1+2 bedrooms and 3 bathrooms. (id:24801)
RE/MAX Escarpment Realty Inc.
607 - 2720 Dundas Street W
Toronto, Ontario
Great space awaits - the largest 2-storey home at Junction House! This is a true townhome in the sky, offering an expansive 1,366 square foot floorplan and a private 150 square foot terrace with sweeping views of the city and lake. Complete with BBQ connection and water service, the terrace is ideal for effortless outdoor entertaining. Inside, generous room sizes continue with an extra wide and open main level is anchored by a Scavolini kitchen with an oversized island and gas cooktop, abundant storage and premium appliances, flowing into a large living and dining room thats bathed in natural light. Perfectly designed for gatherings, this level balances elegance with livability, and includes a discrete powder room. Upstairs, two exceptionally spacious bedrooms await, including a bright primary suite with a walk-through closet space and a lavish ensuite featuring dual vanities and a walk-in shower. The second bedroom also features bright south windows and access to the home's main bathroom. Underground parking and storage locker included. (id:24801)
Right At Home Realty
311 - 1370 Main Street E
Milton, Ontario
Bright, beautifully designed corner unit, thanks to the wraparound windows and south-facing views. Thoughtfully laid out and full of charm, this suite is nestled in a well-kept building with a welcoming, community feel. With two full washrooms, two bedrooms and a smart, open layout, the space is perfect for families, guests, or anyone who appreciates a little extra room. The oversized primary bedroom offers a private ensuite and generous windows, while the open-concept living and dining area, which includes a cozy gas fireplace, is made for both quiet nights in and easy entertaining. Off the kitchen, step into your private balcony and take in peaceful views of Sinclair Park. The building offers great extras as well, including a clubhouse with a gym and stylish party room. Commuting is a breeze with quick access to the highway and GO Transit nearby. Where comfort and style meets opportunity. Make this home yours! Includes one underground parking spot, a storage locker, and an additional surface parking space is available. Please see multimedia tour and floor plan. (id:24801)
Right At Home Realty


