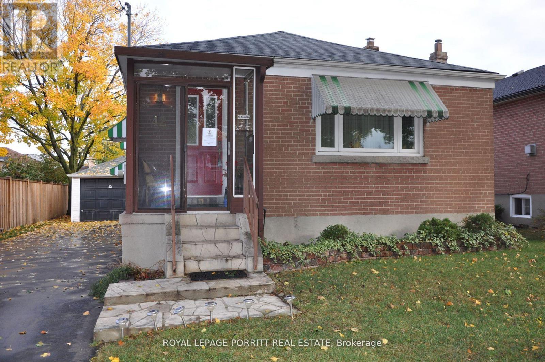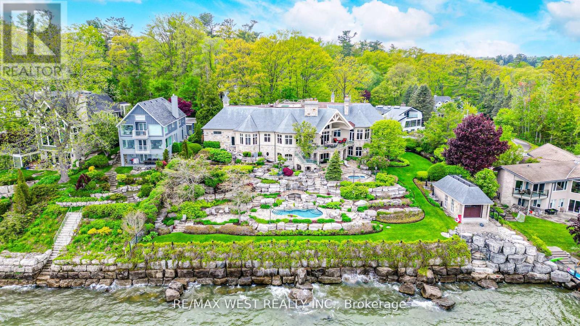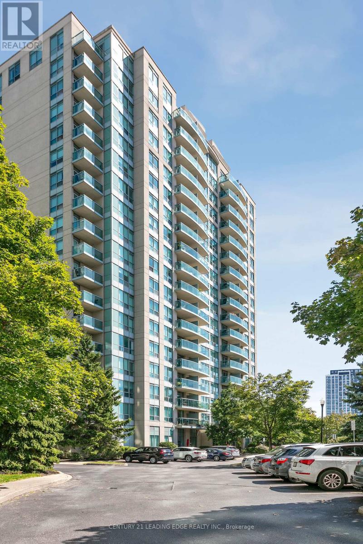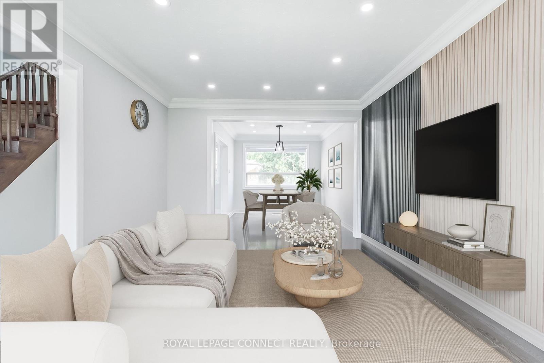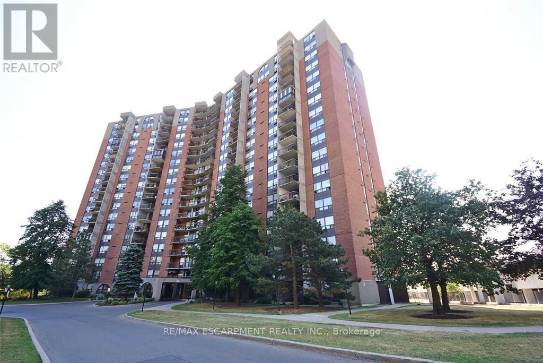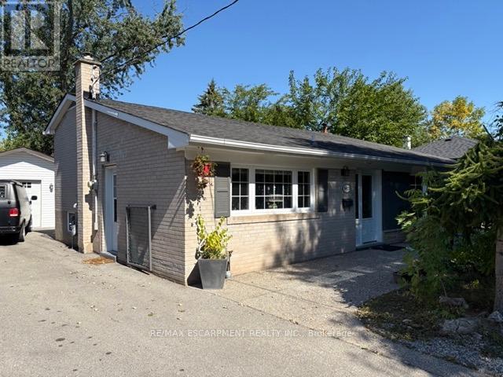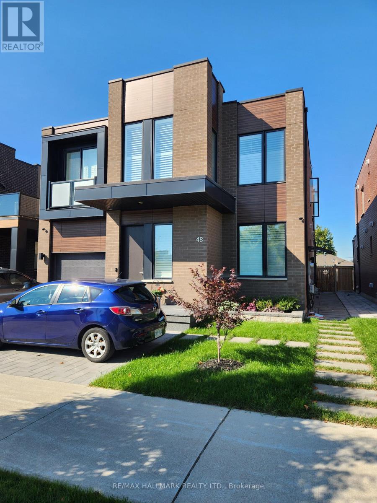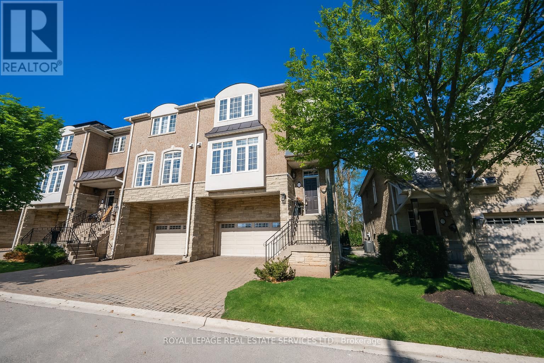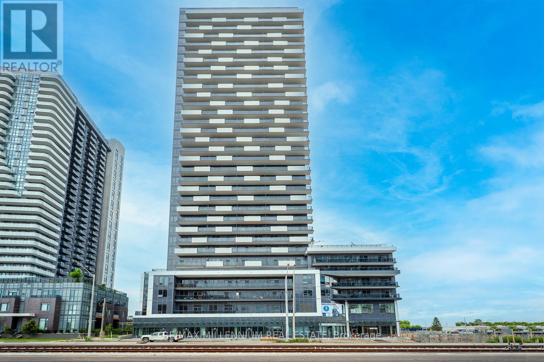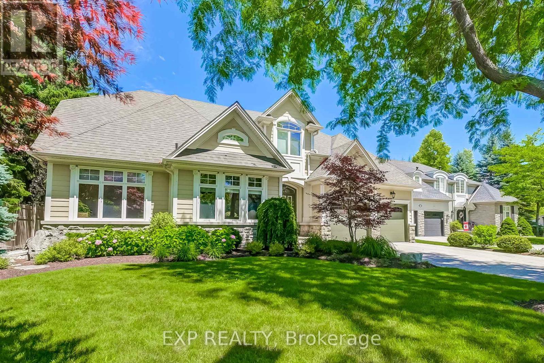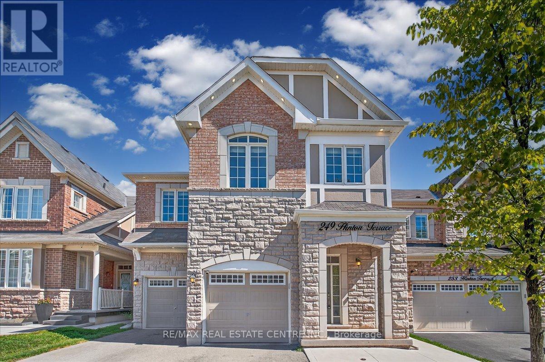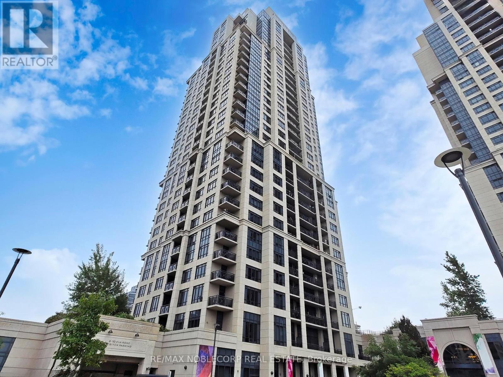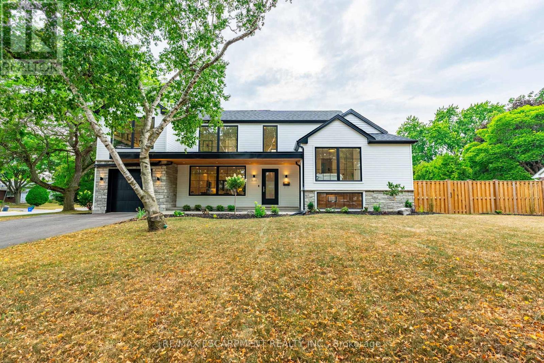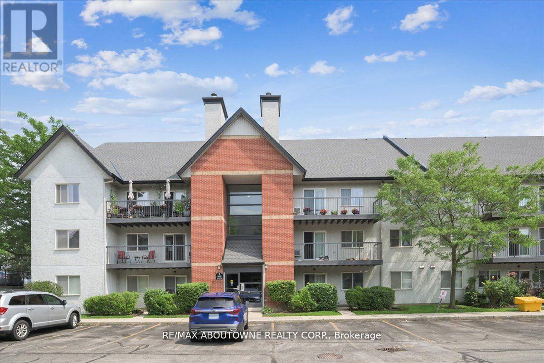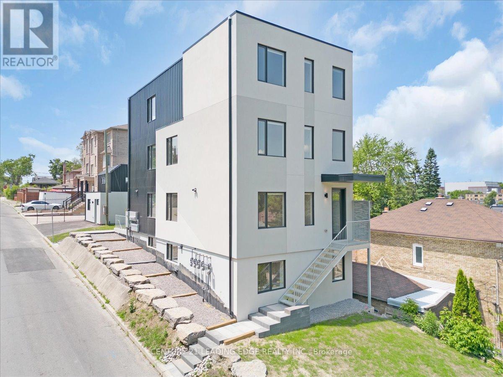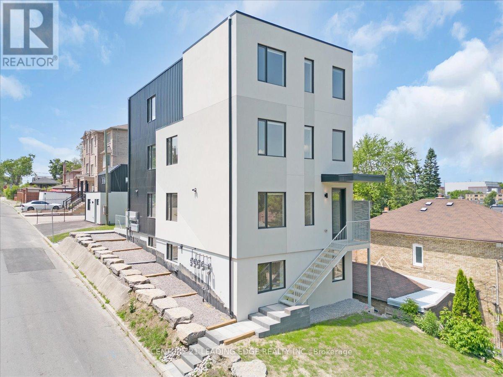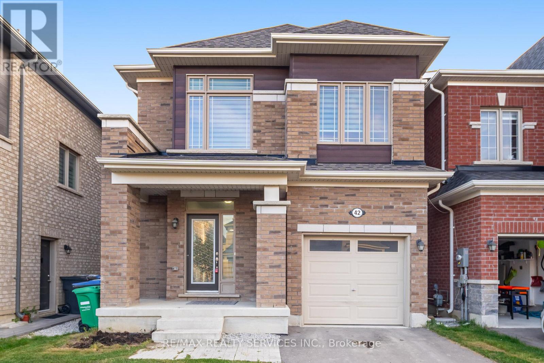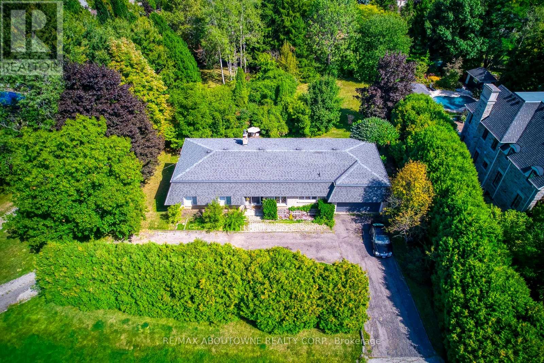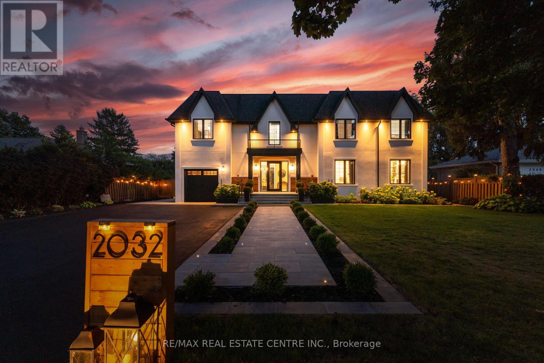42 Ecker Drive
Toronto, Ontario
Welcome to this lovely 3-bedroom bungalow featuring a fully finished basement, perfect for additional living space or a home office. Enjoy a detached garage and private driveway with parking for up to 4 vehicles. With 2 full bathrooms, this home offers both comfort and convenience. Ideally situated close to schools, scenic parks, nature trails, shopping, GO and public transit (TTC). Just minutes to the highway, downtown Toronto, and Pearson Airport, this location truly has it all! Don't miss your chance to live in one of Etobicoke's desirable neighborhoods. (id:24801)
Royal LePage Porritt Real Estate
872 Whittier Crescent
Mississauga, Ontario
Anchored On More Than Half An Acre Of Riparian Shoreline, Ville Vue Estate Blends Resort Serenity With City Glamour, Offering Uninterrupted Toronto-Skyline Panoramas From A Rooftop Driving Range And Cascading Limestone Terraces That Descend To A Heated Pool, Spa-Style Hot Tub, Twin Stone Fireplaces, And Manicured Gardens. Behind Its Four-Car Gallery Garage, The Sprawling 7,700 Sq Ft Bungalow Marries Old-World Craftsmanship, Think African-Mahogany-Paneled Library With Hidden Wet Bar Yet Still Has Modern Openness, A Culinary Showpiece Kitchen, Grand Dining Salon, Sun-Soaked Great Room, And An Owners Wing Featuring A Private Office, Fitted Dressing Room, And Spa Ensuite, Also Opening Directly Onto The Lakefront Terrace. The Entertainment-Rich Lower Level (Complete With Wet Bar, Climate-Controlled Wine Cellar, Cinema Lounge, Billiards Zone, Professional Gym, And Convertible Guest Suite) Ensures Every Gathering Is Memorable, While Thoughtful Luxuries Such As Main-Floor Laundry, Mudroom, And Abundant Storage Make Daily Living Effortless. From Sunrise Paddleboarding Off Your Own Property To Sunset Cocktails Beside The Waterfall, Ville Vue Delivers An Unparalleled Lakefront Lifestyle. By Private Appointment Only. (id:24801)
RE/MAX West Realty Inc.
1111 - 2545 Erin Centre Boulevard
Mississauga, Ontario
Welcome to Parkway Place III! This stylish 1-bedroom condo offers modern finishes, stunning views, and a prime Mississauga location. Perfect for first-time buyers, professionals, or downsizers, this home features a bright open-concept layout with fresh paint, upgraded flooring, and a contemporary style kitchen with quartz countertops, stainless steel appliances, and breakfast bar seating. Step onto your private balcony and take in breathtaking, unobstructed views of the Toronto skyline the perfect backdrop for sunrises, sunsets, and even fireworks.All utilities are included, plus 1 underground parking space and a locker for extra convenience. Residents enjoy resort-style amenities such as an indoor pool, sauna, fitness centre, tennis courts, billiards, party room, gazebo, and 24-hour security gatehouse.Ideally located steps from Erin Mills Town Centre, grocery stores, parks, trails, the hospital, community centre, and library. Quick access to Hwy 403, Streetsville GO, and public transit makes commuting a breeze.Dont miss this opportunity to own a sophisticated condo in one of Mississaugas most desirable communities! (id:24801)
Century 21 Leading Edge Realty Inc.
159 Humbervale Boulevard
Toronto, Ontario
Situated on a tree-lined street near Mimico Creek, this custom residence in prestigious Sunnylea was designed and built by an architect for his own family. With a newly completed major renovation, the home offers over 4,300 sq. ft. of refined living space across 4+1 bedrooms and 5 bathrooms, combining architectural sophistication with advanced energy performance.Two zoned, independent Energy Star-rated HVAC systemsserving bedrooms and living areaswork alongside foam insulation, an airtight envelope, and smart thermostats to optimize comfort and reduce costs. All systems are new, including LED electrical, German plumbing, and a low-maintenance tankless water heater. The home is also prewired for a sauna. Bosch WiFi-enabled appliances, automated main-floor blinds, and a fully integrated irrigation and landscape lighting system complete the smart home features.The chefs kitchen showcases Spanish Cosentino quartz and custom millwork. A main-floor bedroom offers barrier-free accessibility and can flex as a private office. The primary suite features a 7-piece ensuite with heated floors, smart bidet, and rainfall + waterjet shower. Heated flooring continues into the family room. Dual laundry rooms on the second floor and lower level support multi-generational living.A custom spiral stair leads to a finished basement with nanny/in-law suite, indoor greenhouse, entertainment area, and a live tree feature. Outdoor living includes a 240 sq. ft. deck and 130 sq. ft. balcony. The garage includes new insulated doors/windows, 240V EV charging, and parking for 1 vehicle, with space for 2 more on the front parking pad.Built with brick and heavy-gauge aluminum siding for low maintenance. Zoned for Sunnylea Junior School and only a 10-min walk to Royal York subway and Bloor St. (id:24801)
Sage Real Estate Limited
1903 - 225 Malta Avenue W
Brampton, Ontario
Very high demand area, walking distance to Shoppers world, easy access, bus terminal easy access to Mississauga and walking distance to Sheridan College, Community Park Schools and its on hwy 401 and 410. its on corner unit with huge balcony, its on 19 floor its very bright and lots of sunlight. The building features smart Home Lock System, GYM, Party Room, Kids play room, Party room Roof to Deck. and 24/7 Concierge. Highly secure building. 1 parking and 1 locker available. (id:24801)
Save Home Realty Inc.
1478 Lawrence Avenue W
Toronto, Ontario
*OFFERS WELCOME ANYTIME!* Welcome to 1478 Lawrence Ave W - A beautifully updated 2-storey home offering modern comfort & style in a high demand Toronto neighborhood on a rarely offered EXTRA DEEP lot measuring approximately 30x183ft! Location, Location, Location!! Perfectly situated between to 2 major GO Stations (Yorkdale GO & Weston GO) with a bus stop just a few doors down. 1478 Lawrence Ave W is directly across the lovely Amesbury Park & Amesbury Community Center. Major retail chains is just a few steps away. Metro, Walmart, LCBO & so much more. You can't ask for a more convenient location than this! Excellent rental opportunity with a separate entrance. **Potential to convert the garage in to a garden suite** This is a wonderful & versatile property for families and offers a lucrative rental opportunity for those who are investor-minded. No detail overlooked!! $$$$ spent on major upgrades so you don't have to! Front Porch (2025), Kitchen (2025), 2nd Floor Bathroom (2025), Crown Moulding (2025), Zebra Blinds (2025), Owned Tankless Water Heater (2025), Owned Heat Pump & Furnace (2023). This home has been virtually staged. (id:24801)
Royal LePage Connect Realty
120 - 50 Mississauga Valley Boulevard
Mississauga, Ontario
This rare ground floor 3-bedroom, 2 full-bathroom corner unit offers the perfect blend of convenience, comfort, and style. The open-concept living/dining area walks out to a large 2nd-storey balcony, filling the home with natural light. You'll love the updated kitchen & bathrooms, laminate flooring throughout, primary bedroom with full ensuite, 2 full bathrooms (one with tub, one with shower), full-sized stacked laundry and large in-suite storage. This South-facing corner unit on the quiet east side of the building is perfect for commuters, just steps to the future LRT, Cooksville GO, transit, schools, parks, and shopping. Just minutes to Square One, Sheridan College, hospitals, and easy highway access (403 & QEW). Rent includes 1 surface parking spot, water, cable and access to the Indoor pool, gym, sauna, party/meeting room, billiards, table tennis, and plenty of visitor parking. (id:24801)
RE/MAX Escarpment Realty Inc.
5433 Spruce Avenue
Burlington, Ontario
Charming 3-bedroom, 2-bathroom bungalow for lease in a desirable Burlington neighbourhood. Offering 1,063 sq. ft. of comfortable living space, this home features a bright, open layout with large windows that fill the rooms with natural light. The kitchen provides plenty of storage and counter space, while the spacious living and dining areas are perfect for everyday living. Three well-sized bedrooms and a full bathroom complete the main level. Situated on a generous lot with a private backyard, this home is close to schools, parks, shopping, and major highways for easy commuting. (id:24801)
RE/MAX Escarpment Realty Inc.
Basement - 48 Stanley Greene Boulevard
Toronto, Ontario
This spacious 2-bedroom basement unit offers a comfortable and welcoming home in one of Toronto's friendliest communities Downsview Park. Featuring an open layout, modern appliances, private laundry, and a private entrance, this unit is designed for easy living. Families will love the neighbourhoods abundant green spaces, including extensive walking trails, playgrounds, a kids splash pad, tennis courts, and more all encouraging outdoor activity and community connection. Downsview Park itself is a vibrant hub for all ages, hosting seasonal events, cultural festivals, and educational programmes that bring neighbours together. Excellent transit access via TTC Routes 101 and 128 ensures easy travel to the subway and beyond, while nearby schools, parks, and family-oriented amenities make this location ideal for those seeking a balanced lifestyle filled with opportunities to play, learn, and grow in a safe and welcoming environment. (id:24801)
RE/MAX Hallmark Realty Ltd.
19 - 1267 Dorval Drive
Oakville, Ontario
LUXURY LIVING ON GLEN ABBEY GOLF COURSE! Discover Forest Ridge, an exclusive enclave in sought-after Glen Abbey. Perfectly positioned beside Glen Abbey Golf Course and Sixteen Mile Creek, this executive end-unit townhome with a rare two-car garage delivers over 2,800 square feet of refined living space, exceptional privacy, and lush tree-lined views. Indoor-outdoor living is at its best with two private terraces and a backyard patio, creating ideal spaces to relax or entertain. The main living level features 9' ceilings, hardwood floors, a sun-filled living room, large family room, and a formal dining area. The thoughtfully designed kitchen offers built-in appliances, abundant cabinetry, and plenty of room to connect with family and friends. Upstairs, the primary retreat feels like a private oasis with a large walk-in closet, spa-like five-piece ensuite with double sinks and soaker tub, and French door walkout to a terrace showcasing stunning views. Two additional bedrooms, a three-piece bathroom, and a convenient laundry room complete this level. The ground floor offers even more flexibility with 10' ceilings, a spacious recreation room with gas fireplace and walkout to the patio, plus a mudroom and generous storage. Notable upgrades include updated lighting on the second level (2024), a newer furnace (2024), and additional storage space off the garage. Forest Ridge residents enjoy a meticulously maintained community with landscaping and snow removal included for carefree living. Close to top-rated schools, golf, trails, shopping, restaurants, highways, and the GO Station, this neighbourhood offers the ultimate blend of luxury, nature, and convenience. (some images contain virtual staging) (id:24801)
Royal LePage Real Estate Services Ltd.
18 Stephen Drive
Toronto, Ontario
This charming 2-bedroom bungalow is perfect for renovators, builders, or first-time buyers looking to create their dream home. Whether you choose to update the existing layout or start fresh with a custom design, the possibilities are endless. Ideally located near shopping, transit, schools, and beautiful parks, this property offers convenience and lifestyle in one package. Don't miss your chance to invest in a sought-after neighborhood with tons of upside. (id:24801)
Royal LePage Porritt Real Estate
2211 - 5105 Huronatrio Street
Mississauga, Ontario
Welcome to this brand new, beautifully upgraded 2 + 1 bed, 2 bath home perched high on the 22nd floor. With over $10k in upgrades, including a kitchen island, quartz counters, and stainless steel appliances, this residence combines luxury with functionality in one of the city's most desirable locations. Enjoy abundant natural light and panoramic city views from the expansive windows, or step out onto your spacious private balcony-perfect for morning coffee or evening entertaining. The thoughtfully designed layout features two generously sized split bedrooms for added privacy, two full bathrooms with modern finishes, and a versatile den, ideal for a home office or reading nook. With its elevated position and premium upgrades, this unit offers a rare blend of space, style, and views. Rent includes 1 parking, window blinds, water, and bonus high-speed internet for 1 year. A separate thermostat in the 2nd bedroom ensures personalized climate control.Amenities include an indoor swimming pool and whirlpool, fitness center, yoga studio, and sports lounge. Residents can also enjoy a party room, private dining room, media room, and a pet wash station. Outdoor amenities feature a terrace with landscaped areas and BBQ stations. Just minutes from the 403, Square One, transit, schools, and the upcoming LRT at your doorstep-this is urban living at its finest! (id:24801)
RE/MAX Millennium Real Estate
806 Hidden Grove Lane
Mississauga, Ontario
Discover refined living in this beautifully maintained three-bedroom Condo bungalow nestled in the highly sought-after Watercolours Complex in Lorne Park. Offering the perfect blend of comfort, luxury, and low-maintenance living, this home is ideal for downsizers, professionals, or anyone seeking a serene lifestyle in one of Mississauga's most exclusive neighbourhoods. Step inside to find a spacious, open-concept layout featuring soaring cathedral ceilings in the Living room with gas fireplace, hardwood floors and an abundance of natural light throughout. The gourmet kitchen boasts granite countertops, premium stainless steel appliances, Butlers servery with pantry and a large breakfast area that overlooks the Living room- perfect for entertaining or family get togethers! The primary bedroom suite offers a peaceful retreat with a walk-in closet and a spa-inspired 5-piece ensuite. A second bedroom on the main floor together with a 3rd bedroom and 4pc washroom in the upper level loft is ideal for weekend guests and family! Enjoy walkouts to a private patio and backyard, ideal for morning coffee or evening relaxation. Handy features include am inground sprinkler system, double car garage with direct access, main floor laundry and plenty of storage. Residents of the Watercolours community enjoy landscaped grounds, private road and a worry-free lifestyle with exterior maintenance handled by the Condo corporation. Located minutes from the Port Credit GO station, Lake Ontario, Port Credit and major highways, this rare offering blends sophisticated design with unmatched convenience in a prime Lorne Park location. Don't miss this opportunity- luxury bungalow living awaits. (id:24801)
Exp Realty
249 Hinton Terrace
Milton, Ontario
Mattamy's elegant 2,900+ sq. ft 4+2 bdrm/4 Washrm 2 Kitchns Wyndham model w/ sep. entrance basement aptmnt that's currently being leased out by AAA tenant for a lofty $2K/mth on a month-to-month basis (willing to stay or vacate) that's perfectly located in popular, fam friendly, newer mid-west pocket of Milton's burgeoning Ford district that's chaulk full of schools, parks, trails, greenspace, beautiful vistas of the Niagara Escarpment, pub. transit options, plazas, grocery stores, Milton District Hospital (just to name a few). This stunner of a home boasts 9ft ceilings throughout, hardwood flooring throughout, iron-spindled staircase, very large kitchen w/ newer SS appliances, quartz countertops, backsplash, OTR Hood, kitchen island, sep. dining, fam rooms, extensive cabinet space, main floor office/den area, breakfast nook that walks/out to brief sun deck w/ soothing morning/evening vistas, a large primary w/ 5pc ensuite bath and w/i closet, upstairs laundry, 3 additional large carpet-free bedrooms all w/closets and large windows, a large 4 pc bath, 4 car parking that includes a staggered double car garage and so much more. The basement dwelling has been done to code and brandishes 2 sizeable bedrooms, a large open concept family room, an upgraded kitchen that rivals the main/upstairs kitchen, ensuite laundry, 3 pc bath, tastefully decored laminate and a slew of larger windows and closets. (id:24801)
RE/MAX Real Estate Centre Inc.
1929 - 2 Eva Road
Toronto, Ontario
Welcome to West Village Condos by Tridel where modern living meets unmatched convenience! This beautifully designed 2-bedroom, 2-bathroom split bedroom suite offers a bright, functional layout with open-concept living and dining, perfect for both relaxation and entertaining. Large windows bring in plenty of natural light, while the sleek kitchen features granite countertops, stainless steel appliances, and ample storage. The spacious primary bedroom includes a 4-piece ensuite and large closet, while the second bedroom is perfect for family, guests, or a home office. Step out onto your private balcony and enjoy stunning views. Located in a highly desirable community near Highway 427, Gardiner, and Pearson Airport, you'll also enjoy close proximity to Sherway Gardens, schools, parks, and transit. Building amenities include an indoor pool, fitness centre, party room, guest suites, theatre, and a 24-hour concierge for your comfort and security. Perfect for first-time buyers, downsizers, or investors looking for a move-in-ready condo in a prime Toronto location. (id:24801)
RE/MAX Noblecorp Real Estate
22 Arlow Road
Caledon, Ontario
This extensively renovated raised bungalow sits proudly on just over half an acre in the coveted community of Mono Mills, where small-town charm meets everyday convenience. Over the past five years, the home has been thoughtfully transformed with modern upgrades that elevate both style and function, creating a retreat you'll be proud to call your own. The open-concept main floor welcomes you with a bright and airy flow between the living room, dining area, and showstopping kitchen. Oversized windows frame serene views and fill the space with natural light, while the kitchen takes centre stage with its striking cabinetry, quartz countertops, large eat-at island, sleek appliances, and updated lighting. A seamless walkout to the expansive back deck makes indoor-outdoor living effortless, perfect for morning coffee, summer gatherings, or quiet evenings at home. The outdoor living spaces have been designed with comfort in mind. The spacious deck offers ample room for dining and lounging, while the gazebo provides shade and privacy, so you can enjoy the hot tub year-round. A newly built good-neighbour style fence enhances both curb appeal and seclusion, and the yard itself is enriched by mature trees, thoughtful landscaping, and plenty of room for kids, pets, and entertaining. Back inside, three generous bedrooms and a beautifully updated five-piece bathroom complete the main floor. The fully finished lower level adds even more flexibility, with a fourth bedroom, a versatile recreation area ideal for movie nights or a home gym, and a second full bathroom. This level makes an excellent space for guests, extended family, or a growing household.Beyond the property, you're steps from parks and the Glen Haffy Conservation Area, where trails, picnics, and natural beauty abound. Everyday amenities, shopping, and commuter routes are all within easy reach, striking the perfect balance of tranquillity and convenience. (id:24801)
Royal LePage Rcr Realty
1090 Ella Avenue
Mississauga, Ontario
Step inside 1090 Ella Avenue and experience modern living at its finest in a custom-built home, designed for everyday comfort. Thoughtfully planned, this residence blends elegant design with premium finishes to create a space that is both stylish and functional. The exterior combines brick, metal panels, wood siding, and stucco, offering a glimpse of the architectural elegance carried throughout the interior. Inside, an open-concept layout is enhanced by 10-foot ceilings on the main floor, hardwood flooring throughout, and an open-tread staircase with sleek glass railings. At the heart of the home is a chefs kitchen featuring Italian hand-painted cabinets, an oversized island, exquisite countertops and backsplash, and top-of-the-line Dacor appliances. The kitchen flows seamlessly into the living room, where floor-to-ceiling windows, a gas fireplace, and a walk-out to the deck create a perfect space for entertaining or relaxing. Upstairs, you'll find three spacious bedrooms, including a stunning primary suite with a private balcony, a custom walk-in closet, heated flooring and a spa-like 5-piece ensuite with a freestanding tub, double sinks, and a rainfall walk-in shower. The finished basement adds even more living space with a recreation room, den, heated flooring, ample storage, and a convenient walkout. Three luxurious bathrooms showcase expansive tile slabs, elegant vanities, and a clean, sophisticated design. Additional features include automatic front door with fingerprint entry, automated window shades throughout, 9-foot ceilings on the upper and lower levels, and energy efficient aluminum European lift-and-slide windows built to last decades. Located in the desirable Lakeview community, this home is just minutes from Lake Ontario's waterfront, schools, parks, trails, and a community centre and provides quick access to the QEW. Elegant, stylish, and built for comfort - 1090 Ella Avenue is a modern masterpiece that truly has it all. (id:24801)
Sam Mcdadi Real Estate Inc.
5135 Mulberry Drive
Burlington, Ontario
This gorgeous 4-bedroom, 4-bathroom home has been completely updated with top of the line upgrades and showcases beautiful, high quality construction from start to finish. Every space has been designed with care, offering a modern yet timeless style that makes the home both inviting and functional. The heart of this home is its beautifully updated kitchen, designed with both style and functionality in mind. Featuring sleek cabinetry, modern finishes, and high-end appliances. The open layout and thoughtful design make it as practical as it is stunning. From the bright, open living areas to the luxurious bedrooms and spa like bathrooms, this property is filled with elegance and comfort. Just minutes from top-rated schools, scenic parks, major highways and a variety of shops and amenities, it provides convenience and lifestyle. This house is a perfect blend of design and craftsmanship, this home is truly move-in ready and built to impress. (id:24801)
RE/MAX Escarpment Realty Inc.
921 - 1450 Glen Abbey Gate
Oakville, Ontario
Priced lower than comparables for its size! Very spacious 3 bedroom, 2 bathroom condo apartment located in prime Glen Abbey area of Oakville. Large living room has wood burning fireplace and access to balcony with large storage closet. Kitchen is has convenient opening to dining room. Handy laundry in condo. Primary bedroom has ensuite bathroom. Two other bright and roomy bedrooms. Walking distance to Abbey Park High school, the new Oakville Hospital, shopping and trails. Conveniently located close to Oakville Go Station, and QEW and 403. (id:24801)
RE/MAX Aboutowne Realty Corp.
3 - 10 Summit Avenue
Toronto, Ontario
Brand New Never Lived in. Custom-Built Multiplex Home in Mid Town Toronto. Enjoy A Sun Filled Contemporary & Spacious Open Concept ~1,000 Sq Ft Living Space. 2 Bedrooms w/ Large Windows & Built-In Closets. Modern Bath W/ Double Vanity, Quartz Counters & Tub. Custom Kitchen W/ Quartz Counters, SS Appliances. In Suite Laundry. 9 Ft Ceilings. Luxury Vinyl Flooring Thru-Out. Multiple Entrances For Convenience. 10 Min Walk To New Caledonia LRT Station. Walk To Shops, Parks, Schools & More! (id:24801)
Century 21 Leading Edge Realty Inc.
4 - 10 Summit Avenue
Toronto, Ontario
Brand New Never Lived in. Custom-Built Multiplex Home in Mid Town Toronto. Enjoy A Sun Filled Contemporary & Spacious Open Concept ~1,000 Sq Ft Living Space. 2 Bedrooms w/ Large Windows & Built-In Closets. Modern Bath W/ Double Vanity, Quartz Counters & Tub. Custom Kitchen W/ Quartz Counters, SS Appliances. In Suite Laundry. 9 Ft Ceilings. Luxury Vinyl Flooring Thru-Out. Multiple Entrances For Convenience. 10 Min Walk To New Caledonia LRT Station. Walk To Shops, Parks, Schools & More! (id:24801)
Century 21 Leading Edge Realty Inc.
42 Thornvalley Terrace
Caledon, Ontario
Absolutely Stunning Home In The Sought-After Community Of Caledon !!! 3Bedroom 3Washroom Detached*** NO SIDEWALK*** Approx. 2,000 sqft. of Modern living space . 2021 Built home features 9'ft ceilings on both main and second floors, creating a bright and spacious atmosphere throughout. Open Concept Modern Kitchen with Breakfast Area . Separate Living & Family Room with Fireplace. Primary Bedroom with 5pc Ensuite & Walk in Closet . Very Spacious Other Bedrooms *** Laundry On Second Floor*** Perfectly Situated Close To Shopping, Dining, School , Parks, And Highway401. (id:24801)
RE/MAX Realty Services Inc.
1310 Beaufort Drive
Burlington, Ontario
Prime Building Opportunity in Tyandaga - Expansive Lot with Walkout Basement!! Set on one of Tyandaga's most desirable and private lots, this older bungalow offers endless potential for renovation or a brand-new custom build. Surrounded by multi-million-dollar estate homes, the property presents a rare & unique chance to create something truly spectacular in this prestigious Burlington neighbourhood. For those looking to renovate, the existing home provides approximately 3,000 sq. ft. of living space, featuring 3+2 bedrooms and 3 bathrooms. The main floor includes a spacious family room, living room, eat-in kitchen, and 3 bedrooms, while the walkout lower level offers 2 additional bedrooms, a full bathroom, its own kitchen, and a large living room, perfect for extended family or in-law accommodation. Additional highlights include a double garage and an in/out driveway with parking for 12+ vehicles. The homes generous footprint and unique lot make it an excellent candidate for updating, expansion, or complete redevelopment. With its unmatched privacy, substantial lot size, and location in a highly sought-after community, this property represents an extraordinary opportunity for builders, renovators, and families looking to design their dream home. (id:24801)
RE/MAX Aboutowne Realty Corp.
2032 Rebecca Street
Oakville, Ontario
Exquisite custom-renovated modern home on one of Oakvilles most prestigious streets, just minutes from the lake. Nestled on a rare 0.25-acre fully fenced 85 x 132.5 lot, this residence blends elegance, comfort, and functionality for the discerning family. A gated WiFi-controlled entrance and illuminated driveway lead to parking for 11+ vehicles plus an attached garage, offering privacy and convenience. Professionally landscaped grounds with mature cedars enhance curb appeal and create a serene retreat. Inside, refined design shines with soaring ceilings, hardwood floors, crown moulding, pot lights, upgraded fixtures, and oversized windows. The open-concept main level features a chef-inspired kitchen with quartz countertops, custom cabinetry, built-in stainless steel appliances, and a large island. The dining area boasts tri-fold patio doors that extend living space outdoors, while the family room with fireplace and built-ins creates a warm gathering space. A dream mudroom with heated floors and custom storage adds practicality. Upstairs, the magazine-worthy primary retreat offers a fireplace, open walk-in closet, and spa-like ensuite with heated floors, soaker tub, glass shower, and double vanity. The second bedroom has a private ensuite, while the third and fourth share a stylish Jack-and-Jill bath. The finished lower level includes a nanny/in-law suite with separate entrance, full kitchen, laundry, and bathideal for extended family or income potential. The showpiece is the resort-style backyard. A $300K investment created an outdoor paradise with a 36-ft heated saltwater pool, splash pad, automatic cover for added safety, in-deck lighting, hot tub, sundeck, patios, grassy play areas, and even a zip line. With smart home technology, premium finishes, and multi-generational living in a sought-after location close to top schools, parks, shopping, and the lake, this is truly a one-of-a-kind Oakville residence. A private sanctuary of unparalleled luxury & comfort. (id:24801)
RE/MAX Real Estate Centre Inc.


