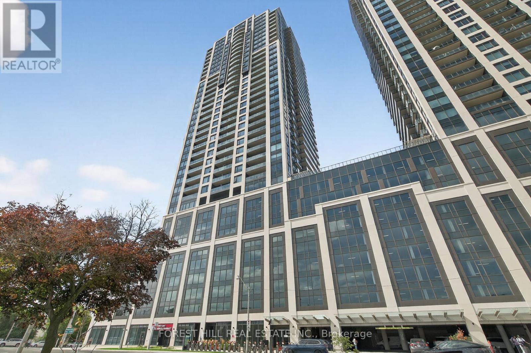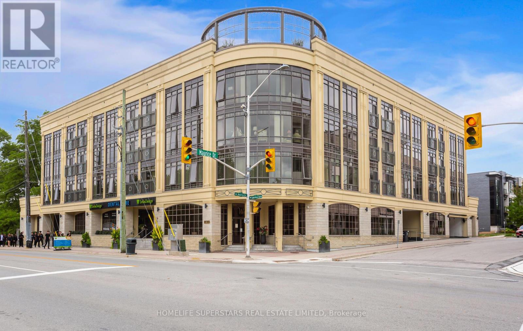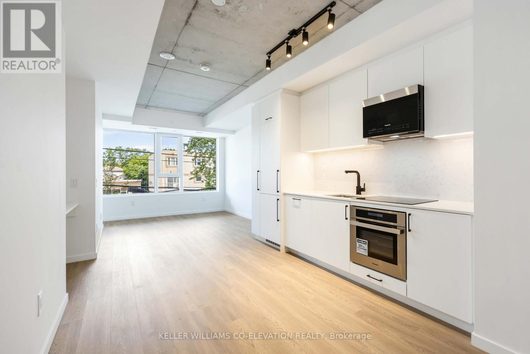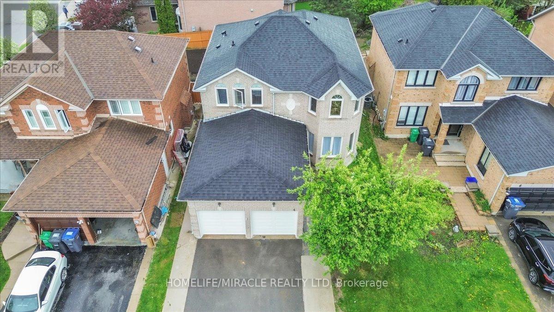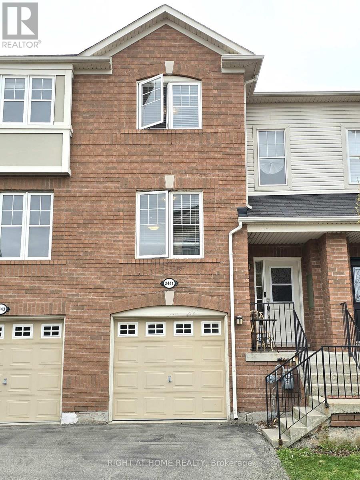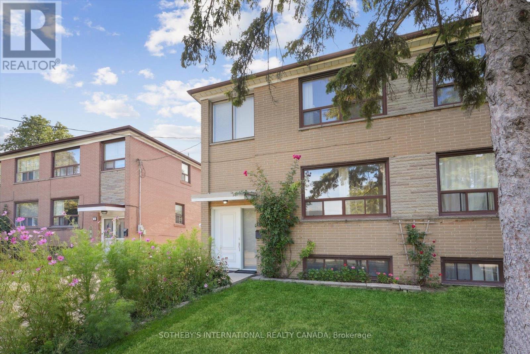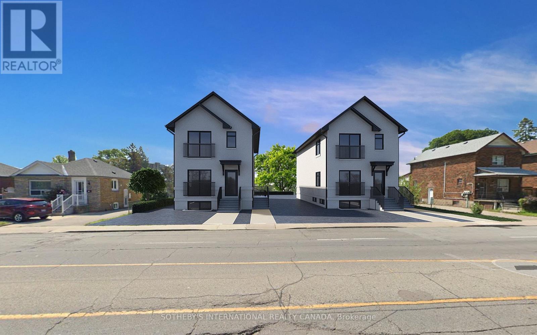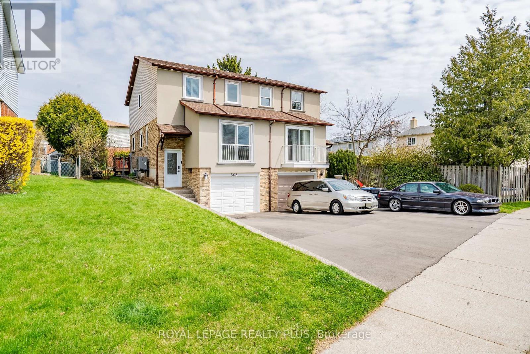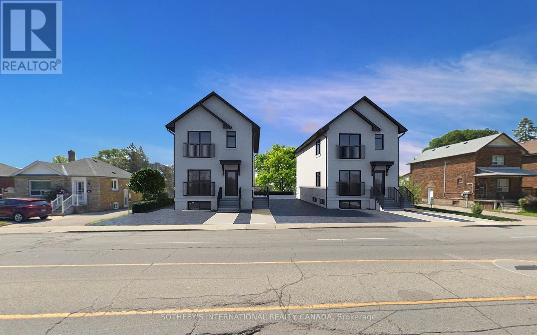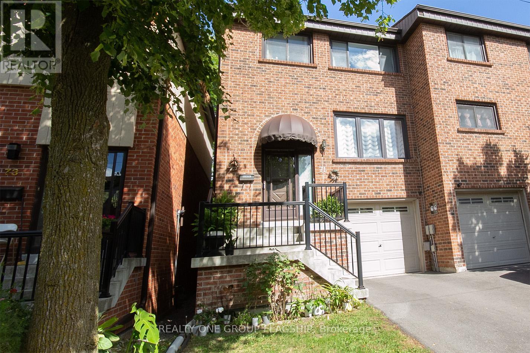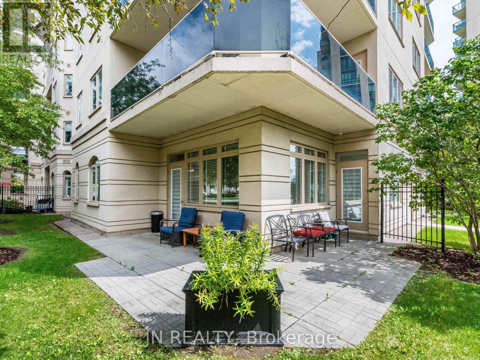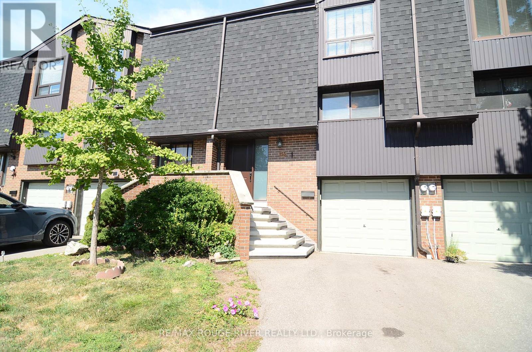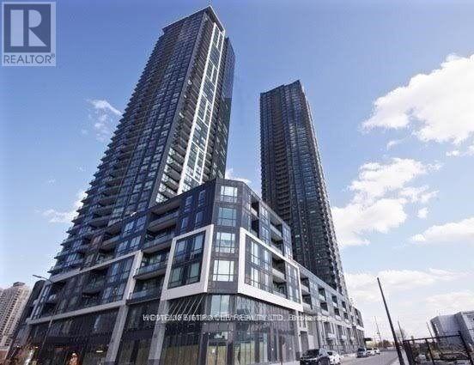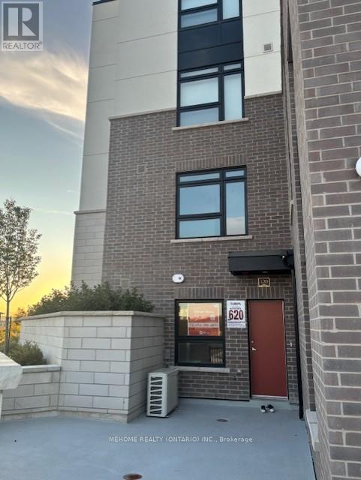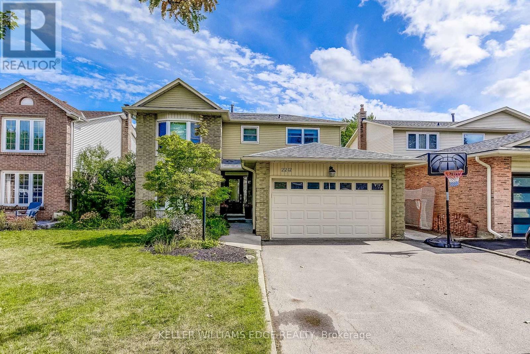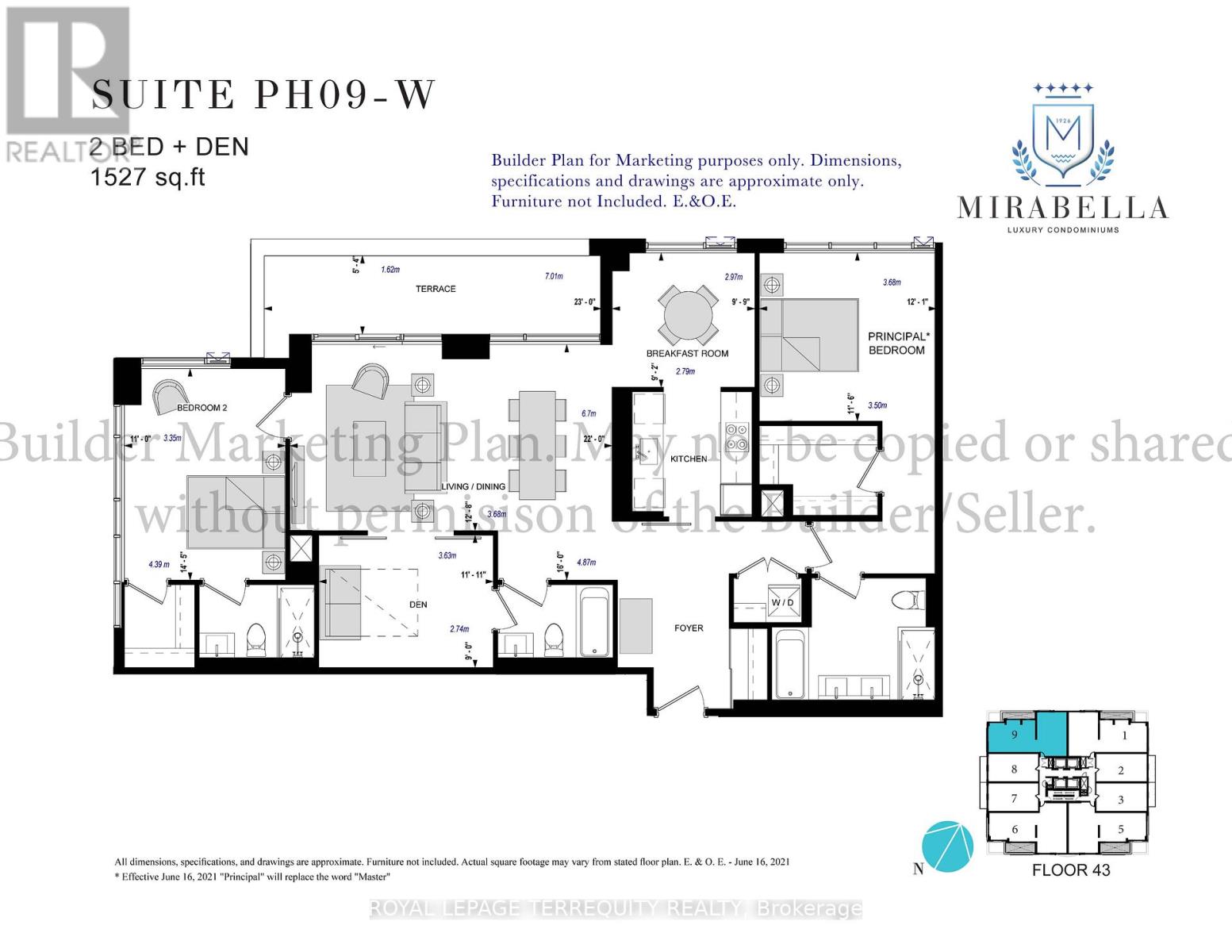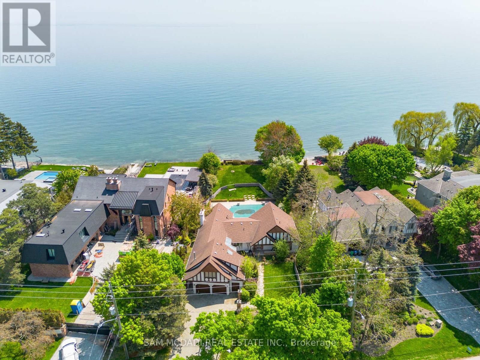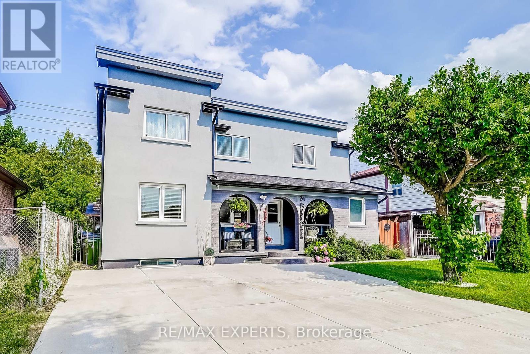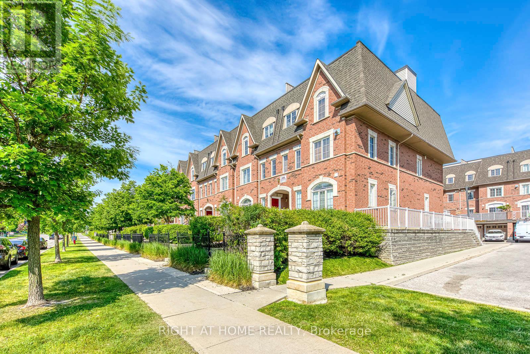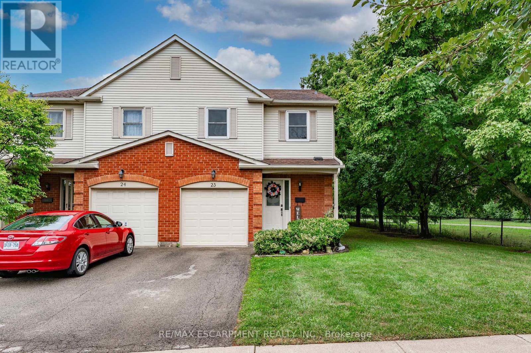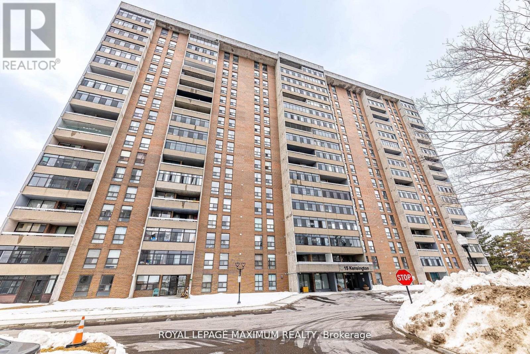4009 - 1928 Lake Shore Boulevard
Toronto, Ontario
Great opportunity for wise buyer. 3yr New 764sf 2 bedroom 2 bath condominium with owned parking and locker at the south lakeside edge of High Park. Spectacular lake and city views from large open 40th floor balcony. 9 Ft ceilings throughout. Modern kitchen with Quartz counters. Large closets in both bedroom. Prime bedroom with with 3 piece ensuite and pot lights. 2nd bath with soaker tub. Loft like feel in 2nd bedroom with sliding glass doors. Lots of Pot Lights. Well maintained by original owner. Mirabella Condo features top quality amenities, including an indoor pool with unobstructed lake views and an exercise room overlooking High Park. High Park and the Sunnyside Boardwalk a short walk away. (id:24801)
Forest Hill Real Estate Inc.
302 - 205 Lakeshore Road W
Oakville, Ontario
Welcome to Windemere Manor, an Art Deco-inspired boutique residence with only 33 suites, steps from Downtown Oakville and Lake Ontario. Stunning 2 bed and 2 washrooms condo. With high ceilings, Private exclusive Rooftop patio Terrace for Leisure & Entertaining (Approx. 20x40 ft.). The condo offers an array of amenities which include visitor parking, party room, rooftop deck, sauna, exercise room, bike storage, Rooftop with BBQ station and sunroom. It has close access to the public transit, schools and school bus route, Only 200 steps to Fortinos. Included are 1 parking spot and 1 Locker. (id:24801)
Homelife Superstars Real Estate Limited
219 - 689 The Queensway Street
Toronto, Ontario
Be the First to Call This Suite Home! Available October 1st, this brand new, never-before-lived-in 1 bedroom plus den suite at Reina Condos blends modern design with everyday comfort. Enjoy soaring 9-foot ceilings, wide-plank vinyl flooring throughout, and sleek window coverings (to be installed). The contemporary kitchen is both stylish and functional, featuring quartz countertops, a stunning full-height backsplash, and brand-new stainless steel appliances. The bright and spacious primary bedroom offers a generous closet and large window, filling the room with natural light. The versatile den makes the perfect home office, guest room, or creative space. High-speed internet is included in your lease at no extra cost. Located in a vibrant community, youre just steps from public transit, shopping, parks and schools. Indulge in a host of first-class amenities designed for every lifestyle, including a state-of-the-art gym, serene yoga studio, vibrant kids playroom, stylish party & games rooms, and a community-sharing library. The outdoor courtyard features chic workstations for productivity in the fresh air. Parking available for rent at $225 per month. (id:24801)
Keller Williams Co-Elevation Realty
4 Peppertree Crescent
Brampton, Ontario
Welcome to this professionally renovated and freshly painted legal two-unit detached home in a prime Brampton location near Dixie Rd and Sandalwood Pkwy. This spacious property features a bright and open layout with a large living and dining area, a cozy family room with a gas fireplace, and a family-sized kitchen with an oversized eat-in area and walkout to the deck and backyard perfect for entertaining. The second floor boasts updated laminate flooring, a generous primary bedroom with his and hers closets, and a luxurious ensuite with a separate shower and soaker tub. The cleverly modified floor plan combines the 2nd and 3rd bedrooms into an expansive second bedroom. Enjoy the convenience of garage access through the main floor laundry. The finished basement with a separate entrance offers a full kitchen, rec room, two additional bedrooms, and a 3-piece bath, ideal for extended family or rental income. New Roof(2025), A must-see home with excellent potential! (id:24801)
Homelife/miracle Realty Ltd
2441 Coho Way
Oakville, Ontario
Wonderful FREEHOLD (No Condo Fees) family townhome, with 3 finished levels and a versatile rec room, home office, 4th bedroom or teenage retreat on the ground level with patio door walkout to large private sunny fenced backyard. Updated kitchen, flexible floorplan offers variety of usage, bright airy space with southern facing rear for all-day natural light. Quiet enclave, super convenient location near grocery shopping, restaurants, Starbucks, banks, medical, Oakville Trafalgar Memorial Hospital, quick access to QEW/Hwy 403, Hwy 407, Bronte GO Train, public transit, and easy walk to Bronte Creek Provincial park, hiking trails, playgrounds, schools, recreation, and rural Halton just to the north, offering endless outdoor enjoyment, golf, skiing, cycling, country markets. Great 1st Time Buyers Home, Investment, or for Empty Nestor Downsize. Private driveway parking in front, plus single car garage with inside entrance to ground-level laundry/utility room, as well as visitor parking conveniently located nearby. NOTE: Monthly Road Maintenance Fee $112 (id:24801)
Right At Home Realty
14 Burrard Road
Toronto, Ontario
Welcome to 14 Burrard Road. This bright and spacious 3-bedroom, 2-bathroom semi-detached home has been lovingly cared for by the same owner for decades, and that pride of ownership shines through in every detail. Inside, you'll find inviting rooms filled with natural light from large windows perfect for family time and gatherings. The kitchen opens to a charming sunroom, an ideal spot to start your morning with a coffee or relax at the end of the day. Downstairs, the recently renovated basement has been designed with accessibility in mind, providing flexible living space that can grow with your family's needs. Outside, a detached garage adds extra storage and convenience for busy family life. Nestled in a quiet, family-friendly neighbourhood, this home is just minutes from the Pine Point Park & Recreation Centre, Humber River, Weston Golf & Country Club, Elementary Schools & Humber College. Everyday errands are easy with Costco, Walmart, shops, and plazas within walking distance, while quick access to Highways 401 & 427, Pearson Airport, and public transit keeps you well connected. A truly wonderful place to call home ready for your family to move in and make lasting memories! (id:24801)
Sotheby's International Realty Canada
1925 Lawrence Avenue W
Toronto, Ontario
Save the LTT and take advantage of CMHC multifamily financing offering a 50 year mortgage, 87% loan-to-value and positive cashflow! This brand new legal 8 unit project features eight separately self-contained units, all with private entrances, separate utilities, and in-unit laundry. Top-floor units consist of 2 bedrooms plus den, 2 bathrooms (1 ensuite) and walk-out balconies. Main-floor units offer 2 bedrooms, 2 bathrooms (1 ensuite) with large storage room and rear balcony. Lower floors consist of two 1-bedroom, 1 bathroom units. Rear lower units include private terraces. All units feature custom kitchens, stainless steel appliances, high-efficiency HVAC systems and open-concept designs. Located a short distance from downtown Toronto, the property provides quick access to the Highway 400 series, restaurants, shopping and short walk to the Weston GO Station. Estimated financials available upon request. Anticipated October 2025 completion. Builder Warranty Included. Turnkey Investment Opportunity. Not Subject to Foreign Buyer Ban, MNRS or NRS taxes. Vendor open to creative financing options for acquisition. (id:24801)
Sotheby's International Realty Canada
568 Fergo Avenue
Mississauga, Ontario
This upgraded semi-detached gem is in the heart of Mississauga with a seperate entrance to the finished basement offers stylish finishes, smart upgrades, and an income-ready basement suite. With 3 bedrooms, 4 bathrooms, and a separate-entry basement unit from garage, this home is perfect for families, multigenerational living, or savvy investors.Enjoy a fully renovated kitchen, elegant hardwood flooring on main level and stairs, a second-floor laundry and a finished basement with its own full bath, kitchenette, and laundry.Seperate access from garage to basement. Upstairs features a renovated master ensuite, a second bathroom, upstairs laundry.Main floor has a powder room. This home offers both comfort and convenience across all levels with approx 1800 sq ft of living space. There are two laundry areas. Backyard has a deck and walk out from living room with a perinial garden.The driveway can hold four cars. Steps To Shopping, Schools, Transit, Trillium,qew, hospital, community centre and Many Parks. Minuites from the Iroquois Flats park where you can play sports, Huron Park and community centre with lots of sports facilities. A must see. Don't miss your chance to make this yours. (id:24801)
Royal LePage Realty Plus
1925 Lawrence Avenue W
Toronto, Ontario
Save the LTT and take advantage of CMHC multifamily financing offering a 50 year mortgage, 87% loan-to-value and positive cashflow! This brand new legal 8 unit development features eight separately self-contained units, all with private entrances, separate utilities, and in-unit laundry. Top-floor units consist of 2 bedrooms plus den, 2 bathrooms (1 ensuite) and walk-out balconies. Main-floor units offer 2 bedrooms, 2 bathrooms (1 ensuite) with large storage room and rear balcony. Lower floors consist of two 1-bedroom, 1 bathroom units. Rear lower units include private terraces. All units feature custom kitchens, stainless steel appliances, high-efficiency HVAC systems and open-concept designs. Located a short distance from downtown Toronto, the property provides quick access to the Highway 400 series, restaurants, shopping and a short walk to the Weston GO Station. Estimated financials available upon request. Anticipated October 2025 completion. Builder Warranty Included. Turnkey Investment Opportunity. Not subject to Foreign Buyer Ban, MNRS or NRS taxes. Vendor open to creative financing options for acquisition. (id:24801)
Sotheby's International Realty Canada
71 Maple Branch Path
Toronto, Ontario
Welcome to this beautiful townhouse! Featuring a spacious living room, a bright dining area with a Juliet balcony overlooking the backyard and a well designed layout perfect for family living. This home offers 3 generous bedrooms, 2 full washrooms and a large powder room. The finished walkout basement provides access to the garage and walkout to private patio. Enjoy a big backyard perfect for barbecues and outdoor gatherings. Walking distance to shopping(No frills), schools, parks and bus stops. Minutes to airport, highway 401,409 and 427. Maintenance includes cable and internet. (id:24801)
Realty One Group Flagship
109 - 10 Dayspring Circle
Brampton, Ontario
Step into this bright and spacious 1259 sq ft, ground-level, corner-unit condo offering the perfect blend of comfort and convenience. You well appreciate living on the main floor--so NO ELEVATOR required--with direct street access, and two walkouts to a private patio where you will be only 1 of 6 units that is able to BBQ outside your own door! Unit features a soaring 9-ft ceilings, two generous bedrooms, two full baths, ensuite laundry, and a versatile den that easily transforms into a home office or third bedroom. Nestled beside the Clairview Conservation Area, you will enjoy endless nature trails just steps from your door. The building boasts exceptional amenities including a gym, rooftop deck, party and meeting rooms, guest suites, car wash station, and more. Cable TV, central air, parking, and water are included in the fees. Located minutes from Brampton Civic Hospital, Pearson Airport, shopping, dining, and transit, this is urban living with a serene twist. (id:24801)
Jn Realty
38 Shorewood Place
Oakville, Ontario
Exclusive lakeside community on a tree-lined private court in south Oakville, just steps from downtown. This sprawling 8,257 sq.ft. of total living space custom residence, set on a 17,500 sq.ft. pie-shaped lot and only one home from the lake, is like none other! Its timeless elevation is framed by extensive natural stone hardscaping (with heated drive and walkway) gunite pool and hot tub (equipment <5 years) and complete privacy, setting the tone for this spectacular home. Inside, youll immediately appreciate the sense of volume and refinement. An exceptional floor plan with natural flow, warm hardwood floors, expansive windows, generous principal rooms and soaring ceilings all combining to create an interior that feels both elegant and inviting. At the heart of the home is the kitchen/family room with an expansive Downsview kitchen with wrap-around island, designed for everyday life. A space for family with thoughtful details such as a built-in desk, separate drinks/prep kitchen, pantry, three-piece pool bath and a substantial mudroom. The main level also offers a private primary bedroom wing that opens to the garden and features 12-foot ceilings, a fitted walk-in closet, and an en-suite designed to impress. Upstairs, you'll find the kids retreat. Three bedrooms, each with its own sense of character and charm the perfect getaway that will appeal to the teen set as much as the younger ones. It is, however, the lower level that truly distinguishes this home. A new gym with sauna and full bath sets the stage, complemented by a theatre with Crestron system, custom seating and lighting. A billiards area, two bars, fireplace, two lounges, wine cellar and cantina. An expansive 3,465 sq.ft. of finished living space designed for leisure and entertaining. This remarkable property is further enhanced by a full security system, irrigation and smart-home technology. A one-of-a-kind opportunity in an ideal lakeside setting. (id:24801)
Century 21 Miller Real Estate Ltd.
153 Maple Branch Path
Toronto, Ontario
*Bright and spacious 3-bedroom townhome in highly desired family friendly Etobicoke neighborhood.*Well maintained home features eat-in kitchen leading to large open concept living & dining area *Second floor bedrooms are well appointed *Large primary bedroom has a 3pc ensuite & His/Hers closets *Lower level can be used as media/family room with direct access to garage as well as walk-out to raised sundeck *Easy access to parks, schools, shopping, Costco, major highways and public transit *Bell 1.5GB Internet & Bell Fibe TV Included *Tentant to provide tenant insurance & transfer utilities prior to move-in (id:24801)
RE/MAX Rouge River Realty Ltd.
53 Amarillo Road
Brampton, Ontario
Desirable Rosedale Village! Gated Adult Lifestyle Community. Stunning Aspen Bungaloft offering 1,961 sq. ft. of living space with MANY UPGRADES that need to be seen to be appreciated. Larger than many of the detached models. Move-in ready with upgraded hardwood floors, soaring 9 foot ceilings on the main level. The main level includes one of the largest primary bedrooms in Rosedale, complete with an ensuite with glass shower and double sink vanity. The walk-in closet has built-in shelving and smart lighting. The large den has a picture window and closet and is ideal as a private home office or library. Super convenient main floor laundry with storage and direct garage access. Washer has a "sidekick" feature which is a secondary tub for small loads. The living area has high vaulted ceilings and a gas fireplace. The large upgraded gourmet eat-in kitchen features a centre island with breakfast bar, beautiful stone counters, extended cabinetry with crown moulding and high end appliances. The formal dining room is perfect for dinner parties and festive gatherings. The loft space provides a separate space and an opportunity for a private bedroom complete with a large seated bay window, a 4-piece bath and a sitting/living area. Great for guests or live-in help. The basement (approx 900 sq ft) awaits your finishing touches and has a workshop area for your weekend warrior projects! Enjoy outdoor living with a covered back porch with natural gas hook-up for a bbq and interlock patio area for lounging or dining. Maintenance includes 24 hour gated security, lawn care and snow removal. Resort style amenities including a private golf course, clubhouse, tennis/pickleball, indoor saltwater pool, sauna, fitness classes, various activities and planned excursions.....a vibrant and secure community with the perfect blend of convenience and comfort. Check out the floor plans, notable features and security features attached! Don't take my word on it......come and see for yourself! (id:24801)
RE/MAX Ultimate Realty Inc.
1508 - 4065 Brickstone Mews
Mississauga, Ontario
Luxury Living In 2 Bedroom Executive Condo Located In The Heart Of Mississauga With Panoramic Views Of The City ! Gleaming Hardwood Floors,Floor To Ceiling Windows.9 Foot Ceilings. Prime Location, Walking Distance To Square One,Sheridan College, Ymca And The Living Arts Centre. Hardwood Laminate Floor Throughout The Unit. (id:24801)
West-100 Metro View Realty Ltd.
1585 - 120 Rose Way
Milton, Ontario
Brand New Luxurious 3 bedroom large End Unit -1416 sq.ft as per builder's floor plan ( attached in the listing ) with two(2) owned U/G parking spaes (#246 & 247 ) in Fernbrook Homes new develpment area, fronting on Britannia Road , easy access to Hwy #25, with less than a hour driving to down town Toronto, a lot of upgade as per floor plan , two U/G parking and Locker are included. Walk out to Balocony from Master Bedroom. Becasue is End Unit , the inside spaces are very bright, and also can see the outside. This unit is near Milton Go Train Station, Oakville, Trafalgar Hospital, and the new Wilfrid Laurier University Campus, near Parks and Conservation Area, so much to see near this area. The price is very attractive, must see this unit. Easy for showing with Lock Box. (id:24801)
Mehome Realty (Ontario) Inc.
2212 Melissa Crescent
Burlington, Ontario
Welcome to 2212 Melissa Crescent in Burlington's sought-after Brant Hills community. This spacious 4 bedroom, 4 bathroom detached home offers over 3,000 sq. ft. of finished living space, ideal for growing families. The main level features a bright living, dining room and family room, a functional kitchen with plenty of cabinetry, and a cozy family room with a wood-burning fireplace. A main floor laundry with a door to outside adds everyday convenience. Upstairs, you'll find four very generous bedrooms, including a primary suite with its own ensuite, plus a second full bath. The finished basement adds versatility with a large rec room, den, office and bathroom. Plus, a large utility room with extra storage. Step outside to a private south facing backyard with a spacious deck, offering room to relax, entertain, and play on the 45 x 125 foot lot backing onto the pipeline creating tons of space from your rear neighbour and a great play area. Additional highlights include an attached garage with double-wide driveway parking for 3 cars, Roof 2018, Furnace and A/C 2019. Situated on a crescent surrounded by parks, schools, and transit, with easy access to highways and amenities, this home combines space, comfort, and a prime location. (id:24801)
Keller Williams Edge Realty
Ph09 - 1928 Lake Shore Boulevard W
Toronto, Ontario
Extraordinary HIGH PARK View Penthouse at the stunning "Mirabella Condominiums". Panoramic Views Facing High Park, Grenadier Pond and Humber Bay West, steps away from LAKE ONTARIO. The very last Builder's HIGH Park View Penthouses ! Brand New Suite 1527 sqft, THREE Bedroom, (or 2 plus library/den) 3 Full Baths, PhO9w Plan. 10 ft ceiling heights. Built-In Stainless Appliances, MIELE Gas Stove Top. $ 82,000 ++ of Finishes Upgrades & Electrical Extras. Architecturally Stunning & Meticulous Built Quality by Award Winning Builder. Expansive 23'x5' ft Terrace. This is in the Mirabella WEST Tower. This Suite is Full of Light ! & Upgraded by the Builder with Elegant Modern Designer selected Extras throughout. Residents of Mirabella enjoy 10,000 sqft. of Indoor Amenities Exclusive for each tower, +18,000 sqft. of shared Landscaped Outdoor Areas+BBQ's & outdoor Dining/Lounge. Mirabella is situated in the Sought after HIGH PARK/SWANSEA Neighbourhood. Minutes to Roncesvalles, Bloor West Village, High Park, TTC & all Highways, 15min to Airport. 25 min to downtown Toronto or Mississauga or Vaughan. Miles of Walking/Biking opportunities on the Martin Goodman Trail & The Beach are at your front door! World Class "Central Park" Style Towers, Indoor Pool (SOUTH Lake View), Saunas, Expansive Party Room w/Catering Kitchen, Gym (ParkView) Library, Yoga Studio, Children's Play Area, 2 Guest Suites per tower, 24- hr Concierge. Suite is currently staged. Other is Terrace. Rare 3 Bedroom ( or 2+large den), 3 full baths. 1 Prk & 1 Locker Incl. Exquisite Opportunity to live on the Lake in Brand New Luxury. Photos and Virtual Tour are of Similar size and layout model suite. (id:24801)
Royal LePage Terrequity Realty
Sutton Group Quantum Realty Inc.
1588 Watersedge Road
Mississauga, Ontario
Immerse yourself into one of South Mississauga's most coveted streets with only a few select waterfront properties offering unobstructed tranquil views of Lake Ontario and Toronto's mesmerizing city skyline. This rare offering sits on a private, over half an acre lot, with plans to construct an architectural masterpiece boasting over 7,700 square feet above grade. An absolute must see with private steps leading to a secluded beach for some rest and relaxation. Don't delay on this amazing, once in a lifetime opportunity with riparian rights! *Drawings available upon request* (id:24801)
Sam Mcdadi Real Estate Inc.
31 Shalom Crescent
Toronto, Ontario
Your dream home is finally here! A perfect mix of style, comfort, and elegance in the heart of West Humber-Clairville in Etobicoke. This beautifully upgraded detached home offers nearly 2,000 sq. ft. of refined living space with 4+3 bedrooms, 4 bathrooms, thoughtfully designed for families who value space, style, and functionality. The main floor features a spacious open-concept layout, connecting the living room, dining area, and gourmet kitchen in a natural, flowing design. Highlights include coffered ceilings, LED lighting, and expansive windows that fill the home with natural light. The gourmet kitchen boast custom cabinetry, quartz countertops, and a wall-attached island that functions as a wine bar and breakfast space. Upstairs, you'll find 4 bright bedrooms and 2 baths, including a generous primary suite with a walk-in closet, ensuite bath, and a large window facing the front yard. The fully renovated finished basement offers 3 bedrooms with windows, a full kitchen, a cozy living area, and a separate entrance, an excellent space for extended family or entertainment. Step into your own private backyard retreat, with no rear neighbors ,surrounded by lush evergreen trees that create natural privacy year-round. Featuring a covered wood deck with built-in lights, a wood-burning oven ideal for traditional roasts, a concrete bar counter and an extra-long stucco-finished shed with large windows-perfect as a gym, workshop, or extra storage. *** Located in West Humber-Clairville ,one of Etobicoke's most vibrant and multicultural neighbourhoods, known for its strong sense of community, top-rated schools, parks, and family-friendly atmosphere. Plus, enjoy easy access to Highfield Commercial Area, major highways, Humber College, and Etobicoke General Hospital, all just minutes away. (id:24801)
RE/MAX Experts
8 - 605 Shoreline Drive
Mississauga, Ontario
Location! Modern Style Corner Unit Stacked Townhouse With Open Concept Living Space. Unobstructed South-Facing View, Bright, Move-in Ready Unit. Two Bedrooms + 2 Full Bathrooms With Walks Out to Huge Rooftop Deck Feat Barbecue Area - Perfect for Entertainment. This Fully Updated Feature SS Appliances, Entrance Stairs (2024), Laminated Floor on Main/Upstairs/Rooms, Granite Counter Top/Paint/Sinks (2023) and New Cabinet on Master. Great Location Walk Across The Street to Superstore, Drug Mart, LCBO, Gas, Banks, 24 hr Convenience, Parks, Schools, On Bus Route to Main Transit, Line to Highway, UTO, GO Station and More! Won't Last! (id:24801)
Right At Home Realty
3881 Skyview Street
Mississauga, Ontario
Welcome to this brand new legal basement apartment, perfectly situated in one of Mississaugas most sought-after neighbourhoods. This oversized one-bedroom plus den suite has been thoughtfully designed from scratch to feel bright, modern, and inviting. With its own completely private entrance, youll enjoy the comfort of total privacy along with the convenience of a fully self-contained home.The open-concept layout features a modern kitchen with top-of-the-line appliances, a spacious living area with a brand new fireplace for cozy evenings, and large windows that fill the space with natural lightso much so, it hardly feels like a basement at all. A generous four-piece bathroom with a bathtub makes it ideal for small families, while the versatile den offers the perfect space for a home office, nursery, or guest room. For added convenience, this suite includes an ensuite washer and dryer, so theres no need to share laundry facilities.Located just steps from Ridgeway Plaza and Eglinton Avenue, youll have shops, dining, and everyday amenities right at your doorstep. Whether youre a professional couple or a small family, this spotless, never-before-lived-in apartment offers modern living in an unbeatable location. (id:24801)
Icloud Realty Ltd.
23 - 415 River Oaks Boulevard W
Oakville, Ontario
Welcome to this beautiful, move-in-ready, 3 bedroom, 3 bathroom end-unit townhome offering comfort, style, and a prime location. Nestled in the desirable River Oaks community, this spacious 2-storey home features a freshly painted interior and brand-new carpeting upstairs, giving the home a clean and modern feel. The bright and functional layout is enhanced by large windows that flood the space with natural light, while the end-unit positioning offers added privacy and only one shared wall. Upstairs, you'll find three generously sized bedrooms, including an oversized primary suite with walk-in closet and plenty of room to add a future ensuite bathroom, offering incredible potential for customization and increased value. Enjoy a fully finished basement, ideal for kids hanging space/ rec room, home office or additional living space. Take advantage of your private backyard oasis, perfect for relaxing or entertaining. Located just steps from scenic walking and biking trails, this home is a nature lover's dream while still being close to top-rated schools, shopping, and major commuter routes. Whether you're upsizing, downsizing, or looking for your first family home, this property checks all the boxes! (id:24801)
RE/MAX Escarpment Realty Inc.
1912 - 15 Kensington Road
Brampton, Ontario
This Stunning Corner Unit Penthouse Suite Offers 2 Large Bedrooms And 2 Bathrooms, With Breathtaking Views From Every Angle. Enjoy Quiet Time, Or Perfect For Entertaining In An Extraordinarily Large Balcony Gazing Into The City! It Offers A Stunning Modern White Kitchen, Ample Natural Light, And Freshly Painted To Enjoy Ultimate Comfort. Primary Bedroom Is Expansive And Luxurious. It Features A Spacious Two-Piece Ensuite Plus His & Hers Closets For Ample Storage. Enjoy Ultimate Convenience With Your In-Unit Storage Room Or Pantry. Stay Organized And Clutter-Free Without Ever Having To Step Outside. Everything You Need Is At Your Fingertips. This Building Offers An Array Of Amenities Ranging From An Outdoor Pool, Gym, Exercise Room, Party/Meeting Rooms, Security System, And Ample Visitor Parking. This Penthouse Suite Is Nestled In A Prime Location, Within Walking Distance To Shops, The Bramalea City Center, Restaurants, Physio, Grocery, And Much More!! Schedule A Viewing Today And Experience The Epitome Of Condo Living! First Medicine College Of Toronto Metropolitan University Is Coming Up In 2025 In Brampton, Which Is Just Within Walking Distance Of The Property. This Property Is A Fantastic Choice For First-Time Buyers Or Savvy Investors Looking For A High-Demand Rental. Don't Miss This Opportunity. Book Your Showing Today!!! (id:24801)
Royal LePage Maximum Realty


