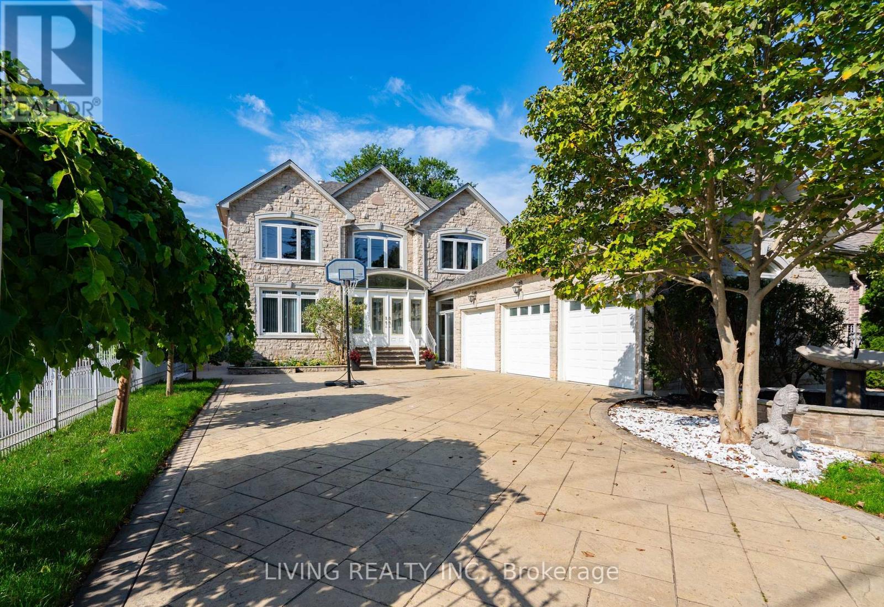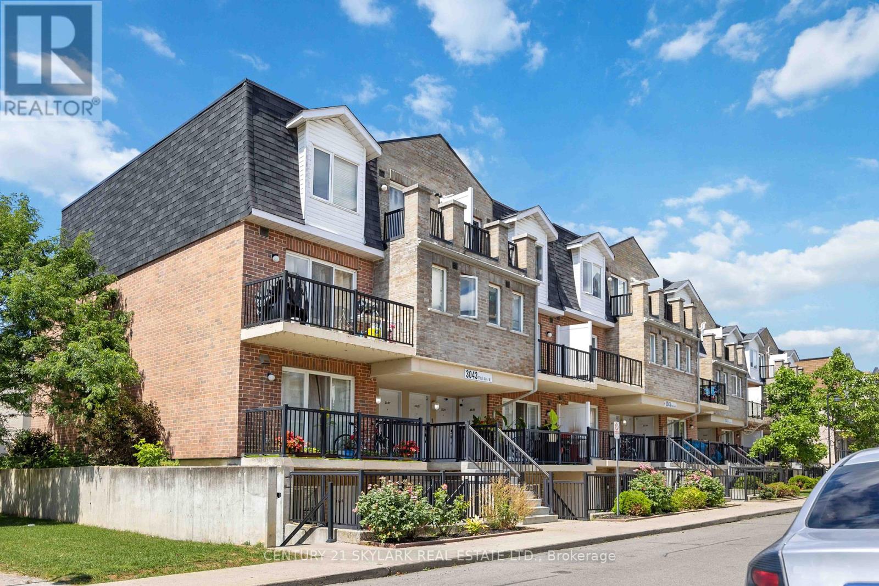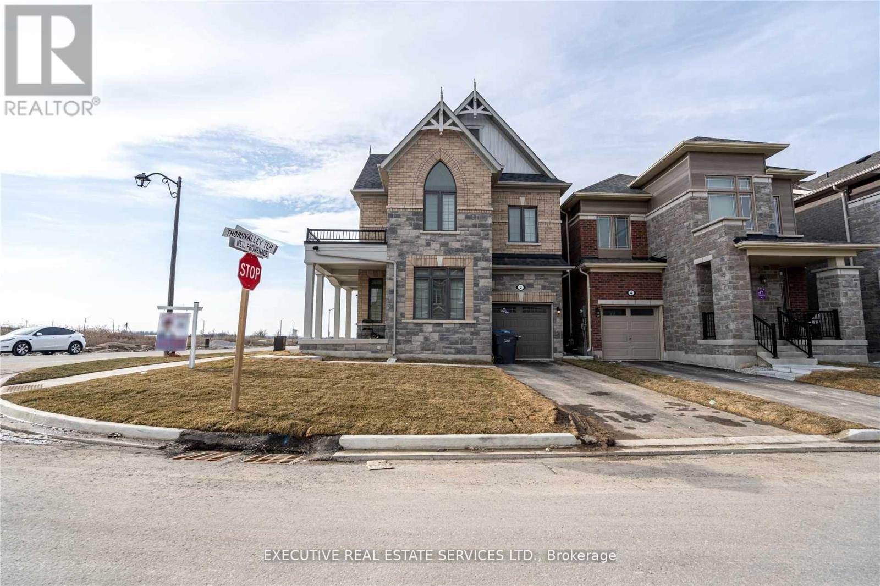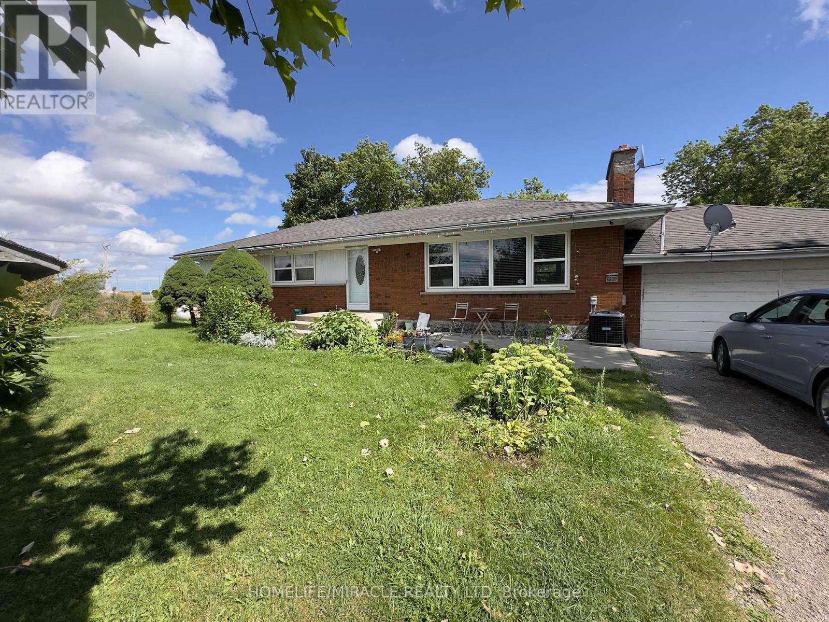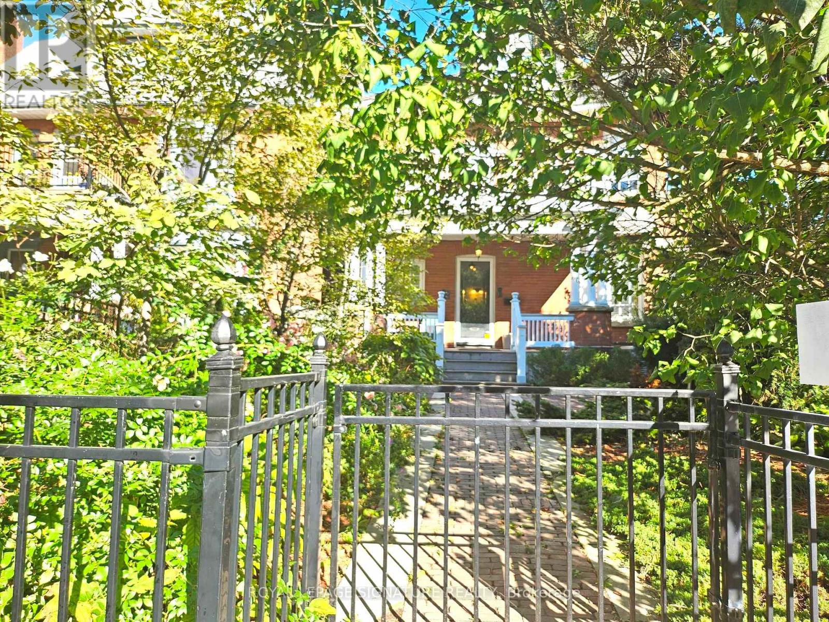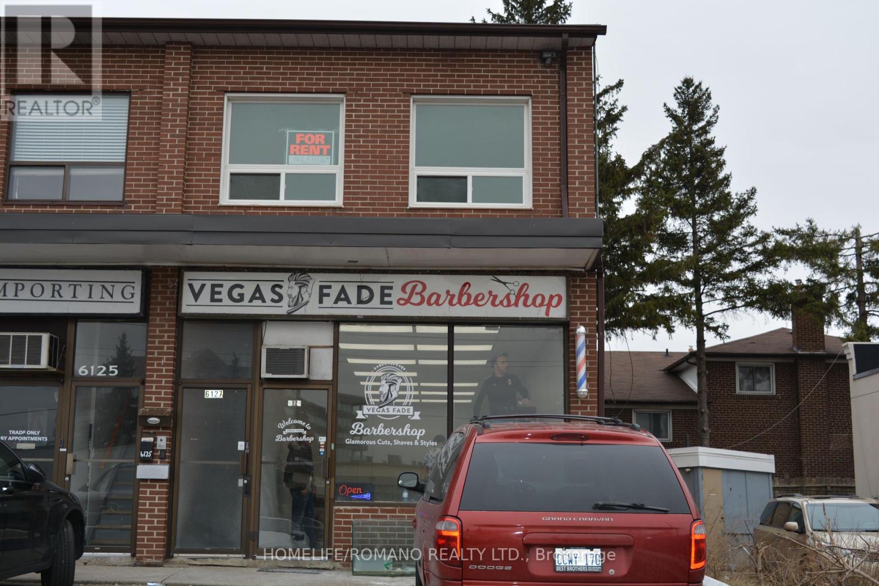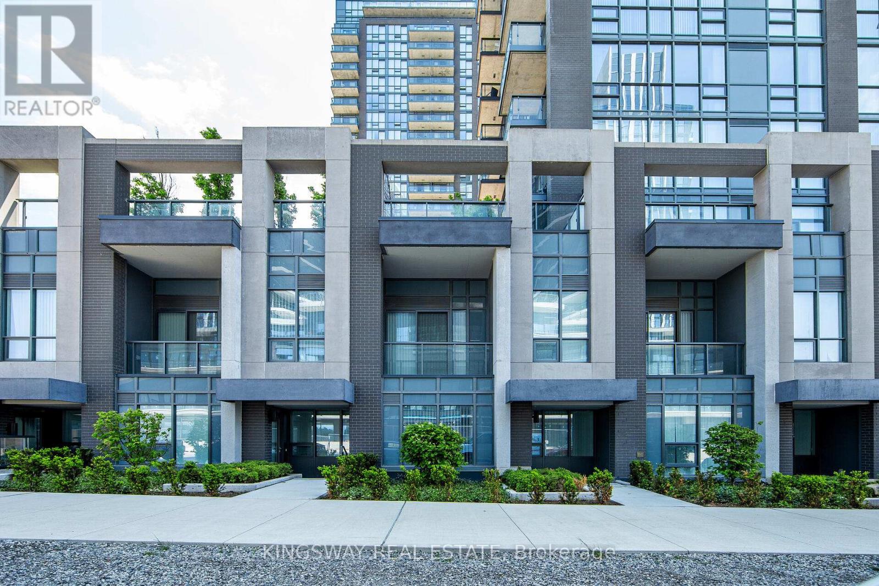7543 Langworthy Drive
Mississauga, Ontario
Excellent Location! This Bright And Spacious 2 Bedroom Basement Apartment Offers A Private Entrance, A Large Kitchen And Living Room, A Separate Laundry As Well As New Laminate Flooring And A Large 4 Pc Bathroom. Lease Includes Hydro, Water And Heat! Being Minutes To Major Highways Such As 407, 427 And 401, Steps To Bus Stops, Walking Distance To Elementary/Secondary Schools And Close To Westwood Mall And Walmart, This Basement Apartment Is In A Great Area! **** EXTRAS **** Fridge, Stove, Washer and Dryer, 3pc Sofa and Chair, Dresser In Each bedroom, Kitchen Table And Tv Stand(TV Not Included) (id:24801)
Homelife/miracle Realty Ltd
1529 Venetia Drive
Oakville, Ontario
Welcome to 1529 Venetia Drive, a turn-key masterpiece in Oakville's Coronation Park. This ~7000 sqft residence on a sprawling third of an acre lot offers an unparalleled family experience. This fully automated home features bespoke living with oak floors, an abundance of natural light and high end finishes throughout. Bright, serene and stylish, the gourmet kitchen features Thermador appliances, a secondary catering kitchen and options for formal and casual dining and entertainment. Upstairs, four spacious bedrooms offer serene retreats with ensuite bathrooms, heated floors, and custom walk-in closets. The master suites spa-like bath and softly lit closet impress. A private office and convenient laundry room complete the upper level. The finished basement includes an entertaining area, separate theatre, home gym and guest suite offering space for relaxation and self-care. Outside, beautifully landscaped grounds surround a sparkling pool, entertainment decks, and a charming gazebo. This home is offered fully furnished and maintained. Enjoy a full-year all-inclusive service plan covering pool maintenance, seasonal outdoor services, and bi-monthly cleaning. Discover Coronation Park, fully serviced, ready for you. (id:24801)
Slavens & Associates Real Estate Inc.
31 Chartwell Road
Toronto, Ontario
Seize The Opportunity To Own A Delightful Bungalow In The Coveted Stonegate-Queensway Area Of South Etobicoke! This Meticulously Maintained Home, Cherished By The Same Owners For Over 30 Years, Sits On A Generously Sized Lot That Offers A Serene Green Oasis Close To All Major Routes & Amenities, Including Highly Rated School. Boasting A Spacious, Sun-Drenched Living Room And Dining Room, This Residence Is Perfect For Both Relaxing And Entertaining. Unwind In A Finished Basement, With The Flexibility Of Additional Rooms To Be Used As You See Fit. Between The Homes' Condition And Abundance Of Space It Is An Ideal Choice For Families, Investors, Or Those Envisioning A New Build. Whether You're Seeking A Welcoming Family Retreat Or A Prime Investment Opportunity In A Sought-After Neighbourhood, This Bungalow Provides Endless Possibilities. Don't Miss Out On The Chance To Call This Charming Property Your Own! *Bonus - Free of Rental Contracts, Allowing You To Move In And Make It Your Own Without Any Hassle. **** EXTRAS **** Brand New High Efficiency Furnace & Mitsair Inverter AC (Transferrable Warranties), Wired/ Monitored Alarm System, Security Camera System, Hot Tub, Central Vac (id:24801)
Manor Hill Realty Inc.
19728 Kennedy Road
Caledon, Ontario
Nestled in the serene landscape of Caledon, this luxury bungalow epitomizes elegance and comfort. Beyond its double gates and driveway lies a meticulously crafted retreat perfect for nature enthusiasts. The exterior showcases a timeless stone finish, complemented by exquisite landscaping that frames both the front and backyard. Step inside to discover a world of sophistication, where high ceilings adorned with crown moldings and coffered designs extend throughout. The spacious foyer welcomes with custom doors, setting the tone for the grandeur that awaits. A family room warmed by a fireplace offers a cozy gathering space, while the chef's dream kitchen boasts granite counters and a large central island. Formal dining room, primary bedroom with a lavish 7-piece ensuite and separate his-and-her closets, main floor laundry. Finished basement with a large rec room invites leisurely evenings, complete with a sophisticated wet bar for effortless entertaining. Indulge in cinematic experiences in the home theater, or maintain an active lifestyle in the dedicated gym space. An additional bedroom provides privacy and comfort for guests or family members. Every detail of this exceptional property, from its quality construction to its thoughtfully designed spaces, caters to those who appreciate the finer things in life. Discover unparalleled luxury in the heart of Caledon, where impeccable craftsmanship and natural beauty harmonize effortlessly. **** EXTRAS **** Fridge, Stove, Dishwasher, Washer, Dryer, 2 Propane Fireplaces, Central Vac, Jacuzzi, High End Light Fixtures, Concrete Patio, Electric Power Backup Generator, 3 Garage dr openers, Automactic Electric Front Gate, 3+2 Garages, Wood Oven. (id:24801)
RE/MAX Gold Realty Inc.
57 Arthur Griffin Crescent
Caledon, Ontario
2 Bedrooms Legal Basement Apartment with walk out Separate Entrance Located In A High Demand Caledon East. Brand new unit, never lived in. Kitchen with Open Concept Layout. All brand new appliances Bedrooms Come with huge Closets. Hardwood Floors Throughout & Pot Lights. Separate Laundry & 1 Parking Space. Easy Access To Hwys, Parks, Schools, Shopping & All Other Amenities. Tenant Responsible For 30% Of Utilities[Heat, Hydro, Water, Hot Water Tank].Separate Laundry. * Backyard Not Included. **** EXTRAS **** Energy Efficient Appliances , Laundry, Stove, And Fridge. Massive Closet Organizers, Lots Of Natural Light (id:24801)
RE/MAX Experts
23 Chartwell Road
Toronto, Ontario
Contemporary custom new build residence (Permit closure : March 2023) with distinctive charm nested in the highly sought-after Stonegate-Queensway community in south Etobicoke minutes from Lake Ontario. This exceptionally crafted home has been tailored to perfection, featuring over 5000 sq. ft. of luxury living (3575 sq. ft. main floor and second floor + 1500 sq. ft. basement), One of the Largest houses in the neighborhood. Open-concept living, family, and kitchen area features panoramic view of tree-filled front and back yards. Tastefully finished with fine materials meticulously selected and sourced from leading suppliers. Custom millwork, handcrafted kitchen and slat panels using premium European EGGER wood-based panels. Carefully selected designer light fixtures & ambient lighting strategically positioned throughout the home. Lots of natural light throughout the day (no need to turn on the lights during the day). Oversized walkout from the lower level lets the basement sun-filled and as bright as main level. Please refer to the feature sheet for more information. **** EXTRAS **** Jennair Cooktop, Oven, M/w, Fridge, Kitchen aid D/W, wine cellar, 120\" Screen in basement, All ELF & Ceiling Speakers . Security Cameras. 2 laundry, inground sprinker & All Mechanical Equipment, Tankless water heater. (id:24801)
Right At Home Realty
96 Clearfield Drive
Brampton, Ontario
Stunning Semi-Detached Home, Nestled in a Prime Family-Friendly Area Adjacent to Vaughan's Highway50! This Home Boasts an Inviting Open Concept Layout, Shimmering Hardwood Flooring with Ceramic Finish on the Main Level and Upper Hall, a Cozy Fireplace, and Beautifully Matching Oak Stairs. The Modern Kitchen is a Highlight, and Enjoy the Convenience of a Separate Entrance To The Basement Through the Garage. Within Walking Distance to Elementary/High Schools and Parks. Also a Short Distance from Big Name Retailers/Services Like Shoppers Drug Mart, Chalo Freshco, TD Bank, Pizza Pizza and Easy Commuting To Hwy 427! **** EXTRAS **** All Elfs Appliances Fridge, Stove, Built-In Dish Washer, Washer And Dryer, CAC And All WindowCovering.New Roof(2021) Very Close To Vaughan Area & Hwy 50. Close To Bus Stop. (id:24801)
Royal Canadian Realty
2402 Camilla Road
Mississauga, Ontario
Welcome to this magnificent custom built home in the highly sought after Camilla Park area. This meticulously maintained stone & brick home is situated on a rare 65 feet X 197 feet deep lot boosting over 6000 square feet of luxurious above grade living space. Triple car garage plus frontage for 8 more cars. Wrought iron fence with electronic gates for added security and privacy. The gazebo plus a small fountain added charm to this generous treed yard which is good for BBQ party, social and family gathering. This home features 9 feet ceilings throughout. The Dining Room, family room, Living Room and Office are decorated with crown mouldings and finished with hardwood floors. Kitchen and Breakfast area are with Granite floors and Corian counters. Finished basement. Offers recreation room, wet bar, sauna, office, bedroom, gym and a large storage room. (id:24801)
Living Realty Inc.
601 - 21 Park Street E
Mississauga, Ontario
Welcome To Luxury Condo Residence In The Heart Of Port Credit Village! Built By Port Credit's Leading Developer Edenshaw. This Spectacular 2 Beds & 2 Baths Unit Offers: 1098 Sq.Ft. Including Balcony, A Breathtaking View Of Lake Ontario, Lighthouse & Credit River, Steps To Waterfront, Spacious Hallway With Big Closet, Living Room Overlooking Modern Kitchen With B/I European Appliances, Stone Counter And Backsplash, Walk Out To Large Balcony. Good Size Primary Bedroom With 4 Pieces Ensuite, In Suite Laundry. A Must See! **** EXTRAS **** Smart Home Technology, Key-Less Entry, License Plate Recognition, In-Suite Security, 24/7 Concierge, Guest Suite, Gym/Yoga Room, Movie Lounge, Visitor Parking, Outdoor Terrace, Pet Spa, Steps To Port Credit Go, Credit River And Lakefront. (id:24801)
Cityscape Real Estate Ltd.
3 - 770 Othello (Basement) Court
Mississauga, Ontario
This luxury Basement Townhome features beautiful durable dark vinyl flooring that looks like laminate floors, accent colors, o/c Kitchen looking out to a good size combined living and dining room. This home also features an upgraded 3 pc bathroom and state of the art washer and dryer. This home is also near all amenities such as schools, parks, hospitals, HWY 401, 403, 407, Restaurants. (id:24801)
Homelife/miracle Realty Ltd
138 Wesley Street W
Toronto, Ontario
Welcome All First Time Buyers, Retirees Or Renovators. Solid Brick Bungalow In A Desirable Neighborhood, Featuring 2+2 Bed & 2 Bath With Separate Entrance To A Finished Basement. Long Private Driveway. Outstanding Value! Great Lot Size For Future opportunity To Build Your Dream Home In The City. Easy Access To Gardiner/Q E W And Close To All Amenities. **** EXTRAS **** Basement Tenanted. Showings Of The Basement Only On Weekends Between 10AM To 7PM With 24hrs Notice. Main Floor Vacant. (id:24801)
Jdl Realty Inc.
9 Jessie Street
Brampton, Ontario
Renovated and Ready to Roll! This charming 1.5 Storey Detached home is nestled nicely on a private lot in Downtown Brampton. Drive on upto this beautiful 3 bedroom, 4 bath home and the first thing you'll notice is its lovely curb appeal, from the upgraded maintenance-free vinyl siding with exterior pot lighting, to the upgraded insulation and newer thermal windows (2013), a huge savings on your energy bills. Head on down the drive towards the back of the property and you'll see the side entrance followed by a backyard of dreams... if you build it, they will come! This backyard has a freshly stained deck with an outdoor kitchen, built in bbq, cabinets and countertop, sink and a built in mini fridge. It also has two lovely lounging areas. A perfect yard for the entertainer! Head inside to the large chef's kitchen that boasts gorgeous hardwood floors, upgraded cabinets with lighting, granite countertops, custom backsplash, s/s appliances, as well as double skylights on the cathedral ceiling to let in all that natural light. Also on the main floor, you'll find 2pc powder room, a lovely living room to relax in, and when its time to head off to sleep, around the corner is your main floor Primary Bedroom, complete with a large closet and a newly renovated stunning 3pc ensuite. On the second floor there are 2 more spacious bedrooms and 2 more baths! (3pc main and a 4pc ensuite). In the finished basement you can relax in the rec room. This is lovely home at a perfect price. It's all dressed up and waiting... just for you!! **** EXTRAS **** Furnace/AC/Humidifier (2013), HWT is a rental, central vac and a sump pump. Walking distance to schools, parks, shopping, transit, Gage Park, The Rose Theatre, and the friendly Downtown Garden Square. (id:24801)
Exit Realty Hare (Peel)
Ph 14 - 115 Hillcrest Avenue
Mississauga, Ontario
Pride Of Ownership, A Stunning View Of Toronto Skyline, Cn Tower & Lake Ontario From Your Penthouse. Located Steps Away From Cooksville Go Station. This Unit is Fully Renovated, Huge Living Area W/ Pot Lights & Stunning Kitchen W/Quartz Countertops & S.S Appliances and Separate Dining Area. Primary Bedroom Leads With Huge Size Walk-In Closet and Laminate Flooring. Huge Size Den Used as Second Bedroom. Laundry Room Has Huge Storage. 1 Parking Spot Owned. (id:24801)
RE/MAX Realty Services Inc.
16 Pryor Avenue
Toronto, Ontario
***Location Location Location*** Great Investment Property Is Waiting For You! This Diamond in the Rough, Is A Hidden Gym Located In An Trendy Neighborhood Waiting For The Right Astute Buyer. The Property Currently Boasts Two Kitchens/Two Units With Multiple Bedrooms For Resident's Needs. The Property Includes a Large Lane Way Garage. The Area Has Many Projects Just Finishing and Starting, Nearby Public Transit, Stockyards Shopping Centre, With Many Parks and Schools Nearby. This Is A Great Property Waiting For You. **** EXTRAS **** All Appliances And Extras \"As Is & Where Is\": Two Fridges, Two Stoves, Washer & Dryer, Blinds and Window Curtains (that do not belong to tenants) (id:24801)
Ipro Realty Ltd.
1 Sidford Road
Brampton, Ontario
New mattamy live/work concept, town house in mount pleasant village, 10 Ft ceiling, work space on main floor, 3 bedroom, 3 balconies, modern eat-in kitchen. Must see!! AAA excellent location. Very busy location near GO station. a rare opportunity to own a commercial real estate in Brampton. Commercial unit can provide vacant for any business. Residential unit rented. Great monthly cash flow. Excellent opportunity must see **** EXTRAS **** Fridge, stove, D/W, 2 AC, Oak stair, upgraded kitchen, gas point, granite counter top, steps to MT. pleasant GO station, community centre, skating, library (id:24801)
Cityscape Real Estate Ltd.
2603 - 5025 Four Springs Avenue
Mississauga, Ontario
Experience luxury in this spacious 1 bedroom + den penthouse at Pinnacle Uptown's Amber Building, located at Hurontario & Eglinton. The unit boasts a modern peninsula kitchen that overlooks an open-concept living and dining area, highlighted by floor-to-ceiling windows offering breathtaking views. Perfectly situated near Square One, GO Station, highways 401 and 403, and the upcoming LRT. This penthouse combines ultimate comfort with supreme convenience. **** EXTRAS **** Building Amenities: Party/Meeting Room W/Kitchen, Games Room (Billard, Table Soccer,Tvs), Gym, Exercise Room, Indoor Pool, Hot Tub, Separate Saunas, Study Room, Kids Play Room, Outdoor KidsPlayground, Bbq Terrace,Guest Suites,Bldg.Security (id:24801)
RE/MAX Gold Realty Inc.
2027 - 3043 Finch Avenue W
Toronto, Ontario
Welcome to this beautiful home meticulously remodelled in 2017, featuring stunning ceramic tiles throughout, granite countertops, and a modern Bath Fitter installed tub from 2020. Stay comfortable with a brand new A/C and furnace handler installed in June 2024. The space is freshly painted and bathed in natural light. Perfectly positioned just steps away from grocery stores, restaurants, the TTC, and upcoming LRT. This residence offers modern comfort and unbeatable convenience. Don't miss your chance to call this exceptional property home! (id:24801)
Century 21 Skylark Real Estate Ltd.
67 Town Line
Orangeville, Ontario
Attention Investors! This charming century home, divided into 3 separate living units, is fully occupied with tenants willing to stay, undergoing upgrades, including new floors in the bedroom and living area. The property boasts a convenient location close to the GO Bus Terminal and within easy walking distance to downtown amenities. Each unit has its own entrance and is separately metered for hydro. Recent upgrades include a renovated main floor (2018), a renovated second floor (2019), basement floors, paint (2024) roof (2019), and a refreshed driveway (2021). There is ample parking and a large lot offering potential for expansion. Don't miss this investment opportunity! (id:24801)
RE/MAX Metropolis Realty
2 Thornvalley Terrace
Caledon, Ontario
Nestled within the tranquil landscape of Caledon, Ontario, 2 Thornvalley Terrace stands as an epitome of modern comfort and timeless elegance. Situated on a coveted corner lot, this exquisite property offers a harmonious blend of spacious living, contemporary amenities, and picturesque surroundings.As you step into this inviting abode, you're greeted by a sense of warmth and sophistication. The main floor welcomes you with an open-concept layout, adorned with gleaming hardwood floors and abundant natural light streaming through the large windows. The heart of the home, a stylish kitchen, boasts modern appliances, ample counter space, and sleek cabinetry, making it a culinary enthusiast's delight.Adjacent to the kitchen, the living and dining areas provide an ideal space for relaxation and entertaining guests, creating seamless connectivity for everyday living. Whether it's cozy family gatherings or lively dinner parties, this home effortlessly accommodates every occasion.Venturing upstairs, you'll discover four spacious bedrooms, each thoughtfully designed to offer comfort and tranquility. The master suite serves as a serene retreat, featuring a luxurious ensuite bathroom and a walk-in closet, providing a private sanctuary to unwind after a long day.Completing the home's offerings is the unfinished basement, a canvas awaiting your personal touch. Whether you envision a home theater, a fitness center, or a playroom for the little ones, the possibilities are endless, allowing you to tailor the space to suit your lifestyle and preferences.Outside, the property showcases its charm with manicured landscaping and a single-car garage, offering convenience and functionality for your vehicle and storage needs. The expansive corner lot provides ample space for outdoor activities, gardening, or simply basking in the natural beauty that surrounds you. **** EXTRAS **** In essence this home presents a rare opportunity to embrace a lifestyle of luxury. Embodies the epitome of gracious living, offering a perfect blend of comfort, style, and functionality. With its unparalleled charm and idyllic setting. (id:24801)
Executive Real Estate Services Ltd.
9800 Britania Road
Milton, Ontario
!!!Attention Investors and Home Builders! A unique opportunity awaits with this well-kept 3-bedroom, 2-bathroom bungalow, offering the perfect blend of country living within city limits. Nestled on a spacious one-acre lot, this sun-filled home features large windows throughout, flooding every room with natural light. Enjoy the serene, rural feel while being just minutes away from parks and all city amenities. With no carpet in the house, this bungalow is move-in ready and full of potential. Located at the intersection of Britannia Road and Fourth Line in Milton, this property offers endless possibilities for future development or to enjoy as is. Don't miss out on this rare chance to own a piece of tranquility with all the conveniences of the city nearby! (id:24801)
Homelife/miracle Realty Ltd
15 - 138 Waterside Drive
Mississauga, Ontario
Welcome to 138 Waterside Drive, a stunning executive 2-story townhouse located on a quiet sidestreet in upscale neighbourhood, steps from Lake Ontario sunrises and waterfront park, in the heart of Port Credit Village shops and restaurants. This highly sought-after property is a 7 minute walk from Port Credit GO train station; a 20 minute ride to downtown Toronto. This home features 2 spacious primary ensuite bedrooms, open-concept living space, an abundance of natural light, dark hardwood floors, crown molding and gas fireplace, and 10' high ceilings. A finished patio deck with natural gas BBQ hookup and electric awning is a perfect place to unwind. 2-car garage with 2 additional covered outside parking spaces. Finished basement includes den and ample storage spaces. Dont miss out on this opportunity to love where you live! **** EXTRAS **** Custom Designed Storage Areas By California Closets. Walk To Waterfront Views & Trails, Fantastic Restaurants, Storefront Shopping, Parks And All That Port Credit Has To Offer! (Hwt Rental) fridge, stove, washer, dryer. (id:24801)
New Era Real Estate
263 - 65 Attmar Drive
Brampton, Ontario
Attention FIRST TIME HOME BUYER! This beautiful BRAND NEW condo stacked townhouse Features 1 Bedroom + 1 Bathroom, 1 Car Parking (Owned) and 1 Locker (Owned). Lots of builder upgrades. Carpet free, Oversized balcony with glass railings, Upgraded KITCHEN AID appliances in the entire kitchen, quartz countertop, quality designed cabinetry with full depth fridge upper cabinet, upgraded kitchen backsplash, Approx 9' Ceiling heights as per plan, Countertops, Quality designed bathroom vanity cabinets including powder room, Under mount square Basins, In Suite Laundry closet. Pets allowed with restrictions.Located at the intersection of Gore Rd/Queen St close to Hwy 427, 407, 50, 7, Minutes from Costco, Parks, Public Transit & More!! (id:24801)
Royal Canadian Realty
231 - 260 John Garland Boulevard
Toronto, Ontario
Bright & Spacious Three Bedroom Condo Townhome .... Nice Sized Three Bedrooms .... Two Bathrooms ... Hardwood Flooring ..... Finished Basement with Rec Room & Laundry & Much More . **** EXTRAS **** Includes All Elf's, Stove, Fridge, Washer & Dryer. Just steps To All Amenities, Walking Distance To Bus Stops . (id:24801)
RE/MAX Premier Inc.
2007 - 2087 Fairview Street
Burlington, Ontario
Welcome to your new home in the heart of Burlington, ON! This stunning 1-bedroom, 1-bathroom condo on the 20th floor offers breathtaking views of Lake Ontario and boasts a prime location just south of the QEW. Be the first to live in this brand-new, never-lived-in unit with an open-concept layout and beautiful finishes. The modern kitchen features brand-new appliances and ample counter space, making it perfect for cooking and entertaining. The living area is bright and airy, with large windows that showcase the spectacular lake views. Enjoy the convenience of being within walking distance to the GO station, Walmart, restaurants, Costco, Burlington Centre, and much more. This location offers easy access to everything you need, from shopping and dining to transportation. The building itself offers an array of luxurious amenities, including an indoor Swimming pool & spa, indoor basketball court, party terrace, sky lounge a state-of-the-art gym, a party room, and more. Plus, you're just a short distance from the beautiful Burlington lake shore area, perfect for leisurely strolls and enjoying the outdoors. Don't miss the chance to live in this incredible condo with unparalleled views and a fantastic location. Schedule a showing today and experience the best of Burlington living (id:24801)
RE/MAX Realty Specialists Inc.
918 Keele Street
Toronto, Ontario
Redevelopment Opportunity With Possible Severance Into 2, 25 FT' Lots. Ideal For Single Family Residential Or Multiple Residential. Existing Structure Has No Value. Land Value Only. All Utilities Have Been Disconnected. Buyer To Do Their Own Due Diligence. Seller and Seller's Representative Make No Representations Or Warranties. "" As Is, Where Is Condition"". **** EXTRAS **** None. Everything In \" As is, Where Is Condition\". (id:24801)
RE/MAX Premier Inc.
10635 First Line
Milton, Ontario
Where Elegance & location blend seamlessly creating this tranquil oasis removed from the hustle and bustle of modern life, minutes from the 401. This custom-built executive bungalow, on 21+ acres, & approx 7000 square feet of sophisticated, finished living space. This stunning home has it all; soaring ceilings, huge windows, hardwood floors, 2 fireplaces, formal living, dining, family room, office with built-ins, luxurious kitchen, Primary suite with its own solarium, all bedrooms complete with ensuite bath. Lower level boasts a fully finished open concept walk out lower level that flows onto a sprawling covered patio and meticulously manicured backyard paradise of your dreams. The backyard Oasis is replete with newly designed patios, elegant pergola, inviting inground pool, and exquisite pool house/bar from S. Boutine Home Improvements. This backyard is a dream for entertaining or enjoying a quiet day. The stunning waterfall/pond by Jackson Pond adds a touch of natural beauty and calm. The large, covered upper-balcony is ideal for year-round barbecuing and entertaining, with a breathtaking view of the property and surrounding woodlands. Embrace the tranquility of bird watching and deer sightings in the misty morning hours. This property blends serene natural beauty with modern amenities, offering a peaceful escape close to all conveniences. A 2nd, natural, pond is part of Kilbride Creek. Pull up a chair and watch postcard-perfect sunrises, a superb slice of nature that, in winter, transforms into your own private skating rink. Connect with nature and get a rejuvenating rush of fresh air. Enjoy the meandering walking path through the woodlands -- ideal for forest hikes, dog walking, cross-country skiing, and snowshoeing. Surround yourself with serenity, peace, quiet and a sense of calm that only nature can deliver. This tranquil setting is nestled midway between Milton and Guelph, with the 401 only minutes away. Call today to make this beautiful property your own ! **** EXTRAS **** New Geothermal heating/cooling with 2 furnaces & AC units in 2007, Roof reshingled in 2017. 3 ensuites renovated; 1 in 2018 & 2 in 2023, New pergola & poolhouse 2022, pool liner & coping 2022, New staircase & glass on upper deck 2022, +more (id:24801)
Right At Home Realty
2 - 17 Academy Road
Halton Hills, Ontario
Location Location Location!! Upper two bedroom apartment with large windows that provide ample natural light, within walking distance to all GO and downtown. Well maintained building and unit, offers 2 great sized bedrooms, updated 4 PC bathroom large kitchen living dining area. Backs onto old rail trail, great for walking, shared coin laundry, 2 angle parking spots, Separate entrance, private locker, water included, unit has control of it's own furnace and A/C. (id:24801)
Ipro Realty Ltd.
1 Maynard Avenue S
Toronto, Ontario
MULTI SUITE INVESTMENTOLD WORLD ELEGANCE COMBINED WITH MODERN UPDATED LIVING AT KING ST WEST & JAMESON AVE. 3500 Ft of fully updated suites on 4 floors. 9 ft. Ceilings, Hardwood Floors, Pot lights, Balconies & decks, Individual wall mounted HVAC units, 200A electrical, Kitchens with stone counters and Stainless-Steel appliances, Fireplaces, Backup Generator, Garden Sprinkler System, Gazebo, Parking, Hot Water Tanks, Coin Operated Laundry, Ring Doorbells. 15 Minutes by TTC to Downtown, minutes to Lakeshore & Gardiner, Walk to Parks and Lake Ontario. POTENTIAL: CONVERT 4 rental units to all 2 bedroom units or MEDICAL/CLINIC offices on ground floor while retaining 3 rental units.2 OWNED PARKING SPACES. Seller will provide vacant possession. **** EXTRAS **** POTENTIAL: CONVERT 4 rental units to all 2 bedroom units or MEDICAL/CLINIC offices on ground floor while retaining 3 rental units. Seller will provide vacant possession.2 OWNED PARKING SPACES (id:24801)
Royal LePage Signature Realty
1 Maynard Avenue S
Toronto, Ontario
MULTI SUITE INVESTMENTOLD WORLD ELEGANCE COMBINED WITH MODERN UPDATED LIVING AT KING ST WEST & JAMESON AVE. 3500 Ft of fully updated suites on 4 floors. 9 ft. Ceilings, Hardwood Floors, Pot lights, Balconies & decks, Individual wall mounted HVAC units, 200A electrical, Kitchens with stone counters and Stainless-Steel appliances, Fireplaces, Backup Generator, Garden Sprinkler System, Gazebo, Parking, Hot Water Tanks, Coin Operated Laundry, Ring Doorbells. 15 Minutes by TTC to Downtown, minutes to Lakeshore & Gardiner, Walk to Parks and Lake Ontario. POTENTIAL: CONVERT 4 rental units to all 2 bedroom units or MEDICAL/CLINIC offices on ground floor while retaining 3 rental units.2 OWNED PARKING SPACES. Seller will provide vacant possession. **** EXTRAS **** POTENTIAL: CONVERT 4 rental units to all 2 bedroom units or MEDICAL/CLINIC offices on ground floor while retaining 3 rental units. Seller will provide vacant possession.2 OWNED PARKING SPACES (id:24801)
Royal LePage Signature Realty
101 Ninth Street
Toronto, Ontario
Coveted 40 Ft X 125 Ft Lot Provides Endless Opportunities. Renovate, Or Build Your Dream Home In The Sought After Neighbourhood Of New Toronto! This Well-Maintained 2 Storey, Solid Brick Detached Home Features Approximately 1520 S.F. Of Above Grade Living Space, Original Character, Spacious Principal Rooms, Three Large Bedrooms With Walk-In Closets, A Four Piece Family Bathroom And An Inviting Front Porch - Perfect For Sipping Your Morning Coffee. Separate Entrance To Lower Level With Income Potential. Expansive Backyard With Stone Patio, Mature Trees And Perennial Garden. Room To Park Three Cars. Ideally Located Just Steps To The Lake And Waterfront Trails, Parks, Skating Rinks, Shops And Restaurants Along Lake Shore Blvd, TTC, Schools And Humber College. Easy Commute To Downtown! **** EXTRAS **** Fridge, Electric Stove, Exhaust Hood, Washer, Dryer, Dishwasher, Electrical Light Fixtures, Window Coverings, Gas-Fired Hot Water Boiler, Electric Water Heater, AC (Heat Pump) (id:24801)
Right At Home Realty
602 - 155 Legion Road N
Toronto, Ontario
Welcome To Suite 602 At The iLoft.This 1+1 Bed 1 Bath Suite Offers Over 700 Sq ft Of Total Living Space. Has 2 Good Sized Balconies with the Views Of The Lake, Nature & City are great to enjoy your Morning Coffee! Building With World-Class Amenities Including An Outdoor Pool, An Indoor Pool, A State-Of-The-Art Gym, A Library, A Movie Theatre, Squash Court, Game Room, Party Room & Guest suites. The Primary Bedroom with Floor-To-Ceiling Windows & large Closet, The Large Den Which Can Be Used As A Second Bedroom, 4 piece bathroom, En-suite laundry and 1 Parking Space, This unit has everything you need. WELCOME HOME! (id:24801)
One Percent Realty Ltd.
308 - 310 Broadway Avenue
Orangeville, Ontario
Welcome to a well-managed and quiet condo centrally located in Orangeville close to coffee shops, shopping, schools, and parks. This beautifully designed 1-bedroom plus den unit offers versatile living in just over 600 square feet. The den can easily serve as a second bedroom, dining room, or home office. The open concept living space includes a spacious kitchen and living room. Enjoy the elegance of hardwood floors throughout, complemented by quartz countertops in the kitchen and bathroom. The kitchen is further enhanced with a stylish herringbone backsplash, while the bathroom features a matching herringbone shower tile, upgraded shower head, and glass shower surround. Many upgrades include pot lights, stainless steel appliances including an upgraded fridge with bottom freezer, and in-suite washer & dryer. Bedroom & Living Room have separate heating and AC units. TOP 5 REASONS TO LIVE HERE! 1) Perfect for downsizers. 2) Get your foot in the real estate door. 3) Easy driving distance to Brampton, Mississauga, Airport. 4) Close to coffee shops, shopping, schools, and parks. 5) Well managed and full of upgrades!This unit is perfect for those seeking a blend of style, comfort, and convenience. Dont miss out on this exceptional opportunity! (id:24801)
Century 21 Millennium Inc.
3120 Highbourne Crescent
Oakville, Ontario
Location! Location !! Impressive Freehold Townhome 3 Bed, 3 Bath, Finished Basement Move-In Ready & Situated In Desirable Neighborhood In The Highly Sought After Bronte Creek Community Of Oakville, Spacious Rooms, Open Concept Living, Dining & Family Room, Freshly Painted, New Lights, Family Sized Upgraded Eat-In Kitchen With Breakfast Area, Pot Lights Throughout, Master Bedroom Comes with a 4 piece ensuite and w/i closet. 2 additional bedrooms & a full Additional bathroom on Second floor, upgraded washrooms , Front Brick House With Large Windows And Plenty Of Sunlight In The Whole House. Extended driveway that can fit 6 car parking including garage. Close to All Major Amenities, Schools, Parks, Shopping etc., Don't Miss This Gem Neighborhood.**** Much More To Explain ++++ **** EXTRAS **** Close To All Amenities School, Worship, Hwys, Malls Shopping Grocery. (id:24801)
RE/MAX Realty Services Inc.
3209 - 360 Square One Drive
Mississauga, Ontario
Penthouse With Spectacular 32th Floor View - Clean and Bright In Daniels Limelight North Tower. A Large 116sqft Balcony Plus 10ft Ceiling Add To The Spacious Penthouse Feel. Steps To Square One Shopping, Bus Terminal (Mi Way & GO Transit), Library, YMCA, Sheridan College, Living Arts, Celebration Square & Everything City Centre Offers. **** EXTRAS **** Everything You Need! Tenant To Pay For Electricity & Hydro (id:24801)
Century 21 People's Choice Realty Inc.
5955 Mayfield Road
Brampton, Ontario
A property with most prime location with around 100 x 185 ft. Lot is now on sale. Renovated with 3+1 bedrooms & 4 baths with modern kitchen. Stainless Steel appliances, centre island and granite counter top. Master Bedroom at main floor with hardwood flooring, double closet and 3 pc ensuite bath. Basement is professionally finished with wood stove, bedroom, laundry and 3 pc bath. Zoning is going through some changes but buyer needs to check with the city planning department. (id:24801)
Century 21 Red Star Realty Inc.
109 - 320 City Centre Drive
Mississauga, Ontario
Rarely offered ground level Garden Villa in prime location in the heart of Mississauga's city centre. New laminate flooring throughout, freshly painted and electrical fixtures throughout. 10ft ceilings throughout. Open concept living/dining room with new laminate flooring walking out to a private stunning terrace. Spacious primary bedroom with large, mirrored closet and California shutters. Open Concept Den big enough for second BR or office. Two main access doors via terrace or from inside living arts tower. Steps to square one mall, ymca, highway 403/407, restaurants, public transit. Amenities include gym, pool, party room, 24 hour security. (id:24801)
Cityview Realty Inc.
507 - 2045 Lake Shore Boulevard W
Toronto, Ontario
Palace Pier! Discover luxury living at its finest in this elegant 1550 sq ft residence, located in Torontos sought-after waterfront area. With a spacious and thoughtfully designed layout, the apartment features two large bedrooms, including a master suite with a walk-in closet space. Residents will enjoy access to a wide range of premium amenities, including valet service, a state-of-the-art gym, and additional conveniences such as visitor suites, a car wash, and enhanced security measures ensure a comfortable and worry-free lifestyle. Situated within walking distance of scenic trails, shops, and dining, and with easy transit and highway access, this property combines convenience with unparalleled style. This unit is ready for your finishing touches! **** EXTRAS **** All existing electric lighting and window coverings. existing fridge, stove, build-in diswasher(As Is), wash&Dryer. The Unit condition as is. (id:24801)
Right At Home Realty
333 Bristol Road W
Mississauga, Ontario
Basement apartment w/ Separate Entrance In Most Desirable Area of Mississauga. Minutes to Community Centre/Library, plaza, walk-in clinic, Good schools, parks, Sq-1 Shopping Centre & Heartland Centre, restaurants. etc. Quick access to highway 403/401, GO transit and future LRT. Perfect family home for working professionals, couples of a small family, students. No pets, No smoking. Shared utility (30%). Deposit for keys ($200) refundable. **** EXTRAS **** Stove, Fridge, Internet & One Parking Is Included. Could Be Rented at $2200 if Furnished. Perfect Move-In Condition! (id:24801)
Bay Street Integrity Realty Inc.
312 - 160 Flemington Road
Toronto, Ontario
Incredible 2 Bedroom 2 Bath Condo! Approx 620 SqFt Plus Phenomenal 221 SQ Ft Terrace Overlooking Green Roof And The Park. Near Yorkdale Subway Station! Minutes From Yorkdale Mall, Hwy 401, Coffee Shops, Restaurants, Universities and Downtown Toronto. Granite Countertops in Kitchen and Bathrooms. Large Closets, Parking and Locker Included! Fantastic Amenities Including Large Courtyard, Patio, Gym, 24Hr Concierge, Party Meeting Room and Guest Suites. **** EXTRAS **** S/S Appliances- Fridge, Stove, Hood, Dishwasher. En-Suite Washer/Dryer. All ELFs. (id:24801)
Royal LePage Signature Realty
6127 Steeles Avenue W
Toronto, Ontario
Professionally finished 2 rooms Apt on 2nd floor. corner of sw steeles ave W and Islington. This highly visible location is move-in ready. 1 Designated parking spots belonging to the unit. High traffic location. Close to highways 400, 407 & 401. with private entrance, big windows, direct access to unit. Hydro, heat, water and centeral air inclueded in rent. (id:24801)
Homelife/romano Realty Ltd.
15466 The Gore Road
Caledon, Ontario
15466+15430 Gore Rd. An Extraordinary New Fully Renovated Award Winning Builder Chatsworth Fine Homes & Interior Design By Renowned Jane Lockhart Designs. Located In Prestigious East Caledon, This Custom-Built Estate Is Encircled By 52.5 Acres Of Private Forest, Three Vast Ponds, Cascading Stream, 2-Km Nature Trail & Protected Spring-Fed Lake. Exquisite Primary Residence With Additional 1-Bedroom Coach House, 3-Bedroom Guest House That Includes A Finished Basement & Two Fireplaces & Coastal Beach House On Private Swimmable Pond With White Sand Expanse. Main Estate Features Lavishly-Appointed Great Room & Dining Room With Custom Mouldings, Opulent Champagne Bar, 2-Way Fireplace & Walk-Out To Terrace, Gourmet Kitchen W/Attached Morning Kitchen With Best-In-Class Appliances, Elegant East-Facing Primary Suite With Two Ensuites, Steam Showers & Bespoke Dressing Room. Outdoor Living Room With Automatic Screen & Fireplace. Ascend The Artfully-Designed Open-Riser Staircase Or Elevator To The Interior Balcony. Three Upstairs Bedrooms & Library With Ensuites, Expansive Entertainment Room W/Walk-Out To Pool. Fully-Equipped Wet Bar, Custom-Designed Ice Cream Parlour, Beauty Salon & Spa, Gym WITH Cushioned Floors, TrackMan Golf Simulator Room & Breathtaking Glass-Domed Conservatory. Two Garages With Heated Floors & EV Chargers. Stunning Outdoor Pool & Adjoining Hot Tub With Waterfall, Meticulous Landscaping, Groomed Greenery For Golfers, Scenic Lookout With Skyline Views & Horticulturalists Dream Outdoor Garden. Designed For Gracious Entertaining & Extravagant Living, Stonebridge Is Altogether Spectacular In Size, Natural Beauty & Artisanship. **** EXTRAS **** Smart Home Tech., Net Zero Home Solar Home, Sec. Cam. Network, Lutron Home Auto Sys., Extensive Property Lightscaping, La Cornue Double Oven & Stove, SubZero F/F, LG Clothes Steamer, 5 Car Garage, 3 Car EV, Salt Water Pool & Hot Tub. (id:24801)
RE/MAX Realtron Barry Cohen Homes Inc.
1506 - 380 Dixon Road
Toronto, Ontario
Sought-After Kingsview Village. Great Open Concept layout which allows a seamless flow between the living, dining areas and kitchen. En-suite Laundry. Underground car parking. Quite Relaxing balcony with mesmerizing CN Tower and City View. Building has many amenities including beautiful landscaped grounds, convenience store, hair salon, indoor pool, gym, party room, 24hr gate security, ample visitors' parking. Managed by a reputable company and has all utilities included in low maintenance fee. Superb location, close to Hwys, Pearson Airport, Schools, TTC, Go Transit. Minutes to schools parks, shopping and highways. Don't miss it out! See it now! (id:24801)
RE/MAX Metropolis Realty
2492 Post Road
Oakville, Ontario
NEW IMMIGRANTS ARE WELCOME!!! Spacious Condo Townhouse / Freshly Painted 2 Bedrooms With 2 Washrooms/ Primary Bedroom Has A Computer Nook & A Walk-In Closet / In-Suite Laundry / Visitor's Parking... Prime Location In Oakville/ Close To Hwy 403, Hwy 407, QEW, Go Station... Walking Distance To Walmart, Superstore, LCBO, Beer Store, Restaurants, Recreational Centres,Parks, Trails,... **** EXTRAS **** All Elfs, All Blinds, Combo Washer/Dryer, Stove, Fridge, Dishwasher, Microwave (id:24801)
Kingsway Real Estate
119 - 5033 Four Springs Avenue
Mississauga, Ontario
STUDENTS ARE WELCOME!!! FULLY FURNISHED Townhouse with Dining & Living Room / 3 Full Bathrooms / 3 Bedrooms + 1 Den /In-Suite Laundry / Fully Equipped Kitchen with Appliances. It includes Internet, TV, Parking, Electricity, Air Condition, Heat, Water, Gym, Swimming Pool,Jacuzzi, Sauna, Library. Prime location in Mississauga / Walking distance to Square One Mall, Grocery Stores, Shops,Restaurants, Bars, Recreational Centres, Entertainment Establishment,... **** EXTRAS **** All Elfs, All Blinds, Washer, Dryer, Dishwasher, Stove, Microwave, Fridge. (id:24801)
Kingsway Real Estate
318 - 895 Maple Avenue
Burlington, Ontario
Welcome to The Brownstones and a gem in the making. With a little TLC, this home will blend modern living with exceptionalconvenience. This 2-bed & 2-bath townhome offers comfort and style in the heart of Maple, just a few blocks from downtownBurlington and the lakefront.Featuring three finished floors, this townhouse provides ample space for relaxation and entertainment. The 2nd floor houses twospacious bedrooms, each with large windows that flood the rooms with natural light. The 2nd floor bathroom boasts contemporaryfixtures and finishes. The lower level includes an updated 2pc powder room, a soaker jacuzzi tub, laundry facilities, & garage access.Mapleview Mall, shopping, dining, and entertainment are right at your doorstep. Easy Access to major highways makes this locationperfect for commuters. Don't miss your chance to own this well-priced townhouse in one of Burlington's sought-after neighbourhoods. **** EXTRAS **** Stainless Steel Fridge/Freezer & Microwave; Dishwasher; (id:24801)
Cityscape Real Estate Ltd.
23 - 59 Roncesvalles Avenue
Toronto, Ontario
Fully Renovated Luxury Apartment Conveniently Located In The Desirable Roncesvalles Neighborhood! Kitchen Cabinetry And Stone Counter-Tops, 3 Stainless Kitchen Appliances: Fridge, Stove, And Hood Range Luxury Vinyl Flooring Through Out, Renovated Bathrooms, Black Hardware Throughout, Heat & Water Are Included (Tenants Are Responsible For Paying Their Hydro) **** EXTRAS **** On-Site Laundry ($), Pet Friendly, No Smoking (id:24801)
Century 21 Percy Fulton Ltd.
89 - 2901 Jane Street E
Toronto, Ontario
Look no further for an extremely well kept and renovated 3 bedroom townhouse that is in move-in condition. Pride of ownership, with many upgrades including a new electrical breaker system. Updated functional kitchen, and with a separated dining room, overlooking a sunken and very spacious living room. The laundry room on the main floor boasts a 2 pc -powder room and a walkout to a nice backyard! You will experience a nice bar that leads to the backyard summer retreat - just to relax and chill. Amazingly spacious bedrooms, with an impressive large walk-in closet in the master bedroom. This townhouse is in a matured neighbourhood - close to schools, shopping, corner plaza, a new condo development, shopping at Jane & Finch, bus stop, close to Finch Ave with new LRT street car. Mins to York Uni, subways, Humber River Hospital and major 400/401 Highways. Plans ahead to revive are with new developments, making this townhouse a good buy now in a preferred location. Ideal for first time home buyers, downsizers or investors!!! Show with confidence!! **** EXTRAS **** SS Fridge, Stove, washer, dryer, light fixtures. (id:24801)
RE/MAX Premier Inc.
2506 - 1928 Lake Shore Boulevard W
Toronto, Ontario
Welcome To Mirabella, A Beautifully Built Luxury Condominium! This Brand New 2+1 Bedroom, 2 Bathroom Condo Is 772 Sqft Of Modern Living Space And Stunning Open Concept Layout With 9ft Ceilings. The 91.25 Sqft Balcony Has Breathtaking Views Of The Toronto Skyline And Lake Ontario. Huge Walk-in Locker Steps Away From Parking Spot. A Well-appointed Kitchen With Sleek Cabinetry, Stainless Steel Appliances, And Upgraded Finishes. Located In The Newly Constructed West Tower By The Award Winning Builder Diamonte, This Condo Comes With 1 Parking Space And 1 Generously Sized Locker Over 45 Sqft. Modern Amenities Include: Indoor Pool(Lake View), Saunas, Fitness Centre, Library, Yoga Studio, Business Centre, Fully-furnished Party Room With Full Kitchen/dinning Room, Guest Suites And A 24Hours Concierge. Only 8km From The Toronto Downtown Core And Only Minutes Away To Highway, Bike Trails, Parks And Lake Ontario Waterfront. **** EXTRAS **** 1 Parking & 1 Spacious Locker. Upgraded Finishes, Window Covers, Stacked W/D, Fridge/Stove/Microwave/Dishwasher. 91.25 Sqft Balcony. (id:24801)
Royal LePage Terrequity Realty









