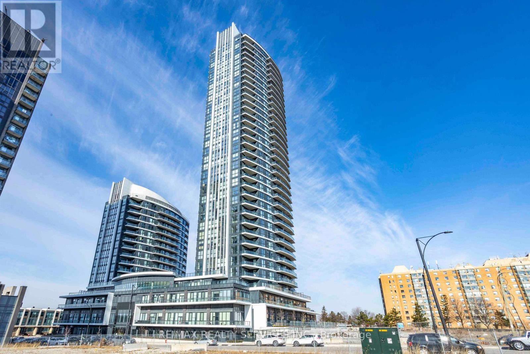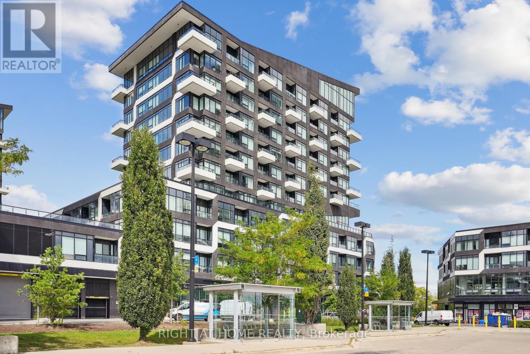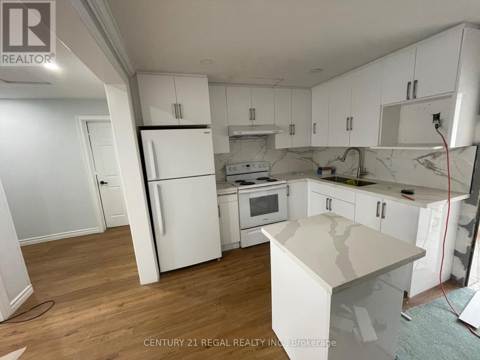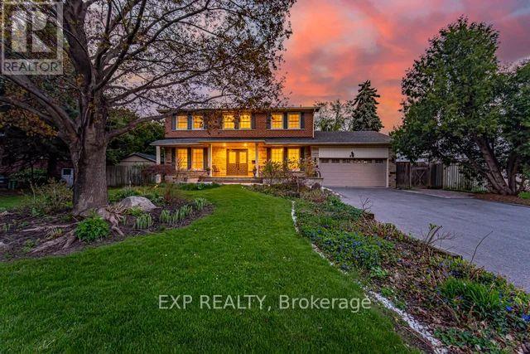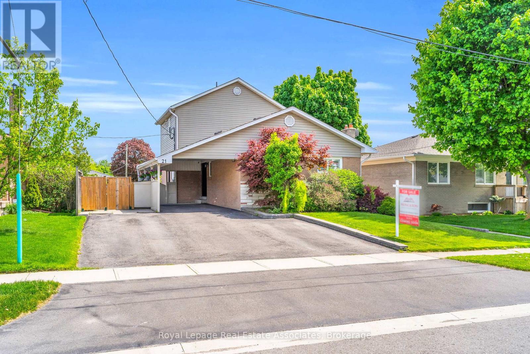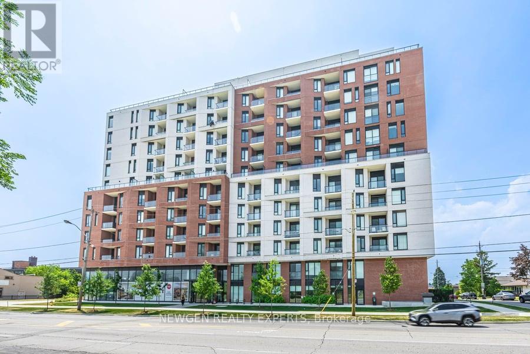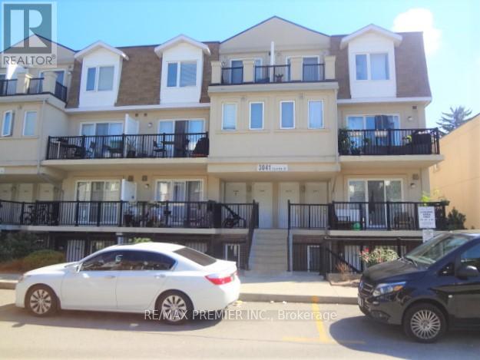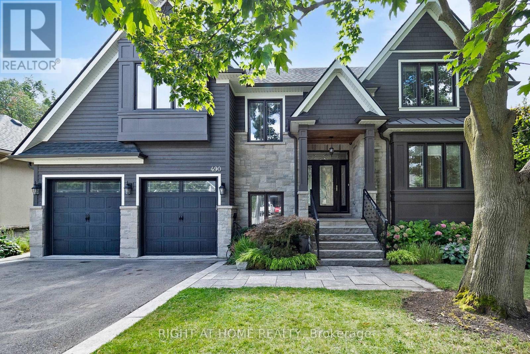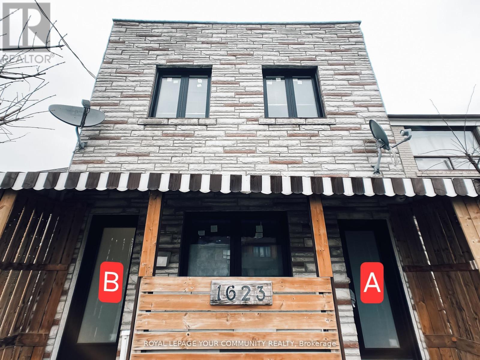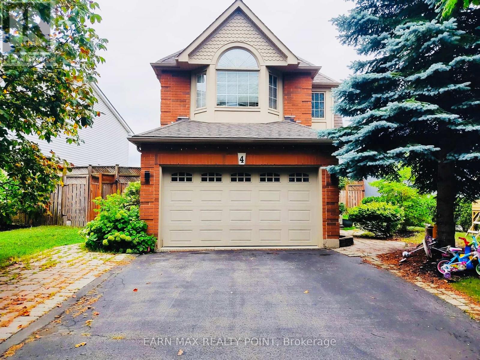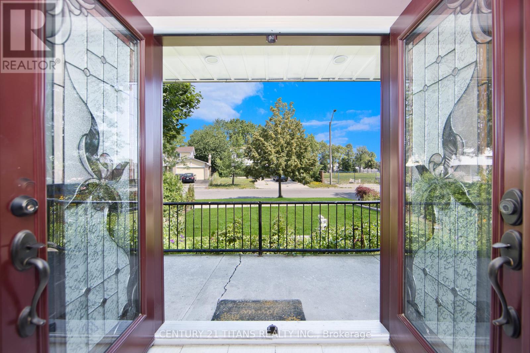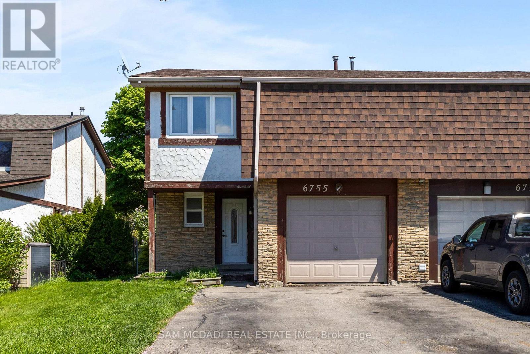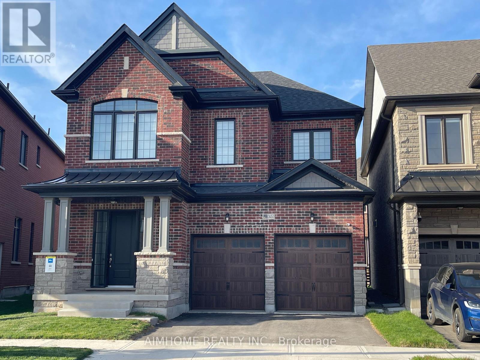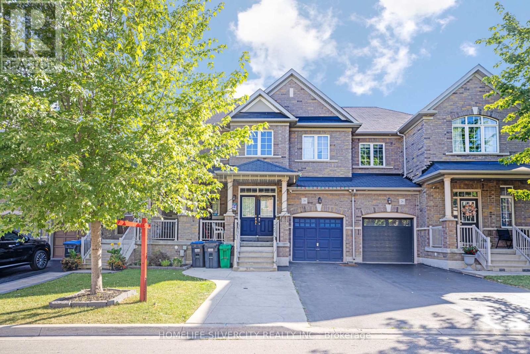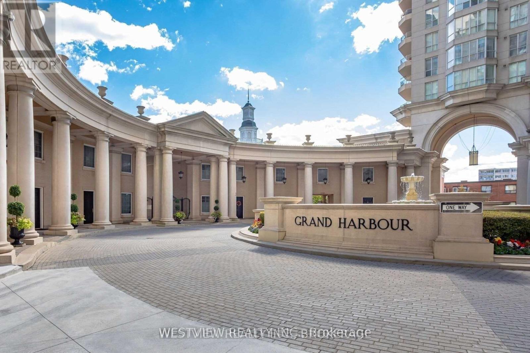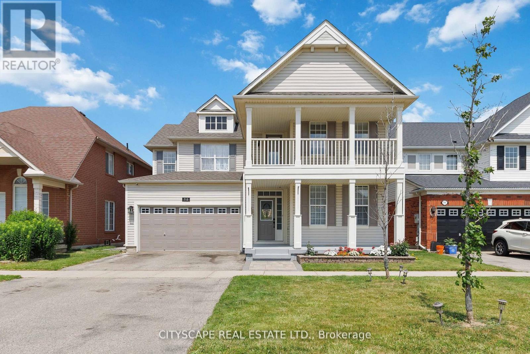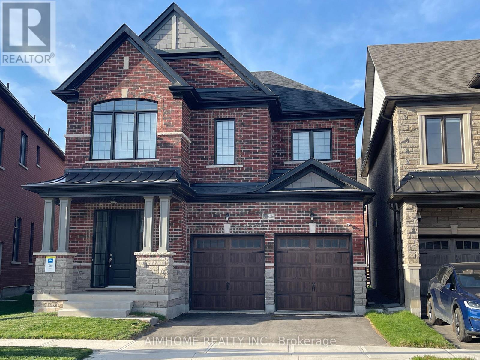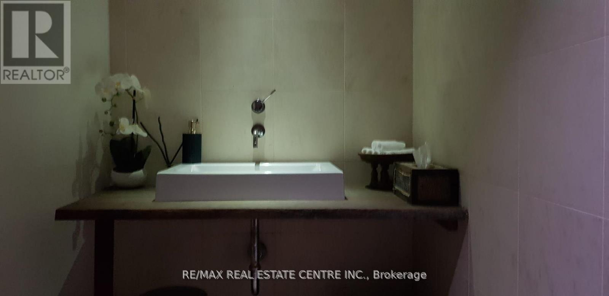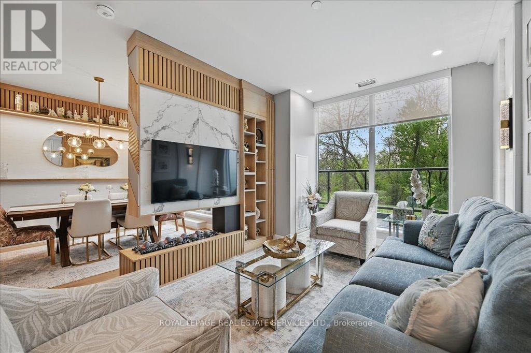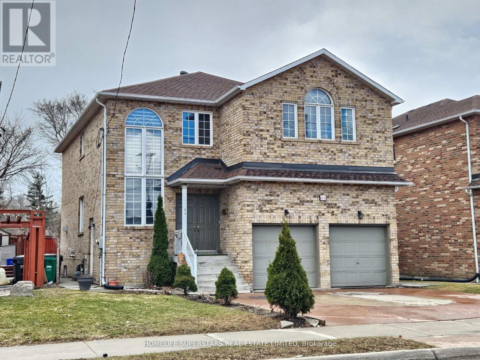918 - 35 Watergarden Drive W
Mississauga, Ontario
2 PARKING SPOTS: ONE WITH EV CHARGER, CORNER UNIT WITH SUNNY WEST EXPOSURE: Immaculately maintained 2+Den, 2-Bath condo offering a desirable corner layout 968 sf + 99 sf balcony with expansive west-facing views. This residence is in PRISTINE CONDITION, featuring a full-size tiled kitchen with modern, well-maintained appliances and impeccable laminate flooring throughout. The functional floor plan includes a versatile den, suitable for a home office or additional living space. Both bathrooms are tastefully appointed, complementing the units bright and spacious design. The window coverings are operated by remote control. Conveniently located within minutes of Square One Shopping Centre and directly adjacent to the forthcoming LRT line, an 18 km rapid transit system connecting Brampton and Port Credit. This property ensures exceptional accessibility. Residents of this well-managed building enjoy access to premium amenities, including a year-round indoor swimming pool and hot tub, along with additional facilities designed for comfort and lifestyle. A rare offering with TWO parking spaces, one equipped with an EV charger, this condo presents an excellent opportunity for quality, convenience, and long-term value. ROGERS Internet is INCLUDED in maintenance (id:24801)
RE/MAX Realty Services Inc.
436 - 2485 Taunton Road
Oakville, Ontario
You must see this stunning executive condo! With floor-to-ceiling windows, you can enjoy the beautiful northeast exposure. The soaring ceilings lend a grand and spacious feel to the unit, which spans 1074 square feet and includes two large bedrooms, two full baths, and an updated kitchen. The condo boasts the largest wrap-around balcony in the building, offering an additional 430 square feet of outdoor space. The building itself is equipped with all the amenities you could dream of. Conveniently located just minutes from transit, shopping, major highways, parks, schools, and more, this condo offers both luxury and accessibility. (id:24801)
Right At Home Realty
215 B Queen Street S
Mississauga, Ontario
4 Bed, 2 Bath in the Heart of Streetsville, Directly Overlooking Queen and Main. Unique Property with Brand New Renovations and Plenty of Space for Comfort. Ideal for Any type of Tenant that's looking to be in a Most Convenient of Location, for Work and/or Lifestyle. Plenty of Restaurants, Boutiques, Shops, Transit, All at Your Doorstep. GO Station is minutes away. Students Welcome. Newcomers Welcome (id:24801)
Century 21 Regal Realty Inc.
42 Hillside Drive
Brampton, Ontario
Stunning Executive Home in Prestigious Bramalea Woods. Welcome to this breathtaking 4-bedroom executive residence nestled in the heart of the coveted Bramalea Woods community a home that blends luxury, comfort, and timeless elegance. From the moment you arrive, you'll be captivated by the extensively landscaped grounds, complete with an inground sprinkler system, a sparkling in-ground pool, expansive composite deck, and lush greenery that create a private backyard oasis. With multiple seating areas and a large storage shed, this outdoor retreat is perfect for both summer entertaining and everyday relaxation. Inside, the home offers a versatile and inviting layout. The grand living and dining rooms set the stage for memorable gatherings, while the spacious eat-in kitchen, complete with granite counters and a walk-out to the backyard, makes daily living seamless. Work from home in style in the formal office, or cozy up by the gas fireplace in the family room, which also opens directly to the backyard paradise. Upstairs, the owners suite is your private sanctuary, featuring space to unwind at the end of the day. Three additional bedrooms provide comfort and flexibility for family and guests. The bright recreation room offers a perfect hangout for teens or a home gym, while the finished basement adds even more living space with a 3-piece bath and a private bedroom with walk-in closet an ideal guest suite or retreat. Lovingly maintained and thoughtfully upgraded, this home showcases granite countertops, renovated washrooms throughout, an EV charger, and quality finishes at every turn all in one of Bramptons most prestigious communities. (id:24801)
Exp Realty
2339 Hixon Street
Oakville, Ontario
An exceptional lifestyle location awaits just 3 blocks from the heart of Bronte Village & only 5 blocks from the shimmering shores of Lake Ontario. 149' Lot! This highly sought-after Bronte real estate setting places you steps from Bronte Harbour, charming waterside parks, restaurants, cafés, shops, banks, & everyday services all within a 10-minute walk. Spend sunny afternoons at Bronte Heritage Park, Bronte Beach or explore the scenic Waterfront Trail that connects much of Oakvilles lakeshore. With the QEW/403 & the Bronte GO Train Station just minutes by car, this property combines the charm of lakeside living with unmatched commuter convenience, making it one of the most desirable properties for sale in this vibrant community. Set on a mature, tree-lined lot, this well-maintained side split offers 3+1 bedrooms, 2 full bathrooms, 2 kitchens, & a finished basement space. The deep backyard, surrounded by towering trees, provides excellent privacy & the potential for a future pool, while the double driveway & attached garage with inside entry ensure ample parking. Inside, you'll find a bright & functional main level featuring a spacious living room with pot lights & wide-plank flooring that flows seamlessly into the dining area. The eat-in kitchen offers plenty of room for family meals, & there are 3 light-filled bedrooms & a 4-piece bathroom on the main level. The finished lower level expands the living space with a generous bonus/family room, a second kitchen, a fourth bedroom, & another 4-piece bathroom ideal for extended family, guests, or an in-law suite. Whether you enjoy this home as is, renovate, or build a new custom residence, the large lot & prime Bronte location make this a rare opportunity in Oakville real estate. (id:24801)
Royal LePage Real Estate Services Ltd.
21 Bairstow Crescent
Halton Hills, Ontario
A home that brings everyone together and perfect for multigenerational living! Step inside this one-of-a-kind home where comfort, space, & connection come together in perfect harmony. With 3 separate living spaces with 3 separate kitchens, this home is designed to bring families closer while still offering the privacy & independence everyone craves. From the moment you walk in, you will feel the warmth of this inviting space. The main floor welcomes you with an open-concept living and dining area, bathed in natural light, perfect for sharing meals, laughter, & memories. The updated kitchen ensures every family gathering is effortlessly enjoyable. The 3 bedrooms complete this level, including one with a charming loft-style storage nook perfect for a child's dream hideaway! The lower level provides even more room to grow, with its own bright & spacious kitchen, an open living & dining area, & 2 good-sized bedrooms, ideal for grandparents, adult children, or anyone needing their own retreat. Upstairs is a sun-filled private suite that awaits, with its own entrance, offering a peaceful sanctuary with a spacious living room, kitchen, with 1 bedroom, perfect for extended family members or guests. Step outside and breathe in the beauty of the backyard oasis. Whether you're sipping coffee under the pergola-covered deck, soaking in the hot tub under the stars, or hosting summer barbecues, this space is made for togetherness. With plenty of parking, storage, and a prime location just minutes from schools, parks, shopping, and the heart of Georgetown, this home isn't just a place to live, it's a place to belong. A home like this doesn't come around often. Could this be the perfect fit for your family? (id:24801)
Royal LePage Real Estate Associates
521 - 3100 Keele Street
Toronto, Ontario
This bright and spacious 2-bedroom ,2 washroom apartment at Keele Street and Downsview Park in Toronto offers the perfect blend of comfort and convenience. The unit includes one parking spot and one locker for added storage. Residents can take advantage of a wide range of amenities, including a concierge, media room, dining area, rooftop terrace with BBQs, fully equipped gym, party room, family room, and visitor parking. Ideally located for all types of buyers, the apartment is just steps from Downsview Park, providing ample green space and outdoor activities. Public transit is easily accessible, with the Downsview Park GO Station nearby. (id:24801)
Newgen Realty Experts
2067 - 3041 Finch Avenue W
Toronto, Ontario
Bright & Spacious Harmony Village 2-bedroom unit with rare find two parking spaces !!!! Laminate flooring throughout the unit !!!!! Open-concept kitchen with a backsplash !!!!! Very Spacious two bedrooms with both of them offering balcony access !!!!! Walk-out to balcony from the living area!!!Just steps to TTC, the Finch West LRT, and all other major amenities. (id:24801)
RE/MAX Premier Inc.
Upper - 39 Octillo Boulevard
Brampton, Ontario
Detached House, 4 Bedrooms, 3 Washrooms, 4 Parking ( 2 in Garage, 2 on Driveway), Living Dining, Family Room, Available from September 1st. (id:24801)
RE/MAX Paramount Realty
490 Orchard Drive
Oakville, Ontario
Exceptional home in a highly desirable community with a resort-style backyard. Enjoy fully landscaped and sun-filled grounds, large deck for entertaining overlooking a heated saltwater pool, jacuzzi hot tub and sauna with changing room! This beautifully designed home welcomes you with the den/office at the front of the house, offering both privacy and convenience. The elegant dining room, highlighted by a coffered ceiling, flows seamlessly into a gourmet kitchen with a butlers pantry, overlooking the spacious family dining area and inviting open concept living room. Upstairs, discover four well-appointed bedrooms: two with their own private ensuites and two connected by a Jack-and-Jill bathroom. The professionally finished basement is equally impressive, featuring a climate-controlled wine cellar, a fifth bedroom with its own ensuite, ideal for guests, and an additional powder room! On a quiet street in a friendly neighbourhood, only 5 minutes from beautiful downtown Oakville and Bronte, close to the highway and GO stations, and walking distance to Lake Ontario and Appleby College, with excellent local public schools. (id:24801)
Right At Home Realty
B (Upper) - 1623 Keele Street
Toronto, Ontario
Exquisitely Renovated, Semi-All Inclusive 2-Bedroom Unit In The High-Demand Keele & Rogers Neighbourhood! This Bright And Spacious Unit Offers: A Separate Living Room (Can Also Serve As A 3rd Bedroom), A Full Bath, A Modern Eat-In Kitchen, Private In-Unit Laundry, 1 Parking Space. Enjoy The Ultimate Convenience-Walk Or Bike To Nearby Shops, Grocery Stores, Restaurants And Cafes. TTC Bus Stop Is Right Outside Your Door, With Quick Access To The Eglinton LRT, Eglinton West Subway Station, And All Major 400-Series Highways For Easy Commuting To Both Uptown And Downtown Toronto. Semi-All-Inclusive Rent Includes: Heat, Central Air Conditioning, Water, One (1) Parking Space, Basic Cable, and High-Speed Internet. *Hydro Extra-Separate Meter*. Apply Today And Make This Stylish, Move-In-Ready Unit Your New Home! (id:24801)
Royal LePage Your Community Realty
4 Stone Street
Halton Hills, Ontario
This legal basement apartment offers a bright, spacious, and modern living space featuring 2 well-sized bedrooms with ample closet space and a full bathroom. The kitchen is fully equipped with essential appliances, while the open living area provides the perfect setting for relaxing evenings or entertaining guests. For added convenience, the unit comes partially furnished with a cozy couch, a coffee table, a dining table with seating for four, and two mattresses, allowing for a comfortable move-in experience. The apartment includes its own private entrance, one dedicated parking space, and separate laundry facilities. High-speed internet and all utilities are included, ensuring a hassle-free lifestyle. Situated in a desirable neighbourhood close to local amenities, schools, parks, and public transit, this home is ideal for families or professionals seeking comfort and convenience in a prime location. (id:24801)
Earn Max Realty Point
RE/MAX Gold Realty Inc.
7606 Netherwood Road
Mississauga, Ontario
Beautifully maintained 3+1 bedroom, 2.5 bathroom detached back-split bungalow located just minutes from Toronto Pearson International Airport. This upgraded home features a sleek modern kitchen with stainless steel appliances, hardwood flooring, and ceramic tiles throughout. The main floor offers a spacious open-concept living and dining area, with laundry conveniently located near the bedrooms. A fully self-contained 1-bedroom basement apartment with a separate entrance, full kitchen, living area, and bathroom provides excellent rental income potential and is currently occupied by a reliable young couple willing to stay. Ideal for families or investors alike, this home combines comfort and functionality with unbeatable convenience close to public transit, shopping, schools, and major highways. (id:24801)
Century 21 Titans Realty Inc.
6755 Segovia Road
Mississauga, Ontario
Immerse yourself in Meadowvale's sought after, family-oriented neighbourhood with this beautifully renovated 3 bedroom 3 bathroom semi-detached home! As you step inside, you're met with an open concept floor plan that intricately combines the primary living areas together, making it the perfect place to entertain loved ones. Designed for the everyday chef in mind, the kitchen is outfitted with ample cabinetry space and built-in stainless steel appliances. Step into your dining room, where lovely hardwood floors are laid and large windows allow for an abundance of natural light to seep through. The living room overlooking the dining area provides a seamless indoor-outdoor entertainment space with direct access to your great size backyard. Ascend upstairs and locate your primary bedroom situated behind french doors with his and her closets and a 4pc ensuite. Down the foyer, 2 more bedrooms reside with generously sized closets and a shared 4pc bath. The basement offers a versatile recreational space, perfect as a living area, home gym, home office, or play area for the little ones - the possibilities are endless. The fenced in backyard provides the perfect canvas to great your dream backyard oasis, where afternoon summer bbq's can be enjoyed with loved ones. Being nestled in a quiet neighbourhood with close proximity to all amenities including restaurants, shops, great schools, public transit, major highways, and parks, makes this the perfect residence for young professionals or small families alike. Don't delay on this amazing opportunity to call this home sweet home. (id:24801)
Sam Mcdadi Real Estate Inc.
3453 Mosley Gate S
Oakville, Ontario
Absolutely Stunning One Year New Home In Upper Oakville With 4 Beds And 4 Baths. Front On South With Sunny And Bright Family Room And Master Room. Enjoy the 10 Ft Ceilings & Open Concept Layout On The Main Level, The Updated Kitchen W/ Oversized Stone Countertops and Island, High End Appliances. Open Family Room With Fireplace, The Den Is Perfect For Working From Home. Upstairs 4 Spacious Bedrooms, Boasting 2 Ensuites Including A 6 Pieces Master Ensuite, Semi Ensuite For The Rest Two Rooms. H.R.V System. Mins To Hwy 403,407, Qew, Go Station, Parks, Shopping & Top Rated Schools. (id:24801)
Aimhome Realty Inc.
28 Yellow Sorrel Road
Brampton, Ontario
Beautiful Freehold Townhome - This beautifully maintained property offers modern finishes and thoughtful design throughout: Contemporary kitchen with stainless steel appliances and granite countertops Hardwood flooring on the main level and upper hallway Elegant double-door entry and oak staircase. Spacious bedrooms with ample natural light. Direct access to garage from interior. Finished basement with bedroom kitchen and washroom. Conveniently located near schools, shopping, transit, and other amenities. A perfect blend of style and functionality-don't miss your chance to own this beautiful home! (id:24801)
Homelife Silvercity Realty Inc.
906 - 2285 Lake Shore Boulevard
Toronto, Ontario
Welcome to Grand Harbour! One of the first Luxury waterfront buildings. Situated close to the Marina, featuring miles of walking & biking paths for your enjoyment. This one bedroom unit offers open views to the Northwest with plenty of natural light, living area separated from kitchen with a breakfast bar. Parking spot and storage locker included. *All utilities included* Excellent value when compared to other units currently available. Building offers best of amenities, indoor pool, sauna, gym, squash courts and more. Just move in and enjoy! (id:24801)
Westview Realty Inc.
713 Trudeau Drive
Milton, Ontario
Welcome to this Spacious & Sun-Filled Family Home in Prime Location! This beautifully maintained Mattamy, Sunderland Model, featuring a bright and functional layout perfect for modern family living. Boasting 9 ft. ceilings, gleaming hardwood floors, and oversized windows throughout the main level, this home is designed to impress with natural light and an open-concept flow. The main floor offers a spacious family room complete with a cozy gas fireplace, elegant blinds, and a large bow window. The family-sized eat-in kitchen is a chefs dream equipped with stainless steel appliances, a center island with breakfast counter, ceramic tiled backsplash, and oversized windows. Patio doors lead to a fully fenced, professionally landscaped backyard ideal for outdoor entertaining. Enjoy direct access to an oversized double-car garage with bonus storage space. A convenient mid-level landing features a built-in study niche, perfect for a homework station. Upstairs, the primary retreat impresses with double-door entry, large windows, dual walk-in closets, and a luxurious en-suite with separate soaker tub and glass-enclosed shower. The spacious second, third, and fourth bedrooms offer double closets and abundant natural light. A hardwood-lined upper hallway leads to a walk-out door to a generous covered balcony your private outdoor sanctuary. Additional features include: Oversized 2nd-floor laundry room with sink and walk-in linen closet. Professionally finished basement with open-concept layout, dimmable halogen pot lights, Berber carpet, large storage closet and separate utility room. Newer furnace and A/C (2019) for worry-free comfort. Located within walking distance to parks, shopping, and public transit, with quick access to Hwy 401this is a home that offers both luxury and convenience. 2 extra parkings available between sidewalk & road. A must-see for families seeking space, style, and superb location! Property link: https://tours.snaphouss.com/713trudeaudrivemiltonon?b=0 (id:24801)
Cityscape Real Estate Ltd.
3453 Mosley Gate
Oakville, Ontario
Absolutely Stunning One Year New Home In Upper Oakville With 4 Beds And 4 Baths. Front On South With Sunny And Bright Family Room And Master Room. Enjoy the 10 Ft Ceilings & Open Concept Layout On The Main Level, The Updated Kitchen W/ Oversized Stone Countertops and Island, High End Appliances. Open Family Room With Fireplace, The Den Is Perfect For Working From Home. Upstairs 4 Spacious Bedrooms, Boasting 2 Ensuites Including A 6 Pieces Master Ensuite, Semi Ensuite For The Rest Two Rooms. H.R.V System. Mins To Hwy 403,407, Qew, Go Station, Parks, Shopping & Top Rated Schools. (id:24801)
Aimhome Realty Inc.
5940 Chorley Place
Mississauga, Ontario
Basement is finished w/separate entrance to 2 bedroom basement apartment w/large living, dining, eat-in kitchen w/island, 4 pc. bath, separate laundry. Utilities 30% extra, freshly painted. (id:24801)
RE/MAX Real Estate Centre Inc.
108 - 2489 Taunton Road
Oakville, Ontario
OVER $100K IN CUSTOM UPGRADES! RAVINE-VIEW EXECUTIVE TOWNHOME! TWO SIDE-BY-SIDE PARKING SPACES! Discover the perfect blend of luxury and tranquility in this impeccably designed two bedroom plus spacious den townhome, where every detail reflects sophistication and comfort. Set against a serene ravine backdrop, this residence offers inspiring views that create a rare sense of calm and connection to nature within the city. Rich oak hardwood floors flow seamlessly throughout, enhanced by designer wallpaper that adds texture and visual interest. The chef's kitchen impresses with premium Miele appliances, a generous pantry, and an elegant balance of form and function. Over $100K in custom upgrades elevates the home's character, including a bespoke wall unit, sleek central fireplace, built-in dining cabinetry, refined crown moldings, and a striking staircase with glass panels and artistic detailing. The versatile den with its own ensuite bathroom adapts easily to your lifestyle - ideal as a guest suite, home office, or third bedroom. Upstairs, spa-inspired bathrooms showcase upgraded backsplashes, statement mirrors, and contemporary finishes. Designer chandeliers and sconce lighting create a warm, inviting ambiance throughout. Thoughtfully curated and beautifully finished, this residence is more than a home - it's a private retreat of style, comfort, and inspired design. (id:24801)
Royal LePage Real Estate Services Ltd.
301 - 10 Lagerfeld Drive
Brampton, Ontario
Why To Rent, When You Could Own And Create Equity by Paying a Mortgage For Your Own Home Rather Than Rent to Landlord!! This Mesmerizing 1 Bed 1 Bath Condo Offers A Blend Of Luxury And Convenience, (Comes With One Underground Covered Parking and One Storage Locker). 1 Bedroom And 1 Bathrooms Spread Across 500 Square Feet Of Living Space, With An Additional 50 Square Feet Of Private Patio Space at Third Floor. The Condo Is Located At The Intersection Of Bovaird Drive, Lagerfeld Drive, And Mount Pleasant GO Train, Just 40 Minutes From Downtown Toronto By GO Train. Key Highlights Include A Prime Location With Easy Access To Public Transportation, Major Highways (Hwy 407 And 410), Shopping Centers, and Religious And Community Hubs. High-End Finishes Throughout, Including Hardwood Flooring, Quartz Countertops, And A Stylish Backsplash. A Kitchen Designed For Both Functionality And Style, Complete With A Central Island And Ample Storage. The Elegant Bathroom Features A Standing Shower Cum An Opulent Bathtub. One Underground Parking Spot And An Underground Locker For Added Convenience. The Condo Is Bathed In Natural Light And Offers Stunning Views From Its Private Balcony. Ideal For Those Seeking A Modern, Convenient Lifestyle In The Vibrant Brampton West Area in The Most Sought After Mount Pleasant Village Commuity Due To Its Proximity To Mount Pleasant Go Train Station and Everything Nearby!! High-end Branded Stainless Steel Kitchen Appliances - Fridge, Stove, Dishwasher, Microwave and Over The Range Chimney Included In The Price!! High Speed Internet from Rogers Free For Couple of Years!! (id:24801)
RE/MAX Gold Realty Inc.
301 - 10 Lagerfeld Drive
Brampton, Ontario
Spacious and Mesmerizing 1 Bed 1 Bath Condo Offers A Blend Of Luxury And Convenience, (Comes With One Underground Covered Parking and One Storage Locker). 1 Bedroom And 1 Bathrooms Spread Across 500 Square Feet Of Living Space, With An Additional 50 Square Feet Of Private Patio Space at Third Floor. The Condo Is Located At The Intersection Of Bovaird Drive, Lagerfeld Drive, And Mount Pleasant GO Train, Just 40 Minutes From Downtown Toronto By GO Train. Key Highlights Include A Prime Location With Easy Access To Public Transportation, Major Highways (Hwy 407 And 410), Shopping Centers, and Religious And Community Hubs. High-End Finishes Throughout, Including Hardwood Flooring, Quartz Countertops, And A Stylish Backsplash. A Kitchen Designed For Both Functionality And Style, Complete With A Central Island And Ample Storage. The Elegant Bathroom Features A Standing Shower Cum An Opulent Bathtub. One Underground Parking Spot And An Underground Locker For Added Convenience. The Condo Is Bathed In Natural Light And Offers Stunning Views From Its Private Balcony. Ideal For Those Seeking A Modern, Convenient Lifestyle In The Vibrant Brampton West Area in The Most Sought After Mount Pleasant Village Community Due To Its Proximity To Mount Pleasant Go Train Station and Everything Nearby!! High-end Branded Stainless Steel Kitchen Appliances - Fridge, Stove, Dishwasher, Microwave and Over The Range Chimney!! (id:24801)
RE/MAX Gold Realty Inc.
44 York Street W
Mississauga, Ontario
Well-Cared-For Family Home!!! This Charming 2 Storey 4 Bedroom Detached Home has a welcoming feel. Very Spacious House Approx 2758 Sf featuring 2 Full Bathrooms On 2nd Level, Hardwood Wood Floors Throughout the house. Very spacious 4 bedrooms on the upper level. Basement Fully Finished with side entrance and 2 Fully separate 1 bedroom units in the basement with their separate kitchens and full washrooms. Porch And Patio Deck In Backyard. Roof (2023) is less than 2 years old! Quiet Neighborhood and No Houses in the back !! (id:24801)
Homelife Superstars Real Estate Limited


