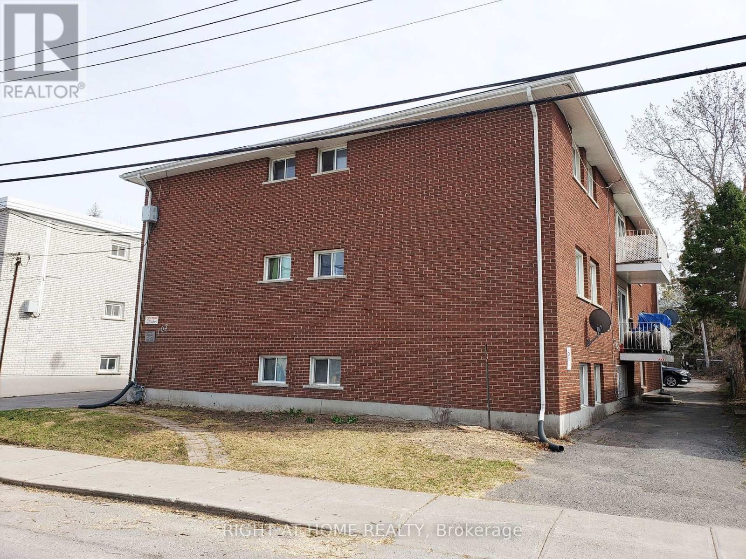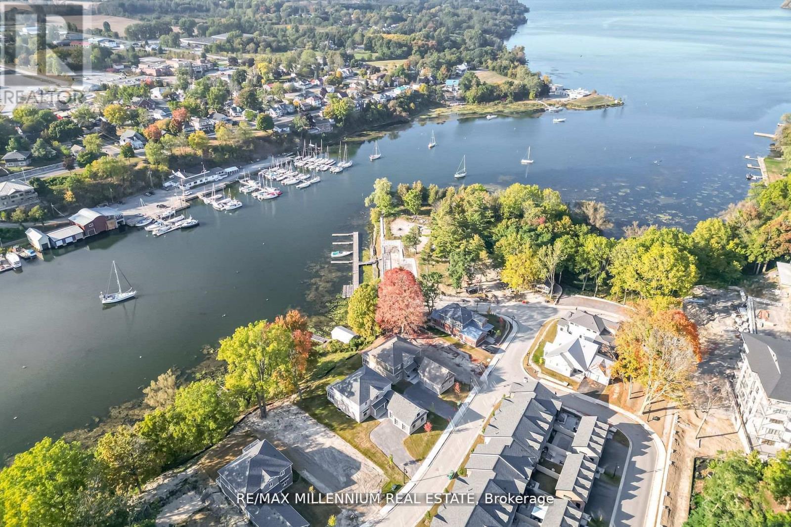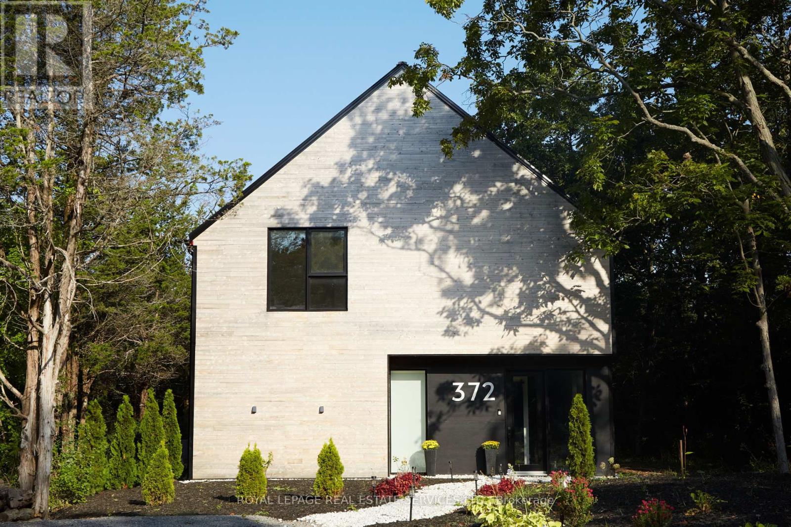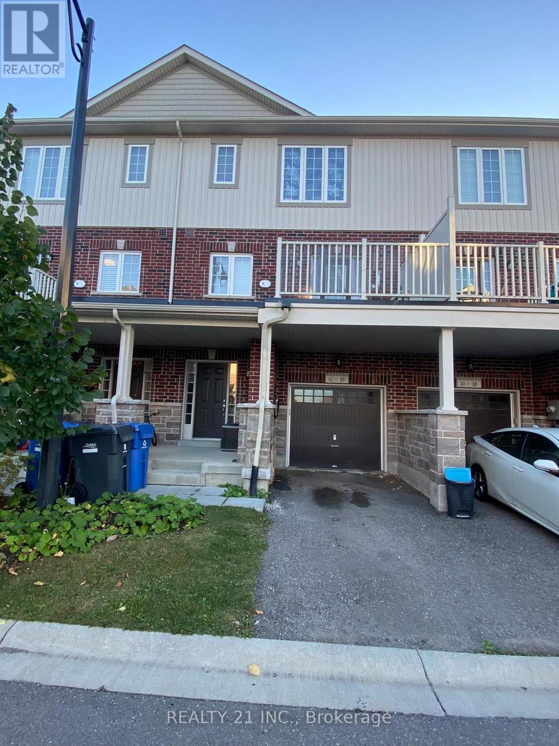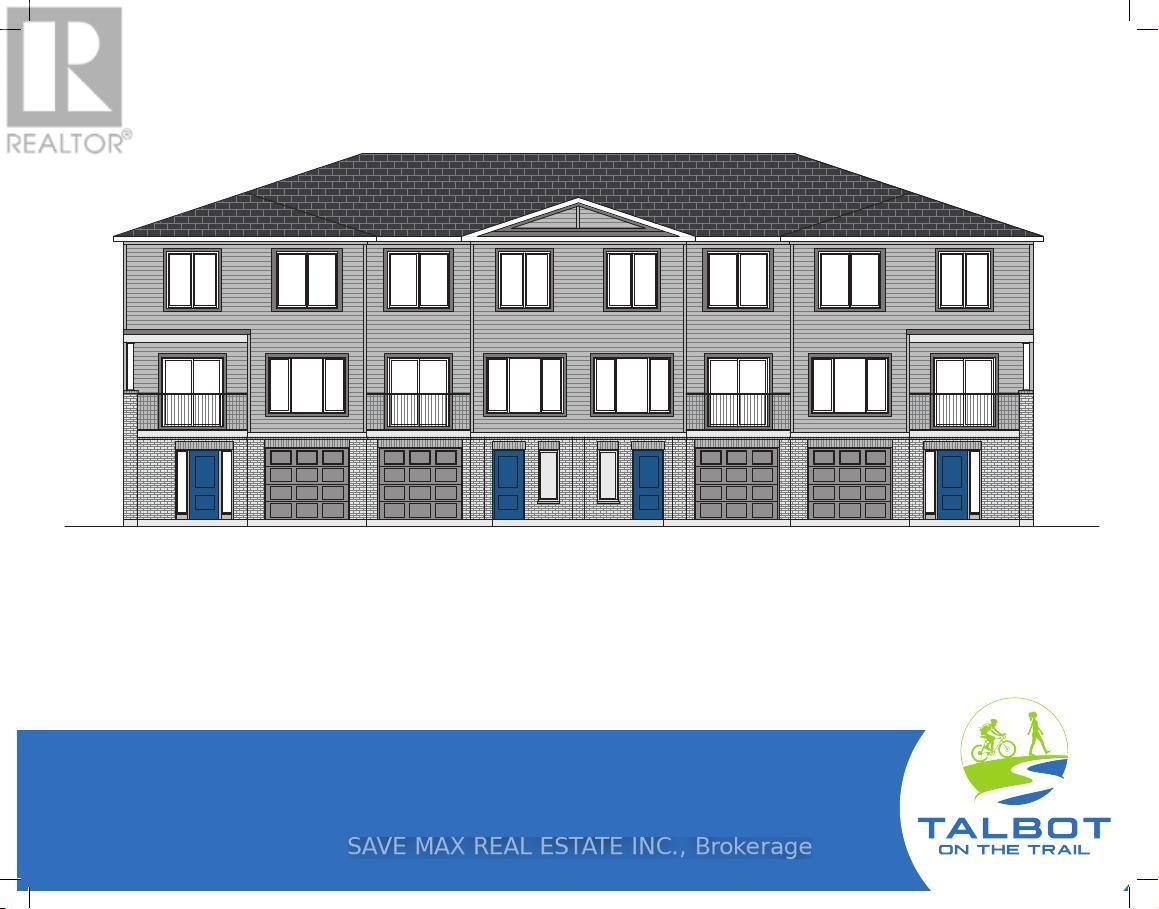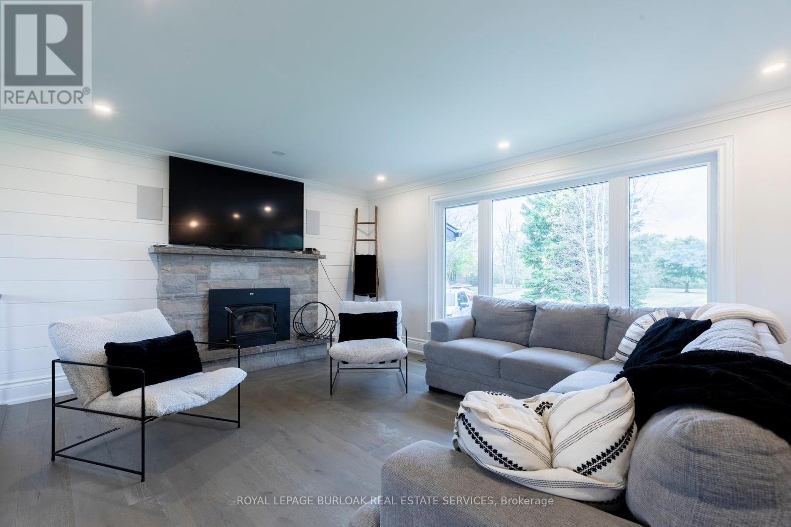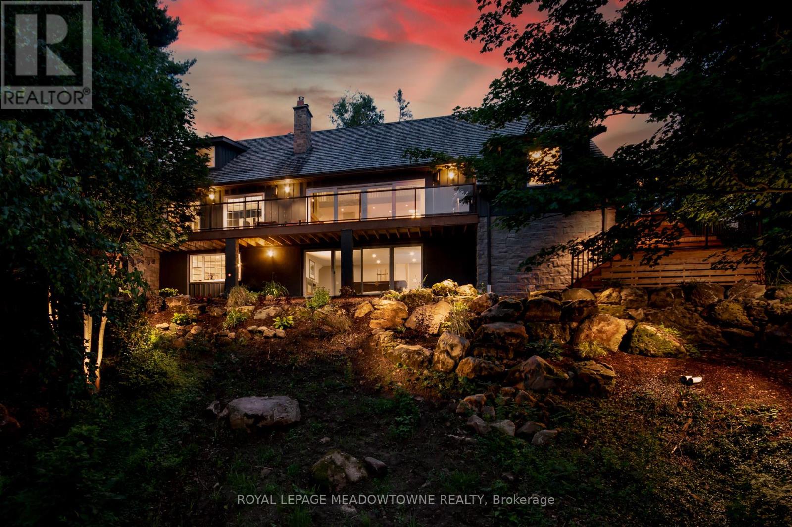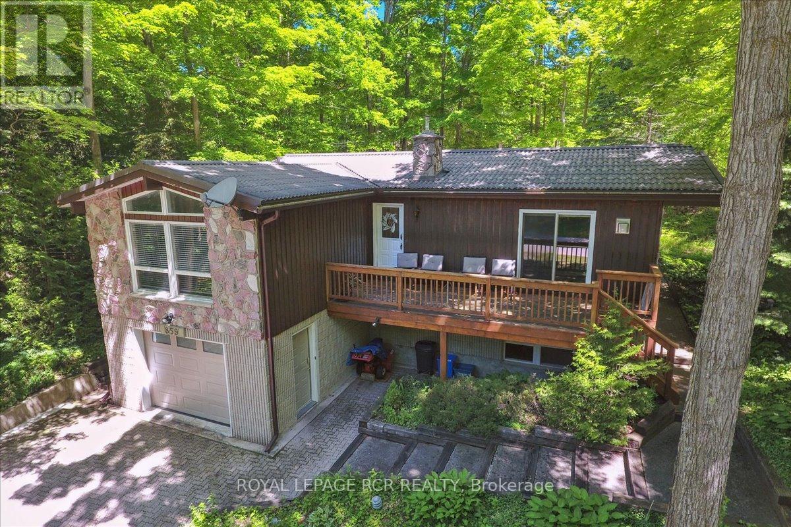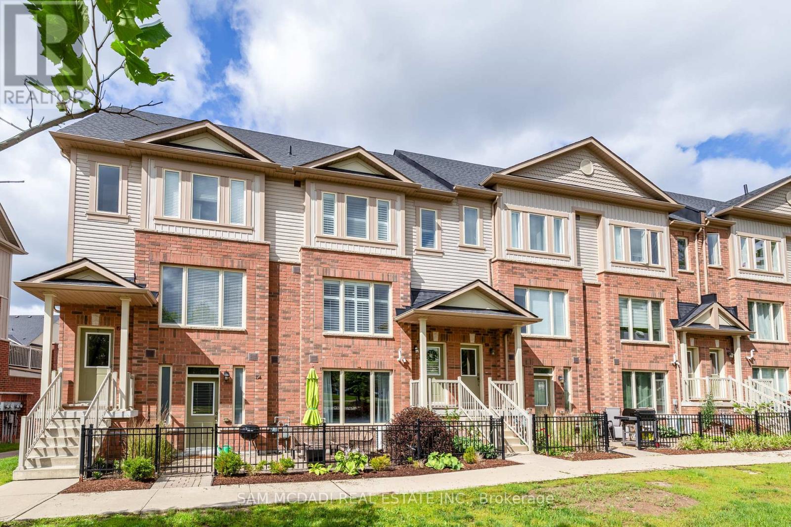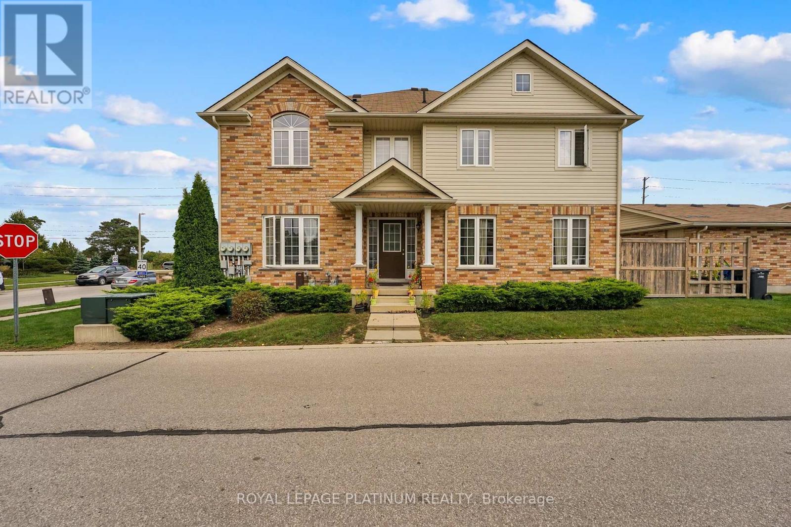956 Sobeski Avenue
Woodstock, Ontario
Absolutely Fantastic ! This Fully Brick and Upgraded Detached House boasts 4 Bedrooms and 2.5 Bathrooms, situated in the Prime Location of Woodstock. Featuring a 9ft Ceiling, Exquisite Light Fixtures Thru-Out and Engineered Hardwood Flooring on the Main Floor. This Home exudes Elegance. The Kitchen and all Washrooms are adorned with Quartz Countertops and High End Appliances, including a Gas Stove. Enjoy the Convenience of Being within Walking Distance to the Thomas River and Gurudawa Sri Guru Singh Sabha. The Property's Proximity to the Toyota Manufacturing Plant, Top Rated Schools and Shopping Amenities adds significant value with easy access to Hwy 401 and 403. This Home is Perfect for Families and Commuters Alike. **** EXTRAS **** Window Coverings, Gas Stove, Fridge, Dishwasher, Microwave, Washer/Dryer, Light Fixtures, Water Softener, A/C (id:24801)
Ipro Realty Ltd.
102 Joseph Street
Kingston, Ontario
Now is the time to own this well maintained legal 9-plex rental apartment building (8x2 Bedroom, 1x1 Bedroom) located close to Downtown Kingston & Queens University. Bright and spacious apartments with good tenants. 6 apartments have own private balconies, 2 rented gas hot water tanks (Dec/22), separate hydro meters (2 units incl. hydro), ample paved parking area (9 spaces), shared coin laundry, re-shingle 2014 (whole) & 2020 (West-side), and lots of renos since 2017! **** EXTRAS **** With high demand for housing and low supply, low vacancy rate, & a hot rental market in Kingston that is continuously increasing rapidly, it is now the golden opportunity to invest in this rental property! (id:24801)
Right At Home Realty
12 Noah Common Street
St. Catharines, Ontario
Vacant and move in ready. Property also listed for sale (id:24801)
Right At Home Realty
53 George Brier Drive E
Brant, Ontario
This Home Offers An Impressive Array Of Features That Make It A Standout Choice For Buyers. The Spaciousness Is A Key Attraction, With 5 Bedrooms And A Premium Wide Pie-shaped Lot That Provides More Space Compared To Standard Lots. The Lot Is 41 Feet Wide At The Back And 548 Square Feet Larger Than The Average. The Designer Kitchen Is Equipped With Quality Maple Cabinetry, A Flush Breakfast Bar On The Island, And A Gourmet Feel That Enhances Its Appeal. The Nine-foot Ceilings On The Main Floor, California Knock-down Ceilings, And Engineered Wood Floors Add Elegance To The Home. Practicality Is Emphasized With Low-maintenance, Vinyl-clad, Thermo-sealed Windows, And Foam-insulated Exterior Doors And Windows, Contributing To The Home's Energy Efficiency. Convenient Direct Access From The Garage To The Home And A Premium Quality Insulated Metal Garage Door Add To The Comfort. The Professionally Graded And Sodded Yards, Insulated Metal Front Door, And Extra-deep 10"" Treads On The Stairs Demonstrate Attention To Detail And Thoughtful Construction. The Homes Location Provides A Small-town Lifestyle, Close To Highway 403, The Grand River, And Amenities Like The Brant Sports Complex, Shopping, Schools, And Medical Offices, With Brantford Just Minutes Away And Hamilton Within A 30-minute Drive. It's A Rare Combination Of Luxury, Practicality, And An Active, Convenient Lifestyle! **** EXTRAS **** Fridge , Stove , Washer, Dryer (id:24801)
RE/MAX Real Estate Centre Inc.
205731 Highway 26 Road
Meaford, Ontario
Welcome to Beautiful Over 15 Acres Land With 4 Bedrooms Detached House Completely Renovated 2 Storey, This Farm House Surrounded By Beautiful Nature Trees, & Good Soil, Pond & Stream Perfect Location. Quite Country Setting Minutes From All Amenities, Meaford Close To Town. Ground Floor Laundry, Lovely Bright Kitchen With Tons Of Storage. Must Look At This Amazing Property 447 front on Hwy 26. **** EXTRAS **** All Elfs, Fridge, Stove, Dishwasher, Washer & Dryer, Hot Water Tank Owned. (id:24801)
RE/MAX Gold Realty Inc.
129 Main Street W
Grimsby, Ontario
No detail has been overlooked in this magnificent home nestled against the Niagara Escarpment & steps to Downtown shopping, dining & the Bruce Trail. The gracious foyer welcomes you into the over 3,600 sq. ft. home where custom crown mouldings, 12' ceilings & wide wood plank floors are seamlessly integrated with modern luxury finishes. Open plan kitchen, living room & dining room are perfect for entertaining! Gorgeous kitchen features copper sinks, Thermador gas range, custom cabinetry & marble counters. Tons of workspace on the huge centre island w/retractable charging station. Living room has spectacular escarpment views. Live edge olive wood surrounds the fireplace in the handsome dining room. Walk out to a secluded patio. Inviting family room with heated floors & bespoke gas fireplace. Elegant primary bedroom has WI closet w/designer cabinetry & ensuite bathroom cleverly hidden behind BI bookcases. Ensuite with volcanic rock bathtub that retains heat for hours, double vanities & heated floor & towel rack. Two spacious bedrooms share a 4-pc bath with heated floors & custom sink. Relax under the skylights in the Moroccan inspired media room. Fourth bedroom/office, rec room & game room on vast, finished lower level with over 2,000 sq. ft. of living space. Side steps & porch are heated. Cobblestone driveway, oversize garage & stunning tiered gardens. Close to schools, public pool, library/art gallery & recreational facitlities. Easy access to the QEW and all that Niagara has to offer! This exceptional home must be seen! (id:24801)
RE/MAX Garden City Realty Inc.
115 Villeneuve Drive
Prince Edward County, Ontario
Perched on one of the most coveted waterfront lot, this 3100 sq ft luxury cottage offers unparalleled views of scenic Picton Harbour.Elegantly Gated community, Exclusive membership to Prestigious Claramount Club, granting access to a pool, fitness centre, restaurants, tennis and pickleball courts. Comes Complete with Exquisite furnishings , including two spacious family rooms. The main floor features a beautiful office space, open concept upgraded kitchen showcases a 36-inch gas stove. Cozy up by the gas fireplace in the living area and relish the spectacular water views from almost every room. The master bedroom offers a balcony with a stunning harbour view, complemented by a luxurious ensuite bathroom. Enjoy the sunroom and deck, perfect for unwinding and embracing the harbours beauty. Docks available for water enthusiasts. Steps away, downtown Picton awaits, with its architecturally significant buildings and wealth of alluring attractions. Live a life of luxury. (id:24801)
RE/MAX Millennium Real Estate
33 Wintergreen Crescent
Haldimand, Ontario
***FURNISHED DETACHDD HOME**** Absolutely Fantastic, Luxurious Detached, Newly Built home boasting 4 bedrooms, 2.5washrooms and huge backyard in a quite & peaceful Empire Avalon Community is available for lease. Open concept layout on mainfloor. Gourmet kitchen with S/S appliances & breakfast bar. Laundry is conveniently located on upper floor. Close to amenities andminutes away from Hamilton Airport and Highway 6. **** EXTRAS **** **FURNISHED DETACHDD HOME**** (id:24801)
Executive Homes Realty Inc.
125 Little Street S
Chatham-Kent, Ontario
Presenting 125 Little Street a rare and versatile property with potential for automotive, industrial, and/or commercial use. Buyer to verify specific zoning and use, as property may be subject to grandfathering. The seller makes no representations regarding the propertys current or future use; therefore, buyers are encouraged to conduct their own due diligence. The property is being sold in ""As Is, Where Is"" condition, offering immense potential for those with vision and expertise. A small Vendor Take-Back (VTB) mortgage may be available, adding flexibility for the right buyer. Dont miss this rare opportunity act now! (id:24801)
Century 21 Best Sellers Ltd.
84 Thames Spring Crescent
Zorra, Ontario
This one of a kind custom built Luxury home with 5-bedrooms (4+1) and 4 bathrooms (3+1) has over000 Sq. ft of living space. Large 173ft deep lot. This home seamlessly blends luxury and lifestyle. The open concept kitchen features high-end stainless steel appliances, a breakfast bar, quartz countertops, leading to a stunning deck with a covered gazebo With Its ample cabinet space, built in microwave, oven, eat in kitchen Island and pantry. This kitchen has everything you need. The property boasts a 3-car garage, concrete driveway, and a spacious first-floor balcony, adding to its allure. Elegant touches like hardwood floors, an oak staircase, smooth ceilings, LED pot lights, and modern window coverings contribute to the home's sophisticated ambiance. Professionally finished basement with family room, bedroom, and 4pc bath. **** EXTRAS **** Professionally finished basement with family room, bedroom, and 4pc bath. Features Sitting Area w/ access to 27ft East Facing Balcony, Beautiful deck with covered gazebo for entertaining & Large Garden Shed. (id:24801)
Trimaxx Realty Ltd.
Ph 4 - 1 Clark Street W
Vaughan, Ontario
Exquisite Luxury Living in Vaughan: A Masterpiece of Elegance and Comfort. Experience the pinnacle of opulence at Yonge and Clark's premier address. Step into a world of luxury within this stunning 2-storey penthouse, where imported Italian granite and marble adorn every corner, complemented by Fendi curtains and Swarovski embellished faucets and fixtures. This lavish residence features three expansive bedrooms, a private sauna, and a kitchen imported from Italy, ensuring unparalleled comfort and style. Nestled amidst bustling shops, convenience is at your doorstep, while indulgence awaits within the building's top-notch amenities, including a media/party room, gym, indoor pool with sauna, tennis court, and squash court. Elevate your urban lifestyle in this prestigious condo, where every detail is meticulously crafted for refined living. (id:24801)
Exp Realty
14 - 420 Linden Drive
Cambridge, Ontario
Beautiful end-unit townhome in a great location. Open concept main floor with combined living and dining rooms overlooking the kitchen. Mud room with direct access to garage. open L-shaped kitchen with stainless steel appliances. The breakfast area walkout to backyard onto a167 ft lot with additional parking behind the yard. Large primary bedroom with walk/in closet and 4 piece ensuite bathroom. Great sized bedroom 2 and 3 with double closets. Convenient2nd floor laundry room. (id:24801)
RE/MAX Experts
92 Highland Crescent
Kitchener, Ontario
Welcome home to a wonderful 3 bed, 2.5 bath semi with finished basement on a 155' deep lot with no neighbors in the back. Fresh updates include flooring, lighting, paint, main bathroom and more. The open living and dining room span the back of the home and overlook the lush yard backing onto greenspace. An oversized tiered deck with natural gas hookup and fully fenced yard create the ideal space for both children and pets. Plenty of storage can be found in the bright kitchen and a pass through allows for back yard views. A two piece bath completes the main floor. Upstairs, the primary bedroom overlooks the back yard and is generous in size. The tastefully updated 4 piece bathroom boasts a skylight creating a light and airy space. Two secondary bedrooms overlook the front of the home with a linen closet rounding out the second floor. The basement holds the second bathroom with shower off the laundry room. The rec room offers a great space for relaxing, a play room, office and more. Lot of Storage with multiple closets and storage areas. Centrally located close to schools, restaurants, shopping and easy highway access. Trails, playground and Henry Sturm Creek right behind the tree line. Less than 10 minutes to Westmount Golf and Country Club, Victoria Park, Monarch Woods and Downtown Kitchener. Book your private showing and fall in love today! **** EXTRAS **** Dishwasher, Dryer, Refrigerator, Stove, Washer, ELF (id:24801)
Save Max Real Estate Inc.
303 - 350 Concession Street
Hamilton, Ontario
Discover refined elegance at 350 Concession Street Unit 303, a fully renovated 2-bedroom, 2-bathroom condo in the exclusive Centremount neighborhood. This luxurious home offers sweeping views of the city and Lake Ontario, providing a serene backdrop for your everyday life. Enter through grand double doors into a space where sophistication meets modern living. The gourmet kitchen, complete with granite countertops and top-of-the-line stainless steel appliances under extended warranties, is a chef's dream. New engineered hardwood floors flow throughout the open-concept living area, adding warmth and style. The bathrooms, including a spa-like master ensuite, have been meticulously redesigned for ultimate comfort. Three Mitsubishielectrical split system heat pumps ensure year-round climate control, complemented by additional electrical baseboard heaters for cozy warmth. Step out onto the expansive 112 sq. ft. balcony to enjoy a panoramic views of the city and lake a perfect spot for relaxation. Crown moldings and Zeebra blinds add touches of elegance and privacy throughout. This well-maintained building, with only 27 units, offers both parking and a locker for your convenience. Located across from Sam Lawrence Park and near top hospitals, you're minutes away from downtown Hamilton's vibrant amenities. Dont miss this rare chance to own a piece of luxury. Schedule your private viewing today! (id:24801)
Exp Realty
27 Chase Crescent
Cambridge, Ontario
Stunning Super Large ""Stonehurst"" Model By Mattamy In The Most Sought After Community Of Millpond On A Huge 50' Premium Lot Backing Onto Trail & Green-Space. Fully Finished From Top To Bottom 3200 Sq. of living space. Loaded With Upgrades Including 9' Ceilings On The Main Floor, Hard Wood Flooring + Hard Wood Staircase. Customized Extended Living Room & Dining Room /Custom Cabinets / Granite Counters. Huge Great Room Overlooks Greenspace. Chef's Kitchen Has Top Of The Line Built-In Appliances, Added Pantry, Granite Counter Tops , Custom Back-Splash . Big Size Breakfast Area With A Garden Door To The Deck. Master Has A Huge En-Suite With Double W/I Closets. 4 Bedrooms and 3 Full Wr's Upstairs. **** EXTRAS **** Only Main Floor & 2nd Floor Available for Rent. Basement is not available for rent. One parking in the Garage and 1on Driveway. Utilities are paid as 60/40 between the tenant on the main floor and the basement. (id:24801)
Right At Home Realty
64 - 7768 Ascot Circle
Niagara Falls, Ontario
Beautiful townhouse for Sale, Located near the Tourists favorite attraction, Niagara Falls and the beloved Marine land. With a tastefully designed layout spanning approximately over 2000 square ft. of living space, this Townhouse offers both elegance and comfort. A dedicated parking space right at the front provides utmost convenience. The main floor boasts a stunning kitchen with a breakfast Area, central island and stainless steel appliances. An open concept design seamlessly connects the living and dining areas, adorned with laminate flooring, creating an inviting ambiance for relaxation. Upstairs, two generous size primary bedrooms each feature a 3-piece ensuite bathroom, These bedrooms are thoughtfully designed for both luxury and practicality. The finished basement adds an extra dimension to the living space, accommodating Two additional bedrooms , perfect for guests or a home office Plus a 3-piece washroom and laundry area completes the basement. Quick Access to QEW Just Minutes to the Falls! Few minutes to shoppers, Costco, Walmart. **** EXTRAS **** Low Maint. fee, Building Insurance Landscaping & Snow Removal Included . Quick Access to QEW Minutes to Falls, shoppers, Costco, Walmart. Priced to sell, offers anytime. AAA Tenants willing to stay or leave. (id:24801)
Homelife/miracle Realty Ltd
75 Main Street
East Luther Grand Valley, Ontario
Incredible Offering! A Five Plex On A Beautiful Scenic Lot. The Grand River In The Back Yard. Features Fully Rented : Two 3 Bedroom & Three 2 Bedroom Units. Grand Valley Is close to Orangeville, Guelph, Elora, Fergus, Brampton And Toronto. Plenty Of Parking On This Irregular One Plus Acre Lot. All Units Are Occupied . (id:24801)
RE/MAX Realty Services Inc.
16 Nelles Boulevard
Grimsby, Ontario
This stunning Schafer built century home sits nestled just below the Niagara Escarpment on historic Nelles Boulevard. The fenced double lot has fruit trees, perennial gardens at every turn, raised vegetable gardens and above ground pool. Greet the morning sun from the secluded front veranda and relax with the sunset from your private back patio. Take in the beauty of the changing seasons while you putter and unwind in the attached original Lord & Burnham greenhouse. Separate 2 car garage. Inside you will find a well maintained home boasting original trim and black walnut inlay in the gleaming hardwood floors, and French doors in the foyer, living and dining rooms. The principal rooms are all generous in size with gas fireplaces in both the living room and family room. The main floor laundry room and the updated eat-in kitchen with 5-burner gas stove, granite counter tops and plenty of storage makes this the perfect home for a busy family. Basement features a spacious recreation room. **** EXTRAS **** Sewer: sanitary drain from house to municipal connection (approx. 65 ft) and drain pipe from basement floor drain to exterior wall replaced November 2021 as a cautionary measure. House designated on the Town of Grimsby Heritage Register. (id:24801)
New Era Real Estate
372 Prinyers Cove Crescent
Prince Edward County, Ontario
Welcome Home! This scandinavian inspired gem is over 2000 sqft on two floors with 3 bed and 2 bath. This is a show off home of contemporary design in touch with nature. Bathed in light, energy efficient and a low environmental footprint. The thoughtfully designed kitchen offers a huge pantry. The open plan main floor includes a large sitting area and dinning with a walkout to a wooden deck perfect for sunsets or gather at the fire pit for entertaining, The soaring ceilings and wealth of windows bring a sense of calm. Walk up the stair case and you can take in the view through the enormous window overlooking the forest like backyard. The main floor is poured concrete and the top floor is wide plank hickory flooring. This is a unique opportunity to own a stylish new build on a treeful lot in an distinctive community close to everything PEC has to offer; Wapoos, Cressy, Lake on the Mountain and nature trails. The WOW factor starts when you drive up to this stunning home. A must see. **** EXTRAS **** Eco-Habitat S1600 designed by architect Para-Sol. Radiant heated floors. Exterior -west coast cedar. steel roof, drilled well, chemical injection backwash system, triple pain windows, HRV heat recovery, reverse osmosis water, Starlink WIFI (id:24801)
Royal LePage Real Estate Services Ltd.
42 - 88 Decorso Drive
Guelph, Ontario
Welcome University Of Guelph Students and Professionals. Energy Star Freehold Town Home With 3 Bedroom Plus 2.5 Bath In South Guelph In A Family Friendly, Student Friendly Neighborhood. Open Concept Main Floor, High Ceilings, Modern Finishes, Central Heating and Air-conditioning, Air Handler For Efficient Heating and Cooling. By One Bus Direct Access to University Of Guelph. Close To Shops, Restaurants, Hwy 401. A True Move In Ready Package Housing 1900 Sq Ft. Of Living Area. A Bonus Main Level Office/ Rec Room and Entry To Garage From Inside. (id:24801)
Realty 21 Inc.
279 Wentworth Street N
Hamilton, Ontario
This 3 bedroom bungalow offers a cozy yet functional layout, ideal for comfortable living, completely carpet free with tile and laminate flooring through out, a well sized kitchen space and main floor laundry. Fenced backyard ready for your personal touch. Perfect for first time home buyers, downsizers and investors. **** EXTRAS **** Close to all major amenities: Schools, parks, access to public transportation, shopping/services, hospital, university and highways. (id:24801)
Sutton Group - Summit Realty Inc.
26 Ascoli Drive
Hamilton, Ontario
You Are Invited To See This Luxurious Custom-Built, Orginal Owner Living, Detached Home Built By Zina Homes In High Demanding Hamilton Mountains, Prestigious, Charming And Quiet, Affluent Neighborhood Close To All Amenities. This Stunning Home Boasts Spacious 4 Bedrooms, 4 Baths With 3068 SqFt Above Ground As Per (MPAC) And 10 Feet Ceiling Main Level, 9 Feet Ceiling In Second Level & Basement With Above Ground Windows, Over Size Windows With Very Bright Living Space, Recently Painted, Gleaming Hardwood Floors Thorough out The House, Private Backyard & Front And Back Drive Ways With High End Exposed Aggregate Concrete. Please See The Video For More Pictures Under Virtual Tours **** EXTRAS **** Electrolux Fridge, Microwave & Oven, Samsung Dishwasher, Bosh Cook Top, Broan Elite Industrial Type Exaust, All Existing Light Fixtures & Chattles, Built In Securty Camera System , Existing Blinds & Curtains (id:24801)
Homelife Landmark Realty Inc.
17 - 39 Kay Crescent
Guelph, Ontario
Welcome to Enclave at Pergola. This is Fusion homes built modern stack townhouse with 1301 SQ FT of space PLUS Private DRIVEWAY and One CAR GARAGE. This stunning Richmond Model offers 3 bedrooms, 2 bathrooms, and a great open concept layout with your own enclosed Balcony. END-UNIT TOP - FLOOR model provides privacy that is desired by many home owners. Reasonable CONDO - FEES and lots of sunlight. Freshly PAINTED and no expense spared to make this home MOVE-IN-READY. The main floor offers upgraded flooring with large windows and a patio walk-out. The great room provides plenty of living space as well as an open concept dining room and kitchen area. Upstairs there are 3 bright bedrooms with ample space, 4 PC washroom and ensuite Laundry/Dryer. Situated in the heart of Guelph's trendy and desirable South end, this neighborhood is minutes away from Parks, Trails, Grocery Stores, Banks, Restaurants, Galaxy Cinemas, and the Guelph Public Library - to meet all your shopping, dining, and entertainment needs. Owners have maintained this home meticulously. This unit comes with SINGLE CAR Garage with it own private Driveway. EASY COMMUTE as it is close to the 401 HWY and to elementary and high schools. **** EXTRAS **** Garage is located behind the unit with yellow ribbon on garage door handle. Garage has automated door with keypad access. (id:24801)
Right At Home Realty
1648 Hwy 56
Hamilton, Ontario
FOR LEASE, 3 + 2 BEDROOMS, 2 KITCHENS, SEPARATE ENTRANCE, FOUR CARS PARKING, OPITON TO LEASE THE FARM (id:24801)
RE/MAX Real Estate Centre Inc.
92 Jacobson Avenue
St. Catharines, Ontario
Locate in Glendale Ave and Jacobson in Niagara/St Catherine, minutes to 406, Walmart Super Center , Shopping mall and Brock University, Great 55' Frontage Detached Bungalow, with 3 bedroom 1 Living-room, 1 kitchen and 1 washroom in ground level and another 3 bedroom in basement. Enjoy the upstairs unit and rent out the basement self contained separate entrance 3 bedroom 1 kitchen and 1 washroom part. (id:24801)
Homecomfort Realty Inc.
46 Trailside Drive
Haldimand, Ontario
Turnkey Investment Newly Built 2-Storey Townhouse In The Charming & Growing Community Of Townsend. This Freehold POTL Townhome Features 3 Bedrooms + 2.5 Washrooms And Over 1,500+ Sq Ft. Beautiful Open Concept Main Floor Boasts 9 Ft Ceilings And A Perfect Sun-Filled Living Room With A Modern Gas Fireplace. Modern Eat-In Kitchen Offers S/S Appliances And Breakfast Bar. Big Master Bedroom With Walk-In Closet And 4 Pc Ensuite. Additional 2 Good Sized Bedrooms. Convenient Laundry On Second Level. Unfinished Large Basement. Attached Garage With Inside Entry. A Short Drive To Simcoe, Jarvis & Hagersville & Walking Distance To Trails, Parks And Townsend Pond. **Measurements To Be Verified By Buyer & Buyer Agent** **Investors Only - Tenant MUST Be Assumed Until March 31 2025* (id:24801)
Royal LePage Terrequity Realty
81 Buchanan Street
Prince Edward County, Ontario
*Assignment Sale* Great Opportunity For First Time Home Buyers or Investors. Beautiful Freehold Townhouse House 1285 Sq feet With 2Bed And 2Bath. Over 15k Upgrades. Absolutely Specious And Sun-Filled Home W/ Designer Kitchen. Open Concept Throughout The House. This Location Doesn't Get Better. 2.5 Hr From GTA . 30 Mins To Belville Shopping Center. Surrounded By Water & Nature, It's All About Lifestyle In New Community, Enjoy convenience with all the amenities Picton has to offer while indulging in the luxury of contemporary living spaces.Property Still Under Construction. No Showings, Quick Drive By Only. (id:24801)
Save Max Real Estate Inc.
174 Mud Street
Grimsby, Ontario
Welcome to this expansive 9 acre property offering a unique blend of residential comfort, a commercial greenhouse and acres of fertile land strategically located near main roads and transport routes for convenient access and only 10 mins from the QEW. Boasting 351 ft of frontage and 874 ft of depth providing ample space for various endeavours. The main residence, a charming 1,315 sq ft home with an unfinished basement, features hardwood and tile flooring throughout its 3 bedrooms and 1 bathroom. Modern amenities include an updated breaker panel, a 1800-gallon cistern, and fiber high-speed internet connectivity. Adjacent to the residence lies a remarkable glass Venlo greenhouse allowing year round growing opportunities and spanning 54,000 sq ft, equipped with natural gas furnaces, 600V 3-phase electrical service and a 3200 sq ft insulated Barn/Storefront with office space, lunch room, two cashier stations, a Walk-in insulated cooler, ideal for agricultural pursuits. The property also includes two gravel car parking lots, a back gravel loading area, an outdoor covered area and bench area for added convenience and a 140x110 deep pond feeding the greenhouse. Additional features comprise 2 sea cans, a 2 Bay Loading Area with ample storage and a fenced-in chicken coop area spanning 6,000 sq ft. With its versatile infrastructure and expansive grounds, this property presents a rare opportunity for those seeking a harmonious blend of rural living and commercial enterprise. (id:24801)
RE/MAX Garden City Realty Inc.
18 Gordon Street
Belleville, Ontario
6-plex residential investment opportunity. This is a cash flowing turnkey property that generates substantial rental income with positive cash flow. This property is offering 6 self-contained units (1 x two bedroom & 5 x one bedroom units) Each unit boasts a very similar design with separate heating (baseboards), hydro meters, and hot water tanks. Current gross rental is $87,000 per year with No Vacancies. Very easy to manage. (id:24801)
Tfn Realty Inc.
35 - 745 Chelton Road
London, Ontario
Discover this stunning 2-year-old end unit townhome in South London, designed for todays lifestyle. This fully finished bungalow showcases contemporary charm with an open-concept main floor, featuring a sleek white kitchen equipped with an island, elegant quartz countertops, and under-cabinet lighting. The spacious living and dining areas flow effortlessly, providing direct access to your exclusive back deck perfect for outdoor relaxation. Need main floor laundry? You're in luck! The main floor also boasts a private primary bedroom oasis with a luxurious ensuite and a generous walk-in closet. A second bedroom is conveniently located next to a full 3-piece bath, ensuring comfort and privacy for guests. Head downstairs to the fully finished lower level, where you'll find a third bedroom with its own walk-in closet, a full 4-piece bath, and a massive rec room with soaring ceilings ideal for game nights and entertaining friends and family. This fantastic bungalow features 3 full bathrooms, low condo fees, and is situated in a highly desirable area close to schools, shopping, and essential amenities. Don't miss out book your showing today! (id:24801)
RE/MAX Excellence Real Estate
52 - 745 Chelton Road
London, Ontario
Welcome to this charming townhome! With 3 bedrooms and 3.5 bathrooms, its perfect for families or anyone seeking spacious living. The open-concept main floor features a bright living room, dining area, and a modern kitchen, all adorned with beautiful hardwood flooring. Upstairs, you'll find three spacious bedrooms, including a primary suite with dual walk-in closets and a private 3-piece ensuite for added luxury. The finished basement adds even more versatility, featuring a cozy recreation area and an additional full bathroom. Situated in a secure, family-friendly community, this property offers both comfort and convenience. Don't miss the chance to make this lovely townhome your own! (id:24801)
RE/MAX Excellence Real Estate
50 Fairgrounds Drive
Hamilton, Ontario
Beautifully presented tastefully updated 4 Bedroom 2.5 Bathroom. Meticulously maintained featuring Grand Foyer with cathedral ceilings, open concept main floor layout with 9 Ft ceilings. Spacious Dining Room and Family Room. White Kitchen Cabinets with a Featured Centre Island Stainless Steel Appliances combined with an Eat-In Breakfast Area that leads to a walk out fenced Backyard. Master Bedroom with walk-in closet, separate shower and tub. Three additional spacious Bedrooms and a convenient 2nd floor Laundry Room. Unfinished Basement. Close to Schools, Shopping & Transit (id:24801)
Royal LePage Credit Valley Real Estate
88 Gatestone Drive
Hamilton, Ontario
Welcome to 88 Gatestone Drive, a Spacious 3-Bedroom, 3-Bath Family Home in StoneyCreek. With Approximately 2400 Square Feet of Living Space , this Home Provides Ample Room for a Growing Family. Situated in a HighlyDesirable Neighbourhood, it Offers Close Proximity to Schools, Parks, Shopping, and Easy Access to Major Highways for Convenient Commuting. The Backyard Boasts aBeautiful In-Ground Pool and a Cozy Seating Area, Perfect for Summer Relaxation and Entertaining. This Home Combines Space, Comfort, and Location in One Great Package! (id:24801)
RE/MAX Escarpment Realty Inc.
156 Simcoe Street
West Nipissing, Ontario
Introducing a prime income-producing duplex situated in the heart of Sturgeon Falls. The upper level boasts two (2) bedrooms, a two (2)-piece washroom, a five (5)-piece ensuite washroom, a spacious den, and an open-concept kitchen/dining/living room with a walkout to the private balcony. The private washer and dryer for the upstairs unit are conveniently located in the two (2)-piece washroom. On the main level, there are an additional two (2) bedrooms with a full four (4)-piece bathroom, a living room, an private deck with a wrap-around covered deck/porch leading to the front of the house. The main floor has its own separate washing machine and dryer in the kitchen area. The property is complete with a sizable back and side yard, a shed, and a workshop/storage building to accommodate extra items. (id:24801)
RE/MAX Hallmark Chay Realty
164 Gardiner Drive
Hamilton, Ontario
One Of The Finest Locations Of Mountain Hamilton, Fully Renovated Top To Bottom, Huge Pie Shape Lot, Brand New Appliances, Close To All The Major Amenities, Minutes To Hwys. This Beautiful Bungalow Has 3 Good Size Beds Living Dining Open Concept Kitchen And A Decent Size Breakfast Area, Basement Has An Entrance Through The Garage, A 2-Bed Good Size Living And Laundry Is Very Well Placed For Convenient Use. The Garage Door Has Been Upgraded As Well, Ready To Move In. **** EXTRAS **** All Elf's, All Existing Appliances. (id:24801)
Century 21 Green Realty Inc.
22 Fernwood Terrace
Welland, Ontario
Top To Bottom Fully Renovated Home On Quiet Cul-De-Sac In Convenient North Welland Location.Walking Distance To College & All Amenities, No Sidewalks. Formal Dining Room & Spacious Living Room accented By Large windows. Open Concept Kitchen with Breakfast Area. New S/S Appliance, Quartz Countertop, Under Cabinet Lights. Family Room with Fireplace, Bar Area, Wonderful Space For Entertaining.Two Bedroom Basement With Separate Entrance. **** EXTRAS **** Large Master Bedroom with 5Pc Ensuite & Closet Area.1 Bedroom with Balcony. Separate Entrance Basement with two Bedrooms. (id:24801)
Homelife/miracle Realty Ltd
31 July Avenue
Hamilton, Ontario
Detached Double Garage Beauty for sale. This is one of the best and most desirable layouts in the area, please see attached floorplans. Spacious Main Floor Family Room, Rare Main Floor Office, perfect for working from home. 4 Bedrooms 2.5 Bath, 2nd Floor Laundry. Primary Bedroom With Walk-in Closet And Beautiful Bathroom. Very Quiet And Peaceful Area Of Upper Stoney Creek. Very Close To All Amenities, Shopping, Schools, Highways. Full Unfinished Basement ready for your finishing touches. This home must be seen in person to appreciate the layout. Neighbourhood feels fresh and new. **** EXTRAS **** Stoney Creek Mountain area, check your maps app to see all the amenities and features of this beautiful neighbourhood. (id:24801)
RE/MAX Paramount Realty
3207 Vivian Line 37
Stratford, Ontario
Step into a modern architectural masterpiece designed by SMPL Design Studio, where contemporary elegance meets cutting-edge design. This unique home is flooded with natural light through its expansive floor-to-ceiling windows, blending seamlessly with its surroundings. The heart of the home is a stunning kitchen featuring custom black and walnut cabinetry, a 15-foot island with Vanilla Noir Caesarstone countertops, and a walk-in pantry for added functionality. The main floor offers three bedrooms, including a master with a sleek 3-piece ensuite, and an additional 4-piece bathroom for convenience. The open-concept living and dining area centers around a gas fireplace, perfect for relaxation. The fully finished basement includes a spacious rec room with a second gas fireplace, a large fourth bedroom, 3-piece bathroom, and ample storage. A concrete driveway leads to the two-car garage, making this home a sanctuary of style, comfort, and modern luxury. (id:24801)
RE/MAX Escarpment Realty Inc.
111 - 404 King Street W
Kitchener, Ontario
Step into comfort and convenience with this delightful furnished one-bedroom apartment! Perfectly situated in a vibrant neighborhood, this gem offers a cozy and inviting space for you to call home at his unbeatable location.* Spacious Living Area: Enjoy a generously sized open concept 10ft tall ceiling living-kitchen room perfect for relaxing or entertaining.* Bright & Airy Bedroom: A well-lit bedroom with ample closet space ensures a restful retreat.* In-Unit Laundry: Washer and dryer included for your convenience.* Secure Entry: Peace of mind with a secure building entry system.* Proximity to Public Transit: steps away from LRT central station, GO TRAIN station and bus stops. * Nearby Amenities and offices: Close to parks, grocery stores and restaurants, Google office, UW health science campus, etc. (id:24801)
Mehome Realty (Ontario) Inc.
1506 6th Con Road W
Hamilton, Ontario
This 54-acre farm in Flamborough is the perfect blend of space, practicality, and comfort. The 2,625sq ft fully renovated bungalow offers a spacious and inviting living area, ideal for those seeking a peaceful country lifestyle. The expansive 3,800 sq ft workshop is perfect for hobbyists, entrepreneurs, or anyone needing substantial space for projects and equipment. The 6,000 sq ft barn provides excellent versatility, whether for livestock, storage, or potential events. To top it off, the back deck features a swim spa, creating a serene retreat for relaxation and enjoying the stunning rural views, making this property a true gem for both work and leisure. **** EXTRAS **** generac backup generator, propane tank owned, brand new septic being installed, swim spa (id:24801)
Royal LePage Burloak Real Estate Services
22 Clear Valley Lane
Hamilton, Ontario
Introducing 22 Clear Valley Lane! This stunning newly built executive townhome boasts over 2,000 sq. ft. of spacious, functional living space, featuring 4 bedrooms and 3.5 baths. With quality finishes that exceed building code standards, Sonoma delivers exceptional value with premium amenities at an impressive price per square foot. Enjoy the elegance of an open-concept design, a gourmet kitchen w/ oversized upper cabinets, accented in ceramics, quartz counter tops throughout and cozy broadloom in all bedrooms, while the exterior showcases striking brick, stone, and stucco finishes. One of the standout features of Sonoma townhomes is the advanced block wall construction between units a rarity in the industry but standard here. This innovative design not only surpasses Ontarios sound transmission guidelines but also doubles the fire safety rating, ensuring peace of mind and a truly quiet living environment. Nestled in the Highlands of Mount Hope community in Hamilton, this home exudes quality and character. Development closing costs are included for your convenience. (id:24801)
RE/MAX Escarpment Realty Inc.
5233 Ninth Line
Erin, Ontario
A Private Oasis with the Best View in Erin! Relax in the Pool, surrounded by Oak Trees, Beautiful Patios and Lush Perennial Gardens, host Unforgettable Gatherings beneath the Douglas Fir Timber Gazebo. Unwind as you watch the Sunset from the Deck. As night falls, gather around the Fire Pit under a Starry Sky. This Stunning, Sun-filled home is Perfect for Entertaining, featuring a Spacious Open floor plan with Picturesque Views, 2 Main-Level Primary bedroom suites with Panoramic Views of Rolling Hills, Private trails, & the Serene Pond. The Main suite boasts 2 Walk-In Closets & Spa-like Ensuite. Upstairs, find 2 Additional bedrooms with Office and study space. The Lower-level Walk-Out offers an Additional bedroom suite plus a Recreation & Games Room. Every Season brings Adventures right in your Backyard Explore Expansive Trails by Mountain Bike, Hike through Lush Landscapes or Paddleboard & Kayak on your Spring-fed Pond. Cross-country Ski on Peaceful Trails & Skate on your Private Pond. **** EXTRAS **** 20 Minutes from the GO Station and 45 Minutes from Pearson Airport, this Extraordinary Home and Lifestyle blends Luxury, Nature, and Convenience, with Easy Access to Charming Shops, the Caledon Ski Club, and the Pulpit Golf. Pr (id:24801)
Royal LePage Meadowtowne Realty
859 Sixth Street N
South Bruce Peninsula, Ontario
Welcome to Sunny Sauble Beach! Enjoy the fresh air & crystal-clear waters of Lake Huron, in an amazing community with plenty of amenities and activities for all ages. This updated home is situated on a fantastic lot with mature trees, plenty of parking, private backyard with large garden shed, perennial gardens, water feature, firepit, and sprawling front deck perfect for your morning coffee or evening beverage. Upper level boasts bright living and dining area with huge windows overlooking forested views, soaring 10' ceilings, gas woodstove, an excellent space for entertaining. You'll find loads of cupboard and counter space in the kitchen for the gourmet chef with stainless steel appliances, cooktop, wall oven & walkout to back deck. A huge primary bedroom with plenty of closet space, 2 additional bedrooms (all with vaulted ceilings), and an updated 3-piece bathroom with walk-in shower, ceramic floors & pot lights complete the upper level. Entertain or relax in the lower-level rec room either around the wet bar or watching the game by the fireplace. That's not all downstairs; Updated Lower-level laundry, storage spaces, additional 4-piece bathroom, & access to the heated & insulated garage. Feature Booklet is Attached. **** EXTRAS **** Updates Incl: all lighting, water softener, plumbing, RO system, flooring, doors, hardware, appliances & more. Metal roof. Fiber optic internet. Come live the Sauble life with 11km's of beach to enjoy. (id:24801)
Royal LePage Rcr Realty
8 - 302 County Road
Kawartha Lakes, Ontario
Welcome to 302 County Rd 8, Fenelon Falls. 4 Very unique homes, buy one get three free. All properties under one deed. All homes are now rented and total income $4800. One needs work. An hour drive from Oshawa. Must be seen. Right in the town near all amenities. Near to upcoming retirement homes, golf club, and lakes. (id:24801)
RE/MAX Royal Properties Realty
11 Isabel Street
Belleville, Ontario
Welcome to 11 Isabel St, a rare opportunity to own a well-maintained detached 2-storey duplex in the heart of Belleville, Ontario. A spacious and bright 2-bedroom unit on the second floor offers a comfortable living area, a full kitchen, and a well-appointed bathroom. The natural light and cozy design make this an inviting home for potential tenants. The 1-bedroom main floor unit provides convenient access with a functional layout. Ideal for singles or couples, this unit features a charming living area, a full kitchen, and a 4 piece bathroom. The fully finished 2-bedroom basement unit offers excellent space with a large kitchen and living area. Please see attachments for full list of rooms and measurements. **** EXTRAS **** Second Floor Unit is currently vacant with 2 bedroom units currently leasing between $1900-$2300. Main Floor Unit is currently tenanted with monthly rent of $1420, Tenant leaving soon. Basement current monthly rent of $1100/mo. (id:24801)
Dan Plowman Team Realty Inc.
809 Palestine Road E
Kawartha Lakes, Ontario
Nestled on 100 acres of lush farmland, this magnificent estate offers the perfect blend of luxury, comfort, and rural charm. With expansive living spaces, modern amenities, and breathtaking views, this property is a rare gem waiting to be discovered. Step into this custom-built home with soaring vaulted ceilings and views from every angle. The chef's kitchen features top-of-the-line stainless steel appliances, quarts countertops, walk-in pantry and a large center island. The home boasts 3 spacious bedrooms, the primary includes a walk-in closet and a spa inspired 5-piece ensuite. The upper floor includes a loft that overlooks the living room and can be used as a home office or a bonus room to relax. Walk out your front door and enjoy the panoramic views or take in a vibrant sunset from your large porch. The lower level with a walkout is full of opportunities with a washroom roughed-in and in-floor heating, it only awaits your custom design touches. Includes a large barn with 100amp service running to it. Property is accessible from both Moor Rd and Palestine Rd. **** EXTRAS **** 200amp service to the house and 100amp service to the barn (id:24801)
Dan Plowman Team Realty Inc.
156 - 156 Watson Parkway N
Guelph, Ontario
This Gorgeous Townhome in Guelph's Desirable East End Community Featuring 1302SF, 2 Large Bedrooms, 3 Baths, 2 Car Parking with Attached Garage & Great Open Concept Interior Layout Beautifully Finished is Sure to Impress! The Homes, Features, Location, Carefree Living & Very Low Condo Fees Offer Great Value & Ideal for the First Time Buyer, Downsizer or Investor. Greeted by a Lovely Front Brick & Vinyl Elevation with Gardens & Concrete Stairs + Garage in Rear Attached to Home with Additional Driveway Parking Space Gives You Access to Mudroom Entry. Main Floor Delivers a Beautiful Large Open Concept Design Perfect for Entertaining. Large Kitchen/Breakfeast Area Open to Dinette & Family Room, 2 Pc Powder Room Bath + Walks Out to Large Open Terrace with Seating & BBQ Area. Featuring 9ft Ceilings, Pot Lights, Granite Countertops w/ Breakfeast Bar, Backsplash, SS Appliances, Lovely Laminate Floors, Large Windows Offer Great Natural Light & Include California Shutters. The 2nd Floor Delivers 2 Large Bedrooms Each with Own Bathroom Ensuites, Laundry Room & Large Closets. Primary Bed Features Large Glass Door to Your Walkout Balcony, California Shutters, Ample Closet Space & 4 Pc Ensuite with Granite Counters & Soaker Tub/Shower. The 2nd Bedroom Offers Same Great Size Ideal for Single Bedroom, Office or Spacious Enough to Setup 2 Kids Bed Sets with Ample Closet Space & 3 Pc Ensuite Bath with Glass Enclosed Shower & Granite Counters. Truly a Great Home Just Move in & Enjoy. Attractive Low Condo Fees Covers Ground Maintenance, Low Utility Costs, in Prime Location Located Near Shops, New Playground, Parks, Schools, Steps to Local Transit & Easy Access to Downtown & Ample Visitor Parking in Area. Great Home in Great Area at Great Price Point! A Must See! (id:24801)
Sam Mcdadi Real Estate Inc.
50 - 105 Bard Boulevard
Guelph, Ontario
Gorgeous ""end unit"" Townhome Conveniently Situated In The Lovely Community Of Pine Ridge. Second Floor Offers 3 bedrooms. Extra Space for Study And Home Office. 2nd Floor Laundry Room For your Convenience. Large Prime Bedroom With 4 Piece Ensuite Washroom. This One Is A Must See. Spacious And Very Bright Main Floor Features A Large Living Room With Extra Large Windows Allowing A Tonne Of Natural Sunlight To Stream In. Excellent Assigned And Local Public Schools Near This Home. Fantastic Parks And Easy Access To 401.5 Minutes Drive To Guelph University. If you are Looking For a Wonderful Home With Lots Of Natural Light In a Friendly Neighbourhood Complex, Your Search Ends here. (id:24801)
Royal LePage Platinum Realty



