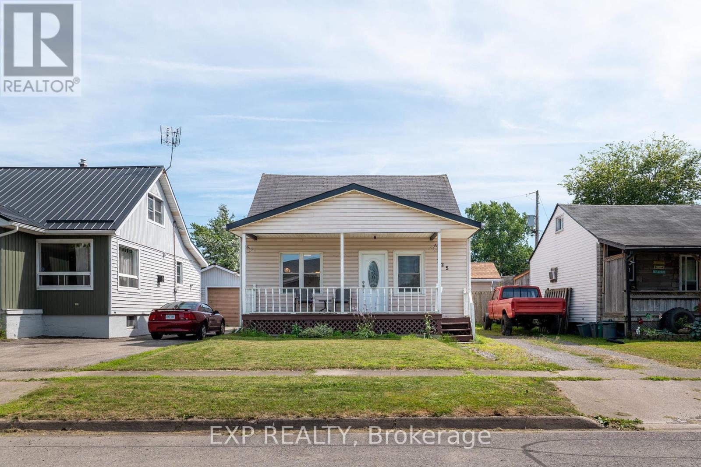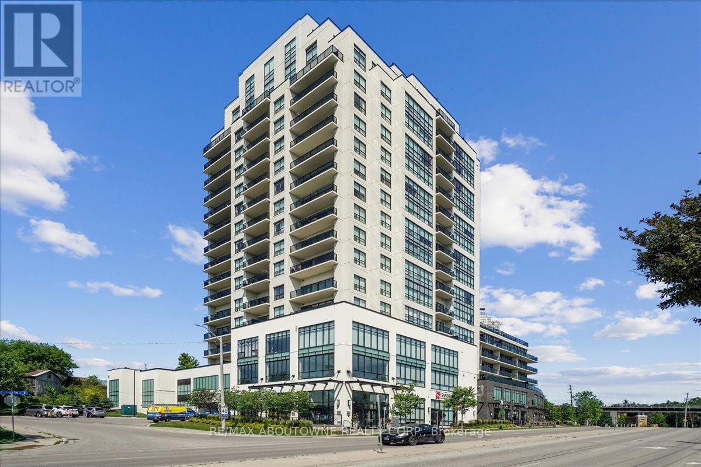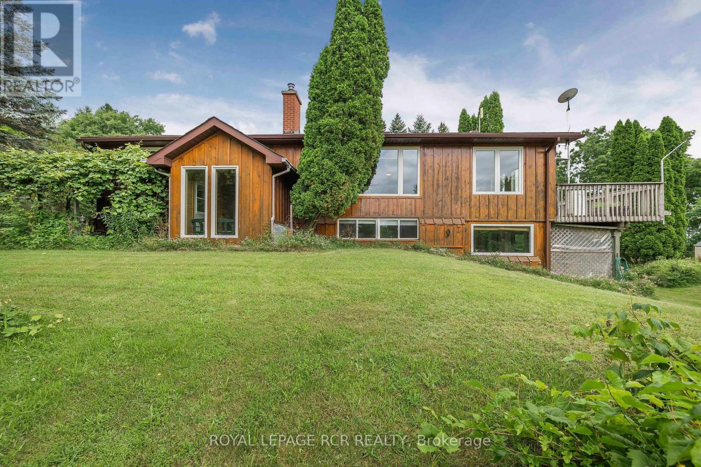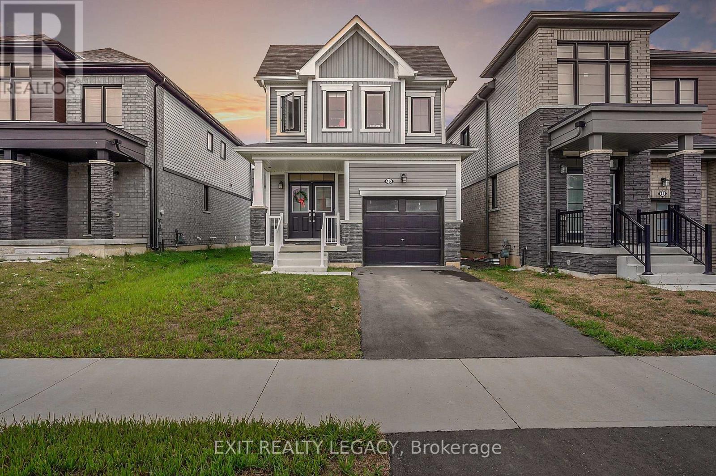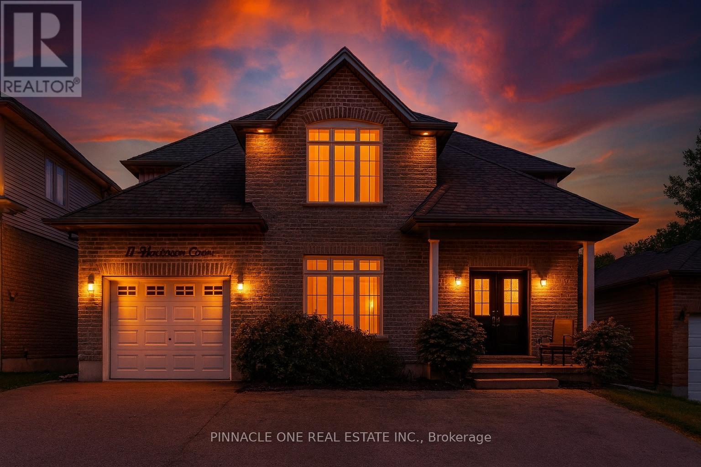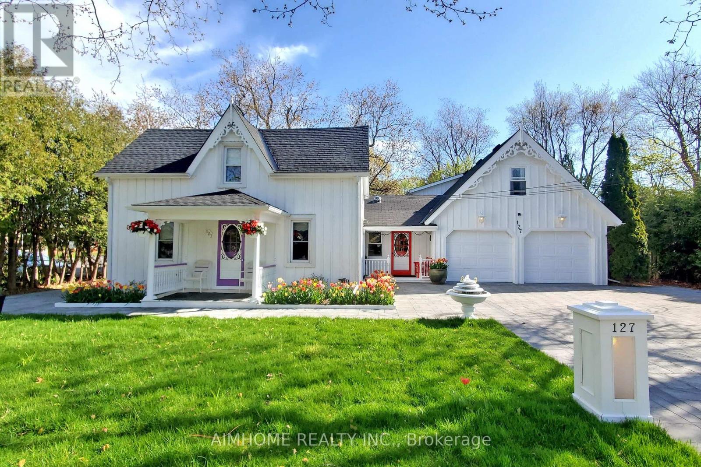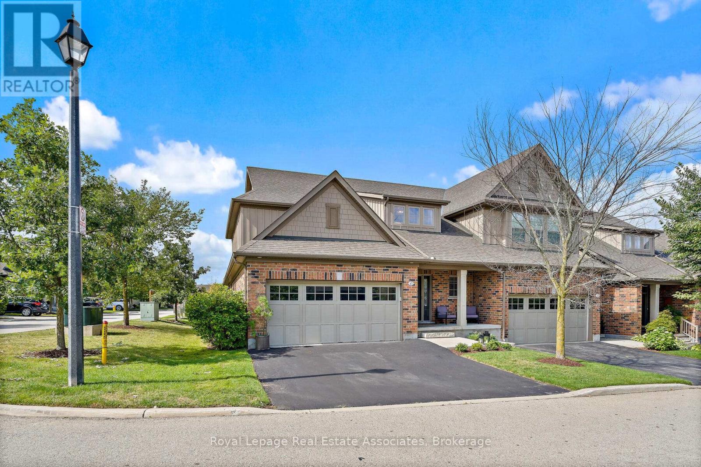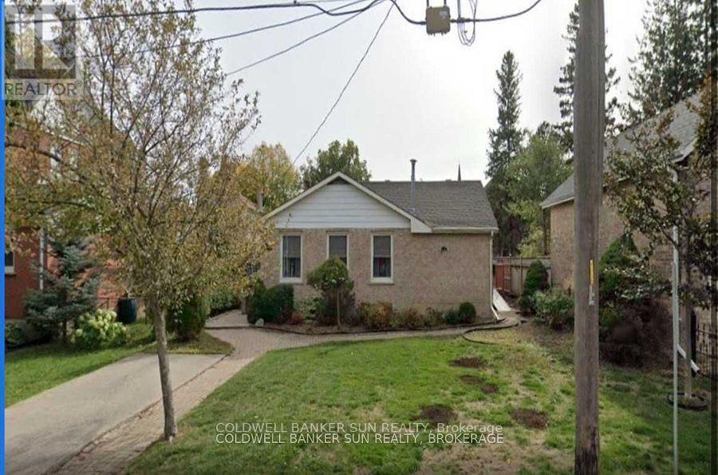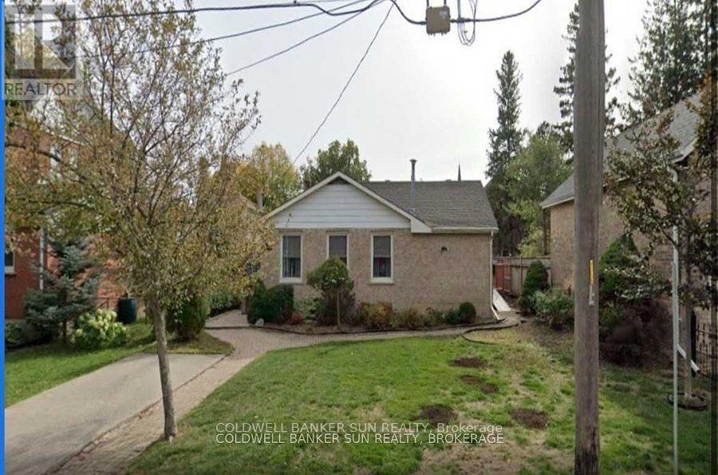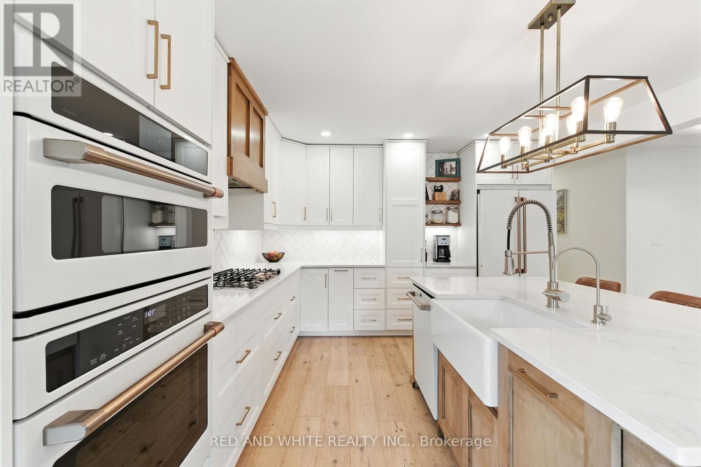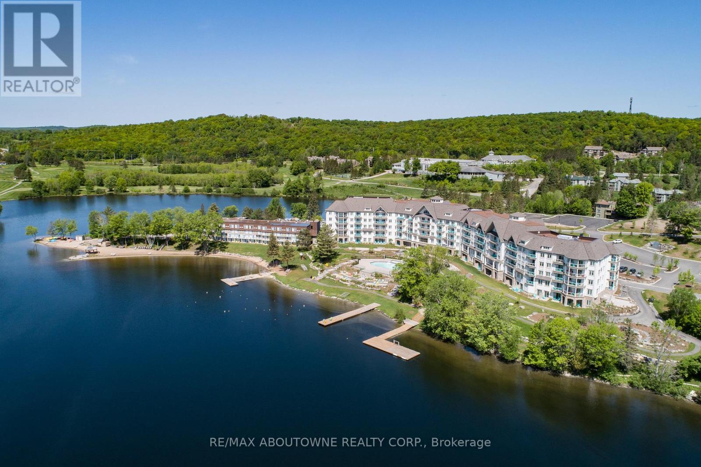325 Simpson Avenue
Welland, Ontario
Welcome to 325 Simpson Avenue! Whether you're looking for your first home, an investment opportunity or the perfect family residence, this property offers endless possibilities. This well-maintained, very clean 4- bedroom home features a large, modern galley-style kitchen and convenient main-floor laundry. Its central location close to transit, parks, and greenspace only enhances its appeal. Just imagine owning a home with a pool and spacious backyard perfect for outdoor entertaining and relaxing with friends and family. Affordable and charming, this home won't stay on the market for long. Take the virtual tour or book your private showing today! (id:24801)
Exp Realty
405 - 150 Wellington Street E
Guelph, Ontario
Welcome to River Mill Condos - where modern living meets urban convenience. This spacious 1-bedroom, 1-bathroom suite offers 805 sqft of thoughtfully designed living space, featuring contemporary finishes, a cozy fireplace, and an open-concept layout perfect for entertaining or relaxing. The generously sized 3-piece bathroom and ample storage throughout make daily living easy and comfortable. Step outside to your large private balcony, ideal for enjoying your morning coffee or unwinding in the evening. The building boasts impressive amenities including a fitness center, party room, theatre room, library, BBQ terrace, and a beautifully landscaped rooftop garden. All this, just a 5-minute walk to the heart of downtown Guelph, with access to restaurants, shops, and the GO Station. Whether you're a first-time buyer, downsizer, or investor, this is the ideal blend of style, space, and location. (id:24801)
RE/MAX Aboutowne Realty Corp.
487072 30th Side Road
Mono, Ontario
Unwind and reconnect with nature in this stunning, updated raised bungalow, ideally situated on a sprawling 10-acre private lot. Designed for ultimate relaxation and harmonious living, this exceptional property offers a tranquil escape, yet remains conveniently close to Hwy 10 and Hwy 89. Step inside to find a beautifully updated interior featuring elegant engineered hardwood floors and a gourmet kitchen that's a chef's delight, boasting granite countertops, stainless steel appliances, an undermount sink, and premium soft-close cabinetry with thoughtful pull-outs. Cozy up on cooler evenings beside the inviting glow of a wood stove or one of two efficient fireplace inserts.Two sun-drenched sunrooms provide idyllic spaces for morning coffee or evening unwinding. The upper sunroom opens to a private balcony, perfect for enjoying breathtaking views, while the lower sunroom leads to a covered deck, complete with a rejuvenating sauna and bubbling hot tub your personal spa retreat! Multiple walkouts connect you effortlessly to the surrounding natural beauty.Outside, your private sanctuary awaits. Explore your own private pond, gather around the crackling fire pit under starry skies, and enjoy the vast, wooded expanse that backs directly onto the legendary Bruce Trail, offering endless opportunities for hiking and nature exploration. Two sheds, one with hydro, provide ample storage, while the detached triple-car garage features an incredible loft space above, illuminated by skylights and dormer windows an ideal studio, home office, or guest suite. (id:24801)
Royal LePage Rcr Realty
15 Sun Haven Lane
Thorold, Ontario
Welcome to 15 Sun Haven Lane, Thorold! Discover this beautiful modern home in one of Thorold's most desirable 2-year-new family-oriented communities. Perfectly situated in a growing neighbourhood filled with young families, parks, and playgrounds, this property offers the ideal balance of comfort, style, and convenience. Property Highlights: Bright, open-concept main floor with large windows bringing in natural light. Modern kitchen with upgraded finishes, perfect for family gatherings. Spacious bedrooms designed for comfort and privacy. Contemporary bathrooms with stylish fixtures. Backyard ideal for entertaining or enjoying quiet evenings. Neighbourhood Features: This sought-after development is only two years new, creating a welcoming environment of new homes, young families, and a strong sense of community. With schools, shopping, green spaces, and easy highway access nearby, Thorold continues to be one of Niagaras fastest-growing residential hubs. Whether you're a first-time buyer, a growing family, or an investor looking for a property in a thriving community, 15 Sun Haven Lane is the perfect place to call home. (id:24801)
Exit Realty Legacy
74 Shelley Drive
Kawartha Lakes, Ontario
Welcome To Washburn Island!!! Waterfront Community On The Shores Of Lake Scugog. This Brand New 3 Bed, 2 Bath Custom Built Bungalow Will Not Disappoint! You Will Be Impressed By The Sophisticated And Thoughtful Design Throughout. Built With An Open-Concept Layout, The Home Invites In Tons Of Natural Light! The Living, Kitchen,Dining & Bonus Room/Office Feature Luxury Vinyl Flooring, 9 Ft Ceilings, Crown Moulding, Coffered Ceilings & B/I Fireplace. The Kitchen Is An Entertainer's Dream With Custom Cabinetry, A Stunning Island With Quartz Counter Waterfall Edge & A Huge Pantry. W/O From Dining To A Spacious Covered Deck. Gorgeous Primary Bedroom With Spa Like 5 Pc Ensuite, Large Walk In Closet Finished With Custom Closet Organizer. The Generously Sized 2nd & 3rd Bedrooms Are Complemented By A Beautiful 4 Pc. Bath. Conveniently Located On The Main Level, The Laundry Room/Mud Room Is Finished With Custom Cabinetry, Tons Of Storage & Access To The Double Garage. The Massive Lower Level Is Unfinished And Fully Insulated Ready For Your Personal Touch & Includes Many Oversized Windows & A Walkout. Municipal Water. Forced Air Propane Furnace & Central A/C. R/I For Central Vac & 3 Pc Bath. Tarion New Home Warranty Incl. 2 Boat Launches Within Walking Distance. School Bus Pickup At Front. Park & Playground On The Street. 100 X 200ft Corner Lot. Property Will Have Sod Laid Before Closing. (id:24801)
Dan Plowman Team Realty Inc.
11 Henderson Court
Ingersoll, Ontario
Welcome to 11 Henderson Court, a stunning and spacious family home tucked away on a quiet cul-de-sac in the heart of Ingersoll. Offering nearly 3,000 square feet of beautifully finished living space on an exceptional 55 x 230-foot lot, this property combines luxury, comfort, and an unbeatable location. The main level features a massive kitchen that serves as the heart of the home, perfect for family gatherings and entertaining. Upstairs you'll find four generously sized bedrooms, while the fully finished basement offers two additional bedrooms, a second kitchen, and a full bathroom ideal for multi-generational living or hosting guests. Step outside to your private backyard oasis, complete with an inground pool, hot tub, a pool house and a huge deck overlooking the expansive yard. This outdoor space is perfect for summer entertaining, weekend relaxation, or simply enjoying the peaceful surroundings. The property's prime location means you're just minutes from excellent schools, shopping, dining, and recreational facilities. Quick access to Highway 401 makes commuting to London, Woodstock, and surrounding areas a breeze, and Ingersoll's VIA Rail station offers convenient train service between Toronto and Windsor. Residents enjoy a vibrant community with local parks, trails, cultural attractions, seasonal festivals, and a charming downtown core. Nearby cities offer expanded shopping and amenities, while beaches along Lake Erie and Lake Huron are within an easy drive for summer day trips. This rare offering blends space, privacy, and lifestyle in one of Ingersoll's most sought-after neighbourhoods. (id:24801)
Pinnacle One Real Estate Inc.
127 Mary Street
Niagara-On-The-Lake, Ontario
Custom built home in Niagara-on-the-Lake! This 88 x 210 ft, Sunny House is your wildest dreams come true! $$$ spent on upgrades inside & out, worry free & move in ready, with over 4,749 sqft of living space. Total 6 beds with 6 baths & 5 connected sitting spaces. 4 skylights bring extra light into your home. Breathtaking kitchen with custom cabinetry, huge island & state-of-the-art appliances flows into dining/living room with 2 chandeliers. Enjoy back garden views or relax on the huge deck under towering historical trees. Highly Desirable Area: Short 10 min walk to Queen St for Shopping/Dining/Entertainment and 15 Min walk to the Niagara-On-The-Lake Gold Club and Lakeside. Whether turnkey B&B or large family living, this is an investment or enjoyment! (id:24801)
Aimhome Realty Inc.
45 - 45 Linden Avenue
Guelph/eramosa, Ontario
Welcome to 45 Linden Ave, a beautiful end-unit bungaloft condo townhome offering stylish, low-maintenance living in the heart of Rockwood. The spacious foyer greets you with high ceilings, ceramic flooring, a double closet & the convenience of a 2-pc bath. The main floor features a bright open-concept design with hardwood flooring, updated light fixtures & large windows. The dining area flows seamlessly into the Barzotti kitchen, complete with a centre island with seating, stainless steel appliances, granite countertops, a ceramic backsplash, soft-closing drawers, under-cabinet lighting & a walk-in pantry. Overlooking it all, the living room offers a cozy gas fireplace, pot lights & a walkout to the private deck, perfect for barbequing or relaxing outdoors. Beside the kitchen, a well-designed laundry room with built-in cabinetry, laundry sink, storage closet & direct garage access adds everyday convenience. The main floor primary suite is a private retreat, featuring a 4-pc ensuite with a soaker tub, stand-up shower, linen closet, large window & a walk-in closet directly off the bathroom. Upstairs, the loft provides flexible living space with a family room overlooking the foyer, pot lights & an office nook. Two additional bedrooms, each with large windows & double closets, share a 5-pc bath with a combined tub/shower, double vanity & linen closet. The fully insulated, builder-framed basement with a rough-in for central vacuum is ready for your vision, whether it's for a home gym, games room, or additional living space. Parking is plentiful with a double-car garage, private double-wide driveway (refinished in 2025) & visitor parking nearby. Maintenance fees cover snow removal, grass cutting, landscaping, visitor parking & exterior upkeep, including roof & gutters. Just steps from conservation areas, scenic trails, local shops & family-friendly amenities, this home is the perfect opportunity to experience Rockwood living at its best. (id:24801)
Royal LePage Real Estate Associates
500 Canterbury Street
Woodstock, Ontario
Charming Detached Home on a Large Lot**Welcome to this fully detached 2 bedroom, 1bath home situated on a spacious lot in a highly desirable location. This property features a carpet-free interior, a bright and functional layout, and a walkout to a huge patio perfect for entertaining or relaxing outdoors. A finished bunk space in the basement has been used as an additional bedroom, offering extra flexibility for guests or family. Enjoy the convenience of being within walking distance to downtown, with shops, restaurants, and amenities just steps away. An excellent opportunity for first-time buyers, downsizers, or investors looking for a prime location. Buyer Or Buyer's Agent To Verify All The Measurement. (id:24801)
Coldwell Banker Sun Realty
500 Canterbury Street
Woodstock, Ontario
Charming Detached Bungalow Home on a Large Lot**Welcome to this fully detached 2 bedroom, 1bath home situated on a spacious lot in a highly desirable location. This property features a carpet free Main floor , a bright and functional layout, and a walkout to a huge patio perfect for entertaining or relaxing outdoors. A finished bunk space in the basement has been used as an additional bedroom, offering extra flexibility for guests or family. Enjoy the convenience of being within walking distance to downtown, with shops, restaurants, and amenities just steps away. An excellent opportunity for first-time buyers, downsizers, or investors looking for a prime location. Buyer Or Buyer's Agent To Verify All The Measurement. (id:24801)
Coldwell Banker Sun Realty
210 Northlake Drive
Waterloo, Ontario
Welcome to a home that truly has it all. Set in the desirable North Lakeshore neighbourhood of Waterloo, this fully renovated detached home combines modern comfort with timeless design. With 6 bedrooms, 4 full bathrooms, and a recently completed third-floor addition, it offers over 3,100 sq. ft. of finished living space designed for todays families. The third floor is a private retreat featuring a grand primary suite with two walk-in closets, a private office or sitting area, and a spa-inspired ensuite with a deep tub, oversized shower accented with imported Spanish tile, dual vanities, heated floors, skylight, and private toilet room. The second floor centers around a stunning kitchen with herringbone tile, gold hardware, farmhouse sink, Café GE appliances, and a handcrafted island. Open to the dining and living areas, it flows seamlessly to a cozy deck overlooking the front yardperfect for morning coffee. Flexible living options include a lower level with separate entrance and hookups for a second kitchen, ideal for an in-law suite or mortgage helper. Spacious bedrooms and full bathrooms provide comfort for family and guests alike. Outside, the backyard oasis features 8-foot privacy fencing, a wood-burning sauna, cold plunge, covered porch, and generous space for play or entertaining. A triple-wide driveway plus garage offers parking for 5 vehicles. Located minutes from St. Jacobs Farmers Market, Conestoga Mall, Highway 8, and Laurel Creek Conservation Area, this home blends convenience, natural beauty, and modern living in one of Waterloos most welcoming communities. Updates: New furnace & A/C (2022); All new Café GE appliances (2023) New LG washer & dryer (2023) 584 sq. ft. Addition (2023) Fence (2021) Furnace, AC, & Water Softener 2021 (id:24801)
Red And White Realty Inc.
332 - 25 Pen Lake Point Road
Huntsville, Ontario
Stunning 2-Bedroom Milford Bay Model at Lakeside Lodge, Deerhurst Resort. This rare corner suite offers breathtaking eastern views of Peninsula Lake. Featuring two spacious bedrooms and two bathrooms, including a private 3-piece ensuite and a walk-in closet in the primary bedroom, this unit is designed for comfort and style. Enjoy a custom kitchen with granite countertops and stainless steel appliances, and relax in the cozy living room with a gas fireplace and walkout to a second balcony, perfect for soaking in the morning sun and panoramic lake views. The suite is fully furnished and part of Deerhurst's rental program, allowing you to enjoy it as a personal retreat or generate rental income when not in use. As an owner, you'll have access to an impressive array of resort amenities, including indoor and outdoor pools, a beach, tennis courts, scenic trails, hot tubs, skating rinks, cross-country skiing, and more. Hidden Valley Ski Resort and Deerhurst Golf Course are just steps away, with Huntsville and Algonquin Park only a short drive from your door. (id:24801)
RE/MAX Aboutowne Realty Corp.


