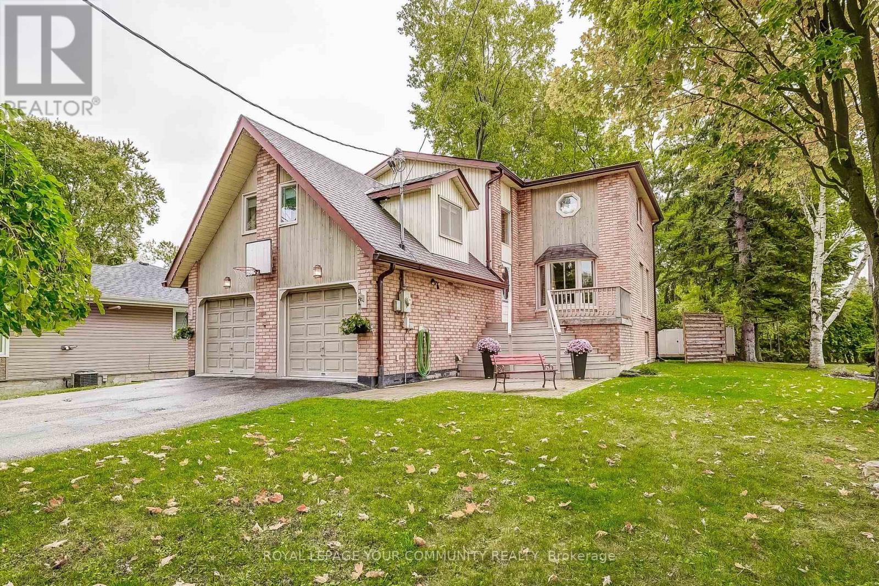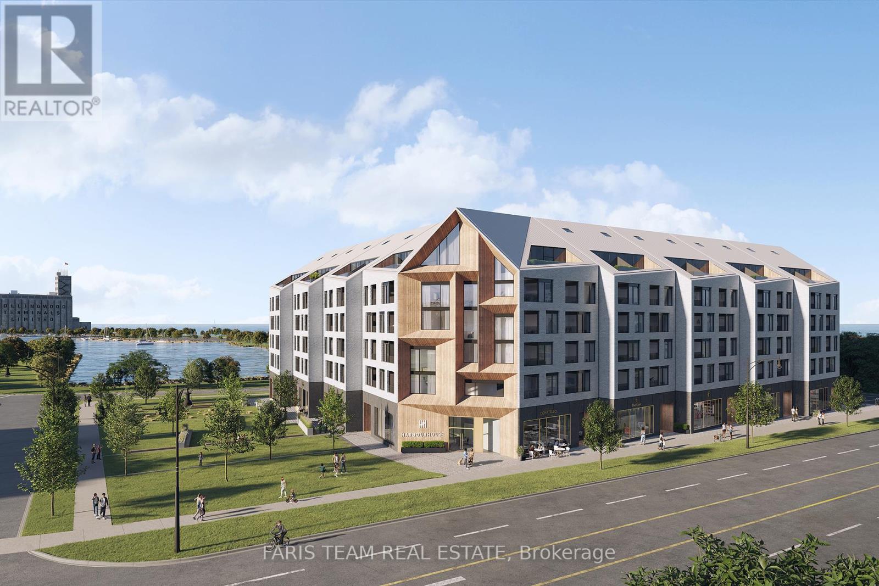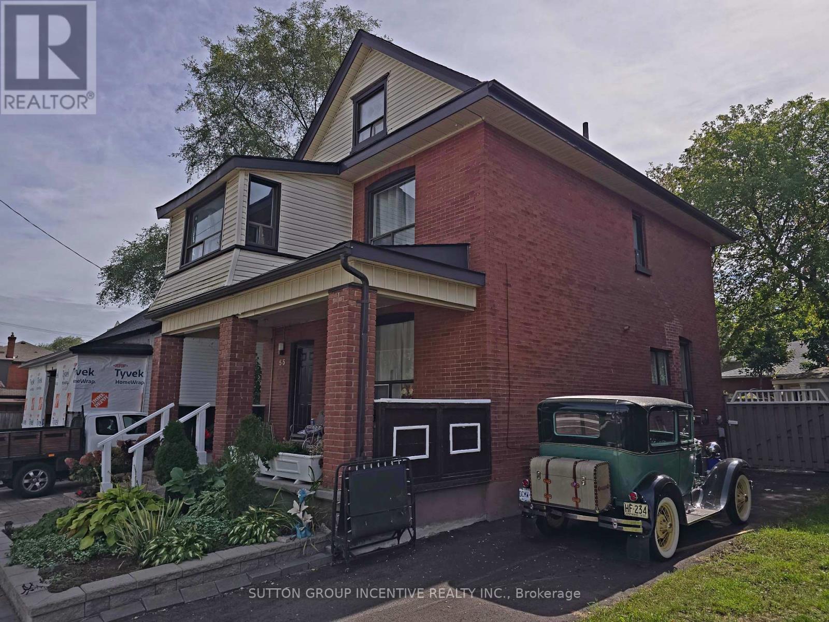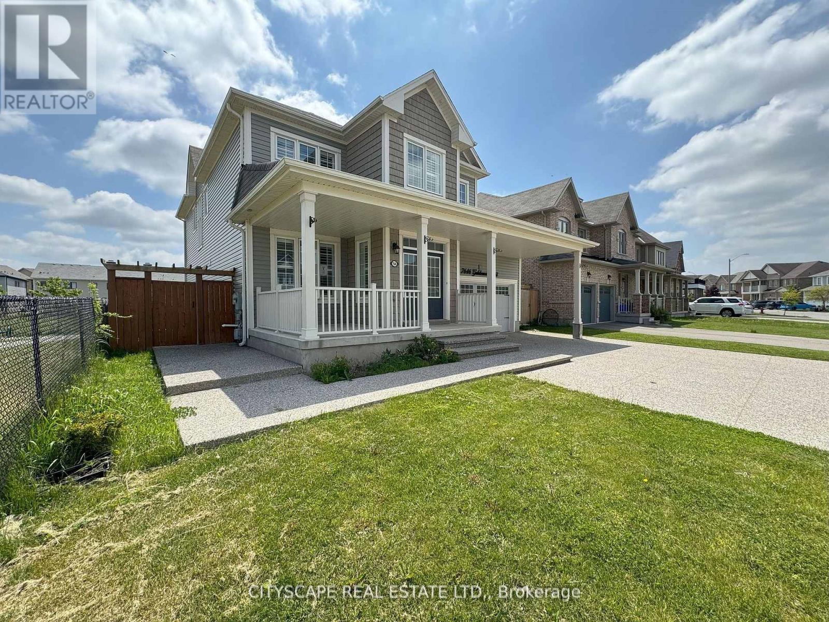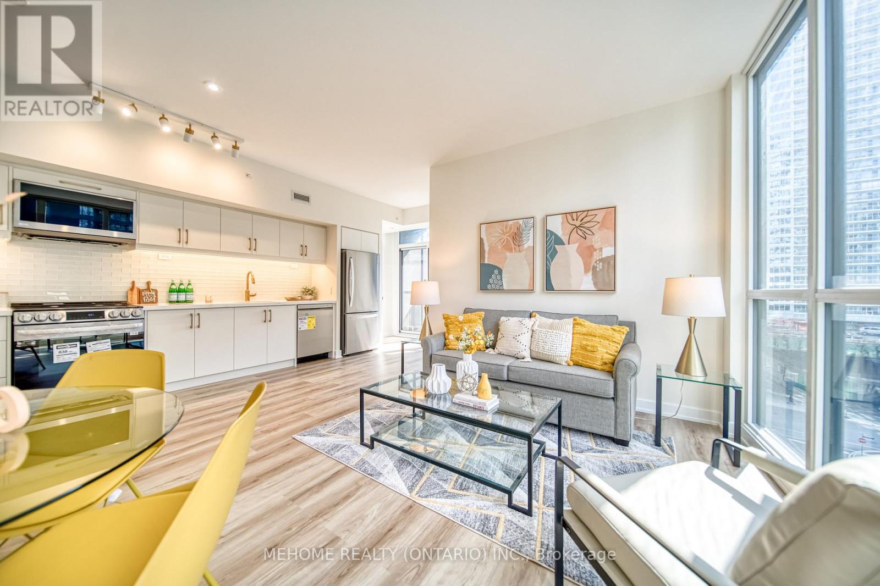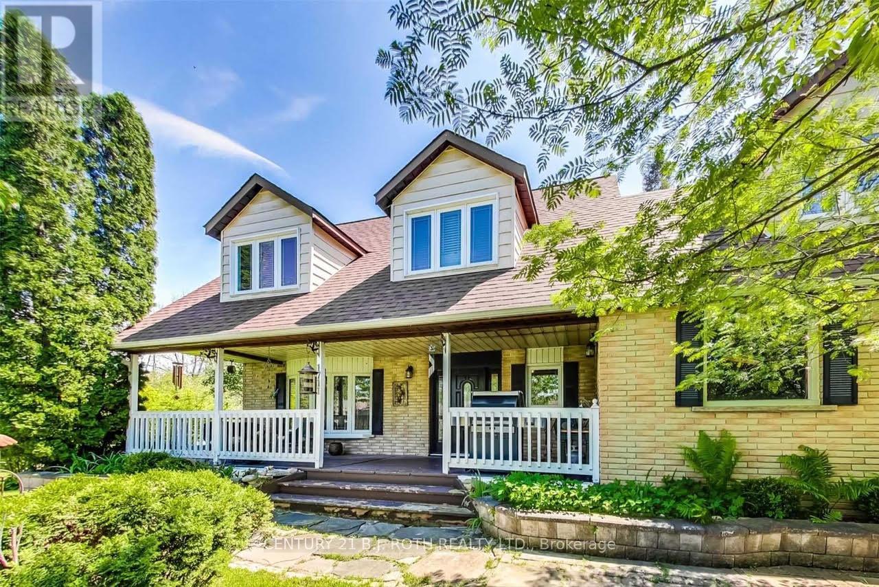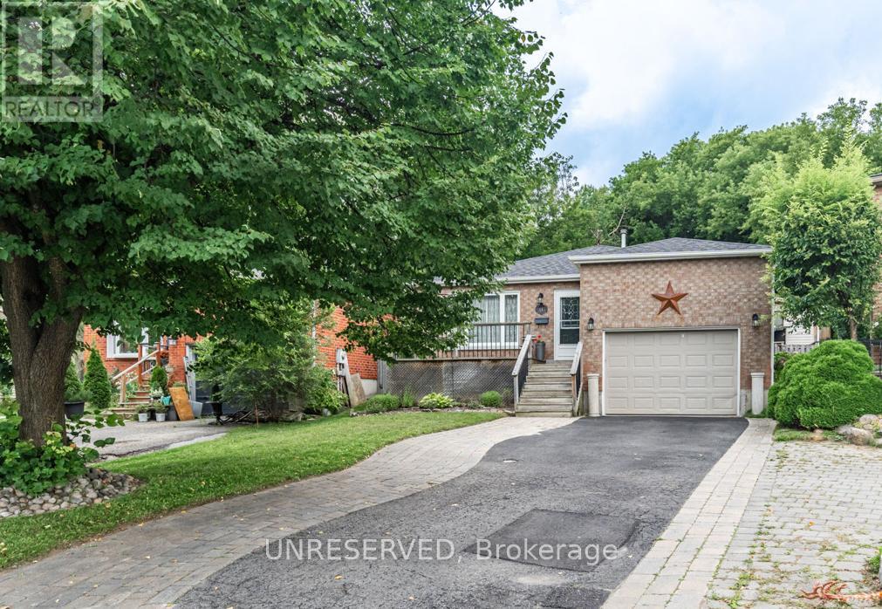2721 - 9 Mabelle Avenue
Toronto, Ontario
Islington Terrace's Bloor vista, Designed by Tridel. Rich 1 Br + Den + 2 Baths. Amazing view of the Toronto skyline with 9 feet high ceilings, plank laminate floors, an open balcony, and unhindered views throughout. Granite countertops, stainless steel appliances, and an attractive modern kitchen. Excellent building amenities, including a 24-hour concierge, indoor pool, steam room, sauna, yoga and spin studios, indoor basketball court, fitness Centre, party room, and kids' play zone. Close to parks, schools, and Bloor Street shops and restaurants; steps from the TTC and Islington Station. (id:24801)
Royal LePage Prg Real Estate
207 Ways Bay Drive
Georgina, Ontario
Beautiful 4+1 bedroom , 3 washroom home situated on a large, very well-maintained and landscaped lot! Take in stunning views of Lake Simcoe from your yard and home, enjoy all that lake side living has to offer with the beautiful public Claredon Beach Park as well as a private association beach! Welcoming open concept main floor with walk out to deck and backyard is great for entertaining! Endless opportunities with separate side entrance to the basement with kitchenette, including 120 V outlet for stove already installed! 4 very well sized bedrooms on the upper level all have extra large closets! Tons of storage! Paved driveway, 2 car garage, extra driveway in back yard, large shed! This home has it all! Lovingly cared for and maintained, dont miss out on this gem steps from Lake Simcoe! **** EXTRAS **** Fridge, stove, hood range, dishwasher, washer, dryer (id:24801)
Royal LePage Your Community Realty
6 - 177 Carlton Street
Toronto, Ontario
Welcome to this ideal, oversized bachelor unit in central Cabbagetown. Featuring upgraded flooring and appliances. Enjoy the high ceiling and loft living, offering ample storage. Character filled with Victorian brick wall and beautiful decorative fireplace. Easy access into the Core with theTTC at the front door. Nearby trendy cafes, nightlife, grocery stores and all amenities that downtown living has to offer! (id:24801)
Sage Real Estate Limited
19 Sudeley Lane
Brampton, Ontario
Step into refined living with this stunning 3-storey townhome, offering 2,253 sq. ft. of sophisticated space. Featuring 4 generously sized bedrooms and 4 bathrooms, this home seamlessly blends luxury and comfort.The main floor presents a versatile in-law suite or office complete with a full bath, ideal for guests or a home office. At the heart of the home is the gourmet kitchen, which showcases a large quartz island with stylish pendant lighting, a full backsplash extending around the window, and premium stainless steel appliances. It also includes a gas stove line and a water line for the fridge, ensuring both functionality and elegance.Upstairs, the primary bedroom suite serves as a tranquil retreat, boasting a fully upgraded en suite with a walk-in glass shower featuring a rainfall showerhead, along with elegant countertops and cabinetry. The additional bedroom offer generous space and comfort.The property fronts onto a picturesque park, adding to the serene ambiance. **** EXTRAS **** Upgraded kitchen lighting, backsplash, gas stove line and water line in fridge; Water hook up on Balcony; Upgraded Primary 4-piece en suite; Main floor Speaker System wiring; Hardwood floor throughout. (id:24801)
Keller Williams Legacies Realty
128 Hawkins Street
Georgina, Ontario
Motivated seller, BACK TO RAVIN property. Offers anytime. Absolutely stunning 2-storey home has 2,735 sq ft (as per builder's floorplans), with double garage, located in gorgeous and peaceful town of Sutton. 4 bedrooms on upper level with 3 full washrooms, pleasure good size balcony through bedroom upper level. Close to all amenities, schools, local shopping, provincial parks, gorgeous Lake Simcoe beaches, 15 minute drive to Highway 404 for a quick commute. (id:24801)
RE/MAX Metropolis Realty
511 - 90 Glen Everest Road
Toronto, Ontario
Not to be missed 2 bedroom + Den corner unit with gorgeous Southern lake views! Chic modern interior; custom kitchen with top of the line, built-in appliances; main bedroom features a 4Pc ensuite & 2 closets; spacious 2nd bedroom with sliding doors & perfect den area for a home office. Steps To Rosetta Mcclain Grdns, The Beach/Bluffers Park, Lake Ontario/Waterfront, Trails, Birchmount Park & Quick Access To The Main St Go Station To Get Downtown! Parking available for purchase. **** EXTRAS **** Great Building Amenities - 24Hr Concierge, Dining/Party Room, Media Room, Gym/Yoga Studio, Fire Pit/Rooftop Deck, Pet Wash Area, Electric Vehicle Charging Stations & More!! (id:24801)
Royal LePage Signature Connect.ca Realty
1278 Barton Street E
Hamilton, Ontario
Central Hamilton DUPLEX, perfect for a live/work space. Location, location, location - steps from Center Mall, this duplex features 2 generous sized units with a private rear yard with patio and upper deck for the upper level unit. The main level unit features a bedroom, eat in kitchen with access to the rear yard, family room, front living room / office space, and on the lower level a 3-piece bathroom, additional recreation room and laundry space completes this unit. The bright upper level unit features a kitchen, living room, bedroom and den / potential second bedroom area, 4-piece bathroom and in-suite laundry. Two separate hydro meters. (id:24801)
Keller Williams Edge Realty
20 Histon Crescent
Brampton, Ontario
Must See!!! , Cozy Home With Inground Pool On A Massive Lot 173' Feet Deep! This 5 Level Backsplit With Bonus Massive Covered Deck Has Room For Everyone In The Family! You Will Be Impressed With All The Updates ,Hardwood And Ceramics Renovated Kitchen And Bathroom, Sunken Family Room With Cozy Fireplace. Lower Level Is Suitable For 4th Bedroom Or Home Office. ** This is a linked property.** (id:24801)
RE/MAX Royal Properties Realty
415 - 1575 Lakeshore Road W
Mississauga, Ontario
Welcome to penthouse living at The Craftsman- an elite, high-end building in the heart of Clarkson! This impressive 2-bedroom, 2-bath condo spans over 1,200 sq.ft., featuring a spacious open-concept layout with breathtaking park views. The expansive private terrace offers a perfect setting for relaxation or outdoor entertaining, complemented by a generous living and dining area and two large bedrooms. The Craftsman combines exclusivity with a welcoming community feel. Residents enjoy resort-style amenities, including 24-hour concierge service, a fully equipped gym, a rooftop terrace, a party room (with a full kitchen and bar area, and access to outdoor space), a guest suite for overnight visitors, and beautifully landscaped gardens. Engage in community classes, from a walking club to fitness sessions and card games, adding a social touch to luxury living. With two parking spots -one outfitted with an EV charging station- and steps away from Clarkson Village's vibrant shops, restaurants, and parks, this penthouse offers a premier lifestyle where elegance and convenience converge. **** EXTRAS **** Live in the beautiful Clarkson community- moments to Rattray Marsh, Birchwood Park, Lake Ontario beaches, walking trails, local pubs and restaurants, and within Lorne Park School District! (id:24801)
Keller Williams Real Estate Associates
607 - 31 Huron Street
Collingwood, Ontario
Top 5 Reasons You Will Love This Condo: 1) One of the last remaining penthouse suites in a stunning building by Streetcar Developments, offering an unparalleled living experience 2) Exquisite 900 square foot penthouse spanning two levels, complemented by an additional 100 square foot terrace for outdoor enjoyment 3) Open-concept main level and terrace providing an ideal setting for entertaining, while the primary suite settled on the upper level boasts a large skylight and a luxurious ensuite featuring double sinks, a glass shower, and a private toilet 4) Showcasing an impressive $32,400 in upgrades, including a stone countertop in the bathroom, a kitchen with a waterfall edge and stylish backsplash, upgraded tiles, high-end appliances, a gas line on the terrace, and roller blinds throughout 5) Designated underground parking space included in the purchase price for added convenience. Visit our website for more detailed information. (id:24801)
Faris Team Real Estate
1509 - 75 Ellen Street
Barrie, Ontario
A Spectacular 15th Floor View Overlooking Barrie's Beautiful Waterfront On Kempenfelt Bay! 2 Bedroom corner Suite With Large Windows And Panoramic Views! Enjoy The Morning Sunrises Over The Lake From The Beautiful Front Facing Balcony, This Well Maintained Condo Offers 2 Nice Sized Bedrooms, 2 Full Baths, & Convenient In-Suite Laundry. Bright Livingroom. Eat In Kitchen, Fabulous Water Views From The Primary Bedroom, W/O From Masterdom To Balcony. Includes W/ 2 Indoor Parking Space, The Amenities Include A Lovely Heated Pool, Sauna, And Hot Tub. Fitness Centre, Guest Suite And Party Room. Centennial Beach And The Board Walk Is Across The Road. Walk To Shopping, Fine Dining, Art Centre, Go Train And More! **** EXTRAS **** Fridge, Stove, Hood Fan, B/I Dishwasher, Washer & Dryer, New Laminate floor, New toilet seat,2 Indoor Parking Spaces. Water Is Included, Hydro Extra.(***Reminder: Cooperation Agent Must Be Present With Buyer During Showing***) (id:24801)
Toronto's Best Home Realty Inc.
410 - 31 Huron Street
Collingwood, Ontario
Top 5 Reasons You Will Love This Condo: 1) Don't miss your chance to secure one of the last remaining units at Harbour House, Collingwood's newest gem on the Harbour 2) Final occupancy is just around the corner, set for early February, an incredible opportunity to purchase new without the lengthy wait often associated with new builds 3) Spacious 695 square foot one bedroom suite featuring a versatile 9'x8'6"" den, perfect for a home office or cozy guest room 4) Enjoy $12,400 in premium upgrades, including a stone countertop in the bathroom, a kitchen with a stunning waterfall edge and backsplash, upgraded tiles, top-of-the-line appliances, and stylish roller blinds throughout 5) Additionally, this suite includes a designated underground parking space, adding convenience to your new lifestyle. Visit our website for more detailed information. (id:24801)
Faris Team Real Estate
32 Truman Road
Toronto, Ontario
A Stunning Transitional Residence Only Six Years New. 2.5 Storey Amenity-Rich Masterpiece Nestled In The Prestigious St. Andrew-Windfields Neighborhood. This Stunning Residence Boasts An Impressive 70' Frontage Offering A Grand Curb Appeal Setting The Stage For This Luxe Experience. Grand Foyer, Expansive Principal Rooms Featuring A Designer Palette, With Warm Fireplace Finishes That Serve As A Centerpiece For Cozy Gatherings. Exquisite Coffered Ceilings, An Atmosphere Of Sophistication And Charm. The Chef-Inspired Kitchen Is Designed To Delight Culinary Enthusiasts With Top-Of-The-Line Appliances, Ample Counter Space, And A Breakfast Area With A Seamless Walk-Out To The Backyard Terrace. Multiple Skylights Throughout The Home Ensure Every Corner Is Flooded With Natural Light, Enhancing The Home's Bright And Airy Feel. The Opulent Primary Bedroom Is A Sanctuary Of Comfort And Style. This Expansive Suite Includes A Sitting Area With A Juliette Balcony, A Lavish 6-Piece Ensuite, An Additional 2-Piece Ensuite, And A Generous Walk-In Closet. Each Of The Remaining Bedrooms Are Private Havens, Complete With Walk-In Closets, Private Ensuite Bathrooms, And Hardwood Floors. The Lower Level Features A Spacious Recreation Room, Wine Cellar, Home Theatre, And A Full-Size Top Of The Line Golf Simulator For Year-Round Practice. Next To The Simulator Is A Fully Equipped Gym With Cardio Machines And A Weightlifting Area. After A Workout, Unwind At The Wet Bar. From The Lower Level Walk Up To The Backyard, Seamlessly Blending Indoor And Outdoor Living. Steps To Renowned Schools, Shops, And Eateries. **** EXTRAS **** Golf Simulator, Miele Fridge And Freezer, Oven, Gas Range Stove Top. LG Washer/Dryer. Alarm System. (id:24801)
RE/MAX Realtron Barry Cohen Homes Inc.
100 - 6705 Cropp Street
Niagara Falls, Ontario
*** FULLY FURNISHED*** Luxury living, In the Most Desirable Neighbourhood of Niagara Falls. Beautiful Modern stacked Townhouse. Brand new appliances beautiful finishes & OPEN CONCEPT. Large windows 2 spacious Bedrooms 2 Washrooms With large Living/Dining area. Only minutes from Niagara Falls tourist destination, wineries, casinos located in the most Prestigious location of Niagara Falls with easy access to QEW. Conveniently located to Grocery stores and restaurants & best of schools nearby. Walking distance to Shopping centers and etc., Few minutes access TO QEW HWY This is available on Lease for only $2,150 MONTHLY PLUS UTILITIES **** EXTRAS **** All furniture as shown in pictures included. (id:24801)
Century 21 Millennium Inc.
86 Ridge Road E
Grimsby, Ontario
Sprawling 4.6 Acres!Rare Find,Very Private Nature Lovers Dream.Prime Grimsby Mountain On The Edge of Niagara Wine Country.Quality Built 3389SqFt, 2Stry Brick Home w/Att 3 Car Garage w/Inside Entry to MainFlr &2nd Entry to LwrLvl. Insulated Brick Workshop w/3Bay Drs,Hydro &Rough In for Gas. Unique Upper Lvl Nanny/In Law Suite w/SepEntrance/Furnace/CA/HWT,GasFP & Private Balcony.OpenConcept EatinKit,Perfect for Hosting Guests w/7Ft Island, SSApps Including Gas Garland Commercial 6 Burner Stove w/Warming Shelf,Venting RangeHood &Ample Cabs.Leads to DR w/Bright BayWndw & FamilyRm w/High Eff Wood Burning FP w/Owen Sound Ledgerock Stone &6Ft Patio Drs.LR w/Turret Space &Pocket Drs.Main Flr Home Office &Convenient 3Pce. PotLights. Brazilian Cherrywood Flring.Oak Stairs.PBedrm w/His/ Her Closets,Sitting Area &Large Ensuite Privilege w/Corner SoakerTub.2 Other Large Beds.Spacious 2ndFlr Laundry Rm w/High Capacity Washer/Dryer &Separate Shower.High Eff Furnace.CentralAir.2 Owned HWTs.CentralVac.Covered Concrete Front Veranda. MainFlr Walkout to Spacious Deck Overlooking Nicely Landscaped Lot.Waterloo Biofilter Septic System Maintained Annually.Two 2000GallonCisterns(1 for City Water/1 Collects Rainwater)200AMPBreakers.House Has 2x6 Ft Construction w/ 10 Inch Wide Foundation. Mins to Downtown Grimsby,All Amenities Including Hospital&QEW! **** EXTRAS **** Approx. 3389 Sq Ft (3rd Party) Nanny/In Law w/Sep Entrance, Kitchen, Dinette, Private Balcony, LR, Bedrm & 4Pce. 48Hrs Irrevocable on All Offers. Attach SchB,C&801.Deposits Must Be Certified Cheque/Bank Draft.Room Sizes Approx&Irreg. (id:24801)
RE/MAX Escarpment Realty Inc.
2902 - 360 Square One Drive
Mississauga, Ontario
A New Definition For 'Luxury', Breathtaking Lake Ontario Views From The 29th Floor. 2 Years New , 2 Bedrooms, 2 Washrooms , Huge Balcony In The Heart Of Square One In Mississauga . State Of The Art, Fully Upgraded Kitchen With Granite Counter Tops And Built In Microwave Over The Range. A Must See !Also Available For Short Term Lease. Landlord Is A Real Estate Agent. (id:24801)
Right At Home Realty
903 - 530 Lolita Gardens
Mississauga, Ontario
Welcome to this well-maintained 3-bedroom, 1-bathroom condo located in the highly sought-after Mississauga Valley neighborhood. This bright and airy unit offers plenty of space for families, first-time buyers, or downsizers looking for comfort and convenience. The open-concept living and dining area is perfect for entertaining, while the generously sized bedrooms provide ample room for relaxation. Professionally renovated bathroom, new windows (2023), upgraded balcony (2023) and new exterior stucco on building (2023) Enjoy the perks of this great building with top-tier amenities, including a fitness center, party room, and indoor pool. The condo's central location is unbeatable - just minutes from Square One, public transit, schools, parks, and major highways. Whether you're commuting, shopping, or dining out, everything you need is right at your doorstep! Don't miss out on this fantastic opportunity to live in the vibrant community of Mississauga Valley. Schedule a showing today! (id:24801)
Royal LePage Meadowtowne Realty
121 Bluebird Boulevard
Adjala-Tosorontio, Ontario
Beautiful brand-new 4 bedroom house in the most vibrant community of Tottenham - 10ft ceiling on the main floor and 9ft on both upper level and basement level - Family room with open to above soaring 20-foot ceiling - Primary bedroom with 4 piece ensuite and a walk-in closet - Bedroom 2 with a 3 piece ensuite - 3 piece Jack n Jill bathroom between bedroom 3 and 4 - The laundry room on the second floor for ease of use. **** EXTRAS **** Walkout basement that opens up to a serene backyard overlooking a scenic pond - 2 set of staircases to the basement - Lots of upgrades - (id:24801)
World Class Realty Point
5380 Floral Hill Crescent
Mississauga, Ontario
This bright and beautiful family home is nestled in the highly sought-after East Credit neighbourhood within walking distance to Streetsville Village, excellent schools, shopping, parks, trails, and community centre.This beautiful showpiece home is located on a quiet, desirable street and features a larger lot than most on the street. Inside, you will find nicely upgraded hardwood flooring throughout, a cozy fireplace, and a luxurious master bedroom with a sitting area. The professionally finished basement has seen thousands of dollars in upgrades, providing additional living space for your family to enjoy. The home also boasts an extra-large double garage and is ideally situated close to major highways 403, 401, Heartland, Erin Mills Town Centre, Square One, Go Transit for easy commuting. Don't miss this opportunity to own a stunning property in a prime location! (id:24801)
New Era Real Estate
44 - 30 Chiffon Street
Vaughan, Ontario
Beautiful townhouse corner unit with 3 bedrooms and 3 bathrooms. Located in Woodbridge near the Northwest corner of Islington Avenue and Steeles Avenue West, Including swimming pool shared with condominium and other facilities. Next to the protected green space of the Humber River Conservation Park. Close to Finch West LRT line and Pioneer Village Subway Station. Walking distance to TTC services (60 Steeles West and 37 Islington North). Also close to Highway 400 & Highway 407. You Can not go wrong living in this fantastic area. **** EXTRAS **** Stainless Steel Appliances. (id:24801)
Homelife Woodbine Realty Inc.
811 - 195 Bonis Avenue
Toronto, Ontario
bsolutely Beautiful 2 Bedroom 2 Full Bathrooms With Unobstructed South View At Joy Condo! 9Ft Ceilings, Bright And Spacious, Very Functional Layout With No Wasted Space. Modern Kitchen/ Backsplash. Great Location, Step To Wal-Mart, Agincourt Mall, Public Library, Lcbo, Ttc, Restaurants, Shops, Golf Course. Walk To Go Station. Close To Hwy 401, Dvp, Subway. High End Amenities Including Indoor Pool, Gym, Concierge, Party Room And Much More. **** EXTRAS **** S/S Fridge, S/S Oven, Cooktop, Rangehood, Dishwasher, Washer & Dryer, All Existing Electric Light Fixtures & Window Coverings. 1 Parking Spaces And 1 Locker. Great Unit (id:24801)
Bay Street Group Inc.
227 Lytton Boulevard
Toronto, Ontario
Beautifully-Preserved Residence On Sprawling Wooded Lot In Torontos Exclusive Lytton Park. Opportunities Abound On This Rare 60 x 246 Lot. Build Up To 6,495 SqFt. This 6-Bedroom Home Offers Historical Elegance, Extraordinary Scale & Luxurious Family Living. Rarely Available Park-Sized Backyard Retreat Secluded By Soaring Trees, W/ Barbecue-Ready Stone Terrace, Courtyard Sitting Area & Immaculate Landscaping. Distinguished Street Presence W/ Circular 6-Car Drive, 2-Car Garage & Expansive Portico. Distinctive Expanded Layout Spanning 4 Levels. Timeless Principal Spaces Featuring Crown Moulding, Hardwood Floors & 10-Foot Ceilings. Kitchen W/ Breakfast Area, Oversized Centre Island & Integrated Appliances. Gracious Sunlit Living Room W/ Traditional Fireplace & Walk-Out To Backyard. Main Floor 3-Piece Bathroom, Sunfilled Family Room W/ Walk-Out, Stunning Glass Corridor To Muskoka Style Sunroom W/ Built-In Wet Bar, Heated Floors & Vaulted Ceilings. Second-Floor Primary Retreat Features Cathedral Ceilings, Fireplace, Wraparound Balcony Overlooking Picturesque Gardens, 5-Piece Ensuite W/ Heated Floors, Abundant Bi-Fold Closets, Adjoining Office & Stately Private Sitting Room W/ Wood Burning Fireplace. Third Floor Boasts Four Spacious Bedrooms W/ Hardwood Floors, Antique Hardware, French Windows, Spacious Closets & Shared 4-Piece Bathroom. Basement W/ Separate Entrance, Mudroom W/ Built-In Cabinetry, Nanny Suite, Laundry, Powder Room & Ample Storage Space. Highly Sought-After Location Facing Lytton Sunken Gardens, Minutes To North Toronto Tennis Club, Sherwood Park, Havergal College, TTC & Upper Avenue Road Amenities. **** EXTRAS **** Irrigation System, Home Alarm System, 2 Furnaces, 2 A/Cs, Sub-Zero F/F, Thermador Double Oven, Bosch Dishwasher, Whirlpool Washer, Maytag Dryer, Garden Shed, Outdoor Landscape Lighting. (id:24801)
RE/MAX Realtron Barry Cohen Homes Inc.
34 Fairview Avenue
Hamilton, Ontario
Spacious, clean and bright, Detached 2-storey home with Detached Garage + parking and located in the convenient Crown Point area, nearby all kinds of amenities. 3 good size bedrooms, two w/ closets, updated potlights throughout the primary bedroom + painted and a partially finished + updated basement. Good size, fully fenced backyard to enjoy with a walk-out from the main floor kitchen/back porch area. **** EXTRAS **** Stainless Steel Fridge, SS Stove, Washer, Dryer, Gas Furnace, Central AC, All Electrical light fixtures, All window Coverings, GDO w/ Remote (id:24801)
Real Estate Homeward
55 John Street
Barrie, Ontario
Well established Triplex with finished basement. Walk distance to Barrie's waterfront, Go Train. Fully rented. One Unit currently used by Owner. Good Income. 2 Driveways (1 Interlock, 1 paved). 4 Spaces. Lots of Renos in last 10 yrs- Furnace, Shingles, Windows, Kitchens, Bathrooms, Laminate Flooring (carpet bsmt) etc. Main Unit- LR, Kitchen, 2 bdrms, 4pc - $1794. 2nd/3rd Floor- LR, Sunroom, Kitchen, 4pc, 2 Bdrms (3rd Flr)- $1677. 1 Bdrm - $900 LR, Kitchen, 1 Bdrm, Foyer, 3pc. Owner Unit- LR, Kitchen, 1 Bdrm, 4pc - $1200-$1400?. 66,852-69,252 Gross Income. Rents are inclusive. Owner pays Hydro, Gas, Water. Taxes & Insurance. **** EXTRAS **** 66,852-69,252 Gross Income. Possible VTB up to 75%! (id:24801)
Sutton Group Incentive Realty Inc.
1369 Ryerson Boulevard
Severn, Ontario
Your private oasis awaits at this newly updated country home on 10 acres! Tastefully updated country home with plenty of modern amenities. The expansive lawn and covered front porch greet you. The cozy living room features a stone fireplace and the new (2023) eat-in kitchen with quartz counters and S/S appliances including a 4' Chef's Brigade range will impress. The adjacent screened-in sunroom is perfect for entertaining or peaceful morning coffee. 4 spacious bedrooms and 2 updated bathrooms (2023) await upstairs. The renovated walkout basement with 2 beds 2 bath and separate laundry offers excellent in-law potential with its cozy heated floors. Additional features include a beautiful forest view backing onto the rail trail system, a chicken coop with hydro, a veggie garden, a Generac 10,000W generator and the entire house foundation was waterproofed in 2018. Close to town, parks, golf courses, shops, beaches, and trails. Easy highway 11 access. Located in a highly desirable family neighbourhood. (id:24801)
Royal LePage Rcr Realty
311 - 90 Glen Everest Road
Toronto, Ontario
Welcome to the Merge Condos. Located in the Heart of the East End. This Spacious and Bright Suite Comes With 2 Bedroom plus Den and Two Full-Sized Bathrooms. Beautiful High End Finishes, Granite Countertops, Laminate FlooringThroughout, and Lots of Windows. Ensuite Laundry, Parking and a Locker. Tenant Pays Own Utilities. No Pets & No Smokers. Nearby Amenities Include Grocery Stores, Restaurants. **** EXTRAS **** Bus Stop Conveniently Located Just Steps Away From The Front Door, Providing A Quick Commute to Downtown,Warden & Kennedy Subway Stations And Go Station. Only Minutes Away From Beaches and Scarborough Bluffs Park. (id:24801)
Sotheby's International Realty Canada
43 Hoxton Road
Brampton, Ontario
Legal basement situated in northwest area of brampton. Featuring 2 huge bedrooms, 1 bath, spectacular kitchen w/stainless steel appliances, backsplash & pot lights. Vinyl flooring throughout. No carpet anywhere. Lots of natural light. Perfect for a family. Great location. **** EXTRAS **** All stainless steel appliances. Tenant to pay 30% utilities and parking fee of $200. (id:24801)
King Realty Inc.
7646 Goldenrod Trail
Niagara Falls, Ontario
Welcome to this gorgeous, expansive home, offering approximately 2800 sqft of refined living space. Step into the inviting open-concept design that effortlessly combines elegance and functionality. A chef's dream kitchen, boasting ample storage with two pantries. Soaring 9ft ceilings on the main floor create a sense of grandeur, enhancing the spacious feel of the large family, living, and dining rooms, perfect for entertaining and everyday living.This home features 5 washrooms, ensuring convenience and comfort for the entire family. The finished basement is a standout feature, presenting a fully equipped 3-bedroom apartment with a separate entrance ideal for guests, extended family, or potential rental income.Numerous upgrades throughout the home reflect a meticulous attention to detail and commitment to quality. Don't miss the opportunity to own this stunning property, where style meets substance, and every need is thoughtfully addressed. **** EXTRAS **** Above Ground: [S/S Fridge/Freezer, S/S Dishwasher, S/S Range Hood, Washer, Dryer, Window Coverings where available, ELFs where available, Gazebo]; Basement:[S/S Stove, Range Hood, Washer & Dryer] (id:24801)
Cityscape Real Estate Ltd.
61 Fisher Crescent
Hamilton, Ontario
Nestled On A Spacious, Beautifully Landscaped Corner Lot In A Quiet, Family-Friendly Crescent, This Lovely Bungalow Offers A Perfect Blend Of Comfort And Convenience. Featuring A Generous Backyard With A Custom Deck And Shed, Its Ideal For Outdoor Relaxation And Entertaining. The Newly Renovated 1-Bedroom Basement Apartment With A Full Bathroom And A Separate Entrance Adds Flexibility For Potential Rental Income Or An In-Law Suite. With Its A Move-In-Ready Condition, This Home Is Perfect For Families Or Investors Looking For A Prime Opportunity In The Westcliffe Area (id:24801)
Sutton Group-Tower Realty Ltd.
501 - 1 Wellington Street
Brantford, Ontario
Experience the ideal combination of convenience and modern living in this 1-bedroom plus study suite, located in a newer building in the heart of Brantford. This unit features 9-foot ceilings and contemporary finishes and laminate and tile flooring throughout, a sleek kitchen with stainless steel appliances, and the added comfort of in-suite laundry. The study provides a flexible space for a home office or an additional living area. Large picture windows bring in abundant natural light and provide unobstructed views. Unit 501 is a great opportunity for first-time buyers or investors. The building is conveniently located above retail shops and within walking distance to bus routes, the train station, YMCA, Wilfred Laurier University, Conestoga College, parks, trails along the Grand River, and shopping centers. (id:24801)
The Agency
181 Sunforest Drive
Brampton, Ontario
Great Opportunity To Be The Owner Of This Gorgeous Detached Home, Featuring A Large Living Room & Dining Room With Elegant Laminate Floors. Warm & Inviting Family Room With Cozy Fireplace. Family Size Eat-In Kitchen With Maple Cabinets, Under Cabinet Lighting, Pot Drawers, Built In Oven & Gas Stove Top. Upper Level Boasts 3 Bedrooms & Renovated Bathroom With Soaker Tub & Separate Shower. Nicely Newly Finished Basement With Large Rec. Room Which Can Be The 4Th Bedroom, Pot Lights, 3Pc Bathroom & Storage Area. Private Yard With Deck & Interlock Patio. Furnace & Ac Replaced 2021, Roof 2020 Close To Schools, Shopping, Easy Access To Public Transit & 410Hwy. (id:24801)
Save Max Real Estate Inc.
59 Carley Crescent
Barrie, Ontario
Welcome to this stunning home in Barrie, offering over 3,500 square feet of luxurious living space. This home is a perfect blend of modern elegance and comfortable living, designed to meet the needs of a growing family. Step inside and be greeted by soaring 9-foot ceilings that enhance the sense of space throughout the main floor. The expansive layout includes multiple living areas, perfect for entertaining guests or enjoying quiet family time. Large windows fill the home with natural light, creating a warm and inviting atmosphere. The gourmet kitchen is a chef's dream, featuring high-end stainless steel appliances, ample cabinetry, and a large island that doubles as a breakfast bar. The kitchen seamlessly flows into the open-concept dining and family rooms, making it an ideal space for both casual meals and formal gatherings. Upstairs, you'll find generously sized bedrooms, each offering plenty of closet space and large windows. The primary suite is a true sanctuary, complete with a walk-in closet and a luxurious ensuite bathroom, featuring a soaking tub, separate shower, and double vanity. A standout feature of this home is the separate entrance leading to a fully finished basement. This versatile space can be used as an in-law suite, multi-generational living or a home office! Located in a desirable neighborhood in Barrie, this home is close to top-rated schools, parks, 400 Highway, shopping, and dining, offering both convenience and a peaceful suburban lifestyle. Don't miss the opportunity to make this exceptional property your forever home. **** EXTRAS **** Includes Fridge x2 Stove x2, Dishwasher, Washer Dryer x2, light fixtures, garage door remotes! (id:24801)
Keller Williams Realty Centres
706 - 85 Queens Wharf Road
Toronto, Ontario
**Like A Model Home**, Over $90K Upgrades. Smooth Ceiling Throughout(No More Popcorn), Brand New Waterproof Flooring, Freshly Painted, New Kirchen Cabinetry, New Sink, New Faucets For Both Kitchen and Bathrooms. Brand New Stainless Steel LG Smart Kitchen Appliences Including Stove, Microwave, Fridge, Dishwahser. New Toilets. This Gorgeous Corner Unit Is Ideal For Families Or Investment. Amazing High End Amenities Including: Gym, Basketball/Bdminton Court, Indoor Pool, Hot Tub, Party Room, Guest Suites BBQ Area, And Rooftop Terrace. Minutes Walk To Loblaws, LCBO, TD, Lakefront, And Public Transit. Also Close To Shops, Restaurants, And Rogers Centre. Walk Score 98 Walkers'Paradise. Check Out The Video: https://youtu.be/FMPuH7vAMpo (id:24801)
Mehome Realty (Ontario) Inc.
201 - 1208 Main Street E
Milton, Ontario
Stunning 2-Bed, 3Bath Upper Level Corner Stacked Townhome In Trendy Milton Location. This 1252 Sq Ft Unit With Balcony Is One Of The Largest In The Community And Is Loaded With Upgrades. Spacious Sun Filed Open Concept Design 9' Ceiling, Upgraded Kitchen, Quartz Counter Top, Large Island, Back Splash, S/S Appliances, High End Laminate Floor, In Unit Laundry, Underground Parking, Easy Access To 401/407, Go Station, Restaurants, Schools, Parks, Shops **** EXTRAS **** Property is tenanted. Tenants willing to stay or vacate. Current lease $2,300.00 per month. (id:24801)
Century 21 Best Sellers Ltd.
1707 - 100 John Street
Brampton, Ontario
Live in one of the best Buildings in Brampton! Award winning Park Place condos by Inzola Group. This amazing building has tons of amenities such as like Library, Gym, Party Room with Kitchen, Billiards Room, Yoga Room ,Terrace Sitting, Media Room, Poker Room, Guest Suite etc. The building is centrally located. Walking distance to Schools, parks, Trails, , Brampton Library, Rose Theatre, Gage Park, City Hall, PAMA & Much More. This Massive 738 Sqft unit is one of the larger 1 +1 unit layouts in the building. It features Stainless Steel Appliances, Stone counters with Breakfast Bar, Massive Bedroom with Walk-In Closet & Huge 4Pc Bath. The unit offers picturesque views from the 17th floor. The balcony Features Gas Hook up for year round BBQ and breathtaking views of the Caledon hills! This unit Features a massive den which can double as an extra sleeping area or is also perfect for working from home as a home office. The building features Fibre-Optic intenet for Blazing fast Internet Speeds when working from home! (id:24801)
Royal LePage Credit Valley Real Estate
3004 - 761 Bay Street
Toronto, Ontario
Welcome to your new home in the heart of Toronto! This beautifully designed one-bedroom plus den with two full washrooms condo offers the perfect blend of luxury and convenience, spanning 825 square feet. Located in the prestigious College Park area, you'll be just steps away from the PATH and subway stations, premier shopping destinations including shops in the same building, major hospitals, the University of Toronto, and Toronto Metropolitan University.This spacious unit boasts a bedroom with a full ensuite bath, a versatile den that can be used as an office, providing ample space for living and working, spacious laundry room allowing for ample storage space inside the unit, an additional full washroom for your guests and numerous pot lights with an open concept to ensure a bright and welcoming atmosphere.With its east-facing windows and balcony, the condo is filled with natural light throughout the day. The open balcony offers a perfect spot for morning coffee or evening relaxation. Newly installed blinds offer a peaceful and dim atmosphere if needed, which is great to relaxation and sleep.The convenience of having an underground parking certainly adds to the value of this unit, not to mention the extra storage available in an underground locker.Enjoy top-of-the-line amenities including party rooms, an indoor swimming pool, a fully equipped gym, and much more. The building's facilities are designed to enhance your lifestyle. With the subway station just steps away, you'll have easy access to all that Toronto has to offer. Whether you're heading to class, work, or a night out, everything you need is within reach. Don't miss this opportunity to own a piece of luxury in one of Toronto's most sought-after neighborhoods. Schedule a viewing today and experience the vibrant lifestyle that awaits you in College Park! (id:24801)
Akarat Group Inc.
37 Rippleton Road
Toronto, Ontario
Featured by Architectural Digest, Elle Decoration magazine and House & Home magazine's video tour! *****Rare ground floor in-law bedroom suite with en-suite bathroom. *****Rare 2 kitchen layout: main kitchen with La Cornue gas range (handcrafted in France) and a butler's kitchen with full appliance set including 48"" Wolf gas range top and Miele steam oven. *****Soaring double-storey foyer with skylight. *****Backyard with unobstructed view. ***** Professional landscaping with majestic front and backyard design. *****Meticulous attention to detail and craftsmanship include highest-end marble imported from Italy, European handcrafted crown moulding, custom chandeliers and lighting, specialty glass from Tiffany & Co's coveted supplier, and boutique walk-in closets. *****Conveniences include security and smart home features. *****Close to renowned private schools (including Havergal, TFS, Crescent School & UCC), private clubs (Rosedale G.C., Granite Club) and Botanical Garden (Edwards Garden). **** EXTRAS **** 16 new appliances sets: La Cornue gas range, Wolf gas rangetop, 2 Miele fridges, Miele steam oven, Miele microwave, 2 rangehoods, 2 dishwashers, 2 wine coolers, 2 LG laundry towers, 2 TVs (Samsung 65\" FrameTV 4K UHD HDR, LG 86\" 4K UHD HDR) (id:24801)
Right At Home Realty
18 Orangegrove Drive
Brampton, Ontario
Welcome to this inviting two-bedroom basement apartment in a desirable neighborhood! This cozy space, ideal for individuals or small families, offers a private entrance for added privacy and peace. Enjoy the ease of an in-unit laundry area and the convenience of being close to schools, shopping, dining, parks, bus stops, and the Mount Pleasant GO Station. Tenants are responsible for 30% of utilities. (id:24801)
RE/MAX Gold Realty Inc.
15 Delroy Drive
Toronto, Ontario
Build your dream home, move right in, or collect great income. Incredibly rare 58x159 south facing ravine lot. Large private backyard surrounded by lush mature trees, creating exceptional privacy and tranquility. New architectural plans for a dramatic custom home included by renowned SMPL architects (see photos). Exceptionally Well Maintained Bungalow. Fully Renovated To The Studs In 2017 including a Fully Finished Open Concept Basement With Side Entrance. A Four-plex can also be built on this property with City Approved Plans. The possibilities are endless here and this opportunity should not to be missed! (id:24801)
RE/MAX Realtron Barry Cohen Homes Inc.
1 - 1711 South Porcupine Avenue
Innisfil, Ontario
Shared Accommodations. Welcome to your new home! This spacious furnished room features a large window and ample closet space with shelves, providing both comfort and functionality. You'll have access to a shared 4 pc bathroom, as well as a well-equipped kitchen and a dining room, perfect for communal meals. This rental requires a roommate agreement and has a few important guidelines: no smoking or drinking is allowed indoors, ensuring a respectful living environment. Additionally, no food is allowed in the bedrooms, and pets are not allowed on the premises. A monthly cleaning service is included for added convenience. You'll also have parking for one vehicle and access to the main floor washroom. Enjoy the large yard, complete with a fire pit and barbecue, ideal for outdoor gatherings and relaxation. Options are available for separate or double occupancy in two rooms for the same tenant. Access the property through the garage, front door, or side entrance. Schedule your viewing today and embrace a comfortable living arrangement in a welcoming environment! (id:24801)
Century 21 B.j. Roth Realty Ltd.
2 - 1711 South Porcupine Avenue
Innisfil, Ontario
Shared Accommodations. Welcome to your new home! This spacious furnished room features a large window and ample closet space with shelves, providing both comfort and functionality. You'll have access to a shared 4 pc bathroom, as well as a well-equipped kitchen and a dining room, perfect for communal meals. This rental requires a roommate agreement and has a few important guidelines: no smoking or drinking is allowed indoors, ensuring a respectful living environment. Additionally, no food is allowed in the bedrooms, and pets are not allowed on the premises. A monthly cleaning service is included for added convenience. You'll also have parking for one vehicle and access to the main floor washroom. Enjoy the large yard, complete with a fire pit and barbecue, ideal for outdoor gatherings and relaxation. Options are available for separate or double occupancy in two rooms for the same tenant. Access the property through the garage, front door, or side entrance. Schedule your viewing today and embrace a comfortable living arrangement in a welcoming environment! (id:24801)
Century 21 B.j. Roth Realty Ltd.
4800 Herald Road
East Gwillimbury, Ontario
Welcome to this delightful bungalow nestled on approx.. 1 acre of land. This inviting home offers a perfect blend of comfort and potential. The Main Level features a warm and welcoming living area, complemented by Full Modern Kitchen with Pantry, Large Windows and 3 cozy Bedrooms, Hardwood throughout, Laundry on the main floor. Enjoy the convenience of a Separate Entrance 2 Bedroom Apartment and 1Bedroom Apartment, complete with its own entrance and Laundry. Ideal for homeowners to generate additional Rental Income or accommodate extended family. The Spacious backyard is a standout feature, providing ample space for outdoor activities, gardening, relaxing. Varieties of fruit trees, as well as mature pine trees.1,5 storey Barn that can be used as workshop. Backing Franklin Fishing Club. Minutes to Hwy 404, Hwy 48, groceries, pharmacy, restaurants and school. This House Is Re-modeled and Fully Renovated, A Must See! Note: Property Sides CN Railway Freight Line. **** EXTRAS **** All New re-wired Electrical Panel 200amp (2023) Furnace and Air Conditioner (2024) Water Pressure Tank (2024) Water Heater Propane. Septic. Own Well. 2 Back up Sump Pump. (id:24801)
Sutton Group-Admiral Realty Inc.
Level 4 Rutherford Road N
Vaughan, Ontario
* ASSIGNMENT SALE * This Stunning luxurious 2 bed 1 bath with Balcony is an absolutely stunning a dream come true home. Abundant upgrades throughout the unit. A luxury Premium kitchen with S/S Appliances. Open Concept Layout through out the unit. The master bedroom impresses with Large window and a large closet. This unit is conveniently located near trendy restaurants, shops, gyms, schools, parks, and much more to count. (id:24801)
Homelife/miracle Realty Ltd
1201 - 30 Canterbury Place
Toronto, Ontario
Just Tastefully Renovated 2 Bed 2 Bath Condo w/Stunning Unobstructed West Views on a Massive Balcony! *807 Sq. Ft Interior + Balcony* Impressive 9ft High Ceilings w/Floor to Ceiling Windows! Must-See! Recently Renovated with Brand New Stainless Steel Kitchen Appliances, Quartz Countertops, New Kitchen Sink & Faucet, Breakfast Bar, New Vinyl Flooring & Upgraded Bathroom Vanity! Luxurious Building Amenities Include a Gym, Concierge, Visitor Parking, Guest Suites, Party Room & More! Maintenance Fee Includes Heat & Water! Conveniently Located Walking Distance to Subway, Yonge St, Public Transit, North York Civic Centre, Schools & All Amenities! (id:24801)
RE/MAX Realtron Bijan Barati Real Estate
1109 - 20 Bruyeres Mews
Toronto, Ontario
One bedroom with 9' ceilings by the Historic Fort York, across from Loblaw, LCBO, Shoppers Drug Mart, public transit, library; walk to Martin Goodman Trail by the Waterfront, parks, sports field, King West or trendy bars and restaurants in Liberty Village; only a streetcar ride away from the Financial District, Union Station; easy access to the highway, Billy Bishop Airport and more. Amenities include 24 hour concierge, roof top terrace. **** EXTRAS **** Stainless steel appliances (fridge, stove, dishwasher, microwave), washer and dryer, all electrical light fixtures, window coverings. Tenant pays hydro and liability insurance. (id:24801)
Right At Home Realty
3149 Ibbetson Crescent S
Mississauga, Ontario
Newly renovated 3 BR bungalow ( main floor), appliances included, 60%% utilities tenant has to pay. ONlY AAA+ tenants. Families preferred. Credit check, references, recent 3 pay stubs and job letter required. first and last month rent (Bank draft or certified check). Landlord is not renting the garage and backyard. Tenant only have access to the front of lawn entrance door (Decent size area). Located in a erindale area. Close to all amenities, university of toronto(mississauga), erindale park, square one. Wolfedale plaza in walking distance. Schools walking distance. Occupancy from Nov 01st 2024. easy lock box showing. Seller is responsible for mowing the lawn. (id:24801)
Save Max Real Estate Inc.
36 Engel Crescent
Barrie, Ontario
Welcome to 36 Engel Crescent, Barrie, ON L4N 6K5! This beautifully updated home features a remodeled kitchen with new cabinetry, quartz countertops, two islands, a stylish backsplash, contemporary lighting, fresh paint, updated hardware, and durable laminate flooring. The entire interior has been freshly painted, creating a bright and welcoming atmosphere. Luxury vinyl flooring in the upper level and basement adds elegance and easy maintenance. Both basements have been beautifully finished, offering additional living space for a family room, home office, or guest suite. The roof, replaced in 2022, ensures long-term durability. Don't miss the chance to own this meticulously upgraded home in a desirable neighborhood. Schedule a viewing today to experience the charm and sophistication of 36 Engel Crescent! **** EXTRAS **** water and sediment filtration and softener installed in 2022 (owned) new roof and gutters installed in 2022 (id:24801)
Unreserved
1002 - 195 Mccaul Street
Toronto, Ontario
Brand New Luxury DT Core Bread Company Condo Living! Featured One of the Best Corner unit layout of the building! 2 Beds with 2 baths. Beautiful North West View, Unobstructed and Unbeatable! Lots of Natural light, functional layout. Floor to Ceiling Windows. Primary Bedroom with 3pc Ensuite and a Walk-in Closet. Modern Designed Kitchen with S/S Appliance. SUPER Convenient Location! Steps to U of & OCAD, Right next to DT major Hospitals (Mount Sinai, Toronto General, Toronto Western, Women's College, Princess Margaret, SickKids etc.). Famous Restaurants and entertainment facilities are all around for your convenience. Welcome you to call this home! (id:24801)
Royal LePage Peaceland Realty



