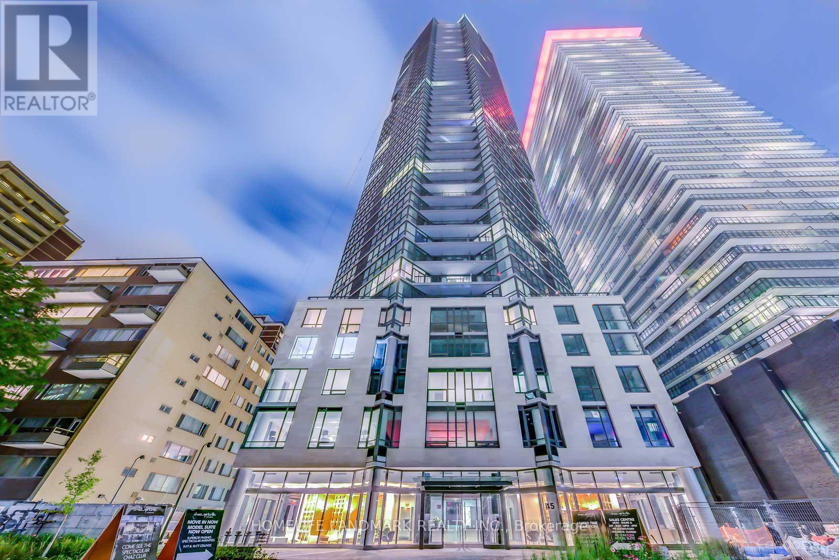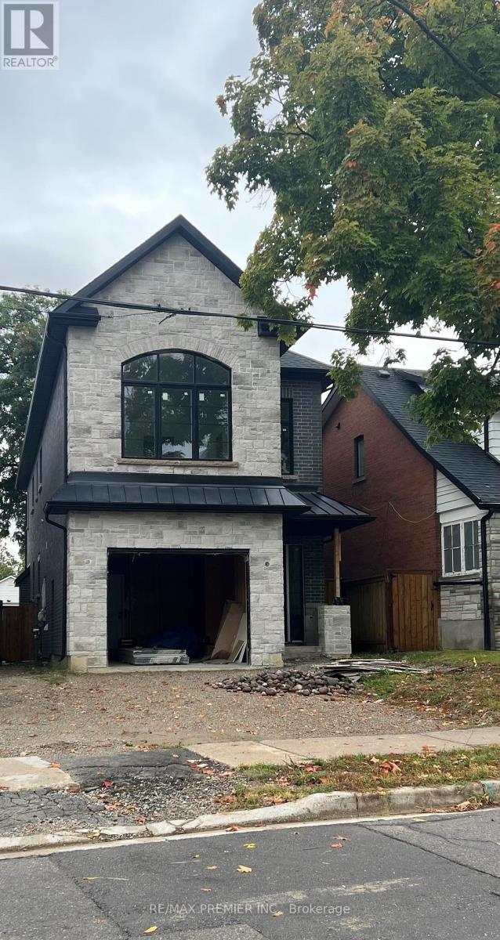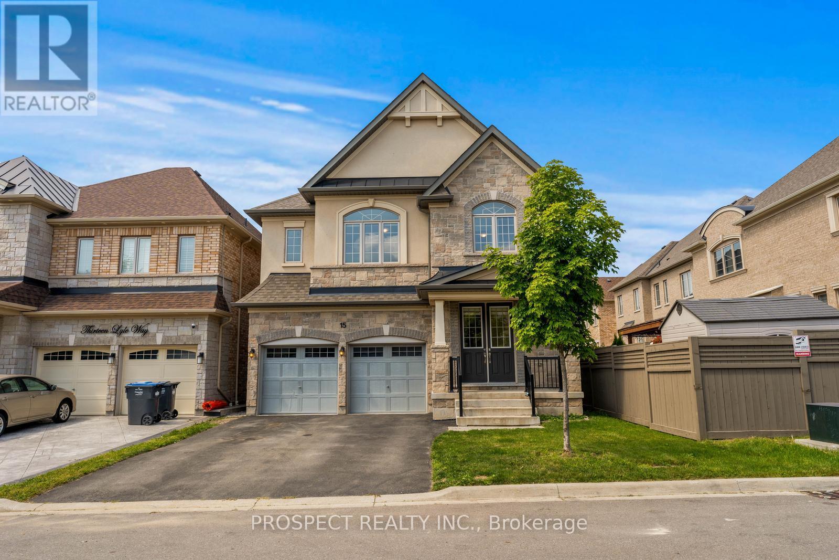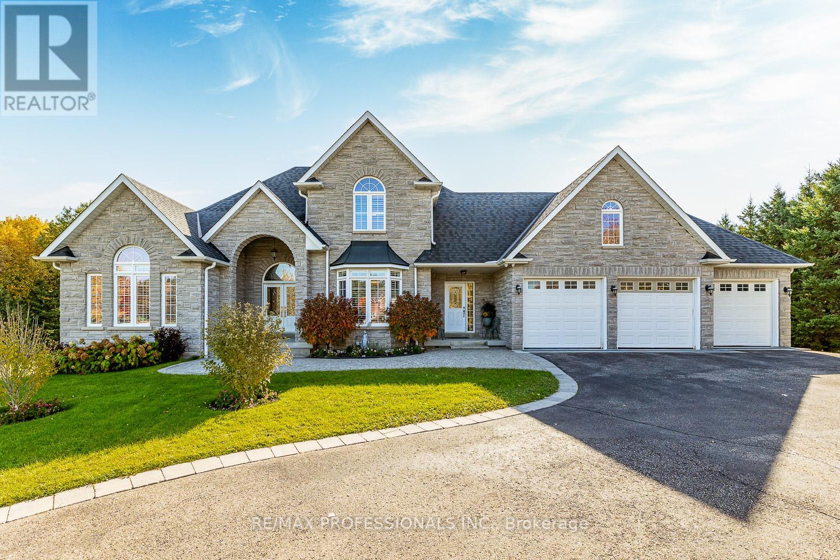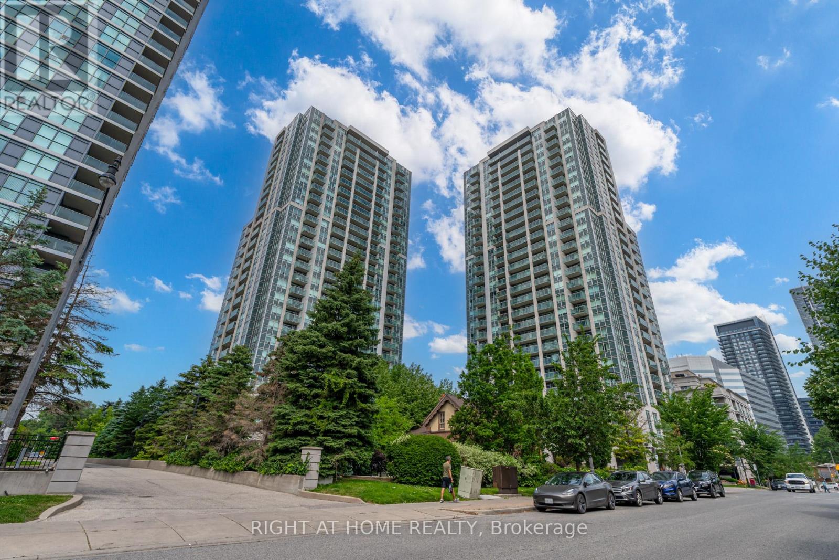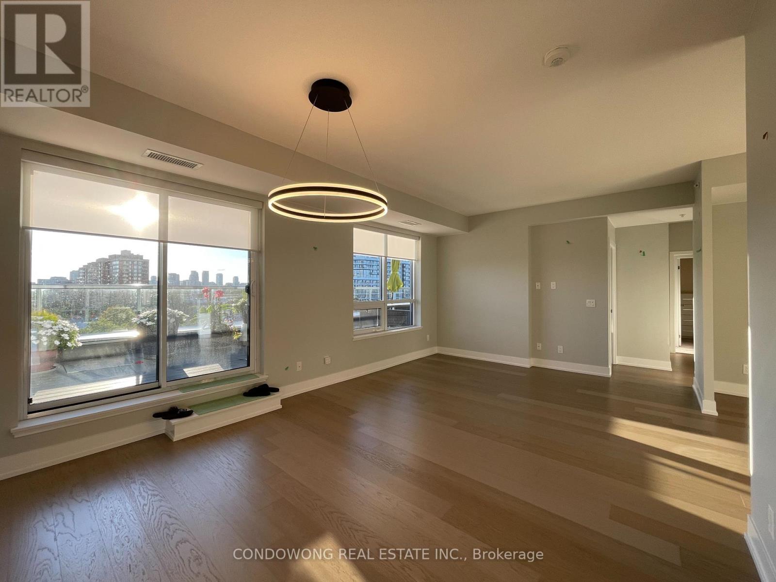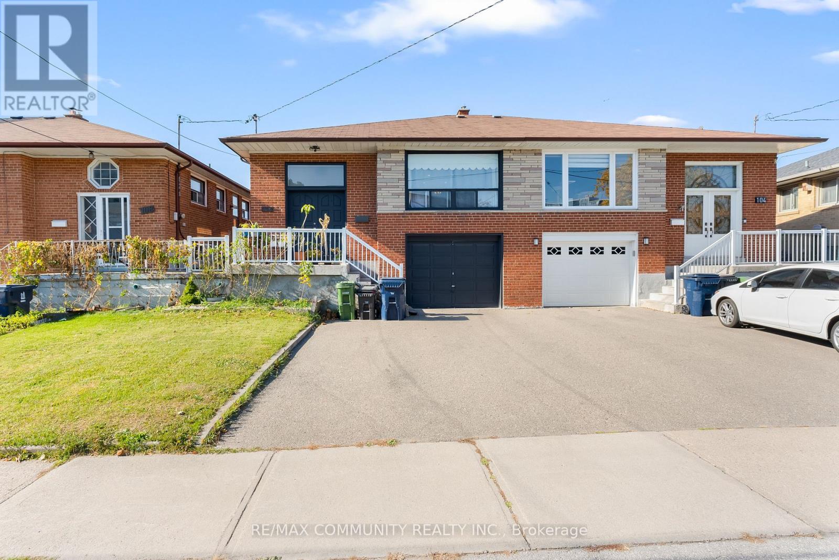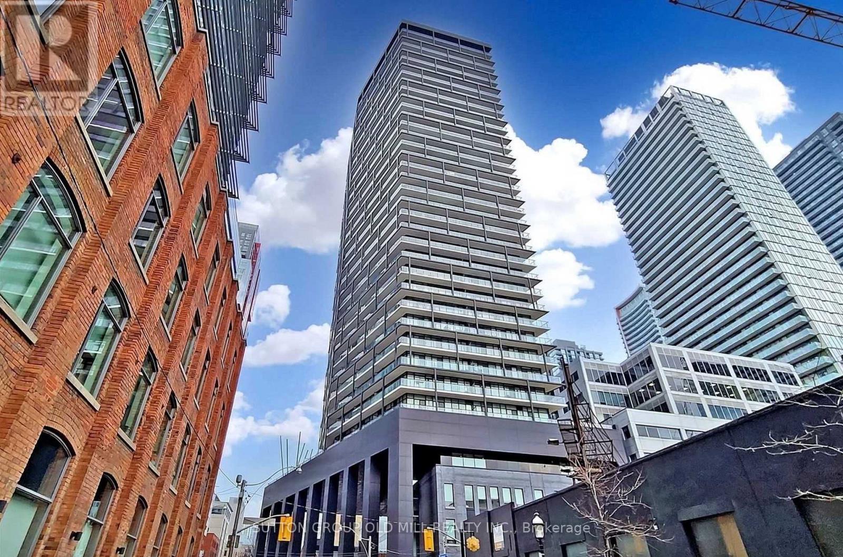46 Charles Tilley Crescent
Clarington, Ontario
Step into this exquisite custom-built bungaloft nestled on an expansive estate lot in the serene Rural Clarington. With keen attention to detail and meticulous craftmanship, this stunning 3+1 bedroom 5bathroom boasts over 5,500 sqft of living space. As you enter the main level, you're greeted by soaring ceilings, enhancing pot lights and an open concept layout that allows a bright and airy interior. Sleek matte finished oak hardwood flooring guides you seamlessly throughout the home, leading to the chef-inspired kitchen highlighted by high-end Thermador stainless steel appliances, quartz countertops and both over and under cabinet lighting. Find the Owner's suite conveniently located on the main floor equipped with a large walk-in closet, 5 pc Jack and Jill ensuite and a relaxing tub offering a serene retreat. Down the hall sits the second bedroom with it's own closet and ensuite. Ascend upstairs to relax in the loft, or retreat to the third equally accommodating bedroom with a 4 pc ensuite and a closet. Completing the interior of this one-of-a-kind home is the lower level, where endless possibilities await. Discover a gym space, an extra bedroom, a sprawling rec room ideal for entertainment or relaxation. Outside, is the perfectly designed concrete driveway which leads to a heated 3-car garage with epoxy flooring, designed for comfort and practicality. Do not miss making this custom-built home, a home built for you! **** EXTRAS **** Conveniently located in close proximity to restaurants, local eats, park/trails, unique shops, and easy access to highway 401. **Seller willing to give a VTB** (id:24801)
Sam Mcdadi Real Estate Inc.
611 - 10 Stonehill Court S
Toronto, Ontario
Welcome to this beautiful 3-bedroom property, designed with an inviting open concept that makes it easy to transition from one room to the next. The spacious living and dining areas flow seamlessly, creating a perfect space for family gatherings or entertaining friends. The bedrooms are generously sized, offering comfort and privacy for everyone. The living/dining rooms open to a large balcony, providing a perfect spot to enjoy morning coffee or unwind in the evening. The entire home feels bright and welcoming with abundant natural light streaming through large windows. The convenience of in-suite laundry adds to the ease of living, while ample closets and storage space ensure everything has its place. This property combines style, functionality, and comfort, making it an ideal choice for families looking for a warm and practical home. This single-family property is conveniently situated near Finch and Warden, offering proximity to parks, plazas, and churches, with excellent access to public transportation. The condominium building features desirable amenities, including a party room, a gym, a spacious property with a tennis court, and a children's playground, all complemented by low maintenance fees. Its prime location provides easy access to the TTC and is close to major highways 404 and 401, Seneca College, local schools, Bridlewood Mall, and the L'Amoreaux Recreation Centre. Additionally, on-site property management ensures responsive service and a well-maintained environment, making this an ideal place to call home. **** EXTRAS **** Existing Stove & Fridge (id:24801)
Crescent Real Estate Inc.
606 - 1 Concorde Place
Toronto, Ontario
Immerse yourself in this one-of-a-kind, rarely offered and totally revamped suite, with state of the art design and finishes. Most sought after layout in the complex. This thoughtfully designed suite provides for ample space in every room perfect for luxurious living without any sacrifices. Decorate these bespoke wainscot walls with your treasured art collection. A chef's kitchen compliments the space with its own bright and spacious breakfast nook and floor to ceiling windows, ample cabinet storage and counter space. Experience the beauty of nature year round with the views of the ravine from not one but two balconies. The primary bedrooms serves as a private retreat with two walk-in closets, a private balcony perfect for sunset watching, a luxurious 4-pc ensuite bath with a soaker tub jacuzzi, providing a serene escape at the end of the day. A generous second bedroom has its own private 4-pc ensuite with toasty heated floors, making this bedroom ideal for guests, family or as a nanny suite. This extraordinary suite is a rare gem, offering unparalleled living experiences in one of Toronto most sought after condominiums. It's more than a condo - it's a lifestyle. **** EXTRAS **** This luxurious complex offers a range of amenities including an indoor pool, 2 tennis courts, exercise room, awesome security, and ample visitor parking. This is a very well managed building with its own on-site superintendent. (id:24801)
Property.ca Inc.
1a Khedive Avenue
Toronto, Ontario
Lovely Custom Built Home In The Heart Of Lawrence Manor. This 3 Bedroom 4 Bathroom Turn-Key Home Offers Wonderful Space To Entertain With Impeccable Finishes. Flooded With Natural Light, Relish In This Nearly New Designer Space. Lower Level Offers Separate Entrance To In-Law Suite. Located In The Desirable Ledbury Park School District. Bring Your Discerning Buyers. **** EXTRAS **** Gas Fireplace, Goodman Furnace, Walkout to Bathurst, Insulated Garage, Cold Cellar. (id:24801)
Harvey Kalles Real Estate Ltd.
513 - 35 Trailwood Drive
Mississauga, Ontario
Experience the best of urban living with this stunning 2-bedroom, 2-bathroom condo in the heart of Mississauga. ***Steps from the upcoming LRT station***, close to major highways (403, 401 & 407), and just a short ride to the GO station, this location provides unmatched connectivity throughout the GTA. Nearby, you'll find essential amenities like ***Trillium Hospital***, ***Square One Shopping Centre***, ***Heartland community***, and top-rated schools, including ***Bristol Middle School*** and ***St. Francis Xavier Secondary School***, with easy access to school bus routes. This condos spacious, open-concept design features ***floor-to-ceiling windows*** that showcase breathtaking city views and ***fill the space with natural light***. The primary bedroom includes a private 4-piece ensuite, and a second full bathroom provides extra convenience. Residents enjoy exclusive amenities, such as a ***sauna, jacuzzi, bike storage, children's play park, ample visitor parking, and a serene book reading room***. This pet-friendly building (with some restrictions) ensures a welcoming atmosphere for all. Don't miss your chance to own this beautifully appointed condo, perfectly positioned for both comfort and urban convenience. **** EXTRAS **** Fridge, Stove (2023), Dishwasher (2023), Washer, Dryer, All Electrical Light Fixtures And All Window Coverings (id:24801)
Right At Home Realty
205 Greenfield Avenue
Toronto, Ontario
Custom Built Home In Prestige Willowdale East With Finished W/O Basement. Bright South Exposure. Stone Front, 10Ft Ceiling On Main Floor, Crown Moulding Throughout, Limestone & Hardwood Floor, Skylight, Family Room With B/I Cabinet, Library With B/I Bookcases, Open Concept Kitchen W/ Antique Finish Cabinet & Island. Primary Bed With 6Pc Ensuite. New Roof 2022. **** EXTRAS **** Hollywood PS & Earl Haig SS (id:24801)
Bay Street Group Inc.
3909 - 45 Charles Street E
Toronto, Ontario
Yonge & Bloor's Desirable Chaz Residence in Yorkville. Luxurious 718 Sqf + 28 Sqf Balcony 1 + 1 Bedroom ((Den Can Be Used As 2nd Bedroom)) 2 Full Washrooms Condo Located Steps From Yonge/Bloor Ttc Stn, U Of T, Ryerson, Yorkville, Boutiques, Cafes & Shopping. Bright 9' Flr-To-Ceiling Windows With Spectacular Views Of Toronto. (id:24801)
Homelife Landmark Realty Inc.
23 Spruceview Place
Whitchurch-Stouffville, Ontario
Welcome To the luxury 5012+2506 sqft European-style Customer build mansion In Ballantrae . It features 6 beds, 6 baths, and an epoxy-floored 5-car garage. The entrance soars 20 ft, with 10 ft ceilings on the main floor and 9 ft on the second. The Spacious kitchen boasts top-of-the-line appliances. Step outside to the porch with breathtaking views. The basement is fully finished with a bedroom, media room, play area, and exercise space. Easy access to the 404 and Ballantrae Golf Club. Virtual tour available. Brokerage Remarks (id:24801)
Dream Home Realty Inc.
2002 - 68 Canterbury Place
Toronto, Ontario
Steps to Yonge Street. Welcome to this bright and spacious two bedroom two bath unit. Located in heart of north york. Clear south-east views, one of the biggest unit in the building. Including 829 sq ft of space and 54 sq ft balcony. Newly Painted for the whole unit. Close to subway, shops, schools, supermarkets, restaurants, plazas, and more. One Underground Parking (id:24801)
Homelife New World Realty Inc.
220 Collingwood Street
Kingston, Ontario
Ultimate Queens Property. All furnishing included, and ready for move-in.5 minute walk to Queen's Campus. Six bedrooms, each with individual ensuite and walk-incloset. Main floor double laundry machines, study room with 4 built-in desks, modernopen concept kitchen and den with walk-in pantry, two full-size fridges. Large gym area on lower level that can be easily converted to additional bedrooms.Huge walk-out deck with gas bbq, off of kitchen overlooking large backyard.Central air conditioning and central vacuum. 4 parking spaces including garage.Alarm system and cameras. (id:24801)
Forest Hill Real Estate Inc.
427 - 955 Bay Street
Toronto, Ontario
Opportunity To Own this Executive Suite at The Britt Residences! Located In The Heart Of Dt Toronto, Fabulous layout with large balcony, 2 Bedroom 2 bath, 1 oversized parking spot. Open concept kitchen with quartz countertop, B/I Appliance, fresh paint, building Amenities Include: Outdoor Pool, Rooftop Deck, Jacuzzi, Spa,Sauna, Gym, Party Room, Media Room, Yoga Studio, Visitor Parking & 24 Hour Concierge. Steps To Wellesley Subway Station,University Of Toronto/Ryerson University,Bloor Yorkville Shops, Hospitals, Financial District And Surrounded By Many Shops/Restaurants & Much More! **** EXTRAS **** All Elf's & Window Coverings, Built-In S/S Oven & Microwave, Fridge, Cooktop, Rangehood, B/I Dishwasher. Washer/Dryer. (id:24801)
RE/MAX Partners Realty Inc.
116 - 1145 Journeyman Lane
Mississauga, Ontario
Urban Stacked Condo Townhouse In Clarkson With Private Patio. Bright & Open Concept Living Area With Modern Finishes Throughout. Ensuite Laundry And Stainless Steel Kitchen Appliances. 1 Parking Included. Short Walk To Clarkson Go Station, Shops, Restaurant & Downtown Clarkson, Easy Access To Hwy 403 & Qew. **** EXTRAS **** Ss Fridge, Ss Stove, Ss Dishwasher, Ss Microwave, Washer & Dryer. (id:24801)
Century 21 Innovative Realty Inc.
24 Rainbow Drive
Vaughan, Ontario
OPPORTUNITY TO PURCHASE 'AS IS' AND FINISH YOURSELF! This brand-new, modern 4+1bedroom, 5-bathroom home offers a fantastic opportunity for those seeking luxury and convenience. With approximately 2,654 sq. ft. of above-grade living space with huge principal rooms, this property is perfect for families who appreciate both style and function. The home features a spacious walk-up basement with a separate entrance, including a 1-bedroom suite complete with a kitchenette, 3-piece bath, separate laundry, and an open-concept design perfect for guests, in-laws, or potential rental income. Inside, the open-concept high ceiling layout flows seamlessly between the living, dining, and kitchen areas, making it ideal for entertaining. The large backyard provides ample space for outdoor activities, while the homes sleek modern exterior and well-maintained landscaping will give it incredible curb appeal. Located in a prime area of Woodbridge with easy access to major highways, public transit, great schools, churches, and all necessary amenities, this home offers the best of convenience and comfort. Don't miss out on this fantastic opportunity to own a stunning modern home in a highly desirable neighborhood! This home will be turnkey within a few months. Not to be missed **** EXTRAS **** 'as is' (id:24801)
RE/MAX Premier Inc.
3001 - 21 Balmuto Street
Toronto, Ontario
Welcome to Suite 3001 at Crystal BLU Condominiums, a luxurious corner unit perfectly situated in the vibrant heart of Yorkville. This elegant two-bedroom, two-bathroom residence features a thoughtful split-plan layout, with one bedroom facing east and the other facing north, offering enhanced privacy for its occupants. The suite boasts 10-foot ceilings, approximately 800 sq ft of indoor/outdoor living space, and chic modern finishes. Natural light floods the open-concept living space, leading to a private balcony with breathtaking panoramic views. The sleek, contemporary kitchen is equipped with stainless steel appliances, granite countertops, and a spacious center island, ideal for both cooking and entertaining. Existing light fixtures and window coverings are also included, adding convenience and style to your new home. This exceptional suite comes with one parking space and one storage locker. Nestled steps frompremier shopping destinations like the Manulife Centre home to Eataly, Cineplex, Earls, Indigo, and Loblaws youll also enjoy easy access to the TTC subway, high-end boutiques, top-tier restaurants, and the Royal Ontario Museum. (id:24801)
Homelife New World Realty Inc.
229 5th Concession Road
Ajax, Ontario
Nestled on a 2-plus acre lot and surrounded by protected greenspace, this custom-built 5-bedroomhome is a vision of luxury. This gorgeous property showcases exquisite finishes, including soaring ceilings, porcelain and marble tile, coffered ceiling, and hardwood flooring. Step outside and begreeted by a fully landscaped lot featuring a covered porch, an inviting outdoor fireplace, and a spacious covered patio. The chef's kitchen is a culinary delight, and every inch of this property exudes elegance and comfort. **** EXTRAS **** Lot Description: LOT 2, PLAN 40M2460 SUBJECT TO AN EASEMENT AS IN PI28655 SUBJECT TO AN EASEMENT ASIN PI33999 SUBJECT TO AN EASEMENTFOR ENTRY AS IN DR1524960 TOWN OF AJAX (id:24801)
RE/MAX Hallmark Realty Ltd.
15 Lyle Way
Brampton, Ontario
You won't want to miss this opportunity to live in a top neighbourhood in Brampton. This home is located on a prestigious street, built less than 5 years ago. It is perfect for a growing family and/or a multi family home. Located in a growing neighbourhood, you'll have everything you need within a 1 km radius of Lyle Way. The home has a highly sought out WALK UP basement allowing for flexibility in finishing the basement as a separate apartment or extra living space. Beautiful hardwood floors are installed throughout as well as iron pickets and a grand kitchen. The home has a great layout, which allows an array of natural light to pour in. Anyone who enjoys cooking will enjoy the spacious and functional kitchen that is equipped with all stainless steel appliances. The master bedroom and ensuite are oversized with plenty of space to get ready or lounge. The home is well lit by upgraded pot lights located on the ground and 2nd floor. If you are looking for a home in this neighbourhood, look no further than 15 Lyle Way. **** EXTRAS **** Potlights throughout, walk up basement, freshly painted. (id:24801)
Prospect Realty Inc.
63 Rowley Drive
Caledon, Ontario
Welcome to this impeccably maintained custom built 1 1/2 storey home in Prestigious Palgrave Estates. This property boasts over 5200 sqft of living space with three car garage set on 2.15 acres of private manicured landscaping. Gourmet delight kitchen with large breakfast area & walkout garden doors to terrace, main floor primary bdrm w/5pc ensuite & W/I closet, Large formal dining room, main floor office, laundry & mud room with separate entrance & garage access. 2 bdrms on upper level with 4pc Shared Ensuite. The Walkout basement has a bright, enormous kitchen with island, eating area and walkout to stone patio & perennial gardens. Continue along to a family room with wood stove, a recreation room, 3pc bathroom, a 4th bedroom and separate laundry. Basement has potential for another 3bdrms & also has rough-in for a 3rd kitchen. Excellent for large family or multigenerational families. Lots of room for a pool. Walk through the pine forest at back of property to Palgrave Park & Caledon trails. **** EXTRAS **** *Please note: Basement square footage is greater than main floor due to 3 car garage having been excavated and finished as part of basement* Sump Pump, Back Flow Valve, Septic Tank, Security System (not monitored). Shed Attached to House. (id:24801)
RE/MAX Professionals Inc.
29 Newstead Road
Brant, Ontario
This is Executive Style Detached, Double Car Garage Home is in Paris's desirable neighborhood. This 2225 SQFT Gorgeous Home Features 4 Bedrooms, 2.5 Baths, Full Kitchen, Stainless Steels Appliances, Shutters For Windows Covering, Carpet And Laminate Throughout The Home. Gorgeous Upgraded Eat-In-Kitchen with Granite countertop. Main Floor Features 9 Ft Ceilings, . Master Bedroom With Large Walk-In Closet. Decent number of windows allowing natural light to fill the entire house, creating a warm and cozy atmosphere. Close To Highway 403, Parks, Sports Complex And Sacred Heart Catholic & Cobblestone Public School. (id:24801)
Homelife Superstars Real Estate Limited
123 Meadow Drive
Orangeville, Ontario
A Perfect 3+1 Bedrooms in Quiet Neighborhood. Open Concept Kitchen with Breakfast Area. Bright Living Room W/ Bay Window Opens Into Formal Dining Room. Main Floor Access to 2 Car Garage with Laundry also on the Main Level. Maximum Privacy with No House behind the property, Renovated Top to Bottom, Whole House is Freshly Painted, Renovated Bathrooms, Pot Lights Throughout, New Concrete Driveway. Quartz Counters in Baths & Kitchen. Finished Basement with, One Bedroom, Living Room With Full Washroom. (id:24801)
RE/MAX Gold Realty Inc.
609 - 2525 Bathurst Street
Toronto, Ontario
***ONE MONTH RENT FREE*** MUST SEE 1 Bedroom Apartment 573 sq ft. Brand New, never lived-in with plenty of closet space and in a building with amazing vibe. Live in a Brand New building that is built with you in mind. Nice size bedrooms, plenty of storage space, FULL SIZE WASHER and DRYER inside your apartment, plenty of kitchen cabinets, lots of light coming in from large windows and amazing views from the balcony.The area has some of Toronto's best schools and this location makes it easy to get anywhere in the GTA with your car or transit. This is not your ordinary condo. Great amenities include: Gym with all new and modern exercise equipment, Party Room with Kitchen to celebrate with your friends, Billiards room, Work and Study area, Outdoor Rooftop area for BBQ and friends and family dinners to enjoy. Parking and Locker are available for rent on a monthly basis. 24/7 On-site superintendent will make sure you live in comfort and safety.Situated near parks, transit, and top-rated schools, this property provides seamless access to urban amenities. Minutes from shopping, fine dining, and entertainment, this address delivers both convenience and tranquility in a prime location. Ideal for families and professionals alike, 2525 Bathurst Street is more than a homeits a lifestyle.You can live here for years to come and never have to worry about the landlord selling - that is the advantage of a brand new purpose build rental building that has everything that a new condo building offers PLUS MORE! (id:24801)
City Realty Point
97 Little Court
Newmarket, Ontario
This charming two storey home is situated on a spacious pie lot in a private court located within a sought-after Newmarket community. Perfect for a starter home with plenty of room for a growing family. Features five bedrooms, 3.5 bathrooms, newly renovated main floor and a fully finished basement. The kitchen, with sliding doors leading out to the deck, is perfect for entertaining. Immerse yourself in the tranquility of the backyard oasis, complete with a spacious in-ground pool - surrounded by matured gardens a perfect retreat for the upcoming Summer days. Cozy evenings await by the crackling wood-burning fireplace in the family room, perfect for unwinding with your favourite movie. Walking distance to all local amenities, hospital, schools and public transit. (id:24801)
Coldwell Banker The Real Estate Centre
2326 - 90 Highland Drive
Oro-Medonte, Ontario
Spacious 2-bedroom, 2-bathroom condo available in the prestigious Highland Estate neighbourhood. Condo comes fully furnished and move in ready. Home is close to Barrie and minutes away from Horseshoe Valley. Surrounded by trees, trails, beautiful club house which features, an indoor pool, outdoor heated pool, sauna, hot tub. **** EXTRAS **** Condo comes fully furnished - including TVs, bedding, furniture, all appliances, dishes, pots, etc... (id:24801)
RE/MAX Real Estate Centre Inc.
RE/MAX Realty One Inc.
15951 Bayview Avenue
Aurora, Ontario
Gorgeous End Unit Condo Townhouse With Thousands Spent On Upgrades. Home Offers Hardwood Flooring In The Living And Dining Room, Quartz Counters. Large Center Island Breakfast Bar In The Kitchen. An Ensuite Bath For Each Of The Bdrms. Custom Closets! W/Out From Kitchen To The Large Terrace Which Provides Ample Outdoor Entertaining Space. Close To Shopping, Plaza, And 404. **** EXTRAS **** Stainless Steel Appliances: Fridge, Stove, Dishwasher, Microwave.. Washer And Dryer. All Light Fixtures , Garage Door Opener. (id:24801)
Century 21 Percy Fulton Ltd.
532 - 3121 Sheppard Avenue E
Toronto, Ontario
Wish Condo! Modern Luxury Condo, With Unobstructed view. 9' Ceiling, Two Bedrooms and Two Full Bathrooms. Laminate Floors, Stainless Steel Appliances, Quartz Counter Tops, Ensuite Laundry, Master Ensuite, Open Balcony, Underground Parking. Excellent Location. Close To TTC & Subway Station, Fairview Mall, Groceries, Restaurants and Much More. Minutes To 401/404/DVP. Amenities: Yoga Studio, Party Room, Gym, Guest Suites, Media Room & more (id:24801)
Royal LePage Signature Realty
2503 - 88 Blue Jays Way
Toronto, Ontario
Best Priced $/SF at Bisha Hotel & Residences Toronto's Most Prestigious Address! 5 Star Hotel Amenities. Walking Distance To Shops, Restaurants.Tastefully Upgraded 1+1 Bed, Den Has Nice Sliding Doors That Can Be Used As A 2nd Bedroom. Spacious Living Room W/ Insulated Double Glazed Windows. Parking and Locker included. Great SE Exposure Overlooking all the Excitement of King West and Blue Jays Way **** EXTRAS **** Fridge, Stove, Washer, Dryer, Dishwasher, Microwave, property can be sold furnished as well (id:24801)
RE/MAX Hallmark Ari Zadegan Group Realty
30 Mars Avenue
Hamilton, Ontario
Detached 2 story carpet free house with full unfinished basement. High Efficiency gas Forced Air furnace and Central Air were replaced in 2017 along with energy efficient appliances. Level 2 EV charging in back along with 2 parking spots and a fenced backyard. Close to all amenities; 2 parks close by , community centre at the end of Mars, community outdoor pool within walking distance. Groceries, medical center, hospital, Go train station, highway access are all a few minutes away. **** EXTRAS **** Family friendly quiet neighborhood.*For Additional Property Details Click The Brochure Icon Below* (id:24801)
Ici Source Real Asset Services Inc.
1109 - 18 Harrison Garden Boulevard
Toronto, Ontario
Explore this meticulously designed condo offering both style and functionality. Enjoy a spacious walk-in closet and captivating south-facing views from the balcony, creating a serene escape. Conveniently located near Highway 401 exit and Yonge and Sheppard subway line, and all the urban necessities you need. Plus, indulge in the building's array of amazing amenities including a gorgeous pool, hot-tub and sauna area, gym, garden area, BBQ terrace and more. This is more than just a home; it's a lifestyle waiting to be embraced (id:24801)
Right At Home Realty
2709 - 55 Mercer Street
Toronto, Ontario
Brand New Condo Bright corner Unit With 1 Bedroom + 1 Den, 2 Full Washrooms. Fully Furnished Features Laminated Floor Through Out The Unit. Large Windows, 9' Ceiling, Modern Kitchen W/ Quartz Countertop And Built In Appliances. Convenience location, steps away from the Rogers Centre, CN Tower, TIFF Lightbox, Union Station, the subway, and QEW. Located in the heart of the Entertainment District. steps away from Union Station, the Financial District, Easy Going And Shopping. (id:24801)
RE/MAX Paradigm Real Estate
738 Balboa Drive
Mississauga, Ontario
Welcome to Lorne Park's esteemed enclave with this custom built residence offering a refined interior spanning over 7,500 square feet total and seamlessly incorporating luxury with comfort in every detail. As you step into the front foyer, you're welcomed with prodigious living spaces adorned with meticulous craftsmanship, 10 foot ceilings, and exquisite marble and hardwood floors flowing gracefully throughout every inch of this home. Carefully curated with entertainment in mind, the chef's gourmet kitchen boasts Carrara marble countertops with high-end appliances, and seamlessly blends into the luxurious dining room via the butler's servery. Elegant living room with wood burning fireplace sets the perfect ambiance for an evening soiree with guests. Retreat to one of four spacious bedrooms with their own captivating design details and ensuites designed with Carrara marble counters and electric heated floors. The owners suite is a sanctuary in and of itself designed with a gas fireplace, a private balcony overlooking the meticulous grounds, a luxurious walk-in closet with wet bar, and a 5pc ensuite boasting heated floors, freestanding jacuzzi tub, and a steam shower. Venture to the lower level with a plethora of entertainment options including a gym, a large rec room, a wine cellar or cigar room, 2 additional bedrooms, a 3pc bath and ample storage space. The exterior is just as breathtaking as the interior, with beautifully landscaped grounds boasting an in-ground pool, a covered patio and bbq station, a kitchenette, a bathroom with shower, and 3 exterior cameras for added security. An absolute must see! **** EXTRAS **** If design wasn't enough, this mesmerizing home is also located minutes from breathtaking waterfront trails, Port Credit's restaurants and boutiques, the Go station, the QEW, amazing public and private schools, hospitals, and more! (id:24801)
Sam Mcdadi Real Estate Inc.
134 Chesley Avenue
London, Ontario
Investors and First Time Hone Buyers, take note! This fully updated 2 storey home has been well cared for and includes a newly renovated and freshly paint The spacious main floor has a open concept living room and formal dining area, good size kitchen, with access to the back yard and lower level suite. The Upper level has 2 generously sized bedrooms and a 3PC bath. Bright, open and modern design offers comfortable living and is sure to impress. The Lover level suite has a 3 pc bath and a good size bedroom. Fully fenced back yard and an extended driveway with a room for a 4 vehicles. Located close to all amenities including Public Transit, Shopping, Churches, Library, park , BMO Rea Center and more. **** EXTRAS **** Freshly painted , with a new kitchen, new flooring on the main floor, and pot lights in the main and bedrooms. (id:24801)
Save Max Real Estate Inc.
7111 - 55 Cooper Street
Toronto, Ontario
Exclusive Opportunity at Sugar Wharf's New Complex! Experience stunning lake and city skyline views in this beautiful apartment featuring wraparound windows. Enjoy an open layout that maximizes natural light, along with three spacious bedrooms, three bathrooms, 9-foot ceilings, and high-quality laminate flooring. The building boasts outstanding amenities, including a 24-hour concierge, state-of-the-art fitness center ""UNITY"" with an indoor pool, private lounges, a kids party room, three theater rooms, and a dog wash. Benefit from direct access to the forthcoming PATH underground network and be just minutes from the waterfront, CN Tower, Scotiabank Arena, Sugar Beach, and more! With Starbucks, LCBO, Farm Boy, and Scotiabank at your doorstep, convenience is at your fingertips. **** EXTRAS **** Miele built in S/S appliances: fridge, dishwasher, stove. Microwave, washer & dryer, all electric light fixtures & window coverings. (id:24801)
Bay Street Group Inc.
4264 Vivaldi Road E
Burlington, Ontario
Exceptional, Welcome to this meticulously executive home in Alton Village! Fabulous detached home with double door entry leads you to the welcoming foyer and open concept floor plan with high ceilings. Almost 3,000 sq feet of living space including fully finished basement featuring extra bedroom, full bathroom, built in closets and extra storage. Beautiful family room with gas fireplace and loads of natural light opens to large dining area. Spacious custom kitchen with quartz counters, S/S appliances, valence lighting, pot lights, large island and walk-out to yard. Stunning hardwood staircase leads you upstairs. The second floor features the Family room, you'll also find 4 generously sized bedrooms. On this floor, a conveniently located and spacious laundry room. The residence is ideally situated in close proximity to all of life's necessities. Easy access to major highways, 403, 407, Plus, it's located near reputable schools and parks, Golf course, shopping plaza's making it an idyllic choice for families or young professionals seeking a blend of comfort, convenience and luxury! you'll enjoy the tranquility of suburban living while being just moments away from the vibrant amenities of Burlington. (id:24801)
RE/MAX Real Estate Centre Inc.
11 Hidden Forest Drive
Whitchurch-Stouffville, Ontario
Majestic 5890SF (8929SF of living space) All Stone 2-Storey Estate boasting a unique design with an exceptionally wide foot print. (Please see attached floor plan) The estate boasts an oversized 3 Car Garage with entrance to the professionally finished basement, 1000sf loft with separate entrance from the garage and private gated driveway that is nestled onto 2 glorious mature treed acres on desirable Hidden Forest Dr in the heart of Cedar Valley that backs onto the York Regional Forest Scout Tract. Perfect for entertaining, the open concept living room/family room boasts a 2-sided floor-to-ceiling stone fireplace, built-in shelving and walk-out to patio. Enjoy cozy down time in the main floor library with fireplace. Host large families in the large Kitchen with centre island, breakfast bar, large W/I pantry and bright windowed breakfast area that overlooks the forest. The Main Floor conveniently offers 2 Powder Rooms, Laundry Room, and Mudroom with access to the 2nd-Floor Loft. The amazing Primary Suite boasts a 2-sided stone fireplace, separate siting room with vaulted ceilings and wet bar, separate (3pc) his and her (5pc) ensuite washrooms and two large walk-in closets. The 4th Bedroom presents a 4pc ensuite, walk-in closet and private balcony overlooking the backyard and has direct access to the Loft. The spectacular bright 42x34 Loft has its own staircase/entrance, multiple windows and offers a great bonus space perfect for an Office, Studio, Gym/Yoga, additional Bedrooms, hobby, Mancave or Recreation room. The fabulously finished Basement features an Office, Den, Games Room, Media Room, Recreation Room, wet bar, 3pc Washroom, Workshop and walk-up to the 3-car Garage. Relax in the private backyard with patio, grass field, professional landscaping, breathtaking forests and direct access to the York Regional Forest. Enjoy this exceptional estate with room for multi-generational families that is conveniently located within minutes to Hwy 404 and all amenities. **** EXTRAS **** Fibre Optic internet on street. (id:24801)
Royal LePage Rcr Realty
802 - 17 Dundonald Street
Toronto, Ontario
Great Location With Direct Access To Wellesley Subway Station. As Per Floor Plan, 503 Sq.Ft Unit, Steps To Bloor St, Yorkville, Restaurants, Etc. Lots Of Lights, Walking Distance To Ryerson University, University Of Toronto, Hospitals, Eaton Centre, City Hall, College Park And The Waterfront. Fantastic Amenitie, Your Choice Of Living In Dt Area. **** EXTRAS **** Fridge, Stove, Dish Washer, Microwave, Washer, Dryer, Existing Window Coverings, Wifi Is Also Included In The Rental Price. (id:24801)
RE/MAX Atrium Home Realty
10 Weatherell Drive
Brampton, Ontario
One of a kind, Renovated in 2022, stunning detached house boasts open concept, good size bedrooms, walk in closest in primary room , no carpet throughout the house, lots of natural light, east facing, highly desired street, nearby all amenities & easy transit access. Upgraded hardwood floors throughout the house including stairs, new Iron staircase, front door, light fixtures. Custom gourmet kitchen W/quality cabinets(granite C/Top extended for breakfast bar, built in garbage unit, spice rack & lazy Susan) Fully renovated bathrooms W/custom cabinets (granite C/Top. All cabinets /drawers soft closure, New appliances & window coverings(2022), New AC unit(2023), interlocking front, back & both sides of the house, More then 100k spent in renovations. Income potential as BSMT already generating $1500/M (tenant willing to stay or leave W/notice). A must see cozy home, dont miss this One! Move right in!! Please note, pictures vary as there is no longer furniture present in the house. (id:24801)
Homelife/miracle Realty Ltd
252 Milan Street
Toronto, Ontario
Located on a quiet street in downtown Toronto close to universities, trendy shops, and restaurants . Steps from DVP/Gardiner. TTC at your door. Direct access from the house to the garage and fully fenced backyard! Community Centre with pool/athletic facility nearby. (id:24801)
5i5j Realty Inc.
710 - 7 Kenaston Gardens
Toronto, Ontario
Stunning 3-Bedroom Suite with Balcony in a Charming Boutique Condo located in the Prestigious Bayview/Sheppard Community. Enjoy an unobstructed view, and the convenience of two parking spaces and one locker included. The suite offers 1407 sq. ft. of interior space plus a 660 sq. ft. open balcony. Just steps away from Bayview Subway Station, TTC, and Bayview Village a prime indoor mall featuring Loblaw Supermarket, luxury retail stores, restaurants, LCBO, and banks. The building offers 24-hour security and concierge services. You're just minutes from Hwy 401 and DVP, and a short distance from the vibrant Yonge Street, known for its diverse culinary scene. **** EXTRAS **** Refrigerator, Oven/Cooktop, Dishwasher, Stacked Washer/Dryer, Microwave (id:24801)
Condowong Real Estate Inc.
106 Victory Drive
Toronto, Ontario
Ideal For First-Time Home Buyers, Upsizers, And Investors, This Stunning 3-Bedroom, 2-BathroomProperty Features 2 Kitchens With A Separate Entrance. Conveniently Located Near HW 401, Public Transit, Humber River Hospital, And Much More, This Is An Opportunity You Don't Want To Miss Out On! (id:24801)
RE/MAX Community Realty Inc.
7247 Sigsbee Drive
Mississauga, Ontario
Experience modern living at its finest in this fully renovated 3+2 bedroom semi-detached home. Every detail has been meticulously updated, from the stylish kitchen with top-of-the-line inbuilt appliances to the luxurious washrooms featuring granite countertops. Enjoy the convenience of new windows, porcelain floors, pot lights, and in-built closets in all bedrooms. The separate entrance to the spacious 2-bedroom basement suite with its own laundry offers fantastic rental income potential. A new garage door, huge backyard with concrete work, on a ravine lot and a prime location make this an ideal opportunity for first-time home buyers seeking both comfort and investment value. Don't miss out on this exceptional property! Basement is rented for $2000. **** EXTRAS **** All light fixtures, pot lights, existing built in stove (two), Fridge (2), 1 Washer and Dryer, One Dishwasher, Built in Closets, AC and Furnace (around 3 years old). (id:24801)
Century 21 People's Choice Realty Inc.
34 Red Maple Court
Toronto, Ontario
Rarely Offered In The Prestigious Bayview Village. A 2 Storey, 3 Bedrm, Spacious & Sunfiled Corner Unit Home, Located On A Quiet Cul-De-Sac. This Home Offers A Family Size Kitchen, Spacious Great Rm,Looking Over Private Yard W/Patio, Spacious Primary Bedrm W/3pc Ensuite, Large Windows In All Bedrms With Lots Of Closet Space. W/O Bsmt To Private Patio/Yard, Walking Distance To Bayview Village Mall,Mins To Hwy, Schools, Restaurants & Many More. Don't Miss This Low Maintenance Fee Townhome Opportunity! (id:24801)
Ipro Realty Ltd.
1010 Trailsview Avenue
Cobourg, Ontario
Welcome to your dream family home! This stunning newly built residence boasts 5 spacious bedrooms and 4 modern bathrooms, perfect for comfortable family living. As you enter, you'll be greeted by an inviting open floor plan that seamlessly connects the living, dining, and kitchen areas, making it ideal for entertaining and family gatherings. The kitchen is a chef's delight, featuring ample counter space, and a large island.The highlight of this home is the walk-out basement, which offers additional living space and direct access to your backyard oasis. Imagine enjoying serene views of the pond from your patio, creating the perfect backdrop for relaxation and outdoor activities.The generous bedrooms provide plenty of room for family and guests, while the bathrooms are elegantly designed with modern fixtures and finishes. Located in a tranquil neighborhood, this property combines luxury with the beauty of nature, making it the perfect setting for your family's next chapter. Dont miss the opportunity to make this beautiful home yours! (id:24801)
RE/MAX Hallmark First Group Realty Ltd.
753 Fletcher Valley Crescent
Mississauga, Ontario
High Demand Clarkson Area. Fully Renovated Show Stopper. Private Huge Main Floor Elegant Open Concept With Vaulted Ceilings, Skylight & Fireplace. Modern Gourmet Kitchen With Huge Granite Island, Countertops, Backsplash, S/S Bosch Appliances. Fantastic Family Room/Sunroom With Wrap-Around Windows & Fireplace. Three Spacious Bedrooms and 4-Piece Spa Like Bathroom. Walk-Out To Private Ravine Like Backyard With A Huge Pie Lot 89 Feet Wide At Rear. Mature Landscaping. Large Finished Basement, Excellent Entertainment Area With Custom Wet Bar, Fireplace & Modern 4-Piece Bath. Fantastic Location At The End Of The Court. Very Private, Short Walk To Ravine, Parks & Clarkson Village. (id:24801)
Royal LePage Realty Centre
5174 Concession Road 5 Road
Clearview, Ontario
Welcome to this prime New Lowell location! Nestled among towering trees & lush greenery, this beautifully renovated home perfectly blends the tranquility of the outdoors while maintaining the luxuries of modern living. Escape in the natural beauty of this picturesque 139x189 foot lot surrounded by lush landscaping. This 3+1 bedroom, 4 bathroom home is both spacious & convenient for everyday living. As you enter from the main floor, you are greeted by an open-concept & bright living space, functional yet perfect for relaxation & entertainment. Large windows frame natures views throughout the home. The newly upgraded kitchen features tons of counter space & a massive island perfect for families to gather around as it flows perfectly into the main living area. From your dining room, walk-out to the private exterior oasis which features a composite deck and pergola to dine in nature's splendor, 2 driveways & a large detached garage, all surrounded by manicured landscaping. The bright basement which makes for a perfect in-law suite as it is separately temperature controlled, features: separate entrance, above grade windows, kitchen, bedroom and large rec area. Ideally situated with close proximity to schools, parks, shopping, and dining, It offers all the amenities you need for comfortable living. Don't miss out on this fantastic opportunity! The ultimate blend of modern comfort, natural beauty, & serenity awaits. (id:24801)
Sam Mcdadi Real Estate Inc.
2308 - 125 Peter Street
Toronto, Ontario
Two Bedroom Condo In the Heart Of The Entertainment District. Modern Kitchen, Floor To Ceiling Window, 9ft Ceiling, 655Sqft + 290Sqft Wrap Around Balcony With Bustling City Views. Convenience With Proximity To The Financial District, Renowned Shopping Destinations, Entertainment Venues & Fine Dining Establishments. Amenities Within The Building Include A State-of-the-art Gym, Inviting Party Room, Media Facilities & Guest Suites For Visitors. Commuting Is A Breeze With Easy Access To Public Transportation Options, Including The Subway & Ttc. Condo is Tenanted until May 1, 2025. (id:24801)
Sutton Group Old Mill Realty Inc.
32 Charger Lane
Brampton, Ontario
Discover your dream home with this stunning over 3000+sq.ft lot residence!!This Spacious 4 bedrooms+4 bedrooms Finished Basement with Side Entrance. As you enter thru Double Door, You're greeted by 18"" Grand Foyer. A spiral Oak Staircase with an Accessible Stair lift & Accent Chandelier. VERY IMPRESSIVE LAYOUT 20X20' Porcelain Tiles on the main floor. Modern Kitchen with S/S Appliances,Hardwood Floors and Pot Lights throughout Inside and Outside. Main Fl Laundry. Lots of natural light with big windows. There are 4 Large Bedrooms, 2 rooms with double doors and 2 great Size Bathrooms On the Second Floor.3 of Rooms have their own walk-In-Closets. The Backyard is complete with a landscaped Patio for Entertaining, Garden Shed For Storage. A Firepit For All Who Love To Host.Don't miss the opportunity to make this your dream home!! **** EXTRAS **** S/S Stove, B/I Dishwasher ,Washer, Dryer And S/S Fridge, Quartz Counter Top, Pot Lights & Light Fixture's. California Shutters, Garage Door Opener, Curved Stairs Lift (id:24801)
Index Realty Brokerage Inc.
1214 Drinkle Crescent
Oshawa, Ontario
Newly built and nestled in the established community of Eastdale, Oshawa, this stunning 2-storey corner home combines luxury and convenience, located just minutes from Highways 401 and 407, parks, and schools. Featuring 4 spacious bedrooms, 5 bathrooms, and approximately 3,400 sq. ft. of upscale living space, the home boasts 9-foot ceilings on the main floor, a separate living and dining area, and a high-ceiling family room with a cozy fireplace. The gourmet kitchen is equipped with high-end stainless steel appliances, quartz countertops, a stylish backsplash, modern panelled cabinetry, and a stainless steel double sink. Engineered hardwood flooring runs throughout the main floor, while the second floor offers generously sized bedrooms filled with natural light and three full bathrooms. Designed with comfort and elegance in mind, this home is a must-seeschedule your viewing today! (id:24801)
Lucky Homes Realty
805 - 15 Grenville Street
Toronto, Ontario
Luxury Karma Condo Located At Yonge/College. **Rarely Offered** Full Size 1 Bedroom CORNER Unit With Floor To Ceiling Windows And Large Balcony! Super Bright Tons Of Natural Lighting, 9 Ft Ceiling **Newly Painted And New Laminate Flooring Through-Out** Modern Kitchen With Paneled Appliances.1 Min Walk To College Subway Station, Steps To U Of T, Ryerson University, Restaurants, Grocery Stores, Hospitals, Financial District, Shopping & Entertainment. Hotel-Style Amenities Including: Fitness Room, Rooftop Terrace W/ Lounge & Screening Room, Poker Table, Billiards & Table Tennis. **** EXTRAS **** Freshly Painted, New Laminate Floor (id:24801)
Forest Hill Real Estate Inc.
Gl 03 - 50 Herrick Avenue
St. Catharines, Ontario
Welcome to the brand new Montebello Condos! A modern, smart technology, well designed 5 Story Building located in the heart of St. Catherines. This garden level, south facing unit overlooks a beautifully manicured golf course and it's spacious rooms are the epitome of comfort and style. Control your home's ambiance with just a tap on your smart phone, making your everyday tasks effortless and enjoyable. Staying fit will be easy when you take advantage of gym's fitness equipment or enjoy a friendly game of outdoor Pickleball. Conveniently located near shops, Restaurant, Major Highways, Universities, Outlet Mall and much. A must see!! (id:24801)
RE/MAX Premier Inc.








