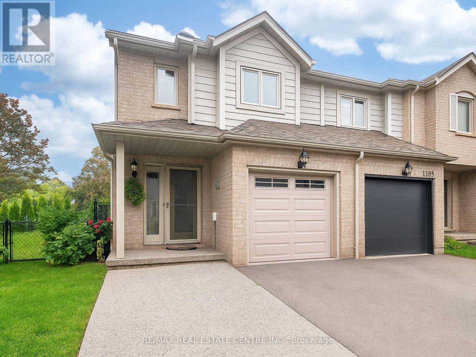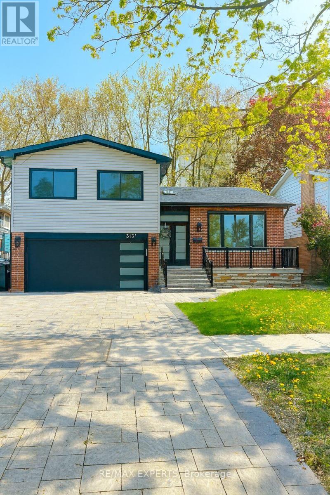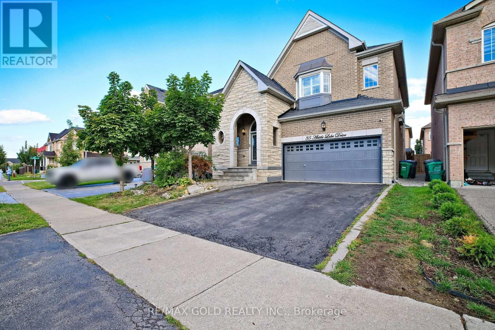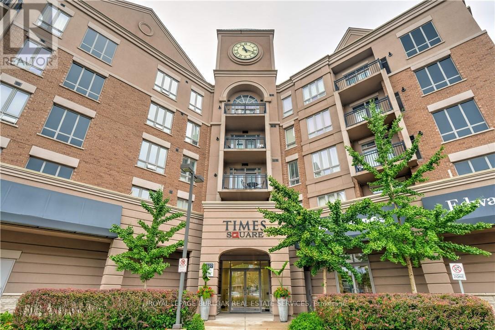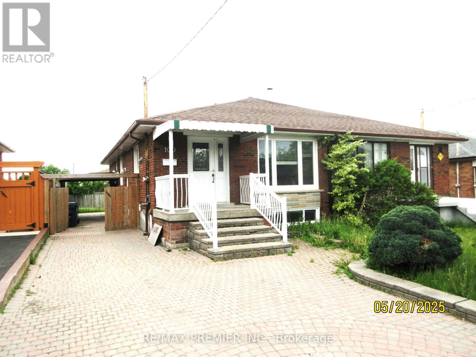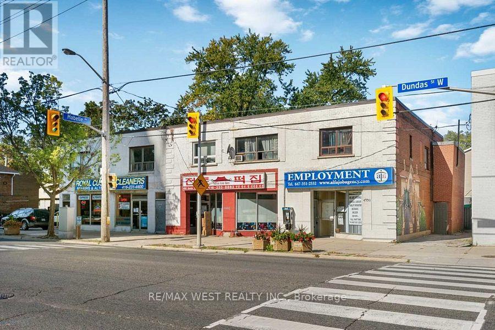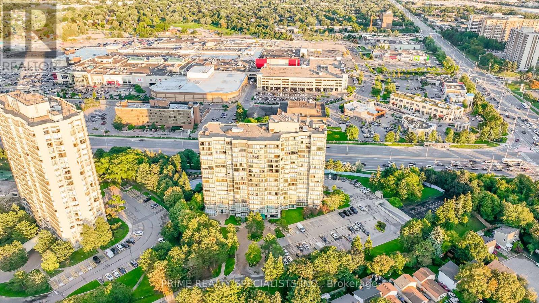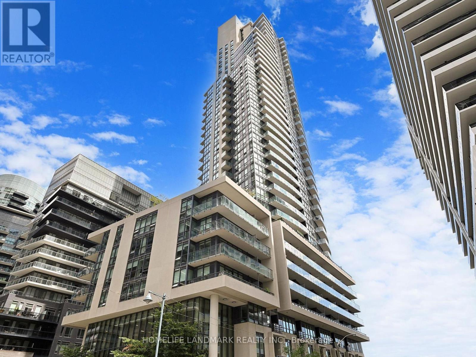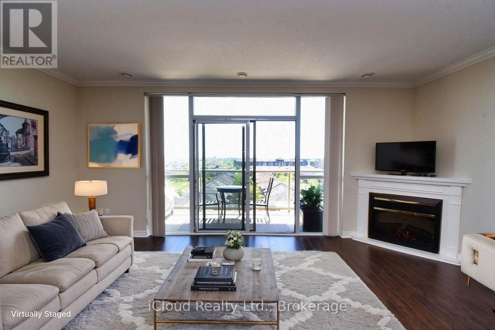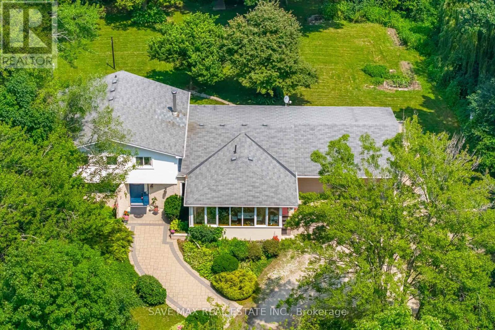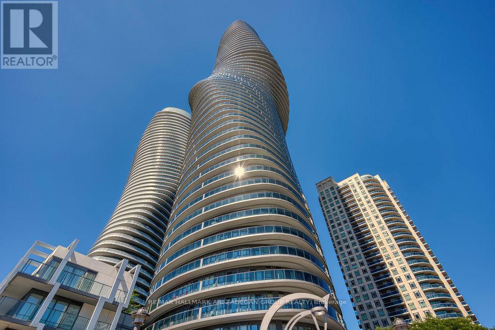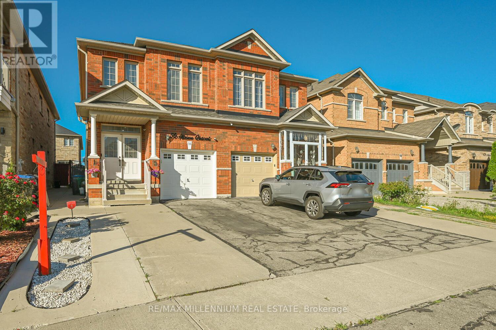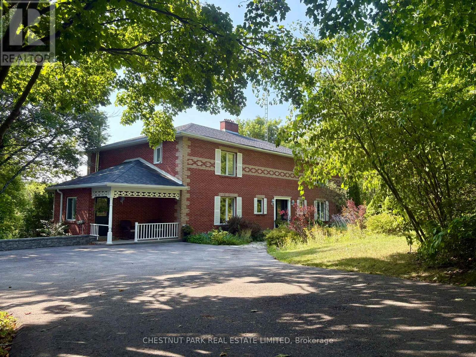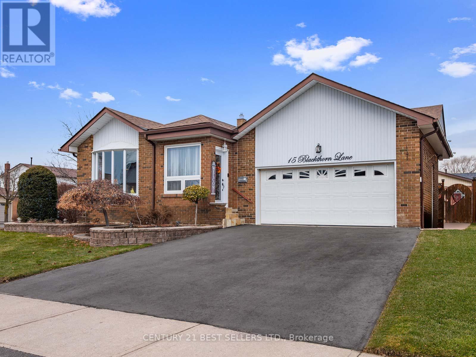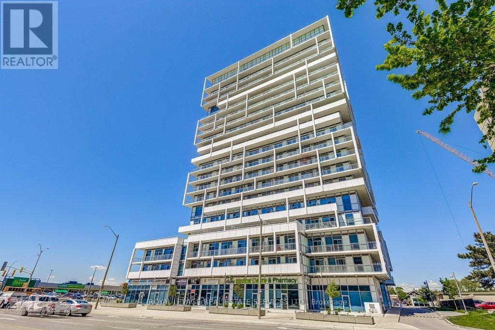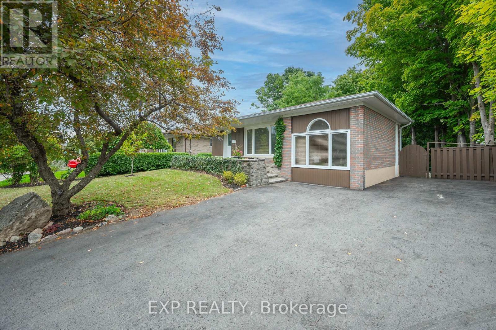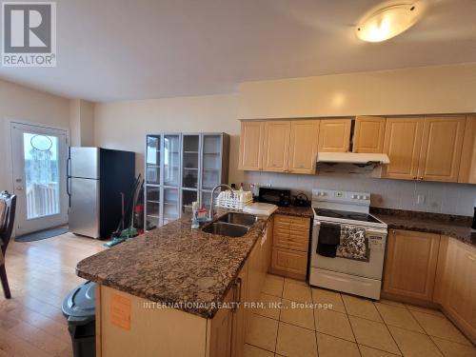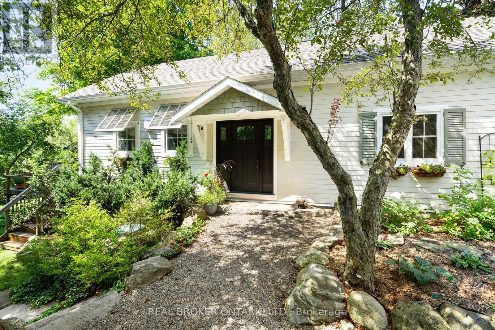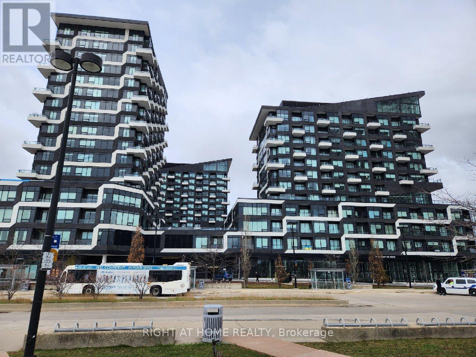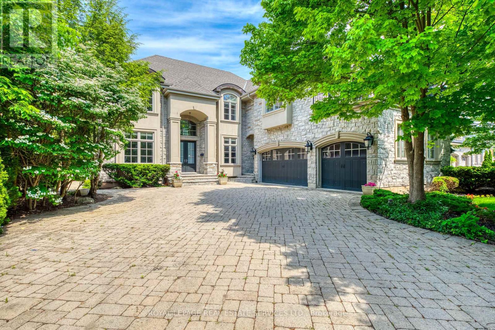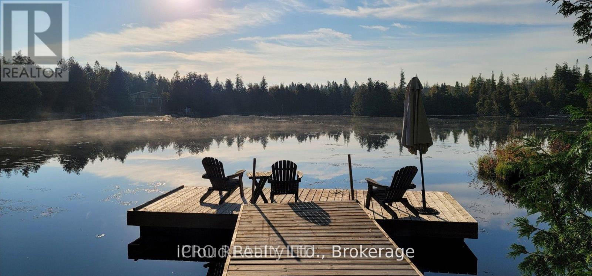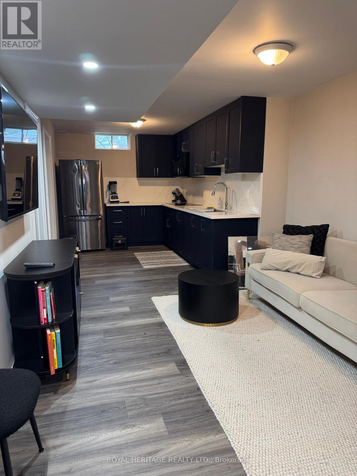1126 Westview Terrace S
Oakville, Ontario
Welcome To 1126 Westview Terrace A Rare End-Unit Freehold Townhouse In One Of Oakville's Most Desirable Communities, Surrounded By Top-Ranked Schools, Scenic Trails, And A True Family-Friendly Atmosphere. This Home Is Not Only About Location Its About The Incredible Investment That Has Gone Into Making It Move-In Ready. Backing Directly Onto The Greenery Of Sixteen Hollow Park And Steps To Sixteen Mile Creek, You'll Enjoy Unmatched Privacy And A Natural Retreat Right Outside Your Door. Major Features & Upgrades Professional Basement Waterproofing System With 20-Year Warranty An Upgrade For Long-Term Protection. Fully Finished Basement With 2 Additional Bedrooms, Ideal For Family, Guests, Or Home Office Space. Anti-Animal Attic Insulation + Rafter Vents For Energy Efficiency And Enhanced Ventilation. Whole-Home Drinking Water Filtration System For Healthy, Clean Water. Oversized Backyard & Side Yard Transformation Professionally Landscaped With Modern Interlock, New Grass, And Privacy-Enhancing 3-Year-Old Cedar Trees. Two Sleek Sunshade Gazebos (Installed) For Stylish Outdoor Living. New Fence For Added Privacy And Security. Upgraded Interior Finishes Throughout, With Recent Renovations Showcasing True Pride Of Ownership. Parking For 4 Vehicles (1 Garage + 3 Driveway Spots), Rare For A Townhouse. Lifestyle Flooded With Natural Light From Large Windows On All Sides, Every Room Feels Bright And Welcoming. The Functional Yet Open Layout Makes The Home Ideal For Both Family Life And Entertaining. Step Outside To Your Private Backyard Retreat Or Explore Nearby Trails, Parks, And The Charm Of Oakville Living. If You're Searching For A Bright, Private, And Move-In-Ready Home In A Top-Tier Location, 1126 Westview Terrace Is A Rare Opportunity You Don't Want To Miss. (id:24801)
RE/MAX Real Estate Centre Inc.
Lower Level - 3131 Lenester Drive
Mississauga, Ontario
Welcome to this bright, fully renovated lower apartment in the desirable Erindale neighborhood of Mississauga.Modern Finishes: Featuring stylish vinyl flooring throughout and a contemporary 3-piece bathroom with a standing shower.Brand New Appliances: Includes in-suite laundry and all new stainless steel appliances.Bedroom Retreat: Spacious bedroom with a walk-in closet.Private Entry & Parking: Separate side entrance beside the garage with one driveway parking spot included.Prime Location: Convenient access to major highways, just minutes from Square One Shopping Centre. Close to UTM, GO Transit, bus stops, and local amenities.This apartment is move-in ready, offering comfort, modern living, and excellent connectivity. (id:24801)
RE/MAX Experts
35 Abitibi Lake Drive
Brampton, Ontario
Welcome to this stunning fully detached home featuring 5+2 bedrooms and 6 bathrooms with an open-concept layout designed for modern family living. The main floor boasts spacious living and dining areas, a cozy family room with a double-sided fireplace, and a bright breakfast area that walks out to a backyard oasis with a composite deck and interlocking patio. Upstairs offers a rare 5 large bedrooms and 3 full bathrooms, including a luxurious primary suite, providing ample space for the entire family. A builder-installed separate side entrance with a second staircase leads to the professionally finished basement, complete with 2 bedrooms, a large recreation room, and a kitchen rough-in, making it perfect for an in-law suite or rental potential. Additional highlights include hardwood flooring throughout and convenient main floor laundry. This home combines style, space, and functionalityready for you to move in and enjoy! (id:24801)
RE/MAX Gold Realty Inc.
111 - 5327 Upper Middle Road
Burlington, Ontario
Welcome to Times Square Condos! This bright and inviting 1 bedroom + Den main floor condo has so much to offer, including peaceful ravine views right outside your window. Inside, you'll find 9.5' ceilings, hardwood floors, pot lights, and a granite countertop kitchen that's perfect for everyday living. The generous den makes a great home office, study space, or even a small guest room, and the extra-wide bathroom adds comfort and convenience. You'll also enjoy 1 parking spot located close to the elevator and a locker for extra storage. The building is well cared for, with low fees and great management. Located close to Bronte Creek Provincial Park, schools, shopping, dining, and quick highway access, it's the perfect spot for both nature lovers and commuters. A wonderful opportunity to own in a great community. (id:24801)
Royal LePage Burloak Real Estate Services
100 Snowood Court
Toronto, Ontario
Beautiful 5 bedroom house two floor 2 kitchen, 2 washrooms. Separate entrance to basement close to shopping, & schools. No Smoking& No Pets. (id:24801)
RE/MAX Premier Inc.
A - 4990 Dundas Street W
Toronto, Ontario
Welcome To Historic 4990 Dundas St W. This Large 2nd Level Unit Is Situated Within Walking Distance To All Amenities, Located On Dundas - Between Islington And Kipling. This Unit Offers 2 Large Bedrooms 1 Bathroom And A Very Spacious Living Area. This Unit Is Located Close To Many Amenities: Laundry, Six Points Plaza, Police Station, Church, Restaurants, Shopping. Unit Is Freshly Painted And Kitchen Has Been Recently Upgraded. Embrace The Energy Of Urban Life In This Ideal Setting.** 2 Parking Spaces Available ** (id:24801)
RE/MAX West Realty Inc.
40 Quintette Close
Brampton, Ontario
Set in Brampton's coveted Toronto Gore Estates, this bespoke residence offers over 9,000 SF of refined living space on a quiet cul-de-sac, backing onto a tranquil pond. With 6-bedrooms and 8-bathrooms, this home is impressive as it is functional. A dramatic open-to-above foyer with a sweeping staircase and 11-ft tray ceilings sets the tone. Step inside the chef's kitchen featuring quartz counters, walk-in pantry, servery, premium built-in appliances, and an oversized island, flowing seamlessly into the breakfast area and opens out to the balcony, perfect for alfresco dining or entertaining all against a natural backdrop. Expansive formal living and dining rooms create a warm, elegant ambience, enhanced by hardwood floors, pot lights and oversized windows allowing natural light to filter in. A dedicated office adds work-from-home versatility, while the family room with a gas fireplace offers a cozy space for everyday living. A main floor guest suite with a 3-piece bath and a large closet provides privacy for visitors or extended family. Above, the Owner's suite is designed as a grand retreat. A spa-inspired ensuite with a Jacuzzi and walk-in glass shower invites relaxation, while a boutique-style walk-in-closet offers the feel of a personal dressing lounge. A sunlit den provides the perfect nook for reading or unwinding with the private balcony, making mornings tranquil and evenings unforgettable. Four additional bedrooms, each with an ensuite and custom walk-in closets, ensuring comfort and independence. A full laundry suite completes this level. The lower level spans nearly 3,000 SF with a separate entrance, ideal for a rec area, gym, theatre, or in-law suite. Outdoors, enjoy serene pond and greenbelt views offering rare privacy and serenity. Close to top-rated schools, conservation areas, and Brampton's best estate living, this exceptional home is designed for the most discerning buyers. Don't miss this offering! (id:24801)
Sam Mcdadi Real Estate Inc.
611 - 26 Hanover Road
Brampton, Ontario
Welcome to this beautifully maintained condominium, offering both comfort and peace of mind. With 24-hour security and ample parking, this residence ensures safety and convenience for its residents.Step inside a spacious, carpet-free unit featuring 3 generously sized bedrooms and 3 modern bathrooms ideal for families or those seeking extra space. The tastefully upgraded kitchen combines style and functionality, perfect for everyday living or entertaining. Large windows throughout the home fill the space with natural light, complemented by soft, neutral tones that create a warm and inviting atmosphere.Whether youre looking for a perfect starter home or planning to downsize into a secure and spacious property, this condo offers the lifestyle youve been waiting for. (id:24801)
Prime Realty Specialists Inc.
18 Harper Road
Brampton, Ontario
Beautifully maintained 3-bedroom, 2-bath detached bungalow with garage in the sought-after Peel Village area (Bartley Bull Pkwy & Harper Rd), just steps from schools, parks, Shoppers World, and Brampton Transit Route 8, with quick access to Hwy 410, golf, and community centres. Situated on a premium 50 x 113.45 ft lot, this home features an interlock patio, spacious fenced backyard, updated main bath, stainless steel appliances including a Bosch dishwasher and fridge, and updated windows ,all (id:24801)
Right At Home Realty
1608 - 59 Annie Craig Drive
Toronto, Ontario
Fully renovated with new flooring and fresh paint, this bright lakeside residence delivers instant comfort and style. Step outside to water views in moments, embrace a welcoming neighborhood with lots of food selection around too. Commute with ease via nearby highways. Downtown is minutes away, so you can enjoy the best of both worlds - vibrant city living and peaceful retreat. (id:24801)
Homelife Landmark Realty Inc.
713 - 1998 Ironstone Drive
Burlington, Ontario
Welcome to this stunning lake view condo at Millcroft Place, with spacious 2 bedrooms, 2 full baths, and 2 underground parking spaces (tandem) with EV charger. Oversized windows throughout, with southern exposures allowing an abundance of natural light without compromising privacy. Step outside to the oversized balcony to enjoy the outdoor environment while overlooking the exceptional views. Admire a spotless, well-maintained building with many happy long-term owners, with amenities such as a gym, party room, workshop, ample indoor and outdoor visitor parking facilities, and the convenience of walking to everything you need. Don't miss this opportunity to live in this extraordinary community! (id:24801)
Icloud Realty Ltd.
14411 Innis Lake Road
Caledon, Ontario
Welcome To 14411 Innis Lake Rd - An Exceptional 4 Level Side Split With 5 Bedrooms & 4 Bath Offering Over 3,000+ Sq Ft Of Beautifully Finished Living Space. Lovingly Maintained By The Owners. This Home Is Nestled On 2 Acres Of Pristine, Park-Like Grounds, Highlighted By Lush, Mature Perennial Gardens & Mature Trees. The Home Features A Spacious Kitchen With A Walk Out To Oversize All Season Sunroom. The Home Boasts Of 4 Spacious Bedrooms On Upper Level & One Bedroom On The Ground Level & Full Washroom With Glass Enclosed Standing Shower. A Formal Living & Dining Room Creating A Bright, Inviting Highly Functional Layout Ideal For Family Living. Cozy Family Room With Fireplace And Walk Out To Backyard. Finished Lower Level Is Equally Impressive, Featuring A Large Rec Room With Pot Lights. The Property Also Includes Circular Driveway Can Park Approx 10 Cars. Located Close To Schools, Parks, Trails, And Shopping, This Home Combines Rural Charm With Modern Convenience. Don't Miss Your Opportunity To Own This Rare Gem! (id:24801)
Save Max Real Estate Inc.
1507 - 60 Absolute Avenue
Mississauga, Ontario
You must see the award-winning Marilyn Monroe building, known for its iconic architecture that has redefined Mississaugas skyline. This bright and airy corner suite at 60 Absolute Avenue features 9-foot ceilings and a well-designed split 2-bedroom plus den layout with thoughtful upgrades throughout. The kitchen offers upgraded cabinetry with granite countertops and flows seamlessly into a spacious living and dining area ideal for entertaining. The primary bedroom includes a walk-in closet and a private 3-piece ensuite, while the second bathroom has been upgraded with a sleek glass shower enclosure. A versatile den with a sliding door can be used as a third bedroom or a private home office. Custom designer curtains elevate the space, and the unit is available furnished or unfurnished, offering a true turnkey opportunity. Residents have access to the Absolute Club, featuring over 30,000 square feet of luxury amenities including indoor and outdoor pools, spa, steam rooms, a fitness complex with indoor track, squash and half-court basketball, theatre, party rooms, guest suites, and 24-hour concierge service. Ideally situated in the heart of Mississaugas City Centre, just steps to Square One, transit, GO Station, parks, dining, and the future Hurontario LRT, with easy access to Highways 403, 401, and QEW. Visit 60Absolute.ca for more information and a full list of amenities. This upgraded suite is a must-see. (id:24801)
RE/MAX Hallmark Ari Zadegan Group Realty
56 Attview Crescent
Brampton, Ontario
Beautiful 3 Bedroom Semi-Detached with Rentable Basement located in the Heart of Bram East. Double door front entry with 9 Feet ceilings & Hardwood throughout the main floor. Large living room to seat guests and enjoy family time. Upgraded kitchen with quartz counters, backsplash & new Stainless steel appliances. Spacious dining area with walk-out to fully concrete backyard. 2nd Floor offers Master Bedroom with 5pc Ensuite with walk-in closet. A large laundry room converted to a Den or turn it into anything you like. And 2 other good sized bedrooms sharing another 4pc bathroom. This home also features a finished basement with builder's legal side separate entrance, living room, bedroom, full kitchen, 3pc bathroom and separate laundry, perfect for extra potential income. (id:24801)
RE/MAX Millennium Real Estate
21 Southridge Trail
Caledon, Ontario
Welcome to 21 Southridge Trail! An exceptional 10-acre country property nestled on a quiet private road. This home offers just under 7,000 sq. ft. (on 3 levels) of beautifully finished living space. Rich hand-scraped engineered hrdwd floors throughout upper levels, soaring ceilings in the front foyer/dining room, and total privacy. This 5-bed, 4-bath home is nothing short of amazing! Step into the large chefs kitchen that features st/steel appliances, expansive granite countertops, a cozy wood-burning stove, and a walk-out onto the spacious back deck for seamless indoor/outdoor living. The large open-concept, sun-soaked living/dining room features 4 oversized windows that overlook the private, tree-filled back garden. A stunning 2-story brick fireplace is the focal point of this grand entertaining space. A separate side entrance to a sun-filled mudroom allows you and your guests to come and go with ease. The main floor features 2 offices/dens that make working from home a breeze! The second floor is graced with 5 bdrms & 2 washrooms. The primary bedroom features a large walk-in closet, tons of natural light, and a spa-like ensuite with a skylight. The spacious, fully finished bsmt offers ample additional living/entertaining space (with rough-in for a bar/kitchenette), lounge/games room, 3-piece bath, laundry room, and sound/recording studio (sound equipment will be removed but can easily be duplicated by a buyer if desired)! Take a break from the hustle and bustle of the city and immerse yourself in all the wonders this great country property has to offer. Enjoy what this desirable location offers privacy & fresh air with an abundance of trees, over 260 kms of popular nature trails such as the Bruce Trail & The Caledon Trailway, nearby Cultural & Art facilities such as the Alton Mill Arts Centre, yet only approximately 30 minutes to Pearson Intl Airport & 1 hour to downtown Toronto. Several Villages + Orangeville are less than 30 minutes away for shopping. (id:24801)
Chestnut Park Real Estate Limited
15 Blackthorn Lane
Brampton, Ontario
Discover Your Dream Home at 15 Blackthorn Lane, Brampton. Step into this delightful residence, nestled in the heart of Brampton, where decades of family memories meet modern elegance. Built in 1978, this home perfectly blends original charm with contemporary upgrades. The main floor welcomes you with a spacious stone foyer, leading to oversized living and dining rooms, and a generous eating area adjacent to the custom kitchen, featuring new stainless steel appliances and granite countertops. Upstairs, you'll find three spacious bedrooms, each offering unique character. The lower level boasts a walkout to an expansive backyard, complete with a charming hot tub. Relax in the workout/meditation area, equipped with a convenient shower. The basement is expertly finished, showcasing a bespoke stone bar/kitchenette for entertaining, along with a sizable bedroom, living and dining areas, and a hidden office space. Ample storage and laundry facilities enhance the convenience of this beautifully appointed home. Don't miss the chance to make 15 Blackthorn Lane your forever home. (id:24801)
Century 21 Best Sellers Ltd.
701 - 55 Speers Road
Oakville, Ontario
Welcome to the popular Rain/Senses condominiums - in sought after South Central Oakville. Walking distance to the lake, trendy Kerr Village and Downtown Oakville where you will find world class restaurants, cafe's, boutiques, marina and the Oakville Performing Arts Centre. Easy access to the GO station, public transit, shopping and all major highways. The "Majestic" model offers 654 sq. ft. of well planned living space - including 1 BEDROOM + DEN and ensuite laundry. Open concept layout with neutral designer decor. Kitchen with granite counters, backsplash and stainlesssteel appliances. 2 balconies - one off of the living room and one off of the bedroom, both with pleasing views. One locker and one underground parking spot included. Amenities include 24 hour concierge, gym, pilates room, weight training room, media room, indoor pool, sauna, party room with catering style kitchen and guest suites. Pet friendly building (id:24801)
Royal LePage Real Estate Services Ltd.
338 Delrex Boulevard
Halton Hills, Ontario
Welcome to 338 Delrex Blvd, located on a ravine lot this stunning, fully updated bungalow is located in the heart of Georgetown's most sought-after neighbourhoods! Step inside and fall in love with this spacious 3+2 bedroom, 2 full bathroom home that perfectly blends style, comfort, and opportunity. The main floor features a modern kitchen with gleaming stainless steel appliances, a stylish tile backsplash, and plenty of room to cook and gather. The bright, open-concept family room flows seamlessly to your private backyard deck an ideal space for entertaining, BBQs, or simply relaxing under the stars. Three generously sized bedrooms on the main level offer plenty of room for the whole family. Downstairs, a fully finished basement awaits with a separate entrance, large living area, 2 large bedrooms, it's own kitchen, and a 4-piece bathroom perfect as an in-law suite or an income-generating rental unit. Enjoy private 3-car parking, a beautifully landscaped yard, and a home that truly offers it all. Enjoy your private backyard, overlooking the ravine - completely private with no neighbours behind you! Located in a family-friendly community, you are just steps from parks, schools, shops, restaurants, and easy commuter access. Whether you're upsizing, investing, or starting your next chapter - this is the one you've been waiting for. Don't miss your chance to call this incredible home yours! (id:24801)
Exp Realty
23 Hackett Avenue
Toronto, Ontario
In the Heart of Village at York University, Income-Producing Property and Fantastic Investment Opportunity! Steps away from York University. Meticulously maintained with many upgrades, including renovated bathrooms, 2 laundries ( One in Basement other on Second Floor) a new double garage door, and a hardwood staircase. Smartly designed layout with 3 bedrooms having their on closets and at least 3 piece bathrooms, Convenient access to subway stations, shops, sports facilities, and a community center. Please see attached Units Monthly Rent Spreadsheet. Positive Cash Flow, a Must See! (id:24801)
International Realty Firm
17170 Old Main Street
Caledon, Ontario
Welcome home to this one-of-a-kind, fully renovated home in the highly sought-after hamlet of Belfountain! This four-bedroom, 2-bath, has been fully redone in 2016 to reflect the charm and sleek aesthetic of Caledon country living. 2 bedrooms on the main floor (one bedroom is being used as a dining room) and 2 bedrooms on the second level gives this layout plenty of options. Totally turnkey and move-in ready, enjoy thoughtful details throughout: in-floor radiant heating, wide-plank hardwood floors on every level, stylish open concept kitchen with concrete countertops, backsplash, and large central island. Enjoy indoor-outdoor living through the two sets of French doors leading to an expansive two-tiered deck. Backing onto a beautiful, natural, and private setting, this property provides lovingly cared-for gardens and never-ending opportunities for wildlife spotting. Just steps away from local coffee shops, breweries, cideries, abundant hiking trails, Belfountain Conservation Area, Forks of the Credit Provincial Park, the prestigious Caledon Ski Club, and the sought-after Belfountain Public School, this property provides both the benefits of rural Caledon living while still being a convenient commute from the GTA. This is more than a home its a lifestyle of connection to nature, community, and the best of country living, all within easy reach of the city! (id:24801)
Real Broker Ontario Ltd.
345 - 2485 Taunton Road
Oakville, Ontario
RARE 1,201 S.F. THREE BEDROOM, 2 Bathroom corner garden terrace unit in The Heart of Uptown Core Oakville! Beautiful new building by Oak and Co. features spectacular 14 ft. ceilings, extended open balcony. Bright and open, with white washed flooring, Modern white Kitchen with quartz counter tops, breakfast bar with quartz cascading countertop, built-in Stainless-steel appliances. Primary bedroom has large walk-in closet, and ensuite compete with doors leading to balcony and greenspace. Large second bedroom with walk-in closet, third bedroom has large window, double closet and can also function as an office space! In suite laundry for your convenience! Fabulous Amenities Including Concierge, Security, State of The Art Fitness Centre, Pilates Room, Pool, Montessori School & Much More! One Parking and One Locker included. Fabulous Location Just Steps to Transit (Go), Hwy 407 & Hwy 403, Banks, Retail Stores like Walmart & Superstore, LCBO, Tim Hortons, The Keg, State and Main, and other restaurants nearby! Dont Miss this great opportunity to call this HOME! (id:24801)
Right At Home Realty
3341 Lakeshore Road
Burlington, Ontario
Exquisite Custom Home in Prestigious Roseland. This meticulously crafted custom home offers over 5,000 sq. ft. of above ground space, featuring 5 spacious bedrooms and 6 luxurious baths. The stunning two-storey family room boasts soaring windows with breathtaking views of the private, manicured backyard, complete with an in-ground saltwater pool and multiple patio areas perfect for entertaining. Designed for both elegance and functionality, this home includes a private den, a separate family room, and a finished lower level. The gourmet kitchen is open and expansive, complemented by custom moldings, solid doors, and high-end finishes throughout. The oversized primary suite features a spa-like ensuite and a private balcony, offering a tranquil retreat. Additional highlights include main-floor laundry, in-ground sprinklers, two gas fireplaces, and a beautifully finished lower level. Nestled in the prestigious Roseland neighborhood, this home is just moments from the lake and within the sought-after Nelson High School district. A truly exceptional property that must be seen! (id:24801)
Royal LePage Real Estate Services Ltd.
897 Caledon East Garafraxa Townline
Caledon, Ontario
Lakefront Living Near Orangeville Cottage Comfort Within the GTA Why settle for suburbia when you can enjoy year-round lakefront living just 30 minutes from Brampton and 40 from Vaughan? This expanded, four-season cottage blends the peace of nature with city convenience. This sanctuary is ideal as a getaway or full-time residence.Wake up to sunrise over the lake from your private dock. The main floor features a spacious master bedroom, TV lounge, and office, plus a 3-piece bath with laundry potential. Upstairs, skylights brighten the kitchen and dining area, leading to an oversized living room and dual walkouts to front and back decks perfect for hosting or relaxing. Modern comforts include a new heat pump (with 7-year warranty), propane furnace, wood stove, and metal roof. Flexible sleeping arrangements accommodate up to 10 guests with ample parking.Now enjoy year-round activities fish for bass steps from your door, swim or paddle in summer, and skate, ski, or ice fish in winter. You're minutes from hiking trails, ski clubs, and just an hour from Blue Mountain.Extras include:2,000L holding tank. Beachcomber hot tub with 40AMP serviceCell extender for reliable signalDug well with strong water supplyPet-friendly, exclusive-use lot in Cressview Lakes not for profit corporation. Embrace the cottage lifestyle! Nature, comfort, and adventure, all within reach of Toronto. Your lakefront retreat awaits. Modern architectural layout with kitchen in the second floor to be closer to the tree canopy. World class year round fishing at your doorstep.Brokerage Remarks (id:24801)
Icloud Realty Ltd.
Bsmt - 105 Van Scott Drive
Brampton, Ontario
Brand new never lived in 2 bedroom + office area basement unit in highly desirable, quiet & family friendly neighbourhood * Premium corner lot with lots of privacy * Gourmet kitchen with all brand new appliances, granite counters + matching backsplash, lots of cabinet space, both bedrooms are great sizes and can fit a queen bed with closets. Laminate flooring, smooth ceilings, pot lights, extra large shower. All brand new high end finishes and never lived in! * Located close to schools, parks, shopping, and transit, this property offers the perfect combination of comfort and convenience. Ideal for small families or professional tenants. * 2 parking spots on the driveway, separate entrance through the garage * Washer/ Dryer may be shared or potential for their own to be installed in the basement. * Bright, spacious, clean- just what you're looking for in this area! (id:24801)
Royal Heritage Realty Ltd.


