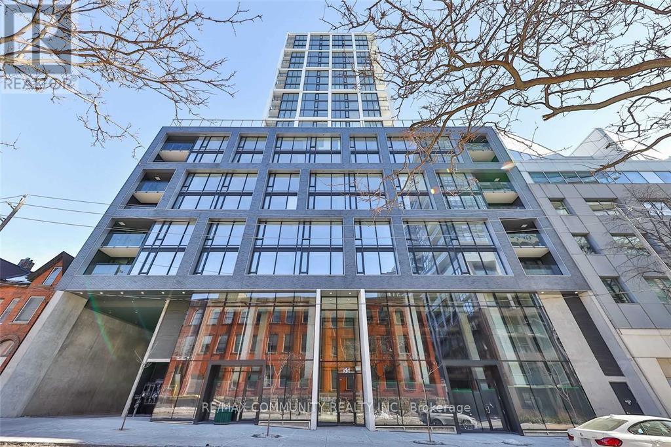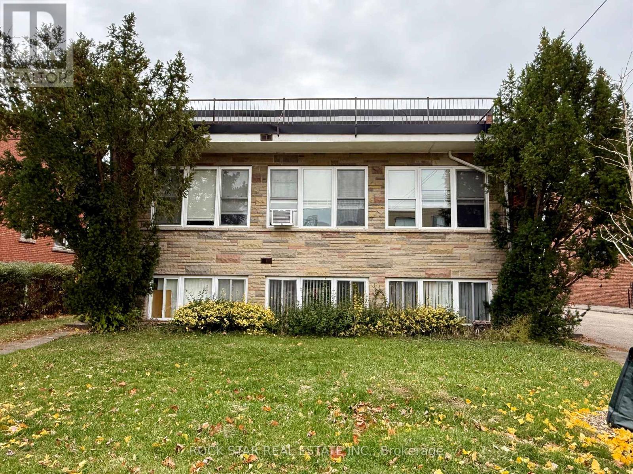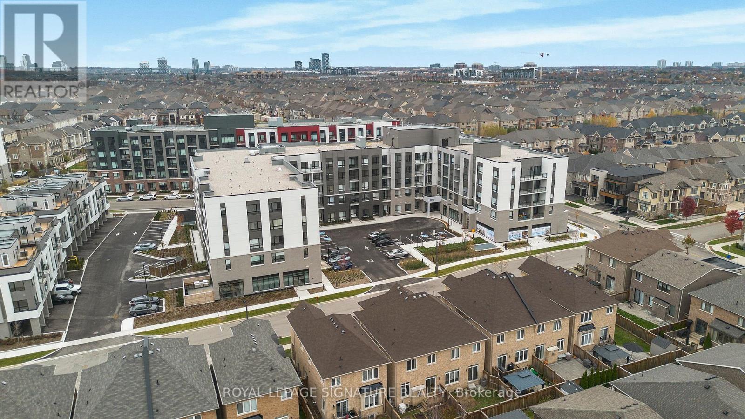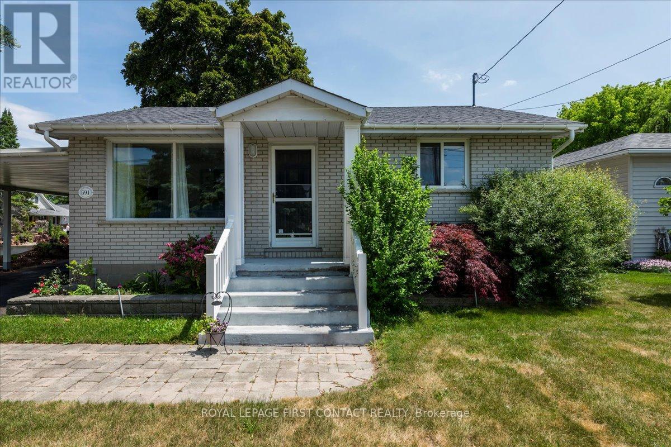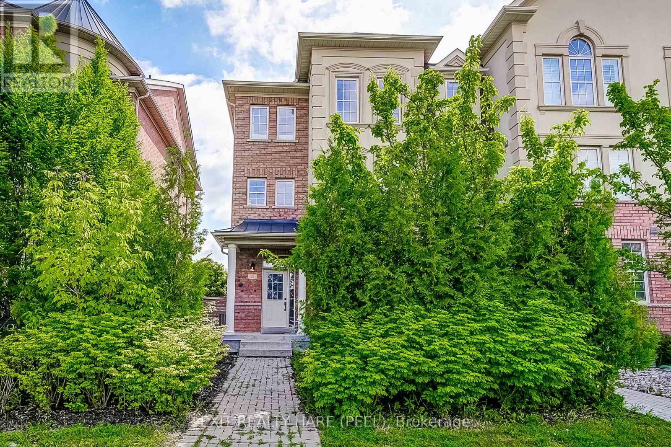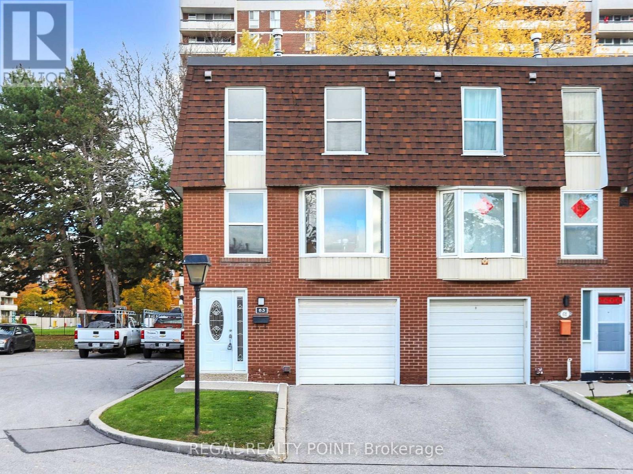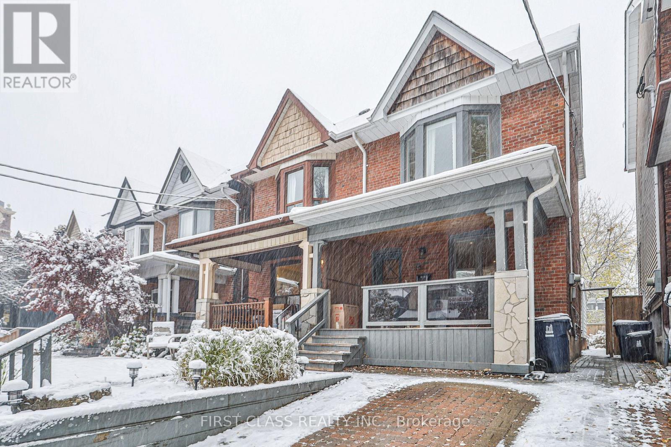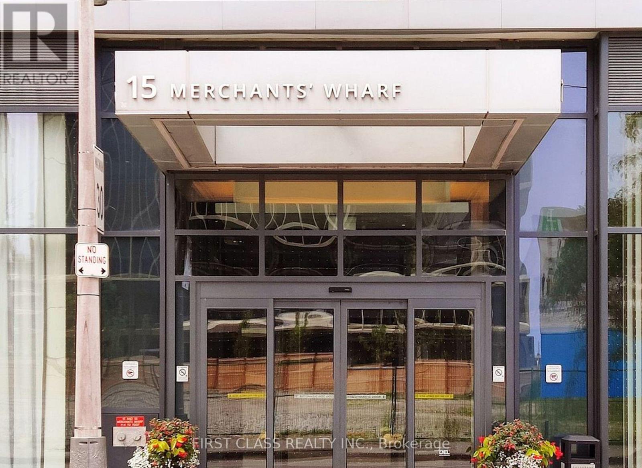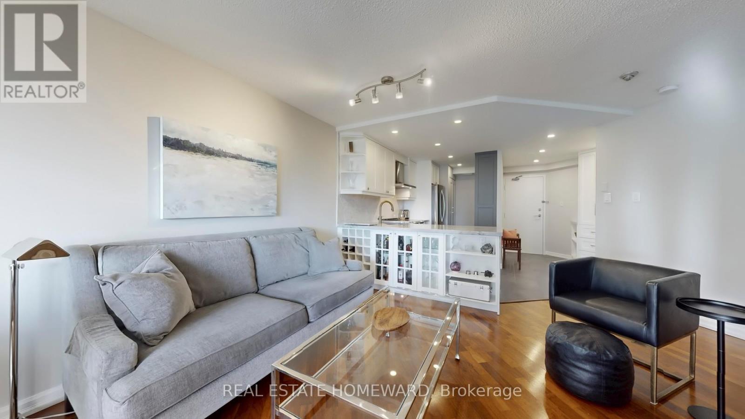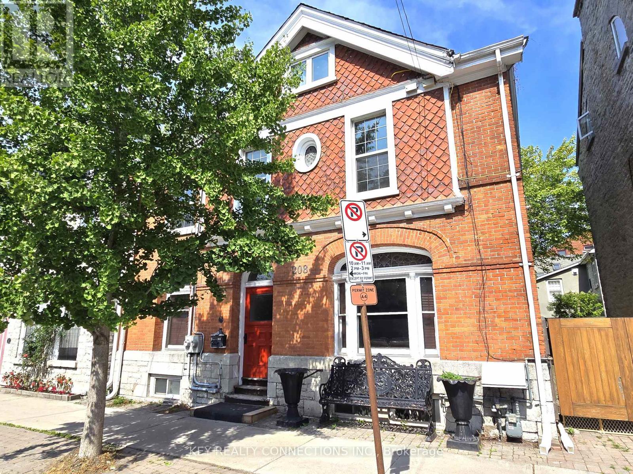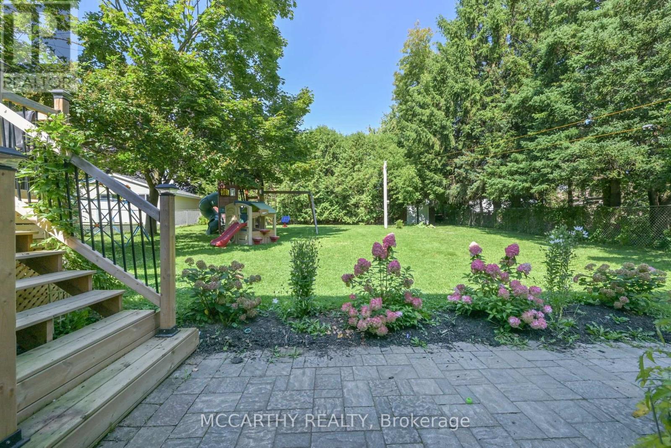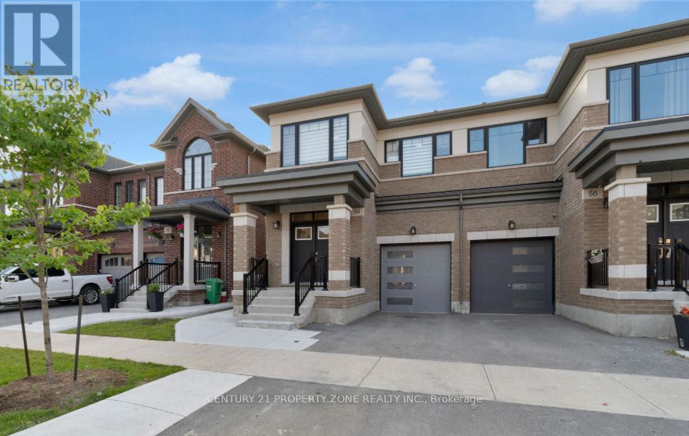1004 - 55 Ontario Street
Toronto, Ontario
Live in the heart of downtown at East 55 Condos! This bright and spacious 1+den suite features an open layout with loft-style 9-ft concrete ceilings, full-height windows, and a private balcony with great views. The modern kitchen boasts stainless steel appliances and sleek finishes, while the versatile den is perfect for a home office. Steps from King East restaurants, cafes, shops, and transit, this boutique residence offers outstanding amenities including an outdoor pool, rooftop terrace, fully equipped gym, party room, and visitor parking. (id:24801)
RE/MAX Community Realty Inc.
7 - 66 Mericourt Road
Hamilton, Ontario
This spotless and move-in ready 1-bedroom apartment offers comfortable living in a quiet, well-managed building with respectful residents. The unit features a bright living space, a functional kitchen, and a dedicated dining area just off the kitchen-perfect for everyday meals or a small workspace setup. Heat and water are included, with hydro extra. One parking space is included for your convenience. Located close to McMaster University and within walking distance to shops, restaurants, parks, and essential amenities, this unit delivers both comfort and convenience. Available for immediate occupancy. (id:24801)
Rock Star Real Estate Inc.
506 - 3250 Carding Mill Trail
Oakville, Ontario
Experience Modern Living In This Brand-New, Never-Lived-In 1-Bedroom Suite Located In Oakville's Highly Sought-After Preserve Community. This Thoughtfully Designed 528 Sq. Ft. Unit Features Brussels Oak Laminate Flooring, Caesarstone Quartz Countertops, And Stainless-Steel Appliances. The Open-Concept Layout Is Filled With Natural Light, Creating A Bright And Inviting Atmosphere. Enjoy Exceptional Building Amenities Including A Fitness Centre, Party Room, Outdoor Terrace, And Concierge Service. Perfectly Situated Near Top-Rated Schools, Parks, Trails, Shops, Dining, And Major Highways, This Home Offers Both Style And Convenience. Parking Included. Available Immediately! (id:24801)
Royal LePage Signature Realty
591 Oak Street
Collingwood, Ontario
Welcome Home to one of the nicest neighbourhoods in Collingwood! This lovely bungalow is located in the beautiful "Tree Streets" community. This 2 bedroom, 2 bathroom home is full of character and light, with original hardwood on the main level and new laminate in the large, lower level family/recreation room, with cozy gas fireplace. The beautiful corner lot is 150 feet deep, fully fenced with no sidewalks. Mature trees, perennial gardens and 2 garden sheds. Carport and circular driveway for convenience. Ideal for first time homebuyers and just steps away from Downtown Collingwood and minutes to all that Southern Georgian Bay's year round lifestyle has to offer! (id:24801)
Royal LePage First Contact Realty
41 Poetry Drive
Vaughan, Ontario
Executive Townhouse In The Heart Of Vellore Village. This Spectacular 2300+ Sq Ft Property Boasts a Large Eat-In Kitchen With Quartz Counters, Brand new Appliances, hardwood through out, crown mouldings in main areas not including bedrooms and bathrooms , finished basement, Italian light fixtures, Custom finished closets and Laundry Cabinetry with storage , 4 bedrooms , 2 ensuites , 5 bathrooms , Private drive way, largest outdoor backyard space of any townhouse on the street, with a beautiful balcony attached to the family room, overlooking the backyard, 4 CCTV cameras Close To Transit, Hwy 400, Cortellucci Hospital, Restaurants, Shops, Schools And More! (id:24801)
Exit Realty Hare (Peel)
63 - 100 Bridletowne Circle
Toronto, Ontario
Welcome to 63- 100 Bridletowne Circ, this Spacious & Bright Upgraded 3 bedroom End Unit Townhome, End Unit Like Semi, Nestled in A Super Convenient Location! A perfect blend of comfort and convenience, ideal for families and investors. Home offers sizable bright rooms, a great layout, and a fully finished basement. Step into the open-concept living and dining area, featuring large windows that flood the space with natural light. The Sun-filled Updated Kitchen with two big Windows offering beautiful natural light light throughout the day, complemented by abundant cupboards providing excellent storage and functionality!The Whole unit recently Updated, the New Freshly Painted, New Floor, New Stairs! The AC (2023), Hot Water Tank(2022), Furnance (2021), Situated On A Quite Complex, Close To All The Amenities You Need And Enjoy. 401/404 Easy Access, Parks, Mall, Library, Hospital, Schools, Banks, Restaurants & More! (id:24801)
Regal Realty Point
14 Herbert Avenue
Toronto, Ontario
****Welcome Home to this 3 bedroom, 3 bathroom beach gem with a finished basement and separate entrance, and parking! This extra wide lot offers plenty of outdoor living space to enjoy beach days and BBQs in the summer and fireside hot chocolate and s'mores, fitted with a gas line in the backyard. Soaring ceilings on both the main and second floor showcase the exposed brick finish and natural light that warm the home. The main floor features a renovated open concept layout with a family room, dining room, kitchen and den/office! Gleaming hardwood floors create a seamless designer flow throughout the home. The second level features three bedrooms and a spa bath with a double sink. The primary suite overlooks the mature tree-lined street through a large bay window and offers ample storage with built-in closets. The basement is another versatile finished space that can be used as a nanny suite with a separate entrance and three-piece bath, a rec room, office or gym!! Every day is a beach day here with the sand just steps away, shops, restaurants, live music and festivals at your doorstep. (id:24801)
First Class Realty Inc.
701 - 15 Merchants' Wharf Street
Toronto, Ontario
Welcome to Tridel's Aqualina at Bayside-waterfront living with open lake and city vistas. This bright 2-bed, 2-bath suite delivers 800+ sq. ft. of open-concept space with high ceilings, expansive windows, and a private balcony. The kitchen features energy-efficient modern appliances, an integrated dishwasher, and soft-close cabinetry; in-suite laundry included.Steps to the waterfront boardwalk, Harbourfront, Sugar Beach, the ferry terminal, and George Brown College; minutes to the DVP/Gardiner, St. Lawrence Market, and Loblaws. Amenities: rooftop pool, sauna, full fitness centre, theatre, billiards, party/meeting rooms, and 24-hour concierge. (id:24801)
First Class Realty Inc.
920 - 77 Maitland Place
Toronto, Ontario
Welcome to Celebrity Place condominiums located at 77 Maitland Place. This is likely the finest unit to be offered in this sought-after building in recent years. Lovingly renovated over time by the current owner with exceptional taste and attention to detail. This is the largest layout in the towers at 876 sq. ft., also featuring the largest southeast-facing balcony with a preferred courtyard view - a quiet, sunlit retreat for morning coffee and shaded relaxation in the afternoon. The foyer features custom full-height cabinetry and slate-toned tile leading into a fully redesigned dream kitchen with matching custom cabinetry, a double-depth peninsula with wine storage and bar display, and natural quartzite slab counters throughout. The primary bedroom includes full-height wardrobe cabinetry with cupboards and drawers - no dresser needed - plus custom-fitted closets in both bedrooms. The ensuite boasts a quartz vanity and honed marble mosaic tile; the main bath features a marble-tiled walk-in shower and marble vanity. Both bedrooms enjoy large picture windows capturing the morning sun. A rare opportunity in a high-demand building - just move in, unwind, and enjoy. (id:24801)
Real Estate Homeward
208 King Street E
Kingston, Ontario
Available for December 2025 or January 2026 at the latest*Welcome to 208 King St E., Kingston*Stunning heritage home located just minutes from Queen's University, hospital, parks, library & transit*Freshly painted and updated*As you enter the grand foyer on the right, there is a huge welcoming living room with pocket doors, built-in book shelves, & gas fireplace*On the left you find the main floor office with a window and gas fireplace along with the 1st staircase to the 2nd floor, followed by a spacious dining room offering double doors, built-in storage, window, an updated 3pc bathroom, 2nd staircase to the 2nd floor, main floor primary bedroom offering a skylight, window & 3pc bathroom, the 1st kitchen with stainless steel appliances, pot lights & lots of storage, and an exit to the private, spacious backyard*On the 2nd floor you will find a sitting area, the bright primary bedroom with a fireplace, built-in book shelves, and windows*Plus 3 well appointed bedrooms, 2 x 3pc bathrooms, & 2nd kitchen*The 3rd floor self-contained apartment offers a bright open concept kitchen, breakfast area, living room, bedroom with a walk-in closet, 3pc bathroom, gas fireplace, fridge, stove, built-in dishwasher, washer, dryer, separate heating/cooling system*Walk-out to a huge deck with stairs leading the backyard*The basement consist of the open concept laundry room, 3pc bathroom, and utility room*This is an excellent property to add to your investment portfolio with an opportunity to rent out the entire home, or live in the upper apartment and rent out the rest of the home*On-Street parking permits are available for residence starting at only $12/Month including tax for homes without a driveway**Rental application, employment letters, last 2 paystubs, & credit bureaus (id:24801)
Key Realty Connections Inc.
130 Franklyn Street
Shelburne, Ontario
Fall in Love with This Spacious & Stylish Home in the Heart of Shelburne! Step into this beautifully maintained 4-level side-split that offers the perfect blend of charm, space, and functionality; exactly what you've been looking for! Located on a quiet, family-friendly street in one of Shelburne's most desirable neighborhoods. Three generously sized bedrooms and 1.5 baths, with gleaming hardwood floors flowing throughout the upper two levels. The unique multi-level layout offers distinct areas for living, relaxing, and entertaining, all while making the most of every square foot! The open-concept kitchen and dining area seamlessly connect to a sun-drenched living room, where the oversized front window bathe the space in natural light. Head down to the lower level to enjoy a spacious rec room, perfect for movie nights or casual get-togethers, as well as a versatile home office area and ample storage. Step outside to your private backyard, complete with a fully fenced yard and a New deck off the kitchen ideal for summer BBQs or peaceful mornings with coffee. This home truly checks every box. Don't wait ... your dream home in Shelburne is ready for you! *EXTRAS: Sellers only use Gas fireplaces to heat the home, NEW Upgraded 200 Amp Electrical Panel Plus a 30 Amp RV Plug* Plus NEW AC Wall units installed Aug 2025 and Freshly Painted Rooms and Trim!* (id:24801)
Mccarthy Realty
Basement - 54 Spinland Street
Caledon, Ontario
Brand new, never-lived-in legal 2-bedroom, 1-bath basement apartment at the Brampton-Calderon border! This fully renovated unit offers an open-concept kitchen and living area with upgraded finishes, quartz countertops, big windows, and plenty of natural light-nothing like a typicalbasement. Enjoy two spacious bedrooms, a modern bathroom, in-suite laundry, ample storage, and 1 dedicated driveway parking space. Located in a family-friendly neighbourhood close to-schools, parks, and major highways-just minutes to Hwy 410 and 10 minutes to Mount Pleasant GO. Window Coverings, Separate Laundry, S/S Appliances, Water Softener, Wi-Fi and Parking included. Tenant to pay 30% utilities.. (id:24801)
Century 21 Property Zone Realty Inc.


