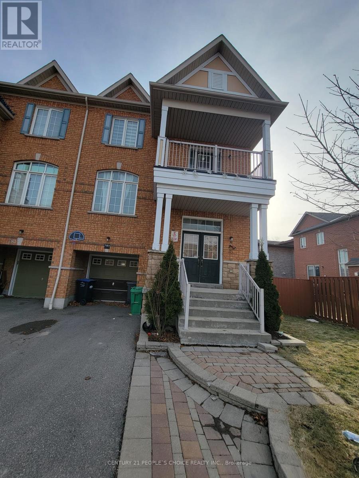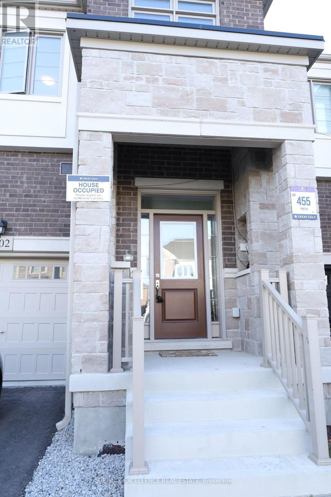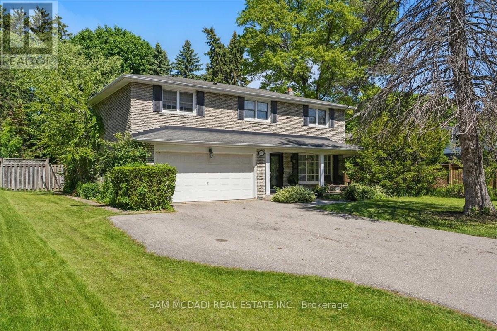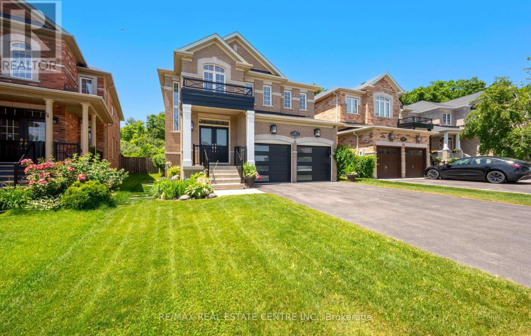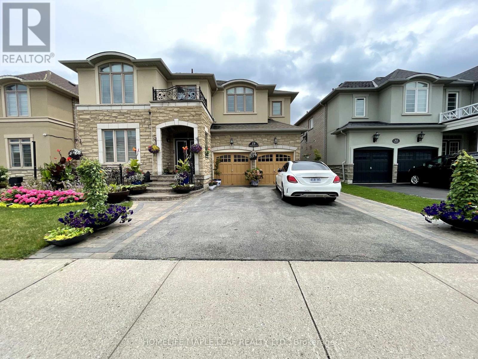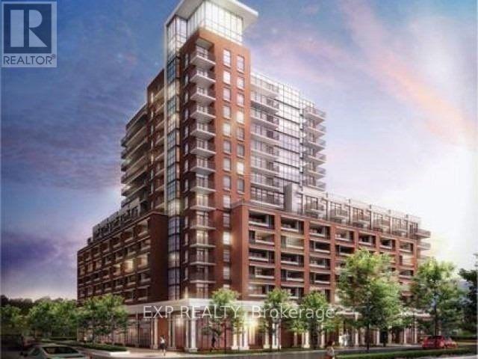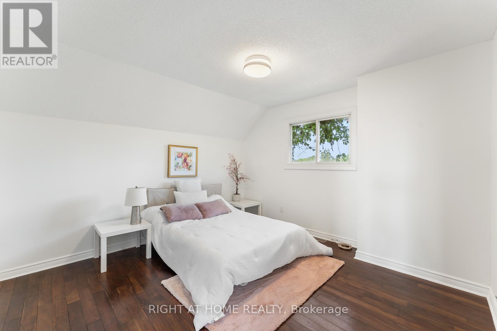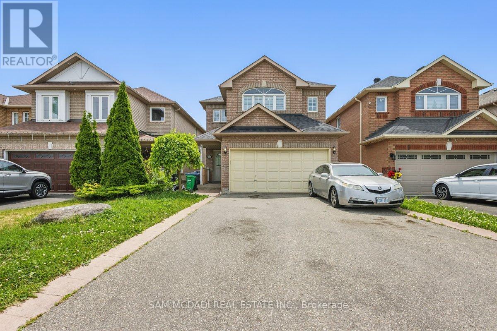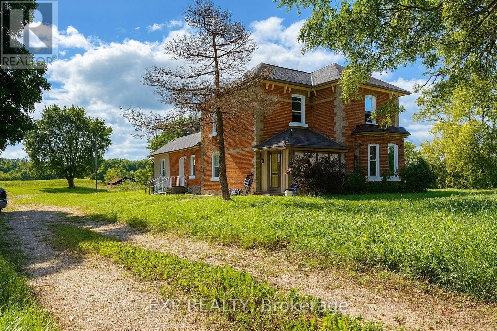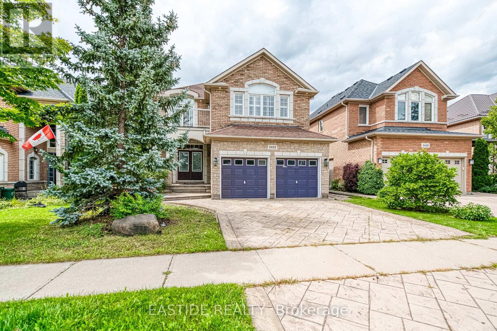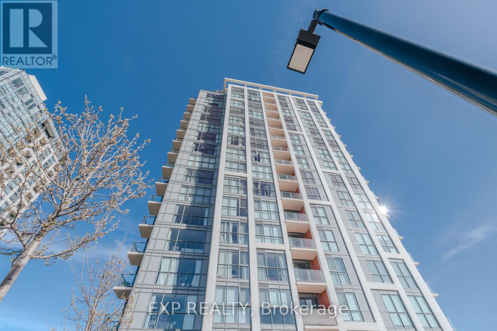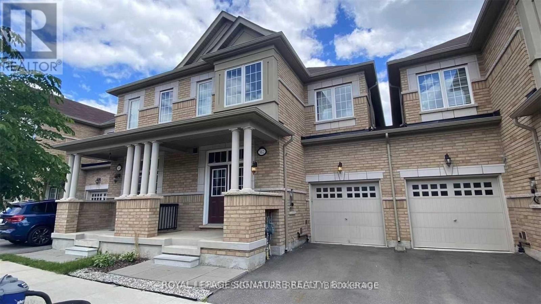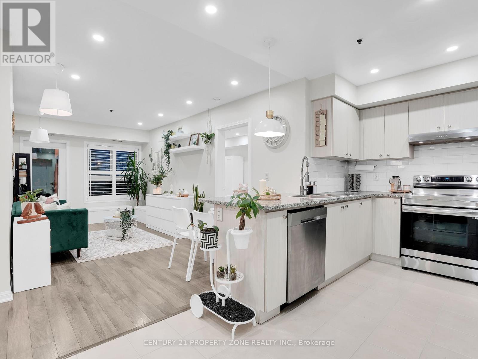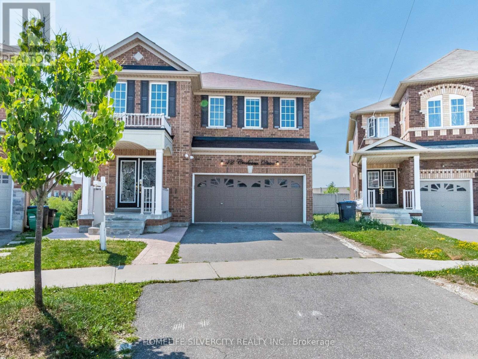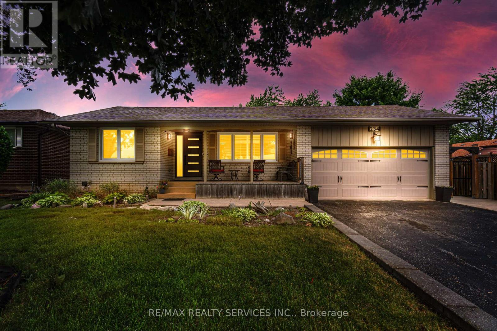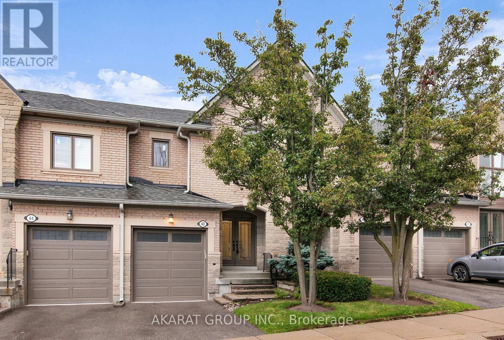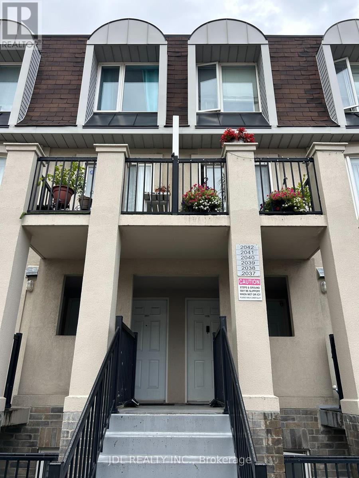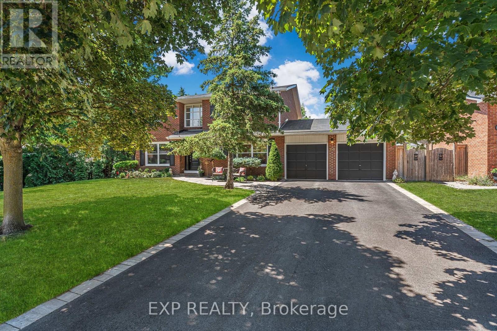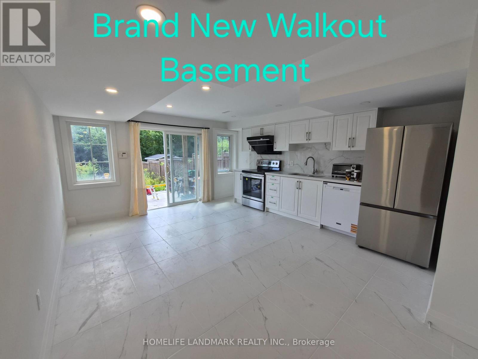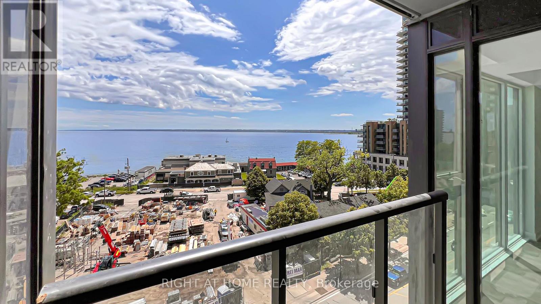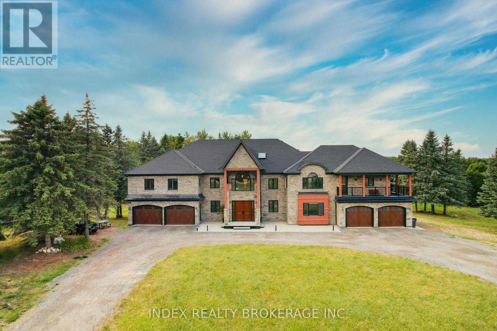Lower Level - 783 Millworks Crescent
Mississauga, Ontario
Prime location close to Mavis and Eglington Area. Walk to most amenities and public transit. Quiet crescent with no through traffic. Walk out basement with separate entrance and separate laundry. One large bed room and spacious living room with two full washrooms. (id:24801)
Century 21 People's Choice Realty Inc.
102 Bermondsey Way
Brampton, Ontario
Stunning Upgraded 2-Storey Freehold Townhome in Desirable Bram West - No Maintenance Fees! This beautifully upgraded home offers a warm, welcoming atmosphere with 9' ceilings on the main floor & open concept layout ideal for modern living. Enjoy elegant hardwood floors & smooth, flat ceilings on both levels, complemented by upgraded pot lights in the living room. The beautiful white kitchen features upgraded quartz counters, stainless steel appliances, a functional island with stylish pendant lighting, premium soft-close cabinetry. Upstairs, the primary bedroom boasts a luxurious 6 pc ensuite bath with upgraded frameless glass shower door, double-sink vanity, & upgraded cabinetry. Additional highlights include upgraded bathroom fixtures throughout, an upgraded energy efficient ERV system, hardwood stairs with wrought iron spindles, & convenient second-floor laundry. This property offers parking for 3 cars, interior direct access to garage. Easy access to Highways 407 & 401, public transportation, & shopping. Situated in a rapidly developing neighborhood with schools, parks, & future community Centre nearby. Generously sized bedrooms make this home ideal for growing families or multi-generational living. Great Gulf Homes Award Winning Builder! (id:24801)
RE/MAX Excellence Real Estate
1571 Yew Street
Mississauga, Ontario
Exceptional Opportunity in Prestigious Mississauga Neighbourhood! Welcome to 1571 Yew Street a rare and exceptional offering nestled on a quiet cul-de-sac in one of Mississauga's most sought-after communities. This expansive, nearly 1-acre estate lot provides the ideal canvas to design and build your dream home.Surrounded by mature trees and upscale residences, this exclusive location offers both privacy and prestige. Enjoy convenient access to the QEW and Highway 403, as well as close proximity to the Mississauga Golf & Country Club, top-rated private schools, and the University of Toronto Mississauga campus.Whether you're looking to create a luxurious custom residence or invest in one of the city's finest neighbourhoods, this is a rare chance not to be missed. (id:24801)
Sam Mcdadi Real Estate Inc.
105 Olivia Marie Road
Brampton, Ontario
Premium Ravine Lot - A Rare Offering! Don't miss this exceptional 4-bedroom detached home set on a stunning 220-ft deep lot backing onto a peaceful ravine. Thoughtfully designed with timeless character. It features an impressive open-to-above foyer, hardwood floors, 9-ft smooth ceilings and elegant wainscoting on the main level. The spacious living and dining rooms are ideal for gatherings, while the inviting family room with a cozy fireplace creates the perfect place to unwind. A bright eat-in kitchen offers quartz countertops, a center island, stainless steel appliances, and direct access to the expansive backyard ideal for everyday living and entertaining. The primary suite showcases a luxurious 6-piece ensuite with double sinks, a soaker tub, and a separate glass shower. The professionally finished *LEGAL BASEMENT with a separate entrance adds incredible value, featuring a large recreation room, wine cellar, and modern 4-piece bath perfect for extended family or future rental potential. Step outside to your private backyard oasis, professionally landscaped with a composite deck (2021), gazebo, tool shed, and multiple seating areas to relax or entertain in complete privacy. This home combines location, lot size, and quality upgrades truly a standout opportunity in todays market. (id:24801)
RE/MAX Real Estate Centre Inc.
29 Jacksonville Drive
Brampton, Ontario
Gorgeous Detached spacious beautifully landscaped house ! Located In Castlemore area close to Estate houses. This Elegant Home is 3692 Sq ft, 2 Car Garages plus 4 parking spaces, has Features to include Gourmet Kitchen With Granite Counter Tops, S/S Appliances with Gas cooktop, Fitted microwave and oven. Wainscoting all around on main floor, Living room with high roof. Five classy Chandeliers in the house. Family room with Gas Fireplace. Kitchen with Built In S/S Appliances, Center Island, Backsplash, Upgraded Dark Extended Kitchen with a separate pantry. A well lit Office. Concrete Work beautifully rounded on Front with sitting place and stones in half backyard. 3 Full Washrooms Upstairs with 4 bedrooms and sitting lobby. Relax In the Luxurious Master Suite with Ensuite. Only main and 2nd floor included in this particular lease- (basement not included). Available from Nov 1,2025. However, an option of newly constructed 2 Bedroom legal basement for self use with a large almost 1450 Sq ft and spacious high class kitchen & washroom, Den and storage & cold room with separate entrance for additional rent of $1800. Pot Lights outside all around.Cordial extended family type environment on the street. Park, Catholic school, Shopping Complex and public transport available near by. (id:24801)
Homelife Maple Leaf Realty Ltd.
712 - 3091 Dufferin Street
Toronto, Ontario
Modern 1-Bed Near Yorkdale Mall with Luxury Amenities! Stylish 1-bedroom unit in a prime location just steps from Yorkdale Mall. Enjoy top-tier amenities including 24/7 concierge, gym, outdoor pool, rooftop deck/garden, party/meeting room & visitor parking. Perfect for professionals seeking comfort, convenience, and connectivity. (id:24801)
Exp Realty
Room H - 1186 Glenashton Drive
Oakville, Ontario
Beautiful furnished room for rent Oakville near Iroquois Ridge community Centre Ideal for a single professional or a student. features Bright bedroom and Living space fully furnished. shared bathroom with one person. close to parks, schools, shopping, and public transit, Sheridan college. Clean, quiet, and friendly home environment. one driveway parking if needed. short term 3 month or more available (id:24801)
Right At Home Realty
7258 Dime Crescent
Mississauga, Ontario
Welcome to 7258 Dime Crescent, a well-maintained 4-bedroom detached home, perfectly situated in the vibrant Meadowvale Village community. Located in a quiet, family-oriented neighbourhood, this home is just minutes from top-rated schools, scenic parks, Meadowvale Conservation Area, shopping centres, and major highways including the 401 and 407, offering convenience and connectivity. This spacious home offers an open-concept living, filled with natural light from large windows and designed for both comfort and functionality. The main level features a modern kitchen with granite countertops, stainless steel appliances, and generous cabinet space, flowing seamlessly into stylish living and dining areas with hardwood flooring and recessed lighting, ideal for everyday living and entertaining. Upstairs, you'll find four well-sized bedrooms, including a primary suite with a walk-in closet and private ensuite, creating the perfect personal retreat. The fully finished basement offers excellent income potential or space for extended family, complete with two bedrooms, a full kitchen, and its own private entrance. The backyard is a peaceful, landscaped space ideal for relaxing or hosting outdoor gatherings. Whether you're looking for a forever home or a smart investment opportunity, 7258 Dime Crescent checks all the boxes! (id:24801)
Sam Mcdadi Real Estate Inc.
292 Bristol Road W
Mississauga, Ontario
Large One Bedroom Basement Apartment, good layout with private entrance and onsite Laundry (NOT SHARED). Fantastic location in Central Mississauga, Close to Square one/Heartland, Sheridan College, Schools, 401, 403 & Schools. Great Location for Working Professionals or Students. (id:24801)
Homelife Superstars Real Estate Limited
9679 Hunsden Sdrd
Caledon, Ontario
Beautiful Country Home With 3 Bedrooms And 2 Washrooms. Freshly Painted Inside And Out, This Spacious, Sun-Filled Home Features An Open Concept Layout On A Large Private Lot. Enjoy Worry-Free Living With A Newly Installed Heat Pump (2025), Newer Furnace (3 Yrs), And Hot Water Tank (4 Yrs). A Perfect Blend Of Modern Comforts And Country Charm.Experience Peace And Quiet Surrounded By Nature. Ideal For Gardening, Outdoor Activities, Cycling, Pets, Or Simply Relaxing In A Tranquil Setting. Conveniently Located Near Palgrave Forest, Legacy Pines Golf Course, Caledon Equestrian Park, Palgrave Pond, Gibson Lake, And Albion HillsA True Nature Lovers Paradise With Endless Trails, Parks, And Outdoor Recreation. (id:24801)
Exp Realty
1210 - 4655 Metcalfe Avenue
Mississauga, Ontario
Gorgeous 2 Bedroom Plus Den And 2 Baths Condo In Highly Sought-After Central Erin Mills. Steps To Erin Mills Town Centre, Top-Rated Schools, Credit Valley Hospital, Public Transportation, Quick Hwy Access & More! Luxurious Building With Top Notch Amenities Including 24Hr Concierge, Guest Suite, Games Room, Children's Playground, Rooftop Outdoor Pool, Terrace, Lounge, BBQS, Fitness Club, Pet Wash Station & More! One Parking & Locker Included. (id:24801)
Exp Realty
2422 Hertfordshire Way
Oakville, Ontario
Dream Home in Prestigious Joshua Creek! Located within the boundaries of top-ranking public and high schools, this beautifully maintained detached home features 4+1 bedrooms and 4 bathrooms. Freshly painted interiors, updated light fixtures, and pot lights throughout create a modern and inviting atmosphere. The open-concept main floor boasts 9-ft ceilings, oversized windows, and hardwood flooring throughout (no carpet). The spacious layout flows seamlessly into the bright family room with a cozy gas fireplace, while the formal dining and living rooms offer an elegant setting for entertaining. A separate entrance to the fully finished basement provides an extra bedroom, 3-piece washroom, and flexible space ideal for an in-law suite or rental potential. Additional highlights include a double-car garage, convenient main-floor laundry room, premium wood shutters and professionally landscaped front and backyards. Situated in one of Oakvilles most sought-after neighbourhoods, this home offers proximity to prestigious schools, picturesque parks, shopping, dining, and major highways. (id:24801)
Eastide Realty
1104 - 50 Thomas Riley Road
Toronto, Ontario
Welcome to Unit 1104 at 50 Thomas Riley Road, a sophisticated corner suite in the esteemed Cypress at Pinnacle Etobicoke. This 2-bedroom plus den, 2-bathroom residence boasts floor-to-ceiling windows that flood the space with natural light and offer panoramic southwest views of the city and Lake Ontario. The open-concept layout features a modern kitchen with quartz countertops, under-cabinet lighting, and stainless steel appliances, seamlessly flowing into a spacious living area. The primary bedroom includes a walk-in closet and a 3-piece ensuite, while the den provides a versatile space for a home office or guest room.Residents enjoy a suite of premium amenities, including a state-of-the-art fitness center, yoga studio, rooftop terrace with BBQ facilities, stylish party room, children's play area, and 24-hour concierge service . The building also offers convenient features such as bicycle storage and visitor parking.Situated in the vibrant Islington-City Centre West neighborhood, this location offers unparalleled access to urban conveniences. The Kipling TTC and GO stations are just steps away, providing seamless connectivity throughout the city. Major highways, including the 427, QEW, and Gardiner Expressway, are easily accessible, making commuting a breeze. Shopping enthusiasts will appreciate the proximity to Cloverdale Mall and Sherway Gardens, both within a 10-minute drive. For outdoor recreation, Humber Bay Park and Centennial Park are nearby, offering scenic trails and green spaces.Experience the perfect blend of luxury, convenience, and community at Unit 1104, 50 Thomas Riley Road. (id:24801)
Exp Realty
362 Leadwood Gate
Oakville, Ontario
Beautiful Townhouse. Bright And Spacious 4 Bedrooms, Finished Basement! Total 2325 Sqf Living Space (1758 Sqf Plus 567 Sqf Basement As Per Builder). 9' Ceiling, Open Concept, Granite Kitchen Counter, Stainless Steel Appliances! Sought After "The Preserve", Close To School, Hwy, Go Train, Hospital, Parks, Shopping Malls (id:24801)
Royal LePage Signature Realty
205 - 70 Baycliffe Crescent
Brampton, Ontario
Rare Find with 2 TITLED PARKING SPOTS! Perfectly located at MOUNT PLEASANT GO STATION, with immediate access to Mount Pleasant Square, the public library, and schools. Everyday convenience is at your doorstep walking distance to grocery stores, plazas, restaurants, banks, and gas stations. Plus, a new COSTCO is opening just 8 minutes away, adding even more value to this connected location. As a bonus, furniture is included, making this move-in-ready condo an unbeatable opportunity. This bright and spacious 2-BED, 2-BATH condo (895 sq. ft. incl. balcony) offers exceptional value with two rare titled parking spots, a dedicated LOCKER, and in-suite laundry something you won't easily find in condo living. The unit is fully upgraded with LED pot lights throughout, a new kitchen backsplash (May 2025), updated vanities & mirrors in both bathrooms (May 2025), freshly painted walls/doors/trims (May 2025), balcony with new flooring (April 2024), and all kitchen appliances (2022). Large windows with California shutters fill the home with natural light, and the garden-facing balcony provides beautiful morning sun. (id:24801)
Century 21 Property Zone Realty Inc.
42 Cookview Drive
Brampton, Ontario
For Rent - Stunning 4-Bedroom Detached Home Backing Onto Ravine - Prime Brampton Location! Welcome to this beautifully maintained 4-bedroom detached home, perfectly situated on a premium ravine lot in one of Brampton's most desirable neighborhoods. Only 6 years old, this modern home offers comfort, style, and convenience, making it an ideal rental for families. The main floor features a bright open-concept layout with hardwood flooring, an elegant staircase, upgraded light fixtures, and spacious living and dining areas filled with natural light. The modern kitchen comes equipped with stainless steel appliances, while the second- floor laundry adds everyday convenience. All four bedrooms feature brand new laminate flooring, and large windows throughout provide plenty of sunlight and stunning ravine views. The property is located in a family-friendly neighborhood, just minutes from Trinity Common Mall, Highway 410, schools, churches, and Brampton Transit. With its large lot backing onto a peaceful ravine, this home offers privacy, relaxation, and easy access to all amenities. (id:24801)
Homelife Silvercity Realty Inc.
234 Elizabeth Street S
Brampton, Ontario
** RARE TO FIND ** Premium [65 x 125] Feet Lot 3+1 Bedrooms Raised Bungalow In Demanding Brampton Downtown Area!! [Partially Finished Basement With Separate Entrance & Full Washroom] **Large Driveway - Total 8 Cars Parkings Including Double Car Garage** Well Preserved House With Living & Dining Rooms! Formal Living Room With Huge Picture Windows! Spacious Foyer Area, Double Mirrored Coat Closet. Upgraded Family Size Kitchen With Plank Size Ceramic Floors, Maple Cabinets, Quartz Counter-Top, Back Splash & Premium S/S Appliances! Coffee Station! Generous Size 3 Bedrooms In Main Level. Double Closets/Mirrored Doors In Primary Bedroom! Remodeled Main Washroom With Espresso Tone Vanity/Quartz Counters/Farmers Sink, Subway Tile Shower/Soaker Tub Enclosure/Tempered Glass Doors, Unique Block Glass Transom Over Door. Loaded With Upgraded Light Fixtures & Pot Lights!! Partially In Process Basement With Bedroom, Rec Room, With Stone Fireplace, Full Washroom, Large Cantina, Laundry, Furnace/Storage Space & Separate Entrance! Great Curb Appeal & Extended Front Porch! Within Walking Distance to Historic Downtown!! Oversize Amazing Backyard** ** Beautiful Quiet Location Mature Neighborhood ** Shows 10/10! (id:24801)
RE/MAX Realty Services Inc.
1617 Gainer Crescent
Milton, Ontario
POWER OF SALE!!! Beautifully Upgraded End Unit, Freehold Townhouse In Desirable Hawthorne Village. Open Concept Living W/ Upgraded Kitchen, Spacious Living Room W/ W/O Balcony & Lots Of Natural Light. Energy Star Rated Townhouse With Nest Thermostat. Ground Floor Office W/ Access Door To Garage. Master Bedroom Ensuite And Walk-In Closet. Oak Hardwood On Main Floor & All Staircases. Can Park 2 Full Cars In Driveway, No Sidewalk! Close To All Amenities. (id:24801)
RE/MAX Real Estate Centre Inc.
43 - 2250 Rockingham Drive
Oakville, Ontario
Welcome to a spacious 3-bedroom, 4-washroom townhouse in the highly desirable Joshua Creek neighbourhood of Oakville, renowned for its top-rated schools and family-friendly setting.The home offers a functional layout with a bright living and dining space, hardwood flooring on the main level, and newly installed laminate flooring on the second floor. The kitchen features stainless steel appliances and flows seamlessly into the dining and living areas. Upstairs, the primary bedroom includes a double closet and a private ensuite bath with double sinks, while the second bedroom offers a spacious walk-in closet. Both second-floor washrooms feature upgraded glass bathtub doors, adding a sleek, modern touch.The brand-new finished basement (in progress) with laminate flooring includes a full washroom and laundry area, offering flexible living space perfect for a family room, office, or recreation area.Additional upgrades include modern bathroom vanities and pot lights throughout. The property features a private garage with opener, driveway parking, and access to convenient guest parking.Nestled in a well-managed community with a secluded, compound-like feel, this townhouse combines privacy with modern living all in a prime Oakville location close to schools, parks, trails, and major amenities. (id:24801)
Akarat Group Inc.
1013 - 85 George Appleton Way
Toronto, Ontario
Best Deal! All Utilities Inclusive! Free Internet! Wonderful Location! Very Close To All Amenities! TTC, Shopping Centers, etc. Thank you very much!shared bath/kitchen. (id:24801)
Jdl Realty Inc.
20 Amity Road
Mississauga, Ontario
Welcome to 20 Amity Road, Mississauga A Rare Find in the Heart of Streetsville. Lovingly owned by the same family for over four decades, thismeticulously cared-for backsplit sits on a quiet, family-friendly court in one of Mississaugas most sought-after neighbourhoods. Featuring 3spacious bedrooms upstairs and a possible 4th in the basement, 4 bathrooms, and multiple living areas, this home offers comfort, functionality, and character in equal measure. Step inside to a bright, modern kitchen complete with LG ThinQ smart appliances, Cafe line refridgerator, stone countertops, and plenty of storage, including 2 pantry spaces. The main floor also offers laundry with side-door access, as well as separated formal living room and dining area.The highlightof this home is the sunken family room with soaring ceilings, brick fireplace and walkout to the backyard. Downstairs, you'll find a rec. room /second family room with built-in wet bar, ideal for entertaining or relaxing, plus a bathroom and extra office or flex space. Enjoy the outdoors inyour private backyard, featuring mature landscaping and an included hot tub. The 77' x 88' lot also offers a double driveway, attached garage,and excellent curb appeal. Located near Culham Trail, River Grove Community Centre, and within minutes to the 401/403/407, this property combines peaceful suburban living with unmatched convenience. Book your tour today! (id:24801)
Exp Realty
Basement - 10 Waterwide Crescent
Brampton, Ontario
Brand New modern Finishing One + One bedroom LEGAL BASEMENT APARTMENT. Public Transportation just in front of the Street, Location is close to Mount Pleasant GO Station, shopping plazas, and schools. One Car Parking is included. Tenant pays 30% of total utilities and must maintain Tenant Insurance. Prefer SINGLE or COUPLE only. (id:24801)
Homelife Landmark Realty Inc.
606 - 370 Martha Street
Burlington, Ontario
Welcome to Nautique Lakefront Residences located in the heart of Downtown Burlington with Panoramic Lake Views and first class Amentnies. This Never lived in Modern Open Concept 1 bedroom suite includes Parking, Locker and practical layout. Bask in forever views of the Burlington city or The Waterfront from your suite. Or, take in all that Nautiques idyllic location offers. Sip, savour and sample at downtown Burlingtons many vibrant restaurants, patios, bars and cafs. Wander the shops, attend a concert or festival, explore the signature Brant Street Pier. Run, hike and bike the paths and trails that meander through the surrounding parks and line the waterfront. This is a distinctively urbane way of life, delightfully connected to everything in the beautiful city of Burlington. State of the Art Amenities include Outdoor Dining Area with Firepit Lounge, Swimming Pool, Yoga Studio, Fitness Gym, Party Room and 24 hour security. Amenities located on 6th and 18th Floor. **TENANT TO PAY HYDRO + WATER ** (id:24801)
Right At Home Realty
20 Glassford Court
Caledon, Ontario
Just 25 minutes from the Greater Toronto Area, this breathtaking custom-built luxury estate sits on a private 3.6-acre lot (165 Ft * 288 ft) and offers over 18,000 Sqft of total living space. Completed in 2021 with top-tier finishes throughout, this home features approx. 11,000 sqft above grade and an additional 7,000 sqft walk-out basement with panoramic windows - framed and partially finished with space for a theatre, gym, kitchen, bedroom, bath, and more. The great foyer welcomes you with soaring 22-ft ceilings. To the left is a formal living room; to the right , a private office. A stunning 19-foot ceiling family room with an upgraded fireplace flows into a designer kitchen with an 8' * 5' island, frigidaire & Monogram Appliances, walk-in pantry, and an incredible 27' & 16' sunroom featuring a skylight and floor-to ceiling views. The main floor also features a stylish laundry room with built-in sink and dog wash station. Upstairs, you'll find 6-bedrooms. The primary suite (18' * 23') includes a spa-like 5-piece ensuite, huge walk-in closet, and a private balcony. A second primary (20'*20') offers his & hers closets, ensuite, and a balcony access. All bedrooms feature walk-in closets and ensuite or semi-private baths, plus a 12' * 12' loft/ lounge area overlooking the family room below. Outside, enjoy 7 garage spots and parking for 35+ cars. Mechanically upgraded with 2 furnaces, 2 sub panels 400 amp service, 2 central vac systems, new chlorine system, new septic system, water softeners , purifiers, reverse osmosis, mood lighting throughout, and smart home ready with high internet. A rare opportunity to own a true dream home built for entertaining, family living, and total comfort - all within easy reach from the GTA. (id:24801)
Index Realty Brokerage Inc.


