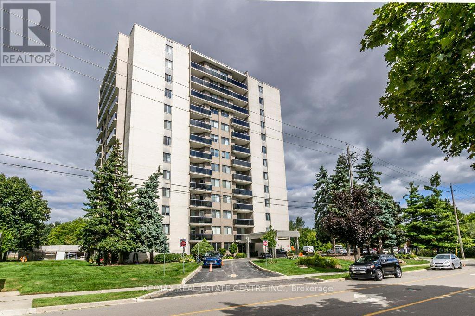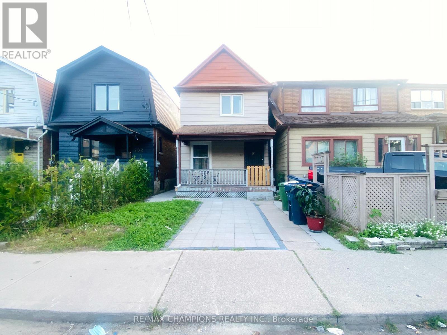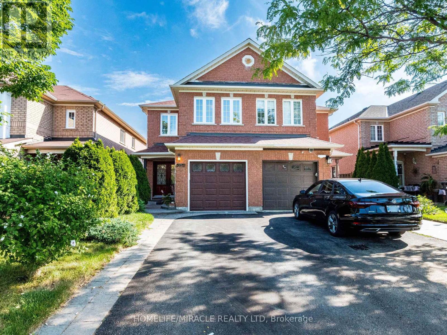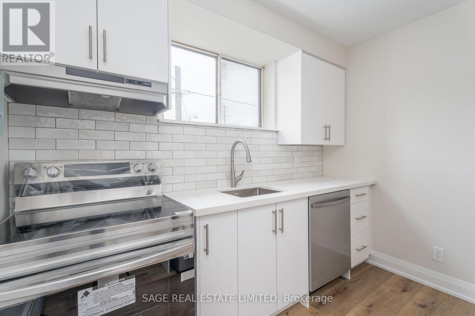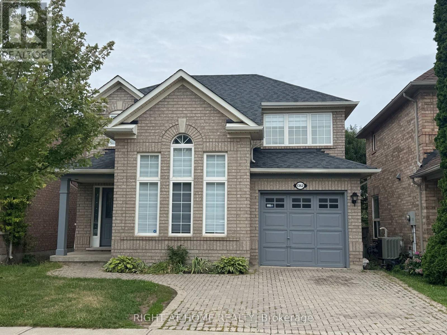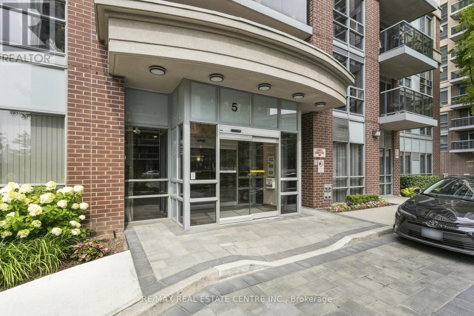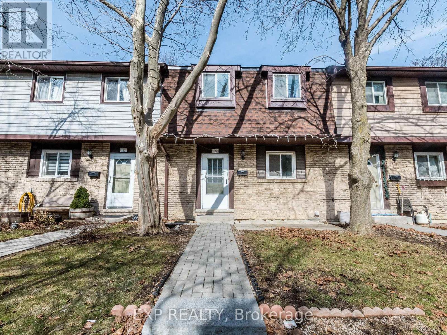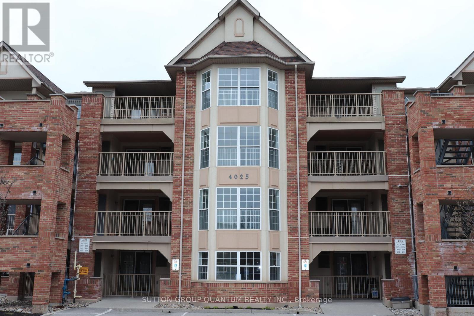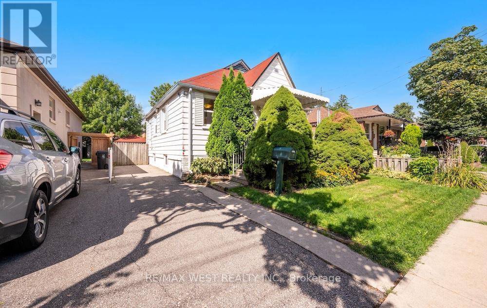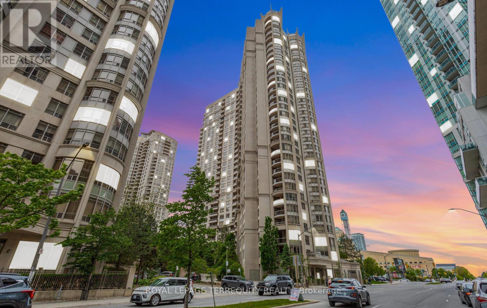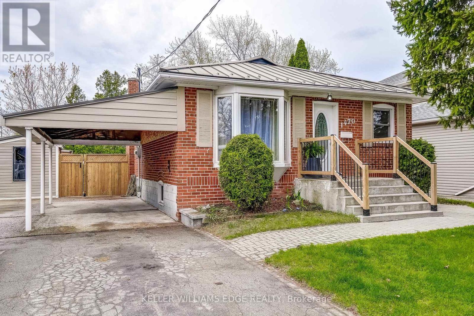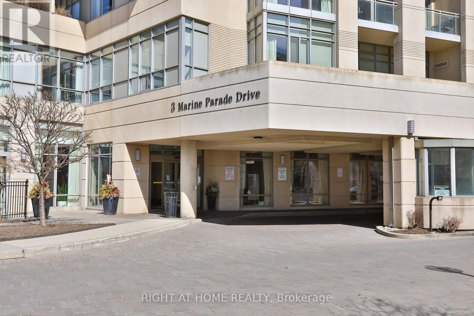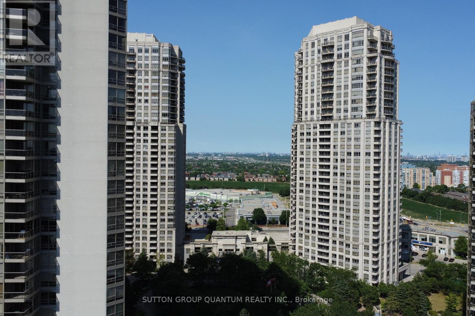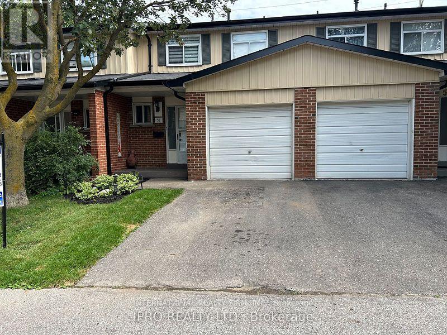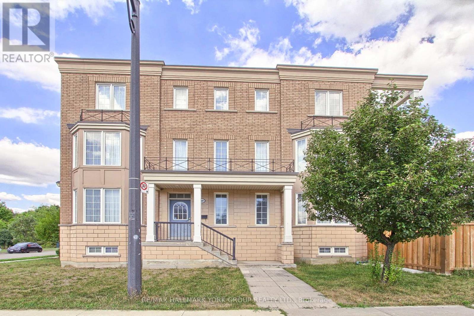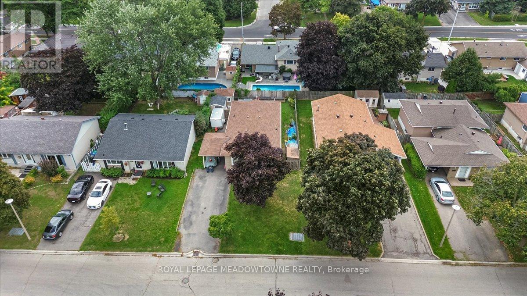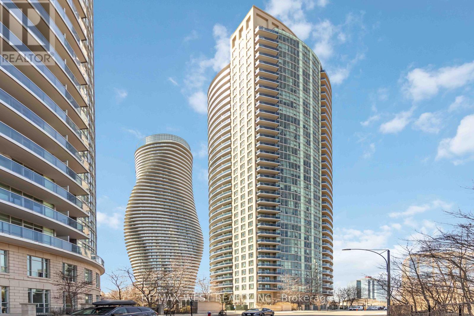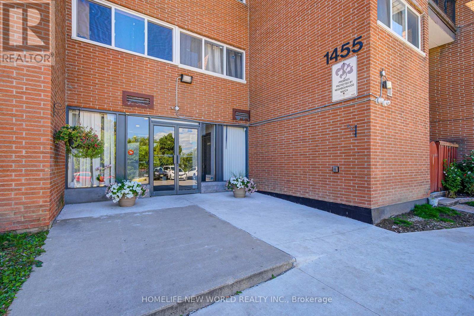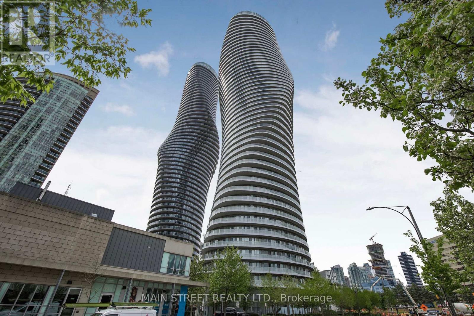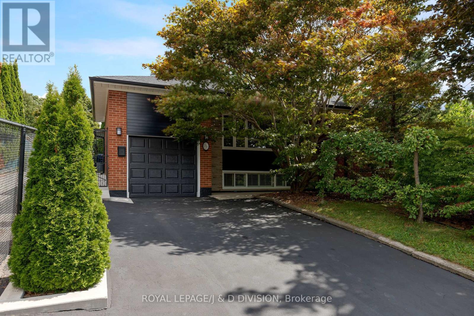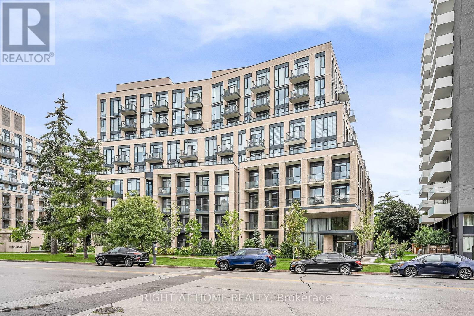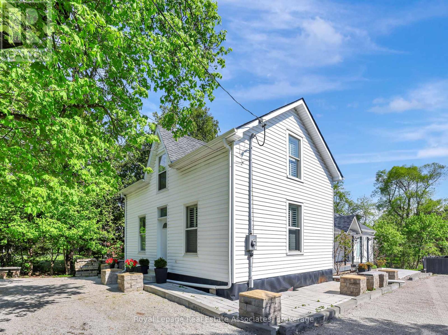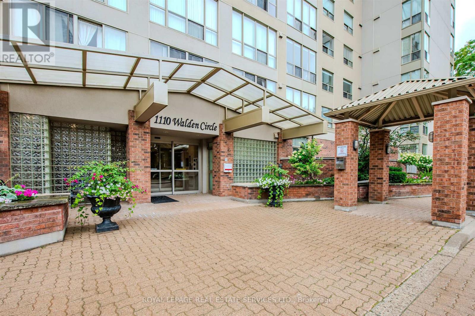903 - 81 Millside Drive
Milton, Ontario
Beautifully renovated 3 bedroom, 2 bath unit with great views from the 9th floor. Move in, showroom condition with rich, warm tones. Gorgeous granite counters, ceramic backsplash, stainless steel farmhouse style sink, induction cooktop range are complimented with a stainless steel refrigerator, dishwasher and microwave. The kitchen has been opened up so as to overlook the dining area and living room with brick feature wall with built-in electric fireplace and mounted television. Rich, engineered hardwood floors throughout. The roomy balcony with smoked glass panels is a comfortable retreat throughout the day. Three spacious bedrooms with ceiling fans, the primary bedroom has a two piece ensuite. Beautifully renovated four piece bath. Bonus features of smooth ceilings, upgraded electrical panel, an in-suite laundry and shutters on all windows. One covered parking space plus a parking available on the upper deck plus a locker. Very well maintained and upgraded building, enhanced interior and exterior (upgraded parking area 2025, newly renovated balconies and roof 2023) offers a party room, games room and more. Popular building with easy walk to the Mill Pond, stores and restaurants. (id:24801)
RE/MAX Real Estate Centre Inc.
Bsmt - 734 Willard Avenue
Toronto, Ontario
Renovated Bloor West Village Home Situated In A Friendly And Safe Neighbourhood! This Bachelor Apartment Features Pot Lights, Kitchen Appliances And Laundry. High End Porcelain Tiles In Bathroom And Vinyl Floors In Kitchen. Close To Schools, Shops, Ttc, Restaurants, Highways And More! 100Ft Deep Fenced-In Pvt Yard. Completely Separate And Private Entrance To Bsmt. (id:24801)
RE/MAX Champions Realty Inc.
55 Native Landing
Brampton, Ontario
Executive 3-Bedroom Semi-Detached in Fletchers Creek Village Priced to Sell! Move-in ready, bright & fully carpet-free, featuring a spacious foyer, hardwood floors, and an upgraded kitchen with granite counters, stainless steel appliances, and a new gas stove. Upstairs offers 3 large bedrooms, 2 full baths, including a master with 4-pc ensuite, plus second-floor laundry. Fully finished 1-bedroom basement with washroom great rental potential. Professionally landscaped front and backyard. Updates include roof shingles (2017), entrance & garage doors (Aug 2022), and windows (Sept 2022). Prime West Brampton location close to Mount Pleasant GO, shopping, highways, parks, schools, and places of worship. (id:24801)
Homelife/miracle Realty Ltd
1 - 366 Royal York Road
Toronto, Ontario
Bright 2-bedroom apartment in South Etobicoke. Every detail updated from the brand-new kitchen, with white cabinets, stainless steel appliances, and quartz counters, to the modern bathroom, fresh flooring, and paint throughout. The open-concept living space is ideal for both relaxation and work, offering flexibility for a dining area or home office. Both spacious bedrooms come with double closets, ensuring comfort and convenience. Located at Royal York & Evans makes commuting a breeze with TTC and Mimico GO Station (14 min to Union Station) steps away. Easy access to the Gardiner, QEW & 427.Enjoy the shops, restaurants, cafes & grocery along Royal York, The Queensway and Lake Shore Blvd. Enjoy a blend of style and functionality in a vibrant neighbourhood! (id:24801)
Sage Real Estate Limited
1352 Goldhawk Trail
Oakville, Ontario
Fabulous 4 Bedroom Mattamy Home In Desired Area Of Upper Glen Abbey, Oakville. Interlocking Double Driveway. Fully Fenced Yard. Garage Entrance From Home. New Natural Oak Hardwood. NO carpets Oak Staircase. Cathedral Ceiling In Living Room. Kitchen With Ceramic Backsplash & Floors. Eat-In Kitchen, W/O To Yard. Fully Finished Basement With Large Windows. Large Deck. Cac, Cvac And Alarm System. Quiet Child Friendly Street, Close To Schools And Community Centre. No Pets. (id:24801)
Right At Home Realty
304 - 5 Michael Power Place
Toronto, Ontario
Must be seen, spacious and bright one bedroom plus den unit. In-suite laundry and oversized den providing a comfortable home office. Large bedroom with floor to ceiling windows and a huge closet. Open concept kitchen includes 4 appliances, built-in stainless-steel microwave, granite countertops with a comfortable eating area. Living/dining boasts floor- to -ceiling windows that walk out to a cozy balcony. Location, Location, situated in the sought after Port Royal community which was named September's Community of the Month by First Service Security. This place is close to everything, Islington station, shops and restaurants, movie theatres and the QEW. Amenities include concierge, gym, billiards room, party/meeting room and visitor parking. (id:24801)
RE/MAX Real Estate Centre Inc.
122 - 45 Hansen Road N
Brampton, Ontario
Welcome to this beautifully updated 3-bedroom, 2-bathroom townhouse, situated in a sought-after neighborhood known for its proximity to top-rated schools, a vibrant community and Hwy 410. Every detail of this home has been thoughtfully transformed, offering modern luxury and comfort. Spacious Layout: Three generously sized bedrooms and two fully upgraded bathrooms. .Finished Basement: Perfect for entertaining, a home office, in law suite or an extra living space. Nestled in a prime location close to schools, parks, and Hwy 410, this home combines convenience with upscale living. Move in and enjoy the perfect blend of modern updates and a family-friendly neighborhood. Don't miss out! Book your showing today! (id:24801)
Exp Realty
301 - 4025 Kilmer Drive N
Burlington, Ontario
Beautiful End Unit Approximately 1015 Square feet, offers open concept living and dining area, kitchen overlooks the living and dining room area, with walk out to open balcony and includes in-suite laundry. There are two full bathrooms 1X3 piece, and 1X4 piece ensuite in the primary bedroom with double door closet and bay window, second bedroom offers laminate flooring, large window and closet. It comes with locker and 1 underground parking space, includes fridge, stove, built in dishwasher, washer and dryer. Great opportunity for first time buyer, retirees, or investors. Book your showing today (id:24801)
Sutton Group Quantum Realty Inc.
6 Robindale Avenue
Toronto, Ontario
Charming Alderwood Bungalow! Welcome to 6 Robindale Ave, a cozy and sun-filled starter home in the heart of Alderwood. This 2-bedroom bungalow is loaded with character and natural light, featuring two skylights (kitchen and bathroom) and freshly painted interiors. The functional layout includes a bright kitchen, comfortable living spaces, and a large basement with a 3-piece bathroom perfect for movie nights, lounging, or additional living space. Recent updates include windows (2018), furnace (2019), central air (2023), and fridge (2024). Outside, enjoy a lush 33x130 ft lot with a spacious backyard ideal for gardening or summer gatherings, plus a detached garage and private driveway. Whether you're a first-time buyer searching for a charming place to call home or a builder seeking an opportunity on a fantastic lot, this property delivers. Located in family-friendly Alderwood, you're close to schools, parks, shopping, Sherway Gardens, TTC, and quick highway access.View 3D tour! (id:24801)
RE/MAX West Realty Inc.
2828 - 3888 Duke Of York Boulevard
Mississauga, Ontario
Bright and spacious unit with SW exposure on high level in the prestigious Ovation complex by renowned builder Tridel. Renovated custom kitchen with island, quartz counter, undermount sink, built in soap dispenser, trendy backsplash, under valence lighting, soft closing drawers/doors, lazy susan, stainless steel appliances and high power rangehood. Freshly painted and ready to move in! Original owner has kept the suite in immaculate condition; always owner occupied, never rented. No wasted space in this 910 sq. ft. floor plan. Primary bedroom has a large walk-in closet. The den is a separate room which can easily be converted into a 3rd bedroom. Includes 1 parking & locker. 24 Hour concierge. Fabulous recreation facilities/5 Star Amenities include: Bowling alley, theatre, guest suites, indoor pool, hot tub, gym, sauna, billiards, party room & more. Ample visitor parking. A very impressive entrance with waterfall and a grand lobby to welcome your guests. Across From Sq one, City Hall, Celebration Square, YMCA, Living Arts Centre, Sheridan College, Grocery Stores & Public Transit. Close to highways, future LRT, Cooksville GO & UTM. Note: Ovation is a non-smoking/no pets building. (id:24801)
Royal LePage Terrequity Realty
1470 Fisher Avenue
Burlington, Ontario
. (id:24801)
Keller Williams Edge Realty
707 - 3 Marine Parade Drive
Toronto, Ontario
Luxury Senior Living One-Bedroom Condo with Premium AmenitiesExperience the best in senior living with this beautifully designed one-bedroom condo featuring an open-concept layout, laminate flooring, and a bright solarium with a walkout to a private balcony.Located in a prestigious community, this residence offers an extensive range of luxury amenities designed for comfort, wellness, and convenience.Building Amenities: Housekeeping Services 24/7 Nurse on Duty Fitness Classes & Wellness Programs Hair Salon & Spa Outdoor Terrace & Social Lounges Fine Dining & On-Site Cafe Concierge & Security Services Recreational Activities & Entertainment Library & Reading Room Mandatory Club Service Package: $1,923.53/month includes access to all premium amenities, daily services, and wellness programs.Enjoy a worry-free lifestyle with everything you need at your doorstep. (id:24801)
Right At Home Realty
716 - 25 Kingsbridge Garden Circle
Mississauga, Ontario
Welcome to Skymark West 2, a prestigious Tridel-built condo offering exceptional luxury and convenience in the heart of Mississauga's vibrant Hurontario neighbourhood. This move-in-ready 938 sqft residence features an open-concept living/dining layout, two well-sized bedrooms (including one with an ensuite), and two beautifully renovated washrooms. Enjoy the fresh interior with newly painted walls and modern flooring. The kitchen boasts quartz countertops and sleek stainless steel appliances. Experience resort-style living with first-class amenities including a 24-hour concierge, state-of-the-art fitness centre, indoor pool, sauna, tennis and squash courts, bowling alley, billiards room, party/games room, guest suites, and even a car wash. Benefit from incredible walkability to Oceans Supermarket, Rabba Fine Foods (24-hour in-building), cafes, restaurants, banks, Square One Shopping Centre (minutes away), Seneca College, City Hall, YMCA, and the Central Library, with the LRT underway. Enjoy easy highway access (Highway 403/401) and public transportation. Sunny southeast views, including parking and utilities (electricity/water) within maintenance fees, enhance this turnkey opportunity, perfect for discerning homeowners or investors seeking elegance, location, and value in a secure, impeccably managed community. /// INTERIOR PICTURES DIGITALLY STAGED/// (id:24801)
Sutton Group Quantum Realty Inc.
52 Vodden Court
Brampton, Ontario
Renovated all over! Stunning, Spacious and Bright Condo 3 Bedroom Town House, Good Size Recreation Room in Finished Basement, Tens Of Thousands $$$ Of Renovations, Pot Lights, Large Modern Kitchen, Wall Panels In Kitchen and Dining RM. W/O to Fenced Garden Yard. Very Well Maintained Complex. Steps To Schools, Shops and Transit. Maintenance fee includes, water, building insurance, common elements, parking and Internet. (id:24801)
International Realty Firm
60 Delabo Drive
Toronto, Ontario
Discover this rare and spacious home in the heart of Torontos vibrant York University district. Boasting numerous bedrooms, washrooms, and fully equipped kitchens, With Interlock Driveway and Back Yard And Drive way. This property is designed for versatility. Ideal for investors or buyers looking for a multi-family residence. Its thoughtful layout offers both privacy and convenience, making it perfectly suited for extended families or shared living. Located just steps from School, parks, trails, trendy shops, diverse restaurants, and excellent public transit, this home provides unmatched urban accessibility and long-term value. If you envision a spacious home base in one of Torontos most desirable neighbourhoods, this exceptional residence delivers on every level. Conveniently Located Near High Way 400/407 and Public Transit with the Finch West LTR (Line 6) is an 11-Kilometre Light Rail Transit Line along the Finch Ave West In North West Toronto, Connecting to Keele St To Humber College. (id:24801)
RE/MAX Hallmark York Group Realty Ltd.
28 Hilltop Drive
Caledon, Ontario
Welcome to your dream family home, nestled in the heart of Caledon East! This spacious, meticulously cared-for 4-bedroom property offers an idyllic blend of comfort, convenience, and natural beauty, making it the perfect place for your family to grow and create lasting memories. Situated on a quiet, family-friendly street, this home is a true sanctuary that backs onto picturesque conservation lands and is just a short walk from local schools, scenic trails, and shops. With so much to offer, this property truly ticks all the boxes for modern family living. As you step inside, youll be greeted by a bright living space that has been thoughtfully designed to accommodate the needs of a growing family. The main floor offers a seamless flow between rooms, creating an inviting atmosphere where you can enjoy quality time together, whether it's for family meals, relaxing, or entertaining guests.The living and dining areas are generously sized and provide ample space for gatherings, large or small. The natural light flooding through the windows enhances the openness of the space, making the home feel even larger. The neutral colour palette throughout the main floor gives the home a modern yet warm feel, making it easy to add your personal touch with furniture and decor. Caledon East is a charming, tight-knit community known for its peaceful atmosphere, large lots, and abundance of green space. This property is located on a quiet, low-traffic street, ideal for families with children. The serenity of the area provides a safe and tranquil environment, while still being close to all the amenities you could need. Schools, local shops, and beautiful walking trails are all within walking distance, making it incredibly convenient for everyday life. Whether you're taking a leisurely stroll to the nearby park or running errands in the town center, everything is just minutes away. (id:24801)
RE/MAX Experts
9 Welbeck Drive
Brampton, Ontario
Welcome to 9 Welbeck Drive A Beautiful Home in a Mature Brampton Neighbourhood. Nestled on a quiet, tree-lined street in one of Brampton's most established communities, this charming home offers the perfect blend of comfort, character, and convenience. Set on a spacious lot, 9Welbeck Drive boasts a warm and inviting layout with generous living spaces designed for both family living and entertaining. Inside, you'll find bright principal rooms, a well-appointed kitchen, and comfortable bedrooms with plenty of natural light. The mature lot provides privacy, a large backyard for kids to play or summer gatherings, and the kind of curb appeal only a seasoned neighbourhood can offer. The location is second to none. Surrounded by beautiful parks and green spaces, including Chinguacousy Park, Fletchers Greenbelt, and Earns Cliffe Park, outdoor activities are always just steps away. Families will love the close proximity to excellent schools, community centres, shopping, and everyday amenities. With quick access to major highways and transit, commuting is effortless while still enjoying the quiet charm of this well-established pocket. Whether youre a growing family or simply looking for a home in a welcoming neighbourhood, 9 Welbeck Drive is a rare opportunity to plant your roots in one of Brampton's most desirable mature communities. (id:24801)
Royal LePage Meadowtowne Realty
406 - 80 Absolute Avenue
Mississauga, Ontario
Don't miss this opportunity to own this spacious, well maintained and super clean 2 bedroom plus den and 2 bathroom condo unit in Mississauga's premier community! This lovely property offers over 1000 sqft of living space. Modern light grey laminate floors covers the entire unit install only 1 year ago. New baseboards and paint give this a unit fresh new look! Enjoy the massive wrap around balcony with access for each bedroom and living area. Master bathroom offers a oversized handicap accessible walk in shower for extra convenience. The building offers an unparalleled amount of amenities which include both indoor/outdoor pools, patio area, basketball court, fully equipped gym, running track, squash courts, multiple party rooms, movie theatre and guest suites. Located just a short walk from Square One shopping mall, parks, great dining and transit with very easy access to major highways. (id:24801)
RE/MAX West Realty Inc.
325 - 1455 Williamsport Drive
Mississauga, Ontario
An Absolute Show-Stopper in Central Mississauga! Welcome to this bright and spacious two-bedroom plus den stacked townhouse that perfectly blends style, comfort, and convenience. Designed with an open and functional layout, this home features a modern kitchen for everyday cooking and entertaining. The expansive living and dining areas are filled with natural light and open to a large private terrace, perfect for outdoor dining, morning coffee, or simply unwinding in the fresh air. Upstairs, the primary suite offers a generous walk-in closet and its own private terracea peaceful retreat at the end of the day. This well-managed community offers true peace of mind and a wide range of amenities, including a fully equipped gym, party/meeting room, games room, prayer room, and an exciting new table tennis room opening later this year. Monthly maintenance fees cover hydro, heating, water, central air conditioning, building insurance, visitor parking, and all common areas. Perfectly located just minutes from major highways, top-rated schools, shopping centres, parks, and all essential amenities, this home delivers exceptional value and a lifestyle youll love. Dont miss your chance to own this stunning property! (id:24801)
Homelife New World Realty Inc.
503 - 50 Absolute Avenue
Mississauga, Ontario
Located In The Heart of Mississauga, This Bright 2 Bedroom Unit Boasts A Modern Open Concept Kitchen With Granite Counter Tops and Stainless Steel Appliances, Spacious Living/Dining Room, 9Ft Ceilings, and Engineered Hardwood Flooring Throughout. Large Primary Bedroom With Double Closet, 4Pc Ensuite Bath, and Walk-Out to Huge Wrap Around Balcony With Incredible Easterly Views! Extra Features Include Second Bedroom With Walk-Out To Balcony, Ensuite Laundry, Underground Parking, Locker. Amenities Included: 24/7 Concierge, Pool, Car Wash, Fitness Centre With Weight and Cardio Room, Lounge - And Much More! You Wont Want To Miss This! (id:24801)
Main Street Realty Ltd.
27 Paramount Court
Toronto, Ontario
Loved, well-maintained, and extensively improved by the owners since 1996. Special features and lush landscaped low-maintenance gardens. Set on a cul-de-sac and backing onto Gulliver Park. It is more than just bricks and mortar. It is part of a desirable neighbourhood, great community and all its wonderful amenities. Schools, parks, transit, and shopping are all nearby. This is a livable home with comfortable and spacious rooms. Like to cook - spend happy hours in the custom quality kitchen. The lower level is ideal for teenagers or an extended family. In warm weather, host barbecues and gatherings in the garden. An excellent home to be enjoyed with family and friends. Where happy moments will be shared and where cherished memories will be made. (id:24801)
Royal LePage/j & D Division
705 - 293 The Kingsway
Toronto, Ontario
Welcome to 293 The Kingsway, a gateway to sophisticated living in one of Toronto's most prestigious neighbourhoods.This remarkable 1,228 square foot corner suite offers an unparalleled luxury experience. With 10-foot ceilings and an expansive open-concept living, dining, and kitchen area, the space feels bright, airy, and perfect for entertaining. The gourmet chef's kitchen boasts upgraded appliances, premium cabinetry, and plenty of space to prepare and enjoy meals. Step out from the living room onto your spacious, 144 square foot terrace, a perfect outdoor retreat for morning coffee or evening cocktails. The thoughtful layout includes two bedrooms, a den, and three washrooms, providing ample space and privacy for every resident. The primary bedroom provides a private sanctuary, complete with a walk-in closet and a second standard closet for all your storage needs. From the primary bedroom, you can access your own private 40 square foot balcony, ideal for a breath of fresh air. This newer building has had a single owner, has never been rented, no pets and is in like-new condition, offering a pristine move-in experience.This suite includes one parking spot and one locker, making urban living effortlessly convenient. Residents of 293 The Kingsway enjoy an array of amenities, including a large fitness studio, a sprawling rooftop terrace with cozy lounges and BBQ stations, a pet spa, and a friendly concierge service. The surrounding community of The Kingsway is a rare jewel, known for its tree-lined avenues, lush parks, and vibrant urban amenities.Walk to shops at Humbertown Shopping Centre, enjoy a coffee at a nearby café, or bike along the scenic Humber River. With quick access to major highways and TTC, everything you could possibly want is at your doorstep. Look no further if you're considering the ultimate in luxury living -- just move in and enjoy! (id:24801)
Right At Home Realty
79 Tremaine Road
Milton, Ontario
Welcome to 79 Tremaine Road, where country charm meets modern convenience in perfect harmony. Nestled on the outskirts of Milton, just moments from the scenic Kelso Conservation Area, this captivating property offers the best of both worlds-tranquil rural living with easy access to all the amenities the town has to offer. Step inside the main century-old home and be greeted by the warmth of rustic hardwood flooring that flows through the inviting living room. A bright and airy office at the front of the home provides the perfect workspace, while a well-appointed four-piece bathroom adds to the homes functionality. Upstairs, two generously sized bedrooms and an additional bathroom provide comfort and space for the whole family. At the heart of the home, the expansive open-concept dining room and kitchen create an inviting atmosphere for gatherings. A striking wood ceiling, stainless steel appliances, and a convenient side entrance enhance this space, blending character with modern updates. But the real showstopper? A breathtaking primary suite that exudes elegance and tranquility. Featuring soaring wood cathedral ceilings, skylights, and an abundance of natural light, this retreat is nothing short of spectacular. California shutters throughout the home offer an extra touch of sophistication. And just when you think it cant get any better-it does! This property also boasts an impressive 25' x 50' heated workshop, equipped with two 60-amp electrical panels to support all your business, hobby, and entertainment needs. The upper level of this versatile space is a fully finished entertainment oasis, complete with laminate flooring, pot lights, a balcony, heating and air conditioning, a 3pc bathroom, wet bar, games room, and a dedicated movie room. To top it all off, the stunning views of the Niagara Escarpment provide an ever-changing backdrop of natural beauty, making this home a rare gem. Plus, the deleted 401 bridge, now has traffic on Tremaine road down to a minimum. (id:24801)
Royal LePage Real Estate Associates
111 - 1110 Walden Circle
Mississauga, Ontario
A Coveted Main Floor Corner Suite with Oversized Private Terrace! Rarely available and beautifully renovated, this ground-floor corner suite offers the perfect blend of luxury, privacy and functionality with over 1,125 sq/ft of interior space and a private ~308 sq/ft terrace ideal for outdoor living and entertaining. Featuring two generous sized bedrooms, including a king-sized primary suite with walk-in closet, a large 4-piece ensuite bath with walk-in shower and double vanity. The queen-sized second bedroom boasts corner windows with garden views and a double closet. A second 4-piece bath includes a soaker tub. Enjoy a bright, well-designed somewhat open concept living space including living room, large dining area overlooking the terrace and a beautifully renovated kitchen with stainless steel appliances, stone counters, tons of storage, a large breakfast bar and walk-out to a private terrace -- perfect for entertaining. Additional features include ensuite laundry with storage space, two linen closets, two side-by-side underground parking spaces, a storage locker. Plus exceptional amenities both in-building and the WALDEN CLUB. Unbeatable location close to: shops, amenities and steps to public transit including Mississauga transit and pedestrian bridge for easy access to Clarkson GO Station. Just minutes to downtown Toronto, Mississauga, the QEW, Lakeshore Blvd., Bike Paths, Parks, Schools and more. White Oaks P.S., Hill Crest M.S. and Lorne Park SS Catchment Area. Just move in and enjoy! (id:24801)
Royal LePage Real Estate Services Ltd.


