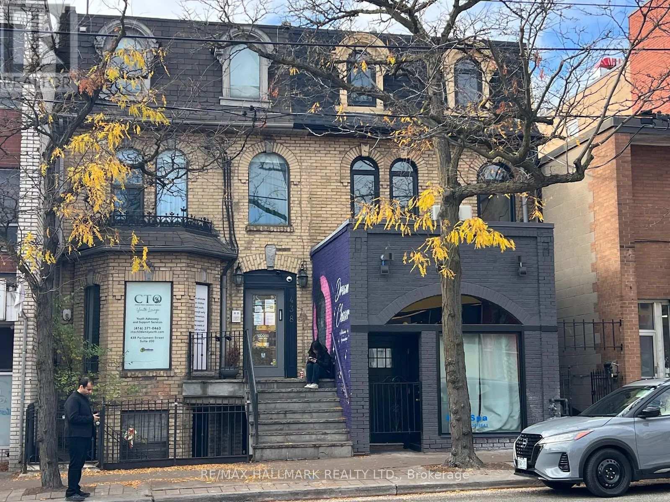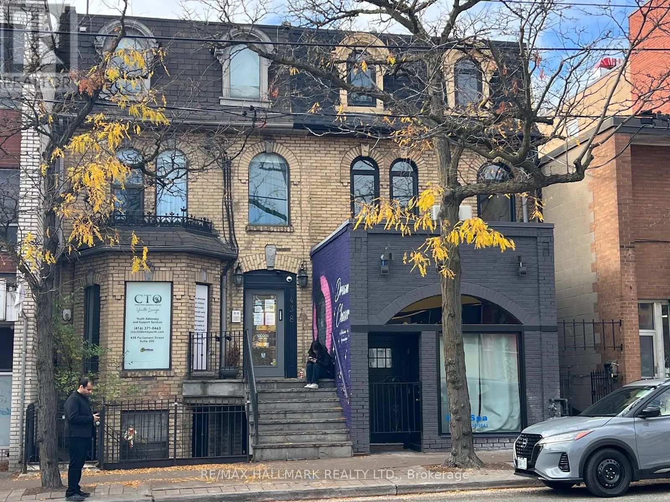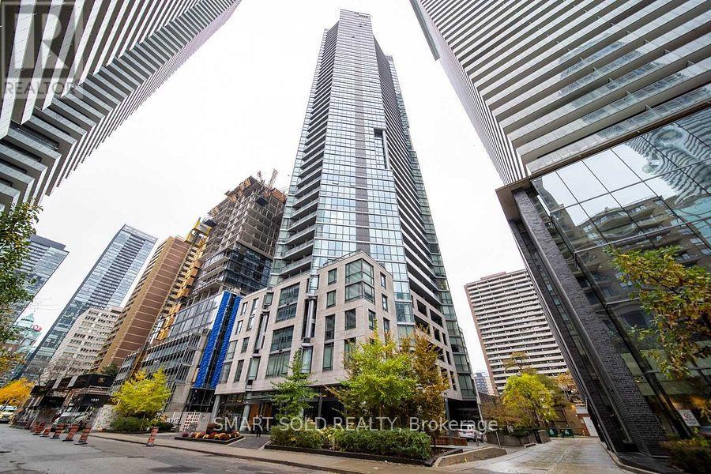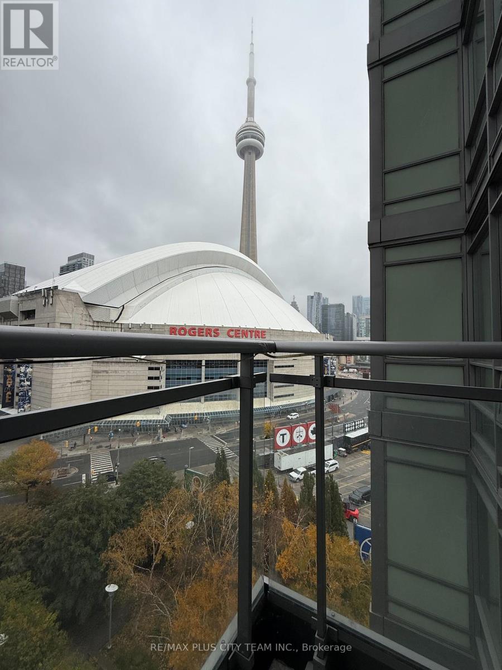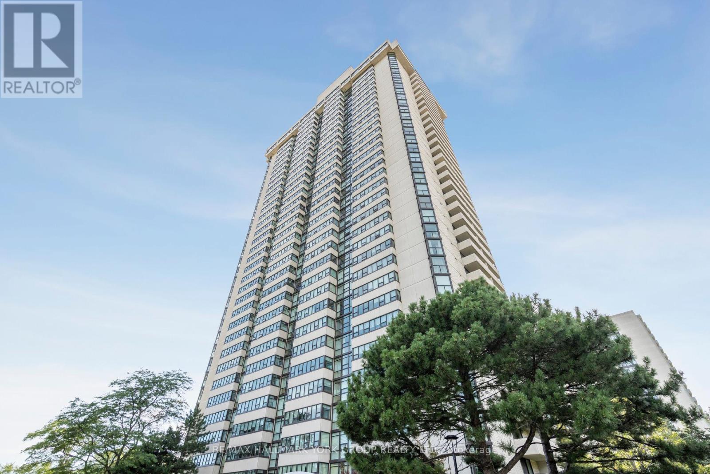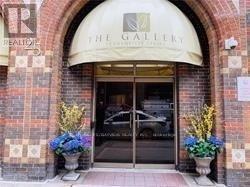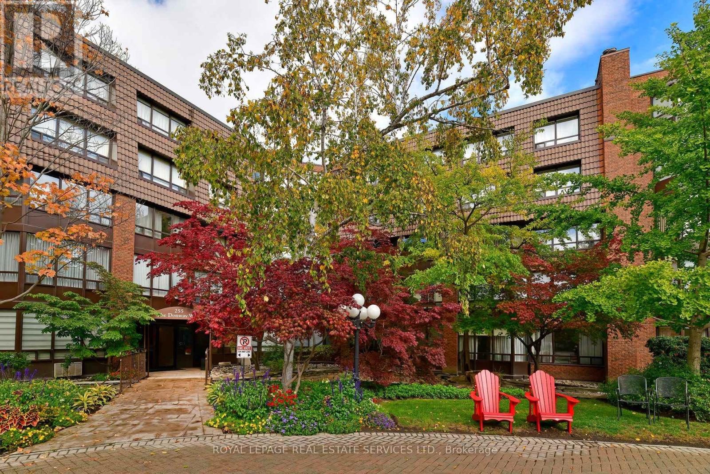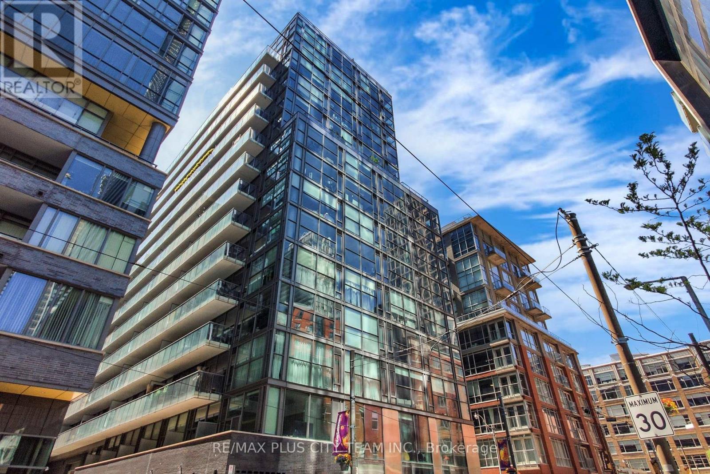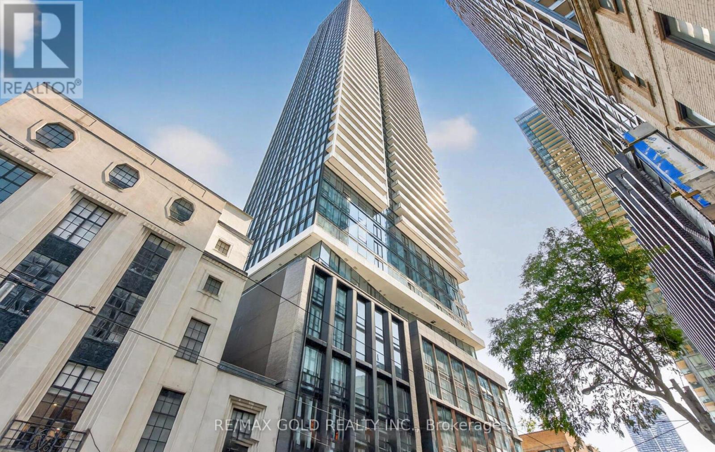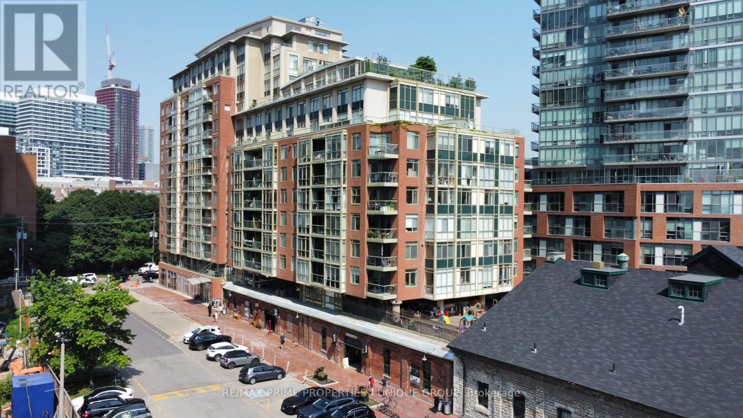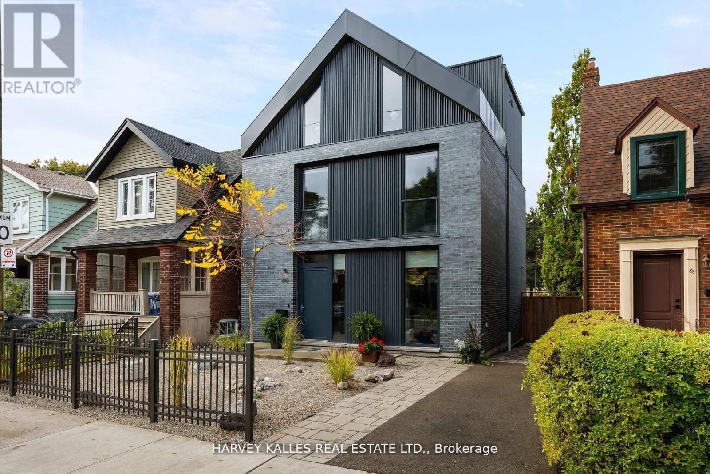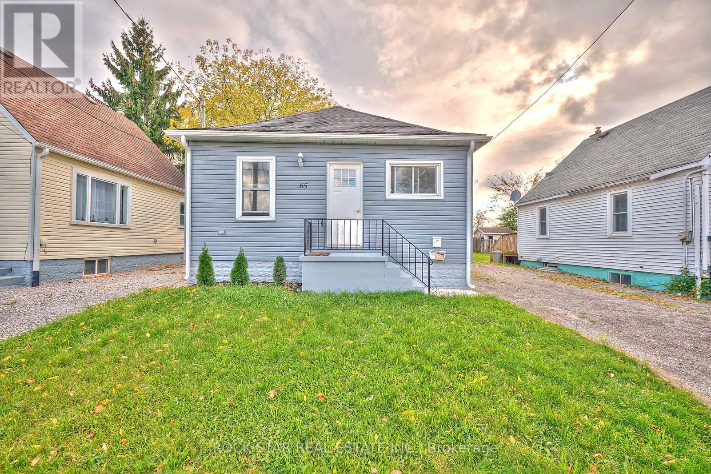3 - 440 Parliament Street
Toronto, Ontario
A Victorian Architectural Gem in the Heart of Cabbagetown Neighbourhood, Newly Renovated 2-Bedroom With 2 Full Bath Unit in a Classic Cabbagetown Triplex With *** Breathtaking Views Of Downtown Toronto*** Experience modern living in this fully renovated 2-bedroom suite, nestled in a beautifully restored 3-storey legal triplex in the heart of historic Cabbagetown. The building underwent a major year-long renovation-taken back to the studs with a large addition-making it feel entirely brand new.Renovations include: all new windows and doors, subfloors, hardwood flooring, kitchens, bathrooms, plumbing, separate furnace & A/C for each unit, Huge Wooden Terrace Overlooking Downtown Skyline!!! Several Skylights, stainless steel appliances, 400-amp electrical service and wiring, quartz countertops, custom cabinetry, insulation, drywall, and much more. This thoughtfully redesigned unit offers a perfect blend of heritage charm and contemporary finishes. The open-concept living and dining area features extra-high ceilings, arched windows, and high-end finishes, creating a warm, sun-filled atmosphere. The ultra-sleek kitchen is fitted with stainless steel appliances, quartz countertops, a glass-top stove, pot lights, and overlooks the tree-lined street-ideal for entertaining or relaxed evenings at home. The light-filled primary bedroom features high ceilings, large windows, and double closets. Both bathrooms are luxuriously finished with modern vanities, glass shower enclosures, and soaker tubs. A private ensuite laundry, dedicated furnace and central air, and separate metering for each unit add modern convenience. Located in the heart of Cabbagetown, you're surrounded by boutique shops, cafés, top-rated restaurants, and daily essentials-including a major grocery store just a 2-minute walk away. Streetcar access is right at your doorstep, with downtown Toronto, hospitals, green spaces, and the Financial District only minutes away. Includes: 1 parking space via laneway. (id:24801)
RE/MAX Hallmark Realty Ltd.
2 - 440 Parliament Street
Toronto, Ontario
A Victorian Architectural Gem in the Heart of Cabbagetown Neighbourhood, Newly Renovated 2-Bedroom + Den / 2-Bath Unit in a Classic Cabbagetown Triplex, Experience modern living in this fully renovated 2-bedroom plus den suite, nestled in a beautifully restored 3-storey legal triplex in the heart of historic Cabbagetown. The building underwent a major year-long renovation-taken back to the studs with a large addition-making it feel entirely brand new.Renovations include: all new windows and doors, subfloors, hardwood flooring, kitchens, bathrooms, plumbing, separate furnace & A/C for each unit, large wooden balcony, stainless steel appliances, 400-amp electrical service and wiring, quartz countertops, custom cabinetry, insulation, drywall, and much more. This thoughtfully redesigned unit offers a perfect blend of heritage charm and contemporary finishes. The open-concept living and dining area features extra-high ceilings, arched windows, and high-end finishes, creating a warm, sun-filled atmosphere. The ultra-sleek kitchen is fitted with stainless steel appliances, quartz countertops, a glass-top stove, pot lights, and overlooks the tree-lined street-ideal for entertaining or relaxed evenings at home. The light-filled primary bedroom features high ceilings, large windows, and double closets. Both bathrooms are luxuriously finished with modern vanities, glass shower enclosures, and soaker tubs. A private ensuite laundry, dedicated furnace and central air, and separate metering for each unit add modern convenience. Located in the heart of Cabbagetown, you're surrounded by boutique shops, cafés, top-rated restaurants, and daily essentials-including a major grocery store just a 2-minute walk away. Streetcar access is right at your doorstep, with downtown Toronto, hospitals, green spaces, and the Financial District only minutes away. Includes: 1 parking space via laneway. (id:24801)
RE/MAX Hallmark Realty Ltd.
3101 - 45 Charles Street E
Toronto, Ontario
Fully Furnished Luxurious Chaz Yorkville Condo In Yonge-Bloor Neighbourhood. Sw Views Of The Lake, City, CN Tower. From Floor To Ceiling Windows. 757 Sqf & 55 Sqf Balcony, 1 Bedroom + 1 Large Den Can Be Used As Second Bedroom, Nook For Your Home Office Desk, Dual Bathroom Entryways. Amazing Amenities, Chaz Club on 36 & 37 Fl With Computer Gamers Arena, Fitness, Party Rm, Zipcar On Site, Guest Suites, 3D Theatre, Self Service Pet Spa. 24 Hours Concierge. Mins Walk To TTC, UOT, Ru, Yorkville! (id:24801)
Smart Sold Realty
1009 - 5 Mariner Trail
Toronto, Ontario
ALL UTILITIES INCLUDED - Welcome to Harbour View Estates, part of the sought-after Concord City Place community. This fully furnished 1-bedroom suite offers a bright and functional open-concept layout, complete with a private balcony and modern finishes throughout. Residents have access to the building's impressive 30,000 sq ft Super Club, offering a full suite of amenities including an indoor pool, basketball court, tennis and squash courts, bowling alley, indoor running track, golf simulator, fully equipped fitness centre, and more. Located next to the Rogers Centre, you're within walking distance to the Financial District, Entertainment District, University of Toronto, Chinatown, and countless restaurants, cafes, and shops. TTC access is just steps away, making commuting throughout the city a breeze. *Unit can be offered as furnished or unfurnished. (id:24801)
RE/MAX Plus City Team Inc.
107 - 3303 Don Mills Road
Toronto, Ontario
Prestigious Skymark I Ground Floor S.W. Corner Suite With Private, Green Space Patio Off Living Room. Generous Size Rooms. Updated, Eat-In Kitchen With Pass-Thru, Renovated 3 Piece Ensuite Bathroom. Family Room With Walkout, Great For Unloading Groceries. Ensuite Locker And Full Size Laundry. Built-In Cabinets In Living Room With Electric Fireplace. Shows like a model suite. Has a great tenant that would love to stay. Paying $3,300 a month. (id:24801)
RE/MAX Hallmark York Group Realty Ltd.
1210 - 25 Grenville Street
Toronto, Ontario
Includes Hydro Water and Heat! Heart Of Downtown. AAA location 7 easy and close access To TTC (Suite Partially Furnished!!) Laminate Wood Flooring Throughout. Bright Unit! Close To UofT, Hospital University Heatlh Network, Close to Financial District, Shopping And All Amenities. Perfect For A Business/Medical Professional Intern Students Or Couple. No Smokers Or Pets. Amenities Include Gym, Squash Crt,, Party Room, 24-Hr Concierge & visitors parking .Suite contains , Double Bed, Modern Glass Table +4 Chairs,2 Desks, chair & 4 Stools (id:24801)
Homelife/bayview Realty Inc.
320 - 255 The Donway West
Toronto, Ontario
Location! Location! Location! Nestled in the desirable Lawrence & Don Mills neighbourhood. Approximately 1400 sq ft. 2 Large bedrooms, 2 Bathrooms, 2 owned parking spot side by side, Locker and extra storage in the unit. Fireplace, with lots of guest parking indoors and outside, carwash, floorplan. Maintenance fee covers cable and internet. Click to see photographs and virtual tour. Situated within walking distance to the shops at The Donmills, great restaurants, banks, libraries, parks, and scenic trails. Easy access to the 401 and DVP. Truly has it all! (id:24801)
Royal LePage Real Estate Services Ltd.
712 - 25 Oxley Street
Toronto, Ontario
Discover the perfect blend of industrial charm and modern elegance in this beautifully appointed 1-bedroom suite at Glas Condos. Boasting 9-foot exposed concrete ceilings, floor-to-ceiling windows, and warm hardwood flooring, this bright and airy space offers a sophisticated downtown living experience. The sleek Italian-designed kitchen features Caesarstone countertops, soft-close drawers, a glass tile backsplash, and premium stainless steel appliances. The spa-inspired bathroom is finished with Corian counters and contemporary fixtures. Enjoy the outdoors on your private south-facing balcony, complete with a built-in gas line for a barbecue, perfect for entertaining or relaxing in the heart of the city. Residents benefit from the added security and convenience of part-time concierge service, available from 7 p.m. to 2 a.m. on Thursdays through Saturdays. Ideally located, this condo is just steps from the Fashion District, Entertainment District, fine dining, shops, nightlife, and excellent TTC access. A perfect urban retreat for professionals or anyone seeking stylish city living in one of Toronto's most vibrant neighbourhoods. *Please note that the photos are from when the unit was vacant. (id:24801)
RE/MAX Plus City Team Inc.
4907 - 89 Church Street
Toronto, Ontario
Welcome to The Saint Minto's newest architectural masterpiece rising in Toronto's coveted St. Lawrence Market district. This brand-new 3-Bedroom Southeast corner suite spans 858 sq. ft. of thoughtfully curated living space where design, function, and breathtaking views converge. From the moment you enter, you are greeted by sweeping, unobstructed panoramas of Lake Ontario and Toronto's iconic Skyline captivating by day and dazzling by night. Floor-to-ceiling windows bathe every room in natural light, creating an airy, modern sanctuary in the heart of the city. Sophisticated Interiors; Contemporary chefs kitchen with a centre island, breakfast bar, stone counters & integrated appliances. Expansive open-concept living & dining areas with seamless sight lines to the lake and skyline. Rich hardwood flooring & a Juliette balcony, enhancing the suites airy elegance. 3 Spacious bedrooms with double closets, including a serene primary retreat with ensuite bath. Versatile third bedroom/home office for modern lifestyles; Ensuite laundry with storage and a premium parking spot . Amenities @ The Saint, every detail is designed to elevate your lifestyle with 24/7 concierge & security Wellness centre with Spa, infrared sauna, meditation & treatment rooms, and Zen Garden ; State-of-the-art fitness centre with yoga and spin studios Japanese-inspired party lounge & private co-working spaces .Its an Address of Distinction Steps from St. Lawrence Market, St. James Park, King Subway, the Eaton Centre, fine dining, boutiques, art galleries, and vibrant nightlife; this residence places you at the crossroads of Toronto's cultural and culinary heartbeat. With front-row views of Lake Ontario and the glittering Toronto skyline, this suite embodies the pinnacle of contemporary urban luxury. (id:24801)
RE/MAX Gold Realty Inc.
703 - 39 Parliament Street
Toronto, Ontario
Welcome to Suite 703, 39 Parliament Street. If you're looking for the premier location for wheelchair accessible living in Toronto, then this is it! Located in the vibrant and historic Distillery District, this building has on-site attendant care managed by March of Dimes. The building was designed and built to be wheelchair accessible. Suite 703 was customized by the original owner for accessibility. The suite door has a power opener, the open concept living room, dining room and kitchen are easy to navigate. The large west facing floor to ceiling windows overlooks Parliament Square Park and the CN Tower in the distance.The kitchen was updated in 2019 with new cupboards and counter tops. The primary bedroom features a ceiling track and closet. The oversized bathroom also has a ceiling tract leading to the raised bathtub and there is a roll under sink. The suite also has a south facing balcony, hard flooring surface throughout, a separate enclosed den (could be a second bedroom,) ensuite laundry and a large hall closet. (id:24801)
RE/MAX Prime Properties - Unique Group
60 Hiltz Avenue
Toronto, Ontario
A masterfully reimagined residence that captures the essence of contemporary luxury. Designed for the discerning professional family, this home balances refined style with livability - a rare find in the one of the city's most coveted east-end enclaves. This exceptional 3+1 bedroom, 5 bath, custom home, blends architectural detail, sophisticated interiors and forward thinking engineering with an open-concept main level, 10 foot ceilings and almost 3000 square feet of living area. The home includes wide plank Maple hardwood floors, custom millwork and many upgrades that set a tone of quiet and contemporary luxury. Passive Home rated floor to ceiling windows and fully electric Hunter Douglas blinds accentuate sun-filled rooms. The living and dining areas are ideal for elegant entertaining, anchored by a Scavolini kitchen with an inviting quartz island that truly inspires culinary kings and queens - complete with ultra high end professional-grade appliances. Second level, private quarters offer a sanctuary for modern family life. The staircase, lined with a slatted white oak floor to ceiling feature wall winds into the open concept den and 2 abundantly appointed bedrooms with artful detailing and two individual full baths and laundry room. Rising to the 3rd floor's westward view of the city, the primary suite features 5 pcs ensuite, stone crafted soaker tub and Scavolini walk-in. Lower level integrates form and function with a stylish media lounge area, home office and exercise area. Employing a premium, performance based eco-friendly Passive Horne template, the home includes heated floors throughout. Roof top solar panels create an almost net zero energy efficient home. West facing urban backyard oasis for morning coffee and entertaining. Steps to Greenwood Park and Queen East shops, this is the ideal home for Up-sizers, Urban Professionals and the discerning buyer, who appreciates craftsmanship, community and modern convenience in an upscale, urban neighbourhood. (id:24801)
Harvey Kalles Real Estate Ltd.
Lower - 65 Almond Street
Welland, Ontario
Welcome to 65 Almond Street, a bright and well-kept 2-bedroom home located in one of Welland's most convenient and family-friendly neighborhoods. The area offers easy access to grocery stores, restaurants, parks, transit, and the Welland River, with Niagara Street and downtown amenities just minutes away. Commuters will appreciate the short drive to Highway 406, Brock University, and Niagara College. A perfect rental for professionals, students, or small families seeking a peaceful residential setting close to all major conveniences. (id:24801)
Rock Star Real Estate Inc.


