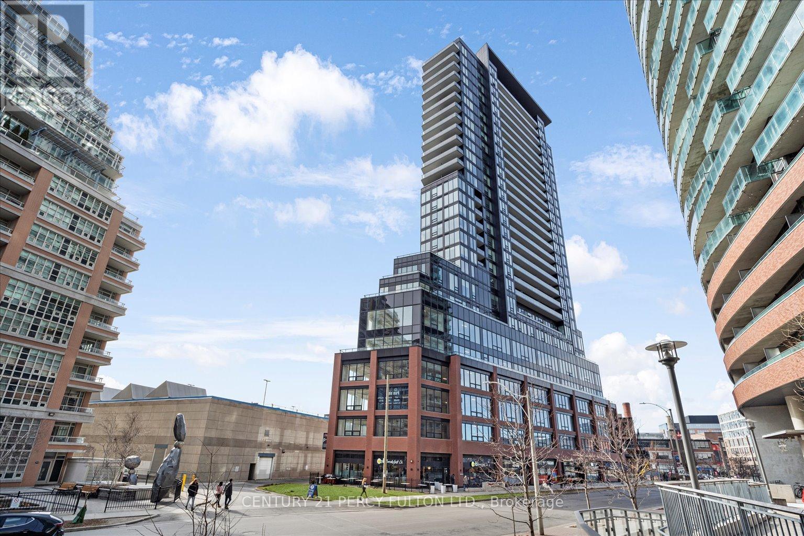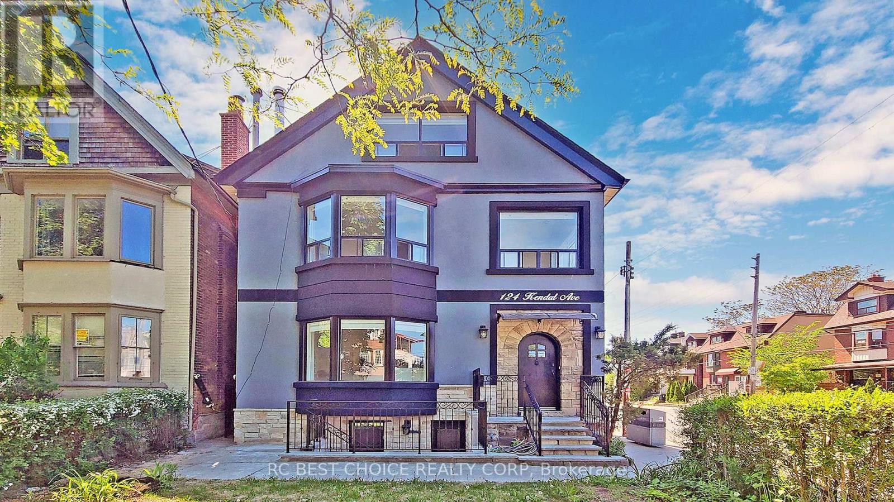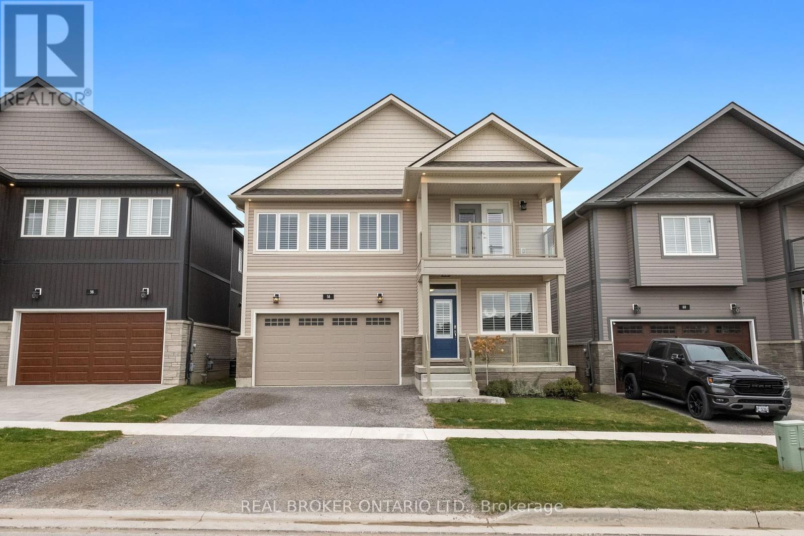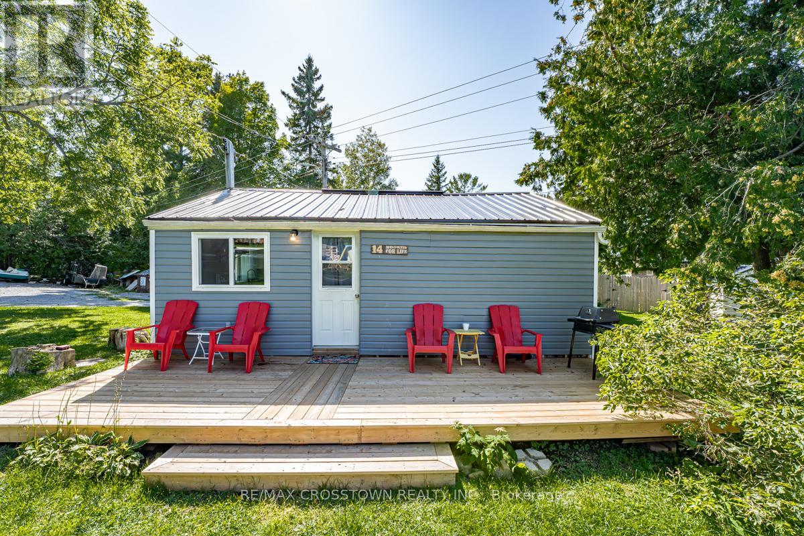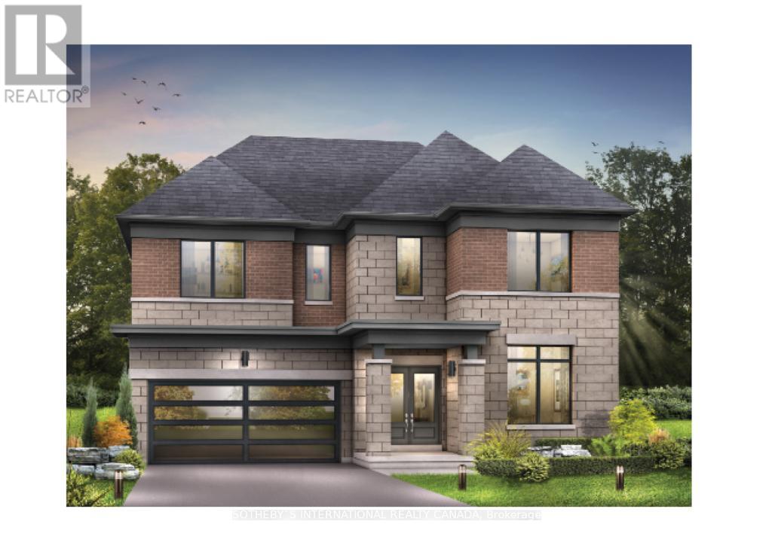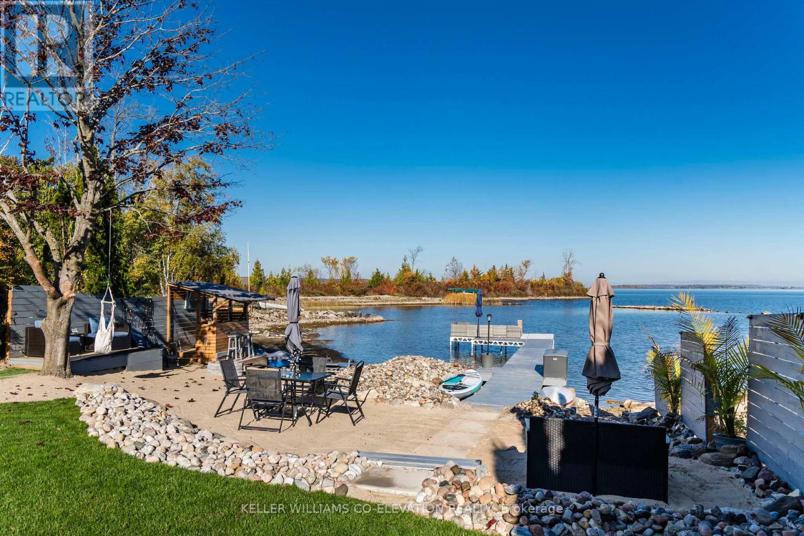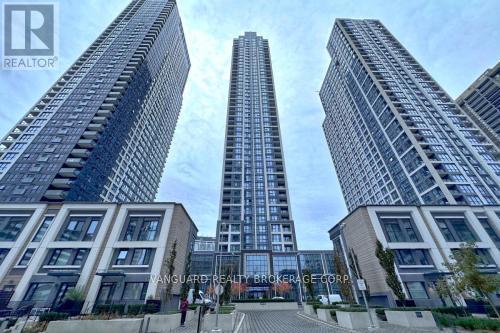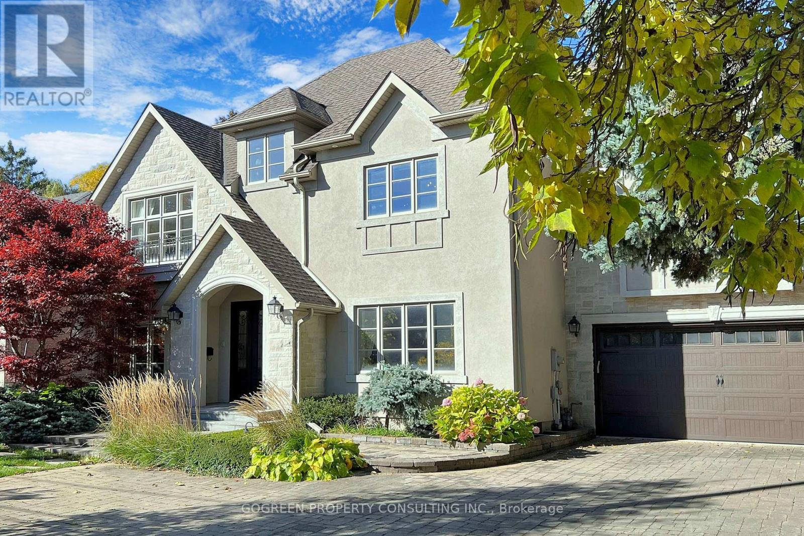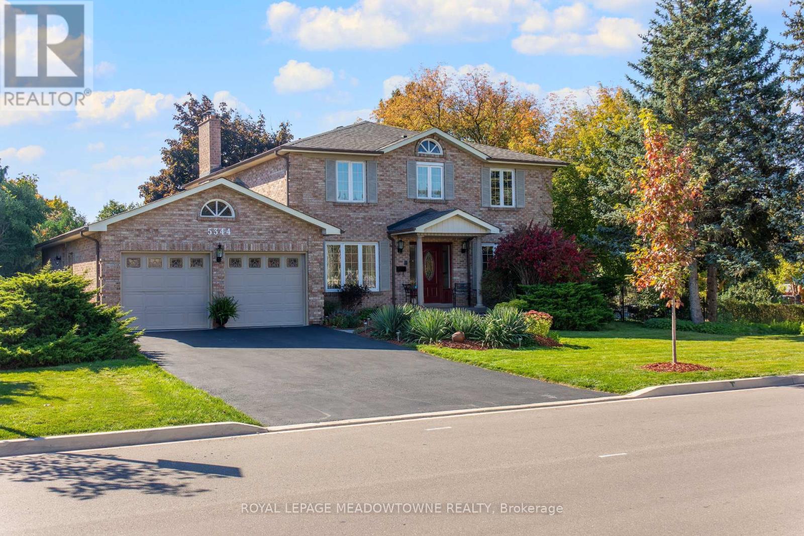708 - 135 East Liberty Street
Toronto, Ontario
Experience life at Liberty Villages newest residences! Located in the heart of Liberty Village, this stunning 2-bedroom corner suite offers the ultimate in convenience and lifestyle, situated atop the historic Liberty Market Building and steps from all essential amenities. This spacious suite boasts 11-foot ceilings and Extra Large Terrace 292 sqft, two full bathrooms, and sweeping panoramic views of the city through floor-to-ceiling windows in every room. Start each day with breathtaking city views from the primary bedroom, complete with its own 3-piece ensuite and large closet. The second bedroom features a large closet and impressive view, ensuring no interior bedrooms in this layout. The high-end designer kitchen offers an elegant touch, equipped with integrated appliances, stone countertops, and a matching backsplash, seamlessly flowing into the open-concept living and dining areas bathed in natural light. Step outside to the spacious outdoor area, perfect for a full patio set, making it an ideal space for entertaining or relaxing with the views. Move in and make this beautiful home yours today!( hi-speed internet included in maintenance fees) **** EXTRAS **** 1 parking spot + 1 locker. High-end kitchen appliances - integrated fridge & dishwasher, B/I cooktop stove, B/I oven, B/I microwave. Stacked washer & dryer. All existing light fixtures. (id:24801)
Century 21 Percy Fulton Ltd.
46 Cherry Street
Kitchener, Ontario
Centrally located in a prime area with seamless access to the 401, LRT, schools, shopping, and the hospital, this charming century home built in 1919 offers a perfect blend of character and convenience. Currently operated as a successful AirBnB, it features three separate, fully-equipped units: two 1-bedroom suites and one spacious 2-bedroom unit, all with appliances and furnishings included for a turnkey experience. The beautifully tiered backyard backs onto the scenic Cherry Park, adding a serene touch to the property's lush landscaping. With a unique two-level garage and a separate cozy bunkie, this home is an ideal high-income investment or a fantastic, flexible family residence! (id:24801)
Chestnut Park Realty(Southwestern Ontario) Ltd
Upper1 - 6406 Chaumont Crescent
Mississauga, Ontario
Stunning & Spacious Home, First Floor Includes Renovated Kitchen, Stainless Steel Appliances & Backsplash. Open Concept To Living/Dining Room. Hardwood Floors. Lovely Family Space. Second Floor Includes 3 Bedrooms, 1 Bath Backsplit. There Is A Separate & Private Front Entrance, 1 Outdoor Parking Spot & 1 Inside The Garage. Large Wood Deck And Backyard Space. Close To Elementary, Middle And High Schools. Near Go Bus/Train & Transit. **** EXTRAS **** Pls Allow 24Hrs Irrevocable. 1 Outdoor Parking Spot & 1 Inside The Garage. (id:24801)
RE/MAX Real Estate Centre Inc.
25 Henry Moody Drive
Brampton, Ontario
Brand New and Spacious 2 Bedrooms With Full Washrooms Legal Basement Apartment. Located In One Of The Prime Locations & Family Orientated Neighborhood. Sep Entrance. Modern Looking Kitchen, Brand New Appliances, Pot Lights, Br's With Windows N Full Of Sun Light ,Lots Of Storage, One Parking. Plus 30% Utilities! No Smoking! No Pets! **** EXTRAS **** Brand New SS Appliances - Fridge, Stove, Ensuite Washer & Dryer. All Electric Light Fixtures, Pot Lights, Storage, Sep Entrance. No Smoking! No Pets! (id:24801)
RE/MAX Realty Specialists Inc.
510 Markay Common
Burlington, Ontario
Bellview by the lake, a small community of custom built homes on a private road in South Burlington. An exclusive pocket walking siatnce to the lake, lively waterfront & Joseph Brant Hospital. A lifetime opportunity in a lakeside community. Markay Homes offers unrivaled quality include smooth ceilings throughout. extended interior doors, wrought iron pickets and carpet runner. Hardwood onmain and upper hall with 5 1/4"" baseboards. Upgraded gourmet kitchem with quartz countertop. Finished lower level suite with rec room, bedroom and 4 piece bathroom. (id:24801)
Sotheby's International Realty Canada
1602b - 4655 Metcalfe Avenue
Mississauga, Ontario
A luxurious condo that offers exquisite living experience-A floorplan with a great flow. Flr to ceiling windows, smooth 9"" ceilings, a spacious & modern kitchen w. an upgraded quartz counter, full cabinets and a lrg kitchen island for prep and organization it's truly a culinary enthusiast delight. Large living room that can hold a large t.v and sectional, A den large enough for a dinning space, home office or playroom. This unit is a fantastic space to entertain friends & family. Relax in your comfortably sized bedrooms and one of the best features, enjoying the gorgeous & serene views with wrap around balcony w. two walk outs. You're also surrounded by everyday conveniences: the highway, endless shopping at Erin Mills Town Centre, grocery stores, restaurants. Explore at near by parks. Top notch Building amenities: party room 2 guest suites, gym, outdoor pool and bbq, theatre room, yoga room, dog washing area. Top Local Schools, Credit Valley Hospital, Quick Hwy 430,401,407 Access, Parking & Locker Included. **** EXTRAS **** 9' Smooth Ceilings, 7 1/2\" Wide Plank Laminate Flooring Throughout, Porcelain Floor Tiles In Bathroom, Stainless fridge, dishwasher. Stove, microwave hood range, stacked washer, Custom Roller blinds (id:24801)
RE/MAX Real Estate Centre Inc.
727 - 4645 Jane Street
Toronto, Ontario
Beautifully renovated three-bedroom condo apartment featuring spacious rooms with ample closet space. Just a short walk to York University, the TTC subway, and the LRT. Conveniently located near highways 400 and 407, and steps from grocery stores. Enjoy a large walk-out balcony, underground parking. The unit is vacant and move-in ready, with fast closing available. Perfect for personal use or investment. (id:24801)
Kamali Group Realty
Main Fl - 124 Kendal Avenue
Toronto, Ontario
A Rare Find Fully Renovated 3-Storey House In Heart Of Annex!!! The Main Floor has 2 bedrooms 2 bathrooms and 1 kitchen. complemented by a modern kitchen equipped with Bosch stainless steel appliances and elegant quartz countertops. The master ensuite boasts heated porcelain floors for added comfort, and the entire home is illuminated by over 100 pot lights, creating a bright and inviting atmosphere. Additional highlights include hardwood and laminate flooring, a gas fireplace, new roofing, and multiple large composite deck terraces for outdoor enjoyment. Just a 5-minute walk from George Brown College and a 5-minute drive to the University of Toronto, with TTC subway access and all essential amenities steps away, this home offers the perfect blend of convenience and modern comfort. **** EXTRAS **** The main floor is 1,482 sqft. The tenant will be responsible for $50 for water, and $100 for gas, and the hydro is measured separately. Student tenant preferred. If the tenant is student, the landlord will pay the utility. (id:24801)
Rc Best Choice Realty Corp
122 Hitchman Street
Brant, Ontario
Welcome to new lifestyle. BRAND NEW HOUSE with one of the finest Construction and Elevation. this2806 Sq Ft House Ticks All Your Requirements:-1. Walkout Basement, 2. Ravine Lot, 3. Pond At The Back, 4. Smart Upgrades Of More Than $63,000, 4. High Ceiling On Main Floor, 5. Two Bedrooms With Walk-in Closets 6. Two En suite Washrooms, 7.Spacious Kitchen With Island, 8. Superior Quartz Kitchen Counter top, 9. Tile Backsplash, 10. Huge Walk-In Pantry, 11. Oak Staircase With 10"" Treads, 12. 1 Min Drive To Plaza With Some Of Your Favourite Brands and Brant Sports complex 13. 2 Mins Drive To HWY 403, 14. Close To School, Parks,Natural Trails,15. Brand New Community Vibe, 16. Tarion Warranty 17. Direct Access From Garage To House And Many-more... This House Is A Pride To Own. **** EXTRAS **** HVAC Included. Measurements are approximate. Property taxes not yet assessed. (id:24801)
Homelife Real Estate Centre Inc.
1800+ Fifth Street
St. Catharines, Ontario
*GOLDEN INVESTMENT* Opportunity (3 MULTI-PLEXES - Situated on Top of a 7 Acre Property) with AirBnb Permits in the Works and Potential to Build MORE! Calling All Investors, Developers and Opportunists A-like - Rare Opportunity! Located Close to Bustling St Catharines Commerce, and Surrounded by Vineyards and Orchards on a Quiet Dead End Road! Excellent, Long Term, and Stable Tenants, currently paying close to Market Rent (leases available for review)! Each Home has Been Lovingly Updated and Renovated! Please view list of Inclusions (attached) for All Updates, Renovations (Including Upgraded Plumbing and More) (id:24801)
Property.ca Inc.
58 York Drive
Smith-Ennismore-Lakefield, Ontario
Welcome to your dream home! This stunning luxury home boasts four spacious bedrooms + Office and three and a half bathrooms, designed to provide you with the utmost comfort and modern style. Built by Dietrich Homes in 2021 the list of extensive modern upgrades is endless. This is one listing you MUST see. As you enter this exquisite home, you'll be greeted by an office and half bath that could be ideal for those working from home. Open concept floor plan with high ceilings throughout, large windows with included California shutters that let in an abundance of natural light. The gourmet kitchen is complete with high end appliances, custom cabinetry, and a large island with quartz waterfall and built in storage. Quartz slab backsplash, all slow close cabinetry, built in beverage centre with wine cooler. Coffered ceiling in Living room and office compliment the upgraded modern trim features throughout this entire home. This is the PERFECT home for hosting family and friends. The primary bedroom is a true oasis, complete with a spacious walk-in closet, electric fireplace, a spa like en-suite bathroom and a private screened porch where you can relax. The remaining bedrooms are equally impressive, with ample closet space and plenty of room for a growing family or visiting guests. All bedrooms feature ensuite or semi ensuite bath. The backyard is fully fenced and sodded, complete with a deck, Natural gas hook up and a covered outdoor living area. Located in a highly sought-after neighbourhood, this luxury home offers the perfect location and is on all municipal services. This home is also highly efficient featuring a grey water recycle system and tankless hot water. Basement is finish ready, framed and insulated with egress windows, cold cellar and bathroom rough in. Nothing has been overlooked in this home. (id:24801)
Real Broker Ontario Ltd.
22 Resolute Drive
Hamilton, Ontario
Spacious, bright & fabulously located in the Barnswood neighbourhood of Hamilton Mountain. A foyer with soaring ceilings greets you upon entering. The main level offers an eat in kitchen, formal dining room, living room, powder room, main floor laundry and a beautiful family room with gas fireplace and sliding doors to the fully fenced backyard. Upstairs you will find the primary bedroom with an ensuite, 2 additional bedrooms, a 4-piece washroom and a skylight. The fully finished basement offers a rec-room, 2 additional bedrooms, storage room, and a den! Well over 2800 square feet of total living space for growing families and guests alike. This home also offers a double car garage and driveway parking for 4 vehicles. Enjoy peace of mind and a fenced backyard . This home is steps to Limeridge Mall, parks, schools, restaurants, public transit, shopping & easy access to the Lincoln Alexander Parkway and more! (id:24801)
Royal LePage Macro Realty
14 - 230-232 Lake Dalrymple Road
Kawartha Lakes, Ontario
Welcome To Beautiful Lake Dalrymple Resort, A Cottage In Sought After Lake Dalrymple. Less Than 2 Hours From The GTA With Beautiful Lake Views, A Private Dock, Amazing Amenities Including A Beach, Sports Courts, Playground, Boat Rentals And Convenience Store. This Fully Furnished Three Season 3 Bedroom, Cottage, Has A 4.46% Co-operative Ownership In The Resort. This Unit Is A Great Investment Opportunity And Can Be Rented Out For Extra Income Or Simply Enjoy It For Yourself. Comes Fully Equipped With Fridge, Stove, Microwave Oven, All Furnishings & A Boat Slip. Monthly Maintenance Fee of $416.92 Includes Taxes, Hydro, Water, Resort Amenities & Maintenance. With It Being Just A Short Drive To Casino Rama, Golf, Orillia And Many Great Fishing Lakes This Cottage Is A Must See To Enjoy Summers At The Lake. **** EXTRAS **** Cottage is a 3 season cottage. Open in April and closes a the end of October to early November. (id:24801)
RE/MAX Crosstown Realty Inc.
31 Russell Hill Road
Toronto, Ontario
Client RemarksSpectacular South Hill Residence Designed By Architect Richard Wengle. One Of A Kind Over Looking South Valley. Over 9,135 Sf Of Lux Liv Spce. Rear Gardens Boasting Stne Terr, Swimming Pl And Hot Tub. Stone Ext. Gated Entry To Face Mirrored 3 Car Garage. Exotic Woods & Stone Acc. Open Gour Kit-Fam Rm, Wet Bar/Wine Cel. Elev. Lrg Paneled Lib. Mstr W/Bar, H+H Closet, Fp & 10Pc Ens. L/L: Rec Rm, Sitting Room, Mudroom And Nanny Suite. **** EXTRAS **** Steps To Renowned Schools And Parks. Irrigation. Energy Efficient Smart Hm W/Automation. All Elfs. Sec Sys/ Cams. Bi Speakers. Cvac. (id:24801)
RE/MAX Realtron Barry Cohen Homes Inc.
Ph07 - 39 Brant Street
Toronto, Ontario
Unveiling a magnificent and expansive 2-bedroom, 3-bathroom penthouse unit nestled within The Brant Park Condos! This exceptional dwelling spans nearly 1,200 square feet and features a spacious north-facing terrace, offering an abundance of natural light that illuminates the interior. Boasting elegant engineered hardwood floors and lavish high-end finishes, this home showcases striking exposed concrete accent walls and a contemporary European-style kitchen complete with stainless steel appliances. Ideal for urban living, this property is conveniently located within walking distance to an array of top-tier amenities in downtown Toronto, including convenient transit options, acclaimed restaurants, bustling nightlife, entertainment venues, upscale shopping, and so much more! **** EXTRAS **** 2 Lockers* Ample Storage! Maintenance fees include A/C/heating /common rooms/gym/etc. (Excludes internet / utilities) (id:24801)
RE/MAX Ultimate Realty Inc.
402 The Queensway South
Georgina, Ontario
Perfect 3 Bedroom Home In The Heart Of Keswick! Professionally Renovated * Deep Lot! * On Municipal Water And Sewer! * Natural Gas Heat & Newer A/C * Ideal Location To Operate A Home Business! Steps To Schools, Parks, Shopping, Restaurants, Public Transit, Lake Simcoe (Cook's Bay) And Lots More! Easy Access To Highway 404! (id:24801)
Royal LePage Golden Ridge Realty
3711 - 14 York Street
Toronto, Ontario
Stunning North East View-Very Bright, Sun Filled, Open Concept Corner Unit Q/Floor To Ceiling Windows. Prestigious Address In The Heart Of Downtown. Walk To Acc, Union Station, Financial District, Theaters, Cn Tower, Lakefront, Longos Supermarket Etc. Beautiful Night View. (id:24801)
RE/MAX Realtron Yc Realty
7 Homeview Road
Brampton, Ontario
Beautiful 4+ 1, 3.5 Bathroom - 2 Storey Detached Home Located In proximity to The Sought-After Castlemore Area. This Home Offers An Open Concept Living Space, Furnished With Modern Flooring throughout. Modern Custom Kitchen comes with Stainless Steel Appliances + Granite Countertop + Plenty of Cupboard space. Many upgrades. 4 spacious Bedrooms on the upper level + Partially finished basement w/ 1 bedroom. Large outdoor patio, perfect for outdoor entertaining. Large Windows Allow For Lots Of Natural Light. Space to park up to 4 vehicles. Situated In Close Proximity To All Amenities (Shops, Schools, & Transit). This Is An Opportunity Not To Be Missed! (id:24801)
Search Realty
52 Damsel Circle
Georgina, Ontario
Welcome To The Tranquility Of The ""Sutton-By-The-Lake"" Adult Retirement Community, Where A Relaxed Lifestyle Awaits In This Charming Two Bedroom, Two Bathroom Bungalow, The 'SUTTON Model'. Step Inside To Discover An Inviting Open Concept Design, Brand New Flooring And Paint Throughout Seamlessly Blending The Eat-In Kitchen, Dining Room, And Living Room. The Kitchen Serves As The Heart Of The Home, Offering Both Functionality And Style, With Easy Access To A Large Sitting/Sunroom A Perfect Spot To Unwind Or Entertain. From Here, A Walk-Out Beckons You To Explore The Expansive And Private Corner Lot, Offering Ample Space For Gardening, Outdoor Dining, Or Simply Enjoying The Beauty Of Nature. Retreat To The Spacious Primary Bedroom, Complete With Its Own Ensuite For Added Convenience And Privacy. A Second Bathroom Stands Ready To Accommodate Guests Ensuring Comfort For All. Outside, A Separate One And Half Car Garage Provides Storage Space For Vehicles And Outdoor Gear, While The Driveway Offers Plenty Of Room For Additional Parking. Conveniently Located Just A Short Drive Away From Lake Simcoe, The Briars Golf Club, And Shopping Amenities, And Only 15 Minutes From Highway 404, This Home Presents A Prime Opportunity To Embrace A Coveted Lifestyle In A Highly Desirable Community. Don't Miss Out On The Chance To Make This Serene Retreat Your Own Schedule Your Viewing Today And Discover The Endless Possibilities Awaiting At The 'SUTTON' Model Bungalow. (id:24801)
RE/MAX Hallmark York Group Realty Ltd.
2006 - 30 Wellington Street E
Toronto, Ontario
Welcome to 30 Wellington Street East, a beautifully renovated condo offering modern luxury and urban convenience in Toronto's St. Lawrence Market neighborhood. This elegant residence combines functionality with high-end finishes and a light-filled, open-concept layout. The spacious living area, designed for relaxation and entertaining, features a custom display wall with built-in lighting for art and a sleek, floor-to-ceiling storage unit for style and functionality. The gourmet kitchen, crafted for the home chef, offers ample countertop space, premium cabinetry, and top-tier appliances, with a custom seating area seamlessly connecting to the main living space. The primary bedroom is a tranquil retreat with a walk-in closet that includes custom organizers for efficient storage. The primary bathroom showcases elegant fixtures and a modern vanity, while the second bedroom serves as a versatile guest room or office, with access to a similarly designed bathroom. Residents enjoy exclusive amenities, including a fully equipped fitness center, an indoor pool, a sauna, sophisticated party room for hosting or relaxing. The grand lobby and 24-hour concierge service enhance security and convenience. Located in downtown Toronto, steps from the historic St. Lawrence Market, this condo places you close to the Financial District, upscale shopping, dining, and cultural landmarks like the Hockey Hall of Fame & Berczy Park with beloved imaginative centre fountain. Proximity to Union Station adds commuting ease, making this property a perfect blend of luxury, comfort, and accessibility in one of Toronto's most desirable neighborhoods. More than just a home, this condo offers a refined urban lifestyle, where every detail has been carefully crafted to create a welcoming, stylish, and functional living space. **** EXTRAS **** Existing fridge, oven, microwave, Bosch dishwasher, Samsung oversized washer & dryer, centre island table, all elf's, all window coverings, Hunter Douglas roller blinds in living room, custom floor-to-ceiling wall unit & closet organisers. (id:24801)
Royal LePage Real Estate Services Ltd.
491-493 Dewitt Road
Hamilton, Ontario
Experience the ultimate in lakeside living with this exquisite duplex located on a tranquil street in the heart of Stoney Creek. Boasting breathtaking views of Lake Ontario, this home provides a picturesque backdrop for everyday life. With 4 spacious bedrooms and 4 bathrooms, it offers the perfect blend of comfort and style, catering to both relaxation and entertainment. The versatile duplex layout is ideal for multi-generational living, providing ample space and privacy for extended family members. The serene setting ensures a peaceful retreat, while contemporary design elements enhance the homes appeal. Dont miss your chance to own this exceptional property and enjoy unparalleled lake views. (id:24801)
RE/MAX Escarpment Realty Inc.
514 Markay Common
Burlington, Ontario
Bellview by the lake, a small community of custom built homes on a private road in South Burlington. An exclusive pocket walking distance to the lake, lively waterfront & Joseph Brant Hospital. A Lifetime opportunity in a lakeside community. Markay Homes offers unrivaled quality include smooth ceilings throughout, extended interior doors, wrought iron pickets and carpet runner. Hardwood on main and upper hall with 5 1/4"" baseboards. Upgraded gourmet kitchen with quartz countertop. Finished lower level suite with rec room, bedroom and 4 piece bathroom. (id:24801)
Sotheby's International Realty Canada
144 Grandview Road
Tay, Ontario
Georgian Bay waterfront home available for a *6-month lease starting in November and all-inclusive of utilities. Located in Port McNicoll, this fully furnished home offers the ultimate lakeside living experience, with its own private beach and hot tub. Inside, you'll find two spacious living rooms, ideal for family gatherings or quiet retreats, and a detached garage for extra storage or parking. The property is minutes from the **Trans Canada Trail, perfect for snowmobiling in the winter and **ice fishing on Georgian Bay*. Plus, enjoy the convenience of being just a short drive from downtown Midland for all your shopping and dining needs. Embrace the best of waterfront living this winter! (id:24801)
Keller Williams Co-Elevation Realty
4138 19th Avenue
Markham, Ontario
Escape to your own private sanctuary with this exceptional 7-bedroom detached home, a dream haven for nature lovers and outdoor enthusiasts alike.Thoughtfully designed with a versatile, open-concept floor plan, this home is ideal for family living and effortless entertaining. Large, panoramic windows bring the outdoors in, flooding the spacious living areas with natural light and showcasing beautiful views of the surrounding greenery.The inviting living room is perfect for cozy, relaxed evenings, while the adjoining dining area and chef-inspired kitchen are tailored for gatherings of any size. Featuring ample counter space and custom cabinetry, the kitchen is both functional and stylish, ready for everything from casual meals to grand entertaining.Each Of the seven luxurious bedrooms is generously sized, providing comfortable and private retreats for family and guests. The primary suite offers a touch of luxury, with a private en-suite bathroom, in-suite laundry, a walk-in closet, and large windows overlooking the peaceful landscape. Additional bedrooms offer flexibility, easily transforming into home offices, art studios, or guest quarters.The expansive lower level is a perfect multi-purpose space, ideal as a recreational area, media room, or even a private in-law suite.Surround yourself with nature without leaving home. The lush, wooded backyard features winding trails, perfect for scenic strolls or invigorating hikes, while Bruce Creek meanders gracefully through the landscape. Relax by your private pool, host al fresco dinners, or enjoy quiet morning coffees in this idyllic setting.This unique property offers a perfect balance of natural beauty and modern luxury. Whether you seek relaxation, space to entertain, or a private retreat to grow and explore, this one-of-a-kind home promises a lifestyle filled with tranquility and elegance. Dont miss the chance to experience this extraordinary home - step into a world where nature and comfort harmonize beautifully. **** EXTRAS **** Built In Fridge, Built in Ovens, Built In Dish Washer, Fridge in Lower Level, Freezer In Mudroom, 2 Washer, 2 Dryers,, Hot Tub (id:24801)
RE/MAX Hallmark Realty Ltd.
Upper - 107 Massey Street
Toronto, Ontario
Fully Furnished And Elegantly Renovated 2-Story (Upper and 3rd Storey) Apartment In The Heart Of Trinity Bellwoods.Modern And Fully Stocked Kitchen With Solid Granite Countertops, Built-In Stainless Steel Appliances And A SeparateBreakfast Bar. Sleek Laminate Wood Floors Thru-Out The Living Areas And Bedrooms. Renovated And Sleek 5-PieceBathroom Including a Glass Enclosed Tub/Shower. Access To A Private Balcony That Overlooks The Treetops On ThisQuiet Street. Steps From The Restaurants, Stores And Convenience of Queen Street. Just Unpack Your Bags In YourFully Furnished And Completely Stocked Home. (id:24801)
RE/MAX Realtron Barry Cohen Homes Inc.
4903 - 8 The Esplanade
Toronto, Ontario
Elegantly Furnished Open Concept Living In a Modern Skyscraper Overlooking St Lawrence Market and Steps From TheWaterfront! Unobstructed Views From Every Window And Private Balcony. Stainless Steel Miele Appliances In TheChefs Kitchen With Custom Cabinetry And Solid Granite Countertops That Extend To A Built-in Breakfast Bar. PrivateSanctuary Of The Bedroom Includes Views of Torontos Financial District and A Large Walk-in Closet. The Famous LTower Hosts Many Building Amenities Including 24-Hr Concierge, Theatre, Gym, Indoor Pool, Billiard Room, Sauna,Private Party Rooms, Visitor Parking and Guest Suites. Parking, Locker Avail Upon Request. Just Unpack Your Bags AndConsider Yourself Home. **** EXTRAS **** Fully Furnished, Hardwood Floors Thru-Out, 24-Hr Concierge, Floor to Ceiling Windows, Open Concept Living, CustomBlinds, Granite Countertops, Miele Appliances, In-Suite Washer and Dryer. No Smoking, No Pets. Open to 6 Month Contract. (id:24801)
RE/MAX Realtron Barry Cohen Homes Inc.
903 - 925 Bay Street
Toronto, Ontario
""The Bay Club"" Is Morguard's Inclusive Rental Community Designed For How You Move, Play And Live! *Located At The Corner Of Bay+Wellesley And Just Steps From Wellesley Subway Station, It's Super Walkable To U Of T, UHN+The Village! *Spectacular 1Br 1Bth N/W Corner Suite W/2 W/O's To Terrace Open To The Sky! *Abundance Of Windows+Light W/Breathtaking Cityscape Views Of Toronto's Iconic Skyline! *Stroll To World Class Entertainment+Shopping In Yorkville! *Approx 616'! **** EXTRAS **** Fridge,Stove,B/I Dw+Micro,Stacked Washer+Dryer,Elf,Window Covers,Laminate,Granite,Bike Storage,Optional Parking $175/Mo,Optional Locker $50/Mo,24Hrs Concierge++ (id:24801)
Forest Hill Real Estate Inc.
506 - 925 Bay Street
Toronto, Ontario
""The Bay Club"" By Morguard Is An Inclusive Rental Community Designed For How You Move, Play And Live! *Located At The Corner Of Bay+Wellesley And Just Steps From Wellesley Subway Station, It's Super Walkable To U Of T, UHN+The Village! *Spectacular North Facing Studio Suite W/Terrace That Feels Like A 1Br 1Bth W/Sep Family Room! *Abundance Of Windows+Light W/Breathtaking Cityscape Views Of Toronto's Iconic Skyline! *Stroll To World Class Entertainment+Shopping In Yorkville! *Approx 546'! **** EXTRAS **** Fridge,Stove,B/I Dw+Micro,Stacked Washer+Dryer,Elf,Window Covers,Laminate,Brdlm W/L,Granite,Bike Storage,Optional Parking $175/Mo,Optional Locker $50/Mo,24Hrs Concierge++ (id:24801)
Forest Hill Real Estate Inc.
Lot 8 St Andrew's Circle
Huntsville, Ontario
To be built by Fuller Developments, Huntsville's premier home builder. Luxury 3 Bedroom easy living Bungalow backing onto Deerhurst Highlands Golf Course just outside of Huntsville! This custom built beauty will be Modern Muskoka with 3 bedrooms/2.5 baths and offers a comfortable 2,000 square ft of finished living space! Attached oversized tandem garage with interior space for 3 vehicles and inside entry. A finished deck across the back(partially covered for entertaining)looking towards the 15th hole. The main level showcases an open concept large Great room with natural gas fireplace. The gourmet kitchen boasts ample amounts of cabinetry and countertop space, a kitchen island and walkout to the rear deck. The master bedroom is complete with a walk-in closet and 5 pc ensuite bathroom. The 2 additional sized bedrooms are generously sized with a Jack and Jill privilege to a 4 piece bathroom. A 2-piece powder room and well-sized mud room/laundry room completes the main level. The walkout lower level with in floor radiant heating can be finished to showcase whatever your heart desires. Extremely large windows allow for tons of natural sunlight down here. Located minutes away from amenities such as skiing, world class golf, dining, several beaches/ boat launches and is directly located off the Algonquin Park corridor. (id:24801)
Shaw Realty Group Inc.
299 Bartley Bull Parkway
Brampton, Ontario
Welcome To 299 Bartley Bull Found In The Highly Sought After Peel Village Area Of Brampton. This Stunning Side Split Is On An Oversized Lot. The Home Features A Total Of Four Bedrooms And Two Bathrooms. Carpet Free With Hardwood Floors Throughout The Main Levels And Laminate Flooring In The Basement. This Kitchen Is Spacious With Lots Of Counter Space And Stainless Steel Appliances. The Fourth Bedroom With Access To The Backyard And Also Be Used As A Main Floor Family Room. The Bedrooms Are Good Sized With Closets An Hardwood Floors. The Basement Is Finished With A Recreation Room Complete With Bar. There Is Plenty Of Storage In The Crawl Space. The Backyard Features A Large Deck Overlooking A Very Private Backyard. There Is Plenty Of The Parking Up To A Total Of 7 Cars. Peel Village Is Known For High Quality Schools, Both Public And Catholic. The Area Has Extensive Pathways And Parks. Very Easy Access To 410 And 407. Public Transit Is Very Close By. This Home Is Perfect The First Time Home Buyer. Do Not Miss Out On This Opportunity. Shows Very Well (id:24801)
Royal LePage Credit Valley Real Estate
438 Biener Drive
Saugeen Shores, Ontario
Desirable, resort-like property with private backyard & lots of trees & perenials, on a quiet cul-de-sac, in a family oriented neighbourhood. Superb premium, oversized, pie-shaped lot/Irreg as per survey:(78.61x156.07x120.71x111.46)ft. Open concept main floor, with 9 ft ceiling & majestic cathedral foyer ceiling. Very functional layout, exceptionaly well maintained by original owners. Elegant, modern, superb interior design, in bright, neutral colours. Many upgrades:Hardwood floors and oak staircase,Ss appliances, gas stove, quartz countertops, rough-in for central vacuum, finished basement (with 4th bedroom, large windows, 3 pcs bath with floor heating, large rec rm with rough-in for wet bar, cold room), tankless gas water heater, lots of storage space, large patio, lawn sprinklers for the whole lot (Sand point), oversized garage with storage/workspace, direct access to garage and many more. (id:24801)
Forest Hill Real Estate Inc.
3907 - 7 Mabelle Avenue
Toronto, Ontario
Look No Further, This 2-Bedroom + Den And 2-Bath Unit Is The One That You've Been Waiting For. This Spacious And Tastefully Upgraded Unit Boasts 9-Foot Ceilings, Loads Of Natural Light From The Floor To Ceiling Windows, And A Fantastic South East View Of Toronto. Custom Built-In Cabinetry, Media Shelves, And Closet Organizers Provide Storage Opportunities Throughout This Beautiful Space. Upgraded Tiles In Both Bathrooms. Recently Painted. A Lovingly Maintained Suite Waiting For Your Personal Touch To Make It Yours. **** EXTRAS **** Incredible Tridel Development Featuring Resort-Like Amenities In A High-Demand Location Surrounded By Many Opportunities For Entertainment And Enjoyment. (id:24801)
Vanguard Realty Brokerage Corp.
1012 - 610 Bullock Drive
Markham, Ontario
Client RemarksNestled Against A Protected Greenspace With A Pond And Walking Trails, Discover The Luxury Of Tridels Prestigious Hunt Club, Unionvilles Finest Condominium Located At 610 Bullock Drive. Unit 1012 Is A 2+1 Bedroom 3 Bathroom Condo Featuring A Beautiful Marble Foyer And Spacious Living & Dining Area With A Functional Open Layout, A Cozy Gas Fireplace And Plenty Of Natural Light. All Utilities Are Included In The Maintenance Fees And The Unit Comes With 2 Lockers And 2 Parking Spaces. Perfect For Entertaining, The Large Galley Kitchen Includes Lots Of Counter Space, A Huge Pantry And Eat-In Area With A Full Sized Ensuite Laundry Room Attached With A Full Size Sink. On The Other Side Of The Foyer, You'll Find A Beautiful 2 Piece Powder Room.The Airy Master Bedroom Includes Two Walk-In Closets, Large Windows Overlooking The Nature Reserve And Its Own Stunning 6 Piece Ensuite Bathroom.The 2nd Spacious Bedroom Off The Living Room Also Includes Its Own Walk In Closet, Ensuite 4 Piece Bathroom And Is Attached To The Sunlit Den Which Can Serve As A Workspace Or 3rd Bedroom If Required. Tying The Whole Unit Together, The Gorgeous 482 Square Foot Balcony With A Million Dollar Southwest View Of The Ravine And Pond Can Be Accessed From The Den, Living Room And Primary Bedroom. Perfect For Watching The Sunset Every Night. This Award Winning Building Was Designed To Be Trudels Jewel Of The York Region, And It Feels Like Your Living In A Luxury Hotel With Premium Amenities Like Tennis Courts, Indoor/Outdoor Swimming Pools, BBQ Areas, Gym, Games Room, Squash Courts 24 Hour Concierge And More. **** EXTRAS **** Fridge, Stove, Dishwasher, Washer, Dryer, Microwave, Window Coverings, Light Fixtures (id:24801)
RE/MAX Urban Toronto Team Realty Inc.
Bsmt - 116 Terrosa Road
Markham, Ontario
Welcome to 116 Terrosa Rd. Prime Location! Spacious And Well Maintained 2 Bedrooms Basement Apartment With Separate Entrance In Desirable Middlefield Community. This Spacious 2 BR Basement Apartment comes fully Furnished with an immediate Move-in available. Functional large living & dining room combined. Separate Entrance, Ensuite Laundry( Washer & Dyer Not Shared). 1 Parking Spot. Offering lots of privacy & space. Ideal for a Couple or Small Family. Minutes To Schools, Daycare, Parks, Community Centre,Markham Mall, Transit, 407, Go Station AndMarkham Hospital. Short Walk to Express Bus ToFinch Subway Station Top Ranking High School Middlefield Collegiate. **** EXTRAS **** All existing appliances, Fridge, Stove, Exhaust Fan (id:24801)
Century 21 Leading Edge Realty Inc.
54 Berkindale Drive
Toronto, Ontario
Prestigious Neighbourhood. 4bedrooms 4.5 washrooms. well maintained. Stone and stucco facade. Hardwood thru, gourmet kitchen with top line appliances, Sunken family room w/o backyard, 3 fireplaces. 5000sf+ of Luxury living space. Cathedral style primary bedroom has 5pc en-suite, 2 closets, walk out terrace. Regular lot 75* 150 w/Dream Summer Oasis W/Picturesque Prof Designed & Land Designed Gardens & Salt Water Pool. easy access to 401, nearby Edward garden, top private school etc. **** EXTRAS **** Miele Gas Cook Top, Miele stoves, Sub-zero Fridge, Built-in Dishwasher, Micro-wave, S/S hook-fan, Mile front-load Washer/Dryer, existing lighting fixture, central vacuum, Shangri-la blinds and Fancy customized draperies. (id:24801)
Gogreen Property Consulting Inc.
411 - 306 Essa Road
Barrie, Ontario
SPACIOUS 2+ DEN CONDO WITH AN INCREDIBLE ROOFTOP PATIO, STYLISH INTERIOR & PARKING! Welcome to 306 Essa Road #411 in the desirable Gallery Condominiums in South Barrie. This stunning condo offers easy access to Highway 400 and all the necessary amenities while just moments away from trails, downtown, the waterfront, and expansive forested parklands. As a resident, you will enjoy exclusive access to the incredible 11,000-square-foot rooftop patio, where you can take in breathtaking views of Lake Simcoe with friends and family. The bright, inviting interior is adorned with beautiful neutral finishes and crown moulding. The well-appointed kitchen features ample storage, stainless steel appliances, stone countertops, and a stylish basket weave backsplash. The living room is the heart of the home, offering a seamless flow through patio doors to a spacious and private covered 112 sqft balcony, perfect for relaxing and entertaining guests. The generous primary bedroom has a walk-in closet and a 3-piece ensuite featuring a modern glass shower. An additional bedroom and a versatile den provide plenty of space for family, guests, or a home office. The 4-piece bathroom ensures convenience and comfort for everyone. Additional perks of this exceptional property include an underground parking space, a locker for extra storage, and the convenience of in-suite laundry. Your #HomeToStay is waiting! (id:24801)
RE/MAX Hallmark Peggy Hill Group Realty
58 Beauchamp Drive
Cambridge, Ontario
This stunning detached home in Galt, Cambridge!!Premium Ravine Lot!!No house at the back!!In one of the most demanding Neighborhood!!It is an upgraded, Chef delight Kitchen W/Great size centre island, open-concept property. Hardwood flooring in the main level Living area. Returning to Park. Total about 2400 Square Feet of Living Area. Easy access to Highway 401 & closes to Amenities nearby. Four-Bedroom Rooms Four bathrooms Kitchen and bathroom countertops made of granite.. Extended Driveway with easy Six parking spaces in total. Don't miss this beautiful detached property!! (id:24801)
Homelife/miracle Realty Ltd
519 - 460 Dundas Street E
Hamilton, Ontario
Welcome to Trend 2 Living, in Waterdown. Premium corner 2 Bedroom, 1 full bath & spacious 1650sf Terrace! Yes, you read that correctly,1650 sf!!!! Features 10ft ceilings, In suite laundry, Tile and laminate floors. Open Floor Plan Kitchen & Great Room. Kitchen offers White shaker style cabinetry, Elegant White Quartz Counter tops, new SS Appliances & Island w/ double sink seats 4. Barrier-free 4 piece bathroom. Floor to ceiling windows w/ modern Zebra blinds. Includes 1 Parking spaces & same floor storage unit. Amenities include Environmentally Friendly Geothermal Heating & AC, Party Rooms, Modern Fitness Facilities, Bike Room, Same floor Patio with BBQ's. Property Is Conveniently Located Minutes Away From Hwy 403 & Hwy 407, Aldershot GO Station. You will enjoy living in this bright, sleek & stylish suite, a lease opportunity you don't want to miss. **** EXTRAS **** Lease includes 1 parking space and 1 remote. Extra parking posted in mail room. (id:24801)
Royal LePage Real Estate Services Ltd.
11 Shedrow Place
Kitchener, Ontario
Welcome to 11 Shedrow Place, Kitchener - an exquisite end-unit townhouse in the prestigious Huron Village, offering modern living at its finest! This stunning 1759 sqft home, featuring the highly sought-after SUMIT model, boasts three bedrooms, a flex room on the main floor and 2.5 baths. The spacious master bedroom comes complete with a walk-in closet and luxurious 4-piece ensuite, while two additional generously sized bedrooms and second floor laundry provide both comfort and convenience. The main floor is entirely carpet free, featuring beautiful engineered oak hardwood and tile flooring, and an abundance of natural light floods every corner of the home. The unfinished basement, with its desirable lookout feature, presents endless opportunities, whether you envision a home theatre, gym or additional living space. Don't miss this rare opportunity! **** EXTRAS **** This property is perfectly suited for first-time home buyers or investors looking for value. Located within walking distance to a new school, Huron Road and several parks, this townhouse offers the ideal blend of nature and convenience. (id:24801)
Ipro Realty Ltd.
200 Christie Street
Guelph/eramosa, Ontario
LOCATION, LOCATION. Family Friendly Charming Neighbourhood. Fabulous Corner Lot with Circular Driveway for Ample Parking. This Raised Bungalow Features 3+1 bedroom, 2 Bathroom, with Approx 2000SQFT of Finished Living Space. A large 66 x 132 Private Lot is Surrounded by Lovely Trees and Gardens. Just steps away From Green Space, Parks, Schools, and Downtown Rockwood. This open-concept home provides living space for the entire family, with Generously sized bedrooms. Relax in the Lower Level Rec Room with a Pellet Burning Heat source. A 200Amp Electrical panel will allow you to add services such as a Pool or Electric Car Charger worry-free. Truly a Unique Property in an area that blends a Cottage Lifestyle and Modern Convenience. MUST SEE!| (id:24801)
Search Realty
1368 Canfield Street
Oshawa, Ontario
This Property Features An Open Concept Main Floor Layout, Great Size Kitchen With CentreIsland & Dining Area That Offers Direct Access To The Backyard + A Spacious Living Room WithDouble Closets Plus 3 More Bedrooms That Share A 4pc Bath. Lots of Windows Throughout AllowingFor An Abundance of Natural Light To Seep Through! Conveniently Located Near Schools, GroceryElectric Fireplace & Hardwood Floors. Upstairs Hosts The Primary Suite w/ A 4pc Ensuite & Stores, Restaurants, Costco, Hwy 401/407 & More! (id:24801)
Century 21 Leading Edge Realty Inc.
14 St George Street
Chatham-Kent, Ontario
Attention investors! Here is your chance to own a triplex in the growing city of Chatham. Each unit is separately serviced and features 1 bedroom, living room, kitchen, bath and hydro heat. **** EXTRAS **** All ELFS and window coverings, shed (id:24801)
Exp Realty
1346 Oxford Avenue
Oakville, Ontario
Renovation Home, 4+1 Bedrooms, 3 Washroom, Gas Hookup For Bbq, Easy Entertaining. StepTo Public Transit, Schools, And Parks. Moments From Golf Courses Shopping And Qew. **** EXTRAS **** 2 Fridges, Stove, Microwave, Hood Vent, Washer, Dryer, Gas Hookup For Bbq, Window Covers, Garage Door Remote, Garden Shed, PoolExclud (id:24801)
RE/MAX Hallmark Realty Ltd.
54 Boulton Trail
Oakville, Ontario
Located in prestigious Oakville, this stunning 4-bedroom home offers 3.5 bathrooms upstairs plus a fully finished basement with an additional full bathroom. The main floor features a living/dining combined room, family room, an office/den, ideal for remote work. Equipped with top-of-the-line appliances, this home combines luxury with practicality. Boasting an expansive 4,100 square feet of meticulously designed finished living space, this home offers unparalleled comfort and sophistication. Nestled in a vibrant community, its surrounded by top-rated schools, essential amenities, grocery stores, banks, and some of the best restaurants in the area. This sought-after location offers convenience and an exceptional quality of life, making it the perfect place to call home. (id:24801)
King Realty Inc.
5344 Durie Road
Mississauga, Ontario
When Streetsville expanded east of the Credit River in the early 80's even the Mayor of Mississauga wanted in. Now known as East Credit, this exclusive pocket was home to Hazel McCallion until her passing in 2023. A short stroll from the banks of the Credit, 5344 Durie Road is a 4 bed & 4 bath brick home boasting over 4500 sqft of living space (2860 above grade) that's been loved by its owners for 40 years. Facing northeast, with 89 feet of frontage, its mature grounds immediately impress. Entering through a covered front porch, the main floor features large living & family areas, eat-in kitchen, formal dining room, laundry & 2 walk-outs to a gorgeous balcony overlooking a lush and private back yard. There are 4 amply sized rooms & a 4pc bath on the upper lvl - Primary bedroom w/ walk-in closet & 5pc ensuite. Be sure to check out the walk-in linen closet as well! The lower level is massive (425 sqft rec room, 400 sqft great room w/ sliding walk out, 200 sqft workshop w/ its own walk out, 3pc bath). The possibilities with this house are endless, limited only by your imagination. Step up and make it your own! **** EXTRAS **** Prime Location.Walk into historic downtown Streetsville to enjoy all of its terrific restaurants, salons & other amenities. Minutes to 401/407/403 highways, Streetsville GO, Erin Mills Town Centre, Credit Valley Hospital, Heartland, Costco. (id:24801)
Royal LePage Meadowtowne Realty
717 - 3005 Pine Glenn Road
Oakville, Ontario
Beautiful luxurious 1 bed full bathroom condo in Bronte Creek. Suite includes storage locker. Features modern kitchen, brand new stainless steel appliances, granite countertops, high end hardwood flooring and marble ceramics. Close to prestigious schools, Bronte GO station, accessible to transit, Hwy 403, 407 and QEW. Please allow 24hr notice before showing. The current tenant is willing to extend the lease another year, if possible. (id:24801)
Ipro Realty Ltd
36 Elmvale Boulevard
Whitchurch-Stouffville, Ontario
Motivated Sellers! Welcome to this enchanting double lot residence in the sought-after Musselman's Lake community. Nestled on a peaceful cul-de-sac, this meticulously updated home features a spacious open-concept main floor with a chef-inspired kitchen that seamlessly connects to inviting living and dining areas. The main floor also includes three generous bedrooms. Additionally, the newly finished basement offers a separate entrance, two bedrooms, a kitchenette, & a luxurious 3-piece bathroom. With over $200k in upgrades completed in 2022 including exterior stonework, roof, basement & an inviting patio & walkway, every detail has been thoughtfully curated to provide a perfect blend of comfort & style, making this home a true standout. A remarkable feature of this property is its access to the beautiful beach, enhancing your lifestyle with opportunities for recreation & relaxation. Don't miss your chance to own this exceptional home that promises a lifestyle of comfort and tranquility at Musselman's Lake! Schedule your private showing today & experience the magic for yourself! (id:24801)
Royal LePage Terrequity Realty
121 Stauffer Crescent
Markham, Ontario
One of the best Premium End-units and CORNER LOT with Parkview. More than 2000 Sq ft (4 Bedrooms) with very wonderful layout for all bedrooms and other rooms. Most rooms Have Giant Window with Parkview, 2 small cars and 4+ driveway parkings, near parks/schools/public transit/hospital/Highway 7/407/Cornell Community Centre Extras: Tenant Pays Utilities, Internet and Cables, Lawn Care & Snow Removal. **** EXTRAS **** Fridge, Stove, Dishwasher, Washer & Dryer, All Electrical Light Fixtures (id:24801)
Right At Home Realty


