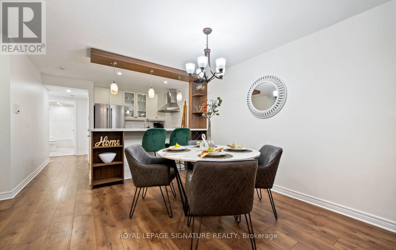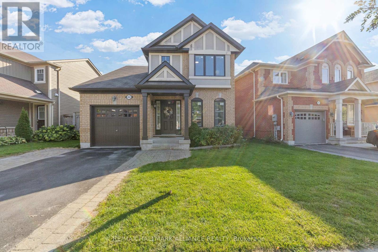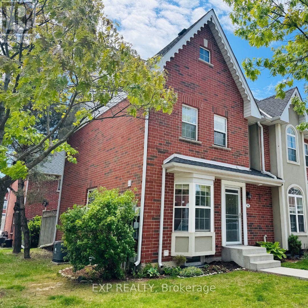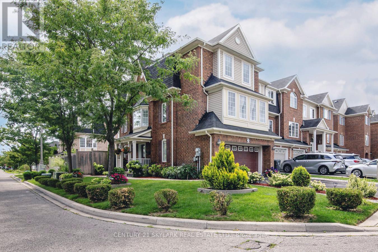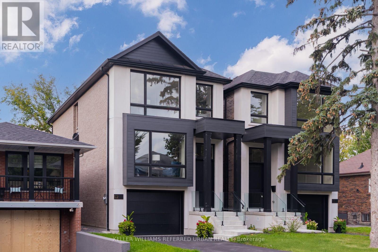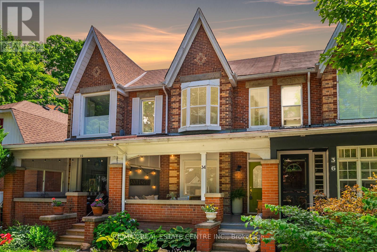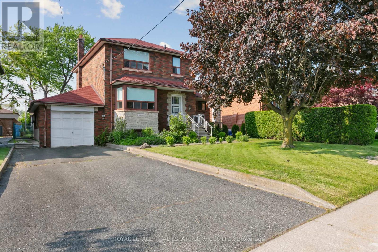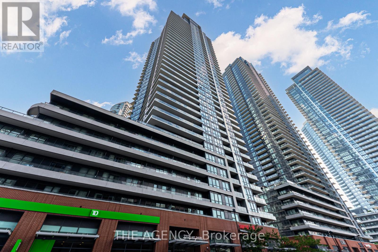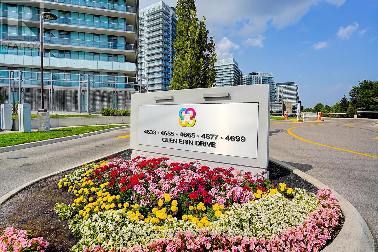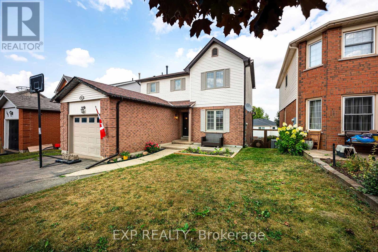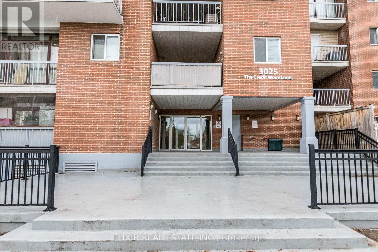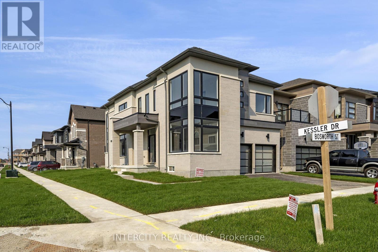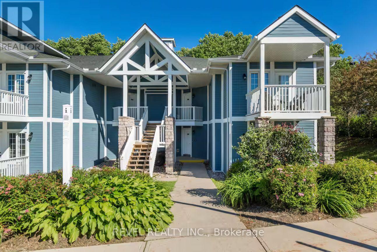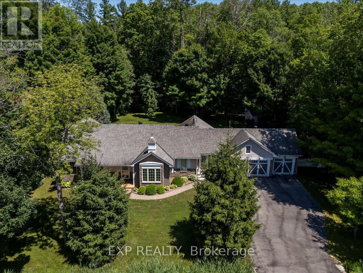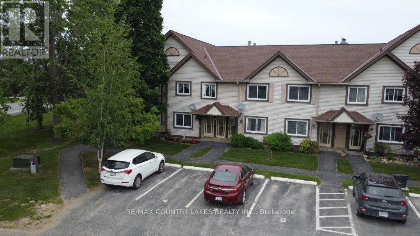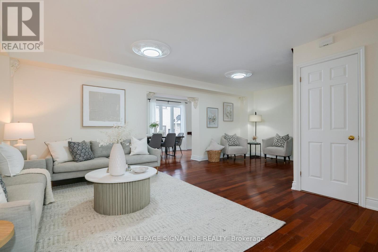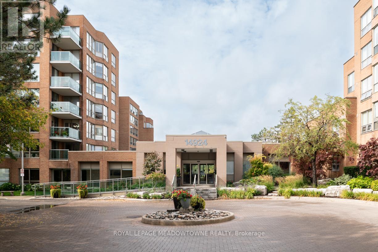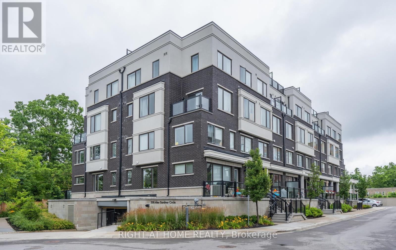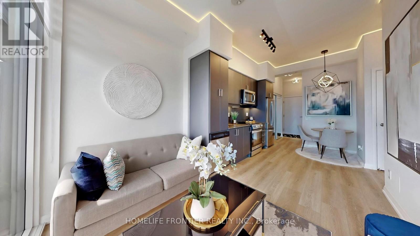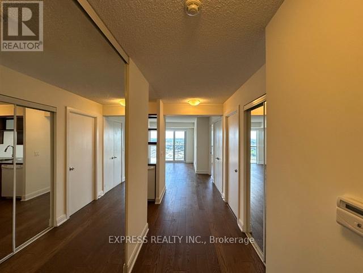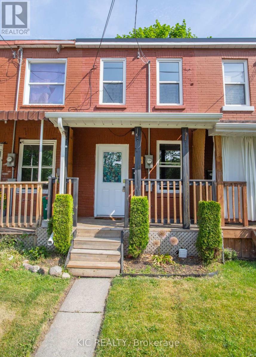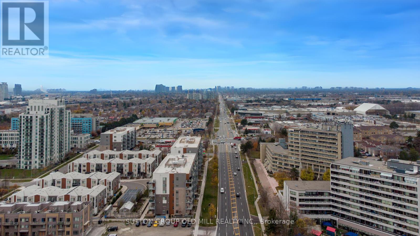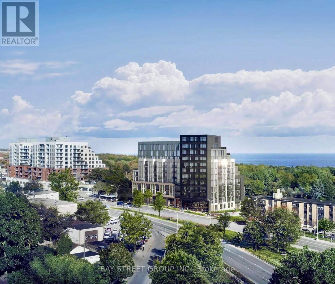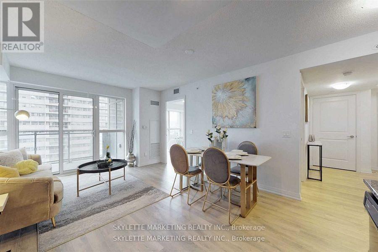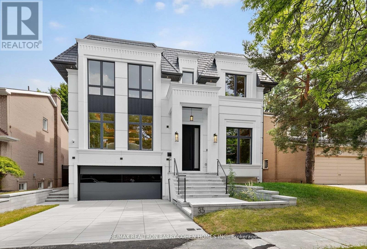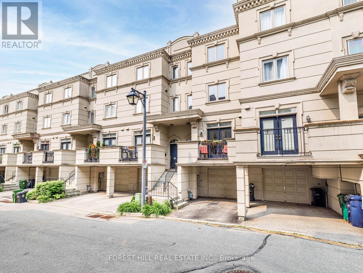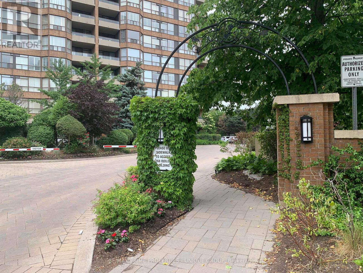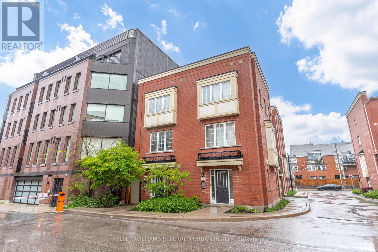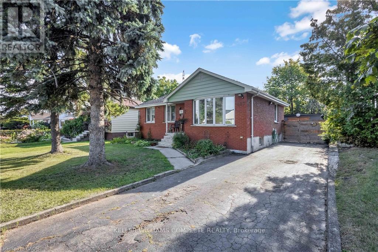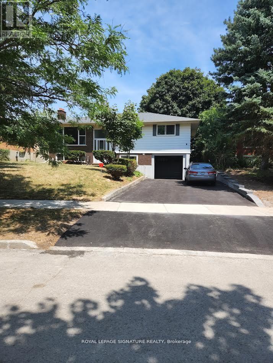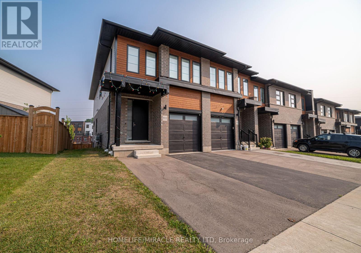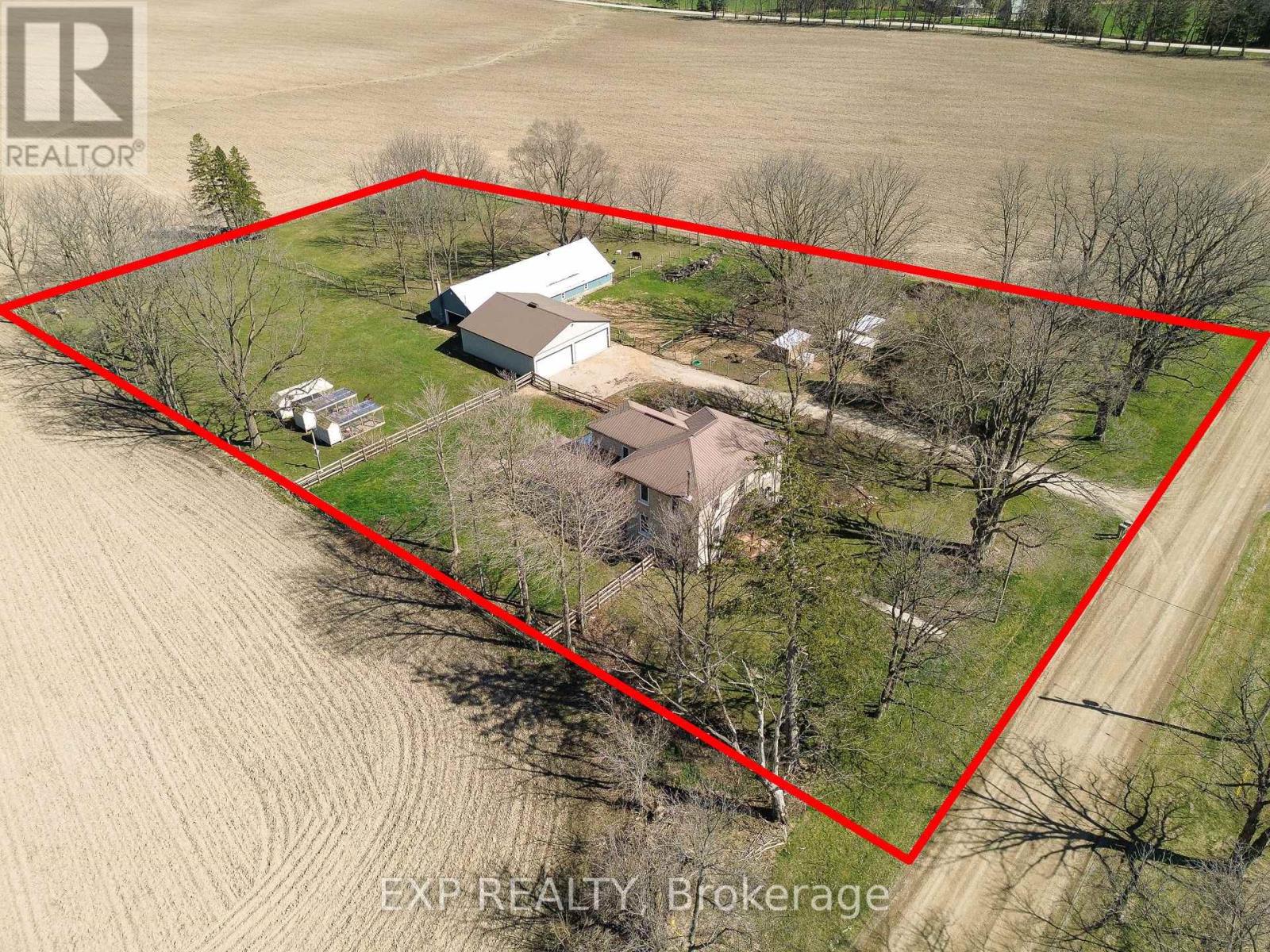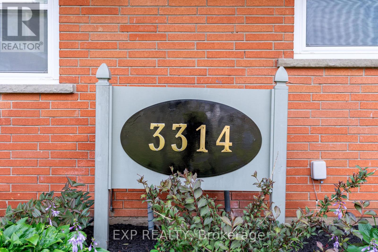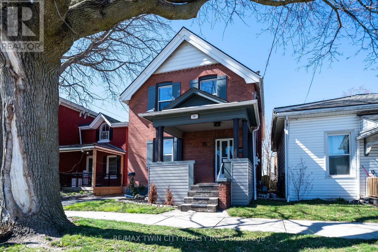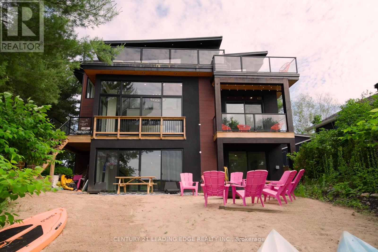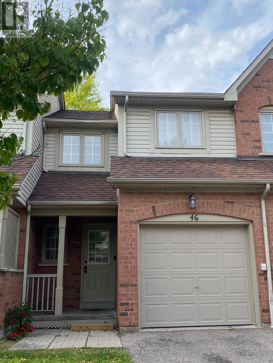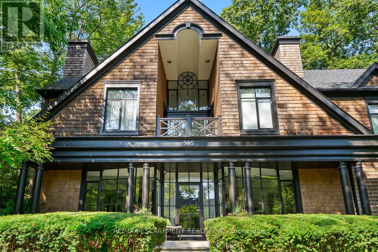2491 Logan Avenue
Oakville, Ontario
Gorgeous 4 Bedroom, 3.5 Bath Home On A Quiet, Family-Friendly Street In River Oaks! Freshly Painted With Glamming Hardwood Floor Throughout. Fabulous Updated Master Ensuite Bathroom. Main Floor Office Perfect For Work From Home. Huge 2nd Floor Family With Fireplace And High Ceiling! High Windows Provides Lots Of Day Light And Ample Space For Family Gathering! Custom Finished Basement With Wet Bar, Full Bath. The Rec Room Comes With Built-In Cabinets And Fireplace. Inground Saltwater Pool And Huge Patio Area. Updated Pump (2024) And Heater (2023) For the Pool! Newer Roof(2016), Doors And Garage Door. Furnace (2019), CAC (2024), CVAC (2023). Extra Long Driveway With No Sidewalk and Easily Fits 4 Cars! The Double Car Garage Comes With Inside Access! Potential For A In-Law Suite W/Separate Entrance. Truly A Gem Should Not Miss! (id:24801)
RE/MAX Aboutowne Realty Corp.
1021 - 1504 Pilgrims Way
Oakville, Ontario
You're in for a treat! Bathed in natural light, this stylishly renovated southwest-corner 3-bed, 1.5-bath Glen Abbey condo blends modern design with everyday comfort. Wide-plank laminate and marble-look tile flow into an open living/dining area with pot lights and a cozy fireplace. The kitchen shines with quartz counters, a raised breakfast bar, crisp white cabinetry, warm woodgrain built-ins, tile flooring, and premium stainless-steel appliances. The primary bedroom offers a custom walk-in closet and sleek two-piece ensuite, while the spa-inspired four-piece bath features a soaker tub and modern finishes. In-suite laundry adds convenience, and an entry pantry plus built-in coat-and-shoe closet keep life organized. Extend your living space on the private balcony with composite wood tiles and walk-in storage. Underground parking completes the package. Surrounded by scenic trails, parks, and playgrounds and within the highly ranked Abbey Park High School catchment, with Pilgrim Wood Elementary nearby this move-in-ready home offers nearly 1,100 sq. ft. of beautifully updated space. Steps to Glen Abbey Community Centre, shops, dining, and Abbey Plaza amenities, with quick four-minute access to the QEW/403. Your search stops here this Glen Abbey beauty checks all the boxes! (id:24801)
Royal LePage Signature Realty
402 Schreyer Crescent
Milton, Ontario
Welcome to this Beautiful, well-cared-for Energy Star home in a quiet and family-friendly neighbourhood. Sitting on a rare premium frontage of over 46 feet, this property offers both space and curb appeal. It's a bright, open-concept main floor with hardwood throughout, with a lovely custom-made kitchen with modern appliances. The layout flows seamlessly to the backyard and garage, making everyday living and entertaining easy. The home has been thoughtfully updated with new windows (2022), California shutters, New stainless Steel Appliances and a remote climate control system for comfort and convenience. Step outside to enjoy the fully fenced backyard with a large wooden deck, perfect for family gatherings or summer evenings and a wide driveway to accommodate more cars. Quiet Family Friendly Street. Walking Distance To School & Parks. Do not miss this opportunity (id:24801)
RE/MAX Hallmark Alliance Realty
223a Beta Street
Toronto, Ontario
Your Luxury Etobicoke Stunner Awaits! Where To Start!? How About The Main-Floor W/ Soaring 11 Ft Ceilings, Gorgeous Custom Wood-Slat Feature Wall, 10x14 Ft Floor-To-Ceiling Sliding Glass Door That Retracts To Approx 250 Sq Ft Terrace Making For An Extraordinary Modern Indoor/Outdoor Living Space. No... Let's Start Upstairs In The Primary Bedroom W/ Walk-In Closet & Porcelain Ensuite. Actually... All Bathrooms & Laundry Room Are Cladded W/ Porcelain And Have In-Floor Heating. Wait... Getting Ahead Of Myself... Let's Start In The Basement Which Also Has In-Floor Heating.... And A Wet Bar... And W/O To The Backyard. Oh... The Backyard! Professionally Landscaped W/ A Cabana That Has Electricity And Heat-Source. This Could Be A Workspace, Play Area... You Name It! Hold On... Back To The House! The Kitchen! Bosch Oven/Stove & B/I Dishwasher, Fischer Paykal Fridge, Aviva Wine Cooler... And A Pot-Filler! Did I Mention The Contemporary Formal Dining/Living Room? Or Two Fireplaces? What About The Exterior W/ Interlock Driveway And Limestone/ACM Facade!? Floating Oak Staircase!? Honestly... You Need To See This Home! I Could Describe How Beautiful It Is... But I Wouldn't Even Know Where To Start! (id:24801)
Keller Williams Referred Urban Realty
64 - 4200 Kilmer Drive
Burlington, Ontario
Welcome to Unit 64! One of the brightest, quietest, and most private homes in the Tansley Woods community due to its rare positioning. This freshly updated end-unit townhome is unique, with neighbours only on one side and a large grassy area on the other, giving it the feel of a detached home but with condo benefits. Windows on three sides (including a rare side window overlooking green space) fill the home with natural light and provide exceptional privacy. Painted throughout (Aug 2025) with new stair carpeting (Aug 2025), new window coverings (Aug 2025), and a new furnace, A/C, and hot water tank (2023), the home shows beautifully. The open-concept main floor flows seamlessly to a private enclosed deck, perfect for entertaining or relaxing outdoors. Upstairs, the primary bedroom features a vaulted ceiling, alongside a full bath and a second sun-filled bedroom. The finished basement adds valuable living space with room for a family room, office, or gym, plus a large laundry area. Enjoy direct access to the newly upgraded park, Tansley Woods Community Centre with pool and library, pickle ball courts, baseball and soccer fields, forested trails, and nearby schools. Convenient to shopping, restaurants, the QEW, and Hwy 407, this rare end-unit combines comfort, lifestyle, and location. Highly sought after community known for it's low condo fees and excellent reputation. Comes with two exclusive parking spaces. (id:24801)
Exp Realty
21 Decker Hollow Circle
Brampton, Ontario
Stunning Executive Townhome Showcasing Modern Upgrades and a Bright, Open-Concept Design. Featuring 2-Car Garage, Hardwood Flooring, Oak Staircases, Pot Lighting, and Built-in speakers throughout. This Home offers Elegance and Functionality in Every Detail. Recent Improvements include a concrete walkway, curbs, and patio, beautifully landscaped yard with a 3-zone sprinkler system with landscape lighting, and extensive interior updates incl. hardwood floors, oak staircases w/upgraded iron spindles, Fresh Painting, Smooth Ceilings and upgraded lighting. Outdoor pot lights, new furnace and A/C installed in July 2020. All hardware, including door knobs, outlet covers, and wall plates, has also been replaced for a fresh, modern finish. Located in a highly desirable neighbourhood close to schools, parks, shopping, dining, and major highways, this home combines style, luxury and convenience with everyday practicality. Bright interiors and beautiful landscaped outdoor spaces create an inviting atmosphere, making this move-in ready home an ideal choice for families and professionals alike. (id:24801)
Century 21 Skylark Real Estate Ltd.
1401 - 120 Varna Drive
Toronto, Ontario
Bright S/W Facing 2 Bedroom corner unit, with L-Shaped Balcony, Perfect for Relaxation. Steps to Yorkdale Subway and Bus Station, Yorkdale Mall, Gourmet Restaurants, Entertainment, Parks, Schools & Unbeatable Urban Convenience Around. Close to HWY 401, 10 min to York University and 30 minutes to Downtown Toronto, U of T, Ryerson. Parking and Locker included. No Pets, No Smoking. (id:24801)
Right At Home Realty
62 Ash Crescent
Toronto, Ontario
Be The Original Owner Of This South-Of-Lakeshore Luxury Stunner! Impeccably Well-Built Custom New Home By Reputable Local Developer W/ Tarion Warranty. Limestone & Brick Exterior. Granite Countertops & Backsplash W/ High-End B/I Fisher Paykel Appliances. Floating Open-Riser Staircase. Skylight In Jaw-Dropping Primary Bedroom Ensuite. Basement Rec Room W/ W/O To Secluded Backyard Oasis. Highly Sought-After Ash Cres W/ Winding Roads & Mature Trees. Swim, Tan & Play In The Sand At Marie Curtis Beach. Steps To Long Branch Go Station, The Lake & Shops/Cafes/Restos On Lakeshore. **EXTRAS** Long Branch Was Once The Muskoka Retreat Away From The City. In The 1800s Toronto's Elite Had Their Cottages Here W/ Some Still Standing Today! Its True What They Say: Life Is So Much Cooler By The Lake. (id:24801)
Keller Williams Referred Urban Realty
34 Zina Street
Orangeville, Ontario
A Love Letter to Yesteryear, Rewritten for Modern Living...Nestled on the "Best Street in Town".. You Already Know.. 34 Zina St Welcomes You! This Circa 1880 Victorian Townhouse with Storybook Gables, Lush Gardens & A Dreamy Covered Porch is Ready for its New Loving Owner. Inside You'll Find Original Pine Hardwood Floors, Soaring Ceilings, Tons of Natural Light, Pot Lights, Designer Light Fixtures, A Vibrant & Functional Kitchen with Custom Cabinetry, S/S Appliances, Chef's Gas Stove, Roughed in Heated Floors...Walkout to El Fresco Dining on New Stone Patio, Over Looking Perennial Gardens with Brand New ( & Super Functional) Work Shop. Upstairs You'll find 3 Bedrooms and 4 pc Bathroom. Primary Features His & Hers Closets with a Huge Custom Bow Window Seat. Walk to Orangeville's Best Cafe's, Boutique's, Theatre, & The Saturday Farmer's Market in Minutes ..Private Parking from Convenient Back Lane Way, Street Parking right in front of property.** (id:24801)
RE/MAX Real Estate Centre Inc.
28 Cornelius Parkway
Toronto, Ontario
Prime Development Opportunity in a Sought-After Location! Attention builders, contractors, and Savvy Ihvestors - This is your chance to secure a Valuable property in one of the area's most desirable neighborhoods. Surrounded by ongoing redevelopment and custom built homes, this property holds exceptional property Value potential. The property is situated on a generous 56 ft x 130 ft lot and offers ample space for a custom build or multi-unit development (subject to approvals, and Zoned RD (f15;a550*5)). Its unbeatable location places you just minutes from major high ways, top-rated hospital, popular shopping centers, and beautiful parks, providing convenience and lifestyle appeal for future homeowners or tenants. With the neighborhood experiencing rapid transformation, now is the ideal time to capitalize this rare opportunity. Whether you're looking to build a luxury residence, a profitable investment property, or hold for future appreciation, this property offers the perfect foundation. Key Highlights: Lot Size: 56 ft x 130 ft Prime location close to parks, hospital, shopping, and major highways. Area undergoing significant redevelopment with numerous new custom homes. Ideal for builders, developers, and investors seeking high-demand locations. Don't miss out -properties like this are in short supply and high demand! (id:24801)
Royal LePage Real Estate Services Ltd.
815 - 2212 Lake Shore Boulevard
Toronto, Ontario
Welcome to Unit 815 at 2212 Lake Shore Blvd W a bright corner unit showcasing serene lake views and unobstructed city skyline vistas.This move-in ready suite has been extensively upgraded, featuring a modernized kitchen and bathroom with a custom quartz countertop island, matching counters and backsplash, new vanity, and sleek contemporary pot lighting. The living space is enhanced with custom roller shades, while the bedroom includes additional custom closet cabinetry for smart storage and style.With 9-foot floor-to-ceiling windows, a spacious open-concept layout, and a private balcony, the home is filled with natural light and designed for both comfort and entertaining.The unit comes with parking and a locker, this residence sits in a vibrant waterfront community, just steps from scenic trails, transit, grocery stores, drugstore, liquor store, cafés, and more. (id:24801)
The Agency
1109 - 4633 Glen Erin Drive
Mississauga, Ontario
Largest Corner 2+1 Den Unit. Bright Unit with Large Windows. Spacious living room and bedrooms. Two Washrooms Including Master Ensuite. Extra Large Den For Your Own Use as an office, dinning area, or even a bedroom. Large Wrapped-Around Balcony with full clear views. One of the Best School Districts with Gonzaga/John Fraser High School. Steps to Credit Valley Hospital. Next To Parks And Public Transit. Walk To Loblaws, Walmart, Nations Supermarkets, Erin Mills Town Centre. 24 Hr Security Plus Excellent Amenities like pool, gym, party room. Comes With One Parking And One Locker. Family oriented neighbourhood with the convenience of everything within a 10 min walk. (id:24801)
Royal LePage Real Estate Services Success Team
581 College Avenue
Orangeville, Ontario
Step into this beautifully updated family home in one of Orangeville's most walkable neighbourhoods, just steps from schools, parks, and downtown. With over 1,486 sq ft above grade plus a finished walk-out basement, this 3+1 bedroom, 3-bathroom home offers an ideal blend of open-concept living and cozy charm. The main level features a bright family room with stylish vinyl plank flooring and a spacious eat-in kitchen that walks out to a new back deck- perfect for BBQs and sunny afternoons. Upstairs, you'll find a generous primary suite with walk-in closet and ensuite, two additional bedrooms filled with natural light, and a modern 4-piece bath. The fully finished lower level offers a second living area with gas fireplace, pot lights, and above-grade windows, along with a 4th bedroom- ideal for guests, teens, or a home office. With updates throughout (flooring, bathrooms, lighting, deck), attached garage, and private fenced backyard, this move-in-ready gem offers comfort, space, and convenience for your whole family. (id:24801)
Exp Realty
336 - 3025 The Credit Woodlands Drive
Mississauga, Ontario
Welcome to an incredible opportunity! This spacious and bright condo features 4 bedrooms & 2 bathrooms, making it perfect for first-time buyers, families, investors, & renovators. With your creative vision, this home offers tremendous potential to become a charming family residence or a smart investment. Property is being sold "as is" and Seller makes no warranties or representations in this regard. Maintenance inclusions are to be verified by the buyer. Exceptional opportunity at an excellent Location: Walking To Woodland High School, University (University of Toronto, Mississauga Campus), Erindale Park, Westdale Mall, Bus Stop. (id:24801)
Elixir Real Estate Inc.
29 Kessler Drive
Brampton, Ontario
Welcome to prestige Mayfield Village! Discover your dream home in this highly sought-after Brightside Community, built by the renowned Remington Homes. This brand new residence is ready for you to move in and start making memories * The Tobermory Model 2556 Sq. Ft. featuring a modern asethetic, this home boasts an open concept for both entertaining and everyday living. Enjoy the elegance of hardwood flooring throughout the main floor, complemented by soaring 9Ft. ceilings that create a spacious airy atmosphere. Don't miss out on this exceptional opportunity to own a stunning new home in a vibrant community. Schedule your viewing today! (id:24801)
Intercity Realty Inc.
2237 - 90 Highland Drive
Oro-Medonte, Ontario
Resort-style living awaits in this fully furnished studio condo, ideally located in the heart of Horseshoe Valley in Oro-Medonte. Available for a one-year lease, this thoughtfully designed unit offers the perfect blend of comfort and convenience with access to a wide range of four-season amenities. Residents can enjoy the exceptional resort facilities including indoor and outdoor pools, hot tub, sauna, fitness centre, scenic walking and biking trails, and a communal fire pit area. Just minutes away, you'll find world-class skiing in the winter, stunning golf courses in the warmer months, and the renowned Vetta Nordic Spa for year-round relaxation. This studio unit features a private balcony, shared laundry with one other unit, a 3 piece bath, kitchenette, and the option to lease an additional one-bedroom suite if desired. Whether you're seeking adventure or tranquility, this vibrant community offers the best of both. **Parking not included** (id:24801)
Revel Realty Inc.
220 Gilwood Park Drive
Penetanguishene, Ontario
Welcome to 220 Gilwood Park Dr in beautiful Penetanguishene, a meticulously maintained bungalow nestled in one of the areas most sought-after estate communities. Surrounded by mature trees on a private, 0.6-acre lot, this home offers the peace, space, and privacy you've been looking for. With over 3,300 sq ft of finished living space, this residence is thoughtfully designed for easy, main-floor living. The bright and airy open-concept layout features vaulted ceilings, crown moulding, and large windows that flood the space with natural light. A stunning stone fireplace adds warmth and character to the living room, while the timeless kitchen boasts granite countertops, generous storage, and a centre island perfect for prepping meals or gathering with friends. Enjoy morning coffee or evening drinks in the spacious screened-in Muskoka room, offering serene views of the lush, fenced yard. The primary suite is a true retreat with walkout access to the deck, a spa-like ensuite with jacuzzi tub, and a walk-in dressing room with built-ins. A second bedroom with private bath provides ideal space for guests, and the laundry tucked into the ensuite makes day-to-day living effortless. Downstairs, a fully finished basement extends your space with a cozy family room, additional bedroom, workshop, and full bath. Located on a street just minutes from Georgian Bay, this exceptional home offers the perfect blend of privacy, community, and convenience. Whether you're downsizing, retiring, or simply craving a slower pace in a stunning setting this is the one. (id:24801)
Exp Realty
4 - 11 Laguna Parkway
Ramara, Ontario
Welcome to 11 Laguna Pkwy, Unit 4! This Quaint One Bedroom Open Concept Condo Features a Movable Kitchen Island, Laminate And Tile Flooring With Room to Relax Inside And Out! Sip Your Morning Coffee On Your Private Patio Overlooking The Waterfront. This Quaint One Bedroom, Waterfront Townhome Offers An Outdoor Swimming Pool, Access To Lake Simcoe From Your Private Boat Dock At Your Back Door. Enjoy Our 2 Private Beaches, Restaurants, Marina and Lots Of Visitor Parking. (id:24801)
RE/MAX Country Lakes Realty Inc.
339 Elmwood Avenue
Richmond Hill, Ontario
Welcome to 339 Elmwood Ave located in the highly sought-after Beverley Acres neighborhood in Richmond Hill top school district! Spacious 4200sqft 6 bedroom home perfect for multigenerational families, offering 4 generously sized bedrooms on upper level, including; impressive primary bedroom w/ 3pc ensuite & walk-in closet; 2nd primary bedroom located on the main level w/ 4pc ensuite; and 6th bedroom in lower level. 1000sqft+ finished basement can be easily converted to 1 or 2 bedroom income generating apartment w/ separate entrance. Major work done on home w/ more than $500k spent on top to bottom renovation + front & rear additions (see feature sheet for more details). Very well maintained home with immense pride of ownership. Large open-concept living space opens up to bright & airy dining room overlooking tree-lined backyard. Functional high-end designer kitchen featuring premium Italian tiles & top of the line appliances. Rare main floor primary bedroom w/ ensuite (or convenient home office). Gorgeous solid wood staircase. Perfectly placed upper level skylight provides a ton of natural light. Spacious 1000sqft+ finished basement offers 6th bed, 3pc wash, rec room, custom laundry, extra storage, solid oak bar & cozy family room. Charming curb appeal, well kept front lawn + mature pine tree & detached garage w/ tons of storage space + paved driveway providing plenty of parking. Create your dream backyard or kick back, relax & enjoy. Access to several premium schools at all levels incl; eligibility for the IB program at Bayview Secondary, AP Program at Richmond Hill HS, French emersion at Langstaff Secondary & private schools; Toronto & Richmond Hill Montessori & Holy Trinity. (See feature sheet for more details!) (id:24801)
Royal LePage Signature Realty
201 - 14924 Yonge Street
Aurora, Ontario
Beautiful, east-facing, one bedroom condo at Aurora Highland Green. Bright, spacious unit overlooks a tapestry of trees. Amenities include an excellent gym with sauna, concierge, party room, library and a car wash. Maintenance fees include all utilities and cable/internet. This well-managed building is a great place to call home. (id:24801)
Royal LePage Meadowtowne Realty
27 Owens Road
New Tecumseth, Ontario
Welcome to this Beautifully Well Maintained Three Bedroom Home, 1,602 sq. ft. Nestled in a Sought After Family Friendly Neighbourhood. Boasting a Large Backyard Lot with Plenty of Room for Kids to Play or Entertaining with Family and Friends. Step inside and Enjoy the Bright Freshly Painted Interior, and Modern Charm of New Hardwood Floors on Second Floor. This Spacious Eat-in Kitchen Features White Cabinets, Kitchen Aid Stainless Steel Appliances, Pots & Pans Drawer, Centre Island, Pot Lights, and Walk out to Backyard. You'll love the Elegant Rod Iron Staircase, Smooth 9 Feet Ceilings, Motorized Window Blinds, and the Convenience of Central Vacuum & Garage Door Access From House. This Home is Move-in Ready! Great Curb Appeal, Long Driveway for 2 Extra Car Parking, Lovely Porch to Enjoy Your Morning Coffee. Don't miss your Chance to Live in a Fantastic Area known for it's Strong Community Feel. Close to Schools, Shopping, Large Park, Nottawasaga Inn Resort, Golf, 10th Sideroad, Hwy 89 & Much More!! (id:24801)
Sotheby's International Realty Canada
15 Country Club Crescent
Uxbridge, Ontario
Welcome to this luxurious 6-bedroom, 5-bath bungaloft, perfectly positioned on an impressive 85 x 205 ft lot within one of Uxbridge's most exclusive gated golf course communities. Offering over 6,000 sq. ft. of finished living space with soaring 10 ft ceilings throughout, this home blends timeless elegance with modern convenience.The main level showcases a chef-inspired kitchen with Sub-Zero and Wolf appliances, walk-in pantry, custom wall units, and a convenient main-floor laundry. Expansive principal rooms flow seamlessly, with spacious bedrooms featuring walk-in closets for ultimate comfort.The fully finished basement offers versatile living and entertainment spaces, ideal for hosting family and friends. Every detail has been thoughtfully upgraded, including stamped concrete walkway, accent walls and ceilings, pot lights, and an EV charger.Step outside to your private backyard retreat, complete with a hot tub, two gazebos, and professionally landscaped grounds perfect for outdoor living and entertaining.With parking for 9 vehicles and a 3-car garage, this home truly has it all.This is a rare opportunity to own a modern, upgraded residence in one of Uxbridge's most sought-after communities. (id:24801)
Royal LePage Urban Realty
34 - 200 Alex Gardner Circle
Aurora, Ontario
Luxury Stackable Townhouse In Demand Locations At Yonge/Wellington. 2Bd and 3Bath Bright Upgraded Unit. Kitchen W/Granite Counter And Stainless Steel Appl. Large Roof Top Terrace. 5 Minute Walk To Go Station, Minutes To Shops,Schools And Transportation. (id:24801)
Right At Home Realty
1001 - 7895 Jane Street
Vaughan, Ontario
Beautiful 1 bedroom REONVATED Condo with a gorgeous view. This one bedroom is move-in readywith 10ft high-ceilings and plenty of natural light, New wide vinyl floors and freshly painted,full size appliances. The bedroom holds a queen size bed and double closet. Spaciousopen-concept floor plan features a large bedroom and 1 bathroom. Fully equipped kitchen withstainless steel appliances with new induction oven. SS Fridge, SS Stove, Built-in Microwave,Dishwasher, Stacked Washer/Dryer. 1 Locker Included. Conveniently located close to VMC Subway &Bus Terminal, Hwy 400/407, York University & a variety of shops & restaurants. 24Hr Concierge,Amenities: Fitness Room, Spa, Party Room, Dining Room, Game Room, Theatre Room. (id:24801)
Homelife Frontier Realty Inc.
2806 - 125 Village Green Square
Toronto, Ontario
**Attention First Time Home buyers!** Amazing 1+Den (Approx 652 Sqft) unit with unobstructed, scenic West views. Laminate flooring throughout featuring an optimized layout with no wasted space. Den separated with mirror sliding doors & storage closets. Kitchen features breakfast bar with granite countertop and extra storage. Large living/dining room with no awkward space. Bedroom features walk in closet with storage solutions and an amazing west view. The separated den is perfect for a home office with additional storage space behind the mirror closet doors or could be used as a guest room. 1 Parking & 1 Locker included! Building amenities include: Concierge, indoor pool, steam room, gym, yoga & dance studio, theatre, billiards, roof top terrace & garden, guest suites, party/meeting room & more! Located just off Hwy 401 and Kennedy, the building is perfectly situated with easy access to highways, GO train, malls, groceries, shopping, entertainment & more! (id:24801)
Express Realty Inc.
112 1/2 Olive Avenue
Oshawa, Ontario
This charming 2-bedroom, 1-bath row home is the perfect starter property, or to rent out as an investment. Ideally located directly across from the beautiful Cowan Park. Inside, you'll find laminate flooring throughout and a bright kitchen featuring stainless steel appliances. The unfinished basement offers plenty of potential for storage or future customization. Conveniently, parking is available just across the street at the park, with a bus stop right out front and all essential amenities nearby. Whether you're a first-time buyer or looking to downsize, this home offers comfort, value, and an unbeatable location. Polyurea flat roof waterproofing done in 2023 with a 10 year warranty. Back bedroom window and Back door 2022. (id:24801)
Kic Realty
103 - 5155 Sheppard Avenue E
Toronto, Ontario
Exceptional Corner Unit Now Available! Step into your perfect new home this vibrant 2-bedroom, 1-bath corner unit that's packed with style and comfort. This unit is a true gem, offering modern living in a prime location. Sunlight pours in through expansive windows, creating a welcoming and cheerful space that feels like home from the moment you walk in. Cook like a pro in the sleek, updated kitchen with top-notch appliances and plenty of counter space for all your culinary creations. Both spacious bedrooms are designed for ultimate comfort and provide the perfect sanctuary for rest and relaxation. Private Parking. Located in a bustling, sought-after neighborhood, you're just steps away from parks, shopping, dining, and more. With public transport nearby, commuting is a breeze. Step out directly onto Sheppard Avenue from your front patio for easy access to transit and all the city has to offer. Whether you're a first-time buyer or looking to downsize, this stunning corner unit is the one you've been waiting for! Water Heater 37.69 a month. Hydro is extra per month. *Public Open House: Sunday August 10th 2pm - 4pm* (id:24801)
Sutton Group Old Mill Realty Inc.
808 - 90 Glen Everest Road
Toronto, Ontario
New South-Facing 1-Bed & 1-Bath Unit With 191 Sf. Terrace @ Merge Condos! Enjoy The Stunning Lake View And Green Space From Both Living Room And Bed Room. Mother Nature & Lake Ontario Will Treat You With Different Scenery Throughout the Four Seasons. Floor To Ceiling Window, Laminate Floor Through Out, Sleek Modern Kitchen With Quartz Countertop, Backsplash, Stylish High Gloss Cabinet, And B/I Ss Appliances. Ttc Services At You Doorsteps To Main/Kennedy Subway Station. Steps To Rosetta McClain Gardens And Waterfront Trail, Close To Grocery Shopping, Restaurant Along Kingston Rd, Bluff Parks And Other Community Resources. 1 Underground Parking Spot And 1 Super Large Locker Included. (id:24801)
Bay Street Group Inc.
609 - 30 Meadowglen Place
Toronto, Ontario
Luxury Suite "Me Living Condos"| 2Br + Den + 2 Full Wr Includes 1 Parking + 1 Locker | Den Is Large Enough To Be 3rd Br, Home Office + Kids Play Area | Ready To Move In Modern + Spacious L-Shaped Kitchen Area | Wide Open Living + Dining W/O To Unobstructed Clear View From Large Balcony | Gorgeous Floor To Ceiling Windows In Living + Dining Room Along W/ 4Pc Ensuite Master Br Which Offers Clear City Views. Quick Easy Access To University Of Toronto, Centennial College, Scarborough Town Centre, Hwy 401, Public Transit, Community Center, Shops, Restaurants And Much More! Don't Miss This Opportunity! (id:24801)
Skylette Marketing Realty Inc.
1210 - 120 St. Patrick Street N
Toronto, Ontario
Live in the heart of downtown Toronto with this stylish 1-bedroom condo that checks every box, steps to the University, surrounded by young professionals, unbeatable transit at your doorstep, and endless amenities including a pool, gym, and more! Enjoy breathtaking CN Tower views, in-suite laundry, a dishwasher for convenience, and the rare bonus of all-inclusive living. Yes, even high-speed internet and cable are covered. This is modern city living made easy, exciting, and totally stress-free! Ideal for students and young professionals who want to live and work in downtown areas. The unit is fully furnished! (id:24801)
Realty Executives Plus Ltd
35 Foursome Crescent
Toronto, Ontario
A Distinctive Luxury Residence Nestled in the Prestigious St. Andrews Locale, This Custom-Built Home Offers 6,774 Sqft. of Refined, Luxurious Interior Living.Thoughtfully Designed for the Modern Family, It Seamlessly Merges Timeless Elegance W/Forward-Thinking Functionality Across 3 Grand Levels.The Striking Precast-Clad Exterior & Expanded Driveway W/Snow-Melt Technology Create Exceptional Curb Appeal, Enhanced by Lush Landscaping & a Spacious 2-Car Garage. A Private, Tree-Lined Backyard W/a Well Appointed Heated Swimming Pool & Cascading Waterfall Offers a Serene Outdoor Escape. The Main Floor Welcomes You W/a Dramatic & Grand 14' Entry Hall, Featuring a Gleaming Staircase & Skylit Ceiling. Just Off the Foyer, a Private Home Office W/Soaring 14' Ceilings, Blt/In Shelving & Custom Lighting Design Offers a Functional Yet Refined Work Environment. Formal Living & Dining Rooms Radiate Sophistication, Showcasing Custom Paneling, Designer Chandeliers, Sconces, & a Sleek Linear Fireplace Framed by Book-Matched Imported European Slabs.The Light-Filled Family Room Features a One-Piece Slab Media Wall W/a 2nd Linear Fireplace & Opens Seamlessly to the Outdoor Living Area.The Designer Kitchen is Appointed W/Dual Islands, Integrated B/I Luxury Miele Appliances, Bespoke Cabinetry, & an Adjacent Servery W/an Additional Fridge Perfect for Entertaining. Upstairs, the Resort-Inspired Primary Suite Boasts a Boutique-Style Dressing Room & a Spa-Caliber Ensuite W/Radiant Heated Flrs. 4 Additional Bedrms Each Feature Their Own Ensuite & Custom Closet, Providing Comfort & Privacy for the Entire Family. A Private Cambridge E-L-E-V-A-T-O-R Services 4 Levels for Effortless Accessibility. State-of-the-Art Technology Enhances Daily Living W/Full Home Automation & 24/7 Surveillance. The Lower Level is an Entertainers Dream, Featuring Heated Flrs T/O, a Stylish Wet Bar W/Wine Cooler, an Expansive Lounge W/Fireplace & Media Wall, a Dedicated Nanny Suite & Direct Walk-Up Access to the Backyard. (id:24801)
RE/MAX Realtron Barry Cohen Homes Inc.
Lower - 20 Faye Drive
Toronto, Ontario
Welcome to this bright and spacious walk-out unit, featuring large windows that flood the space with natural light giving it the feel of a main floor home. Perfect for Couple! A flexible sunroom offers the perfect spot for a home office, reading nook, or hobby area.Conveniently located near Hwy 404 & Finch, this home provides excellent transit access (TTC at your doorstep) and quick connections to Hwy 404/DVP, Hwy 401, and Fairview Mall. Walking distance to Seneca College and close to top-rated schools, its also surrounded by everyday amenities including Fairview Mall, IKEA, Costco, T&T Supermarket, No Frills, restaurants, cafés, gyms, and parks.Nestled in a safe, quiet, and family-friendly neighbourhood, this clean and well-maintained unit is truly move-in ready. Laundry and one parking space included. (id:24801)
Mehome Realty (Ontario) Inc.
33 Clansman Boulevard
Toronto, Ontario
Renovated from Top to Bottom, Uncover the Perfect Opportunity in North York's Coveted Location and Condition! This exquisite 4+1 Bedroom Home is an absolute gem, situated on a premium 52Ft by 120Ft lot in a tranquil neighborhood. The Old Cummer GO Station and Ttc Bus Stop just within walking distance, as well as parks, trails, a plaza, banks, restaurants, and grocery stores, this property is a dream/moving in condition for first time buyer and family. Top-notch schools like A.Y. Jackson Secondary School, proximity to Seneca College, Don Mills Subway, and major highways (401 and 404) add to its exceptional value. All new hardwood through out, Kitchen with granite counter top and back splash, All washroom new. All windows and roof shingle new. Newer driveway and interlock around the property. Don't let this incredible opportunity escape your grasp! Act now and unlock the true potential of this remarkable property. (id:24801)
Homecomfort Realty Inc.
22 Espana Lane
Toronto, Ontario
***HOLLYWOOD PS district & MINS WALKGING TO SUBWAY STATION----------------------Captivating***Elegant & UPGRADES***Luxury***Townhouse In Prestigious Bayview and Sheppard Neighbourhood***Top-Ranked School---HOLLYWOOD PS***Beautifully designed, modern comfort---open concept floor plan and offering 2100 sq. ft of living space and fully finished basement with a cozy room and mud room/gym area---featuring a warm and welcoming atmosphere throughout the home. This home boasts a hi ceiling, main floor 9ft and recently remodelled kitchen with Kitchenaid S-S appliance, quarts countertop and backsplash and extra vanity-cabinetry and a custom dining room table in dining room and seamlessly connecting to an open terrace area for fresh-air and summer bbq. The great room offers space, making it for everyday family living and gathering, easy access to a private cozy backyard. The functional-practical primary bedroom on the 2nd floor provides a w/i closet and updated/spacious 5pcs ensuite. Two additional generously sized bedrooms offer ample natural light and closet, custom-closet, juliette balcony. Relax or entertain on the expansive rooftop terrace with unobstructed views!! The basement features a cozy bedroom, ideal for guests and spacious mudroom or gym and the extra-long garage provides room for storage, a car. Located just minutes from highway 401 with easy subway access and a wonderful Bayview Village Shopping, other amenities!!******Desirable School---Hollywood PS****** (id:24801)
Forest Hill Real Estate Inc.
1517 - 268 Ridley Boulevard N
Toronto, Ontario
Ridley blvd condos - fabulous opportunity to lease a one bedroom plus solarium at Avenue Rd and Wilson Ave. Great stores, restaurants and access to the 401 highway and public transit. Building amenities include 24 hours gate house, outdoor pool, exercise room, sauna, party room, billiard/library room, and visitor parking. Photos taken before tenant moved in. (id:24801)
RE/MAX Prime Properties - Unique Group
68 Raffeix Lane
Toronto, Ontario
As Good As It Gets On Raffeix! Your Stunning Executive 3-Storey Freehold Townhome Awaits! End-Unit Feels Like A Semi! Sun-Filled W/ Plenty Of Natural Light. Modern Open Concept Main-Floor Layout. Spacious Bedrooms Upstairs Each W/ Private Ensuite! Ideally Located In The Heart Of The Highly Sought After Corktown Neighbourhood. Family Friendly & Child Safe Lane. Short Walking Distance To Downtown, Distillery District, Leslieville, Cabbagetown, Beach, St Lawrence Market, Grocery Stores, Restaurants, Coffee Shops, Parks, Aquatic Centre, Schools & Much More. Public Transit Is Only Steps Away. Easy Access To Gardiner Expressway & DVP. Inspection Report Available! Dont Miss Out On This Incredible Opportunity! (id:24801)
Keller Williams Referred Urban Realty
14e - 86 Gerrard Street E
Toronto, Ontario
Stunning Multi-Level 2 Bed, 1 Bath Suite Featuring A Bright Open-Concept Living And Dining Area With Expansive Wall-To-Wall, Floor-To-Ceiling Windows, Hardwood Flooring Throughout The Main Level, And A Large Terrace With A Partially Covered And Enclosed Section Offering Breathtaking Panoramic City Views. This Residence Offers Generously Sized Bedrooms With Ample Storage, An Ensuite Locker, Convenient Ensuite Laundry, And Is Professionally Managed. Ideally Located Within Walking Distance To Transit, Shops, Cafés, Nightlife, Schools, And Allan Gardens, All While Boasting An Exceptional Walk Score Of 98. A Must See! **EXTRAS: **Appliances: Fridge, Stove, Dishwasher, Washer and Dryer **Utilities: Gas and Water Included, Hydro Extra (Electric Heating) **Parking: 1 Spot Included **Locker: 1 Locker Included (id:24801)
Landlord Realty Inc.
487 East 37th Street
Hamilton, Ontario
Step into this charming Macassa neighbourhood bungalow, perfectly blending warmth and functionality. This beautifully maintained home boasts 3+1 bedrooms and 2 full bathrooms, including a separate entrance to the basement. The main level features 3 generously sized bedrooms, a practical 4-piece bathroom, a bright living room with a large bay window, and a cozy kitchen adjacent to a comfortable dining area. The basement offers additional living space with a separate entrance, an extra bedroom, stylish 4-piece bathroom, and an expansive recreational room ripe for creativity. The serene backyard oasis invites relaxation and entertainment, complete with multiple seating areas and a beautifully restored shed/workshop (2016) perfect for hobbyists or simply storing your belongings. Recent updates include a newer AC (2023) and roof (2017), providing peace of mind for years to come. Ideally located near top- rated schools, parks, highway access, and shopping, this home checks all the right boxes for family- friendly living. (id:24801)
Keller Williams Complete Realty
1810 - 15 Queens Quay E
Toronto, Ontario
Functional Layout, Clear View Of Lake Ontario, Overseeing The Pier And Lake. One Of The Most Luxurious Buildings On The Waterfront Intoronto. For The Ultimate In Prestigious Lakefront Living, World Class Amenities, Floor To Ceiling Windows. Concierge Service. Get Whatever You Want,The Waterfront, Shops, Public Transit, Subway, Union Station All At Minutes Walking Range. Spend Lots Money On Renovation Upgrades. Worth Having It. (id:24801)
Bay Street Group Inc.
Main - 406 Tamarack Drive
Waterloo, Ontario
legal, licensed student housing. entire main floor for rent , 1 bedroom with living room .Separate entrance, kitchen, bathroom & laundry, furnished detached raised bungalow, located in a highly sought-after neighbourhood within all universities district, new stove, Very bright large living rm with wall to wall window , Walking Distance to all Universities. It's a Perfect House for young couple or 1 person who enjoy big living space or University student to share with other friends or as your family home. Security Camera, Smoke Detector. Carbon Monoxide detector. students are welcome. 1 Parking included, fully furnished. single Beds + Mattress, Desks, sofa, Dining Table and Chairs. Fridge, Stove, Washer, Dryer. All existing Window coverings and All Elfs . Tenant Pays 40% utilities , Water Heater Rental/Internet/Insurance/Snow Removal/Lawn Care. (id:24801)
Royal LePage Signature Realty
933 Robert Ferrie Drive
Kitchener, Ontario
Just like a model home in doon area. Freehold double driveway corner unit with fully finished walk-out basement. Easy access to 401. Over 2600 sq ft of living space. Double driveway and above average entry door. Hardwood and tile in main floor. Kitchens has extended cabinetry, beautiful color combination & slow closing doors. Quartz countertops throughout. Wall mount vanities throughout. 2nd floor laundry. Master bedroom with him & her walk-in closets. Double sink ensuite with glass shower. A loft is a bonus room for gaming and entertainment. Side windows helping floods of light in the entire house. Fully finished legal walk-out basement with 3 pcs bathroom to enjoy your movie nights with surround sound, popcorns and drinks. Vinyl floor with matching stairs and fully finished storage space in basement is just another bonus. Oversized sliders to walk out to fenced yard that has foundation already poured in for a deck. In short, this house is an excellent house to start your family. (id:24801)
Homelife/miracle Realty Ltd
3892 Lewis Road
Thames Centre, Ontario
Prepare to be captivated by this meticulously renovated 2 storey detached home, offering over 3437sqft of luxurious living space. No detail has been overlooked in this top-to-bottom transformation, boasting brand new electrical & plumbing systems, a new high-efficiency HVAC, & water filtration system. Step inside to discover new engineered hardwood throughout, beautifully renovated main floor & into a a stunning new kitchen. This culinary haven features exquisite quartz countertops, top-of-the-line stainless steel appliances, & soaring high ceilings that enhance the sense of space & light perfectly. Gather around the warmth of the new wood-burning fireplace in family room/den on chilly evenings, creating a cozy & inviting atmosphere. This exceptional home offers 4 spacious bedrooms plus 2 versatile dens, providing ample room for a growing family, home offices, or hobby spaces. Enjoy the outdoors on the new decks, perfect for entertaining or simply relaxing and taking in the serene surroundings. New triple-pane windows & exterior doors ensure energy efficiency & tranquility throughout the home. New electrical light fixtures illuminate every corner with modern style. The expansive 2.5-acre property is a true paradise for those seeking space & versatility. Animal enthusiasts will be delighted by the insulated barn with upgraded electrical & 9 stalls, along with 4 well-maintained pastures newly fenced (id:24801)
Exp Realty
2 - 3314 Menno Street
Lincoln, Ontario
Discover the charm of one-level living in this delightful condo, perfect for first time buyers, those looking to downsize or investors. A cozy yet functional space of 467 square feet is awaiting your personal touch. 1 bedroom, 1 bathroom, features large windows (2023) flooding the space with natural light. Additional storage options in the unit's crawl space and the basement storage locker within the complex.Heating and water bills won't add to your worries, as they're conveniently included in the condo fees. Unit is heated with water radiators >>Love cooking with fresh ingredients? Foodland in Vineland is less than a 600-meter stroll away plus a number of fresh food markets offering freshly picked produce. If nature and open spaces are more your scene, the nearby Vineland Neighbourhood Park, just a short 400-meter jaunt, offers a leafy escape for those morning jogs or leisurely weekend picnics. Not only is this condo close to practical amenities like a library and a school, but you'll also find charming cafes and farm-fresh stores peppered around, ensuring you're never far from a cozy book read or a fresh cup of Joe. Easy access to the QEW and the surrounding community. Perfect for individuals or couples seeking a blend of convenience and simplicity, this condo presents an unbeatable opportunity to own a slice of Vineland's serene lifestyle. **Why not make this lovely space your own little nook in the heart of a vibrant community? (id:24801)
Exp Realty
A - 76 Richmond Street
Brantford, Ontario
Very clean and well updated 2 bedroom upper unit featuring an abundance of natural light. Offering in suite laundry, newer appliances and located in a central location of Brantford. No backyard access, but does offer a nice front porch. Street parking only. $1,750 per month, plus hydro and water. Gas included in monthly rent. Credit check and references required with rental application. (id:24801)
RE/MAX Twin City Realty Inc.
34 Ottawa Avenue
South River, Ontario
Welcome to 34 Ottawa Avenue, an extraordinary newly built waterfront retreat nestled on the pristine shores of Forest Lake in the charming community of South River in Parry Sound. This rare offering is more than just a waterfront home, it's a fully operational short-term rental business with a proven track record of impressive income, making it ideal for investors and lifestyle seekers alike. Designed with both comfort and luxury in mind. This expansive modern residence accommodates up to 14 guests, making it perfect for large families, vacation groups, or rental clients seeking an unforgettable lakeside getaway. Inside, you'll find a stunning modern layout, high-end finishes such as leathered countertops, 20' ceiling height with floor-to-ceiling fireplace, and ample space for entertaining and relaxation. Step outside and immerse yourself in the natural beauty that surrounds you. The property boasts clean, clear water ideal for paddleboarding, swimming, and boating, along with a private sandy beach where guests can unwind and enjoy the serenity of lake life. The second-story lounge decks provide the perfect vantage point for taking in panoramic views of Forest Lake, an unforgettable backdrop for morning coffees or evening sunsets. Whether you're looking to expand your investment portfolio with a thriving, high-performing vacation rental or seeking a luxurious family compound on the water, 34 Ottawa Ave. delivers both lifestyle and income in one exceptional package. Don't miss this opportunity to own a one-of-a-kind waterfront gem with endless potential. (id:24801)
Century 21 Leading Edge Realty Inc.
46 - 5950 Glen Erin Drive
Mississauga, Ontario
Interior Features- Upgraded luxury vinyl flooring (living/dining room, kitchen, bedrooms, hallways and stairs) ceramic tiles bathroom, stainless steel and black appliances, central air conditioning, central vacuum, replaced water heater 2022, replaced furnace 2025. Warm, cozy, and filled with natural light, perfect for families or professionals. Ideally located near top amenities including Erin Mills Town Centre, Credit Valley Hospital, grocery stores, schools, restaurants and more- convenient access to public transit, and major highways 401/403/407 making commuting a breeze. Backyard that opens directly to a park, ideal for families with young children. Private garage and driveway parking for added convenience. Vacant, available immediately. Tenant to pay all Utilities (id:24801)
Century 21 Skylark Real Estate Ltd.
1533 Rometown Drive
Mississauga, Ontario
AN ABSOLUTE MUST SEE! This is more than a home, it's a grand-scale experience! Modest from the outside exploding into an incredibly expansive, 3000 sq ft of fully reimagined living space that simply cannot be captured in photos! Jaw-Dropping Scale. Unmatched Luxury. Custom-crafted with incredible attention to detail by Baeumler Quality Construction. Perched on an oversized 70 x 110 ft private lot, facing serene gardens, a lush tree-filled park and the Toronto Golf Club. Located in the prestigious Orchard Heights neighbourhood, showcasing soaring vaulted ceilings, a dramatic 17 ft porcelain tile fireplace feature wall, an expansive kitchen with a massive island great for entertaining, luxurious Cambria countertops, and designer cabinetry that flows seamlessly into a gorgeous living and dining area. Four oversized bedrooms, plus a fifth bonus room that can be used as a guest suite, home gym, art studio etc. Every room in this home feels spacious, open, and is thoughtfully designed. The primary suite is a luxurious retreat and spa-like experience featuring a Jason Brand Microsilk Hydrotherapy and Whirlpooltub, Cambria quartz, heated floors, and Toto bidet! This spectacular home is enhanced by custom finishes, massive windows, and top-tier craftsmanship, from herringbone custom hardwood to floating glass stairs and premium blinds. Step outside to a sprawling, private backyard oasis on a pool-sized lot that is perfect for entertaining. Complete with a huge bi-level deck and roof overhang that invites endless enjoyment. See it in person to believe it! Schedule your private tour today this one will leave you speechless! Upgrades: 17ft vaulted ceilings, skylight, recessed lighting throughout, 200-amp electrical panel, Triple driveway, 7 parking spaces, 34 water line, EV charger, Custom 42 front door, Upper garage storage, New subfloor, Modern mechanicals and Luxury vinyl plank in the basement, 6 spray foam insulation, Custom designer lighting, Insulated garage door. (id:24801)
Property.ca Inc.
905 Sangster Avenue
Mississauga, Ontario
Completely remastered & set in prestigious Lorne Park Estates, this award-winning home combines modern Cape Cod finishes w/contemporary elegance. Relish in the exclusive amenities of this private enclave w/access to 40 acres of preserved forest, tennis/pickleball courts, trails, beach access & playgrounds. Offering 6,000+ sqft of liveable space, this home highlights floor-to-ceiling glass walls & expansive windows showcasing panoramic views of the landscaped grounds while flooding the interiors w/natural light. Chef-inspired kitchen w/premium appliances & lrg island opens to bright living areas. Luxurious primary suite offers a private sundeck, spa-like ensuite & dual w/i closets. Third level loft adapts as an office, studio or guest retreat. Finished w/u basement provides spacious living & entertaining space. Outdoors, terraces & gardens create serene settings to unwind. This prestigious homes accolades include Toronto Life's Best New House & an urban design award from Mississauga. (id:24801)
RE/MAX Escarpment Realty Inc.



