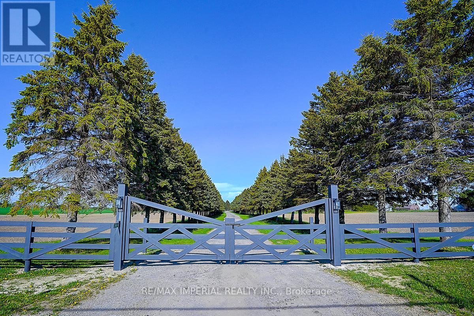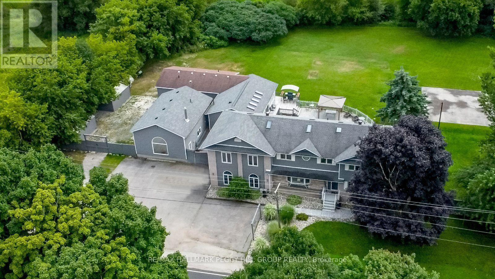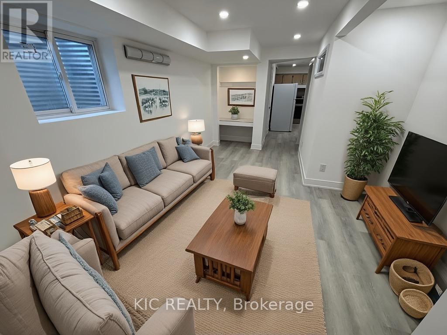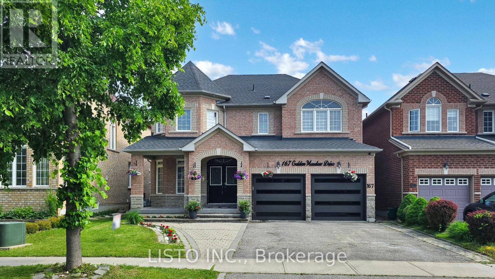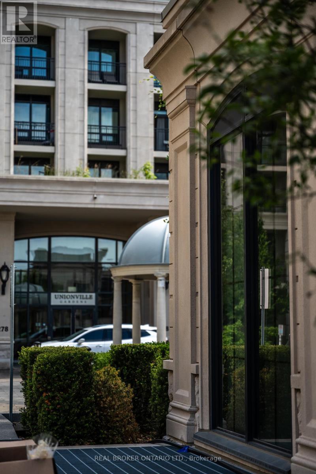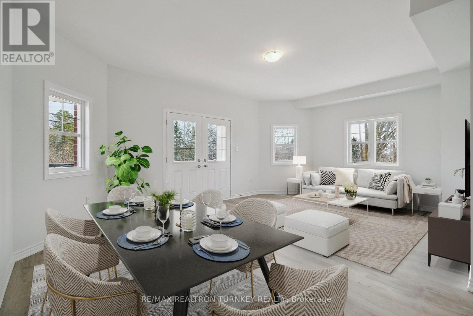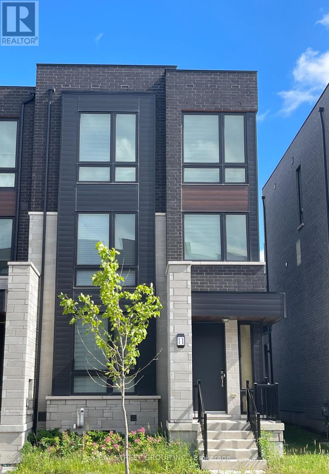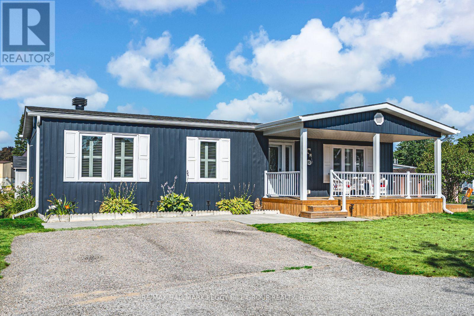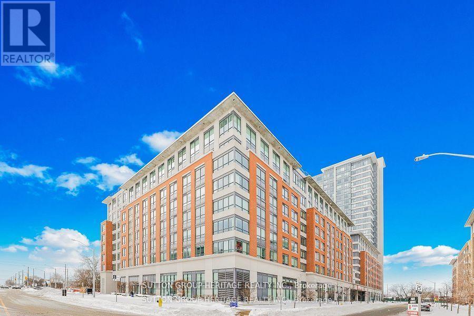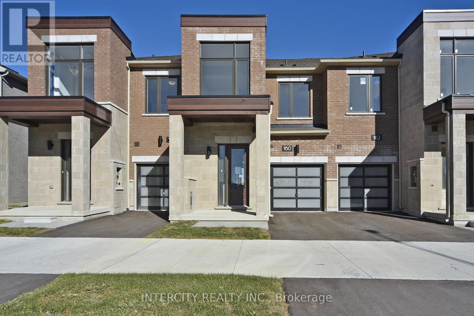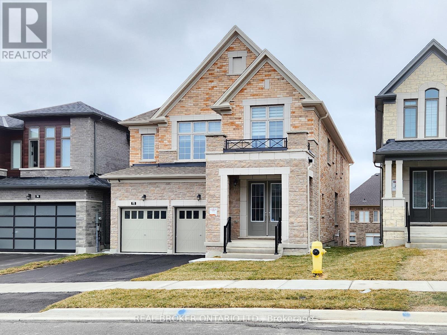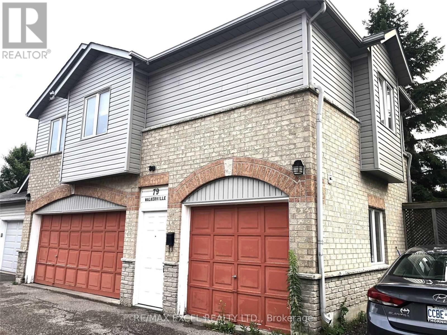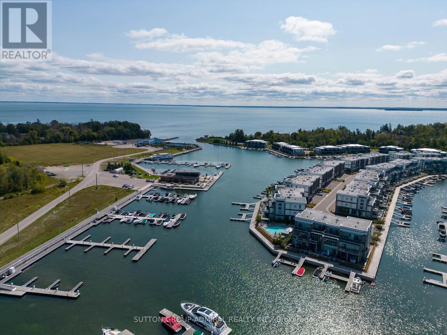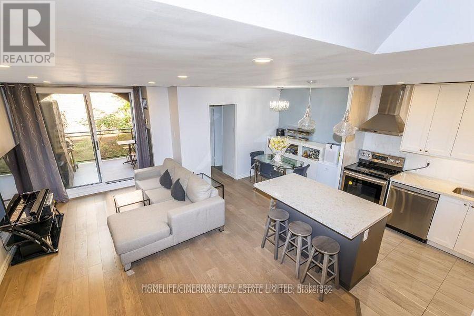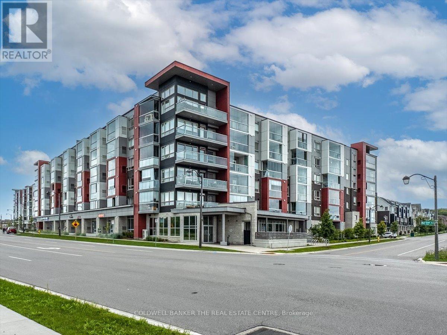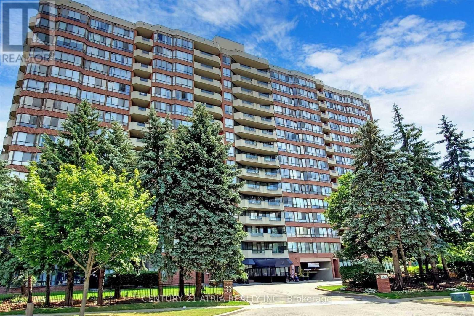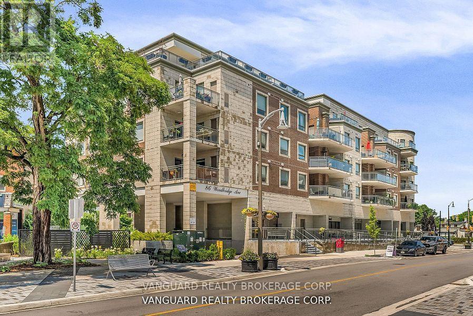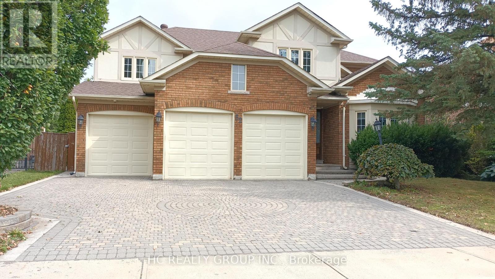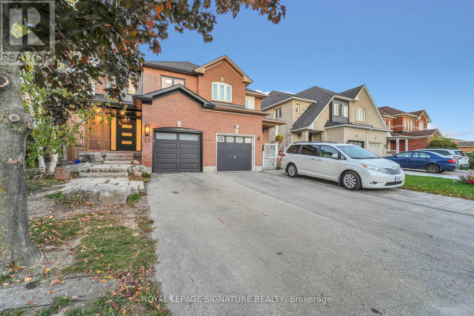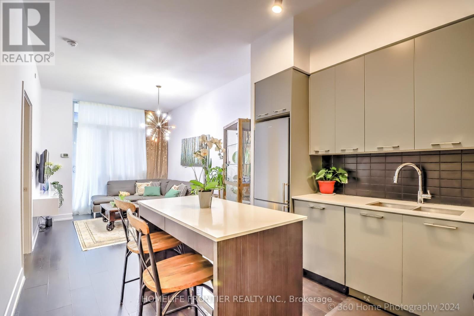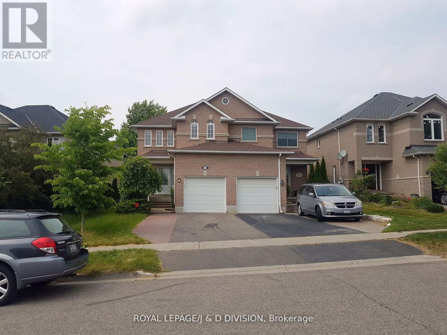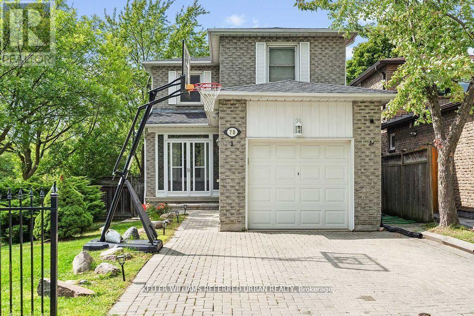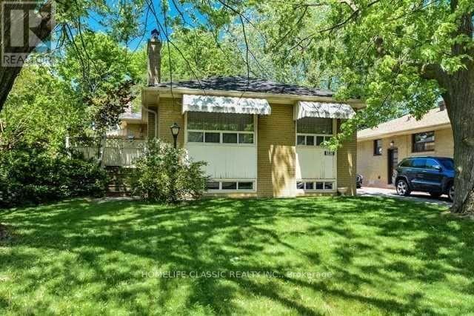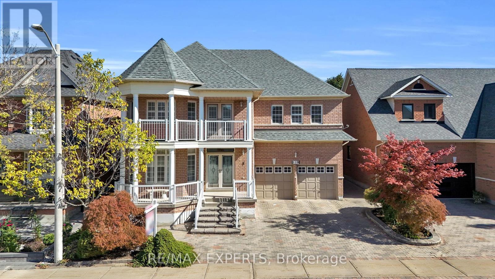13969 Kennedy Road
Whitchurch-Stouffville, Ontario
Rare 45.42-Acre Property in Prime Stouffville Location. Endless Potential! Welcome to 13969 Kennedy Rd, a unique opportunity to own over 45 acres of flat, clean farmland with a private pond, ideally situated at Bloomington and Kennedy. Just 10 minutes to Richmond Hill, Markham, Hwy 404, and GO Train. Perfect for farming, future development, or specialized use such as AirBnB, church, temple, school, senior residences, or event venue.This gated property features a tree-lined driveway, 3-car garage, and a well-built home with 10-ft ceilings on the main floor. Enjoy traditional wood coffered ceilings in the office, living, and family rooms. The family room walks out to a large west-facing deck overlooking your own pond, perfect for sunsets and quiet retreats.Main floor includes a primary bedroom and a separate guest/nanny suite with its own 3-piece ensuite. The finished walkout basement offers 5 bedrooms, 4 bathrooms, and a kitchen.Zoning and land size offer flexibility for multiple uses (buyer to verify). A rare mix of space, location, and opportunity, don't miss out. (id:24801)
RE/MAX Imperial Realty Inc.
1923 10th Line
Innisfil, Ontario
MULTI-GENERATIONAL ESTATE ON 1.3 ACRES WITH OVER 8,400 SQ FT, SEPARATE LIVING QUARTERS & RESORT-STYLE AMENITIES! This exceptional property, located just outside the charming community of Stroud, offers serene country living and city convenience. This property features over 8,400 sq. ft. of finished living space, including a fully finished main house, a pool house, and separate studio space, each complete with its own kitchen. The main house features a warm and elegant interior with 5 bedrooms, 4 bathrooms, updated flooring, and a desirable layout with multiple walkouts, perfect for entertaining. The kitchen boasts butcher block counters, white cabinets, and stainless steel appliances. The second floor primary suite impresses with a private entertainment area, sitting area with a fireplace, private balcony, office area, and ensuite with walk-in closet and in-suite laundry. The lower level is highlighted by a traditional wooden wet bar and spacious recreation room. Ideal for extended family, the pool house features exotic tigerwood flooring, skylights, a wall of windows overlooking the pool, a spacious living room with vaulted ceilings and a wet bar, a full kitchen, 2 bedrooms, and 2 bathrooms. The pool house also has a 690 sq. ft. basement with plenty of storage and its own gas HVAC and HWT. The bonus studio space welcomes your creativity and offers an open-concept design. Enjoy an in-ground pool, expansive stamped concrete patio, multiple decks, and plenty of green space for family events and activities. Additional amenities include a paved area for a basketball court and an ice rink, exterior lighting, a sprinkler system, and 2 storage sheds. The property has 800 Amp service and a side gate offering access to drive to the backyard, which is the perfect spot to park the boats or toys. This multi-residential #HomeToStay is perfect for those seeking privacy and endless entertainment possibilities. (id:24801)
RE/MAX Hallmark Peggy Hill Group Realty
Lower Level - 213 Equator Crescent
Vaughan, Ontario
Newly fully renovated and spacious 2-bedroom, 2-bathroom basement apartment available for long-term lease in the highly desirable Maple area of Vaughan . This bright unit includes a spacious master bedroom, open-concept kitchen, family room, ensuite laundry, in-house storage, central heating and cooling, and two large renovated bathrooms with a glass shower. It features a private entrance, one dedicated driveway parking (deep driveway space potentially suitable for two cars parked one behind the other), front and backyard access, and is located in a quiet, family-friendly neighbourhood close to Cortellucci Vaughan Hospital, Discovery Public School, public transit, Vaughan Mills, Canadas Wonderland, community centres, major highways, and all essential amenities. Utility and services charge: 1/3 of all bills (approx $120-$150). Vacant and fully renovated for immediate occupancy. No pets. No smoking. Credit check and proof of income are required. Tenant and cooperating broker to verify all room measurements. Landlord and landlords agent do not warrant the retrofit status of the basement. (id:24801)
Kic Realty
167 Golden Meadow Drive
Markham, Ontario
Discover this beautifully upgraded and meticulously maintained family home in the highly sought-after Wismer Community! Offering 9-foot ceilings on the main floor, this move-in-ready gem exudes warmth and elegance throughout. The spacious kitchen is a chefs dream, featuring quartz countertops, modern tile flooring, a stylish backsplash, and a breakfast area that opens to the backyard, ideal for both daily living and entertaining. The inviting family room, with large windows, pot lights, and a cozy gas fireplace, is perfect for quality time together. The fully finished basement adds incredible value with a large living area, open-concept kitchen with stainless steel appliances, private laundry, two bedrooms, and a 3-piece bath, perfect for extended family or guests. Located on a quiet street, just steps from top-ranked schools, parks, transit, and essential amenities, this home combines comfort, convenience, and style. Recent upgrades include a new furnace, zebra blinds, and garage doors (2024), A/C (2019), and roof (2021). With quick access to Hwy 407 and 404, this is an exceptional opportunity you wont want to miss! (id:24801)
Listo Inc.
332e - 278 Buchanan Drive
Markham, Ontario
Welcome to Suite 332E at Unionville Gardens a bright, north-west facing 1-bedroom, 1-bath condo with a private balcony in one of Markham's most desirable and luxurious communities. Located in a modern 8-storey building completed in 2018, this thoughtfully designed unit has 9' tall ceilings and offers a smart, open-concept layout that maximizes space and natural light. The kitchen features modern finishes and a custom island, perfect for cooking, dining, or entertaining. The spacious bedroom includes ample closet space, complemented by a stylish 4-piece bathroom and in-suite laundry. Positioned conveniently close to the elevator, this suite is as practical as it is comfortable. Unionville Gardens is more than just a residence it's a lifestyle. The building offers exceptional amenities including a rooftop deck, Thai-Chi garden, indoor pool, yoga studio, sauna, gym, party room, guest suites, & so much more. For added enjoyment, residents also have access to a ping pong room, karaoke room, and a welcoming concierge with 24-hour security. Visitor and owner parking are both available for your convenience. Perfectly situated in the heart of Unionville, you're just steps from top-rated dining like Sansotei Ramen and Five Guys, and a short drive to grocery stores including T&T Supermarket and Lucky Foodmart. Enjoy nearby green spaces like Too good Pond Park, shopping at Unionville Mews and Markham Town Square, and excellent access to schools, including Unionville High School and Toronto Art Academy. Commuting is a breeze with close proximity to transit and major highways. Whether you're a first-time buyer, investor, or down-sizer, this unit offers strong rental potential, steady appreciation, and the chance to live in a vibrant, amenity-rich community. Book your private showing today! *1 rental U.G. can be transferred to buyer on completion. Additional parking spots available for rent/purchase.* (id:24801)
Real Broker Ontario Ltd.
2 Ravenscraig Place
Innisfil, Ontario
Welcome to 2 Ravenscraig Lane, Cookstown, Where Comfort Meets Community! Discover the perfect blend of modern living & small-town charm in this stunning brand-new 4-bedroom, 3-bathroom detached home, built by the highly reputable Colony Park Homes. Situated on a prime corner lot in a thriving new community in Innisfil's desirable Cookstown area, this thoughtfully designed residence offers over 2,000 sqft of bright, open-concept living space ideal for families, professionals, or anyone craving more room to live, work, & entertain. The spacious main floor features durable vinyl flooring, a large modern kitchen with breakfast area & walk-out to the balcony, & a sun-filled living/dining room combo made for memorable gatherings. Upstairs, you'll find 3 generous bedrooms including a primary retreat with a walk-in closet & ensuite offering the ultimate in comfort and privacy. The home also includes a partially finished basement, rough-ins for a bathroom and laundry, and a detached double garage providing parking for up to four vehicles. But this home is more than just beautiful, it's functional & low-maintenance, with a POTL fee that covers snow removal, garbage collection, visitor parking, and street lighting making everyday life easier & more enjoyable. Why Cookstown? Cookstown is one of Simcoe County's hidden gems, known for its quaint charm, vibrant local shops, community events, & unbeatable convenience. You're just minutes from Hwy 400 & 89, making commuting a breeze. Spend weekends golfing at nearby courses, exploring parks & trails, or enjoying the local recreation centre, top-rated schools, & family-friendly atmosphere. It's a place where neighbours know your name & community truly matters. Don't miss this rare opportunity to own a brand-new home in a growing, family-oriented community where lifestyle & location come together. Whether you're a first-time buyer, upsizing, or investing 2 Ravenscraig Lane is ready to welcome you home! (id:24801)
RE/MAX Realtron Turnkey Realty
11 Rumney Street
Markham, Ontario
Modern and spacious end-unit freehold townhome featuring 4 bedrooms, 5 bathrooms, a double garage plus 2 additional parking spaces (total 4). Built in 2019 with 2447 Sqft. Highlights include hardwood floors and numerous pot lights on the second floor, a gourmet kitchen with quartz counters, centre island, and stainless steel appliances, and a finished basement with a 4-pc bath. Enjoy a large balcony perfect for outdoor relaxation. Located in a highly sought-after area at Elgin Mills & Woodbine, close to top-ranked schools (Victoria Square P.S., Richmond Green S.S., St. Augustine CHS), Hwy 404, restaurants, Costco, Home Depot, and shopping plazas. A perfect blend of comfort, style, and convenience! Photos are from a previous listing for reference only. (id:24801)
Bay Street Group Inc.
10 Nettles Cove
Innisfil, Ontario
FULLY RENOVATED BUNGALOW IN AN EXCEPTIONAL ADULT LIFESTYLE COMMUNITY WITH RESORT AMENITIES AT YOUR DOORSTEP! Start your day at 10 Nettles Cove with coffee on the updated covered front porch, a leisurely walk to one of the two pools for a morning swim, and plans for an afternoon filled with friends, laughter and everything this adult lifestyle community has to offer. An on-site mall gives you a drugstore, cafe, variety store, salon, clothing shop and foot-care clinic right in the neighbourhood. Three clubhouses host ballrooms, kitchens, fitness facilities, games rooms, libraries, two heated outdoor pools, laundry facilities, dart boards, indoor/outdoor shuffleboard, indoor/outdoor pickleball, trails, garden plots and a woodworking shop, along with a full calendar of clubs, theatre, dances, card nights and social events. Just 10 mins to South Barries shopping and GO Station and 15 mins to Innisfil Beach Park, this renovated one-level home is designed for low-maintenance, worry-free living. The navy blue exterior with crisp white shutters, updated covered front porch, newer rear deck, custom-built shed and two newer storm doors sets a polished tone. The open-concept layout features neutral paint tones, tasteful finishes throughout, California shutters, pot lights, and updated flooring. The kitchen impresses with stainless steel appliances, white cabinetry, a large island with pendant lighting and quartz countertops that extend up the wall as backsplash. Three well-sized bedrooms include two with custom closets and built-in cabinetry, and a third with built-in cabinetry and a clothing rod. A versatile den/office and two updated 4-pc bathrooms, including one with a dual vanity and large glass-walled tiled shower, complete the layout. Updated insulation keeps things comfortable year-round, while the driveway is scheduled to be re-surfaced this fall, making this meticulously maintained #HomeToStay a standout for those ready to live their golden years to the fullest. (id:24801)
RE/MAX Hallmark Peggy Hill Group Realty
267 - 1 Sun Yat-Sen Avenue
Markham, Ontario
6 Years Old Life Lease Senior Residence 55+ By Mon Sheong Foundation 720 Sq.Ft. South View One Bedroom + Den Unit With One Bathroom. First Owners. 24/7 Security On-Site. Emergency Response Service. Excellent Recreational Facilities And Social Programs. Pharmacy, Clinic, Mahjong Room, Ping Pong Table, Karaoke Room, Exercise Room, Cafeteria/Restaurant, Shuttle Bus Service To Supermarket & More. Bright Southern Exposure. Roof-Top Patio. *One resident must be 55+ age and second one 18+. Buyer can be any age* **Basic Internet & TV package included** (id:24801)
Sutton Group-Heritage Realty Inc.
160 Mumbai Drive
Markham, Ontario
Brand-New Freehold Luxury Traditional 2-Storey Townhome. Built by a reputable builder Remington Homes. Beautiful Brick and Stone Exterior. Spacious well designed interior unit " The Cardinal " features 1,715 Sq. Ft. as per Builder's Plans. 9' ceilings on main and second floors. Granite counters in kitchen and washrooms. Hardwood on ground floor. Extra height kitchen cabinets plus kitchen island. Freestanding tub in primary ensuite. Finished Rec room in the basement with a 3-piece washroom for your convenience. Over $19K in upgrades (Level 2 upgrade kitchen cabinets, optional flash breakfast bar, upgraded hardwood on main floor including kitchen, upgraded stairs and pickets, oak basement stairs. This subdivision is next to Aaniin Community Centre, schools, major highways, transit routes, 2,000 km Nature Trails, gold clubs. Flexible closing available (30, 60, 90 days). (id:24801)
Intercity Realty Inc.
72 Kentledge Avenue
East Gwillimbury, Ontario
Experience Upscale Living In This Stunning 1-Year-New 4-Bedroom, 4-Bathroom Detached Home For Lease In The Highly Sought-After Holland Landing Community Of East Gwillimbury. This Lease Includes The Main & Second Floors Only; The Basement Will Be Occupied Separately By The Landlord With A Walk Out Basement Entrance. Featuring 9 Ceilings And Hardwood Flooring Throughout The Main Level Which Offers An Open-Concept Layout Designed For Modern Living. The Gourmet Kitchen Boasts An Extra-Large Centre Island, Ample Counter Space, And A Sun-Filled Large Breakfast Area Perfect For Starting Your Day. The Spacious Family Room Is Enhanced By A Cozy Fireplace, Creating A Warm And Inviting Atmosphere. All Four Generously Sized Bedrooms Provide Direct Access To A Bathroom, Offering Exceptional Comfort And Privacy. The Primary Suite Showcases A Substantially Large Walk-In Closet. A Convenient Private Laundry Room Is Located On The Second Floor. Additional Highlights Include A Large Loft Area On The Second Floor Ideal For A Private Entertainment Space Or Home Office. The House Features With Brand New Appliances & Window Covering With Fenced Backyard. Nestled In A Prestigious Neighborhood Surrounded By Detached Homes, This Property Offers Close Proximity To Parks, Yonge Street Amenities, Highways 404/400, And The GoTrain Station. Discover The Perfect Blend Of Luxury, Convenience, And Natural Beauty In This Exceptional Home. Tenants Are Responsible For All Utilities (% of utility will be negotiated, Hot Water Tank Rental) and Tenant Insurance. 1 Yr Lease Is Required W/ Specific Documentation Needed For Application. Credit score min 700 for all applicants. (id:24801)
Real Broker Ontario Ltd.
Coach H - 79 Walkerville Road
Markham, Ontario
Lovely Private 2-Bed Coach-House Apartment In Upscale Cornell Village. Completely Self Contained With Lots Of Natural Light. Private Laundry. 1 Exterior Parking Space And Interior Staircase. Air Conditioning, Practical Combined Living & Dining Room. 5 Minutes Walk To Major Interception With Transit. 5 Minutes Driving To Super Market, Library, Community Center And More. (id:24801)
RE/MAX Excel Realty Ltd.
431 - 415 Sea Ray Avenue
Innisfil, Ontario
Welcome To The Magnificent Resort Style living At 415 Sea Ray Ave. Unit 431 * Stunning View Overlooks In-ground/Outdoor Pool * Bright Sunfilled Open Cozy, Comfy, Relaxing Balcony * Modern Chef's Kitchen * Quartz Countertop * Centre Hall Floor Plan With Bedrooms On Either Side And 2 Luxurious Spa Like Bathrooms * Soaring 10 Feet Ceilings * Floor To Ceiling Picture Windows * Escape The Hustle And Bustle Of The Busy City And Come Check Out This Dreamy Condo * Enjoy All That The Grounds Have To Offer!!! Friday Harbour Is Definitely A Gem Nestled Amongst Amazing Golf Course And Much More!!! (id:24801)
Sutton Group-Admiral Realty Inc.
260 - 16 Elgin Street
Markham, Ontario
Welcome To Renovated Two-Storey Condo Unit At 16 Elgin Residence Offering Comfort And Space. This Three-Bedroom With Two-Bathrooms Unit Features An Open-Concept Layout With Abundant Natural Light And Seamless Flow Throughout. Two-Storey Layout Comfortably Separated Sleeping And Living Areas. Highlights: *Open-Concept Spacious Kitchen* *Marble Backsplash* *Quartz Countertops* *Stainless Steel Kitchen Appliances* *Electrified Island With Microwave Oven* *Engineered Hardwood Flooring Throughout The Main And Second Floor* *Pot-Lights In The Kitchen And Living Room* *Hardwood Staircase And Railing* *Spacious Laundry Room With Sink* Dedicated In-Suite Storage Room* *Large Master Bedroom With Walk-In Closet* *Ample Closet Space Throughout The Unit* *Spacious Exclusive Use Terrace With BBQ* *Maintenance Fee Includes: Heat, Electricity, Water, Cable TV, High Speed Internet, Building Insurance, Etc.* *Amenities: Gym, Sauna, Indoor Swimming Pool, Ping Pong, Billiards Room, Party Room, Playground* *Underground Garage Parking Space* Steps To York Farmers Market, Galleria Supermarket Thornhill, Restaurants, Centerpoint Shopping Mall At Yonge And Steeles, Public Transportation, Future Yonge North Subway Extension. (id:24801)
Homelife/cimerman Real Estate Limited
307 - 2 Adam Seller Street
Markham, Ontario
Welcome to 2 Adam Seller Street, a beautifully upgraded 2-bedroom, 2-bath condo perfectly situated in the heart of Markham. This bright and modern suite has been freshly painted and features light oak flooring throughout, creating a warm and inviting atmosphere. The open-concept kitchen boasts a large island counter, perfect for dining or entertaining, while oversized windows flood the space with natural light and offer scenic views. Step out onto the impressive balcony, thoughtfully designed with a custom sliding glass enclosure that allows you to enjoy the outdoors in every season. Whether you're sipping your morning coffee or relaxing after a long day, this space offers the perfect blend of comfort and functionality. Residents of this sought-after building enjoy access to a wide range of amenities, including a fully equipped fitness centre, party and meeting room, rooftop terrace with BBQ area, visitor parking, and secure underground parking. Concierge and security services ensure both convenience and peace of mind. Located just minutes away from Markham Stouffville Hospital, top-rated schools, shopping centres, restaurants, and beautiful parks, this condo offers an exceptional lifestyle in one of Markham's most desirable communities. Tenant to pay all utilities. (id:24801)
Coldwell Banker The Real Estate Centre
612 - 33 Weldrick Road E
Richmond Hill, Ontario
Great Tridel Building.2 Bedroom 2 Bathroom Den can be used as a dining great layout. Quiet Building, Walkout to Balcony. Great Recreation Facilities. Walk To All Amenities. Pool, Whirlpool, Saunas, Party Room, Two Guest Suites, Billiard Room, Card Room, Exercise Room, On-Site Management, Security Cameras, and On-Site Superintendent. Outdoor Barbeque Patio And Tennis Court/Shuffleboard Area. Public Transit, No Frills. Yonge Street, Hillcrest Mall, Dollarama, and Much closer to a variety of shopping. (id:24801)
Century 21 Atria Realty Inc.
209 - 86 Woodbridge Avenue
Vaughan, Ontario
Price to sell. Discover this exceptionally rare corner unit featuring 2 bedrooms and 2 bathrooms, with plenty of natural light. The kitchen showcases granite countertops and full-size stainless steel appliances. Experience the spaciousness of 9-foot ceilings, a large master bedroom with an expansive closet and oversized window, and a generous balcony ideal for barbecues with complete privacy, as there are no units above. **EXTRAS** Included are two side-by-side parking spaces, a brand new washer/dryer combo, and a laundry tub. This unit also boasts upgraded custom blinds, fixtures, lighting accents, and millwork/washroom cabinets. (id:24801)
Vanguard Realty Brokerage Corp.
52 Chiltern Hill
Richmond Hill, Ontario
Located On Famous Bayview Hill. This Great Family Home Has Executive 3-Car Garage, Grand Hall And Spiral Staircase,U UpgradedGourmet Kitchen With Huge Island, Sunfilled Solar Room, Stunning 4 Bdrm 3900Sf Hardwood Floor Throughout, Basement With Wet Bar,Wine Storage,Kitchen,Sauna,Steam Room,Professional Landscape, Top Ranking Schools Zone "Bayview 2nd Highsch W/Ib Program"! Wlk To Pk, Bus, Shopping Plaza+Famous, Easy Access To Highway. Don't Miss It! (id:24801)
Hc Realty Group Inc.
15 National Pine Drive
Vaughan, Ontario
Under Power of Sale - *TURNKEY PROPERTY* Stunning, fully renovated semi-detached home in the heart of Vellore Village, Vaughan! This beautifully updated property offers 4 spacious bedrooms, 4 bathrooms, and 1,761 sq. ft. of above-grade living space. Renovated from top to bottom with modern, premium finishes, smooth ceilings, and pot lights throughout, this home is the perfect blend of style and function. The bright open-concept main floor is ideal for entertaining or everyday living and features a convenient 2-piece bath. The modern kitchen showcases brand-new stainless-steel appliances, elegant cabinetry, and upgraded lighting. Upstairs, you'll find generously sized bedrooms with plenty of natural light. The finished basement extends the living space with a versatile recreation room, full laundry area, and a 2-piece washroom -perfect for family gatherings, a home office, or a media room. Outside, enjoy a private, well-maintained yard ideal for relaxing or entertaining guests. Located in a highly sought-after community close to top-rated schools, parks, shopping, transit, and major highways, this home combines elegance, comfort, and convenience - truly move-in ready with no work required. (id:24801)
Royal LePage Signature Realty
344 - 9471 Yonge Street
Richmond Hill, Ontario
The Prestigious Xpression Condos In The Heart Of Richmond Hill. 1bdrm + Den (Can Use As 2nd Bedroom Or Office), 2 Bathrooms, Open Balcony, 10' Ceiling, Floor To Ceiling Windows, Close to All Amenities: Hillcrest Mall, Supermarkets, Restaurants, Public Transit, School, HWY 407, Indoor Pool, Yoga & Gym Room, 24/7 Concierge, Games & Spa And Steam Rm, Guest Suites. (id:24801)
Homelife Frontier Realty Inc.
554 Heddle Crescent
Newmarket, Ontario
This home has much to offer! Set on a quiet Stonehaven crescent near Audrie Sanderson Park, St. Andrew's Valley Golf Club, and the Magna Recreational Centre. The house offers excellent space, good flow, and livable comfortable rooms. In the generous rear garden watch laughing children play. Entertain family and friends on the large outdoor deck and enjoy those summer barbecues. Autumn leaves - brilliant white snow - relax in front of that living room fireplace. Send the kiddies downstairs to play in the finished basement. Near Stonehaven Public School and Newmarket High School. The catholic schools are Notre Dame and Sacred Heart Secondary School. (id:24801)
Royal LePage/j & D Division
78 Sunshine Drive
Richmond Hill, Ontario
Welcome to this charming detached home in the sought-after Observatory community of Richmond Hill. Offering 3+1 bedrooms and 4 bathrooms, this residence combines functional design with modern upgrades, making it ideal for families of all sizes. The main level features a spacious living and dining area, along with an updated, modern kitchen complete with stainless steel appliances and a walkout to a two-tiered deck perfect for entertaining or enjoying quiet evenings outdoors. Upstairs, the primary suite boasts a 3-piece ensuite and walk-in closet, accompanied by two additional generously sized bedrooms. The finished basement adds even more versatility with a second kitchen, private office, and an open-concept recreation room, creating endless possibilities for extended family living or entertaining. Additional highlights include a new roof installed in 2025 and a fully fenced backyard with a two-level deck, providing a private outdoor retreat ideal for gatherings or relaxation. Located in one of Richmond Hills most desirable neighbourhoods, close to schools, parks, shopping, and transit, this home offers the perfect blend of comfort, convenience, and community. (id:24801)
Keller Williams Referred Urban Realty
Bsmnt - 385 Taylor Mills Drive S
Richmond Hill, Ontario
Beautiful Two Bedroom Basement Unit Available For Lease In The Heart Of Richmond Hill! Excellent Location Close To Transit, Shops, Highway & All Amenities!! Convenient Side Entrance Leads To The Bright & Spacious Lower Level Suite Complete With A Full Kitchen, Spacious Family Room, 2 Bedrooms Windows , 3 Pc Bathroom (id:24801)
Homelife Classic Realty Inc.
119 Vellore Avenue
Vaughan, Ontario
Beautiful Detached Home In The Heart Of Vellore Village With Endless Potential! Built In 2002, This Sun-Filled Residence Offers 3,300 Sq Ft Above Grade (As Per Iguide Floor Plan) And Awaits Your Personal Touch! Featuring 5 Spacious Bedrooms, 4 Bathrooms, And An Unspoiled Basement, This Property Provides The Opportunity To Create Your Dream Home! Situated On A Premium 50 X 78 Ft Lot, The Main Floor Showcases 9Ft Ceilings, Pot Lights, Hardwood Floors, An Oversized Combined Living And Dining Area, And A Bright Eat-In Kitchen OverlookingThe Large Family Room With Gas Fireplace. Walk Out From The Kitchen To Your Private Backyard - Perfect For Relaxing Or Entertaining! The Open-Concept Layout Makes Everyday Living Effortless. Upstairs, You'll Find 5 Generous Bedrooms Including A Large Primary Retreat With Walk-In Closet And 5-Piece Ensuite, Plus 2 Additional Full Bathrooms For The Family's Convenience - 3 Full Bathrooms On The Upper Level. Recent Updates Include Furnace (2024) And Roof (2018). This Spacious Home Offers An Abundance Of Natural Light, Comfort, And Functionality, Making It The Perfect Place To Raise Your Growing Family! Located In One Of Vaughans Most Sought-After Communities, Steps To Schools, Parks, Public Transit, And Shopping. Just Minutes To Highways 400 And 407, Cortellucci Vaughan Hospital, Vaughan Mills Mall, Canada's Wonderland, Dining, Vaughan Metropolitan Centre, And So Much More! (id:24801)
RE/MAX Experts


