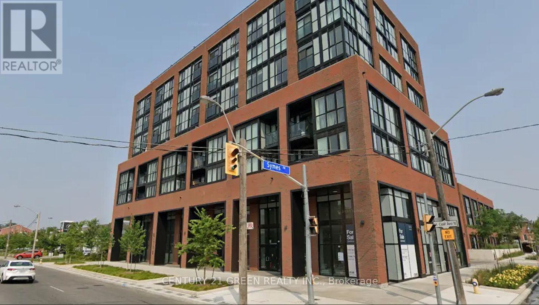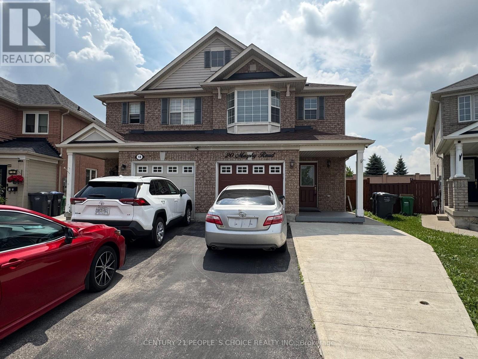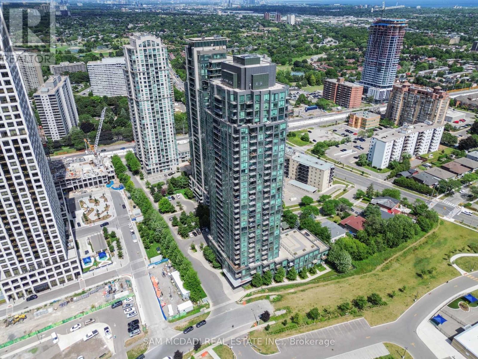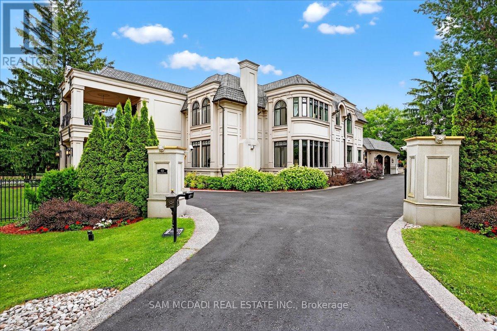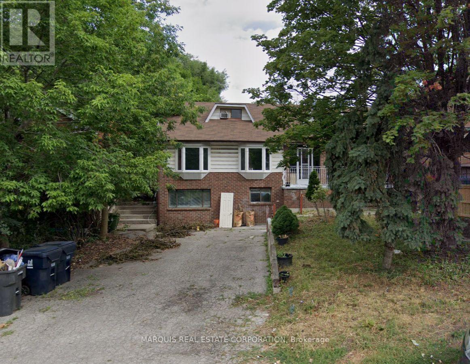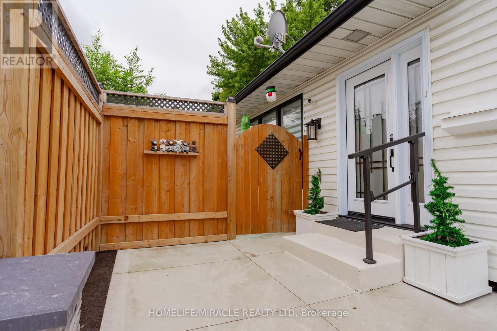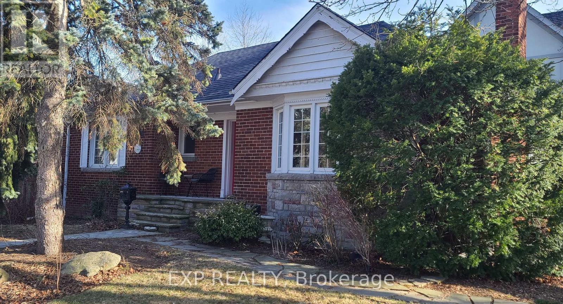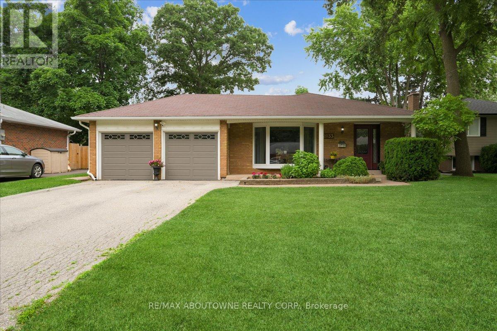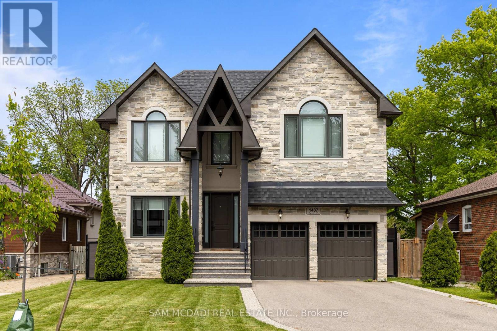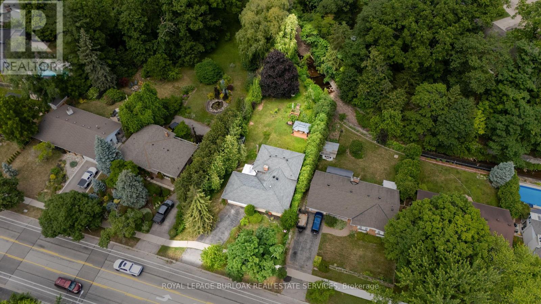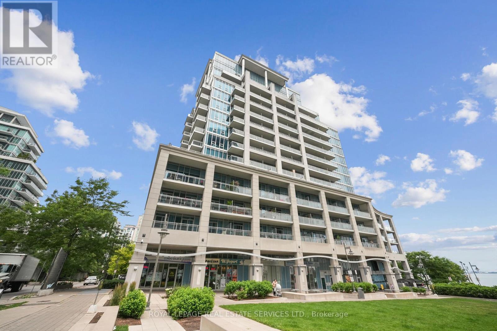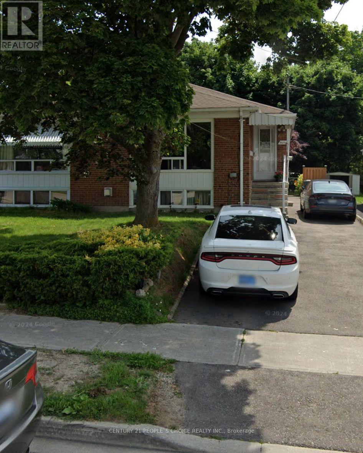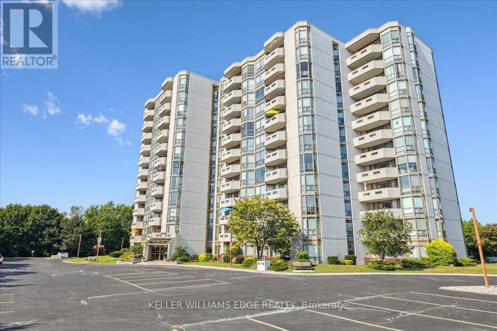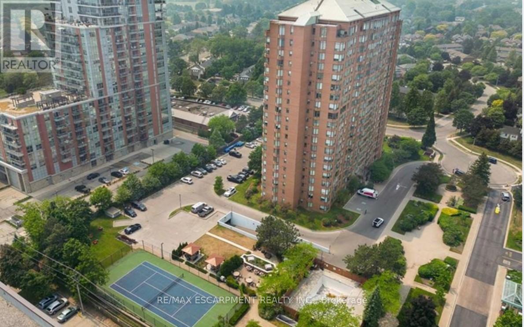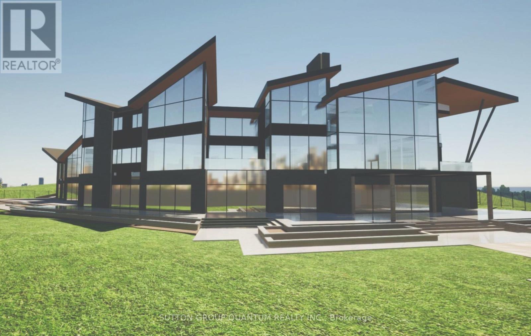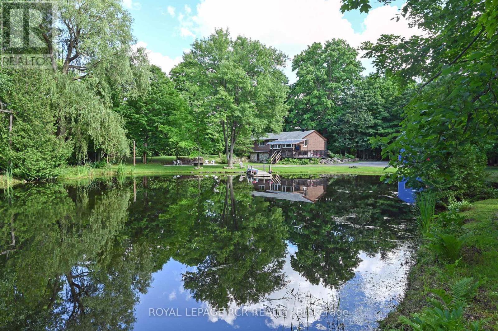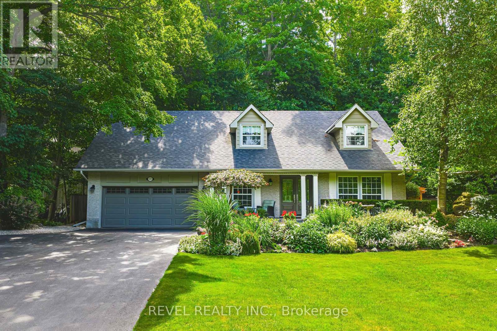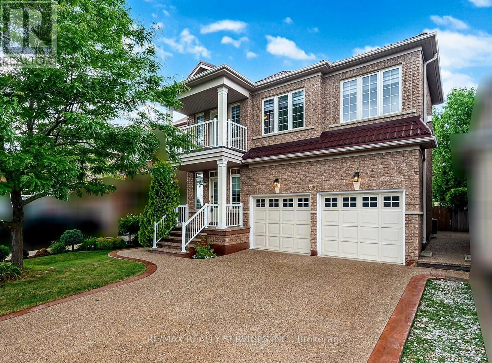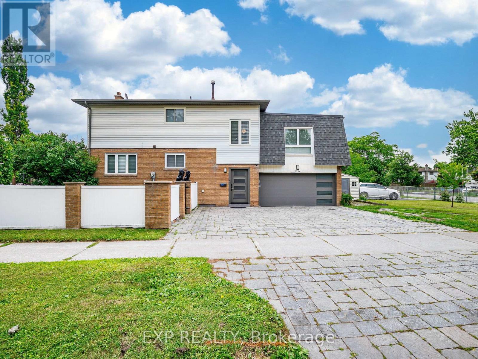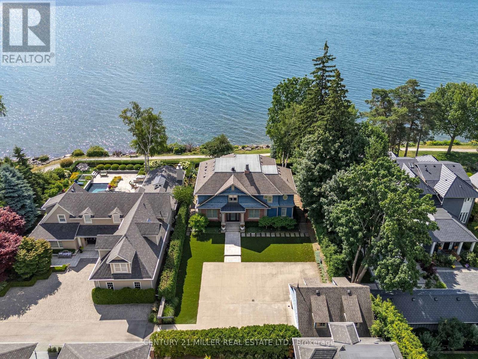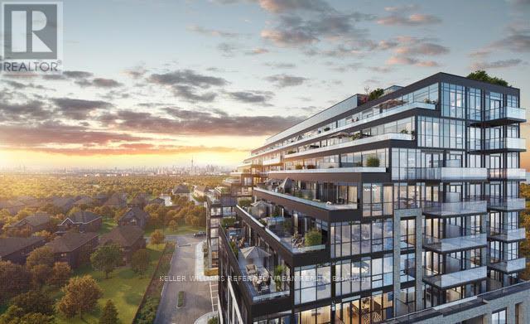703 - 2300 St. Clair Avenue W
Toronto, Ontario
Sun-Filled 2 Bedroom Suite Available In Stockyards! Open Concept Floorplan With Nearly 800 Sf Of Interior Living. Quiet Corner Unit, 2-Full Bathrooms, Freshly Painted, Professionally Cleaned, Chic Finishes, Laminate Flooring Throughout, 9 Ft Ceilings, Spacious Closets InBedrooms. Convenient Location, Minutes From Ttc/Streetcar, Major Banks, Coffee Shops, StockYards Village, Metro Grocery, Canadian Tire, Shoppers Drug Mart, Scenic High Park & More. (id:24801)
Century 21 Green Realty Inc.
20 Murphy Road
Brampton, Ontario
Just Listed ! Welcome to 20 Murphy Rd Brampton, Beautiful Semi-Detached House In Family Oriented Neighbourhood Of Airport Rd And Castlemore Rd. This House Features 3 Good Size Bedrooms, 3 Washroom's, with Separate entrance to the basement , Main Floor and basement have their own separate laundries, This House Features Family Room And Living Room, Walk Out To Fully Fenced And Beautiful Backyard And Enjoy Backyard Concrete Patio, Water Softener included, Property Includes Security Cameras For Your Piece Of Mind, Property Is Tenanted , Must knock First before entering side entrance. Convenient Location, Walking Distance To Indian Grocery Stores, No Frills, Meat Shops, Indian, Chinese And Canadian Restaurants, Banks And Many More... (id:24801)
Century 21 People's Choice Realty Inc.
710 - 3525 Kariya Drive
Mississauga, Ontario
Gorgeous One Bedroom Condo Located In The Heart Of Mississauga featuring a well-designed open concept layout, high ceilings, and an open balcony. With low maintenance fees, it includes 1 locker and 1 parking space. Hardwood Floors Throughout, Floor To Ceiling Windows, Modern Kit W/Flex Space For A Work Station, Granite Counters & Breakfast Bar, Master W/Large W/I Closet. It offers proximity to various amenities such as Square One, bus services, highways, and the Go Station. The building provides excellent amenities, including 24-hour security, an indoor pool, BBQ area, patio, gym, and more!! (id:24801)
Sam Mcdadi Real Estate Inc.
432 Bob-O-Link Road
Mississauga, Ontario
Set in South Mississauga's exclusive Rattray Marsh enclave, this mesmerizing custom built estate offers nearly 10,000 SF of luxurious living space & resort-like amenities rarely found in the GTA. Gated, grande & architecturally refined, this residence showcases timeless interior & exterior finishes including exceptional curb appeal of well-manicured lands. Upon entering, a dramatic open to above front foyer with sweeping staircase & coffered ceilings welcomes you in. Prodigious elite living spaces feature statement finishes including intricate wainscotting, built-in surround sound, expansive windows & custom millwork throughout. Designed for the ultimate chef's culinary experience, the kitchen integrates high-end appliances, custom countertops & an oversized island with ample space to gather around. The family room with floor to ceiling gas fireplace & 20ft ceilings can be seen from the kitchen & provides an overview of the indoor swimming pool. Designed for year-round entertainment, the indoor pool area boasts a wet bar, a sauna, a 3pc bathroom & a lounge area with direct access to the meticulously kept grounds. Ascend above into the Owners Suite elevated with a 6pc ensuite, a boutique inspired walk-in closet & a private balcony. Each additional bedroom on this level showcases its own design details with ensuites & walk-in closets. The lower level completes this home & tailors to a wide range of entertainment options including a large recreational area, a wet bar, an exercise room, a guest bedroom, a theatre & more. An abundance of sought-after amenities can be found throughout including a smart home automation system, multiple gas fireplaces, a secondary kitchen, radiant floors, custom lighting & a back-up generator. Situated moments from superb private & public schools, lakefront parks, Clarkson Village and Port Credits renowned restaurants, this home is tailored for the most discerning of Buyers looking for the absolute best in location, size, and amenities. (id:24801)
Sam Mcdadi Real Estate Inc.
14 Cardell Avenue
Toronto, Ontario
A versatile property with potential for renovation, redevelopment, or rental income some listings even suggest it could generate up to $8,500/month in rent as-is. Currently rented as 9 rooms for $7,000 per month total. NOTE: Approval has already been obtained for severance of the property into two lots and is transferable. (id:24801)
Marquis Real Estate Corporation
10 Huntingwood Crescent
Brampton, Ontario
VERY GORGEOUS And FULLY UPGRADED 3+1 Bedroom DETACHED HOME(Total $130K Spent) With 1 BEDROOM LEGAL BASEMENT( Cost $55,000)!!! This Home Has Everything You Need; One Of The Best Streets & Most Sought-after Neighborhoods Of Brampton; 16 Features That You'll Love About This Home: 1. A Sun-Filled Open-Concept Great Room; 2. Pot Lights Throughout The House, Including Bedrooms and Bathrooms; 3. Chefs Kitchen with Quartz Countertops with matching Backsplash and Floor Tiles Along With Gold Theme Handles, Pulls And Knobs, Custom Cabinetry, Elegant lighting fixtures and Stainless Steel Appliances(Under Warranty From Costco); 4. One Year Old, Spacious, Legal 1- Bedroom Basement Apartment With Soundproof Ceiling and Living Area(Very High Demand Area For Basement Rental, Currently Rented For $1500!!! ); 5. Newer Water-resistant Laminate Flooring; 6. Fully Renovated Bathrooms With Gold Theme Handles, Pulls And Knobs; 7. Professionally landscaped Backyard With A Concrete Patio & Garden Shed, Perfect for Family Time & Summer Evenings; 8. Smart home upgrades; 9. Freshly Painted All Over; 10. Newer Front door (Aug 2024- $4800); 11. New Driveway (Aug 2024); 12. Newer Furnace, A/C(HVAC), HRV and New Ductwork (Jan 2023- $11000); 13. Exquisite Backyard Landscaping and Fencing ($19500); 14. Newer Cabinets in Mudroom; 15. Smooth Ceiling All Over; 16. Truckload Of Storage Space(Crawling Space Area In The Basement); Less Than 5 Minute Walk to Bus Terminal, B.C.C Mall, All Groceries, Banks, Library, Queen Street Corridor; Largest In Brampton- Chinguacousy Park At 2 Min. Walk; Minutes To Hwy 410. Not To Be Missed!!! (id:24801)
Homelife/miracle Realty Ltd
25 Mcclinchy Avenue
Toronto, Ontario
Welcome Home to the Kingsway, this sun filled home will have you fall in love with every step, nestled among a park like setting, on a quiet small street, mature trees, beautiful picture windows provide sunshine all day, a finished basement and a private & quiet back yard Oasis, move in or build new, the possibilities are endless. (id:24801)
Exp Realty
60 Thirtieth Street
Toronto, Ontario
Rare opportunity to build your dream home or capitalize on the potential of this extra-wide 50-foot corner lot perfect for severing into two detached or semi-detached residences (subject to approvals). Nestled in one of Long Branchs most sought-after neighbourhoods, this property offers unbeatable convenience with easy access to the GO Train, TTC, parks, schools, shops, trendy cafes, and lakeside trails. Whether you're a builder, investor, or end-user, this is a chance to create something truly special in a vibrant, family-friendly community. (id:24801)
Homelife New World Realty Inc.
2033 Saxon Road
Oakville, Ontario
Don't miss out on this exceptional chance to own a beautifully renovated 4-level backsplit with a true double car garage! Welcome to 2033 Saxon Road, situated on a quiet, family-friendly street in highly sought-after West Oakville. This spacious home offers over 2200 sq ft of living space, ideal for growing families, offering plenty of room for everyone. The main level features a modern kitchen with updated cabinetry, stainless steel appliances, and additional pantry space, plus access to the backyard. The open-concept living and dining areas provide another entry to the rear patio, gazebo, and yard. On the second level, you'll find a generously sized primary bedroom, two additional bedrooms, and a refreshed main bathroom. The lower level includes a cozy family room with a gas fireplace, a 3-piece bathroom, and a laundry/utility room, with a separate walk-up entrance leading to the rear yard. The basement is a versatile space with a 4th bedroom, recreation room, and an office/gym perfect for a teenager or additional living space. Step outside to the entertainer's paradise in the backyard, featuring a large gazebo, expansive patio, beautifully landscaped flower beds with a water feature, and an above-ground pool ideal for hot summer days. Conveniently located near transit, including Bronte Go Station, top-rated schools, Queen Elizabeth Community Center, shopping, dining, and other local amenities. You are also within walking distance to Bronte Harbour and Bronte Creek Lands Park. Nestled on a peaceful crescent in a welcoming neighborhood, this home is a must-see! (id:24801)
RE/MAX Aboutowne Realty Corp.
1487 Myron Drive
Mississauga, Ontario
Immerse yourself in Lakeview's sought-after community w/ this incomparable 2-storey residence situated on a 51 x 265 ft lot backing onto the Lakeview Golf Course & surrounded by mature greenery. The charming stone facade w/ elongated driveway for 6 vehicles sets a captivating tone which is maintained as you step through the front door & into the breathtaking open concept interior. Here, you're greeted w/ soaring ceiling heights elevated w/ LED pot lights & coffered ceilings in several rooms, sophisticated hardwood floors, expansive windows & large living spaces where loved ones gather. The gourmet kitchen is the heart of this home & showcases a meticulously thought out design w/ a servery station/pantry, a centre island w/ quartz countertops, ample upper & lower cabinetry space, and a breakfast area that opens up to the backyard deck for seamless indoor-outdoor entertainment. For those that love hosting movie night, your family room provides the perfect ambiance to do so w/ a gas fireplace, built-in speakers, coffered ceilings & a picture window. Accompanying this level are your formal living & dining areas, a home office w/ solid wood wainscotting & a mudroom w/ pet shower. Ascend upstairs & into the Owners suite curated for rest and relaxation while offering "must haves" including a large walk-in closet & a spa-like 6pc ensuite w/ steam shower. 3 more spacious bedrooms down the hall w/ their own design details including walk-in closets & 4pc ensuites + the laundry room. The basement completes the interior w/ an oversize rec area that blends a home gym with mirrored walls, a game area, and a secondary living area to gather around. At last, your backyard Oasis w/ modern composite fence awaits offering residents an upper deck w/ Lumon glass roof to enjoy your morning coffee or evening cap, a lower stone patio w/ sitting area & hot tub - perfect for alfresco dining and relaxation, and ample green space with room to add an in-ground pool.Apprx $300k spent in upgrades (id:24801)
Sam Mcdadi Real Estate Inc.
243 Appleby Line
Burlington, Ontario
Welcome to this bright & spacious, well-maintained & updated, 4 bedroom, 2 full bathroom detached home with a double driveway and double garage, on a premium ravine lot, 1/3 acre, with rare 78ft wide x 213ft deep lot, in the very desirable and sought-after, family-friendly neighbourhood of Elizabeth Gardens in southeast Burlington. Featuring 1728sqft of finished living space, plus the sunroom and unfinished basement, an updated eat-in kitchen with quartz countertops, stainless steel appliances, backsplash, double sink, and white cabinetry including a double pantry, living room with bay window and barn door, separate dining room, a sunroom with skylight and sliding doors to the deck and backyard, 3 bedrooms on the upper level including the spacious primary with ensuite privilege, a renovated 5pce main bath with quartz countertop, double sinks, and beautiful wall tile in the tub/shower, a spacious family room with gas fireplace and sliding doors to the patio and backyard, a 4th bedroom on the lower level, plus a renovated 3pce bathroom and separate side entrance on the lower level which makes an ideal teen retreat or in-law potential, basement with laundry area and plenty of storage space, a beautiful, extra deep private backyard with park-like feel backing on to Appleby Creek, plus a patio with awning, deck with gazebo, raised garden planters, fire pit, and fruit trees, all make this is an ideal yard for relaxing or enjoying with family and friends, and the front yard with a large covered porch, and a driveway for 4 cars, plus 2 in the garage. Updates include renovated kitchen and both bathrooms, luxury vinyl floors, lighting, Furnace, and AC, all in 2020, double garage door and opener in 2021, and roof about 5-7 years old. A prime south Burlington location, steps to quality schools, the lake, parks, community Center, shops, dining, and more, and literally just minutes to highways, the GO, and endless other great amenities. Don't hesitate and miss out! Welcome Home! (id:24801)
Royal LePage Burloak Real Estate Services
1102 - 58 Marine Parade Drive
Toronto, Ontario
Welcome to an extraordinary lakefront lifestyle at The Explorer, one of Toronto's most prestigious waterfront residences in sought-after Humber Bay Shores. This expansive suite features over 1,600 square feet of refined living space, where every window frames breathtaking panoramic views of the city skyline and Lake Ontario. Designed with both elegance and function in mind, the split-bedroom layout offers ideal privacy, with bedrooms positioned at opposite ends of the suite. The open-concept living, dining, and kitchen areas provide the perfect setting for entertaining or unwinding against the backdrop of shimmering waters and breathtaking sunrises. A centrally located den offers incredible versatility, ideal as a third bedroom, spacious home office, or quiet retreat. Tastefully updated with modern fixtures and premium finishes, this residence blends timeless design with contemporary flair. Every detail speaks to quality and comfort. Residents enjoy hotel-inspired amenities, including full concierge services, an indoor pool, a state-of-the-art fitness centre, guest suites, a business centre, a party room, and more, surrounded by impeccably manicured grounds and the vibrant waterfront community. Step outside to explore scenic trails, cafes, parks, shopping, restaurants, public transportation, and nearby marinas. Life truly is better by the lake. (id:24801)
Royal LePage Real Estate Services Ltd.
3429 Queenston Drive
Mississauga, Ontario
Bright and Spacious 1-Bedroom Basement Apartment Available in a Quiet, Family-Friendly Neighbourhood! This Well-Maintained Unit Features a Generous Living Area, Kitchen with Ample Storage, Private Bedroom, and a Full Bathroom. Enjoy the Convenience of a Separate Entrance, Ensuite Laundry, and One Parking Spot. Just walking distance from the top-rated Schools, Parks, Transit, and All Essential Amenities. (id:24801)
Century 21 People's Choice Realty Inc.
302 - 5090 Pinedale Avenue
Burlington, Ontario
Welcome to Pinedale Estates, nestled in southeast Burlington where comfort meets convenience in this lovely 2-bedroom, 2-bathroom Simcoe model condo. Offering 1222 sq. ft. of bright, open living space. Beautiful garden views. Enjoy cooking in the eat-in kitchen complete with spacious countertops and a generous pantry. The spacious primary suite includes a walk-in closet with custom adjustable shelving and a private 4-piece ensuite. You'll also find a dedicated in-suite laundry/utility room for added storage and function. Floor-to-ceiling windows fill the space with natural light, and sliding doors lead to your own private balcony a perfect spot to relax and unwind. Included with the unit are an owned underground parking space and a private storage locker. The monthly condo fee covers water, cable TV, building insurance, parking, exterior maintenance, and all common areas. Residents of Pinedale Estates enjoy an impressive array of amenities: an indoor pool, hot tub, sauna, fully equipped fitness centre, billiards room, library, party room, indoor driving range, hobby workshop, and beautiful outdoor spaces with BBQ areas for residents to enjoy. Situated in a peaceful, park-like setting, this well-managed building is just a short walk from shops, restaurants, schools, and public transit making everyday living easy and enjoyable. (id:24801)
Keller Williams Edge Realty
306 - 1270 Maple Crossing Boulevard
Burlington, Ontario
The Palace in Downtown Burlington-Gated Condo Complex with 24/ 7 Concierge & Resort Style Amenities-Immaculate, Freshly Painted in Neutrals- Updated kitchen with stainless steel appliances- recently renovated 4 piece washroom- Open Concept Living Room & Dining Area- Bonus Bright den/ sunroom that's perfect for a home office. Floor to ceiling windows flood the space with natural light-in suite laundry with stackable front loaders- includes one parking spot and one locker- Exceptional building amenities offering 24 hr concierge, EV Charging Stations, outdoor pool, exercise room, Outdoor Community BBQs, squash & tennis courts, party room, workshop/ hobby room, tanning bed, sauna, gazebos and guest suites. You'll love the convenience of being walking distance to Spencer Smith Park, Burlington Beach, Joe Brant hospital, Downtown, restaurants, Mapleview Mall, the GO station, and more. (id:24801)
RE/MAX Escarpment Realty Inc.
18 Appleton Drive
Orangeville, Ontario
This beautifully designed home offers a fantastic layout with spacious living areas and thoughtful details throughout. Theopen-concept main floor is perfect for entertaining, with seamless flow between the living room, dining area, and kitchen, makingit ideal for both everyday living and hosting guests.The upper level features a private primary suite with an ensuite, creating a peaceful retreat away from the rest of the home. Theadditional 2 bedrooms on the main floor provide plenty of space for family or guests, with great natural light.The lower level has a walkout basement that opens to a beautifully landscaped backyard. This space would make an incrediblerecreation room with gas fireplace or potential to convert it to a secondary living area for in-laws, offering privacy and comfort.Outside, the home is just as impressive. The interlock driveway and walkway create an inviting entrance, and the screened-insection of the deck from the walkout basement offers the perfect spot to relax and enjoy the outdoors in the shade or above onthe sun drenched deck.Located in the desirable west end of Orangeville, this home offers a great layout and the perfect blend of modern open conceptliving and comfort. Shingles 2021, California Shutters throughout.The west end of Orangeville is one of the towns most sought-after neighbourhoods, offering a perfect balance of convenienceand community. Known for its family-friendly atmosphere, this area is ideal for first-time buyers, growing families, anddownsizers. There is a variety of shopping, dining, rec centre, schools & parks. Steps to Mill Creek Trail off Hunter Road. Some room photos have been virtually staged to showcase the property's potential. (id:24801)
Real Broker Ontario Ltd.
1390 Captain Court
Mississauga, Ontario
Very Rare! This Spectacular " One Acre Waterfront Lot" (266 FT WATER FRONTAGE) on Lake Ontario with unobstructed views of the Toronto Skyline and miles of glistening water. Situated on on a quiet cul-de-sac, in the heart of Mississauga's most exclusive waterfront communities. Let your imagination run wild on this unique property, surrounded by nature, with Rattray Conservation to the East, as gentle waves wash onto the shore. A little bit of heaven. (id:24801)
Sutton Group Quantum Realty Inc.
14007 Fifth Line
Halton Hills, Ontario
Welcome to your dream home and retreat! This charming 3+1 bedroom, 2-bathroom bungalow sits on a sprawling 2.9-acre lot, offering unparalleled privacy and tranquility amidst a heavily treed landscape. Forget the need for a separate cottage, this home provides the perfect getaway with its serene views overlooking a large pond and a beautiful large deck for gathering, entertaining, or simply taking in the views. Inside, you'll find a cozy and inviting atmosphere, perfect for family living or entertaining guests. The main floor features a mudroom combined with a laundry area for added convenience. The finished lower level boasts a large rec room, an additional bedroom, and a walkout to the backyard, providing ample space for relaxation and activities. The spacious detached double car garage provides ample storage and workspace. Located on a paved road, this home offers the perfect balance of seclusion and convenience, with shopping and amenities just a short drive away. Don't miss the chance to own this slice of paradise! Approximately 10 minutes to Acton and the Go station, 15 minutes to to Georgetown and 25 minutes to Milton (id:24801)
Royal LePage Rcr Realty
116 Campbell Avenue E
Milton, Ontario
A meticulously maintained Cape Cod style home in the heart of Campbellville! Offering 2,845 sq. ft. of finished living space (2,428 AG) and 874sq. ft. of unfinished bsmt area, this move-in ready home features hardwood floors, an updated kitchen with granite countertops and backsplash, an attractive family room with fireplace and built-ins, defined living/dining rooms, and a main floor office. The spacious primary bedroom includes a large walk-in closet with custom organizers. Relax on an inviting front veranda or in the stunning backyard with a rock garden, water feature and patio. Located across from the neighbourhood park in a vibrant community with annual events. Double car garage. A true must-see! (id:24801)
Revel Realty Inc.
75 Harbourtown Crescent
Brampton, Ontario
Gorgeous 4 + 1 bedroom, 4 bath, detached all brick home ( 2052 sqft + finished basement ) on a premium 36' X 113' landscaped lot in desirable Lakelands ! Extensive upgrades including a gourmet kitchen with a centre island, built - in breakfast bar, white cupboards, bay window and stainless steel appliances. Large master bedroom with a coffered ceiling, 4 - pc luxury ensuite bath, oval tub, separate shower and walk in closet. Gleaming hardwood floors, soaring 9' ceilings, mainfloor laundry with garage entrance, spiral staircase and second floor balcony. The fourth bedroom has been converted by the builder into a second floor family room with gas fireplace and media nook ( can be converted back ). Nicely finished basement with open concept rec room, pot lights and 3 - pc bath. Amazing "entertainers yard" featuring a large deck with glass railings ( $20K upgrade ), exposed concrete walkway / patio / 4 car driveway with french curbs ( $30K upgrade ) and no maintenance exterior. Metal roof ( 2020 ), new furnace ( 2020 ), hot water tank ( owned ), electric garage door opener and central air. This original owner home is located on a quiet crescent walking distance to the lake, shopping, parks, Turnberry Golf Club and has quick access to HWY # 410 ! Priced below the most recent sale on the street ! (id:24801)
RE/MAX Realty Services Inc.
2574 Council Ring Road
Mississauga, Ontario
Experience the best of both worlds in this one-of-a-kind semi-detached residence that truly feels like a detached home. Boasting a double garage plus a large driveway, theres plenty of space for multiple vehicles and guest parking. Step inside to find four spacious bedrooms designed for comfort and versatility. The impressive master bedroom features a luxurious 4-piece ensuite, providing a private retreat. The homes well-laid-out floor plan offers generous living areas filled with natural light. Outside, enjoy a large, fully fenced backyardideal for family gatherings, gardening, or simply relaxing outdoors. Conveniently located close to schools, parks, and shopping, this home is perfect for growing families or anyone seeking extra space and privacy. Dont miss this rare opportunitybook your showing today! (id:24801)
Exp Realty
6 Chartwell Road
Oakville, Ontario
Lakefront Elegance in the Heart of Old Oakville! Welcome to an exceptional waterfront residence that defines refined lakefront living. Nestled at the foot of prestigious Chartwell Road, this private and serene estate offers the rare blend of Muskoka-like tranquility with the convenience of being just moments from the heart of downtown Oakville.Completely reimagined in 2019 with a recent masterful renovation inside and out, this home has been thoughtfully curated under the direction of acclaimed architect & designer Rodney Deeprose, and constructed by the esteemed Horne Construction. Every detail exudes elevated taste, from the marble inlay foyer and double-sided stainless steel fireplace to the carefully selected finishes throughout.The open-concept main floor is flooded with natural light, thanks to a dramatic wall of Kolbe windows that frame breathtaking lake views. Designed for both grand-scale entertaining and intimate family gatherings, the space flows seamlessly through the principal rooms. The gourmet kitchen is a showpiece, featuring Cambria quartz surfaces, Bloomsbury cabinetry, premium appliances, a walk-in pantry, and a fully equipped servery.The principal suite is a sanctuary unto itselfwake to unobstructed lake views, enjoy morning coffee and unwind in the luxurious 5-piece spa-inspired ensuite with heated floors and oversized walk-in California Closet. A screened sunroom, accessed directly from the suite, provides a peaceful space to enjoy the sights and sounds of the lake year-round.Two additional spacious bedrooms, designer-appointed main bath, and a large laundry complete the second level. The professionally finished lower level offers a generous recreation space, fourth bedroom, and a full 4-piece bathroom featuring a steam showerperfect for guests or extended family.Outside, an expansive stone patio with gas fireplace extends your living space practically to the waters edge with gated rear entrance to trail access. Generous garage with loft ! (id:24801)
Century 21 Miller Real Estate Ltd.
40 Oblate Crescent
Brampton, Ontario
Welcome to 40 Oblate Crescent, a spacious and well-maintained 4-bedroom detached home located in a desirable Brampton neighborhood. This home features a finished basement with a separate entrance, offering great potential for rental income or extended family living. Bright and functional layout with generous living spaces, a family-sized kitchen, and good-sized bedrooms. Conveniently located close to schools, parks, shopping, public transit, and major highways. A great opportunity for families and investors! (id:24801)
Homelife Today Realty Ltd.
655 - 1381 Lakeshore Road
Mississauga, Ontario
Welcome to Exhale Residences, where lakeside serenity meets boutique luxury in the heart of Mississaugas waterfront. This thoughtfully crafted 1 Bedroom + Den, 1 Bathroom suite offers 692 sq.ft. of elegant living space with southeast exposure on an upper floor, featuring breathtaking, unobstructed panoramic views of Lake Ontario. Designed for both style and functionality, this open-concept layout is filled with natural light, floor-to-ceiling windows, and 9ft smooth ceilings. The versatile den is ideal for a home office, nursery, or guest space. A gourmet-inspired kitchen anchors the suite with quartz countertops, sleek cabinetry, designer backsplash, and a full-size integrated appliance package for effortless everyday living. Built by award-winning Brixen Developments, this boutique 11-storey mid-rise community delivers modern architecture, refined finishes, and a lifestyle of ease and connection. Residents enjoy rooftop terrace BBQs, a state-of-the-art gym, open-air fitness zone, yoga studio, elegant party room, private dining area, childrens playroom, and landscaped greenspace perfect for morning coffee or dog walks. The double-height lobby offers a warm, contemporary welcome. Ideally located across from Lakeshore Park and steps to Marie Curtis Park, the Waterfront Trail, and only minutes to Lakeview Golf Course and the prestigious Toronto Golf Club making it a haven for nature lovers and golf enthusiasts alike. Steps to Long Branch GO, QEW, Sherway Gardens, Port Credit, and future Lakeshore BRT/LRT transit. Whether you're a first-time buyer, downsizer, investor, or professional, this residence offers the perfect blend of comfort, access, and natural beauty.**Larger suites also available to choose from limited 2 Bedroom + Den and 3 Bedroom layouts with lake, park, or golf course views. (id:24801)
Keller Williams Referred Urban Realty


