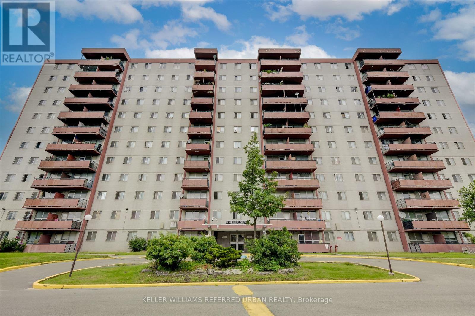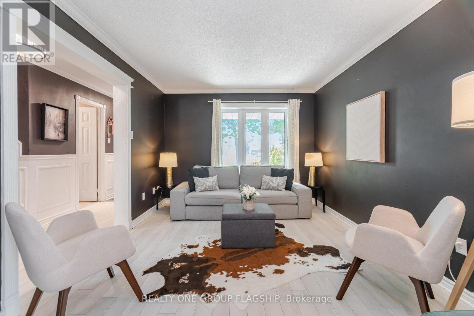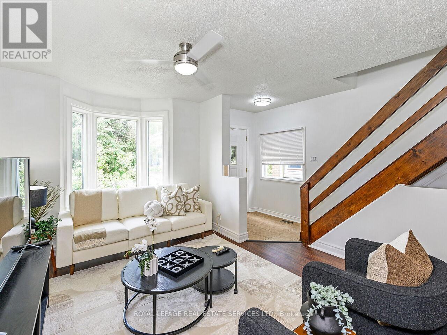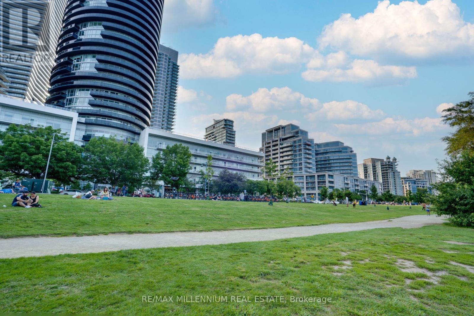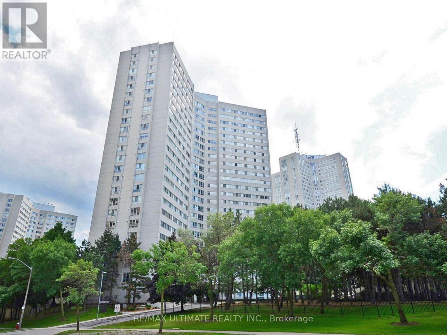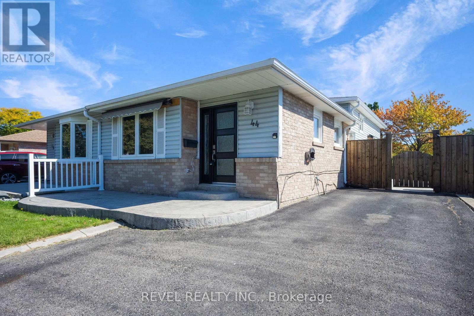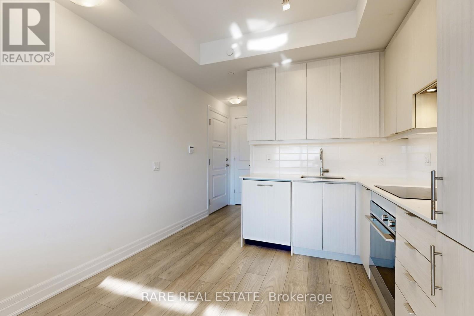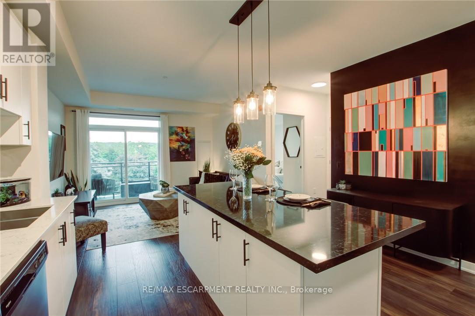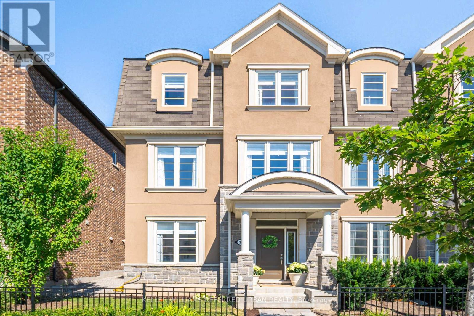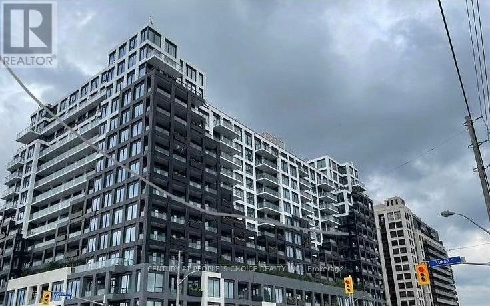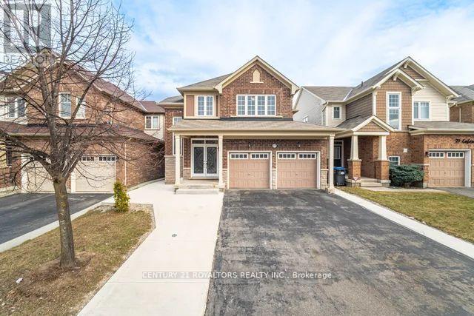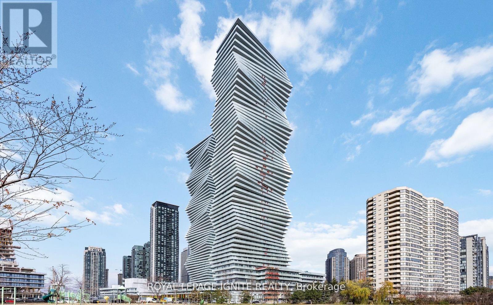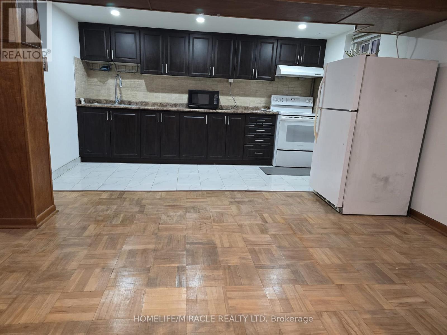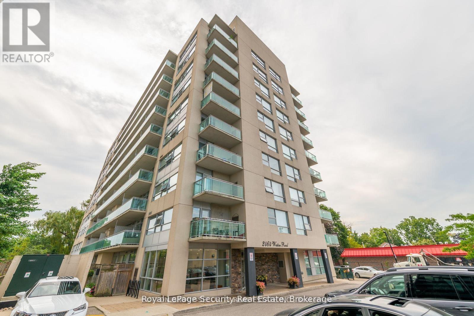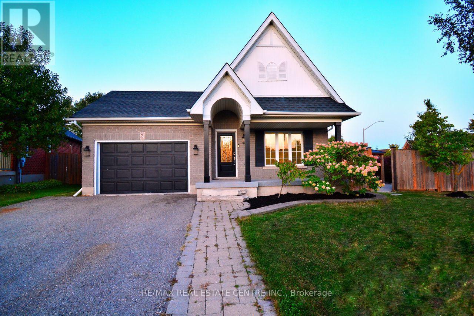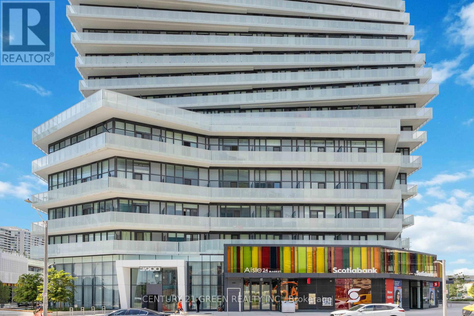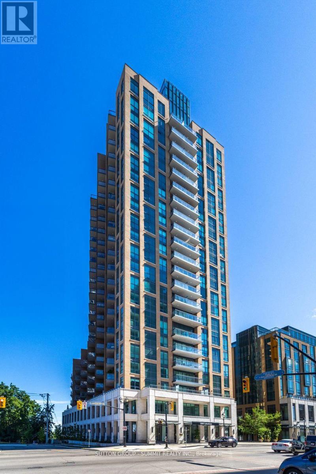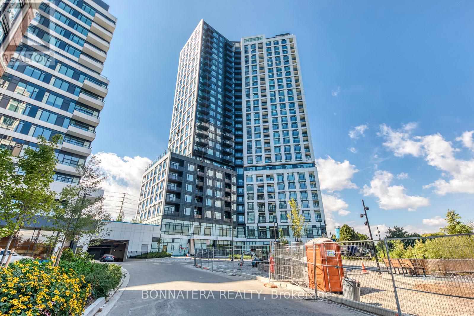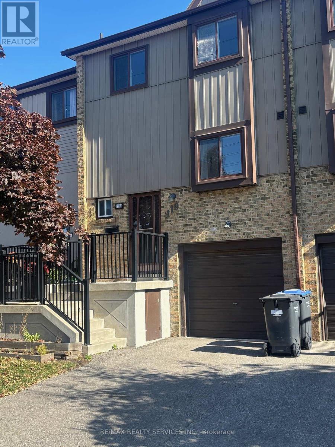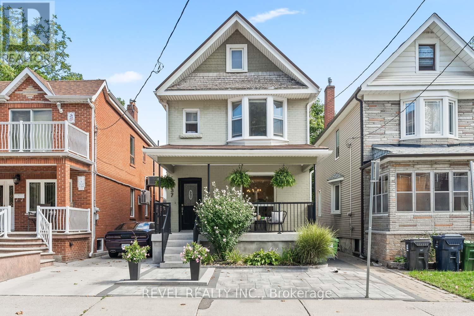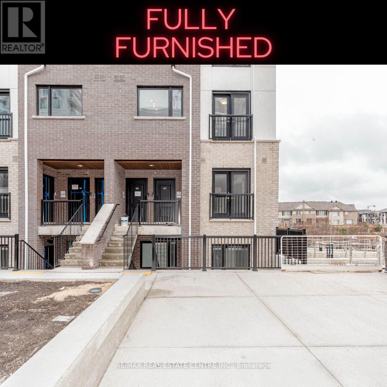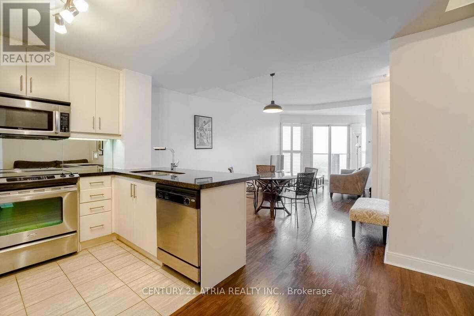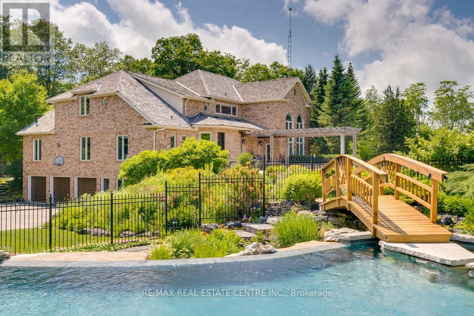907 - 50 Lotherton Pathway
Toronto, Ontario
Super value for a South Facing, Functional 3Bdrm unit with great Convenience.. just waiting for your personal touch! Open Concept Dining/Living with w-out to Open Balcony. Plenty of Storage space + Low Taxes + Maintenance fee covers all utilities. One dedicated parking Included and Plenty of Visitor Parking available! TTC bus stop, Lrt, minutes away from Yorkdale Mall, Major HWY(S), and Allen Rd, offering endless transit options, Tim Hortons, Starbucks, Daycare and Schools all within walking distance. Growing community with strong upside potential! (id:24801)
Keller Williams Referred Urban Realty
7267 Windbreak Court
Mississauga, Ontario
Stunning 3+1 Bedroom Detached Home in a Prime Neighbourhood! This beautifully maintained home features a welcoming foyer with elegant wainscoting, a stylish staircase & a convenient powder room. Spacious living/dining area with crown moulding & a stone feature wall. The modern kitchen & breakfast area boast quartz counters, crown moulding & stainless steel appliances. Upstairs offers 3 generous bedrooms with hardwood floors. The primary includes a walk-in closet & 2-pc ensuite. The finished basement with a seperate entrance includes an in-law suite with pot lights, stainless steel appliances, laminate flooring, a built-in fireplace, a 4-pc bath & a large bedroom. Furnace (2021), Windows (2018)the basement apartment is great for extra income for investors or in-law uses.Great current Tenant are in on month to month rent willing to stay or leaveQuick access to 401; 6 min to Toronto Premium Outlets; 15 mins to Pearson.50+ shops within ~5 min (Walmart, Longos, Superstore, Home Depot, Tim Hortons, TD, RBC).5 min to Edenwood Middle school, 7 min to Meadowvale Secondary school, 6 min to Meadowvale Community center, 6 min to Lake Aquitaine/Lake Wabukayne & trails.3 min to Smart Centres Mississauga shopping mall ,the first costco Buisness Centra in Mississauga is opening within walking Distance . (id:24801)
Realty One Group Flagship
135 Bernice Crescent
Toronto, Ontario
Welcome to 135 Bernice Crescent a freshly updated and charming 1.5-storey detached home located on a quiet, tree-lined street in Toronto's beloved Rockcliffe-Smythe neighbourhood. Perfect for first-time home buyers or downsizers, this home is a fantastic condo alternative that offers privacy, outdoor space, and all the benefits of detached living without the condo fees. Step inside and enjoy the bright, inviting interior the entire home has been professionally painted inside and out (2025) to give it a crisp, modern feel. The main floor features brand-new flooring and a functional, open-concept layout that flows beautifully through the living and dining spaces into a kitchen with timeless granite countertops. The two bedrooms are cozy and efficiently sized, ideal for those seeking a simplified living space. The basement bathroom has been updated and features heated floors, adding a touch of luxury. Outside, a south-facing fenced yard awaits perfect for entertaining or quiet relaxation on the deck. With no backyard neighbours, your outdoor space feels private and peaceful. A private driveway rounds out the conveniences of this low-maintenance property. You're just steps from Smythe Park with its splash pad and pool, minutes to Humber River trails and James Gardens, and a short drive to the York Recreation Centre. Plus, you're close to everyday essentials and shopping in the trendy Stockyards District, offering big-box stores, boutique shops, cafes, and restaurants everything you need is just minutes away. (id:24801)
Royal LePage Real Estate Services Ltd.
3105 - 56 Annie Craig Drive
Toronto, Ontario
WELCOME TO LUXURIOUS LIVING AT LARGO WATERFRONT CONDOS! THIS OPEN CONCEPT, SPACIOUS, HIGH FLOOR, CORNER SW FACING UNIT WITH BREATHTAKING CITY AND LAKEVIEWS IS ONE RARE GEM. THIS 2BEDROOM, 2 BATHROOM UNIT IS LOADED WITH UPGRADES INCLUDING BUT NOT LIMITED TO 11FT CEILINGS THROUGHOUT, FLOOR TO CEILING WINDOWS, HIGH QUALITY LAMINATE FLOORS, FULL-SIZE LAUNDRY UNITS,MODERN KITCHEN WITH CENTER ISLAND, COMPLETED BACKSPLASH & GRANITE COUNTERTOPS, STAINLESS STEEL APPLIANCES, A LARGE WRAP AROUND BALCONY WITH SPECTACULAR FEWS, AND MUCH MORE! LOCATED AT THE HEART OF MIMICO IN A VIBRANT NEIGHBOURHOOD LITERALLY STEPS THE THE WATERFRONT, PARKS, BOAT DOCKS, SHOPS, RESTAURANTS, PUBLIC TRANSIT, AND MORE! MINUTES AWAY TO QEW AND ONLY A 20 MINUTE STREET CAR RIDE AND 10 MINUTE DRIVE TO THE DOWNTOWN CORE! EXCEPTIONAL CONDO IDEAL FOR COUPLES AND FAMILIES.THIS FULLY AMENITIZED BUILDING HAS IT ALL! INDOOR POOL WITH JACUZZI, LARGE GYM WITH AEROBICS AND CYCLING ROOM, HOT SAUNA, CAR WASH, DOG WASH, CONCIERGE, VISITORS PARKING, BIKE STORAGE, GAMES ROOM, PARTY ROOM & MEDIA ROOM, AND MUCH MORE! (id:24801)
RE/MAX Millennium Real Estate
2101 - 3700 Kaneff Crescent
Mississauga, Ontario
Discover elevated city living in this stunning, fully furnished 2+1 bedroom, 2-bathroom condo located on the 21st floor of a sought-after building in the heart of Downtown Mississauga. Offering 1,107 sq. ft. of open-concept living space, this suite is perfect for professionals or families seeking both comfort and convenience. The modern kitchen boasts granite countertops and stainless steel appliances, seamlessly flowing into the spacious living and dining area ideal for entertaining or unwinding. The primary bedroom features a private ensuite with a granite vanity and glass-enclosed shower, while the second full washroom offers matching elegant finishes. A bright sunroom provides the perfect space for a home office or optional third bedroom, allowing flexibility for your lifestyle needs. An in-suite washer and dryer are included for added convenience. Enjoy generously sized bedrooms, abundant natural light, and breathtaking city views from every room. Located just steps from the new LRT, Square One Shopping Centre, Sheridan College, restaurants, and entertainment, this condo places everything you need right at your doorstep. Residents enjoy access to luxury building amenities, including a fitness center, indoor pool, party room, concierge service, and more. (id:24801)
RE/MAX Ultimate Realty Inc.
44 Marblehead Crescent
Brampton, Ontario
Welcome to this beautifully renovated 3-bedroom, 1-bathroom upper-level unit at 44 Marblehead Crescent, located on a quiet, family-friendly street near Torbram Rd and North Park Dr. This bright and spacious home features a newly renovated kitchen with stainless steel appliances, lots of cabinetry, along with a freshly renovated bathroom. Enjoy open-concept living and dining areas filled with natural light, plus three generous bedrooms with ample closet space and updated flooring throughout. Private laundry is included, and tenants will have access to two driveway parking space and shared use of the backyard. Situated close to schools, parks, transit, shopping, Bramalea City Centre, and major highway (407/410), this home offers both comfort and convenience. (id:24801)
Revel Realty Inc.
3405 - 36 Elm Drive
Mississauga, Ontario
** Welcome home to Edge Towers ** Located at 36 Elm Drive W, Rarely available one bedroom corner unit. Situated just south of Square One & green spaces like Kariya Park. This residence offers a plenty of natural sunlight and the stunning views of the sunrise every single morning. Sleek finishes, creating a cozy yet functional space ideal for professionals or students. Step outside, and you're moments away from endless food options, grocery stores and coffee shops. Enjoy world-class shopping at Square One Shopping Centre. Sheridan College and Mississauga's Bus Terminal within close proximity, convenience is built into every aspect of your lifestyle. Commuters will appreciate the seamless connectivity to Highways 401, 403, and the QEW, while future connectivity through the upcoming Hurontario LRT. ** Unit is available furnished at an additional charge ** (id:24801)
Rare Real Estate
414 - 320 Plains Road E
Burlington, Ontario
Check out this amazing unit in the Trendy Affinity Condos! Living room, bedroom and terrace offer amazing sunset views of the Escarpment! Upgrades in this lovely high ceiling 1bdrm w den/workspace and 3pc bathroom. In suite laundry, master bedroom closet organizer. Large designer look kitchen area, loads of counter & cupboard space with adjacent bright living room perfect for entertaining. Newly replaced expanded quartz black island counter top with seating for 4-6 great for cooking and entertaining. Brand new stylish cabinet and door black hardware. Matching new quartz black counter in 3pc bathroom with stand up upgraded shower and tiled bathroom. Brand new fashionable black light fixtures throughout. TWO OWNED side-by-side underground parking spaces!! Loads of building amenities roof top patio with lounge area with fireplaces and barbeques. Work out gym with quality equipment, workout and yoga room. Party/games room, conference room, lots of visitor parking with an electric car charger station available. Unit locker is owned and located on the same level, convenient for storage. Providing modern living in the vibrant Aldershot neighbourhood! Located near GO Station, major highways, the downtown core, shopping and more! Lock and-leave lifestyle perfect for busy professionals or empty-nesters. (Investors welcome too...A+++ tenant offering to stay on for additional years). (id:24801)
RE/MAX Escarpment Realty Inc.
Th28 - 1222 Rose Way
Milton, Ontario
Welcome to 1222 Rose Way, a beautifully designed end-unit townhome that feels straight out of a magazine. Thoughtfully upgraded with a modern eye, this 3-bedroom home stands out for its clean lines, smart layout, and stylish finishes throughout.The bright, open-concept main floor offers a seamless flow, with a designer kitchen featuring Quartz countertops, quality appliances, a large island, and upgraded cabinetry. Natural light pours in from extra windows thanks to the end-unit placement, creating a warm and inviting space. Upstairs, the primary features a walk-in closet and a sleek private en-suite, while two additional bedrooms offer flexibility for guests or your growing family. You'll also find a sun-filled main-floor office, laundry, interior garage access, with upgrades in every room. Set in a growing neighbourhood close to parks, schools, shopping, and commuter routes, this home combines thoughtful design with everyday practicality. (id:24801)
Keller Williams Referred Urban Realty
203 - 1100 Sheppard Avenue W
Toronto, Ontario
Spacious and bright 1+1 unit inside the Westline Condos at Downsview Park. This bright and spacious condo offers modern living in a prime location, featuring an open-concept layout, Large windows and contemporary finishes, ensuite laundry, and stainless appliances. This unit provides both comfort and style, enjoy a well-appointed kitchen, a cozy living area and a private balcony just steps from Sheppard West subway station. This home offers convenient access to public transit, shopping, dining and major highways, making it an ideal choice for professionals and families. The building offers impressive amenities like meeting rooms, a lounge, a fitness center and rooftop space with barbeque. 1 Underground Parking.24 Hr Concierge, Fitness Centre, Games Room, Guest Suites, Yoga Studio, Co-working Business Centre, Guest Parking, Party Room, Rooftop Terrace with Barbecues! Building Insurance, Common Elements. Showing Anytime. (id:24801)
Century 21 People's Choice Realty Inc.
77 Enford Crescent
Brampton, Ontario
Don't Miss This Gorgeous Home, 4+2 Bedrooms Legal Basement Loft Premium Elevation With No Sidewalk, High Quality S/S Appliances, Modern Kitchen W/Marble Countertops, Backsplash, Updgraded Kitchen, M/Bedroom With W/I Closets & 5 Piece Ensuite, Pot-Lights, Double Door Entry. Concrete Wrap Around & Seperate Entrance To The Basement. Close To Schools, Go Station & All Amenities. (id:24801)
Century 21 Royaltors Realty Inc.
501 - 3883 Quartz Road
Mississauga, Ontario
Welcome to this stunning suite at M City 2! This beautifully designed 2-bedroom, 2-bathroom unit offers 738 sq ft of interior space plus a generous 143 sq ft balcony, totaling 881 sq ft. Both spacious bedrooms have direct access to the balcony and are filled with natural light, creating a bright and inviting atmosphere throughout. The open-concept kitchen features quartz countertops and built-in stainless steel appliances. One parking spot and a locker are included. M City 2 offers world-class amenities, including a saltwater pool, playground, kids' splash pad, and an outdoor terrace with BBQ stations and a fireplace. In the winter, enjoy the rooftop skating rink. Inside, you'll find a stunning 2-storey lobby with a 24-hour concierge, a fully equipped fitness facility, a dining room with a chef's kitchen, and a games room with a dedicated kids' play zone. The 5th floor also offers podium-level elevators, essentially like having your own private elevators. All of this in an unbeatable location in the heart of Mississauga, just steps from Square One, Highway 403, public transit. (id:24801)
Royal LePage Ignite Realty
Bsmt - 37 Cameo Crescent
Toronto, Ontario
Looking for a bright, comfortable, and well-connected place to call home? This spacious 1-bedroom basement apartment is perfect for you!Highlights:Spacious & Bright: Large living room and well-maintained interiors.Prime Location: Steps from bus stops, close to subway, and walking distance to grocery stores & daily essentials.Move-In Ready: Clean, quiet, and ready for you to settle in.Flexible Living: Ideal for a professional or couple. Students welcome.Affordable: $1450/month + 35% utilities.Jane & Eglinton - Live where convenience meets comfort! (id:24801)
Homelife/miracle Realty Ltd
307 - 2464 Weston Road
Toronto, Ontario
Welcome to this beautifully updated boutique condo featuring a spacious 1 bedroom plus den layout. The modern open-concept kitchen flows seamlessly into the living area, complemented by an upgraded bathroom and a private balcony. The versatile den is currently used as a second bedroom, offering added functionality. This well-managed building is known for being quiet, clean, and regularly maintained and upgraded. Ideally located in the heart of the city's west end, with quick access to highways 401, 400, 427, and 407. Commuting is easy with TTC and GO Transit nearby. Enjoy the convenience of being within walking distance to grocery stores, big box retailers, restaurants, coffee shops, and parks. (id:24801)
Royal LePage Security Real Estate
2 Althorp Drive
Orangeville, Ontario
Beautiful 4+1 Bedroom, 3 Bathroom 4 Level Back Split On A Premium Corner Lot In Settlers Creek! This Spacious And Well Maintained Home Features Soaring 16 Ft. Ceilings, A Bright Open-Concept Great Room, And Kitchen And Dining Area With Walkout To A Private, Pool Sized Backyard. Enjoy Outdoor Living With A Large Gazebo, Manicured Gardens, And A Covered Front Porch. Located In A Highly Desirable Family Friendly Neighborhood Walking Distance To Schools, Shopping, Dining, Community Center, And Amenities. Ideal For Families Seeking Space, Comfort And Convenience! (id:24801)
RE/MAX Real Estate Centre Inc.
1581 Portsmouth Place S
Mississauga, Ontario
Great Location, Spa & Move-In Ready. This One's A Must-See! This Beautiful 4+1 Bedroom, 5 Bath Home Is Ideally situated On A Quiet Cul-De-Sac In A Sought-After Neighborhood Near Creditview & Eglinton. Backing Onto A Private Setting With No Homes Directly Behind, This Spacious Home Offers Approximately 3,175 Sq Ft Above Grade, Plus Profession Finished Lower Level Perfect For Extended Family Or Guests with one B Room. The Main Floor Features A Private Office, An Elegant Kitchen With Granite Counters, Gas Stove, Butlers Pantry, Ample Storage, Open Concept To B/fast Area W/ Walk-Out To Ravine Lot & Private Backyard. The Kitchen Opens To A Warm, Inviting Family Room, Creating A Seamless Flow For Everyday Living & Entertaining. Hardwood Floors Throughout The Main & 2nd Levels. Upstairs, The Generously Sized Primary Bedroom Boasts Large W/I Closets & A Luxurious 5Pc Ensuite. The 2nd Bedroom Features Its Own 4Pc Ensuite, While The 3rd & 4th Bedrooms Share A Semi-Ensuite. Also An Open Sitting Area or Study! Cul De Sac location! Conveniently Located close to schools, Parks, Shopping, Transit, & Just Minutes to the Shops & Restaurants of Historic Streetsville & Moments to Square One. This is the One You don't want to Miss! (id:24801)
RE/MAX Real Estate Centre Inc.
5111 - 3900 Confederation Parkway
Mississauga, Ontario
Stunning Brand New 1 Bed Apartment in Chic M City! 10 Foot Ceilings!!! Versatile Layout With Flex That Can Be Used As A Bedroom. Huge Balcony With Amazing View. Laminate Floors Throughout. Cartier Kitchen. Quartz Counters, Built-In S/S Appliances in Kitchen. Building Amenities: Outdoor Saltwater Pool, Gym, Splash Pad, 24Hr Security, BBQ Lounge, Party Room, Kids Play Zone, Rooftop Skating Rink. Parking & Internet Included. Steps to Square One Mall. Fantastic Lake Ontario and M City Park Views. (id:24801)
Century 21 Green Realty Inc.
404 - 2060 Lakeshore Road
Burlington, Ontario
Indulge in the pinnacle of luxury living at Burlingtons prestigious Bridgewater Residences.This exclusive property offers a world-class waterfront lifestyle with resort-inspired amenities, including an 8th-floor rooftop patio, state-of-the-art fitness centre, entertainment lounge, 24-hour concierge, indoor pool, spa, and access to the renowned 5-star restaurant at the neighbouring Pearl Hotel. This spectacular 2-bedroom corner suite is a masterpiece of design, showcasing breathtaking north/east views of Lake Ontario. The chef-inspired kitchen is a show piece, featuring high-end panelled appliances, a custom range hood, stone countertops and backsplash, a gas stove, and elegant pendant lighting. Every detail of this suite has been thoughtfully curated, from the crown moulding and designer lighting to the custom window treatments and a striking statement fireplace. The built-in wardrobes by Closet Envy add both style and functionality. The primary suite is a true retreat, boasting an oversized glass shower and a sophisticated vanity. No expense has been spared in customizing this home, with luxurious touches including crystal chandeliers, crystal door knobs, a custom built-in desk, and built-in shelving in every bedroom. Nestled in the heart of downtown Burlington, this residence offers unparalleled convenience. Step outside to enjoy Spencer Smith Park, an array of top-rated restaurants, charming cafes, and boutique shopping all just moments from your doorstep. Elevate your lifestyle at Bridgewater Residences, where luxury and location converge seamlessly. **EXTRAS** 2 Underground Parking Spaces P4 #30 & 31 Located Right Off The Elevator.1 Locker- Level D #131. (id:24801)
Sutton Group - Summit Realty Inc.
1810 - 2495 Eglinton Avenue W
Mississauga, Ontario
Fantastic brand-new, never-lived-in corner suite at The Kindred Condos by Daniels, perfectly located in the heart of Erin Mills. This bright and spacious 2-bedroom, 2-bathroom unit offers an open-concept layout with 9' smooth ceilings and large windows that fill the home with natural light. The modern kitchen showcases a stylish and functional island, quartz countertops, and a harmonic flow into the dining and living areas ideal for both relaxing and entertaining. Enjoy panoramic, unobstructed views from your private balcony, or from virtually every room in the suite. Thoughtfully designed for comfort and privacy, the bedrooms are positioned on opposite sides of the unit, with the primary suite featuring a private ensuite and generous closet space. Additional highlights include ensuite laundry, parking, and a locker. Residents enjoy a wide range of premium amenities, including a 24-hour concierge, state-of-the-art fitness centre, co-working lounge, party and meeting rooms, media and games rooms, and an outdoor terrace with BBQs. Located steps from Erin Mills Town Centre, Credit Valley Hospital, University of Toronto Mississauga, and top-rated schools (John Fraser, Gonzaga), with quick access to Hwy 403/QEW, MiWay Transit, and GO Stations. (id:24801)
Bonnatera Realty
119 Moregate Crescent
Brampton, Ontario
Fridge, Stove, Portable Dish Washer, Freshly Painted, Brand New Broadloom Without Basement. 1.5 Baths. (id:24801)
RE/MAX Realty Services Inc.
237 Bartlett Avenue
Toronto, Ontario
More space to relax, entertain, and live inside and out! Welcome to 237 Bartlett Avenue, a detached 3-bedroom, 2-bath residence that perfectly balances character, comfort, and convenience. Inside, the home has been freshly painted and thoughtfully updated, featuring restored hardwood floors in the living, dining and primary bedroom and new light fixtures. The layout includes a spacious living and dining room for entertaining, a bright sunroom and a cozy sitting/family room off the kitchenideal for everyday living and quiet evenings in. Upstairs, three well-proportioned bedrooms provide flexibility for families, guests, or a home office. The outdoors is where this home truly stands out. Professionally landscaped front and back yards create serene, functional spaces for relaxing or entertaining. A deep 138-foot lot offers room to play, garden, or simply enjoy the seasons in privacy rare find for a detached home in this area. A deck and backyard shed add style and practicality, while a permitted front parking pad adds convenience. The durable metal roof ensures peace of mind for years to come. Set on a quiet, tree-lined street, this detached home is surrounded by some of Toronto's best amenities. Schools, parks, and transit are just steps away, while Bloor Street and Geary Avenue offer vibrant shopping, dining, and community charm. This wonderful home is waiting for you! (id:24801)
Revel Realty Inc.
123 - 349 Wheat Boom Drive E
Oakville, Ontario
Welcome to Oakvillage by Minto. This stylish FULLY FURNISHED end unit townhome offers nearly 1,100 sq ft of thoughtfully designed living space, 2 large bedrooms, 2 full bathrooms, upgraded kitchen, one private patio, and a terrace that backs on to green space. Enjoy an open-concept layout with laminate floors throughout and high ceilings for an open airy feel. The sleek kitchen is equipped with stainless steel appliances, herringbone backsplash, quartz countertops, and breakfast bar. The primary bedroom includes a large walk-in closet with a private ensuite bathroom. This location boasts easy access to the 407, 403, QEW and Oakville GO Station. Less than a 15 minute drive to main areas in Mississauga. Lots of department stores, shopping plazas, upscale restaurants, high rated schools and public transit right at your door step! **Unlimited 1.5 GB internet included** (id:24801)
RE/MAX Real Estate Centre Inc.
3304 - 60 Absolute Avenue
Mississauga, Ontario
Bright And Spacious 685sqft Unit In The Iconic Marilyn Monroe Towers Featuring Floor-To-Ceiling Windows And Laminate Flooring Throughout. Enjoy A Sun-Filled Open Concept Living Space, Modern Kitchen With Stainless Steel Appliances, Mirror Backsplash, And Granite Countertops. Step Out To A Large Balcony From The Living Room Or Bedroom To Enjoy Unobstructed Panoramic Views Of The City. Includes One Parking & Locker, With Water And Heat Included. Prime Location Steps To Square One, City Hall, Library, And Public Transit Right At Your Door. (id:24801)
Century 21 Atria Realty Inc.
13701 Fourth Line Nassagaweya
Milton, Ontario
A Signature Estate in Nassagaweya. Set at the end of a long, tree-lined drive, this remarkable custom-built 4-bedroom, 7-bathroom residence delivers over 6,100 sq. ft. above grade plus approx 2,000 sq. ft. finished walk-out lower level. The grand two-storey foyer leads to a striking great room with floor-to-ceiling stone fireplace, a light-filled conservatory, private office, and a sunken living room. The chefs kitchen showcases premium appliances, live-edge granite surfaces, an oversized island, and a sunny breakfast nook, while the formal dining room offers a two-sided stone fireplace and custom cabinetry. A billiards lounge with lava rock bar, waffle ceiling, and bespoke built-ins adds to the main floors appeal. Upstairs, the primary suite features a spa-like ensuite and a custom walk-in closet, while three additional bedrooms each have their own designer baths. A secondary staircase provides direct access to the kitchen and laundry. The lower level is fully finished with a large recreation area, games room, and 2-piece bath. Outdoors, the resort-style grounds feature a lagoon-inspired saltwater pool with waterfall, wading area, swim-up bar, and custom hot tub. A cedar pool house with 2- piece bath, sunken outdoor kitchen, and stone patio BBQ space make entertaining effortless. The property also includes two fire pits, a playhouse, horseshoe pit, vast lawn areas, a detached garage with heated workshop, and parking for 50+ vehicles. All within minutes of Rockwood, and an easy commute to Guelph, Milton, the GTA, and Pearson Airport. A home that delivers unmatched luxury, privacy, and lifestyle. (id:24801)
RE/MAX Real Estate Centre Inc.


