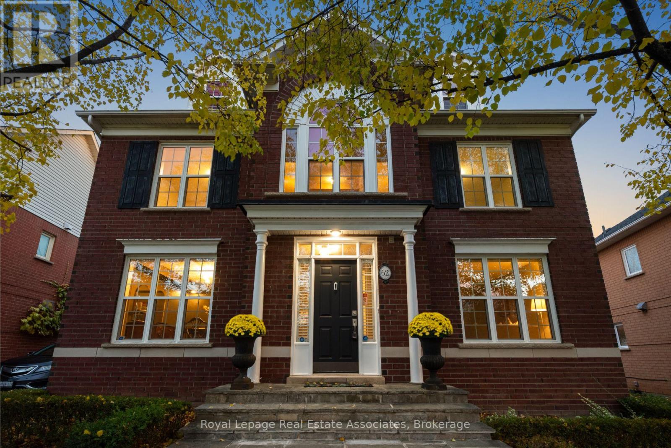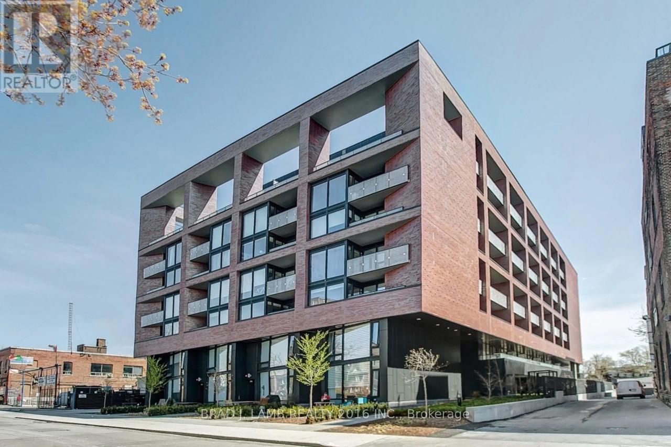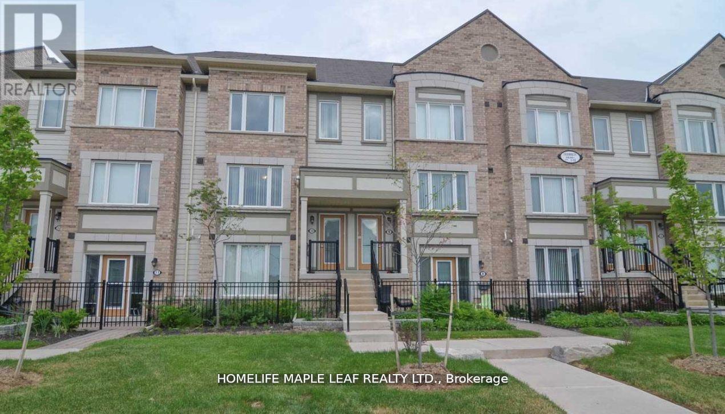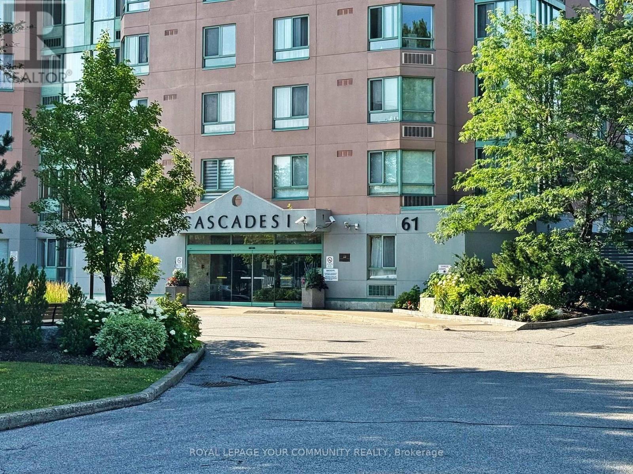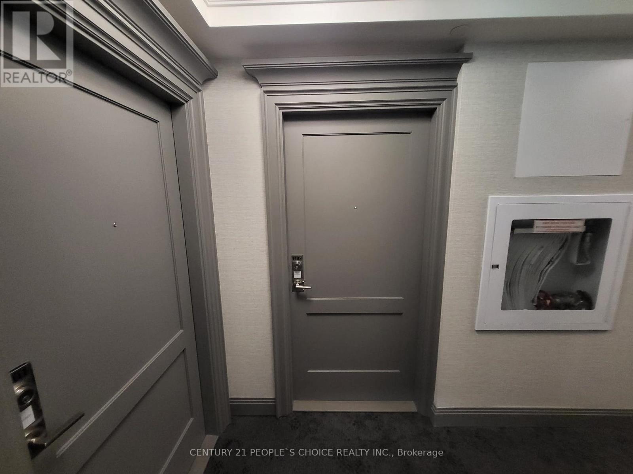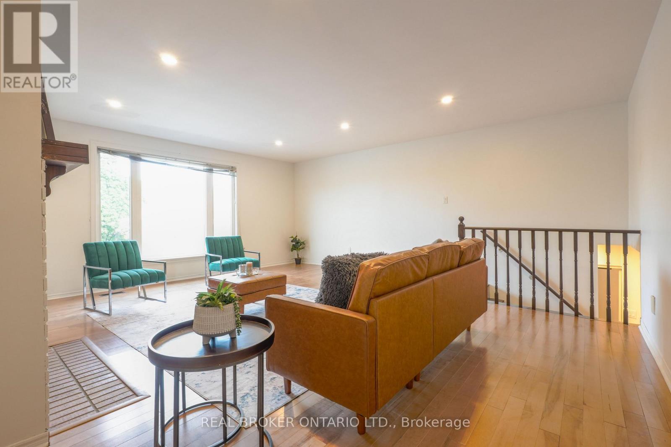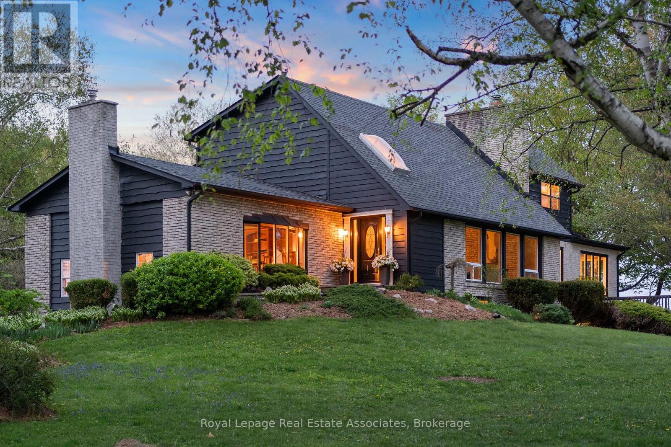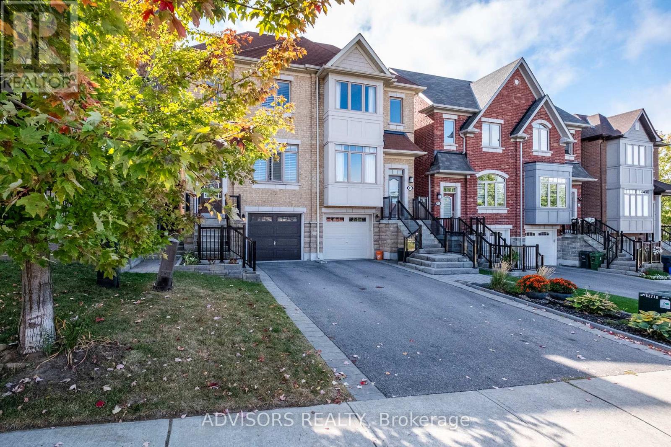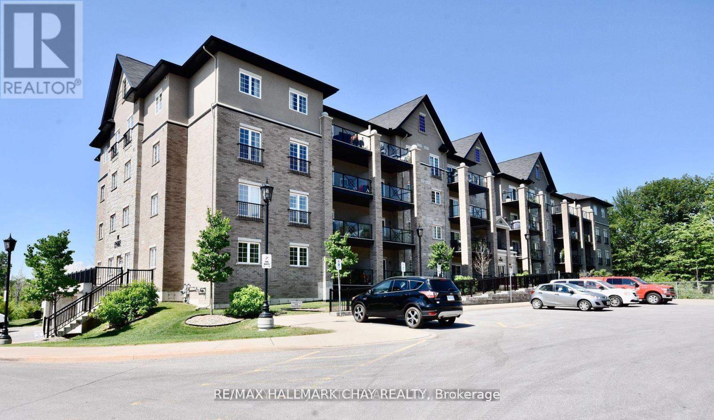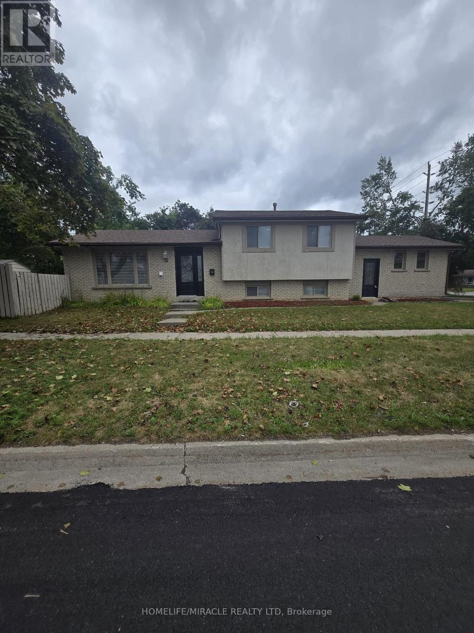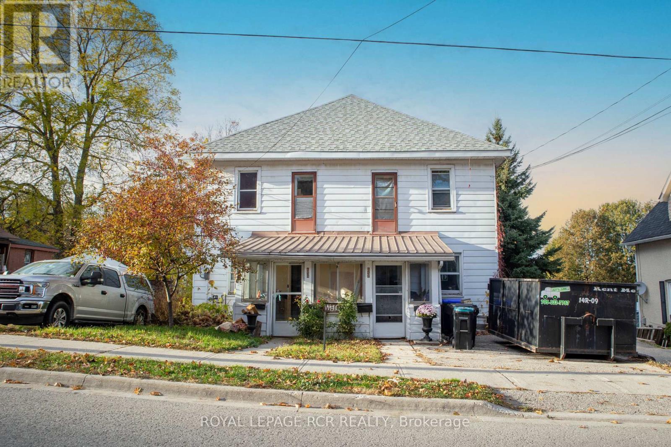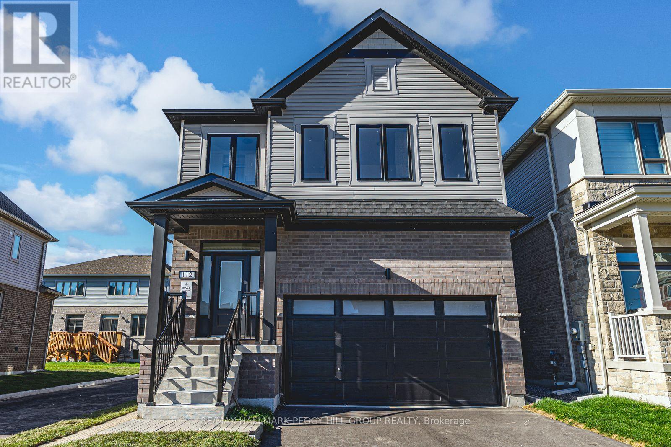62 Pike Road
Oakville, Ontario
Georgian Style Detached Home Nestled In The Prestigious And Highly Sought-After River Oaks Community Of Oakville - Renowned For Its Tree-Lined Streets, Mature Landscapes, And Quality Built Homes. Pike Road Is A Peaceful Street With Lovely Neighbours. This Exceptional Residence Offers 3,289 Sq. Ft. Of Above Grade Living Space With A Double Car Garage Situated In The Back & Gated Driveway Parking For Up To Eight Vehicles, All Set On A Spacious Pool-Sized Lot Surrounded By Mature Colourful Trees & Manicured Lawn That Showcase True Pride Of Ownership. The Main Floor Features A Formal Dining Room Perfect For Hosting Gatherings, A Family Room & Living Room Separated With A Double-Sided Gas Fireplace. A Newly Updated Eat-In Kitchen Complete With Quartz Countertops, A Large Centre Island, And A Walkout To Backyard Deck. A Convenient Mudroom With Direct Garage Access Doubles As A Laundry Room With Custom Built-Ins Creating An Additional Service Station For The Kitchen. Upstairs, The Primary Suite Offers Both A Walk-In Closet And An Additional Double Closet, Along With A 5-Piece Ensuite Featuring New Doubel Sink Vanity, Jetted Tub + Separate Shower. 3 Additional Bedrooms And A 4-Piece Main Bathroom Complete The Second Level, While The Third Floor Boasts A Spacious Flex Area Ideal For A Home Office, Plus Another Bedroom And A 4-Piece Bathroom - Perfect For Guests, Teens Or Extended Family. The Finished Basement Adds To The Living Space (1200 sq ft) A Large Recreation Room, A Workshop, And Ample Storage. Outside, The Fully Fenced Backyard Is An Entertainer's Dream, Featuring A Large Interlock Patio, Gas Line For The BBQ, And A Deck Off The Kitchen For Seamless Indoor-Outdoor Living. Ideally Located Close To Top-Rated Schools, Parks, Recreation Centres, Shopping, Restaurants, And Major Highways, 62 Pike Road Is A True Gem In One Of Oakville's Most Coveted Neighbourhoods-Offering A Rare Blend Of Luxury, Comfort, And Timeless Appeal. (id:24801)
Royal LePage Real Estate Associates
210 - 383 Sorauren Avenue
Toronto, Ontario
Step into your own urban paradise in this stunning 1 bedroom + large den + large balcony, where luxury meets contemporary living. Almost 700 sqft interior. Located in the heart of Roncesvalles Village just steps to Sorauren Ave Park and a few blocks from iconic High Park. Enjoy all the charm of Roncy cafes, restos and locally owned shops. 1 bedroom, large den, 1 bathroom, large modern kitchen with extended custom island. Extra dining room area could be 2nd den. Large den with built-in custom desk and lots of storage spaces plus mini-fridge. New full-size washer and dryer. Custom closets cater to your organizational needs with tons of storage space. Prime underground parking spot just steps from the elevator and right beside the exit. Large storage locker included. (id:24801)
Brad J. Lamb Realty 2016 Inc.
10 - 1 Beckenrose Court
Brampton, Ontario
Absolutely Stunning 2 Bedroom Condo Townhouse Built by Daniels. Prime Location. Bright Open Concept Living Room and Upgraded Large Kitchen with Centre Island. Spacious Bedrooms with Attached Washrooms at Upper Floor. Open Concept Living Room. Fully Upgraded. Whole House Professionally Painted. Large Walkout Balcony. Two Parking Spots. Walking Distance to Transit, Parks, Trails, School, Shopping Plaza with Freshco, Winners and Restaurants. Minutes Away From 407, 401 & Lisgar Go Station. (id:24801)
Homelife Maple Leaf Realty Ltd.
1611 - 61 Markbrook Lane
Toronto, Ontario
990 Square Feet per Builder's Plan. Beautifully maintained and updated unit featuring an amazing open-concept layout. The modern kitchen boasts granite countertops and a custom backsplash. Updated bathrooms, upgraded light switches, and professionally painted throughout. Spacious welcoming foyer, and a huge primary bedroom with a four-piece ensuite and two closets. This is a contractors unit with numerous upgrades no work needed. Just move in and enjoy luxurious living in a central location. Conveniently close to shopping, schools, Highways 427, 407, and 400, Pearson Airport, and the Humber Trail perfect for walking and cycling. Easy access to Humber College and York University. The current owners are renting a second parking spot, which may be assumable by the new owner. TTC at your doorstep. (id:24801)
Royal LePage Your Community Realty
1102 - 30 Elm Drive W
Mississauga, Ontario
Condo at a best possible price, Location, Location and Location, Less than One Year Old, NW Exposure Corner Suite. Bright & Spacious 2 Bedroom, 2 Washroom with 1 Parking and 1 Locker in Mississauga's newest luxury condominium(Edge Tower-2). Strategically located in the heart of the vibrant downtown corridor, Just steps from the future Hurontario LRT. This elegant, carpet-free home of 721 Sq Ft boasts a bright open-concept living area, a modern kitchen with fully integrated refrigerator and dishwasher, European style designer hood fan, quartz countertop, backsplash, center island, 9' high ceilings, and floor-to-ceiling windows/doors. Private balcony of 32 sq ft with stunning city views. Primary bedroom with large walk-in closet, Ensuite bathroom, and full-size stackable washer and dryer. Premium laminate floors, ceramic floors in bathrooms and laundry. Upscale hotel-style lobby offers a suite of amenities, including 24-hour concierge service, 2 luxury guest suites, Wi-Fi lounge, state-of-the-art movie theater, engaging billiards/game room, vibrant party rooms, state-of-the-art gym and yoga studio, and a rooftop terrace adorned with fireplaces and BBQ areas. Walk to Square One, the main transit terminal, GO buses, Living Arts, Sheridan College, Celebration Square, the Central Library, YMCA, Cineplex, banks, restaurants, and shops. This excellent location in Mississauga's downtown is also close to Cooksville GO, 403/401/QEW, Port Credit, and many other attractions. Do not pass up this lifetime opportunity. Maintenance fee cover bell high speed internet, maintenance of parking and locker. (id:24801)
Century 21 People's Choice Realty Inc.
4326 Waterford Crescent
Mississauga, Ontario
Gorgeous 4+1 Above Ground Bedrooms + 2 Bed Basement Apartment Home In The Highly Sought-After Heartland Mississauga Community! This Stunning Property Has Been Completely Renovated From Top To Bottom, Showcasing Luxury Finishes And Thoughtful Design Across All Three Levels. The Main Floor Features A Spacious Living And Dining Room With Beautiful Lighting Fixtures and Pot Lights, A Bright And Modern Eat-In Kitchen With Quartz Counters, New Stainless Steel Appliances, And Ample Storage, As Well As A Cozy Family Room With A Fireplace - Perfect For Relaxing Or Entertaining Guests. A Convenient Main Floor Bedroom/Office/Den Offers Flexibility For Work Or Multi-Generational Living. Upstairs Boasts Four Generously Sized Bedrooms, Including A Primary Suite With A Walk-In Closet And A Spa-Inspired Ensuite. Enjoy Engineered Hardwood Floors On The Main And Second Levels, Fresh Paint, Elegant Tiling, And Stylish Fixtures Throughout. The Fully Finished Basement Features A 2-Bedroom Apartment With A Separate Entrance - Ideal For Rental Income, In-Laws, Or Guests. This Home Sits on a Pie-Shaped Lot Offer Large Backyard Over 55ft Wide. Outside, You'll Find A Beautifully Landscaped Yard, Brand New Driveway, And New Concrete Walkway Enhancing The Home's Curb Appeal. A True Move-In Ready Gem That Combines Comfort, Style, And Functionality With An Income-Generating Opportunity! Vacant and Move-In Ready. Offers Anytime, Flexible Closing. (id:24801)
Real Broker Ontario Ltd.
15633 Kennedy Road
Caledon, Ontario
Idyllic Rural Caledon Location, A Winding Driveway Takes You To A Breathtaking 25-Acre Estate With Rolling Hills, ~8 acres Farmland, Offering Unparalleled Privacy Complete With A Large Tranquil Pond. The Mid-Century, Architecturally Inspirational Home Boasts Over 4,000 Sq.Ft. Of Potential. Equipped With A Detached 1,800+ Sq.Ft. Garage/Heated Workshop. Enter The Home To 18-Ft Ceilings, A Skylit Open-Concept Foyer, And Original Charm Throughout. A Classic Formal Study (Once A Garage) Features Rich Wood Wainscoting & Built-In Bookcases Reminiscent Of The Victorian Era. The Grand Living Room Showcases A Floor-To-Ceiling Brick Wood-Burning Fireplace, Soaring 20-Ft Vaulted Ceiling, Panoramic Scenic Front Yard & Serene Water Views. A Formal Dining Room With Hardwood. Kitchen Overlooking Backyard Trees & Wildlife, With Unique Cabinetry, Walk-In Pantry, And Centre Island. At The South End, A Stunning Sunroom Surrounded By Oversized Windows & High Ceilings + Wood-Burning Stove (non-operational), Offers Year-Round Nature Views Of Your Private Paradise. The Main Level Also Includes A 2-Piece Bath And A Mudroom With Separate Entrance. Upstairs, The Primary Suite Boasts Built-In Closets And A Spa-Sized 4-Piece Ensuite With A Jetted Tub, Alongside Two Additional Bedrooms And A 4-Piece Main Bath. The Semi-Finished Lower Level Features A Spacious Rec Room, Extra Bedroom, Utility Room & A Walkout Mudroom with Roughed-In Bathroom Easily Convertible Into An In-Law Suite. A Rare Opportunity To Own A Private Estate Just Minutes From Major Highways And Caledon Amenities,Terra Cotta, Renowned Golf Courses, Conservation Areas & 45-min commute to Pearson Airport. Your Dream Country Retreat Awaits. (id:24801)
Royal LePage Real Estate Associates
21 Ypres Road
Toronto, Ontario
Experience urban living at its finest in this spacious 2,400 sq.ft. furnished Toronto house. Featuring 3 bedrooms, 2.5 bathrooms, and high ceilings, this home offers comfort, style, and functionality for families or professionals. Enjoy thoughtfully designed living areas with city views, a modern kitchen and dining space, an office area for remote work. The master suite is a retreat of its own, complete with a walk-in closet that offers generous storage for your wardrobe. Two balconies and a patio extend the living space outdoors, providing serene spots to unwind and enjoy the north-facing views over the cityscape. A private garage offers secure parking and additional storage options, while the dedicated storage locker ensures that all your belongings have a place. Located in a vibrant Toronto neighborhood with easy access to dining, shopping, and cultural attractions. Pet-friendly considerations may apply. Move-out cleaning fee of $395 applies. Tenants will be contacting the owner to discuss final meeting before signing back on the offer. Beautifully furnished unit available for flexible short-term leasing, from 3 months to 1 year. Ideal for tenants seeking a turnkey space (id:24801)
Advisors Realty
405 - 44 Ferndale Drive S
Barrie, Ontario
Outstanding top floor unit in the sought after Manhattan buildings. This 2 bed, 2 full bath unit is nearly 1100 square feet and is located on the top floor with a large balcony overlooking the neighbouring green space. Laminate and tile throughout with updated kitchen and fresh paint. Comes with 1 parking and 1 storage locker. Excellent location close to all daily amenities, convenient highway access, parks & green space. (id:24801)
RE/MAX Hallmark Chay Realty
3 Sylvia Street
Barrie, Ontario
Motivated seller. Attention investors and first-time buyers this fully renovated 3+1 bedroom, 3 bathroom bungalow with a double car garage and inground pool in the desirable EastGrove Community is move-in ready and filled with upgrades, featuring main floor laundry, laminate flooring, and pot lights throughout. Just 2 minutes' drive or 9 minutes' walk to Georgian College and Royal Victoria Hospital, and steps from a vibrant plaza offering Tim Hortons, St. Louis Bar & Grill, Rexall, Subway, Circle K, Mucho Burrito, Twisted Indian, Pizza People & Sub, The 7 Spice, Quik Chick, Silver Bridge Vape Store, and more. Enjoy being only 5 minutes from Johnson's Beach Park, 9 minutes from Centennial Beach, and 15 minutes from Tyndale Beach, with easy access to Highway 400, public transit, schools, and parks. This home is not only ideal for comfortable family living but also offers great rental potential-don't miss this opportunity! (id:24801)
Homelife/miracle Realty Ltd
644 Bay Street
Midland, Ontario
Attention Investors or First Time Home Buyers. Amazing Opportunity. One Structure - Two Semi-Detached Houses. Live in One Complete Semi-Detached House and Rent Out the Other One. Or Rent Out Both. Legal Duplex! Municipal Address 642/644 Bay Street is a 50 x 150 Foot Lot with A Full Semi-Detached Structure Being Sold. 3 Kitchens, 3 Bathrooms, 5 Bedrooms. Parking on Both Sides of the Houses. Garage Converted to Storage with Man Door with Bonus Space Above. The Price is Well Worth the Drive to Midland! (id:24801)
Royal LePage Rcr Realty
112 West Oak Trail
Barrie, Ontario
YOUR DREAM HOME AWAITS - A TURN-KEY 2-STOREY WITH A BUILDER-FINISHED LEGAL IN-LAW SUITE! Discover this stunning brand-new, never-lived-in Rothwell Model home by Honeyfield in the sought-after Ventura South community, offering seamless access to Hwy 400, Barrie GO, waterfront, beaches, walking and cycling trails, top-rated schools, shopping, Friday Harbour Resort, golf courses, skiing and recreational amenities. Boasting 2,448 sq ft of thoughtfully designed living space, this 5-bedroom, 5-bathroom detached home is move-in ready, with thousands spent on premium builder upgrades. The striking brick and vinyl exterior, covered front porch, 2-car garage with inside entry, and driveway parking for four vehicles create impressive curb appeal. Inside, large sunlit windows flood the principal rooms with natural light, while the open-concept kitchen features a large breakfast counter with seating for six, a chimney-style stainless steel range hood, and a walkout to the backyard. The great room is ideal for entertaining, showcasing 4" LED pot lights with dimmers, smooth ceilings, and a TV conduit above the gas fireplace. Enjoy a separate formal dining room, second-floor laundry with a smart storage system, and a primary suite offering two walk-in closets and a 4-pc ensuite with dual sinks and a frameless glass shower. Two bedrooms share a 4-pc Jack and Jill bathroom with a private water closet, while the fourth bedroom enjoys its own 4-pc ensuite. The basement boasts a legal builder-finished in-law suite with a separate entrance, kitchen, rec room, bedroom with walk-in closet, full bathroom, separate laundry, and gas and electrical rough-ins for a stove. Additional highlights include upgraded flooring, paint, stair, railing and trim package, a large cold room, 200 Amp panel, bypass humidifier, HRV, central A/C, rough-in for central vacuum, and a 7-year Tarion warranty. This exceptional #HomeToStay is ready for you to move in and make it your own! (id:24801)
RE/MAX Hallmark Peggy Hill Group Realty


