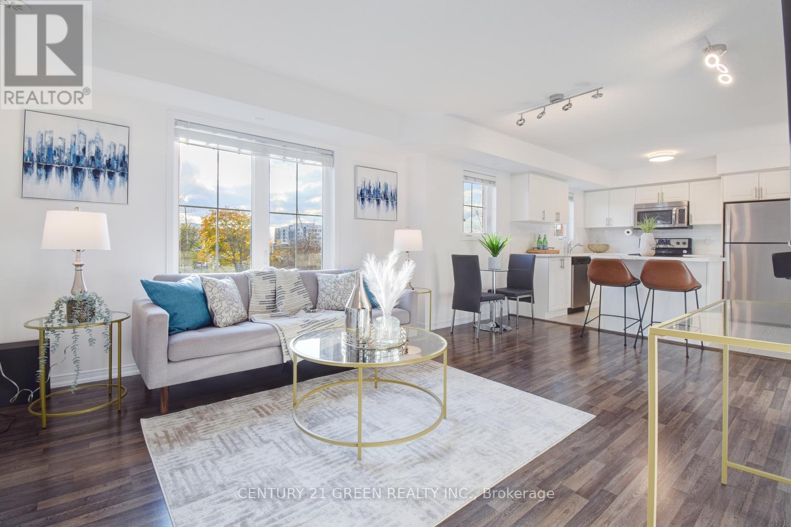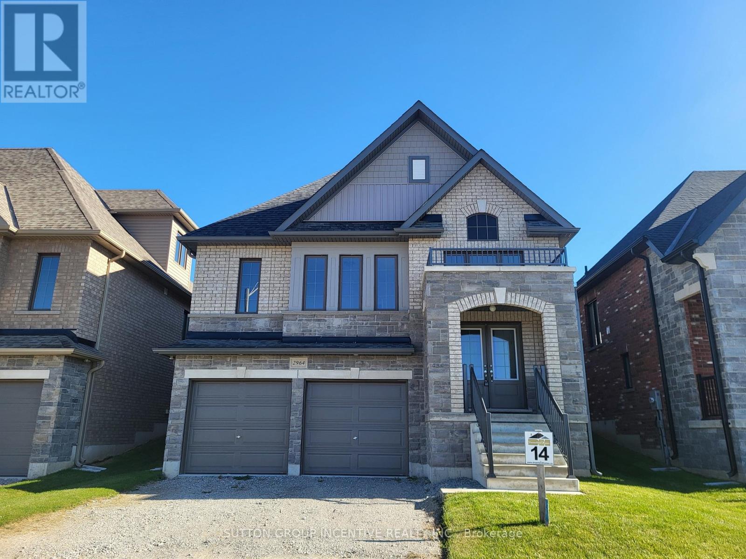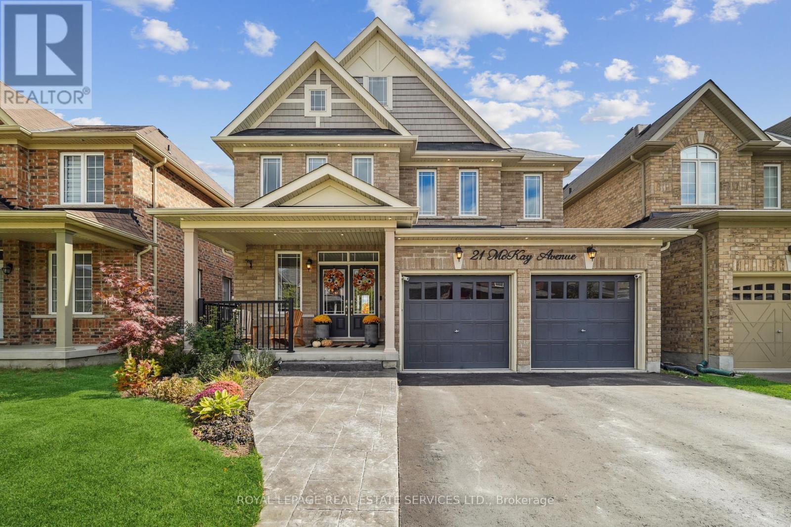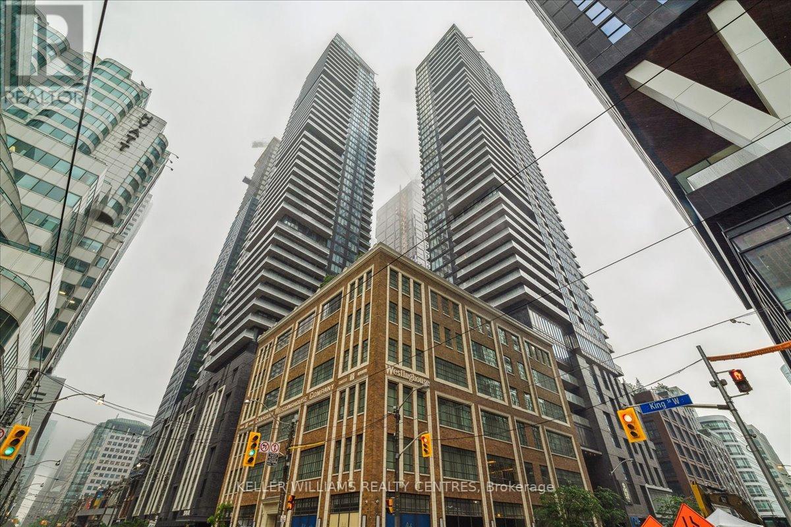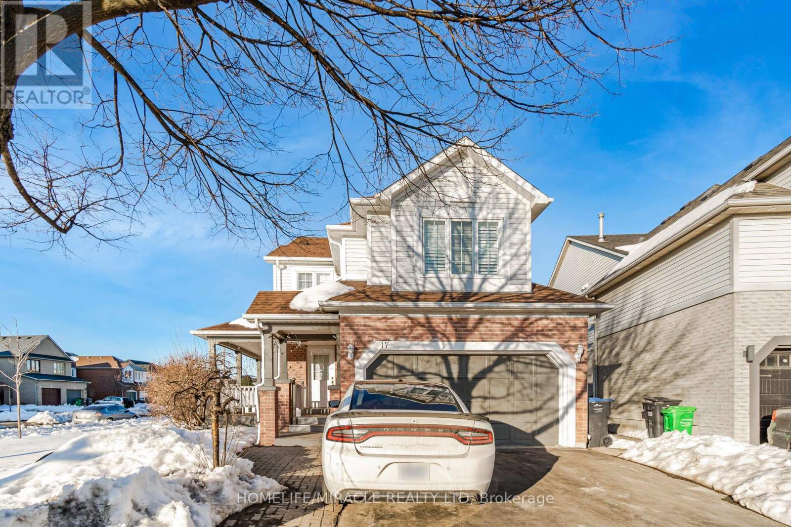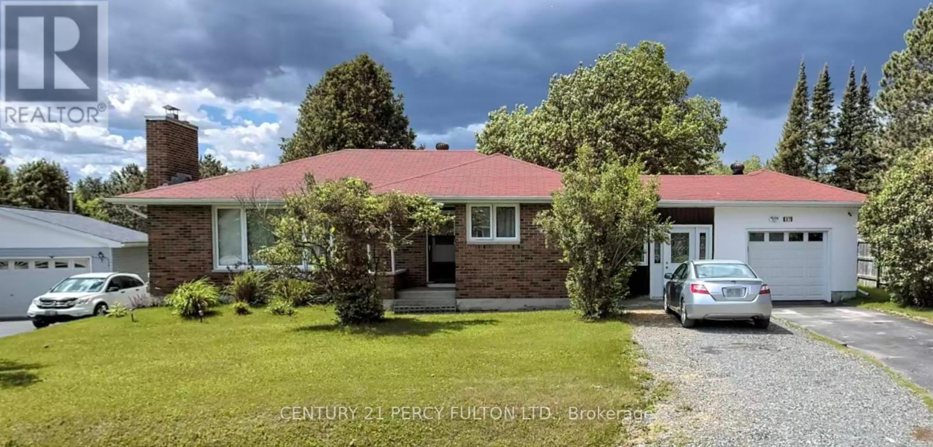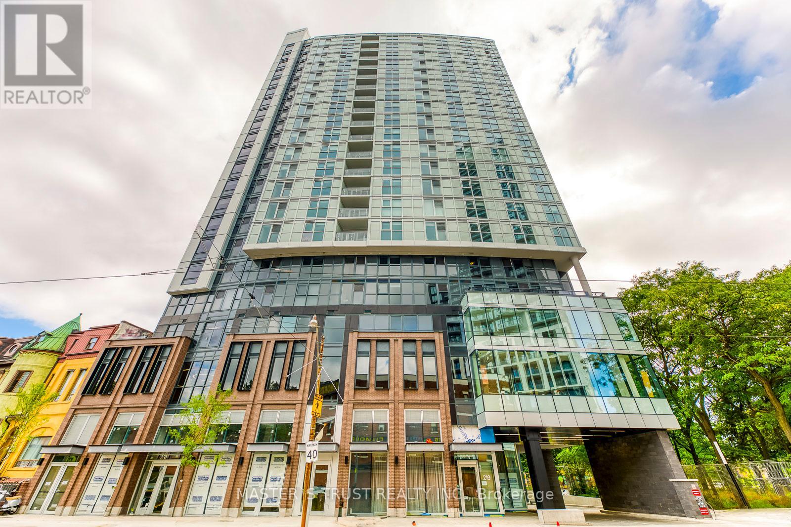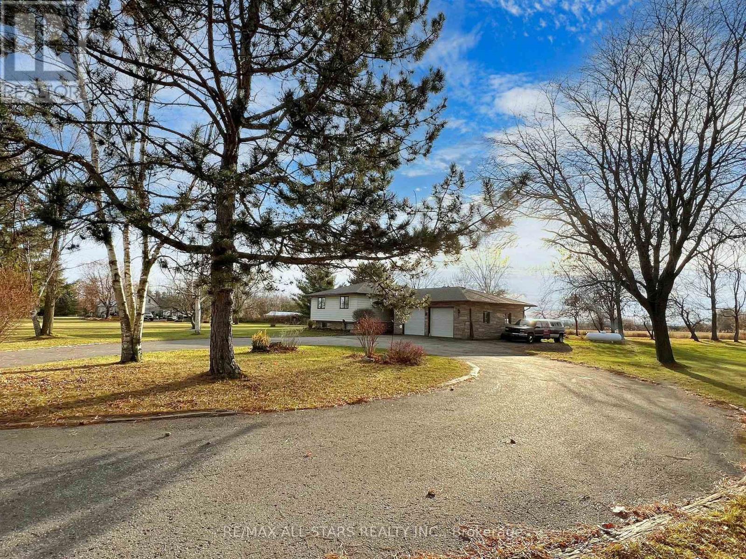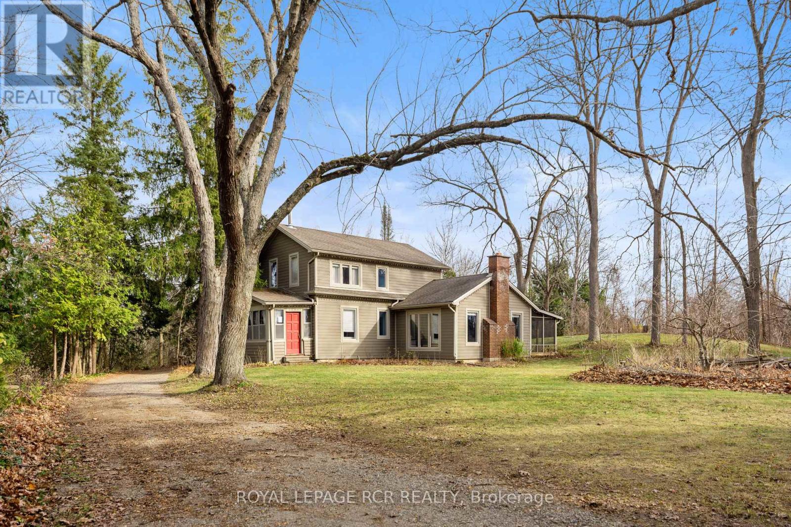32 - 2508 Post Road
Oakville, Ontario
Designer perfect is the best way to describe this stunning 2 bedroom End Unit Condo Townhouse Located In The Exclusive Waterlilies Community. This light and bright suite is a premium corner unit with preferred single level living and is carpet and stair free. The open and inviting foyer entrance leads to the living/dining area. From there you can see the beautiful white kitchen featuring new high-end Caesar Stone on the counter top and island. Further there is a new trendy white subway tile backsplash. The master retreat has picture windows on 2 sides of the room, all the better to view gorgeous evening sunsets. It also features a large walk-in closet and 2 pc ensuite. The second bedroom is good size, adjacent to the 4pc family bath. The washer/dryer and pantry/storage area are both conveniently located besides the kitchen. Enjoy the picturesque views of the pond, bridge and trail from your covered balcony. This property is minutes from great shopping, schools, River Oaks Community Centre & major highways. (id:24801)
Century 21 Green Realty Inc.
2962 Monarch Drive
Orillia, Ontario
Westridge Trailside New Build ,Beautiful Dreamland Home Westmount B with Loft. Brick and Stone on a 50ft lot with beautiful view across the street with walking trails on a quiet cul de sac. This 4 bedroom home features approx $30,000 in upgrades with 9 ft ceilings on the main level. Hardwood floors , Ceramics upgraded kitchen cabinets and counters with deep Fridge cabinet and chimney hood over range. Large primary with ensuite and walk in closet. Loft area 638 sq ft. with bedroom and bathroom in the loft area. Main Floor Laundry. Across the street from a future parkette. Walking distance to Walter Henry Park. Close to Costco, Lakehead University, retail stores and easy highway access. Builder to pave driveway. (id:24801)
Sutton Group Incentive Realty Inc.
2964 Monarch Drive
Orillia, Ontario
NEW BUILD! Beautiful Dreamland Home Ridgewood Elevation C 1863 sq ft. Brick and Stone on a 40ft lot with beautiful view across the street with walking trails on a quiet cul de sac. This 3 bedroom home features approx $24,000 in upgrades with 9 ft ceilings on the main level. Hardwood floors , Ceramics upgraded kitchen cabinets and counters with deep Fridge cabinet and chimney hood over range. Large primary with ensuite and walk in closet. Across the street from a future parkette. Walking distance to Walter Henry Park. Close to Costco, Lakehead University, retail stores and easy highway access. Builder to pave driveway. (id:24801)
Sutton Group Incentive Realty Inc.
2481 Lakeshore Drive
Ramara, Ontario
This move in ready, cozy 4 season home sits on a large private lot across from Lake Simcoe. Tranquility pours from every corner inside and out. Offering 3 + 1 bed, or den, 1 bath, hardwood flooring, open concept, s/s appliances/ open concept. 20x40 garage/worksshop with an art studio at the rear, Bring your toys, tools and talent to this home. **** EXTRAS **** Newly maintained sistern with new lid, new heat pump, newer garage wiring, studio has 100 amp service. Insulated workshop/garage (id:24801)
RE/MAX Country Lakes Realty Inc.
136 Wolfe Trail
Tiny, Ontario
One of the largest homes in the area, almost 4000 square feet in total! This newly renovated year-round home is suitable as a primary residence or as a luxury retreat, & steps from Lafontaine Beach! On the main floor, open concept kitchen and living areas with a custom stone fireplace, a chef's kitchen includes quartz counters, stone backsplash, gas range, gorgeous wood cabinets, eat-in kitchen & breakfast bar, a private dining room & more. Take the winding staircase to the generously sized second floor with 4 bedrooms, office, primary bedroom with walk-in closet & an ensuite washroom, walk-out decks in every direction. In-law suite potential!!! On the lower level, a large rec space, 5th bedroom & plenty of storage. There is a laundry room on the main floor and high efficiency washer/dryer on the second. Beautiful refinished hardwood floors on the main and second floors, & porcelain plank tile in the basement. A must see! No details were missed when renovating this stunning luxury home. **** EXTRAS **** renovated 2022, multi deck living, 2 working fireplaces, fandelier and smart LED fixtures, heated floor washroom, shop wood stove, gazebo w/ electric, 2 septic tanks, EV charge, perennial gardens and apple trees & wine grapes line property. (id:24801)
Royal LePage Terrequity Platinum Realty
12 - 2 Ramblings Way
Collingwood, Ontario
Welcome to Rupert's Landing, Collingwood's only exclusive gated community! 3 bedroom, 2 1/2 bath condo with 1430 sf of spacious & comfortable living space. The main floor offers a living room w/gas fireplace & walkout to deck, separate dining area, powder room & laundry/storage space. The 2nd floor accommodates the primary bedroom featuring a 4 piece ensuite & access to private deck, along with two additional bedrooms & a second 4-piece bathroom. Other features are two outside exclusive lockers adjacent to the condo, recently installed high efficiency electric baseboards & 3 portable highly efficient A/C units. Rupert's Landing cultivates a strong sense of community and is renowned for its outstanding amenities. Enjoy the private beach, indoor pool, gym, tennis courts & pickleball courts. The marina provides storage racks for kayaks & paddleboards and boat docking at the private marina (docking fees apply). Take advantage of the nearby skiing, golfing and hiking/biking trails. **** EXTRAS **** Maintenance fees include Bell Fibe - 1.5 Gh Internet and the Better TV Package (id:24801)
Keller Williams Legacies Realty
6 Rainwater Lane
Barrie, Ontario
Step into your future in this exquisite 3 level modern Farmhouse Corner Townhome, nestled in a vibrant city of possibilities. Designed with a Net Zero approach and Energy-star Certified, From high-efficiency fibreglass windows & doors to exterior insulation & air sealing for optimal energy efficiency. Exceptional airtightness to save you money on monthly utilities. Enjoy cutting-edge windows and doors alongside advanced thermal shielding that optimize your energy usage across light-years, saving you on monthly planetary energy bills. Luxury permeates every level, from the hover garage fit for two spacecraft to the spacious open-concept living quarters made for optimal cosmic comfort. This family friendly neighbourhood comes equipped with shared amenities, including pickleball, skating rink in the colder months, outdoor fitness equipment and a park to make community connections. Perfectly connected to a range of amenities just minutes away, and a short drive to the waterfront. (id:24801)
The Agency
36 Hurricane Street
Vaughan, Ontario
A gardener's paradise"" *Custom built (1987)* Original owner* Rare irregular huge lot 60,7rT x 191,33FT x 78.09FT x 155.03FT (As per geowarehouse) located near other custom built homes* Upgraded ""Espresso"" colored stained kitchen with S/S built-in appliances* Granite countertops* Grand elegant & charming foyer with upper hallway skylight* Formal dining room combined with piano room* Main floor access into large double car garage* Huge 3rd garage door that accesses large yard for easy installation of future pool or hot tub 4 plus 1 bedrooms* 2883 SQFT (as per MPAC) * Huge primary bedroom w/ 6 piece ensuite* Finished basement in-law suite apartment with separate entrance* Great front porch with sitting area* Huge driveway-no sidewalk* **** EXTRAS **** B/I oven, S/s fridge, B/I gas range, dishwasher, washer + dryer, gas fireplace in basement, fireplace in family room, all blinds, all appliances in basement (as is), skylight, B/I desk, party sundeck (id:24801)
Sutton Group-Admiral Realty Inc.
193 Mcmichael Avenue
Vaughan, Ontario
Introducing a stunning executive home in the prestigious community of Kleinburg, set on a spacious 60 x 110 ft walk-out lot. Offering over 4,400 sqft of beautifully crafted living space, this exceptional residence includes 4 bedrooms, 5 bathrooms, and a main-floor office perfect for work or study. Upon entry, you're welcomed by a grand foyer with 10' ceilings, elegant hardwood floors, and thoughtfully designed finishes throughout. The custom gourmet kitchen is a chefs dream, featuring granite countertops, a large center island, and a convenient servery area. Adjacent, the breakfast nook provides serene views and opens onto a private ravine-backed yard, creating an idyllic setting for morning coffee or casual dining. The luxurious primary suite offers a peaceful retreat, complete with a spa-like 5-pieceensuite and dual walk-in closets. Each additional bedroom is generously appointed, with its own ensuite and walk-in closet for maximum comfort. Practical features like the main-floor. **** EXTRAS **** Office and upper-level laundry add convenience, while the 3-car garage completes this impressive home, blending luxury with ease. Perfectly situated near parks, trails, recreation facilities, the Village of Kleinburg, top-rated schools. (id:24801)
RE/MAX West Realty Inc.
21 Mckay Avenue
New Tecumseth, Ontario
Step into this beautifully updated 4-bedroom, 4-bathroom family home, featuring nearly 3,000 square feet of thoughtfully designed living space. The grand double-door entrance opens to a spacious foyer, offering captivating sightlines that extend through the home, revealing stunning views of a naturalized pond and a peaceful conservation area your retreat of serenity just beyond the doorstep. The main floor boasts an open-concept design, perfect for modern living. The stunning contemporary kitchen features stacked cabinetry, sleek quartz countertops, a stylish breakfast island, and premium stainless steel appliances. Flowing seamlessly from the kitchen is a cozy living room with a charming gas fireplace, complemented by rich hardwood flooring that adds warmth and elegance. The family-sized dining room, adorned with dual chandeliers, is ideal for hosting memorable dinners, and creating an inviting ambiance for gatherings. Upstairs, the primary suite is a private oasis, spanning the entire rear of the home. This luxurious retreat includes a spacious sitting area, a walk-in closet, and a spa-like ensuite featuring a deep soaker tub perfect for unwinding after a long day. Three additional generously sized bedrooms & a full bath complete this level, offering comfort & ample closet space for the whole family. The lower level is a versatile space designed for both relaxation & productivity. It includes a dedicated home office, a full bathroom, plenty of storage, and a large recreation/media room. This area is perfect for hosting friends or enjoying a cozy movie night with loved ones. The rough-in for a wet bar or second kitchen adds even more flexibility. To Complete this space, step outside to your private, fully fenced yard with a covered hot tub & spa a serene escape to cap off your day in style. **** EXTRAS **** 1 of 31 homes to overlook the pond & Conservation Area. Steps to Joan Sutherland Park & Shopping (No Frills, Shops & Eateries). 4 mins Drive to Town & Conservation Area, 15-20 mins to Schomberg & 400 HWY. 25 Mins to Bradford Go Station. (id:24801)
Royal LePage Real Estate Services Ltd.
334 Parkwood Avenue
Bradford West Gwillimbury, Ontario
***Double Lot---Oversized Land In Area***Elegantly--Major-Renovation & City-Permitted Extension(Spent $$$ In 2012) Super Spacious--Executive Family Home***UNIQUE***This Home Is A RARE COMBINATION Of LARGE LAND(DOUBLE LAND) and SPACE and RECENT UPDATE ELEMENTS(Perfect blend of modern style & charm interior)---Featuring Welcoming Double Main Dr & Timeless & Well-Proportioned Den-Living/Dining Rms***STUNNING/Beautifully appointed Chef's Kitchen---Designed for Entertaining Family Of GORGEOUS---Luxurious/Gourmet/Newer Kitchen W/Newer Premium S-S Appls+Countertop+Newer Backsplash & Breakfast Bar & Well-Laid/Ultra Spacious Family Room(Easy Access To Private Yard)**Direct Access Garage to Main Floor**Prim Bedrm W/Newer Spa-like 5-Pc Ensuite,All 2nd Flr Bedrooms Are Bright & Spacious & 2nd Laundry Rm .On 2nd Flr. Walking Distance To The GO Station. A Must See Home. **** EXTRAS **** *Newer S/S Fridge(2018),Newer S/S Stove(2023),Newer S/S Chimney Style Hoodfan(2018),Newer S/S B/I Dishwasher(2023),Newer Kitchen Cabinet(2018),Newly Roof Shingle(2022),Newer Furnace(2014),Newer Cac(2011),Fireplace(2020) (id:24801)
Forest Hill Real Estate Inc.
164 Krieghoff Avenue
Markham, Ontario
A Masterpiece of Luxury Living in Prestigious Unionville! Welcome to this brand-new, meticulously designed residence offering over 8,300 sq. ft. of unparalleled elegance (5,000sf across the main & 2nd levels, plus 3,395sf in the basement). Featuring 6+2 bedrooms, each with ensuite bathrooms & heated floors, this extraordinary home showcases the finest craftsmanship and thoughtful design throughout. The grand exterior is adorned with an impressive Indiana limestone facade & a striking 9' solid mahogany double entrance door that opens into a magnificent, light-filled foyer. Inside, expansive windows & strategically placed skylights flood the home with natural light, highlighting exquisite details such as designer chandeliers, custom-fabricated slab vanity sinks & cozy gas fireplaces. A commercial-grade full aluminum rear window system with tempered glass ensures both durability & style, while a 3-level elevator provides seamless access to every floor. The property also features a spacious 3-car garage with a driveway accommodating up to 12 vehicles. The modern gourmet kitchen, equipped with top-of-the-line appliances & a 2nd wok kitchen, promises an exceptional culinary experience. The primary bedroom suite serves as a true sanctuary, boasting a luxurious 7-piece ensuite with heated floors, automatic toilet & a spacious walk-in closet. The layout is thoughtfully designed for multi-generational living, with a main-floor parent suite for convenience & privacy. 2 laundry rooms add to the home's practicality. Elegant white ash hardwood floors, while striking red oak mono-stringer open riser stairs with LED lighting make a stunning architectural statement. The fully heated, walk-up basement is a hub of entertainment and relaxation, featuring an expansive games room, a large theatre room, a wet bar/kitchen, and two additional bedrooms. Every inch of this custom home exudes sophistication and luxury, meticulously crafted to deliver an unmatched living experience. **** EXTRAS **** Full Control4 Home Automation System with 8 Cameras. Integrated security systems with glass break sensors. 8 zone build in speakers. (id:24801)
RE/MAX Prohome Realty
82 Lynvalley Crescent
Toronto, Ontario
Welcome to this charming, professionally & fully renovated (2022) detached bungalow in the highly sought-after Wexford-Maryvale neighborhood, a prime location near Hwys 401 and DVP/404. This 3+2 bedroom, 3 baths home is perfect for first-time buyers, growing families, or downsizers. Bright, spacious, and designed with modern & luxurious living in mind, the open-concept living and dining area boasts large windows that flood the space with natural light. Freshly painted and featuring engineered hardwood floors and stylish pot lights, this home displays warmth & elegance. The sleek kitchen is a chefs dream, with stainless steel appliances, quartz countertops & backsplash, and custom cabinetry. The finished basement, with its separate entrance, kitchen, and 2 bedrooms, makes it ideal for multi-generational living or an in-law suite. The interlock driveway, carport, waterproofing, and spray foam insulation add to the homes appeal, providing energy efficiency and durability. Located steps away from the TTC, parks, schools, shopping centers & more, this home offers everything you need for a convenient and comfortable lifestyle. Act now before the anticipated rate drop and mortgage rule changes heat up the real estate market. This may be your last chance to secure a home of this caliber! (id:24801)
Century 21 Leading Edge Realty Inc.
423 - 2789 Eglinton Avenue East Avenue E
Toronto, Ontario
Enjoy the Condo Townhouse living right on the expanding Eglinton Avenue East. This large 3 Bedroom unit with 2.5 baths is rarely offered with tonnes of upgrades from the Builder. Upgraded open concept kitchen with solid wooden cabinets, upgraded floors , attractive backsplash , stainless steel appliances and stacked modern washer and dryer. 1115 Sqft + 2 Balconies over 2 storeys with all premium finishes. Located in a Family-Friendly neighborhood overlooking Eglinton Ave East and steps to the new Eglinton Lrt and Kennedy Subways. With the prime location this home is close to schools, parks, and shopping, making it perfect for families or professionals. Don't Miss out on this move-in-ready Gem! **** EXTRAS **** Stainless Steel Appliances Fridge, Stove, Dishwasher and Stacked Washer and Dryer, Granite Kitchen Countertop. All Floors Upgraded By Builder$$$$ **** EXTRAS **** Stainless Steel Fridge, Stove, Dishwasher And Stacked Washer And Dryer, Granite Kitchen Countertop. All Floors Upgraded By Builder$$$$. (id:24801)
Right At Home Realty
302 - 60 Brian Harrison Way
Toronto, Ontario
Discover this gem in the heart of Scarborough! This bright, spacious 3-bedroom unit has been freshly painted and features brand-new flooring. The functional layout ensures no wasted space, while the smart split-bedroom design provides privacy and comfort for everyone. The open-concept living and dining area flows seamlessly, making it perfect for both relaxing and entertaining. And for when you need some fresh air, just step out onto your private, oversized terrace through either of the two convenient access points and enjoy the outdoor space. The primary bedroom includes both a walk-in closet and a 4-piece ensuite bathroom. Located in a vibrant neighborhood, you'll be just steps away from a variety of amenities including restaurants, transit options, the Real Canadian Superstore, Scarborough Town Centre, Mins to Hwy 401, and more. (id:24801)
Century 21 Percy Fulton Ltd.
159 Elmwood Avenue
Toronto, Ontario
Fully Furnished 4+1 In The Best St Of Willowdale Area, Aprx 5400Sf Incl Lower Level. Steps To Yonge/Sheppard Subway, Ttc&Earl Haig Secondary School. Elegant 2 Storey Foyer W/Skylght & Granite Floors, Pot Lights, Crown Moulding Throughout. Gourmet Kitchen W/Granite Countertop And Sunfilled Breakfast Area. Main Floor Library W/Custom B/I Bookcase.Master Ensuite Marble Floors. 6 Pc&Jacuzzi. Interior Designer Fin. Bsmt W/Wet Bar, 1 Bdrm & 4Pc Ensuite, Sauna W/Cedar Closet, GYM. **** EXTRAS **** Auto Garage Door Openers, Piano, 2 Gas Frpl, Jacuzzi In Mbr, Skylight, Fully Fenced, Large Deck.Interlocking Driveway. Karaoke Machine. (id:24801)
Century 21 Landunion Realty Inc.
1009 - 120 Parliament Street
Toronto, Ontario
Get excited Living at East United ~ Dwell well with dramatic living in this sophisticated 21-storey high rise in the sought after hip vibe of Corktown/Distillery district. Modern aesthetic, clean lines offering a sleek functional space has soaring 10'FT smooth ceilings, warm pot lighting, welcoming front foyer has double sliding closet, leads into your open concept culinary kitchen and luxe living space, walk-out to your prime south facing balcony, Floor-to-ceiling windows lets the sunshine in, pretty primary bedroom with double door sliding closet for ample storage, spa-inspired 4PC bath with soaker tub and rain shower head, separate Den is perfect home/office or bedroom for guests. You'll enjoy 5-star amenities such as 24 hour concierge, 2-storey Lobby, Artists studio/workshop, pet spa, yoga room, change rooms, sauna, media lounge, state-of-the-art fitness center and music room. The party room and roof top terrace is located on the 11th floor which features amazing city views, dining room, lounge area, fire pit and outdoor cinema. You'll be most impressed with this address @suite1009. (id:24801)
RE/MAX Hallmark Realty Ltd.
Bsmt - 447 Grindstone Trail
Oakville, Ontario
2 Bd Rm Unit In A Quiet Street Of The Desirable Upper Oaks, 2 Bedrooms 2 Bath, Plus Laundry, Separate Entrance At The Back. Close To All Amenities, Hw Qew/403/407,Schools & Public Transit. Must See!! Pictures Were Taken Prior To Current Tenants Moved In. Showing Time 11:00-21:00 2 Hr Notice Required. (id:24801)
Sutton Group Realty Systems Inc.
407 - 1555 Kingston Road E
Pickering, Ontario
Welcome to Marshall Built Stack Town Home 2 Bedroom 3 Bath *Corner Unit *Lots of Natural Light * Laminate floors on Main & Second floor * Kitchen with Stainless Steel Appliances * Family Room W/O to gated Balcony *Primary Room with 4pc ensuite *Walking Distance To Pickering Town Centre, Transit, Just Minutes To Go Train . (id:24801)
Century 21 Percy Fulton Ltd.
2 Bunchgrass Place
Brampton, Ontario
BRAND NEW Legal Basement apartment, Brand New Kitchen, Brand New Bathroom, Bright and spacious basement unit in a desirable corner-lot home, conveniently located just a 5-minute walk to the bus stop and close to hospitals, schools, grocery stores, gas stations and parks. Featuring large windows that allow abundant natural light. Includes a full bathroom with a walk-in shower, a modern kitchen equipped with white appliances, and a private washer/dryer with ample storage space. One parking spot is included. **** EXTRAS **** Fridge Stove, washer and Dryer All Light Fixtures (id:24801)
RE/MAX Premier Inc.
1808 - 65 St. Mary Street
Toronto, Ontario
Demand Location - Luxury Living At U-Condominiums - Bay And Bloor 1 Bedroom Plus Den/1 Bath Unit With Walk-Out To Large Balcony. Aprx. 600sqft. Amazing View! Fully Upgraded With 9' Ceilings, Hardwood Throughout, Gourmet Kitchen. 5 Minute Walk To University Of Toronto Steps ToSubway Fabulous Restaurants, Shops, Entertainment **** EXTRAS **** B/I Fridge, Cook Top, Over, Stacked Washer And Dryer, All Electrical Light Fixtures (id:24801)
Right At Home Realty
Basment - 49 Dawnridge Trail
Brampton, Ontario
A beautifully designed 2-bedroom legal basement apartment is ready for immediate occupancy near Hurontario and Wanless Drive. This unit features two spacious, well-lit bedrooms, a modern kitchen with expertly crafted cabinetry, and the convenience of in-suite laundry with a washer and dryer. Parking for one car is included, and the location is ideal, being just a 10-minute walk to the Heartlake Bus Terminal, Food Basics, and Metro. **** EXTRAS **** Perfect for a working couple or a small family, the apartment requires tenants to cover 30% of utilities (electricity, gas, and water). Dont miss this move-in-ready home! (id:24801)
RE/MAX Gold Realty Inc.
250 Jones Street
Oakville, Ontario
Step in to luxury through this newly custom built modern masterpiece, impressing with its soaring ceilings and contemporary design details. This home features over 4,800 sq.ft. of elegantly appointed living space, steps away from Bronte Harbour. The family room, which showcases a breathtaking floor to ceiling fireplace feature wall seamlessly connects you to the gourmet kitchen with high-end built in appliances and the covered loggia with a gas fireplace and TV wall for your outdoor entertaining experiences. Throughout, expansive high-profile European style windows flood the home with lots of natural light. Smart wi-fi enabled; garage door openers, in-ground irrigation system, thermostats, security camera system, and light switches are at your finger tips for your convenience. This Executive home offers 4 + 1 bedrooms, 5 bathrooms, second level laundry room with built-in cabinets, massive skylights, heated tandem garage, a bright walk-up basement with a thematic wet bar, recreation room, a turnkey cinema room and so much more. Be sure to check out the website for more pictures, video walkthrough and 3D tour! **** EXTRAS **** Two Furnaces, Two A/Cs, Two HRVs, Owned Tankless Water Heater, Built-in Speakers throughout, Two Chandelier Lifts, Space Heater in Garage, Oversized insulated garage doors to accommodate small boats/yachts. (id:24801)
Homelife Landmark Realty Inc.
3406 - 55 Charles Street E
Toronto, Ontario
3 Bedroom Brand New Luxury Large unit on high floor at 34th floor, View of CN Towner. Experience the epitome of luxury living at 55C Bloor Yorkville Residences, located on the prestigious Charles Street East in Toronto. This renowned address features an elegant lobby and exceptional 9th-floor amenities, including a spacious fitness studio, versatile co-working and party rooms, and a tranquil outdoor lounge complete with BBQs and fire pits. The exclusive C-Lounge on the top floor impresses with soaring ceilings, a caterers kitchen, and an outdoor terrace that offers stunning views of the city skyline. Guests will appreciate the well-appointed suite, and the residence's close proximity to the TTC and Bloor/Yonge intersection ensures unbeatable convenience. Make this distinguished residence your own. Modern Design for all the bedrooms ,Kitchen and Bathroom. (id:24801)
Aimhome Realty Inc.
60 Yvonne Crescent
London, Ontario
Spacious House for Lease. Close to Hospital. Main floor has Dining room and family room are separate to each other, Kitchen is with a spacious breakfast area. Sliding doors take you to fenced yard. Upstairs has bright 4 bedrooms & 2 full Bathrooms. Master Bedroom with 5 pcs ensuite & a walk-in closet. Laundry room is on 2nd floor. Full height basement can be your gym. Spacious car garage. Deep driveway for 2 additional parkings. School bus route nearby and local bus transit services within walking distance. In Addition to that, numerous amenities make this place an ideal home. **** EXTRAS **** Tenant pays: Cable TV, Heat, Hydro, Internet, Grass Cutting, Snow Removal, Garbage disposal, Tenant Insurance, HWT rent. Require: Credit Check, Deposit, Employment Letter, Lease Agreement, Non-Smoking Policy, References, Rental Application (id:24801)
Homelife/miracle Realty Ltd
4406 - 3975 Grand Park Drive
Mississauga, Ontario
Gorgeous Well Maintained Condo In The Heart Of Mississauga, South West View, Perfect Open Concept Layout, 9' Ceiling, Granite Counter Top, S/S Kitchen Appliances, High Ceiling, Large Windows With Plenty Of Natural Sunlight, Unobstructed View, Walking Distance To Square One Mall, Restaurants, Sheridan College, Central Library, YMCA, City Hall. Pictures Were Taken Prior To Tenant Occupied. 24 Hr Notice Required, Tenant Approval Required, Showing Only When Tenant Is At Home **** EXTRAS **** Home Theatre, Indoor Pool & Hot Tub, Sauna Rm, Gym, Yoga Rm, Lounge/Party Rm. Outdoor Terraces And Guest Suites. One Parking Included. (id:24801)
Sutton Group Realty Systems Inc.
49 Heatherwood Drive
Springwater, Ontario
Welcome to 49 Heatherwood Drive in a highly sought-after community in Midhurst. This lovely custom built home features 4 +2 bedroom & is situated on an irregular corner lot, surrounded by mature trees & greenery. Approximately 4,000 sq ft of living space, 2,800 sq ft main & 2nd floor plus 1,200 sq ft finished basement. Just some of the reasons you will love this home: 3 car tandem garage, 6 car vehicle driveway, salt water inground pool, 4 large upstairs bedroom, primary bedroom features 2 way fireplace, spa like ensuite and custom walk-in closet. Lower level features a large recreational room with 2 additional bedrooms and a 3-pc bath. Main floor open concept living, family room and kitchen overlook the beautiful backyard oasis. Entrance from the garage features a mudroom which also has a shower. Heated floors in the upstairs bathroom & much more. Family friendly neighbourhood, minutes to Hwy 400, shopping, Ski Hills & Golf Course, Great school distric. You don't want to miss out on this one! (id:24801)
Royal LePage Your Community Realty
3312 - 115 Blue Jays Way
Toronto, Ontario
Furnished! Just bring your suitcase!! Welcome To This Beautiful Bright Studio Unit Situated In The Heart Of Downtown Entertainment District. This North East View Gem Is Conveniently Located, Steps To Rogers Centre, TIFF Bell Lightbox, Princess Of Wales Theatre, World Class Restaurants, P.A.T.H, Financial District, Subways & Street Cars. Walking Distance To Scotiabank Arena Where You Can Root For Your Favourite Toronto Team Or Access Union Station For TTC, Go transit, VIA Rail, Up Express, Etc. **** EXTRAS **** 24 Hrs Security, B/I Appliances (Fridge, Dishwasher, Range Hood, S/S Oven & Microwave, Glass Cooktop), White Stacked Washer & Dryer, Existing Window Coverings & Electrical Light Fixtures. (id:24801)
Keller Williams Realty Centres
1109 - 199 Richmond Street W
Toronto, Ontario
Luxious & Elegant Furnished 2 Bedroom 2 Washroom Corner Unit At Studio Condos With Unobstructed Views. Featuring 9' Ceilings, Engineered Hardwood Floors Throughout, European Style Kitchen, Granite Counter Top, Ceramic Back Splash, Top Line Appliances, And 5 Star Amenities. Steps To Subway, Restaurants, Shopping, Hospitals, Financial District & Much More! **** EXTRAS **** All Built In: Fridge, Stove, Oven, Fan Dishwasher, Washer/Dryer. (id:24801)
Homelife New World Realty Inc.
17 Rattlesnake Road
Brampton, Ontario
Huge New Legal Basement Apartment In The Heart Of Brampton. 2 Large Bedrooms & 1 W/Ensuite Bathroom! Fully Upgraded, No Expense Spared. Separate Entrance + Ensuite Laundry For Full Privacy! Lots Of Natural Light + Pot Lights Throughout. Conveniently Located - Walking Distance To Shopping, Grocery, Chalo Freshco, Restaurants, Schools, Banks, Gyms, Library, Hospital + More! Accessible By Public Transit. Driveway Parking Included! **** EXTRAS **** Stainless Fridge, Range Hood, Stove, Microwave, Ensuite Laundry With Washer & Dryer. Large Egress Window + Separate Entrance (id:24801)
Homelife/miracle Realty Ltd
27 - 2663 Magdalen Path
Oshawa, Ontario
Spacious 4-Bedroom Home in a Prime Location!Nestled in a highly desirable neighborhood, this stunning home offers 4 generously sized bedrooms and 3 full washrooms, providing ample space for your family. The walk-out basement features a beautifully finished rec room, perfect for entertaining or relaxing.Enjoy modern living with stainless steel appliances and the convenience of a laundry room on the third floor. The property boasts a cozy backyard with no neighbors behind, ensuring peace and tranquility.Ideally located near UOIT, Hwy 407, Costco, schools, shopping, and more, this home combines comfort with accessibility.Don't miss this incredible opportunity schedule your showing today! **** EXTRAS **** Stainless Steel Appliances, Fridge, Stove, Dishwasher, Stackable Laundry On 3rd Floor. (id:24801)
Exp Realty
192 Josephine Street
North Huron, Ontario
Location, Location! Corner 100% Freehold townhouse with tons of sun light! Spacious 3 apartments with a store front and a garage and a full size no touched basement! Well Maintained Prime store front & 3 residential apartment Investment Opportunity Located In Downtown Wingham. Main Floor Approx. 1560 Sq.F. The main was Being Used As Niche Grocery Store. currently store front vacant and a residential main level 3 bedroom apartment with 12 feet ceiling at the back. 2 Aparts (858 & 703 Sq. F) On 2nd Floor With 9 Ft Ceilings & Large Windows. Currently Vacant For The Sale - Choose Your Tenant & Rent Price. Sep Hydro Meters. Plenty Of Upgrades Done. Huge Positive Cash Flow Potential. Great Addition To Your Investment Portfolio (id:24801)
First Class Realty Inc.
312 Forks Road
Welland, Ontario
This 1 Year before Newly built detached home is a fantastic opportunity for families seeking space and modern amenities. With 5 bedrooms and 4 bathrooms, it features an open-concept main floor that includes a great room, formal dining room, kitchen, and breakfast area perfect for family gatherings. The hallway area opens up to the second floor, which boasts a brighten up the 2nd Floor, Master Bedroom complete with a walk-in closet and a luxurious 5-piece ensuite bathroom featuring a soaker tub. The second and third bedrooms are connected by a convenient Jack and Jill 4-piece bathroom, while the fifth room can serve as an additional bedroom or a versatile media loft/office, enhanced by large windows that invite plenty of natural light. The basement offers a blank canvas for you to create your dream space tailored to your preferences. Located in a newly built neighborhood, you can enjoy beautiful canal views and take leisurely strolls to unwind. This home truly combines comfort, style, and the potential for personalization. **** EXTRAS **** SS Double Door Fridge with Water & Ice, Stove, Dish Washer, White Color Washer & Dryer (id:24801)
Ipro Realty Ltd
1083 3rd Avenue E
Owen Sound, Ontario
Perfect for investors! Great location! 1 of 3 properties listed (1085, 1083, 1081) and owned side by side by the same owner (semi/semi/18.95x93.40 foot lot). All three properties for $798,000. House is v is being sold ""as is"". Solid brick, 2 story, spacious, brand new hot water tank, brand new furnace, large backyard with a lane, parking access could be from here. Close to DT Owen Sound and a short distance from bus terminal. Roof was redone in 2019. **** EXTRAS **** Property is vacant. Owner would prefer to sell all three properties as one sale. Possible development opportunity. Buyer and buyers agent to perform all due diligence. (id:24801)
Ipro Realty Ltd.
7420 Netherwood Road
Mississauga, Ontario
Don't Miss Out On This Stunning 4-Level Side-Split Filled With Natural Light! The Main Level Features A Spacious Living Room With Bow Windows, A Charming Dining Room, And Beautiful Hardwood Floors Throughout. The Large Kitchen Boasts Granite Floors And Countertops, Plenty Of Cabinet Space, And A Cozy Breakfast Area With Floor-To-Ceiling Windows. Step Outside To Your Private Fenced Backyard Oasis, Complete With An Entertaining Space And Above-Ground Pool. A Few Steps Up, You'll Find A Generous Primary Bedroom With A Balcony, Perfect For Enjoying Your Morning Coffee. Two Additional Well-Sized Bedrooms With Large Windows And A Tastefully Updated 3-Piece Bathroom Complete This Level. **** EXTRAS **** 60% utilities to be paid by tenant (id:24801)
Homelife/miracle Realty Ltd
105 - 75 Ellen Street
Barrie, Ontario
Awesome Updated 2 Bed, 2 Bath Condo Facing Beautiful Kempenfelt Bay On The Ground Floor. This Welcoming Unit Is A Beauty, Hardwood Throughout, Ceramics In Hall & Baths. Updated Kitchen W/Centre Island, S/S Appliances, Built In Pantry. Master Bedroom Offers A 4 Pc Ensuite & Walk-In Closet. 2nd bathroom has been updated with a large shower with easy accessibility. Sit on the patio and enjoy the views of the beach and fireworks. Incredible location that is close to everything but out of the way in the building so you have great privacy. In Suite Laundry, 1 Parking Spot Included & Locker. (id:24801)
RE/MAX Hallmark Chay Realty
431 - 50 Ann O'reilly Road
Toronto, Ontario
Luxurious Trio At Atria By Tridel. One Bedroom, One Bathroom With One Underground Parking . Functional Layout, Unobstructed Views, Modern Kitchen Finishes. Amenities Including Concierge Service, Billiards Room, Guest Suites, Gym, Spa And Much More! The Convenient Location Near The TTC, Highway, Fairview Mall, Supermarket, Schools, etc. (id:24801)
Homelife Landmark Realty Inc.
79 Elderslie Crescent E
Vaughan, Ontario
This stunning 3700 SqFt home is the perfect blend of luxury and functionality, designed with impeccable attention to detail. Offering 5 spacious bedrooms and 5 bathrooms, it includes a convenient in-law suite on the main floor with a full washroom. The grand family room boasts a striking 19ft ceiling, complemented by a $30K upgrade on a custom chandelier and fireplace wall. Over $250K has been spent on top-to-bottom upgrades throughout the home, including premium taps, showers, bathtubs, sinks, and custom closets in two bedrooms, with his-and-her closets in the primary bedroom.Step into the beautifully landscaped backyard, featuring exposed aggregate concrete, ideal for outdoor entertaining. Inside, the home offers stylish metal pickets on the staircase, ceramic tiles, and 5"" engineered flooring throughout. The kitchen is a chef's dream, with an upgraded backsplash, tall cabinets with crown moulding, high-end Samsung appliances, and an under-mount sink. Every bedroom showcases 84"" Carrara model doors for an added touch of elegance.Situated in a welcoming neighborhood close to all essential amenities, this home is not just a place to live but a lifestyle upgrade. Come and see the perfect home for your family! **** EXTRAS **** Move And Enjoy Luxurious Living! Close to Schools, Parks, Golf, Entertainment, and Walking Trails. Minutes away from Shopping Centre,Highway 427 and Airport. Enjoy Our Full Video Tour. (id:24801)
Executive Real Estate Services Ltd.
Homelife/diamonds Realty Inc.
3007 - 203 College Street
Toronto, Ontario
Do Not Miss Out On Your Chance To Move Into This Sunny 3 Years New Condo Located In This Sought-After Location, Right In Front Of The South Entrance Of U Of T! Great Functional Layout, No Wasted Space. 9Ft Smooth Ceilings, Massive Windows, Sun-Filled. Laminate Floorings Throughout Whole Unit. Open Concept Gourmet Kitchen With Practical Island. Contemporary Full Bathroom. Den Can Be Used As A Perfect 2nd Bedroom. Real Coveted Location, Downstairs Ttc, Starbucks, Etc. All Amenities Available Within Walking Distance & So Much More! A Must See! You Will Fall In Love With This Home! (id:24801)
Dream Home Realty Inc.
18 Campobello Street
Vaughan, Ontario
This immaculate freehold townhouse (NO parcel of tied land (POTL) fees), set on a 20' by 97' lot with over 2,000-2,500 sq ft of luxury living space, is just over 2.5 years old and in practically brand-new condition. Located in the prestigious Patterson neighborhood, this home offers over $70,000 in premium upgrades. Featuring 3 spacious bedrooms, 4 bathrooms, and 9-foot ceilings on the second floor, the home is finished with premium hardwood floors, upgraded pot lights, premium blinds (Hunter Douglas) and upgraded stairs with custom-stained oak and iron pickets throughout. The state-of-the-art kitchen boasts high gloss cabinets, upgraded marble countertops, and Samsung stainless steel appliances, with porcelain tiles in the kitchen and breakfast area. A 20'x20' patio extends the living space outdoors, perfect for entertaining.The master bedroom includes a private en-suite terrace and a luxurious en-suite bathroom with black marble floors, a never-used soaking bathtub, and a rain shower, plus automated blinds for added convenience. The WiFi-controlled double-car garage and extended driveway add to the homes practicality. Ideally located, it's less than 5 minutes to/from Maple and Rutherford GO stations for easy commuting to Toronto, with quick access to highways 407, 401, 400, and 404. (id:24801)
Homelife New World Realty Inc.
401 - 90 Glen Everest Road
Toronto, Ontario
One year new condo at very convenient location. Close to major necessities in very sought after area. (id:24801)
RE/MAX Gold Realty Inc.
37 Birch Crescent
Temagami, Ontario
Welcome to this charming 3-bedroom, 2-bathroom home at 37 Birch Crescent in the heart of Temagami. This Home is close to Temagamis stunning waters. Located on a quiet crescent, this home provides a serene getaway for those seeking peace and outdoor adventure. Enjoy an open-concept living space filled with natural light, a and a spacious kitchen perfect for entertaining. This property makes an ideal primary residence, vacation home, or investment opportunity. Embrace the magic of Temagami. Schedule a showing today and discover what makes this home truly special! (id:24801)
Century 21 Percy Fulton Ltd.
610 - 100 County Court Boulevard
Brampton, Ontario
Welcome To The Crown; One Of The Most Sought-After Well-Maintained, Established, Beautiful, Private, And Elegant Buildings Of Fletcher's Creek. 24-hour Gated Security With Lots Of Visitor Parking. A City Oasis With Tailored Gardens, Mature Trees, Parks, And Many Outstanding Amenities: Bike Storage, Car Wash, BBQ Area, Outdoor Pool, Tennis Court, Shuffleboard, Basketball, Gym/Exercise Room, Sauna, Indoor Squash Court, Library, Party/Meeting Room, Billiards Room, WOW! This Much Loved Rare Upper-Level South Facing Unit Is Sun Filled With Extra-Large Rooms, Great Storage Space. Spacious 2 bedroom + 2 full washrooms + Den/Sunroom Condo, Which Includes One Parking Spot And One Storage Unit In The Heated Lower Level. Many Upgrades Throughout Freshly Painted And Recently Steam Cleaned Carpets. Breathtaking, Sunny Views Of Lake Ontario & Downtown Toronto & Mississauga From Every Window. Experience The Pinnacle Of Urban Living & Make The Crown Your New Address Today. Welcome Home. **** EXTRAS **** Furniture Is Negotiable. (id:24801)
Right At Home Realty
1901 - 219 Dundas Street E
Toronto, Ontario
In.De Condo by Menkes at the Heart of Downtown! Largest 1-Bedroom Unit with an Open-Concept Design and Beautiful Floor-to-Ceiling Windows. Iconic Dundas Street Address with Modern Amenities. South Exposure with Stunning City Views. Prime Location, Walking Distance to Dundas Square, Eaton Centre, TMU, and George Brown College. Steps to Streetcars, Tim Hortons, Starbucks, Shops, Supermarkets, Restaurants, Hospitals, the PATH, and More. Close to U of T and the Downtown Financial District. 559 Sq.ft. **** EXTRAS **** S/S Fridge, Dishwasher, Stove, Microwave, Washer and Dryer, Existing Light Fixtures, and Window Coverings. (id:24801)
Master's Trust Realty Inc.
534 Varney Road
Georgina, Ontario
A rare find! 2+2 bedroom raised bungalow on 4.7 acre country property in the North end of Keswick with over 700' frontage only minutes to Town. Lots of room for equipment, toys & parking. Separate driveway leads to 30' x 60' concrete barn with 200 amp service on separate meter and 29' x 39' steel drive shed with 12' doors. A beautiful setting with a circular driveway, surrounded by mature trees and farmland. 2 car garage with house access. Bright kitchen with lots of cabinet & counter space, dining room open to living room with cozy fireplace, sunroom with walkout to deck in private back yard. Finished basement features 2 bedrooms, bathroom, rec rm with fireplace & laundry room. (id:24801)
RE/MAX All-Stars Realty Inc.
201 - 3303 Don Mills Road
Toronto, Ontario
Excellent Location, Very well renovated Unit. Approx. 1500 sq ft+ 154sq ft solarium very spacious and well lighted with open concept New Kitchen with center island and Quartz Counter tops. and Mirrored dinning Area. Lots Pot-lites Thru out. master bedroom with Walk in closet and large walk in shower. Got to see to believe **** EXTRAS **** SS Fridge, SS Stove, SS Dishwasher, SS Microwave White Washer/Dryer( All under warranty), 1 year old Roller blinds. All ELF (id:24801)
Right At Home Realty
503 - 437 Roncesvalles Avenue
Toronto, Ontario
Light-filled West facing 2 bed, 2 bath condo at High Park Lofts. Boasts gourmet kitchen with tons of cupboard space, wine fridge and built-in dishwasher. Cork floors throughout and walk-out from living room to large, West facing balcony. Primary bedroom offers double closets, 3 piece ensuite and walk-out to balcony. Unit also comes with a roof-top garden plot with water and BBQ hook-up and absolutely stunning views of downtown Toronto. Convenient underground parking and storage locker also included. The neighbourhood has it all - restaurants, cafes, fruit markets and easy walk to the subway and UP Express - a downtown commuter's dream! The building offers a gorgeous indoor Atrium where music concerts and events are held by the management team. Enjoy the community feeling inside and outside the building! **** EXTRAS **** Amenities include visitor parking, concierge, party room, meeting room, rooftop deck/shared BBQ area. (id:24801)
RE/MAX West Realty Inc.
2651 Forks Of The Credit Road
Caledon, Ontario
Nestled in the heart of the picturesque Forks of the Credit, this stunning country home is a perfect blend of rustic charm and modern comfort. Surrounded by the breathtaking beauty of the Niagara Escarpment, this property offers an idyllic escape from city life. Situated in one of Ontarios most sought-after natural settings, this home is minutes away from scenic hiking trails, waterfalls, and provincial parks. The quaint village atmosphere adds to the allure of the area. The 5 ac sprawling property offers the perfect setting for gardening, entertaining, and privacy. The home offers 3 bedrooms and two full baths. Cozy living room with stone fireplace, kitchen opened up to the dining, perfect for family gatherings. Family room with bar and woodstove. Outside offers a screened in porch, detached garage. Just 15 mins to the 410, less then 1hr to downtown Toronto. (id:24801)
Royal LePage Rcr Realty


