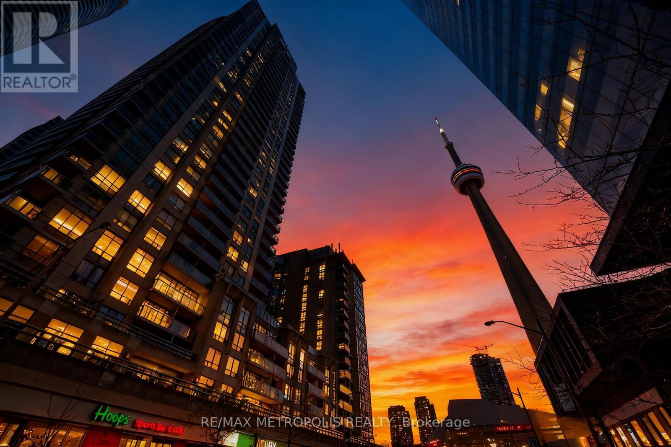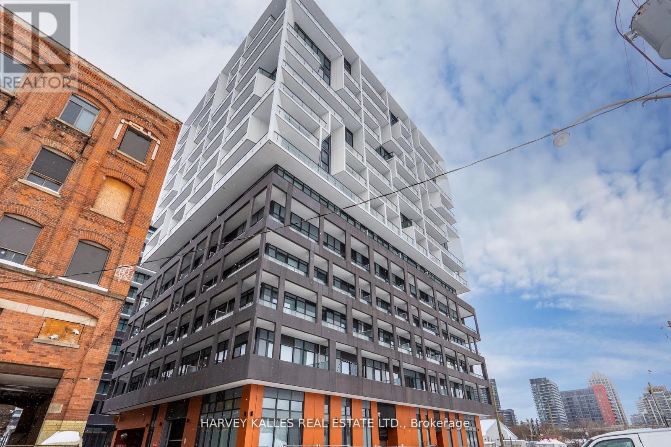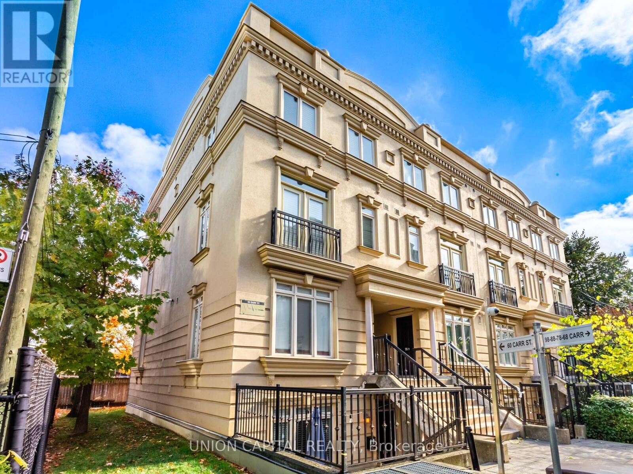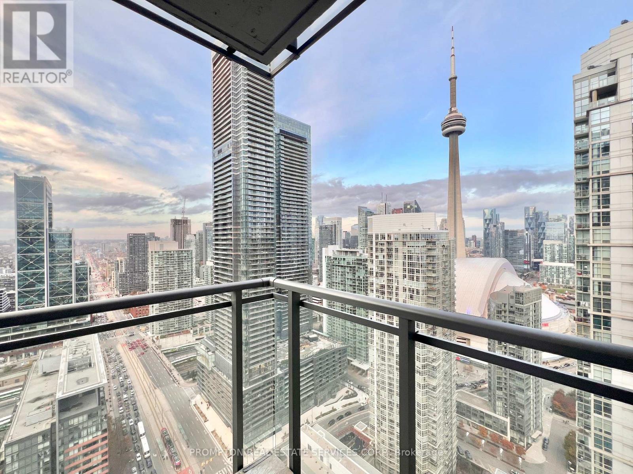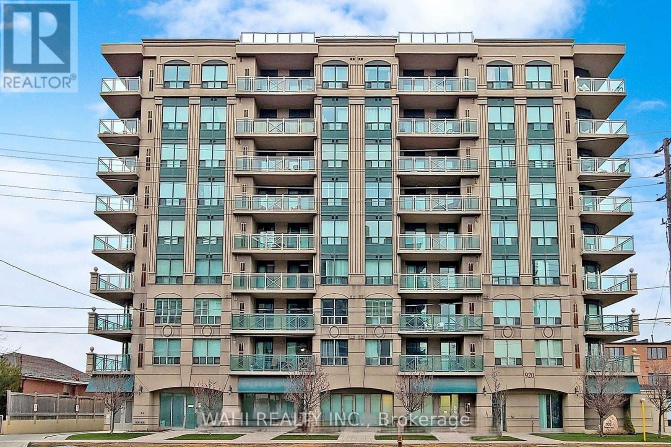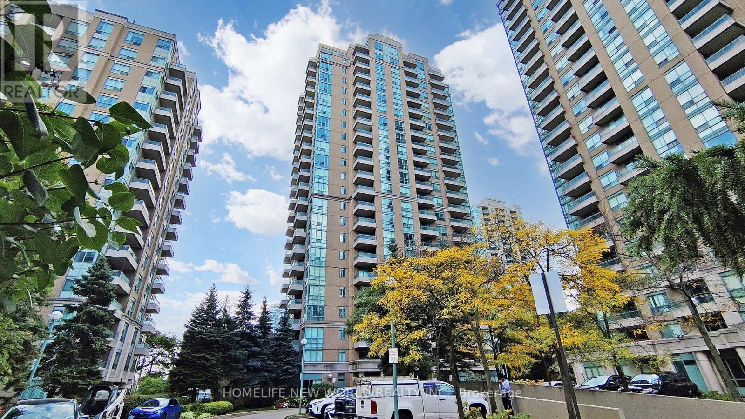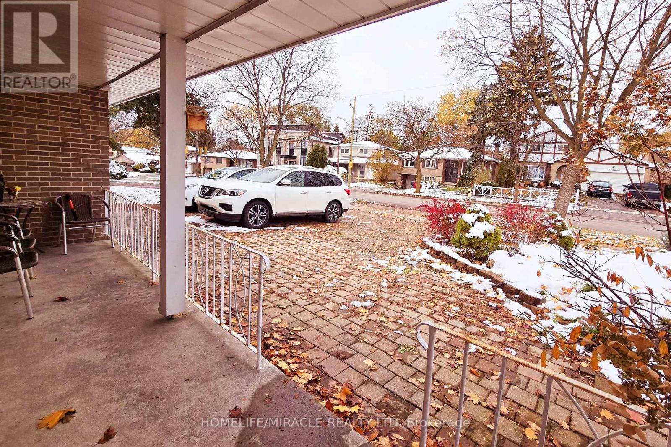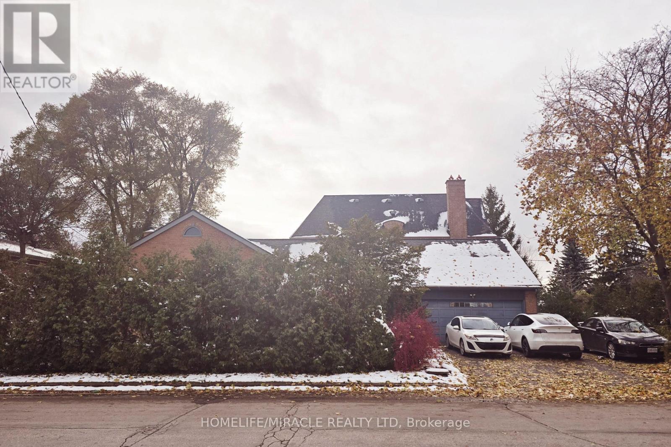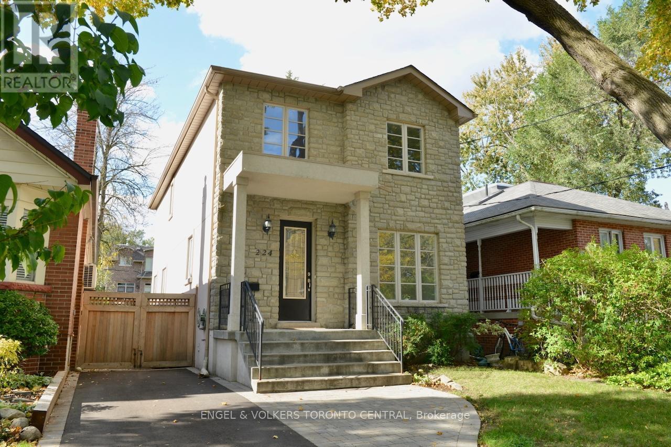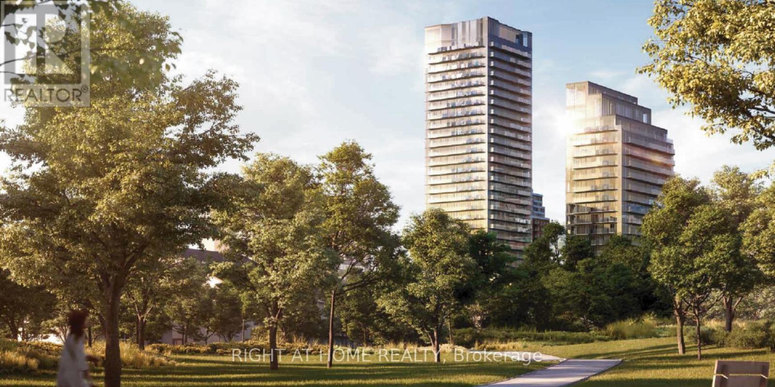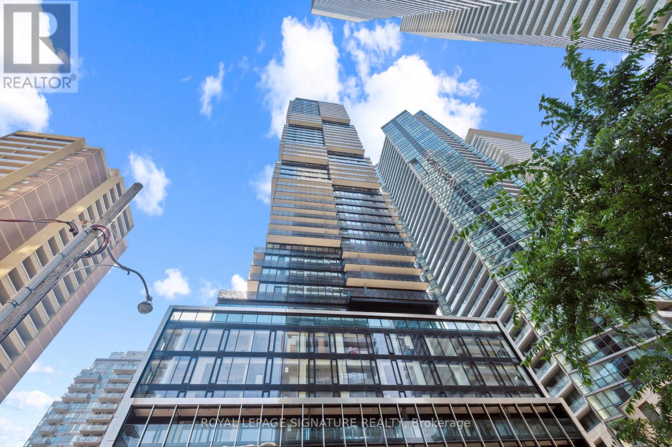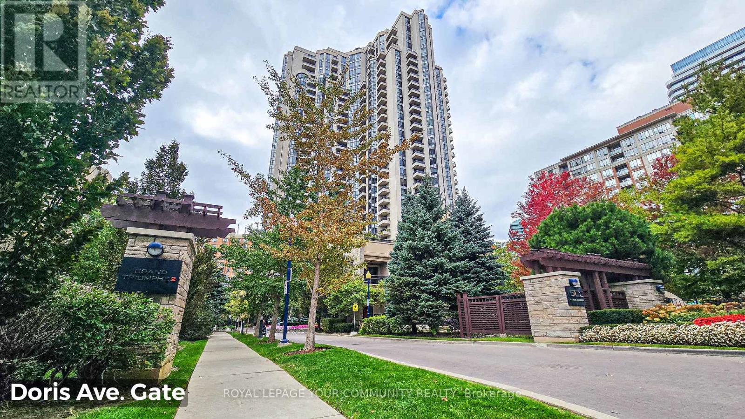3602 - 30 Grand Trunk Crescent
Toronto, Ontario
Welcome to a spacious and well-designed 2-bedroom, 2-bathroom suite in the sought-after Infinity Condos. With an efficient split-bedroom layout and an open-concept living and dining space, this bright corner unit offers unobstructed views of the lake, Rogers Centre, and CN Tower through floor-to-ceiling windows. The modern kitchen features granite counters, stainless steel appliances, and a convenient breakfast bar. The primary bedroom includes a private ensuite and ample storage, while the second bedroom offers flexibility for guests, work-from-home needs, or shared living. Residents enjoy access to a range of lifestyle-focused amenities including a 24-hour concierge, indoor pool, gym, party room, and visitor parking. Located in a vibrant waterfront pocket just steps to the PATH, Union Station, Scotiabank Arena, Harbourfront, and Financial District, this address combines transit ease, urban energy, and natural beauty. Utilities and one underground parking space are included in rent. Ideal for anyone seeking convenience and connection in the heart of downtown. Schools, parks, and community services are all nearby, rounding out a complete urban lifestyle. (id:24801)
RE/MAX Metropolis Realty
616 - 9 Tecumseth Street
Toronto, Ontario
Located in the heart of one of Toronto's most vibrant and sought-after neighbourhoods, this stunning and extensively upgraded 1 bedroom + den, 1 bath unit at 9 Tecumseth St. offers luxurious living with unmatched convenience. Just steps from the King West corridor, you'll enjoy easy access to the TTC streetcar, the new Ontario Line, and some of the city's best shopping, dining and entertainment. This prime location places you at the intersection of Toronto's trendiest areas: King West and Bathurst St where you'll find world-class boutiques, acclaimed restaurants, lively cafes and cultural hotspots. Whether you're strolling along the waterfront, exploring the Stackt Market around the corner, or enjoying the nightlife, everything is just moments away. With its sleek design, premium finishes and unbeatable proximity to the city's best amenities, this brand-new and never lived in condo offers the prefect blend of modern sophistication and urban convenience. (id:24801)
Harvey Kalles Real Estate Ltd.
Th3 - 60 Carr Street
Toronto, Ontario
Welcome to Downtown Toronto. Over 1,400 sqft of redesigned living space in the heart of Queen and Bathurst. This rare two-level home features three spacious bedrooms, two modern bathrooms, and an open-concept layout filled with natural light. The main level offers a Juliette balcony overlooking a quiet courtyard, while the private rooftop terrace delivers sunshine by day and CN Tower views at night. Fully renovated with new flooring, a designer kitchen, and updated bathrooms. This home comes fully furnished for a true turnkey experience. Includes ensuite laundry, parking, locker, and a location steps from transit, shops, and some of the best dining and nightlife in the city. (id:24801)
Union Capital Realty
4806 - 11 Brunel Court
Toronto, Ontario
Looking for a condo that feels like home and not just another box in the sky? This is the one you've been waiting for! Perched high on the 48th floor, this spacious One-Bedroom+Den offers nearly 700-sf with a layout that is refreshingly unique in a city of cookie cutter condos. Wrapped in floor-to-ceiling, wall-to-wall windows facing north, east, and west - every room feels open and connected to the skyline. The living room is generous enough for a sectional sofa and media unit, while the kitchen offers lots of storage and counter space, making it ideal for cooking and easy meal prep. The open-concept den adds flexibility, working well as a home office or creative space. When it's time to recharge, relax on your private balcony and take in spectacular views of the CN Tower, city skyline, and lake - a perfect backdrop for your morning coffee and enjoying evening sunsets. Life here extends beyond the suite. The building is elegant and well-managed, with friendly concierge and fantastic amenities that include: swimming pool, fitness centre, indoor basketball/badminton courts, a 27th-floor sky lounge with whirlpool, outdoor BBQs, guest suites, visitor parking, and more. Parking and locker are included, and condo fees cover all utilities except hydro. The location couldn't be more convenient! Steps to the Spadina streetcar that goes to Union Station, THE WELL's shops and restaurants, Canoe Landing Park and Community Centre, Rogers Centre, and the waterfront. Everyday essentials like Sobeys, Loblaws, Farm Boy, coffee shops, and fitness studios are all close by. A short walk brings you to Union Station, the Financial and Theatre Districts, Scotiabank Arena, King West, and Toronto's tech hub. With quick access to the DVP, Gardiner, and Billy Bishop Airport, getting around is effortless. Whether you're just starting out or downsizing, this is more than a condo - it's a place to live, work, and truly enjoy the heart of Toronto! (id:24801)
Prompton Real Estate Services Corp.
210 - 920 Sheppard Avenue W
Toronto, Ontario
Elegant Corner Suite with Modern Upgrades and over 1000 Sq feet of living space and 100 sq feet of wrap-around sun-filled balcony. Welcome to one of the biggest sun-filled two-bedroom corner suite in a quiet, boutique low-rise building. Designed for both comfort and sophistication, this residence offers a bright and spacious layout that's perfect for modern living. Large windows fill the home with natural light, creating a warm and inviting atmosphere throughout the day. The recently renovated kitchen showcases granite countertops, stainless steel appliances, and stylish finishes that blend functionality with timeless appeal. Freshly painted and featuring new laminate flooring, the suite is move-in ready and beautifully maintained. Step outside to a large private balcony - an ideal space to unwind, entertain, or enjoy your morning coffee. Perfectly located just a short walk to the subway, shops, and everyday amenities, this home offers exceptional convenience in a peaceful setting. A dedicated storage locker on the same floor adds an extra layer of practicality. Experience the perfect combination of light, luxury, and location in this stunning corner unit. (id:24801)
Wahi Realty Inc.
1703 - 3 Pemberton Avenue
Toronto, Ontario
Beautifully maintained corner suite with bright exposure facing northwest. Two spacious bedrooms + an additional oversized den that can be a third bedroom! Two full bathrooms. Updated flooring throughout. Almost 1000sqft plus additional balcony space. Buiding has direct access to Yonge/Finch Subway Station via underground pathway. 1x underground parking and 1x locker included. All utilities included: Air conditioning, Heat, Water, Hydro! 24hr gated security. Top school zones and one of the few buildings qualified to attend Earl Haig Secondary School. Walkable to many restaurants/cafes/bar, TTC subway/bus and YRT bus lines, quick drive to hwy access. (id:24801)
Homelife New World Realty Inc.
97 Nymark Avenue
Toronto, Ontario
Bright & Spacious Well-Maintained 4 Level Backsplit Home In Don Valley Village. Close To Good Schools, Nice Parks, Fairview Mall, Public Transportation, Highways 401/404 & All Amenities. Good Investment Property. Apartments On Ground Floor & Basement With Separate Entrances. Hardwood Throughout. Sun-filled With Skylight. Garden With Sheds. Pride Of Ownership. (id:24801)
Homelife/miracle Realty Ltd
115 Codsell Avenue
Toronto, Ontario
Premium Bathurst Manor Neighborhood Hidden Gem Surrounded By Multi-Million Dollar Properties. High Ranking Schools. Open Concept Layout With Separate Living & Entertaining Areas. House Sun-filled With Skylights. Master Bedroom On Mainfloor With 4-Pc Ensuite. Bright & Spacious Lower Level With Large Above-Ground Windows Suitable For In-Laws Apartment. Unfinished Renovation. Great Investment Or Give It Some TLC To Make A Perfect Home. Must Sell. As-Is Where-Is. (id:24801)
Homelife/miracle Realty Ltd
224 Randolph Road
Toronto, Ontario
Don't miss this rare chance to live in one of Toronto's most prestigious neighbourhoods, South Leaside! This stunning 2-storey detached house, nestled on a west-facing 30x130 ft. lot, truly "has it all". The main level boasts a bright, open-concept living and dining room perfect for entertaining, featuring hardwood flooring throughout. The state-of-the-art kitchen showcasing granite countertops, stainless-steel appliances, and ample storage, is thoughtfully combined with a spacious family room, making it the ideal warm and cozy hub for family gatherings. The second floor offers 4 magnificently sized bedrooms and 2 full bathrooms, providing plenty of space and privacy for the entire family. The immaculately finished lower level adds incredible value and space, including a huge recreation room, a 5th bedroom, and a 3rd full bathroom. The walk-out deck is ready for your summer BBQs and the lush backyard offers plenty of space for children to play. Plus, benefit from a handy garden shed and a 2-car private driveway. Leaside is synonymous with a quiet, family-oriented lifestyle combined with unparalleled convenience. Your new home is perfectly positioned to take advantage of the best the neighbourhood offers: top-tier public and private schools, easy access to the vibrant shops, cafes, and amenities along Bayview Avenue and Laird Dr., beautiful parks and recreational facilities, and access to public transit options for a smooth commute across the city. (id:24801)
Engel & Volkers Toronto Central
214 - 110 Broadway Avenue
Toronto, Ontario
Welcome to Untitled Toronto Condos, a stunning new development in the heart of Midtown. This 1 bed 1 bath suite features floor-to-ceiling windows in Living area, quality finishes, and an open balcony that fills the space with natural light. Exceptional building amenities include an indoor & outdoor pool, fitness centre, spa, meditation garden, and more. Ideally located steps to the subway, LRT, shops, dining, and parks, this residence offers the best of urban convenience and contemporary elegance at Yonge & Eglinton. (id:24801)
Right At Home Realty
3703 - 55 Charles Street E
Toronto, Ontario
New SE corner suite with spectacular city views and private balcony. Features 2 generous bedrooms, 2 spa-like bathrooms, floor-to-ceiling windows, high ceilings, premium vinyl plank flooring, automated blinds, and a gourmet kitchen with pantry and custom dining island. Includes 1 locker and 1 EV parking. Prime location steps to TTC, Yorkville, Church Street and University of Toronto. (id:24801)
Royal LePage Signature Realty
2029 - 500 Doris Avenue
Toronto, Ontario
Welcome to Suite 2029 at Grand Triomphe II by Tridel! This bright and spacious 2-bedroom + den, 2-bathroom corner suite offers nearly 1,000 sq ft of functional living space in the heart of North York's Willowdale community. Enjoy a smart split-bedroom layout (for ultimate privacy), floor-to-ceiling windows, and a private balcony with open city views. The den is perfect for a home office or study nook, while the eat-in kitchen features granite countertops, a breakfast bar, ceramic flooring, and stainless steel appliances Freshly painted and move-in ready, this home includes one parking space and one locker. Prime location-just steps to Finch Subway Station, Metro, Shoppers, restaurants, parks, and top-rated schools. Exceptional amenities include a 24-hour concierge, indoor pool, fitness centre, sauna, theatre room, party and games rooms, golf simulator, and a rooftop terrace with gazebos and BBQS. A Tridel-built, energy-efficient residence offering quality, comfort, and convenience. Don't miss this rare opportunity to own a beautifully maintained home in one of North York''s most desirable communities! (id:24801)
Royal LePage Your Community Realty


