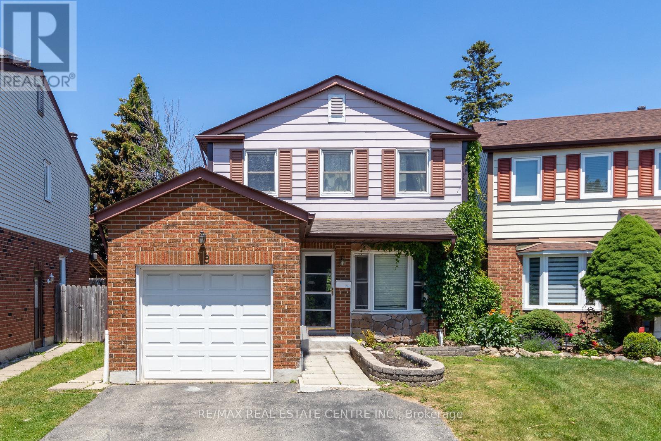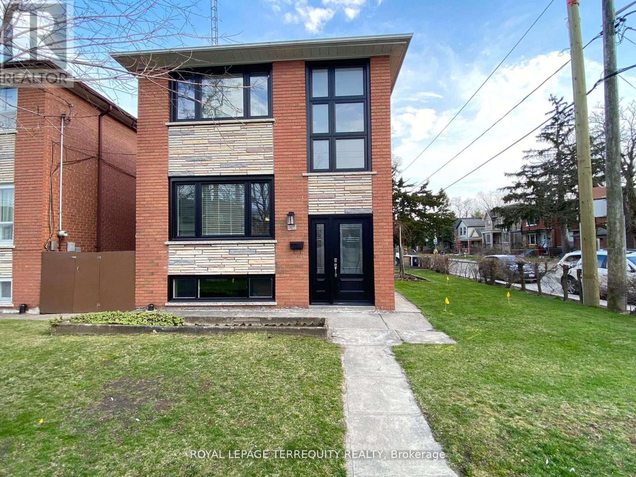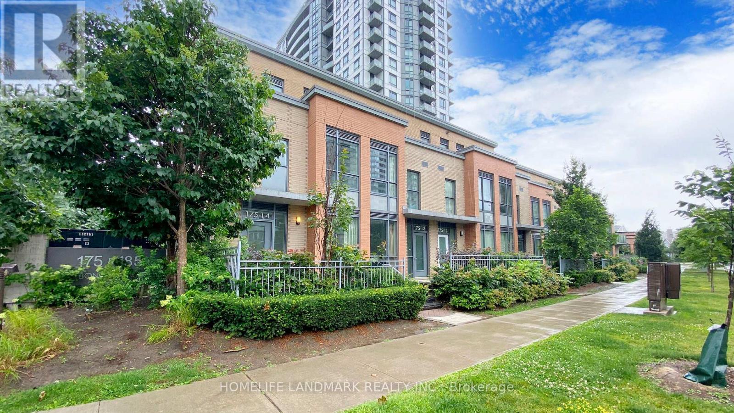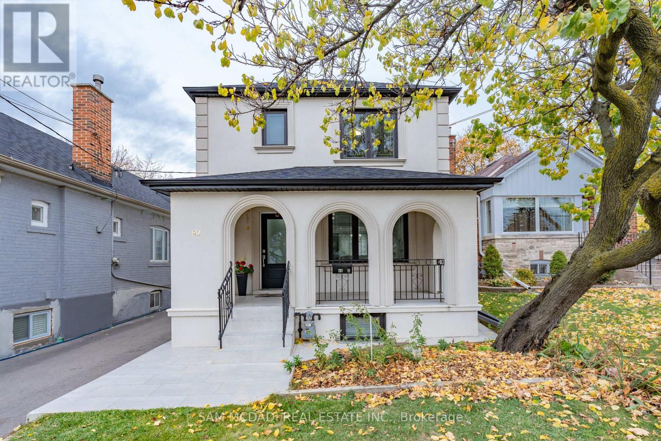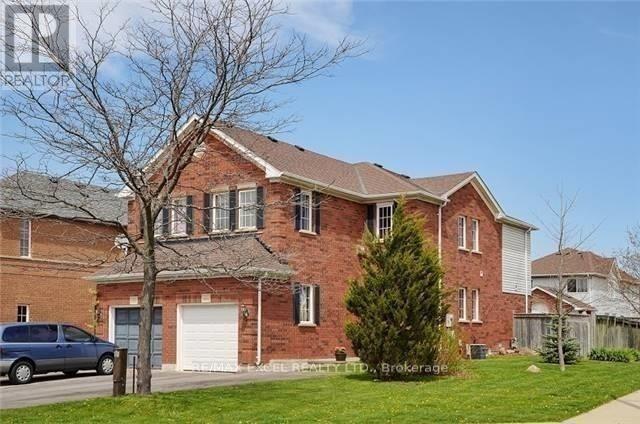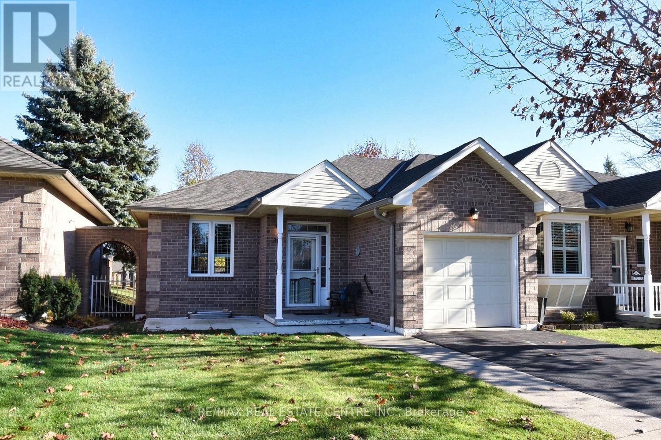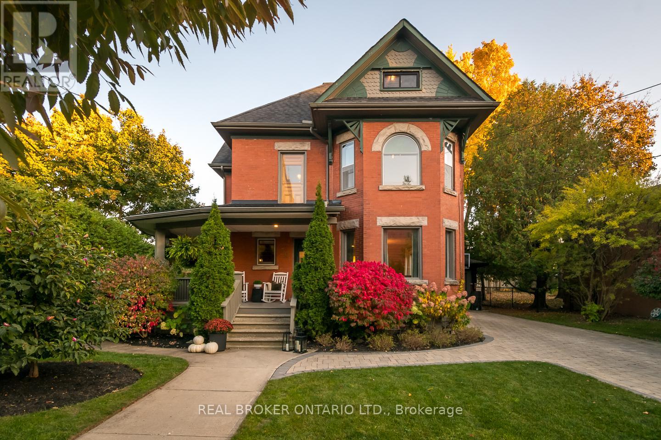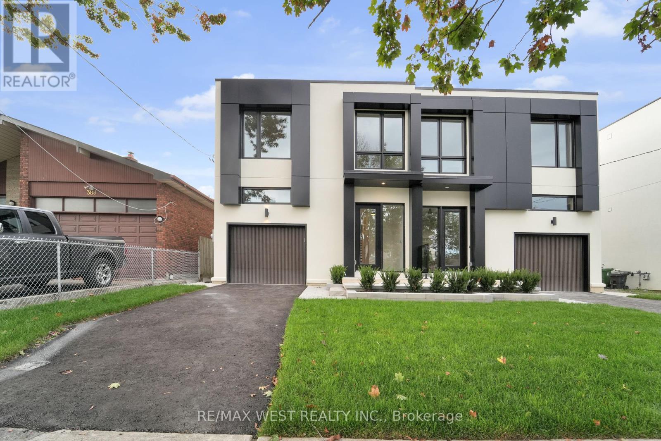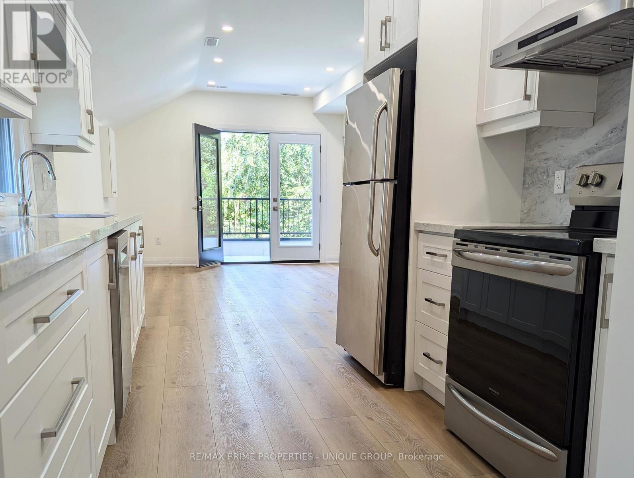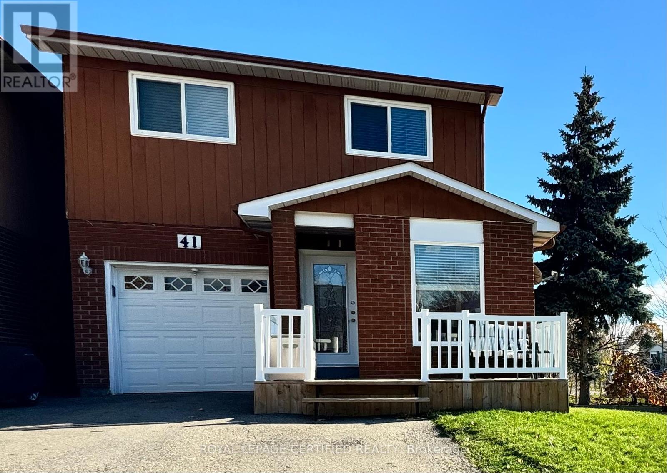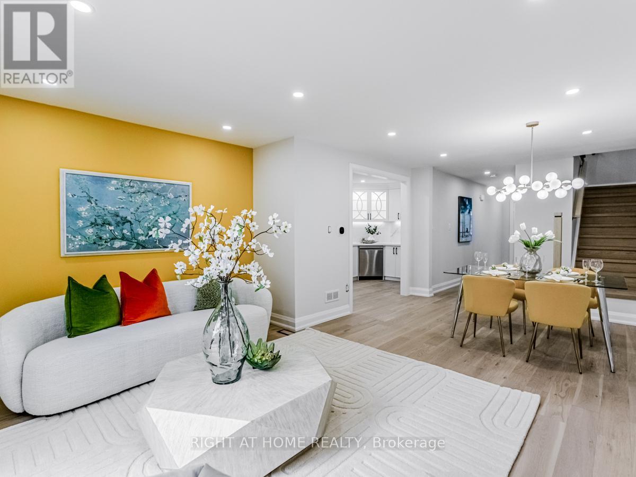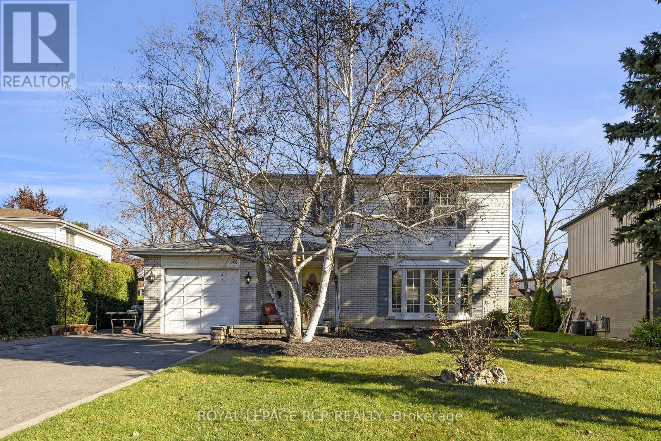412 - 17 Zorra Street
Toronto, Ontario
Get ready to fall in love with this stylish and affordable 1 bedroom condo in the heart of Etobicoke! With 9ft ceilings and a smart, open-concept layout, every inch of space is put to good use. Built in 2018, this unit features modern finishes, stainless steal appliances, and a spacious balcony where you can relax and enjoy your morning coffee or unwind after a long day. Perfect for anyone looking for a fresh start or a smart investment. **** EXTRAS **** The amenities are next-level: enjoy an indoor pool, hot tub, steam room, gym, games room, and party room. Plus, there's a terrace with BBQ's and an outdoor playground for extra fun. (id:24801)
Royal LePage Signature Realty
Bsmt - 61 Emerson Avenue
Toronto, Ontario
Bsmt Only . 2Br, 1Ws, All Utility Inclusive. Brand new, bright half-basement apartment with two spacious rooms, a private kitchen, and bathroom. Recently renovated two years ago, with large windows allowing ample natural light and direct sunlight. Just a two-minute walk to the subway station. Utilities, internet, and simple furnishings such as bed, desk, and chairs are included. Located in a quiet neighborhood with convenient transportation and amenities, ideal for studying and comfortable living. Ready for move-in!Tenant Can Buy Street Parking Permit For A Few Hundred Dollar Per Year Only. (id:24801)
Hc Realty Group Inc.
4 Laurier Avenue
Milton, Ontario
Exquisitely Renovated Detached Home From Top To Bottom .Smooth Ceilings Throughout, Luxury Modern Kitchen With S/S B/I Appliances, Hardwood Floors Through Out, Pot Lights. Tenants To Pay 70% Of All Utilities. ! **** EXTRAS **** Close To Major Highways. (id:24801)
Homelife/response Realty Inc.
Lower - 79 Fawndale Crescent
Toronto, Ontario
Take Pleasure In The Privacy & Security Of A Secluded 2 Bedroom Apartment In A Mature Quiet Neighbourhood. The Warm Freshly Painted Interior Will Make You Feel At Home Once You Enter. Extra Large Windows Provide Lots Of Natural Light. All Utilities And Furniture are Included In The Price! Ensuite Washer & Dryer! Just Move In And Enjoy! Utilities are $150 Per Month (Iptv And Internet Included) For A Total Lease Of Only $1,900 Per Month. (id:24801)
RE/MAX Real Estate Centre Inc.
302 - 25 Strangford Lane
Toronto, Ontario
Live Comfortably In This Move In Ready 2 Bedroom & 2 Bathrm Townhome Available For Lease. Enjoy A Fully Functioning Kitchen & Dining Area With Ss Appl & An Eat-In Breakfast Table. Step To Beautiful Laminate Floors Throughout Living & Dining Areas All The Way To You 2 Spacious Bedrooms With Full Closets. Parking Is Available. A Prime Location That Is Ttc Accessible. Conveniently Located Near Grocery Stores, Shopping, School & More! **** EXTRAS **** All Existing Appliances, Window Coverings & Light Fixtures (id:24801)
Harvey Kalles Real Estate Ltd.
6 Wallbridge Court
Toronto, Ontario
Great Opportunity! Perfect For Investors Or Build your Dream Home! Pre-approved custom home drawings are available. 3 Apartments. 5 Bedrms On Main Flr. 1 BR And 1 Studio Apartments in the Basmnt. 3 Kitchens. Maple Kit W/Green House Wndw, Huge Front Picture Bow Wndw, 13X9' Covered Side Patio, Cornice Mouldings. Sep Entrance To Basmnt. Great Location. Close To All Amenities! Walk To-Park-Public/High Schools-Bus To Subway (id:24801)
Enterhome Realty
25 - 1320 Hampton Street S
Oakville, Ontario
Renovated Town House With Natural Light And Unmatched Location West Exposure W/Rear Deck For Barbecuing And Enjoying Sunsets! Generous Room Sizes Throughout With High Ceilings In Bright Finished Recreation Room With 2 Pc Bath! Convenient & Prime Locations.. **** EXTRAS **** Condo Fees Include Exterior Maintenance (Roofing, Windows Replacement, Painting Doors And Windows, Snow Removal, Landscaping Backyard/Front, Exterior Hydro Bill, Condo Unit Insurance And Water). Rental (id:24801)
Century 21 Skylark Real Estate Ltd.
37 Mccaul Street
Brampton, Ontario
Amazing opportunity to own a detached home 2 + 1 Bedroom with a HUGE Lot! Tandem Detached Garage! Finished basement with 4 pc bathroom. Many upgrades include Roof Shingles, Flooring, Kitchen, Appliances, Deck, Furnace and more! Conveniently located close to Downtown Brampton, Shopping, Transit, Rose Theatre etc. Professionally painted throughout house. (id:24801)
Exit Realty Hare (Peel)
73 Laureleaf Road
Markham, Ontario
Prestigious Bayview Glen Neighborhood! Steps To Shopping, Ttc, Parks, Easy Access To 404/4014 Upgraded Bathrooms, Basket Ball Court W Patio Stones, U-Shaped Driveway, I/G Pool, Thermo Windows(2010),2 Patio Doors(2010), Hardwood Floors In Fam Rm & Library(2016)Cac(2010) Garden Shed(2015)Pool Heater(2019) (id:24801)
Right At Home Realty
801 - 2600 Bathurst Street
Toronto, Ontario
The ultimate in privacy and exclusivity, this boutique building is a hidden gem in midtown housing only 12 luxurious units.Step into this meticulously renovated designer finished suite spanning an entire floor and totaling Approx. 2,475 SQ.FT. Four expansive terraces offer un matched breathtaking 360-degree panoramic views. Revel in abundant natural light streaming through floor-to-ceiling, wall to-wall windows and doors. A lavish abode boasting private elevator access, three sizeable bedrooms, two renovated baths, and seamlesslyi ntegrated principal rooms. The fully updated open-concept chefs kitchen, featuring a large striking marble center island with breakfast bar,harmonizes elegance with practicality. Equipped with top tier appliances, this culinary sanctuary is just one of the numerous opulent amenities awaiting you inside. The primary bedroom features a large dressing room with custom organizers and a lavish 5-piece ensuite bathroom. **** EXTRAS **** Third bathroom roughed-in and can easily be converted to a guest powder room. Three exclusive use parking spaces and two exclusive use lockers included. Maintenance includes, heat, hydro, water, cable tv & more. (id:24801)
Harvey Kalles Real Estate Ltd.
339 - 101 Shoreview Place
Hamilton, Ontario
Discover the epitome of elegance in this stunning 1+1 bedroom, 1-bath condo built in 2018. Direct views of Lake Ontario and an abundance of natural sunlight create a serene and inviting atmosphere throughout the open layout. Perfectly situated near the QEW Highway and the upcoming Confederation GO Station (2025), you'll enjoy seamless access to Toronto and beyond. This exquisite condo boasts numerous upgrades, including beautiful hardwood floors, sleek pot lights, and high-end stainless steel appliances, all complemented by elegant trim. Indulge in a range of amenities designed for your lifestyle: a state-of-the-art gym, a stylish party room, and a rooftop patio that provides the ideal setting for entertaining or unwinding while soaking in stunning lake views. With the added convenience of underground parking and a locker located on the same floor as your unit, this property offers both luxury and practicality. Embrace the ultimate lakeside lifestyle in this exceptional condo! **** EXTRAS **** No rent control for these units, perfect investment for landlords (id:24801)
RE/MAX Royal Properties Realty
2 - 349 St Johns Road
Toronto, Ontario
Newly Renovated 1 Bedroom Unit Located In The Highly Desirable Runnymede/Junction Neighbourhood! Beautiful New Kitchen With Stainless Steel Appliances, Quartz Countertop And Under Cabinet Lighting! Cozy Living Room With Electric Fireplace. Modern Bathroom With A Walk In Shower. New Flooring Throughout. Brand New Modern Windows With Custom Blinds And Doors. Freshly Painted. Shared Laundry Room. One Bus To Runnymede Station. Minutes To High Park, Bloor West Village And The Junction. Walkable To Shops, Restaurants, Coffee Shops And More! This Is The Community You've Been Waiting To Live In! **** EXTRAS **** Good Credit Score Required. Water, Gas And Hydro Not Included. Tenant To Pay 25% Of Overall Utilities. Street Parking Permit Can Be Obtained Through City At Tenant's Cost. (id:24801)
Royal LePage Terrequity Realty
52 Viewmark Drive
Richmond Hill, Ontario
Wonderful and cozy 2 Bedroom Basement Apartment located on the center of Richmond hill, steps to park, Trail, Pond, and close to Transit and Best school. About 1000 sq. ft. spacious unit through the separate entrance and newly renovated space. 1 Driveway parking and internet included, The tenant should pay 30% all monthly utilities. (id:24801)
Forest Hill Real Estate Inc.
Th14 - 175 Bonis Avenue
Toronto, Ontario
Luxury Upgraded 3-Storey End Unit Townhome In Most Desirable Location! Modern Concrete Structure Condo Townhouse With 3 Great Size Bedrooms. Extremely Bright & Spacious Functional Layout. 9 Ft Ceiling On Main Floor. Walk Out To South-Facing Private Backyard And Terrace. Primary Bedroom With Large 4 Pieces Ensuite And Walk-In Closet. Steps To Library, Walmart, Restaurant & Shopping Mall. Close To Park, Golf Course, School & Hwy401. 24 Hrs Security, Amenities Include Indoor Pool, Gym, Sauna, Party Room & More! **** EXTRAS **** All Elfs & Window Coverings. S/S Appliances (Fridge, Stove, B/I Dishwasher, Microwave), Washer/Dryer. New Upgraded Stairs & New Painting. One Parking Spot Included. (id:24801)
Homelife Landmark Realty Inc.
332 - 3 Greystone Walk Drive
Toronto, Ontario
**Best Price** Shows well** Carpet Free** Engineered Laminate Flooring Thru-Out** Upgraded Bathroom - Thousands Spent $$$** 24 Hr Gatehouse Security**State of the Art Rec Facilities**Asian Grocery Store,Chinese Restaurant, TD Atm and Mcdonalds at Plaza** Steps to Go and TTC **** EXTRAS **** Central Air Conditioning System and Parking (id:24801)
RE/MAX All-Stars Realty Inc.
1002 - 155 Beecroft Road
Toronto, Ontario
Discover great value at the well-kept Broadway Condos by Menkes in North York, steps from Yonge and Sheppard. This bright1-bedroom offers sunny, south-facing views of a peaceful courtyard. The appliances look new, fitting well in a layout made for full-sized furniture. Enjoy a handy breakfast bar in the kitchen and lots of storage space, from the big bedroom closet to the roomy laundry area and an extra front door closet. Stay comfy all year with separate heating and cooling. This quiet unit is away from elevators and trash areas. Avoid winter's chill with direct underground access to the subway and nearby shopping. The unit is in top shape, with clean carpets, showing it's been well cared for. Plus, there's an extra wide parking spot close to the elevator. All of this for under $550,000 a true find! **** EXTRAS **** Easy access to Amenities -24 hr concierge, Indoor Pool, Hot Tub, Sauna, Gym, Rec Room, Guest Suites, Lots of Visitor Parking, Electric Car Charger! Direct Underground Access To The Subway, Minutes To Yonge And Sheppard /401. (id:24801)
Keller Williams Referred Urban Realty
1404 - 736 Spadina Avenue
Toronto, Ontario
Beautiful 2 Bedroom 2 Bath semi-furnished condo for rentat Bloor and Spadina near U of T and close to the Annex. This beautiful, spacious and bright unit has an open concept design. 873 sqft with walk in closet and ensuite in the master bedroom. Balcony with beautiful South and West views. Granite counters in kitchen. Ensuite washer and dryer. JCC next door. Lots of great restaurants and bars lining Bloor Street and a Metro supermarket next door. Amenities include 24/7 concierge services, a party room, a gym, guest suites, a recreation room with pool tables and visitor parking. 22nd floor rooftop deck with BBQs and amazing 360 degree views of the city. (id:24801)
Zolo Realty
5 Crestview Road
Toronto, Ontario
3 Bedrm Family Home In Most Sought After Allenby School District. Features An Attached Garage With Large Parking Area. Private Backyard That Is Fully Fenced. Spacious Bedroom Each With Closet. Walk Out To An Oversized Deck From 2nd Floor bedroom With Stunning View. Renovated Basement with new windows, new floor and freshly painted. renovated basement washroom. Side Entrance. Close To Schools, Restaurants, Ttc, Allen Express, 401,Yonge, And Short Drive To Downtown. **** EXTRAS **** Brand new stainless steel Fridge, Stove, B/I Dishwasher, Washer, Dryer, All Electrical Light Fixtures. (id:24801)
Royal LePage Your Community Realty
76 William Street
Pelham, Ontario
Beautiful Brand New Freehold End Unit Townhouse 1950sqf Above Ground Nestled In Well Populated Beautiful Neighborhood Of Fonthill, Pelham Area. 4 Bedroom, 3 Washroom, Kitchen Upgrades, Main Floor 9 Ft Ceiling And Vinyl Flooring, All Window Coverings Installed. Brand New Appliances and Air Condition, Furnace. Open Concept Kitchen, Dining And Living Area. Side Entrance And Large Windows By Builder. Potential For Basement Apartment If Finished. 2 Parking and 3rd Possibility. Alarm System Installed. Close To All Amenities, School, College, Community Centre, Grocery, Bus Stops, Restaurants, Hospital, Library. 15 Mins To Niagara Falls And Nickel Beach. **** EXTRAS **** All Brand New Appliances, Window Coverings, All ELFs Included (id:24801)
Century 21 People's Choice Realty Inc.
510 - 85 Oneida Crescent
Richmond Hill, Ontario
Spacious South Facing Apartment in the Luxurious 3 years New Yonge Parc Condominium Complex by Pemberton Group! Excellent Location Close to a Transportation hub, Go Train and to a Future Subway Station. Open Concept Functional Layout. Large Den with a Separate Door Allows Using as a Second Bedroom or an Office. Wide-Plank Laminate Flooring Throughout, Modern Kitchen w/ B/I S/S kitchen appliances, Fotile Range Hood, Backsplash, Quartz Countertops, Upgraded Kitchen Cabinet with Pull-Out Basket, 9' Smooth Ceilings, Motorized Electronic Blinds with Remote Control W/ Block Out Shades, Smart Home System, 24 hr a day Monitoring and Security, Latch Smart Lock System, Pressure Balance Valves in the Bathroom, Directional TV wall Mount, Sophisticated Building Amenities include Gym, 4 Party Rooms, Sauna, Rooftop Terrace with Barbeques and Pet Wash Room (Pets Friendly). Plenty of Visitors parking and a Guest Suite. 5 min Walk to Red Maple Public School and Langstaff Community Center; 10 min walk to plazas and Shopping. (id:24801)
Mehome Realty (Ontario) Inc.
1608 - 7300 Yonge Street
Vaughan, Ontario
One-of-a kind. Completely renovated 2 bdrm & 2 full baths. Large, modern family eat-in kitchen with granite counter tops & back splash. Bright & very spacious open concept design with large principal rooms, ensuite laundry. Great amenities: 24 hr concierge,indoor pool,spa,gym,newly renovated elevators-lobby. Close to all amenities,transit,shops,parks,schools & places of worship. Shows very well. Pride of ownership **** EXTRAS **** S/S fridge,stove,dishwasher,micro,under counter lighting,pot lights,light fixtures,wainscotting,crown mouldings,window coverings,blinds,all elf's (id:24801)
Royal LePage Your Community Realty
826 - 35 Bastion Street
Toronto, Ontario
Size Matters at York Harbour Club! Feast your eyes on Unit 826-- a colossal 683 sq ft one-bedroom that's bigger than even the 1+den units. No wasted space here, just room to live large. Step into a perfectly laid out and tastefully styled suite boasting sleek laminate floors that flow seamlessly throughout. The gourmet kitchen comes equipped with ample storage for all your culinary adventures, and the dining area is spacious enough to host a proper dining table and a comfy sofa-- with room to spare! The spa-inspired bathroom will make your mornings sing with quartz counters and a porcelain sink, while the huge walk-in front hall closet and upgraded bedroom closet are ready for your wardrobe dreams. Laundry day is a breeze with a walk-in laundry room so spacious, you'll forget you're in a condo. Tired of elevator waits? With five lifts, you'll be zipping up and down in no time. Need a hand? Two concierges are always on duty to make life easier. Nestled next to historic Fort York, enjoy views that are here to stay-- no surprise skyscrapers popping up next door. Parking spot? Check. Locker? Absolutely. This is the total package. You know what to do! (id:24801)
Keller Williams Referred Urban Realty
617 - 44 St Joseph Street
Toronto, Ontario
Welcome to your lifestyle hub in a prime downtown location! A spacious 676 sq. ft. unit - 1 bedroom plus den (den can be 2nd bedroom). Facing west, there's an unobstructed view of historic St Basils and beautiful, splendid sunsets. Your private space, flooded with natural light, nestled in the heart of a bustling Toronto. Easy access to transportation with subway stops just steps away. Great proximity to Queen's Park, University of Toronto, OISE, Eaton Centre, Yonge St and Hospital Row, shops and restaurants. Your maintenance fees cover utilities, cable and internet. This well managed Tridel building has great amenities, including 24-hour Concierge, an outdoor pool with a BBQ terrace, a spacious party/meeting room, billiards, gymnasium, indoor sauna, and hot tub. Enjoy the tranquility of your own sanctuary and all its amenities, while living amidst the vibrant energy that is downtown Toronto. **** EXTRAS **** Den can be used as 2nd bedroom. S/S Appliances, Fridge, Stove, B/I dishwasher, Stacked Washer/Dryer unit, All light fixtures, All window Blinds/shades. (id:24801)
Homelife Regional Realty Ltd.
2100 Dufferin Street
Toronto, Ontario
Commercial/Residential Zoning Can Make A Dream Future.all drawing for 6 story building is attached.pre-application consultation check list is attached.all done by owner (site grading plan,FSR with storm water management,erosion and sediment control plan,construction management plan CMP,landscape drawing ,arborist report,survey,architectural drawing,parking study ,hydrological review,soil test and public utility plan). ready to submit for permit. Amazing Opportunity For Builders And End Users. Reinforced Basement With Separate Entrance. Spacious Car Parking At The Rear. . Property Is Sold As Is Condition.seller can work for the buyer to get the permit and construction (A to Z) (id:24801)
Homelife/bayview Realty Inc.
90a Bicknell Avenue
Toronto, Ontario
Welcome to this fully renovated 3+1-bedroom 3-bathroom gem in a prime Toronto neighborhood! This home has been meticulously transformed, showcasing exceptional modern design, thoughtful layout, premium finishes and upgrades throughout. As you step inside, you'll be greeted by an open-concept main floor adorned in natural light. The spacious living and dining areas boast expansive windows, hardwood floors, and elegant crown moulding, all complemented by dimmable pot lights for the perfect ambiance. The modern kitchen is the heart of the home, featuring extended cabinets, quartz countertops, a stylish backsplash, and undermount LED cabinet lighting. This chef's haven is equipped with stainless steel appliances, and porcelain tiles that completes it's sleek look. Upstairs, you'll find the inviting Owner's suite and two generously sized bedrooms, each offering comfort and practicality, as well as a beautifully updated 4-piece bathroom. The hardwood stairs are adorned with metal pickets and hardwood hand railings, adding a touch of timeless sophistication. The finished basement offers incredible versatility with an exposed brick wall and cozy wood fireplace that exudes character and warmth. With a separate entrance, a 3-piece bathroom, fully functional kitchen, and a bedroom, this space is perfect for multi-generational living or rental potential. Outdoor upgrades make this home stand out even more with a fantastic curb appeal, repaved driveway, ample parking spaces and more! This stunning home is truly move-in ready, offering modern flare, functional living spaces, and a desirable location. Don't miss your chance to make 90A Bicknell Ave your new address! **** EXTRAS **** Close to the future Eglinton LRT, Keelesdale Park, York Rec Centre, Stockyards Shopping District, schools, and Humber River Trail. Quick access to to Hwy 401, grocery stores, and medical facilities. Enjoy vibrant dining, shopping + more! (id:24801)
Sam Mcdadi Real Estate Inc.
25 Ferrah Street
Markham, Ontario
Welcome home! Sought after family living in prestigious Unionville. Your south-facing backyard oasis with a beautiful salt water pool and large deck for entertaining will provide life long memories of love, laughter and joy. A quick walk to Historic Main Street Unionville will allow you to enjoy live entertainment, restaurants, cafes, ice cream and much more including Toogood Pond, the Varley Art Gallery, and Unionville Library. Highly-rated Public, Catholic, and Private schools nearby. Centrally located with easy access to Highway 407 / 404, GO Transit, buses, Markville Mall, Downtown Markham / VIP Cineplex, YMCA, T&T Supermarket, & Whole Foods. Freshly painted, new bathrooms w/ standing showers and new driveway. This home was loved & is move-in ready. Feel all the positive energy and make it yours! (id:24801)
Century 21 Green Realty Inc.
1965 Jans Boulevard
Innisfil, Ontario
Absolutely Awesome House for Rent in area of fine homes in the heart of Alcona. Featuring 5 bedrooms and 4 washrooms, every bedroom has an ensuite. Bright and tranquil Muskoka Room off of Kitchen overlooking backyard. Dining room has butler's pantry and larger pantry off of Kitchen for those extra appliances. Cozy Family room off of Breakfast area. This home has two primary bedrooms, one with a private 5 pc ensuite and the other with a Jack and Jill 4 piece. Two bedrooms walk out to balconies overlooking the street. Large Closets and each bedroom is very generous. Walk to schools and shopping this home has more than 3800 sq.ft. of living space. Utilities Extra **** EXTRAS **** Fridge, Stove, Washer, Dryer, Dishwasher (id:24801)
Century 21 B.j. Roth Realty Ltd.
2761 Bur Oak Avenue
Markham, Ontario
Sought after Cornell... Move-in ready. Available for immediate occupancy. Extensive kitchen cabinetry, 6 Appliances, functional layout, large windows, breakfast area walks out to terrace, 2bedrooms with ensuite washrooms, ground floor bedroom 3 doubles up as office, powder room & laundry on ground floor, elec garage door opener. Neighbourhood conveniences include, schools, parks, shopping, places of worship, and recreational. (id:24801)
Royal LePage Connect Realty
75 Tollgate Road
Brantford, Ontario
Are you looking for a nice comfy place to call home before Christmas? Come check out this bright, beautiful home on a huge corner lot with tons of potential! You can extend, build a bigger custom home or even put your own stamp on the current home. This location is a commuters dream! Easy access to Highway 403 and Highway 24. You'll find convenience at its best for this location. Walking distance to schools, shops and local parks. Close to Walmart, Costco, Grocery Stores, Movie Theatre, all within a 5 to 7 minute drive. Don't have a car? This home is on a bus route. Lots more to discover. Come see for yourself! (id:24801)
Keller Williams Real Estate Associates
Bdrm - 95 Bunchberry Way
Brampton, Ontario
Looking for a cozy and convenient place to stay? Check out this spacious large bedroom available for rent, just a stone's throw away from Brampton Civic Hospital. What You Get: A large and comfy room perfect for relaxing, with enough space for a king-sized bed and more. All Utilities are Included: No extra bills to worry about - heat, water, and electricity are all covered. Shared Kitchen: A fully-equipped kitchen that you'll share, great for cooking your favorite meals. Shared Laundry: Easy access to a laundry area so you can keep your clothes fresh and clean. This place is super close to Brampton Civic Hospital, making it ideal if you work there or just want to be near great healthcare. Plus, you're close to shops, restaurants, and public transit, so everything you need is within easy reach. Perfect for professionals. Looking for a male roommate and only is suitable for 1 person is allowed to rent the room (id:24801)
RE/MAX Excel Realty Ltd.
38 Narbonne Crescent
Hamilton, Ontario
Gorgeous Semi Detached home in a highly sought-after Stoney creek mountain community neighborhood. Located On A Quiet Family Friendly crescent. Bright, Spacious and well maintained home. Quartz counter tops, tall cabinets and center island in kitchen. Gleaning Hardwood floors through out. Great layout with spacious bedrooms and a loft/family room(Convertible to 4th Bed room) in second floor. Conveniently located laundry on second floor. Single car garage with auto opener and entry to home. Large backyard with potential walk out entrance from unspoiled basement. Premium lot & Fully fenced back yard with no neighbors on back and backing on to park and playgrounds. Unobstructed view overlooking a park and sport ground. Nearby Restaurants, Coffee Shops, Parks, Golf Course, Drive-In Movie Theatre, Library, Schools and other attractions. (id:24801)
Century 21 People's Choice Realty Inc.
3002 - 1080 Bay Street
Toronto, Ontario
Furnished, And Yes With The Snow White Yamaha Piano. U-Condo, Premium Unobstructed View Of City & Lake! Split 2 Bedroom! 9 Ft Ceiling, 2 Washrooms,2 Wrap Around, Huge Balcony. Excellent Location With Beautiful U Of T Campus & Queens Park View! This Luxury Condo Community By The Pemberton Group Adjacent To The St Michael's College Campus Of The University Of Toronto. Steps From Subway, World Class Shopping & Restaurants. Amenities Centre Including Exercise Room, Library, Meeting Rooms, Party Room & Visit Parking Etc. **** EXTRAS **** B/I Fridge, Cooktop, Oven, Microwave, Dishwasher & White Washer & Dryer. All Elf; Window Coverings. (id:24801)
Right At Home Realty
15 Matchett Crescent
Kawartha Lakes, Ontario
lovely well cared for bungalow located on a quiet crescent in desirable Lindsay location, 2+2 bedroom all brick home features lovely fenced yard with large deck with gazebo and a covered hot tub perfect for entertaining or relaxing all year around, open concept main floor features spacious and bright great room with coffered ceilings, family sized eat-in kitchen and oversized master with large walk-in closet and 3pc ensuite, finished basement features 2 bedrooms, 3 pc bath, oversized rec room and sauna room **** EXTRAS **** main floor laundry, main floor garage access (id:24801)
Zolo Realty
32 Donker Drive
St. Thomas, Ontario
SERENE! Detached Bungalow featuring a backyard oasis located on a quiet cul-de-sac situated on a premium 40ft lot featuring 2+2bed, 2 full bath over 2000sqft of living space including fully finished BSMT. Ideal property for all buyers: first time home owners, growing families looking for a finished bsmt, or buyers looking to downsize to single-level living. Spacious driveway can fit two vehicles. Covered porch ideal for morning coffee. Foyer opens to oversized front living comb w/ dining room including front staircase. Possibility to separate front foyer entrance for in-law suite or rental. Chefs eat-in kitchen upgraded w/ modern cabinetry, Granite counters, tile backsplash & breakfast island W/O to rear deck. Main lvl features 2 large bedrooms & 4-pc bath. Basement finished with family room/ rec space, 2 additional bedrooms, 3-pc bath, & utility room ideal for growing families, guest accommodations or rental. Fenced Backyard oasis finished w/ decking, canopy, & above-ground pool. **** EXTRAS **** Located centrally to London, Kitchener, Windsor, Niagara & Toronto making commute a breeze. Surrounded by Conservation areas. Mins to top rated schools, parks, Major Hwys, shopping, Lake Erie & much more! (id:24801)
Cmi Real Estate Inc.
39 Twenty Place Boulevard
Hamilton, Ontario
Welcome to 39 Twenty Place Blvd. in Mount Hope. A Beautifully maintained end unit offers 1,050 sq. ft. on main floor offering 1 Bedroom with a 4-piece ensuite bathroom, large living room with vaulted ceilings and sliding doors to backyard deck, large updated eat-in kitchen, stackable laundry and more! The fully finished basement offers another 1,000 sq. ft. of living space including a large rec room with gas fireplace, bedroom, 2-piece bathroom, and a full laundry & utility room. There is a beautiful club house with a swimming pool, whirlpool, library, games room, dining room, full kitchen, gym, party room and much more. This condominium in a gated area will not disappoint and will not last long!! (id:24801)
RE/MAX Real Estate Centre Inc.
39 Henderson Street
Centre Wellington, Ontario
Welcome to a Victorian gem where timeless elegance meets modern refinement. This red-brick masterpiece in the heart of Elora is perfect for those who value heritage charm alongside practical luxury. Inside, the home welcomes you with soaring ceilings, a grand original staircase & beautifully restored woodwork that whispers of its storied past. Ornate cast-iron heat registers & pocket doors add character, while white oak wide-plank floors & a cozy gas fireplace bring warmth & sophistication. Sunlight pours through oversized windows, creating a bright & airy ambiance in each room.At the heart of this home is the chefs kitchen, with an oversized window framing views of your private backyard oasis. A secondary staircase to the second floor adds a nod to classic design & the breakfast bar offers the perfect spot for casual meals or gathering with friends. The adjacent dining room, complete with a second gas fireplace & heated floors. For added convenience, the main floor includes a laundry room, pantry, beverage bar, and a chic powder room. Step outside to discover your backyard sanctuary, centred around a heated saltwater pool. Whether youre lounging poolside, hosting friends around the fire pit, or relaxing in one of the multiple seating areas, this lush, private space offers endless opportunities for connection and relaxation. Ascend the original staircase to the second floor, where three spacious bedrooms share a beautifully renovated 3-piece bath, blending modern comfort with historic charm. An elegant home office, complete with a built-in bookshelf, offers a quiet, refined workspace. A dedicated staircase leads you to the serene third-floor retreat.This third-floor sanctuary offers an expansive space with a walk-in closet, a luxurious ensuite with a soaker tub and glass shower, and room for a reading nook, workout area, or additional lounge space. Bright yet intimate, this retreat is an inviting haven, balancing serenity with a cozy sense of warmth. **** EXTRAS **** Baseboard heating in the 3rd floor loft area. Windows on 3rd 2024 + Window in Kitchen. All Renovations done in the last 4 years including pool. Furnace 2014, CAC 2019. (id:24801)
Real Broker Ontario Ltd.
16 - 18 St Andrews Street
Cambridge, Ontario
Exceptional Downtown Galt Opportunity! Two beautifully updated stone semi-detached properties under one ownership, directly across from the Hamilton Family Theatre and near the vibrant Gas Light District. Each unit features its own spacious, fully fenced backyard with a private back door entranceperfect for relaxing or entertaining. Both homes offer individual central air conditioning unit (2022), in-suite laundry (2022), separate hydro and water meters. Shingles were replaced in 2018, newer windows, exterior doors, updated wiring, electrical panel and plumbing. 18 St. Andrews offers 2 bedrooms and has been vacant since September, 2024, renting at $2300.00 per month while 16 St. Andrew's is a 1-bedroom unit renting for just under 2k a month, tenant is month to month. Take advantage of the zoning for commercial use, creating possibilities for a live-work setup or additional rental income. Live in one unit and rent the other as a mortgage helper, or lease both for a solid investment opportunity. With parking for 3 cars and walking access to restaurants, gyms, libraries, and shops, this property blends urban convenience with flexible income potential. Dont miss out on this rare find! (id:24801)
RE/MAX Real Estate Centre Inc.
128 Edgewater Drive
Hamilton, Ontario
Welcome to your dream retreat across from the marina! This charming 2-storey freehold townhouse boasts a well-designed split floor plan with two oversized bedrooms, each with walk-in closets, offering the rare feel of dual primary suites. The main primary bedroom features a luxurious 5-piece en-suite and a sliding door that opens to a private balcony overlooking a serene backyard with mature trees. With potential to create a third bedroom in the attic, this home offers flexibility and room to grow.The main floor is perfect for entertaining, featuring an open-concept layout, gleaming hardwood floors, and a spacious kitchen with a breakfast area that leads to the outdoor patio through sliding doors. The family room, complete with a cozy gas fireplace, adds to the inviting atmosphere. The basement extends your living space with an additional bedroom, a 3-piece bathroom, and direct garage access.This residence comes with a 2-car garage and is ideally located just steps from the lake, and the Edgewater Manor Restaurant and the Great Lake Waterfront Trails are 4.1km away. Enjoy easy highway access and a short drive to wine country, making this the perfect blend of tranquility and convenience in a mature, peaceful neighborhood. Don't miss the opportunity to call this lakeside oasis your own! **** EXTRAS **** New Roof 2022, New Windows 2022, Tankless Water Heater is Owned,Potential to turn the attic space into an additional bedroom, Gas Hook Up on Patio (id:24801)
Keller Williams Real Estate Associates
47 Maple Trail Road
Caledon, Ontario
Discover this stunning modern 3-bedroom townhouse featuring 3.5 baths, perfect for first-time buyers, investors, or small families. The open concept design boasts 9' ceilings, with a spacious living and dining area that overlooks the kitchen ideal for entertaining. The master suite includes an ensuite and a large walk-in closet, complemented by well-sized additional bedrooms. Finished basement with separate entrance. The basement is thoughtfully laid out, complete with a cozy living room, bedroom and a generously sized kitchen, making it ideal for extended family use or rental potential. This beautiful home is a must-see! (id:24801)
Homelife/miracle Realty Ltd
1372 Wren Avenue
Oakville, Ontario
Welcome to this exquisite custom-built contemporary home, offering 4,853 sqft of luxurious Living Space with 4+2 Bedrooms, 8 Washrooms, 2 Kitchens. Step into a breathtaking open-concept layout with 12-foot ceilings on the main floor and 10-foot ceilings on the 2nd floor & Basement, designed for elegance and comfort. The gourmet Kitchen is a chef's dream, featuring Jenn-Air built-in appliances, including a 6-Burner Gas Range, Dual Ovens, a Pot Filler, and an extended Island with a Bar Fridge and Microwave. Custom Cabinetry, Cabinet Lighting, Spice Racks, and Pot/Pan Drawers add both style and functionality. The Breakfast Area has Double Sliding Doors that open onto a private Deck, perfect for Outdoor Dining. The Family Room showcases a stunning Feature Wall with a Gas Fireplace, Coffered Ceiling, and oversized Windows that bathe the space in natural light. The Living and Dining areas offer Hardwood Floors, oversized Windows, and Pot Lights, while the Main Floor Office features Custom Built-in Cabinetry.Upstairs, you'll find four luxurious Primary Suites, each with its own private Ensuite and Walk-In Closet. A large Skylight illuminates the 2nd floor landing, where you'll also find a conveniently located Laundry Room. The fully finished walk-up Basement with its Separate Entrance, boasts 10-foot ceilings, an additional Kitchen, two Primary Bedrooms, each with a Walk-In Closet and own private Ensuite Bathrooms, plus a Powder Room. This area is perfect for multi-generational living and is fully equipped for independent living. Additional highlights include a floating staircase, hardwood floors throughout, 8-foot doors on all levels, pot lights throughout, and a security system. The interlocking driveway accommodates six vehicles. This exceptional home seamlessly blends modern luxury with everyday convenience, offering the ultimate in lifestyle living. **** EXTRAS **** Custom Built Luxury Home with 4+2 Bedrooms, 8 Washrooms; Including a Fully Functional 2-Bedroom, 3-Washroom In-Law Suite with walk-up basement, Kitchen with all Appliances, and own Laundry Area! (id:24801)
RE/MAX Real Estate Centre Inc.
325 Westmoreland Avenue N
Toronto, Ontario
Once in a lifetime opportunity to live in Dovercourt Village steps from Geary Ave. and Bartlett Parkette. A true gem on a tree-lined street steps from one of the coolest neighbourhoods in the city. Features three well appointed one-bedroom apartments, providing ample space to retreat from the city with additional income from 2 separate units. All this with parking in the front, patio space and a covered shed in the back. Steps from transit, parks, restaurants, breweries, coffee shops and all that this eclectic neighbourhood has to offer. **** EXTRAS **** Note that this a 2/3 share of this property. (id:24801)
Keller Williams Referred Urban Realty
2554 Lundigan Drive
Mississauga, Ontario
Wonderful three bedroom sidesplit, family home with main floor den or home office on a quiet, safe street, with fenced large back garden. Pool sized lot. Ideal for privacy. Walking distance to Clarkson Go station. Spacious finished living area 1,200 sf (1,800 sf. including basement), new Designer kitchen 2024, including new fridge, stove, dishwasher, microwave, and freezer, roof replaced 2022, furnace and air conditioner 2017, some transferrable warranties available. (id:24801)
RE/MAX West Realty Inc.
386a Rimilton Avenue
Toronto, Ontario
Where Alderwood meets Malibu! Unmatched And Unsurpassed Spectacular 4 Bedroom, 4 Bathroom Semi- Detached Nestled Prime Alderwood Pocket. Luxury Enhanced With Transitionally Inspired Sleek Cabinets, Custom Persian Inspired 'Grigio Statuario Drift' Counters W Custom Vertical Linear Backsplash, Large Sleek Uppers, High-End Stainless Appliances, Oversized Custom Island With Breakfast Seating, Great Living Functionality With Open Layout, High-End Custom Light & Plumbing Fixtures, Smooth Ceilings Thu-Out, Hollywood Steps and Pot Lights Galore! Main Floor Well Equipped With Spacious Living, Featured Custom Module Linear Fireplace & Sun-Filled Dining Transitioning To Private Backyard Oasis. Ascending To the Upper Level Is Unmatched & Unsurpassed With High-End Features/Finishes, With Stunning Glass Railings, Skylight, Large Windows, Good Sized Primary Bedroom With Primary 4 Piece Ensuite Bath With Glass Shower, Custom Walk-In Closet With Built-In Organizer, Very Functional 2nd Floor Laundry With Lots Of Counter Space. Elegant Main 5 Piece Bathroom With Additional 3 Good Sized Bedrooms. Basement Features Recreation Room, 3 Piece Bathroom, Large Windows, Plenty of Pot lights With its Very Own Walk-Up Separate Entrance For Ultimate Privacy. Outside is Enhanced With Refreshed Landscaping, Private Driveway With 2 Outdoor Parking, and Great Backyard Setup Combining Privacy and Style. Close To Very Good Schools, Mimico Beaches, QEW, 427, GO Line, Parks And Lake Shore Shops. **** EXTRAS **** Approx. 1,961sf Nestled On One Of Best Streets In Gorgeous Family Pocket Of S Etobicoke. Cmbnd W Newer Plumbing, Wiring, Windows, Furnace, AC. Offers luxury & functionality are among the best for quality finishes, community dynamic (id:24801)
RE/MAX West Realty Inc.
1 - 45 Astoria Avenue
Toronto, Ontario
Welcome to 45 Astoria Avenue Suite #1 ~ Because you deserve to live in luxury! This brand new two-bedroom, two-bathroom suite is 955 sq.ft. and a short walk from the Mount Dennis Transit Hub (includes the soon-to-be open Eglinton Ave. LRT Line 5, plus UPExpress and GO Train), and easy access to the 401/400 highways. Tennis, golf, an indoor swimming pool/recreation centre, library, cricket, biking trails and plenty of open green space are nearby, along with grocery stores and cafes. Suite #1 has its own entrance, two sunny private balconies amid the tree canopy, lots of natural light, a chefs kitchen with stainless steel appliances and quartz countertops, ensuite laundry, high ceilings, ample storage, LED pot lights, separate hot water tank and a dedicated high-efficiency heat pump for both heating and air conditioning, providing you with complete temperature control. And you can breathe easy since this is a smoke-free building. **** EXTRAS **** The primary bedroom has its own balcony, walk-in closet and an ensuite three-piece washroom. The second bedroom has a large closet. Parking is available for an additional cost. (id:24801)
RE/MAX Prime Properties - Unique Group
41 Winterfold Drive
Brampton, Ontario
Welcome to 41 Winterfold Drive, a beautifully maintained, expansive home that's ready to embrace your family. With 3 generously sized bedrooms, two inviting living rooms, and a sunlit breakfast nook beside a formal dining area, this spacious design was created for both comfort and connection. Set on a larger corner lot with a fully fenced backyard, it's a perfect space for children and pets to enjoy safely. Plus, the location is ideal across from a park and just minutes from transit, shopping, and within walking distance of two elementary schools. This home has been tastefully updated from top to bottom, starting with a refreshed kitchen, stylish flooring throughout, elegant oak stairs and railings, and renovated bathrooms (heated floors in the upstairs bathroom for added luxury). With a 7-year-old roof, a brand-new heat pump, newer windows, and a welcoming front door, every detail has been taken care of, making this home move-in-ready. The finished basement offers flexible space with an additional room, currently used as a workshop, and ample potential for creating a playroom, crafts/sewing area, or an in-law suite/apartment-perfect for a larger family or added income opportunities. Experience your family's next chapter at 41 Winterfold Drive, where comfort, affordability, and endless possibilities come together. With nothing left to do but enjoy, it's the perfect place to settle in for the holiday season and beyond. Book your tour today to see why this could be your perfect new home! (id:24801)
Royal LePage Certified Realty
2273 Munn's Avenue
Oakville, Ontario
Newly renovated freehold townhouse combines modern conveniences with modern style, located at Dundas/Sixth Line. 126 ft premium deep lot. Main floor with engineered hardwood floor/smooth ceiling/pot lights throughout. Freshly painted walls, new stairs with glass railings. The large brand new kitchen has new custom cabinets/new built-in SS appliances/new quartz countertop/new quartz backsplash. Beautiful living room walks out to a large new deck. Two brand new washrooms on second floor, primary bedroom with luxury 4pc ensuite/smooth ceiling/pot lights. All three bedrooms are bright and spacious, with engineered hardwood floor. Finished basement with kitchen/3pc washroom/bedroom. A separate entrance can be added easily at the main floor hallway. Two laundries, large fully fenced backyard. Close to Walmart/Community Centre/Schools/Park/Trail. Top ranked White Oaks SS. **** EXTRAS **** Kitchen on main floor: Brand new SS B/I kitchen appliances: fridge, cooktop, oven, microwave. Kitchen in basement: fridge, stove, range hood. Two laundries: 2 washers, 2 dryers. All electrical fixtures. (id:24801)
Right At Home Realty
67 Eleanor Crescent
Halton Hills, Ontario
Welcome to 67 Eleanor Crescent in the Moore Park community of Georgetown. This completely renovated bungalow showcases 5 bedrooms, 2 full bathrooms and great entertaining spaces throughout. All carpet has been removed from the home, replaced with beautiful vinyl flooring and oversized tiles. You'll love all the natural light from the beautiful bay window in the living room and the open concept kitchen, living and dining areas; as well as the newly installed pot lights on the smooth ceilings throughout all of the living areas. The kitchen features all newer stainless steel appliances along with quartz countertops. The main floor holds a stunningly renovated bathroom with walk-in shower and 3 great sized bedrooms. For additional living space, there is an add-on Muskoka Room connected to both the garage and backyard. Downstairs in the fully finished basement you'll find 2 additional bedrooms, both with windows and closets, a laundry room with newer washer and dryer, massive rec room, games area and the second fully renovated bathroom with walk-in shower. Are you looking for a large garage too? This oversized 1.5 car garage measuring approximately 20 x 19 feet is great for all your toys or workshop. (id:24801)
Royal LePage Meadowtowne Realty
36 Cavendish Crescent
Brampton, Ontario
Welcome to this quiet crescent in a family-oriented neighbourhood. This home has been lovingly maintained by the same owner for almost 45 years with plenty of updates featuring 4 bedrooms, 3 baths and a finished bsmt. A 240 sq ft addition was put on the house for even more space for entertaining offering 2 fireplaces, hardwood floors throughout, separate dining, living and family rooms and a massive oversized lot. Bsmt features a large rec. room, massive laundry room and lots of storage room with an additional crawl space. Walking distance to the Bramalea City Centre and Close to all amenities and transit and parking for 7 cars. **** EXTRAS **** 200 AMP service, A/C wall unit and heat pump (2019) (id:24801)
Royal LePage Rcr Realty





