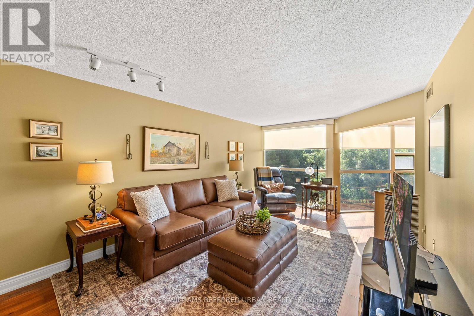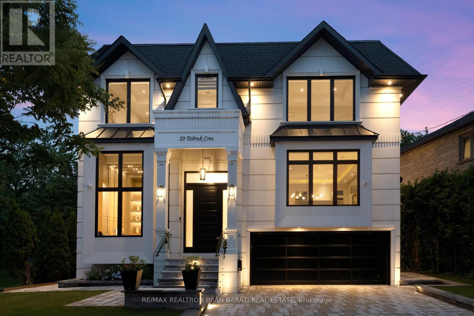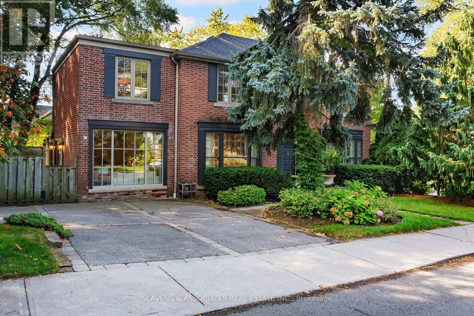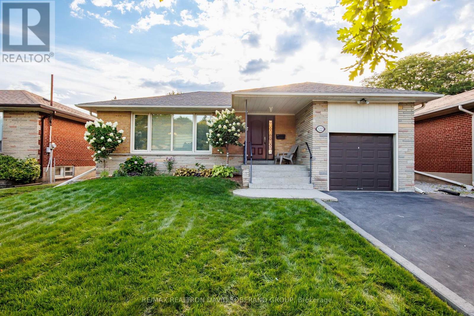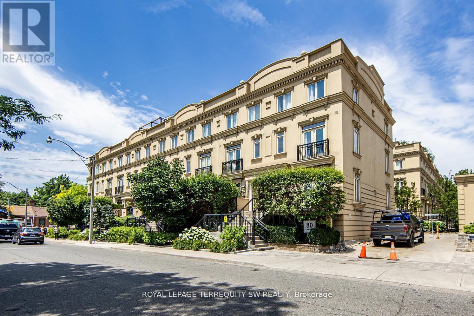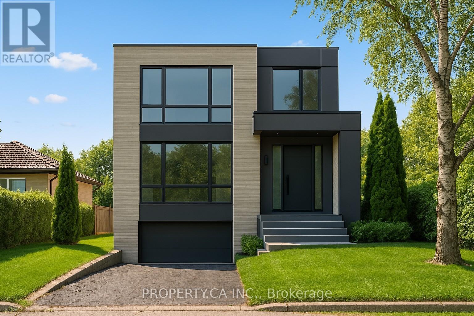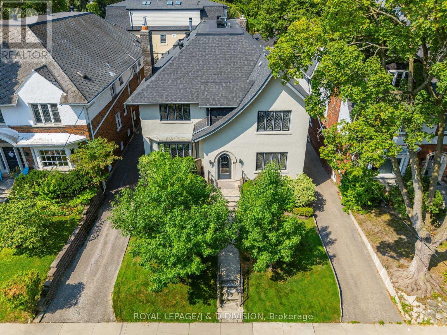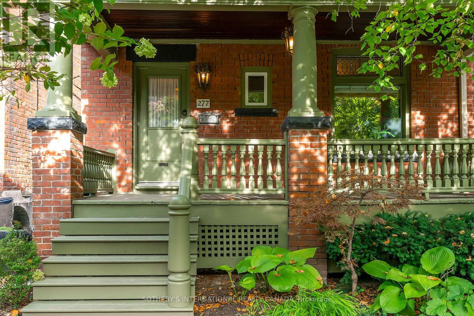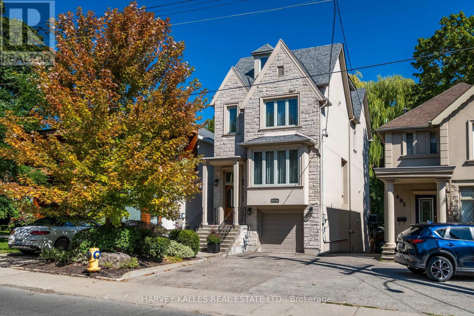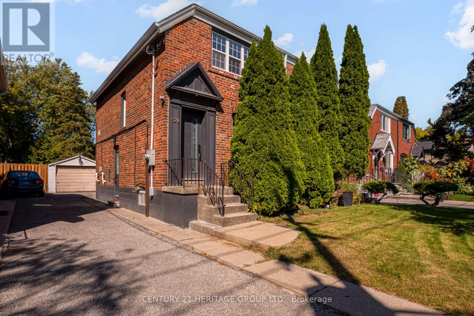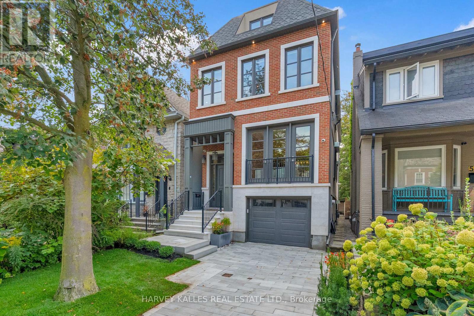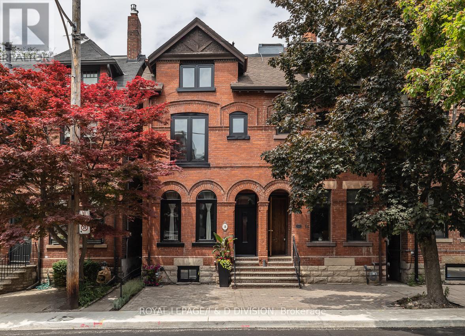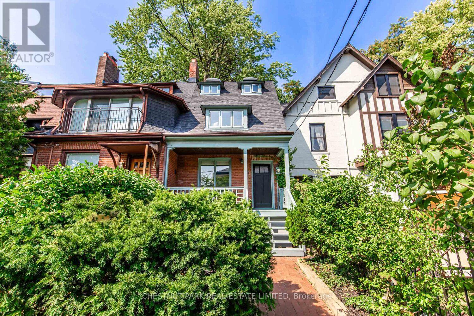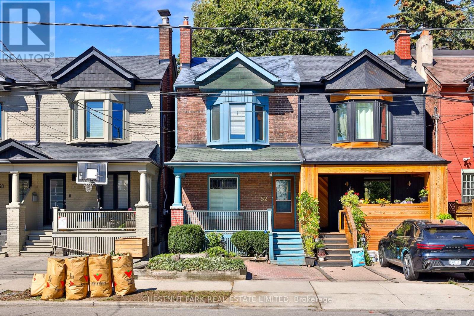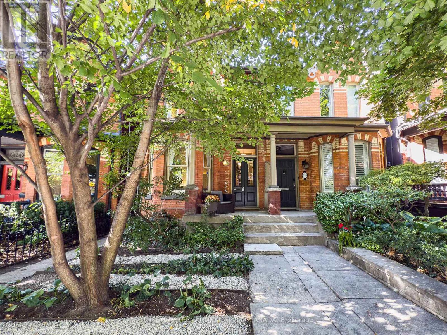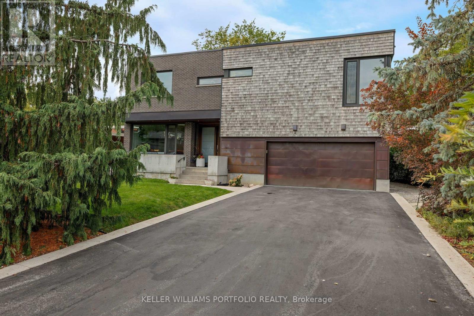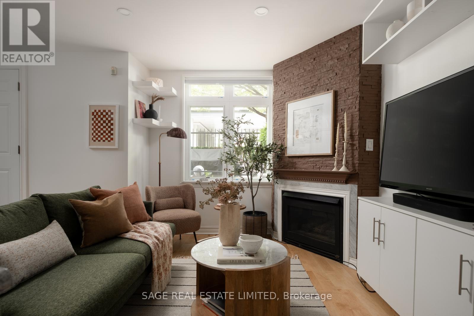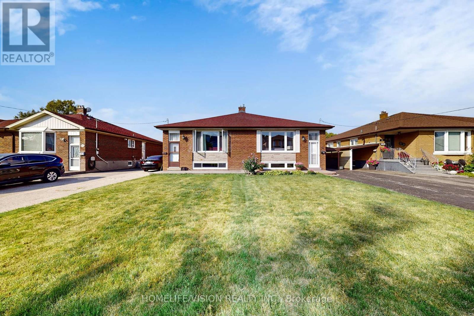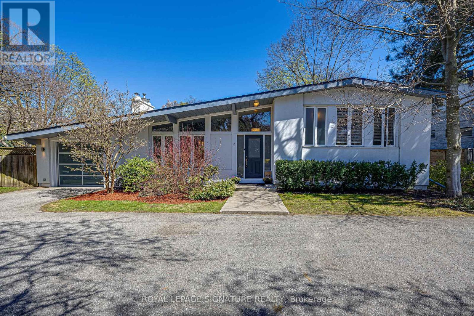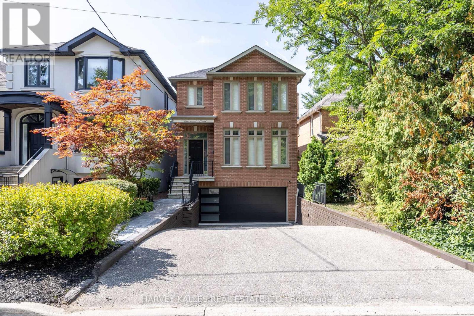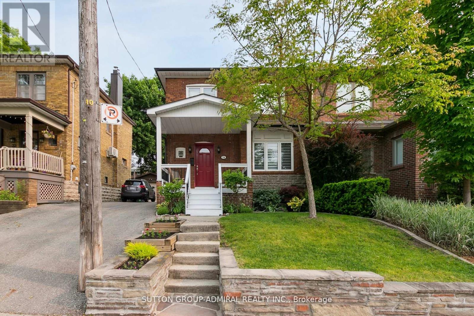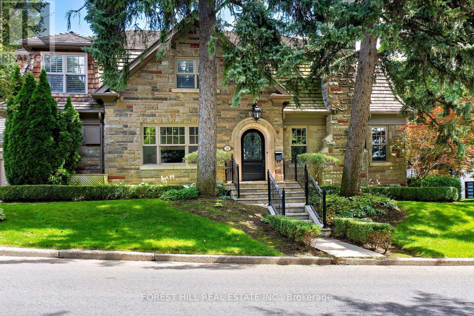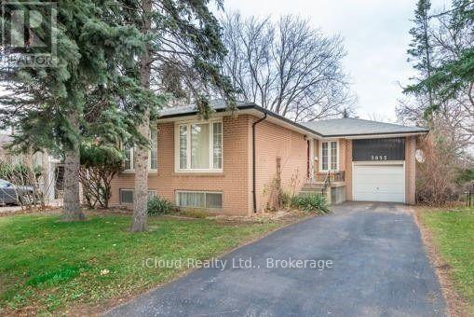413 - 705 King Street W
Toronto, Ontario
Over 1000 SQFT of Comfortable Living in this King West Condo! Freshly Remodeled, Featuring 2 Bedrooms, 2 Bathrooms, and 2 Solariums. Engineered Hardwood Flooring. The Large Solarium could even be used as a 3rd Sleeping Area. Don't forget the Resort Like Amenities Amenities include, Center Courtyard, Outdoor Pool, Common BBQ's, Kids Play Area, Indoor Pool, Hot Tub, His and Hers Change Rooms w/Saunas, 2 Theater Rooms, 4 Squash Courts, 24 Security, Party Room, Games Room, Convenience Store and more! (id:24801)
Keller Williams Referred Urban Realty
20 Tobruk Crescent
Toronto, Ontario
Welcome To a Timeless Masterpiece With a 75 Feet Frontage and Over 5,500 Sq.Ft of Luxurious Living Space Where Classic Architectural Elegance Meets Cutting-Edge Contemporary/Modern Interior Design! This Stunning 2-Storey Home Seamlessly Offers the Perfect Balance of Innovation and Functionality, Outfitted with the Latest Tech & Comfort! Step Inside to Soaring Ceilings on All Three Levels (Foyer & Office:14', Main Flr:10', 2nd Flr:10.5' - 11' with Coffered Cling, Basement Rec Rm:10.7'), Creating An Airy Grand Atmosphere! Every Detail Has Been Meticulously Curated: From Exquisite Detail of Wall and Ceiling Including Panelled Walls, Wall Units, Accent Walls (Fabric/ Wallpaper/ Porcelain Slab), Modern Millwork! Exquisite Library with Fantastic Combination of Trendy Material. 7" Wide Engineered Hardwood Flooring Thru-Out Main & 2nd Floor, Led & Inlay Lighting! All Bedrooms Have Coffered Ceilings and Own Ensuites! The Chef-Inspired Kitchen Is A Statement In Both Style And Function, Featuring Top-Tier Appliances, Sleek Custom Cabinetry, Golden Faucet&Hardware,Wall Sconces, And A Spacious Island and Pantry/Servery! Impressive Open Rising Staircase with Double Skylight, Designer Panelled Wall, and Glass Railing! Breathtaking Large Master Bedroom with a Remarkable Design and Boudoir Walk-In Closet with Skylight, Gas Fireplace, B/I Velvet Floated Fabric Headboard, Inlay Lights, and A Heated Floor Spa-Like 7-PC Ensuite with Skylight Above! Beautiful Pre-Cast Facade with Brick in Sides and Back! Professional Heated Floor W/O Basement Includes Nanny Room, 4Pc Ensuite, Huge Recreation Room, 2nd Laundry Room, and a Well Designed Furnace Room with Manifold Plumbing System and Snow Melting System! Must See to Believe!! Seamless Automation, Elevating Comfort And Convenience. A Large Interlocked Driveway with Snow Melting System. Private Fully Fenced Backyard with Mature Cedar Trees! Very Convenient Location, Steps Away from Yonge Street and All Other Amenities!! (id:24801)
RE/MAX Realtron Bijan Barati Real Estate
21 Wembley Road
Toronto, Ontario
Incredible Upper Village beauty on a gorgeous 50' lot. This elegant 4-bedroom, 5-bath detached home pairs timeless curb appeal with contemporary style. A classic red-brick facade, beautifully landscaped gardens, and a prime Upper Forest Hill Village location set the stage just steps to shops, dining, Crosstown LRT, subway, West Prep School, and the Beltline Trail. Inside, enjoy a graceful flow with sunlit living and dining rooms, a main-floor office for work-from-home ease, and a spectacular bespoke kitchen featuring a massive quartz island designed for chefs and entertainers alike. The kitchen opens to a bright family room with walkout to an incredible private yard, ideal for outdoor living. Upstairs, 4 oversized bedrooms are complemented by renovated contemporary bathrooms. A mudroom, main-floor powder room, and high dug out walkout basement complete this thoughtfully designed home. Backing and siding onto other homes, it delivers elegance, comfort, and convenience in one stunning package. Outstanding public and private school districts - Forest Hill Junior, FH Collegiate and desirable Leo Baeck day school (id:24801)
Slavens & Associates Real Estate Inc.
122 Collinson Boulevard
Toronto, Ontario
Welcome to this beautifully renovated 3+2 bedroom bungalow, ideally situated on a 50 x 125 ft lot along one of Clanton Parks most desirable streets. The main floor features a bright open-concept living and dining area that flows into a fully renovated kosher kitchen, complete with double ovens, dual sinks, two dishwashers, and brand-new appliances. Three generously sized bedrooms complete this level, including a primary suite with walk-in closet and private ensuite. The spacious 1,500 sq. ft. basement with separate entrance is smartly divided into two sections. The first is a fully self-contained apartment with one bedroom, a full kitchen, living and dining area, plus shared laundry, perfect for rental income, extended family, or an in-law suite. The second section is reserved for the homeowners private use, offering flexible space for a home office, recreation room, gym, or additional bedroom. Outside, the large backyard is a true highlight, with ample room for entertaining, childrens play, summer barbecues, or even a future pool. All of this comes in a fantastic location, just steps to Parks, Top-rated schools, places of worship, malls, Grocery stores, and Convenient transit! Please see feature sheet attached with Schedule B. (id:24801)
RE/MAX Realtron David Soberano Group
Th15 - 80 Carr Street
Toronto, Ontario
Enjoy Downtown Living at its best in The Gardens at Queen on Carr Street. This Stacked Townhouse High Rise Condominium Alternative Offers a Private Entrance & Quaint Garden Patio. Completely Renovated Throughout With Engineered Hardwood Flooring, New Baseboards, Doors & Trim Plus Extra High Smooth Ceilings in a Tasteful Contemporary Design. Beautiful Kitchen With Brushed Gold Hardware Accents, Waterfall Quartz Countertops & Breakfast Bar, Stainless Appliances & Subway Style Tile Backsplash. Modern Designer Bathroom with European Style Glass Tub/Shower Enclosure. Custom Window Coverings & Interior Light Fixtures. New Owned Hot Water Tank & Air Conditioner. Fantastic Established Queen West Neighborhood With Shops, Restaurants, TTC & Markets Just a Short Walk Away. Just Move Right Into This Turnkey Residence. Shows Very Well, A+! (id:24801)
Royal LePage Terrequity Sw Realty
35 Farrell Avenue
Toronto, Ontario
Builders, Investors & Dreamers, Don't Miss This One! A rare opportunity in prestigious Willowdale West, a premium 40 x 125 ft South lot surrounded by multi-million-dollar custom homes. Whether you're planning to design and build your ideal residence or maximize value with the existing detached bungalow (complete with a finished basement and separate entrance), the possibilities are endless. The property also features an excellent yard with potential for a garden suite or multiplex development. Easy walk to Community Center Yorkview French Immersion/Public School, Northview HS, Parks, TTC, and shopping. This hidden gem offers the perfect balance of suburban tranquility and urban convenience, an exceptional chance to create your future home or secure a premier investment in the heart of North York. (id:24801)
Property.ca Inc.
4 Highbourne Road
Toronto, Ontario
Rarely offered, this gracious duplex provides unmatched scale. Professionals? Multi-generational living? Not ready for a condo? Just steps to UCC and BSS and with over 6000 square feet of living space, each unit offers over 2,800 sq ft, oversized principal rooms including 4 bedrooms plus a den and ensuite laundry. Enjoy grand 25 x 15 living rooms with wood-burning fireplaces, formal dining rooms with tall wainscoting and crown moulding, sun-filled dens, and spacious eat-in kitchens. The upper unit mirrors the lower unit layout, with one of the bedrooms transformed into a library, a dedicated 4-piece ensuite in the primary, and an airy, skylit kitchen with cathedral ceilings. A private office nook sits above the main floor foyer, while the third-floor office / bedroom offers a walk-out terrace with exceptional light. Additional highlights include renovated bathrooms, abundant storage, an unfinished 2,800+ sq ft basement with high ceilings, and separate entrance. Three parking spaces (two under a carport). A short walk to Davisville subway, this property provides a rare offering in a coveted midtown Toronto location. (id:24801)
Royal LePage/j & D Division
277 Crawford Street
Toronto, Ontario
Nestled on one of Trinity Bellwoods' most sought-after streets, this 3,700+ square-foot home offers a rare blend of historic charm and space to grow. Built in 1918, it retains the warmth and character of a bygone era an inviting front porch, gracious principal rooms, and thoughtful details throughout while providing a perfect canvas for those looking to reimagine and modernize. Inside, you'll find six bedrooms, an above-grade family room, and multiple flexible spaces that can adapt to your needs whether for kids' rooms, guest suites, or home offices. Sunlight fills the home, and both the front and back gardens have been beautifully landscaped, creating peaceful outdoor living spaces. At the rear, a heated double-car garage with a skylight and a newer AC unit offers endless possibilities as a workshop, studio, or creative retreat, with parking accessed via the lane. Move in and enjoy its timeless charm, or transform it into a modern masterpiece, this is a rare opportunity to put down roots and make your mark in one of Toronto's most vibrant neighbourhoods, just steps from Trinity Bellwoods Park and the Ossington Strip. (id:24801)
Sotheby's International Realty Canada
487 Spadina Road
Toronto, Ontario
Beautiful, spacious Lorne Rose designed home, 4 Large Bedrooms, 5 Baths, Bsmt on Grade Walk Out , 3 Car Parking on a 219' Deep Lot with spectacular backyard deck & terrace, professionally Landscaped with irrigation sys. Steps from Forest Hill Village and St Clair West subway station. Within close walking distance to the finest schools, Bishop Strachan School, Upper Canada College, Forest Hill Public School, Forest Hill Collegiate & St. Michael's College. Spacious dream sanctuary in the heart of midtown Toronto. Features Include: Large principal Rms w/Great Flow & Areas for Entertaining. On a Lush 219 Ft Lot. Foyer with 13'3" ft ceiling, Double Closet, Stone Floor & Pot Lights. Combined Living & Dining Rms, both with Silk Curtains, Sheers & Oversized Windows, plus classic Crown Mouldings Hrdwd Flooring. Oversized Eat-In Kitchen has a Franke Corner Double sink w/extendable Vegetable Spray, a Large Island w/Granite Countertops, Plenty of Cupboard Space, Plus a Wine Rack. Combined w/Family Rm, the Soaring 12 ft Ceilings. Featuring Hrdwd Floors, Crown Mouldings, Gas Fireplace & double Glass doors opening to a balcony which overlooks the Deep Backyard, w/Stone Terrace & private deck to the East. Powder rm is a few steps off the Ground flr Upstairs, Primary Bdrm is 19 x 19 Feet, w/9 foot Ceilings, a Walk-in Closet, and 2 Picture windows, overlooking the backyard. Second Bdrm is almost 19 ft by over 12 Ft, with Oversized West-facing (sunset) Windows & hardwood Flooring, with a 4 Pc Bath. On the Third Flr, you will find 2 additional Bdrms w/Broadloomed Flrs, one with an East Facing Balcony for Morning Sun, other w/Large Walk-in closet. These bedrooms share a 4 pc bath w/skylight. Lower Level w/Massive Recreation rm On Grade, Walk out from 2 Double Glass Doors to an over-sized Stone Terrace. 3 Wall units, Broadloomed flr, Gas fireplace, Storage, 2 Pc bath & Laundry. Single Garage + 2 car pkg on drive. Across from park & trails, 5 min walk to Subway. Exceptional Opportunity! (id:24801)
Harvey Kalles Real Estate Ltd.
576 Broadway Avenue
Toronto, Ontario
Welcome To This Beautifully Updated Semi-Detached Gem In Historic Leaside Located In One of Toronto's Most Coveted Neighbourhoods. Location Features: Within Top Rated Northlea Elementary & Middle School and Leaside High School Catchments. Steps To Serena Gundy Park, Sunnybrook Park, and the Don Valley Trails For Outdoor Parks & Greenspace. Minutes to Sunnybrook Health Sciences Centre and Other Essential Services. Easy Access To Transit With Steps To Future Laird LRT Station Shortening The Commute Time To Downtown. A Short Drive To The DVP, 404 & 401. Access To Smartcentres Leaside For Grocery & Restuarants. Home Features: Custom Kitchen, Open Concept Living Room, Hardwood Floors Throughout Ground and Second Floor, Smooth Ceilings With Pot Lights Throughout, Tremendous Outdoor Space Offering Both A Deck And Garden Sitting Area, Upgraded 200 Amp Service With EV Charging, Finished Basement With Separate Entrance, Offering Flexibility As A Guest Suite, Recreation Space, Work Space or Potential Rental. Deep 125 Feet Lot Offers Great Opportunity For Future Expansion. 576 Broadway Avenue Offers Move-In-Ready Comfort Today With Room To Grow Tomorrow. Whether You're A Young Family Looking For Top-Tier Schools, A Professional Seeking Urban Convenience, or An Investor Eyeing Future Expansion, This Home Delivers Unmatched Lifestyle And Location Advantages In One of Toronto's Most Established Neighbourhoods. Book Your Showing Today! (id:24801)
Century 21 Heritage Group Ltd.
51 Gormley Avenue
Toronto, Ontario
Exquisite Executive Residence In The Heart Of Deer Park! This Exceptional Home Showcases The Utmost In Luxury Finishes With Hardwood Flooring Throughout Every Level. The Main Floor Welcomes You With Expansive Living And Dining Areas Seamlessly Flowing Into A Spectacular Custom Kitchen By Magnia, Complete With A Spacious Island, Integrated Appliances, And An Open Connection To A Generous Family Room Leading To A Two-Tier Deck And Landscaped Yard. The Second Floor Offers A Primary Retreat Complete With A Spa-Inspired Ensuite, Double Doors Opening To A Juliette Balcony Overlooking The Backyard, And A Spacious Walk-In Closet, Along With Additional Bedrooms Each With Their Own Ensuite. The Third Floor Offers A Versatile Layout With An Extra Bedroom And A Home Office Or Additional Bedroom To Suit Your Needs. The Lower Level Boasts Radiant Heated Floors Throughout And Includes A Nanny Suite, A Bright Recreation Room With A Built-In Entertainment Unit, And A Walkout To The Backyard. Ideally Located Near Transit, Parks, Fine Dining and Shops, And Top-Rated Schools, This Remarkable Home Is A Rare Offering In One Of Torontos Most Coveted Neighbourhoods. (id:24801)
Harvey Kalles Real Estate Ltd.
16 Boswell Avenue
Toronto, Ontario
On a quiet cul-de-sac in the Annex - right next to Yorkville - this 5+1 bedroom, 2-bath Victorian semi blends timeless character with modern flexibility in one of Toronto's most desirable neighbourhoods! Step through a rounded arch entrance and into a New York-style foyer. The spacious living room features soaring ceilings, original hardwood floors and two tall front windows that flood the space with natural light. A large adjoining dining room (currently used as a family room) showcases high baseboard moulding and a generous window, enhancing the home's historic charm. The renovated eat-in kitchen offers butcher block counters, a rich brick backsplash, and ample storage. Walk out to a beautifully landscaped, ultra-private backyard with slate stonework and towering greenery - an ideal retreat for entertaining. Upstairs, the second level hosts a king-sized primary bedroom with two large windows and a built-in closet. Two additional bedrooms (one currently a gym, one ideal as a nursery or office) share a sleek modern washroom with a glass walk-in shower. A deep hallway closet adds extra convenience. The third floor features two more bedrooms under gabled ceilings, one with a charming alcove perfect for a reading nook. The lower level includes a bedroom, workshop space with custom counters, a mini-fridge, laundry, bathroom, and ample storage which could be easily converted to a rec room, studio, or guest suite. All just steps from Yorkville's upscale shops, fine dining, cafes, U of T, Jesse Ketchum Jr and Sr PS, and Bloor Streets cultural corridor, this is sophisticated urban living in the heart of the city. (id:24801)
Royal LePage/j & D Division
244 Cottingham Street
Toronto, Ontario
Welcome to this delightful three-storey city residence, situated in the highly desirable Rathnally neighborhood, known for its wonderful neighbors and vibrant community. Renovated yet maintaining charm with high ceilings, hardwood floors and window seats. The main level boasts an open-concept design that opens up to a charming city garden. The recent addition on the ground floor creates a bright breakfast nook or cozy family room. The elegantly renovated kitchen, equipped with stone countertops and high-end appliances, makes cooking a joy! A gracious staircase leads to two primary suites and a third bedroom, all filled with natural light. A separate entrance at the front provides access to the basement, enhancing convenience and offering potential for in-law accommodations. The home is abundant in storage throughout, making it an ideal choice for downsizers or young families. It is also located within the highly regarded Brown school district. Convenient street parking is typically available right outside your door. Rarely offered chance to get into this great neighbourhood at this price. (id:24801)
Chestnut Park Real Estate Limited
52 Craighurst Avenue
Toronto, Ontario
This charming semi-detached home offers a main floor powder room, legal front pad parking, and a welcoming front porch perfect for watching the world go by. Enjoy a walk-out deck off the kitchen leading to a beautifully deep backyard, ideal for entertaining or relaxing outdoors. All just steps to Yonge Streets vibrant shops, cafes, and restaurants. (id:24801)
Chestnut Park Real Estate Limited
426 Sackville Street
Toronto, Ontario
Welcome to 426 Sackville Street, a rare opportunity to own an architecturally stunning residence in one of Torontos most celebrated neighbourhoods. This 3-bedroom, 2-bathroom home offers beautifully designed living space, combining timeless sophistication with modern comfort.From the moment you step inside, the attention to detail is unmistakable. Elegant interiors are enhanced with custom cabinetry thoughtfully designed creating seamless organization throughout. The gourmet kitchen is a showpiece, crafted for both style and functionality, it opens to the homes formal dining room, making it an inviting space for both everyday living and entertaining.The true centerpiece of this home is the dramatic full wall of windows at the rear, drawing natural light into the space and opening directly to a private garden. This indoor-outdoor flow offers a perfect retreat from the city, ideal for hosting friends, or simply enjoying a quiet evening surrounded by greenery. Every inch of this residence has been curated to deliver a sense of style, refinement, and ease.Parking is included, a rare find in Cabbagetown and adds to the everyday convenience of this exquisite home. Situated on a picturesque, tree-lined street, this home is just steps from the best of Cabbagetown. Enjoy vibrant local restaurants, charming cafés, parks, and the welcoming community atmosphere that makes this one of Torontos most desirable neighbourhoods. Sophisticated, stylish, and move-in ready, 426 Sackville Street is truly a magnificent masterpiece in the heart of the city. (id:24801)
Sotheby's International Realty Canada
42 Talwood Drive
Toronto, Ontario
Welcome to 42 Talwood Drive, a 4+1 bedroom, 5 bathroom luxury residence in BanburyDon Mills, fully rebuilt in 2016 and designed for exceptional family living. The main floor is defined by a seamless flow from the sleek Scavolini kitchen- outfitted with professional-grade Thermador, Wolf, Bosch, and AEG appliances- into bright, open living spaces framed by custom Tiltco windows. Upstairs, the gorgeous principal suite offers a private retreat with a spa-inspired ensuite and generous closets while additional bedrooms provide ample space and flexibility for family life. The lower level features a full kitchen, making it ideal for multi-generational living or rental income. Every detail has been thoughtfully executed throughout with hardwood and porcelain finishes, heated floors, built-in speakers, and a state-of-the-art HVAC system. Extensive outdoor hardscaping with limestone patios, expansive decks, and upgraded doors extends the living space outside, creating the perfect backdrop for entertaining or quiet evenings at home. Situated close to top schools, trails, and Shops at Don Mills, this home offers the ultimate balance of luxury and lifestyle in one of Torontos most coveted neighbourhoods. Do not miss it! (id:24801)
Keller Williams Portfolio Realty
6 - 87 Lillian Street
Toronto, Ontario
This is Midtown living at its best - stylish, connected, and effortlessly convenient. Right outside your door, you'll find the best of Yonge & Eglinton: cafés, bars, restaurants, pharmacies, fitness studios, boutiques, and the Yonge Eglinton Centre - even a movie theatre. And when winter hits? Having a Loblaws and LCBO next door doesn't hurt. The best part? No elevators, no long hallways - just direct street-level access. This 2-bedroom, 2-bathroom townhouse welcomes you with a 190 sq ft private terrace, perfect for morning coffee or an evening BBQ. Inside, an open-concept layout offers just over 800 sq ft of bright, functional living space. The main floor features a cozy living area anchored by a gas fireplace, a full-sized kitchen with stainless steel appliances, ample storage, and a flexible dining nook for everyday meals. Upstairs, the spacious primary bedroom is a peaceful retreat, while the second bedroom easily adapts as a guest room, home office, or nursery. Each floor has a full bathroom offering convenience and comfort for all lifestyles. With underground parking and an ensuite locker, this home checks every box for urban living. The TTC is just two blocks away, and with the Eglinton Crosstown LRT nearing completion, this already-accessible neighbourhood is about to become one of the most connected in the city. Whether you're a first-time buyer, a young professional, or someone looking for simplicity without compromise, this one delivers - seamlessly blending style, function, and unbeatable location in one of Toronto's most dynamic communities. Offers Anytime! (id:24801)
Sage Real Estate Limited
54 Pinebrook Avenue
Toronto, Ontario
Welcome to 54 Pinebrook Avenue! This updated gem is a 2+2 bed, 2 bath semi-detached bungalow on a quiet, tree-lined street in family-friendly Victoria Village. It offers a total of approximately 1,875 sq ft on a 31.6 x 100 ft lot, and a lovely private garden within a fully fenced backyard. New windows flood this home with natural light, highlighting spacious bedrooms for rest or remote work. Renovated bathrooms feature modern fixtures, while the open living/dining area with real hardwood flooring is perfect for family meals and entertaining.The finished basement rec room with large sliding doors, walks out directly to the backyard where one can enjoy BBQs and outdoor play. Stone and brick exterior, west-facing, 3 parking spots and low taxes ($3,777.97/2025) add value. Move in ready.Just - 1.5 km from Charles Sauriol Conversation Area's serene trails, playground steps away, one block from the Eglinton Crosstown LRT (projected opening late 2025, cutting commutes by 60%), near Golden Mile shops, dining, parks, and schools. Suburban peace with urban access. (id:24801)
Homelife/vision Realty Inc.
2 Parmbelle Crescent
Toronto, Ontario
Donalda Club & Golf Course, The Shops @ Don Mills & All This Neighbourhood Has to Offer. Don Mills Style Side Split Is Situated On 11,500 Sq Ft Lot Featuring Large Circular Driveway. 4 Bedroom, 2 Bath Upgraded Home with Warranted* Inground Pool, Basketball Court & Both Real and Artificial Grass Areas. Indoors Features Engineered Hardwood, New Broadloom. Primary Bedroom Has Spa-Like Ensuite Bath & Abundant Closet Space, Living Room Is Bright Sun Filled with Large Windows, Cathedral Ceilings, Gas Fireplace & Open Concept, Kitchen has Lots Of Counter & Cupboard Space & Is An Entertainers Dream, The Finished Lower Level Also Has Gas Fireplace and Access to Large Utility & Laundry Room. (id:24801)
Royal LePage Signature Realty
8 Weetwood Street
Toronto, Ontario
Welcome to 8 Weetwood Street, a beautifully updated family home on a rare, child-safe cul-de-sac in the heart of Bedford Park-Nortown. Perfectly situated just steps from Avenue Road, top-rated public and private schools, parks, shops, and transit, the location is truly exceptional. Set on an impressive 30' x 150' lot, the home offers approximately 2,186 sq. ft. above grade plus a fully finished lower level. A thoughtful blend of classic design and modern upgrades, the residence features new hardwood flooring, pot lights, and a frameless glass staircase railing. The chef's kitchen features granite counters, custom cabinetry, and stainless-steel appliances, and opens seamlessly to the breakfast area and family room with built-ins and a wood-burning fireplace. Upstairs, the vaulted-ceiling primary suite is a private retreat with his-and-her walk-in closets and a spa-like 5-piece ensuite. Two additional bedrooms are generously sized and share a renovated 5-piece bath. The finished lower level features a recreation room, 3-piece bath, laundry, and direct garage access. Recent updates include a new roof and skylight (2024), new garage door, interlock walkway, and refreshed front landscaping (2025), and new HVAC ensuring peace of mind for years to come. The deep, landscaped backyard with mature trees offers exceptional privacy and ample room for recreation or entertaining. Additional highlights include a built-in double garage with private drive, backup generator, central vacuum, smart home features, and a security system. Built in 1994 and meticulously maintained, this move-in-ready home combines timeless curb appeal with modern convenience in one of Toronto's most coveted neighbourhoods. (id:24801)
Harvey Kalles Real Estate Ltd.
34 Elvina Gardens
Toronto, Ontario
Welcome to your Dream Home, fully renovated and designed from the studs up with luxury, style and functionality.Situated on a quiet street in prestigious Sherwood Park, steps to Transit, Top-Rated Schools, Parks, Shopping, Boutiques, Fine Dining & Cafes.Bright, Open Concept Design - perfect for a family and entertaining. The large, modern white kitchen is a Chef's delight, featuring an oversized breakfast bar, Caesarstone Counter, heated floor, stainless Steel Appliances, and walk-out to Deck & Garden.The finished lower level with new vinyl flooring includes a bright, spacious rec room, perfect setting for movie night, game's room, kid's play, a home gym, office or guest room.The entire home has been freshly painted including the front porch and steps. Beautifully landscaped front garden, Private Drive with ample parking. Low maintenance grounds, tidy backyard, artificial turf and concrete Patio. Don't miss this opportunity to own a turn-key home in a family, friendly neighbourhood. (id:24801)
Sutton Group-Admiral Realty Inc.
151 Highland Crescent
Toronto, Ontario
Stunning Newly Renovated in 2024 On Rare 80' Foot Wide South Lot With Circular Driveway. Nestled Within The Prestigious Quadrant Of Bayview And York Mills. Grand Foyer Welcomes You With 18' Soaring Ceiling, Sun- Filled Kitchen With A Large Quartz Stone Island, Breakfast Area Enjoying Its Private Southern Exposure With Walk-Out To Private Pool Size Rear Yard. Newly Renovated Kitchen, Washrooms, Wide Engineered Hardwood Flooring, And Staircase. Main-Floor Office With A Private Wet Bar. The Expansive Primary Suite Offers A Sitting Area And A Modern 6-Piece Ensuite With A Curbless Shower & Skylight. Large Bedrooms With Ensuites. Beautifully Finished Basement Features A Large Recreation Room, Sauna,Nanny/In-Law Suite With Potential For Second Office For Home Business With Private Bathroom And Separate Entry. Proximity To Top Private And Public Schools, Shops At York Mills, Parks, Ravines, Rosedale Golf Club, Granite Club, And Sunnybrook. (id:24801)
RE/MAX Realtron Barry Cohen Homes Inc.
16 Forest Ridge Drive
Toronto, Ontario
Discover 16 Forest Ridge Drive, a beautifully majestic renovated stone home situated on a prestigious corner lot. The house fronts on the east side of Manitou BLVDin the heart of the Upper Village - a neighborhood renowned for its rich cultural heritage, premier amenities, and family-friendly atmosphere. This 4+1 bedroom, 4-bathroom residence offers a seamless blend of traditional charm and modern upgrades. The home boasts a modern beautiful kitchen ideal for entertaining, well-proportioned rooms, and a spacious floor plan, perfect for growing families or hosting guests. Light-filled interiors and tasteful finishes throughout make this property move-in ready. The finished lower level adds versatility, with ample space for a home office, gym, or recreation room. What truly sets this property apart is its prime location. The Upper Village is known for its strong sense of community, offering proximity to places of worship such as synagogues and other religious institutions that are central to the lives of many residents. Additionally, the area is home to some of Toronto's finest Jewish day schools, such as Bialik Hebrew Day School and Robbins Hebrew Academy, as well as West Prep for primary school, Forest Hill Middle School and Forest Hill Collegiate Institute for High School. This prestigious neighbourhood offers a unique mix of urban and tranquil settings. Residents enjoy access to beautiful ravines, parks, and trails, such as Kay Gardner Beltline Park, while top-notch dining, shopping, and services are just steps away on Eglinton Avenue and Bathurst Street. It's a haven for those seeking family-friendly living with the convenience of being close to the city's amenities, including public transportation steps away. Opportunities like this majestic stone home rarely come to market-schedule your private tour of16 Forest Ridge Drive today and experience life in one of Toronto's most desirable neighbourhoods. (id:24801)
Forest Hill Real Estate Inc.
3053 Bayview Avenue
Toronto, Ontario
Prime Bayview Village Location! Discover the endless possibilities at 3053 Bayview Ave, a charming 3-bedroom bungalow with a separate walk-out basement offering incredible rental or multi generational living potential. Featuring hardwood floors, a cozy family room with fireplace, and a walkout to a private interlocking patio ideal for entertaining, this home also boasts a brand-new air conditioner and furnace (2025) for worry-free comfort. Located in the coveted Earl Haig School District, you'll enjoy TTC at your doorstep, Bayview Village Shopping Centre, Hwy 401, parks, and top amenities just minutes away. With an application for severance submitted and strong future development potential on Bayview Ave, this rare property offers the perfect chance to live, invest, or redevelop while maximizing high income potential in one of Toronto's most sought-after communities. Rare Investment & Builder Opportunity Redevelop, Build New, or Create a High-Income Multiplex. (id:24801)
Icloud Realty Ltd.


