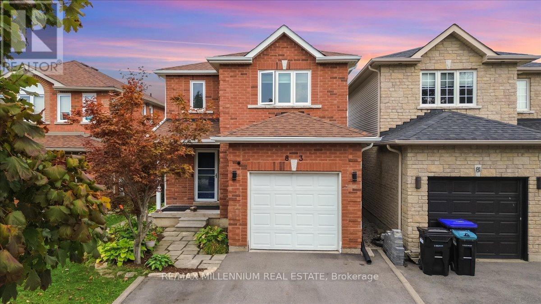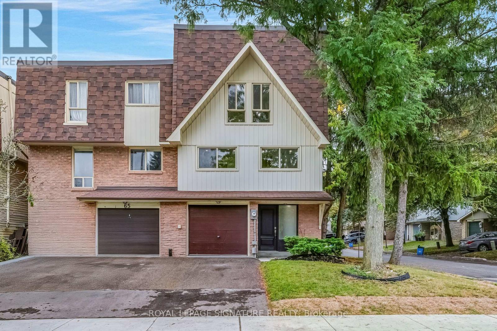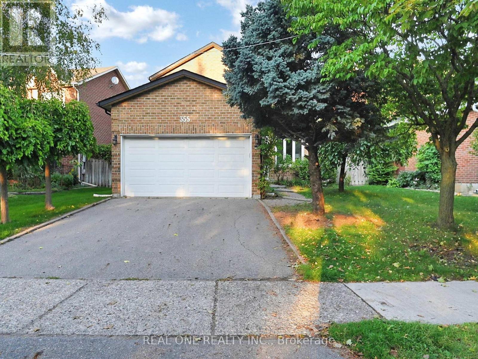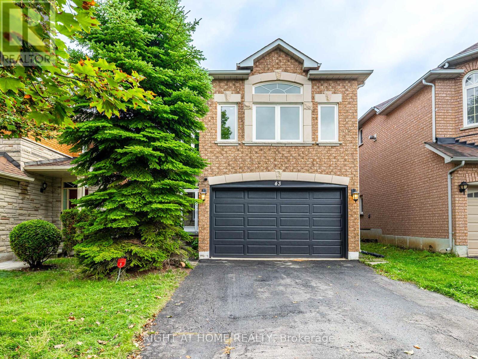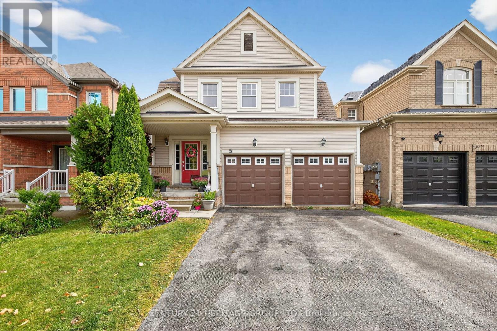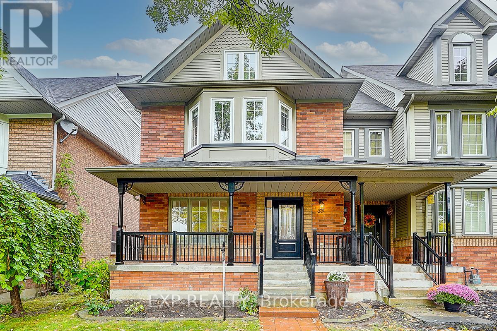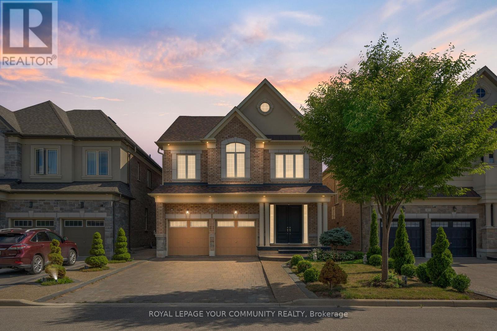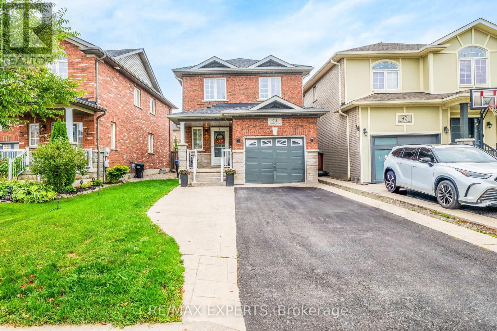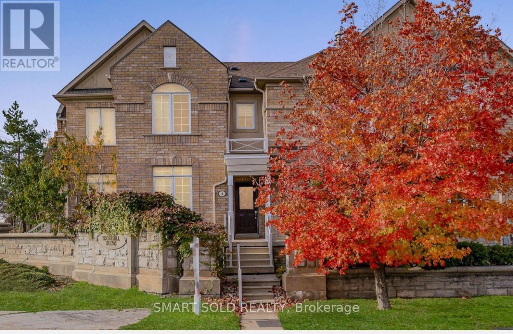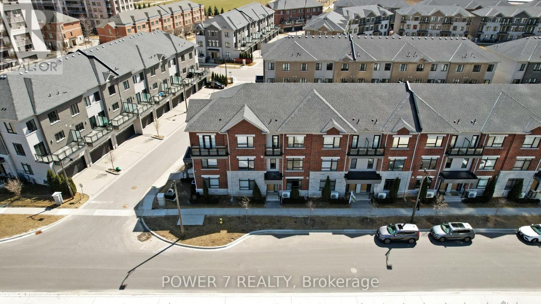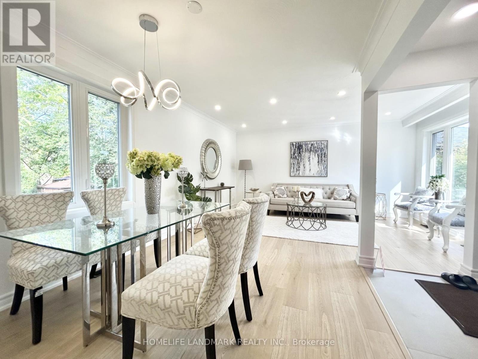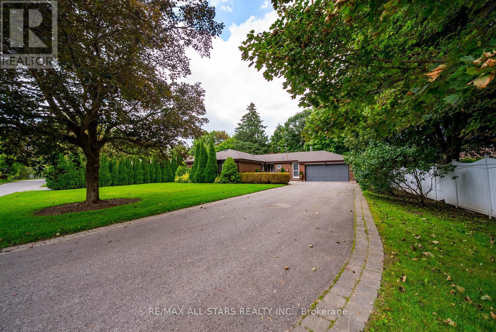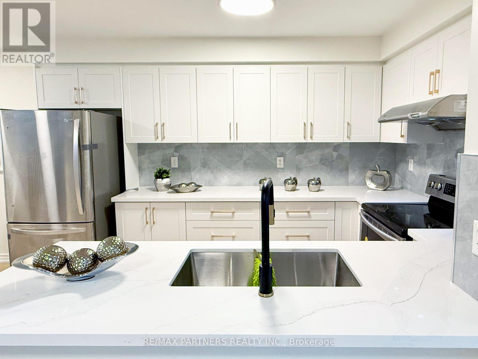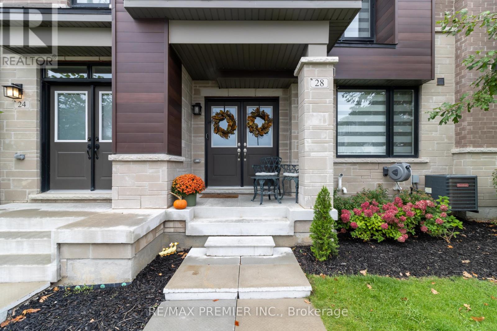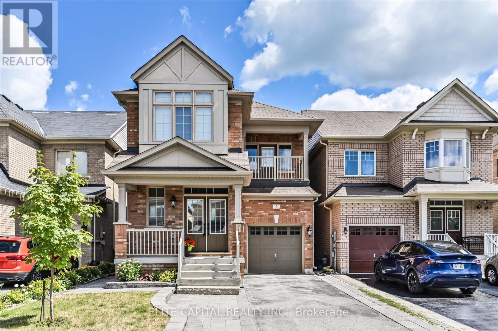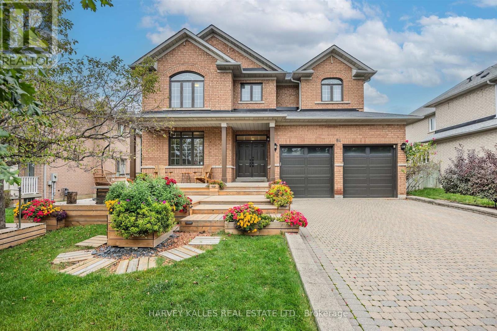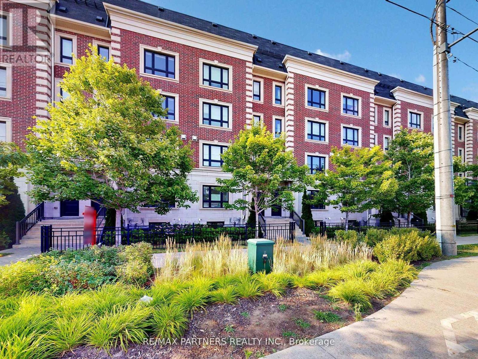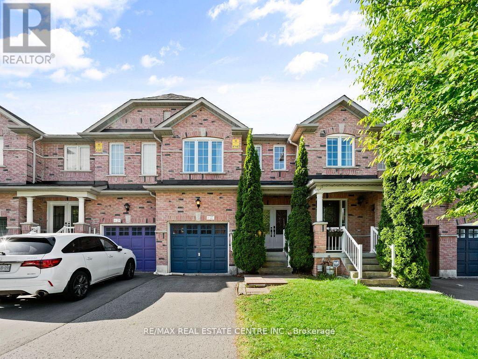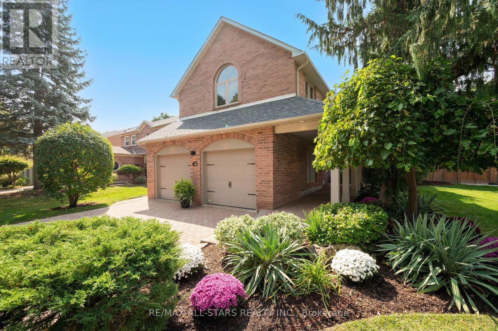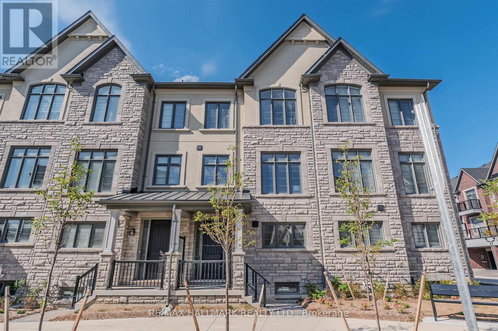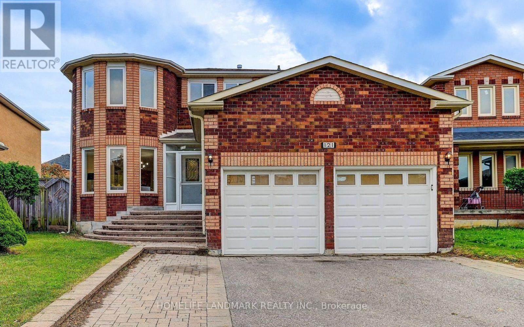83 Smith Street
Bradford West Gwillimbury, Ontario
A Beautiful, Bright, Open-Concept Detached Home featuring 3 spacious bedrooms, 1.5 bathrooms,and a fully finished basement with a recreation room and 3-piece washroom. Situated on an extra-deep lot, this home offers excellent curb appeal with a landscaped walkway, newer roof,and fresh neutral paint throughout. The upgraded kitchen adds a touch of elegance, while the master bedroom boasts an open and bright look. Step outside to enjoy a private backyard complete with a gazebo and patio, perfect for relaxing or entertaining. The finished basement provides additional living space ideal for family gatherings. Conveniently located close to Highway 400, schools, shopping, parks, and more! ** This is a linked property.** (id:24801)
RE/MAX Millennium Real Estate
6 - 67 Poplar Crescent
Aurora, Ontario
Welcome to 67 Poplar Crescent - a fully renovated end-unit townhome ready for its next chapter! Perfectly located in the prestigious Aurora Highlands, nestled on a quiet crescent directly across from gorgeous condo-owned parklands, this 2,060 sq. ft. end-unit townhome with no wasted space has been transformed from top to bottom. Inside, 10-foot ceilings and brand new flooring set the stage. The newly renovated kitchen boasts quartz counters, a sleek backsplash, an oversized pantry, a breakfast bar, and all-new stainless steel appliances. Even the lighting and window treatments throughout the home have been carefully selected, with stylish fixtures, smooth ceilings, and custom zebra blinds elevating every room. The bathrooms have also been luxuriously renovated, offering a perfect balance of function and indulgence. The main floor features an elegant dining room overlooking the sunlit, spacious living room, while the eat-in kitchen seamlessly accommodates gatherings of all sizes. A spacious ground-level family room (or home office) opens to your own private, fenced-in backyard perfect for barbecues, kids playing, or simply unwinding. Upstairs, you'll find three generously sized bedrooms with lots of closet space. A brand-new washer/dryer and a new 100-amp breaker panel have also been installed. One garage and one driveway parking. Life at 67 Poplar Cres. doesn't stop at the front door! Residents enjoy a vibrant, well-managed community with access to an outdoor pool, landscaped courtyards, walking paths, children's play areas, a welcoming clubhouse for social events, and visitor parking. Low maintenance fees include snow removal, lawn care, and exterior maintenance, with future window replacements already scheduled. Perfectly tucked into a quiet crescent, yet just minutes to Yonge Street, GO Transit, schools, parks, Metro, LCBO, and Auroras vibrant shopping and dining. This home brings together the best of community, convenience, and comfort. (id:24801)
Royal LePage Signature Realty
355 Church Street S
Richmond Hill, Ontario
PLS CLICK THE VIRTUAL TOUR & 3D TOUR DOWN BELOW ****A charming 4-bedroom, 3.5-bath home with a double car garage, set on an almost 6,000 sq. ft. lot with 155' depth in the heart of Richmond Hill. This immaculately kept residence offers a bright, functional layout with generous living spaces. Upstairs features spacious FOUR bedrooms, including a serene primary suite w/ ensuite. The fully finished basement expands the living space with a Versatile office nook, recreation area, and a brand new 3-piece bath perfect for hosting guests or creating your own retreat. The private backyard is true oasis, the ideal for entertaining, gardening, or family gatherings. Located just steps to Yonge Street, dining, shopping, grocery stores, and all amenities with easy access to transit and highways. This home blends comfort, lifestyle, and convenience in one of Richmond Hills most desirable locations. do not miss this urban garden with everything you need. (id:24801)
Real One Realty Inc.
43 Farmstead Road
Richmond Hill, Ontario
This newly renovated detached home combines modern conveniences with modern style, located in the sought-after Rouge Woods community. South facing backyard connects with Bayview Public Soccer Field. Freshly painted walls, new stairs with iron rails, engineered hardwood floor/smooth ceiling/pot lights throughout. Beautiful living room and dining room overlooks Bayview Public Soccer Field. The large brand-new kitchen has new custom cabinets/new built-in SS appliances/new quartz countertop/new quartz backsplash. All washrooms are upgraded with new vanity/new mirrors/new tile floor. All bedrooms are bright and spacious. Two of the bedrooms overlook Bayview Public Soccer Field. Close to Bayview Secondary School/Walmart/Costco/Community Centre/GO station. Top ranked Bayview Secondary School (IB) and Silver Stream Public School. (id:24801)
Right At Home Realty
5 Booth Street
Bradford West Gwillimbury, Ontario
Welcome to 5 Booth Street! This detached 4 bedroom home offers 2433 sq ft (as per MPAC) of thoughtfully designed living space and a fully finished basement ideal for multi-generational living! The functional layout includes a living and dining space separated by glass French doors, a cozy family room with gas fireplace, a bright, eat-in kitchen featuring a large island, and walk-out access to an oversized deck and backyard perfect for outdoor play and entertaining. Upstairs, the primary suite includes an ensuite with soaker tub, separate shower, and a large walk-in closet. Three additional bedrooms are generously sized, and the main bath includes a privacy door separating the vanity from the tub and toilet perfect for busy mornings. Additionally, upper floor laundry makes life much simpler! Conveniently located within walking distance to St. Angela Merici Catholic School and Chris Hadfield Public School, Bradford's Leisure Centre and Public Library, parks, trails, and amenities. (id:24801)
Century 21 Heritage Group Ltd.
35 Luxton Avenue
Aurora, Ontario
Rare End-Unit Freehold Townhouse Offers The Perfect Blend Of Space, Comfort, And Family-Friendly Living. With Over 2,100 Sq. Ft. Plus A Fully Finished Basement, It Feels More Like A Semi-Detached Home Than A Townhouse.Step Inside To A Bright, Open Main Floor Where 9-Ft Ceilings And Large Windows Fill The Home With Natural Light. The Modern Layout Makes It Easy To Keep An Eye On Little Ones While Cooking Dinner Or Hosting Family Gatherings.Upstairs, You'll Find 4 Generously Sized Bedrooms, Plenty Of Room For Kids, A Nursery, Or A Home Office. The Finished Basement Adds Even More Flexibility, Featuring A Spacious Family Room With A Cozy Fireplace, A 3-Piece Washroom, And An Additional Bedroom Perfect For Guests, A Playroom, Or Teen Retreat. With No Carpet Throughout, This Home Is Easy To Maintain And Keeps Allergies In Check. Outside, Enjoy Your Private Backyard With A Beautiful Cherry Tree Ideal For Summer Barbecues, Playtime, Or Quiet Evenings. Families Will Love The Double Car Garage With An Electric Charger, Close Proximity To Excellent Schools, Nearby Parks, And Nature Trails. Located In One Of Auroras Most Sought-After Neighbourhoods, You're Just Minutes From Highway 404, The Aurora Arboretum, And Every Convenience Your Family Needs. Spacious, Modern, And Move-In Ready This Is The Home Where Your Family's Next Chapter Begins! (id:24801)
Exp Realty
61 Ross Vennare Crescent
Vaughan, Ontario
Experience luxury living at 61 Ross Vennare Cres, nestled in the prestigious Kleinburg community. This impressive 4+1 Bedroom home features spacious, contemporary interiors and high-end finishes throughout. The main level showcases soaring 10' ceilings, while the professionally finished basement offers 9' ceilings for a sense of openness and sophistication. Culinary enthusiasts will love the gourmet kitchen equipped with top-of-the-line Wolf and Sub-Zero appliances, making it ideal for both entertaining and everyday living. Step outside to the beautifully landscaped backyard, perfect for relaxing on warm summer evenings. Located close to Parks, Shopping and with quick access to Highway 427, this residence combines elegant style with everyday convenience. Steps From Public Transit, Restaurants, Cafes & More. (id:24801)
Royal LePage Your Community Realty
43 Carter Street
Bradford West Gwillimbury, Ontario
Welcome to 43 Carter street. A Home where comfort meets convenience, and every space invites lasting memories. Step into bright, open living areas filled with natural light. The thoughtfully designed layout offers a seamless flow, perfect for both everyday living and entertaining. Step outside to a private backyard - your own peaceful retreat for relaxing evenings or weekend gatherings. Located in a quiet, family-friendly neighborhood, this beautiful property offers easy access to top-rated schools, parks, shopping, and dining - everything you need, just minutes away. Inside, you' ll find: 3 Spacious Bedrooms & 3 Washrooms. A Single-Car Garage with No Sidewalk and room for 3 total parking spaces A welcoming, spacious foyer8ft ceilings on the main floor Open-concept living & dining area with modern pot lights throughout; Meticulously maintained and move-in ready, 43 Carter Street is more than a house - it's a place to call home. (id:24801)
RE/MAX Experts
4 Thornhill Woods Drive
Vaughan, Ontario
Meticulously Maintained Freehold Townhome Situated In The Highly Sought-After Thornhill Woods Community And Within The Top-Ranking Stephen Lewis Secondary School District. The Main Floor Features A Spacious, Open-Concept Layout With A Cozy Gas Fireplace In The Living Area, An Elegant Dining Area, And Hardwood Floors Throughout. A Sun-Filled Breakfast Area With A Breakfast Bar And A Functional Family Room Provides Easy Access To The Backyard.Upstairs Boasts 3 Bright Bedrooms And 2 Newly Renovated Modern Bathrooms. The Generous Primary Suite Offers A Walk-In Closet And A Spa-Like 4-Piece Ensuite With A Deep Soaking Tub. The Additional 2 Bedrooms Are Functional And Share Another Stylishly Updated Bathroom.The Professionally Finished Basement Expands Your Living Space With A Bright Open Recreation Room, An Additional Bedroom, A 3-Piece Bath, And Pot Lights Throughout.Conveniently Located Near Highways 407 & 7, Public Transit, GO Stations, Parks, Trails, Community Centres, Restaurants, Supermarkets, And More. (id:24801)
Smart Sold Realty
57 Gandhi Lane
Markham, Ontario
A 4 Bedrooms, 4.5 Bathrooms townhouse situated in Markham sought-after Bayview & Hwy 7 area. Designed with high-end finishes and bright, open spaces, this home offers both elegance and functionality. This 3 storeys townhouse features 3 spacious bedrooms on the upper floor and 1 extra bedroom on the ground floor perfect for home office or in-law suite. The luxurious primary suite includes an ensuite with a large glass shower and a private balcony, while two additional bedrooms share a sleek full bathroom. 9ft ceilings on the ground, second, and third floors, complemented by an open-concept on the main level. The kitchen is equipped with quartz countertops and backsplash, a large island, built-in stainless steel oven, microwave, cooktop, dishwasher, wine fridge, and a walk-in pantry. The bright breakfast area leads to a spacious private terrace with a gas BBQ hookup. The basement is fully finished with hardwood flooring and an additional bathroom. Spacious laundry room in the basement. Approx 2640sqft for the 4 levels. An oak staircase with iron pickets, smooth ceiling, crown moulding, smart thermostat, security camera and security system and numerous pot lights. A double-car garage with fresh epoxy floor and painted wall, plus two extra driveway parking spaces. This unit has its own front porch. Walking distance to VIVA Bus stop, restaurants, bank and shopping. Easy access highway 404 and 407. Maintenance include internet, landscaping, snow removal, building exterior maintenance. (id:24801)
Power 7 Realty
323 Elmwood Avenue
Richmond Hill, Ontario
Absolutely Spectacular *Newly Renovated 3 +1 Bedrms & 3 Wshrms *In A Quiet Heart Of Richmond Hill! Larg Brand New Front Patio, Abundance Of Natural Light, Open Concept, All Replaced Entrance Dr & Windows On Main Fl, Brand New Gourmet Kitchen W/Quartz Countertop, Elegant Backsplash & Customized Cabinets W/S.S Appliances, 72 Hr Water Prf Laminate Fl On Main Level, Brand New Modern Pendant & Tons Of Pot Lights. All High End 24' * 48' Porcelain Tile On Main Fl. Fresh Painted. Frameless Glass Shower. Sep Entrance To Finished Bsmnt, Walk To Famous Bayview S.S. Steps From Go Train, Shopping, Parks, Library, Downtown Richmond Hill, Must See! (id:24801)
Homelife Landmark Realty Inc.
59 Blake Street
Whitchurch-Stouffville, Ontario
Welcome to this 3-bedroom, 3-bathroom bungalow style home situated on a truly massive 90x204ft private lot - a rare find in such a prime location! Just a 2-minute walk to Main Street, you'll have immediate access to the GO Station, restaurants, local shops, schools, and all essential amenities, while still enjoying the peace and privacy of a spacious, tree-lined backyard. Inside, the home features a generous family-sized kitchen with stainless steel appliances, an island, ample cabinetry, and a bright eat-in area that walks out to a large deck, perfect for summer BBQs and outdoor dining. The formal dining room boasts a large picture window and flows seamlessly into the sun-filled living room-ideal for hosting family and friends. The finished basement features a separate entrance and offers incredible flexibility: use it as an in-law suite, guest space, or explore potential rental income. Step outside and you'll find a true backyard oasis-complete with a projector screen for outdoor movie nights, tons of space for kids and pets to play, and endless possibilities for gardening, entertaining, or even a pool. This home combines comfort, character, and convenience on an impressive sized lot in the area. Whether you're upsizing, downsizing, or investing, this one is not to be missed! (id:24801)
RE/MAX All-Stars Realty Inc.
78 Foxwood Road
Vaughan, Ontario
Stunning 4+2 Bedroom Detached Home With Walk-Out Basement On A Premium 45 Lot In Thornhill Woods! Owner-Occupied And Never Rented. Spacious 3229 Sqf Living Space Above Ground Plus Finished Walk-Out Basement, Generating Approx. $2,800 Potential Monthly Income With A Full Kitchen, Recreation Room, 2 Spacious Bedrooms Each With 3pc Ensuite And A Laundry Room. Bright And Spacious Open-Concept Family Room With 18 Ft Ceilings And A Wall Of Windows That Flood The Space With Natural Light. Newly Renovated Second-Floor Bathrooms. Main Floor Den With Large Windows And Elegant French Doors Perfect For A Home Office. 9 Ft Smooth Ceilings, Crown Moulding And Pot Lights Throughout The Main Floor. Gourmet Kitchen With Stainless Steel Appliances, Granite Countertops, Centre Island, And Breakfast Area With Walk-Out To A Private Deck And Backyard. Expansive Primary Bedroom With Brand-New 5pc Ensuite. All Additional Bedrooms Are Generously Sized With Convenient Access To Bathrooms. Prime Location! Just 3 Minutes To Hwy 407 & Hwy 7, And 3 Minutes To Top-Ranked Stephen Lewis Secondary School. Only 7 Minutes To Maple GO Station. Close To Richmond Hill Golf Club, Parks, Shops, And All Amenities! (id:24801)
Smart Sold Realty
516 Bur Oak Avenue
Markham, Ontario
Renovation $200,000 Top to Bottom! Brand New Kitchen, Bathroom,Basement, Floorings*South View*Facing a Park * Beautiful 2 Storey Freehold Townhouse in Prime Markham Location! Direct Access from Garage*Main floor washroom with Shower* Zoned for top-ranked schools including Pierre Elliott Trudeau High School and Stonebridge Public School *Well-maintained * Upgraded flooring throughout * Modern Open-concept Living and Dining Area* Modern Family-sized kitchen with large countertop, backsplash and Stainless Steel Appliances * Lots of Storage * Smooth Ceiling * Powder Room w/Shower on Main Floor * Direct garage access * Upgraded Staircase w/Iron Pickets * Generously sized bedrooms * Mirrored hallway * Primary bedroom with a 4-piece ensuite * Profession Finish Basement with bathroom * Large Entertaining Room * Steps to restaurant, bank, shopper drug market, Tim Hortons and Bus Stop * Move in Condition (id:24801)
RE/MAX Partners Realty Inc.
28 Holyrood Crescent
Vaughan, Ontario
Welcome To This Stunning 3 Bedroom Townhouse in The Prestigious Area of Kleinburg, This Townhouse Is Designed For Comfort And Style. Just Under 2000 Square Feet "The Berwick" Built by, Paradise HomesBoasting Thousands of Dollars in Recent Upgrades. This Home Offers A Turnkey Experience For Today's Discerning Buyer, Three Bedrooms Filled With Natural Light, Flexible Den on Main Floor Ideal For Home Office, Gym, or Guest Room, Gleaming Hardwood Floors Throughout Every Level , Upgraded Kitchen, Countertop and Appliances, Upgraded Bathrooms with Contemporary Fixtures and Finishes, Elegant Hardwood Staircase Adding a Touch of Elegance and SO MUCH MORE!! Close to all Highways, Schools, Parks, Shopping Plaza and Bus Transportation. Enjoy Quaint Kleinburg Village Shopping and Restaurants and Mc Michaels Gallery. A MUST SEE!! (id:24801)
RE/MAX Premier Inc.
7 Salix Avenue
Whitchurch-Stouffville, Ontario
Beautifully upgraded detached 4 bedroom home in thriving Stouffville, Bright and spacious open concept layout, large principal rooms, approx 1,963 sqft, lots of upgrades, hardwood floors, kitchen quartz countertop, kitchen Island, stainless steel appliances, Master ensuite with frameless shower, large walk-in closet, water softener, reverse osmosis water filtration system, balcony on 2nd floor, no side walk, friendly community with lots of new development. (id:24801)
Elite Capital Realty Inc.
94 Sutcliffe Crescent
Markham, Ontario
Welcome To This Rarely Offered Executive Home In The Prestigious Cachet Community! Nestled On A Premium 62' x 126' Lot, This Stunning 2-Car Garage Detached Residence Offers Approx. 4,800 Sq Ft Of Finished Living Space Designed With Elegance, Comfort, And Functionality In Mind. From The Resort-Inspired Front Wooden Deck To The Grand Double Door Entry, You Will Immediately Appreciate The Quality Craftsmanship Throughout. The Main Floor Features 9' Ceilings, Hardwood Floors, Decorative Columns, A Spacious Family Room With Gas Fireplace & Oversized Windows, A Private Main Floor Study, And A Hardwood Staircase With Runner. The Chef Inspired Gourmet Eat-In Kitchen Complete With Granite Countertops, Undermount Sink, Stainless Steel Appliances, And A Bright Breakfast Area With Walk-Out To A Beautifully Landscaped Backyard Featuring A Wooden Deck & Garden Shed. Retreat Upstairs To 4 Spacious Bedrooms Including 2 Principal Suites With Private Ensuites And A Jack & Jill Bath Connecting The 3rd & 4th Bedrooms. The Professionally Finished Basement Adds Incredible Value With A Large Open Rec Room, Home Theatre, A 5th Bedroom/Guest Suite With Ensuite Bath, And Ample Storage.Top-Tier School Zone (Pierre Elliott Trudeau High School, St. Augustine Catholic High School, Unionville High School): Walking Distance To 3 Schools, Steps To Parks, Trails, T&T, Cachet Centre & Kings Square. Quick Access To Hwy 404/407, GO Station, Costco, Markville Mall & More. Don't Miss This Rare Opportunity To Own In One Of Markham's Most Coveted Neighbourhoods! (id:24801)
Harvey Kalles Real Estate Ltd.
4006 Highway 7 E
Markham, Ontario
Cost from Seller $1.5 Million*3184 Livable space Luxury Large Townhome *Amazing 2 Garage ! Total can Park 4 Cars*Long Interlock Driveway*Built-In Elevator With Access From Bsmt To 4th Level**Main Entry to Ground Level And Could Be Used As 5th Bedroom, 4 Ensuite Bedrooms & 7 Washrooms*9' Ceiling, Modern Kitchen With Top Line Appliances*South Facing *Prime Location In The Heart Of Markham Spacious *Step to Transit, Restaurant, Supermarket, Bank, Unionville High School, Unionville Main Street, Downtown Markham and York University. Management Fee included: Snow Removal, Landscaping, Building Insurance, Building Exterior Repair. (id:24801)
RE/MAX Partners Realty Inc.
27 Martell Gate
Aurora, Ontario
A rare opportunity to own a home that seamlessly blends modern upgrades, & generous space. Tucked away on a quiet cul-de-sac in Auroras prestigious Bayview Northeast, offers 1859 Sqft above ground in one of the towns most sought-after neighbourhoods just minutes from top-rated schools, Longos, Walmart, Cineplex, GO Station. Step inside through the elegant double-door entry (2022) to be greeted by a soaring 16-ft ceiling foyer, a stunning spiral staircase, & a showpiece chandelier that elevates the homes presence. The main floor features warm cork flooring quiet, allergy-friendly, & inviting along with pot lights & a bright, open-concept layout. upgraded gourmet kitchen (2024) is a true standout with quartz countertops, central island, almost all brand-new stainless steel appliances, (2024) undermount sink and faucet, hidden ambient lighting above the upper cabinets for a touch of modern flair. You'll also find a full-sized main floor laundry room W/new washer & dryer (2024) & convenient direct garage-to-home access making daily routines effortless. Step outside through double doors to your private backyard retreat, featuring 16x16 deck (2019) & the natural beauty of mature evergreen trees, fully fenced for privacy & enjoyment. Upstairs, the primary bedroom impresses with 4 large windows, spacious walk-in closet, & a bright 4-piece ensuite. Two additional Bdr & 3pc WR, a versatile second-floor loft offer flexible options for work, play, or relaxation. The finished basement adds even more living space with pot lights, full 3Pc washroom, a large rec area, a cold room, & generous under-stair storage. Major upgrades provide long-term peace of mind: new roof (2024), new A/C (2022), furnace (2016) all major appliances(2024). With no sidewalk & an extended driveway that fits 2 extra cars + professional landscaping in the front & back, this home is ready to impress. turnkey living, thoughtful design, & unbeatable location this is modern family living at its finest. (id:24801)
RE/MAX Real Estate Centre Inc.
45 Rosemead Close
Markham, Ontario
Your search stops here!! Rarely offered exceptional executive family home just a super-short walk to The Shoppes/Restaurants of historic Main Street Unionville, Toogood Pond, Unionville Public Library, great schools++! Who says you can't have it all ?! Welcome home to a fully updated and spacious, sun-filled property with a top-of-the-line renovation with quality materials, craftsmanship & design. The perfect 10! Main level features include: a functional covered front porch; a cathedral ceiling grand entry with a stunning suspended light fixture and a grand staircase; 3 large sunken oversized principal rooms including a sitting room with wall-to-wall built-ins; a main level formal office with a double door entry; a chef's delight, modern eat-in kitchen with high-end appliances, two-tone extended cabinetry, quartz counters/backsplash, floods of natural light & more; a convenient and stylish mud room with laundry, ample built-in organizers and direct access to the garage; an inviting designer powder room++ Make your way up the winding, grand staircase to find four vastly sized and airy bedrooms and three modern bathrooms including an "apartment-sized" principal suite that includes a sleek slat-wall room divider, a fully updated 5-piece spa-like ensuite and a large organized walk-in closet. The lower level provides functional, bonus living space with a large recreational area, a fitness area, a large 5th bedroom & another full bathroom. Low-maintenance, fully fenced backyard with an inground pool, updated interlock surround, turf (artificial grass area) & professional landscaping. Move in and enjoy the good life in this meticulous family home in the much-sought-after Unionville community ! * *SEE DETAILED PHOTOS AND CINEMATIC WALK-THROUGH IN LINK ATTACHED** (id:24801)
RE/MAX All-Stars Realty Inc.
68 Kirkbride Crescent
Vaughan, Ontario
Welcome to 68 Kirkbride in Vaughan, a beautiful and spacious home offering both style and functionality. The heart of the home is the newly renovated ground-level kitchen, crafted with solid wood cabinetry and Macaubus Fantasy Quartzite countertops, offering extensive storage and a stunning modern aesthetic. Upstairs, generous living spaces are filled with natural light, with both washrooms featuring the same luxurious quartzite counters. The home also boasts a fully finished basement apartment with a separate entrance, complete with its own solid wood kitchen and gas stove perfect for extended family, a nanny suite, or rental income. Outdoors, the property shines with mature evergreens, extensive landscaping, and natural stone steps leading to the entrance, as well as a stone patio at the back for relaxing or entertaining. Enhanced privacy is assured, with no home facing the backyard. The house sits on a very quiet crescent, with a huge driveway (ample space for multiple vehicles) and two elementary schools conveniently located at the corner of the street. Practical updates include majority of windows (2025), and a brand-new HVAC and furnace (Jan 2025), ensuring peace of mind for years to come. This prime Vaughan location offers proximity to Cortellucci Vaughan Hospital, Vaughan Mills Mall, Canadas Wonderland, shopping plazas, restaurants, high schools, and quick access to Highway 400, all just minutes away. With its thoughtful updates, premium finishes, and versatile layout, 68 Kirkbride is a rare opportunity to own a move-in ready home that balances elegance, comfort, and convenience. (id:24801)
Rare Real Estate
28 Gardeners Lane
Markham, Ontario
Welcome To 28 Gardeners Lane, An Exceptional, Never-Before-Lived-In Kylemore Brownstones Townhome Located In Markham's Most Prestigious Angus Glen Community. Lots Of Upgrades. This Home Features A Brilliant Layout With An Abundance Of Natural Light, Spectacular Kitchen With High End Appliances. Offering 3 Spacious Bedrooms And Multiple Inviting Lounge Areas That Strike The Perfect Balance Of Comfort And Functionality. Modern Finishes And Thoughtful Design Create An Ideal Space For Both Relaxation And Entertaining. Situated Just Minutes From The Renowned Angus Glen Golf Club, This Property Offers Easy Access To A Variety Of Amenities, Including Community Centers, Grocery Stores, And More. The Area Is Home To Outstanding Schools, Making It An Excellent Choice For Families. Don't Miss Your Chance To Own A Piece Of Markham's Finest Real Estate In This Highly Sought-After Location. (id:24801)
RE/MAX Hallmark Realty Ltd.
35 Golf Links Drive
Aurora, Ontario
'Showstopper,' curb appeal and much more! 95ft frontage! Professionally landscaped! Shows to perfection! Hardwood floors - First & Second flr!! Fresh modern neutral decor! Living room w/waffle ceiling and cornice moldings! Dining with bright picture window overlooking scenic lot with bifold French doors & cornice moldings! 'Gourmet' updated center island kitchen w/granite counters & breakfast bar - upgraded extended cabinetry with crown molding - task lighting - quality ss appliances - marble backsplash - curio cabinets - custom exhaust hood - pendant lights - custom pull outs and bright 'solarium' breakfast area with walkout to totally private 'oasis' southern exposed rear yard! Primary with double door entry, big walk-in closet & updated inviting ensuite with oversized glass shower! Current access to 4th bedroom as nursery or office with custom BI's! Large secondary bedrooms and updated main bath too! Prof fin lower level with separate entrance (could be in-law suite, just needs stove and shower!) Big rec room - 5th bedroom - den - eat-in potential kitchen area and two piece bath. Loads of storage too! Knock out totally private rear yard w/gazebo w/power oversized maintenance free deck, perennial gardens and fully fenced. A perfect 'retreat'! (id:24801)
The Lind Realty Team Inc.
121 Bernard Avenue
Richmond Hill, Ontario
Stunning South-Facing Sun-Filled Detached Home. Newly Renovated 4+2Br, 6Wr With Finished Bsmt/Separate Entrance. Engineered Hardwood Throughout Main Floor and 2nd Floor. Customized Marble Foyer & Hallway. Gourmet Kitchen Featuring Quartz Counter, Stainless Steel Appliances, Lots of Potlights. Spacious Living, Dinning & Family Room W/Fireplace. Breakfast Area Walk-Out to Backyard Patio. Enjoy Beautiful South View In Family, Kitchen and Breakfast Area. Functional Open Concept Layout With Lots Of Natural Light! Den/Library Can Be 5th Bedroom W/3pc Wr Beside. Large Master W/5Pc Ensuite, W/I Closet. Guest Room With Own Ensuite. Separate Entrance Bsmt Apartment W/2 Br, 2 WR & 1 Brand New Kitchen. Steps To Richmond Hill Hs, Bernard Terminal, Shopping Centre, Restaurants, Parks & More. (id:24801)
Homelife Landmark Realty Inc.


