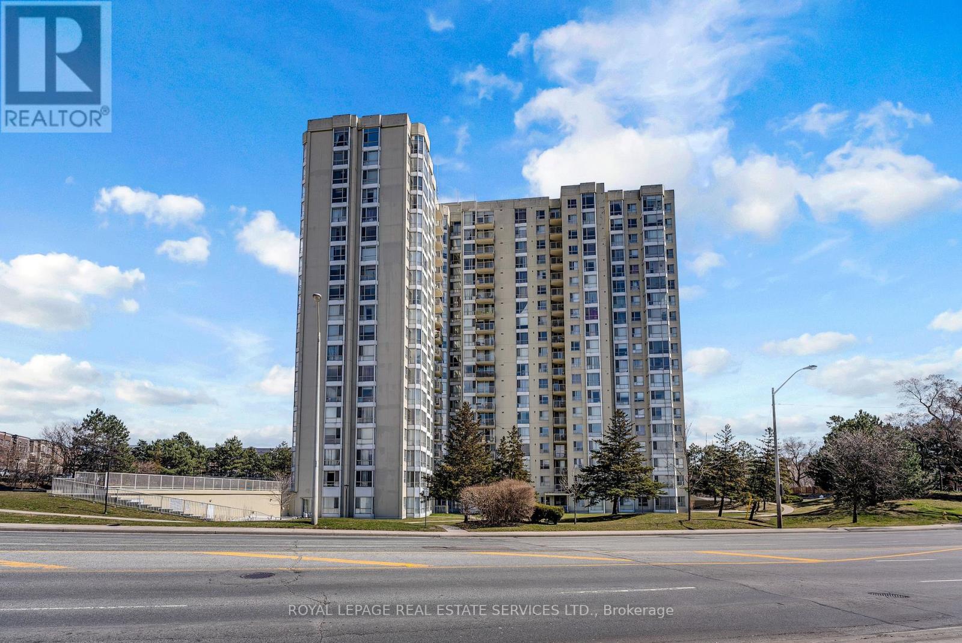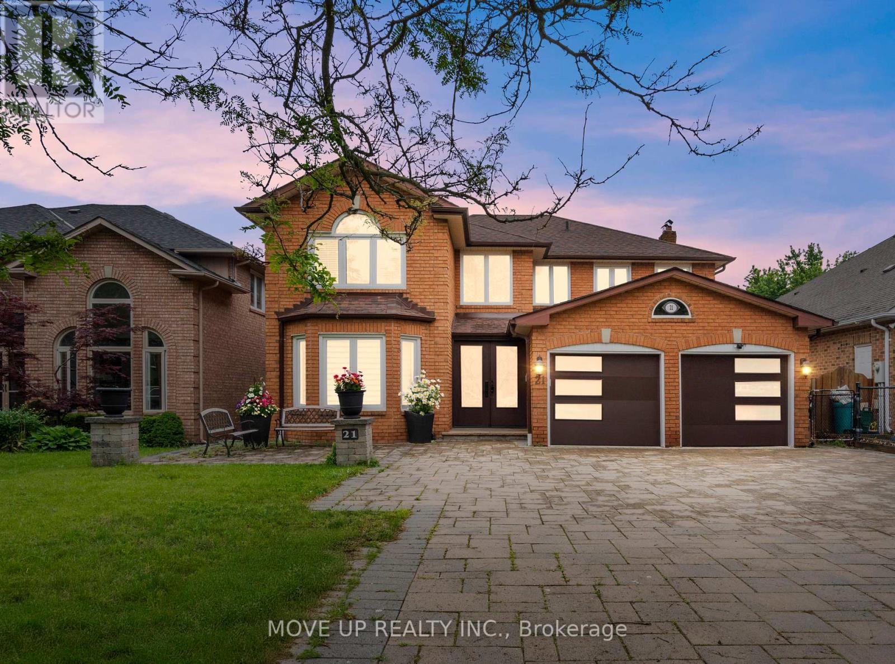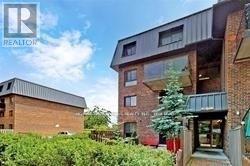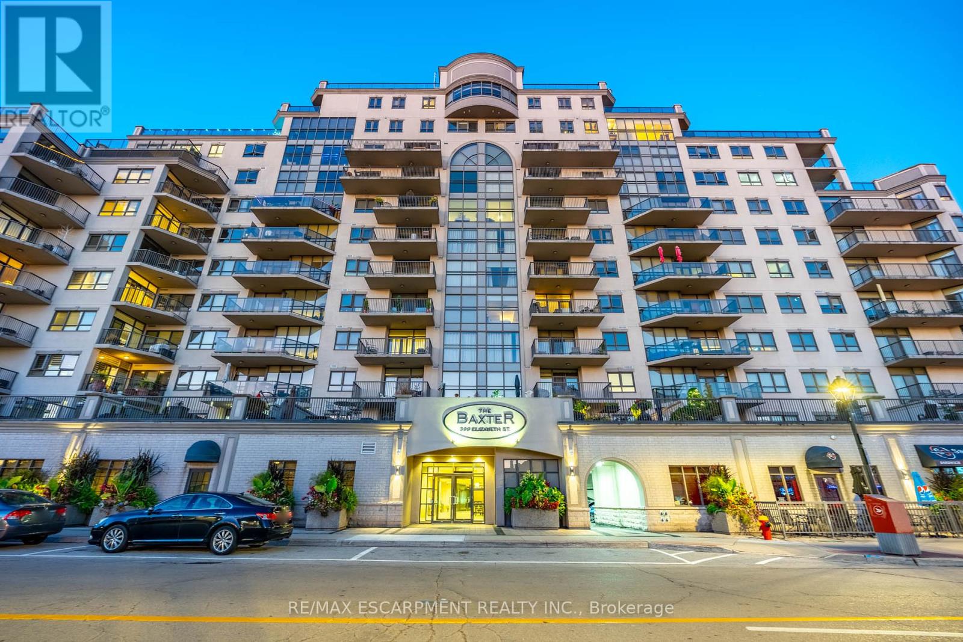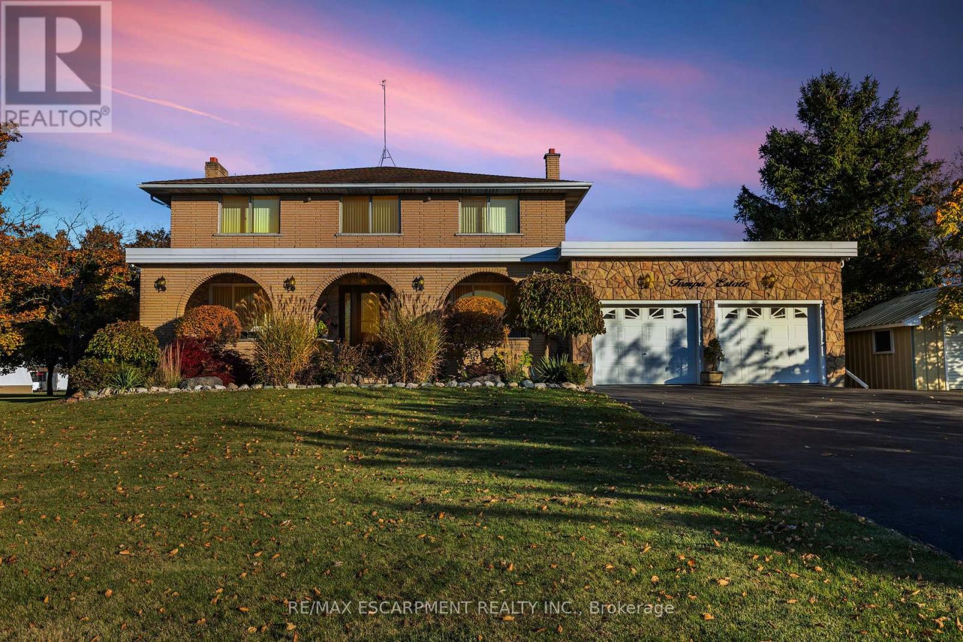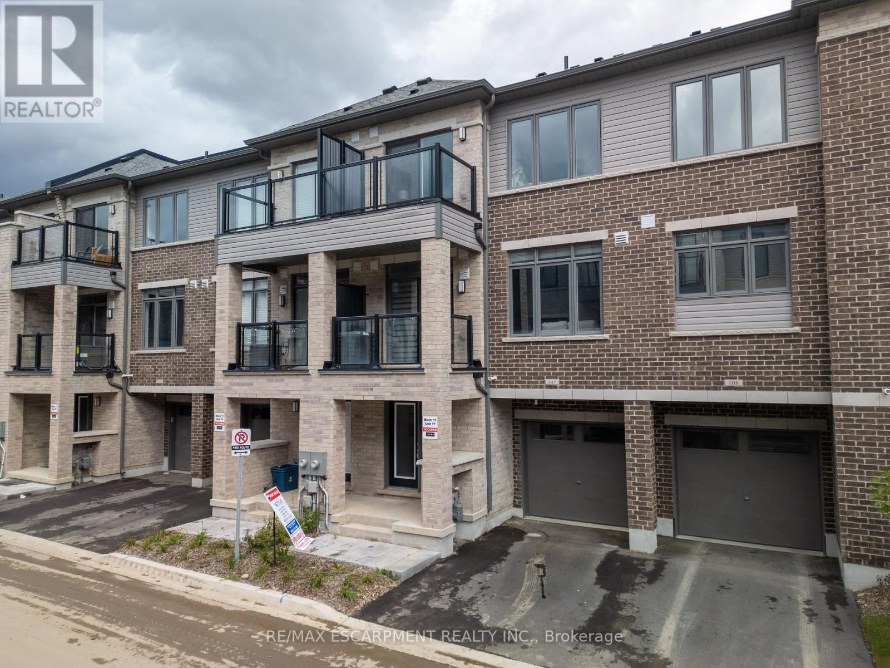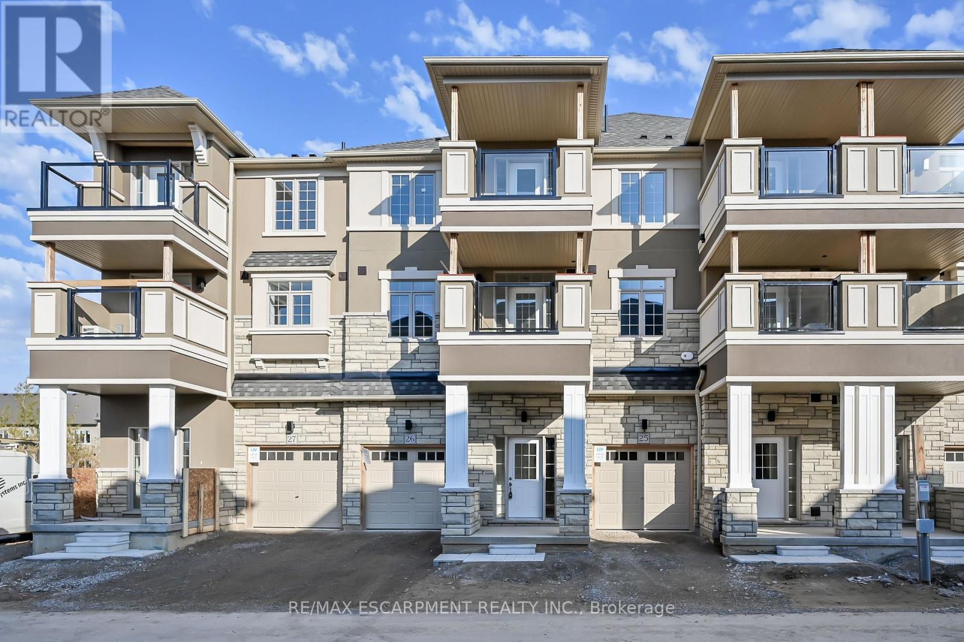607 - 3077 Weston Road
Toronto, Ontario
Welcome to this Bright, spacious unit with Spectacular view and walking distance of Humber River conservation. Featuring 1 Large bedroom with 3closets. 5 New( August,2023) appliances, Ensuite laundry. Open concept layout with family room that walks out to Balcony. Great Neighborhood, close to amenities: Schools, parks, community recreation center, nature trails Etc. **** EXTRAS **** Fridge, Stove, Dishwasher, Microwave, Stackable Washer and dryer. All Electrical light fixtures. All window coverings. (id:24801)
Royal LePage Real Estate Services Ltd.
9 Stately Drive
Wasaga Beach, Ontario
Welcome to 9 Stately Dr. Wasaga Beach, ONT. This fully furnished, this 3 bedroom home is perfect opportunity for you and your family to readily move in. Simply grab the keys and enjoy this tastefully townhome on this quiet street, located walking distance to Wasaga Beach public school. Close to proximity to shopping, casino, beaches & transit. This 3 bedroom townhome offers a 1 car garage with convenient garage to house door, 3 washroom. Relocating from out of town? This is perfect, move in ready. **** EXTRAS **** New appliances, window coverings. (id:24801)
Intercity Realty Inc.
7613 Highway 26
Clearview, Ontario
Welcome to this delightful property featuring two separate living spaces, perfect for families or rental opportunities. The home boasts a spacious circular driveway, offering ample parking for you and your guests.Inside, you'll find a fully equipped basement apartment (ideal as an in-law suite) complete with its own laundry and kitchen, providing privacy and convenience. The main living area showcases new vinyl flooring and is enhanced by pot lights in the basement, creating a warm and inviting ambiance. Freshly painted throughout, the home is ready for you to move in and make it your own.Step outside to enjoy a newly constructed deck, perfect for outdoor gatherings. This property is ideally located just a short stroll from the vibrant shops and restaurants on Main St., and a quick drive to nearby ski hills and the beach. Dont miss the chance to make this charming home yours! **** EXTRAS **** All Existing Appliances, Electric Light Fixtures, and Window Coverings. Roof (2021) UV Filtration System (2021). (id:24801)
Sutton Group-Admiral Realty Inc.
7 Reddington Road
Markham, Ontario
Great Location, 5 years Old Link House With 3-Bedrooms Located At High Demand Community, Approx 2000sf As Per Builder Floor Plan, 9 Ft Ceiling On Main & 2nd Floor. Functional Layout, Upgraded Kitchen With Quartz Centre Island, New Renovated Apartment Basement With Separate Entrance For Rent Income, Close To All Amenities: Banks, Schools, Costco, Homedepot, Supermart, Hwy407... ** This is a linked property.** **** EXTRAS **** Stove, Fridge, Washer, Dryer, All Elf's, All Existing Window Coverings. (id:24801)
Homelife Landmark Realty Inc.
150 Collin Court
Richmond Hill, Ontario
Semi 3+1 Bedrooms, Living, Dining, Great Room Plus Eat In Kitchen, Hardwood Floor Thru Out Main And Second Floor, Bright House Good School District, Immed Possession. **** EXTRAS **** Ss Kitchen Appl: Fridge, Stove, Bi Dw, Washer, Dryer, Central Air Conditioning, Elf, All Window Covering, Tenant Pay All Utilities And Tenant Insurance (id:24801)
Right At Home Realty
21 Gaby Court
Richmond Hill, Ontario
Welcome to famous Gaby Crt. Total living area 5110 sq.ft. (first and second floor 3349 sq.ft.).This Detached House offers 5+1 bedrooms, 5 washrooms with finished Walk-out Basement including a spacious master suite with a luxurious ensuite bathroom. This spacious and beautifully designed home offers a perfect blend of luxury and comfort. Situated in a desirable neighborhood, this property is sure to capture your heart. As you enter the home, you will be greeted by a grand foyer that leads to a spacious living area. The main floor features high ceilings, large windows, and an abundance of natural light, creating a warm and inviting atmosphere. The living room is perfect for entertaining guests, while the adjacent dining area is ideal for hosting family gatherings. The kitchen is a chef's dream, with heated floors and top-of-the-line stainless steel appliances, ample cabinet space, and a stylish island for meal preparation. Whether you're cooking for yourself or hosting a dinner party, this kitchen has it all. The bedrooms are generously sized and provide a peaceful retreat at the end of the day. Outside, you'll find a beautifully landscaped backyard, perfect for enjoying outdoor activities or simply relaxing in the sun. The property also features a garage and ample parking space for your convenience. The Front entrance and Kitchen have heated floor. Lots of Build In Storage. Stunning real estate property on a court with very little traffic **** EXTRAS **** S/S Stove, Fridge, Dw, W/Dryer, Bar in Walk-Out Basement, Roof 2016, CAC 2021, Windows Replaced 2014, The Awning is electrical with remote in the backyard. (id:24801)
Move Up Realty Inc.
213 - 7895 Jane Street
Vaughan, Ontario
CORNER UNIT - with Large WRAP around Balcony. Open concept 2 bedrooms with custom Cabinetry featuring King size Murphey bed - turns into a desk, Single Murphey Bed that converts to desk manually, Custom Cabinetry in Living room. Stainless steel appliances, ensuite laundry, walk out to large wrap around balcony. Walking distance to VMC/Subway and Bus Terminal. Close to Hwy 400 and Hwy 407, Vaughan Mills Mall, York University, Wonderland 24 hour Concierge, Gym, Sauna, Whirlpool, Party Room, Games Room and Outdoor BBQ Area. Great investment or starter unit - Close to all amenities! **** EXTRAS **** Existing Fridge, Stove, Washer, Dryer, Dishwasher, Existing Window coverings, King Size Murphy Bed turns into desk by remote control, Single murphy bed converts to desk manually. Custom Cabinetry. (id:24801)
Right At Home Realty
216 - 101 Cathedral High Street
Markham, Ontario
Building Is Registered! Move In Ready! Live In Elegant Architecture Of The Courtyards In Cathedral Town! European Inspired Boutique Style Condo 5-Storey Bldg. Unique Distinctive Designs Surrounded By Landscaped Courtyard/Piazza W/Patio Spaces. This Suite Is 1133Sf Of Gracious Living With 2 Bedrooms + Den (Separate Room), 2 Baths And Juliette Balcony Overlooking The Beautiful Courtyard Garden. Close To A Cathedral, Shopping, Public Transit & Great Schools In A Very Unique One-Of-A-Kind Community. Amenities Incl: Concierge, Visitor Parking, BBQ Allowed, Exercise Room Party/Meeting Room, And Much More! **** EXTRAS **** S/S Package Incl: Fridge; Stove; B/I Dishwasher; Stacked Washer/Dryer, Standard Finishes - Imported Italian Cabinets, Granite/Marble/Ceramics/Porcelain Flrs/, 1 Parking + 1 Locker Included. Heat, Water, & Hydro All Separately Metered. (id:24801)
Century 21 Leading Edge Realty Inc.
Ph30 - 101 Cathedral High Street
Markham, Ontario
Building Is Registered! Move In Ready! Live In Elegant Architecture Of The Courtyards In Cathedral town! European Inspired Boutique Style Condo 5-Storey Bldg. Unique Distinctive Designs Surrounded By Landscaped Courtyard/Piazza W/Patio Spaces. This Penthouse Is 1253SF Of Gracious Living With 2 Bedrooms + Den (Separate Room), 2 Baths And Juliette Balcony Overlooking The Beautiful Courtyard Garden . Close To A Cathedral, Shopping, Public Transit & Great Schools In A Very Unique One-Of-A-Kind Community. Amenities Incl: Concierge, Visitor Parking, BBQ Allowed, Exercise Room Party/Meeting Room, And Much More! **** EXTRAS **** S/S Package Incl: Fridge; Stove; B/I Dishwasher; Stacked(White) Washer/Dryer, Standard Finishes - Imported Italian Cabinets, Granite/Marble/Ceramics/Porcelain Flrs/Laminate Flooring, 9Ft Ceilings, 1 Parking + 1 Locker Included. (id:24801)
Century 21 Leading Edge Realty Inc.
176 Adventure Crescent
Vaughan, Ontario
Semi Detached 1.5Garage 1882 Sq No Side Walk Long Driveway. This House Has A Beautiful Family Room With a Fireplace And Gleaming Hardwood Floors. Finished Basement With Separate Entrance Huge Bedroom And A 4Pc Washroom. For More Pics Please Click On Virtual Tour. 2 Mins Walk From School And Bus Stops House Is Located On A Very Quite Street And Close To All Amenities **** EXTRAS **** It's a Single Family Dwelling. Does not warrant the retrofit status of the basement. (id:24801)
Everland Realty Inc.
43 - 43 Taunton Road E
Oshawa, Ontario
Great Opportunity To Own Or Invest This 2-Storey 3 Bedroom, 3 Bath.Townhouse, Nestled In A Prime Oshawa Neighborhood. This Beauty Offers An Open-Concept Living/Dining Area W/O To Balcony With Luxury Vinyl Plank. Basement Offers Private Laundry With Separate Entrance And Lots Of Storage Space & 2 Pc Bathroom (id:24801)
RE/MAX Crossroads Realty Inc.
34 Paradise Way
Whitby, Ontario
Loaded with over $80k in upgrades, this stunning end-unit townhome provides the perfect blend of comfort & convenience, approx. 2100 sqft of living space including a finished walkout basement with ravine views. The main level features hardwood floors & pot lights throughout, enhanced by a gourmet kitchen with stainless steel appliances including a gas stove with a pot filler, quartz waterfall island with deep sink & automated faucet, a waterfall backsplash & under-cabinet lighting. The primary bedroom boasts a spacious walk-in closet & a 4-piece ensuite. The upgraded basement includes a large entertainment area, a full 4-piece bathroom & a wet bar, leading to a beautifully landscaped backyard with interlocking stones, a gas BBQ line & ample space for relaxing or entertaining while enjoying the ravine view. The home includes a silent side-mount garage door opener,a 40-amp electric car charger & an upgraded laundry room. Near amenities, shopping, transit & just minutes from the 401. **** EXTRAS **** Stainless steel: fridge, dishwasher, range hood and gas stove. Stacked washer & dryer. Gas line for an outdoor BBQ, all window coverings, all Elf's, a side-mount garage door opener, and a 40 - amp electric car charger outlet. (id:24801)
RE/MAX Millennium Real Estate
1620 Simcoe Street N
Oshawa, Ontario
Welcome to this stunning 4-bedroom, 2-bathroom detached home, situated in Oshawa perfect for families. With its modern finishes and thoughtful design, this home features sleek laminate flooring, luxurious quartz countertops, and stainless steel appliances. The extra-large drive way offers ample parking space for your convenience. This home is just minutes Highway 407, and public transit. Enjoy easy access to nearby parks, conservation areas, shopping, and dining, with popular spots like Costco, Canadian Tire, Shoppers Drug Mart, Tim Hortons, and Starbucks all within walking distance. Whether you're a family, a professional, or a student, this home offers everything you need for comfortable, convenient living. **** EXTRAS **** S/S Fridge, Electric stove/oven, Dishwasher, Washer, Dryer. (id:24801)
RE/MAX Hallmark Realty Ltd.
6 Cachia Lane
Ajax, Ontario
Main Floor With Spacious Living And Dining Area. Separate Family Room With Gas Fireplace And Large Window. Convenient Home To Garage Access. Modern Kitchen With Appliances. Eat In Breakfast Area W/O To Backward. Master Br With W/I Closet And 5 Pc Ensuite. All Bedrooms With Closet And Window. Convenient 2nd Floor Laundry Access. No Sidewalk. (id:24801)
Homelife/future Realty Inc.
505 - 68 Yorkville Avenue
Toronto, Ontario
Where luxury meets sophistication and style, this serene 2 bedroom plus den suite is located in the heart of prestigious Yorkville in the renowned Regency Yorkville. Enjoy a bright and airy corner suite with 9 foot ceilings, built-in speakers throughout and a quiet wraparound balcony with gas line for grilling. Expansive windows can be found throughout with light filtering Hunter Douglas shades. The designer kitchen boasts beautiful cabinetry, granite countertops and integrated state-of-the-art Subzero and Miele appliances. The grand living room is decorated with a warm and inviting fireplace. A den compliments the living space adding an additional place rest and relax. This thoughtfully laid out split floor plan provides two independent and private bedroom suites. The expansive primary bedroom suite has electronic blinds and five custom closets, one of them a spacious walk-in providing endless clothing storage. The opulent five-piece ensuite bathroom offers a spa experience with a jacuzzi tub, steam shower and double sinks. The second bedroom is equally as spacious and includes a custom closet and four-piece ensuite and walk-out to the balcony. Take advantage of the endless amount of storage with many custom closets and a dedicated laundry room. Underground you'll find your side-by-side parking spaces with adjacent locker located nearby the dedicated parking elevator that opens right next door to the unit. The Regency Yorkville is an exceptionally managed building with an incredible on-site building management team that create a safe, secure and serene living environment. Enjoy hotel-like perks with valet parking and a dedicated personalized concierge service. Ideally situated across from the Four Seasons Hotel & next door to the citys most notable shopping, restaurants & cafes. (id:24801)
Sotheby's International Realty Canada
419 - 955 Bay Street
Toronto, Ontario
Luxury Newer ""Barnets S Model"" Condo In The Heart Of Downtown Financial Area! Big Size One Bedroom. Big Windows In Living Room With Romeo Balcony, Full Of Sun! Open Concept Professional Designed Interior, Modern Finishes, Build-In Appliances In. Right Next To U Of T St George Campus And Queen's Park! Mins Walk To Subway Stations! Walk To Museums, Shopping Area, Supermarkets, Foods, Banks. (id:24801)
Mehome Realty (Ontario) Inc.
2105 - 8 The Esplanade
Toronto, Ontario
Experience this remarkable 1-bedroom and den unit featuring a spacious den and 2 washrooms. This extraordinary corner unit boasts an impressive 950 sq. ft. of interior living space, an east-facing balcony offering mesmerizing CN Tower views, and soaring 10 ft. ceilings. As you step inside, floor-to-ceiling windows envelop the entire space, infusing it with natural light and framing postcard-worthy vistas of the city skyline. The generously sized kitchen, complete with a custom center island, provides ample room for culinary adventures due to the St. Lawrence Market being just a brief 5-minute stroll from your doorstep. For a weekend escape, you're just a stone's throw away from Union Station where the UP Express can whisk you to Pearson Airport in a mere 25 minutes. For a weekend getaway, this unit includes parking and easy access to the Gardiner expressway. Situated just a block from Yonge and Front, you're mere minutes from the bustling financial district making this an ideal pied-a-terre. **** EXTRAS **** Amenities: 24Hr Concierge, Indoor Pool, Fitness Centre, His/Hers Wet & Dry Saunas, Treatment Rooms, Games Rm, Lounge, Party Rm, Guest Suites & Visitor Parking. The beautiful Berczy Park is just across the street. (id:24801)
RE/MAX Wealth Builders Real Estate
318 - 60 Tannery Road W
Toronto, Ontario
Boutique Canary Building! Bright & Spacious Unit. European style kitchen cabinetry with built-in appliances, most with coordinated paneling providing a sleek, clean finish to the kitchen. Remarkable amount of storage for a Downtown condo. Floor to ceiling windows bathe the space in natural sun light while overlooking the amazing terrace. Imagine relaxing here on a lazy Sunday morning, cappuccino in hand, listening to the birds singing & making plans for a day out with everything just walking distance away. It really does not get much better than this. The unit offers a generous Primary Bedroom with fabulous ensuite. The large 2nd bedroom features a wall to wall closet and corner sliding glass doors to create much more space to the bedroom & the living space. Extremely well looked after building with quality amenities including 24 hours concierge/security. Locker and Parking included. Lots of unique extras and high quality features. Located in a vibrant neighbourhood, steps to just about any amenity you could desire. Minutes from the 18-acre Corktown Common Park bringing nature to the city. Do not miss your opportunity to have a look at this unique Downtown Condo!! **** EXTRAS **** Prime Location! Beautifully Maintained, High End & Quiet Building! Anyone Looking For A Terrific Investment or just a great place to call home? Foundry Building across street designated Heritage & to be incorporated into Future Buildings (id:24801)
RE/MAX West Realty Inc.
4 - 364 Osler Street
Toronto, Ontario
Brand New, Spacious 1,000 sq. ft. 2 Bedroom, 2 Bathroom Apartment Available. A Luxury Rental Unit with New Stainless Steel Appliances(Includes a Dishwasher). Ensuite Washer and Dryer. Large Skylight Above the Quartz Kitchen Island. And a 100 sq. ft. Private Balcony.All Amenities Are Within Walking Distance (parks, public transit, groceries, fitness and an abundance of dining options).This is a Walkers Paradise with a Walking Score of 94!Stockyards Shopping is a 4-minute Drive Away. The Lively Junction Neighbourhood is a 6-minute drive away. St. Clair and its Restaurants, Shops and Cafes are a 1 Minute Walk North. The St. Clair Streetcar is a Minute Walk Away, and Corso Italia is a Few Minutes Streetcar Ride Away.Wired Internet Connection Creates a Great Place to Work from Home.This Would Be a Great Home for a Young Family. Carleton Village School Has a French Immersion (all-day French) Program and Is Right Across the Street. Other Schools Nearby. **** EXTRAS **** Future GO Station will be a 10-minute walk. Due to be Completed in 2026. (id:24801)
Century 21 Leading Edge Realty Inc.
Bsmt - 216 Milverton Boulevard
Toronto, Ontario
Welcome to our charming basement apartment, nestled in this peaceful and family-friendly Danforth neighbourhood, with easy access to the Subway and DVP. This well-maintained rental unit offers a comfortable and private living space perfect for young professionals seeking a serene retreat from the busy downtown core. The open-concept design seamlessly connects the living room to a compact yet functional kitchen equipped with essential appliances, making meal preparation a breeze. The apartment boasts a comfortable bedroom, providing ample space for a bed and storage units. A modern and well-appointed bathroom ensures you have all the necessities for your daily routines. This unit comes with the utilities included, all you need to set up is your own cable and internet and you will be set. Laundry is shared with easy access from inside the unit. This Danforth Gem is the one you have been waiting for. Pack your Bags and move right in. **** EXTRAS **** Unit comes unfurnished. Unit and Property are non smoking, No Pets. Please speak with listings agent regarding included utilities( See Schedule C) (id:24801)
Royal LePage Signature Realty
73 Neilson Avenue
Toronto, Ontario
Welcome to 73 Neilson Ave! This stunning 4 + 1bedroom custom designed 4200 sqft of living space home that you'll be greeted immediately by the feeling of space and light from the open concept plan with a 9ft ceiling throughout. A three way, linear gas fireplace separates the formal living room and family room adding that sense of space and openness. A large breakfast area with walkout to the large deck. Customize beautiful quartz chef's kitchen with centre island and stainless steels appliances. Upstairs you will find a gorgeous primary bdrm with spacious spa-like 5 pc ensuite. Three additional bedrooms with excellent closet space and access to a 4pc ensuite . The basement offers walkout access to a one bdrm apartment to rent or use as in-law suite and a separate rec room with exclusive use by the main floor. (id:24801)
Century 21 Leading Edge Realty Inc.
611 - 399 Elizabeth Street
Burlington, Ontario
Embrace the best of downtown Burlington living in this stunning 1322 square foot condo at The Baxter! This luxurious residence offers a spacious split floorplan, with two bedrooms, two bathrooms, and a versatile den perfect for a home office or guest room. The modern kitchen boasts granite countertops, an island with a breakfast bar, and a wine fridge, making it ideal for entertaining. The main living area features beautiful hardwood floors and ample space for both dining and relaxing. The primary bedroom is enhanced with a walk-in closet and four-piece ensuite. Step out to your expansive terrace-sized balcony or enjoy premium building amenities, including a party room, gym, rooftop terrace, and more. With side-by-side parking and just steps from Burlington's top shopping, dining, and the waterfront, this condo truly has it all! RSA. (id:24801)
RE/MAX Escarpment Realty Inc.
1239 Westbrook Road
West Lincoln, Ontario
Set on a tranquil one-acre lot, this property combines rural charm with modem comforts, perfect for families seeking peace and space. This 4160 sq. ft. custom-built home has been meticulously maintained by its sole owner. With 4 spacious bedrooms and 2 five-piece bathrooms, it offers ample room for a growing family. The open-concept eat-in kitchen, featuring an island and granite countertops, serves as the home's centerpiece. Ideal for entertaining, the kitchen flows seamlessly into the large dining room, creating a welcoming space for gatherings. The 4-season sunroom is a serene retreat, while the primary bedroom offers picturesque views of the private backyard. **** EXTRAS **** Tucked away in a serene and private location, this one-acre property perfectly balances rural charm with modem comforts, making it ideal for families seeking tranquility and space!!! (id:24801)
RE/MAX Escarpment Realty Inc.
2038 Governors Road
Hamilton, Ontario
This 2.5-storey Victorian-era home offers 2,270 sq. ft. of living space with S2 commercial zoning for a live/work setup. Located on a half-acre lot, it features 4 spacious bedrooms, a remodelled attic that can be a 5th bedroom, and a charming sunroom overlooking the backyard. Modern updates include a newer kitchen with granite counters, metal roof, 200-amp electrical, Lutron lighting, and more, all while preserving historic charm. (id:24801)
RE/MAX Escarpment Realty Inc.
24 Duke Street
Brantford, Ontario
Investment Opportunity: Fully Rented Turnkey Income Property! Featuring four units, two of which have been recently updated. The property boasts a respectful tenant profile and currently generates an impressive gross income of $59,004 annually from residential units alone. Additionally, there is potential income from a coin-operated washer and dryer, estimated at approximately $1,800 per year. This property also offers the opportunity to rent out a detached two-car garage with a loft area, which was previously leased for $200 per month, providing further income potential. Key Updates: Roof replacement in 2020, Garage roof/eaves updated in 2022, 2 new furnaces in 2022, On-demand hot water tank in 2023, Unit 1: Main bath shower/bathtub surround updated in 2023; macerating toilet installed in lower bathroom in 2022, Unit 2: Kitchen flooring updated in 2022, Common area flooring and paint refreshed in 2022, Main home eavestroughs replaced in 2022. The property offers convenient parking for three vehicles in the driveway, along with space for two additional vehicles in the garage. This well-maintained income property presents a solid investment opportunity with reliable cash flow and room for growth. Don't miss the chance to add this asset to your portfolio. (id:24801)
RE/MAX Escarpment Realty Inc.
66 Sexton Crescent
Hamilton, Ontario
Beautifully maintained executive home nestled in Ancaster's desirable Harmony Hall neighbourhood. Tastefully chosen finishes allow for a truly turn-key opportunity. The modern kitchen boasts matching built in stainless steel appliances, ample cabinetry, and a large island. Find a formal dining area perfect for entertaining and cozy family room, complete with a fireplace - ideal for relaxing evenings. Find a large office perfect for working from home. Upstairs, you'll find generously sized bedrooms, including a luxurious primary suite with a private ensuite bathroom, and walk-in closet. Additionally, find a bonus loft space for lounging, along with a second level laundry for convenience. Walk down to the basement that was fully finished by the builder where you'll find a large rec room and in-law suite with a separate walkout entrance. Minutes to all the amenities you will need including highway access, Hamilton Golf & Country Club, shools, parks and grocery stores. (id:24801)
RE/MAX Escarpment Realty Inc.
401 - 11 Rebecca Street
Hamilton, Ontario
Located in the heart of downtown Hamilton's vibrant art district - steps from trendy shops, cafes and restaurants. This stunning, spacious industrial loft has been recently updated to give it a bright, modern flair. The appealing open concept layout gives versatility for live/work space. The flexible design allows for either an office or bedroom on the main floor and is enhanced with a mezzanine bedroom that provides for a private cozy, private space overlooking the main living area. Soaring ceilings and tall expansive windows allow natural light to pour in. Quartz countertops with seating for four at the island, extra-deep 30 inch sink, and Talavera style ceramic tiles make the kitchen a welcoming place to cook and entertain. (id:24801)
RE/MAX Escarpment Realty Inc.
925 Highway 6
Hamilton, Ontario
Welcome to this beautiful bungalow situated on just under half an acre! Don't let the ""highway"" alarm you the rear yard is surprisingly quiet! This 1400sqft 3-bedroom bungalow, located in Millgrove, is just what you're looking for! This charming home features 3 good-sized bedrooms, one 4pc bathroom, a large eat-in kitchen that has been recently updated, new quartz countertops, and tile backsplash. The dining room includes a wood-burning fireplace, hardwood floors & a large bay window. The family room includes another gas fireplace, perfect for all those cold winter nights. The lower level has an unspoiled area and a bonus finished area for extra room. Enjoy entertaining outside, on your large 269 ft deep yard, where you will find the 3-year-old above-ground pool at the back of the beautifully landscaped, quiet, peaceful property. (id:24801)
RE/MAX Escarpment Realty Inc.
468 Mud Street W
Grimsby, Ontario
Built in 1875 solid two family home side by side. Rental income or in-law home. Hardwood floors. 3200 detached workshop - 200amp service. 12 x 12 garage doors, multi-use. 30 acres land rented to farmers $90 an acre. (id:24801)
RE/MAX Escarpment Realty Inc.
704 - 99 Donn Avenue
Hamilton, Ontario
2 bedroom, 2 bath full bath condo. Close to all amenities. On bus route, recent furnace, A/C (1 year), remodeled kitchen & baths. Recent flooring. Shows extremely well! (id:24801)
RE/MAX Escarpment Realty Inc.
1117 - 585 Colborne Street E
Brantford, Ontario
Welcome to 585 Colborne Street E in Brantford unit 11-17, Open concept townhome with 2 bedrooms, 2.5 bathrooms and 1,395 sq ft of finished living space. Step through the front door into the large tiled foyer of this modern home, perfect for hosting gatherings wiht family and friends or enjoying daily life. This amazing space offers laminate flooring throughout, sliding doors to a balcony that looks out the front of the home. Quartz countertops, stainless steel appliances and high ceilings. The third floor is complete with two bedrooms, including the primary bedroom which is equipped with a walk-in closet, a 3 piece ensuite bathroom and showcases a bedroom balcony that allows for a private retreat offerings fresh air and a space to relax. (id:24801)
RE/MAX Escarpment Realty Inc.
511 - 125 Shoreview Place
Hamilton, Ontario
Enjoy trendy open concept living near the shores of Lake Ontario. Sneak a peek view of the lake while enjoying your wrap around balcony as the sun sets over the escarpment. Within steps of a sandy beach and a waterfront trail for an active lifestyle including leisurely walks, runs or bike rides. Small space, minimalist living at its best, this two bedroom 748 sq ft unit includes convenient building amenities such as rooftop patio with views of the lake and Toronto skyline, fitness facility, party room with kitchen for group entertaining, bicycle storage, owned locker and underground parking space. Energy efficient Geo-Thermal heating and cooling, 6 appliances and in suite laundry. Close to shops, restaurants, QEW and future Go Station. A short drive to vibrant downtown Burlington, Niagara-On-The-Lake and local wineries. Condo fees include building insurance, common elements, exterior maintenance, heating, parking. Plenty of visitor parking. RSA. (id:24801)
RE/MAX Escarpment Realty Inc.
136 Essling Avenue
Hamilton, Ontario
Well cared freehold townhome located in the center of Hamilton Mountain. This property features an open concept living and dining room that leads to eat-in kitchen. Upper level has 3 bedrooms with the master bedroom and it's own ensuite bathroom. Fully finished basement for entertaining. Walking distance to all amenities and hwy. Flexible closing. (id:24801)
RE/MAX Escarpment Realty Inc.
687 Highway 6
Haldimand, Ontario
This beautifully converted schoolhouse exudes character and charm like no other. The main floor offers a very spacious and cozy living area with an open concept design. Features a modern maple kitchen with granite counters and S/S appliances, woodburning stove and a generous sized dining area. This same level also offers 2 bedrooms, a main floor laundry room and a luxurious 4-piecebathroom. The lower level is all set up for an in-law setup featuring its own private entrance, large modern kitchen finished with maple cabinetry and live edge breakfast bar, a bedroom, laundry room and a modern 4-piece bathroom offering a relaxing soaker tub and rain head shower. The hobbyist will love the 12 x 24 workshop insulated and heated with a wood stove. The large 1.4-acre lot offers several areas to relax and enjoy nature. There is a private elevated rear deck or relax by the backyard gazebo and water feature offering unrestricted views of the countryside. Ideally situated just a few minutes into Caledonia, 10 minutes drive to Hamilton or the 403. (id:24801)
RE/MAX Escarpment Realty Inc.
406 - 12 St Andrew Street
Norfolk, Ontario
Discover your new home in this beautiful top-floor condo, ideally located in the heart of Port Dover. Spanning 1,086 sq. ft., this spacious unit offers a comfortable and modern lifestyle, just steps away from the river, beach, shops, and vibrant downtown area. The open floor plan features newer flooring throughout and a large kitchen with a breakfast bar, perfect for casual dining or entertaining. The cozy living room boasts a corner gas fireplace and a walkout to a large private balcony, offering serene views and an ideal spot for relaxation. The primary bedroom is a true retreat, complete with a walk-in closet and a full ensuite bath. A second bedroom with a double closet and a second full bathroom provide ample space for guests or a home office. Additional conveniences include in-suite laundry with plenty of storage space, a designated parking spot, and a locker for extra storage. This move-in-ready home is waiting for you to make it your own. Don't miss out on this rare opportunity in a sought-after location. (id:24801)
Royal LePage Real Estate Services Ltd.
304 - 560 North Service Road
Grimsby, Ontario
Lakefront community living minutes away from charming downtown Grimsby. Features of this bright, airy 1 bedroom + den, 1.5 bathroom, 669 sq ft condo include, high ceilings, carpet free flooring, in-suite laundry and of course a view of the Lake. Open kitchen with stainless steel appliances and multipurpose island for an abundance of counter space and cabinetry. Walkout from living room to the covered balcony with scenic views. Double door entry to the bedroom with floor to ceiling windows, walk in closet and 4 piece en-suite. Owned parking space and storage locker in the underground garage. Building amenities include rooftop patio/lounge space with an outdoor Fireplace, BBQ and private areas to relax. Other amenities include, private meeting room, party room w/kitchen, billiards and exercise room. Enjoy easy access to escarpment hikes along Bruce Trail, great shopping centers, dining and local wineries. Short walk to the Grimsby By The Lake community, waterfront trails, lakefront parks and beaches and so much more. 2 minute drive to GO Bus Station and QEW make this an ideal location for commuters. (id:24801)
RE/MAX Garden City Realty Inc.
26 - 305 Garner Road W
Hamilton, Ontario
Charming 2-Bedroom, 1.5-Bathroom Townhouse for Rent in prestigious Ancaster, ON. Welcome home to this inviting three-story townhouse that perfectly balances comfort and convenience. This spacious 2-bedroom, 1.5-bathroom unit features an open floor plan with abundant natural light and modern amenities. The main floor includes a cozy living room, dining area with a balcony, and a well-appointed kitchen with plenty of cabinet space and modern appliances. A convenient half-bath is also located on the main floor for guests. Upstairs, you'll find two generously sized bedrooms with ample closet space, along with a walk in closet and balcony, full 3 pcs bathroom featuring updated fixtures. Enjoy the convenience of in-unit laundry on the bedroom level, central heating and cooling, and a private balcony perfect for relaxing or entertaining. Situated in a quiet, friendly community of Ancaster, this townhouse offers easy access to School's shopping, dining, parks, and public transportation. (id:24801)
RE/MAX Escarpment Realty Inc.
Ph 3 - 4850 Glen Erin Drive
Mississauga, Ontario
Immediate possession available in this rarely offered PENTHOUSE unit in prestigious Papillon Palace!. Fantastic corner unit with beautiful views of the City and park views. The unit also includes a parking spot and a locker. Papillon Palace offers top-notch amenities: an indoor pool, sauna, 2 party rooms, a games/billiard area, an outdoor deck/BBQ area, and a gym. Located a short distance away from Erin Mills Town Centre and close to all amenities like grocery stores, pharmacy, restaurants and more! Don't miss out on this opportunity to experience low maintenance condo living (id:24801)
RE/MAX Escarpment Realty Inc.
1601 - 26 Hanover Road
Brampton, Ontario
Welcome to your dream home! This immaculate, lovingly maintained, 3-bedroom, 2-bathroom condo offers the perfect blend of comfort and luxury, ideally situated just steps away from Ching Park and Golf Course. Enjoy the convenience of being within walking distance to The Bramalea City Centre, where shopping and dining options abound. As you step inside, you'll be greeted by breathtaking views through the floor-to-ceiling windows that fill the space with natural light. The living area is perfect for relaxing after a day of enjoying all the amenities this condo has to offer! The eat in kitchen is equipped to handle all your culinary adventures! Condo Features include, an on-site concierge and security for your peace of mind, along with an in-unit alarm system and 2 underground parking spots. The building amenities include a private pool, exercise room, sauna, recreation room, and billiards room, providing endless opportunities for relaxation and socializing. With-condo fees that cover all utilities, you can enjoy a hassle-free lifestyle. Don't miss the chance to make with stunning condo your own and experience everything it has to offer! (id:24801)
RE/MAX Escarpment Realty Inc.
2149 Caroline Street
Burlington, Ontario
Attention Builders, Renovators, or Savvy Investors! Rare Opportunity in Downtown Burlington Seize the chance to own a very Rare opportunity to own a 79.91' x 150' residential duplex or building lot in Downtown Burlington. Prime location near amenities, shopping, theatre, transit, trails, parks, and the lake. Situated in a highly desirable mature neighborhood surrounded by renovated and newly built homes. Options include: renovate the existing duplex, build one new home up to 5,000 sq/ft, or build two new homes (severance pending). Potential Uses: Continue renting to three individuals for steady income. With an option for a 4th unit in the basement. Subdivide the property into 2 lots for increased value and flexibility. Upgrade rental units for higher-paying tenants. Hold the property for future appreciation or custom home development. Potential for 4-5 townhome development, pending city approval. 48 hours' notice required to access the tenanted dwelling. Property sold as-is with no representation or warranty. Don't miss this unique one-of-a-kind property with endless potential. (id:24801)
Royal LePage Real Estate Services Ltd.
1610 - 2055 Upper Middle Road
Burlington, Ontario
Unobstructed panoramic Escarpment view. 40 ft balcony approx additional 200 sq ft, 2 bedrooms, 1242 sqft. Renovated unit in popular Burlington location. Newer flooring throughout. Newer kitchen with granite counters (2019), ensuite locker, laundry, 1.5 baths. Common elements, tennis court, inground pool, library, guest suites, workshop, exercise room, Billiard/party room and more. Minutes to 403, QEW & 407. 1 parking spot underground and 1 above. (id:24801)
RE/MAX Escarpment Realty Inc.
119 - 830 Megson Terrace
Milton, Ontario
Perfect location for your next home! Spacious and accessible main floor unit right across from Milton District Hospital. This property features two bedrooms, and a balcony overlooking the escarpment views, ideal for enjoying evening coffee together. Shower installed in the main washroom for accessibility needs, so this unit can be home for a long time. You can easily walk to a variety of local and well-known lifestyle options for dining, shopping, and entertainment. The building harnesses solar and geothermal energy, making it a perfect blend of ecological sustainability, economic efficiency, and technological innovation. Amenities include a gym, a private party/amenity room with a kitchen, a yoga studio, and a spacious lobby. Additional features include designated underground parking and storage lockers, along with above-ground visitor parking and bike racks for both residents and guests. This well maintained building is clean and convenient. Must see Unit 119 to appreciate this modern community living opportunity. (id:24801)
Royal LePage Meadowtowne Realty
Gla6 - 40 Old Mill Road
Oakville, Ontario
Discover the pinnacle of chic, modern elegance at Oakridge Heights Condos in Old Oakville, offering an unparalleled location. Every corner of this contemporary 2-bedroom, 2-bath condo with a den offers an impressive 1,645 sq. ft. of luxury living space lavishly upgraded with sophisticated details. The generous interlocking stone patio overlooks rolling golf-green lawns & towering mature trees. Inside, youll find quality hardwood flooring, soaring 9-foot ceilings, elegant stone tiles, upgraded baseboards, trim & 8-foot interior doors, & the massive windows & 2 walkouts offer abundant natural light. Entertain effortlessly in the spacious living & dining room where you can step outside to the patio & enjoy the fresh air. Stunning custom kitchen featuring high-end stainless steel built-in appliances, Corian countertops, extensive cabinetry with valance lighting, while the sunlit breakfast room with a walkout is an ideal spot for morning coffee. Flexible space abounds, with a den perfectly suited for a home office. Retreat to the primary suite, where a custom closet & an opulent 3-piece ensuite with an oversized glass shower await. A second bedroom, beautifully appointed 3-piece bath with a glass shower, & in-suite laundry complete the residence. The building offers convenience & luxury with a personal storage locker, 2 underground parking spaces, & exceptional amenities, including an indoor pool, gym, party room, billiards room, & a BBQ-equipped patio, elevating your lifestyle to new heights. Close to major highways & steps from premium shopping, dining, & the GO Train Station, this gem also places you within walking distance of downtown Oakville, the shimmering shores of Lake Ontario, & vibrant Kerr Village. **** EXTRAS **** Second parking space A68 has individual fee and legal description.UNIT 68, LEVEL A, HALTON CONDOMINIUM PLAN NO. 381Fee: $48.79 (Already reflected in posted condo fee) (id:24801)
Royal LePage Real Estate Services Ltd.
7 O'leary Court
New Tecumseth, Ontario
Well maintained home with great location steps from junior school and Community centre. Walk to stores and Tim Hortons. Sought after village community in family oriented area. (id:24801)
RE/MAX Hallmark Chay Realty
6 Burnham Court
Scugog, Ontario
Stunning 1 year new, 4 bedroom 'Warrington' model built by Picture Homes! This beautifully upgraded home features a sun filled open concept main floor plan featuring gorgeous hardwood floors including staircase with wrought iron spindles. Designed with entertaining in mind in the formal dining room. Gourmet kitchen complete with quartz counters, centre island with breakfast bar, custom subway tile backsplash, pantry, chefs desk, stainless steel appliances including amazing KitchenAid oversized french door fridge & gas stove. Spacious family room offers a large window with backyard views. Upstairs comes with 4 generous bedrooms including the primary retreat with tray ceiling, walk-in closet & 4pc spa like ensuite with relaxing corner soaker tub! Convenient 2nd floor laundry room, unspoiled basement with great sized windows! Situated in the picturesque Port Perry community, steps to parks, transits, downtown shops & tranquil lakefront amenities! (id:24801)
Tanya Tierney Team Realty Inc.
1105 - 38 Grenville Street
Toronto, Ontario
Live In Toronto's Prime Condo Location Downtown In The Heart Of The City-Bay Street Corridor. Open Concept & South Facing Unit, Laminate Flooring Throughout, Floor To Ceiling Windows, Large Balcony & A Modern Kitchen With S/S Appliances Close To Universities, Hospitals, Financial District, Eaton Shopping Centre And Steps To Subway. *New Painting* Moving in* (id:24801)
Royal LePage Signature Realty
312 - 320 Plains Road E
Burlington, Ontario
Highly desirable Rosehaven ""Affinity"" conveniently located in trendy Aldershot close to restaurants, shops, public transportation and GO Station. 900 sq ft, 2 bedroom 2 bathroom locker on same level. Open concept Great Room, customized kitchen, Stainless Stove, Fridge , microwave, over counter lighting, centre island, Corian countertops. Graciously finished with all the right touches. Very friendly professional building with executive level features in lobby & lounge. Amenities include rooftop furnished terrace 2 BBQ's & Fireplace, Yoga, billiards, party room & professional gym. Tres Chic for today's young professionals with a busy lifestyle and active retiree's. Pet friendly with limitations. (id:24801)
Royal LePage Burloak Real Estate Services
1457 Postmaster Drive
Oakville, Ontario
Experience timeless elegance in this meticulously maintained Cape Cod style residence, nestled within the Abbey Park High School catchment and just steps to Heritage Glen Public School. Set on an expansive ravine lot bordering Merchants Trail, this property promises unrivaled privacy. The heart of this home is its bright, fully renovated kitchen, where upgraded cabinetry, quartz countertops, stainless steel appliances, and a spacious island with seating make it a natural hub for casual gatherings. Adjacent to the kitchen, the family room, centered around a gas fireplace, provides a cozy setting for quiet family moments and celebrations. The dining room, with its crown mouldings, designer lighting, and polished hardwood floor, sets the stage for memorable meals. A main floor office, complete with solid wood built-in bookcases and classic wainscoting, offers an inspiring workspace, while an updated laundry room adds convenience for busy households. Upstairs, four well-appointed bedrooms await, with the primary suite offering a gas fireplace, walk-in closet, and a five-piece ensuite. The ensuite, illuminated by a cathedral ceiling with skylights, features double sinks, and a soaking bathtub. An additional five-piece bath, designed with spa-inspired luxury in mind, boasts a freestanding bathtub, double sinks, and sleek glass shower. Expanding the home's versatility, the professionally finished basement includes a kitchenette, massive recreation room with a gas stove, family room, den, and a four-piece bathroom - creating a haven for relaxation and entertainment. Recent updates include furnace and central air conditioner (2022), five-piece main bath (2022), kitchen (2020), and windows (2017). The two car garage with an epoxy-finished floor and double-height ceiling provides ample storage options. This residence seamlessly blends elegance, comfort, and functionality, making it an exceptional choice for those seeking a sophisticated retreat in a premier Oakville community! (id:24801)
Royal LePage Real Estate Services Ltd.


