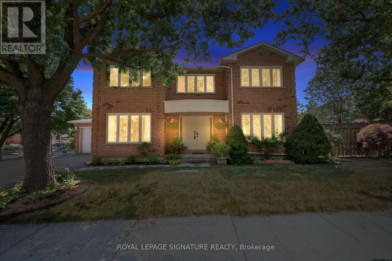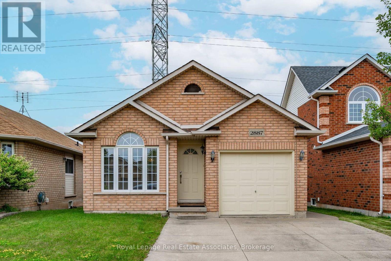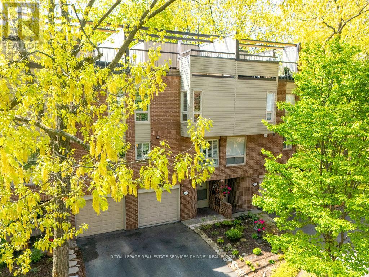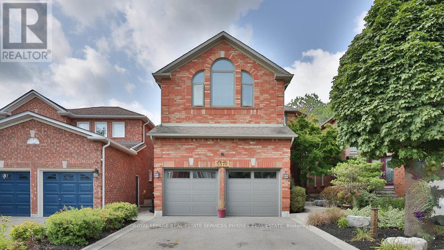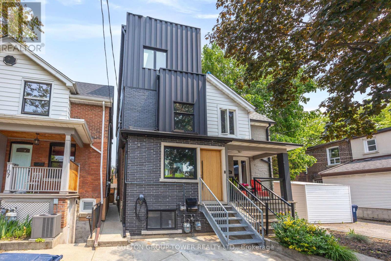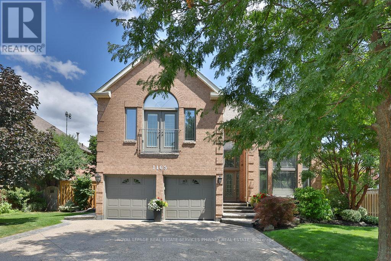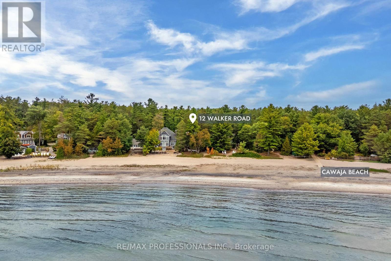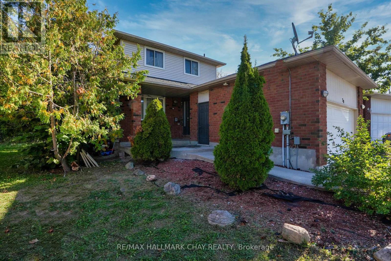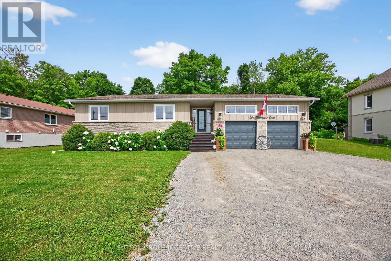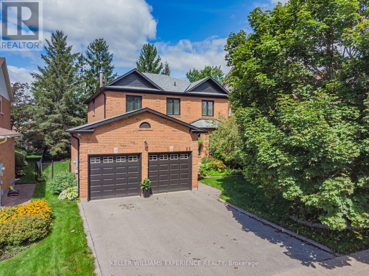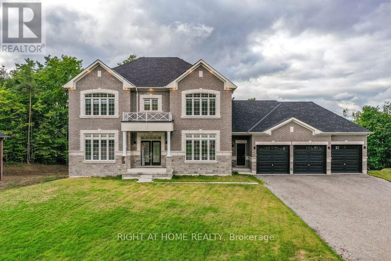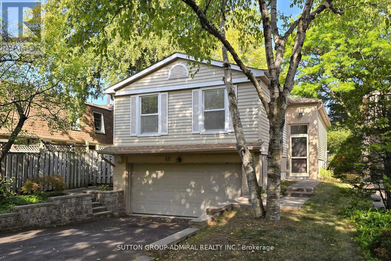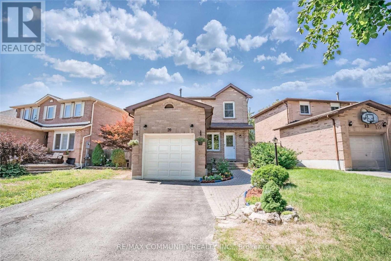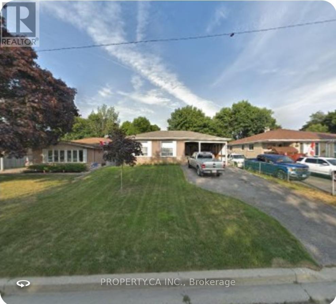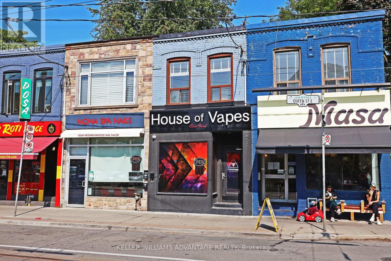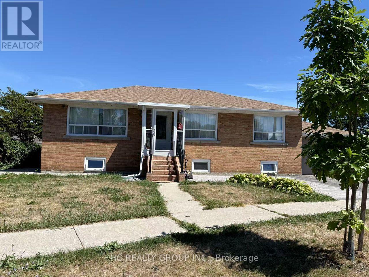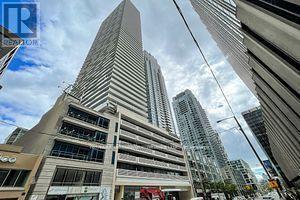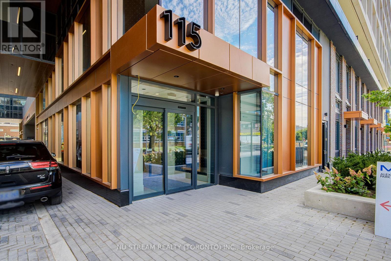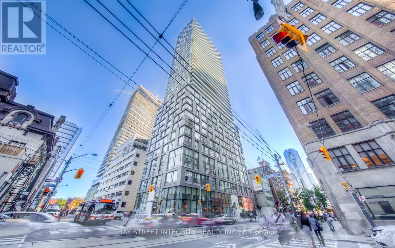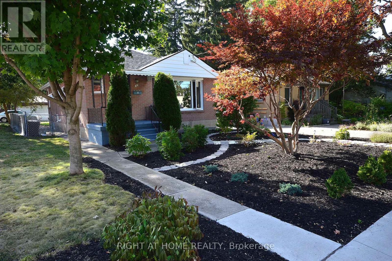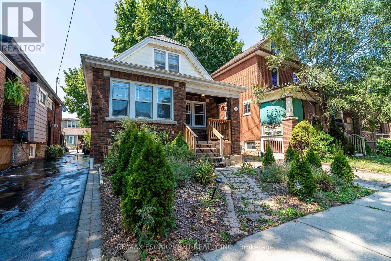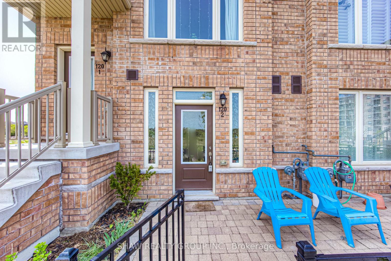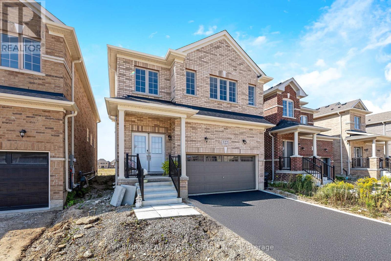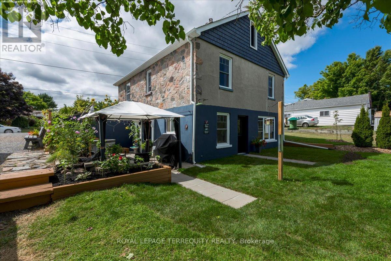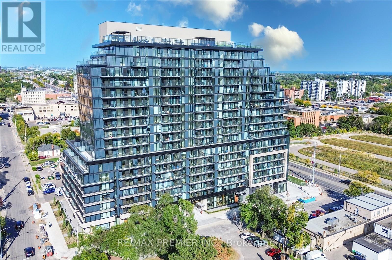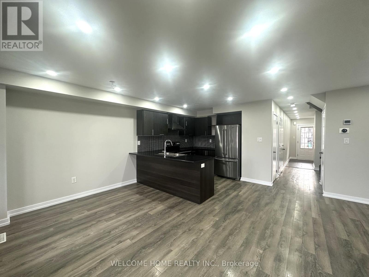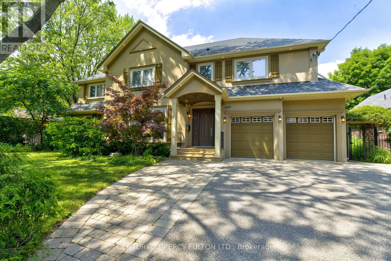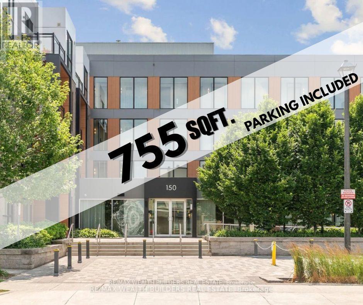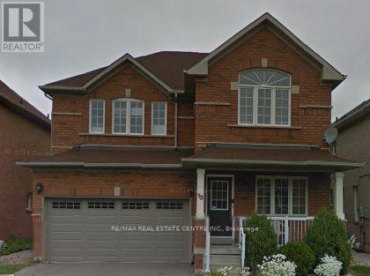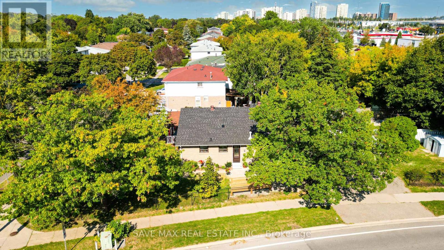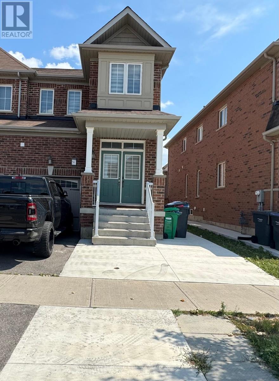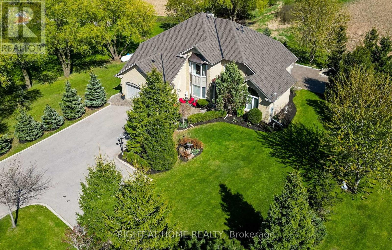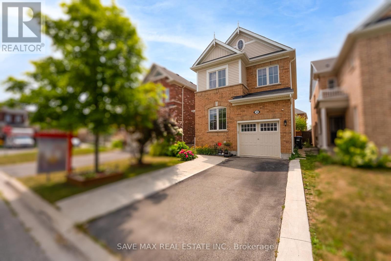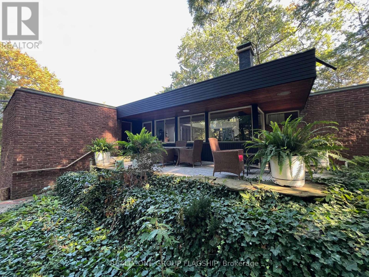2921 Caradoc Lane
Oakville, Ontario
Welcome to 2921 Caradoc Lane - a spacious, well-maintained detached home located in the highly sought-after Clearview neighbourhood of Oakville. This beautiful property sits on a large corner lot (98.43 ft x 55.77 ft ) and offers the perfect blend of comfort, functionality, and location - ideal for large or multi-generational families. Step inside to discover a thoughtfully designed main floor featuring gleaming hardwood floors,a separate living room, a formal dining area, and a cozy family room with a fireplace. The kitchen boasts quartz countertops and a generous breakfast area, perfect for casual dining. Upstairs, the primary suite offers a private ensuite bath and a spacious walk-in closet. The additional bedrooms are bright, roomy, and versatile - ideal for family, guests, or a home office.The finished basement adds incredible value with a 4-piece washroom, one bedroom, three storage areas, and a large rec space - perfect for extended family or entertaining. Enjoy the convenience of a large laundry room with garage access and 6 parking space. Located just minutes from top-ranked elementary and secondary schools, parks, walking trails,Clarkson GO Station, and major highways - this home is a commuter's dream in one of Oakville's most desirable family-friendly communities. (id:24801)
Royal LePage Signature Realty
15 Watergarden Drive
Mississauga, Ontario
Prime Location! Brand New Star Condo! Efficient Layout With No Waste Space! Bright South-Facing Balcony Brings You Plenty of Sunshine! Quiet Low-Level Floor With No Elevator Noise And No Afraid Of Outages! Building Close To Transit, Future LRT, HWY401/403, Shopping Mall, And Schools! Unbeatable Luxury Living! (id:24801)
Aimhome Realty Inc.
3264 Lonefeather Crescent
Mississauga, Ontario
3264 Lonefeather Crescent is a fantastic and updated 4-Bedroom detached home on a widening pie-shaped lot in highly desired Applewood Hills! Located on a safe and child-friendly crescent this home has been lovingly cared for and it shows. From the welcoming foyer and gorgeous hardwood floors throughout you are greeted by a spacious Living Room and Dining room, perfect for family gatherings. Across you'll find a fully updated modern Kitchen with pristine Quartz Countertops, Double Sink, Stainless Steel Appliances, and an Eat-in Breakfast area. Located a few steps upstairs is your Primary Bedroom with 3-Piece Ensuite and more than enough custom Closet space for most people. You will also find two additional bedrooms located next to a beautiful 4-Piece Bathroom. On the lower level you'll find the 4th bedroom along with an incredible Family Room perfect for game night with fireplace and walk-out to the backyard. There is also a 2-Piece Bathroom for guests, convenient Laundry Room, and separate side entrance for numerous possibilities. The basement offers even more space and options and can be used as a Recreation Room, Gym, Home Office, or In-law Suite. Complimenting the gorgeous interior is a stunning backyard! As you make your way from the side of the home you'll feel incredibly at peace stepping into your private outdoor sanctuary. At 100 feet at the rear and up to 154 feet on the west side you can imagine the possibilities, or simply enjoy the gorgeous space as is. Location is everything at 3264 Lonefeather Crescent as you are steps from the Applewood Trail and Little Etobicoke Creek and also situated near great Schools, Shopping, Public Transit (MiWay and Go Trains) and more! Make an appointment to see this beautiful home today! (id:24801)
Panorama R.e. Limited
2887 Darien Road
Burlington, Ontario
Step into 2887 Darien Road, a delightful bungalow nestled in the highly sought-after Millcroft community. With over 1100 square feet of living space, this home offers three generous bedrooms and a stylish, modern bathroom, making it perfect for comfortable living. Enjoy the brand-new washer and dryer, freshly installed bedroom carpets, and a recent paint job that brings a fresh, contemporary feel to the entire home. This property provides a peaceful, scenic view ideal for outdoor relaxation. The open-concept living and dining areas are perfect for entertaining, and the large bright kitchen is a true highlight! This home grants easy access to top-rated schools, parks, and recreational facilities. This well-cared-for home is move-in ready and waiting for you to enjoy! (id:24801)
Royal LePage Real Estate Associates
27 - 1250 Marlborough Court
Oakville, Ontario
Experience the perfect fusion of urban convenience and natural beauty in this immaculately maintained 1,950 sq ft home, nestled in the highly sought-after Ravine and Treetop community. Set against the tranquil backdrop of lush greenery and mature trees, this residence offers exceptional privacy and a serene escape from city life all while being centrally located. Designed for both relaxation and entertainment, this multi-level home features a private garden patio, an expanded balcony ideal for BBQs and evening unwinding, and a rooftop terrace with a wet bar that boasts stunning views of the McCraney Valley Trail. Inside, the home is thoughtfully upgraded with granite countertops, stainless steel appliances, a center island and dedicated dining area in the kitchen, hardwood floors throughout, gas fireplace in the living room, and elegantly updated bathrooms. Natural light floods the home through large windows and an open staircase, enhancing the sense of space and warmth. With three spacious bedrooms and three stylish bathrooms, this residence is ideal for a wide range of lifestyles. Whether you're a family, a couple, or a professional, you'll appreciate the seamless blend of comfort, style, and location. Enjoy unparalleled convenience just a short walk to the bus stop with a 5-minute ride to the Oakville GO station, and steps from scenic hiking, biking, and jogging trails. This home is within walking distance of top-rated schools including Sunningdale, Montclair, White Oaks, St. Michaels, and Holy Trinity. You're also minutes from local shops, restaurants, Oakville Place, the QEW, 407, downtown Oakville, and community hubs like the White Oaks pool and library. This is more thana home it's a lifestyle sanctuary where city energy meets the calming embrace of nature. Don't miss your chance to call it yours. Available fully furnished! (id:24801)
Royal LePage Real Estate Services Phinney Real Estate
5570 Mcfarren Boulevard
Mississauga, Ontario
Welcome to this exquisite family residence offering 4 spacious bedrooms and 4 beautifully appointed bathrooms, set on a private entertainers dream backyard.The main floor showcases elegant terra cotta tiles and an open-concept chefs kitchen featuring top-of-the-line appliances, custom cabinetry, and seamless flow into the inviting living room with a cozy gas fireplaceboth overlooking the lush, landscaped gardens. Perfectly designed for gatherings, the kitchen truly is the heart of the home. The formal dining or living room is thoughtfully positioned to overlook the front gardens and features its own gas fireplace, creating the ideal setting for intimate dinners.A unique architectural highlight is the conversion of the former dining room floor into a dramatic two-storey basement recreation room, adding incredible volume and versatility to the living space.Upstairs, youll find a large family room with hardwood floors, expansive windows, and another gas fireplaceperfect for movie nights or easily adaptable into a fifth bedroom if desired. Four generously sized bedrooms and two full bathrooms complete the second level, including the luxurious primary retreat with a spa-inspired 5-piece ensuite, a spacious walk-in closet, and serene views of the private, tree-lined backyard.The finished basement expands your lifestyle possibilities, offering a dedicated home office, additional bedroom, 3-piece bathroom, and a sprawling recreation area.This exceptional home combines style, comfort, and function in every detail. All of this within walking distance to Streetsvilles charming downtown core with boutique shops, cafes, and restaurants, plus nearby parks, excellent schools, GO Transit, and easy highway access, Credit Valley Hospital, & Erin Mills Town Centre. A rare opportunity to own a home that blends sophistication, comfort, and an unbeatable locationready for your family to make it their own. (id:24801)
Royal LePage Real Estate Services Phinney Real Estate
3 - 105 Campbell Avenue
Toronto, Ontario
Absolutely Brand New Full 2 Bedrooms Penthouse (3rd Floor) Offering All New Modern Kit & Full Appliance, Ensuite Laundry & Private Ent. Nestled In A Very Desirable Junction Neighbourhood. Close To Schools, Parks, TTC, Bloor Street. This Is A 3rd Floor Apt. With A Fantastic South/East View. (id:24801)
Sutton Group-Tower Realty Ltd.
1165 Jeff Drive
Oakville, Ontario
Set on an expansive 89 x 104 ft premium lot on one of the most desirable streets in Clearview, this impeccably maintained home offers the perfect balance of comfort, elegance, and location. From the moment you arrive, the curb appeal is undeniablemanicured gardens and an aggregate driveway welcome you, while the private front porch provides a serene spot to sip your morning coffee and soak in the natural surroundings. Inside, pride of ownership shines. A dramatic two-storey living room is flooded with natural sunlight through oversized windows that overlook the lush front gardens, enhancing the homes sense of privacy and warmth. The main floor is designed for both family living and functional flexibility, featuring a dedicated office, a dining room with a gas fireplace (currently used as a second office), and a spacious family room with views of the beautifully landscaped backyard.The updated kitchen is both stylish and practical, complete with a center island, built-in appliances, bar fridge, and direct access to the backyardperfect for seamless indoor-outdoor entertaining and easy summer barbecues. A main floor laundry room with garage access adds everyday convenience. Upstairs, you'll find four generously sized bedrooms and three full bathrooms, including a primary retreat with a sitting area, Juliet balcony, walk-in closet, and a 5-piece ensuite. The basement offers endless potential to customize and create the space that suits your lifestylebe it a home gym, theatre, or additional living quarters. Step outside to your private backyard oasis, framed by mature gardens and anchored by a charming gazebo, designed for relaxation or entertaining loved ones. Located within walking distance of top-ranked schools Oakville Trafalgar, nearby parks, trails, and offering quick access to highways and Clarkson GO, this is a rare opportunity to enjoy upscale suburban living with unmatched convenience. (id:24801)
Royal LePage Real Estate Services Phinney Real Estate
10 Costner Place
Caledon, Ontario
Welcome To 10 Costner Place In The Prestigious Community Of Palgrave. Exhilarating Estate Property On Top Of A Hill With Multiple Beautiful Landscapes Nearby. Very Serene Surroundings Containing Beautiful Nature, Animals And Vibrant View Of The Sky. Upon Entering You Will Be Greeted With An Abundance Of Natural Light And Views Of Lush Greenery Through The Large Windows. Hardwood Floors Throughout The Main Floor and Second Floor With Tiles In The Kitchen and Basement. A Cozy Fireplace To Relax Beside And View the Nature In The Backyard Through The Large Windows. The Basement Is The Perfect Space For Entertainment. Outdoor Access From Kitchen & Family Room Leads To The Deck With A B/I BBQ With Gas Connection, A Stunning Gazebo And A Backyard Shed. And Not To Forget The Caledon Trailway Path Right Next Door. Easy Access To Trails, Golf Courses & Caledon Equestrian Park, Close To Palgrave, Bolton, Orangeville, Schomberg, & Tottenham. (id:24801)
Real Broker Ontario Ltd.
12 Walker Road
Tiny, Ontario
Welcome to 12 Walker Road, a custom-built waterfront residence on a 50 x 250 treed lot with direct access to the white sandy shores of Cawaja Beach on Georgian Bay. Built by Odd Jobers Ralph Robitaille, this home was crafted with a sustainable design and materials including steel joists, rocksaw insulation, a steel roof, Quebec stone and Lowen windows. The spacious main floor features 9 ft ceilings, elm hardwood floors, foyer with limestone floor and direct garage access, grand living room with Rumford stone fireplace, dining area with a wood-burning pizza oven and a walkout to the deck, a designer kitchen with a handcut/placed pine post and beam feature, dual islands, rainbow marble counters, Sub-Zero and Miele appliances, a butlers pantry and a walkout to the deck, a cozy den, dedicated office, convenient laundry room, 3 piece bath and a mudroom. The 2nd level boasts reclaimed pine floors, 9 ft ceilings, a primary retreat with a large walk-in closet, lux 5 piece ensuite & a balcony with panoramic bay views, 3 additional bedrooms, a family room/5th bedroom with large windows and a balcony with views of Georgian Bay, a well-appointed 3 piece bath and 3 linen closets. The fully finished lower level includes a large rec room, 2 additional bedrooms, a 3 piece bath, a spa room, 8 ft ceilings, radiant in-floor heating & ample storage. Robust mechanicals & extra features include dual hot water tanks, geothermal and gas furnaces, HRV, 2 sump pumps, a whole-home generator, central vac, smart thermostat, solid pine doors & trim, solid wood cabinetry and vanities, LED potlights, Toto/Grohe fixtures & more! Breathtaking outdoor space with mature trees, expansive decks, a stone patio, bonfire area, west exposure for unforgettable sunsets and direct access to Cawaja beach & Georgian Bay. Located 5 mins from Balm Beach, 15 mins to Midland & 35 mins to Mount St. Louis skiing! A 4 season retreat offering superb craftsmanship, impeccable design and the ultimate waterfront lifestyle! (id:24801)
RE/MAX Professionals Inc.
30 Rosenfeld Drive
Barrie, Ontario
Stunning Family Home with In-Law Suite, Pool, and Spacious Basement Apartment!This exceptional property offers the perfect blend of comfort, style, and functionality. Nestled in a desirable location with no neighbors behind, you'll enjoy privacy and tranquility, all while being just minutes from amenities. The spacious layout is ideal for a growing family, featuring a bright and open kitchen with a luxurious marble island, complemented by large windows and patio doors that provide beautiful views of the fully fenced backyardperfect for entertaining or relaxing outdoors.The home is carpet-free, showcasing elegant California knockdown ceilings, exquisite crown moulding, and a thoughtful design that maximizes space and natural light. The basement boasts its own separate entrance to a self-contained suite, complete with 9-foot ceilings, private laundry, and all the comforts needed for a fully independent living space.Additional highlights include inside access to the garage, a main floor laundry, and ample parking with space for 4 vehicles. The property is well-maintained, with a new roof (2020), AC (2015), and two separate yards, offering flexibility for family enjoyment, gardening, or even the addition of a second outdoor retreat.This home is truly a must-see, combining modern updates with classic charm to provide a one-of-a-kind living experience. Whether you need room for the family, guests, or an income-generating suite, this property checks all the boxes! (id:24801)
RE/MAX Hallmark Chay Realty
1084 Harbourview Drive
Midland, Ontario
This beautifully finished 5-bedroom, 3-bathroom home is set on a large in-town lot directly across from Georgian Bay, offering both convenience and lifestyle. Boasting over 3,500 sq ft of living space, the open-concept floor plan features a spacious family room and a custom kitchen with granite countertops, stainless steel appliances, and direct walkout to an incredible backyard retreat. The landscaped backyard is an entertainers dream, complete with a large deck, above-ground pool, and a stone pathway leading to a cozy firepit and second sitting area. Inside, the generous primary suite includes his and hers walk-in closets and a luxurious 5-piece ensuite bath. The fully finished lower level offers a huge rec room with wet bar, two additional bedrooms, a 3-piece bathroom, and plenty of storage. Quality finishes throughout include bamboo hardwood, ceramic tile, and vinyl flooring - no carpet. Additional highlights include a double-car garage with inside entry to the main floor laundry and new shingles installed in 2020. A perfect family home in a prime location - don't miss this rare opportunity! (id:24801)
Sutton Group Incentive Realty Inc.
22 River Ridge Road
Barrie, Ontario
Nestled in the highly desirable Kingsridge community of Barrie, this timeless all-brick residence offers discerning buyers a prestigious address and a truly versatile home. Thoughtfully maintained and upgraded over the years, it features a classic floor plan ideal for families of all generations. Set on a mature 48.54 x 123.66 ft lot, the exterior is equally impressive, featuring fiberglass shingles (installed in 2024) complete with a 15-year workmanship warranty and a 50-year manufacturer's warranty, as well as new eavestroughs (2023). Additional highlights include new front-facing windows (2010), a charming Muskoka-inspired wood pergola, and a newer paved driveway in 2021, all of which contribute to the home's exceptional curb appeal and functionality. Inside, you'll find approximately 3000 sq ft of finished living space, starting with a grand tiled foyer and an elegant updated wooden staircase that makes a striking first impression. The main floor family room features a cozy wood-burning fireplace (WETT Certified), and the main floor office is ideal for working from home. The kitchen and breakfast area are filled with natural eastern light streaming through the patio door, offering tranquil views of the mature trees in the backyard. Keeping cool in the summer is easy with a new central air conditioning system installed in 2025. The home also offers four generous bedrooms, four bathrooms, and a nearly finished basement providing flexibility for growing families, a games area, a home gym, or multi-generational living. The backyard is private and calming in all seasons. Ideally located within walking distance to parks, tennis courts, schools, and shopping. Just a short drive to Lake Simcoe and the trails. Minutes away from commuter routes and the GO Train, this residence offers both a lavish lifestyle and a prime location. Whether you're upsizing, investing, or seeking your forever home, this residence likely checks all the boxes, and your next chapter begins here. (id:24801)
Keller Williams Experience Realty
8 Forest Heights Court
Oro-Medonte, Ontario
Luxury Living. Fall in love with this stunning new executive residence, offering over 3,550 sqft. of open-concept luxury with thoughtful design and premium finishes throughout. Sitting on a Court and a prime 1.37-acre lot with more than half being your own private forest oasis. From the moment you enter, you are greeted with custom 10' ceilings on the main floor with formal living and dining rooms providing elegant entertaining spaces, while the main-floor office ensures functionality for work/study. The chef-inspired kitchen boasts tall custom cabinets, high-end built-in appliances, walk-in pantry, a sleek coffee/servery station,that will welcome you every morning. The Kitchen is overlooking the spacious breakfast and dining areas with walk-out to the backyard , a family room complete with a cozy fireplace to enjoy Family time and memories. Upstairs, retreat to a luxurious primary suite with two walk-in closets and a spa-like ensuite featuring a modern soaking tub and glass shower. Each of the three additional oversized bedrooms offers its own ensuite bath, walk-in closet, and oversized windows.This Home offers elegant 8' doors and abundant oversized windows that flood every room with natural light. A modern staircase, pot lights throughout, and hardwood flooring across the home elevate the style and comfort. Custom 9' ceilings on both, the second level and in the large and bright walk-out basement which is a canvas for endless possibilities.The side entrance leads into a mudroom with a large closet, 3 car garage access, powder room, and a finished laundry room. Located in a desirable new enclave of estate homes in Oro-Medonte, you will be close to ski resorts and year-round outdoor recreation, just 20 minutes to Barrie and Orillia, and with easy access to HWY 11 N & HWY 400N for GTA commuters.This rare opportunity in the sought-after Horseshoe Valley and Sugarbush communities offers the perfect blend of modern design, luxury living, and natural surroundings. (id:24801)
Right At Home Realty
46 Merrylynn Drive
Richmond Hill, Ontario
Welcome to 46 Merrylynn Dr., an impeccably maintained move-in ready, 3 bed room, linked raised bungalow nestled in the heart of Richmond Hill. Surrounded by beautiful mature trees and walking distance to schools, parks, shopping centres and public transit, this home offers both convenience and charm. The open plan living and dining room area creates a spacious and inviting atmosphere, perfect for entertaining. Recent upgrades include premium waterproof laminate flooring, elegant quartz countertops and a custom built table in the eat-in kitchen.The home has been freshly painted and features french doors entering the living area. Enjoy a double car garage with space for 4 additional cars on driveway. The nice sized, full fenced backyard is perfect for outdoor enjoyment. The basement also includes built in cabinets and desk and a separate bathroom with accessible shower, making the space both functional and versatile. ** This is a linked property.** (id:24801)
Sutton Group-Admiral Realty Inc.
63 Laval Street
Vaughan, Ontario
Welcome To Pure Luxury. 3201 Sq. Ft End-Unit, Freehold Townhome, Conveniently Located In Vellore Village. Nothing Has Been Missed In This Stunning Home With Over $250k In Upgrades. Enter To A Designer Foyer Offering An Office With Wall To Wall Windows And A 2 Pc bath. Step Into A Large Rec Room With Built-In Fireplace, Bedroom With Barn Doors, Smooth Ceilings And Pot Lights. Entry Into The Oversized Double Car Garage With Epoxy Floor And Slat Walls ($25k) With 2 More Parking Spots On Interlocked Driveway. Stairs With Rod-Iron Pickets Takes You Too The Open-Concept Main Floor Featuring Hardwood Floors, Wainscoting, Smooth Ceilings And Potlights Throughout The Living And Dining Room. The Gourmet Kitchen Provides Tons Of Storage With Cabinetry To The Ceiling, 10ft Island, Caesarstone Counters, Marble Blacksplash, Stainless Steel Appliances Including Wolf Stove ($15k) And Bar Fridge. Family Room Offers Waffle Ceiling, Marble Fireplace Feature, Accent Wall And Potlights. Step Outside Onto The 20x20 Deck With Glass Railings HotTub, Gazebo, and Gas BBQ. Third Floor Features A Primary Bedroom With Hardwood Floors, His And Hers Walk-In Closets And Zebra Blinds. 5 Pc. Spa-Like Ensuite With Massive Glass Shower, Separate Bath, Double Sink, Feature Wall And Heated Floors. Two More Bedrooms With Ample Space And Large Windows, 4Pc Bath. Third Floor Laundry With Marble Counters And Matching backsplash. Conveniently Located Steps To Brebeuf High School, Transit, Minutes To Wonderland And Vaughan Mills Mall, Hwy 400 And Hwy 407. Cortellucci Hospital Just 3km Away. These Homes Rarely Come To Market And Never Last Long. Closing Flexible Up To 1 Year. (id:24801)
Get Sold Realty Inc.
82 Waterbridge Lane
Markham, Ontario
Bridle Trail Neighbourhood, Highly Desirable Community Of Unionville. Well Laid Out Living, Dining and Walkout To The Sunny Green Backyard. Eat-In Kitchen Overlooks The Separate Family Room. Circular Staircase To The 3 Bedrooms With a Spacious Master Bedroom, Ensuite With Double Sink, Shower, Bath and Jacuzzi. Bedrooms Face East West With Lots of Sunlight. Great Neighbourhood For Family And Kids, With Short Walk To Schools. Excellent Location To Mall, All Amenities, TooGood Pond etc. etc. etc. (id:24801)
RE/MAX All-Stars Realty Inc.
20 Ventris Drive
Ajax, Ontario
Welcome to this spacious and well-maintained 3-bedroom, 3-bathroom, 5 Parking Semi-Detach house in a quiet, family-friendly neighborhood. This home offers an open-concept layout with Hardwood on main floor, and a bright eat-in kitchen with and stainless steel appliances. The primary bedroom includes a 3-piece ensuite and walk-in closet. Located just minutes from Ajax GO, top-rated schools, parks, shopping, public transit, and major highways, this home blends comfort, convenience, and move in ready for you and you family. Tenant pays all utilities. (Water, Gas, Hydro). (id:24801)
RE/MAX Community Realty Inc.
861 Krosno Boulevard
Pickering, Ontario
Incredible Sought After Neighbourhood Of Bay Ridges. Newly Renovated Family Home (2023)Great for Small Families or Professionals. Bright Open Concept Lay-Out. Close To Schools, Shopping,Transportation And Parks, Public Dog Park, Walking & Bike Trails. Short Drive To The PickeringWaterfront And The Pickering GO Station is only 11 mins away! Makes Living Here Very ConvenientFor Commuters. Various Shops And Restaurants Just Across The Street. Main Floor Only for rent. Basement currently Occupied. (id:24801)
Property.ca Inc.
1130 Woodbine Avenue
Toronto, Ontario
* Fantastic Opportunity To Own A Home In The Danforth Village Area! * Spacious 4 Bedroom Semi-Detached With Lots Of Natural Light * Steps To Woodbine Subway Station & Close To The Beach * Practical Layout * Freshly Painted * Laminate Floor Throughout * New Laminate On Upper Floor * Walkout To Large Sunroom & Backyard * Separate Entrance Basement With Washroom * Perfect For The First Time Buyer Or Potential Rooming Apartment with 8 Bedrooms and 3 Full Bathrooms. * Able To Park 4 Cars If Needed * (id:24801)
Royal LePage Signature Realty
952 Queen Street E
Toronto, Ontario
Spacious, well appointed, Sun-filled 1+1 Bedroom 1 bathroom apartment in the heart of Leslieville. Living Room or Second Bedroom space. The apartment is on the 2nd floor overlooking Queen Street. Pot lights throughout. Apartment is freshly painted. New premium laminate flooring throughout. Windows overlooking Queen Street East. TTC street streetcar at your doorstep and less than a block way from the new Leslieville LRT station under construction. Monthly Toronto Street Permit Parking Available. Tenant pays Heat, Hydro and Water. Non smoking building. (id:24801)
Keller Williams Advantage Realty
Bsmt 7 Ivanhoe Court
Toronto, Ontario
This Executive Family Home Is On A Quiet, Child-Friendly Neighborhood. Bright & Spacious Residence Perfect For All Families. Beautifully Landscaped & Interlocked, Built-In Closet Sets T/O. 2 Bedrooms & 1 Bathrooms. Fully Upgraded Property. Basement Is Separate Entrance . Friendly Neighborhood. A Highly Desired Quiet Street, Easy Access To TTC, Shopping And Schools. Buchanan Public School (JK-Grade 8). Wexford CSA High School. Must See! Tenant Pay 40% Utilities. (id:24801)
Hc Realty Group Inc.
1302 - 78 Harrison Garden Boulevard
Toronto, Ontario
Gorgeous unit in a fantastic location, walking distance to everything! Rarely offered corner unit split bedroom plan, Gourmet kitchen with Quartz counters. Skymark Centre by Tridell, featuring an exceptional amount of amenities. Handscraped Hardwood floors, large foyer with Marble floors, 9 ceilings, double closets in bedroom with a 4pc ensuite, custom modern wood cabinets in kitchen with plenty of pantry/storage, two separate parking spots side by side, located in front of the elevator entrance with a large locker. Spectacular views from the balcony, show and sell this beautiful unit. (id:24801)
Royal LePage Signature Realty
4005 - 2221 Yonge Street
Toronto, Ontario
Welcome to the 2221 Yonge Condos! The modern design provides spacious & bright layout, full size balcony offer your outdoor enjoyment in the city. It's a Move-In Ready, Large 1 Bedroom Unit with walk-in closet; Right next to the Eglinton Subway Station, with Close Access to All the Amenities You can Think of (Restaurants, Entertainment, Supermarket, Parks, Movie Theatre, Banks, &... First Class Building Amenities, like 24-hour Concierge, Lobby Lounge, Luxurious Spa, Outdoor Rooftop Terrace, Gym, Media Room, & Parcel room. (id:24801)
Nu Stream Realty (Toronto) Inc.
619 - 115 Denison Avenue
Toronto, Ontario
Tridel's newest community MRKT Condominiums. Luxury living with all of what downtown Toronto has to offer directly at your doorstep. Rare to find wide, spacious and bright 1 bedroom.The suite features a fully equipped modern kitchen with built-in appliances, stone counter tops and access to the large balcony. Enjoy the resort-like amenities including multi-level gym, outdoor rooftop pool, bbq terrace, co-working space with meeting rooms, kids game room, and much more. Excellent location at Kensington Market, U of T, Chinatown, Queen West, King West, and walk to St Patrick Subway station or TTC streetcars. (id:24801)
Nu Stream Realty (Toronto) Inc.
604 - 11 Everson Drive
Toronto, Ontario
A Well-maintained Townhouse Located In Prestigious Yonge And Sheppard Area*It Features Spacious Living And Dining Area With Fireplace And Bright Window*Modern Kitchen With Central Island And B/I Appl*The Primary Spacious Suite Spans The Entire Third Floor*Hardwood Floor*5-pc Ensuite With Double Sinks, Glass Shower, Bathtub, And His/Her Walk-in Closets With Organizers*2nd flr two bedrms share one 5 pc bathr W/ Double sink*Basement direct access to parking lot*Excellent Location, Steps To Park, Shops, Restaurants, Subways, Highways*Short term lease is available. (id:24801)
Forest Hill Real Estate Inc.
503 - 212 St George Street
Toronto, Ontario
Fabulous 'Annex' Location! Located Two Blocks north of Bloor Street, 212 St. George was originally known as Powell House, an Edwardian-styled home built in 1907 and converted into a prestigious condo residence in the 1980s. Maintaining much of the original design, including a hand-carved oak front door, the Property now offers 41 Annex condos! Suite 503 is Sought After & Rarely Available a 2 Bedroom 2 Bath Penthouse Corner Suite 1152 sq ft (includes 37ft South Facing Corner Balcony) with 1 Underground Parking. Open Concept Layout ! Updated Kitchen! Two Updated 4Pc Baths! 2 Walkouts from Living Room & Primary Bedroom To Large 185 sq ft South Balcony! Primary Bedroom has 4 pc Ensuite Bath & Double Closets. Condo fees are Inclusive of Utilities they include Electricity, Water, Cooling, Heating, and Basic Cable. Condo offers a Gym, Sauna & Rooftop Terrace! Walk To St George Subway, Restaurants, Cafe's, University of Toronto St George Campus, Philosopher's Walk, OISE, Varsity Stadium & Arena, The Royal Ontario Museum, & Steps to Yorkville! (id:24801)
Royal LePage Your Community Realty
3901 - 101 Peter Street
Toronto, Ontario
Great location in the heart of toronto. Modern one-bedroom condo with stunning views from one of the highest floors in the building, granite countertops, stainless appliances and engineered wood floors throughout. Located in the heart of the entertainment district, king west neighbourhood with 100 transit score, 100 walk score, steps to bars, restaurants, theaters, and financial district. Owned bicycle storage included! (id:24801)
Bay Street Integrity Realty Inc.
The Bellagio - 23 Coulson Avenue
Toronto, Ontario
Welcome to The Bellagio a brand new, never lived in luxury residence offering nearly 1,400 sq. ft. of refined lower-level living. This 3-bedroom, 2.5-bath home delivers the freedom and comfort a condo cannot match. For professionals sharing, each resident enjoys a private bedroom with generous common space all for under $1,170 per person. For families, The Bellagio places you steps from Toronto's top schools (Upper Canada College, Bishop Strachan School, Forest Hill Public School, St. Michaels College) and the vibrant Village lifestyle. With private utilities, premium soundproofing, and a chef-inspired kitchen, The Bellagio offers both privacy and refinement. Transit, cafés, shops, and Cedarvale Ravine are minutes away. This is not another condo it is a one-of-a-kind residence in one of Toronto's most prestigious neighborhoods. Now priced to move schedule your private tour before its gone. (id:24801)
Homelife Landmark Realty Inc.
117 Barker Street
London East, Ontario
Beautiful brick bungalow in desired location, professionally landscaped. Recent furnace, air conditioner, water softener. New roof 2025. New windows and exterior doors 2025. Basement finished for extra living space with sink and stove hookup. Walk to shopping, supermarkets, school, medical building. Close to Fanshaw college main campus and easy access to downtown campus, one bus to Western University. (id:24801)
Right At Home Realty
761 Jack Lake Road
Havelock-Belmont-Methuen, Ontario
A rare find! 761 Jack Lake Rd offers country living at its finest. Nestled on over 1.5 acres of canopy & nature, this home includes 3 bedrooms + 2 baths, a bright & roomy family-size kitchen, hardwood flooring, and numerous creative featuresnot to mention beautiful perennial gardens and ponds for your private enjoyment. Ideal place to call home for nature lovers and who values charm & tranquility. (id:24801)
Right At Home Realty
228 Province Street S
Hamilton, Ontario
Welcome to 228 Province St S, a 3-bedroom, 1.5-story home full of original character and primed for your updates. Listed at $500,000, it delivers great value in Hamilton's desirable Gage Park area, blending historic charm with modem convenience. Step inside to parquet hardwood floors that add warmth and elegance. Original 5-inch wood baseboards, intricate wood trim, and a solid wood exterior door highlight the home's classic craftsmanship. The stained glass windows create a colourful, magical glow, ideal for relaxed mornings or evenings. Upstairs, two bedrooms offer quirky attic-like charm, perfect for families, offices, or guests. The dean kitchen has ample storage and convenient access to the rear deck. The main floor bedroom, currently used as an office, offers a flexible space to meet your needs. Well-maintained by the sellers: owned hot water tank (2021), no rentals, roof (2018) with lifetime warranty, some windows updated (2004) with lifetime warranty, electrical updated (2010) by Source Electric, and furnace/AC (2010) by Boonstra, exterior waterproofing (2006), Eavestroughs (2009). Focus on enjoyment, not fixes. In Hamilton's vibrant Delta West/ Gage Park neighbourhood near Gage Park, enjoy mature tree-lined streets, family vibes, and Escarpment access for outdoor fun. Groceries, schools, and amenities are nearby. Ifs a welcoming spot for tranquility and connection. This soulful home with history and potential awaits! (id:24801)
RE/MAX Escarpment Realty Inc.
2 - 120 Watson Parkway
Guelph, Ontario
This beautiful 1-bedroom, 1-bathroom, 561 sq. ft. unit E blends modern finishes with timeless charm. Featuring a stately brick exterior, welcoming terrace, and a bright open-concept interior, this home is perfect for professionals, students, or anyone looking to enjoy low-maintenance living in a prime location. Here are top 5 features you'll love: 1) SPACIOUS OUTDOOR TERRACE: A wide, sun-filled terrace ideal for morning coffee or evening relaxation. 2) CHEF-INSPIRED KITCHEN: Stainless steel appliances, quartz countertops, sleek cabinetry, subway tile backsplash, and open dining space. 3) CONVENIENT LIVING: Well-sized bedroom with soft light, ensuite laundry and an oversized 1-car garage with 2 total parking spots. 4) UNBEATABLE LOCATION: Located beside the Guelph Public Library and bus route, under 12 minutes to the University of Guelph, Stone Road Mall, and Guelph General Hospital. Close to shopping, restaurants, parks, trails, and more. With low condo fees, thoughtful design, and easy commuter access, this home offers the perfect balance of comfort and convenience. (id:24801)
Shaw Realty Group Inc.
322 Russell Street
Southgate, Ontario
HUGE WOW FACTOR! This almost brand new, meticulously designed residence boasts 4 BEDROOMS, INCLUDING 2 WITH FULL ENSUITE BATHROOMS AND SECOND FLOOR LAUNDRY providing the ultimate in comfort, practicality and convenience. Step inside and be captivated by the elegant OPEN-CONCEPT MAIN FLOOR where the SOUTH/WEST facing rear yard floods the entire main floor with natural light, highlighting the exquisite hardwood floors. The designer kitchen is a chefs delight featuring rich dark cabinetry and ample counter space including a large CENTRE ISLAND that overlooks the Great Room, blending functionality with aesthetic appeal. Upstairs you are greeted with 4 generous sized bedrooms, 3 full bathrooms and a convenient laundry room. (Not just a closet) The oversized primary bedroom is outfitted with a walk in closet along with a 5 PCS ENSUITE BATHROOM. Hosting extended family visits or perhaps grandma lives with you........this home offers the perfect set up for this scenario with another bedroom on the second floor offering a 4 pcs ensuite as well. Nestled in a quiet, up-and-coming neighbourhood, this home provides the perfect backdrop for family life. Enjoy the peace and tranquility of suburban living while being minutes from parks, community amenities and shopping. (id:24801)
RE/MAX Real Estate Centre Inc.
26 Durham Street N
Cramahe, Ontario
Welcome to this spacious 2 storey home on a quiet small town street close to the quaint downtown core of Colborne, Ontario with it's unique Vintage Stores, cafes, restaurants and places to explore.. Conveniently situated 1 hour and fifteen minutes from Toronto and in the middle of Apple Country. Large lot 92 ft x 190 ft. Nestled throughout Cramahe Township are rolling hills, orchards and farms where you can pick your own produce as well as shop for antiques and crafts. For the outdoor enthusiast, you will find campgrounds, riding stables, fishing and boating as well as nature trails. The beautiful Village of Colborne, with a distinctive main square, laid out it's original plan for the village in the late 1790's! It is near Lake Ontario fishing and water recreation. This unique stone house has a lot of charm and character suitable for a young growing family with it's oversized back yard great for a large garden - 92 ft wide by 190 feet deep or couples wishing to have a large property and offices or studio's for their art or profession. Colborne offers modern amenities such as natural gas and city water and sewer. The home offers a very spacious country lot just minutes off the 401. The 2nd level has 4 bedrooms and 4 piece renovated bathroom. The 3rd level loft has great potential for a kids playroom or art room and storage. Many possibilities exist to transform the loft area into some very useable living or recreation space. Huge lot great for gardening. A few outbuildings for storage too. The Big Apple Theme park is a well known tourist business and bakery off the 401 at exit 497 close by. Colborne is a growing community with many commercial businesses such as banks, drug stores, lawyers offices, hardware stores, insurance office and some good restaurants too. Take a drive and see for your self. Act fast!!! (id:24801)
Royal LePage Terrequity Realty
1708 - 89 Dundas Street W
Mississauga, Ontario
This newly built 1-bedroom plus den, 1-bathroom condo is perfectly located in Mississauga City Centre, just steps from Square One Shopping Centre. Offering 600699 sq. ft. of thoughtfully designed living space, the unit features an open-concept layout with a modern kitchen equipped with stainless steel appliances, soft-close cabinetry, quartz countertops, and ceiling-mounted track lighting. The stylish 4-piece bathroom includes a vanity, medicine cabinet, and porcelain tile flooring, while the spacious den provides flexibility as a home office or an additional bedroom. Residents can enjoy an array of premium amenities, including a fitness centre, yoga studio, rooftop patio with a bar, garden, BBQ area, party room, concierge service, and beautifully designed lobby and common areas. Conveniently close to public transit, Cooksville Library, Cooksville GO Station, restaurants, shops, and parks, and only a short 1520 direct bus ride to UTM or Sheridan College, this condo is an excellent choice for professionals, students, or families seeking modern living in a vibrant downtown Mississauga community. (id:24801)
RE/MAX Premier Inc.
112 Golden Springs Drive
Brampton, Ontario
Perfect for Newcomers and Students! Two Parking Included, 3 Bedrooms, 3 Washrooms, Private Entrance. Townhouse with Pot lights and Laminate throughout. Open Concept Main Floor. Large Primary Bedroom with Walk in Closet and 4 Piece Ensuite. Prime Location close to Bus stop, schools, grocery, and Gas Station. (id:24801)
Welcome Home Realty Inc.
1649 Wedmore Way
Mississauga, Ontario
Welcome to this breathtaking family home in prestigious Lorne Park. Thoughtfully crafted with elegant details and exquisite finishes, this residence perfectly blends with luxury with everyday practicality on a quiet, mature street. The main level boasts a sun-filled open-concept great room with a soaring 13-ft vaulted ceiling and cozy electric fireplace, complemented by a gourmet kicthen with solid maple cabinetry, a large center island, and a spacious eat-in area. Completing this level are a private home office and a welcoming family room, making this home perfectly suited for both everyday living and elegant entertaining. Upstairs, discover a well-planned layout with a convenient laundry room, a generous primary suite complete with a spa-like 6-piece ensuite, and three additional bedrooms accompanied by two stylish bathrooms. The fully finished basement offers versatile living space for recreation, work, or relaxation. It also includes ample storage, a private space for a bedroom, and a 3-piece bathroom. Step outside to your private, beautifully landscaped backyard surrounded by lush greenery an ideal setting for outdoor entertaining, children's play, and peaceful retreats. This exceptional home is just minutes from scenic parks, great schools, GO Transit, and the QEW. Don't miss the opportunity to own this timeless and elegant home in one of Lorne Park's most sought-after neighbourhoods! (id:24801)
Century 21 Percy Fulton Ltd.
202 - 150 Sabina Drive
Oakville, Ontario
Light. Layout. Location. This 755 sq ft, sun-filled 1+den by Great Gulf delivers unobstructed views, a true den that doubles as an office or second bedroom, and an open-concept living/dining zone made for hosting. Pride-of-ownership finishes and included parking add everyday convenience, while the address puts you moments from Highways 407/403, about 10 minutes to Oakville GO, and steps to shops and dining. It just lives better. (id:24801)
RE/MAX Wealth Builders Real Estate
1905 - 511 The West Mall
Toronto, Ontario
Very Spacious Condo With Open Concept Layout. 3 Large Bdrm + 2 Full Washrooms + In suite Laundry Room with storage + 2 west facing large balconies with breathtaking sunsets and unobstructed panoramic views. Freshly painted with smooth ceilings throughout. Very spacious Master Bedroom with Walk-in Closet, En Suite Washroom & Balcony. Upgraded Kitchen, 2 Washrooms, Laundry Lighting, Hardware, Flooring. New Entry Door. 1.5 GBP internet and 2 tv box with Crave included in the lease price. 24 Hrs Security & Cameras In Hallways. Large visitors parking and children's playing area in the back of the building. Steps To Ttc. Easy Access To Centennial park, Airport, Hwy 401 & 427, Close To The Malls, Shops, Schools. (id:24801)
Exp Realty
13 Milkweed Crescent
Brampton, Ontario
Lovely detached home in very quiet sought after area in Brampton backing onto a park. Hardwood floors throughout home. Primary bedroom is spacious and comfy with ensuite bathroom. Basement completely renovated with extra bed & bathroom. Awesome rec room for entertaining. Home shows very well! (id:24801)
RE/MAX Real Estate Centre Inc.
93 Archdekin Drive
Brampton, Ontario
A Rare Opportunity in Brampton's Coveted Madoc Community! This south-facing semi-detached gem is more than just a home--its a lifestyle. Flooded with natural light, the 3+1 bedroom residence seamlessly blends modern design with comfort. Enter the open-concept kitchen, B/I Appliances ,complete with quartz countertops, a backsplash, and soft-closing cabinets, flowing effortlessly into the expansive living and dining areas--perfect for entertaining family and friends. laundry at main floor. The finished basement offers a private in-law suite or rental potential, featuring a bedroom ,Closet, washroom, and versatile family room. Set on a 46.85 x 150 ft lot with no rear neighbors and a corner lot, the fully fenced front and backyard is your private oasis for summer BBQs, play, and relaxation. Recent high-quality upgrades include a new roof (2024), fully renovated 4pc bathroom, New pot lights, freshly painted, and new window blinds (2025),New doors, New Stairs . Enjoy your morning coffee on the private front porch, park four cars in the spacious driveway, and take advantage of a prime location near top schools(Gordon Graydon Sr. Public School , H. F. Loughlin Public School, Father C W Sullivan School), Century Gardens Rec Centre, And Shopping Hubs Like Bramalea City Centre & Centennial Mall, big commercial plazas, recreation, and easy access to 401, 407, 410, and the airport. "Some see a house -Where others see a rare opportunity to own a home where style, space, and location converge". Don't miss this opportunity! (id:24801)
Save Max Real Estate Inc.
6 Hentob Court
Toronto, Ontario
Welcome to a Spacious Well Maintained Detached Raised Bungalow with Separate Entrance to In Law Suite ! Nestled on a quiet, family-friendly cul-de-sac in one of Etobicoke's Established Thistletown-Beaumonde Heights area! 2 Car garage with Door to Garden & 2 Lofts for Extra Storage plus 4 car Parking in Double Driveway. Situated on a Generous 47 x 127 ft West Lot Backing onto Green Space, No neighbours behind you! Spacious Living Areas, ideal for 1 or 2 families, Empty Nestors, or Investors. A Bright & Spacious Main Floor with 3 Bedrooms Spacious Living/DiningRooms and a 5 pc Bath. The Finished Lower Level has a Walk Out with Separate Side & Back Entrance , with a with Modern Bathroom, Bedroom with 2 Double closets & Laminate Flooring, Renovated in 2025 , Kitchen with Center Island plus Gas Stove & Fridge, a Large Dining Area & Family Room with Fireplace! Total 2054 Sq ft with Finished Lower Level. The Perfect Setup for an In-law suite, for Teens or Aging Parent, or Potential for Rental Income. The Side Patio & The Covered Porch in the Backyard provides the Perfect Space for Relaxing or Entertaining, In a Sought-After Etobicoke location. A Smart Investment for Multi-Generational Living or Extra income . Enjoy a Peaceful Setting while being just minutes from schools, scenic trails along the Humber River, Shopping, Parks, TTC Transit, Finch LRT, and Major highways. Some photos have been Virtually Staged. It Won't Last. (id:24801)
Royal LePage Your Community Realty
Bsmt - 597 Remembrance Road
Brampton, Ontario
Lowest Price for Lease in the Neighborhood for a 2 Bedroom Basement, the Rent Includes all Utilities(Heat, Hydro, Water). This is a Fantastic 2 Bedrooms LEGAL BASEMENT APARTMENT for Lease in Most Wanted Area at Very Convenient Location in Brampton!! Excellent Features: Gorgeous kitchen with Stainless Steel Appliances, New Laminate Floor, Porcelain Tiles, Separate Laundry in the Bsmt, Large Windows. Concrete Landscaping all around the House, Private Separate Side Entrance. Located in High Demand Area near the Border of Brampton & Caledon. Close to School, Park, Plaza, Transit, Hwy 410, Hwy 10 & All Other Amenities. Looking for AAA+++ Tenants, all Utilities (Heat, Hydro, Water) are Included in the Rent, One Parking Spot will be provided. No Smoking & No Pets, Minimum 1 year Lease Required. The Tenants must have their Own Insurance and Provide Proof before Moving in the Property or the Lease Commencement. (id:24801)
Century 21 People's Choice Realty Inc.
13250 Tenth Side Road
Halton Hills, Ontario
Stunningly Upgraded & in Mint Move-in Condition => A Picture-Perfect Show-Stopping Curb Appeal => Home Sits on a Private .41 Acre Lot offering a Perfect Blend of Space & Seclusion for Outdoor Enjoyment and Everyday Living => Open-Concept 2,921 Sq. Ft. (MPAC), Seamlessly Blending Elegance, Functionality & Everyday Comfort => A Welcoming Grand 2 Storey Foyer Featuring a Graceful Flow into the Main Living Areas => Fam Size Gourmet Kit with Granite Counters, Stainless Steel Appliances & Tumbled Marble Backsplash => Centre Island with a Sink & Wine Rack => Walkout from Breakfast Area to an Oversized Deck with a Hot Tub (in an "As is" Condition) => Formal Dining with Cathedral Ceiling Creating an Open, Elegant Atmosphere that's perfect for Hosting Special Gatherings => Sunken Living Room Offering an Intimate Cozy Setting => Master Bdrm with an Upgraded Ensuite, Complete with a Jacuzzi Tub for Ultimate Relaxation => Hardwood Floors with Upgraded Baseboards => Extensive Crown Moulding => Interior & Exterior Pot Lights => Main Floor Office with French Doors offering a Perfect Blend of Privacy & Elegance for your Workspace => Main Floor Family Room with Fireplace Creating a Warm and Inviting space => Professionally Fully Finished BSMT with a Rec Rm, Custom Built Wet Bar/Kit, 5th BDRM & 3 Piece Bathroom Perfect as an IN - LAW SUITE for a growing Family => Laundry Room with Garage Access & Side Door entry from the side yard => A Serene Private Backyard featuring an Oversized Deck that Flows into an Elegant Interlock Seating Area, Complete with an Inviting Firepit and a Tranquil Pond - Perfect for Entertaining & Relaxation => Extended Double Driveway with Ample Space for 10 Cars - Designed for Multi-Vehicle Family & Guest Parking => Perfectly situated Just Minutes Away from the Premium Outlet Mall Offering Convenient Access to a wide Array of Retail Shops => Exceptionally Valued Home Showcasing True pride of Ownership!!! (id:24801)
Right At Home Realty
30 Polstar Road
Brampton, Ontario
Spacious, upgraded detached home ideal for families. Finished basement with separate entrance from the builder, offers rental or in-law suite potential. Prime location with excellent access to transit and amenities. Move-in ready with modern features and multiple parking spaces. >Orientation: North-east facing. >Layout: Modern and practical with combined living/dining area. >Kitchen: Upgraded, open-concept kitchen with breakfast area; walkout to a customized deck featuring a privacy screen, concrete patio, and shed. >Main Floor: Includes a separate den/office space. >Bedrooms: 4 spacious bedrooms upstairs; primary bedroom has a 5-piece ensuite with a Jacuzzi tub & 2 walk in closets, Loft converted into 4th bedroom. >Basement: Finished with 1 bedroom, 1 full washroom, separate entrance, walk-in pantry, walk-in closet, and a wet bar (convertible to a kitchen). Parking: Extended driveway (no sidewalk) fits 3 cars plus 1 garage spot (total 4 parking spaces). >Upgrades: 9-foot ceilings on the main floor, pot lights in the living area and exterior. Gas Fireplace. garage with lot of storage space with floating shelves. >Location Benefits: Close to Mount Pleasant GO Train Station, shopping plazas, parks, schools, public transport, and other amenities. (id:24801)
Save Max Real Estate Inc.
1379 Clarkson Road N
Mississauga, Ontario
This mid-century modern masterpiece boasts an abundance of character with its clerestory windows that flood the interior with natural light. Every glance reveals the lush greenery of the outdoors on this oversized lot and defines the epitome of tranquility at the Tree Haus! Truly Muskoka in the city, a haven for nature enthusiasts, complete with mature trees on a majestic ravine setting with kidney shaped concrete pool and creek that runs behind the property. With an emphasis on indoor-outdoor living, the home offers numerous private lounge areas where you can unwind in the serenity of your own oasis. Designed by architect W.J McBain and custom built to the highest of standards in the 1962 with all copper flashing & window sills, exotic wood accents and spacious flexible spaces. The oversized great room is a showstopper and amazing for entertaining or cozying up by original cantilevered wood fireplace. The property features a separate coach house with income potential that could be used as an office, in-law/nanny suite, rental or air bnb. Plenty of room on lot to expand home if desired. Experience the magic of this unique property, where mid-century modern design meets nature's beauty. A tik tok home tour of the property in 2024 had over 1.4M views. This unicorn home awaits a new steward who can bring new life into it, the possibilites are endless! (id:24801)
Realty One Group Flagship
658 Best Road
Milton, Ontario
Welcome to this beautifully maintained 3+1 bedroom semi-detached home in Miltons desirable Beaty neighborhood, offering approximately 1,800 sq ft of total living space. Featuring 9 ft ceilings, fresh paint, upgraded flooring, white pot lights, and grey blinds throughout, this bright home boasts a modern kitchen with stainless steel appliances, a new Samsung fridge (10-year warranty), electric stove, washer & dryer, and new A/C (owned).The open-concept layout flows into a spacious dining area with walkout to a concrete backyard, perfect for entertaining. The builder-finished legal basement apartment with separate side entrance includes 1 bedroom and a large rec room, ideal for rental income or in-law living. Additional upgrades include updated washrooms, custom wooden garage organizers, widened 3-car driveway, concrete side walkway, fresh sod with perennial flowers, and direct garage access. The home also features an updated 200 Amp electrical panel and an electric vehicle charging point in the garage for modern convenience. Close to top-rated schools, parks, transit, and amenities, this move-in-ready gem is a rare find. (id:24801)
RE/MAX Real Estate Centre Inc.


