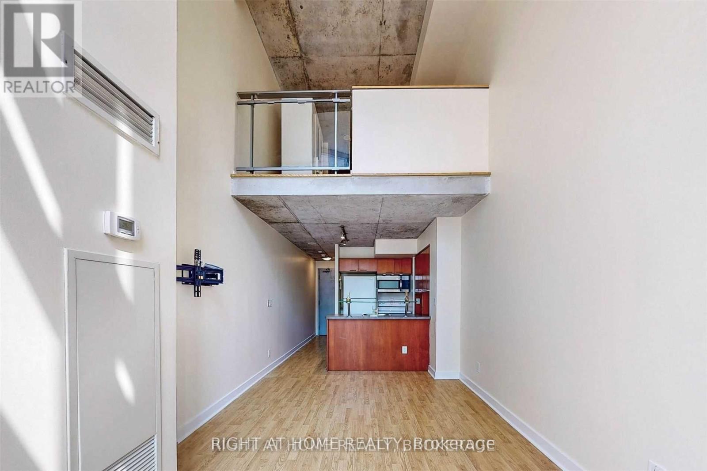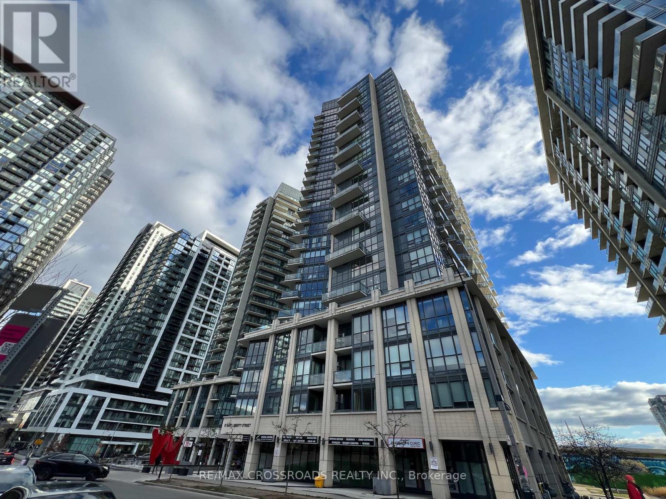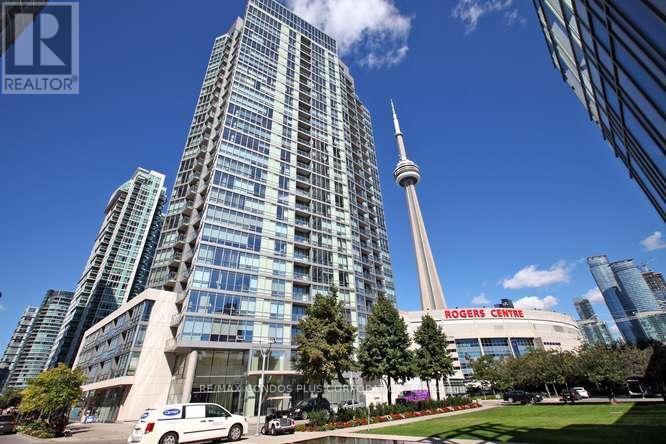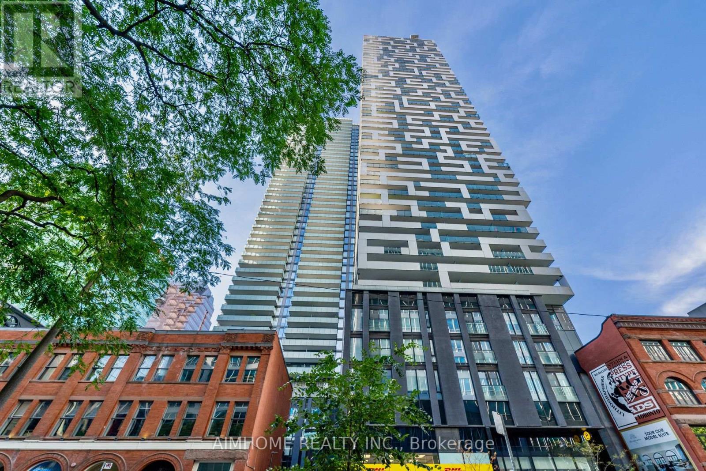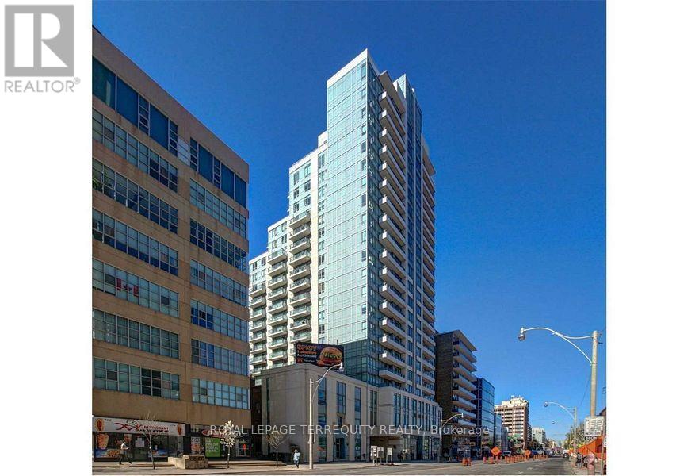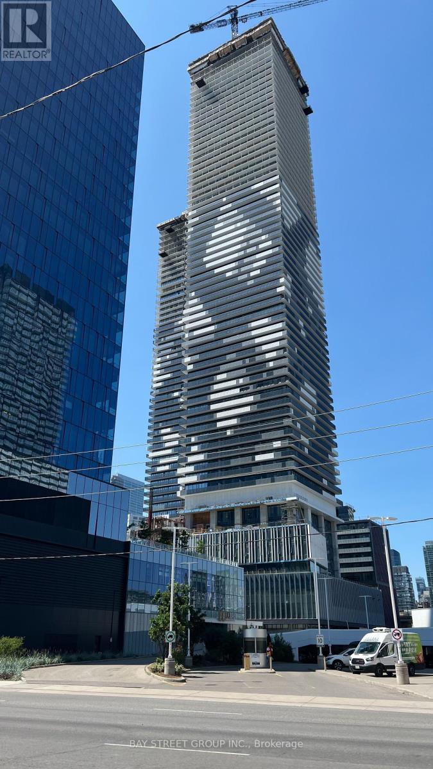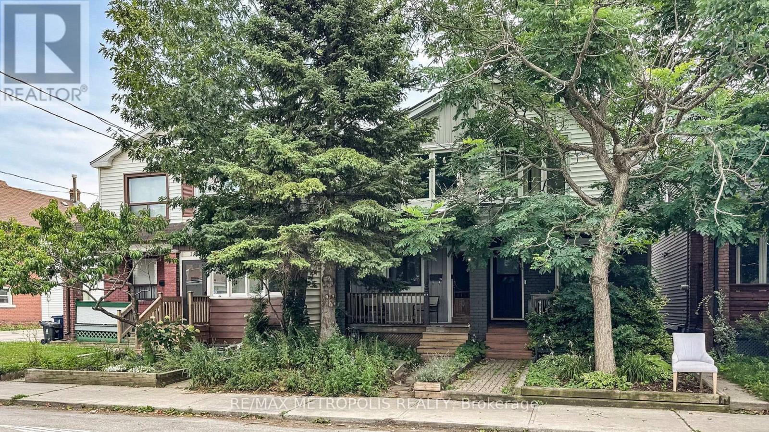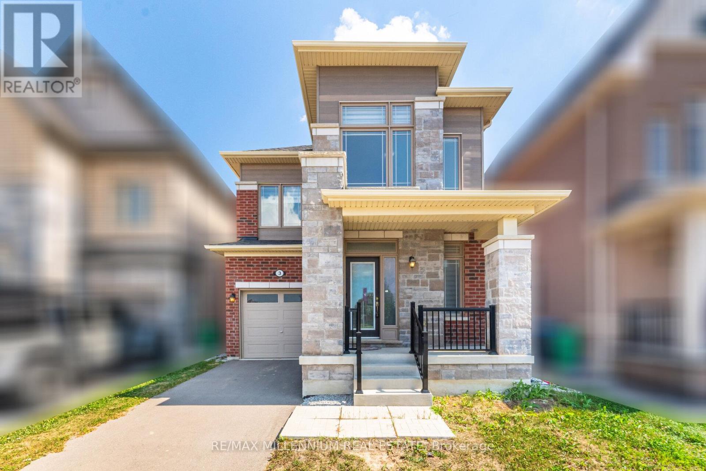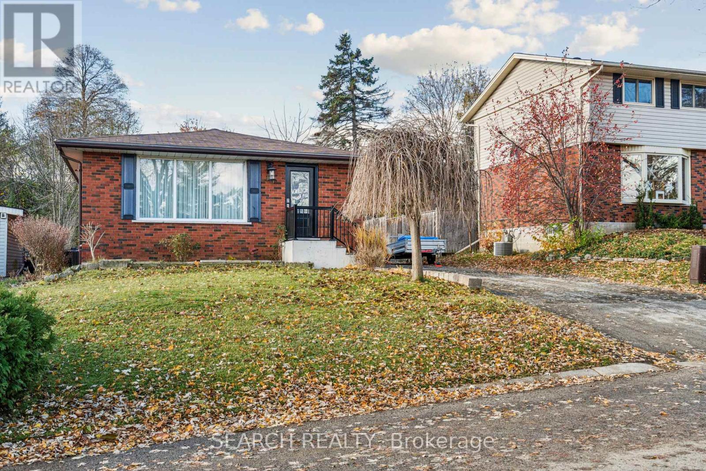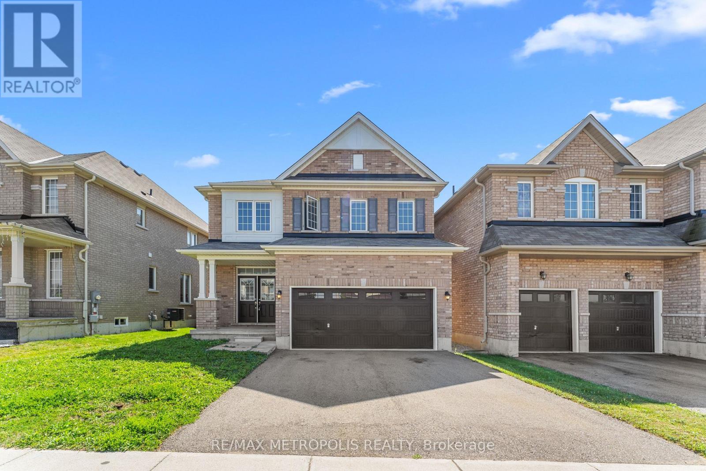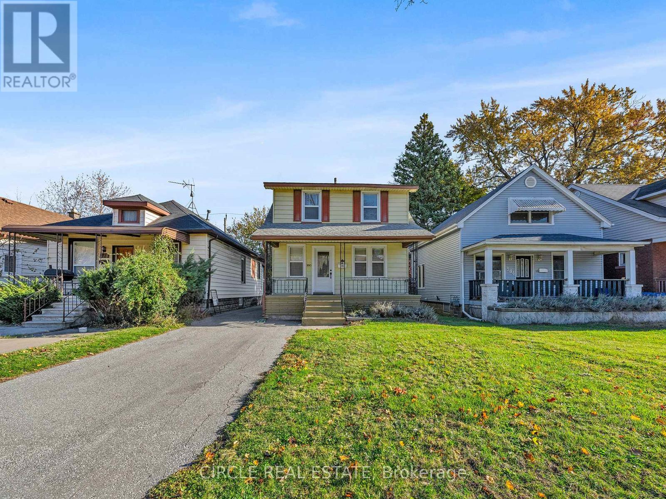406 - 255 Richmond Street E
Toronto, Ontario
Welcome to Space Lofts at 255 Richmond Street East where you get real downtown character instead of another plain box in the sky! This stylish two-storey loft gives you about 573 sqft of bright open living with amazing seventeen-foot windows, exposed concrete, upgraded floors, and that true loft energy everyone wants. The main level features a clean, open concept kitchen and living space with tons of natural light and room to relax or work from home. Upstairs, you have a private primary retreat that overlooks the living area and gives the space that cool modern vibe. Hea,t hydro and water are all included, which is a huge bonus for budgeting and the building is friendly, clean well-run run and pet-welcoming. Parking and locker are not included however, residents often rent out extra spots so it is easy to secure one if needed . The location is a dream for anyone who wants to be close to everything, with the Financial District St Lawrence Market, Eaton Centre, transit, restaurants, gyms and shops all steps from your door. If you want a place that feels unique, stylish and comfortable instead of cookie-cutter this loft checks every box. (id:24801)
Right At Home Realty
502 - 51 East Liberty Street
Toronto, Ontario
Lovely and Spacious 1 bedroom plus study unit in Liberty Central Condos just steps into the heart of Liberty Village, TTC buses and streetcars, restaurants, groceries, parks, trails for biking and running on lakeshore and much more. Lovely unit with laminate flooring, spacious bedroom and large terrace. Concierge security, fitness centre, party room, visitor parking, BBQ area, hot tub, outdoor pool and more. Enjoy living in one of the trendiest and most desirable communities in downtown Toronto (id:24801)
RE/MAX Crossroads Realty Inc.
1905 - 3 Navy Wharf Court
Toronto, Ontario
Client RemarksHarbourview Estates! Spacious 621 Sf, One Bedroom + Den Suite (*Den Has A Door For Privacy*) & Balcony, with a Parking & Locker. Open Concept Kitchen With Granite Counter Tops, S/S Appliances & Gas Stove, Floor To Ceiling Windows & Laminate Floor Throughout! Hydro+Heat+Water Included. Exceptional Building Amenities: Guest Rm, Visitors Parking, 30,000 Sf Private Fitness Super Club, Indoor Pool, Cardio Rm, Basketball Crt, Tennis & Squash Crt, Running Track, Bowling Alley, Party Room, Golf Simulator, Private Theatre, Internet Lounge, & More! Enjoy Waterfront Living, Walk To Parks (Roundhouse, Music Garden & HTO Park), Boardwalk, Martin Goodman Trail/Bike Path, Beaches, Harbourfront Centre of Art & Performances, Variety Of Outdoor Activities, The Well, Restaurants & Cafes, Super Markets (Sobeys, Longos), Pharmacies, Banks, Scotia Arena, Rogers Centre, CN Tower, Ripley's Aquarium, SouthCore Financial (Amazon, IBM, Microsoft,..) & Financial District via Underground "Path", Streetcar T.T.C. to Union Stn. & Spadina Ave., Entertainment District, Vibrant King W., Downtown Shopping, Dining, Theatres. Easy Access To Highways, Billy Bishop City Airport + More! Enjoy the Lifestyle! (id:24801)
RE/MAX Condos Plus Corporation
2301 - 25 Richmond Street E
Toronto, Ontario
Welcome to the heart of the financial capital of Canada-25 Richmond St E! Beautiful Great Gulf built condo in the heart of Downtown. Close to all the best restaurants, entertainment and shopping. Modern kitchen design and large windows add to the luxury feel of this cozy 1 bedroom. Not to mention the Extra Large and Spacious 155 sq. feet balcony more like terraces with an unobstructed view! Lots of natural sunlight to the home in the middle of the city. High Ceilings! Don't miss this world class building with its unique interiors and an outdoor pool located on the upper floor. (id:24801)
Aimhome Realty Inc.
404 - 212 Eglinton Avenue E
Toronto, Ontario
Panache Condos. Discover modern luxury in the heart of Midtown Toronto at the prestigious Panache Condominiums. Perfectly situated at Yonge & Eglinton, this residence captures the best of urban livingsteps from vibrant dining, trendy cafés, upscale bistros, and everyday conveniences. This thoughtfully designed bachelor suite features: A smart, open layout with laminate flooring A welcoming tiled foyer Fully Furnished Stainless steel appliances paired with a granite countertop The added value of your own parking space ALL UTILITIES INCLUDED Building Amenities rival the citys finest clubs, offering an indoor pool, tanning area, fully equipped fitness center, recreation room, and don't forget the 24-hour concierge service for added peace of mind. Live where sophistication meets convenience welcome to Panache. (id:24801)
Royal LePage Terrequity Realty
Lower - 702 Bathurst Street
Toronto, Ontario
This thoughtfully designed 2-Bedroom basement unit offers a private entrance, ensuite laundry, and seamless access to a lush shared backyard oasis. Perfectly positioned just steps to Bathurst Station, Central Tech, and surrounded by vibrant neighbourhoods The Annex, U of T, and Little Italy this address offers unbeatable connectivity and lifestyle convenience. All utilities for a flat rate of $200/month, with laneway parking available at $200/month. A cat is welcome (no smoking or dogs please, as per upstairs tenant). (id:24801)
RE/MAX Hallmark Realty Ltd.
6805 - 55 Cooper Street
Toronto, Ontario
Fully Furnished Stunning 2-Bed, 2-Bath Corner Suite At Sugar Wharf Condos. Include All Furniture. High Floor W/ Unobstructed NE Exposure & Expansive Wrap-Around Balcony Showcasing Breathtaking Lake & City Views. Modern Open-Concept Layout W/ Contemporary Finishes, Sleek Kitchen W/ Integrated Appliances & In-Suite Laundry. Luxury Amenities Incl. Complimentary Unity Fitness Membership, Indoor Pool, Outdoor Terrace W/ BBQs, Party & Theatre Rooms, Games & Meeting Spaces, Guest Suites, Hammock Lounge & 24-Hr Concierge. Steps To Waterfront, Dining, Shopping & Transit. Downtown Luxury Living At Its Finest. (id:24801)
Bay Street Group Inc.
179 Coleman Avenue
Toronto, Ontario
Discover this rare East York semi-detached home offering exceptional laneway house potential and modern infrastructure upgrades. Situated on a deep 144' lot, this property features: 2 spacious bedrooms on the second floor for comfort and privacy. Open-concept main floor, perfect for modern living and entertaining. Unfinished basement with the option for a 3rd bedroom or additional living space. 1 full bathroom with functional, moderate finishes - clean and well-maintained, ready for personal upgrades. Upgraded 200amp electrical service, ensuring modern power capacity for future renovations or secondary suites. Backyard parking pad, providing convenient off-street parking while maximizing front yard space. Environmental/design survey (2023) confirming the lot meets City of Toronto zoning and bylaw requirements, including multiple blueprint options for a laneway house construction, making it "permit-ready." Located in a prime East York neighbourhood near transit, shops, and schools, this home is ideal for buyers looking for a property with future expansion potential, strong lot depth, and convenient parking - all within an established community. (id:24801)
RE/MAX Metropolis Realty
3 Neil Promenade
Caledon, Ontario
This stunning property in Caledon, it's a perfect fit for a first time homebuyers and those starting a family. This detached home has 4-bedroom, 3-bathroom, features 9-foot ceilings on both floors, which adds an impressive sense of space and elegance. The open layout includes a spacious living and dining area, as well as a cozy family room , creating a warm and inviting environment. The kitchen is a chef's dream, complete with quartz countertops. The master suite offers walk-in closets and a luxurious 5-piece ensuite, serving as a private. sanctuary. With smooth ceilings on the main floor, the design exudes modern sophistication. This home isn't just a place to live; item bodies a lifestyle choice for those who value comfort, style, and community. Situated in a family-friendly neighborhood, its ready for new memories to be made. SEE ADDITIONAL REMARKS TO DATA FORM. (id:24801)
RE/MAX Millennium Real Estate
16 Green Meadow Way
Hamilton, Ontario
Sought after 3 bedroom brick bungalow in highly desirable Pleasant Valley, Dundas location. Located on a quiet, tree lined street just steps from parks, trails and the Dundas Valley Conservation area. Property has been cleaned up and refreshed with a new kitchen, bathroom and a cosmetic facelift throughout. The unfinished basement features a side entrance and new waterproofing/sump system offering an immaculate, blank canvas for a cozy living space or in an law setup for multi generational living. Doors, windows, roof and hvac equipment are all new to relatively new, leaving little to worry about. This home was lovingly cared for by the same family for many years, and is ready to be enjoyed by the next generation. (id:24801)
Search Realty
83 Longboat Run Road W
Brantford, Ontario
Welcome to 83 Longboat Run West, a stunning 4-bedroom, 2.5 bathroom home on a ravine lot in the vibrant West Brant Community. This elegant residence features a modern open-concept design with upgraded 9-foot ceilings and hardwood flooring throughout. The expansive main level boasts a bright living area with a backyard overlooking a ravine. The contemporary kitchen includes stainless steel appliances, quartz counters with integrated quartz backsplash, ample two-tone cabinetry, and a large island. Located in a family-friendly neighbourhood, this home is close to parks, schools, and amenities, perfect for families seeking convenience and community. (id:24801)
RE/MAX Metropolis Realty
380 Rankin Avenue
Windsor, Ontario
WELCOME TO 380 RANKIN! Steps from the University of Windsor, this beautifully renovated 3+1 bedroom, 2 full bathroom home offers the perfect blend of modern living and unbeatable location. Fully updated top to bottom, this property features a brand-new furnace, AC, hot water tank, and recently replaced windows and roof (2018), giving buyers peace of mind for years to come. The main level offers a bright, open layout with fresh finishes throughout, leading into a sleek kitchen and spacious living areas. Three generous bedrooms and a full bath complete the second floor. The partially finished basement includes an additional bedroom, and a second full bathroom. With nothing left to do but move in, this home is perfect for first-time buyers, investors, or anyone looking for a low-maintenance property steps from campus, public transit, shopping, and amenities. Don't miss your chance to own this turn-key gem in one of Windsor's most sought-after rental locations! (id:24801)
Circle Real Estate


