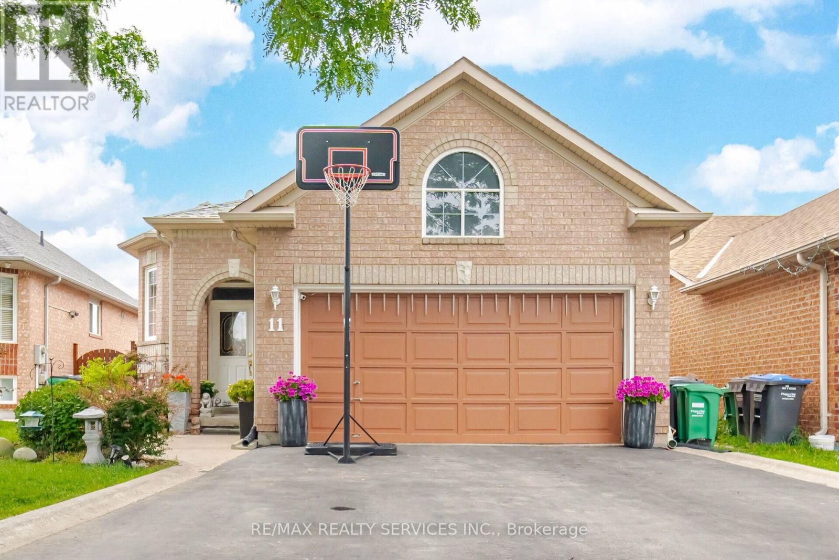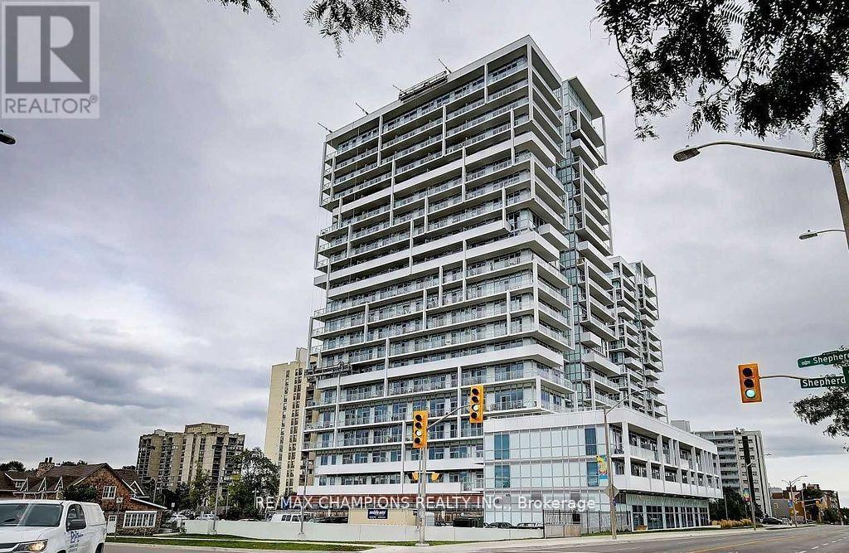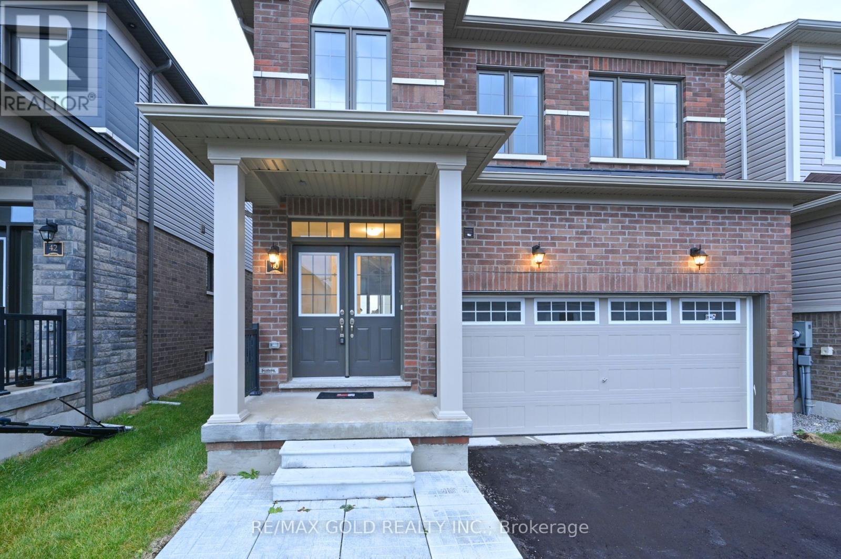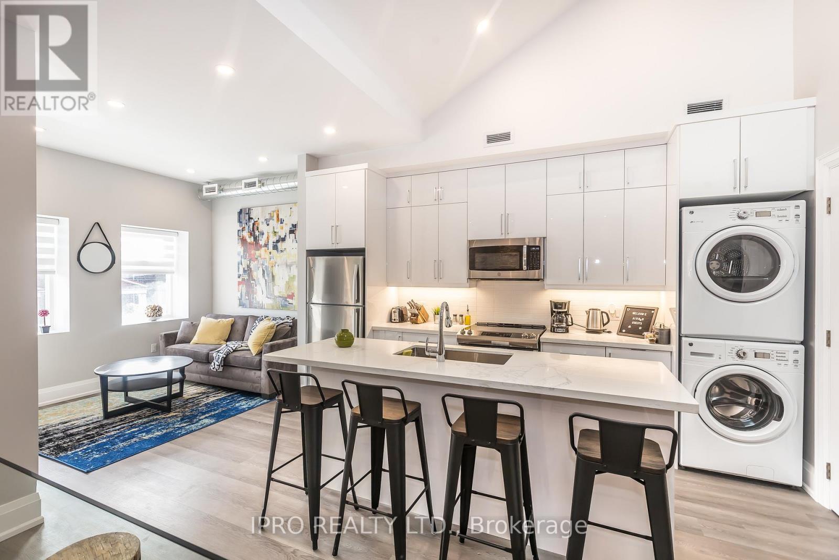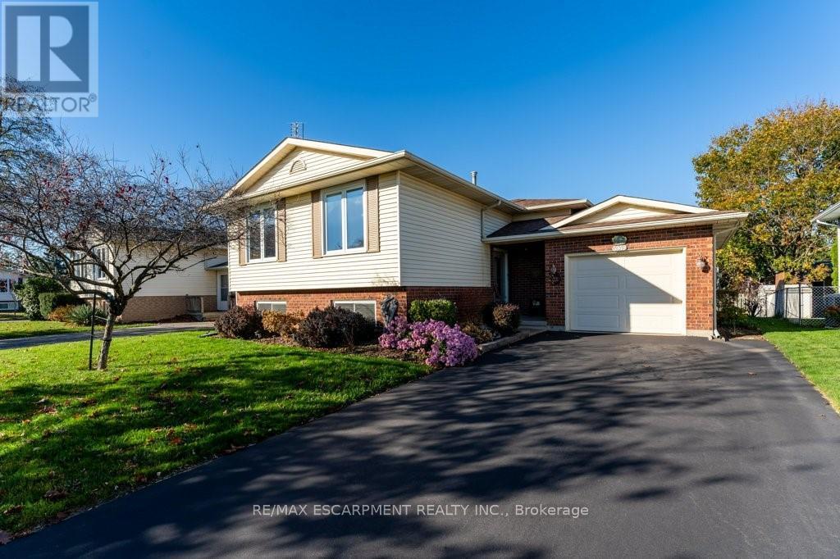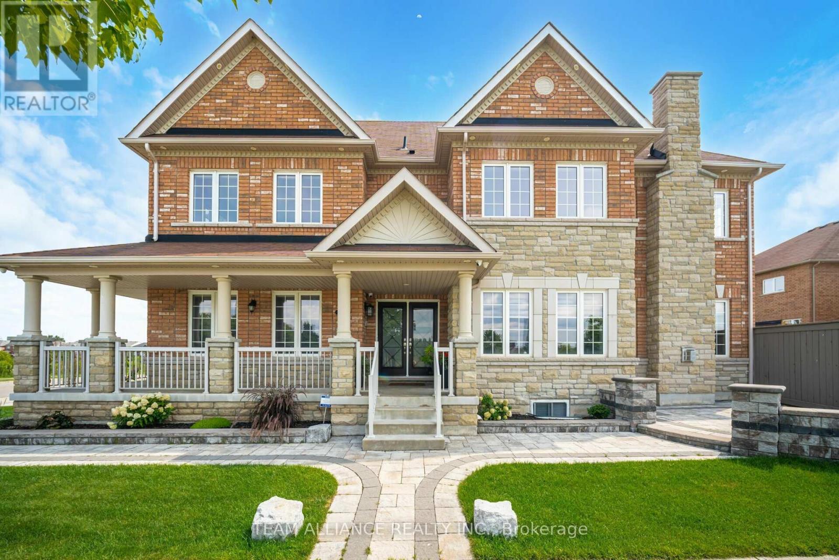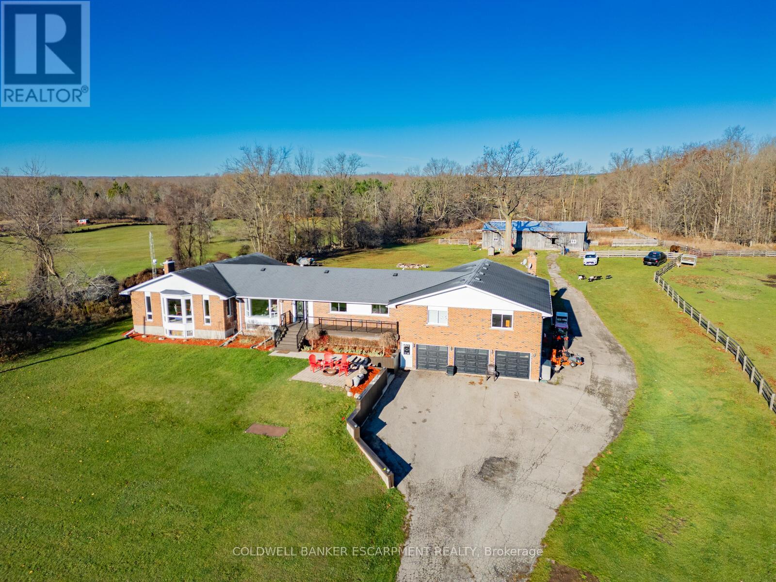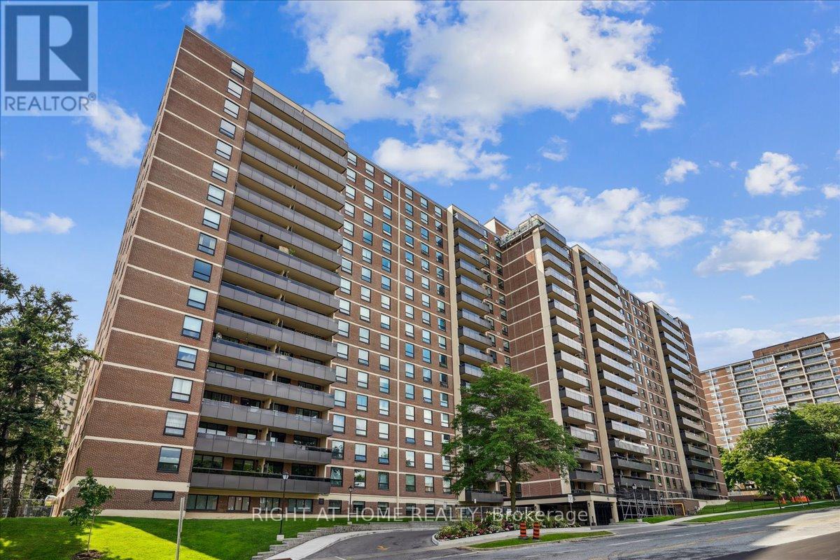83 Corinthian Boulevard
Toronto, Ontario
Location!!! Most sought-after area in Scarborough** Detached House w/4 Spacious Bedrooms** Super Front 62 Feet Lot** Family Room Walk Out to Deck** Hardwood floor throughout** Upgraded Windows** Newer Roof** Walk to Park, School and Plaza** Victoria Park & Finch 24hr TTC line** Mins. Drive to 404** Full size Garage for 2 cars** Quite Neighborhood** Renowned Sir John A Macdonald CI School zone** Fully Finished Basement with Bedroom & 3-pc Washroom as In-law Suite** Well maintained and Upgraded** Don't Miss it, Opportunity Knocks** **** EXTRAS **** Stainless Steel Fridge, Flattop Stove, Rangehood, Washer & Dryer in Basement, All Elf's, All Window Coverings, Hi-Eff Gas Furnace, Central Air Conditioning(Heat Pump 2023), Garage Door Opener. (id:24801)
Nu Stream Realty (Toronto) Inc.
5947 Fourth Line
Erin, Ontario
Step into the epitome of luxury living with this exceptional 4,000 sq ft home, nestled on nearly 10 acres of breathtaking, private land. Designed as your own personal resort, this stunning estate offers a perfect blend of elegance, comfort, and relaxation.Enjoy endless summer days by the outdoor pool, ideal for family gatherings and sun-filled afternoons. Entertain in style with a dedicated outdoor bar and BBQ area, perfect for hosting friends and loved ones. Ample parking spaces ensure plenty of room for guests and extra vehicles.Inside, the home boasts exquisite architecture and modern amenities, with spacious living areas that cater to every need. All bedrooms are thoughtfully located on the lower level and feature walkouts to a serene pond, offering unparalleled access to the peaceful natural surroundings. This unique layout enhances the connection between indoor and outdoor living while maintaining privacy and comfort.Beyond the main home, this property includes a heated workshop, perfect for hobbies, projects, or extra storage. The primary suite is a true sanctuary, complete with a luxurious 6-piece ensuite and an expansive walk-in closet. Every window throughout the home offers picturesque views of the lush landscape, creating a tranquil atmosphere at every turn.This property isn't just a home it's a lifestyle, offering the ultimate in privacy, sophistication, and outdoor living. Don't miss the chance to experience this extraordinary estate. Schedule your private viewing today, as opportunities like this are rare and wont last long! **** EXTRAS **** Gated Driveway Leads To The Large Heated Shop Situated At The Back Of The Property, And A BonusHome. Also Features A Slate Roof, Beautiful Wood Fence, Geothermal Heating, a Hot Tub And So Much More! (id:24801)
RE/MAX Realty Specialists Inc.
201 Harding Park Street
Newmarket, Ontario
Welcome to this Bright and beautiful Corner Unit Townhouse. 3-bedroom, 2.5-bathroom corner unit townhouse nestled next to community greenspace. This home is located just a few minutes drive from Upper Canada Mall, premier shopping, dining, and entertainment. Short Walk to go station bus terminal. Step inside to discover a thoughtfully designed carpet-free layout, featuring bright and airy living spaces enhanced by an abundance of natural light. The open-concept main floor offers seamless flow, perfect for both entertaining and everyday living. The open concept kitchen overlooks the dining and living areas, with direct access to a spacious deck from the same floor ideal for outdoor dining or enjoying your morning coffee. Upstairs, you'll find three bedrooms, including a primary suite with an ensuite bathroom and walk in closet space. This home also features two parking spots for your convenience and is situated in a family-friendly neighbourhood close to schools, parks, and public transit.With no carpets and a low-maintenance design, this townhouse is move-in ready. Flexible rental term. Preferably 6 months + **** EXTRAS **** All existing furnitures, window coverings, etc. (id:24801)
Sutton Group-Admiral Realty Inc.
808 - 5 St. Joseph Street
Toronto, Ontario
Stunning Corner Unit In A Gorgeous High Rise Building In The Heart Of Toronto.Lucky #808One bed plus den.Den Has Windows And Door, Can Be Used As 2nd Bdrm. 713Sqf+113sqf Balcony. Open Concept Living Area, Balcony With Beautiful Toronto View. Just installes Brand new High quality Laminate Floors, Gourmet Kitchen W/ Large Island, Washer/Dryer, 9Ft Ceilings. Amenities: Outdoor Top Roof Gardens/Billiards, Lounge/Party Room, Gym, Hot-Tub/Saunas. Steps Away From Public Transit, U Of T, And Shopping. Aaa Location. (id:24801)
Homelife Landmark Realty Inc.
Th27 - 271 South Park Road
Markham, Ontario
Spacious 3rd Floor. Master Bedroom for rent With EnSuite Washrooms. Functional Layout with 9' Ceiling On Main And 2nd 3rd Floor. Large Modern Kitchen With Eat-In Breakfast Area. One Direct Access Underground Parking included. Internet included, share Kitchen/Laundry. Fabulous Condo Facilities, Indoor pool, Sauna, Gym ,Visitor parking, etc.. Prime Location. Top Rank Schools: St. Robert Catholic, Thornlea SS. Steps Away from Park, Public Transit, Restaurants and Shops. Close to 407 & 404. **Owners can use Eden Park 1's facilities** **** EXTRAS **** Utility all inclusive, internet included. (id:24801)
Master's Choice Realty Inc.
6436 Armstrong Drive
Niagara Falls, Ontario
Step into a world of endless possibilities in this exquisite Niagara Falls residence. This meticulously designed home boasts four generously sized bedrooms, including a luxurious 160 sq ft primary suite, perfect for creating your own personal sanctuary. The two well-appointed bathrooms feature sleek, modern finishes, providing a spa-like retreat within your own home.The heart of this home is the beautifully integrated kitchen, living, and dining area, ideal for both everyday living and entertaining. The kitchen shines with high-end stainless steel appliances, elegant white cabinetry, and stylish subway tile backsplash, inspiring your inner chef. Gleaming floors throughout add warmth and sophistication to the space.Spread across two floors, this 1780 sq ft home offers ample room for your family to grow and thrive. The lower level provides additional living space, perfect for a home gym or entertainment area. With its thoughtful layout and modern amenities, this home caters to your desires for both comfort and style.Located in the vibrant city of Niagara Falls, this property puts you at the doorstep of world-renowned attractions while providing a peaceful retreat to call home. Don't miss this opportunity to elevate your lifestyle and make your dreams a reality in this exceptional property. (id:24801)
One Percent Realty Ltd.
11 Arjay Trail
Brampton, Ontario
Look no further!! Don't miss this gem in the neighbourhood. Location! Location! This stunning detached raised Bungalow home is move in ready and situated in a very desirable neighbourhood. This home features a spacious layout, family sized, eat-in kitchen, 2 generous sized bedrooms, 2 bedroom finished basement. 4 pc bath in basement and 5pc on main level. 6 car parking. Close to all major amenities including highways, schools, GO station, and much, much more! (id:24801)
RE/MAX Realty Services Inc.
6201 - 100 Harbour Street
Toronto, Ontario
Spacious, Furnished!! Luxurious Harbour Plaza Condo West Tower 1 Bedroom W/Balcony & Lake View @ Harbour Plaza Condos By Menkes @ Bay & Harbour. Direct Access To Path, Steps To Financial/Entertainment District, Union Station, Go Transit, Harbour Front, Restaurants, Shops, Cn Tower, Beautiful Harbourfront & Much More. **** EXTRAS **** 1 Bed,1 Sofa 5 Appl: Fridge, Stove, B/I Dishwasher, Washer & Dryer. All Existing Window Coverings And Elfs. Tenants Pay Hydro And Tenants Insurance. No Pets & No Smoking Within The Rental Premises. Additional Furniture Available (id:24801)
Century 21 Percy Fulton Ltd.
303 - 65 Speers Road
Oakville, Ontario
Gorgeous & Spacious Nw Corner 2 Bed, 2 Bath Unit At Rain Condos In Oakville's Kerr Village Located In The Heart Of Oakville. B/I Stainless Steel Appl., Quartz Kitchen Countertop W/Backsplash, Undermount Sink, 9Ft Ceilings, Laminate Floors Throughout. Master Bedroom w/Ensuite & W/I Closet. Short Walk To Via Rail, Go Station & Oakville Waterfront. Steps To Shopping, Whole Foods, Walmart, Banks, Restaurants, Schools. Mins To Major Hwys, 30 Min Drive To Dt Toronto. **** EXTRAS **** Elf's, S/S Appliances(Fridge, Stove, Dishwasher, B/I Microwave)Stacked Washer/Dryer. 1 Locker & 1 Parking. Amazing Amenities:24 Hrs Concierge, Pool, Hot Tub, Cold Plunge, Gym, Yoga/Pilates Rm, Roof Top Terrace w/Bbq,Party Rm,Dog wash & more (id:24801)
RE/MAX Champions Realty Inc.
2949 Oka Road
Mississauga, Ontario
Luxury smart home Your 4 Bedroom (converted to 3), 4 Bathroom Smart Home Awaits! Welcome to your dream home! This meticulously renovated property exudes luxury with $350,000+ in upgrades. Property Highlights: 4 spacious bedrooms, 4 exquisitely designed bathrooms, Top-to-bottom renovation, Smart locks for convenience & security, Customizable smart blinds, Smart ambient backyard lighting, State-of-the-art smart kitchen appliances, Smart sprinkler system for lush gardens, Custom security system, Newly landscaped backyard with saltwater equipment, Fresh sod throughout, Main floor with stunning hardwood-style tiles, Kitchen with quartz countertop & backsplash, High-efficiency LED lighting, Brand new doors, Brand new Fence & Gates. Relax with custom rainfall showers, sunlit front doors, and a full basement with egress windows. New 10-foot patio door, Upgraded electrical to copper. Experience luxury and convenience. **** EXTRAS **** Smart appliances, Stove, Fridge, Bi-Dishwasher, Kitchen Island, Overlooking heated salt water inground pool. TESLA Charger in the garage. (id:24801)
RE/MAX Excellence Real Estate
40 Prudhoe Terrace
Barrie, Ontario
Great value for detached with beautiful layout located in high demand area** features 9 feet ceilings with open concept layout, creating a welcoming and functional space ideal for modern living. Modern kitchen with stainless steel appliances. Master bdrm w/luxury 5 pc **upgraded hardwood and tiles** Exceptional home for sale in Barrie, this 4-bedroom, 3.5-bathroom offers a seamless fusion of style and functionality with all great size bedrooms.The spacious primary bedroom includes a luxurious private en-suite for ultimate comfort and privacy. GEORGIAN MODEL ELEVATION A. **** EXTRAS **** Located in a desirable, family-friendly neighborhood, this home offers unmatched convenience with schools, parks, shopping all just moments away. Dont miss the opportunity to make this beautiful property your own!! (id:24801)
RE/MAX Gold Realty Inc.
105 - 2772 Keele Street
Toronto, Ontario
Bright and Spacious GROUND FLOOR 2 bedroom condo with 2 full washrooms! 940 SQFT condo features a huge master bedroom with walk in closet & 4pc ensuite bath. This beautiful unit comes with family sized EAT IN Kitchen, granite countertops, stainless steel appliances, upgraded cabinetry & ensuite laundry. Walk out to a lovely patio. Other notable upgrades include 9ft ceilings & upgraded floors throughout. UNIT WAS THE BUILDERS SHOWROOM MODEL. Close to TTC, 401, Yorkdale, Shopping. A must see! **** EXTRAS **** Midrise condo building, gym, visitor parking, kids outdoor park. (id:24801)
Royal LePage Security Real Estate
406 Balliol Street N
Toronto, Ontario
Absolutely Wonderful. Newly painted, Bright South Facing Detached Home Right In The Heart of Desirable Davisville , House is available without Basement For Lease From November 1st. 2 Bedrm,2 Full Bathroom, 1 Parking Included. Fenced Backyard With Shed And Extra Storage. Rare Access From Private Alley Way. Main Level : Huge Family Room With Fire Place, Dinning Room Open Concept. Kitchen With Bar Counter. All Stainless Steel Appliances And Ample Cabinet Space. ** This is a linked property.** **** EXTRAS **** Second Level: Master Bedrm With Bay Window. His And Her Closet. Second Bedrm , Den/Home Office Walk Out To Terrace Over Looking Backyard. (id:24801)
RE/MAX Experts
1327 Highway 8
Hamilton, Ontario
Main level impeccably maintained 3-bed, 1.5-bath bungalow on a large lot in popular Winona! Functional 2,000+ SqFt main floor plan with hardwood and tile flooring (carpet-free!). Open concept eat-in kitchen with granite countertops. Separate dining room and large living room with gas fireplace. Oversized backyard with patio. Ample parking (including use of garage). Ideally located close to schools, parks, shopping centres and the QEW! (id:24801)
RE/MAX Escarpment Realty Inc.
A - 1220 King Street W
Toronto, Ontario
Welcome to the contemporary loft you've been looking for! Offering 2-bedrooms, 2-bathrooms this is a true urban oasis in the heart of downtown. Designed to perfection, this stunning residence blends modern luxury with rustic charm, featuring soaring cathedral ceilings and an abundance of natural light throughout. The spacious master suite offers direct access to a private outdoor patio deck, where you can unwind and take in partial views of the iconic CN Tower and the vibrant city skyline. This home is ideal for those seeking both comfort and convenience. Located in a prime area with a 100/100 Walk Score, you'll have everything Toronto has to offer at your doorstep-from trendy cafes and boutique shops to world-class dining and entertainment. And the best part? Heat, Building Insurance, and Water are all imcluded in the lease, making this even more hassle-free option for city living. Don't miss the opportunity to make this remarkable loft your new home! (id:24801)
Ipro Realty Ltd.
240 Keeso Lane
North Perth, Ontario
APPLIANCES INCLUDED FOR A LIMITED TIME ! Welcome to 240 Keeso Lane in Listowel. This two-story townhome built by Euro Custom Homes has ~1820 Sq Ft of living space and has three bedrooms and three bathrooms. Upon entering the home you will be impressed by the high ceilings and bright living space including the kitchen with ample storage that features a walk-in pantry and island overlooking the open concept living space. Walk through the sliding doors off the back onto your finished deck and enjoy the afternoon sun. The second floor boasts three spacious bedrooms, and two full bathrooms. The master bedroom has two walk-in closets and the ensuite features a double sink and a tiled shower. The laundry room is ideally located on the second level and features a sink. The property will be finished with sodding, asphalt driveway, and wooden deck off the back. This townhome is ideal for young families looking more living space but still having the comfort of a new build home or professional couples looking for low maintenance home. Tarion Warranty is included with this home. (id:24801)
Keller Williams Innovation Realty
308 - 35 Kingsbridge Garden Circle
Mississauga, Ontario
Welcome To Skymark West! An Architectural Triumph In The Heart Of Mississauga. Gorgeous Renovated Unit. Kit (2023) W/Stainless Steel Appliances (2023), Quartz Counter (2023), Porcelain Floor (2023), Laminate Floors (2023), Popcorn Ceiling Removed (2023), Bathroom Vanity & Toilet (2024), California Shutters, Central Vac, And Professionally Painted. No Other Building In Mississauga Like This One! The Skymark Club Comes W/24Hr Concierge, Indoor Pool, Whirl Pool, Bowling Alley, Tennis Court, BBQ Terrace, Party Room, Library And The List Goes On. Within Walking Distance To Shopping, TTC, School, Park, Minutes To Hwy 403 W/Quick Access To 401/QEW. Close Proximity To Go Station, Square One And New LRT Underway Making Commuting Quick And Easy! Nothing To Do Here But To Move In! Luxury Living At It's Best! **** EXTRAS **** All Electric Light Fixtures, Window Coverings, Fridge, Stove, Built-In-Dishwasher, Built-In-Microwave, Washer, Dryer, Central Vac, And One Parking Spot. (id:24801)
Manor Hill Realty Inc.
668 Cedar Street
Shelburne, Ontario
Situated on a premium corner lot, this 3-bedroom, 4-bathroom former builders model home showcases the sought-after Karlton layout with a host of luxurious upgrades. A welcoming covered porch opens into a grand foyer, where an elegant hardwood staircase with a runner leads to the upper level. The main floor offers walnut hardwood floors, 9' ceilings, a gas fireplace, and pot lights, creating a warm and inviting ambiance. The chefs kitchen features granite countertops, custom cabinetry, a breakfast bar, and premium finishes, while a versatile dining room is perfect for entertaining or could serve as a main-floor office. The upper level is highlighted by a spacious primary suite, complete with hardwood floors, vaulted ceilings, a large window, a walk-in closet, and a luxurious 5-piece ensuite with a soaker tub, separate shower, double vanity, and heated floors. Two additional generously sized bedrooms with hardwood floors and convenient upstairs laundry complete the second level! The finished lower level, with a 3-piece bathroom, secondary laundry hookups, and ample windows, is perfect for an in-law suite or a bright recreation room. Outside, the multi-level deck is ideal for relaxation, offering serene views of the large backyard and surrounding forested area. A custom wood shed adds charm and extra storage, while a double-wide driveway and double garage provide ample parking. **** EXTRAS **** Located close to schools, parks, shopping, and a recreation center, this home perfectly combines luxury, convenience, and tranquility in a highly desirable neighborhood. (id:24801)
Royal LePage Rcr Realty
158 Mount Albion Road
Hamilton, Ontario
Welcome to this stunning 5 BR home located near scenic trails & Albion Falls. The main floor boasts a spacious open-concept design with 9-foot ceilings, a beautiful kitchen with quartz countertops, built-in modern appliances, extended-height cabinets, a large center island with a breakfast bar. Oversized windows and patio doors flood the space with natural light. It also includes a spacious office or extra bedroom. Upstairs, you'll find a convenient laundry, a luxurious ensuite with a soaking tub, a modern shower, his-and-hers walk-in closets. Each bedroom is equipped with its own walk-in closet, and upgraded light fixtures are featured throughout. The untouched basement, complete with a sump pump and a rough-in for a bathroom, offers endless customization possibilities. **** EXTRAS **** Ideally situated near Red Hill Parkway, the hospital, public transit, Cineplex, the mall, and schools, this home combines convenience with modern luxury. (id:24801)
Save Max Re/best Realty
2 - 2 Oat Lane
Kitchener, Ontario
Welcome to 2 Oat Lane, located in the established Wallaceton Community. This exceptional urban townhome features an open concept living space when you first walk in, giving this home a welcoming and spacious atmosphere. Featuring 950 sf of living space with 2 bedrooms and 2 bathrooms, this functional layout will provide both comfort and convenience, making it an ideal choice for modern living. The community is conveniently situated close to grocery stores and restuarants. You'll also find outdoor amenities right outside your door such as parks, trails, and sports fields. **** EXTRAS **** FREE Right to Lease, $0 Utility Hook Up Fees, Assignment Available, $0 Capped Development Charges, 5 Stainless Steel Appliances. (id:24801)
Baker Real Estate Incorporated
308 - 19b West Street N
Kawartha Lakes, Ontario
Welcome To Fenelon Falls! Coined The ""Jewel"" Of The Kawarthas, You Will Be Delighted With The Eclectic Mix Of Boutiques, Coffee Houses, Health And Wellness Activities And Memorable Dining Experiences. The Fenelon Lakes Club Is The Epitome Of Lux Lakeside Living Consisting Of 66 Condo Suites, 10 Club And 10 Waterfront Townhomes On The Shores Of Cameron Lake. Care-Free Lakeside Living Is Closer Than You Think Being Just Over An Hour From The Greater Toronto Area. Enjoy Luxury Amenities Which Include An In-Ground Pool, Beautiful Outdoor Spaces, Club House Gym, Change Rooms, Lounge Complete With Fireplace And Kitchen. Enjoy Paddle Sports? Fenelon FallsClub Is Building A Private Outdoor Tennis And Pickleball Court Which Will Serve As A Meet Up Hub For Exercise And Friendly Competition. The Suites Have Been Mindfully Created Providing A Bright And Airy Indoor Living Space With Open Concept Kitchen/Great Room With Fireplace. A Lovely Primary + Good Sized 2nd Bedroom And 2 Full Bathrooms. Walk-Out To Your Terrace From Living Room. Ensuite Laundry And Generously Sized Outdoor Space Complete With Gas Barbeque Hook-Up. Beautiful Finishes Throughout The Units And Common Spaces. Wonderful Services/Amenities At Your Door, 20 Minutes. To Lindsay Amenities And Hospital And Less Than 20 Minutes ToBobcaygeon. The Ideal Location And Offering To Start Making Lakeside Memories Today. **** EXTRAS **** This Suite Is The Largest In The Development, With A Stunning Open Concept Floor Plan And Large Kitchen Island. Wall To Wall Sliding Patio Doors With Walk-out To An Extra Large 187sqft Terrace And Breathtaking Views Of The Lake. (id:24801)
Sotheby's International Realty Canada
936125 Airport Road N
Mulmur, Ontario
Prime Location, 2 min. N. of 89Hwy. Minutes to Mansfield Ski Hills. Park Like Setting w/ Stream running through South end. 1.2 Acres. Idyllic setting with Mature Trees & Perennial Gardens. Pack a Picnic and walk over the Bridge to a Private area for Play. Lower Level features Beautiful Cedar Deck & Pergola. Appr. 2200 Square Feet of Finished living area(Incl. Main + Basement.) A Sun filled Home with numerous possibilities. W/O Basement features Fireplace with Air tight Stove,Wet Bar, New Bathroom(with Heated Floors 2024.) Third Bedroom and cold cellar. Exterior Doors recently replaced. Updated Windows. Roofing appr. 3 years old. Reno'd Kit. w/ SS Appliances& M/f Laundry w/ Pantry. Laundry could be changed back to 3rd Bedroom, if needed. 2 Staircases. Single Garage located behind Main Garage for your Lawnmower or toys. Don't miss out on this one. Move in & ENJOY! Heat 23/24 Season incl. Yearly Services/$2,241.94. **** EXTRAS **** All Electric Light Fixtures, Fans, Fridge, Stove, Washer, Dryer, Blinds & Window Coverings. (id:24801)
Realty Executives Plus Ltd
3345 Tallman Drive
Lincoln, Ontario
BACKSPLIT BEAUTY on a wonderful 80 x 130 mature lot. Open concept main level has been nicely updated. Beautiful kitchen, w breakfast island, dinette area and sunny living room. New windows (2024) on main level. Sliding doors from living room walk out to a great multi-level deck that borders side and rear of the home. Lots of space to BBQ and entertain plus a large shady yard for the kids to play. 3+1 bedrooms, 2 full baths and a huge Family Room with large windows and a wood burning fireplace (WETT inspected 2023). NEW A/C 2024 & NEW FURNACE Sep 2024. Lowest level has an added bedroom with new egress window. Spacious breezeway connecting home and garage has been enclosed as a sunroom. Great for play space, games area or family lounge. Oversized double garage, additional workshop/storage room and shed. Driveway will accommodate 6 parking spots. Close to amenities, schools, park, golf and QEW access. Enjoy wineries, conservation, recreation and great events that the Niagara Region has to offer. (id:24801)
RE/MAX Escarpment Realty Inc.
12 Portal Court
Hamilton, Ontario
Welcome to this beautifully upgraded 2-story detached 3 + 1 Bedroom, 2-bathroom home, perfectly situated on a serene and quiet court. This property boasts numerous upgrades and modern finishes, making it the ideal family home & Perfect for growing families or those needing extra space. New Roof & Eavestroughs, New Resurfaced Driveway, Modern AC Unit & Furnace, HW Boiler, New Garage W/ Epoxy Floor, New Washer/Dryer, New Front Door, Exterior Pot Lights, New 240 Amp Breaker, Hot Tub 2yrs, & Much More. This home offers both modern comforts and timeless charm, making it an excellent investment in a great location. Don't miss the opportunity to make this upgraded gem your new home! **** EXTRAS **** Fridge, Stove, Built-In Dishwasher, Microwave, New Washer, Dryer, Existing Window Coverings, Existing Electric Light Fixtures. Filtered Water System Throught. (id:24801)
RE/MAX Hallmark First Group Realty Ltd.
3949 Vineyard Crescent
Lincoln, Ontario
Immaculate Vineland home on quiet crescent in the heart of Wine Country! This sought after location is family friendly with three plus one or two bedrooms. Great opportunity for an amazing in-law potential with basement walk up from the backyard! ! Lower recreation room is a great place for the kids hang out or family time for all your entertainment wants! Don't miss this opportunity to own this lovingly cared for home! Close to the Bruce Trail, parks and easy walking distance to restaurants and grocery store, hardware store and many other amenities. Great for commuters, with Go bus pick up in Beamsville, and on demand transit to help you move around the area! (id:24801)
RE/MAX Escarpment Realty Inc.
91 Valleyway Drive
Brampton, Ontario
60 ft frontage CORNER lot, approx. 5,000 sqft of livable space (SEE VIDEO TOUR) boasting 7 bedrooms and 6 bathrooms in Brampton's esteemed Credit Valley neighborhood. $2,500/Month Basement Rental Income, tenant willing to stay. An extended L-shaped covered porch graces the front of the house. This north-facing property with lucky house numerology #1, offers unparalleled views of scenic ponds and breathtaking sunsets, featuring a spacious open-concept layout with abundant natural light, two master bedrooms on the second floor, a natural gas fireplace in the family room, dual laundry rooms (main floor and basement), and a central vacuum rough-in. Luxurious main floor boasts stained hardwood flooring, 8-foot doors, smooth ceilings, and a custom kitchen with Nita island, pantry, and granite countertops. Elegant oak stairs lead to the upper level. The extended driveway can park 4 to 6 Cars + a double car garage. Thousands spent on upgrades including a legal basement apartment with separate entrance, professional landscaping with interlocking stone all around, security system with 8-camera DVR, 4-zone sprinkler system, 200 amp electrical service, Nest thermostat for efficient climate control, elegant wainscoting, waffle ceilings, crown molding, hardwood floors throughout, and a luxurious Jacuzzi tub with jets in primary bedroom. Freshly painted with modern zebra blinds for privacy and light control, this turnkey property features a stunning brick and stone exterior elevation and is conveniently located just 5 minutes from essential amenities including Walmart, Home Depot, schools, banks, gym, library, medical facilities, restaurants and the GO Train station. This exceptional opportunity is perfect for discerning buyers seeking luxury, space, and prime location in Brampton's Credit Valley. **** EXTRAS **** 2 Fridges, 2 Stoves, 1 Dishwasher, 2 Washers, 2 Dryers, Wi-Fi enabled 8 Camera System with DVR, Wi-Fi enabled Sprinkler System, Wi-Fi enabled Outdoor Pot Lights, Air Conditioning Unit, Nest Wi-Fi Thermostat, Gas Furnace. (id:24801)
Team Alliance Realty Inc.
210 - 300 Manitoba Street
Toronto, Ontario
Stunning Modern Loft, Extra Large & Bright 2 Storey 2 Bdrm + Den In Trendy Mystic Pointe! Fully Renovated with Luxury Floors Throughout Main Level, Quartz Countertops, Glass Backsplash, Breakfast Bar and New Stainless Steel Kitchen Appliances. Freshly Painted and Beautifully Decorated. Open Concept Living W/17' Ceilings, Floor To Ceiling Windows With South View, Gas Fireplace, Main Floor Primary Bedroom with 4-piece Ensuite Bathroom. 2nd Level Bridge, Floating Staircase, Rich Hardwood Throughout 2nd Floor. Fabulous Amenities Including Gym, Squash, Sauna, Rooftop Terrace w/Bbqs, Party Room & More! All Within One Of South Etobicoke's Hottest Neighbourhoods! Minutes To Lake, Shopping, Restaurants, GO, Downtown, Airport, High Park, Bloor West Village, The Kingsway & More! **** EXTRAS **** All ELFs, All Windows Blinds, S/SFridge, Stove, Dishwasher, Microwave/Hood, Cloth Washer and Dryer, Shelfs on Second Floor. (id:24801)
Royal LePage Terrequity Realty
24 Cartwright Avenue
Toronto, Ontario
The FLOOR PLANS for this property are located in the Virtual Tour Drop Down Menu. BRIGHT & LIGHT FILLED - Fully Renovated open concept 3 Bdrm Home on Large 40 x 133 foot lot. Walk to Yorkdale Mall & 5 Min drive to Hwy 401.Enjoy Easy Entertaining on your Brand New Backyard Deck. Large Concrete Garage with attached Shed (at back). Lots of potlights throughout. Back Sliding Door.New Kitchen with Undercount Sink & All New Kitchen Appliances including Smart Stove, New Roof, New Windows & Doors. Basement (Separate Entrance) includes Oversized Recreation Room, Large laundry room with Sink & Separate Shower. Large Cantina (under front Veranda), Dont Miss out come and look. **** EXTRAS **** New Deck, New Windows & Doors, New Roof, New Asphalt Driveway, Lots of Potlights. (id:24801)
Sutton Group-Admiral Realty Inc.
2405 Irene Crescent
Oakville, Ontario
Nestled in Glen Abbey Encore this luxurious yet modern 7 bed 7 washroom, 2 car garage home is a rare find. This ideal family home greets you with an impressive foyer leading into a well planned out main floor comprising of a state-of-the-art kitchen, a grand dinning area, a well-lit study and last but not least an inviting bight living area with an attached Solarium. Upper level offers 5 large bedrooms, all with ensuite washrooms and ample closet space. The impressive kitchen offers top of the line appliances, ample storage, a full-sized pantry and a huge Island, creating the prefect space for cooking a hearty meal to be shared with family and friends. A unique feature in this house is a finished Loft area consisting of a spacious bedroom, a full washroom and multipurpose living space with attached sun deck. Additionally, this home boasts a fully finished 2 Bed WALKOUT basement which is the perfect space for an in-law suite, or to be used as an additional entertainment area. **** EXTRAS **** Surrounded by a Golf Course, parks, Top Rated schools, this residence combines tranquility with easy access to highways and essential amenities. Discover the epitome of contemporary living at your new home and creating ever lasting memories (id:24801)
Cityscape Real Estate Ltd.
34 Lockyer Drive
Whitby, Ontario
Welcome To New 4 Bdrm Family Home In The Highly Desirable Lynde Creek Community In The Heart Of Whitby. The Spacious Primary Bdrm Boasts A 5 Pc Ensuite With Huge Walk-In Closet. 4 Spacious Bedrooms With A Laundry Rm Completes Upstairs. The Modern Open Concept Kitchen Comes With A Quart Counter Top And Built in appliances and much more. **** EXTRAS **** All appliances are included (id:24801)
Pinnacle One Real Estate Inc.
1585 Trotwood Avenue
Mississauga, Ontario
Welcome to this Bright, Updated & Charming 3 Bedroom 2 Bathroom Bungalow located in the highly sought-after neighborhood of Mineola. This meticulously maintained property reflects obvious pride of ownership and offers an ideal living space for downsizers, families, investors, and builders alike. **Key Features:**- Spacious 3 bedrooms and 2 bathrooms.- Beautifully landscaped with mature trees and gardens.- Prime location in Mineola with easy access to various amenities.- 5 Minutes away from Lake & Trails, offering a serene retreat.- Proximity to Port Credit, renowned for its shops, restaurants, and festivals.- Conveniently located 5 minutes from the GO Station, Marina, and Golf Course.- Easy access to QEW for seamless transportation.- Just a 15-minute drive to Toronto & Downtown.- Future development with Lakeview Village underway, offering exciting opportunities.- Flexibility to add an addition or build a garden suite with free blueprints provided by the City of Mississauga. This property is perfect for those looking to customize their living space to fit their lifestyle or for those seeking a move-in ready home surrounded by the tranquility of mature trees. Benefit from being close to Mississauga's top-rated schools, Go Transit, and the new LRT line for added convenience. Don't miss out on this rare opportunity to own a piece of paradise in Mineola! **** EXTRAS **** New Roof! Newer Windows! (id:24801)
RE/MAX Real Estate Centre Inc.
605 - 3555 Derry Road E
Mississauga, Ontario
Excellent Location! Tucked away in a well-kept apartment building, this delightful 3-bedroom,2-bathroom unit provides both comfort and convenience. Easy access to public transit makes commuting to work or leisure activities a breeze. View of the Toronto skyline from the 55-ft long balcony (c.N. Tower visible) For entertainment, the famous Woodbine Racetrack is just moments away, offering excitement and fun. You'll find a well-designed space with modern features, including in-suite laundry for added ease. The open-concept layout fosters a warm and inviting atmosphere, perfect for hosting guests or relaxing after a busy day. Situated near major highways, the airport, grocery stores, and the vibrant Westwood Shopping Centre, this apartment exemplifies the best of urban living. Don't miss your chance to call this place home! **** EXTRAS **** ALL ELF'S. FRIDGE, STOVE, WASHER AND DRYER (id:24801)
Homelife Silvercity Realty Inc.
122 Trout Lane
Tiny, Ontario
Nestled in the serene Town of Tiny, this home offers comfort, space and convenience. Whether you're enjoying the backyard or exploring nearby shops, this property is a hidden gem. Schedule a viewing today! Bright & spacious open concept Raised Bungalow with finished basement, granite counter tops, hardwood floors throughout. Newly paved spacious driveway. Steps a way from the Lake (id:24801)
Royal LePage Your Community Realty
7 Andrew Court
Wasaga Beach, Ontario
Nestled in the friendly Wasaga Sands community, this charming Cape Cod style residence is designed with young families in mind, located in a quiet cul-de-sac on a nearly 1/2 Acre lot. Inside a spacious foyer welcomes you into a bright living room with a cozy gas fireplace, perfect for family gatherings or relaxing evenings. The large kitchen and dining area feature a walkout to the private backyard, surrounded by mature trees ideal for outdoor play and family barbecues. Upstairs, you'll find three generously sized bedrooms, including a primary suite with a walk in closet, and the convenience of second-floor laundry. The lower-level rec room, with its separate entrance, offers an additional bedroom and versatile space for a playroom, home gym, or in-law suite. Take advantage of the spacious two-car garage with inside entry along with ample parking for all your guests. Situated just minutes from all local amenities, parks, beaches, schools, shopping and more! Don't let this amazing opportunity pass you by! (id:24801)
Keller Williams Co-Elevation Realty
Exit Realty True North
98 Mosaics Avenue
Aurora, Ontario
Stunning Aurora location for this spacious open concept 3 bedroom condo townhouse. Excellent lay out, Main floor Features Kitchen and Living room/dining Room. Open Concept. Close to everything. Walk to plaza, great schools, school bus route. Minutes from GO train station. (id:24801)
Sutton Group Elite Realty Inc.
205 Doug Finney Street
Oshawa, Ontario
Beautiful two years old detached home located in a highly sought-after neighborhood of Oshawa with spacious 4 bedrooms and 4 washrooms. Boasting approximately 2500sq ft of luxurious living space and premium upgrades. 2nd floor features 4 bedrooms and 3 full washrooms. This remarkable home is close to Durham college & Ontario Tech University, Hwy 401, Elementary School, No Frills, Freshco, Dollarama, Tim's, Transit and much more. (id:24801)
Homelife Galaxy Real Estate Ltd.
507 - 1148 Dragonfly Avenue
Pickering, Ontario
This stunning 3-year-old Mattamy-built townhome features a sleek, modern design and an open-concept layout with 9-ft ceilings on the main floor. Boasting 3 generously sized bedrooms, each with its own 4-piece ensuite and double walk-in closet, this home offers both luxury and convenience. The modern kitchen includes upgraded cabinets, quartz countertops, a stylish backsplash, and a breakfast bar, making it perfect for entertaining. The oak staircase adds elegance, while the bright living space opens to a spacious and private 22'.3"" x 6' open terrace, ideal for relaxing or outdoor dining. Additional highlights include: Upgraded bathrooms, including a glass shower door and quartz vanity tops in the main bedroom ensuite. Laminate flooring throughout. An attached garage with one private driveway. Building amenities such as visitor parking and proximity to new parks and walking trails in the neighborhood, including the scenic Greenwood Conservation Area. Conveniently located between Hwy 407 and 401, this home is also close to golf courses, shopping, and restaurants offering the perfect blend of modern living and nature access (id:24801)
Executive Homes Realty Inc.
103 Howling Crescent
Ajax, Ontario
Absolute show stopper. Detached 4+1 Spacious Bedrooms 4 Washroom home in one of the most desirable areas of Ajax. Renovated from top to bottom featuring brand new kitchen and fully upgraded washrooms. Close to all amenities. Minutes from the 401. Move in ready. Basement has a full suite with living room , bedroom and 4 Pc washroom and independent laundry. **** EXTRAS **** All existing High End Appliances Stove, Range Hood, 2 Fridge's 2 Washers 2 Dryers 2 Dishwashers and ELF's. Spacious Deck in the backyard for entertaining Pot Lights on the main floor, Flat ceiling. NO Carpet in the entire house. (id:24801)
Search Realty
2 Trellanock Road
Brampton, Ontario
Must See To Believe! Experience unparalleled luxury in this executive 4-bedroom, 3.5-bathroom""Ashley Oaks Home,"" situated on a premium corner lot in one of the most prestigious neighborhoods of Brampton. Bathed in natural light and Energy Star rated, this home features a grand doubledoor entry, top-of-the-line stainless steel appliances, and a 9-foot ceiling on the main floor.No expense was spared on builder upgrades, including upgraded hardwood flooring, a modern kitchenwith a huge island, and a cozy fireplace. The oversized bedrooms and fully upgraded bathroomsprovide comfort and style. Conveniently located within walking distance to all amenities andclose to major highways, this home offers the perfect blend of luxury and convenience. (id:24801)
Right At Home Realty
811 - 3 Gloucester Street
Toronto, Ontario
Luxurious Gloucester on Yonge condo. Spacious Layout 1+Den Floorplan features: 9' Ceiling, Clear West View, Large Balcony, Modern Kitchen with Integrated Appliances, Cabinet Organizers. 24 hrs Concierge, Outdoor Swimming Pool, Gym, Guest Suites, Game Room. Convenient Location Walking Score 99. Building Direct Access to Wellesley subway station. Steps from Yorkville, U of T, Toronto Metropolitan University, Restaurants, Shops and More. **One Locker Included**. **** EXTRAS **** Blomberg Built-In Fridge/Dishwasher/Glass Cooktop/Stainless Steel Built-In Oven/Washer/Dryer, Faber Stainless Steel Built-In Range Hood, Roller Blinds. (id:24801)
Century 21 King's Quay Real Estate Inc.
9630 Wellington Rd 42 Road
Erin, Ontario
A Property worth having a Golf Cart to Tour Around!! Check out 9630 Wellington Rd 42 in Erin, but mere steps to Georgetown!! This sprawling bungalow has all the space you'll need with six bedrooms on the main level with multiple points walking out to the backyard & front yard ... while featuring a walk out finished basement providing in-law suite capabilities with two additional bedrooms, a kitchen and two bathrooms!! Lots of space to park your cars in the four car garage and lots of outdoor space to roam!! Just over 25 acres of meadows, fields and forest ... you've got the best of it all!! (id:24801)
Coldwell Banker Escarpment Realty
16 - 39 Pinewoods Drive
Hamilton, Ontario
This charming 3-bedroom, 1.5-bath townhouse is nestled on Stoney Creek mountain, just minutes from a variety of amenities including a movie theatre, recreation centre, conservation area, grocery stores, shopping, easy highway access, and public transit.Well-maintained, the home invites you in through a covered porch to a foyer with a convenient 2-piece bathroom and direct entry to the garage. The main floor features laminate flooring throughout the living room and eat-in kitchen, complete with stainless steel appliances. A sliding patio door opens to a fully fenced, low-maintenance yard with a deck and gas line for a BBQ.Upstairs, you'll find a spacious master suite with a large walk-in closet (with window), a full bathroom, and two additional bedrooms. The basement remains unfinished, ready for you to customize into extra living space. **** EXTRAS **** Fridge, Stove, Dishwasher, washer, Dryer and Microwave (id:24801)
Royal LePage Signature Realty
115 - 15 La Rose Avenue
Toronto, Ontario
Welcome to Humber Hill Towers! This 1,256 Sq Ft Unit Is One Of The Largest Suites In This Condominium With 3 Spacious Bedrooms and 2 Full Washrooms, Perfect For Young Families, Anyone Needing Extra Space, Investors & Renovators. The Primary Bedroom Has A 4-Piece Ensuite And Walk-In Closet. The Unit Has A Large Ensuite Laundry. Enjoy Your Morning Coffee In The Solarium Or On The Walk-out Balcony! The Condo Also Offers An Array Of Amenities Such As A Party Room, Gym, Indoor Pool, Tennis Court And Ample Visitors' Parking. Located Just Minutes Away From Schools, Shops, Parks, Place of Worship, Public Transportation And The Humber River. This Is An Opportunity You Do Not Want To Miss! **** EXTRAS **** Refrigerator, Stove, Washer/Dryer (id:24801)
Right At Home Realty
20 Hawthorne Road
Mono, Ontario
Excellent Opportunity to Lease a Walkout Basement Apartment Discover this bright and spacious walkout basement apartment in a sought-after Orangeville Mono location, close to the Orangeville Mall, schools, and parks. The unit features a welcoming living room with plenty of natural light, an open-concept kitchen, .The apartment offers a private entrance and is ideal for those seeking a comfortable and convenient living arrangement. **** EXTRAS **** Tenant has option for one or two bedrooms. (id:24801)
Ipro Realty Ltd.
Ipro Realty Ltd
1812 - 386 Yonge Street
Toronto, Ontario
Aura At College Park, 9 Ft Ceiling, One Bedroom + Den Can Be Used As 2nd Bedroom, Very Bright & Clean, 696 Sqft 1 Bedroom + Den (Can Be 2nd Bedroom) +Large Balcony. Large Storage Room. Close To U Of T, Ryerson, Hospitals. Direct Access To Subway Station, Food Court, Retail Shops & Much More. Amazing Amenities Include Rooftop Terrace With Bbq, Lounge, Gym & More... **** EXTRAS **** Stainless Steel Stove, Fridge & Dishwasher, B/I Microwave & Range Hood, Washer & Dryer, All Existing Light Fixtures & Window Blinds. (id:24801)
Homelife Landmark Realty Inc.
79 Oakes Crescent
Guelph, Ontario
Beautiful bright very well maintained semi detached 2 storey house in east end of guelph available for lease immediately. Great room has carpeted floor and leads to a big deck. Big size kitchen has high end stainless steel appliances and leads to stairs for walkout basement. Upstairs is finished with carpet and has 3 spacious bedrooms and features convenience of laundry room. Master bedroom has walk in closet and has separate ensuite washroom. 1 car attached garage. Stone walkway/stairs lead from front of house to backyard patio. Pictures are older. Vacant (id:24801)
Ipro Realty Ltd.
18394 Erie Shore Drive
Chatham-Kent, Ontario
Lakeview Living At Its Finest! Discover This Stunning Fully Furnished 3-Bedroom, 2-Bath Home That Truly Checks All The Boxes And Inspires You To Dream Bigger Than Ever. Nestled On The Shores Of Lake Erie, This Beautifully Updated Property Features A Lifetime Metal Roof, A Car Garage, And Ample Parking. Step Inside And Be Welcomed By Breathtaking Lake Views That Fill The Home, Showcased Through Expansive Windows For Your Endless Enjoyment. (id:24801)
Homelife/future Realty Inc.
204 - 34 Plains Road E
Burlington, Ontario
Located in the heart of LaSalle, this condo places you within a 10-minute walk or 3-minute drive to the picturesque LaSalle Marina, perfect for leisurely waterfront strolls. Beautifully appointed 1+1 beds, 1-bath condo by Roman Home Builders features hardwood flooring throughout, sleek tile in the bathroom, and a thoughtful layout that maximizes space and style. Multi-functional den can be used as a home office, additional bedroom or closet space. Enjoy the convenience of heated underground parking and your own personal locker for added storage. Commuting is a breeze with the Aldershot GO Station just minutes away on foot or by car. Golf enthusiasts will appreciate being only 5 minutes from Burlington Golf & Country Club. This residence combines the best of Burlington's amenities with the ease of urban living, the ideal spot to call home. Building amenities feature a party/meeting room and ample visitor parking. **** EXTRAS **** *Listing contains virtually staged photos* Heat source: Geothermal. (id:24801)
Sutton Group-Admiral Realty Inc.








